Post-Earthquake Assessment of a Historical Masonry Building after the Zagreb Earthquake—Case Study
Abstract
:1. Introduction
2. The Case Study Building
3. Rapid Post-Earthquake Assessment of the Building
- Inspection of the available documentation and archives regarding the building’s construction history and geometry
- Damage assessment based on a visual inspection—damaged load-bearing elements and damaged non-structural elements that pose a threat to human lives or to the surrounding property
- Damage assessment based on a visual inspection—identification of different types of damage (crack patterns, local plaster damage, etc.) and the development of damage schemes for all structural elements of the building
- Information gathering regarding materials quality—assessment of the quality of mortar, condition and type of masonry elements and the condition of timber used in the floor structures (humidity, density, etc.)
- Data collection regarding the dimensions of certain elements and important measures (cross section of wooden beams, distance between wooden beams, masonry elements dimensions, mortar thickness, etc.)—very important for the numerical modelling of the building–defined in Section 2 for this case study
- The decision-making process—the appointment of one out of three usability labels explained in Appendix A
- Different crack patterns on the ceilings and above the openings (Figure 7a,b)
- Longitudinal cracks in joints between the walls and ceilings
- Diagonal X-pattern cracks on parapet walls between the openings on the façade (Figure 8)
- Cracks on load-bearing walls and cracks on walls where previous interventions were made, such as bricked-up doors (Figure 9a,b)
- Smaller cracks in the staircase of the building
- The basement: no damage was found that could be linked to the earthquake.
- 1st floor/ground floor: different types of damage were revealed. As it can be seen in Figure 10, no severe damage was found on the ground floor. The majority of the damage is visible in the form of light cracks or local decay of plaster on the wall coverings, vaults and ceilings. Moreover, minor diagonal and X-pattern cracks are visible in the walls over the doors and parapets between the windows on the façade. A few more damaged parts of the building’s ground floor include the Eastern staircase and the load-bearing walls in the South–North direction located in the most Southern part of the building (Figure 10). Again, the damage is mostly visible in the form of diagonal cracks. In this particular case the removal of plaster was needed with a more detailed inspection to be conducted.
- 2nd floor: more damage was detected than on the first floor, as can be concluded from Figure 11. The damage pattern is quite similar, with most of the damage being cracks and plaster decay. More severe damage was detected in wooden ceilings and load-bearing walls. Most of the cracks are diagonal or in an X-pattern, with some being longitudinal across the wall. These longitudinal cracks are typical for locations where there is a difference in the materials used or where electrical wiring is placed. Another type of cracking is found on the second floor. In the locations where, throughout the years, openings or doors were closed, excessive damage may be found (Figure 11). These types of cracks appear due to the differences in material used for the construction of the wall and the material used for bricking up a door or an opening in the same wall. This type of damage is very typical in old masonry buildings. Most of the damaged parts of the second floor need to be inspected with more detail.
- 3rd floor: first signs of severe damage may be found. As shown in Figure 12, the red color indicates that retrofitting methods must be used. In particular, a load-bearing wall at the North-Western corner of the building and a wall in the Eastern part of the building were severely damaged. Besides that, on the third floor, the diagonal and X-pattern cracks are in some cases quite wider than on the first and second floors. Furthermore, the cracks extend throughout the length of the wall, which means that the entire wall has fulfilled its purpose when it comes to its shear strength. A detailed inspection is needed for the vast majority of the damage found on the third floor.
- Finally, in the attic, no specific damage was found except the Southern gable wall, which practically needs to be rebuilt and is a danger to any bystander in the street. A more detailed assessment is needed in the Western gable wall (Figure 13).
4. Numerical Model–Pushover Analysis
4.1. Material Characteristics and Other Input Data
4.2. Static and Seismic Analysis
4.3. Results of the Pushover Analysis
4.4. Results of the Out-of-Plane Bending Analysis for Walls (Local Mechanisms)
4.5. Comparison of Real-Life Damage with the Numerical Model Results
5. Discussion and Conclusions
Author Contributions
Funding
Data Availability Statement
Conflicts of Interest
Appendix A
- N1: Unusable—due to external risk—The building is considered dangerous due to the risk of collapse of massive parts of adjacent building (mainly gable walls and massive chimneys). It is recommended not to stay in such buildings (especially because of large number of aftershocks).
- N2: Unusable—due to damage—The building has suffered significant damage to its load-bearing system, with failures of structural and non-structural elements. It is recommended not to enter or stay in the building. This does not necessarily mean that the building must be demolished—such decisions will be made at later stages.
- PN1—Temporarily unusable—detailed inspection required—The building has suffered moderate damage and it is not in risk of collapse. The load-bearing capacity of the building is partially impaired. It is not recommended to stay in the building, i.e., people can stay in the building at their own risk only. Shorter stays in the building are possible, provided that the recommendations of the building expert regarding the measures to be taken and the restrictions on staying (depending on the degree of danger) are followed. The building surveyor will make recommendations to eliminate the hazard.
- PN2—Temporarily unusable—short term countermeasures (urgent interventions) required—The building has suffered moderate damage and it is not in risk of collapse. However, the building cannot be used as some elements of the building are at risk of failure. The building expert determines urgent intervention measures and gives instructions to the occupants. Temporary inability to use may also be limited to some parts of the building (attic, certain story, apartment, etc.).
- U1—Usable without limitations—The building is usable. The building has suffered no damage or has suffered only slight damage that cannot affect the load-bearing capacity and usability of the building.
- U2—Usable with recommendation for measures to be taken—The building can be used in accordance with its intended use, with the exception of some parts of the building that pose an immediate risk. The building surveyor will make recommendations for the removal of the hazard (e.g., chimney) and recommendations to the occupants regarding temporary restriction of occupancy of certain parts of the building. Once the hazard has been removed, the building can be used without restriction.

References
- Stepinac, M.; Lourenco, P.B.; Atalić, J.; Kišiček, T.; Uroš, M.; Baniček, M.; Šavor Novak, M. Damage classification of residential buildings in historical downtown after the ML5.5 earthquake in Zagreb, Croatia in 2020. Int. J. Disaster Risk Reduct. 2021, 56, 102140. [Google Scholar] [CrossRef]
- Uroš, M.; Todorić, M.; Crnogorac, M.; Atalić, J.; Šavor Novak, M.; Lakušić, S. Potresno inženjerstvo—Obnova zidanih zgrada, 1st ed.; Građevinski fakultet Sveučilišta u Zagrebu: Zagreb, Croatia, 2021; pp. 1–594. [Google Scholar]
- Grillanda, N.; Valente, M.; Milani, G.; Formigoni, F.; Chiozzi, A.; Tralli, A. Fast Seismic Vulnerability Evaluation of Historical Masonry Aggregates through Local Analyses: An Adaptive NURBS-based Limit Analysis Approach. In Proceedings of the 12th International Conference on Structural Analysis of Historical Constructions (SAHC 2020), Barcelona, Spain, 16–18 September 2020. [Google Scholar]
- Grillanda, N.; Valente, M.; Milani, G.; Chiozzi, A.; Tralli, A. Advanced numerical strategies for seismic assessment of historical masonry aggregates. Eng. Struct. 2020, 212, 110441. [Google Scholar] [CrossRef]
- Cardinali, V.; Cristofaro, M.T.; Ferrini, M.; Nudo, R.; Paoletti, B.; Tanganelli, M. A Multiscale Approach for the Seismic Vulnerability Assessment of Historical Centres in Masonry Building Aggregates: Cognitive Approach and Interdisciplinary Perspectives. Int. J. Archit. Herit. Available online: https://www.tandfonline.com/doi/abs/10.1080/15583058.2021.1992536 (accessed on 23 February 2022). [CrossRef]
- Goretti, A.; Di Pasquale, G. An overview of post-earthquake damage assessment in Italy. In Proceedings of the EERI Invitational Workshop, An Action Plan to Develop Earthquake Damage and Loss Data Protocols, Pasadena, CA, USA, 19–20 September 2002. [Google Scholar]
- Cilsalar, H.; Cadir, C.C. Seismic performance evaluation of adjacent buildings with consideration of improved soil conditions. Soil Dyn. Earthq. Eng. 2021, 140, 106464. [Google Scholar] [CrossRef]
- Shabani, A.; Kioumarsi, M.; Zucconi, M. State of the art of simplified analytical methods for seismic vulnerability assessment of unreinforced masonry buildings. Eng. Struct. 2021, 239, 112280. [Google Scholar] [CrossRef]
- Nikolić, Ž.; Runjić, L.; Škomrlj, N.O.; Benvenuti, E. Seismic vulnerability assessment of historical masonry buildings in croatian coastal area. Appl. Sci. 2021, 11, 5997. [Google Scholar] [CrossRef]
- Atalić, J.; Šavor Novak, M.; Uroš, M. Seismic risk for Croatia: Overview of research activities and present assessments with guidelines for the future. Građevinar 2019, 71, 923–947. [Google Scholar]
- Stepinac, M.; Gašparović, M. A review of emerging technologies for an assessment of safety and seismic vulnerability and damage detection of existing masonry structures. Appl. Sci. 2020, 10, 5060. [Google Scholar] [CrossRef]
- Ortega, J.; Vasconcelos, G.; Rodrigues, H.; Correia, M.; Ferreira, T.M.; Vicente, R. Use of post-earthquake damage data to calibrate, validate and compare two seismic vulnerability assessment methods for vernacular architecture. Int. J. Disaster Risk Reduct. 2019, 39, 101242. [Google Scholar] [CrossRef]
- Rodríguez, A.S.; Rodríguez, B.R.; Rodríguez, M.S.; Sánchez, P.A. Laser scanning and its applications to damage detection and monitoring in masonry structures. In Long-Term Performance and Durability of Masonry Structures: Degradation Mechanisms, Health Monitoring and Service Life Design; Ghiassi, B., Lourenço, P.B., Eds.; Woodhead Publishing: Cambridge, UK, 2019; pp. 265–285. [Google Scholar]
- Ruggieri, S.; Cardellicchio, A.; Leggieri, V.; Uva, G. Machine-learning based vulnerability analysis of existing buildings. Autom. Constr. 2021, 132, 103936. [Google Scholar] [CrossRef]
- Leggieri, V.; Ruggieri, S.; Zagari, G.; Uva, G. Appraising seismic vulnerability of masonry aggregates through an automated mechanical-typological approach. Autom. Constr. 2021, 132, 103972. [Google Scholar] [CrossRef]
- Pnevmatikos, N.; Konstandakopoulou, F.; Koumoutsos, N. Seismic vulnerability assessment and loss estimation in Cephalonia and Ithaca islands, Greece, due to earthquake events: A case study. Soil Dyn. Earthq. Eng. 2020, 136, 106252. [Google Scholar] [CrossRef]
- Jena, R.; Pradhan, B.; Beydoun, G. Earthquake vulnerability assessment in Northern Sumatra province by using a multi-criteria decision-making model. Int. J. Disaster Risk Reduct. 2020, 46, 101518. [Google Scholar] [CrossRef]
- Lulić, L.; Ožić, K.; Kišiček, T.; Hafner, I.; Stepinac, M. Post-earthquake damage assessment-case study of the educational building after the zagreb earthquake. Sustainability 2021, 13, 6353. [Google Scholar] [CrossRef]
- Didier, M.; Baumberger, S.; Tobler, R.; Esposito, S.; Ghosh, S.; Stojadinovic, B. Improving post-earthquake building safety evaluation using the 2015 Gorkha, Nepal, Earthquake rapid visual damage assessment data. Earthq. Spectra 2017, 33, 415–434. [Google Scholar] [CrossRef]
- Yavari, S.; Chang, S.E.; Elwood, K.J. Modeling post-earthquake functionality of regional health care facilities. Earthq. Spectra 2010, 26, 869–892. [Google Scholar] [CrossRef]
- The Database of Usability Classification, Croatian Centre of Earthquake Engineering (HCPI—Hrvatski Centar za Potresno. Inženjerstvo); Faculty of Civil Engineering, University of Zagreb and The City of Zagreb: Zagreb, Croatia, 2020; Available online: https://www.hcpi.hr/upute-za-gradane-1 (accessed on 1 March 2022).
- World Bank Report. Croatia Earthquake–Rapid Damage and Needs Assessment, 2020, June 2020; Government of Croatia: Zagreb, Croatia, 2020. [Google Scholar]
- Eurocode 8: Design of Structures for Earthquake Resistance—Part 3: Assessment and Retrofitting of Buildings. Available online: https://www.phd.eng.br/wp-content/uploads/2014/07/en.1998.3.2005.pdf (accessed on 15 September 2021).
- Official Site of Matica Hrvatska. Available online: https://www.matica.hr (accessed on 15 September 2021).
- Romão, X.; Bertolin, C. Risk protection for cultural heritage and historic centres: Current knowledge and further research needs. Int. J. Disaster Risk Reduct. 2022, 67, 102652. [Google Scholar] [CrossRef]
- Betti, M.; Bonora, V.; Galano, L.; Pellis, E.; Tucci, G.; Vignoli, A. An Integrated Geometric and Material Survey for the Conservation of Heritage Masonry Structures. Heritage 2021, 4, 585–611. [Google Scholar] [CrossRef]
- Milić, M.; Stepinac, M.; Lulić, L.; Ivanišević, N.; Matorić, I.; Šipoš, B.C. Assessment and Rehabilitation of Culturally Protected Prince Rudolf Infantry Barracks in Zagreb after Major Earthquake. Buildings 2021, 11, 508. [Google Scholar] [CrossRef]
- Schuller, M.P. Nondestructive testing and damage assessment of masonry structures. Prog. Struct. Eng. Mater. 2003, 5, 239–251. [Google Scholar] [CrossRef]
- Binda, L.; Saisi, A.; Zanzi, L. Sonic tomography and flat-jack tests as complementary investigation procedures for the stone pillars of the temple of S. Nicolò 1’Arena (Italy). NDT E Int. 2003, 36, 215–227. [Google Scholar] [CrossRef]
- Bosiljkov, V.; Maierhofer, C.; Koepp, C.; Wöstmann, J. Assessment of structure through non-destructive tests (NDT) and minor destructive tests (MDT) investigation: Case study of the church at Carthusian monastery at Žiče (Slovenia). Int. J. Archit. Herit. 2010, 4, 1–15. [Google Scholar] [CrossRef]
- Krolo, J.; Damjanović, D.; Duvnjak, I.; Smrkić, M.F.; Bartolac, M.; Košćak, J. Methods for determining mechanical properties of walls. Gradjevinar 2021, 73, 127–140. [Google Scholar]
- S.T.A. DATA. 3 Muri Program 12.5.0. Available online: http://www.stadata.com (accessed on 14 September 2021).
- Mouyiannou, A.; Rota, M.; Penna, A.; Magenes, G. Identification of suitable limit states from nonlinear dynamic analyses of masonry structures. J. Earthq. Eng. 2014, 18, 231–263. [Google Scholar] [CrossRef]
- Chieffo, N.; Formisano, A.; Mochi, G.; Mosoarca, M. Seismic vulnerability assessment and simplified empirical formulation for predicting the vibration periods of structural units in aggregate configuration. Geosciences 2021, 11, 287. [Google Scholar] [CrossRef]
- Lamego, P.; Lourenço, P.B.; Sousa, M.L.; Marques, R. Seismic vulnerability and risk analysis of the old building stock at urban scale: Application to a neighbourhood in Lisbon. Bull. Earthq. Eng. 2017, 15, 2901–2937. [Google Scholar] [CrossRef]
- Formisano, A.; Marzo, A. Simplified and refined methods for seismic vulnerability assessment and retrofitting of an Italian cultural heritage masonry building. Comput. Struct. 2017, 180, 13–26. [Google Scholar] [CrossRef] [Green Version]
- S.T.A. Data. 3Muri User Manual Release 10.9.0. 2012. Available online: http://www.3muri.com/documenti/brochure/en/3Muri10.9.0_ENG.pdf (accessed on 15 September 2021).
- Pojatina, J.; Barić, D.; Anđić, D.; Bjegović, D. Structural renovation of residential building in Zagreb after the 22 March 2020 earthquake. Gradjevinar 2021, 73, 633–648. [Google Scholar]
- Petrovčič, S.; Kilar, V. Seismic failure mode interaction for the equivalent frame modeling of unreinforced masonry structures. Eng. Struct. 2013, 54, 9–22. [Google Scholar] [CrossRef]
- Leslie, R. The Pushover Analysis, explained in its Simplicity. In Proceedings of the 2nd National Conference—RACE’13 at SAINTGITS College of Engineering, Kottayam, India, 6–7 September 2013; 2013; pp. 1–13. [Google Scholar]
- Kišiček, T.; Stepinac, M.; Renić, T.; Hafner, I.; Lulić, L. Strengthening of masonry walls with FRP or TRM. Gradjevinar 2020, 72, 937–953. [Google Scholar]
- Alcaino, P.; Santa-Maria, H. Experimental Response of Externally Retrofitted Masonry Walls Subjected to Shear Loading. J. Compos. Constr. 2008, 12, 489–498. [Google Scholar] [CrossRef]
- Abrams, D.P. Strength and behavior of unreinforced masonry elements. In Proceedings of the 10th World Conference on Earthquake Engineering, Madrid, Spain, 19–24 July 1992; pp. 3475–3480. [Google Scholar]
- Tomaževič, M. Shear resistance of masonry walls and Eurocode 6: Shear versus tensile strength of masonry. Mater. Struct./Mater. Constr. 2009, 42, 889–907. [Google Scholar] [CrossRef]
- Vadala, F.; Cusmano, V.; Funari, M.F.; Calio, I.; Lourenço, P.B. On the use of a mesoscale masonry pattern representation in discrete macro-element approach. J. Build. Eng. 2022, 50, 104182. [Google Scholar] [CrossRef]
- Aşıkoğlu, A.; Vasconcelos, G.; Lourenço, P.B.; Pantò, B. Pushover analysis of unreinforced irregular masonry buildings: Lessons from different modeling approaches. Eng. Struct. 2020, 218, 110830. [Google Scholar] [CrossRef]
- Ferrante, A.; Loverdos, D.; Clementi, F.; Milani, G.; Formisano, A.; Lenci, S.; Sarhosis, V. Discontinuous approaches for nonlinear dynamic analyses of an ancient masonry tower. Eng. Struct. 2021, 230, 111626. [Google Scholar] [CrossRef]
- Giordano, A.; Mele, E.; De Luca, A. Modelling of historical masonry structures: Comparison of different approaches through a case study. Eng. Struct. 2002, 24, 1057–1069. [Google Scholar] [CrossRef]
- Final document of Eurocode 8: Design of Structures for Earthquake Resistance—NEN SC8—Part 3: Assessment and Retrofitting of Buildings and Bridges. 2018; Unpublished work.
- Tomić, I.; Vanin, F.; Beyer, K. Uncertainties in the seismic assessment of historical masonry buildings. Appl. Sci. 2021, 11, 2280. [Google Scholar] [CrossRef]
- Eurocode 6: Design of Masonry Structures—Part 1-1: Genereal Rules for Reinforced and Unreinforced Masonry Structures. Available online: https://www.phd.eng.br/wp-content/uploads/2015/02/en.1996.1.1.2005.pdf (accessed on 15 September 2021).
- British Standard (BS EN): Timber Structures–Glued Laminated Timber—Strength Classes and Determination of Characteristic Values. Available online: https://kupdf.net/download/bs-en-1194-1999_58bbb5f0e12e89723fadd374_pdf (accessed on 15 September 2021).
- Eurocode 1: Actions on Structures—Part 1-1: General Actions-Densities, Self-Weight, Imposed Loads for Buildings. Available online: https://www.phd.eng.br/wp-content/uploads/2015/12/en.1991.1.1.2002.pdf (accessed on 15 September 2021).
- Final Draft of Eurocode 0: Basis of Structural Design. Available online: https://www.phd.eng.br/wp-content/uploads/2015/12/en.1990.2002.pdf (accessed on 15 September 2021).
- Law on the Reconstruction of Earthquake-Damaged Buildings in the City of Zagreb, Krapina-Zagorje County and Zagreb County (NN 102/2020). Available online: https://www.zakon.hr/z/2656/Zakon-o-obnovi-zgrada-o%C5%A1te%C4%87enih-potresomna-podru%C4%8Dju-Grada-Zagreba,-Krapinsko-zagorske-%C5%BEupanije,Zagreba%C4%8Dke-%C5%BEupanije,-Sisa%C4%8Dko-moslava%C4%8Dke-%C5%BEupanije-iKarlova%C4%8Dke-%C5%BEupanije (accessed on 20 September 2021).
- Herak, M.; Allegretti, I.; Herak, D.; Ivančić, I.; Kuk, V.; Marić, K.; Markušić, S.; Sović, I. Seismic Hazard Map of Croatia for a Return Periods of 95, 225 and 475 Years. Available online: http://seizkarta.gfz.hr/karta.php (accessed on 22 September 2021).
- Standard EN 1998-1; 2004; pp. 1–229. Available online: https://www.phd.eng.br/wp-content/uploads/2015/02/en.1998.1.2004.pdf (accessed on 15 September 2021).
- Eurocode 8: Design of Structures for Earthquake Resistance—Part 1: General Rules, Seismic Actions and Rules for Buildings. Available online: http://www.confinedmasonry.org/wp-content/uploads/2009/09/Eurocode-8-1-Earthquakes-general.pdf (accessed on 15 September 2021).
- Formisano, A.; Mazzolani, F.M.; Florio, G.; Landolfo, R. A quick methodology for seismic vulnerability assessment of historical masonry aggregates. In Urban Habitat Constructions under Catastrophic Events, Proceedings of the COST C26 Action Final Conference, Naples, Italy, 16–18 September 2010; Mazzolani, F.M., Ed.; CRC Press: Boca Raton, FL, USA, 2010; pp. 577–582. [Google Scholar]
- Formisano, A.; Florio, G.; Landolfo, R.; Mazzolani, F.M. Numerical calibration of an easy method for seismic behaviour assessment on large scale of masonry building aggregates. Adv. Eng. Softw. 2015, 80, 116–138. [Google Scholar] [CrossRef] [Green Version]
- Tomić, I.; Vanin, F.; Božulić, I.; Beyer, K. Numerical simulation of unreinforced masonry buildings with timber diaphragms. Buildings 2021, 11, 205. [Google Scholar] [CrossRef]
- Mirra, M.; Ravenshorst, G.; van de Kuilen, J.-W. Comparing In-Plane Equivalent Shear Stiffness of Timber Diaphragms Retrofitted with Light and Reversible Wood-Based Techniques. Pract. Period. Struct. Des. Constr. 2021, 26, 04021031. [Google Scholar] [CrossRef]
- Stepinac, M.; Rajčić, V.; Barbalić, J. Influence of long term load on timber-concrete composite systems. Gradjevinar 2015, 67, 235–246. [Google Scholar]
- Endo, Y.; Pelà, L.; Roca, P. Review of Different Pushover Analysis Methods Applied to Masonry Buildings and Comparison with Nonlinear Dynamic Analysis. J. Earthq. Eng. 2017, 21, 1234–1255. [Google Scholar] [CrossRef] [Green Version]
- Jiménez, B.; Saloustros, S.; Pelà, L. Seismic vulnerability index method for hybrid timber–masonry structures. Numerical calibration and application to the city of Valparaíso, Chile. J. Build. Eng. 2021, 44, 103185. [Google Scholar] [CrossRef]
- Kouris, L.A.S.; Triantafillou, T.C. State-of-the-art on strengthening of masonry structures with textile reinforced mortar (TRM). Constr. Build. Mater. 2018, 188, 1221–1233. [Google Scholar] [CrossRef]
- Bhattacharya, S.; Nayak, S.; Dutta, S.C. A critical review of retrofitting methods for unreinforced masonry structures. Int. J. Disaster Risk Reduct. 2014, 7, 51–67. [Google Scholar] [CrossRef] [Green Version]
- Simonič, M.J.; Bosiljkov, V.; Žarnić, R. Ispitivanje i analiza nosivosti na posmik zidova ojačanih s FRP-om. Gradjevinar 2014, 66, 533–548. [Google Scholar]
- Stepinac, M.; Kišiček, T.; Renić, T.; Hafner, I.; Bedon, C. Methods for the assessment of critical properties in existing masonry structures under seismic loads-the ARES project. Appl. Sci. 2020, 10, 1576. [Google Scholar] [CrossRef] [Green Version]
- Gregorczyk, P.; Lourenço, P.B. A Review on Flat-Jack Testing. Engenharia Civil 2000, 9, 39–50. [Google Scholar]
- Lourenco, P.B.; Karanikoloudis, G. Seismic behavior and assessment of masonry heritage structures. Needs in engineering judgement and education. RILEM Tech. Lett. 2019, 3, 114–120. [Google Scholar] [CrossRef] [Green Version]
- Funari, M.F.; Mehrotra, A.; Lourenço, P.B. A tool for the rapid seismic assessment of historic masonry structures based on limit analysis optimisation and rocking dynamics. Appl. Sci. 2021, 11, 942. [Google Scholar] [CrossRef]
- Funari, M.F.; Spadea, S.; Lonetti, P.; Fabbrocino, F.; Luciano, R. Visual programming for structural assessment of out-of-plane mechanisms in historic masonry structures. J. Build. Eng. 2020, 31, 101425. [Google Scholar] [CrossRef]
- Vlachakis, G.; Cervera, M.; Barbat, G.B.; Saloustros, S. Out-of-plane seismic response and failure mechanism of masonry structures using finite elements with enhanced strain accuracy. Eng. Fail. Anal. 2019, 97, 534–555. [Google Scholar] [CrossRef]

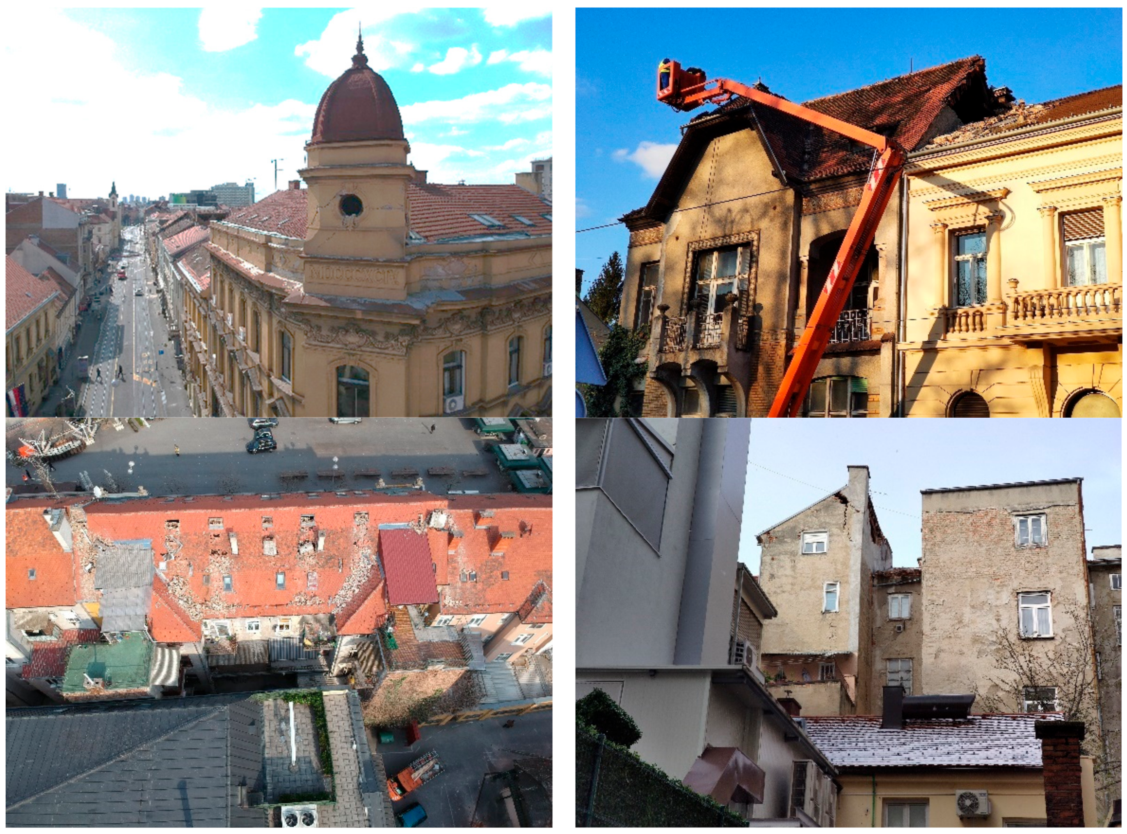
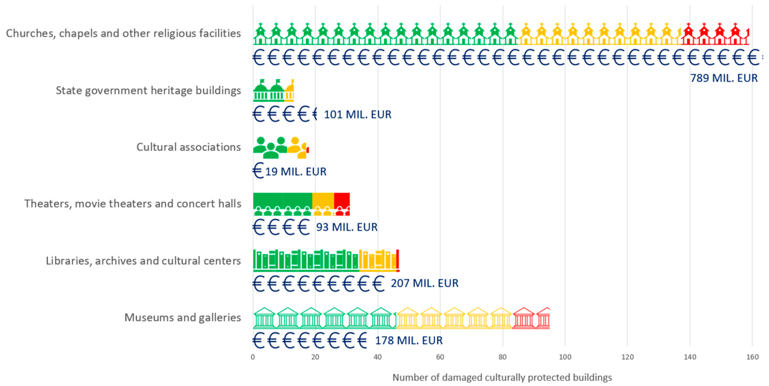
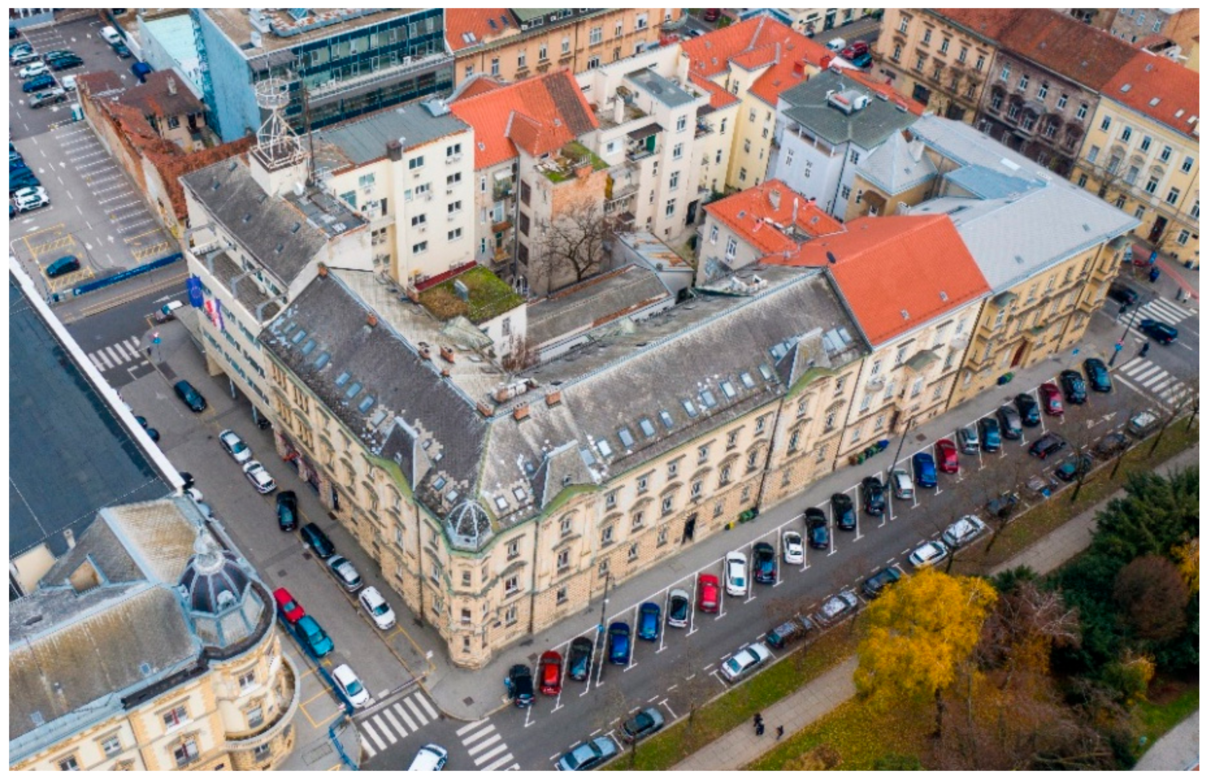
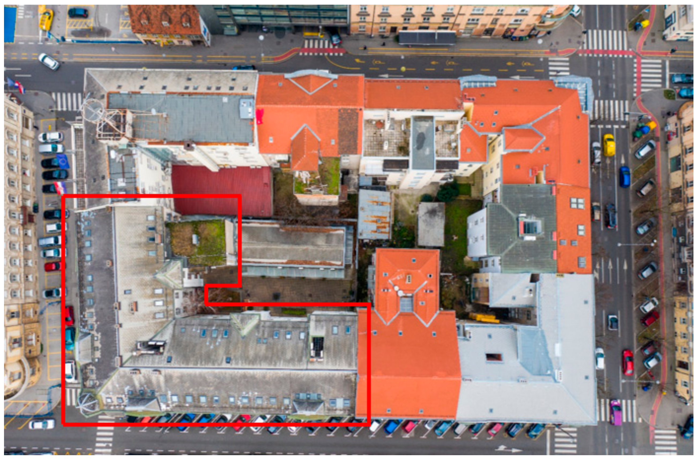

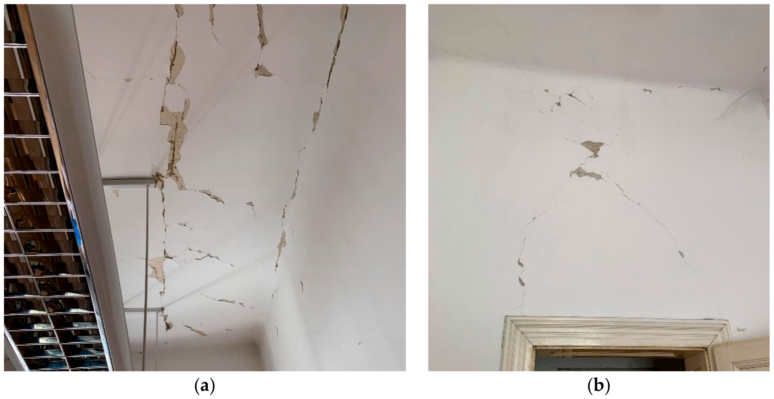
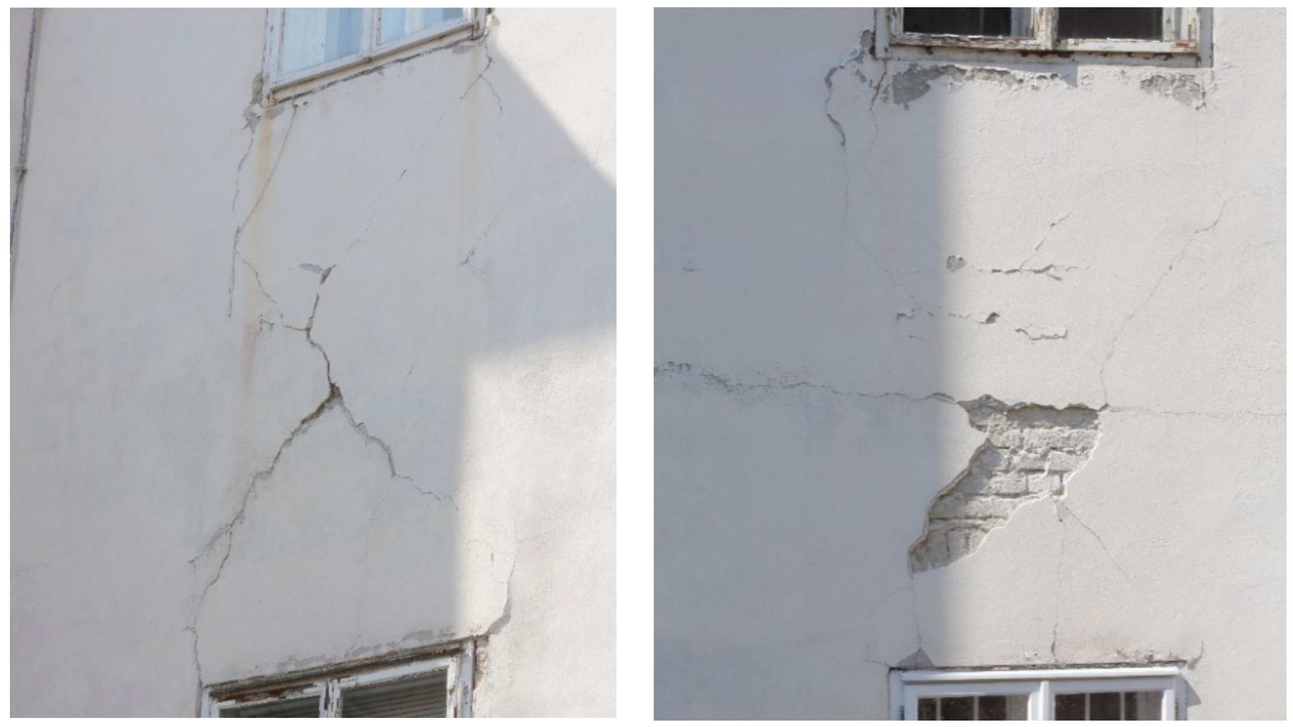
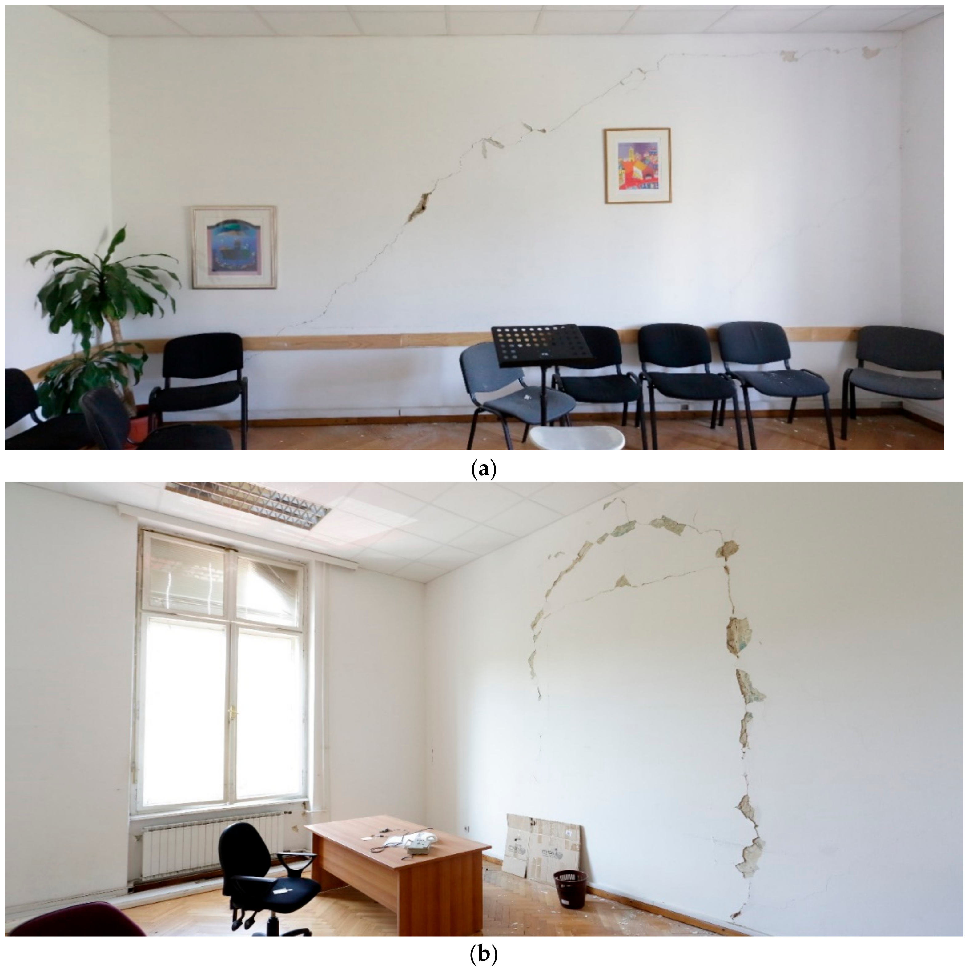
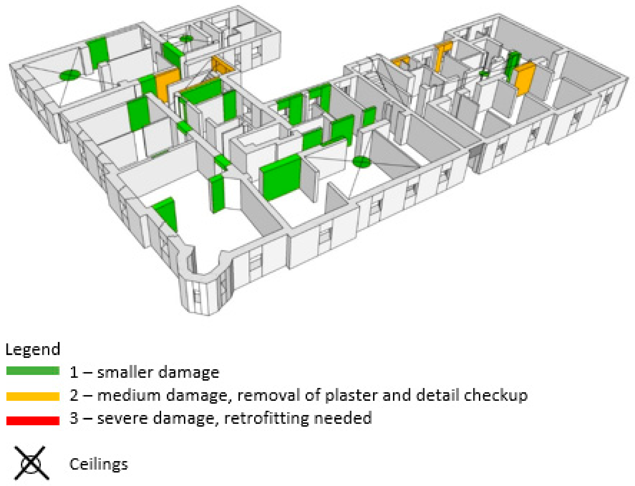
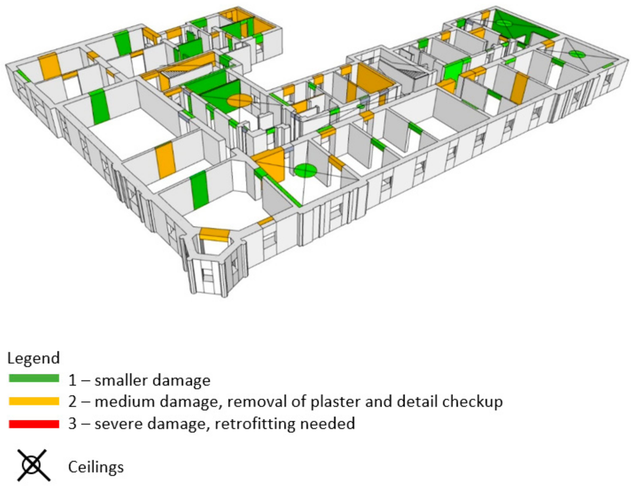
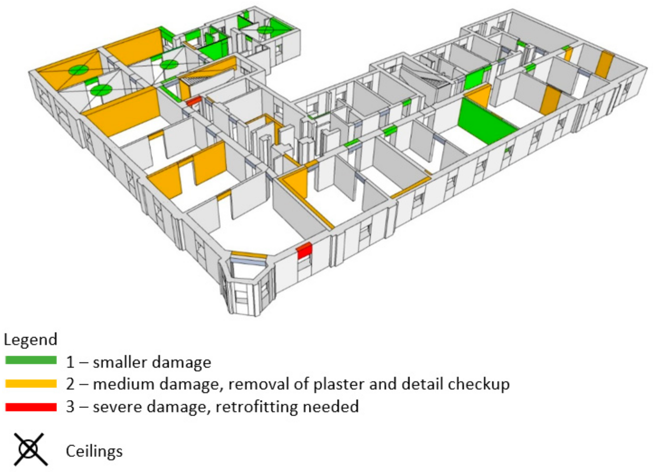
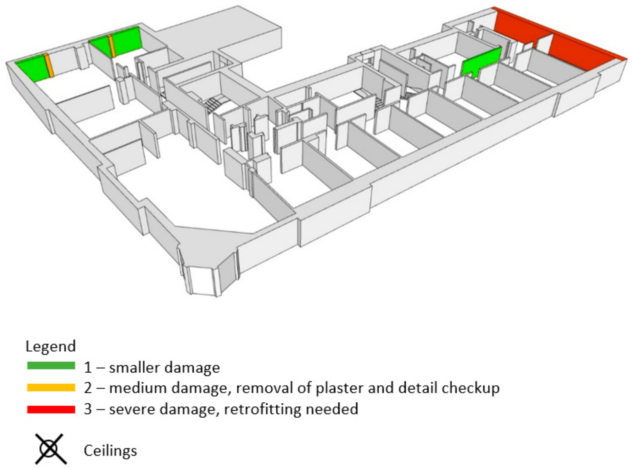
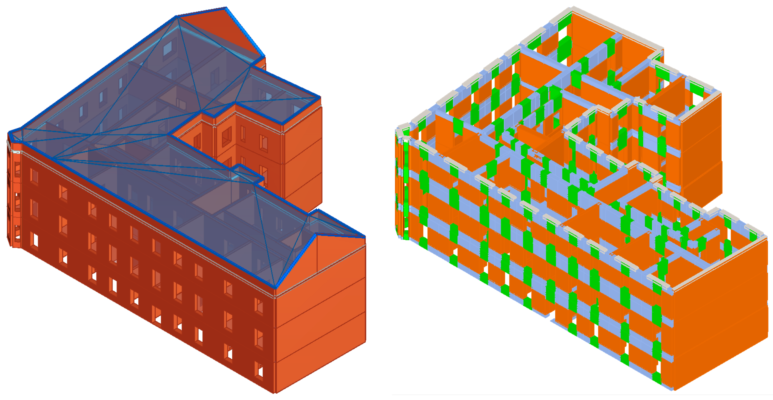
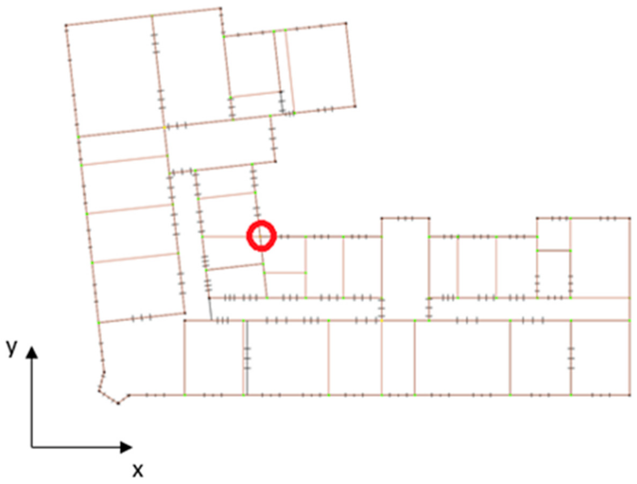
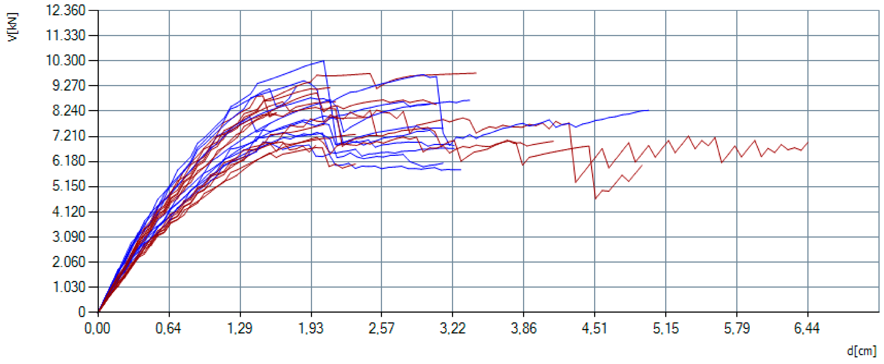
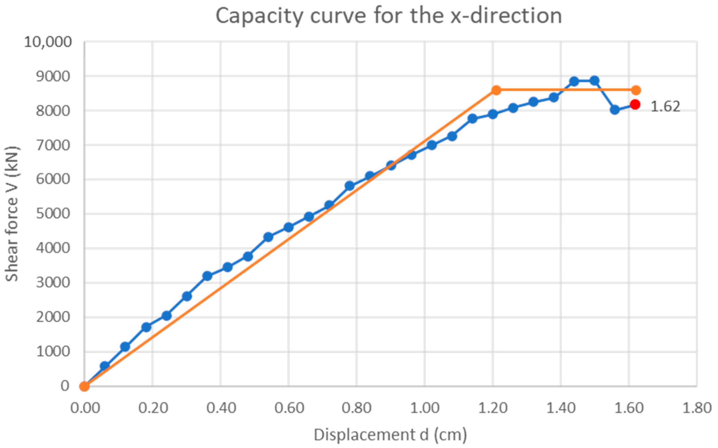
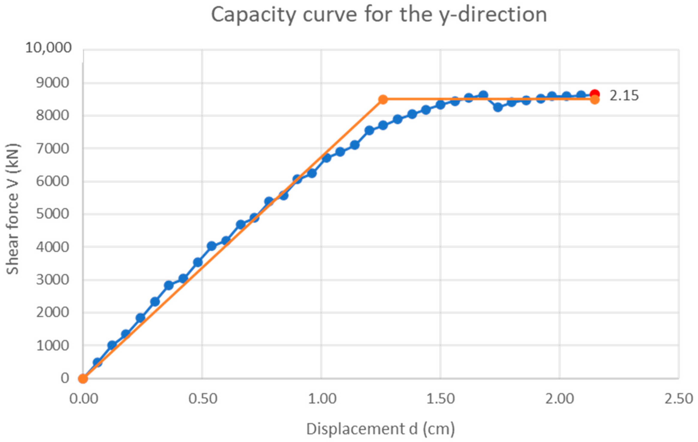
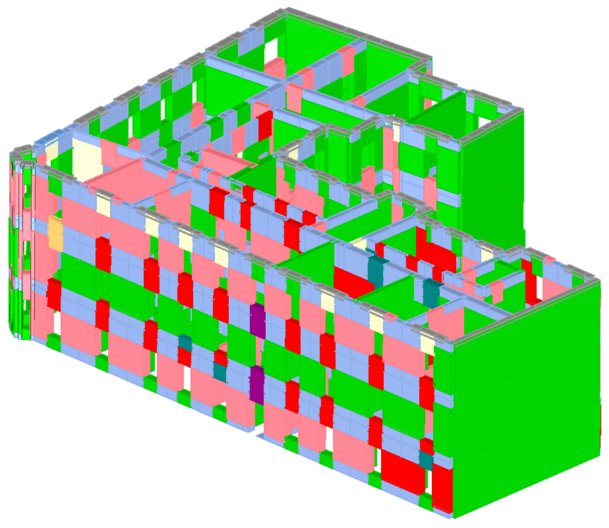
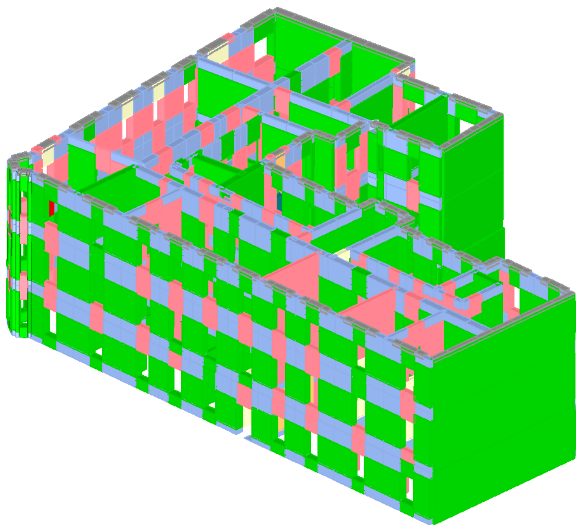
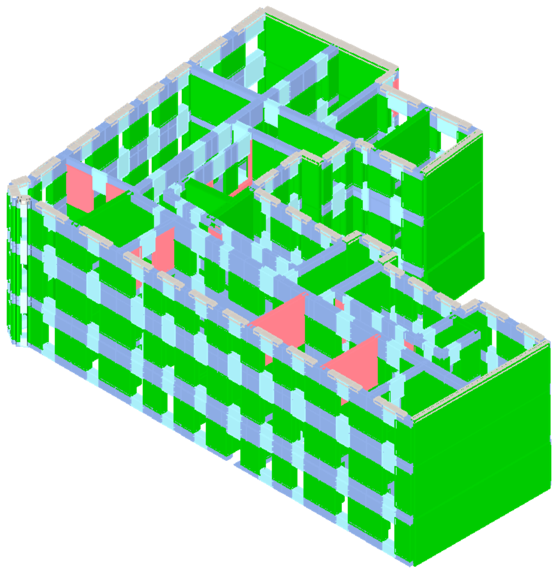
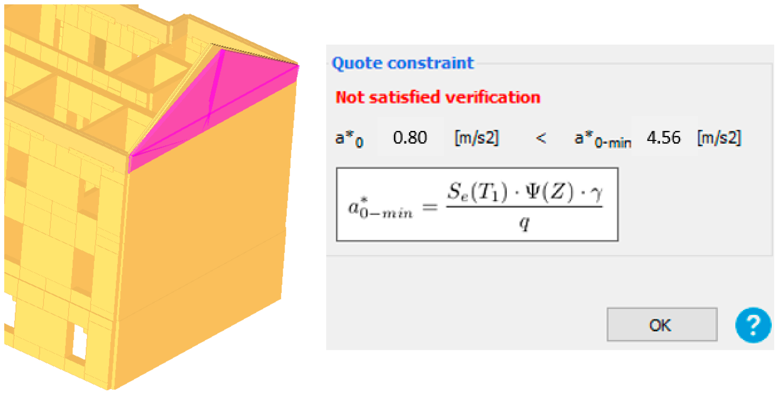
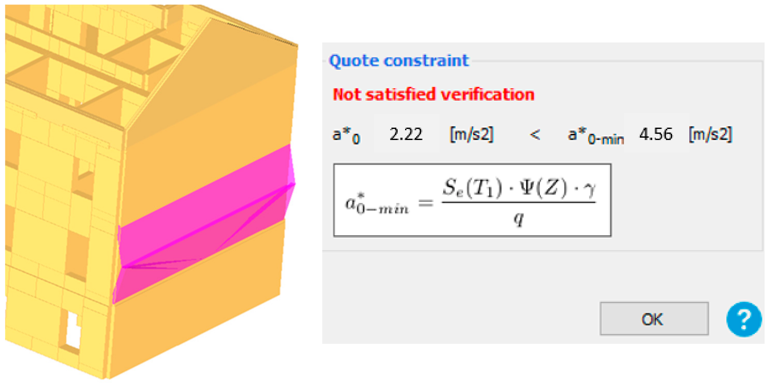
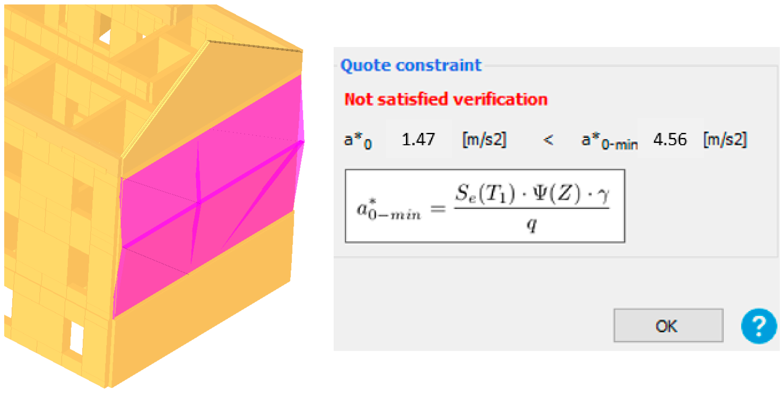
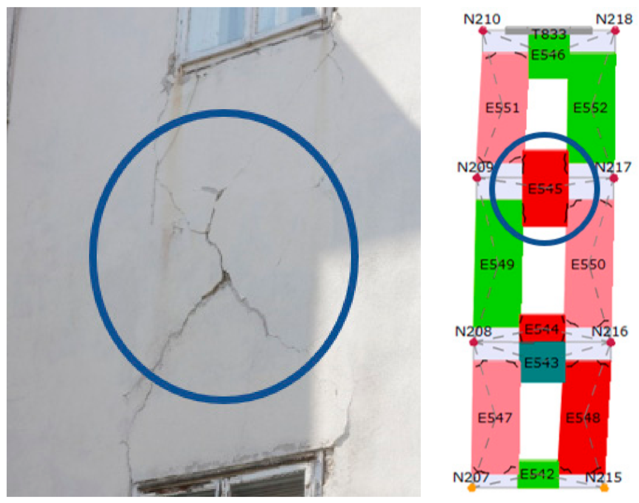
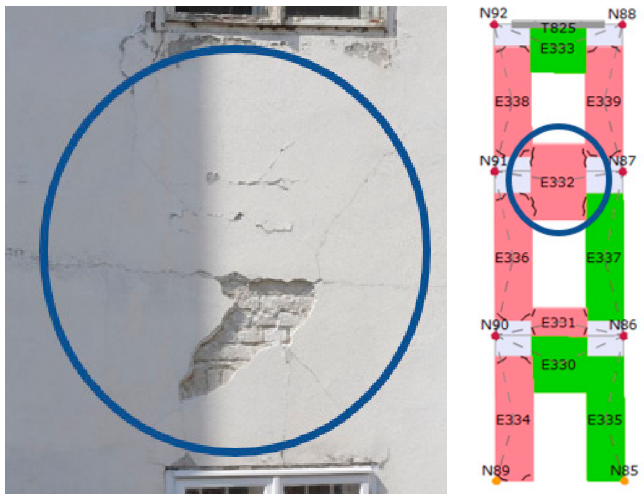
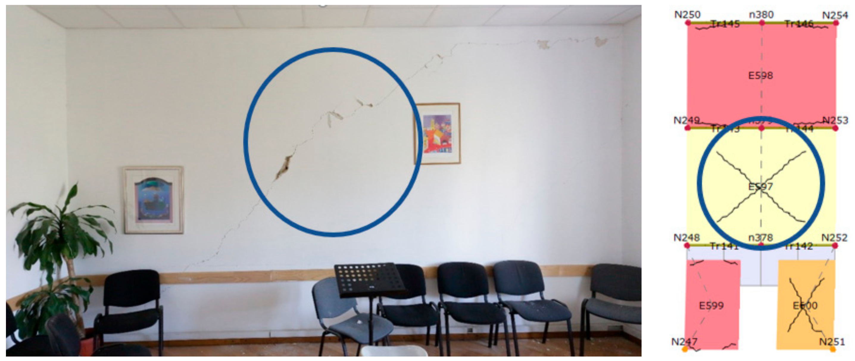
| Mechanical Property | Value |
|---|---|
| Modulus of normal elasticity (E) | 1500 N/mm2 |
| Shear modulus (G) | 500 N/mm2 |
| Unit weight of masonry (w) | 18 kN/m3 |
| Mean compressive strength of masonry (fm) | 3.4 N/mm2 |
| Initial shear strength of masonry (fv0) | 0.160 N/mm2 |
| Confidence factor (FC) | 1.2 |
| Partial safety factor for material | 1.5 |
| Shear drift | 0.004 |
| Bending drift | 0.008 |
| Final creep coefficient | 0.5 |
| Mechanical Property | Value (x) | Value (y) |
|---|---|---|
| T (s) | 0.382 | 0.406 |
| m (kg) | 2,670,166 | 2,813,917 |
| w (kN) | 53,262 | 53,262 |
| M (kg) | 5,429,400 | 5,429,400 |
| m/M (%) | 49.18 | 51.83 |
| Γ | 1.35 | 1.33 |
| Fy (kN) | 6444 | 6324 |
| dy (cm) | 0.89 | 0.94 |
| dm (cm) | 1.2 | 1.62 |
| Return Period | α (x) | α (y) |
|---|---|---|
| 475 | 0.287 | 0.319 |
| 95 | 0.547 | 0.509 |
Publisher’s Note: MDPI stays neutral with regard to jurisdictional claims in published maps and institutional affiliations. |
© 2022 by the authors. Licensee MDPI, Basel, Switzerland. This article is an open access article distributed under the terms and conditions of the Creative Commons Attribution (CC BY) license (https://creativecommons.org/licenses/by/4.0/).
Share and Cite
Hafner, I.; Lazarević, D.; Kišiček, T.; Stepinac, M. Post-Earthquake Assessment of a Historical Masonry Building after the Zagreb Earthquake—Case Study. Buildings 2022, 12, 323. https://doi.org/10.3390/buildings12030323
Hafner I, Lazarević D, Kišiček T, Stepinac M. Post-Earthquake Assessment of a Historical Masonry Building after the Zagreb Earthquake—Case Study. Buildings. 2022; 12(3):323. https://doi.org/10.3390/buildings12030323
Chicago/Turabian StyleHafner, Ivan, Damir Lazarević, Tomislav Kišiček, and Mislav Stepinac. 2022. "Post-Earthquake Assessment of a Historical Masonry Building after the Zagreb Earthquake—Case Study" Buildings 12, no. 3: 323. https://doi.org/10.3390/buildings12030323
APA StyleHafner, I., Lazarević, D., Kišiček, T., & Stepinac, M. (2022). Post-Earthquake Assessment of a Historical Masonry Building after the Zagreb Earthquake—Case Study. Buildings, 12(3), 323. https://doi.org/10.3390/buildings12030323








