An Integrated User Interface of Assessment and Optimization for Architectural Façade Shading Designs in Taiwan
Abstract
1. Introduction
2. Methodology
2.1. The BPO Framework
2.1.1. Daylighting Analysis
2.1.2. Solar Radiation Analysis
2.1.3. Glare Analysis
2.1.4. View Analysis
2.2. Design Decision Support Tool
2.2.1. Simulation Setting UI
2.2.2. Visualization Setting UI
2.3. DDS Tool Testing
3. Results
3.1. Façade Optimization
3.1.1. Participant A
3.1.2. Participant C
3.2. Evaluation of BPO Framework and DDS Tool
4. Discussion
5. Conclusions
Author Contributions
Funding
Data Availability Statement
Conflicts of Interest
References
- UN General Assembly. Transforming Our world: The 2030 Agenda for Sustainable Development. 21 October 2015, A/RES/70/1. Available online: https://www.un.org/ga/search/view_doc.asp?symbol=A/RES/70/1&Lang=E (accessed on 2 November 2021).
- ASD. SDGBI: Sustainable Development Goals Business Index. Available online: http://asdun.org/?page_id=2729&lang=en# (accessed on 2 November 2021).
- ASD. 2020 UN SDGBI List Global. Available online: https://drive.google.com/file/d/11UJBcPioaTFburz3lugKy0A_DudDNB_o/view (accessed on 2 November 2021).
- UNEP. Global Status Report: Towards a Zero-Emission, Efficient and Resilient Buildings and Construction Sector. Available online: https://wedocs.unep.org/bitstream/handle/20.500.11822/27140/Global_Status_2018.pdf?sequence=1&isAllowed=y (accessed on 2 November 2021).
- Kim, J. Adaptive façade design for the daylighting performance in an office building: The investigation of an opening design strategy with cellular automata. Int. J. Low-Carbon Technol. 2013, 10, 313–320. [Google Scholar] [CrossRef]
- Araji, M.T. Balancing Human Visual Comfort and Psychological Wellbeing in Private Offices. Ph.D. Thesis, University of Illinois at Urbana-Champaign, Champaign, IL, USA, 2008. Available online: http://hdl.handle.net/2142/87360 (accessed on 5 May 2022).
- Nasrollahi, N.; Shokri, E. Daylight illuminance in urban environments for visual comfort and energy performance. Renew. Sustain. Energy Rev. 2016, 66, 861–874. [Google Scholar] [CrossRef]
- Amasyali, K.; El-Gohary, N.M. A review of data-driven building energy consumption prediction studies. Renew. Sustain. Energy Rev. 2018, 81, 1192–1205. [Google Scholar] [CrossRef]
- Gadelhak, M.I.A. A Computational Framework for the Optimization of the Environmental Performance of Facades in Early Design Stages. Ph.D. Thesis, Technical University of Munich, München, Germany, 2019. Available online: https://mediatum.ub.tum.de/doc/1481164/1481164.pdf (accessed on 5 May 2022).
- Morbitzer, C.A. Towards the Integration of Simulation into the Building Design Process. Ph.D. Thesis, University of Strathclyde, Glasgow, UK, 2003. [Google Scholar]
- Ouf, M.; O’Brien, W.; Gunay, B. Optimizing Building Performance using Stochastic Occupant Models. In Proceedings of the ASHRAE Transactions-2019 Winter Conference, Atlanta, GA, USA, 12–16 January 2019; pp. 96–105. [Google Scholar]
- Pilechiha, P.; Mahdavinejad, M.; Rahimian, F.P.; Carnemolla, P.; Seyedzadeh, S. Multi-objective optimization framework for designing office windows: Quality of view, daylight and energy efficiency. Appl. Energy 2020, 261, 114356. [Google Scholar] [CrossRef]
- Ochoa, C.E.; Aries, M.B.C.; van Loenen, E.J.; Hensen, J.L.M. Considerations on design optimization criteria for windows providing low energy consumption and high visual comfort. Appl. Energy 2012, 95, 238–245. [Google Scholar] [CrossRef]
- Vanhoutteghem, L.; Skarning, G.C.J.; Hviid, C.A.; Svendsen, S. Impact of façade window design on energy, daylighting and thermal comfort in nearly zero-energy houses. Energy Build. 2015, 102, 149–156. [Google Scholar] [CrossRef]
- Fang, Y.; Cho, S. Design optimization of building geometry and fenestration for daylighting and energy performance. Sol. Energy 2019, 191, 7–18. [Google Scholar] [CrossRef]
- Yi, Y.K. Building I multi-objective optimization for daylight and aesthetical perception. Build. Environ. 2019, 156, 178–190. [Google Scholar] [CrossRef]
- Chen, N.C.; Tsay, Y.S.; Chiu, W.J. Influence of vertical greening design of building opening on indoor cooling and ventilation. Int. J. Green Energy 2017, 14, 24–32. [Google Scholar] [CrossRef]
- Zhang, J.; Liu, N.; Sang, W. A parametric approach for performance optimization of residential building design in Beijing. Build. Simul. 2020, 13, 223–235. [Google Scholar] [CrossRef]
- Lin, B.; Chen, H.; Yu, Q.; Zhou, X.; Lv, S.; He, Q.; Li, Z. MOOSAS—A systematic solution for multiple objective building performance optimization in the early design stage. Build. Environ. 2021, 200, 107929. [Google Scholar] [CrossRef]
- Lin, S.H.E.; Gerber, D.J. Designing-in performance: A framework for evolutionary energy performance feedback in early stage design. Autom. Constr. 2014, 38, 59–73. [Google Scholar] [CrossRef]
- Attia, S.; Hamdy, M.; O’Brien, W.; Carlucci, S. Assessing gaps and needs for integrating building performance optimization tools in net zero energy buildings design. Energy Build. 2013, 60, 110–124. [Google Scholar] [CrossRef]
- Touloupaki, E.; Theodosiou, T. Performance simulation integrated in parametric 3D modeling as a method for early stage design optimization—A review. Energies 2017, 10, 637. [Google Scholar] [CrossRef]
- Lu, W.; Fung, A.; Peng, Y.; Liang, C.; Rowlinson, S. Cost-benefit analysis of Building Information Modeling implementation in building projects through demystification of time-effort distribution curves. Build. Environ. 2014, 82, 317–327. [Google Scholar] [CrossRef]
- Kanters, J.; Horvat, M.; Dubois, M.C. Tools and methods used by architects for solar design. Energy Build. 2014, 68, 721–731. [Google Scholar] [CrossRef]
- Evins, R. A review of computational optimization methods applied to sustainable building design. Renew. Sustain. Energy Rev. 2013, 22, 230–245. [Google Scholar] [CrossRef]
- Deb, K.; Pratap, A.; Agarwal, S.; Meyarivan, T. A fast and elitist multiobjective genetic algorithm: NSGA-II. IEEE Trans. Evol. Comput. 2002, 6, 182–197. [Google Scholar] [CrossRef]
- Zitzler, E.; Laumanns, M.; Thiele, L. SPEA2: Improving the strength pareto evolutionary algorithm. In TIK-Report 103; Swiss Federal Institute of Technology Zurich, Institute for Technical Informatics and Communication Networks: Zurich, Swiss, 2001. [Google Scholar]
- Knowles, J.; Nakayama, H. Meta-Modeling in Multiobjective Optimization. In Multiobjective Optimization; Springer: Berlin/Heidelberg, Germany, 2008; pp. 245–284. [Google Scholar] [CrossRef]
- Konis, K.; Gamas, A.; Kensek, K. Passive performance and building form: An optimization framework for early-stage design support. Sol. Energy 2016, 125, 161–179. [Google Scholar] [CrossRef]
- Chen, K.W.; Janssen, P.; Schlueter, A. Multi-objective ptimization of building form, envelope and cooling system for improved building energy performance. Autom. Constr. 2018, 94, 449–457. [Google Scholar] [CrossRef]
- Si, B.; Wang, J.; Yao, X.; Shi, X.; Jin, X.; Zhou, X. Multi-objective optimization design of a complex building based on an artificial neural network and performance evaluation of algorithms. Adv. Eng. Inform. 2019, 40, 93–109. [Google Scholar] [CrossRef]
- Hosamo, H.H.; Tingstveit, M.S.; Nielsen, H.K.; Svennevig, P.R.; Svidt, K. Multiobjective optimization of building energy consumption and thermal comfort based on integrated BIM framework with machine learning-NSGA II. Energy Build. 2022, 277, 112479. [Google Scholar] [CrossRef]
- Mahmoud, A.H.A.; Elghazi, Y. Parametric-based designs for kinetic facades to optimize daylight performance: Comparing rotation and translation kinetic motion for hexagonal I patterns. Sol. Energy 2016, 125, 111–127. [Google Scholar] [CrossRef]
- Doris, C. Solar energy density as a benchmark to improve daylight availability and energy performance in buildings: A single metric for a single-objective optimization. Sol. Energy 2022, 234, 304–318. [Google Scholar] [CrossRef]
- Zou, Y.; Zhan, Q.; Xiang, K. A comprehensive method for optimizing the design of a regular architectural space to improve building performance. Energy Rep. 2021, 7, 981–996. [Google Scholar] [CrossRef]
- Tabadkani, A.; Roetzel, A.; Li, H.X.; Tsangrassoulis, A. Simulation-based personalized real-time control of adaptive facades in shared office spaces. Autom. Constr. 2022, 138, 104246. [Google Scholar] [CrossRef]
- Lee, D.M.; Park, D.Y.; Baek, J.; Karunyasopon, P.; Chang, S. Multi-criteria decision making for adaptive façade optimal design in varied climates: Energy, daylight, occupants’ comfort, and outdoor view analysis. Build. Environ. 2022, 223, 109479. [Google Scholar] [CrossRef]
- Hermund, A. Anvendt 3D Modellering og Parametrisk Formgivning. Ph.D. Thesis, Royal Danish Academy, Copenhagen, Danish, 2011. [Google Scholar]
- Roudsari, M.S.; Pak, M. Ladybug: A parametric environmental plugin for grasshopper to help designers create an environmentally-conscious design. In Proceeding of BS2013, Chambéry, France, 26–28 August 2013; pp. 3128–3135. [Google Scholar]
- Robert McNeel & Associates. Grasshopper: New in Rhino 6. Available online: https://www.rhino3d.com/6/new/grasshopper/ (accessed on 2 November 2021).
- Wallicei. An Evolutionary Multi-Objective Optimization and Analytic Engine for Grasshopper 3D. Available online: https://www.wallacei.com/ (accessed on 18 October 2021).
- Jakubiec, J.A.; Reinhart, C.F. DIVA 2.0: Integrating daylight and thermal simulations using Rhinoceros 3D, DAYSIM and EnergyPlus. In Proceedings of the Building Simulation 2011, Sydney, Australia, 14–16 November 2011. [Google Scholar]
- Wienold, J.; Christoffersen, J. Evaluation methods and development of a new glare prediction model for daylight environments with the use of CCD cameras. Energy Build. 2006, 38, 743–757. [Google Scholar] [CrossRef]
- Wienold, J. Dynamic daylight glare evaluation. In Proceedings of the Eleventh International IBPSA Conference, Glasgow, Scotland, 27–30 July 2009; Available online: http://www.ibpsa.org/proceedings/BS2009/BS09_0944_951.pdf (accessed on 5 May 2022).
- Konstantzos, I.; Tzempelikos, A.; Chan, Y.C. Experimental and simulation analysis of daylight glare probability in offices with dynamic window shades. Build. Environ. 2015, 87, 244–254. [Google Scholar] [CrossRef]
- Tzempelikos, A. The impact of venetian blind geometry and tilt angle on view, direct light transmission and interior illuminance. Sol. Energy 2008, 82, 1172–1191. [Google Scholar] [CrossRef]
- Kim, J.T.; Kim, G. Advanced External Shading Device to Maximize Visual and View Performance. Indoor Built Environ. 2010, 19, 65–72. [Google Scholar] [CrossRef]
- Sherif, A.; Sabry, H.; Wagdy, A.; Mashaly, I.; Arafa, R. Shaping the slats of hospital patient room window blinds for daylighting and external view under desert clear skies. Sol. Energy 2016, 133, 1–13. [Google Scholar] [CrossRef]
- Benedikt, M.L. To Take Hold of Space: Isovists and Isovist Fields. Environ. Plan. B Urban. Anal. City Sci. 1979, 6, 47–65. [Google Scholar] [CrossRef]
- Bielik, M. Tutorial | 2D and 3D Isovists for Visibility Analysis. September 2019. Available online: https://toolbox.decodingspaces.net/tutorial-2d-and-3d-isovists-for-visibility-analysis/ (accessed on 2 November 2021).
- Heumann, A.; Syp, M.; Holland, N.; Ringley, B. Humanui. Available online: https://www.food4rhino.com/en/app/human-ui (accessed on 18 October 2021).
- Fernandez-Antolin, M.M.; del-Río, J.M.; del Ama Gonzalo, F.; Gonzalez-Lezcano, R.A. The Relationship between the Use of Building Performance Simulation Tools by Recent Graduate Architects and the Deficiencies in Architectural Education. Energies 2020, 13, 1134. [Google Scholar] [CrossRef]
- Forouzandeh, N.; Tahsildoost, M.; Zomorodian, Z.S. A review of web-based building energy analysis applications. J. Clean. Prod. 2021, 305, 127251. [Google Scholar] [CrossRef]
- Cortiços, N.D.; Duarte, C.C. COVID-19: The impact in US high-rise office buildings energy efficiency. Energy Build. 2021, 249, 111180. [Google Scholar] [CrossRef] [PubMed]
- Cortiços, N.D.; Duarte, C.C. Energy efficiency in large office buildings post-COVID-19 in Europe’s top five economies. Energy Sustain. Dev. 2022, 68, 410–424. [Google Scholar] [CrossRef]
- Bureau of Labor Statistics. (BLS, 2020) (30 June 2020). Share of US Workers by Telework Status during the COVID-19 Pandemic as of 2020, by Telework Status and Industry [Graph]. In Statista. Available online: https://www.statista.com/statistics/1169890/share-workers-working-from-home-covid-19-status-industry-us/ (accessed on 17 November 2020).
- American Society of Heating, Refrigerating and Air-Conditioning Engineers (ASHRAE, 2020–2021) “Offers COVID-19 Building Readiness/Reopening Guidance”, 10 May 2020. Available online: https://www.ashrae.org/about/news/2020/ashrae-offers-covid-19-building-readiness-reopening-guidance (accessed on 15 December 2020).
- American Society of Heating, Refrigerating and Air-Conditioning Engineers (ASHRAE, 2020–2022), «ASHRAE Epidemic Task Force», Chapter Sec. Mitigation Strategies, and Sec. Calculation Approach to Increase MERV in an AHU, Outdoor Air, pp. 79, 2020. Available online: https://www.ashrae.org/file%20library/technical%20resources/covid-19/ashrae-building-readiness.pdf (accessed on 5 May 2022).
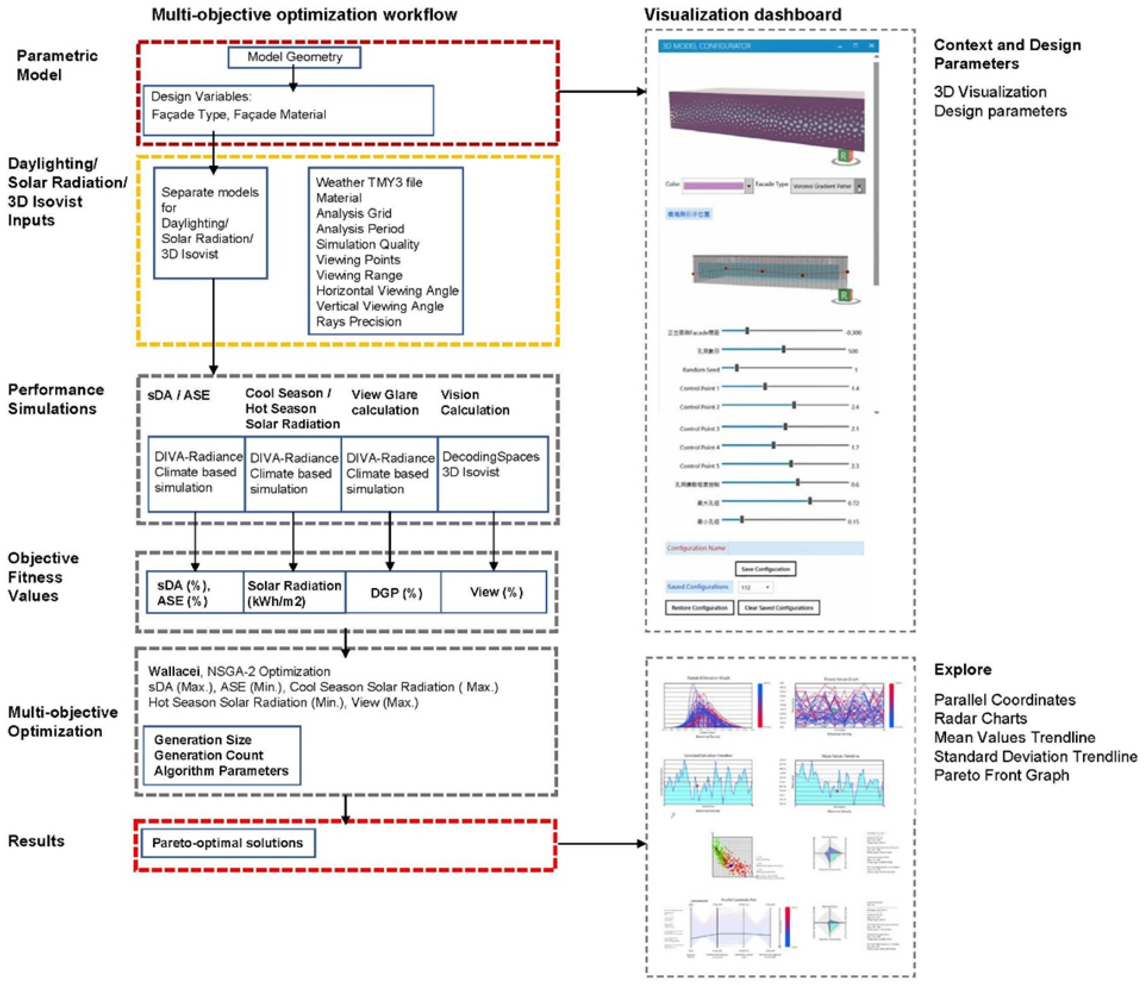
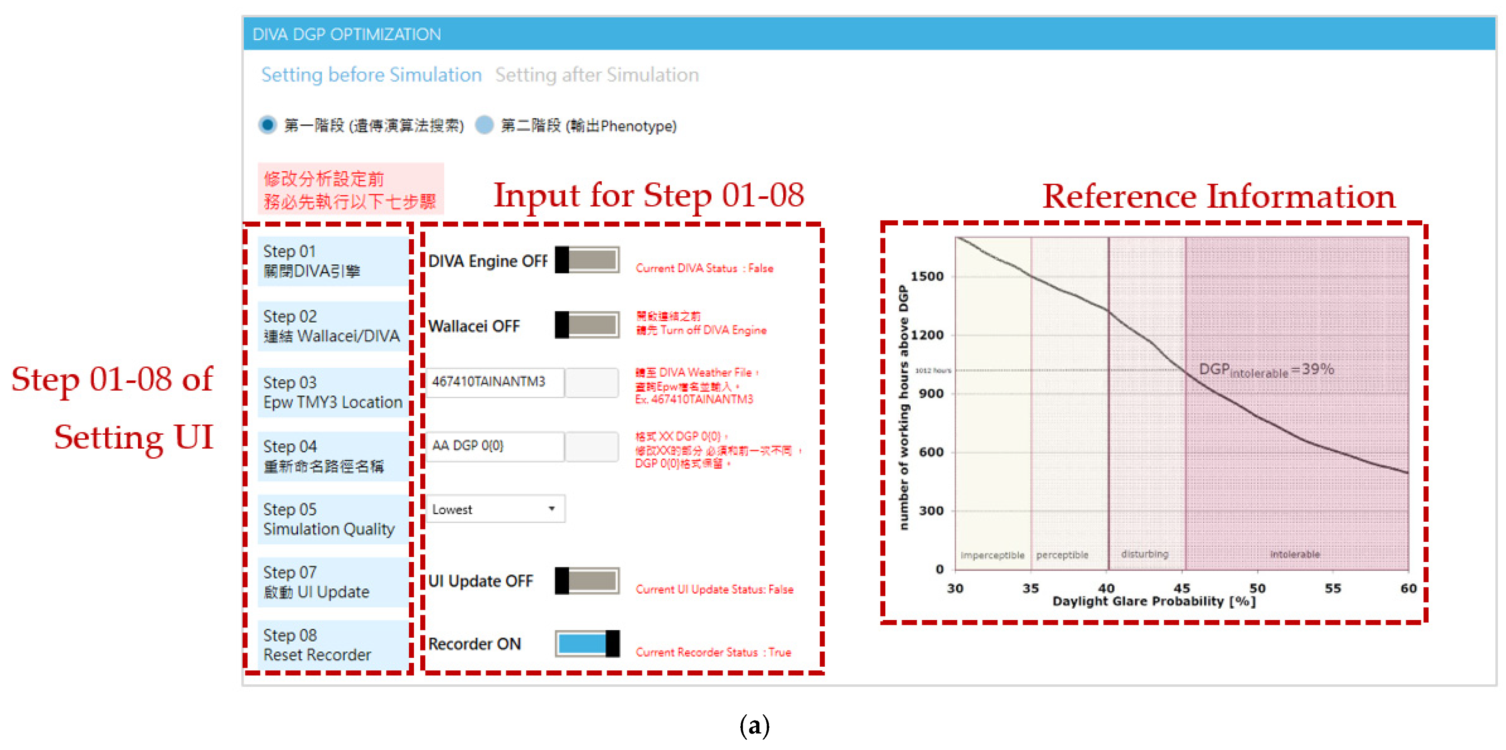

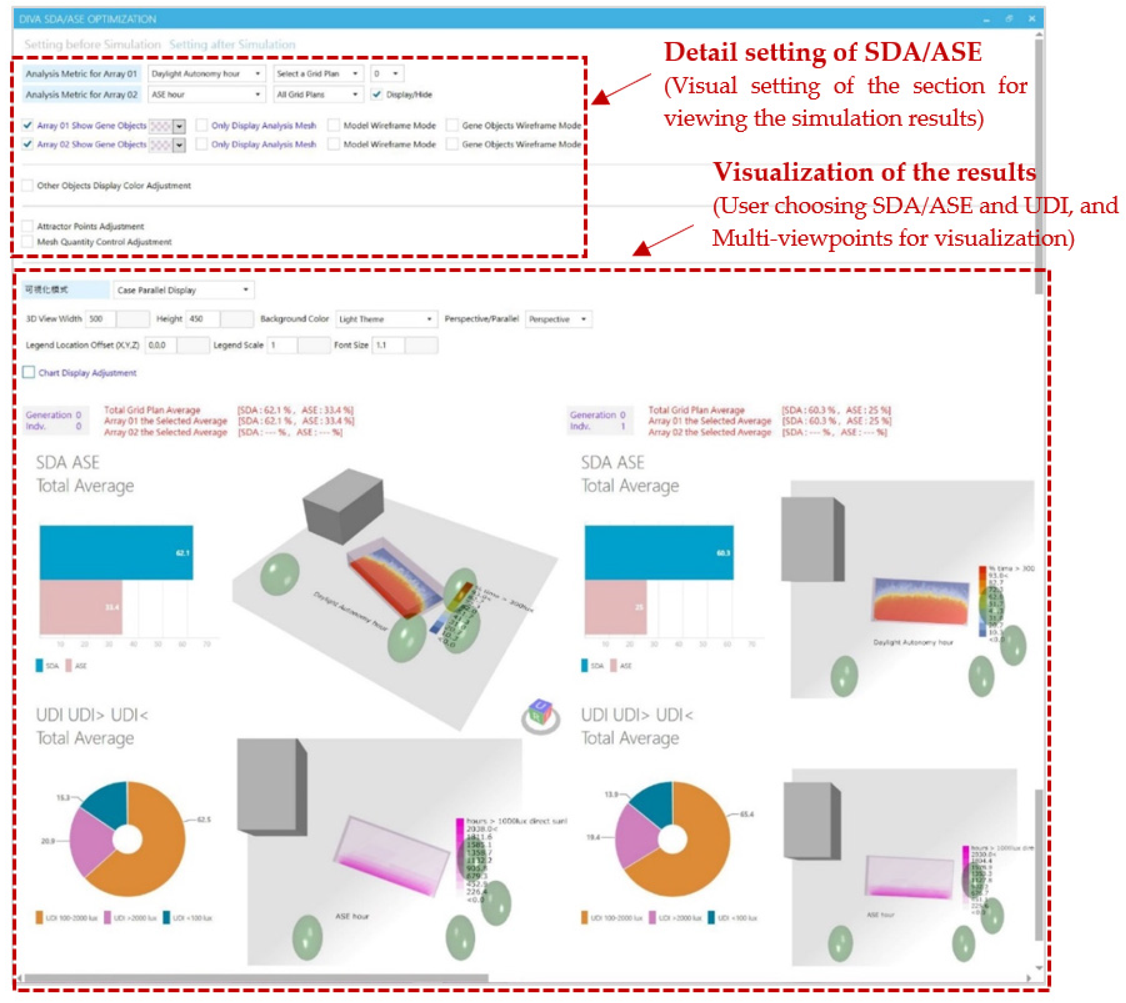
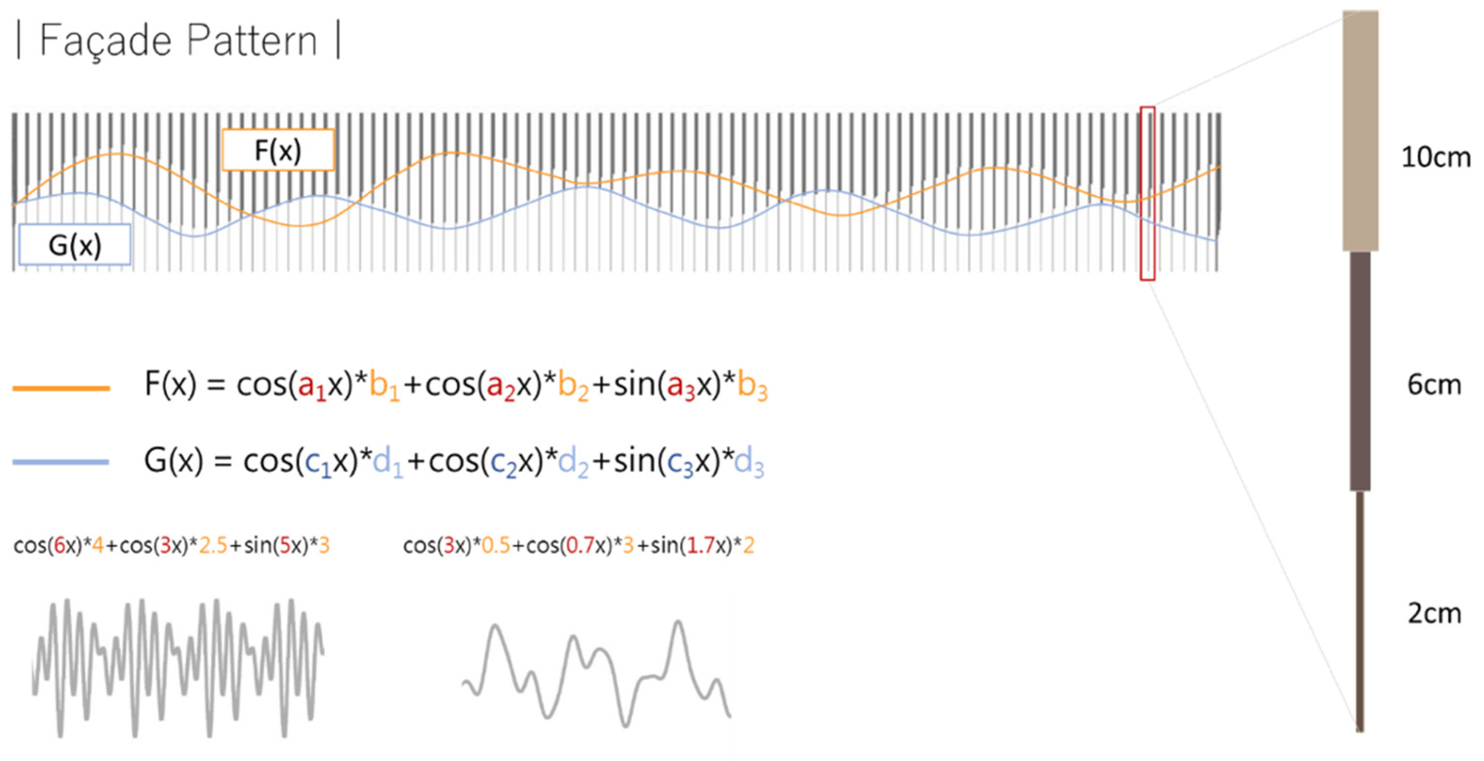


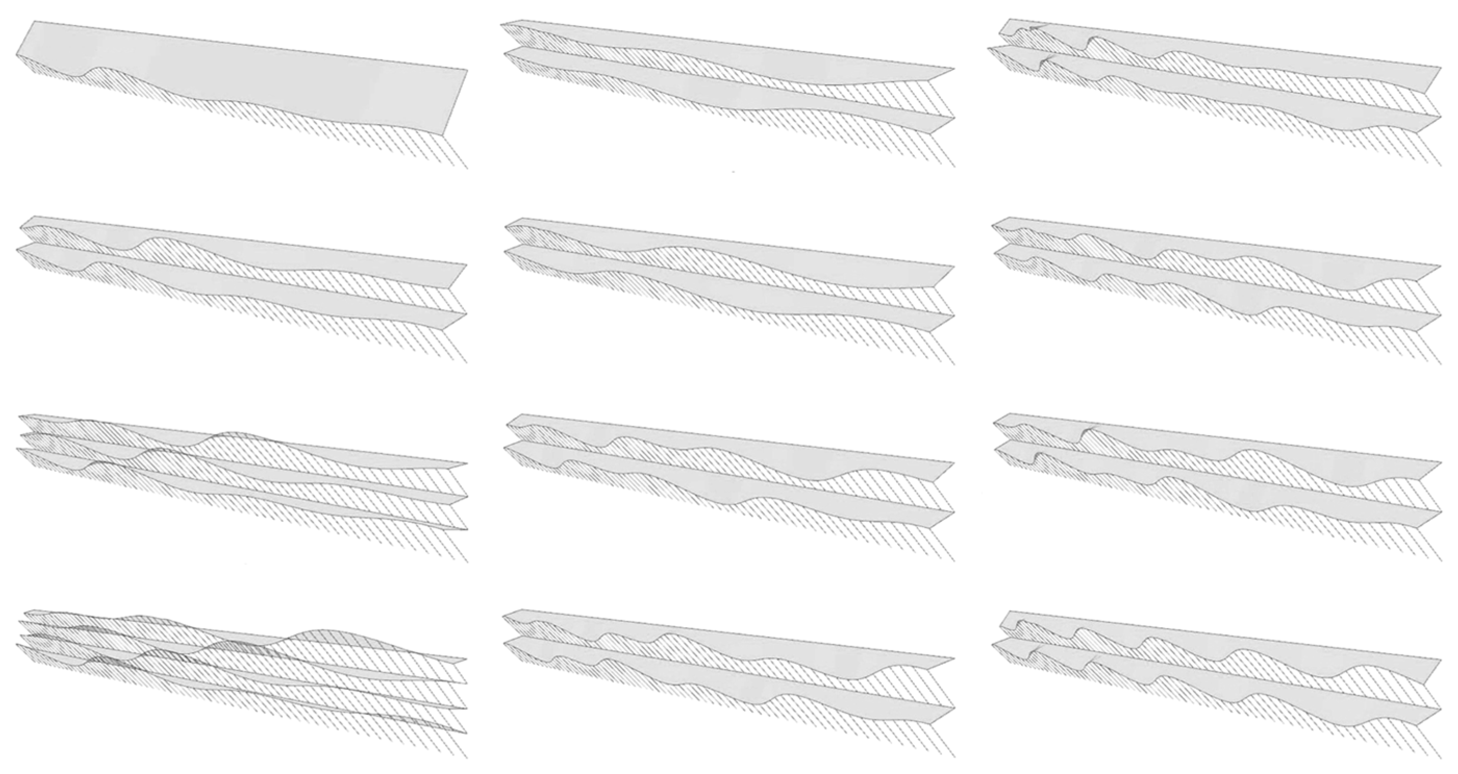
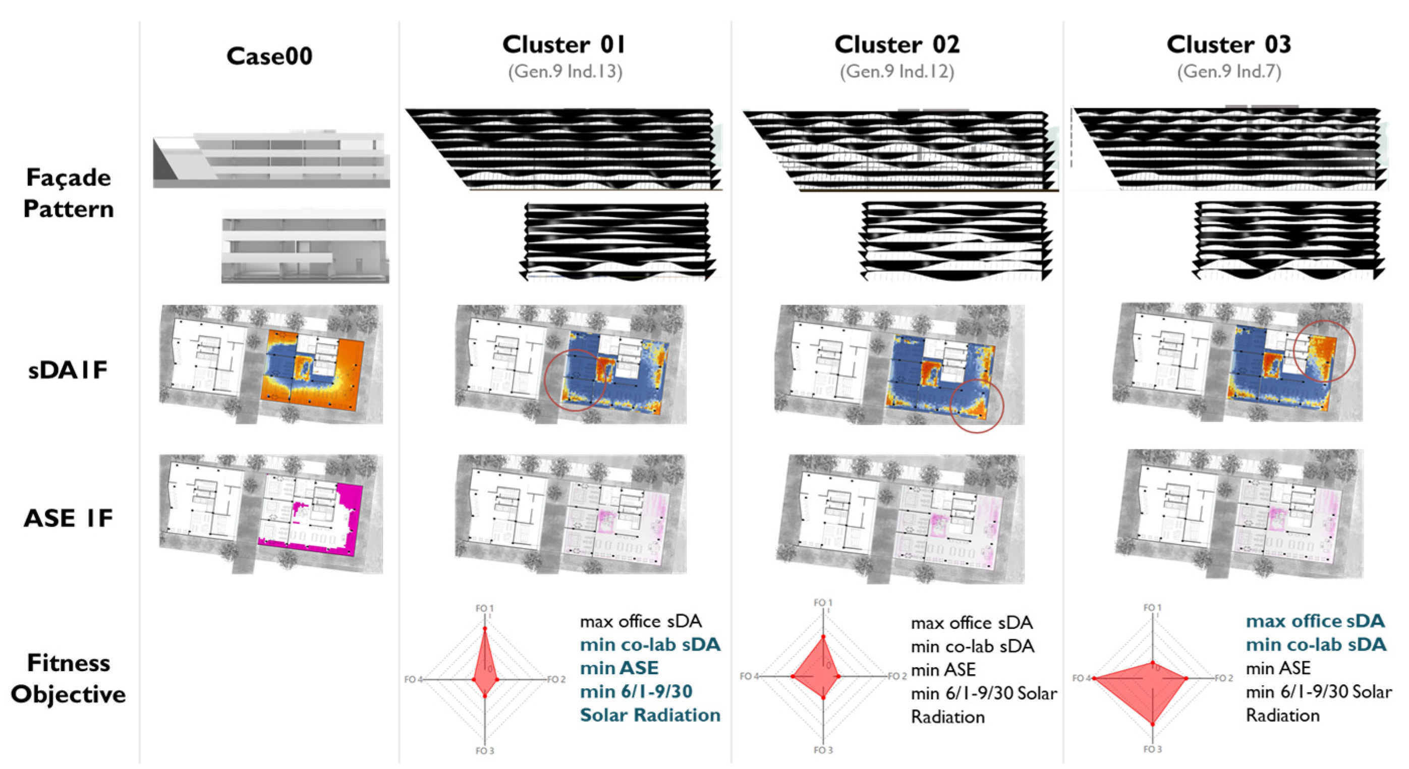

| Design Stages | Design Aspects | Model Creation | Performance Prediction Analysis |
|---|---|---|---|
| Program of Requirements/Outline | orientation, heavy/light buildings, space usage, heat recovery systems, etc. | typical users identified (architects) find it difficult to use advanced building simulation | performance prediction difficult for architects |
| Preliminary/Scheme design | glazing area/type, air change rate, lighting strategy | does not cause major difficulties to simulation expert but time consuming | important to have in-depth understanding of reasons behind building performance |
| Final/Detailed design | Different heating/cooling systems; different heating/cooling control strategies; different ventilation strategies | more challenging than scheme design, but possible for simulation expert | depending on simulation study ranges from easy to complex, tedious and time consuming |
| Reference | Evaluation Object | Software | Conclusion |
|---|---|---|---|
| [29] | Daylighting, Energy |
|
|
| [30] | Daylighting, Energy |
|
|
| [16] | Daylighting, |
|
|
| [31] | Energy, Thermal comfort |
|
|
| [32] | Energy, Thermal comfort |
|
|
| [33] | Daylighting, Energy |
|
|
| [34] | Daylighting, Energy |
|
|
| [35] | Thermal comfort, Visual comfort, Energy |
|
|
| [36] | Daylighting, Visual comfort, Energy |
|
|
| [37] | Daylighting, Visual comfort, Energy |
|
|
| Participant | Enterprise | Product | City | Design Concept |
|---|---|---|---|---|
| A | Din Tai Fung | Chinese Food | Taichung | Mountain in ink painting |
| B | Agoda | Hotel Booking Service | Kuala Lumpur | Brand characters |
| C | TAIYEN | Drinking Water | Hualien | Ocean wave |
| D | Spotify | Music Streaming Service | Taipei | Music rhythm |
| E | Liv | Female Bicycle | Taichung | Brand logo |
| F | Lego | Blocks | Tainan | Lego block |
Publisher’s Note: MDPI stays neutral with regard to jurisdictional claims in published maps and institutional affiliations. |
© 2022 by the authors. Licensee MDPI, Basel, Switzerland. This article is an open access article distributed under the terms and conditions of the Creative Commons Attribution (CC BY) license (https://creativecommons.org/licenses/by/4.0/).
Share and Cite
Tsay, Y.-S.; Wu, M.-S.; Lin, C.-H. An Integrated User Interface of Assessment and Optimization for Architectural Façade Shading Designs in Taiwan. Buildings 2022, 12, 2116. https://doi.org/10.3390/buildings12122116
Tsay Y-S, Wu M-S, Lin C-H. An Integrated User Interface of Assessment and Optimization for Architectural Façade Shading Designs in Taiwan. Buildings. 2022; 12(12):2116. https://doi.org/10.3390/buildings12122116
Chicago/Turabian StyleTsay, Yaw-Shyan, Min-Shiun Wu, and Chuan-Hsuan Lin. 2022. "An Integrated User Interface of Assessment and Optimization for Architectural Façade Shading Designs in Taiwan" Buildings 12, no. 12: 2116. https://doi.org/10.3390/buildings12122116
APA StyleTsay, Y.-S., Wu, M.-S., & Lin, C.-H. (2022). An Integrated User Interface of Assessment and Optimization for Architectural Façade Shading Designs in Taiwan. Buildings, 12(12), 2116. https://doi.org/10.3390/buildings12122116







