Investigation of the Deterioration of Medium-Rise-Wall Type Reinforced Concrete Buildings with External Insulation in Snowy Cold Districts
Abstract
1. Introduction
2. Materials and Methods
2.1. Survey Target Building
2.2. Survey Items and Methods
2.2.1. Concrete Sampling
2.2.2. Measuring Carbonation Depth of Concrete
2.2.3. Measure the Cover Thickness of the Rebar
3. Results and Discussion
3.1. Distribution of Rebar Cover Thickness
3.2. Distribution of Carbonation Depth in Concrete
3.2.1. Effects of Concrete Deterioration
3.2.2. Effects of Sunshine Hours
3.2.3. Effects of Mortar Layer
3.2.4. Effect of Adhesive Application Method
- The progress of carbonation follows Equation (1).
- When the age of the building is 0 years, the carbonation depth is set to 0.
- If there is no external insulation, Anei is obtained from Equation (2).
- If there is external insulation, the progress of the carbonation of concrete will change before and after renovation. It is assumed that carbonation progresses in the same way as when there is no external insulation before repairing the external insulation. After refurbishment, the intercept bei is obtained by Equation (3) from the number of years elapsed until the refurbishment, the carbonation depth until the refurbishment, the number of years elapsed until the survey, and the carbonation depth at the time of the survey. In addition, the carbonation rate coefficient Aei is obtained from Equation (4):where Ct is the concrete carbonation depth at age t (mm), A is the carbonation rate coefficient (mm/), t is the building age (years), b is the intercept, Anei is the carbonation rate coefficient without external insulation (mm/), Cnei is the mean value of carbonation depth of investigated concrete without external insulation (mm), ts is the time of investigation elapsed age of the building (years), bei is the intercept of carbonation prediction formula after external insulation repair, Cei is the average value of carbonation depth of investigated concrete with external insulation (mm), tr is the repair elapsed age of the building (years), and Aei is the carbonation rate coefficient (mm/) when there is external insulation.
3.3. Consideration of the Effect of External Insulation on the Probability of Rebar Corrosion Using a Probability Density Function
4. Conclusions
Author Contributions
Funding
Institutional Review Board Statement
Informed Consent Statement
Data Availability Statement
Acknowledgments
Conflicts of Interest
References
- Omer, M.A.B.; Noguchi, T. Conceptual framework for understanding the contribution of building materials in the achievement of Sustainable Development Goals (SDGs). Sustain. Cities Soc. 2020, 52, 101869. [Google Scholar] [CrossRef]
- Nationalnal Institute for Environmental Studies of Japan. Greenhouse Gas Inventory of Japan. 2020. Available online: https://www.nies.go.jp/gio/aboutghg/index.html (accessed on 16 November 2022).
- Hayama, H.; Enai, M.; Mori, T. Thermal environment of RC buildings renewed by using outside insulation. In Proceedings of the Annual Meeting of the Society of Heating, Air-Conditioning and Sanitary Engineers of Japan, 2002; pp. 1317–1320. [Google Scholar] [CrossRef]
- Dora, S.; Balazs, N. Experimental and numerical hygrothermal analysis of a refurbished double-skin flat roof. Case Stud. Therm. Eng. 2021, 25, 100941. [Google Scholar] [CrossRef]
- Rodrigues, L.; White, J.; Gillott, M.; Braham, E.; Ishaque, A. Theoretical and experimental thermal performance assessment of an innovative external wall insulation system for social housing retrofit. Energy Build. 2018, 162, 77–90. [Google Scholar] [CrossRef]
- Bojić, M.; Djordjević, S.; Stefanović, A.; Miletić, M.; Cvetković, D. Decreasing energy consumption in thermally non-insulated old house via refurbishment. Energy Build. 2012, 54, 503–510. [Google Scholar] [CrossRef]
- Palacios-Munoz, B.; Peuportier, B.; Gracia-Villa, L.; López-Mesa, B. Sustainability assessment of refurbishment vs. new constructions by means of LCA and durability-based estimations of buildings lifespans: A new approach. Build. Environ. 2019, 160, 106203. [Google Scholar] [CrossRef]
- Luján, S.V.; Arrebola, C.V.; Sánchez, A.R.; Benito, P.A.; Cortina, M.G. Experimental comparative study of the thermal performance of the façade of a building refurbished using ETICS, and quantification of improvements. Sustain. Cities Soc. 2019, 51, 101713. [Google Scholar] [CrossRef]
- Architectural Institute of Japan, Hokkaido Branch. Development Research Report on Technology for Improving Durability of Exterior Thermal Insulation Composite Panels; Architectural Institute of Japan, Hokkaido Branch: Hokkaido, Japan, 2000; p. 3. [Google Scholar]
- Mori, T.; Tsukada, K.; Takewaki, S.; Kanbayashi, H.; Enai, M.; Hayama, H. On desorption performances of an exterior finishing material for outside thermal insulation compound with air layer. AIJ J. Technol. Des. 2005, 11, 275–280. [Google Scholar] [CrossRef]
- Stazi, F.; Di Perna, C.; Munafò, P. Durability of 20-year-old external insulation and assessment of various types of retrofitting to meet new energy regulations. Energy Build. 2009, 41, 721–731. [Google Scholar] [CrossRef]
- Gonçalves, M.; Simões, N.; Serra, C.; Almeida, J.; Flores-Colen, I.; Vieira de Castro, N.; Duarte, L. Onsite monitoring of ETICS comparing different exposure conditions and insulation materials. J. Build. Eng. 2021, 42, 103067. [Google Scholar] [CrossRef]
- Tavares, J.; Ana, S.; de Brito, J. Computational models applied to the service life prediction of External insulation Composite Systems (ETICS). J. Build. Eng. 2020, 27, 100944. [Google Scholar] [CrossRef]
- Liisma, E.; Lõhmus, G.; Raado, L.-M. The Effect of Temperature and Humidity on the Permanence of External insulation Composite Systems. Procedia Eng. 2015, 108, 340–348. [Google Scholar] [CrossRef]
- Pereira, C.; de Brito, J.; Silvestre, J.D. Contribution of humidity to the degradation of façade claddings in current buildings. Eng. Fail. Anal. 2018, 90, 103–115. [Google Scholar] [CrossRef]
- Parracha, J.L.; Borsoi, G.; Veiga, R.; Flores-Colen, I.; Nunes, L.; Viegas, C.A.; Moreira, L.M.; Dionísio, A.; Glória Gomes, M.; Faria, P. Durability assessment of external thermal insulation composite systems in urban and maritime environments. Sci. Total Environ. 2022, 849, 157828. [Google Scholar] [CrossRef] [PubMed]
- Shen, X.; Hasegawa, T.; Yoshino, T. A study on the air Permeability and carbonation of concrete in external insulation method. AIJ J. Technol. Des. 2003, 18, 21–24. [Google Scholar] [CrossRef] [PubMed][Green Version]
- Senbu, O.; Baba, A.; Matsushima, Y.; Komata, K. Protective effects of textured wall coatings on deterioration of concrete. In Proceedings of the Japan Society of Finishing Engineers Conference Academic Lecture Research Presentation Papers, 1990; pp. 49–52. [Google Scholar] [CrossRef]
- Hasegawa, T.; Senbu, O.; Okubo, T.; Koga, J. A study on carbonation preventive effects of coating materials for textured finishes of buildings. J. Struct. Constr. Eng. 2006, 609, 23–30. [Google Scholar] [CrossRef][Green Version]
- Izumi, I.; Oshida, F. Studies on concrete carbonation and reinforcement corrosion in reinforced concrete building. Trans. AIJ J. Struct. Constr. Eng. 1989, 406, 1–12. [Google Scholar] [CrossRef][Green Version]
- Abe, M.; Masuda, Y.; Tanaka, H.; Yanagi, K.; Izumi, I.; Tomosawa, F. A study on estimation of accelerated carbonation tests for concrete. Trans. AIJ J. Struct. Constr. Eng. 1990, 409, 1–10. [Google Scholar] [CrossRef]
- Izumi, I.; Kasami, H.; Oshida, F. A reliability design method of cover thickness for reinforcement in concrete structures. Trans. AIJ J. Struct. Constr. Eng. 1988, 384, 58–67. [Google Scholar] [CrossRef][Green Version]



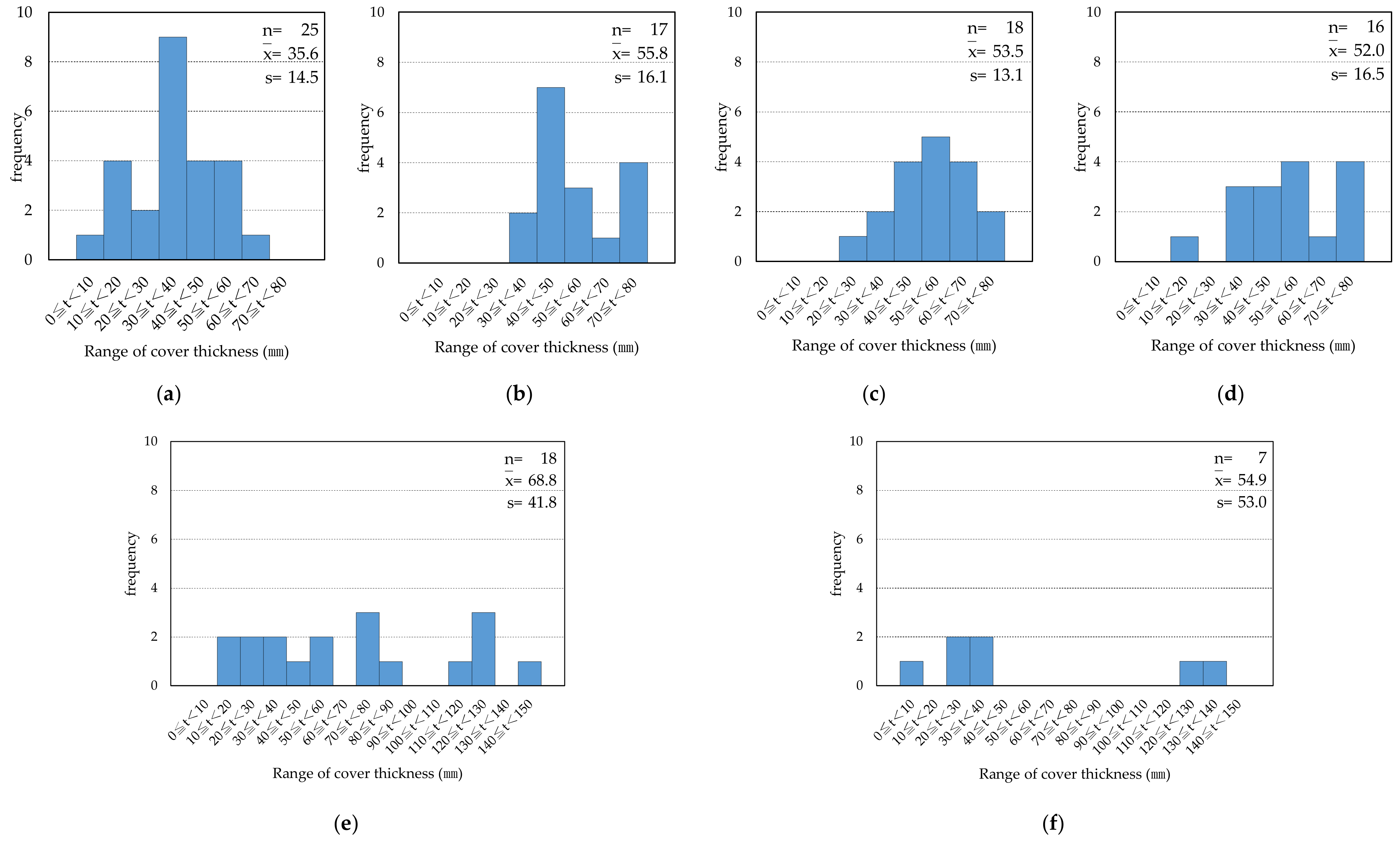


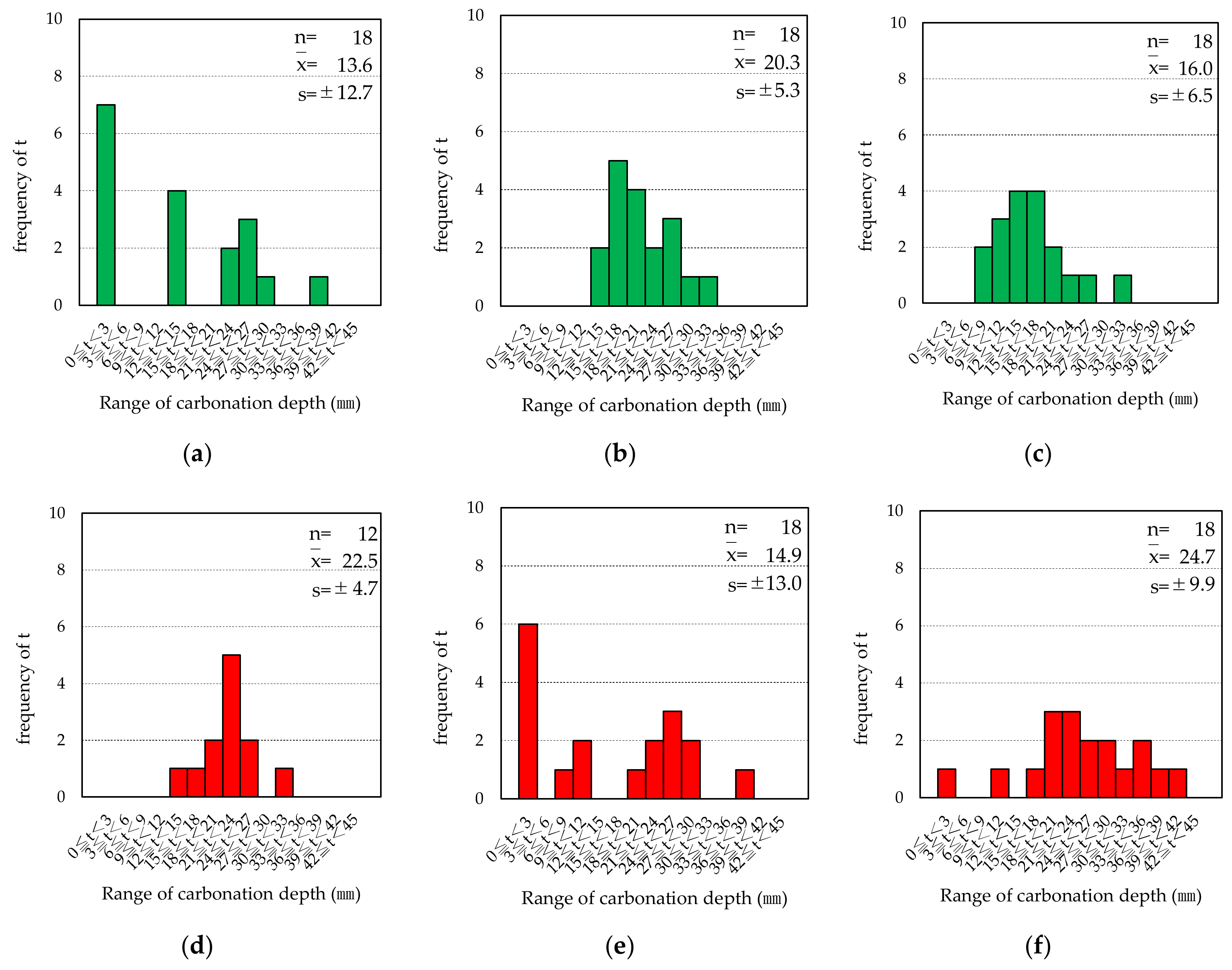

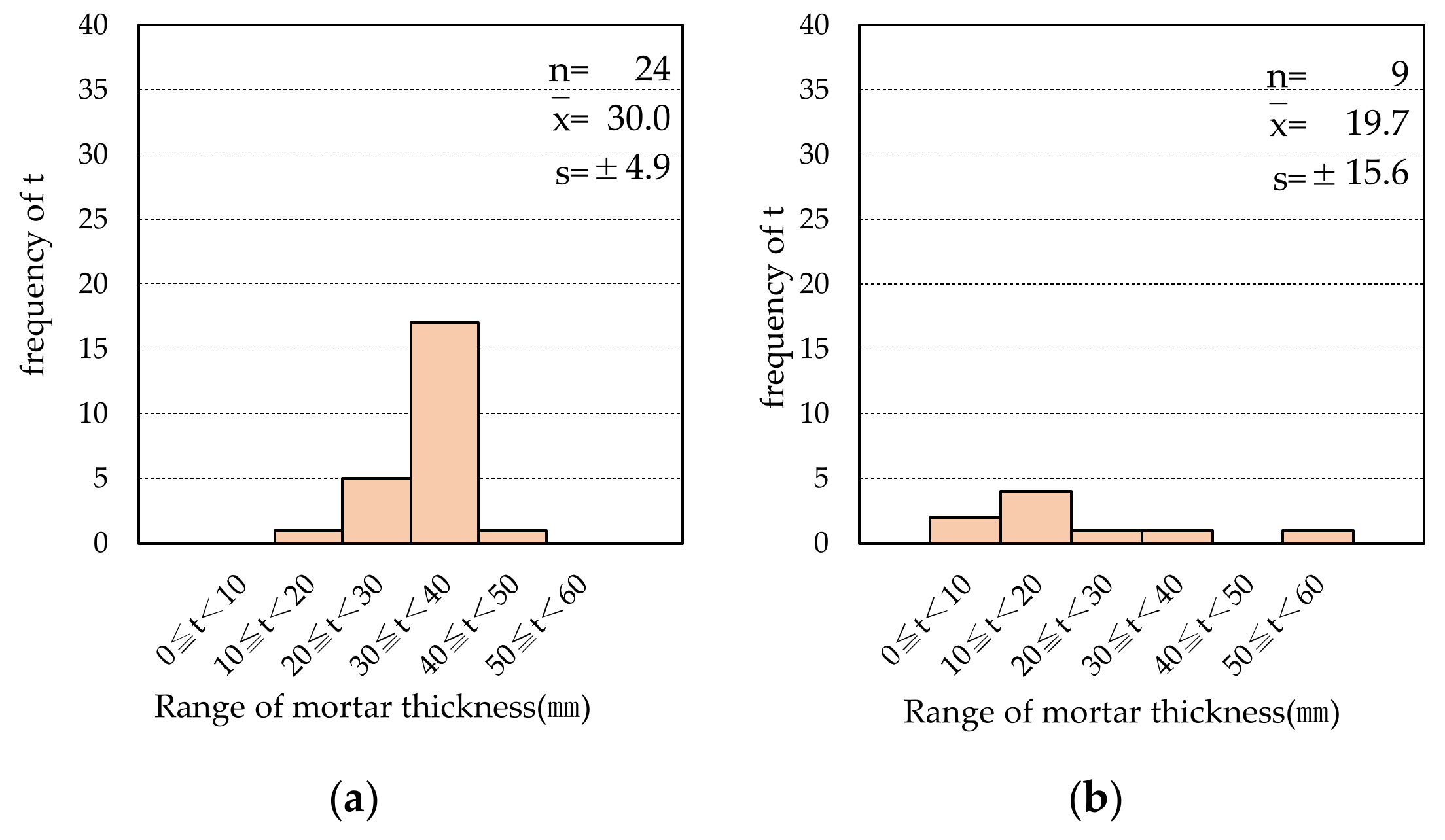
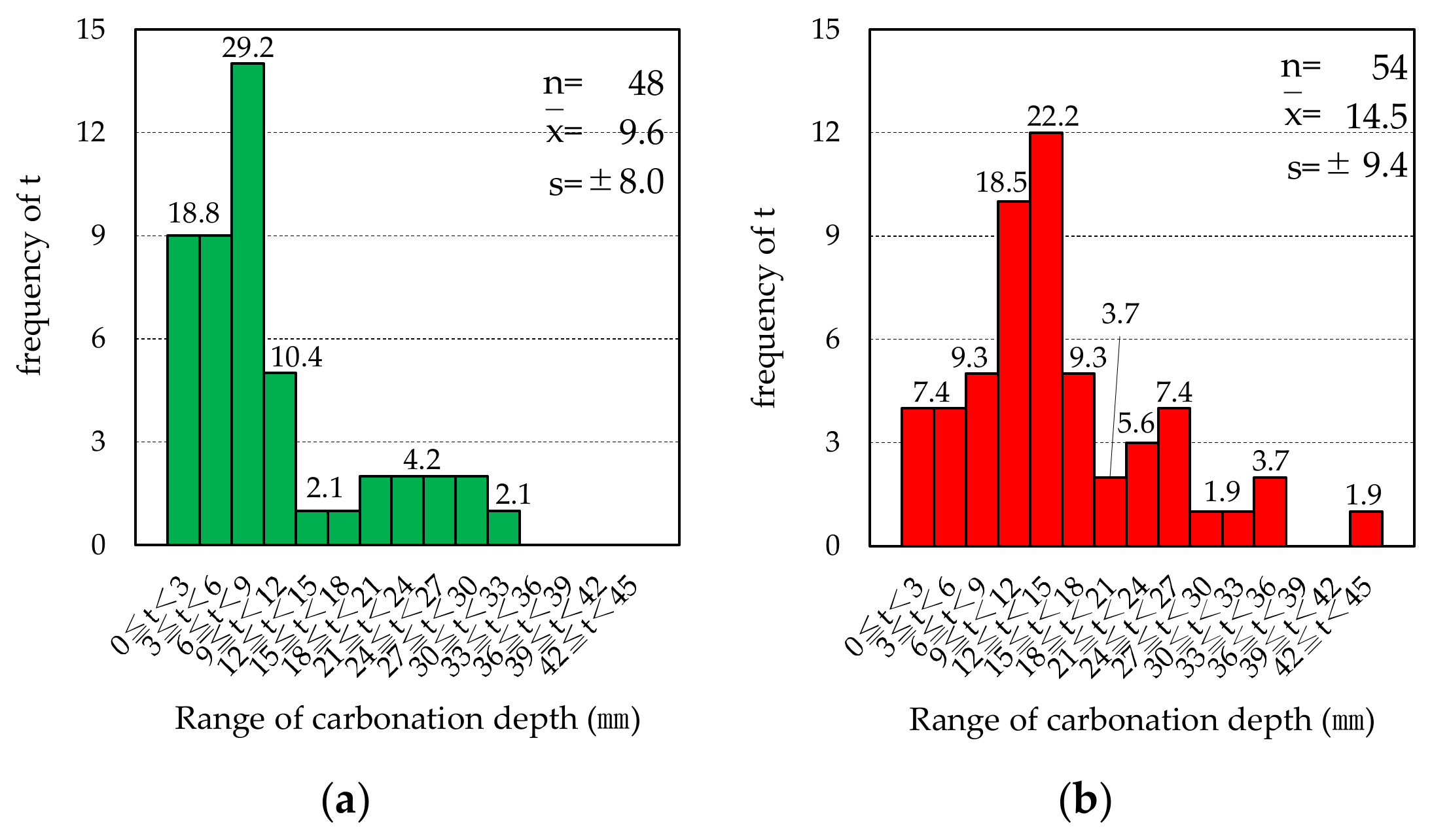
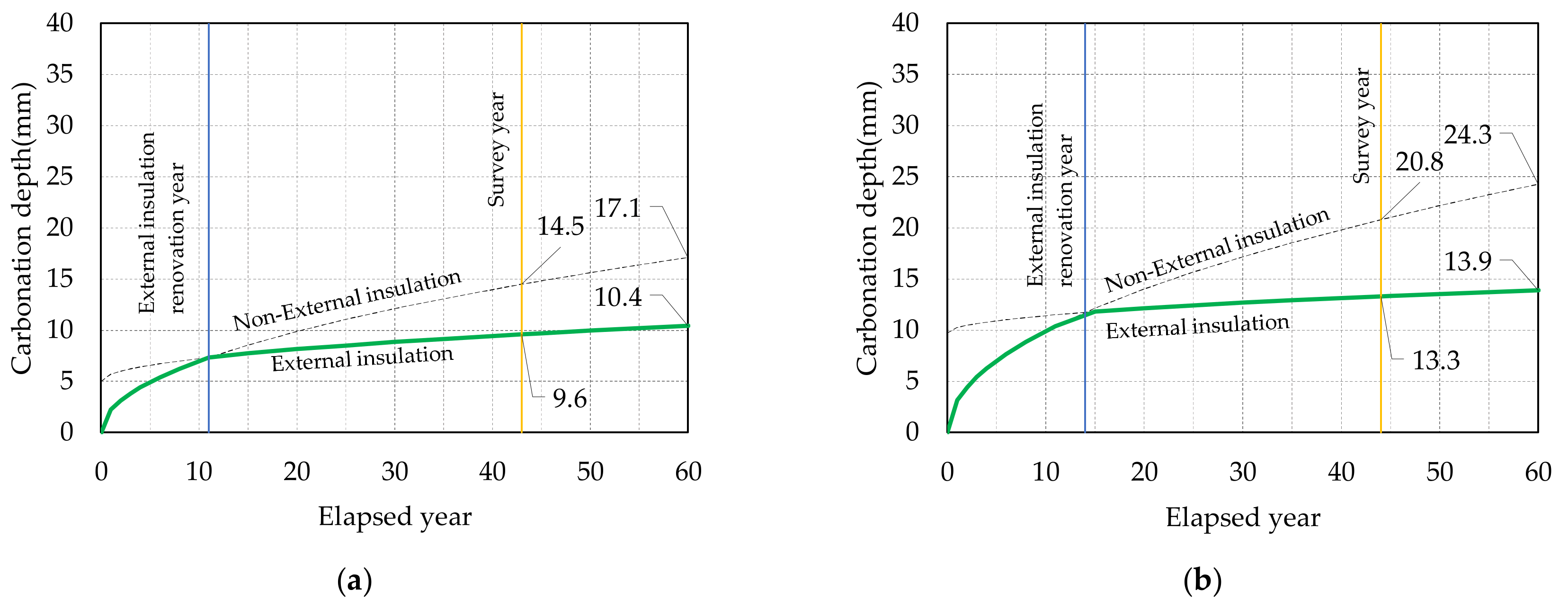
| Building | Bldg. A | Bldg. B | Bldg. C | Bldg. D | Bldg. E | Bldg. F |
|---|---|---|---|---|---|---|
| WGS84 coordinates | 142.4519, 43.6994 | 142.4522, 43.6997 | 141.5519, 42.9761 | 141.5518, 42.9779 | 143.9204, 43.8235 | 143.9208, 43.8237 |
| Annual average temperature (°C) 1 | 6.5 | 6.5 | 7.2 | 7.2 | 6.4 | 6.4 |
| Annual average of total snow depth (cm) 1 | 424 | 424 | 534 | 534 | 414 | 414 |
| Köppen climate classification | Dfb | Dfb | Dfb | Dfb | Dfb | Dfb |
| Year of completion | 1973 | 1974 | 1971 | 1974 | 1966 | 1969 |
| Year of external insulation repair | 1984 | 1985 | 1988 | 1985–1988 | 1980 | 1980 |
| Year of Bldg. survey | 2016 | 2021 | 2017 | 2018 | 2019 | 2019 |
| Exposure period of external insulation | 32 | 36 | 29 | 30–33 | 39 | 39 |
| Survey Items | Bldg. A Wall | Bldg. B Foundation | Bldg. C Wall | Bldg. D Wall | Bldg. E Wall | Bldg. F Wall | |||||||||
|---|---|---|---|---|---|---|---|---|---|---|---|---|---|---|---|
| Measuring carbonation depth of concrete (number of cores) | Direction | NE | NE | SE | NW | E | NW | NE | NE | ||||||
| Floor | 1F | 4F | - | - | - | 1F | 5F | 1F | 5F | 1F | 4F | 1F | |||
| Position | Beside the window | Under the window | Beside the window | Under the window | - | - | - | - | - | - | - | - | - | - | |
| External insulation | 12 (2) | 12 (2) | 12 (2) | 12 (2) | 18 (3) | 18 (3) | 18 (3) | 15 (3) | 15 (3) | 18 (3) | 18 (3) | 18 (3) | 18 (3) | 18 (3) | |
| No external insulation | 12 (2) | 12 (2) | 12 (2) | 18 (3) | 18 (3) | 18 (3) | 12 (2) | 15 (3) | 15 (3) | 18 (3) | 18 (3) | 18 (3) | 18 (3) | 18 (3) | |
| Measure the cover thickness of the rebar (number of cores) | 25 (25) | 17 (17) | 18 (18) | 16 (16) | 18 (18) | 7 (7) | |||||||||
| Walls beside the Windows | Walls under the Windows | |||
|---|---|---|---|---|
| EI | NEI | EI | NEI | |
| Number of samples n | 24 | 24 | 24 | 24 |
| Mean (±s) of carbonation depth (mm) | 9.5 (±8.4) | 8.8 (±5.6) | 9.8 (±7.7) | 19.1 (±9.4) |
| Carbonation depth ratio to NEI wall under the windows (%) | 50 | 46 | 51 | 100 |
| Welch’s t-test p (p < 0.01) | 0.732 | 0.000203 | ||
| Direction | NW | NE | SE | |||
|---|---|---|---|---|---|---|
| EI or NEI | EI | NEI | EI | NEI | EI | NEI |
| Daylight hour on the vernal equinox (hour) | 2.8 | 1.9 | 9.2 | |||
| Number of samples | 12 | 12 | 18 | 12 | 18 | 18 |
| Sample mean (mm) | 20.4 | 22.5 | 20.3 | 22.4 | 16.0 | 24.7 |
| Standard deviation (mm) | ±9.9 | ±4.7 | ±5.3 | ±8.9 | ±6.5 | ±9.9 |
| Carbonation depth ratio to each NEI wall (%) | 91 | 100 | 91 | 100 | 65 | 100 |
| Welch’s t-test p (p < 0.01) | 0.507 | 0.459 | 0.00448 | |||
| Ball Shape Adhesive | Combining Adhesive | |||||
|---|---|---|---|---|---|---|
| Bldg. C E Walls | Bldg. D NW Walls | Bldg. A NE Walls | ||||
| EI | NEI | EI | NEI | EI | NEI | |
| Number of samples n | 30 | 30 | 36 | 36 | 48 | 54 |
| Mean (±s) of carbonation depth (mm) | 5.9 (±5.5) | 6.2 (±5.2) | 13.3 (±10.2) | 20.8 (±7.4) | 9.6 (±8.0) | 14.5 (±9.4) |
| Carbonation depth ratio to each NEI wall (%) | 95 | 100 | 64 | 100 | 66 | 100 |
| Welch’s t-test p (p < 0.01) | 0.829 | 0.000693 | 0.00567 | |||
| Bldg. A Wall | Bldg. B Foundation | Bldg. C Wall | Bldg. D Wall | ||||||||||
|---|---|---|---|---|---|---|---|---|---|---|---|---|---|
| Direction | NE | NE | SE | NW | E | NW | |||||||
| EI or NEI | EI | NEI | EI | NEI | EI | NEI | EI | NEI | EI | NEI | EI | NEI | |
| The cover thickness of rebar | Mean μR | 35.6 | 55.8 | 53.5 | 52.0 | ||||||||
| Variance σR2 | 210.3 | 257.7 | 172.8 | 273.6 | |||||||||
| Carbonation of concrete | Mean μCt | 9.6 | 14.5 | 20.3 | 22.4 | 16.0 | 24.7 | 20.4 | 22.5 | 5.9 | 6.2 | 13.3 | 20.8 |
| Variance σCt2 | 63.6 | 88.4 | 27.9 | 79.0 | 42.3 | 99.0 | 97.4 | 22.6 | 30.3 | 27.3 | 104.7 | 54.5 | |
| Welch’s t-test p (p < 0.01) | 0.00567 | 0.459 | 0.00448 | 0.507 | 0.829 | 0.000693 | |||||||
| P(z = 0) | 0.0582 | 0.1110 | 0.0181 | 0.0347 | 0.0109 | 0.0499 | 0.0305 | 0.0235 | 0.0004 | 0.0004 | 0.0230 | 0.0422 | |
| P ratio to each NEI wall (%) | 52 | 100 | 52 | 100 | 22 | 100 | 130 | 100 | 102 | 100 | 55 | 100 | |
Publisher’s Note: MDPI stays neutral with regard to jurisdictional claims in published maps and institutional affiliations. |
© 2022 by the authors. Licensee MDPI, Basel, Switzerland. This article is an open access article distributed under the terms and conditions of the Creative Commons Attribution (CC BY) license (https://creativecommons.org/licenses/by/4.0/).
Share and Cite
Adachi, Y.; Hirakawa, H.; Fukushima, A.; Uematsu, T.; Kikuta, K.; Taniguchi, M. Investigation of the Deterioration of Medium-Rise-Wall Type Reinforced Concrete Buildings with External Insulation in Snowy Cold Districts. Buildings 2022, 12, 2048. https://doi.org/10.3390/buildings12122048
Adachi Y, Hirakawa H, Fukushima A, Uematsu T, Kikuta K, Taniguchi M. Investigation of the Deterioration of Medium-Rise-Wall Type Reinforced Concrete Buildings with External Insulation in Snowy Cold Districts. Buildings. 2022; 12(12):2048. https://doi.org/10.3390/buildings12122048
Chicago/Turabian StyleAdachi, Yusuke, Hideki Hirakawa, Akira Fukushima, Takeyoshi Uematsu, Koki Kikuta, and Madoka Taniguchi. 2022. "Investigation of the Deterioration of Medium-Rise-Wall Type Reinforced Concrete Buildings with External Insulation in Snowy Cold Districts" Buildings 12, no. 12: 2048. https://doi.org/10.3390/buildings12122048
APA StyleAdachi, Y., Hirakawa, H., Fukushima, A., Uematsu, T., Kikuta, K., & Taniguchi, M. (2022). Investigation of the Deterioration of Medium-Rise-Wall Type Reinforced Concrete Buildings with External Insulation in Snowy Cold Districts. Buildings, 12(12), 2048. https://doi.org/10.3390/buildings12122048






