Enhancing the Seismic Resilience of Steel Moment Resisting Frame with a New Precast Self-Centering Rocking Shear Wall System
Abstract
1. Introduction
2. Proposed Precast Self-Centering Rocking Shear Wall (PSCRSW)
2.1. Description of the Details
2.2. Mechanical Behavior of the Self-Centering Energy Dissipation Device
2.3. Mechanical Behavior of PSCRSW
2.3.1. Theoretical Skeleton Curve
2.3.2. Hysteretic Behavior
3. Enhancing Strategy and Design Procedure
- (1)
- Specify the performance objectives and the corresponding inter-story drift ratio (ISDR) targets, which are denoted as θy, θd and θu for service level earthquake (SLE), design-based earthquake (DBE) and maximum considered earthquake (MCE), respectively.
- (2)
- Establish a numerical model for the prototype needed enhancement and conduct nonlinear dynamic analysis under excitation of SLE, DBE and MCE levels. Then, assess whether its seismic performance meets the preselected targets. If not, it should be enhanced through the following steps.
- (3)
- Fitting the mathematical relationship between the maximum ISDR and roof drift ratio based on the results obtained from step (2), and convert the ISDR targets in step (1) into the roof drift ratio targets θr,y, θr,d and θr,u.
- (4)
- Estimate the fundamental period of the enhanced SMRF. The roof drift demand of an equivalent single degree of freedom (SDOF) system, also called the spectral displacement Sd, can be calculated by Equation (8):where H is the structural height; C0 is the adjusted coefficient for roof drift of multiple DOF system transforming to that of the SDOF. By combining with the target spectrum specified in the design code, the fundamental period T can be determined.
- (5)
- Select the distribution pattern of lateral force. In this study, the pattern presented by Chao [27] through extensive nonlinear dynamic analyses was employed during the design, which is expressed as Equation (9):where Fi is the lateral force at the ith floor; Ci is the lateral force distribution factor; V is the base shear; βi is the shear force factor; Vi and Vn are story force at ith and top floor, respectively; wi and wn are weight for ith and top floor, respectively; hi and hn are the height from ith and top floor to the base, respectively; the parameter P is suggested as 0.75 to considering the effect of a higher modal response.
- (6)
- Calculate the design value of the base shear for the enhanced SMRF, Vy. Here a widely used method named performance-based plastic design was adopted to calculate Vy. This method regards the force–displacement curve of the structure as an ideal bilinear model and obtains the base shear based on the energy equivalent concept. The specific derivation can refer to the literature [15], and the base shear Vy is expressed as Equation (10).where W and g are, respectively, the total structure weight and the gravity constant, and θp is the plastic drift ratio; at DBE and MCE levels they are, respectively, θr,d − θr,y and θr,u − θr,y, and the plastic drift ratios for all the floors are assumed as the same; γ is the energy modification factor, which can be determined according to the structural period T and ductility factor μs [15]. For DBE and MCE levels, μs is, respectively, equal to θr,d/θr,y and θr,u/θr,y. By combining the value of design spectral acceleration Sa of DBE and MCE, the corresponding base shear can be calculated, which is denoted as Vy,d and Vy,u. Equation (11) gives the finally determined design base shear:where Sa1 is the design spectral acceleration at the SLE level.
- (7)
- Determine the seismic demand of PSCRSW. Firstly, simplify the lateral force as an inverted triangle load, q, based on the moment equivalent principle, Vy and Ci, and regard the enhanced SMRF as a traditional frame-shear wall structure. Then, the lateral displacement of the structure can be calculated by Equation (12):where ξ = x/H, and x is the height of any floor; λ is the eigenvalue of the stiffness and equals ; CF is the shear stiffness of the frame, which can be determined from pushover analysis of the prototype SMRF; EcIeq is the bending stiffness of RC shear wall.Secondly, substitute the target roof drift θr,yH into Equation (12) and solve the value of λ. Then, the bending stiffness EcIeq can be obtained. Moreover, the moment and shear demands can be calculated by Equations (13) and (14). Subsequently, the parameters of the wall can be designed.
- (8)
- Determine the parameters of PDSFD according to the design principles presented in Section 2.3.
- (9)
- Establish a numerical model for the enhanced SMRF and check the fundamental period T. If T converges to the final design value, perform nonlinear dynamic analysis to assess the structural seismic performance. Otherwise, return to step 5 for iteration.
4. Case Study
4.1. Prototype Building
4.2. Numerical Modelling
4.3. Enhancing Design
4.4. Seismic Performance Assessment
5. Conclusions
- PSCRSW can realize approximate yielding behavior, displacement capacity and lateral strength to the prototype (conventional RC shear wall) while exhibiting a stable flag shape hysteretic curve. In order to ensure excellent self-centering performance, the ratio of preload P0 to friction force f0 of PSCRSW is suggested to be no less than 1.5;
- When the ratio of P0 to f0 does not exceed 2.0, PSCRSW shows obviously better energy dissipation capacity than the prototype, and about 70% of the energy is dissipated by PDSFD. Moreover, the energy dissipated by the RC wall in PSCRSW is more than 60% less than that of the prototype, which indicates that the plastic damage of the wall in PSCRSW is much lower;
- During the design of PSCRSW, the amplification factor of 1.2 should be considered for the bearing capacity of the RC wall, at which not only the bearing performance but also the self-centering performance can be ensured;
- By the proposed design method, the enhanced SMRF achieves the inter-story drift ratio targets, and the expected roof drift ratios simultaneously. No iteration is conducted during the enhancement design;
- The seismic responses of the SMRF are significantly reduced after enhancement. The mean degradation of residual inter-story drift ratios is about 54%, and the total energy dissipated by the beams and columns is, respectively, decreased by 58% and 99%, demonstrating that the seismic resilience of SMRF is effectively enhanced by PSCRSW.
Author Contributions
Funding
Data Availability Statement
Acknowledgments
Conflicts of Interest
References
- Zhou, Z.; Ke, K.; Chen, Y.; Yam, M.C. High strength steel frames with curved knee braces: Performance-based damage-control design framework. J. Constr. Steel Res. 2022, 196, 107392. [Google Scholar] [CrossRef]
- Zhai, Z.; Li, S.; Liu, Y.; Ma, Y.; Zou, S.; Zhou, F. Seismic retrofitting of SMRFs using varied yielding cross-section damper: A companion paper. J. Constr. Steel Res. 2022, 194, 107290. [Google Scholar] [CrossRef]
- Chu, G.; Wang, W.; Zhang, Y. Nonlinear seismic performance of beam-through steel frames with self-centering modular panel and replaceable hysteretic dampers. J. Constr. Steel Res. 2020, 170, 106091. [Google Scholar] [CrossRef]
- Wang, Y.; Zhou, Z.; Ge, H.; Yao, J.; Xie, Q. Experimental validation and numerical simulation of a dual-self-centering variable friction braced frame under strong ground motions. J. Build. Eng. 2022, 56, 104761. [Google Scholar] [CrossRef]
- Pieroni, L.; Di Benedetto, S.; Freddi, F.; Latour, M. Genetic Algorithm for the optimal placement of Self-Centering Damage-Free joints in steel MRFs. J. Constr. Steel Res. 2022, 197, 107489. [Google Scholar] [CrossRef]
- Miller, D.K. Lessons learned from the Northridge earthquake. Eng. Struct. 1998, 20, 249–260. [Google Scholar] [CrossRef]
- ASCE 7-10; Minimum Design Loads for Buildings and Other Structures. American Society of Civil Engineers (ASCE): Reston, VA, USA, 2010.
- National Building Code of Canada (NBCC). Division B Part 4 Structural Design; NBCC: Ottawa, ON, Canada, 2005.
- GB 50011-2010; Code for Seismic Design of Buildings. China Architecture & Building Press: Beijing, China, 2010. (In Chinese)
- He, X.; Chen, Y.; Ke, K.; Shao, T.; Yam, M.C. Development of a connection equipped with fuse angles for steel moment resisting frames. Eng. Struct. 2022, 265, 114503. [Google Scholar] [CrossRef]
- Zhai, Z.; Guo, W.; Yu, Z.; Hu, Y.; Ma, C. Seismic performance assessment of steel strip dampers equipped in high rise steel frame. J. Constr. Steel Res. 2021, 177, 106437. [Google Scholar] [CrossRef]
- Zhai, Z.; Guo, W.; Chen, W.; Yu, Z.; Zeng, C.; Li, S. Effect of damper failure on the seismic loss assessment of retrofitted steel moment resisting frames. Soil Dyn. Earthq. Eng. 2021, 150, 106903. [Google Scholar] [CrossRef]
- He, J.; Lin, S.; Li, Y.; Dong, X.; Chen, S. Genetic Algorithm for Optimal Placement of Steel Plate Shear Walls for Steel Frames. Buildings 2022, 12, 835. [Google Scholar] [CrossRef]
- Bae, J.; Kim, Y.-J.; Lee, C.-H. Improving the Seismic Performance of Tall Steel Buildings Using Advanced Visco-Plastic Braces. Int. J. Steel Struct. 2022. [Google Scholar] [CrossRef]
- Zhai, Z.; Guo, W.; Li, Y.; Yu, Z.; Cao, H.; Bu, D. An improved performance-based plastic design method for seismic resilient fused high-rise buildings. Eng. Struct. 2019, 199, 109650. [Google Scholar] [CrossRef]
- Zhou, X.; Sun, T.; Sun, B.; Ma, N.; Ou, J. Vibration-Reduction Strategy for High-Rise Braced Frame Using Viscoelastic-Yielding Compounded BRB. Buildings 2022, 12, 1159. [Google Scholar] [CrossRef]
- Qiu, C.; Jiang, T.; Liu, J.; Du, X. Seismic performance of knee-braced frames equipped with NiTi BRBs. J. Constr. Steel Res. 2022, 197, 107480. [Google Scholar] [CrossRef]
- Grigorian, M.; Moghadam, A.S.; Mohammadi, H.; Kamizi, M. Methodology for developing earthquake-resilient structures. Struct. Des. Tall Speéc. Build. 2018, 28, e157. [Google Scholar] [CrossRef]
- Garlock, M.; Rides, J.; Sause, R. Experimental studies of full-scale posttensioned steel connections. J. Struct. Eng. 2005, 131, 438–448. [Google Scholar] [CrossRef]
- Garlock, M.M.; Ricles, J.M.; Sause, R. Influence of design parameters on seismic response of post-tensioned steel MRF systems. Eng. Struct. 2007, 30, 1037–1047. [Google Scholar] [CrossRef]
- Zhongwei, Z.; Xiangyang, J.; Ye, Y.; Haiqing, L. Optimization for friction damped post-tensioned steel frame based on simplified FE model and GA. Earthq. Eng. Eng. Vib. 2022, 21, 209–219. [Google Scholar] [CrossRef]
- Henry, R.; Zhou, Y.; Lu, Y. Shake-table test of a two-storey low-damage concrete wall building. Earthq. Eng. Struct. Dynam. 2021, 50, 3160–3183. [Google Scholar] [CrossRef]
- Xu, L.; Yao, S.; Sun, Y. Development and validation tests of an assembly self-centering energy dissipation brace. Soil Dyn. Earthq. Eng. 2018, 116, 120–129. [Google Scholar] [CrossRef]
- Zhang, G.; Xu, L.-H.; Li, Z.-X. Development and seismic retrofit of an innovative modular steel structure connection using symmetrical self-centering haunch braces. Eng. Struct. 2020, 229, 111671. [Google Scholar] [CrossRef]
- Zhai, Z.; Liu, Y.; Guo, W.; Chen, F.; Yu, Z.; Zhou, F. Seismic resilient rocking shear wall with dual self-centering energy dissipation system: Introduction and A preliminary study. J. Build. Eng. 2022, 61, 105271. [Google Scholar] [CrossRef]
- Zhai, Z.; Guo, W.; Liu, Y.; Ma, Y.; Zhou, F. New precast self-centering rocking shear wall with multiple hinged joints: Description and design approach for seismic protection of buildings. Eng. Struct. 2022, 262, 114401. [Google Scholar] [CrossRef]
- Chao, S.H.; Goel, S.C.; Lee, S.S. A seismic design lateral force distribution based on inelastic state of structures. Earthq. Spectra 2007, 23, 547–569. [Google Scholar] [CrossRef]
- Guo, W.; Hu, Y.; Li, Y.; Zhai, Z.; Shao, P. Seismic performance evaluation of typical dampers designed by Chinese Code subjected to the main shock-aftershocks. Soil Dyn. Earthq. Eng. 2019, 126, 105829. [Google Scholar] [CrossRef]
- Ohtori, Y.; Christenson, R.E.; Spencer, B.F., Jr.; Dyke, S.J. Benchmark Control Problems for Seismically Excited Nonlinear Buildings. J. Eng. Mech. 2004, 130, 366–385. [Google Scholar] [CrossRef]
- Pilarska, D.; Maleska, T. Numerical analysis of steel geodesic dome under seismic excitations. Materials 2021, 14, 4493. [Google Scholar] [CrossRef]
- Tran, N.X.; Gu, K.-Y.; Yoo, M.; Kim, S.-R. Numerical evaluation of slope effect on soil–pile interaction in seismic analysis. Appl. Ocean Res. 2022, 126, 103291. [Google Scholar] [CrossRef]
- Wu, D.; Jiang, D.; Zhao, B. Nonlinear numerical modeling approach and seismic mechanism analysis on new modular precast composite shear wall structure. Eng. Struct. 2022, 270, 114868. [Google Scholar] [CrossRef]
- Lignos, D.G.; Krawinkler, H. Deterioration Modeling of Steel Components in Support of Collapse Prediction of Steel Moment Frames under Earthquake Loading. J. Struct. Eng. 2011, 137, 1291–1302. [Google Scholar] [CrossRef]
- PEER/ATC 72-1; Modeling and Acceptance Criteria for Seismic Design and Analysis of Tall Buildings. Applied Technology Council: Redwood, CA, USA, 2010.
- Gupta, A.; Krawinkler, H. Seismic Demands for Performance Evaluation of Steel Moment Resisting Frame Structures; Technical Report 132; The John A. Blume Earthquake Engineering Research Center, Department of Civil Engineering, Stanford University: Stanford, CA, USA, 1999. [Google Scholar]
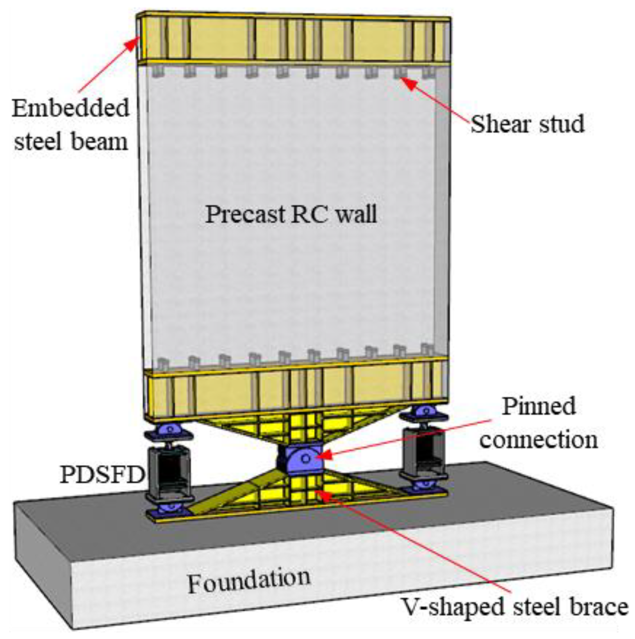
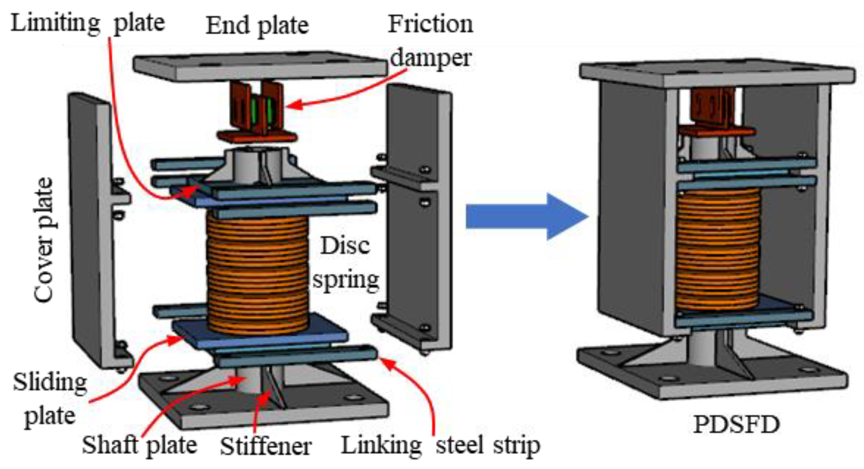

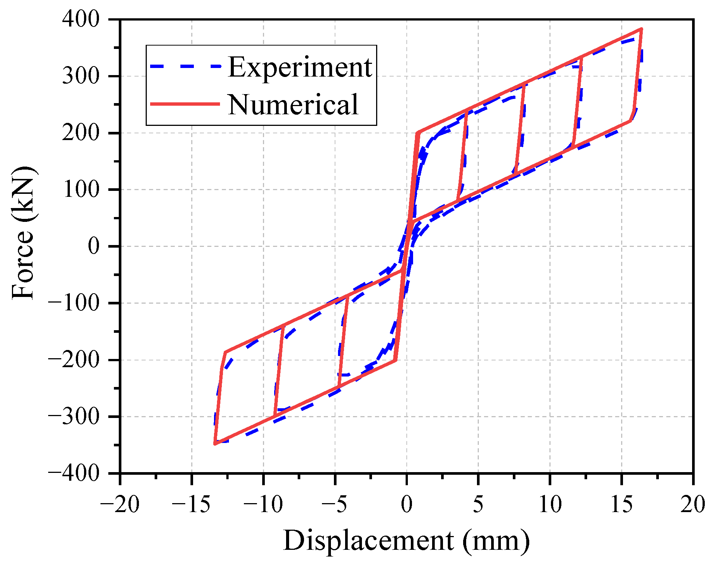
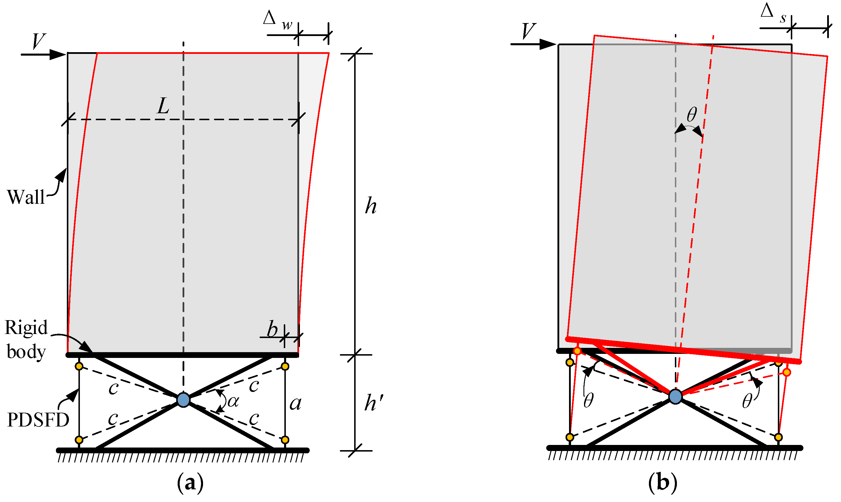
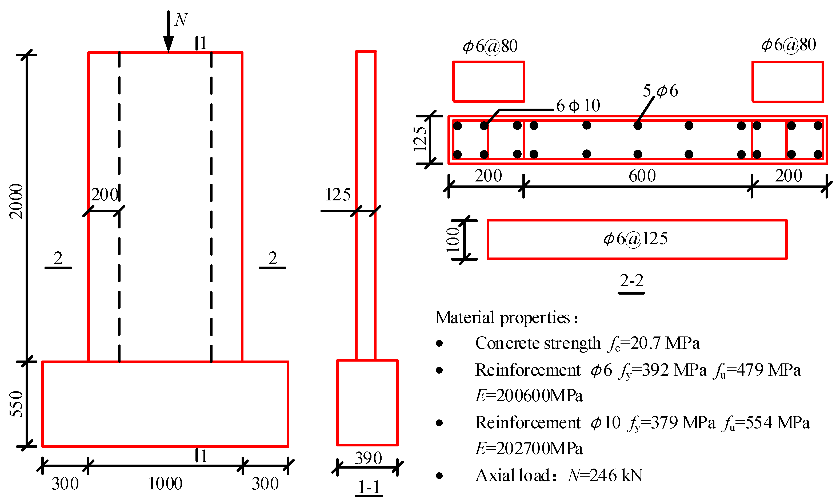

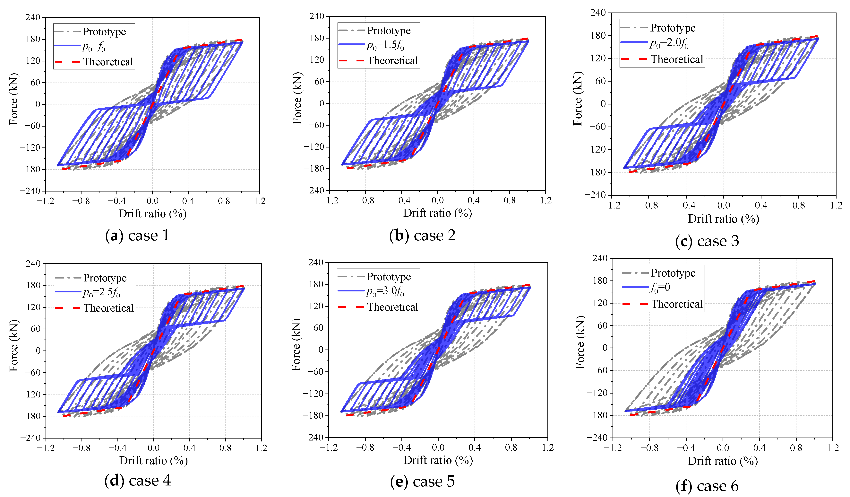


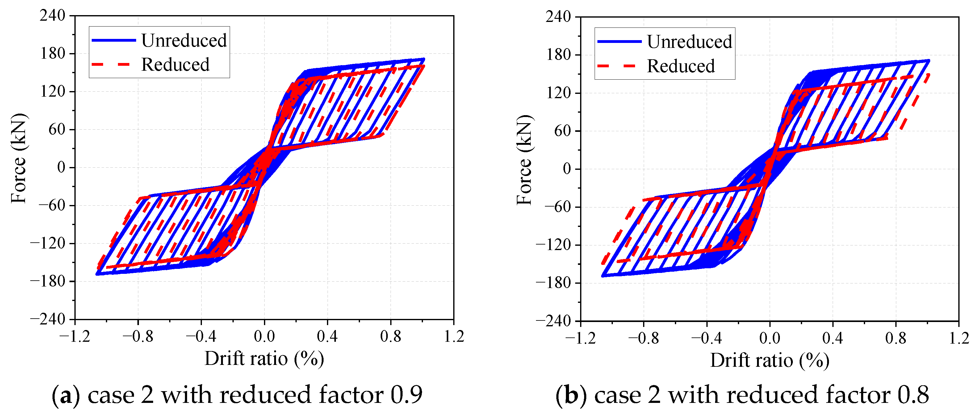
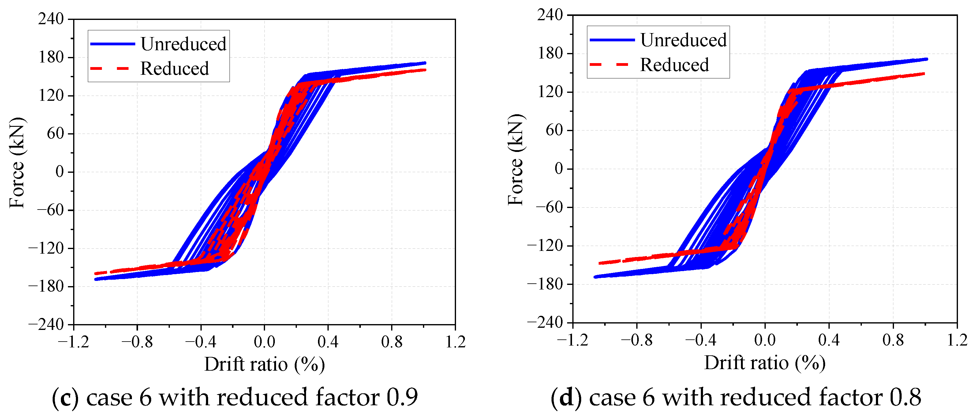
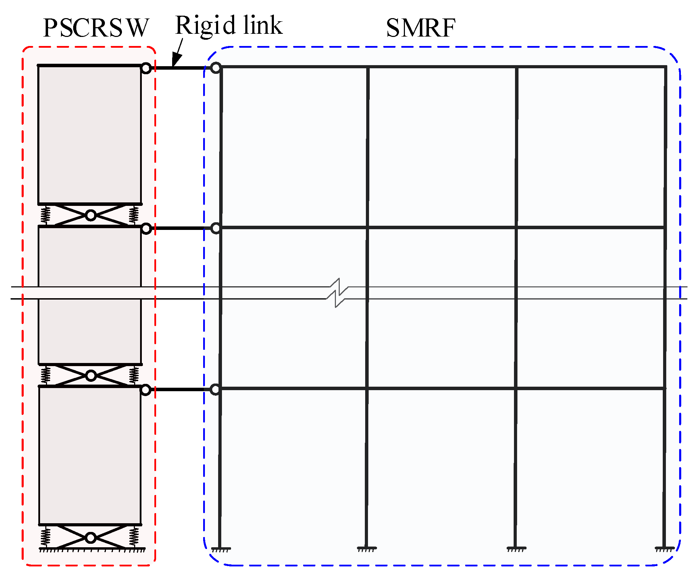
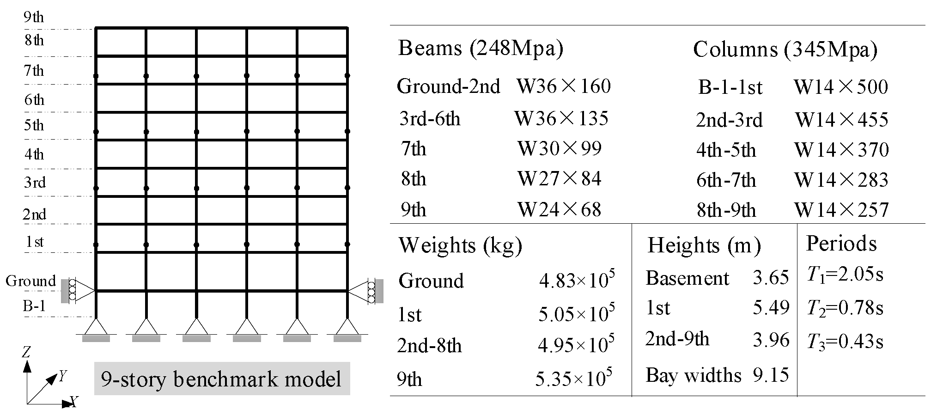
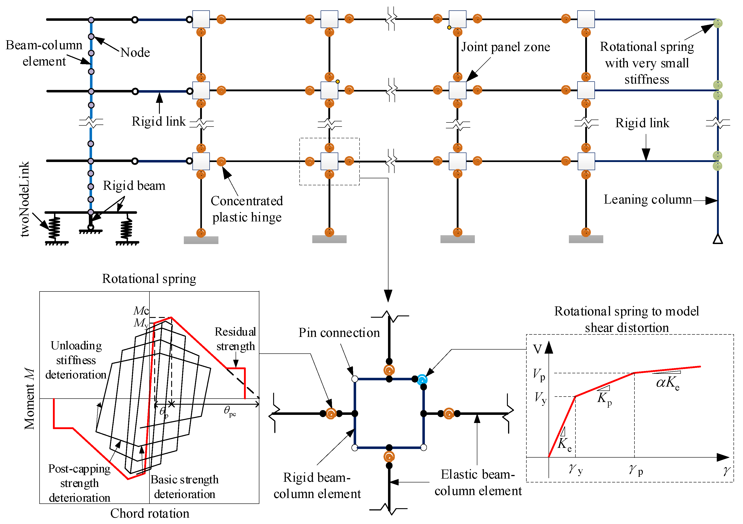
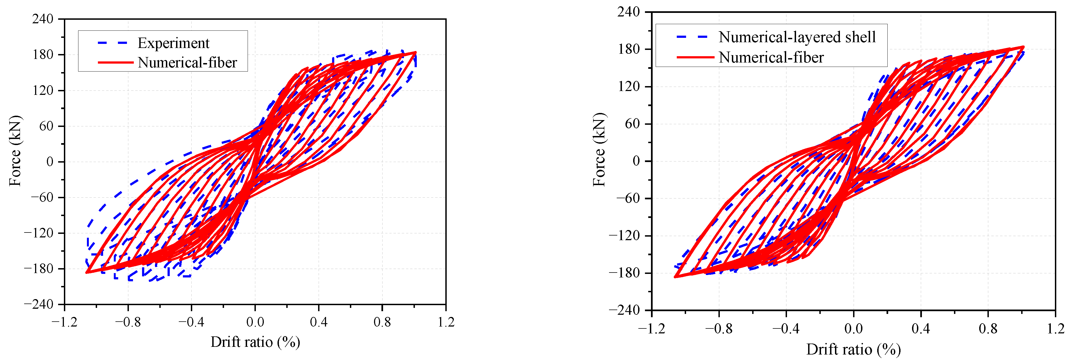
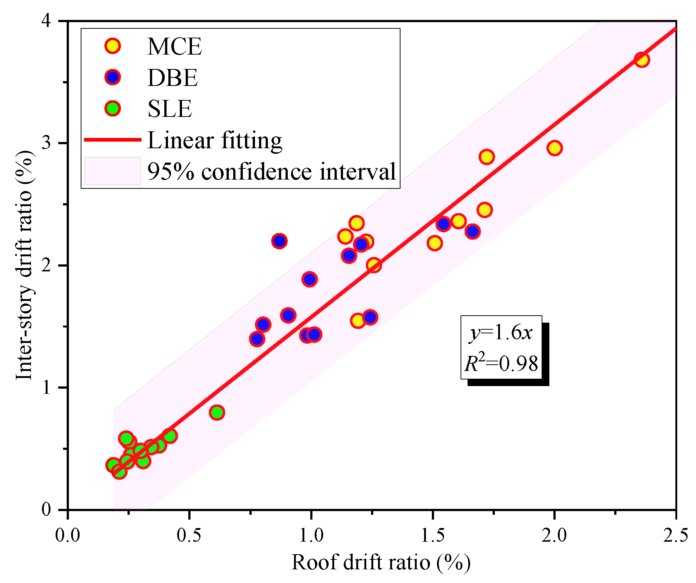
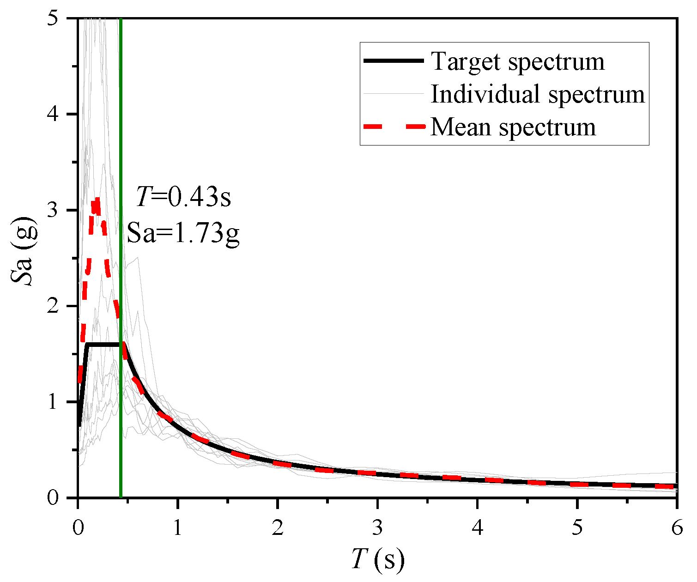


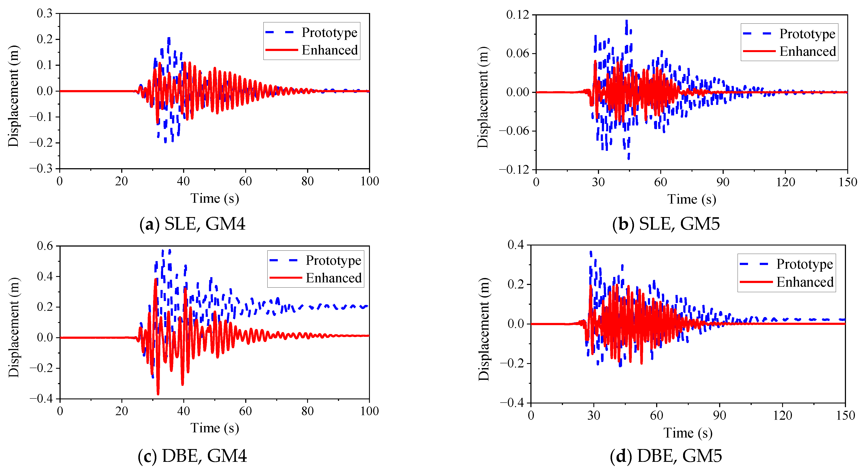

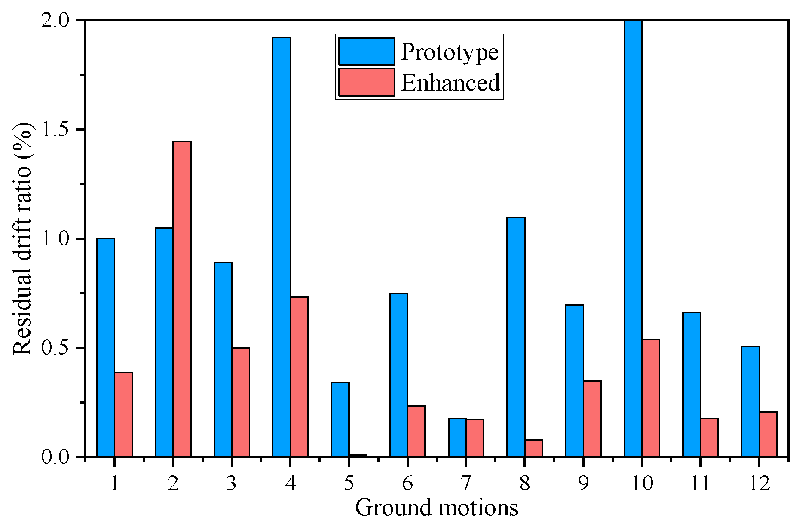
| Models | Total Energy | Dissipated by PDSFD | Dissipated by Wall | ||
|---|---|---|---|---|---|
| Energy | Proportion | Energy | Proportion | ||
| Prototype | 19.90 | - | - | 19.90 | 100% |
| Case 1 | 27.48 | 19.94 | 72.5% | 7.54 | 27.5% |
| Case 2 | 23.48 | 15.60 | 68.1% | 7.48 | 31.9% |
| Case 3 | 20.80 | 13.36 | 64.2% | 7.44 | 35.8% |
| Case 4 | 18.85 | 11.42 | 60.6% | 7.43 | 39.4% |
| Case 5 | 17.43 | 10.00 | 57.4% | 7.43 | 42.6% |
| Case 6 | 7.44 | 0.04 | 0.5% | 7.42 | 99.7% |
| Parameters | SLE | DBE | MCE |
|---|---|---|---|
| T/s | 1.34 | 1.34 | 1.34 |
| Sa/g | 0.14 | 0.55 | 0.83 |
| θy θd θu | 0.4% | 1.5% | 2.0% |
| θr,yθr,dθr,u | 0.25% | 0.9375% | 1.25% |
| θp | 0 | 0.6875% | 1.0% |
| μs | 1 | 3.75 | 5 |
| C0 | 1.48 | 1.48 | 1.48 |
| γ | 1.0 | 0.47 | 0.36 |
| Vy/W | 0.14 | 0.14 | 0.17 |
| No. | Earthquake | Year | Magnitude | NGA# | Station | Fault Distance (km) |
|---|---|---|---|---|---|---|
| GM1 | Loma Prieta | 1989 | 6.93 | 802 | Saratoga—Aloha Ave | 8.50 |
| GM2 | Cape Mendocino | 1992 | 7.01 | 825 | Cape Mendocino | 6.96 |
| GM3 | Chi-Chi_ Taiwan | 1999 | 7.62 | 1493 | TCU053 | 5.95 |
| GM4 | Chi-Chi_ Taiwan | 1999 | 7.62 | 1504 | TCU067 | 0.62 |
| GM5 | Chi-Chi_ Taiwan | 1999 | 7.62 | 1511 | TCU76 | 2.74 |
| GM6 | Chi-Chi_ Taiwan | 1999 | 7.62 | 1521 | TCU89 | 9.00 |
| GM7 | Chi-Chi_ Taiwan | 1999 | 7.62 | 1546 | TCU122 | 9.34 |
| GM8 | Chi-Chi_ Taiwan | 1999 | 7.62 | 1551 | TCU138 | 9.78 |
| GM9 | Tottori_ Japan | 2000 | 6.61 | 3947 | SMNH01 | 5.86 |
| GM10 | Tottori_ Japan | 2000 | 6.61 | 3966 | TTR009 | 8.83 |
| GM11 | Iwate_ Japan | 2008 | 6.90 | 5658 | IWTH26 | 6.02 |
| GM12 | Christchurch_ New Zealand | 2011 | 6.20 | 8158 | LPCC | 6.12 |
| No. of Earthquakes | Prototype Frame | Enhanced Frame | 1 − EB2/EB1 | 1 − EC2/EC1 | ||
|---|---|---|---|---|---|---|
| Beam Hinges EB1 (kJ) | Column Hinges EC1 (kJ) | Beam Hinges EB2 (kJ) | Column Hinges EC2 (kJ) | |||
| 1 | 4301.0 | 18.8 | 3150.4 | 0.11 | 27% | 99% |
| 2 | 2874.4 | 18.1 | 1440.0 | 0.83 | 50% | 95% |
| 3 | 3143.4 | 0.48 | 1201.7 | 0.25 | 62% | 48% |
| 4 | 8589.5 | 7.82 | 4613.9 | 0.35 | 46% | 96% |
| 5 | 3884.4 | 0.15 | 5793.9 | 0.01 | 85% | 97% |
| 6 | 7124.0 | 0.33 | 2181.8 | 0.05 | 69% | 85% |
| 7 | 2037.4 | 0.07 | 4540.7 | 0.06 | 78% | 10% |
| 8 | 4604.4 | 0.32 | 3601.4 | 0.04 | 22% | 88% |
| 9 | 5019.3 | 14.5 | 1137.3 | 0.15 | 77% | 99% |
| 10 | 5629.4 | 189.6 | 1548.7 | 0.29 | 72% | 100% |
| 11 | 4557.1 | 0.60 | 7367.8 | 0.10 | 84% | 83% |
| 12 | 3121.7 | 0.24 | 2212.0 | 0.18 | 29% | 25% |
| Total | 54,886.1 | 251.1 | 22,857.6 | 2.43 | 58% | 99% |
Publisher’s Note: MDPI stays neutral with regard to jurisdictional claims in published maps and institutional affiliations. |
© 2022 by the authors. Licensee MDPI, Basel, Switzerland. This article is an open access article distributed under the terms and conditions of the Creative Commons Attribution (CC BY) license (https://creativecommons.org/licenses/by/4.0/).
Share and Cite
Zhai, Z.; Guo, W.; Liu, Y.; Zou, S.; Zhou, F. Enhancing the Seismic Resilience of Steel Moment Resisting Frame with a New Precast Self-Centering Rocking Shear Wall System. Buildings 2022, 12, 1957. https://doi.org/10.3390/buildings12111957
Zhai Z, Guo W, Liu Y, Zou S, Zhou F. Enhancing the Seismic Resilience of Steel Moment Resisting Frame with a New Precast Self-Centering Rocking Shear Wall System. Buildings. 2022; 12(11):1957. https://doi.org/10.3390/buildings12111957
Chicago/Turabian StyleZhai, Zhipeng, Wei Guo, Yanhui Liu, Shuang Zou, and Fulin Zhou. 2022. "Enhancing the Seismic Resilience of Steel Moment Resisting Frame with a New Precast Self-Centering Rocking Shear Wall System" Buildings 12, no. 11: 1957. https://doi.org/10.3390/buildings12111957
APA StyleZhai, Z., Guo, W., Liu, Y., Zou, S., & Zhou, F. (2022). Enhancing the Seismic Resilience of Steel Moment Resisting Frame with a New Precast Self-Centering Rocking Shear Wall System. Buildings, 12(11), 1957. https://doi.org/10.3390/buildings12111957






