Seismic Vulnerability Analysis of Masonry Structures Built with Disassembled Brick Wall Sections
Abstract
1. Introduction
2. Masonry Structures Built with DBWSs
3. Finite Element Models
3.1. General Strategy
3.2. Calibration of the Finite Element Model (FEM)
3.2.1. Material Constitutive Model
3.2.2. Modelling Approach
3.2.3. Comparison with Experimental Results
4. Seismic Vulnerability Analysis for MSBD
4.1. FEM for Seismic Vulnerability Analysis
4.2. Selection of Ground Motion Records
4.3. Judgment of Structural Performance Level
4.4. Seismic Vulnerability Curve
5. Conclusions
Author Contributions
Funding
Institutional Review Board Statement
Informed Consent Statement
Data Availability Statement
Conflicts of Interest
References
- National Development and Reform Commission. Opinions on further work to ban the use of solid clay bricks. Energy Conserv. Environ. Prot. 2004, 3–4, 6. [Google Scholar]
- Zhong, X.; Chen, X. Demolition, rehabilitation, and conservation: Heritage in Shanghai’s urban regeneration, 1990–2015. J. Archit. Urban. 2017, 41, 82–91. [Google Scholar] [CrossRef]
- Lauritzen, E.K. Third International RILEM Symposium on Demolition and Reuse of Concrete and Masonry Odense, Denmark, 24–27 October 1993. Mater. Struct. 1994, 27, 307–310. [Google Scholar] [CrossRef]
- Ghisellini, P.; Ji, X.; Liu, G.; Ulgiati, S. Evaluating the transition towards cleaner production in the construction and demolition sector of China: A review. J. Clean. Prod. 2018, 195, 418–434. [Google Scholar] [CrossRef]
- Kasai, Y. The Second International RILEM Symposium on demolition and reuse of concrete and masonry. Mater. Struct. 1989, 22, 312–319. [Google Scholar]
- Elias Özkan, S. Deconstruction of earthquake damaged buildings in Turkey. In Proceedings of the Deconstruction and Materials Reuse—11th Rinker International Conference on Deconstruction and Materials Reuse, Gainesville, FL, USA, 7–10 May 2003; pp. 138–150. [Google Scholar]
- Lieder, M.; Rashid, A. Towards circular economy implementation: A comprehensive review in context of manufacturing industry. J. Clean. Prod. 2016, 115, 36–51. [Google Scholar] [CrossRef]
- Ige, O.; Danso, H. Physico-mechanical and thermal gravimetric analysis of adobe masonry units reinforced with plantain pseudo-stem fibres for sustainable construction. Constr. Build. Mater. 2021, 273, 121686. [Google Scholar] [CrossRef]
- Brick Development Association, BDA Comment on the Use of Reclaimed Clay Bricks. Available online: https://www.brick.org.uk/admin/resources/g-reclaimed-brickwork.pdf (accessed on 1 March 2022).
- Liu, S.; Dai, R.; Cao, K.; Gao, Z. The role of sintered clay brick powder during the hydration process of cement pastes. Iran. J. Sci. Technol. Trans. Civ. Eng. 2017, 41, 159–165. [Google Scholar] [CrossRef]
- Rahhal, V.F.; Trezza, M.A.; Tironi, A.; Castellano, C.C.; Pavlíková, M.; Pokorný, J.; Irassar, E.F.; Jankovský, O.; Pavlík, Z. Complex characterization and behavior of waste fired brick powder-portland cement system. Materials 2019, 12, 1650. [Google Scholar] [CrossRef]
- Phooey Architects, Cubo House. Available online: http://www.phooey.com.au/projects/90/cubo-house (accessed on 3 April 2022).
- Zhou, K.; Chen, H.-M.; Wang, Y.; Lam, D.; Ajayebi, A.; Hopkinson, P. Developing advanced techniques to reclaim existing end of service life (EoSL) bricks—An assessment of reuse technical viability. Dev. Built Environ. 2020, 2, 100006. [Google Scholar] [CrossRef]
- Ucer, D.; Ulybin, A.; Zubkov, S.; Elias-Ozkan, S.T. Analysis on the mechanical properties of historical brick masonry after machinery demolition. Constr. Build. Mater. 2018, 161, 186–195. [Google Scholar] [CrossRef]
- Dolce, M.; Kappos, A.; Zuccaro, G.; Coburn, A. Report of the EAEE Working Group 3: Vulnerability and risk analysis. In Proceedings of the 10th European Conference on Earthquake Engineering, Vienna, Austria, 28 August–2 September 1994; pp. 3049–3077. [Google Scholar]
- Shakya, M.; Varum, H.; Vicente, R.; Costa, A. Seismic vulnerability assessment methodology for slender masonry structures. Int. J. Archit. Herit. 2018, 12, 1297–1326. [Google Scholar] [CrossRef]
- GB 50003-2011; Code for Design of Masonry Structures. Ministry of Housing and Urban-Rural Development of the People’s Republic of China: Beijing, China, 2011.
- 18CG40+18CJ79-1; Assembled Masonry Wall Construction. China Institute of Building Standard Design & Re-Search: Beijing, China, 2018.
- Lourenço, P.B. Computations on historic masonry structures. Prog. Struct. Eng. Mater. 2002, 4, 301–319. [Google Scholar] [CrossRef]
- Lourenço, P.J.B.B. Computational Strategies for Masonry Structures. Ph.D. Thesis, Technische Universiteit Delft, Delft, The Netherlands, 1997. [Google Scholar]
- Yekrangnia, M.; Mohammadi, M. A new strut model for solid masonry infills in steel frames. Eng. Struct. 2017, 135, 222–235. [Google Scholar] [CrossRef]
- Ferreira, T.M.; Mendes, N.; Silva, R. Multiscale seismic vulnerability assessment and retrofit of existing masonry buildings. Buildings 2019, 9, 91. [Google Scholar] [CrossRef]
- Tahmasebinia, F.; Ranzi, G.; Zona, A. Probabilistic three-dimensional finite element study on composite beams with steel trapezoidal decking. J. Constr. Steel Res. 2013, 80, 394–411. [Google Scholar] [CrossRef]
- Agnihotri, P.; Singhal, V.; Rai, D.C. Effect of in-plane damage on out-of-plane strength of unreinforced masonry walls. Eng. Struct. 2013, 57, 1–11. [Google Scholar] [CrossRef]
- Yang, W.Z. Constitutive model of masonry under compression. Build. Struct. 2008, 38, 80–82. [Google Scholar]
- Ali, S.S.; Page, A.W. Finite element model for masonry subjected to concentrated loads. J. Struct. Eng. 1988, 114, 1761–1784. [Google Scholar] [CrossRef]
- Sidoroff, F. Description of anisotropic damage application to elasticity. In Physical Non-Linearities in Structural Analysis; Springer: Berlin, Germany, 1981; pp. 237–244. [Google Scholar]
- Mohammed, M.S. Finite element analysis of unreinforced masonry walls. Al-Rafidain Eng. J. (AREJ) 2010, 18, 55–68. [Google Scholar] [CrossRef]
- Lourenço, P.; Rots, J. Analysis of Masonry Structures with Interface Elements; Faculty of Civil Engineering, Delft University of Technology: Delft, The Netherlands, 1994. [Google Scholar]
- Abdulla, K.F.; Cunningham, L.S.; Gillie, M. Simulating masonry wall behaviour using a simplified micro-model approach. Eng. Struct. 2017, 151, 349–365. [Google Scholar] [CrossRef]
- Dolatshahi, K.M.; Aref, A.J. Two-dimensional computational framework of meso-scale rigid and line interface elements for masonry structures. Eng. Struct. 2011, 33, 3657–3667. [Google Scholar] [CrossRef]
- GB/T 50129-2011; Standard for Test Method of Basic Mechanics Properties of Masonry. Ministry of Housing and Urban-Rural Development of the People’s Republic of China: Beijing, China, 2011.
- GB/T 50315-2011; Technical Standard for Site Testing of Masonry Engineering. Ministry of Housing and Urban-Rural Development of the People’s Republic of China: Beijing, China, 2011.
- GB 50010-2010; Code for Design of Concrete Structures. Ministry of Housing and Urban-Rural Development of the People’s Republic of China: Beijing, China, 2010.
- Smith, M. ABAQUS/Standard User’s Manual, version 6.9; Dassault Systèmes Simulia Corp.: Providence, RI, USA, 2009. [Google Scholar]
- Dhanasekar, M.; Haider, W. Explicit finite element analysis of lightly reinforced masonry shear walls. Comput. Struct. 2008, 86, 15–26. [Google Scholar] [CrossRef]
- Farahani, E.M.; Maalek, S. An investigation of the seismic behavior of a deck-type reinforced concrete arch bridge. Earthq. Eng. Eng. Vib. 2017, 16, 609–625. [Google Scholar] [CrossRef]
- Medeiros, P.; Vasconcelos, G.; Lourenço, P.B.; Gouveia, J. Numerical modelling of non-confined and confined masonry walls. Constr. Build. Mater. 2013, 41, 968–976. [Google Scholar] [CrossRef]
- Yekrangnia, M.; Bakhshi, A.; Ghannad, M.A. Force-displacement model for solid confined masonry walls with shear-dominated failure mode. Earthq. Eng. Struct. Dyn. 2017, 46, 2209–2234. [Google Scholar] [CrossRef]
- Dolatshahi, K.M.; Aref, A.J.; Yekrangnia, M. Bidirectional behavior of unreinforced masonry walls. Earthq. Eng. Struct. Dyn. 2014, 43, 2377–2397. [Google Scholar] [CrossRef]
- Dolatshahi, K.M.; Yekrangnia, M. Out-of-plane strength reduction of unreinforced masonry walls because of in-plane damages. Earthq. Eng. Struct. Dyn. 2015, 44, 2157–2176. [Google Scholar] [CrossRef]
- Dolsek, M. Incremental dynamic analysis with consideration of modeling uncertainties. Earthq. Eng. Struct. Dyn. 2009, 38, 805–825. [Google Scholar] [CrossRef]
- Riddell, R.; Garcia, J.E. Hysteretic energy spectrum and damage control. Earthq. Eng. Struct. Dyn. 2001, 30, 1791–1816. [Google Scholar] [CrossRef]
- GB 50011-2010; Code for Seismic Design of Buildings. Ministry of Housing and Urban-Rural Development of the People’s Republic of China: Beijing, China, 2010.
- Fema, P. Quantification of Building Seismic Performance Factors; US Department of Homeland Security: Washington, DC, USA, 2009. [Google Scholar]
- Riahi, Z.; Elwood, K.J.; Alcocer, S.M. Backbone model for confined masonry walls for performance-based seismic design. J. Struct. Eng. 2009, 135, 644–654. [Google Scholar] [CrossRef]
- Schneider, P.J.; Schauer, B.A. HAZUS—Its development and its future. Nat. Hazards Rev. 2006, 7, 40–44. [Google Scholar] [CrossRef]
- Seminar, C. NEHRP Guidelines for the Seismic Rehabilitation of Buildings (FEMA 273); Building Seismic Safety Council: Washington, DC, USA, 1997. [Google Scholar]
- Cao, X.-Y.; Feng, D.-C.; Li, Y. Assessment of various seismic fragility analysis approaches for structures excited by non-stationary stochastic ground motions. Mech. Syst. Signal Process. 2023, 186, 109838. [Google Scholar] [CrossRef]
- Pasticier, L.; Amadio, C.; Fragiacomo, M. Non-linear seismic analysis and vulnerability evaluation of a masonry building by means of the SAP2000 V. 10 code. Earthq. Eng. Struct. Dyn. 2008, 37, 467–485. [Google Scholar] [CrossRef]
- Ruiz-García, J.; Miranda, E. Inelastic displacement ratios for evaluation of existing structures. Earthq. Eng. Struct. Dyn. 2003, 32, 1237–1258. [Google Scholar] [CrossRef]
- Cao, X.-Y.; Feng, D.-C.; Wang, Z.; Wu, G. Parametric investigation of the assembled bolt-connected buckling-restrained brace and performance evaluation of its application into structural retrofit. J. Build. Eng. 2022, 48, 103988. [Google Scholar] [CrossRef]
- Mackie, K.R.; Stojadinović, B. Fragility Basis for California Highway Overpass Bridge Seismic Decision Making; Pacific Earthquake Engineering Research Center, College of Engineering, University of California: Berkeley, CA, USA, 2005. [Google Scholar]
- Hwang, H.; Liu, J.B.; Chiu, Y.-H. Seismic Fragility Analysis of Highway Bridges; Center for Earthquake Research and Information, The University of Memphis: Memphis, TN, USA, 2001. [Google Scholar]

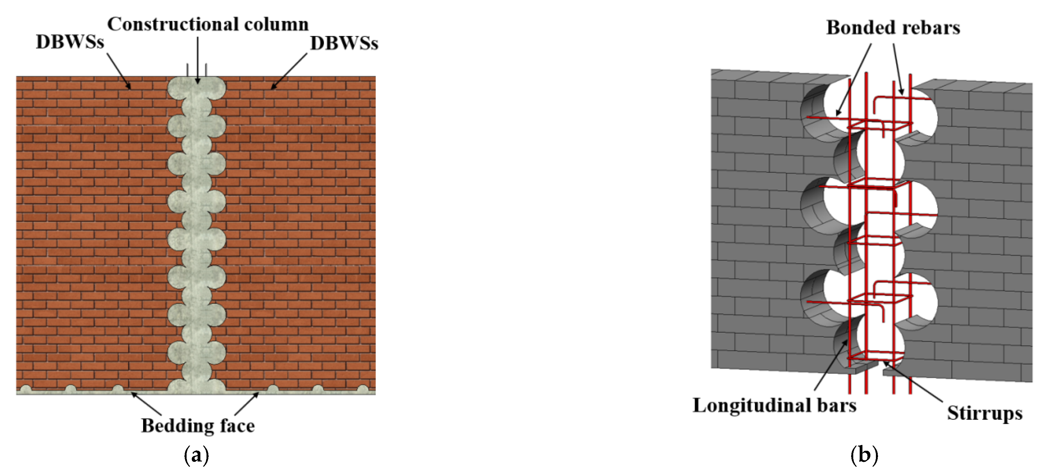

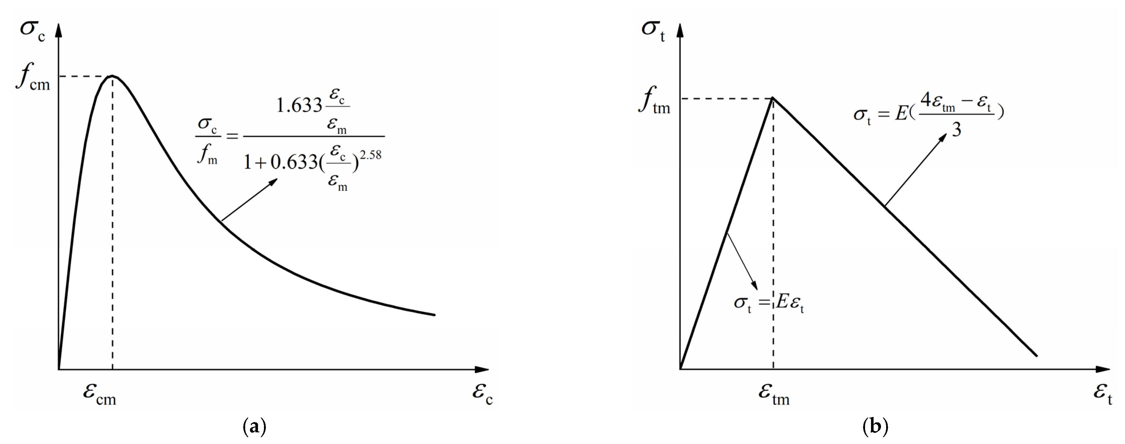
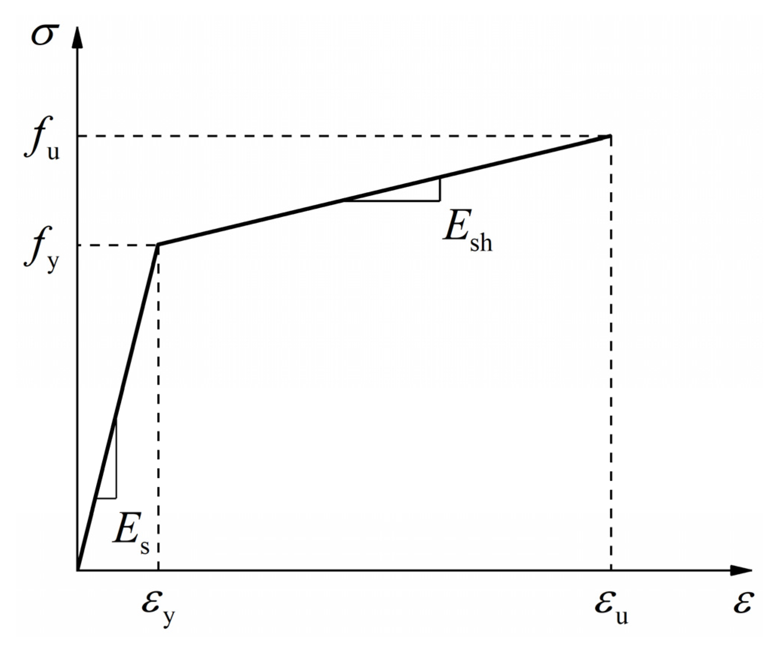
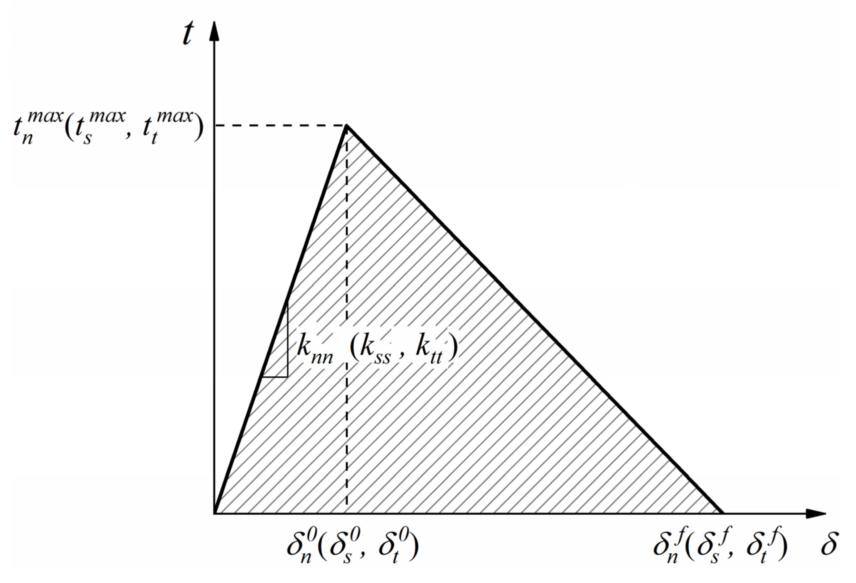
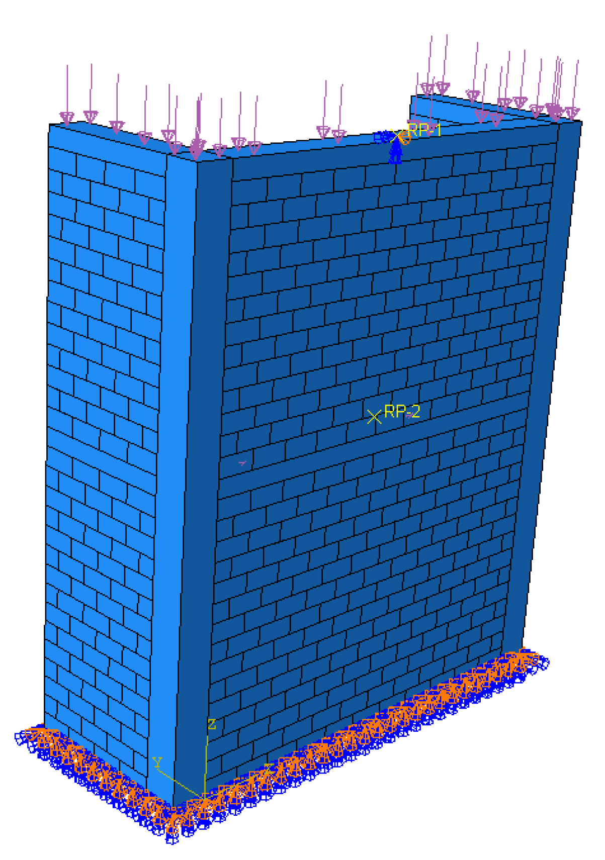
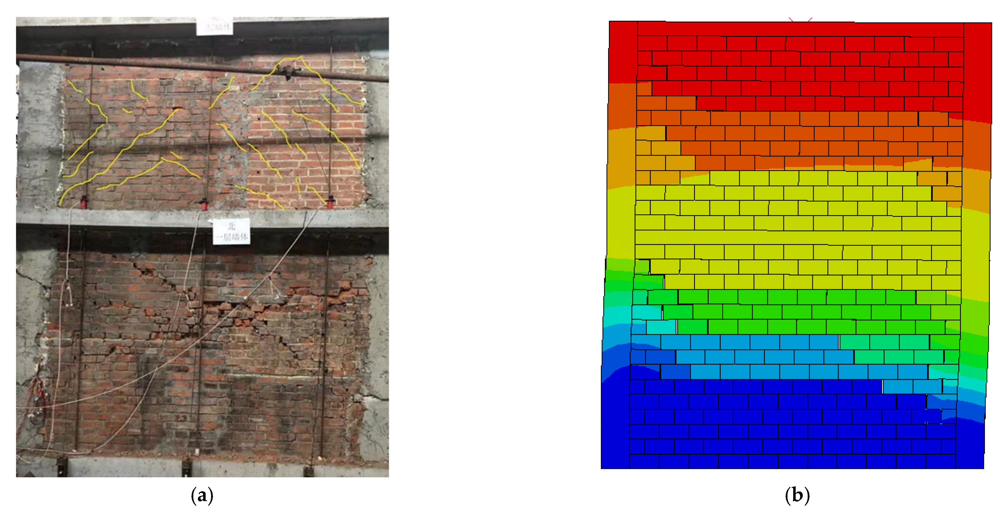
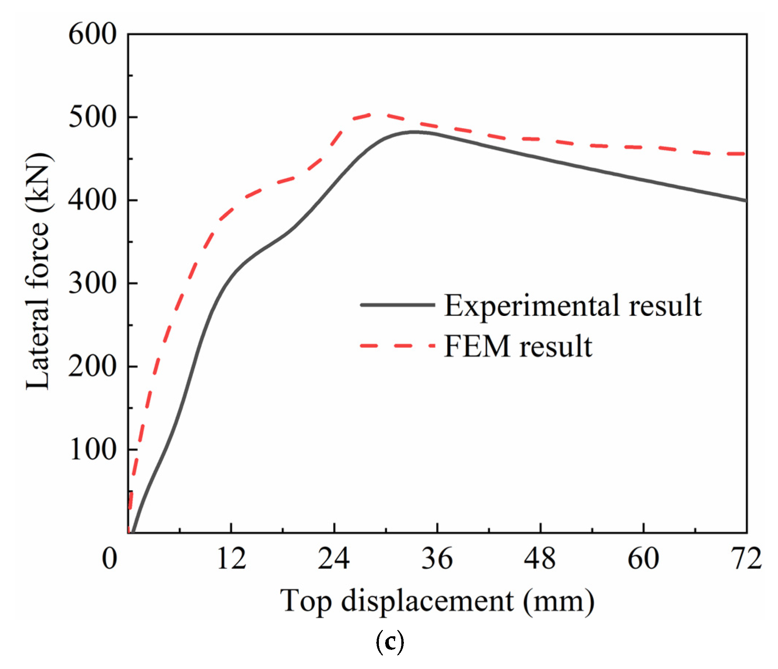
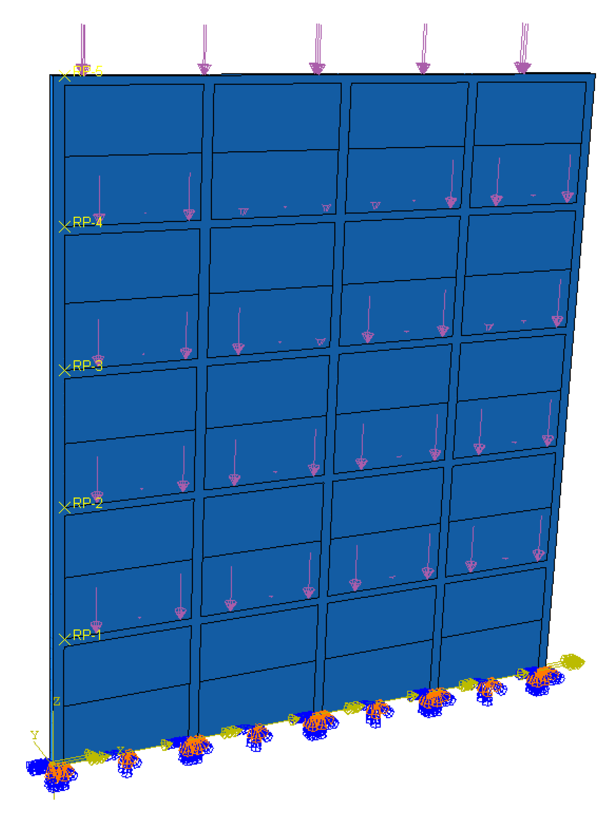
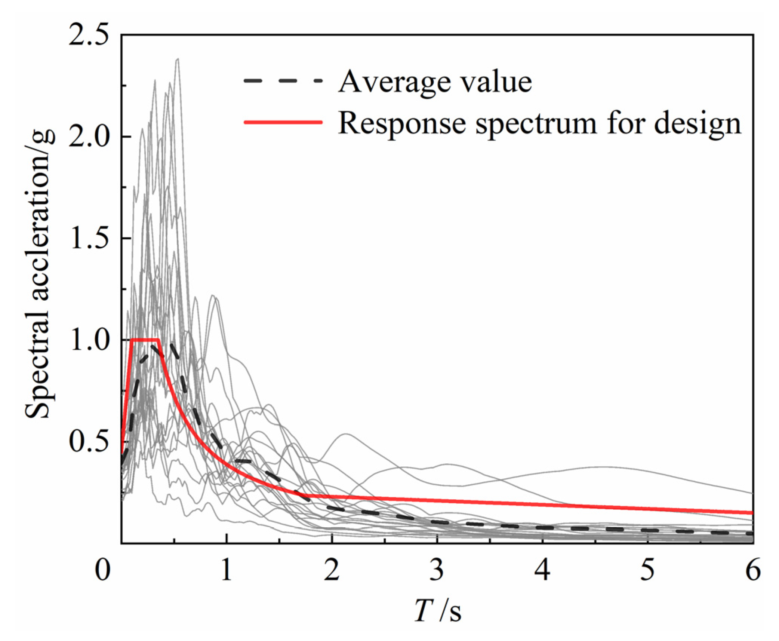
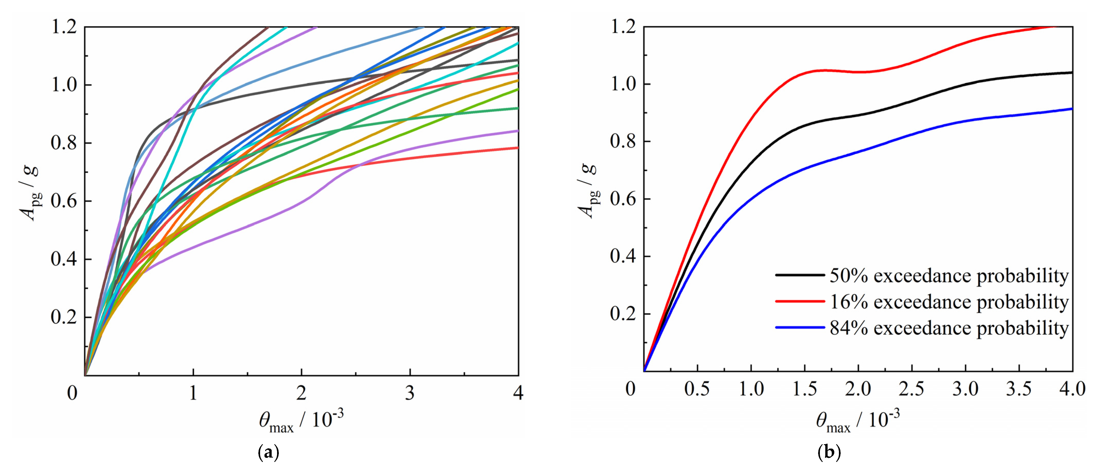
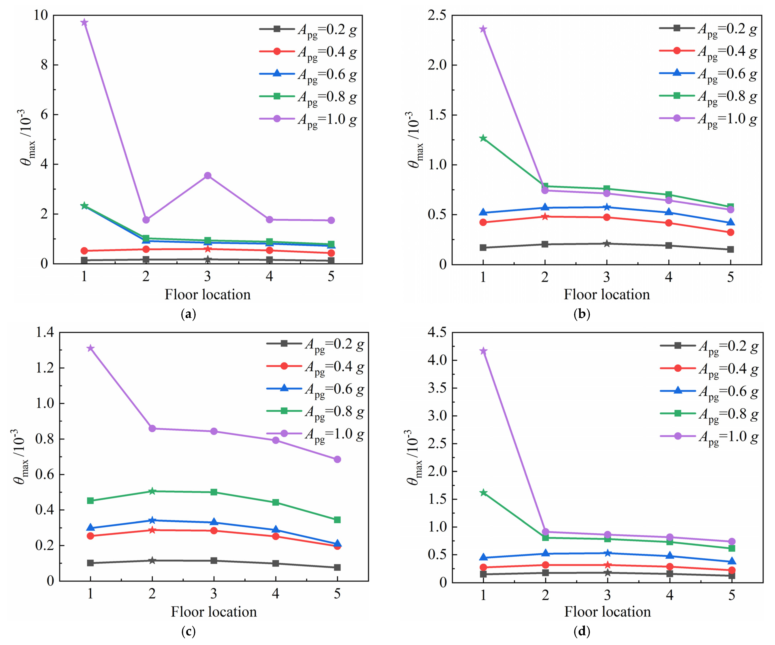
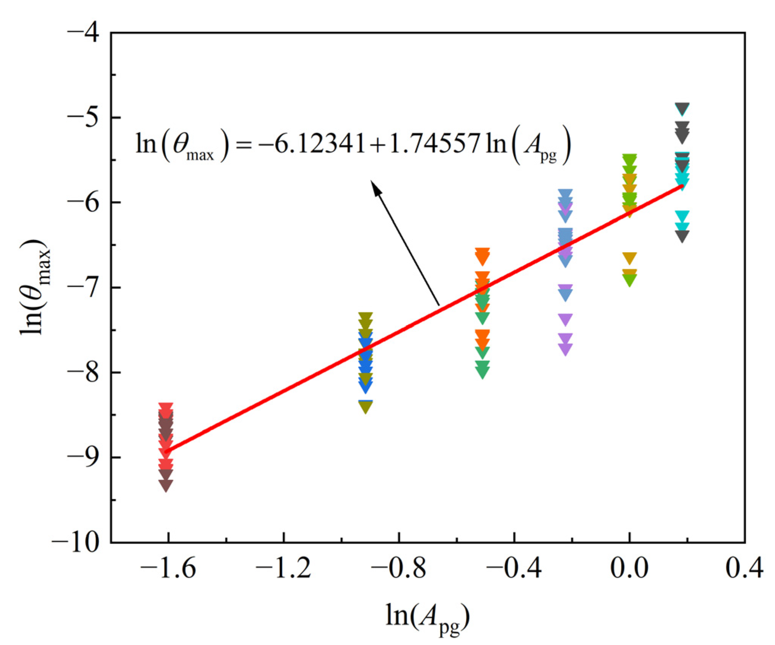
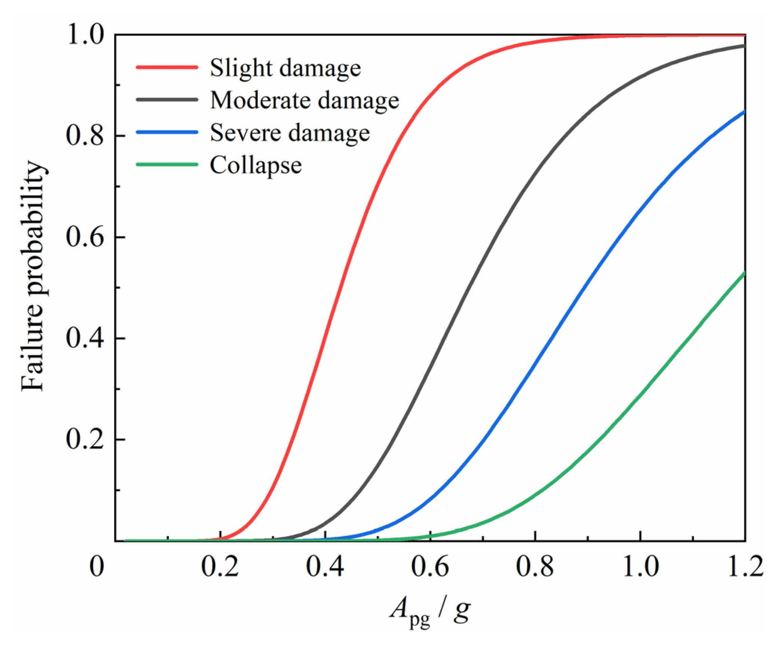
| Diameter (D) | Horizontal Distance (B) | Vertical Distance (H) | Width (b) | Height (h) |
|---|---|---|---|---|
| 120 | 80 | 90 | 80 | 180 |
| 160 | 100 | 125 | 100 | 250 |
| 200 | 120 | 160 | 120 | 320 |
| Material | Property | Value |
|---|---|---|
| Masonry | Compressive strength | 3.40 MPa |
| Shear strength | 0.304 MPa | |
| Modulus of elasticity | 2320 MPa | |
| Density | 2000 kg/m3 | |
| Poisson’s ratio | 0.15 | |
| Concrete | Compressive strength | 23.41 MPa |
| Tensile strength | 2.57 MPa | |
| Modulus of elasticity | 29,254 MPa | |
| Density | 2500 kg/m3 | |
| Poisson’s ratio | 0.2 | |
| Steel | Yield strength of HPB300 | 346 MPa |
| Yield strength of HRB400 | 485 MPa | |
| Modulus of elasticity | 210,000 MPa | |
| Density | 7850 kg/m3 | |
| Poisson’s ratio | 0.3 |
| Earthquake Name | Record Sequence Number | Peak Ground Acceleration | Earthquake Name | Record Sequence Number | Peak Ground Acceleration |
|---|---|---|---|---|---|
| San_Fernando | PEL090 | 0.21 g | Northridge-01 | MUL279 | 0.52 g |
| Friuli-Italy | TMZ270 | 0.31 g | Kobe-Japan | NIS000 | 0.51 g |
| Imperial_Valley | DLT352 | 0.35 g | Kobe-Japan | SHI000 | 0.24 g |
| Imperial_Valley | E11230 | 0.38 g | Kocaeli-Turkey | ARC000 | 0.22 g |
| Superstition_Hills | ICC000 | 0.36 g | Kocaeli-Turkey | DZC270 | 0.36 g |
| Loma_Prieta | CAP000 | 0.53 g | ChiChi | CHY101E | 0.35 g |
| Loma_Prieta | G03000 | 0.56 g | ChiChi | CHY101N | 0.44 g |
| Cape_Mendocino | RIO360 | 0.55 g | Duzce-Turkey | BOL000 | 0.73 g |
| Landers | CLW-TR | 0.42 g | Hector_Mine | HEC000 | 0.27 g |
| Landers | YER270 | 0.24 g | Hector_Mine | HEC090 | 0.34 g |
| Performance levels | Operational | Immediate Occupancy | Life Safety | Collapse Prevention |
| Damage state | Slight damage | Moderate damage | Severe damage | Collapse |
| Inter-story displacement angle | 0.0005 | 0.0011 | 0.0018 | 0.0029 |
| Design Intensity | The Failure Probability under Different Performance Levels | ||||
|---|---|---|---|---|---|
| Slight Damage | Moderate Damage | Severe Damage | Collapse | ||
| 7 degree | Frequent earthquake | 0 | 0 | 0 | 0 |
| Design-based earthquake | 0 | 0 | 0 | 0 | |
| Rare earthquake | 0.99 | 0 | 0 | 0 | |
| 8 degree | Frequent earthquake | 0 | 0 | 0 | 0 |
| Design-based earthquake | 0.39 | 0 | 0 | 0 | |
| Rare earthquake | 40.37 | 3.43 | 0.25 | 0 | |
Publisher’s Note: MDPI stays neutral with regard to jurisdictional claims in published maps and institutional affiliations. |
© 2022 by the authors. Licensee MDPI, Basel, Switzerland. This article is an open access article distributed under the terms and conditions of the Creative Commons Attribution (CC BY) license (https://creativecommons.org/licenses/by/4.0/).
Share and Cite
Su, Z.; Zheng, W.; Wang, Y.; Hou, X. Seismic Vulnerability Analysis of Masonry Structures Built with Disassembled Brick Wall Sections. Buildings 2022, 12, 1831. https://doi.org/10.3390/buildings12111831
Su Z, Zheng W, Wang Y, Hou X. Seismic Vulnerability Analysis of Masonry Structures Built with Disassembled Brick Wall Sections. Buildings. 2022; 12(11):1831. https://doi.org/10.3390/buildings12111831
Chicago/Turabian StyleSu, Zhiming, Wenzhong Zheng, Ying Wang, and Xiaomeng Hou. 2022. "Seismic Vulnerability Analysis of Masonry Structures Built with Disassembled Brick Wall Sections" Buildings 12, no. 11: 1831. https://doi.org/10.3390/buildings12111831
APA StyleSu, Z., Zheng, W., Wang, Y., & Hou, X. (2022). Seismic Vulnerability Analysis of Masonry Structures Built with Disassembled Brick Wall Sections. Buildings, 12(11), 1831. https://doi.org/10.3390/buildings12111831







