Development of Variable Residential Buildings with 3D-Printed Walls
Abstract
1. Introduction
2. Background
3. Materials and Methods
3.1. Design Conditions of Buildings Volumes
3.2. Evaluation of Residential Capacities
- (a)
- Total Built area: horizontal area of each floor from the outer edge of the slabs (including circulations and all interior elements)
- (b)
- Total Livable area: horizontal area of each floor for private residential use, with half of the perimeter slab projections (considering the rest as balconies) and excluding the common circulations (corridors and stair/elevator cores)
3.3. Programming of Design Generation
3.4. 3D-Printing of Wall Prototypes
4. Results
4.1. Modeling of Design Conditions
4.2. Evaluation of Residential Capacities
4.3. Implementation of Design Generation Programming
4.3.1. Generation of Global Volumes
4.3.2. Generation of Modules and Specification
4.3.3. Development of the Main Structure
- Walls from each module adjacent to the corridor are taken alternately as structural in the X dimension. Every face around the vertical connector is taken also as structural Wall. This pattern repeats through the entire building height.
- Columns are located on each vertical edge of the Outer Residential modules. This pattern repeats through the entire building height.
- Slabs are defined by giving a thickness to each lower horizontal face of each module to the inside.
4.3.4. Distribution of Residential Units
- Each group of modules has at least 1 spatial unit adjacent to the corridor (this unit will correspond to the access area or hall, plus kitchen and bathroom.
- Nearly half of the modules will be adjacent to the exterior façade.
- The most aligned module with the access level will be assigned as a common area.
- Each group of modules may not exceed 3 floors in height.
4.3.5. Elaboration of Partition
- Outer shells of the departments.
- Adjacencies to perimeter or corridor.
- Interior faces according to program.
- Faces adjacent to other departments or unused interior spaces.
4.3.6. Toolpath Generation and Print Files
4.4. Elaboration of 3D-Printed Walls Prototypes
5. Conclusions
Author Contributions
Funding
Institutional Review Board Statement
Informed Consent Statement
Data Availability Statement
Acknowledgments
Conflicts of Interest
References
- Labonnote, N.; Rønnquist, A.; Manum, B.; Rüther, P. Additive Construction: State-of-the-Art, Challenges and Opportunities. Autom. Constr. 2016, 72, 347–366. [Google Scholar] [CrossRef]
- Ghaffar, S.H.; Corker, J.; Fan, M. Additive Manufacturing Technology and Its Implementation in Construction as an Eco-Innovative Solution. Autom. Constr. 2018, 93, 1–11. [Google Scholar] [CrossRef]
- Perrot, A. (Ed.) 3D Printing of Concrete: State of the Art and Challenges of the Digital Construction Revolution; Wiley: Hoboken, NJ, USA, 2019. [Google Scholar]
- Sepasgozar, S.M.E.; Shi, A.; Yang, L.; Shirowzhan, S.; Edwards, D.J. Additive Manufacturing Applications for Industry 4.0: A Systematic Critical Review. Buildings 2020, 10, 231. [Google Scholar] [CrossRef]
- Jayathilakage, R.; Rajeev, P.; Sanjayan, J. Rheometry for Concrete 3D Printing: A Review and an Experimental Comparison. Buildings 2022, 12, 1190. [Google Scholar] [CrossRef]
- Žujović, M.; Obradović, R.; Rakonjac, I.; Milošević, J. 3D Printing Technologies in Architectural Design and Construction: A Systematic Literature Review. Buildings 2022, 12, 1319. [Google Scholar] [CrossRef]
- Wu, P.; Wang, J.; Wang, X. A Critical Review of the Use of 3-D Printing in the Construction Industry. Autom. Constr. 2016, 68, 21–31. [Google Scholar] [CrossRef]
- Lee, D.; Kim, H.; Sim, J.; Lee, D.; Cho, H.; Hong, D. Trends in 3D Printing Technology for Construction Automation Using Text Mining. Int. J. Precis. Eng. Manuf. 2019, 20, 871–882. [Google Scholar] [CrossRef]
- al Rashid, A.; Khan, S.A.; Al-Ghamdi, S.G.; Koç, M. Additive Manufacturing: Technology, Applications, Markets, and Opportunities for the Built Environment. Autom. Constr. 2020, 118, 103268. [Google Scholar] [CrossRef]
- Dixit, M.K.; Zhao, Z.; Yu, W.; He, Y.; Monti, A.; Wendel, C.; Santarelli, M.; Zhang, K.; Lin, P.; Chen, X. 3-D Printing in Building Construction: A Literature Review of Opportunities and Challenges of Reducing Life Cycle Energy and Carbon of Buildings. IOP Conf. Ser. Earth Environ. Sci. 2019, 290, 012012. [Google Scholar] [CrossRef]
- Han, Y.; Yang, Z.; Ding, T.; Xiao, J. Environmental and Economic Assessment on 3D Printed Buildings with Recycled Concrete. J. Clean. Prod. 2021, 278, 123884. [Google Scholar] [CrossRef]
- Schuldt, S.J.; Jagoda, J.A.; Hoisington, A.J.; Delorit, J.D. A Systematic Review and Analysis of the Viability of 3D-Printed Construction in Remote Environments. Autom. Constr. 2021, 125, 103642. [Google Scholar] [CrossRef]
- Bhatt, P.M.; Malhan, R.K.; Shembekar, A.V.; Yoon, Y.J.; Gupta, S.K. Expanding Capabilities of Additive Manufacturing through Use of Robotics Technologies: A Survey. Addit. Manuf. 2020, 31, 100933. [Google Scholar] [CrossRef]
- El-Sayegh, S.; Romdhane, L.; Manjikian, S. A Critical Review of 3D Printing in Construction: Benefits, Challenges, and Risks. Arch. Civ. Mech. Eng. 2020, 20, 34. [Google Scholar] [CrossRef]
- Buswell, R.A.; da Silva, W.R.L.; Bos, F.P.; Schipper, H.R.; Lowke, D.; Hack, N.; Kloft, H.; Mechtcherine, V.; Wangler, T.; Roussel, N. A Process Classification Framework for Defining and Describing Digital Fabrication with Concrete. Cem. Concr. Res. 2020, 134, 106068. [Google Scholar] [CrossRef]
- Anton, A.; Reiter, L.; Wangler, T.; Frangez, V.; Flatt, R.J.; Dillenburger, B. A 3D Concrete Printing Prefabrication Platform for Bespoke Columns. Autom. Constr. 2021, 122, 103467. [Google Scholar] [CrossRef]
- Simian, J.M.; Niklitschek, V. La Industria Inmobiliaria en Chile: Evolución, Desafíos y Mejores Prácticas, 2nd ed.; Pearson: London, UK, 2019. [Google Scholar]
- Guamán-Rivera, R.; Martínez-Rocamora, A.; García-Alvarado, R.; Muñoz-Sanguinetti, C.; González-Böhme, L.F.; Auat-Cheein, F. Recent Developments and Challenges of 3D-Printed Construction: A Review of Research Fronts. Buildings 2022, 12, 229. [Google Scholar] [CrossRef]
- Gardiner, J. Exploring the Emerging Design Territory of Construction 3D Printing—Project Led Architectural Research. Ph.D. Thesis, Royal Melbourne Institute of Technology, Melbourne, Australia, 2011. [Google Scholar]
- Cascone, P.; Galdi, F.; Giglio, A.; Ciancio, E. Architectural Self-Fabrication. Int. J. Parallel Emerg. Distrib. Syst. 2018, 32, S39–S53. [Google Scholar] [CrossRef][Green Version]
- Mechtcherine, V.; Nerella, V.N.; Will, F.; Näther, M.; Otto, J.; Krause, M. Large-Scale Digital Concrete Construction—CONPrint3D Concept for on-Site, Monolithic 3D-Printing. Autom. Constr. 2019, 107, 102933. [Google Scholar] [CrossRef]
- Kreiger, E.L.; Kreiger, M.A.; Case, M.P. Development of the Construction Processes for Reinforced Additively Constructed Concrete. Addit. Manuf. 2019, 28, 39–49. [Google Scholar] [CrossRef]
- Volpe, S.; Sangiorgio, V.; Petrella, A.; Coppola, A.; Notarnicola, M.; Fiorito, F. Building Envelope Prefabricated with 3D Printing Technology. Sustainability 2021, 13, 8923. [Google Scholar] [CrossRef]
- Allouzi, R.; Al-Azhari, W.; Allouzi, R. Conventional Construction and 3D Printing: A Comparison Study on Material Cost in Jordan. J. Eng. 2020, 2020, 1424682. [Google Scholar] [CrossRef]
- Weger, D.; Gehlen, C.; Korte, W.; Meyer-Brötz, F.; Scheydt, J.; Stengel, T. Building Rethought—3D Concrete Printing in Building Practice. Constr. Robot. 2022, 5, 203–210. [Google Scholar] [CrossRef]
- Ashrafi, N.; Nazarian, S.; Meisel, N.; Duarte, J.P. A Grammar-Based Algorithm for Toolpath Generation: Compensating for Material Deformation in the Additive Manufacturing of Concrete. Addit. Manuf. 2022, 55, 102803. [Google Scholar] [CrossRef]
- Breseghello, L.; Naboni, R. Toolpath-Based Design for 3D Concrete Printing of Carbon-Efficient Architectural Structures. Addit. Manuf. 2022, 56, 102872. [Google Scholar] [CrossRef]
- Anane, W.; Iordanova, I.; Ouellet-Plamondon, C. The Use of BIM for Robotic 3D Concrete Printing. In Proceedings of the Canadian Society of Civil Engineering Annual Conference 2021, Virtual Conference, 26–29 May 2021; Lecture Notes Civil Engineering. Springer: Singapore, 2022; Volume 251, pp. 325–336. [Google Scholar] [CrossRef]
- Davtalab, O.; Kazemian, A.; Khoshnevis, B. Perspectives on a BIM-Integrated Software Platform for Robotic Construction through Contour Crafting. Autom. Constr. 2018, 89, 13–23. [Google Scholar] [CrossRef]
- Martínez-Rocamora, A.; García-Alvarado, R.; Casanova-Medina, E.; González-Böhme, L.F.; Auat-Cheein, F. Parametric Programming of 3D Printed Curved Walls for Cost-Efficient Building Design. J. Constr. Eng. Manag. 2020, 146, 04020039. [Google Scholar] [CrossRef]
- Khajavi, S.H.; Tetik, M.; Mohite, A.; Peltokorpi, A.; Li, M.; Weng, Y.; Holmström, J. Additive Manufacturing in the Construction Industry: The Comparative Competitiveness of 3D Concrete Printing. Appl. Sci. 2021, 11, 3865. [Google Scholar] [CrossRef]
- Alabbasi, M.; Chen, H.; Agkathidis, A. Developing a Design Framework for the 3D Printing Production of Concrete Building Components: A Case Study on Column Optimisation for Efficient Housing Solutions for Saudi Arabia. In Proceedings of the ASCAAD 2021, Cairo, Egypt, 2–4 March 2021. [Google Scholar]
- Sven, P.; Dorn, T.; Hirsch, T.; Ehm, C.; Stephan, D.; Vassiliadis, D. Architectural Applications and Workflows for Additive Fabrication with Concrete. In Proceedings of the Second RILEM International Conference on Concrete and Digital Fabrication, Virtual Conference, 6–9 July 2020; RILEM Bookseries. Springer: Cham, Switzerland, 2020; Volume 28, pp. 946–955. [Google Scholar] [CrossRef]
- García-Alvarado, R.; Moroni-Orellana, G.; Banda-Pérez, P. Architectural Evaluation of 3D-Printed Buildings. Buildings 2021, 11, 254. [Google Scholar] [CrossRef]
- Cao, X.; Yu, S.; Cui, H.; Li, Z. 3D Printing Devices and Reinforcing Techniques for Extruded Cement-Based Materials: A Review. Buildings 2022, 12, 453. [Google Scholar] [CrossRef]
- Habraken, N.J. El Diseño de Soportes; Gustavo Gili Editorial S.A.: Barcelona, Spain, 2000. [Google Scholar]
- Salas Serrano, J. La Industrialización Posible de la Vivienda Latinoamericana; Escala: Bogota, Colombia, 2000. [Google Scholar]
- Pinto-Duarte, J. Towards the Mass Customization of Housing: The Grammar of Siza’s Houses at Malagueira. Environ. Plan. B Urban Anal. City Sci. 2005, 32, 347–380. [Google Scholar] [CrossRef]
- Bernal, M.; Okhoya, V.; Marshall, T.; Chen, C.; Haymaker, J. Integrating Expertise and Parametric Analysis for a Data-Driven Decision-Making Practice. Int. J. Archit. Comput. 2020, 18, 424–440. [Google Scholar] [CrossRef]
- Bianconi, F.; Filippucci, M.; Buffi, A. Automated Design and Modeling for Mass-Customized Housing. A Web-Based Design Space Catalog for Timber Structures. Autom. Constr. 2019, 103, 13–25. [Google Scholar] [CrossRef]
- Greene, M.; Mora, R. Hábitat Residencial; Ediciones ARQ: Santiago, Chile, 2020. [Google Scholar]
- Espinoza, M.; Colil, P. Hogares y Bienestar: Análisis de Cambios En La Estructura de Los Hogares (1990–2015); Ministerio de Desarrollo Social: Santiago, Chile, 2015. [Google Scholar]
- Molina, C.; Kent, M.; Hall, I.; Jones, B. A Data Analysis of the Chilean Housing Stock and the Development of Modelling Archetypes. Energy Build. 2020, 206, 109568. [Google Scholar] [CrossRef]
- Pizarro, P.N.; Massone, L.M.; Rojas, F.R.; Ruiz, R.O. Use of Convolutional Networks in the Conceptual Structural Design of Shear Wall Buildings Layout. Eng. Struct. 2021, 239, 112311. [Google Scholar] [CrossRef]
- Instituto del Cemento y Hormigón de Chile Estadísticas Archivo—ICH. Available online: https://ich.cl/estadisticas/ (accessed on 24 August 2022).
- Jünemann, R.; de la Llera, J.C.; Hube, M.A.; Cifuentes, L.A.; Kausel, E. A statistical analysis of reinforced concrete wall buildings damaged during the 2010, Chile earthquake. Eng. Struct. 2015, 82, 10014. [Google Scholar] [CrossRef]
- Lagos, R.; Lafontaine, M.; Bonelli, P.; Boroschek, R.; Guendelman, T.; Massone, L.M.; Saragoni, R.; Rojas, F.; Yañez, F. The Quest for Resilience: The Chilean Practice of Seismic Design for Reinforced Concrete Buildings. Earthq. Spectra 2021, 37, 26–45. [Google Scholar] [CrossRef]
- Blanco, M. Criterios Fundamentales Para El Diseño Sismorresistente. Rev. Fac. Ing. Univ. Cent. Venez. 2012, 27, 71–84. [Google Scholar]
- Barrientos, M. El Edificio Chileno y La Convención Sismorresistente. Mater. Arquit. 2020, 19, 44–53. [Google Scholar]
- Medina, R.; Music, J. Determinación del Nivel de Desempeño de un Edificio Habitacional Estructurado en Base a Muros de Hormigón Armado y Diseñado Según Normativa Chilena. Obras Proy. 2018, 63–77. [Google Scholar] [CrossRef][Green Version]
- Rojas, F.; Massone, L.M.; Hernandez, A. Analytical study of the sectional behavior and the effective width of T-shaped reinforced concrete walls. Eng. Struct. 2021, 237, 112110. [Google Scholar] [CrossRef]
- Massone, L.M.; Bonelli, P.; Lagos, R.; Lüders, C.; Moehle, J.; Wallace, J.W. Seismic design and construction practices for RC structural wall buildings. Earthq. Spectra 2012, 28 (Suppl. 1), 245–256. [Google Scholar] [CrossRef]
- Cabello, C. Crisis y Falta de Conectividad Provocan Cambios en el Mercado Inmobiliario de Santiago. Diario La Tercera. 6th November 2019. Available online: https://www.latercera.com/pulso/noticia/crisis-falta-conectividad-provocan-cambios-mercado-inmobiliario-santiago/889750/ (accessed on 22 August 2022).
- Marsino, J.; Buzzoni, M.I.; González, F.; Crestani, A. Patio Chiloé Building. ARQ 2018, 2018, 132–143. [Google Scholar] [CrossRef][Green Version]
- Rojas Symmes, L. Ciudad Vertical: La “Nueva Forma” de la Precariedad Habitacional Comuna de Estación Central, Santiago de Chile. Rev. 180 2017, 39, art-365. [Google Scholar] [CrossRef]
- NCh170:1985; Hormigón—Requisitos Generales; Instituto Nacional de Normalización: Santiago, Chile, 1985.
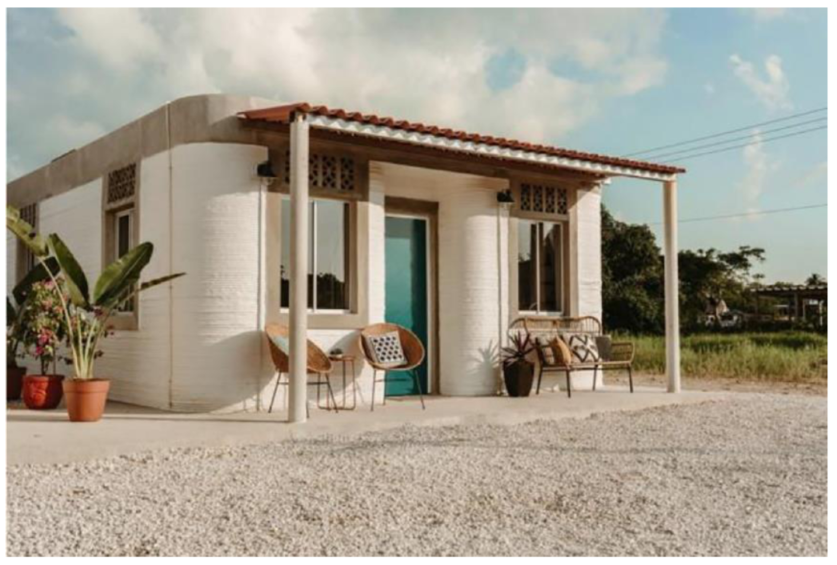

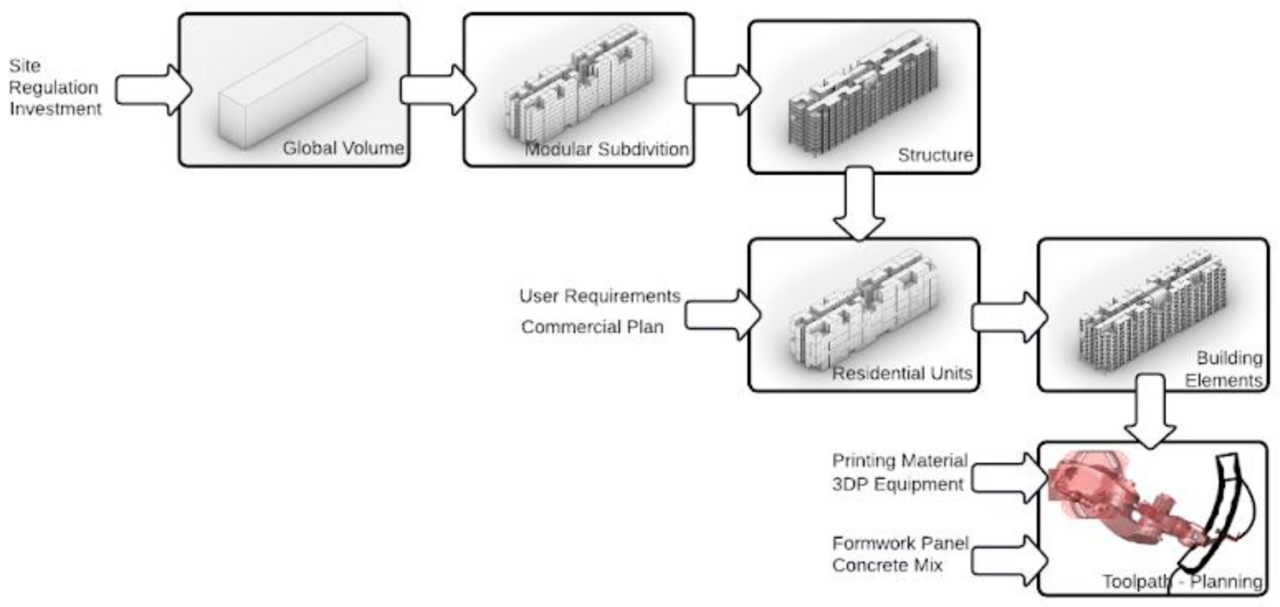
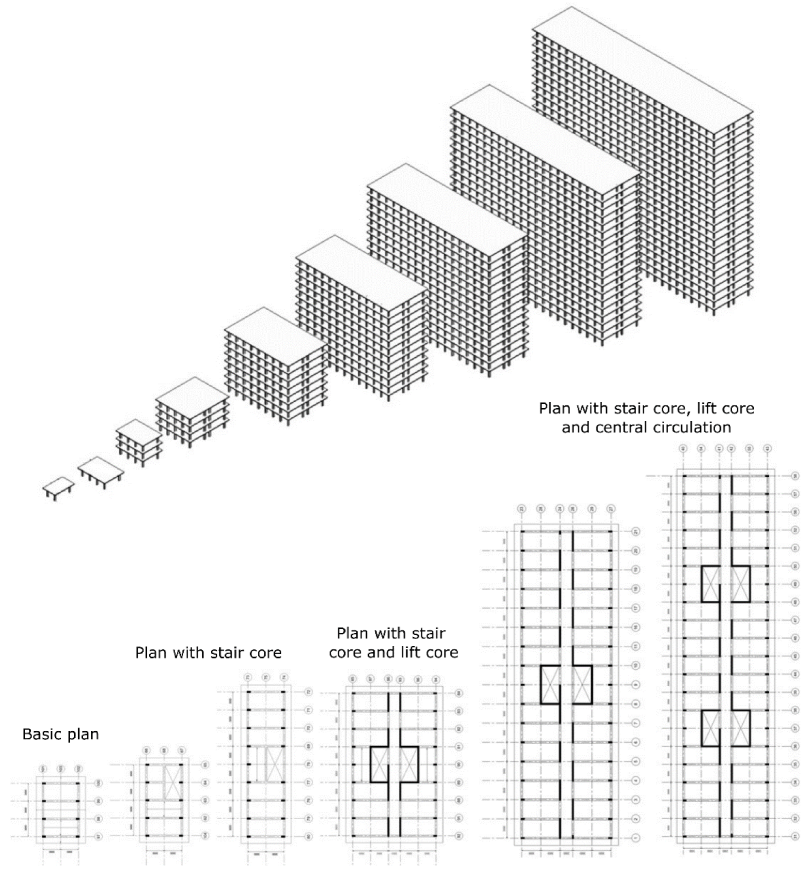
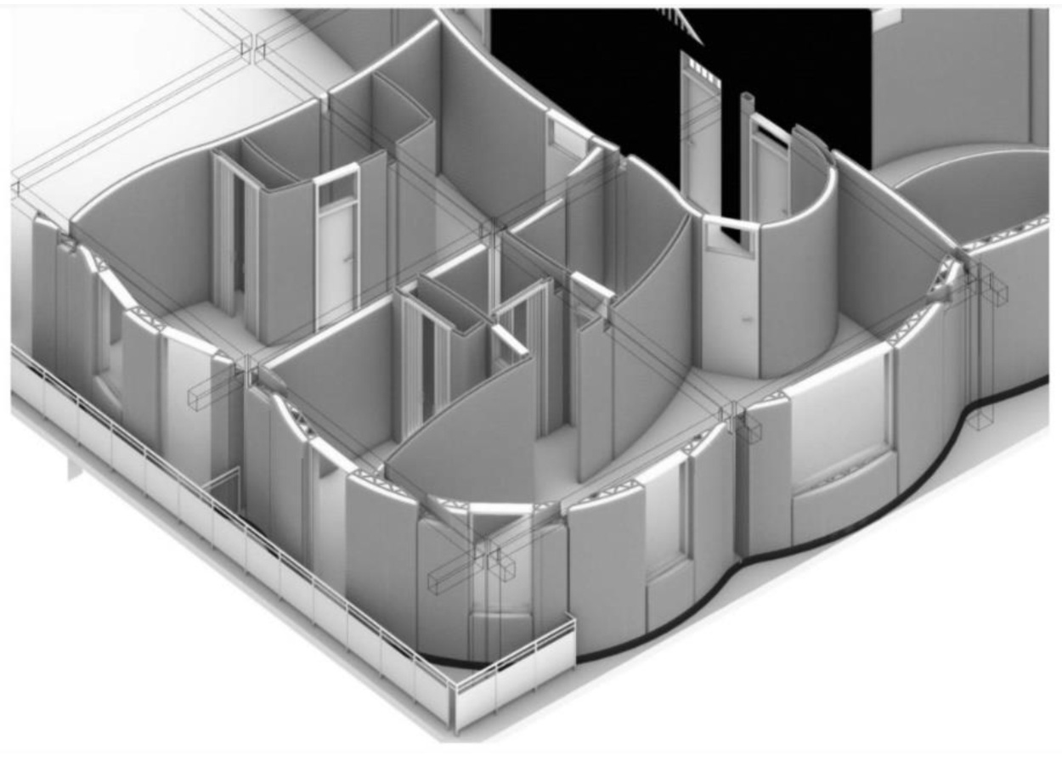
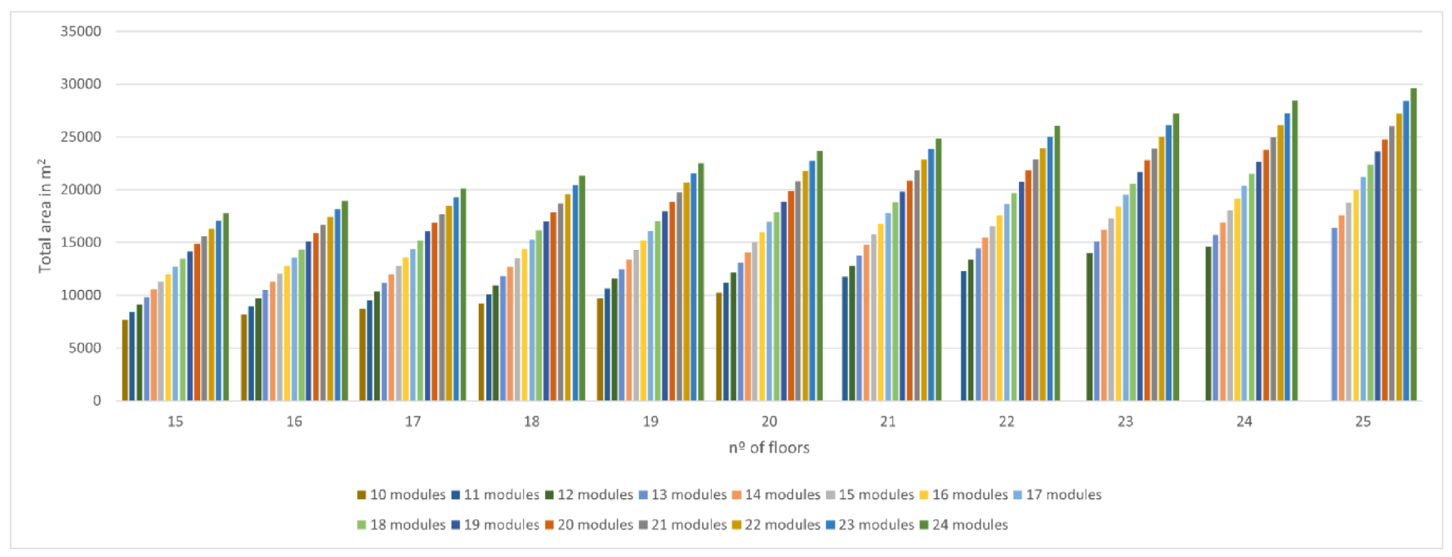
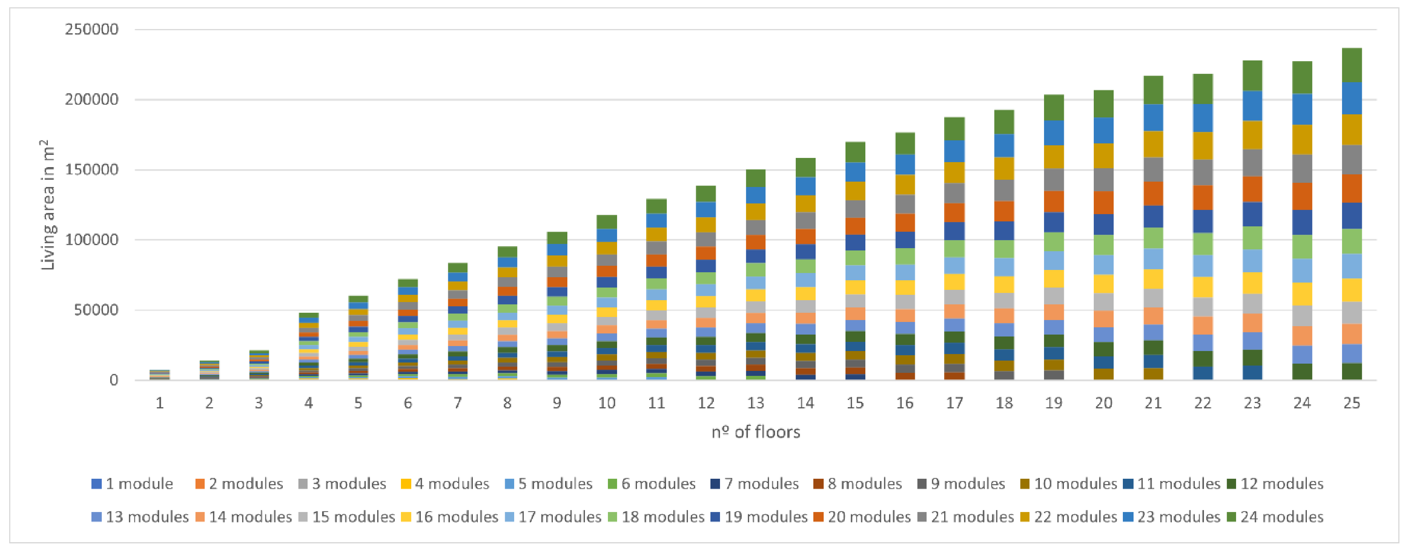
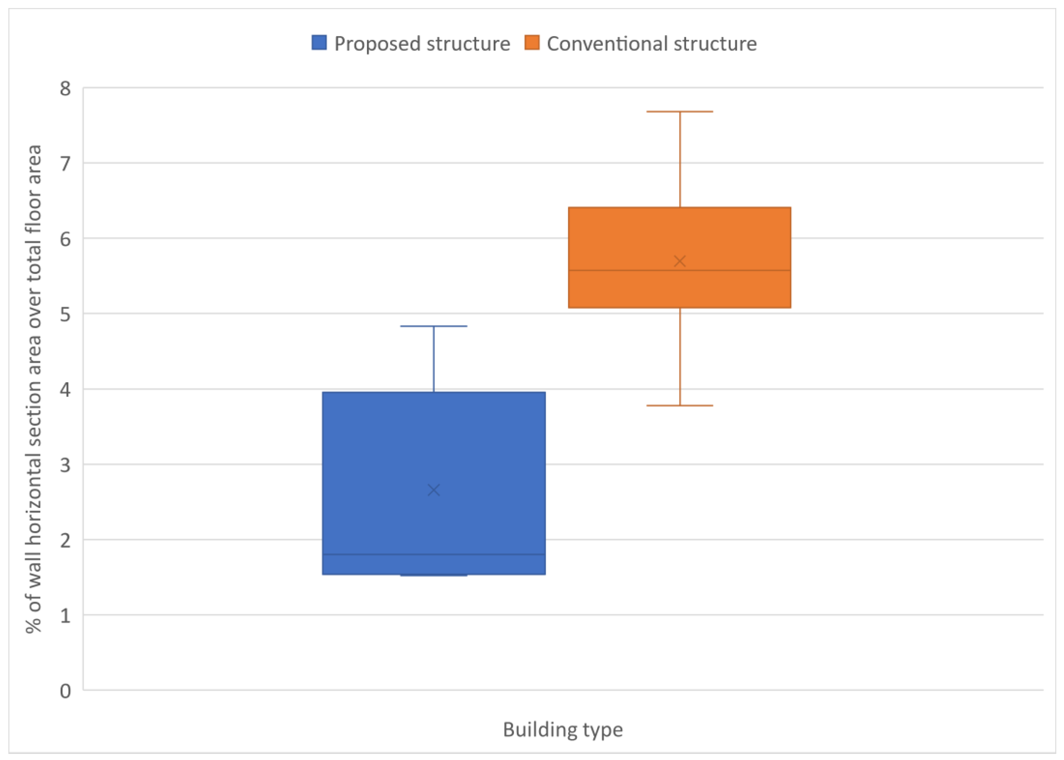


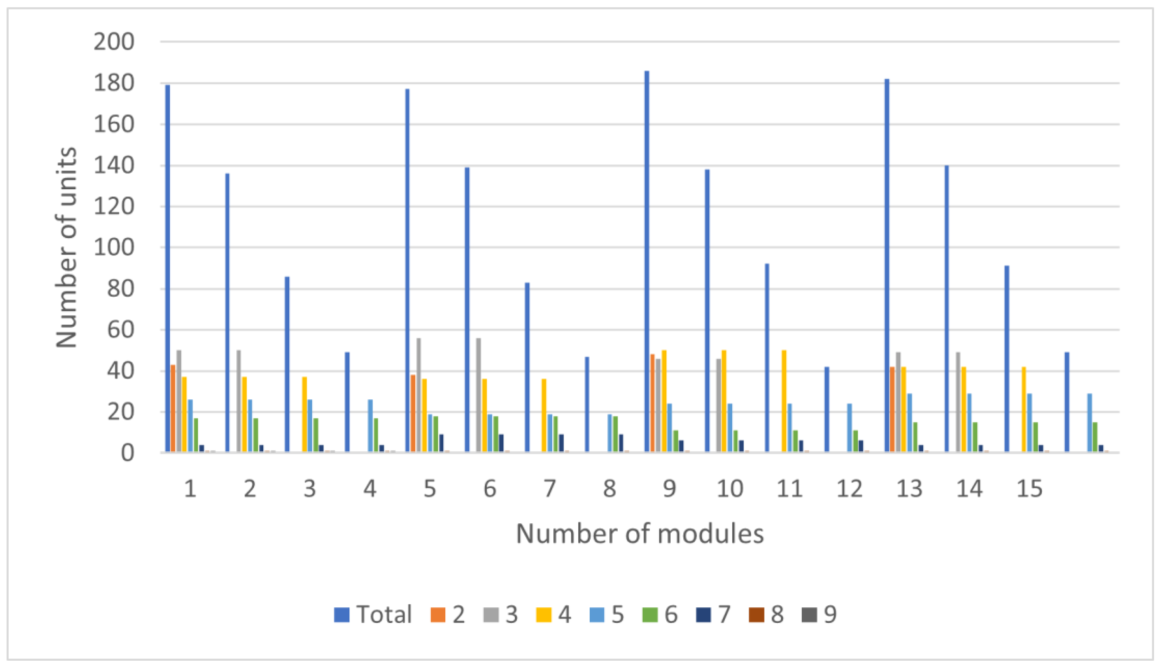
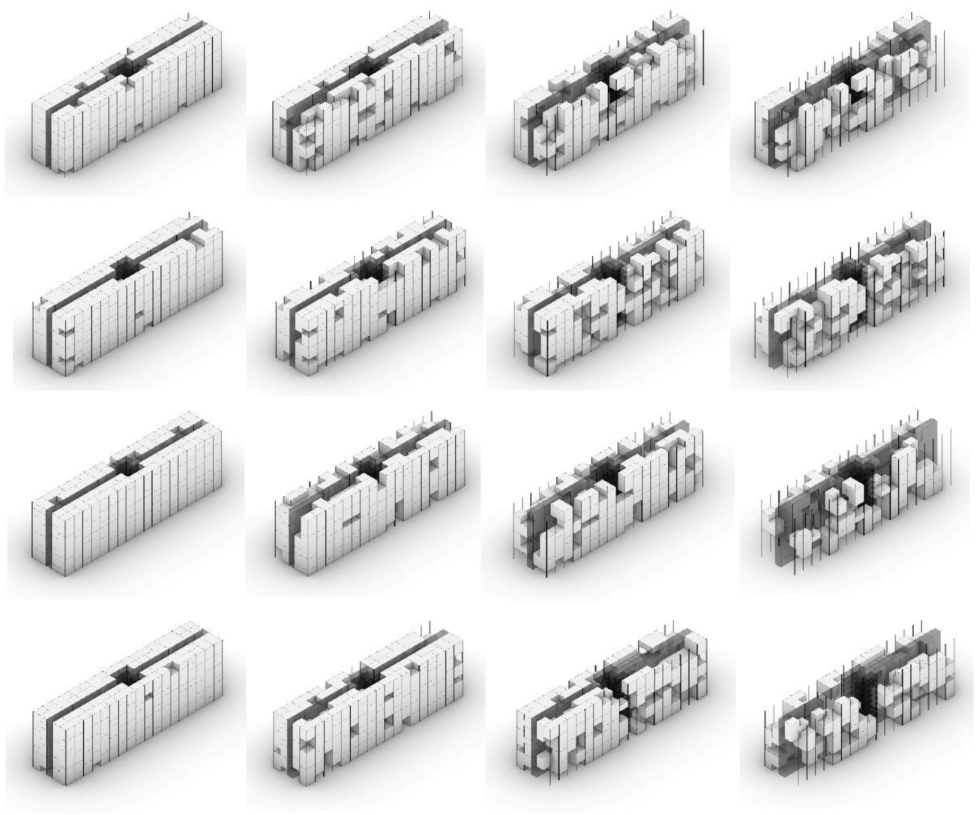
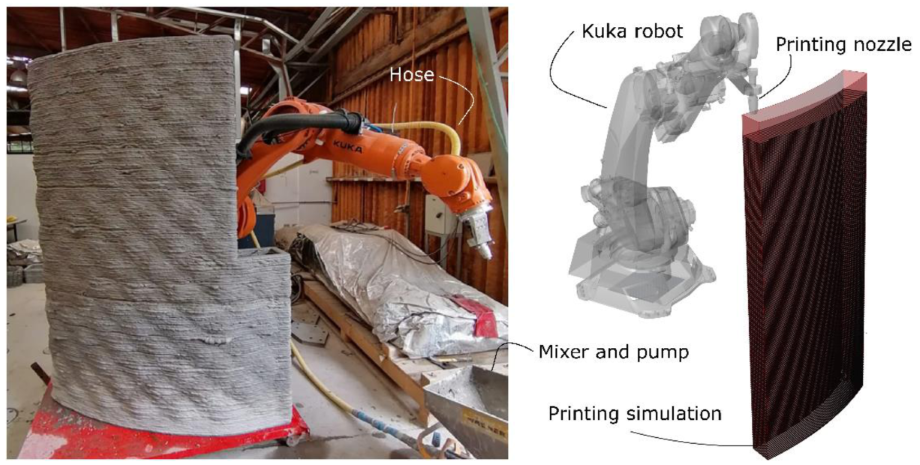

| Number | Description | Characteristics |
|---|---|---|
| 1 | Structural Grid | Transversal distance: 6 mts. |
| Longitudinal distance: 3 mts | ||
| Height between floors: 2.75 mts | ||
| Floor perimeter: more 1 mt | ||
| 2 | Total Length | 1 to 24 modules of 3 mts |
| 3 | Total Height | 1 to 25 floors |
| 4 | Total Width | 1 module until 3 floors, 2 modules more central circulation from 4 floors |
| 5 | Structure | 20 cm. Slabs, 30 × 50 cm. columns and 20 cm. width walls |
| 6 | Vertical Circulation | Inside housing units until 3 floors A double core from 4 modules length and 4 floors Two double cores from 18 modules length |
| 7 | Load bearing Walls | Perimeter of vertical circulations Skipped sections on side of central circulation |
| 8 | Partitions and outdoor envelope | 3D-printed walls |
| Ranges | Variations | Characteristics | Total Surfaces |
|---|---|---|---|
| 1 | 1 to 3 modules and 1 to 3 floors | One module width, with private circulation or external | 40 to 192 m2 built |
| 29 to 180 m2 living | |||
| 2 | 4 to 17 modules and 2 to 3 floors | One module width and one vertical circulation | 224 to 1,272 m2 built |
| 188 to 1,218 m2 living | |||
| 3 | 18 to 24 modules and 2 to 3 floors | One module width and two vertical circulations | 896 to 1,776 m2 built |
| 824 to 1,668 m2 living | |||
| 4 | 2 to 17 modules and 4 to 25 floors | Two modules width, public central circulation and one vertical circulation | 512 to 21,200 m2 built |
| 304 to 17,650 m2 living | |||
| 5 | 18 to 24 modules and 4 to 25 floors | Two modules width, public central circulation and two vertical circulations | 3584 to 29,600 m2 built |
| 2848 to 24,100 m2 living |
| Activity | Resources | Result |
|---|---|---|
| BIM element | BIM software and BIM model of building | IFC file |
| Rhino shape | NURBS 3D-modeling software | SHP file |
| Slicing | NURBS 3D-modeling software | SHP file |
| Toolpath | NURBS 3D-modeling software and robot programming software | PRC File |
| Robot setting | Control robot software | G-code or proprietary file |
| Material supplies | Prepared mix or cement, aggregates and additives | Proper number of materials for the element |
| Control of Humidity | Control of humidity, slump and extrudability to set open time | Checklist of properties |
| Mix preparation | Mixer and pump, with water feed, hose and nozzle fixed to end effector of robot | Proper mix provided |
| N° | Height (cm) | Length (cm) | Curve (degrees) | Width (cm) | Properties |
|---|---|---|---|---|---|
| 1 | 19 | 109 | 40° | 19 | Coating |
| 2 | 84 | 110 | 40° | 21 | Bars and Insulation |
| 3 | 218 | 100 | 40° | 21 | Vertical stability and regular finishing |
| 4 | 218 | 140 | 55° | 26 | Texture and minor opening |
| 5 | 220 | 150 | 60° | 26 | Texture and major opening |
Publisher’s Note: MDPI stays neutral with regard to jurisdictional claims in published maps and institutional affiliations. |
© 2022 by the authors. Licensee MDPI, Basel, Switzerland. This article is an open access article distributed under the terms and conditions of the Creative Commons Attribution (CC BY) license (https://creativecommons.org/licenses/by/4.0/).
Share and Cite
García-Alvarado, R.; Moroni-Orellana, G.; Banda, P. Development of Variable Residential Buildings with 3D-Printed Walls. Buildings 2022, 12, 1796. https://doi.org/10.3390/buildings12111796
García-Alvarado R, Moroni-Orellana G, Banda P. Development of Variable Residential Buildings with 3D-Printed Walls. Buildings. 2022; 12(11):1796. https://doi.org/10.3390/buildings12111796
Chicago/Turabian StyleGarcía-Alvarado, Rodrigo, Ginnia Moroni-Orellana, and Pablo Banda. 2022. "Development of Variable Residential Buildings with 3D-Printed Walls" Buildings 12, no. 11: 1796. https://doi.org/10.3390/buildings12111796
APA StyleGarcía-Alvarado, R., Moroni-Orellana, G., & Banda, P. (2022). Development of Variable Residential Buildings with 3D-Printed Walls. Buildings, 12(11), 1796. https://doi.org/10.3390/buildings12111796






