Plug and Play Modular Façade Construction System for Renovation for Residential Buildings
Abstract
:1. Introduction
2. Plug and Play Modular Façade System
2.1. Module Design
2.2. Mechanical Concept and Installation Process
2.3. Wall Composition
- Existing wall: This layer is not altered within the renovation process. May be composed by various sub-layers and materials. Typical constructions are brick cavity walls.
- Cavity: This layer has a dual function of hosting the anchors and absorbing eventual tolerances of the existing wall. It can also accommodate additional ducting and piping systems. This cavity has a thickness of 125 mm. The cavity may be filled with insulation materials for thermal and acoustic performance improvement.
- Modular retrofit panels: An aluminium-framed panel system with 155 mm of insulation thickness inside. It hosts a variety of aesthetic finishes, fenestration units and/or technical systems.
2.4. Variants and Additional Functionalities
2.4.1. Fenestration Unit
2.4.2. Insulation Module
2.4.3. Ventilation Systems
2.4.4. Building Integrated Photovoltaics (BIPV)
2.4.5. Solar Thermal Systems
2.4.6. Weatherproofing and Flashings
3. Early-Stage Full Scale Deployment
4. Retrofit of a Real Building
4.1. Pre-Intervention Status
4.2. Intervention
4.3. Façade Inspection, Modulation and Positioning of Anchors
4.4. Installation Process
5. Advantages and Savings
6. Discussion and Conclusions
Author Contributions
Funding
Institutional Review Board Statement
Informed Consent Statement
Data Availability Statement
Conflicts of Interest
References
- Venice Charter. International Charter for the Conservation and Restoration of Monuments and Sites. In Proceedings of the IInd International Congress of Architects and Technicians of Historic Monuments, Venice, Italy, 25–31 May 1964. [Google Scholar]
- International Agency of Energy. Available online: https://www.iea.org/data-and-statistics?country=EU28&fuel=Energy%20consumption&indicator=TFCShareBySector (accessed on 16 July 2021).
- Power, A. Does demolition or refurbishment of old and inefficient homes help to increase our environmental, social and economic viability? Energy Policy 2008, 36, 4487–4501. [Google Scholar] [CrossRef]
- European Union. Directive (EU) 2018/844 of the European Parliament and of the Council of 30 May 2018. Amending Directive 2010/31/EU on the Energy Performance of Buildings and Directive 2012/27/EU on Energy Efficiency. 2018. Available online: https://eur-lex.europa.eu/legal-content/EN/TXT/PDF/?uri=CELEX:32018L0844&from=EN (accessed on 21 March 2020).
- Capros, P.; Mantzos, L.; Tasios, N.; De Vita, A.; Kouvaritakis, N. EU Energy Trends to 2030; Update 2009; Publications Office of the European Union: Luxembourg, 2010. [Google Scholar] [CrossRef]
- European Commission COM 112 Final. A Roadmap for Moving to a Competitive Low Carbon Economy in 2050. 2011. Available online: https://eur-lex.europa.eu/LexUriServ/LexUriServ.do?uri=COM:2011:0112:FIN:EN:PDF (accessed on 16 July 2021).
- European Commission. The Strategic Energy Technology (SET) Plan. 2017. Available online: https://publications.europa.eu/en/publication-detail/-/publication/771918e8-d3ee-11e7-a5b9-01aa75ed71a1/language-en/format-PDF/source-51344538. (accessed on 16 July 2021).
- European Commission. Energy, Climate Change, Environment, Climate Action. Available online: https://ec.europa.eu/clima/policies/strategies_en (accessed on 1 July 2020).
- Castellazzi, L.; Zangheri, P.; Paci, D.; Economidou, M.; Labanca, N.; Ribeiro, T.; Panev, S.; Zancanella, P.; Broc, J.S. Assessment of Second Long-Term Renovation Strategies under the Energy Efficiency Directive, EUR 29605 EN; Publications Office of the European Union: Luxembourg, 2019. [Google Scholar] [CrossRef]
- RICS. Building Stock in the EU: Energy Efficient Retrofits in Renovations. Available online: https://www.rics.org/es/news-insight/latest-news/news-opinion/building-stock-in-the-eu-energy-efficient-retrofits-in-renovations/ (accessed on 25 August 2021).
- Oregi, X.; Hernandez, P.; Hernandez, R. Analysis of life-cycle boundaries for environmental and economic assessment of building energy refurbishment projects. Energy Build. 2017, 136, 12–25. [Google Scholar] [CrossRef]
- Loga, T.; Stein, B.; Diefenbach, N. TABULA building typologies in 20 European countries—Making energy-related features of residential building stocks comparable. Energy Build. 2016, 132, 4–12. [Google Scholar] [CrossRef]
- Junghans, L. Sequential equi-marginal optimization method for ranking strategies for thermal building renovation. Energy Build. 2013, 65, 10–18. [Google Scholar] [CrossRef]
- Nicolae, B.; George-Vlad, B. Life cycle analysis in refurbishment of the buildings as intervention practices in energy saving. Energy Build. 2015, 86, 74–85. [Google Scholar] [CrossRef]
- Konstantinou, T.; Knaack, U. An approach to integrate energy efficiency upgrade into refurbishment design process, applied in two case-study buildings in Northern European climate. Energy Build. 2013, 59, 301–309. [Google Scholar] [CrossRef]
- Pombo, O.; Rivela, B.; Neila, J. The challenge of sustainable building renovation: Assessment of current criteria and future outlook. J. Clean. Prod. 2016, 123, 88–100. [Google Scholar] [CrossRef]
- Kamari, A.; Corrao, R.; Kirkegaard, P.H. Sustainability focused decision-making in building renovation. Int. J. Sustainability Built Environ. 2017, 6, 330–350. [Google Scholar] [CrossRef] [Green Version]
- Passer, A.; Ouellet-Plamondon, C.; Kenneally, P.; John, V.; Habert, G. The impact of future scenarios on building refurbishment strategies towards plus energy buildings. Energy Build. 2016, 124, 153–163. [Google Scholar] [CrossRef]
- Franco, G.; Magrini, A.; Cartesegna, M.; Guerrini, M. Towards a systematic approach for energy refurbishment of historical buildings. The case study of Albergo dei Poveri in Genoa, Italy. Energy Build. 2015, 95, 153–159. [Google Scholar] [CrossRef]
- Todorović, M.S.; Ećim-Đurić, O.; Nikolić, S.; Ristić, S.; Polić-Radovanović, S. Historic building’s holistic and sustainable deep energy refurbishment via BPS, energy efficiency and renewable energy—A case study. Energy Build. 2015, 95, 130–137. [Google Scholar] [CrossRef]
- Buda, A.; de Place Hansen, E.J.; Rieser, A.; Giancola, E.; Pracchi, V.; Mauri, S.; Marincioni, V.; Gori, V.; Fouseki, K.; López, C.P.; et al. Conservation-Compatible Retrofit Solutions in Historic Buildings: An Integrated Approach. Sustainability 2021, 13, 2927. [Google Scholar] [CrossRef]
- Marincioni, V.; Gori, V.; de Place Hansen, E.J.; Herrera-Avellanosa, D.; Mauri, S.; Giancola, E.; Egusquiza, A.; Buda, A.; Leonardi, E.; Rieser, A. How Can Scientific Literature Support Decision-Making in the Renovation of Historic Buildings? An Evidence-Based Approach for Improving the Performance of Walls. Sustainability 2021, 13, 2266. [Google Scholar] [CrossRef]
- Pickles, D.; McCaig, I. Energy Efficiency and Historic Buildings: How to Improve Energy Efficiency; Historic England: London, UK, 2018. [Google Scholar]
- Ortiz, J.; Fonseca, A.; Salom, J.; Garrido, N.; Fonseca, P.; Russo, V. Comfort and economic criteria for selecting passive measures for the energy refurbishment of residential buildings in Catalonia. Energy Build. 2016, 110, 195–210. [Google Scholar] [CrossRef]
- Ferreira, M.; Almeida, M.; Rodrigues, A. Impact of co-benefits on the assessment of energy related building renovation with a nearly-zero energy target. Energy Build. 2017, 152, 587–601. [Google Scholar] [CrossRef]
- Brouwers, J.; Entrop, A.G. New triplet visions on sustainable building, in: Action for Sustainability. In Proceedings of the 2005 World Sustainable Building Conference, Tokyo, Japan, 27–29 September 2005; pp. 4330–4335. [Google Scholar]
- Entrop, A.G.; Brouwers, H.J.H. Assessing the sustainability of buildings using a framework of triad approaches. J. Build. Apprais. 2010, 5, 293–310. [Google Scholar] [CrossRef]
- Martinez, R.G.; Goiti, E.; Reichenauer, G.; Zhao, S.; Koebel, M.; Barrio, A. Thermal assessment of ambient pressure dried silica aerogel composite boards at laboratory and field scale. Energy Build. 2016, 128, 111–118. [Google Scholar] [CrossRef]
- Uriarte, A.; Garai, I.; Ferdinando, A.; Erkoreka, A.; Nicolas, O.; Barreiro, E. Vacuum insulation panels in construction solutions for energy efficient retrofitting of buildings. Two case studies in Spain and Sweden. Energy Build. 2019, 197, 131–139. [Google Scholar] [CrossRef]
- Dermentzis, G.; Ochs, F.; Siegele, D.; Feist, W. Renovation with an innovative compact heating and ventilation system integrated into the façade—An in-situ monitoring case study. Energy Build. 2018, 165, 451–463. [Google Scholar] [CrossRef]
- Dugué, A.; Raji, S.; Bonnamy, P.; Bruneau, D. E2VENT: An Energy Efficient Ventilated Façade Retrofitting System. Presentation of the Embedded LHTES System. Procedia Environ. Sci. 2017, 38, 121–129. [Google Scholar] [CrossRef]
- Elguezabal, P.; Lopez, A.; Blanco, J.M.; Chica, J.A. Assessment on the Efficiency of an Active Solar Thermal Facade: Study of the Effect of Dynamic Parameters and Experimental Analysis When Coupled/Uncoupled to a Heat Pump. Energies 2020, 13, 597. [Google Scholar] [CrossRef] [Green Version]
- Elguezabal, P.; Garay, R.; Martinez, R.G. Experimentation under real performing conditions of a highly integrable unglazed solar collector into a building façade. Energy Procedia 2017, 122, 775–780. [Google Scholar] [CrossRef] [Green Version]
- Hejtmánek, P.; Volf, M.; Sojková, K.; Brandejs, R.; Kabrhel, M.; Bejček, M.; Novák, E.; Lupíšek, A. First Stepping Stones of Alternative Refurbishment Modular System Leading to Zero Energy Buildings. Energy Procedia 2017, 111, 121–130. [Google Scholar] [CrossRef]
- D’Oca, S.; Ferrante, A.; Ferrer, C.; Pernetti, R.; Gralka, A.; Sebastian, R.; Veld, P.O. ‘T Technical, Financial, and Social Barriers and Challenges in Deep Building Renovation: Integration of Lessons Learned from the H2020 Cluster Projects. Buildings 2018, 8, 174. [Google Scholar] [CrossRef] [Green Version]
- Fenner, A.E.; Zoloedova, V. Conference Report 2017: State-of-the-Art of Modular Construction; Rinker School of Construction Management University of Florida: Gainesville, FL, USA, 2017. [Google Scholar]
- Bystedt, A.; Östman, L.; Knuts, M.; Johansson, J.; Westerlund, K.; Thorsen, H. Fast and Simple—Cost Efficient Façade Refurbishment. Energy Procedia 2016, 96, 779–787. [Google Scholar] [CrossRef] [Green Version]
- Callegari, G.; Spinelli, A.; Bianco, L.; Serra, V.; Fantucci, S. NATURWALL©—A Solar Timber Façade System for Building Refurbishment: Optimization Process through in Field Measurements. Energy Procedia 2015, 78, 291–296. [Google Scholar] [CrossRef] [Green Version]
- Ruud, S.; Östman, L.; Orädd, P. Energy Savings for a Wood Based Modular Pre-fabricated Façade Refurbishment System Compared to Other Measures. Energy Procedia 2016, 96, 768–778. [Google Scholar] [CrossRef] [Green Version]
- Malacarne, G.; Monizza, G.P.; Ratajczak, J.; Krause, D.; Benedetti, C.; Matt, D.T. Prefabricated Timber Façade for the Energy Refurbishment of the Italian Building Stock: The Ri.Fa.Re. Project. Energy Procedia 2016, 96, 788–799. [Google Scholar] [CrossRef]
- Sandberg, K.; Orskaug, T.; Andersson, A. Prefabricated Wood Elements for Sustainable Renovation of Residential Building Façades. Energy Procedia 2016, 96, 756–767. [Google Scholar] [CrossRef] [Green Version]
- Pittau, F.; Malighetti, L.E.; Iannaccone, G.; Masera, G. Prefabrication as Large-scale Efficient Strategy for the Energy Retrofit of the Housing Stock: An Italian Case Study. Procedia Eng. 2017, 180, 1160–1169. [Google Scholar] [CrossRef] [Green Version]
- Iturralde, K.; Linner, T.; Bock, T. Matching kit interface for building refurbishment processes with 2D modules. Autom. Constr. 2019, 110, 103003. [Google Scholar] [CrossRef]
- Iturralde, K.; Linner, T.; Bock, T.L.A.T. Development of a Modular and Integrated Product-Manufacturing-Installation System Kit for the Automation of the Refurbishment Process in the Research Project BERTIM. In Proceedings of the 33rd International Symposium on Automation and Robotics in Construction (ISARC), Auburn, AL, USA, 18–21 July 2016; pp. 1081–1089. [Google Scholar]
- Ilhan, B.; Bock, T.; Linner, T.; Iturralde, K.; Pan, W.; Hu, R. Innovative robotics and automation for offsite manufacturing. In Offsite Production and Manufacturing for Innovative Construction; Goulding, J.S., Rahimian, F.P., Eds.; Routledge: London, UK, 2019; pp. 309–336. [Google Scholar]
- Martinez, R.G.; Ayucar, J.B.; Goikolea, B.A. Full scale experimental performance assessment of a prefabricated timber panel for the energy retrofitting of multi-rise buildings. Energy Procedia 2017, 122, 3–8. [Google Scholar] [CrossRef]
- Martinez, R.G. Hygrothermal Assessment of a Prefabricated Timber-frame Construction Based in Hemp. Procedia Environ. Sci. 2017, 38, 729–736. [Google Scholar] [CrossRef]
- Garay, R.; Arregi, B.; Elguezabal, P. Experimental Thermal Performance Assessment of a Prefabricated External Insulation System for Building Retrofitting. Procedia Environ. Sci. 2017, 38, 155–161. [Google Scholar] [CrossRef] [Green Version]
- Garay-Martinez, R.; Arregi, B.; Lumbreras, M.; Zurro, B.; Gonzalez, J.M.; Hernandez, J.L. Data driven process for the energy assessment of building envelope retrofits. E3S Web Conf. 2020, 172, 25001. [Google Scholar] [CrossRef]
- Pan, W.; Iturralde, K.; Bock, T.; Martinez, R.; Juez, O.; Finocchiaro, P. A Conceptual Design of an Integrated Façade System to Reduce Embodied Energy in Residential Buildings. Sustainability 2020, 12, 5730. [Google Scholar] [CrossRef]
- Nucete, E.; Rincón, M.R. Potential for Energy Savings and CO2 Emissions Reduction from Spain’s Existing Residential Buildings in 2020; WWF: Madrid, Spain, 2010. [Google Scholar]
- Government of Spain. Royal Decree-Law 15/2018, of October 5, on Urgent Measures for Energy Transition and Consumer Protection. Available online: https://www.boe.es/buscar/doc.php?id=BOE-A-2018-13593 (accessed on 16 July 2021).
- Government of Spain. Royal Decree 244/2019, of April 5, 2009, Which Regulates the Administrative, Technical and Economic Conditions for Self-Consumption of Electricity. Available online: https://www.boe.es/buscar/doc.php?id=BOE-A-2019-5089 (accessed on 16 July 2021).
- Garay, R.; Chica, J.A.; Apraiz, I.; Campos, J.M.; Tellado, B.; Uriarte, A.; Sánchez, V. Energy Efficiency Achievements in 5 Years Through Experimental Research in KUBIK. Energy Procedia 2015, 78, 865–870. [Google Scholar] [CrossRef] [Green Version]
- Garay, R.; Uriarte, A.; Apraiz, I. Performance assessment of thermal bridge elements into a full scale experimental study of a building façade. Energy Build. 2014, 85, 579–591. [Google Scholar] [CrossRef] [Green Version]
- Garay, R. Hybrid numerical and experimental performance assessment of structural thermal bridge retrofits. J. Facade Des. Eng. 2018, 6, 95–106. [Google Scholar] [CrossRef]
- Elguezabal, P.; Garay, R. Experiences when employing different alternatives for envelope upgrading. J. Facade Des. Eng. 2015, 3, 81–89. [Google Scholar] [CrossRef] [Green Version]
- Kottek, M.; Grieser, J.; Beck, C.; Rudolf, B.; Rubel, F. World Map of the Köppen-Geiger climate classification updated. Meteorol. Z. 2006, 15, 259–263. [Google Scholar] [CrossRef]
- Government of Spain. Ministry of Fomento, “Spanish Technical Building Code, Basic Document. DB-HE ‘Energy Saving’” 2019. Available online: http://www.codigotecnico.org/DocumentosCTE/AhorroEnergia.html (accessed on 25 August 2021).
- Soutullo, S.; Giancola, E.; Franco, J.; Boton, M.; Ferrer, J.; Heras, M. New simulation platform for the rehabilitation of residential buildings in Madrid. Energy Procedia 2017, 122, 817–822. [Google Scholar] [CrossRef]
- Soutullo, S.; Giancola, E.; Sánchez, M.N.; Ferrer, J.A.; García, D.; Súarez, M.J.; Prieto, J.I.; Antuña-Yudego, E.; Carús, J.L.; Fernández, M. Ángel; et al. Methodology for Quantifying the Energy Saving Potentials Combining Building Retrofitting, Solar Thermal Energy and Geothermal Resources. Energies 2020, 13, 5970. [Google Scholar] [CrossRef]
- Daemei, A.B.; Limaki, A.K.; Safari, H. Opening Performance Simulation in Natural Ventilation Using Design Builder (Case Study: A Residential Home in Rasht). Energy Procedia 2016, 100, 412–422. [Google Scholar] [CrossRef] [Green Version]
- Profis Anhor Channel. Available online: https://www.hilti.es/c/CLS_CUSTOMER_SOFTWARE/CLS__SOFTWARE_FASTENING_SYSTEMS/r3604720 (accessed on 16 July 2021).
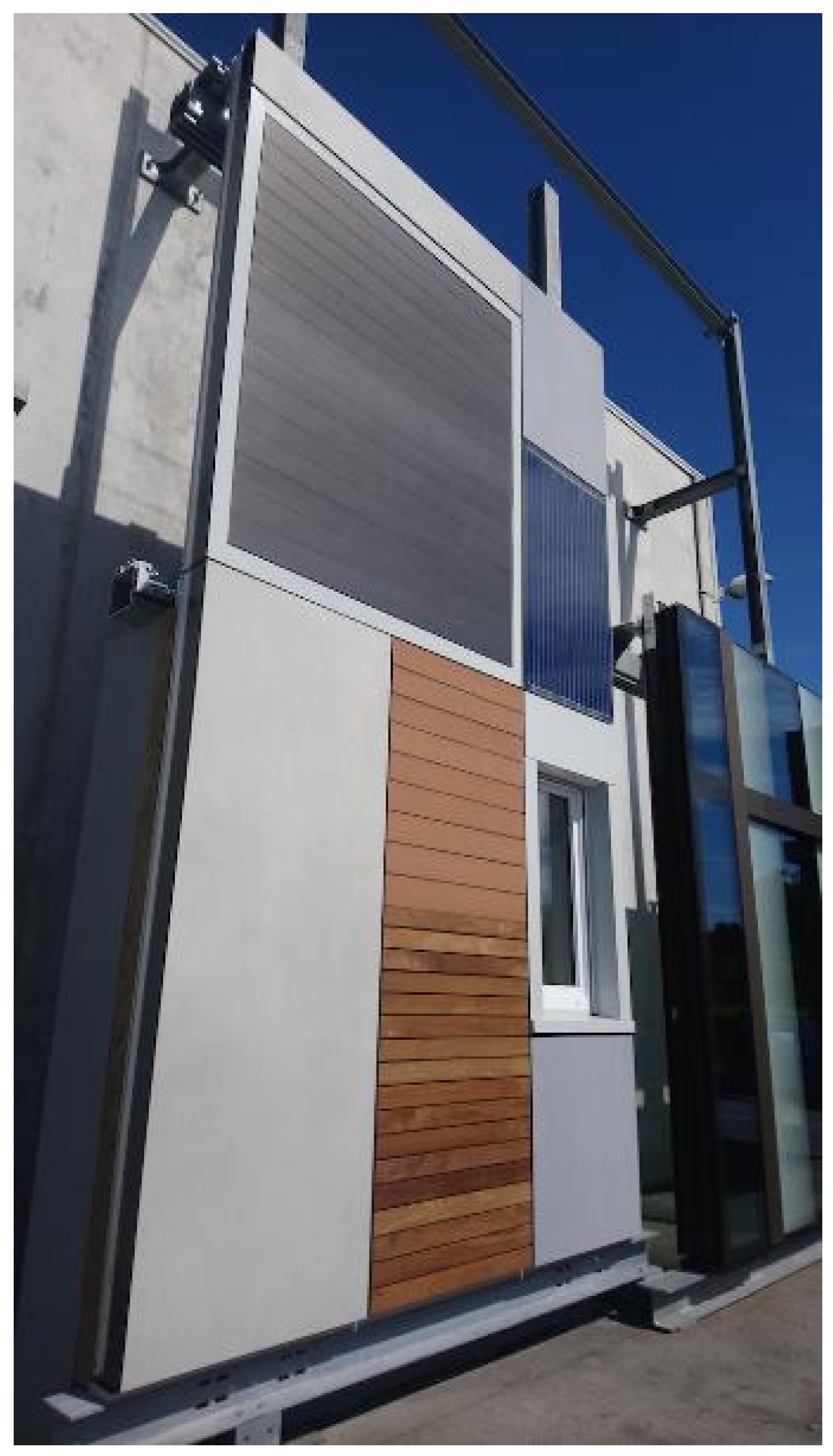
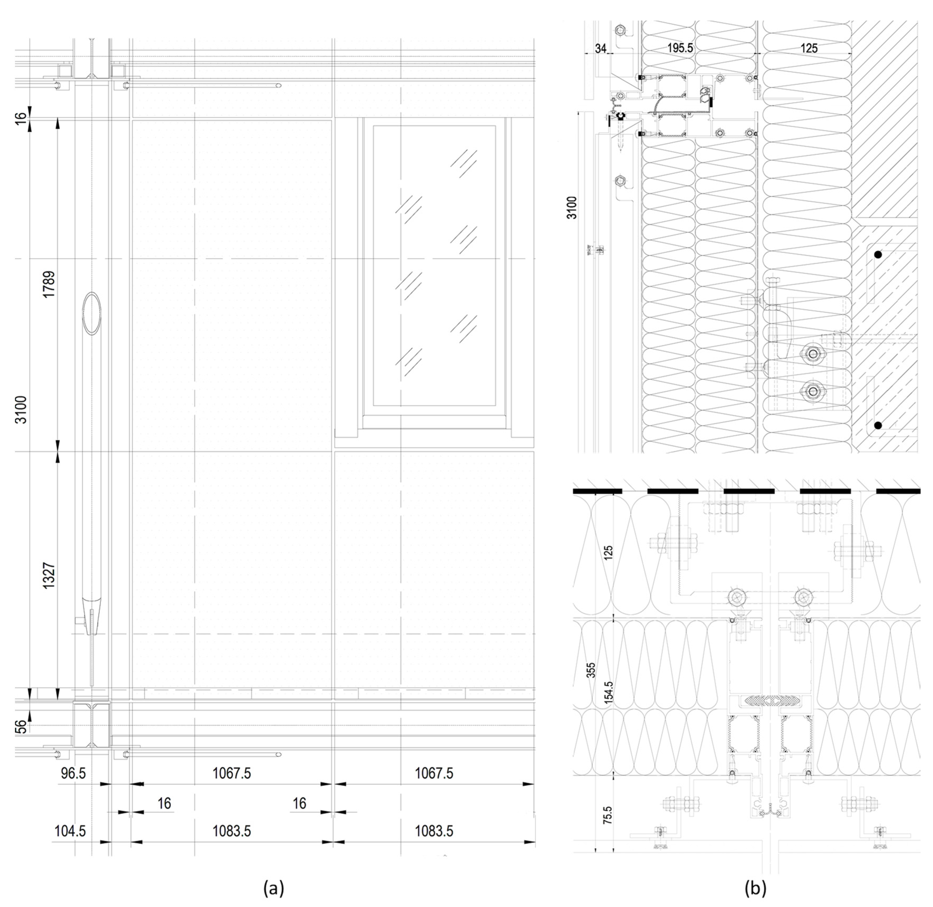
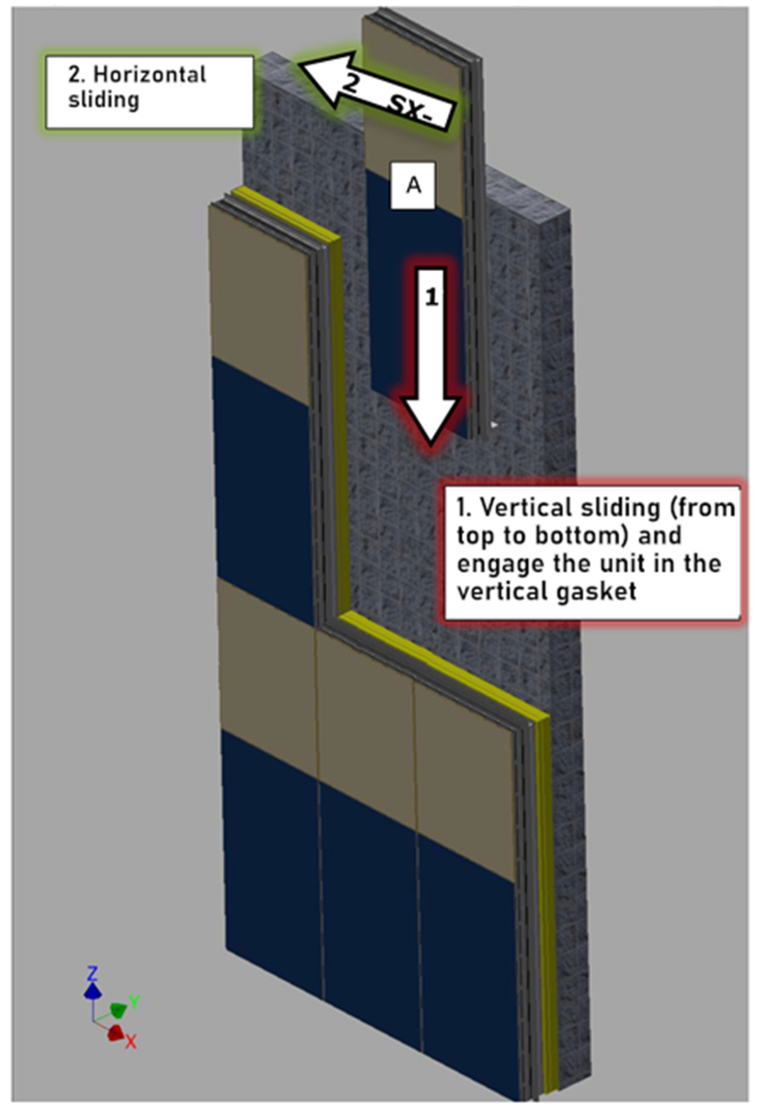


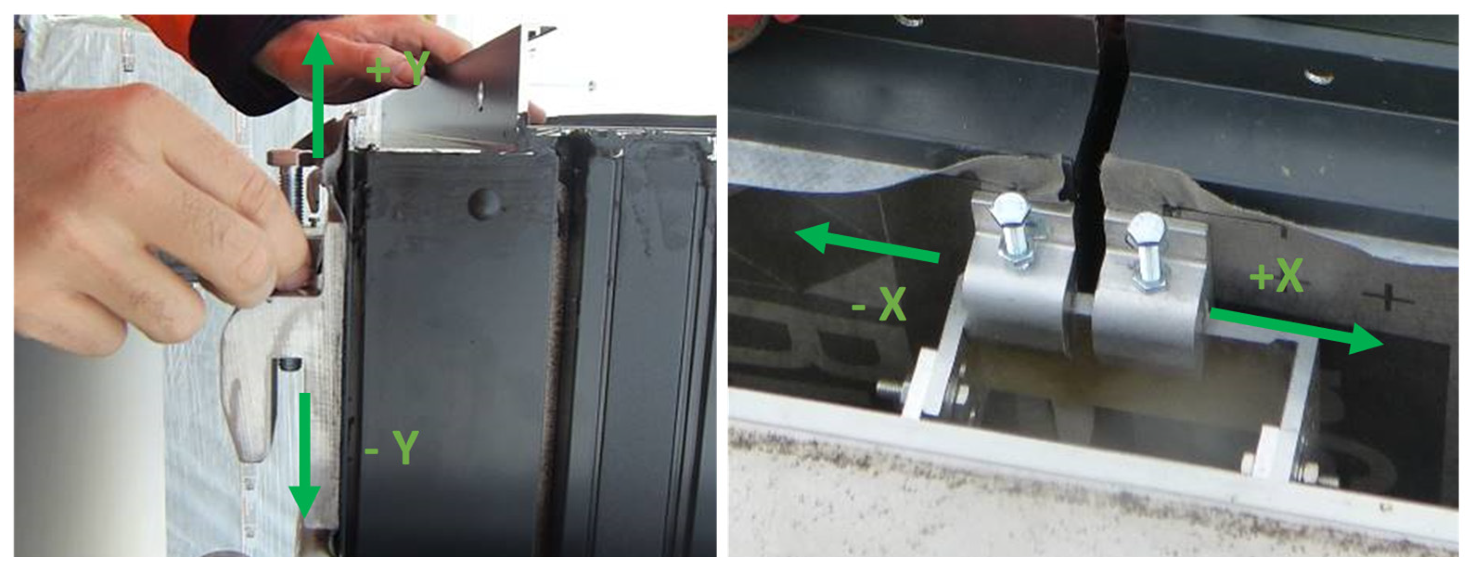
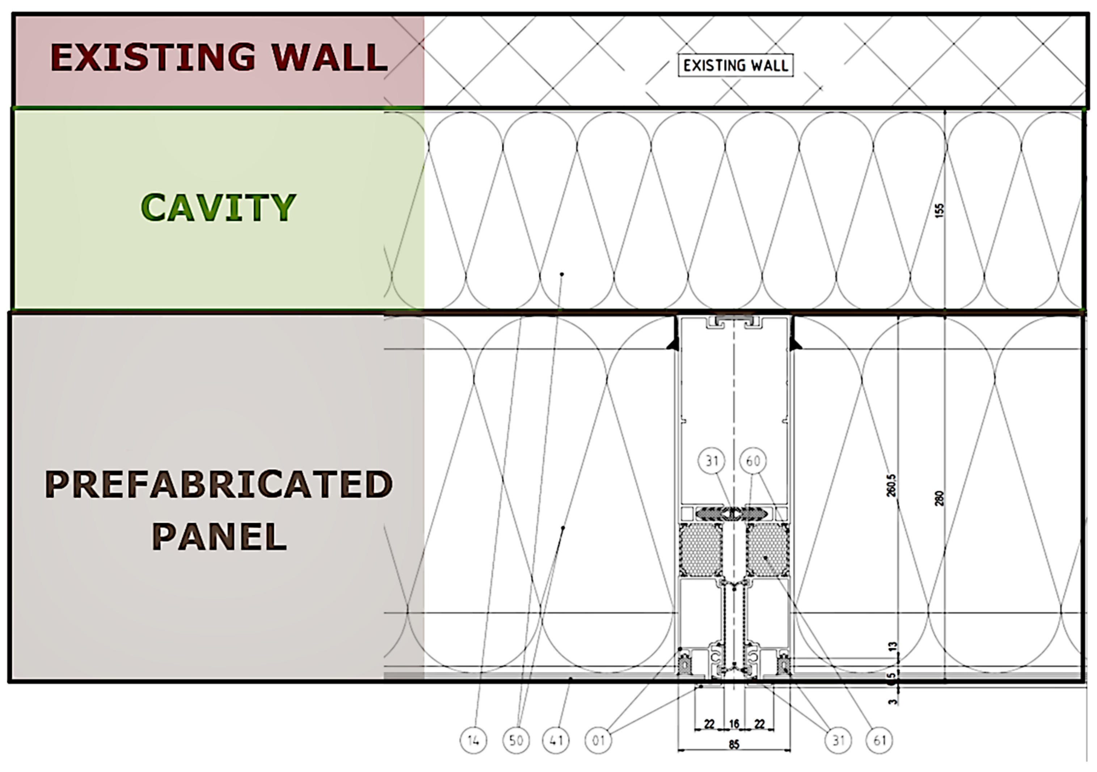
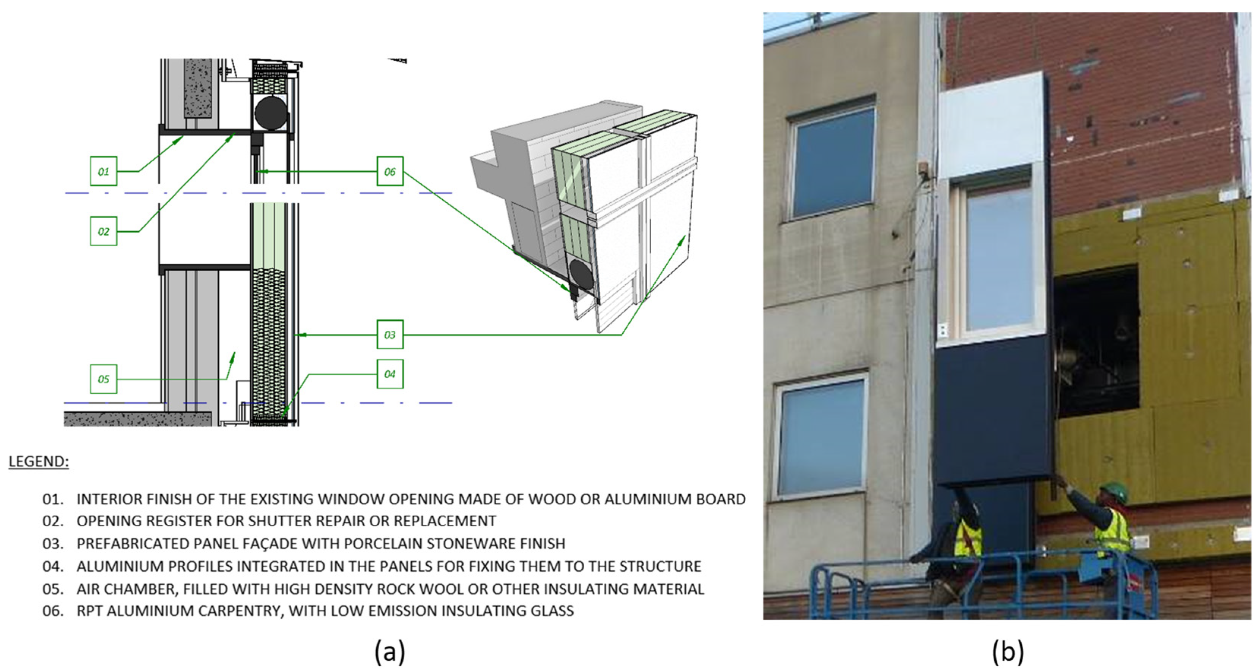
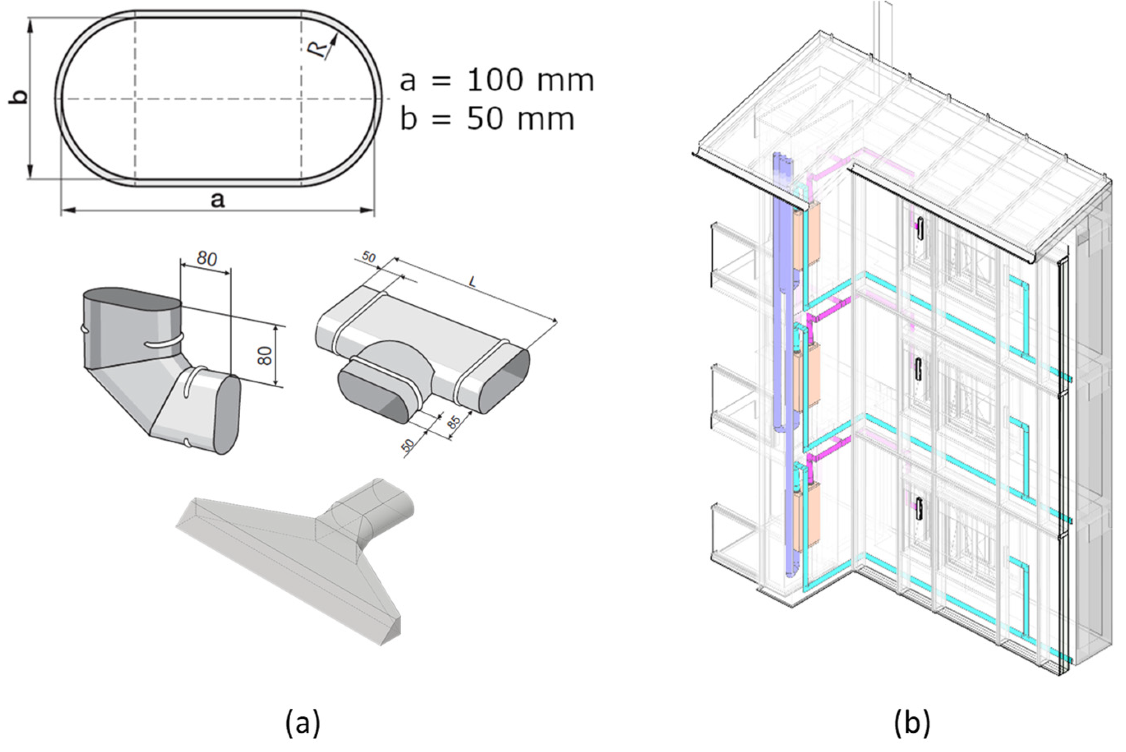

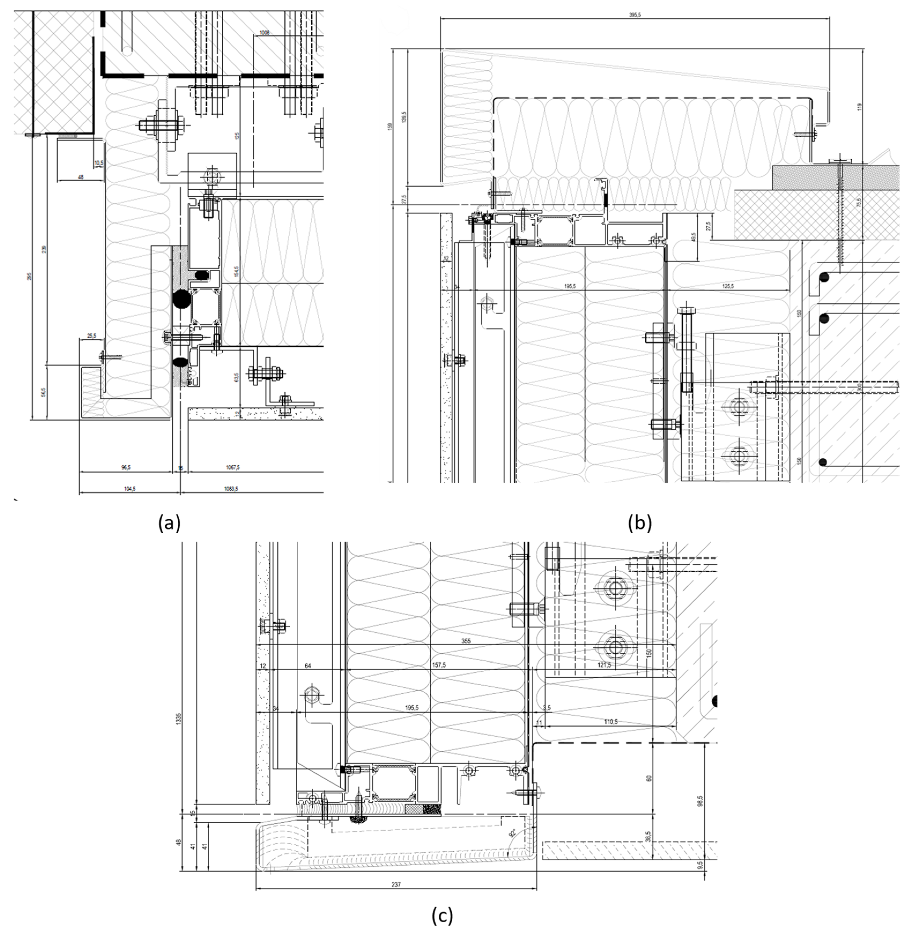

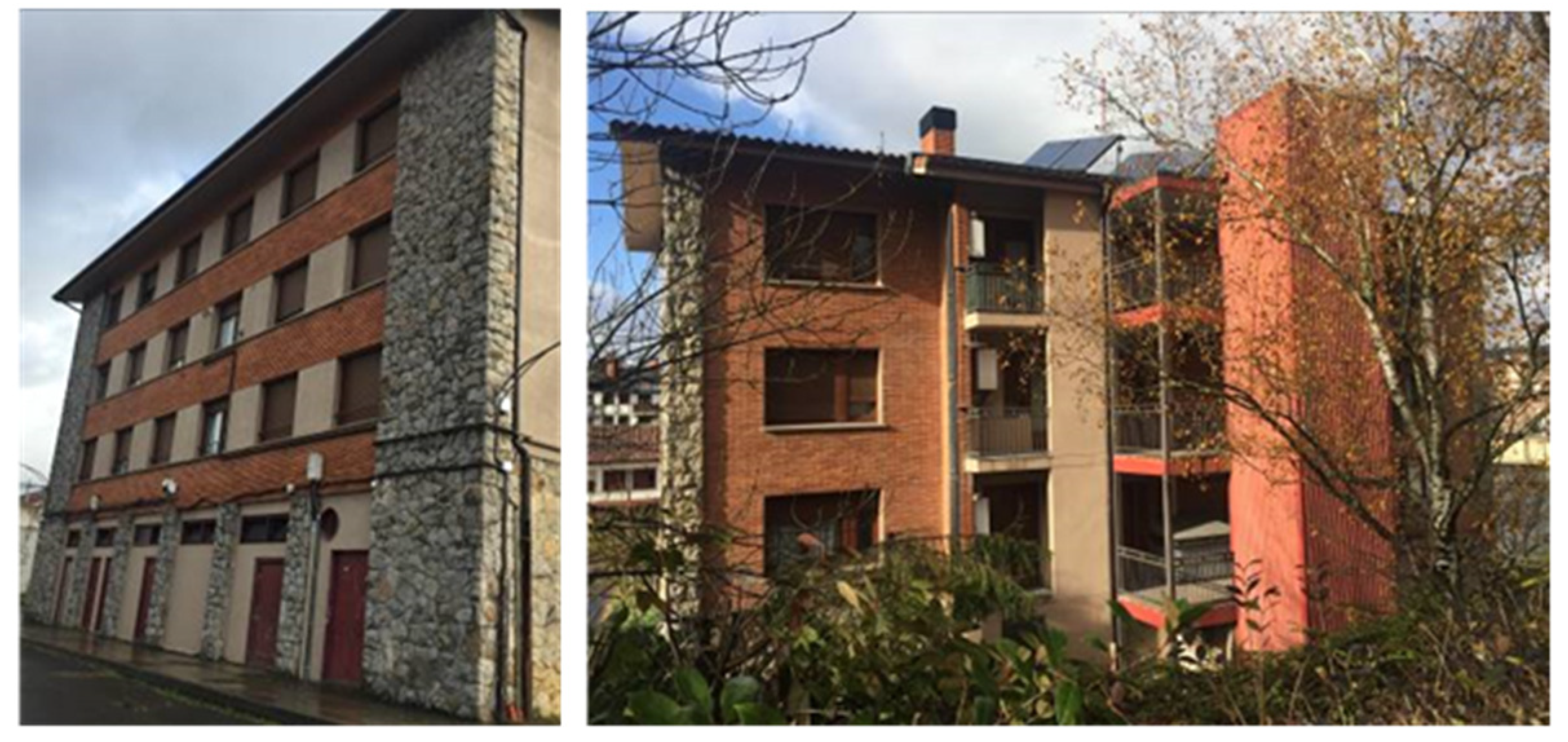
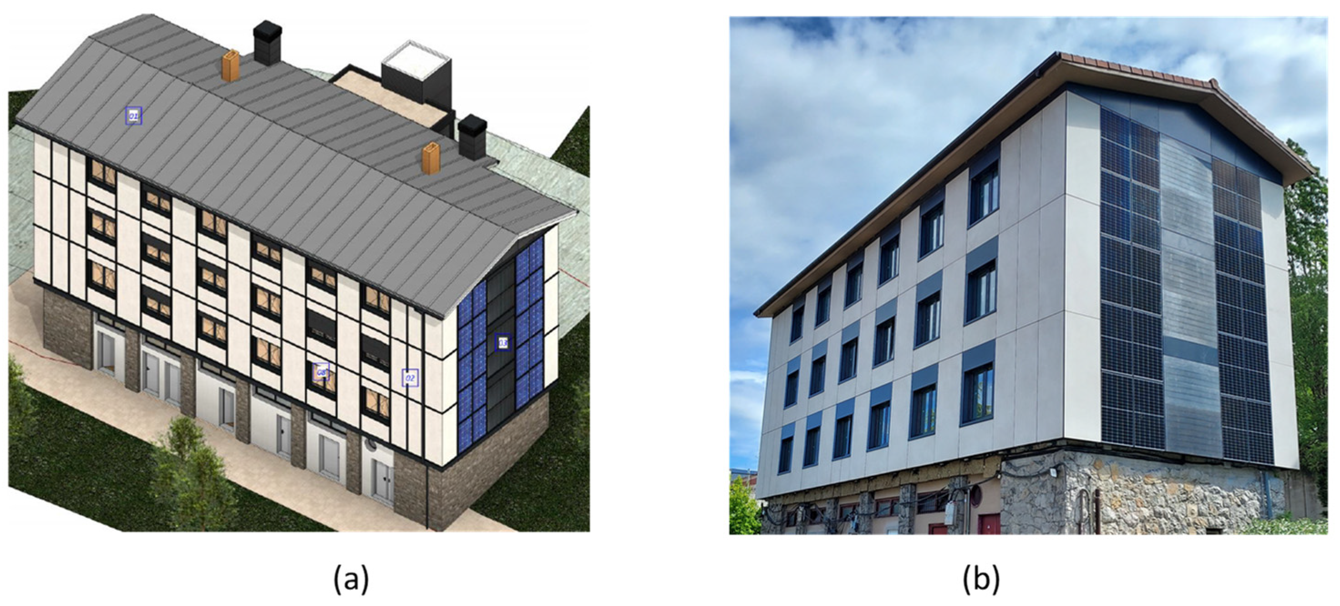


Publisher’s Note: MDPI stays neutral with regard to jurisdictional claims in published maps and institutional affiliations. |
© 2021 by the authors. Licensee MDPI, Basel, Switzerland. This article is an open access article distributed under the terms and conditions of the Creative Commons Attribution (CC BY) license (https://creativecommons.org/licenses/by/4.0/).
Share and Cite
Torres, J.; Garay-Martinez, R.; Oregi, X.; Torrens-Galdiz, J.I.; Uriarte-Arrien, A.; Pracucci, A.; Casadei, O.; Magnani, S.; Arroyo, N.; Cea, A.M. Plug and Play Modular Façade Construction System for Renovation for Residential Buildings. Buildings 2021, 11, 419. https://doi.org/10.3390/buildings11090419
Torres J, Garay-Martinez R, Oregi X, Torrens-Galdiz JI, Uriarte-Arrien A, Pracucci A, Casadei O, Magnani S, Arroyo N, Cea AM. Plug and Play Modular Façade Construction System for Renovation for Residential Buildings. Buildings. 2021; 11(9):419. https://doi.org/10.3390/buildings11090419
Chicago/Turabian StyleTorres, Jorge, Roberto Garay-Martinez, Xabat Oregi, J. Ignacio Torrens-Galdiz, Amaia Uriarte-Arrien, Alessandro Pracucci, Oscar Casadei, Sara Magnani, Noemi Arroyo, and Angel M. Cea. 2021. "Plug and Play Modular Façade Construction System for Renovation for Residential Buildings" Buildings 11, no. 9: 419. https://doi.org/10.3390/buildings11090419
APA StyleTorres, J., Garay-Martinez, R., Oregi, X., Torrens-Galdiz, J. I., Uriarte-Arrien, A., Pracucci, A., Casadei, O., Magnani, S., Arroyo, N., & Cea, A. M. (2021). Plug and Play Modular Façade Construction System for Renovation for Residential Buildings. Buildings, 11(9), 419. https://doi.org/10.3390/buildings11090419







