Stochastic Dynamic Analysis of Cultural Heritage Towers up to Collapse
Abstract
:1. Introduction
2. Properties of the Case-Study Towers
2.1. Selection of Case-Study Towers
2.2. Material Properties of the Towers
3. Failure Mechanisms
4. Rocking Response
5. Variability Analysis
5.1. Variations in Material Properties
5.2. Variations in Seismic Excitation
6. Seismic Fragility of Towers
6.1. FE Models
6.2. Collapse Analysis
6.3. Fragility Analysis
7. Conclusions
Author Contributions
Funding
Data Availability Statement
Acknowledgments
Conflicts of Interest
References
- Indirli, M.; Kouris, L.A.S.; Formisano, A.; Borg, R.P.; Mazzolani, F.M. Seismic Damage Assessment of Unreinforced Masonry Structures After the Abruzzo 2009 Earthquake: The Case Study of the Historical Centers of L’Aquila and Castelvecchio Subequo. Int. J. Arch. Herit. 2013, 7, 536–578. [Google Scholar] [CrossRef]
- Kouris, L.A.S.; Borg, R.P.; Indirli, M. The L’Aquila Earthquake, April 6th, 2009: A review of seismic damage mechanisms. In Urban Habitat Constructions under Catastrophic Events: Proceedings of the COST C26 Action Final Conference; Mazzolani, F.M., Ed.; Taylor & Francis Group: London, UK, 2010; pp. 673–681. [Google Scholar]
- Acito, M.; Bocciarelli, M.; Chesi, C.; Milani, G. Collapse of the clock tower in Finale Emilia after the May 2012 Emilia Romagna earthquake sequence: Numerical insight. Eng. Struct. 2014, 72, 70–91. [Google Scholar] [CrossRef]
- Ruggieri, S.; Tosto, C.; Rosati, G.; Uva, G.; Ferro, G.A. Seismic Vulnerability Analysis of Masonry Churches in Piemonte after 2003 Valle Scrivia Earthquake: Post-event Screening and Situation 17 Years Later. Int. J. Arch. Herit. 2020, 1–29. [Google Scholar] [CrossRef]
- De Matteis, G.; Brando, G.; Corlito, V. Simplified Assessment of the Seismic Vulnerability of Churches after the 2009 L’Aquila Earthquake: An Interdisciplinary Approach; Springer International Publishing: New York, NY, USA, 2019; pp. 1280–1289. ISBN 9783319994406. [Google Scholar]
- Casolo, S. A numerical study on the cumulative out-of-plane damage to church masonry façades due to a sequence of strong ground motions. Earthq. Eng. Struct. Dyn. 2017, 46, 2717–2737. [Google Scholar] [CrossRef]
- Preciado, A.; Sperbeck, S.T.; Ramírez-Gaytán, A. Seismic vulnerability enhancement of medieval and masonry bell towers externally prestressed with unbonded smart tendons. Eng. Struct. 2016, 122, 50–61. [Google Scholar] [CrossRef]
- Sarhosis, V.; Milani, G.; Formisano, A.; Fabbrocino, F. Evaluation of different approaches for the estimation of the seismic vulnerability of masonry towers. Bull. Earthq. Eng. 2018, 16, 1511–1545. [Google Scholar] [CrossRef] [Green Version]
- Casolo, S.; Milani, G.; Uva, G.; Alessandri, C. Comparative seismic vulnerability analysis on ten masonry towers in the coastal Po Valley in Italy. Eng. Struct. 2013, 49, 465–490. [Google Scholar] [CrossRef]
- Kouris, S.S.; Karaveziroglou-Weber, M.K. Structural analysis and diagnosis of masonry towers. In Proceedings of the ECCOMAS Thematic Conference—COMPDYN 2011: 3rd International Conference on Computational Methods in Structural Dynamics and Earthquake Engineering: An IACM Special Interest Conference Programme, Corfu, Greece, 25–28 May 2011. [Google Scholar]
- Chrysostomou, C.Z.; Kyriakides, N.; Kappos, A.J.; Kouris, L.; Papanikolaou, V.; Dimitrakopoulos, E.G.; Giouvanidis, A.I.; Georgiou, E. Seismic safety and vulnerability mitigation of school buildings. In Proceedings of the 4th International fib Congress 2014: Improving Performance of Concrete Structures, Mumbai, India, 10–14 February 2014; pp. 122–124. [Google Scholar]
- Giresini, L.; Fragiacomo, M.; Sassu, M. Rocking analysis of masonry walls interacting with roofs. Eng. Struct. 2016, 116, 107–120. [Google Scholar] [CrossRef] [Green Version]
- Zucchini, A.; Lourenço, P. A micro-mechanical model for the homogenisation of masonry. Int. J. Solids Struct. 2002, 39, 3233–3255. [Google Scholar] [CrossRef]
- Ferrante, A.; Clementi, F.; Milani, G. Dynamic Behavior of an Inclined Existing Masonry Tower in Italy. Front. Built Environ. 2019, 5, 33. [Google Scholar] [CrossRef]
- Shehu, R. Implementation of Pushover Analysis for Seismic Assessment of Masonry Towers: Issues and Practical Recommendations. Buildings 2021, 11, 71. [Google Scholar] [CrossRef]
- Kouris, L.A.S.; Kappos, A. A practice-oriented model for pushover analysis of a class of timber-framed masonry buildings. Eng. Struct. 2014, 75, 489–506. [Google Scholar] [CrossRef]
- Ceroni, F.; Pecce, M.R.; Manfredi, G. Seismic Assessment of the Bell Tower of Santa Maria Del Carmine: Problems and Solutions. J. Earthq. Eng. 2009, 14, 30–56. [Google Scholar] [CrossRef] [Green Version]
- Ruggieri, N.; Zinno, R. Behaviour of the Borbone Constructive System under Cyclic Loading: Preliminary Report. Historical Earthquake-Resistant Timber Frames in the Mediterranean Area; Springer: Cham, Switzerland, 2015. [Google Scholar] [CrossRef]
- Meireles, H.; Bento, R.; Cattari, S.; Lagomarsino, S. Seismic assessment and retrofitting of Pombalino buildings by pushover analyses. Earthq. Struct. 2014, 7, 57–82. [Google Scholar] [CrossRef]
- Kouris, L.A.S.; Kappos, A. Detailed and simplified non-linear models for timber-framed masonry structures. J. Cult. Herit. 2012, 13, 47–58. [Google Scholar] [CrossRef] [Green Version]
- Aloisio, A.; Fragiacomo, M.; D’Alò, G. The 18th-Century Baraccato of L’Aquila. Int. J. Arch. Herit. 2019, 14, 870–884. [Google Scholar] [CrossRef]
- Dutu, A.; Yamazaki, Y.; Sakata, H. Shear spring model proposed for seismic evaluation of a timber framed masonry infilled wall. Eng. Struct. 2018, 167, 671–682. [Google Scholar] [CrossRef]
- Kouris, E.; Kouris, L. Investigation of the Influence of Tie-Rods on the Seismic Behaviour of Slender Towers. Civ. Comp. Proc. 2014, 106. [Google Scholar] [CrossRef]
- Saisi, A.; Gentile, C. Investigation Strategy for Structural Assessment of Historic Towers. Infrastructures 2020, 5, 106. [Google Scholar] [CrossRef]
- Pavia, A.; Scozzese, F.; Petrucci, E.; Zona, A. Seismic Upgrading of a Historical Masonry Bell Tower through an Internal Dissipative Steel Structure. Buildings 2021, 11, 24. [Google Scholar] [CrossRef]
- Kouris, L.A.S.; Penna, A.; Magenes, G. Seismic damage diagnosis of a masonry building using short-term damping measurements. J. Sound Vib. 2017, 394, 366–391. [Google Scholar] [CrossRef]
- Kouris, L.A.S.L.; Penna, A.; Magenes, G. Damage detection of an unreinforced stone masonry two storeys building based on damping estimate. In Brick and Block Masonry; CRC Press: Boca Raton, FL, USA, 2016; pp. 2425–2432. ISBN 9781138029996. [Google Scholar]
- Kouris, L.A.S.; Penna, A.; Magenes, G. Dynamic Modification and Damage Propagation of a Two-Storey Full-Scale Masonry Building. Adv. Civ. Eng. 2019, 2019, 1–21. [Google Scholar] [CrossRef]
- Ruggieri, S.; Perrone, D.; Leone, M.; Uva, G.; Aiello, M.A. A prioritization RVS methodology for the seismic risk assessment of RC school buildings. Int. J. Disaster Risk Reduct. 2020, 51, 101807. [Google Scholar] [CrossRef]
- UNESCO. ICOMOS Recommendation for Mount Athos No 454; UNESCO: Paris, France, 1988; p. 6. [Google Scholar]
- KEDAK. The Towers of Mount Athos; Konstantinou, M., Nicodimos, L., Papangellos, I., Moustakas, S., Eds.; Ministry of Macedonia-Thrace, Centre for Preservation of Mount Athos Heritage: Thessaloniki, Greece, 2002; ISBN 9608596777. [Google Scholar]
- Kouris, E.-G.; Kouris, L.-A.; Konstantinidis, A.; Karayannis, C.; Aifantis, E. Assessment and Fragility of Byzantine Unreinforced Masonry Towers. Infrastructures 2021, 6, 40. [Google Scholar] [CrossRef]
- Kouris, E.-G. Dynamic Characteristics and Rocking Response of a Byzantine Medieval Tower. J. Civ. Eng. Sci. 2017, 6, 14–23. [Google Scholar] [CrossRef] [Green Version]
- Kouris, E.G. Recent Methodologies for Estimating Traditional Structures. Ph.D. Thesis, Aristotle Univeristy of Thessaloniki, Thessaloniki, Greece, 2019. [Google Scholar]
- Abrams, D.P.; Angel, R.; Uzarski, J. Out-of-Plane Strength of Unreinforced Masonry Infill Panels. Earthq. Spectra 1996, 12, 825–844. [Google Scholar] [CrossRef]
- Ewing, R.D.; Kariotis, J.C. Methodology for Mitigation of Seismic Hazards in Existing Unreinforced Masonry Buildings: Wall Testing, Out-of-Plane; ABK: EI Segundo, CA, USA, 1981. [Google Scholar]
- Lagomarsino, S. On the vulnerability assessment of monumental buildings. Bull. Earthq. Eng. 2006, 4, 445–463. [Google Scholar] [CrossRef]
- Doherty, K.; Griffith, M.C.; Lam, N.; Wilson, J. Displacement-based seismic analysis for out-of-plane bending of unreinforced masonry walls. Earthq. Eng. Struct. Dyn. 2002, 31, 833–850. [Google Scholar] [CrossRef]
- Vukobratović, V.; Fajfar, P. A method for the direct determination of approximate floor response spectra for SDOF inelastic structures. Bull. Earthq. Eng. 2015, 13, 1405–1424. [Google Scholar] [CrossRef]
- Politopoulos, I.; Feau, C. Some aspects of floor spectra of 1DOF nonlinear primary structures. Earthq. Eng. Struct. Dyn. 2007, 36, 975–993. [Google Scholar] [CrossRef] [Green Version]
- Menon, A.; Magenes, G. Definition of Seismic Input for Out-of-Plane Response of Masonry Walls: I. Parametric Study. J. Earthq. Eng. 2011, 15, 165–194. [Google Scholar] [CrossRef]
- Vukobratović, V.; Ruggieri, S. Floor Acceleration Demands in a Twelve-Storey RC Shear Wall Building. Buildings 2021, 11, 38. [Google Scholar] [CrossRef]
- Lagomarsino, S. Seismic assessment of rocking masonry structures. Bull. Earthq. Eng. 2015, 13, 97–128. [Google Scholar] [CrossRef]
- CEN. Eurocode 6: Design of Masonry Structures; Part 1: General Rules for Buildings; European Committee for Standardization: Brussels, Belgium, 2004; Volume 1. [Google Scholar]
- CEN. Eurocode 8, Design of Structures for Earthquake Resistance; Part 1: General rules, Seismic Actions and Rules for Buildings. Eur. Stand. NF EN 1998, 1; European Committee for Standardization: Brussels, Belgium, 2004. [Google Scholar]
- Housner, G.W. The behavior of inverted pendulum structures during earthquakes. Bull. Seismol. Soc. Am. 1963, 53, 403–417. [Google Scholar]
- Caumo, A.; Maffi, P.; Nano, R.; Luzi, L.; Hilbrands, R.; Gillard, P.; Jacobs-Tulleneers-Thevissen, D.; Secchi, A.; Keymeulen, B.; Pipeleers, D.; et al. Comparative Evaluation of Simple Indices of Graft Function After Islet Transplantation. Transplantation 2011, 92, 815–821. [Google Scholar] [CrossRef] [PubMed]
- Brignola, A.; Frumento, S.; Lagomarsino, S.; Podestà, S. Identification of Shear Parameters of Masonry Panels Through the In-Situ Diagonal Compression Test. Int. J. Arch. Herit. 2008, 3, 52–73. [Google Scholar] [CrossRef]
- Foppoli, D.; Armanasco, A. Laboratory and In Situ Calibrations of New Flat Jack Method for Assessing Masonry Shear Characteristics. In Structural Analysis of Historical Constructions; Springer Science and Business Media LLC: Cham, Swizterland, 2019; Volume 18, pp. 513–522. [Google Scholar]
- Čeh, N.; Jelenić, G.; Bićanić, N. Analysis of restitution in rocking of single rigid blocks. Acta Mech. 2018, 229, 4623–4642. [Google Scholar] [CrossRef]
- Kalliontzis, D.; Sritharan, S.; Schultz, A. Improved Coefficient of Restitution Estimation for Free Rocking Members. J. Struct. Eng. 2016, 142, 06016002. [Google Scholar] [CrossRef]
- Chatzis, M.; Espinosa, M.G.; Smyth, A.W. Examining the Energy Loss in the Inverted Pendulum Model for Rocking Bodies. J. Eng. Mech. 2017, 143, 04017013. [Google Scholar] [CrossRef]
- Recupero, A.; Spinella, N. The Strengthening of Masonry Walls in Seismic-Prone Areas with the CAM System: Experimental and Numerical Results. Infrastructures 2020, 5, 108. [Google Scholar] [CrossRef]
- Lourenço, P. Assessment, diagnosis and strengthening of Outeiro Church, Portugal. Constr. Build. Mater. 2005, 19, 634–645. [Google Scholar] [CrossRef] [Green Version]
- Manos, G.; Soulis, V.; Diagouma, A. Numerical investigation of the behaviour of the church of Agia Triada, Drakotrypa, Greece. Adv. Eng. Softw. 2008, 39, 284–300. [Google Scholar] [CrossRef]
- Binda, L.; Tiraboschi, C.; Baronio, G. On-site investigation on the remains of the Cathedral of Noto. Constr. Build. Mater. 2003, 17, 543–555. [Google Scholar] [CrossRef]
- Bartoli, G.; Betti, M.; Vignoli, A. A numerical study on seismic risk assessment of historic masonry towers: A case study in San Gimignano. Bull. Earthq. Eng. 2016, 14, 1475–1518. [Google Scholar] [CrossRef]
- Penna, A.; Magenes, G.; Rota, M.; Mandirola, M.; Rosti, A. Experimental-numerical research on the seismic performance of URM buildings made of lightweight AAC blocks/Experimentell-numerische Untersuchung zum seismischen Verhalten von unbewehrten Mauerwerksgebäuden aus Porenbetonblöcken. Mauerwerk 2015, 19, 130–143. [Google Scholar] [CrossRef]
- Tomaževič, M.; Lutman, M.; Petković, L. Seismic behavior of masonry walls: Experimental simulation. J. Struct. Eng. 1996, 122, 1040–1047. [Google Scholar] [CrossRef]
- Pintucchi, B.L.; Zani, N. Effectiveness of nonlinear static procedures for slender masonry towers. Bull. Earthq. Eng. 2014, 12, 2531–2556. [Google Scholar] [CrossRef]
- Tomazevic, M. Earthquake-Resistant Design of Masonry Buildings; Series on Innovation in Structures and Construction; Imperial College Press: London, UK, 1999; Volume 1, ISBN 9781860940668. [Google Scholar]
- Griffith, M.C.; Lam, N.T.K.; Wilson, J.L.; Doherty, K. Experimental Investigation of Unreinforced Brick Masonry Walls in Flexure. J. Struct. Eng. 2004, 130, 423–432. [Google Scholar] [CrossRef] [Green Version]
- Whitman, R.V.; Anagnos, T.; Kircher, C.A.; Lagorio, H.J.; Lawson, R.S.; Schneider, P. Development of a National Earthquake Loss Estimation Methodology. Earthq. Spectra 1997, 13, 643–661. [Google Scholar] [CrossRef]
- Kouris, L.A.S.; Kappos, A.J. Fragility Curves and Loss Estimation for Traditional Timber-Framed Masonry Buildings in Lefkas, Greece. In Computational Methods in Applied Sciences; Springer Science and Business Media LLC: Cham, Switzerland, 2015; Volume 37, pp. 199–233. [Google Scholar]
- Formisano, A.; Marzo, A. Simplified and refined methods for seismic vulnerability assessment and retrofitting of an Italian cultural heritage masonry building. Comput. Struct. 2017, 180, 13–26. [Google Scholar] [CrossRef] [Green Version]
- Capanna, I.; Cirella, R.; Aloisio, A.; Alaggio, R.; Di Fabio, F.; Fragiacomo, M. Operational Modal Analysis, Model Update and Fragility Curves Estimation, through Truncated Incremental Dynamic Analysis, of a Masonry Belfry. Buildings 2021, 11, 120. [Google Scholar] [CrossRef]
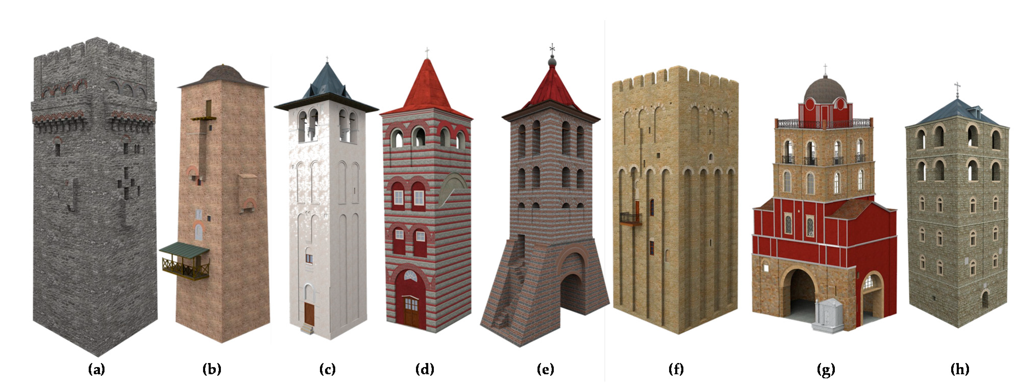
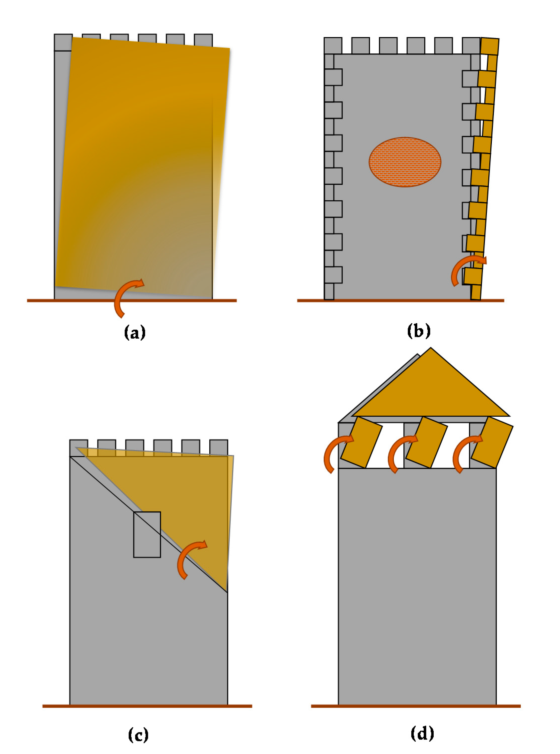
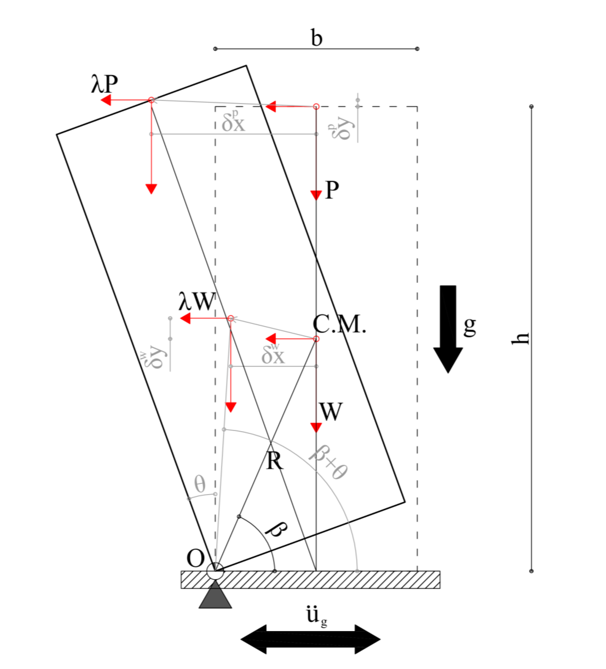
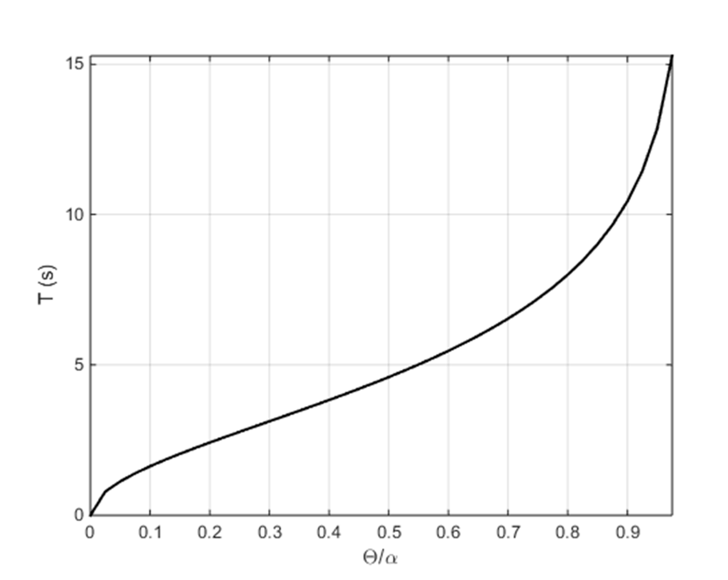
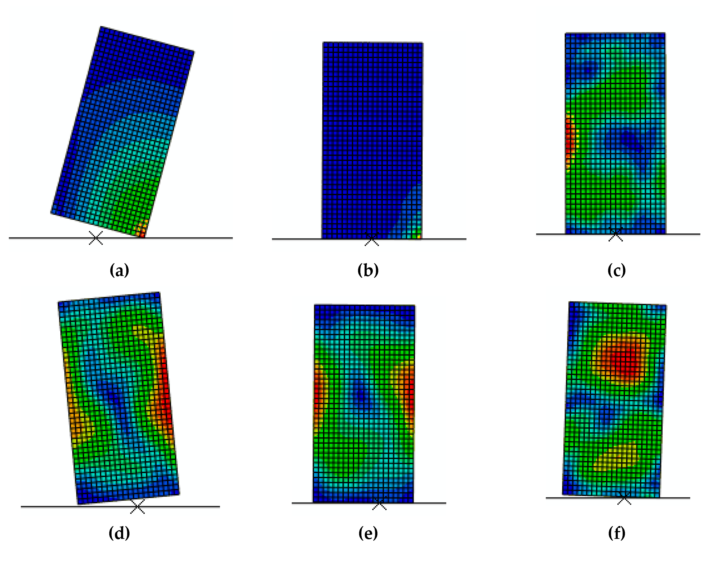
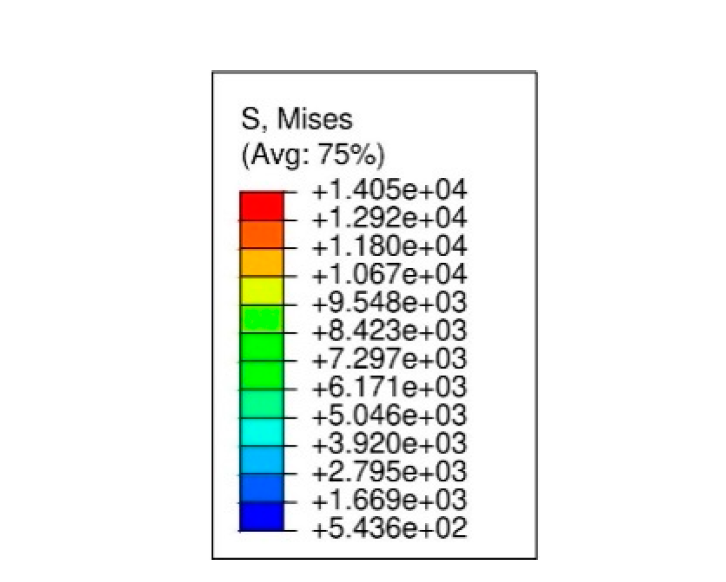
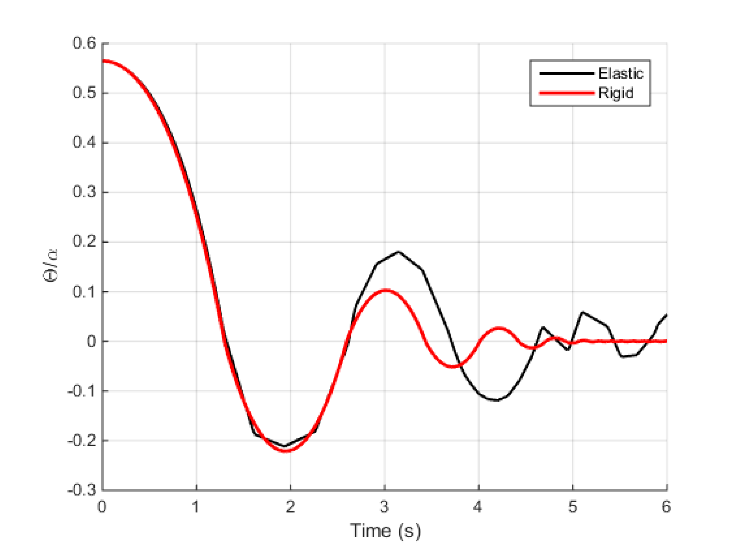
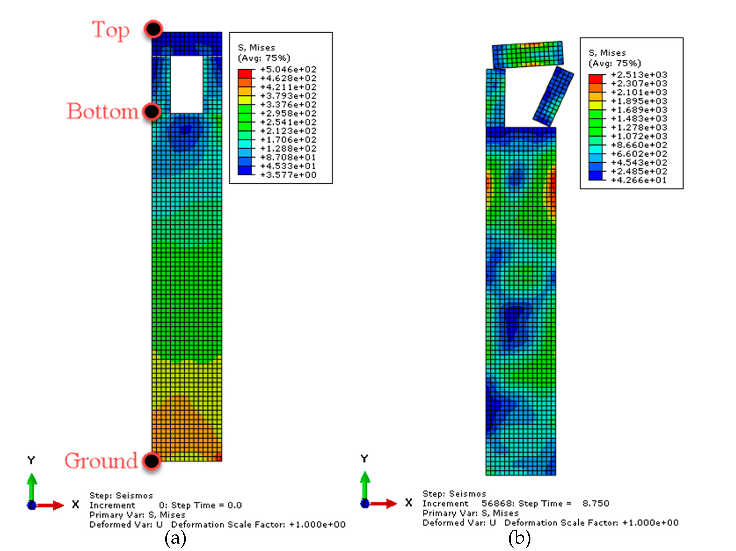

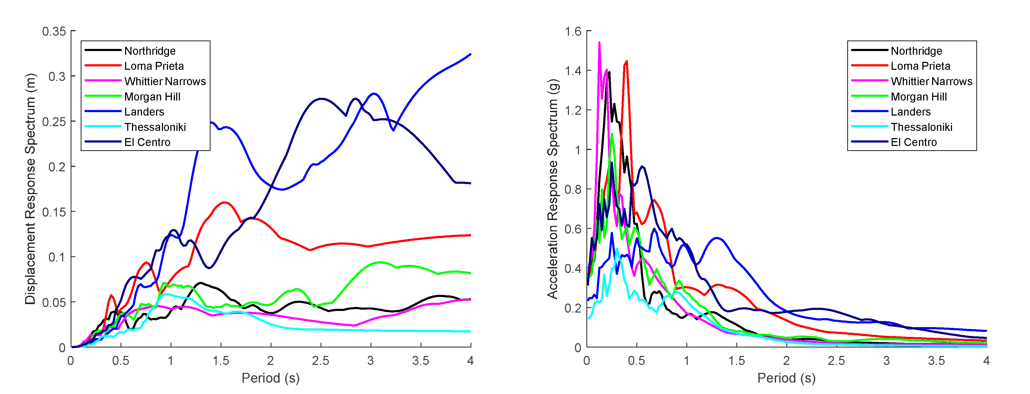
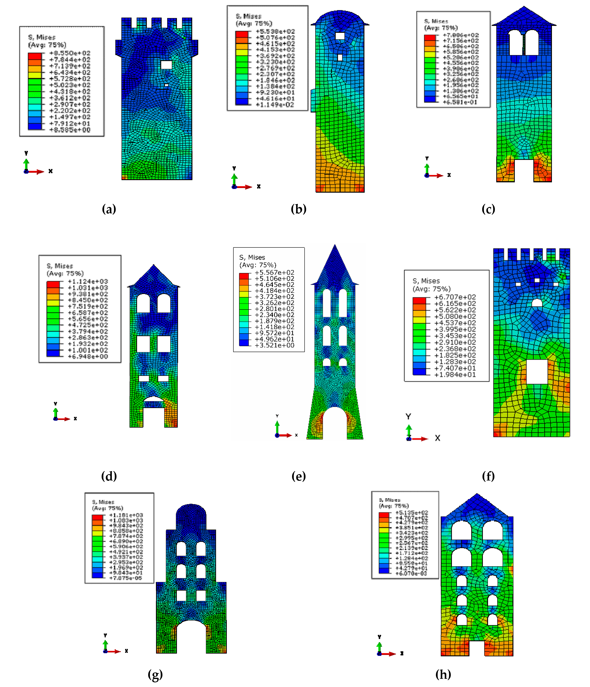
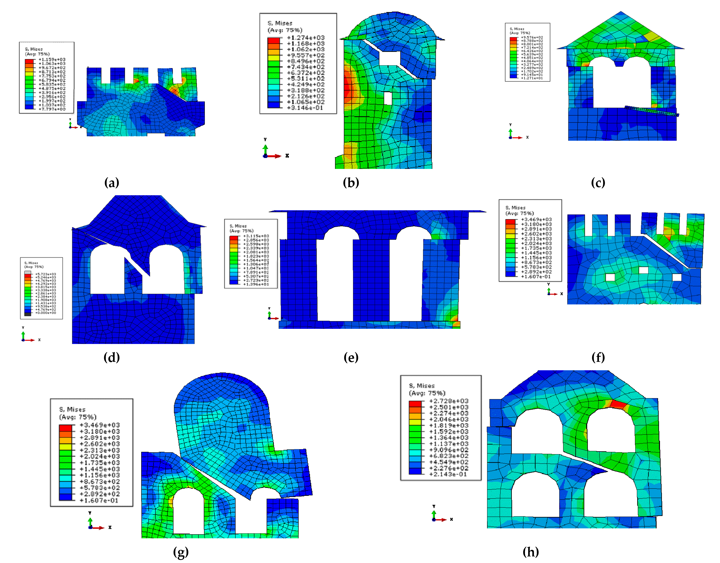
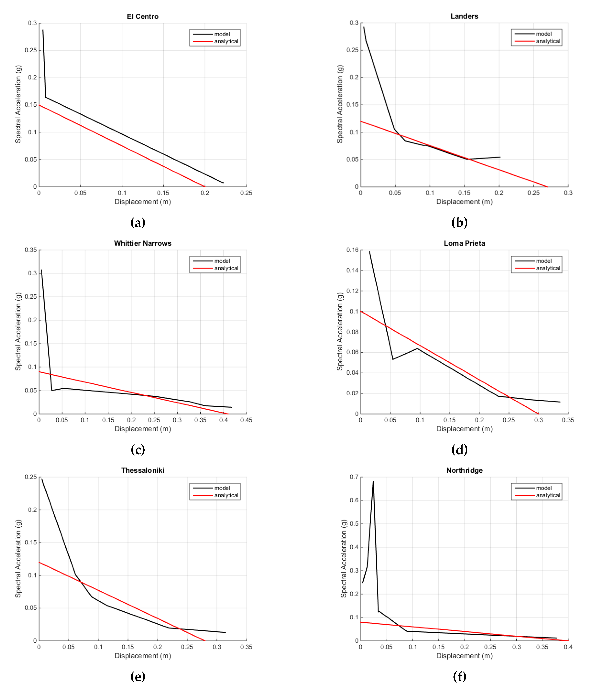
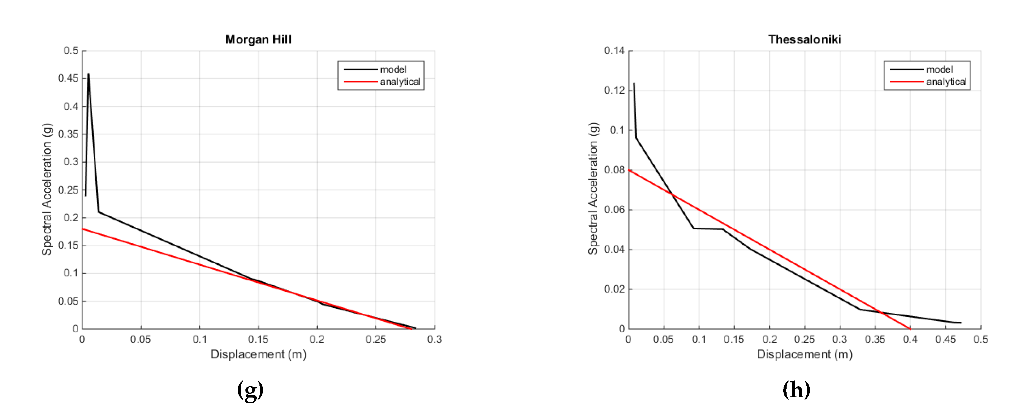
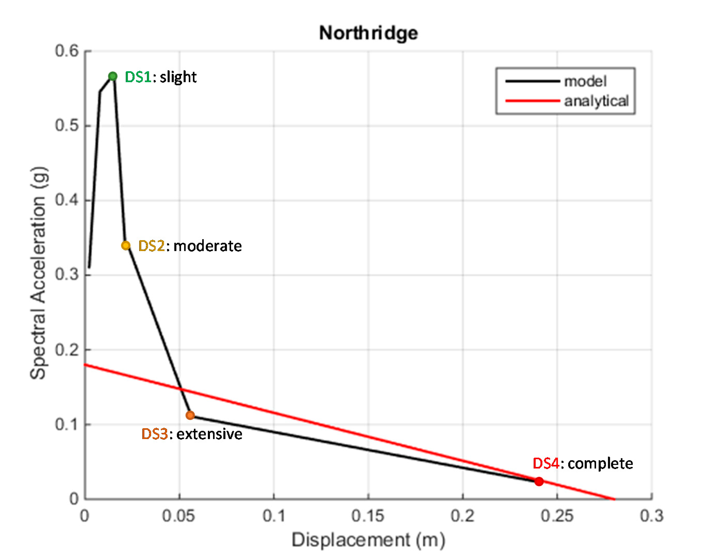

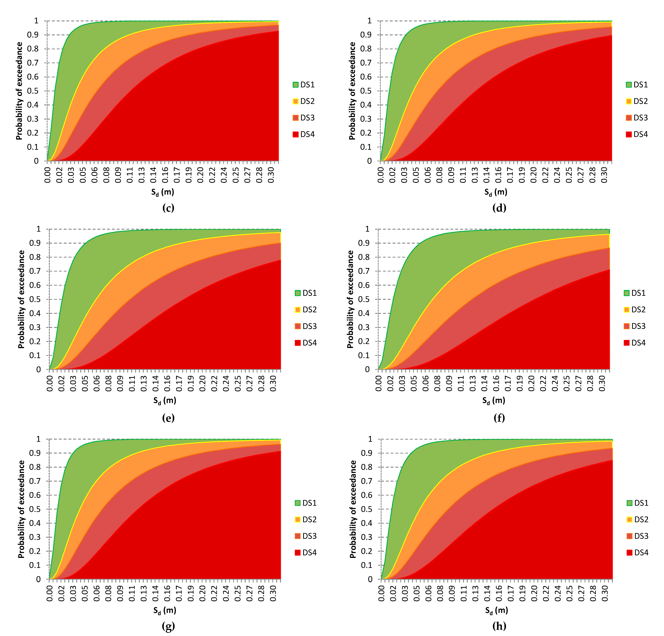
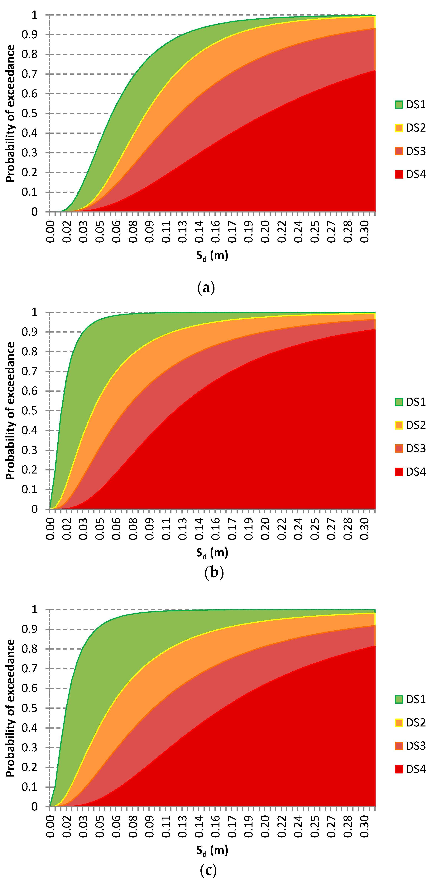
| Tower | Total | Belfry | Wall | Area (m2) | Slenderness |
|---|---|---|---|---|---|
| Height (m) | Thickness (m) | ||||
| Caracallou | 27.75 | No | 1.52 | 81.00 | 3.08 |
| Koutloumousiou | 26.90 | No | 1.15 | 28.09 | 5.08 |
| Vatopaidion | 25.55 | Yes | 0.85 | 20.25 | 5.68 |
| Philotheou | 24.90 | Yes | 1.05 | 30.25 | 4.53 |
| Protaton | 24.00 | Yes | 0.85 | 20.25 | 5.33 |
| Dionysiou | 23.16 | No | 1.25 | 49.00 | 3.31 |
| Iveron | 20.52 | Yes | 1.05 | 45.00 | 3.06 |
| Xenophontos | 19.50 | Yes | 1.05 | 49.00 | 2.79 |
| Νο. | fm(MPa) | fb(MPa) | fk(MPa) | E(GPa) |
|---|---|---|---|---|
| 1 | 1 | 70 | 3.91 | 1.96 |
| 2 | 1 | 100 | 5.02 | 2.51 |
| 3 | 1 | 85 | 4.48 | 2.24 |
| 4 | 1 | 115 | 5.54 | 2.77 |
| 5 | 1 | 130 | 6.04 | 3.02 |
| 6 | 1.5 | 70 | 4.42 | 2.21 |
| 7 | 1.5 | 95 | 5.47 | 2.74 |
| 8 | 1.5 | 110 | 6.07 | 3.03 |
| 9 | 2 | 75 | 5.06 | 2.53 |
| 10 | 2 | 85 | 5.52 | 2.76 |
| 11 | 2 | 95 | 5.97 | 2.98 |
| 12 | 2 | 65 | 4.57 | 2.29 |
| Group 1: Towers | Group 2: Campaniles (Small Openings’ Area) | Group 3: Campaniles (Large Openings’ Area) |
|---|---|---|
| Dionysiou | Vatopedi | Iveron |
| Caracallou | Philotheou | Protaton |
| Koutloumousiou | Xenophontos | - |
Publisher’s Note: MDPI stays neutral with regard to jurisdictional claims in published maps and institutional affiliations. |
© 2021 by the authors. Licensee MDPI, Basel, Switzerland. This article is an open access article distributed under the terms and conditions of the Creative Commons Attribution (CC BY) license (https://creativecommons.org/licenses/by/4.0/).
Share and Cite
Kouris, E.-G.S.; Kouris, L.-A.S.; Konstantinidis, A.A.; Kourkoulis, S.K.; Karayannis, C.G.; Aifantis, E.C. Stochastic Dynamic Analysis of Cultural Heritage Towers up to Collapse. Buildings 2021, 11, 296. https://doi.org/10.3390/buildings11070296
Kouris E-GS, Kouris L-AS, Konstantinidis AA, Kourkoulis SK, Karayannis CG, Aifantis EC. Stochastic Dynamic Analysis of Cultural Heritage Towers up to Collapse. Buildings. 2021; 11(7):296. https://doi.org/10.3390/buildings11070296
Chicago/Turabian StyleKouris, Emmanouil-Georgios S., Leonidas-Alexandros S. Kouris, Avraam A. Konstantinidis, Stavros K. Kourkoulis, Chris G. Karayannis, and Elias C. Aifantis. 2021. "Stochastic Dynamic Analysis of Cultural Heritage Towers up to Collapse" Buildings 11, no. 7: 296. https://doi.org/10.3390/buildings11070296
APA StyleKouris, E.-G. S., Kouris, L.-A. S., Konstantinidis, A. A., Kourkoulis, S. K., Karayannis, C. G., & Aifantis, E. C. (2021). Stochastic Dynamic Analysis of Cultural Heritage Towers up to Collapse. Buildings, 11(7), 296. https://doi.org/10.3390/buildings11070296








