Influence of Foundation Quality on the Stress in the Elements of Steel Façade Scaffolding
Abstract
1. Introduction
2. Description of Research Methods
2.1. Description of the Scaffolding at the Construction Site
2.2. Numerical Analyses
- C1—real geometry and boundary conditions modelling the ground in accordance with the test results, i.e., if the mudsills were located on compacted ground, hinge supports were adopted, and if not, supports blocking movements in two horizontal directions and a spring support for a vertical direction with stiffness (shown in Figure 5) were used.
- C2—ideal geometry and foundation model, consisting of supports blocking horizontal movement and spring supports in the vertical direction with different values of stiffness (Figure 4).
- C3—ideal geometry and foundation model, consisting of hinge supports blocking movements in three directions.
- beam elements modelling base jacks, stands, transoms, handrails, anchor connectors, anchors, bracing, bolts, and elements of steel girders located above the gate,
- truss elements with high stiffness and zero mass density to model deck support on transoms,
- plate elements modelling wooden decks.
- base jack with base jack—rigid joint,
- stand with stand—rigid joint,
- stands with transoms—rigid joints,
- handrails with stands—pin-connections,
- bracings with stands—pin-connections,
- bolts with transoms—rigid joints,
- bolts with decks—pin-connections,
- girder elements with girder elements—rigid joints,
- girder elements with stands—rigid joints,
- anchor connectors with stands—rigid joints,
- anchor connectors with anchors—pin-connections.
3. Results and Discussion
3.1. Analysis of the Structure in Real Configuration
3.2. Static Analysis of Scaffolding on a Heterogeneous Foundation
4. Conclusions
Author Contributions
Funding
Acknowledgments
Conflicts of Interest
References
- Robak, A.; Pieńko, M.; Błazik-Borowa, E. Examples of unusual construction scaffoldings used for renovation works of historic buildings. Civ. Environ. Eng. Rep. 2015, 18, 115–120. [Google Scholar] [CrossRef][Green Version]
- Hrischev, L.; Slavchev, V. Technological and structural solutions for realization of the facade scaffolding of tv tower—Sofia. Annu. Univ. Archit. Civ. Eng. Geod. 2018, 1, 29–44. (In Bulgarian) [Google Scholar]
- Hrischev, L.; Matuski, V.; Handruleva, A. Technical and technological solutions for execution of a height facade scaffold. In Proceedings of the X International Scientific Conference “Civil Enineering Design and Construction”, Varna, Bulgaria, 20–22 September 2018; pp. 412–421. (In Bulgarian). [Google Scholar]
- Ilcik, J.; Arora, V.; Dolejs, J. Design of new scaffold anchor based on the updated finite element model. Eng. Struct. 2016, 118, 334–343. [Google Scholar] [CrossRef]
- Wang, F.; Tamura, Y.; Yoshida, A. Wind loads on clad scaffolding with different geometries and building opening ratios. J. Wind Eng. Ind. Aerodyn. 2013, 120, 37–50. [Google Scholar] [CrossRef]
- Wang, F.; Tamura, Y.; Yoshida, A. Interference effects of a neighboring building on wind loads on scaffolding. J. Wind Eng. Ind. Aerodyn. 2014, 125, 1–12. [Google Scholar] [CrossRef]
- Irtaza, H.; Beale, R.G.; Godley, M.H.R. A wind-tunnel investigation into the pressure distribution around sheet-clad scaffolds. J. Wind Eng. Ind. Aerodyn. 2012, 103, 86–95. [Google Scholar] [CrossRef]
- Lipecki, T.; Jamińska-Gadomska, P.; Bęc, J.; Błazik-Borowa, E. Façade scaffolding behaviour under wind action. Arch. Civ. Mech. Eng. 2020, 20, 27. [Google Scholar] [CrossRef]
- Błazik-Borowa, E.; Gontarz, J. The influence of the dimension and configuration of geometric imperfections on the static strength of a typical fascade scaffolding. Arch. Civ. Mech. Eng. 2016, 16, 269–281. [Google Scholar] [CrossRef]
- Katastrofa Budowlana w Gdańsku!: TVN “NA RATUNEK”. Available online: https://www.youtube.com/watch?v=wFFpfk8KOxQ (accessed on 2 January 2001).
- Błazik-Borowa, E.; Czarnocki, K.; Hoła, B.; Szer, J. Research project “Modelling of risk assessment of construction disasters, accidents, and dangerous incidents at workplaces using scaffoldings”. Rusztowania 2016, 1, 18–20. (In Polish) [Google Scholar]
- Błazik-Borowa, E.; Lipecki, T.; Bęc, J.; Robak, A.; Pieńko, M.; Jamińska-Gadomska, P. The influence of lack of precision in the assembly of scaffoldings on the safety and effort of constructions. Przegląd Bud. 2017, 7–8, 44–49. (In Polish) [Google Scholar]
- Błazik-Borowa, E.; Bęc, J.; Robak, A.; Szulej, J.; Wielgos, P.; Szer, I. Technical factors affecting safety on a scaffolding. In Proceedings of the International Safety, Health, and People in Construction Conference “Towards better Safety, Health, Wellbeing, and Life in Construction”, Cape Town, South Africa, 11–13 June 2017; pp. 154–163. [Google Scholar]
- Lipecki, T.; Jamińska-Gadomska, P.; Sumorek, A.; Błazik-Borowa, E.; Bęc, J. A system for measuring environmental data in full-scale. IOP Conf. Ser. J. Phys. Conf. Ser. 2018, 1101, 1–8. [Google Scholar] [CrossRef]
- Błazik-Borowa, E. Loads and Actions on Scaffolding as Engineering Structures; Lublin University of Technology: Lublin, Poland, 2018. (In Polish) [Google Scholar]
- Pieńko, M.; Robak, A.; Błazik-Borowa, E.; Szer, J. Safety conditions analysis of scaffolding on construction sites. World Acad. Sci. Eng. Technol. Int. J. Civ. Environ. Eng. 2018, 12, 72–77. [Google Scholar] [CrossRef]
- Robak, A.; Pieńko, M.; Błazik-Borowa, E.; Bęc, J.; Szer, I. Analysis of exploitation damages of the frame scaffolding. MATEC Web Conf. 2019, 284, 1–14. [Google Scholar] [CrossRef]
- Błazik-Borowa, E.; Borowa, A.; Kawecki, B.; Kotowicz, M.; Robak, A. Geodesic inventory of scaffolding geometry. Eng. Struct. 2019, 196, 109360. [Google Scholar] [CrossRef]
- Bęc, J.; Błazik-Borowa, E. Dynamic properties of façade frame scaffoldings. MATEC Web Conf. 2019, 285, 1–8. [Google Scholar] [CrossRef]
- Szer, I.; Błazik-Borowa, E.; Szer, J. The influence of environmental factors on employee comfort based on an example of location temperature. Arch. Civ. Eng. 2017, 3, 163–174. [Google Scholar] [CrossRef]
- Jabłoński, M.; Szer, I.; Szer, J. Probability of occurrency of health and safety risk on scaffolding caused by noise exposure. J. Civ. Eng. Manag. 2018, 24, 437–443. [Google Scholar] [CrossRef]
- Rebelo, M.; Laranjera, P.; Silveira, F.; Czarnocki, K.; Błazik-Borowa, E.; Czarnocka, E.; Szer, J.; Hoła, B.; Czarnocka, K. Scaffold use risk assessment model (SURAM). In Proceedings of the International Symposium Occupational Safety and Hygiene (SHO), Guimaraes, Portugal, 26–27 March 2018; pp. 335–340. [Google Scholar]
- Bojar, H.; Silveira, F.; Rebelo, M.; Czarnocka, E.; Czarnocki, K. Health behaviours in scaffold use risk assessment model—SURAM. Ann. Agric. Environ. Med. 2019, 26, 138–142. [Google Scholar] [CrossRef]
- Hoła, B.; Nowobilski, T.; Rudy, J.; Błazik-Borowa, E. Dangerous events related to the use of scaffolding. Tech. Trans. 2017, 7, 31–39. [Google Scholar] [CrossRef][Green Version]
- Hola, A.; Sawicki, M.; Szostak, M. Methodology of classifying the causes of occupational accidents involving construction scaffolding using pareto-lorenz analysis. Appl. Sci. Basel 2018, 8, 48. [Google Scholar] [CrossRef]
- Bucon, R.; Czarnigowska, A.; Kmiecik, P.; Robak, A. Qualitative and quantitative assessment of scaffolding used in polish cities: Focus on Safety. IOP Conf. Ser. Mater. Sci. Eng. 2019, 471, 112059. [Google Scholar] [CrossRef]
- Cyniak, P.; Błazik-Borowa, E.; Szer, J.; Lipecki, T.; Szer, I. The choice of boundary conditions and mesh for scaffold FEM model on the basis of natural vibrations measurements. AIP Conf. Proc. 2018, 1922, 150002. [Google Scholar] [CrossRef]
- Szpikowski, M.; Dreger, M.; Przygoda, M.; Dróżdż, R.; Dąbrowski, M.; Tokarczyk, T.; Har, M.; Mitrut, M.; Żuławnik, P. Badanie I Ustalenie Zależności Korelacyjnych Dla Oceny Stanu Zagęszczenia I Nośności Gruntów Niespoistych Płytą Dynamiczną; IBDiM: Warszawa, Poland, 2005. (In Polish) [Google Scholar]
- EN 1997-1. Eurocode 7: Geotechnical Design—Part 1: General Rules; European Committee for Standardization: Brussels, Belgium, 2005. [Google Scholar]
- Nepelski, K.; Błazik-Borowa, E. Determining the bearing capacity of the ground as the part of designing scaffoldings. Rusztowania 2017, 2, 11–13. (In Polish) [Google Scholar]
- EN 12810-2: Façade Scaffolds Made of Prefabricated Components. Part 2: Particular Methods of Structural Design; European Committee for Standardization: Brussels, Belgium, 2003. [Google Scholar]
- EN 12811-1: Temporary Works Equipment. Part 1: Scaffolds—Performance Requirements and General Design; European Committee for Standardization: Brussels, Belgium, 2004. [Google Scholar]
- EN 1991-1-4. Eurocode 1: Actions on Structures—Part 1–4: General Actions—Wind Actions; European Committee for Standardization: Brussels, Belgium, 2005. [Google Scholar]
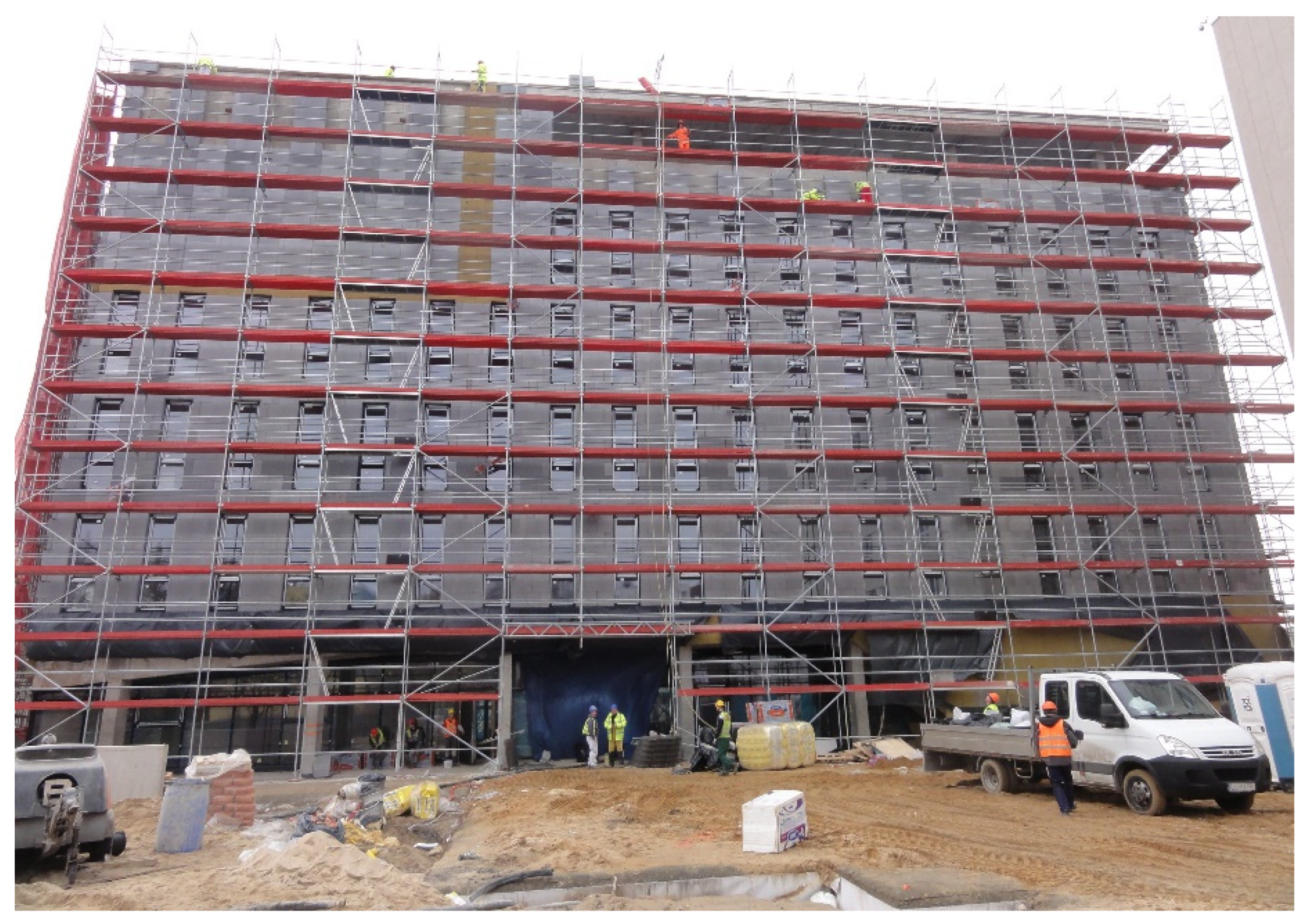
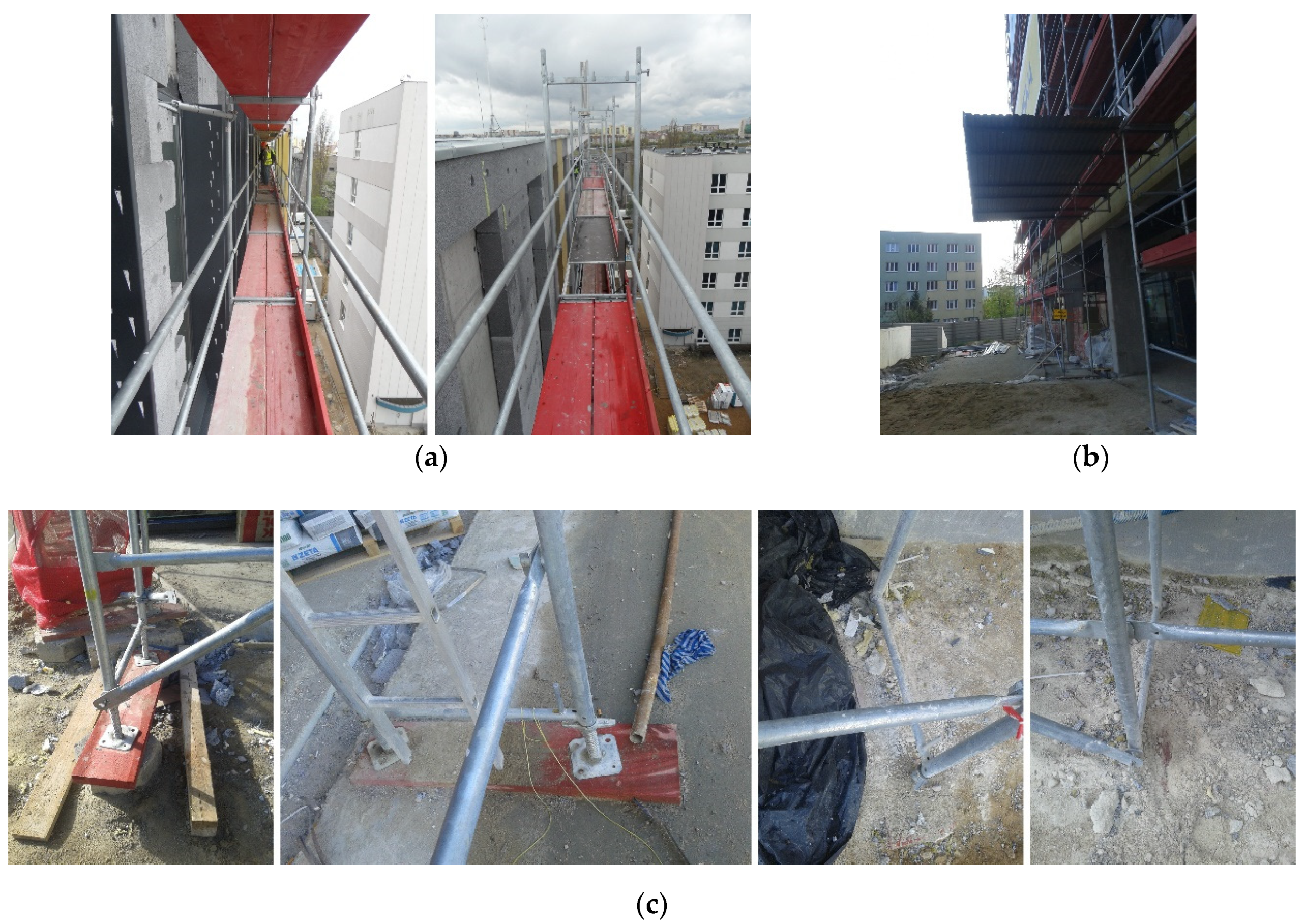

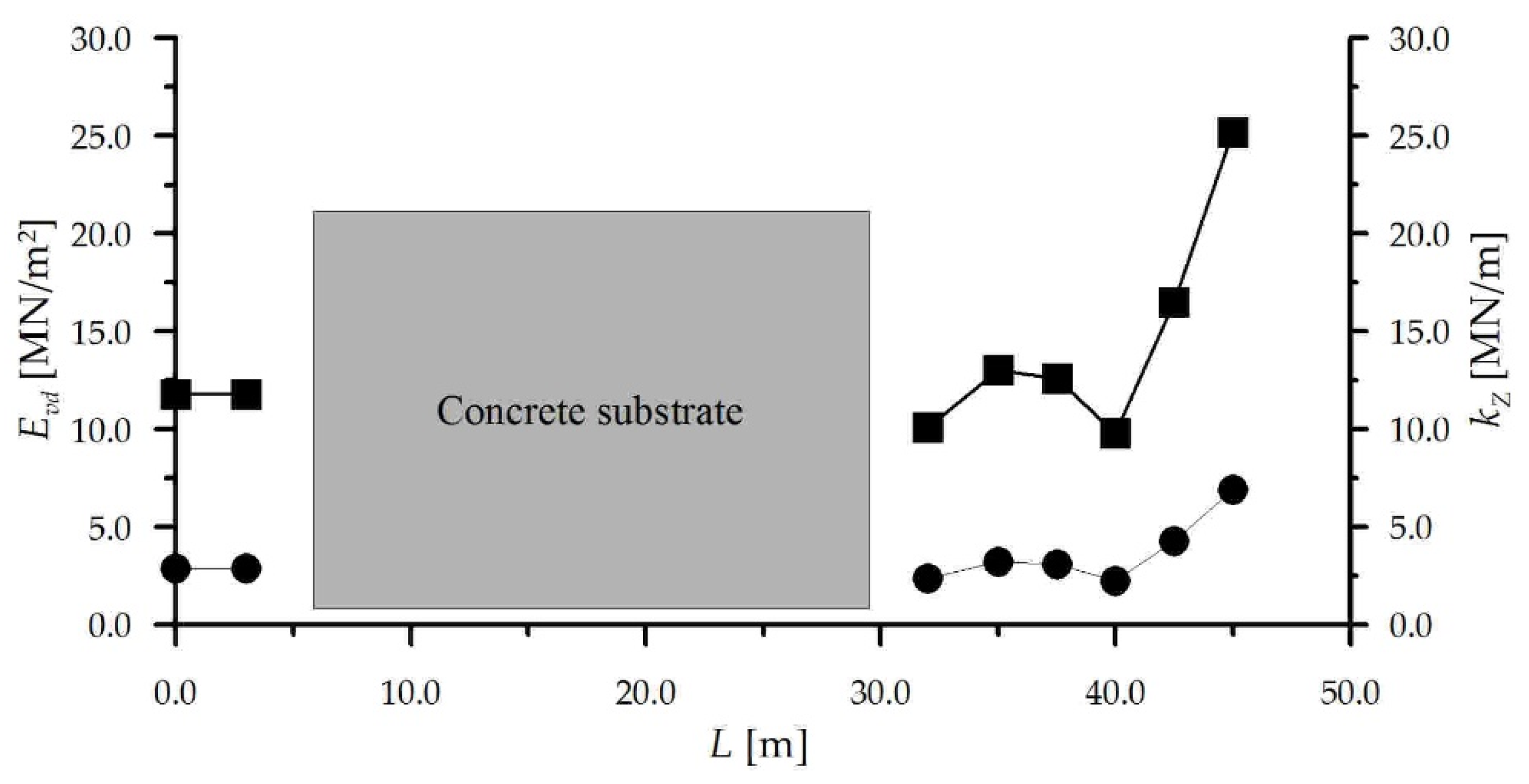
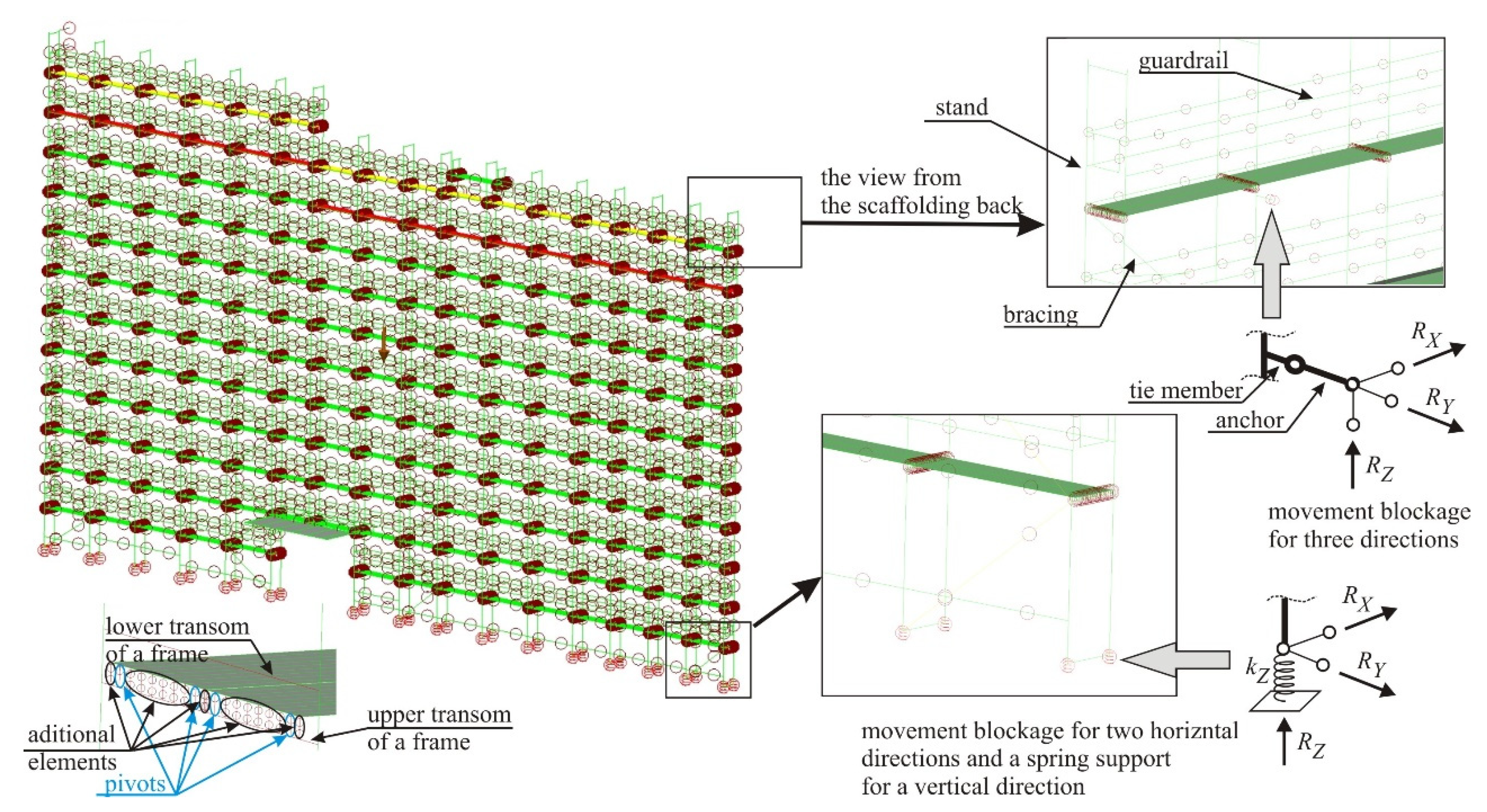


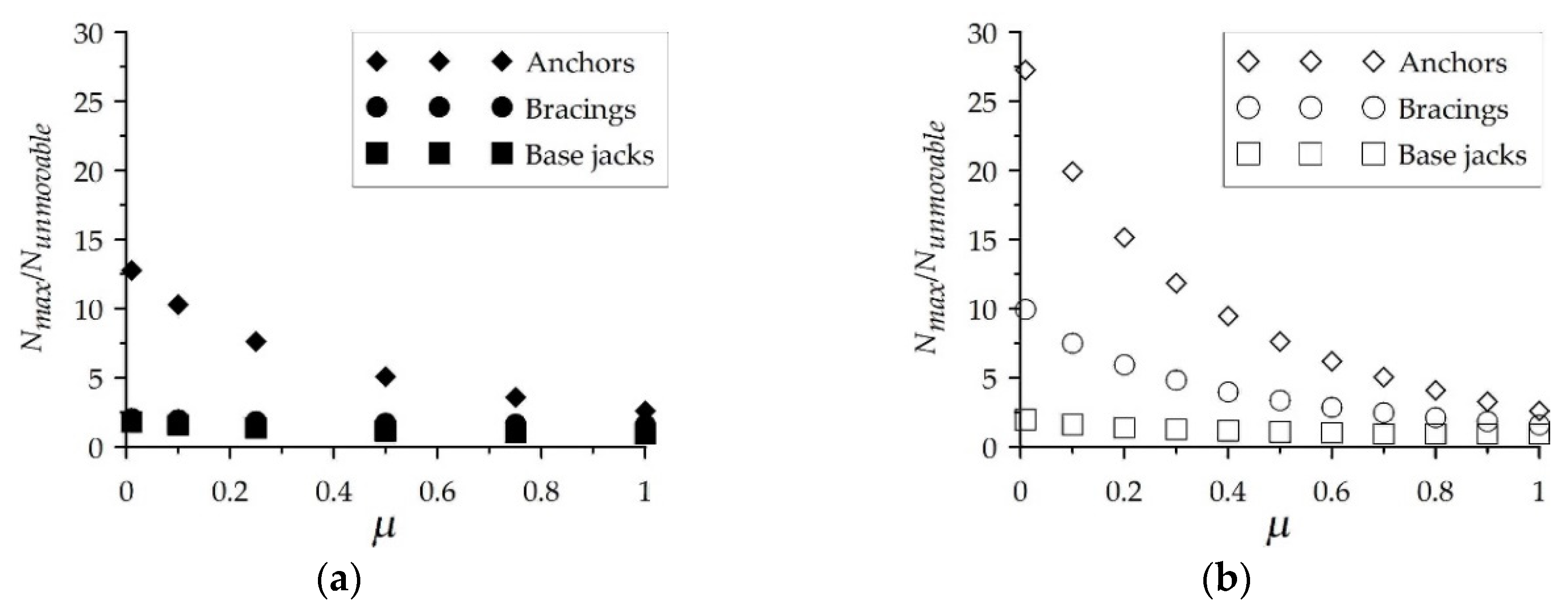
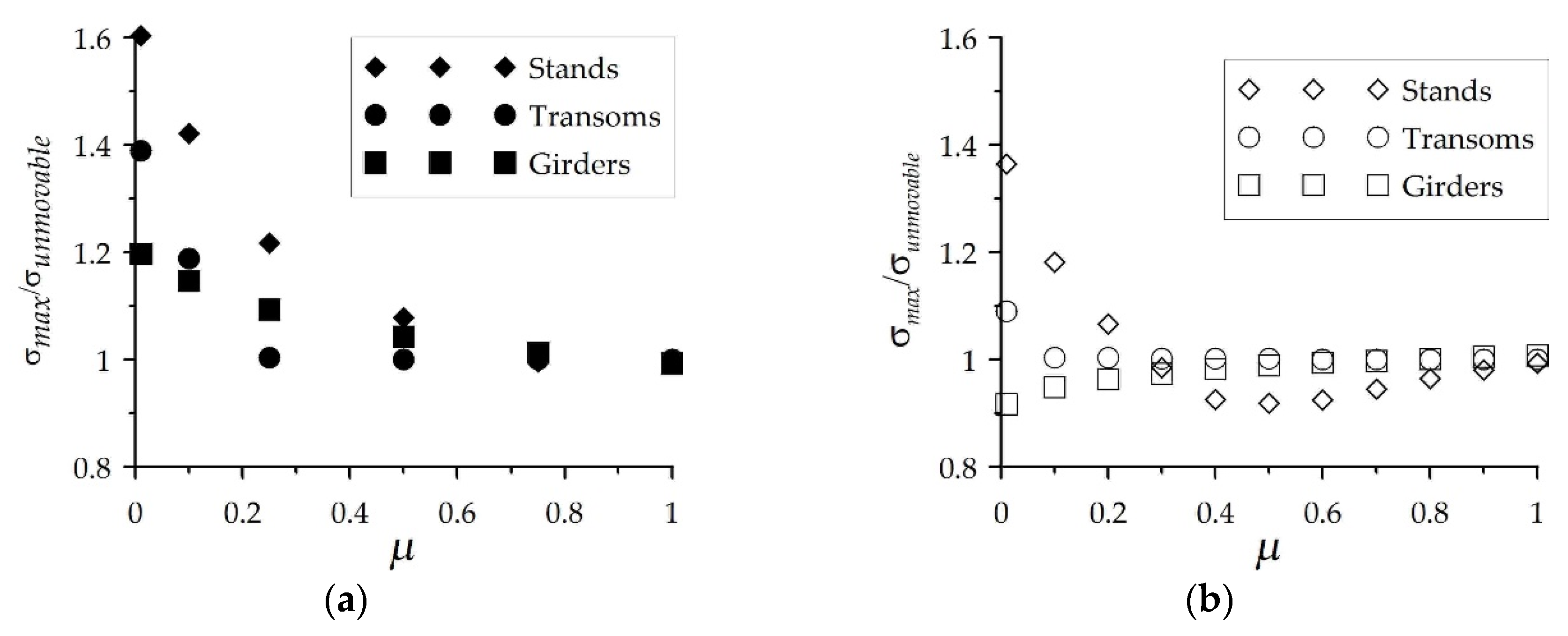
| Component | A (cm2) | J1 (cm4) | J2 (cm4) | J3 (cm4) | W2 (cm3) | W3 (cm3) |
|---|---|---|---|---|---|---|
| Base jack ϕ 38 | 3.2711 | 7.5358 | 3.7679 | 3.7679 | 2.2164 | 2.2164 |
| Standard, ϕ 48.3 × 2.7 | 3.8679 | 20.1775 | 10.0888 | 10.0888 | 4.1775 | 4.1775 |
| Lower transom ϕ 33.7 × 2.6 | 2.5403 | 6.1854 | 3.0927 | 3.0927 | 1.8354 | 1.8354 |
| Upper transom rectangular pipe 50 × 35 × 2 | 3.2400 | 12.3904 | 6.4447 | 11.3132 | 3.6827 | 4.5253 |
| Bracing ϕ 48.3 × 2.6 | 3.7328 | 19.5531 | 9.7765 | 9.7765 | 4.0483 | 4.0483 |
| Guardrail ϕ 38 × 1.8 | 2.0471 | 6.7230 | 3.3615 | 3.3615 | 1.7692 | 1.7692 |
| Tie member ϕ 48.3 × 3.2 | 4.5340 | 23.1713 | 11.5857 | 11.5857 | 4.7974 | 4.7974 |
| Anchorage ϕ 12 | 1.1310 | 0.2036 | 0.1018 | 0.1018 | 0.1696 | 0.1696 |
| Pivot ϕ 12 | 1.1310 | 0.2036 | 0.1018 | 0.1018 | 0.1696 | 0.1696 |
| Girder—horizontal element ϕ 48.3 × 3.2 | 4.5340 | 23.1713 | 11.5857 | 11.5857 | 4.7974 | 4.7974 |
| Girder—lattice ϕ 38 × 2 | 1.8400 | 1.9200 | 1.1100 | 2.1500 | 1.1100 | 1.4300 |
| The Ground Heterogeneity in a Direction Perpendicular to the Façade | The Ground Heterogeneity in a Direction Parallel to the Façade | ||
|---|---|---|---|
| 2.43 | 35.0 | 2.43 | 35.0 |
| 3.48 | 350.0 | 3.48 | 350.0 |
| 5.22 | 875.0 | 4.64 | 700.0 |
| 8.13 | 1750.0 | 5.80 | 1050.0 |
| 11.03 | 2625.0 | 6.96 | 1400.0 |
| 13.94 | 3500.0 | 8.13 | 1750.0 |
| 9.29 | 2100.0 | ||
| 10.45 | 2450.0 | ||
| 11.61 | 2800.0 | ||
| 12.78 | 3150.0 | ||
| 13.94 | 3500.0 | ||
© 2020 by the authors. Licensee MDPI, Basel, Switzerland. This article is an open access article distributed under the terms and conditions of the Creative Commons Attribution (CC BY) license (http://creativecommons.org/licenses/by/4.0/).
Share and Cite
Błazik-Borowa, E.; Jamińska-Gadomska, P.; Pieńko, M. Influence of Foundation Quality on the Stress in the Elements of Steel Façade Scaffolding. Buildings 2020, 10, 130. https://doi.org/10.3390/buildings10070130
Błazik-Borowa E, Jamińska-Gadomska P, Pieńko M. Influence of Foundation Quality on the Stress in the Elements of Steel Façade Scaffolding. Buildings. 2020; 10(7):130. https://doi.org/10.3390/buildings10070130
Chicago/Turabian StyleBłazik-Borowa, Ewa, Paulina Jamińska-Gadomska, and Michał Pieńko. 2020. "Influence of Foundation Quality on the Stress in the Elements of Steel Façade Scaffolding" Buildings 10, no. 7: 130. https://doi.org/10.3390/buildings10070130
APA StyleBłazik-Borowa, E., Jamińska-Gadomska, P., & Pieńko, M. (2020). Influence of Foundation Quality on the Stress in the Elements of Steel Façade Scaffolding. Buildings, 10(7), 130. https://doi.org/10.3390/buildings10070130






