Abstract
This paper explores the historical and geological background of the refectory of the Manzana Jesuítica in the city of Córdoba (Argentina), as a basis for characterising some of the building materials used in it. The aim is to gain a better understanding of the raw materials, labour, and production methods employed by the Jesuits in the seventeenth and eighteenth centuries. To this end, six fragments containing brick, render, and paint layers were studied by X-ray diffraction and using optical and scanning electron microscopies. Our results show that the ceramics differed solely in terms of their firing temperature, while the mortars were either air lime- or gypsum-based. The paints, mainly lime-based with clays, have similar mineralogical compositions, with some differences in colour due to the presence of goethite. This study demonstrates that the Jesuits, through their strategically situated settlements in the province of Córdoba, developed an economic system for the extraction and transport of raw materials, centred around the use of local resources. This, combined with construction techniques imported from Spain and adapted to local circumstances, was a sign of the adaptability of the Jesuit Order and their lasting influence on the region. Understanding the materials and techniques used by the Jesuits provides valuable insight into the methods of construction employed in historical buildings, offering key perspectives for their conservation. Moreover, it highlights the significance of local resource management in the longevity and preservation of these architectural works.
1. Introduction and Objectives
The refectory is an essential part of the Manzana Jesuítica, a historical urban block in the city of Córdoba (Argentina), which has been a UNESCO World Heritage Site since 2000. This emblematic site is part of an inter-regional system comprising five Jesuit estates in the Sierras of Córdoba, which together exemplify a unique religious, social, and economic experience spanning much of the 17th and 18th centuries.
Etymologically linked to the daily need to ‘remake’ or restore oneself, the refectory (derived from the Latin reficere) was a space where the Jesuits shared their meals in silence, combining everyday activities with prayer and reflection. Its historical relevance lies in its function as the centre of monastic life and its association with significant events, such as the arrest and expulsion of the Jesuits in 1767.
Recent research has suggested that the refectory may have been one of the first structures built on the Manzana Jesuítica. It also served as a place of seclusion for members of the Jesuit Order and as a point of departure after their expulsion from America. In addition to its important role in Argentinean history, it also played a significant part in local technological and artistic development, influenced by African and indigenous labour.
However, over the centuries, the layout of the refectory has been altered by urban growth and development decisions that have masked its original design. A proper understanding and characterisation of the materials that make up this building are therefore crucial to unravelling its history and establishing guidelines for its conservation.
With this in mind, the objectives of the present study are
- (a)
- To characterise the building materials used in the refectory by mineralogical, petrographic, and chemical analyses.
- (b)
- To compare European construction techniques with those used in the Americas during the 17th and 18th centuries.
- (c)
- To recommend conservation criteria and future actions based on the results of the analysis.
1.1. Geomorphological Context and Mineral Resources of the Province of Córdoba (Argentina)
The white constructions of America reflect the buildings of Andalusia. The contextual conditions that the conquerors and those who continued the evangelising work—the Jesuits—encountered are worth noting. In the New World, replicas of the peninsular conditions can be found. In addition to their religious attributes, the Jesuits brought knowledge of the arts and construction, excelling as architects, master builders, hydraulic engineers, carpenters, musicians, and sculptors [1]. A clear example of this is the Manzana Jesuítica, located in the Capital Department of the Province of Córdoba, in the centre of Argentina (Figure 1).
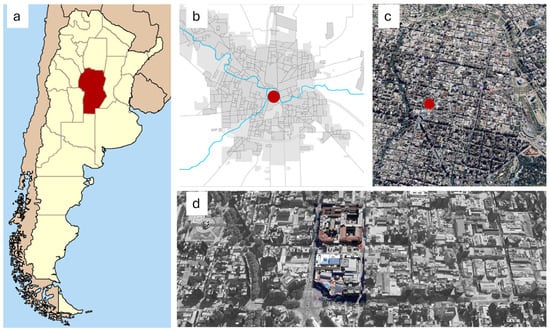
Figure 1.
(a). A map of Argentina highlighting Córdoba Province. (Source: Wikimedia Commons, https://commons.wikimedia.org/wiki/File:Provincia_de_C%C3%B3rdoba,_Argentina.png (accessed on 20 October 2024)). (b). A map of the neighbourhoods of Córdoba, Argentina; the urban area; and main watercourses (source: Wikimedia Commons, https://commons.wikimedia.org/wiki/File:Barrios_de_Cordoba_Argentina.svg (accessed on 20 October 2024))). (modified by the addition of a red dot indicating the position of the Jesuit building). (c). An aerial view of the Jesuit Block and refectory, Córdoba, Argentina. (Source: Google, https://www.google.com/maps/@-31.41828,-64.18405,5449m/data=!3m1!1e3!5m1!1e4?entry=ttu&g_ep=EgoyMDI0MDkxNy4wIKXMDSoASAFQAw%3D%3D (accessed on 20 October 2024))). Modified by the addition of a red dot indicating the Jesuit Block. (d). An aerial view of the Jesuit Block and refectory, Córdoba, Argentina. (Source: Google, https://www.google.com/maps/@-31.41953,-64.18702,1362m/data=!3m1!1e3?entry=ttu&g_ep=EgoyMDI0MDkxNy4wIKXMDSoASAFQAw%3D%3D (accessed on 20 October 2024)). Modified as part of the Manzana Jesuítica, and the refectory can be seen in colour.
This region has two distinct areas: the plains and the Sierras Pampeanas, both the result of a long and complex geomorphological evolution.
The Sierras Pampeanas in the Central Region consist of an elongated chain of mountains running north–south, which form a landscape that originated in different ways and in different geological periods. This group includes the Sierra Norte-Ambargasta, the Sierras Grandes or Sierras de Comechingones, the Sierra Chica, and the Sierras de Pocho, each with their own particular geological and morphological characteristics.
In contrast, the Eastern Plain covers an extensive area of more than 100,000 km2, dominated by fine to very fine sediments, mainly silts and sands [2]. This region has been influenced by several geological periods, resulting in the formation of a loess mantle over the area.
In terms of mineral resources, limestone and dolomite have been extensively quarried in these mountains for use in the lime and cement industries and for the production of crushed stone [3]. In contrast, in the plains, the dredging of river aggregates is common, especially in important tributaries such as the Suquía and Xanaes rivers. Clayey materials are also extracted from deposits in several departments of the province for use in the manufacture of a variety of ceramic products [4]. These deposits vary in mineralogical composition and granulometry, ranging from common red clays to plastic and special red clays such as kaolin.
This review of the geomorphological context and the available mineral resources in the province of Córdoba provides a solid base on which we can now embark on our study of the construction of the refectory in the Manzana Jesuítica.
1.2. Historical and Urban Context of the Jesuit Complex
Córdoba de la Nueva Andalucía was founded in 1573, during the process of the Spanish colonisation of America, as a support for the “advance campaign” on American territory.
Its founder, Don Jerónimo Luis de Cabrera y Toledo, was from Seville, and he named the city as such because of a promise made to his wife, who was originally from Córdoba, Andalusia. Additionally, the territorial, climatic, and ethnographic contexts were similar; New Andalusia also had watercourses, mountain ranges—like in Cádiz and Málaga—and limestone deposits [1].
Originally an “outpost” with some administrative functions, it would later develop into an important commercial centre.
The city was laid out according to the Laws of the Indies, which established guidelines for the territorial planning carried out by the Spanish conquistadors, as seen in the Supplementary Materials (SM1) to this article.
The Jesuits arrived in 1599, when parts of the original layout of the city remained undeveloped. At that time, Córdoba was inhabited by about 50 Spaniards and their families, together with some Creoles, and there were about 6000 indigenous people in the surrounding area. In this context, the Cabildo (City Council) assigned two blocks in the south of the city to the Jesuits.
By 1607, the Order had formed the Provincia Jesuítica del Paraguay or Jesuit Province of Paraguay, a huge region with its capital in Córdoba, which in 1622 became known as the “Aduana Seca”, a strategic site for the transit of goods between the port of Buenos Aires and the rest of the Viceroyalty of Peru. In this way, the city consolidated its position as an important trading centre on the main routes connecting the Atlantic with the North, Cuyo and Chile.
Traditionally, the building of the university and the college has been jointly attributed to the Jesuit brothers Andrés Bianchi or Blanqui (1677/1742) and Juan Bautista Prímoli (1673/1747), at different stages.
However, the earliest known plans of the complex were drawn by Antonio Forcada, between 1748 and 1750 (SM2), who joined the Society of Jesus in 1735, and sailed for the New World in 1745 from Cádiz to Buenos Aires, bringing with him a series of plans of Jesuit buildings in Spain as models. In these plans of the Manzana, Forcada describes both existing and planned buildings, and although it is difficult to distinguish between the two, the plans offer a useful overview of the whole complex, which includes the refectory.
Work on the complex was interrupted in 1767, when King Charles III issued a Royal Decree ordering the expulsion of the Jesuits from Spain, and by extension from America. Under the terms of this Decree, the Jesuits remained captive until they were transferred to the province of Buenos Aires, where they embarked on a frigate bound for Italy. Recent research suggests that by order of the King of Spain the members of the Order in Córdoba were isolated and confined in the refectory in overcrowded conditions [5,6].
Towards the end of the 19th century, the complex was affected by the pressure of urban growth. In 1875, a new street was opened up (the Calle Duarte Quirós, formerly known as the Calle San Luis), which divided the original block into two, and affected a series of buildings located along its route. As a result, a new lateral façade was created in what had previously been part of the interior of the complex. Figure 2 shows the evolution of the complex from the colonial period to the 19th century.
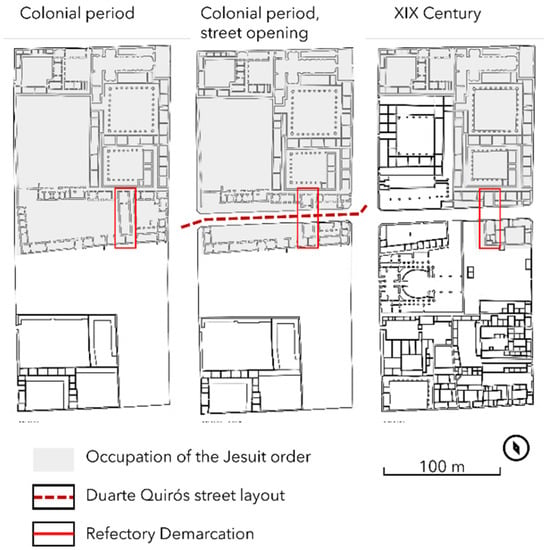
Figure 2.
A summarised evolution of the Jesuit complex from the colonial period to the 19th century.
During the building work, part of the refectory (among other rooms) was lost, leaving sections of the buildings exposed on both sides of the new street.
In addition, if we compare the municipal plan for the layout of the new street (between 1834 and 1875) with Angel Machado’s map of the city from 1889 (SM3), we can see that the building does not have the rectangular form shown in Forcada’s plan, and in reality, turns slightly south-west from the cloister of the college onwards. Although the locations of the refectory, the staircase, and the courtyard of the Botica are maintained, the proportions described in the 19th century survey are different, and there are differences in the size and shape of the courtyard [6].
In summary, recent technical reports on the building [7] indicate that the block evolved at different paces at different times. There were also different sequences in the modification of the lots within the complex, especially at the beginning of the 20th century, which meant that it was used for an increasing number of diverse purposes. All this makes it difficult to read and interpret the refectory we see today.
Since the end of the 19th century, successive building work has stripped the refectory of its original layout, and from March 2008 to 2017, the complex underwent all kinds of interventions, most of them being unfavourable. These included conservation programmes, archaeological surveys, consultancies, and project competitions, followed by rulings, approvals, and tenders [7].
However, at present and looking towards the future, there seems to be greater commitment from the administration for the conservation of the refectory. It is currently part of a project called the “Paseo Córdoba de la Nueva Andalucía” Cultural Centre, which aims, among other things, to recreate the two-block layout that made up the Jesuit complex (Figure 3). This project was partially inaugurated in May 2022, although the research work continues.
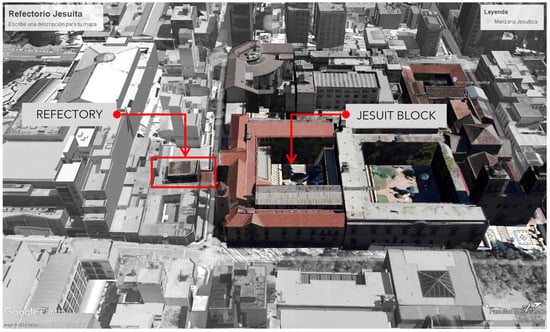
Figure 3.
An aerial view of the Jesuit Block and refectory, Córdoba, Argentina. (Source: Google. https://earth.google.com/web/@-31.419074,-64.18743534,398.54470838a,299.13260052d,35y,-71.06868487h,34.75150664t,0r/data=CgRCAggBOgMKATBKDQj___________8BEAA (accessed on 20 October 2024). Image modified: Part of the Jesuit Block and the refectory can be seen in colour and annotated with arrows pointing to the “refectory” and “Jesuit Block”.
All that remain of the Jesuit refectory today are the main walls and the beam system that once supported the mezzanine (SM4).
The archaeological work has made it possible to create a reconstruction of the building and confirm certain information. By way of conclusion, some of the hypotheses that have been confirmed to date are set out below:
- (a)
- The internal sector of the refectory is situated at a lower level than the corridor or gallery and the old cobbled floor of the courtyard known as the Patio de la Botica. This suggests that the refectory is the oldest building in the area.
- (b)
- The walls are not perfectly straight, deviating 8° from the line of the current urban grid, in a counterclockwise direction, verifying the error observed in Forcada’s plan.
- (c)
- The parallel wall segments buried beneath the Calle Duarte Quirós show how the southern sector of the refectory was connected with the Professors’ Hall of Monserrat College.
- (d)
- Numerous fragments of lime with the imprint of reeds and rope construction (caña y tientos) have been found in the refectory. These are similar to others found in other buildings in the Manzana Jesuítica, such as the ceiling of the vault of the Capilla Domestica (Domestic Chapel) (1668) or the dome of the staircase of the South Tower of the Church of La Compañía de Jesús, which suggests an approximate dating between the mid- and late 17th century [8].
The refectory continues to be the subject of study and research. As part of the recently inaugurated intervention project, conservation work has been carried out, such as the restoration and consolidation of the exterior walls and the beams of the mezzanine. In this study of the building materials used in the refectory, we analysed samples that had been carefully taken as part of the archaeological and research studies and donated to us for this purpose.
2. Materials and Methods
2.1. Description of Samples
Six samples (Figure 4) were taken from different areas of the refectory of the Manzana Jesuítica in Córdoba (Argentina).
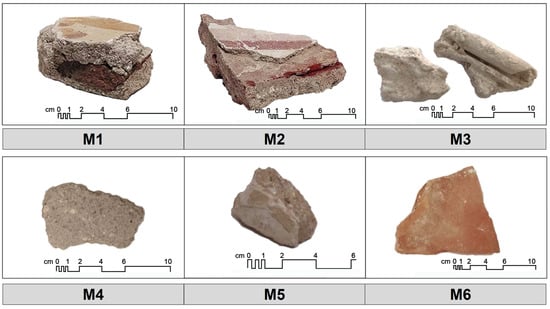
Figure 4.
Macroscopic appearance of studied samples.
The samples, dated by archaeological research to between 1750 and 1767, were obtained as remains from an excavation site measuring 1.50 m. wide from the line of the façade. The hypothetical original locations of these samples, based on ongoing historical and archaeological studies, are shown in Figure 5.
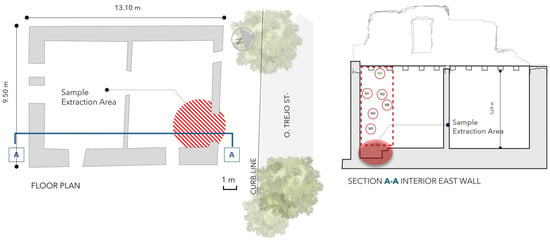
Figure 5.
Schemes of the plan and section indicating both the location of the archaeological extraction of the samples (Floor Plan) and its hypothetical position in the wall, observable in section AA.
The six samples were specifically chosen based on their archaeological context and their relevance to the historical construction techniques used by the Jesuits. These samples represent a variety of materials—brick, render, and paint—found at the mentioned excavation site. The selection was guided by ongoing archaeological studies that identified these samples as originating from a well-defined period between 1750 and 1767, which corresponds to a crucial Jesuit phase in the building’s construction. Additionally, the materials were chosen to reflect different parts of the structure, such as brickwork, mortars, and painted surfaces, ensuring that the samples could provide a comprehensive understanding of the building techniques and material choices. This approach ensures that the samples are representative of both the building’s functional elements and its aesthetic components, offering insights into the broader architectural practises of the Jesuits in Córdoba.
2.2. Analytical Techniques
2.2.1. X-Ray Diffraction (XRD)
A PANalytical X’Pert Pro Diffractometer (PANalytical, Malvern, UK) with a continuous sample rotation system was used to identify the mineral phases in the samples. Experimental conditions were 40 kV voltage, 40 mA intensity, Cu Kα radiation (λ = 1.5405 A), 2–70° 2θ explored area, and 0.1° 2θ/s goniometer speed. The disordered crystalline powder method was applied. Data were interpreted using Xpert Highscore 2.0 (PANalytical) software. In the mortar layer of samples M1, M4, and M5, the coarse fraction was separated from the fine fraction with a 0.2 mm sieve, in order to obtain more precise data on the binder composition. All samples were ground into powder prior to the analysis.
X-ray micro-diffraction (µ-XRD) was carried out on the paint layers of samples M1 and M2 (Figure 6), using a BRUKER D8 DISCOVER diffractometer (Bruker, Billerica, MA, USA) with a PILATUS3R 100K-A detector (Dectris, Baden, Switzerland), under the following conditions: T—25 °C, Cu Kα radiation (λ = 1.5406 Å), 50 KV voltage, and 1 MA intensity. Due to the non-destructive nature of this technique, the samples were not reduced to powder. The paint on the surface of M1 and M2 has yellowish and reddish tones, respectively. In both samples, 3 areas with different shades of paint were analysed (light, intermediate, and dark areas (Figure 6)), to assess possible differences in their mineralogical composition.
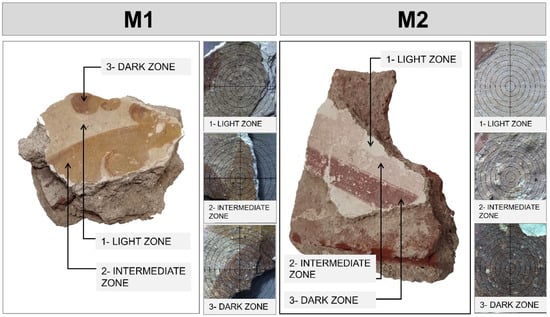
Figure 6.
Areas of the samples studied under micro-X-ray diffraction. (Left): Sample M1. (Right): Sample M2.
2.2.2. Polarised Optical Microscopy (POM)
The petrographic study was carried out on samples M1, M2, and M5, using a Carl Zeiss Jenapol-U microscope (Carl Zeiss, Oberkochen, Germany) equipped with a Nikon D7000 digital camera (Nikon, Tokyo, Japan). Thin-polished sections were partially stained with alizarin to distinguish calcite from dolomite.
2.2.3. Scanning Electron Microscopy (SEM) and Chemical Analysis by Energy Dispersive X-Ray Spectroscopy (EDS)
In samples M1 and M2, various areas of interest previously observed under POM were analysed by an environmental scanning electron microscope (ESEM, FEI Quanta 400, FEI, Lausanne, Switzerland), coupled to a Bruker xFlash 6/30 detector (ESD), to determine their chemical composition by a spot analysis or mapping. Due to the low-vacuum conditions, the samples did not need to be previously carbon-coated. For each of the samples, 2–3 compositional maps were obtained at 10–15 Kv, and an acquisition time of approximately 15 min.
Table 1 indicates the techniques applied to each of the samples. For sample M2, powder diffraction was only carried out on the brick part, as the naked-eye examination of the rest of the layers showed similar characteristics to M1.

Table 1.
The location of the samples and analytical techniques used to study them. XRD: X-Ray Diffraction; µ-XRD: Micro-X-Ray Diffraction; POM: Polarised Optical Microscopy; SEM-EDS: Scanning Electron Microscopy with Energy Dispersive X-Ray Spectroscopy.
3. Results
3.1. X-Ray Diffraction (XRD)
All brick samples are mainly composed of quartz, with minority phases such as hematite (Fe2O3), calcite, feldspars, and micas (Table 2). The presence of calcite suggests firing conditions of less than 800 °C, the thermal decomposition temperature of this calcium carbonate.

Table 2.
Mineralogical composition of samples obtained by X-Ray Diffraction (XRD). F: fine fraction of mortar layer; C: coarse fraction of mortar layer.
The XRD analyses of the mortar layers indicated that samples M1, M4, and M5 have a similar mineralogical composition, as shown in Table 2. The most common phases are quartz (SiO2) and calcite (CaCO3), and the latter is more abundant in the fine fraction of the mortars. The most common minority phases are phyllosilicates from the mica (muscovite (KAl2(Si3Al)O10(OH,F)2)) and chlorite groups (clinochlore ((Mg,Fe++)5Al(Si3Al)O10(OH)8)), sodium and potassium feldspars (albite (NaAlSi3O8)), orthoclase (KAlSi3O8) and anorthoclase ((Na,K)AlSi3O8), and minerals from the amphibole group. Sample M3 has a different composition, in which gypsum (CaSO4·2H2O) is the most common phase, with quartz, anhydrite (CaSO4), calcite, and Na-feldspars as minority phases.
The mineralogical analysis by µ-XRD of the paint layer on the mortars revealed that the light area of both samples contained calcite and quartz (Table 3), the main components of the mortar on which the paint was applied. In M1, dolomite, muscovite, and albite were also found, which could explain why M1 had a somewhat darker tone than M2. In sample M2, the mineralogical composition of the intermediate zone was similar to that of the light zone. In M1, however, it was slightly different due to the presence of goethite. The darker-shaded area of both mortars was composed of the same mineral phases, although larger amounts of goethite and dolomite were detected in M1.

Table 3.
Mineralogical composition of paint layers obtained by µ-X-Ray Diffraction (µ-XRD).
3.2. Polarised Optical Microscopy (POM)
3.2.1. Bricks
The matrix of the brick layer in samples M1 and M2 is predominantly red (Figure 7a,b), although darker in M2, suggesting that these bricks were fired under oxidising conditions that promoted the formation of hematite (Fe2O3) [9], as confirmed by XRD (Table 3). M1 shows slightly higher birefringence of the matrix compared to M2, indicating lower vitrification in M1, perhaps because it was fired at a lower temperature [9,10]. Both samples have a coarse matrix with quartz, feldspars, and phyllosilicates. In terms of porosity, the pores in M1 are angular and irregular in shape, and contain recrystallizations (Figure 7c,d), while in M2, they are less abundant, and more rounded (Figure 7e,f). The different pore morphologies observed in the two samples are in line with different firing temperatures (possibly higher in M2 than in M1). In both samples, the degreasing agents consist mainly of quartz or added rock fragments, while the fluxes are mostly made up of feldspars and calcite.
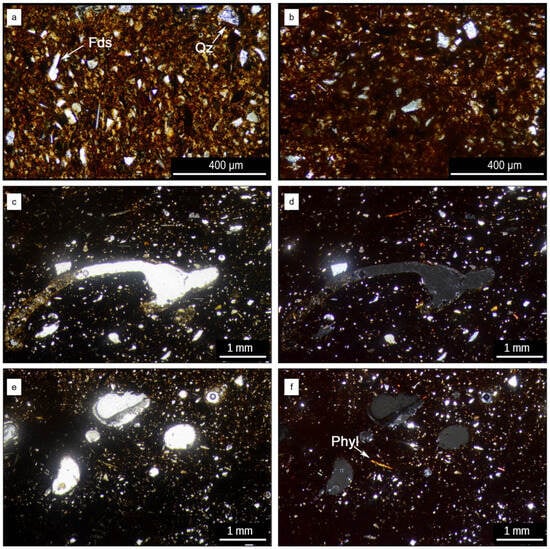
Figure 7.
Photomicrographs of the samples taken with a transmitted light polarisation optical microscope. Brick fragments from samples M1 (a) and M2 (b), both with plane polars. Brick fragments from sample M1 with plane polars (c) and crossed polars (d). Brick fragments from sample M2 with plane polars (e) and crossed polars (f). The white arrows indicate Fds: feldspars; Qz: quartz; and Phyl: phyllosilicates.
3.2.2. Mortars
The mortar samples have a high proportion of aggregates. These are mostly natural, crushed quarzitic aggregates, and altered phyllosilicates and feldspars are present in some samples (Figure 8a–f). The larger aggregates tend to have an angular, irregular shape, while the smaller ones are mostly rounded. However, in the area closest to the surface and the paint layer, the aggregates have a more uniform size, especially in M1. Some of these aggregates have a calcitic composition, as revealed by the fact that they turn red when treated with alizarin red (Figure 8c). The mortar matrix is also predominantly calcitic (Figure 8c) and some lime lumps have been observed (Figure 8a,b). All mortar samples show alternating surface layers. Some of these are not stained red, which indicates their magnesian (or dolomitic) composition (Figure 8c).
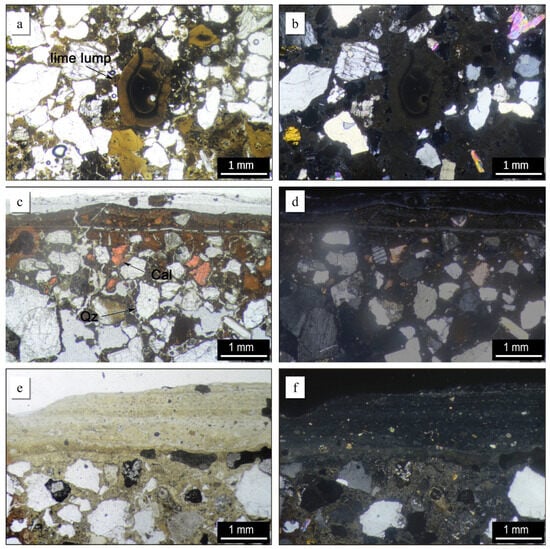
Figure 8.
Microphotographs of the samples taken with a transmitted light microscope. (Left): With plane polars. (Right): With crossed polars. In descending order: (a,b), sample M1; (c,d), sample M2; (e,f), sample M5.
The mortars show similar porosity, with large angular, irregular pores, together with smaller, regular, rounded pores. Shrinkage cracks were also observed, especially in M2 (Figure 8c,d).
3.3. Scanning Electron Microscopy and Energy Dispersive X-Ray Spectroscopy (SEM-EDS)
As observed by POM, multiple layers without aggregates were identified in the mortar layer of sample M1 (Figure 9A,B), suggesting successive applications of lime. The main chemical elements analysed by EDS (Figure 9C,D) were silica (Si), calcium (Ca), and aluminium (Al), whilst magnesium (Mg) was only present in some of the layers, thus confirming the mineralogical composition identified by XRD and POM. In the upper layer of sample M1, iron (Fe) mixed with silica (Si), calcium (Ca), aluminium (Al), and magnesium (Mg) was detected. This is probably due to the presence of phyllosilicates and hematite. The latter would explain the red colour of the paint layer observed under optical microscopy.
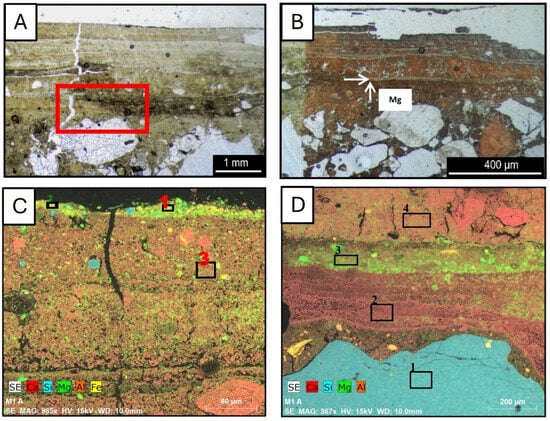
Figure 9.
Polarised optical microscopy (A,B) and scanning electron microscopy (C,D) microphotographs of sample M1. The red box in (A) indicates the area observed under SEM and analysed by EDS. The black boxes in (C,D) are the areas analysed by EDS.
In sample M2, EDS detected just a few randomly distributed grains of Mg. Aluminium (Al) and iron (Fe) were also observed, which could indicate, as in the previous sample, the presence of clays and hematite. In this sample, aluminium (Al) was present in larger amounts than silica (Si).
4. Discussion and Conclusions
4.1. Materials and Construction Techniques
All the mortar samples (except for M3, which can be defined as a gypsum plaster) show similar mineralogical composition in their coarse and fine fractions, typical of calcitic air lime-based mortars with silicate aggregates.
Our results suggest that the mortars could have been prepared according to artisanal methods. These methods were not entirely efficient and were probably based on the artisan’s empirical knowledge. The presence of shrinkage cracks and lime nodules in the samples indicate faulty mixing or poor slaking of the binder.
As for the aggregates, the varying amounts suggest that different mixes were used to prepare the mortar. In addition, their similar mineralogical composition, confirmed by the XRD analysis, indicates that they were mostly natural crushed aggregates.
The three mortars also show similarities in terms of structure, as they all present superimposed surface layers with no aggregate, which suggests that lime was applied repeatedly over time. It is important to remember here that the samples were taken from a refectory, a place where the Jesuits spent most of their time (eating, praying, etc.). In those days, lime paint was one of the most commonly used disinfection techniques, and it therefore seems likely that the Jesuits whitewashed the building every so often, for maintenance purposes. Lime-based paint (whitewashing and lime glazes) first became popular in Europe in the Middle Ages because in addition to its disinfectant properties, it was also breathable and fireproof [11]. Practical knowledge of this kind would also have been applied as the Jesuit Order expanded across America, in this case in the refectory in Córdoba.
In this regard, lime layers of different composition were found in samples M1 and M5, suggesting that calcitic and magnesian limes were applied alternately on these mortars, something that was not detected in sample M2. According to our hypotheses regarding possible locations for each sample, samples M1 and M2 came from sites that were very close together. In this case, it is difficult to understand why M2 does not have layers of dolomitic lime like M1. This could be because the samples came from different walls, or perhaps because at some point in time the lime was applied in one small area, as a “patch”, something that seems unlikely given that when lime was applied as a disinfectant, they normally painted the entire room.
The composition and texture of sample M3 suggests that it came from the false ceiling of reed and plaster, thus reinforcing the hypothesis that the sample came from the interior of the refectory.
In regards to the brick part of the samples, their similar composition suggests that the raw materials were extracted from the same source. They also seem to have been made using the same technique and for a similar function. Our results indicate that the bricks were fired under oxidising conditions, but with different firing temperatures (lower in M1 than in M2).
All the paint layers were composed above all of quartz and calcite, indicating that the base mortar was prepared with calcitic air lime and siliceous sand [12]. In regards to their colour, earth pigments were identified (especially yellow and red ochres, formed by different oxyhydroxides and iron oxides, mainly goethite (Fe(OH)2) and hematite (Fe2O3) [13]). This highlights that different colours and shades were obtained with inexpensive, readily available materials, in line with the Jesuit Order’s preference for austerity and the use of locally available resources, for both building and decorative purposes.
The Jesuits’ use of local materials was essential within the broader framework of colonial economic and labour systems. By sourcing resources from the region and utilising local African and indigenous labour, they reduced costs and increased efficiency, adapting to the limitations of the colonial economy. This approach enabled the Jesuits to sustain their construction projects while ensuring self-sufficiency and maintaining control over their economic resources.
In short, the results reflect how the Jesuits used local resources in a rational sparing way, as evidenced by the fact that the raw materials were sourced from near the five rural estates they founded in strategic parts of the province. This suggests that construction techniques imported from Spain were combined with local materials and labour, demonstrating the capacity of the Jesuit Order to adapt to different environments.
4.2. Considerations on the Conservation of Materials
The detailed study of archaeological samples provides valuable information for the conservation of historical heritage. Knowing more about the composition and behaviour of existing mortars in old buildings, for example, is crucial for developing new restoration mortars that are compatible with the original materials. These studies also make it possible to identify the causes of decay or damage to historic buildings.
It is important to note that this work is based on archaeological samples from an excavation site within the refectory (1.50 m from the line of the façade). In the restoration of this and indeed any other historical building, it is essential to work with samples taken from the specific point that is going to be restored. Each building may have parts from different historical periods, and it is essential to analyse all of them in order to fully understand the structure.
This means that when planning interventions such as the consolidation of interior walls with new mortars, it is crucial to take into account possible differences between the archaeological samples analysed here and samples taken directly from the walls themselves. Additional characterisation techniques are required to assess the compatibility between the new mortars and the original construction materials.
Although the walls of the refectory have been largely preserved over the centuries, they may have been subject to different forms of alteration than those affecting the analysed samples. Before executing new mortars, wall stratigraphy should be carried out and tests should be conducted with different types of mortars in order to select those that most closely resemble the original tone and appearance of the surface.
When studying ceramic pieces such as bricks or roof tiles, it is important to consider their composition, degree of decay, and pore size distribution. If replacement is required, the new materials should be physically similar to the existing ones so as to avoid incompatibility problems.
For all paint work, the use of lime and clay-based paints is recommended. Different dosages must be tested so as to obtain the appropriate shade.
Risk measurement, sustainability, and resource optimisation criteria must be applied in all restoration and repair work. It is also important to carry out preventive maintenance and monitor any environmental factors that could affect the structure.
During all the phases of the restoration work, a monitoring plan must be implemented and all interventions on the building must be carefully documented in detail. This will help ensure the long-term effectiveness of the measures taken.
In summary, this work seeks to contribute to the knowledge required for the conservation of the refectory, opening new lines of research and perpetuating the commitment to cultural heritage and its legacy for future generations.
Supplementary Materials
The following supporting information can be downloaded at: https://www.mdpi.com/article/10.3390/min14111111/s1.
Author Contributions
S.M.G.: Characterisation of the materials, Data processing, Original draft writing; A.A.: Data processing, Draft editing and review, Supervision, Funding; E.P.S.: Data processing, Draft review; M.R.M.: Design of the experiments, Supply of self-authored bibliographic material and others, Draft review; A.U.: Sample collection and transportation, Provision of bibliographic material. All authors have read and agreed to the published version of the manuscript.
Funding
This work was supported by the State Research Agency (SRA) and the Ministry of Science and Innovation under the Research Project PID2020-119838RA-I00, and the Junta de Andalucía Research Group RNM179.
Data Availability Statement
Data will be available on request.
Acknowledgments
We are grateful to Nigel Walkington for his assistance in revising the manuscript.
Conflicts of Interest
The authors declare no conflict of interest.
References
- Saborido Forster, G.A. La construcción del patrimonio compartido en el Camino de las Estancias Jesuíticas y el conjunto de Alta Gracia. 2019. Available online: https://www.sedhc.es/biblioteca/actas/95_Gustavo%20Adolfo%20Saborido%20Forster.pdf (accessed on 29 October 2024).
- Carignano, C.A.; Krohling, D.; Degiovanni, S.; Cioccale, M.A. Geomorphology of the Province of Córdoba. In Proceedings of the XIX Argentine Geological Congress, Córdoba, Argentina, 2–6 June 2014. [Google Scholar]
- Gaído, M.F.; Sapp, M. Map of Industrial Minerals, Rocks, and Gems 3163-III, Córdoba; Bulletin No. 411; Province of Córdoba. Institute of Geology and Mineral Resources, Argentine Mining Geological Service: Buenos Aires, Argentina, 2015; 68p. [Google Scholar]
- Bonalumi, A.; Sfragulla, J.; Jerez, D.; Bertolino, S. Mineral Deposits and Industrial Rocks. In Proceedings of the XIX Argentine Geological Congress, Córdoba, Argentina, 2–6 June 2014. [Google Scholar]
- Medina, R. Faculty of Architecture, Urban Planning, and Design, National University of Córdoba, X5000HUA, Córdoba, Argentina. Intervention Project for the Facade of the National College of Monserrat UNC. Royal College Convictorio of Our Lady of Monserrat (XVIII)–PH MHN l 12364/38. BIM Catalog Historical Center No. 328 Monumental Category. O N º 10626/03 and O. N 11190/06, 2021. Unpublished work.
- Villalba, M.; Fernández, A. Jesuit Heritage. Archaeological Works Will Continue for at Least Two More Years at the Cultural Center Paseo Córdoba de la Nueva Andalucía. Available online: https://unciencia.unc.edu.ar/arqueologia/patrimonio-jesuitico-los-trabajos-arqueologicos-continuaran-al-menos-dos-anios-mas-en-el-centro-cultural-paseo-cordoba-de-la-nueva-andalucia/ (accessed on 20 June 2022).
- Beltramino, A.; Tortone, C.; Olivares, F. Technical Report and Intervention for the Project: Cultural Center of Interpretation UNC Ancient Jesuit Refectory. World Cultural Heritage. Manzana and Jesuit Estancias Site of Córdoba. Reg. No. 995, UNESCO, 2000. COVA CONSTRUCCIONES S.A. For the Physical Planning Secretariat of the National University of Córdoba, 2021. Unpublished work.
- Medina, M.; Uribe, A. Faculty of Architecture, Urban Planning, and Design, National University of Córdoba, and Archaeology Area, Córdoba Culture Agency, Government of the Province of Córdoba, Córdoba, Argentina. Archaeological Windows Pedestrian Walk, 2021. Unpublished Document.
- Cultrone, G. Mineralogical-Petrographic and Physical-Mechanical Study of Solid Bricks for Their Application in Interventions in Historical Heritage. Ph.D. Thesis, University of Granada, Granada, Spain, 2001. [Google Scholar]
- Delbrouck, O.; Jansen, J.; Ottenburgs, R.; Van Oyen, P.; Viane, W. Evolution of Porosity in Extruded Stoneware as a Function of Firing Temperature. Appl. Clay Sci. 1993, 7, 187–192. [Google Scholar] [CrossRef]
- Levano, B.; Navarro, A.; Rossel, J.R. Lime-Based Paints: Market Review and Normative Limitation. Ambiente Construído Porto Alegre 2018, 18, 75–83. [Google Scholar] [CrossRef]
- Cerrato, E.; Cosano, D.; Esquivel, D.; Jiménez-Sanchidrián, C.; Ruiz, J.R. Spectroscopic Analysis of Pigments in a Wall Painting from a High Roman Empire Building in Córdoba (Spain) and Identification of the Application Technique. Microchem. J. 2021, 168, 106444. [Google Scholar] [CrossRef]
- Hradil, D.; Grygar, T.; Hradilova, J.; Bezdička, P. Clay and Iron Oxide Pigments in the History of Painting. Appl. Clay Sci. 2003, 5, 223–236. [Google Scholar] [CrossRef]
Disclaimer/Publisher’s Note: The statements, opinions and data contained in all publications are solely those of the individual author(s) and contributor(s) and not of MDPI and/or the editor(s). MDPI and/or the editor(s) disclaim responsibility for any injury to people or property resulting from any ideas, methods, instructions or products referred to in the content. |
© 2024 by the authors. Licensee MDPI, Basel, Switzerland. This article is an open access article distributed under the terms and conditions of the Creative Commons Attribution (CC BY) license (https://creativecommons.org/licenses/by/4.0/).