Engineering Graphics for Thermal Assessment: 3D Thermal Data Visualisation Based on Infrared Thermography, GIS and 3D Point Cloud Processing Software
Abstract
1. Introduction
2. Methodology
2.1. Thermal Imaging
2.2. GIS-Based Image Management
- For Survey A, the façade itself served as a reference:
- -
- Y-axis: the (left) vertical limit of the façade;
- -
- X-axis: a mortar joint; a spirit level was used to check its horizontality.
- For Survey B:
- -
- Y-axis: a vertical joint, after checking with a plumb that its extension coincides with another of the lower joints;
- -
- X-axis: a horizontal mortar joint, whose horizontality has been verified using a spirit level.
2.3. 3D Point Cloud Data Treatment
3. Results
3.1. Image Management in GIS
3.2. 3D Thermal Data
3.2.1. Quantitative Analysis
- The proposed method produced 68,461 points from Survey A, whereas the 3D thermogram from Survey B contains 73,085 points (non-rectangular ROI), and 65,572 points (rectangular ROI);
- In Survey A, the temperature values (Z coordinate) enable to gather relevant information of the façade’s thermal behaviour. The lowest temperature is 7.011 °C, and the highest is 13.722 °C (6.710 °C temperature range). The average temperature of the façade is 9.895 °C, and the standard deviation is 1.165 °C.
- In Survey B, the focus is on the non-rectangular thermogram, given the larger amount of thermal data produced against the rectangular ROI approach. The lowest temperature is 23.169 °C, and the highest is 25.164 °C (1.995 °C temperature range). The average temperature is 24.021 °C, and the standard deviation is 0.410 °C.
3.2.2. From 3D Point Cloud Thermal Data to (2+1)D Isotherms and 3D Meshes
4. Discussion and Conclusions
4.1. Discussion
4.2. Limitations
4.3. Implications
- Produce both rectified 2D and 3D thermograms;
- Retrieve radiometric information (temperature) from a non-radiometric raster image, even when the image is not rectangular;
- Enable temperature and energy analyses from the spatial dataset;
- Identify the most determining regions or elements in the body surveyed in terms of temperature and, therefore, energy loss;
4.4. Future Work
Author Contributions
Funding
Institutional Review Board Statement
Informed Consent Statement
Data Availability Statement
Acknowledgments
Conflicts of Interest
References
- Sorby, S. Developing 3D spatial visualization skills. Eng. Des. Graph. J. 1999, 63, 21–32. [Google Scholar]
- Marunic, G.; Glazar, V. Spatial ability through engineering graphics education. Int. J. Technol. Des. Educ. 2013, 23, 703–715. [Google Scholar] [CrossRef]
- Ruiz-Jaramillo, J.; Mascort-Albea, E.; Jaramillo-Morilla, A. Proposed methodology for measurement, survey and assessment of vertical deformation of structures. Struct. Surv. 2016, 34, 276–296. [Google Scholar] [CrossRef]
- Volk, R.; Stengel, J.; Schultmann, F. Building Information Modeling (BIM) for existing buildings—Literature review and future needs. Autom. Constr. 2014, 38, 109–127. [Google Scholar] [CrossRef]
- Lerma, J.L.; Navarro, S.; Cabrelles, M.; Portalés, C. Implementation of an Architectonic GIS on a Brickwork Farmhouse. In International Archives of the Photogrammetry, Remote Sensing and Spatial Information Sciences—ISPRS Archives; Chen, J., Jiang, J., Maas, H.-G., Eds.; International Society for Photogrammetry and Remote Sensing, Inc. (ISPRS): Beijing, China, 2008; pp. 1013–1015. [Google Scholar]
- Previtali, M.; Erba, S.; Rosina, E.; Redaelli, V.; Scaioni, M.; Barazzetti, L. Generation of a GIS-based environment for infrared thermography analysis of buildings. In Infrared Remote Sensing and Instrumentation XX; Strojnik, M., Paez, G., Eds.; Society of Photographic Instrumentation Engineers: Bellingham, WA, USA, 2012; p. 85110U. [Google Scholar]
- Yuanrong, H.; Jiaquan, D.; Shenghui, C.; Degui, P. Facade measurement of building along the roadway based on TLS and GIS of project supervision. In IOP Conference Series: Earth and Environmental Science; IOP Publishing: Bristol, UK, 2018; Volume 146, p. 012027. [Google Scholar]
- Chen, K.; Reichard, G.; Xu, X. GIS-Based Modeling of Multi-Sourced Image Data Collected for Building Facade Inspection. In Construction Research Congress 2020; American Society of Civil Engineers: Reston, VA, USA, 2020; pp. 866–875. [Google Scholar]
- Wang, Y.; Fan, H.; Zhou, G. Reconstructing facade semantic models using hierarchical topological graphs. Trans. GIS 2020, 24, 1073–1097. [Google Scholar] [CrossRef]
- Yue, L.; Li, H.; Zheng, X. Distorted Building Image Matching with Automatic Viewpoint Rectification and Fusion. Sensors 2019, 19, 5205. [Google Scholar] [CrossRef]
- Soycan, A.; Soycan, M. Perspective correction of building facade images for architectural applications. Eng. Sci. Technol. Int. J. 2019, 22, 697–705. [Google Scholar] [CrossRef]
- Balaras, C.A.; Argiriou, A.A. Infrared thermography for building diagnostics. Energy Build. 2002, 34, 171–183. [Google Scholar] [CrossRef]
- Glavaš, H.; Hadzima-Nyarko, M.; Haničar Buljan, I.; Barić, T. Locating Hidden Elements in Walls of Cultural Heritage Buildings by Using Infrared Thermography. Buildings 2019, 9, 32. [Google Scholar] [CrossRef]
- Nippon Avionics Company InfReC Analyzer NS9500 Professional; Nippon Avionics Co., Ltd.: Tokyo, Japan, 2020.
- Fluke SmartView IR Analysis Reporting Software; Fluke Corporation: Everett, WA, USA, 2013.
- Paramasivam, B. Investigation on the effects of damping over the temperature distribution on internal turning bar using Infrared fusion thermal imager analysis via SmartView software. Meas. J. Int. Meas. Confed. 2020, 162, 107938. [Google Scholar] [CrossRef]
- Shchegolkov, A.; Shchegolkov, A.; Demidova, A. The use of nanomodified heat storage materials for thermal stabilization in the engineering and aerospace industry as a solution for economy. In International Conference on Modern Trends in Manufacturing Technologies and Equipment 2018 (ICMTMTE 2018); Bratan, S., Gorbatyuk, S., Leonov, S., Roshchupkin, S., Eds.; EDP Sciences: Sevastopol, Russia, 2018; Volume 224, p. 03012. [Google Scholar]
- Alba, M.I.; Barazzetti, L.; Scaioni, M.; Rosina, E.; Previtali, M. Mapping Infrared Data on Terrestrial Laser Scanning 3D Models of Buildings. Remote Sens. 2011, 3, 1847–1870. [Google Scholar] [CrossRef]
- Vidas, S.; Moghadam, P.; Bosse, M. 3D thermal mapping of building interiors using an RGB-D and thermal camera. In 2013 IEEE International Conference on Robotics and Automation; IEEE: Piscataway, NJ, USA, 2013; pp. 2311–2318. [Google Scholar]
- Wang, C.; Cho, Y.K.; Gai, M. As-Is 3D Thermal Modeling for Existing Building Envelopes Using a Hybrid LIDAR System. J. Comput. Civ. Eng. 2013, 27, 645–656. [Google Scholar] [CrossRef]
- Borrmann, D.; Elseberg, J.; Nüchter, A. Thermal 3D mapping of building façades. In Advances in Intelligent Systems and Computing; Springer: Berlin/Heidelberg, Germany, 2013; Volume 193 AISC, pp. 173–182. [Google Scholar]
- Rangel, J.; Soldan, S.; Kroll, A. 3D Thermal Imaging: Fusion of Thermography and Depth Cameras. In Proceedings of the 12th International Conference on Quantitative Infrared Thermography (QIRT 2014), Bordeaux, France, 7–11 July 2014. [Google Scholar]
- Ham, Y.; Golparvar-Fard, M. 3D Visualization of thermal resistance and condensation problems using infrared thermography for building energy diagnostics. Vis. Eng. 2014, 2, 1–15. [Google Scholar] [CrossRef]
- Moghadam, P.; Vidas, S. HeatWave: The next generation of thermography devices. In Thermosense: Thermal Infrared Applications XXXVI; Colbert, F.P., Hsieh, S.-J., Eds.; Society of Photographic Instrumentation Engineers: Bellingham, WA, USA, 2014; p. 91050F. [Google Scholar]
- Moghadam, P. 3D medical thermography device. In Thermosense: Thermal Infrared Applications XXXVII; Hsieh, S.-J., Zalameda, J.N., Eds.; International Society for Optics and Photonics (SPIE): Bellingham, WA, USA, 2015; Volume 9485, p. 94851J. [Google Scholar]
- Matsumoto, K.; Nakagawa, W.; Saito, H.; Sugimoto, M.; Shibata, T.; Yachida, S. AR Visualization of Thermal 3D Model by Hand-held Cameras. In Proceedings of the 10th International Conference on Computer Vision Theory and Applications; SCITEPRESS—Science and Technology Publications: Setúbal, Portugal, 2015; Volume 3, pp. 480–487. [Google Scholar]
- Nakagawa, W.; Matsumoto, K.; de Sorbier, F.; Sugimoto, M.; Saito, H.; Senda, S.; Shibata, T.; Iketani, A. Visualization of Temperature Change Using RGB-D Camera and Thermal Camera. In Lecture Notes in Computer Science; Including Subseries Lecture Notes in Artificial Intelligence and Lecture Notes in Bioinformatics; Springer: Berlin/Heidelberg, Germany, 2015; Volume 8925, pp. 386–400. ISBN 9783319161778. [Google Scholar]
- Natephra, W.; Motamedi, A.; Yabuki, N.; Fukuda, T.; Michikawa, T. Building Envelope Thermal Performance Analysis using BIM-Based 4D Thermal Information Visualization. In Proceedings of the 16th International Conference on Computing in Civil and Building Engineering (ICCCBE2016); Yabuki, N., Makanae, K., Eds.; ICCCBE2016 Organizing Committee: Osaka, Japan, 2016; pp. 1539–1546. [Google Scholar]
- Landmann, M.; Heist, S.; Dietrich, P.; Lutzke, P.; Gebhart, I.; Templin, J.; Kühmstedt, P.; Tünnermann, A.; Notni, G. High-speed 3D thermography. Opt. Lasers Eng. 2019, 121, 448–455. [Google Scholar] [CrossRef]
- Ianiro, A.; Cardone, G. Measurement of surface temperature and emissivity with stereo dual-wavelength IR thermography. J. Mod. Opt. 2010, 57, 1708–1715. [Google Scholar] [CrossRef]
- Cheng, T.Y.; Deng, D.; Herman, C. Curvature effect quantification for in-vivo IR thermography. In ASME International Mechanical Engineering Congress and Exposition, Proceedings (IMECE); NIH Public Access: Bethesda, MD, USA, 2012; Volume 2, pp. 127–133. [Google Scholar]
- Gutierrez, E.; Castañeda, B.; Treuillet, S. Correction of Temperature Estimated from a Low-Cost Handheld Infrared Camera for Clinical Monitoring. In Lecture Notes in Computer Science; Including Subseries Lecture Notes in Artificial Intelligence and Lecture Notes in Bioinformatics; Springer: Berlin/Heidelberg, Germany, 2020; Volume 12002 LNCS, pp. 108–116. ISBN 9783030406042. [Google Scholar]
- Cardone, G.; Ianiro, A.; Dello Ioio, G.; Passaro, A. Temperature maps measurements on 3D surfaces with infrared thermography. Exp. Fluids 2012, 52, 375–385. [Google Scholar] [CrossRef]
- Greco, C.S.; Paolillo, G.; Contino, M.; Caramiello, C.; Di Foggia, M.; Cardone, G. 3D temperature mapping of a ceramic shell mould in investment casting process via infrared thermography. Quant. Infrared Thermogr. J. 2020, 17, 40–62. [Google Scholar] [CrossRef]
- Fluke Corporation. Fluke SmartView Manual. Available online: https://dam-assets.fluke.com/s3fs-public/SmartV__pheng0100.pdf (accessed on 14 December 2020).
- FLIR. Systems Flir Tools; FLIR: Wilsonville, OR, USA, 2018. [Google Scholar]
- ThermoWorks. Infrared Emissivity Table. Available online: https://www.thermoworks.com/emissivity-table (accessed on 12 December 2020).
- FLIR Systems. Your Perfect Palette. Available online: https://www.flir.co.uk/discover/ots/outdoor/your-perfect-palette/ (accessed on 14 December 2020).
- Al-Kindi, K.M.; Alkharusi, A.; Alshukaili, D.; Al Nasiri, N.; Al-Awadhi, T.; Charabi, Y.; El Kenawy, A.M. Spatiotemporal Assessment of COVID-19 Spread over Oman Using GIS Techniques. Earth Syst. Environ. 2020, 4, 797–811. [Google Scholar] [CrossRef]
- Ali, S.A.; Khatun, R.; Ahmad, A.; Ahmad, S.N. Assessment of Cyclone Vulnerability, Hazard Evaluation and Mitigation Capacity for Analyzing Cyclone Risk using GIS Technique: A Study on Sundarban Biosphere Reserve, India. Earth Syst. Environ. 2020, 4, 71–92. [Google Scholar] [CrossRef]
- Al Baky, M.A.; Islam, M.; Paul, S. Flood Hazard, Vulnerability and Risk Assessment for Different Land Use Classes Using a Flow Model. Earth Syst. Environ. 2020, 4, 225–244. [Google Scholar] [CrossRef]
- Navarro Cerrillo, R.M.; Palacios Rodríguez, G.; Clavero Rumbao, I.; Lara, M.Á.; Bonet, F.J.; Mesas-Carrascosa, F.-J. Modeling Major Rural Land-Use Changes Using the GIS-Based Cellular Automata Metronamica Model: The Case of Andalusia (Southern Spain). ISPRS Int. J. Geo-Inf. 2020, 9, 458. [Google Scholar] [CrossRef]
- Kulawiak, M.; Dawidowicz, A.; Pacholczyk, M.E. Analysis of server-side and client-side Web-GIS data processing methods on the example of JTS and JSTS using open data from OSM and geoportal. Comput. Geosci. 2019, 129, 26–37. [Google Scholar] [CrossRef]
- QGIS Development Team. QGIS Geographic Information System. 2020. Available online: https://qgis.org/en/site/getinvolved/faq/index.html#how-to-cite-qgis (accessed on 18 February 2021).
- Girardeau-Montaut, D. 3D Point Cloud and Mesh Processing Software; CloudCompare: Amsterdam, The Netherlands, 2016. [Google Scholar]
- Cignoni, P.; Callieri, M.; Corsini, M.; Dellepiane, M.; Ganovelli, F.; Ranzuglia, G. MeshLab: An Open-Source Mesh Processing Tool. In Proceedings of the Sixth Eurographics Italian Chapter Conference; Scarano, V., Chiara, R.D., Erra, U., Eds.; The Eurographics Association: Salerno, Italy, 2008; pp. 129–136. [Google Scholar]
- Girardeau-Montaut, D. Colors\Height Ramp. Available online: https://www.cloudcompare.org/doc/wiki/index.php?title=Colors%5CHeight_Ramp (accessed on 21 December 2020).
- Girardeau-Montaut, D. Rasterize. Available online: https://www.cloudcompare.org/doc/wiki/index.php?title=Rasterize (accessed on 29 December 2020).
- Girardeau-Montaut, D. Mesh\Delaunay 2.5D (XY Plane). Available online: https://www.cloudcompare.org/doc/wiki/index.php?title=Mesh%5CDelaunay_2.5D_(XY_plane) (accessed on 29 December 2020).
- Antón, D.; Medjdoub, B.; Shrahily, R.; Moyano, J. Accuracy evaluation of the semi-automatic 3D modeling for historical building information models. Int. J. Archit. Herit. 2018, 12, 790–805. [Google Scholar] [CrossRef]
- Antón, D.; Pineda, P.; Medjdoub, B.; Iranzo, A. As-Built 3D Heritage City Modelling to Support Numerical Structural Analysis: Application to the Assessment of an Archaeological Remain. Remote Sens. 2019, 11, 1276. [Google Scholar] [CrossRef]
- Lague, D.; Brodu, N.; Leroux, J. Accurate 3D comparison of complex topography with terrestrial laser scanner: Application to the Rangitikei canyon (N-Z). ISPRS J. Photogramm. Remote Sens. 2013, 82, 10–26. [Google Scholar] [CrossRef]
- Girardeau-Montaut, D. M3C2 (Plugin). Available online: https://www.cloudcompare.org/doc/wiki/index.php?title=M3C2_(plugin) (accessed on 29 December 2020).
- Girardeau-Montaut, D. Normals\Compute. Available online: https://www.cloudcompare.org/doc/wiki/index.php?title=Normals%5CCompute (accessed on 28 November 2018).
- Tran, Q.H.; Han, D.; Kang, C.; Haldar, A.; Huh, J. Effects of Ambient Temperature and Relative Humidity on Subsurface Defect Detection in Concrete Structures by Active Thermal Imaging. Sensors 2017, 17, 1718. [Google Scholar] [CrossRef]
- Moyano Campos, J.J.; Antón García, D.; Rico Delgado, F.; Marín García, D. Threshold Values for Energy Loss in Building Façades Using Infrared Thermography. In Sustainable Development and Renovation in Architecture, Urbanism and Engineering; Mercader-Moyano, P., Ed.; Springer: Cham, Switzerland, 2017; pp. 427–437. ISBN 978-3-319-51442-0. [Google Scholar]
- Albatici, R.; Tonelli, A.M. Infrared thermovision technique for the assessment of thermal transmittance value of opaque building elements on site. Energy Build. 2010, 42, 2177–2183. [Google Scholar] [CrossRef]
- Campione, I.; Lucchi, F.; Santopuoli, N.; Seccia, L. 3D Thermal Imaging System with Decoupled Acquisition for Industrial and Cultural Heritage Applications. Appl. Sci. 2020, 10, 828. [Google Scholar] [CrossRef]
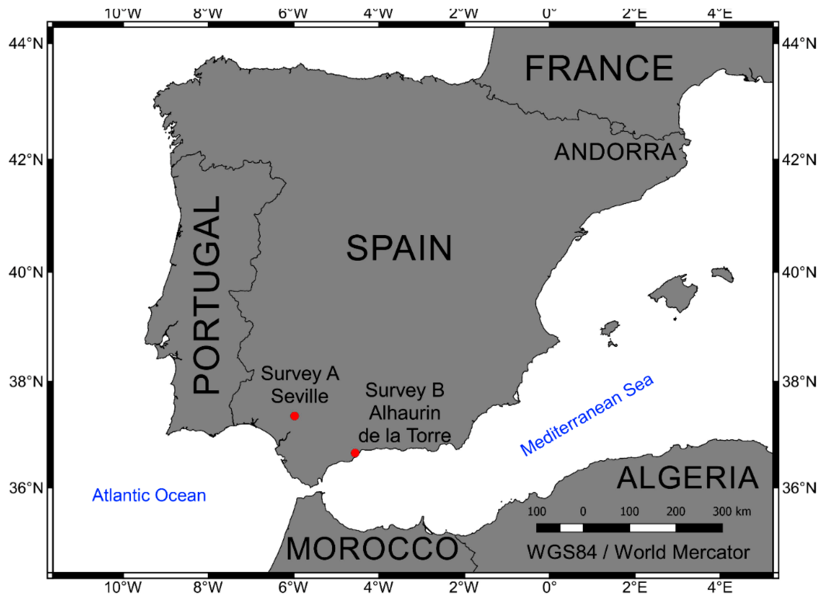
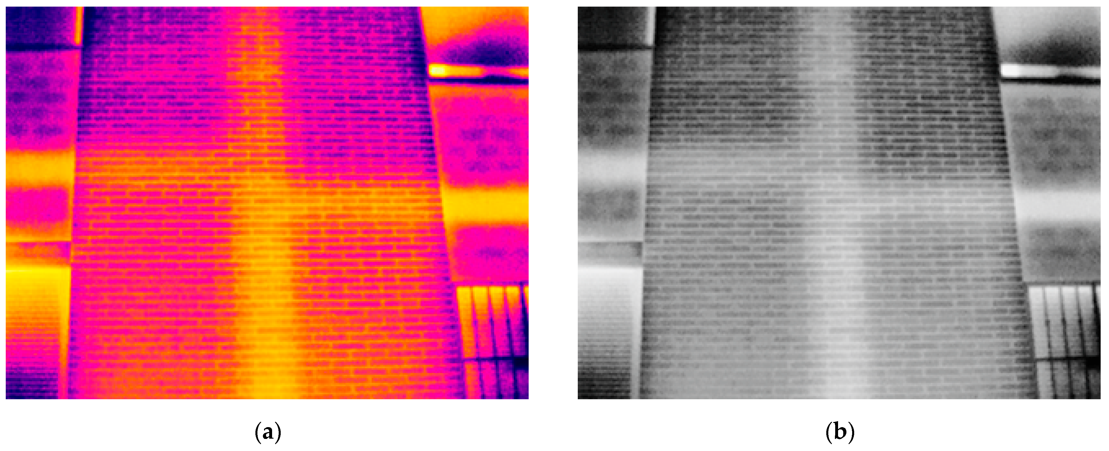
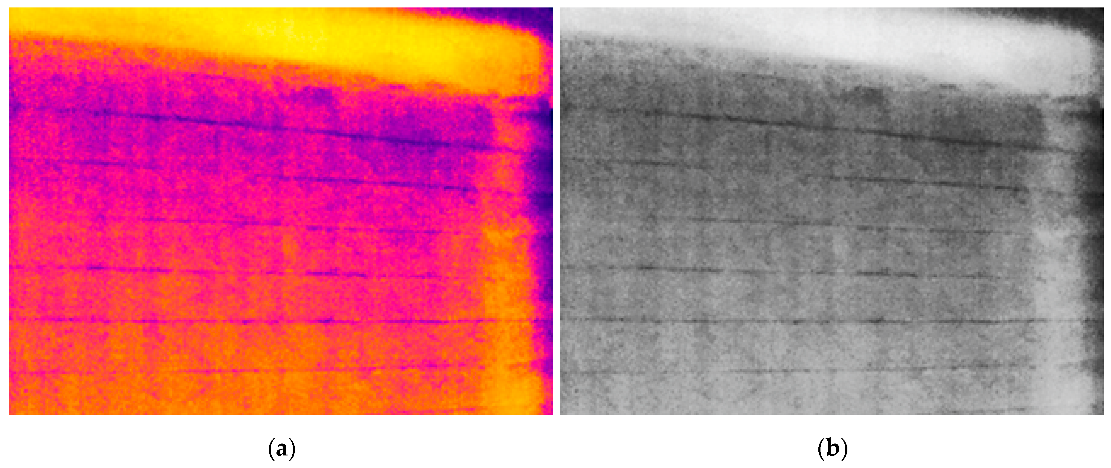
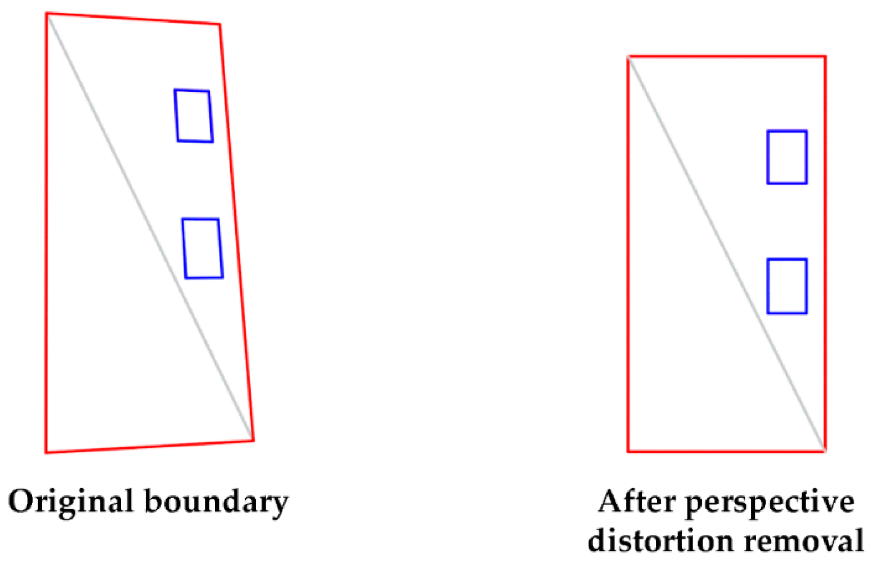
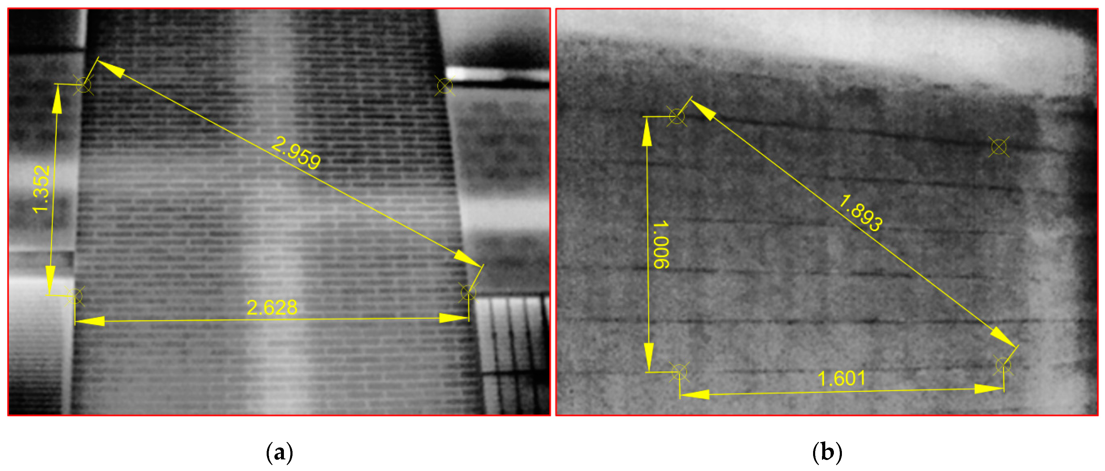
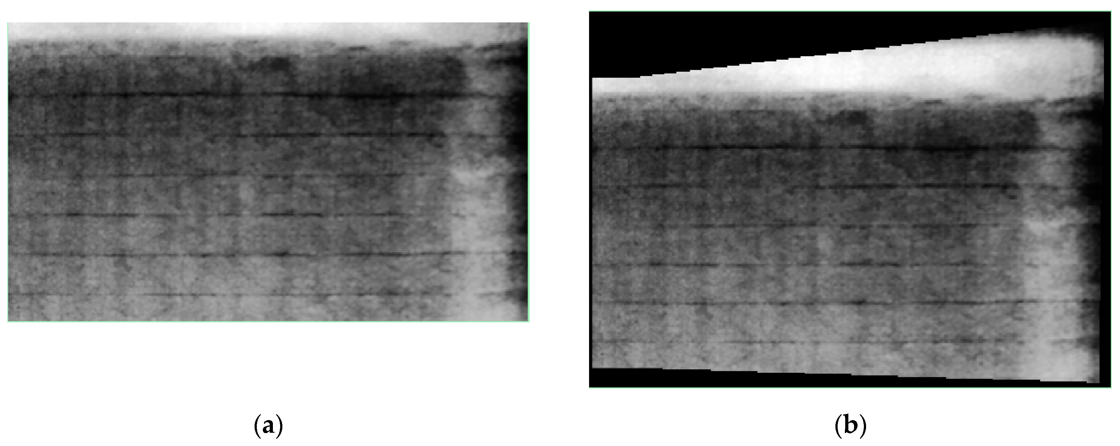
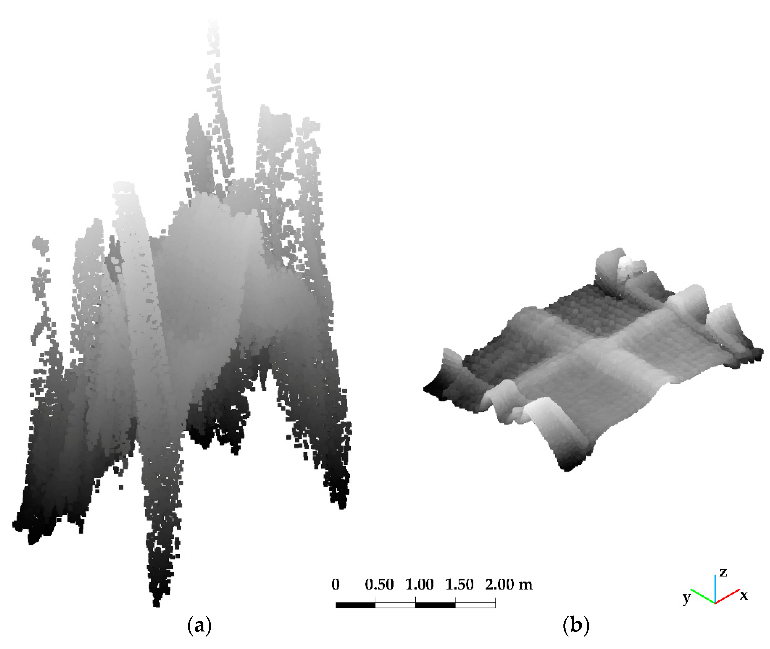
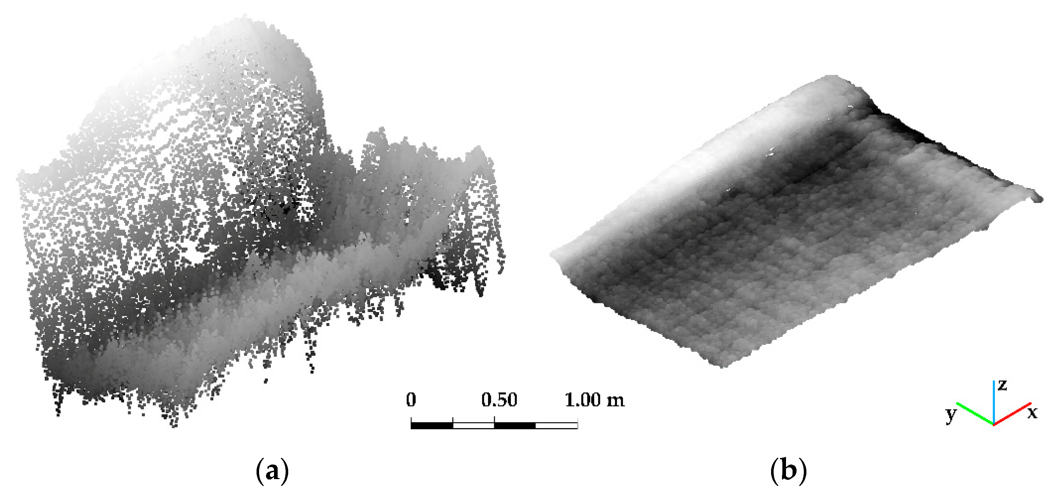
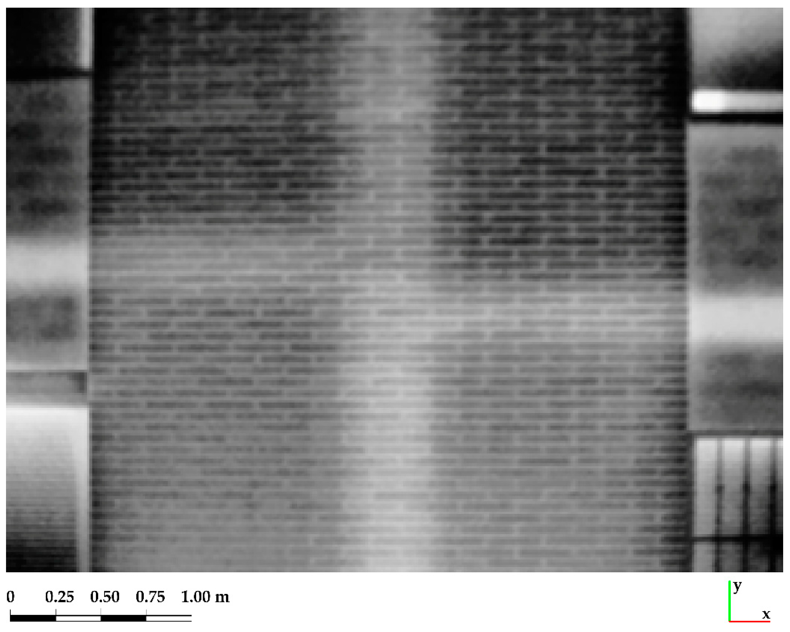
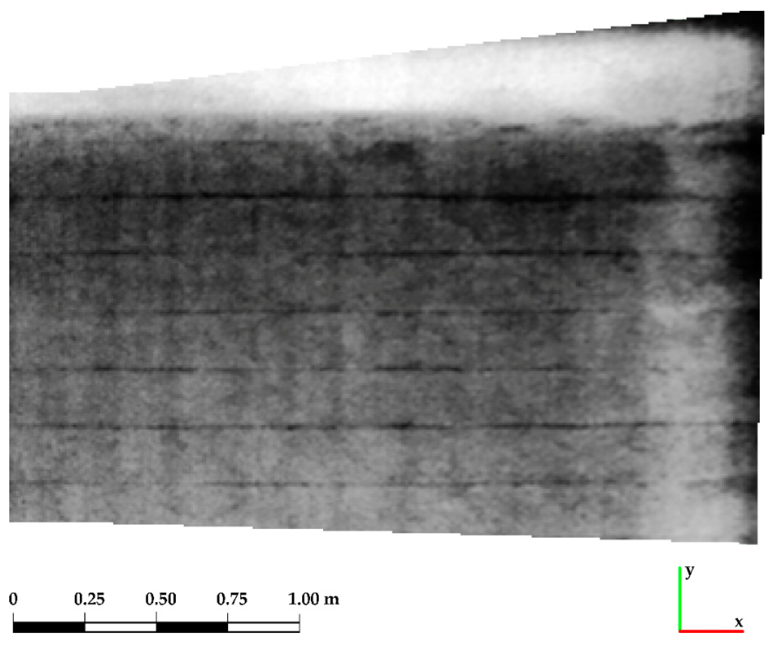

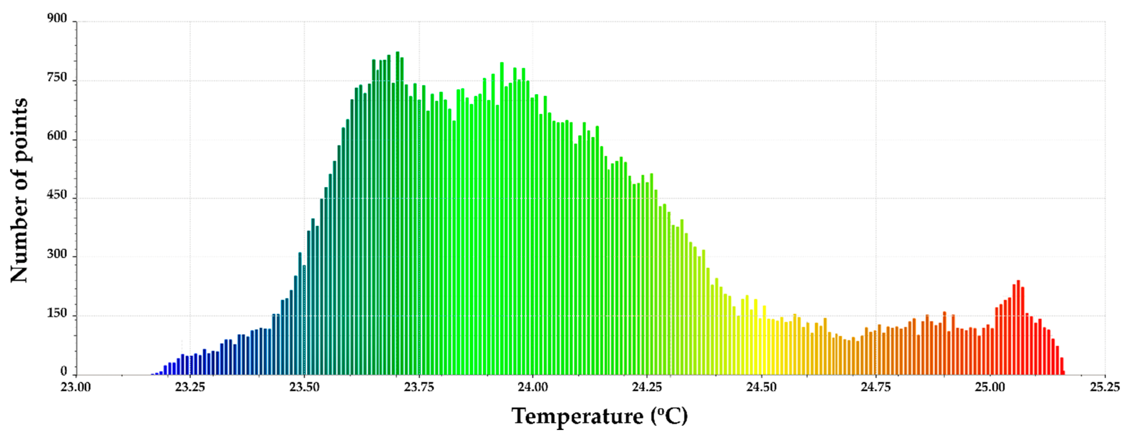
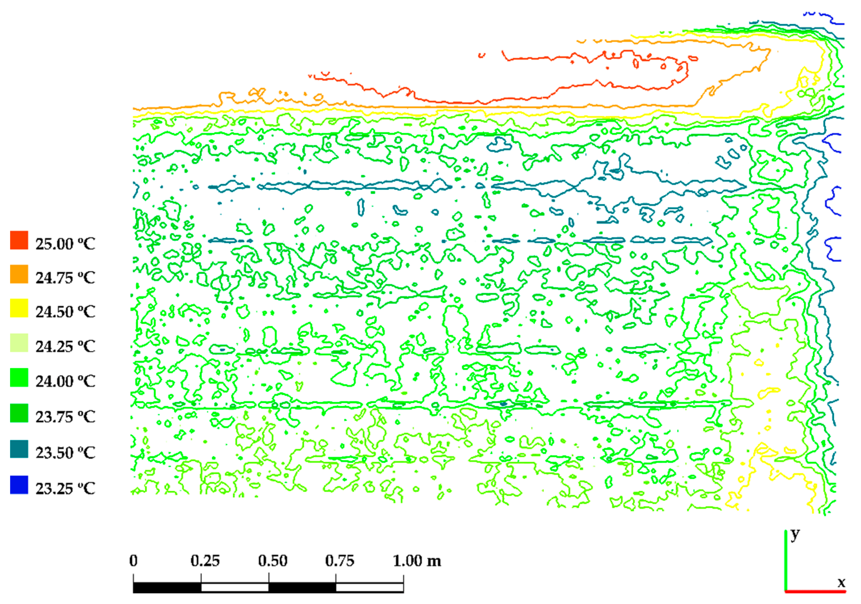
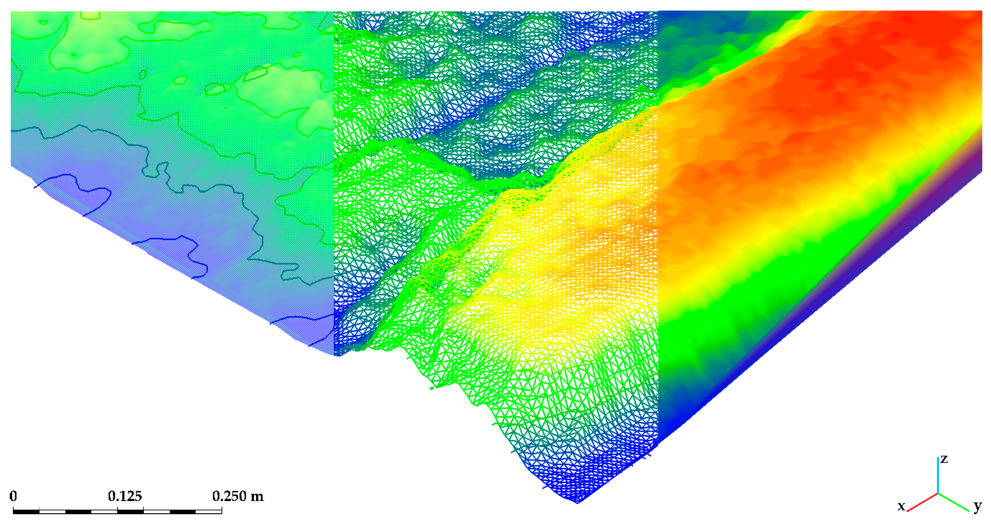
| Scheme | Date and Time | Exterior Temperature (°C) | Interior Temperature (°C) | Atmospheric Pressure (mbar) | Exterior HR (%) | Interior HR (%) |
|---|---|---|---|---|---|---|
| A | 28/01/2016 6:11 a.m. | 9.0 | 18.7 | 1053 | 91 | 72 |
| B | 02/09/2016 8:22 a.m. | 22.6 | 28.6 | 1020 | 87 | 67 |
| Scheme | Tmin (°C) | Tmax (°C) | DNmin | DNmax | a | b |
|---|---|---|---|---|---|---|
| A | 6.9 | 14.0 | 0 | 255 | 0.02784 | 6.9 |
| B | 23.0 | 25.4 | 0 | 255 | 0.00941 | 23.0 |
Publisher’s Note: MDPI stays neutral with regard to jurisdictional claims in published maps and institutional affiliations. |
© 2021 by the authors. Licensee MDPI, Basel, Switzerland. This article is an open access article distributed under the terms and conditions of the Creative Commons Attribution (CC BY) license (http://creativecommons.org/licenses/by/4.0/).
Share and Cite
Antón, D.; Amaro-Mellado, J.-L. Engineering Graphics for Thermal Assessment: 3D Thermal Data Visualisation Based on Infrared Thermography, GIS and 3D Point Cloud Processing Software. Symmetry 2021, 13, 335. https://doi.org/10.3390/sym13020335
Antón D, Amaro-Mellado J-L. Engineering Graphics for Thermal Assessment: 3D Thermal Data Visualisation Based on Infrared Thermography, GIS and 3D Point Cloud Processing Software. Symmetry. 2021; 13(2):335. https://doi.org/10.3390/sym13020335
Chicago/Turabian StyleAntón, Daniel, and José-Lázaro Amaro-Mellado. 2021. "Engineering Graphics for Thermal Assessment: 3D Thermal Data Visualisation Based on Infrared Thermography, GIS and 3D Point Cloud Processing Software" Symmetry 13, no. 2: 335. https://doi.org/10.3390/sym13020335
APA StyleAntón, D., & Amaro-Mellado, J.-L. (2021). Engineering Graphics for Thermal Assessment: 3D Thermal Data Visualisation Based on Infrared Thermography, GIS and 3D Point Cloud Processing Software. Symmetry, 13(2), 335. https://doi.org/10.3390/sym13020335







