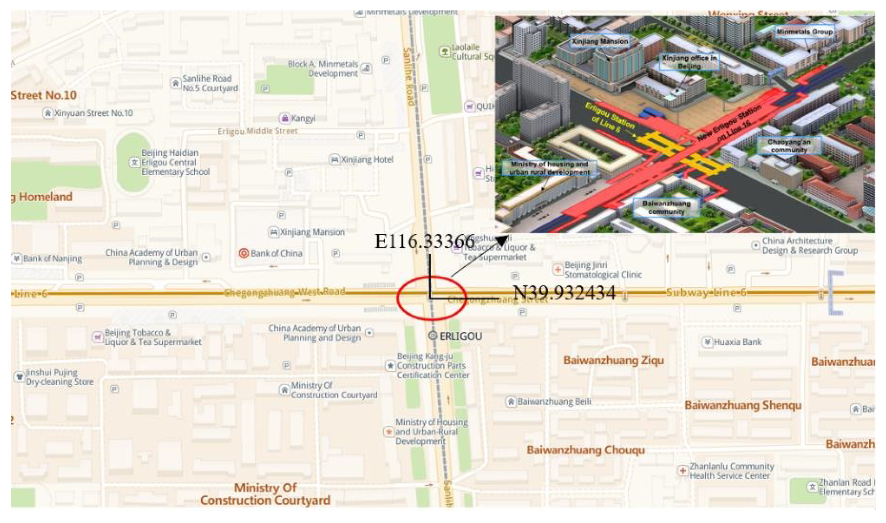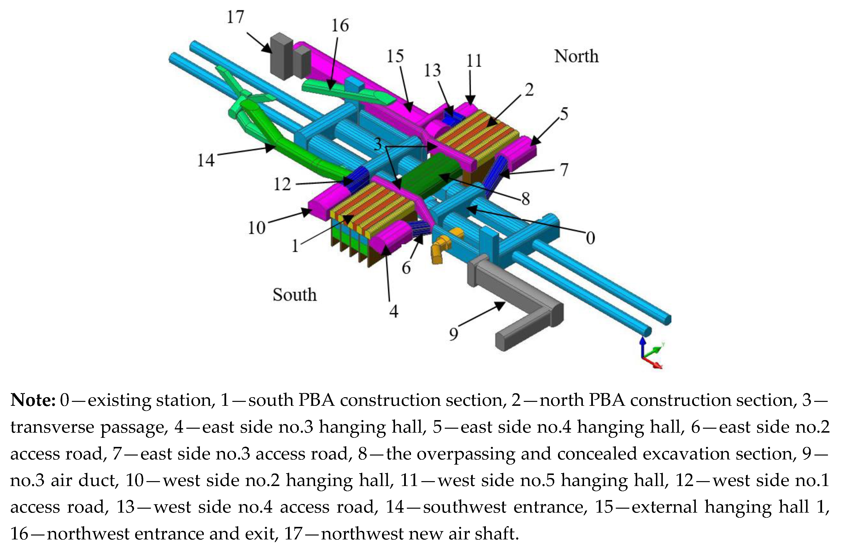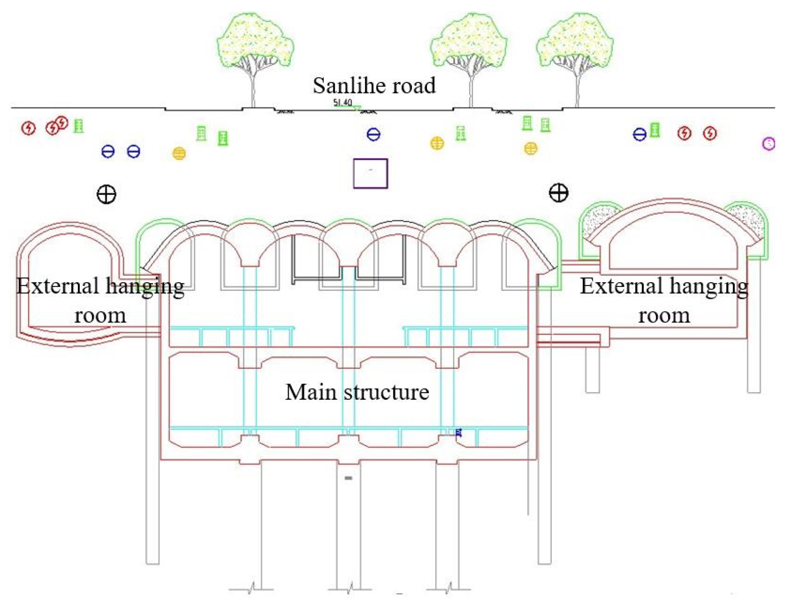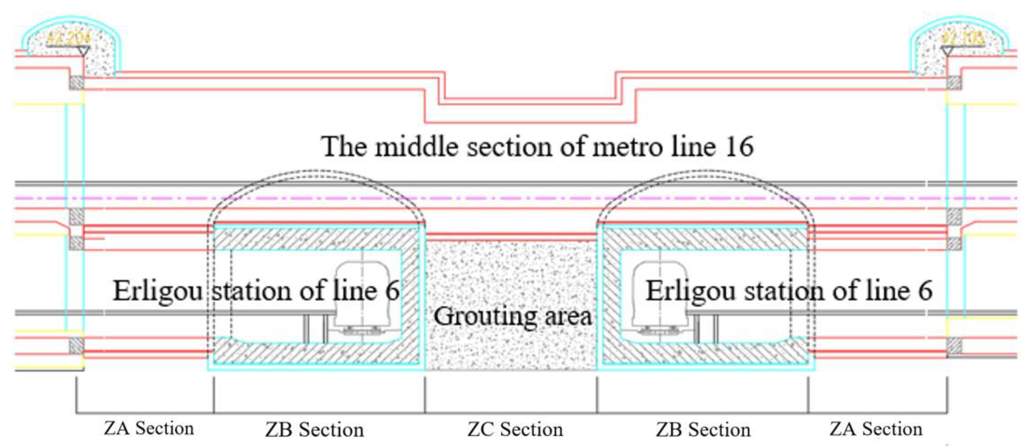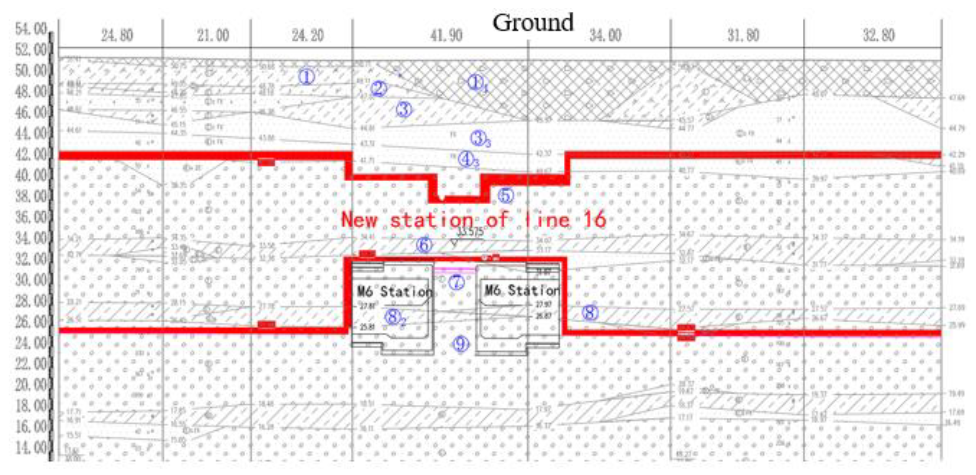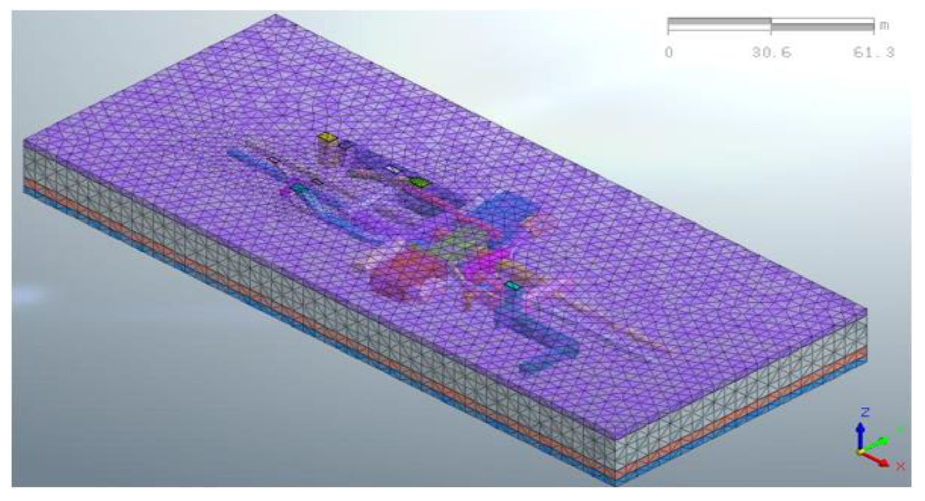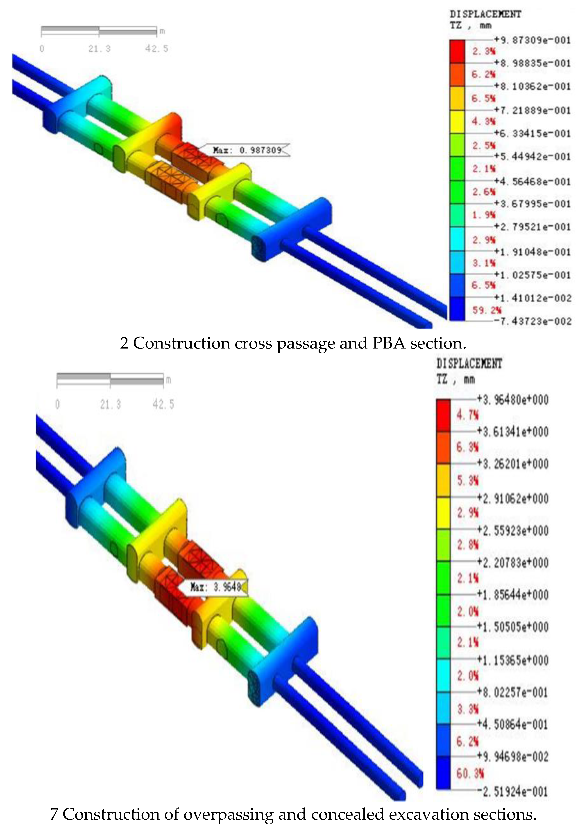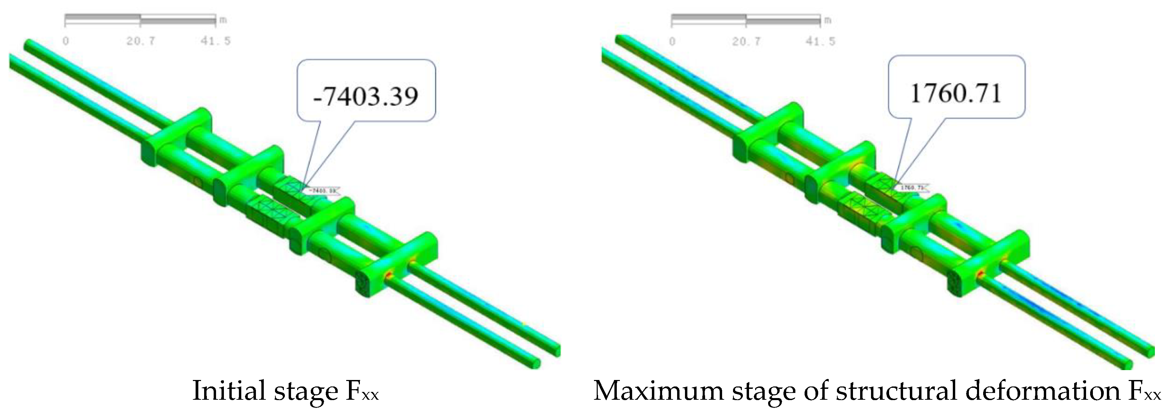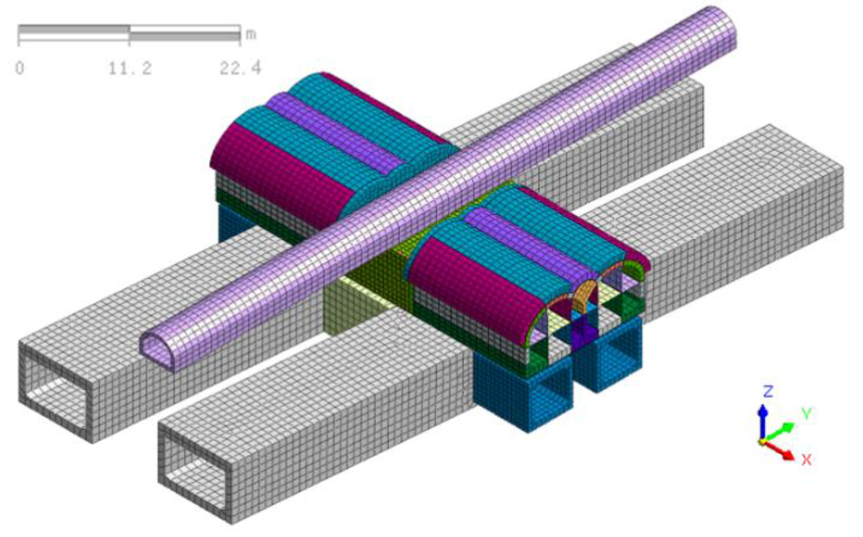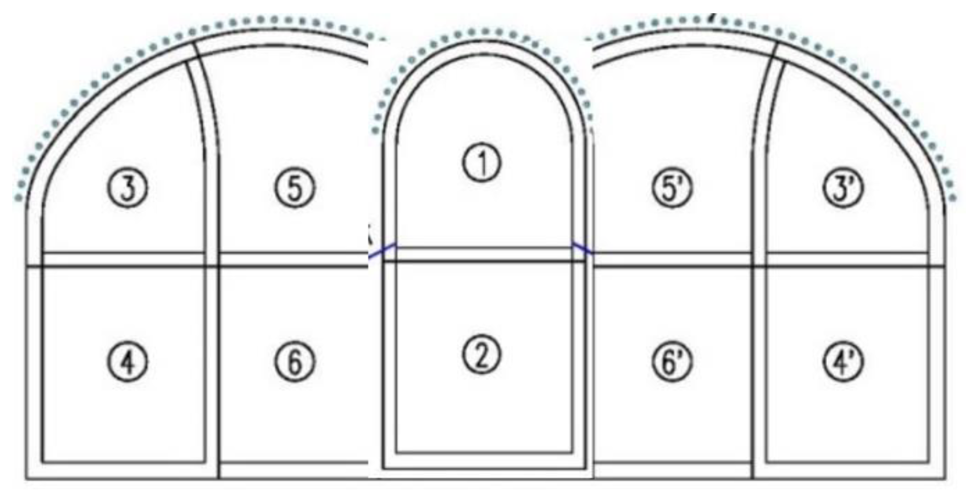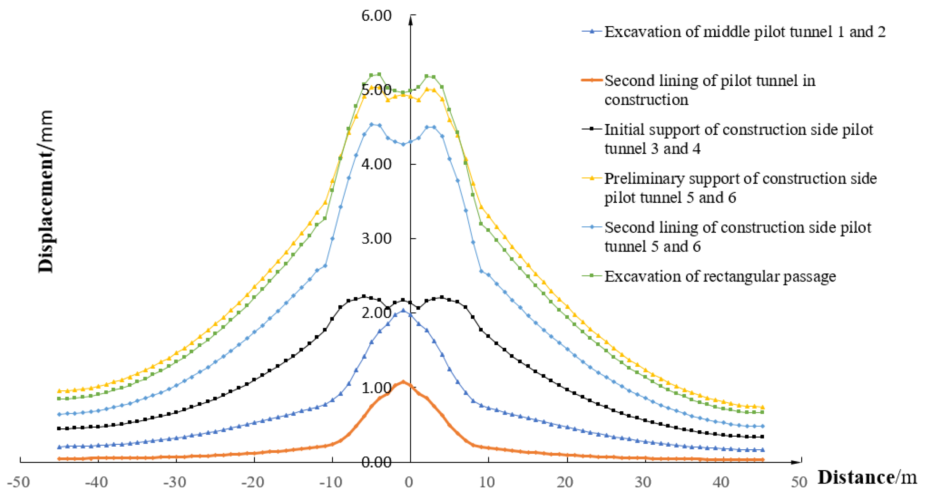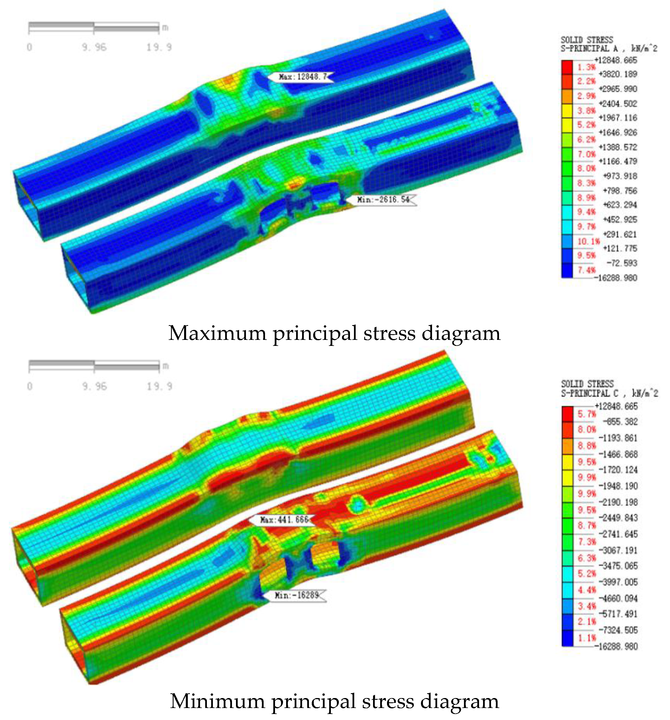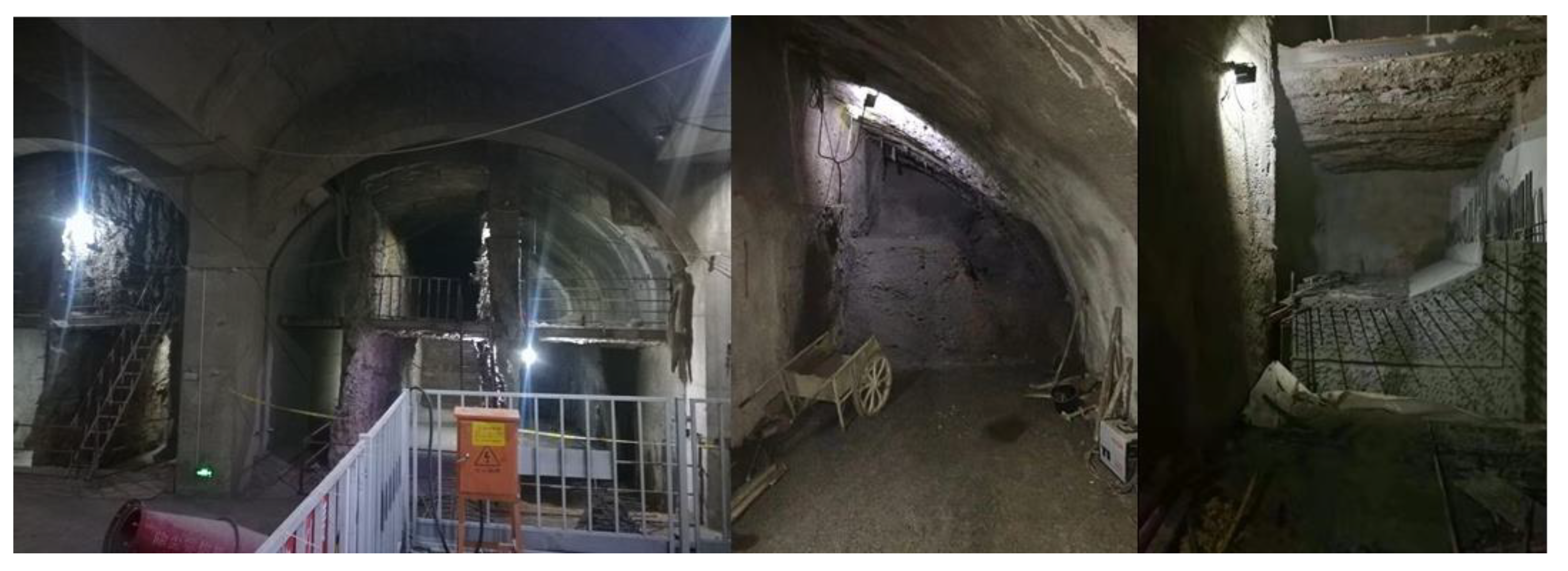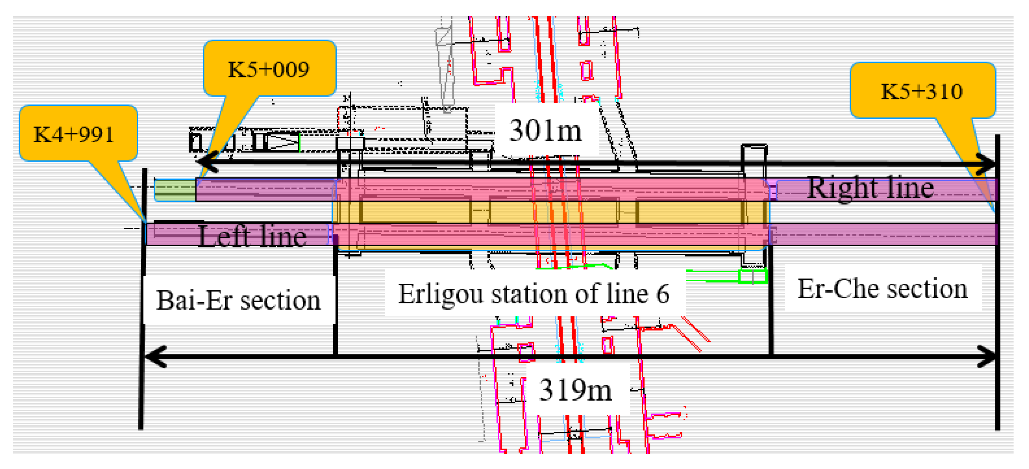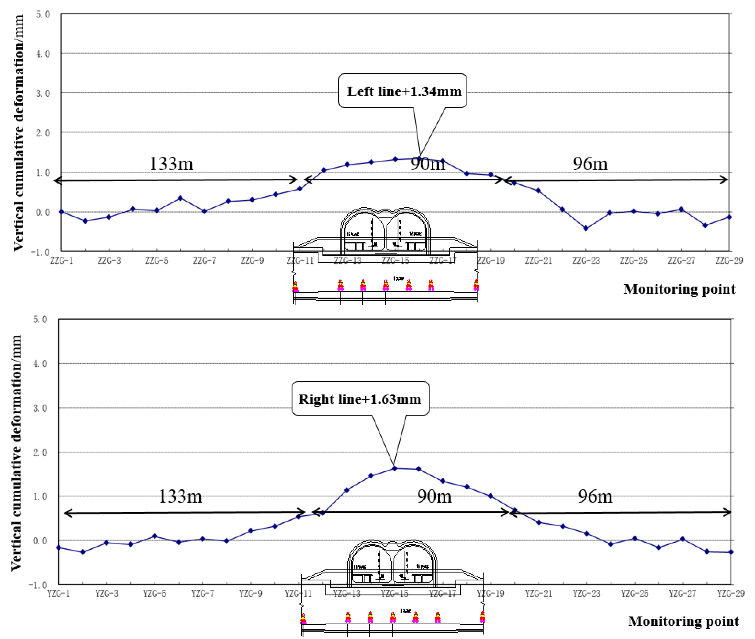1. Introduction
Generally, subway stations are designed symmetrically. However, due to the increasing number of urban public transport trips, its construction also presents another trend: a multidimensional space, as well as a large scale, and complex structure. Its construction risk also presents unpredictability, coupling amplification and high risk [
1,
2]. A subway is usually built in the center of a densely populated city. Since a large number of subways, municipal bridges, roads, municipal pipelines, and high-rise buildings have been built in city centers, newly-built subways often pass through existing buildings and structures in a short distance.
Table 1 lists some engineering cases at Beijing Metro crossing existing lines [
3,
4,
5,
6,
7,
8,
9,
10,
11,
12,
13,
14,
15,
16,
17]. If the stratum deformation caused by engineering construction is too large, it will cause excessive subsidence, differential subsidence, cracking, and even collapse of adjacent existing projects, and then cause irreparable economic property loss and casualties [
18,
19]. For example, in July 2003, an accident occurred in the tunnel between Pudong South Road and Nanpu Bridge Station of Shanghai Metro Line 4, resulting in three buildings on the ground, the fracture of surrounding roads, fracture of the Pujiang levee due to excessive deformation, as well as river water flowing back into the tunnel. In November 2008, 17 people died and more than 50 people were injured due to the collapse of the subway foundation pit at Hangzhou Fengqing Avenue. In July 2010, the collapse of Xisanqi station (line 8 of Beijing Metro) caused the rupture of an underground natural gas pipeline, and gas leakage, which affected the gas consumption of tens of thousands of nearby households [
20,
21,
22].
Subway extension constructions take place close to existing lines. Existing stations are built into new subway stations by means of close-up extensions, connections, and vertical increases. These kinds of newly-built subway stations are very close to existing stations, and are combined with a large scale of undercut sections and obvious spatial effects, which significantly increase construction risks. Construction risks in subway extension projects are mainly due to excessive deformation of existing station structures caused by close-distance construction, which affects normal use of the subway or causes structural failure. Some scholars have carried out research, combined with specific projects, to analyze the mechanical behaviors of subway construction close to existing lines.
Regarding Suzhou Street Station (line 16 of Beijing Metro), Jia Longfei [
23] simulates the construction process of the new station by combining the stratum structure method and the load structure method, and analyzes the influence of the existing station on the stress deformation caused by the existing station. According to the deformation control standard of the existing structure of the urban rail transit, Jia Longfei [
23] puts forward the deformation control value for the construction procedure of the new station, and gives engineering measures to control the deformation.
Wu Zhijian [
24] used ANSYS finite element analysis software, combined with the actual monitoring data, and obtained the deformation law of the concrete structure and track geometry size of the new station, parallel, crossing the existing station, and proposed construction safety control measures.
According to the engineering characteristics of Xuanwumen Station (line 4 of Beijing Metro), passing under the existing station, Liu Lei et al. [
25] put forward comprehensive construction technology of a large pipe shed and segmented backward curtain grouting for pre-reinforcement, tracking compensation grouting in the whole process of excavation and support, and block construction of secondary lining to ensure normal operation safety of existing lines.
In view of engineering problems (i.e., tunnels crossing existing lines and deformation control), Chen Mengqiao [
26] and Yang Guangwu [
27] proposed technology used for synchronous jacking. This involves dynamically adjusting the jack layout and jacking force distribution based on the deformation monitoring data of the existing line. The technology is based on the principle of “zoning, phased, grouping and grading”. It was applied in the turn back line project of Dongzhimen Station at the Beijing Airport line after crossing line 13 of Dongzhimen Station.
Relying on the Gongzhufen station (line 10 of Beijing Metro) closely passing through the Gongzhufen station of line 1, Tao Lianjin et al. [
28], through theoretical analysis and numerical calculation, concluded that the stress release of the tunnel face is the main factor causing the settlement of the existing station. However, timely closing the initial support, adding temporary jack column, and back-filling grouting can effectively control the settlement deformation of the existing structure.
Park, boo Seong et al. [
29] introduced the design and construction method of the largest tunnel station in Seoul. The station is located 15 cm below the existing Metro Line 3, and an abandoned underground shopping center has been built in the highly congested area. In order to overcome the obstacles of adjacent construction, civil complaints, and traffic jams caused by site conditions, a construction method combining pipe shed method and honeycomb arch method is proposed and applied. The subway station has been successfully constructed without any damage to adjacent structures.
Through a variety of advanced monitoring instruments, including distributed optical fiber strain sensing (DFOS), photogrammetry, and strain gauge instrumented tunnel bolts, Gue, C.Y., etc. [
30], studied the mechanical and deformation behavior of the existing royal post tunnel during the new passenger tunnel construction, and guided the design and construction of the tunnel according to data feedback.
Researchers mostly focus on the study of construction deformation, under a new subway crossing an existing line, while research on the construction risk of crossing existing lines, above, is relatively small, especially for subway extension projects involving large spaces and large sections. Using Erligou station (line 16 of Beijing Metro) as the engineering background, this paper analyzes the influence of construction processes of new stations (involving large spaces) and the resulting stress and deformation on adjacent structures, and track crossing existing lines, by using the research methods of theoretical analysis, numerical simulation, and monitoring data. The construction risk is quantified by force and deformation, and the key construction process sensitive to the deformation of existing structures, is discovered. Control measures are taken to ensure the normal use of existing stations in the construction process.
6. Conclusions
Through the above research, we can draw the following conclusions:
(1) Construction risks may occur in metro extensions due to adjacent existing structures. The risk of underground excavation in large sections and large space subway stations has the following characteristics: classification, zoning, and time sharing.
(2) There are many types of tunnel construction risks. There are many types of tunnel construction risk. Different risk types have different quantitative evaluation indexes and different monitoring instruments. The analysis of construction risk must be specific to a certain risk event in order to be targeted. For example, the risk of structural failure of adjacent existing stations caused by the construction of new stations is studied.
(3) During the construction of subway stations, there are risk zones. The upper-pass and undercut sections are high-risk areas, which contribute 50.38% to the risk of structural failure of the existing station. It is necessary to strengthen monitoring and safety measures. The size of the construction space and the proximity distance are the two most important factors that affect risk zoning.
(4) The risk of a single sub-project during the construction process is dynamic and a function of time. In the construction process of the upper-crossing undercut section, the soil excavation of the side tunnels, 5 and 6, has the greatest impact on the deformation of the adjacent existing line, accounting for 63.4% of the cumulative deformation of the existing station. It is necessary to strengthen monitoring during the high-risk construction period. The best way to control risk is to “break the whole into parts” and prevent and control them step-by-step.
