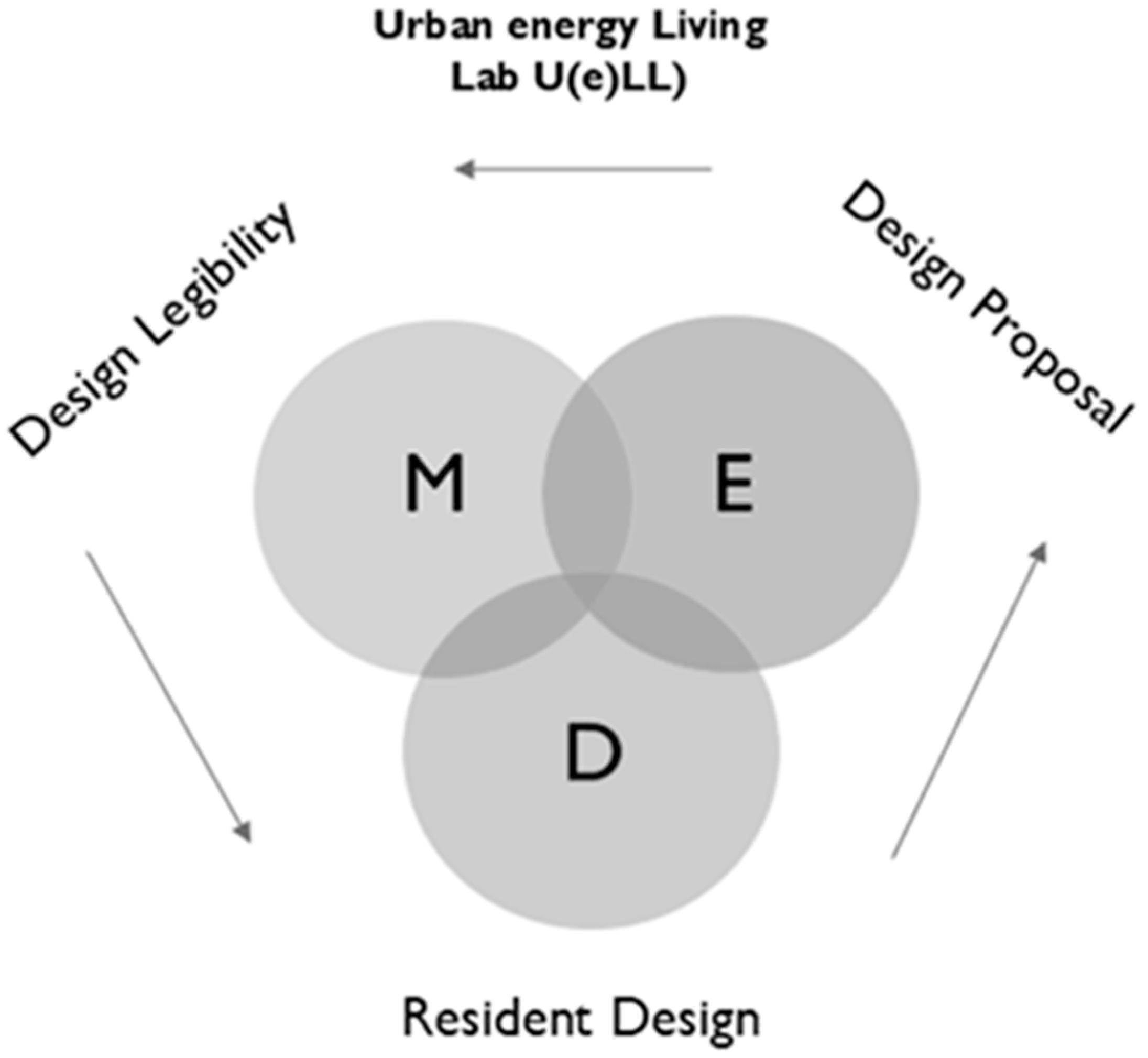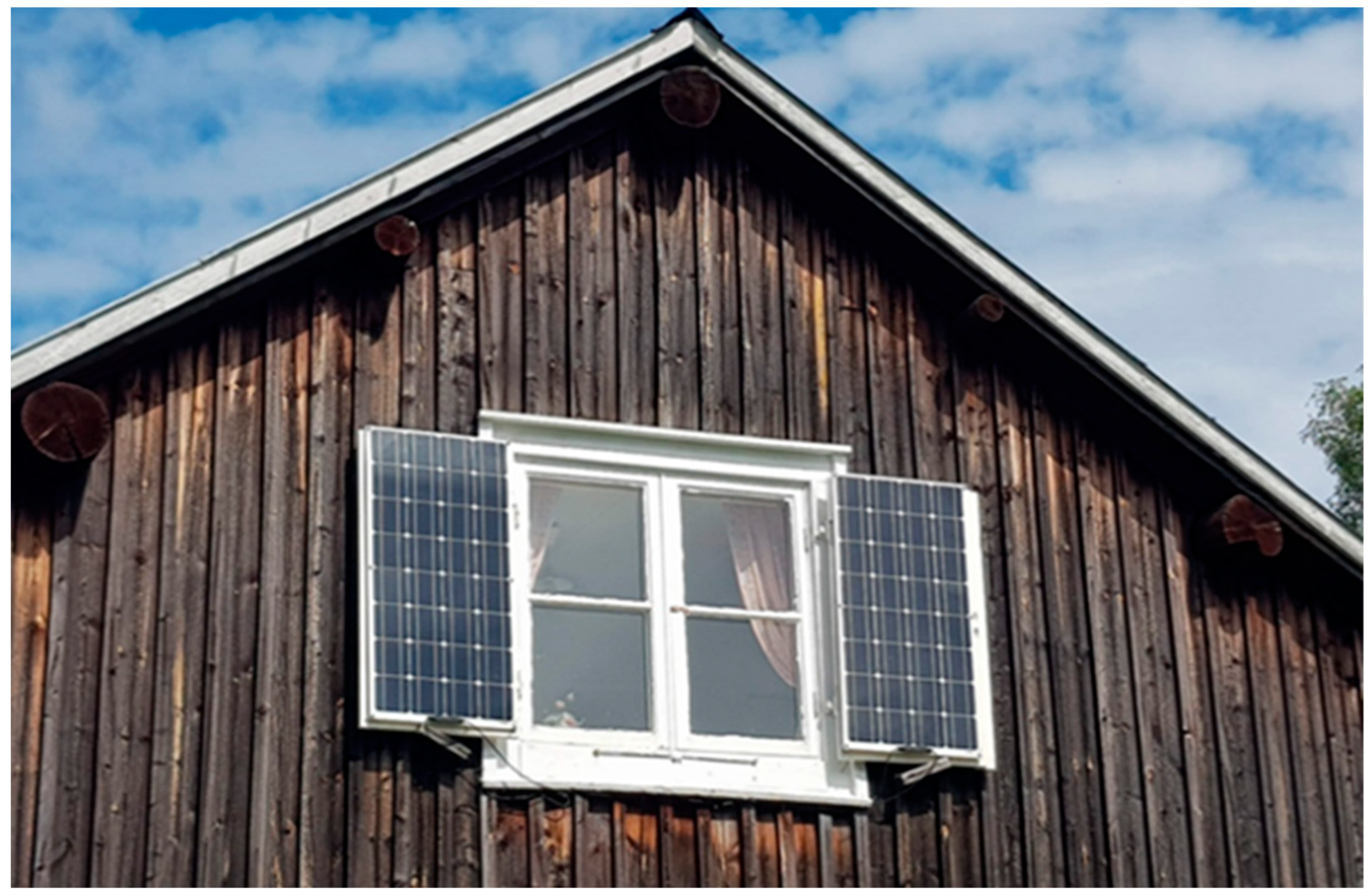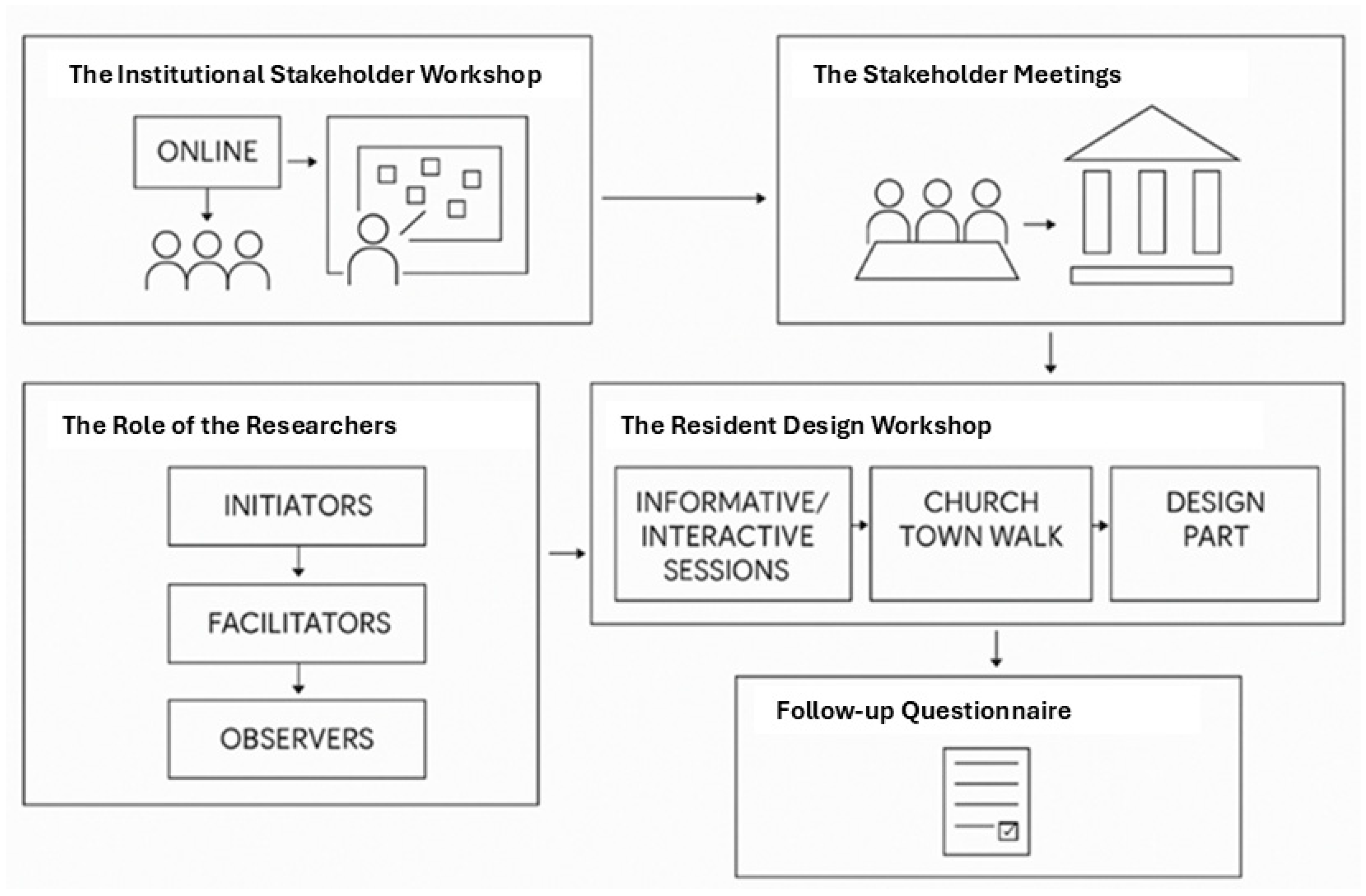Participatory Design for Small-Scale PV Integration in Heritage Districts: The Case of Öjeby Church Town, Piteå, Sweden
Abstract
1. Introduction
2. Description of the Case Study
2.1. Historical Context and Cultural Significance of Church Towns
2.2. Governance and Ownership Relations
2.3. Typological and Spatial Analysis
2.4. PV Technology in Geographical and Architectural Context
2.5. The Stakeholders
3. Materials and Methods
3.1. The Institutional Stakeholder Workshop
3.2. The Stakeholder Meetings
3.3. The Resident Design Workshop
3.4. Follow-Up Questionnaire
4. Results
4.1. Findings of the Institutional Stakeholder Workshop
4.2. Findings of the Stakeholders Meetings
4.3. Findings of the Resident Design Workshop
4.4. Findings of the Follow-Up Questionnaire
5. Discussion
5.1. The Institutional Stakeholder Workshop
5.2. The Stakeholders Meetings
5.3. The Resident Design Workshop
5.4. A Proposed Transdisciplinary Participatory Approach
- Residents in the heritage district (D)
- Local authorities (M), including urban planners and building permit officials.
- Experts in heritage conservation (E), such as representatives from local and regional museums and conservationists of the built environment.
- 4.
- PV developers who are responsible for the technical implementation of solar energy systems adapted to the climatic and architectural conditions of the district.
- 5.
- Researchers with expertise in facilitating design processes.
- 6.
- Architects who can contribute to spatial and typological analysis.

6. Conclusions
Author Contributions
Funding
Institutional Review Board Statement
Data Availability Statement
Conflicts of Interest
References
- European Commission. Renewable Energy Targets. European Commission—Energy. Available online: https://energy.ec.europa.eu/topics/renewable-energy/renewable-energy-directive-targets-and-rules/renewable-energy-targets_en (accessed on 27 June 2025).
- European Commission. Commission Recommendation (EU) 2024/618 of 18 December 2023 on the Draft Updated Integrated National Energy and Climate Plan of Sweden. Available online: https://eur-lex.europa.eu/legal-content/EN/TXT/?uri=CELEX%3A32024H0618 (accessed on 27 June 2025).
- Sveriges Klimatmål Och Klimatpolitiska Ramverk. Available online: https://www.naturvardsverket.se/amnesomraden/klimatomstallningen/sveriges-klimatarbete/sveriges-klimatmal-och-klimatpolitiska-ramverk/ (accessed on 11 April 2025).
- Bergek, A.; Palm, J. Energy communities in Sweden: Challenging established ideas of aim, place and engagement. Energy Res. Soc. Sci. 2024, 115, 103626. [Google Scholar] [CrossRef]
- Finansiering—Energirenovera Småhus. Energiguiden. Available online: https://www.boverket.se/sv/energiguiden/energirenovera-smahus/2.lonsamhet/finansiering/ (accessed on 18 June 2025).
- Over 250,000 Installed Solar Cell Systems in Sweden. Energimyndigheten. Available online: https://www.energimyndigheten.se/nyhetsarkiv/2024/over-250-000-installerade-solcellsanlaggningar-i-sverige/ (accessed on 27 June 2025).
- Calthorpe, P. Urbanism in the age of climate change. In The City Reader, 7th ed.; LeGates, R.T., Stout, F., Eds.; Routledge: New York, NY, USA, 2011; pp. 654–664. [Google Scholar]
- Avrami, E. Making historic preservation sustainable. J. Am. Plan. Assoc. 2016, 82, 104–112. [Google Scholar] [CrossRef]
- Hubinský, T.; Hajtmanek, R.; Šeligová, A.; Legény, J.; Špaček, R. Potentials and limits of photovoltaic systems integration in historic urban structures: The case study of Monument Reserve in Bratislava, Slovakia. J. Sustain. Energy 2023, 15, 2299. [Google Scholar] [CrossRef]
- Passoni, C.; Caruso, M.; Felicioni, L.; Negro, P. The evolution of sustainable renovation of existing buildings: From integrated seismic and environmental retrofitting strategies to a life cycle thinking approach. Bull. Earthq. Eng. 2024, 22, 6327–6357. [Google Scholar] [CrossRef]
- Fernandes, J.; Santos, M.C.; Castro, R. Introductory Review of Energy Efficiency in Buildings Retrofits. Energies 2021, 14, 8100. [Google Scholar] [CrossRef]
- Del Pero, C.; Leonforte, F.; Aste, N. Building-Integrated Photovoltaics in Existing Buildings: A Novel PV Roofing System. Buildings 2024, 14, 2270. [Google Scholar] [CrossRef]
- Mahdi, A.S.; Shaker, L.M.; Alamiery, A. Recent advances in organic solar cells: Materials, design, and performance. J. Opt. 2024, 53, 1403–1419. [Google Scholar] [CrossRef]
- Ritzer, D.B.; Abdollahi Nejand, B.; Ruiz-Preciado, M.A.; Gharibzadeh, S.; Hu, H.; Diercks, A.; Feeney, T.; Richards, B.S.; Abzieher, T.; Paetzold, U.W. Translucent perovskite photovoltaics for building integration. Energy Environ. Sci. 2023, 16, 2212–2225. [Google Scholar] [CrossRef]
- Husain, A.A.F.; Hasan, W.Z.W.; Shafie, S.; Hamidon, M.N.; Pandey, S.S. A review of transparent solar photovoltaic technologies. Renew. Sustain. Energy Rev. 2018, 94, 779–791. [Google Scholar] [CrossRef]
- Sun, Y.; Zhang, S.; Wilson, J.; Wilson, A.R.; Wilson, C. Integrated semi-transparent cadmium telluride photovoltaic glazing into windows: Energy and daylight performance for different architecture designs. Appl. Energy 2018, 231, 972–984. [Google Scholar] [CrossRef]
- Jelle, B.P.; Breivik, C. Building-integrated photovoltaic products: A state-of-the-art review and future research opportunities. Sol. Energy Mater. Sol. Cells 2012, 100, 69–96. [Google Scholar] [CrossRef]
- Länsstyrelsen. Cultural Conservation Environments. Available online: https://www.lansstyrelsen.se/english/society/cultural-environment/cultural-conservation-environments.html (accessed on 10 August 2025).
- Lucchi, E. Integration between photovoltaic systems and cultural heritage: A socio-technical comparison of international policies, design criteria, applications, and innovation developments. Energy Policy 2022, 171, 113303. [Google Scholar] [CrossRef]
- Lingfors, D.; Johansson, T.; Widén, J.; Broström, T. Target-based visibility assessment on building envelopes: Applications to PV and cultural-heritage values. Energy Build. 2019, 204, 109483. [Google Scholar] [CrossRef]
- Polo López, C.S.; Frontini, F. Energy efficiency and renewable solar energy integration in heritage historic buildings. Energy Procedia 2014, 48, 1493–1502. [Google Scholar] [CrossRef]
- Polo López, C.S.; Troia, F.; Nocera, F. Photovoltaic BIPV systems and architectural heritage: New balance between conservation and transformation. An assessment method for heritage values compatibility and energy benefits of interventions. Sustainability 2021, 13, 5107. [Google Scholar] [CrossRef]
- Lucchi, E.; Adami, J.; Stawinoga, A.E. Social acceptance of photovoltaic systems in heritage buildings and landscapes: Exploring barriers, benefits, drivers, and challenges for technical stakeholders in northern Italy. Sustain. Energy Technol. Assess. 2023, 60, 103544. [Google Scholar] [CrossRef]
- Lucchi, E.; Polo Lopez, C.S.; Franco, G. A conceptual framework on the integration of solar energy systems in heritage sites and buildings. IOP Conf. Ser. Mater. Sci. Eng. 2020, 949, 012113. [Google Scholar] [CrossRef]
- Lucchi, E.; Dall’Orto, I.; Peluchetti, A.; Toledo, L.; Pelle, M.; Polo Lopez, C.S.; Guazzi, G. Photovoltaic technologies in historic buildings and protected areas: Comprehensive legislative framework in Italy and Switzerland. Energy Policy 2022, 161, 112772. [Google Scholar] [CrossRef]
- Schaffer, A.J.; Brun, S. Beyond the sun: Socioeconomic drivers of the adoption of small-scale photovoltaic installations in Germany. Energy Res. Soc. Sci. 2015, 10, 220–227. [Google Scholar] [CrossRef]
- HiBERatlas. Lövstabruk, Stable Building. Historic Building Energy Retrofit Atlas, Eurac Research. Available online: https://hiberatlas.eurac.edu/en/loevstabruk-stable-building--2-297.html (accessed on 30 June 2025).
- Riksantikvarieämbetet. Vad är Varsam Energieffektivisering? Riksantikvarieämbetet. Available online: https://www.raa.se/kulturarv/byggnader/byggnadsvard/energieffektivisering-i-kulturhistoriskt-vardefulla-byggnader/vad-ar-varsam-energieffektivisering/ (accessed on 4 August 2025).
- Legnér, M.; Femenías, P. The implementation of conservation policy and the application of solar energy technology in small house areas: Stockholm, Sweden. Hist. Environ. Policy Pract. 2022, 13, 171–195. [Google Scholar] [CrossRef]
- Formolli, M.; Lobaccaro, G.; Kanters, J. Solar energy in the Nordic built environment: Challenges, opportunities and barriers. Energies 2021, 14, 8410. [Google Scholar] [CrossRef]
- Karjalainen, S.; Ahvenniemi, H. Pleasure is the profit—The adoption of solar PV systems by households in Finland. Renew. Energy 2019, 133, 44–52. [Google Scholar] [CrossRef]
- Muñoz Viñas, S. Subjectivity and authenticity in conservation. In Contemporary Theory of Conservation, 1st ed.; Elsevier Butterworth-Heinemann: Oxford, UK, 2005; pp. 131–145. [Google Scholar]
- de la Peña, D.; Jones Allen, D.; Hester, R.T.; Hou, J.; Lawson, L.L.; McNally, M.J. Co-generating. In Design as Democracy: Techniques for Collective Creativity; de la Peña, D., Jones Allen, D., Hester, R.T., Hou, J., Lawson, L.L., McNally, M.J., Eds.; Island Press: Washington, DC, USA, 2017; pp. 165–194. [Google Scholar]
- Luck, R. Participatory design in architectural practice: Changing practices in future making in uncertain times. Des. Stud. 2018, 59, 139–157. [Google Scholar] [CrossRef]
- Arnstein, S.R. A ladder of citizen participation. J. Am. Plan. Assoc. 2019, 85, 24–34. [Google Scholar] [CrossRef]
- Gugerell, K.; Zuidema, C. Playful planning for sustainable transitions: A review of games and serious games in planning. Sustainability 2017, 9, 1809. [Google Scholar]
- Klopfert, F.; Renn, O. Participatory methods in energy system modelling and planning: Review and research needs. Energy Sustain. Soc. 2021, 11, 12. [Google Scholar]
- Muñoz Viñas, S. From objects to subjects. In Contemporary Theory of Conservation, 1st ed.; Elsevier Butterworth-Heinemann: Oxford, UK, 2005; pp. 147–170. [Google Scholar]
- Lawrence, R.J. Transdisciplinary Approaches: Epistemologies, Methodologies and Processes. In Handbook of Transdisciplinarity: Global Perspectives, 2nd ed.; Lawrence, R.J., Ed.; Edward Elgar Publishing: Cheltenham, UK, 2023; Volume 3, pp. 154–196. [Google Scholar]
- Nicolescu, B. Manifesto of Transdisciplinarity. In Manifesto of Transdisciplinarity, 2nd ed.; State University of New York Press: Albany, NY, USA, 2002; Volume 3, pp. 1–169. [Google Scholar]
- Sanders, E.B.N.; Stappers, P.J. Co-creation and the new landscapes of design. CoDesign 2008, 4, 5–18. [Google Scholar] [CrossRef]
- Rosetti, I. Participatory Heritage Practices in/for/as Sustainable Urban Development. Ph.D. Thesis, Politecnico di Milano, Milan, Italy, 2022. [Google Scholar]
- Rossi, A.; Ducato, R.; Haapio, H.; Passera, S. Design Patterns for Information Transparency. ORBilu 2019. Available online: https://orbilu.uni.lu/bitstream/10993/40116/1/A.%20Rossi%2C%20R.%20Ducato%2C%20H.%20Haapio%20et%20S.%20Passera.pdf (accessed on 29 August 2025).
- Nevens, F.; Frantzeskaki, N.; Gorissen, L.; Loorbach, D. Urban transition labs: Co-creating transformative action for sustainable cities. J. Clean. Prod. 2013, 50, 111–122. [Google Scholar] [CrossRef]
- Voytenko, E.; McCormick, K.; Evans, J.; Schliwa, G. Urban living labs for sustainability and low carbon cities in Europe: Towards a research agenda. J. Clean. Prod. 2016, 123, 45–54. [Google Scholar] [CrossRef]
- Lowenthal, D. The Past Is a Foreign Country; Cambridge University Press: Cambridge, UK, 1985; ISBN 978-0-521-38980-7. [Google Scholar]
- Bergling, R. Kyrkstäder och kyrkhelger: Studier i den svenska kyrkstadens och kyrkhelgens historia med särskild hänsyn till Norrland. In Kyrkstäder Och Kyrkhelger, 2nd ed.; Almqvist & Wiksell: Uppsala, Sweden, 1964; Volume 3, pp. 154–196. [Google Scholar]
- Kyrkstuga.se. Kyrkstäder. Available online: https://www.kyrkstuga.se/kyrkstader/ (accessed on 15 June 2025).
- Svenska Unescorådet. Gammelstads Kyrkstad. Available online: https://unesco.se/gammelstads-kyrkstad/ (accessed on 15 June 2025).
- Riksantikvarieämbetet. Gammelstads Kyrkstad. Available online: https://www.raa.se/evenemang-och-upplevelser/upplev-kulturarvet/varldsarv-i-sverige/alla-varldsarv-i-sverige/gammelstads-kyrkstad/ (accessed on 15 June 2025).
- Kulturmiljö vid Norrbottens Museum. Kyrkstad. Available online: https://kulturmiljonorrbotten.com/category/kyrkstad/ (accessed on 15 June 2025).
- Ostrom, E. Governing the Commons: The Evolution of Institutions for Collective Action; Cambridge University Press: Cambridge, UK, 1990. [Google Scholar]
- Feilden, B.M. Conservation of Historic Buildings; Routledge: London, UK, 2003. [Google Scholar]
- Ulvsgärd, S. Fördjupad Riksintressebeskrivning Öjeby Kyrkstad, 2nd ed.; Piteå Museum: Piteå, Sweden, 2013; Volume 3, pp. 1–48. [Google Scholar]
- Badran, G.; Dhimish, M. Comprehensive Study on the Efficiency of Vertical Bifacial Photovoltaic Systems: A UK Case Study. In Scientific Reports, 2nd ed.; Nature Portfolio: London, UK, 2024; Volume 14, p. 18380. Available online: https://www.nature.com/articles/s41598-024-68018-1 (accessed on 15 June 2025).
- Tsuchida, S.; Tsuno, Y.; Sato, D.; Oozeki, T.; Yamada, N. Power generation characteristics of vertical bifacial photovoltaic arrays in heavy snow regions. EPJ Photovolt. 2024, 15, 32. [Google Scholar] [CrossRef]
- SMHI. Meteorologiska Observationer: Solskenstid [Meteorological Observations: Sunshine Duration]. Swedish Meteorological and Hydrological Institute. Available online: https://www.smhi.se/data/solstralning/solskenstid (accessed on 29 August 2025).
- Osman, M.M.; Alibaba, H.Z. Comparative Studies on Integration of Photovoltaic in Hot and Cold Climate, 2nd ed.; Department of Architecture, Eastern Mediterranean University: Gazimagusa, Turkey, 2015; Volume 3, pp. 1–12. Available online: https://www.scirj.org/papers-0415/scirj-P0415251.pdf (accessed on 15 June 2025).
- Chitturi, S.R.P.; Sharma, E.; Elmenreich, W. Efficiency of Photovoltaic Systems in Mountainous Areas. arXiv 2018. [Google Scholar] [CrossRef]
- De Medici, S. Italian Architectural Heritage and Photovoltaic Systems: Matching Style with Sustainability. Sustainability 2021, 13, 2108. [Google Scholar] [CrossRef]
- Swedish National Heritage Board. Lagar Och Ansvar. Available online: https://www.raa.se/hitta-information/bebyggelseregistret-bebr/stoddokument-bebr/lagar-och-ansvar/ (accessed on 9 February 2022).
- Piteå Kommun. Kulturmiljöprogram. Available online: https://www.pitea.se/invanare/Boende-miljo/bygga/Byggnader-i-kulturmiljoer/kulturmiljoprogram/ (accessed on 19 June 2025).
- Piteå Museum. Fördjupad Riksintressebeskrivning för Kyrkstaden i Öjebyn. Available online: https://piteamuseum.nu/projekt/kyrkstaden-i-ojebyn/ (accessed on 19 June 2025).
- Sveriges Riksdag. Plan-Och Bygglag (2010:900), 2 kap. 6 §. Available online: https://www.riksdagen.se/sv/dokument-och-lagar/dokument/svensk-forfattningssamling/plan-och-bygglag-2010900_sfs-2010-900/ (accessed on 5 August 2024).
- Länsstyrelsen Stockholm. “Kulturmiljö”. Available online: https://www.lansstyrelsen.se/stockholm/samhalle/kulturmiljo.html (accessed on 29 August 2025).
- Föreningen Piteå Museum. About the Museum. Available online: https://piteamuseum.nu/om-museet/ (accessed on 13 June 2025).
- Svenska Kyrkan. Öjeby Kyrkstad. Available online: https://www.svenskakyrkan.se/pitea/ojeby-kyrkstad (accessed on 15 June 2025).
- Solanderföreningen. Solanderföreningen—The Solander Society. Available online: https://danielsolander.se/ (accessed on 15 June 2025).
- Mazé, R. Design Education Practice: Reflections on Feminist Modes and Politics. In Bauhaus Futures, 2nd ed.; Forlano, L., Steenson, M.W., Ananny, M., Eds.; MIT Press: Cambridge, MA, USA, 2019; Volume 3, pp. 85–101. [Google Scholar]
- Purcell, M. Resisting Neoliberalization: Communicative Planning or Counter-Hegemonic Movements. Plan. Theory 2009, 8, 140–165. [Google Scholar] [CrossRef]
- Slingerland, G.; Murray, M.; Lukosch, S.; McCarthy, J.; Brazier, F. Participatory Design Going Digital: Challenges and Opportunities for Distributed Place-Making. Comput. Support. Coop. Work. (CSCW) 2022, 31, 669–700. [Google Scholar] [CrossRef]
- Fruchter, R.; Bosch-Sijtsema, P. The WALL: Participatory design workspace in support of creativity, collaboration, and socialization. AI Soc. 2011, 26, 221–232. [Google Scholar] [CrossRef]
- Yin, R.K. Case Study Research and Applications: Design and Methods, 6th ed.; SAGE Publications: Thousand Oaks, CA, USA, 2018; Available online: https://uk.sagepub.com/en-gb/eur/case-study-research-and-applications/book250150 (accessed on 29 August 2025).
- Santamaria, L.; Kuzmina, K. Design For Empowerment. In Proceedings of the DRS2024: Boston, Design Research Society Biennial Conference, Boston, MA, USA, 24–28 June 2024. [Google Scholar] [CrossRef]
- Polanyi, M. The Tacit Dimension, 2nd ed.; Doubleday: Garden City, NY, USA, 1966; Volume 3, pp. 4–6. [Google Scholar]
- Dahl, Y.; Sharma, K. Six Facets of Facilitation: Participatory Design Facilitators’ Perspectives on Their Role and Its Realization. In Proceedings of the CHI22: CHI Conference on Human Factors in Computing Systems, New Orleans, LA, USA, 29 April–5 May 2022; pp. 1–14. [Google Scholar]
- Wacnik, J.; Daly, E.; Verma, R. Participatory Design: A Systematic Review and Insights for Future Practice. Int. J. Hum.-Comput. Stud. 2021, 150, 102610. [Google Scholar] [CrossRef]
- Kolb, D.A. Experiential Learning: Experience as the Source of Learning and Development; Prentice Hall: Englewood Cliffs, NJ, USA, 1984. [Google Scholar]
- Freire, P. Pedagogy of the Oppressed; Herder & Herder: New York, NY, USA, 1970. [Google Scholar]
- Lave, J.; Wenger, E. Situated Learning: Legitimate Peripheral Participation; Cambridge University Press: Cambridge, UK, 1991. [Google Scholar]
- Pink, S. Walking with video. Vis. Stud. 2007, 22, 240–252. [Google Scholar] [CrossRef]
- Evans, J.; Jones, P. The walking interview: Methodology, mobility and place. Appl. Geogr. 2011, 31, 849–858. [Google Scholar] [CrossRef]
- Kusenbach, M. Street phenomenology: The go-along as ethnographic research tool. Ethnography 2003, 4, 455–485. [Google Scholar] [CrossRef]
- Van Notten, P.W.F.; Rotmans, J.; van Asselt, M.B.A.; Rothman, D.S. An updated scenario typology. Futures 2003, 35, 423–443. [Google Scholar] [CrossRef]
- Polo López, C.S.; Lucchi, E.; Franco, G. Acceptance of Building Integrated Photovoltaic (BIPV) in Heritage Buildings and Landscapes: Potentials, Barriers and Assessment Criteria. Presented at REHABEND 2020. 2020. Available online: https://www.bipvmeetshistory.eu/wp-content/uploads/2021/04/acceptance-rehabend.pdf (accessed on 29 August 2025).
- Friedman, B.; Hendry, D.G.; Borning, A. Value Sensitive Design: Shaping Technology with Moral Imagination; MIT Press: Cambridge, MA, USA, 2017. [Google Scholar]




| Workshop Component | Activity | Objective |
|---|---|---|
| 1. The Informative & Interactive Session | Presentations on heritage values, energy communities, and PV technologies | Introduce key concepts and gather initial perceptions |
| 2. The Church Town Walk | Site visits to three selected locations with historic/modern intersections | Prompt ideas for spatial integration of PV through contextual learning |
| 3. The Design Part | Group model-making using analogue cardboard models and cut-out panels | Generate spatial PV placement ideas; assess acceptance and visibility impact |
| Design Criterion | Resident Preference |
|---|---|
| Visual Integration | PV should be as inconspicuous as possible (colour-matched, hidden) |
| Cultural Respect | Historical elements must retain their symbolic function (e.g., shutters) |
| Location Strategy | Focus on non-core heritage buildings and public/shared infrastructure |
| Technology Flexibility | Acceptance of BAPV and creative alternatives over BIPV when cost-effective |
| Challenge | Observation | Implication |
|---|---|---|
| PV Restrictions | PV systems discouraged, even on non-historical buildings in heritage core | Highlights regulatory hesitance towards integrating new technologies |
| Metal Roofing | Metal roofs replaced wooden ones due to fire safety; now considered part of the historical look | Shows how newer materials can gain cultural acceptance over time |
| BIPV Controversy | Building-integrated photovoltaics (BIPV) is forbidden, while metal roofs are allowed | Reveals contradictory policies toward modern materials |
Disclaimer/Publisher’s Note: The statements, opinions and data contained in all publications are solely those of the individual author(s) and contributor(s) and not of MDPI and/or the editor(s). MDPI and/or the editor(s) disclaim responsibility for any injury to people or property resulting from any ideas, methods, instructions or products referred to in the content. |
© 2025 by the authors. Licensee MDPI, Basel, Switzerland. This article is an open access article distributed under the terms and conditions of the Creative Commons Attribution (CC BY) license (https://creativecommons.org/licenses/by/4.0/).
Share and Cite
Vikström, L.; Luciani, A.; Rizzo, A. Participatory Design for Small-Scale PV Integration in Heritage Districts: The Case of Öjeby Church Town, Piteå, Sweden. Land 2025, 14, 1862. https://doi.org/10.3390/land14091862
Vikström L, Luciani A, Rizzo A. Participatory Design for Small-Scale PV Integration in Heritage Districts: The Case of Öjeby Church Town, Piteå, Sweden. Land. 2025; 14(9):1862. https://doi.org/10.3390/land14091862
Chicago/Turabian StyleVikström, Lars, Andrea Luciani, and Agatino Rizzo. 2025. "Participatory Design for Small-Scale PV Integration in Heritage Districts: The Case of Öjeby Church Town, Piteå, Sweden" Land 14, no. 9: 1862. https://doi.org/10.3390/land14091862
APA StyleVikström, L., Luciani, A., & Rizzo, A. (2025). Participatory Design for Small-Scale PV Integration in Heritage Districts: The Case of Öjeby Church Town, Piteå, Sweden. Land, 14(9), 1862. https://doi.org/10.3390/land14091862








