A Framework for Synergy Measurement Between Transportation and Production–Living–Ecological Space Using Volume-to-Capacity Ratio, Accessibility, and Coordination
Abstract
1. Introduction
2. Literature Review
- (1)
- Carrying capacity evaluation
- (2)
- Accessibility evaluation
- (3)
- Coordination evaluation
3. Materials and Methods
3.1. Existing Synergy Measurement
3.1.1. Traditional Supply-to-Demand Ratio Analysis Paradigm
3.1.2. Synergy Evaluation Based on the Node–Place Model
3.2. Existing Issues
3.2.1. Dilemmas of Supply-to-Demand Ratio Analysis
3.2.2. Limitations of the Node–Place Model
- Lack of skewed distribution preprocessing: A large number of scatter points are concentrated along the boundary formed by the minimum value on one side, resulting in negative scatter coordinates that are difficult to interpret and understand.
- Unclear boundary and internal classification of the balance range: The boundaries of the balance range and its internal classifications are not well-defined. For example, in Figure 3, there is no quantitative delineation method between the balance range (the shaded area, including dependency, accessibility, and stress) and the imbalance range (including unsustained node and unsustained place), nor among the three states within the balance range.
- Failure to consider the matching of land-use types and transportation facilities: For instance, industrial land development generally prioritizes highways and external transportation hubs in planning evaluations, while it is less sensitive to public transportation facilities and the quality of resident travel. However, in cases where public transportation facilities are abundant, using evaluation systems with specific biases or unweighted comprehensive evaluation methods like the node–place model may lead to erroneous conclusions, such as the assumption that industrial land development is already well-supported by transportation facilities.
- Lack of factor optimization methods: When scatter points fall into an imbalanced state, the model cannot provide optimization strategies, such as the types and scales of resources that should be allocated to improve the imbalanced areas.
3.3. Measuring Synergy Between Transportation and Production–Living–Ecological Space
3.3.1. Integration of the Production–Living–Ecological Space Theory
3.3.2. Selection of Input Factors for Synergy Measurement Between Transportation and Production–Living–Ecological Space
3.3.3. Improved Accessibility Evaluation Model
- (1)
- Main Process
- (2)
- Calculation of Factor Scores
- (3)
- Accessibility Value Calculation
- (4)
- Accessibility Grade Classification
3.3.4. Algorithm for Measuring R&D Coordination
- (1)
- Main Process
- (2)
- Single Coordination Calculation
- (3)
- Composite Coordination Calculation
3.3.5. Constructing a Synergy Measurement Framework for Transportation and Production–Living–Ecological Space
4. Results
4.1. Application of the Improved Accessibility Evaluation Model
4.1.1. Assisting in the Delimitation of Urban Development Boundaries
4.1.2. Guiding the Optimization of Urban Spatial Structure
4.2. Practice of the Coordination Measurement Algorithm
4.2.1. Citywide Evaluation
4.2.2. Optimization of Urban Renewal Areas
5. Discussion
6. Conclusions
Author Contributions
Funding
Data Availability Statement
Conflicts of Interest
References
- Gao, S.S.; Yuan, Z.Z. Models and Evaluation for Urban Traffic Carrying Capacity. Appl. Mech. Mater. 2013, 409, 1258–1261. [Google Scholar] [CrossRef]
- Yuan, Z.; Deng, N.; Yan, X. Coupling coordination between traffic carrying capacity and environment carrying capacity. J. Beijing Jiaotong Univ. 2017, 41, 6. [Google Scholar]
- Bai, T.; Liu, X.; Li, X. Discussions on Transportation Capacity as a Constraint for Urban Development: Taking Beijing as an Example Urban Transportation; Tongfang Knowledge Network Technology Co., Ltd.: Beijing, China, 2019; Volume 17, pp. 91–98. [Google Scholar] [CrossRef]
- Hansen, W.G. How accessibility shapes land use. J. Am. Inst. Plan. 1959, 25, 73–76. [Google Scholar] [CrossRef]
- Ingram, D.R. The concept of accessibility: A search for an operational form. Reg. Stud. 1971, 5, 101–107. [Google Scholar] [CrossRef]
- Black, J.; Conroy, M. Accessibility measures and the social evaluation of urban structure. Environ. Plan. A Econ. Space 1977, 9, 1013–1031. [Google Scholar] [CrossRef]
- Wachs, M.; Kumagai, T.G. Physical accessibility as a social indicator. Socio-Econ. Plan. Sci. 1973, 7, 437–456. [Google Scholar] [CrossRef]
- Shen, Q. Location characteristics of inner-city neighborhoods and employment accessibility of low-wage workers. Environ. Plan. B Plan. Des. 1998, 25, 345–365. [Google Scholar] [CrossRef]
- Holloway, T. A micro-level approach to measuring the accessibility of footways for wheelchair users using the Capability Model. Transp. Plan. Technol. 2013, 36, 636–649. [Google Scholar] [CrossRef][Green Version]
- Delafons, J. Reforming the British planning system 1964-5: The Planning Advisory Group and the genesis of the Planning Act of 1968. Plan. Perspect. 1998, 13, 373–387. [Google Scholar] [CrossRef]
- Vanka, S.; Handy, S.; Kockelman, K.M. State-local coordination in managing land use and transportation along state highways. J. Urban Plan. Dev. 2005, 131, 10–18. [Google Scholar] [CrossRef]
- Yang, L.Y.; Shao, C.F. Data envelopment analysis model of harmonious relationship between urban traffic and land use. J. Traffic Transp. Eng. 2007, 7, 6. [Google Scholar]
- Wang, Y.; Hao, J.; Huang, H.; Liu, L. A Measure Model for Synergic Development in Multimode Regional Rail Transit. China Transp. Rev. 2019, 41, 26–31. [Google Scholar]
- Wu, B.; Jin, X.; Li, D.; Wang, B. Spatial-Temporal Evolution of Coupling Coordination Development between Regional Highway Transportation and New Urbanization: A Case Study of Heilongjiang, China. Sustainability 2023, 15, 16365. [Google Scholar] [CrossRef]
- Jia, H.; Li, W.; Tian, R. Spatio-Temporal Influencing Factors of the Coupling Coordination Degree Between China’s New-Type Urbanization and Transportation Carbon Emission Efficiency. Land 2025, 14, 623. [Google Scholar] [CrossRef]
- Suryani, E.; Hendrawan, R.A.; Adipraja, P.F.E. System Dynamics Simulation Model for Urban Transportation Planning: A Case Study. Int. J. Simul. Model. 2020, 19, 5–16. [Google Scholar] [CrossRef]
- Davies, K.; Hart, E.; Galloway, S. Quantifying impacts of sustainable transport interventions in Scotland: A system dynamics approach. Transp. Res. Part D Transp. Environ. 2024, 133, 104311. [Google Scholar] [CrossRef]
- Hosen, M.Z.; Hossain, M.A.; Tanimoto, J. Traffic model for the dynamical behavioral study of a traffic system imposing push and pull effects. Phys. A Stat. Mech. Appl. 2024, 645, 129816. [Google Scholar] [CrossRef]
- Wang, N.; Wu, M.; Yuen, K.F. Modelling and assessing long-term urban transportation system resilience based on system dynamics. Sustain. Cities Soc. 2024, 109, 105548. [Google Scholar] [CrossRef]
- Baghestani, A.; Najafabadi, S.; Salem, A.; Jiang, Z.; Tayarani, M.; Gao, O. An Application of the Node-Place Model to Explore the Land Use-Transport Development Dynamics of the I-287 Corridor. Urban Sci. 2023, 7, 21. [Google Scholar] [CrossRef]
- Shi, J.; Wang, S.; Liu, S.; Zhou, C. Unveiling Transportation Socio-Economic Adaptability Using a Node-Place Model: A Case from Zhejiang Province, China. Sustainability 2024, 16, 4009. [Google Scholar] [CrossRef]
- Yang, W.; Xu, Q.; Yi, S.; Shankar, R.; Chen, T. Enhancing transit-oriented development sustainability through the integrated node-place-ecology (NPE) model. Transp. Res. Part D Transp. Environ. 2024, 136, 104456. [Google Scholar] [CrossRef]
- Hu, C.P. Urban Land-Use Allocation with Resilience: Application of the Lowry Model. Sustainability 2022, 14, 15927. [Google Scholar] [CrossRef]
- Channavar, A.; Patil, L. Lowry Model: Study on the Relationship between Urban Transport and Land Use. J. Res. Sci. Eng. 2023, 5, 93–98. [Google Scholar]
- Pönkänen, M.; Tenkanen, H.; Mladenović, M. Spatial accessibility and transport inequity in Finland: Open source models and perspectives from planning practice. Comput. Environ. Urban Syst. 2025, 116, 102218. [Google Scholar] [CrossRef]
- Niu, J.; Wang, J. Model checking spatial reachability specifications of public transport networks. Simul. Model. Pract. Theory 2025, 138, 103033. [Google Scholar] [CrossRef]
- Zhuang, S.; Xia, N.; Gao, X.; Zhao, X.; Liang, J.; Wang, Z.; Li, M. Coupling coordination analysis between railway transport accessibility and tourism economic connection during 2010–2019: A case study of the Yangtze River Delta. Res. Transp. Bus. Manag. 2024, 55, 101134. [Google Scholar] [CrossRef]
- Jiang, X.; Zhai, S.; Liu, H.; Chen, J.; Zhu, Y.; Wang, Z. Multi-scenario simulation of production-living-ecological space and ecological effects based on shared socioeconomic pathways in Zhengzhou, China. Ecol. Indic. 2022, 137, 108750. [Google Scholar] [CrossRef]
- Dabagh, S.; Miristice, L.M.B.; Gentile, G. Accessibility Via Public Transport Through Gravity Models Based on Open Data. Transp. Telecommun. J. 2024, 25, 359–369. [Google Scholar] [CrossRef]



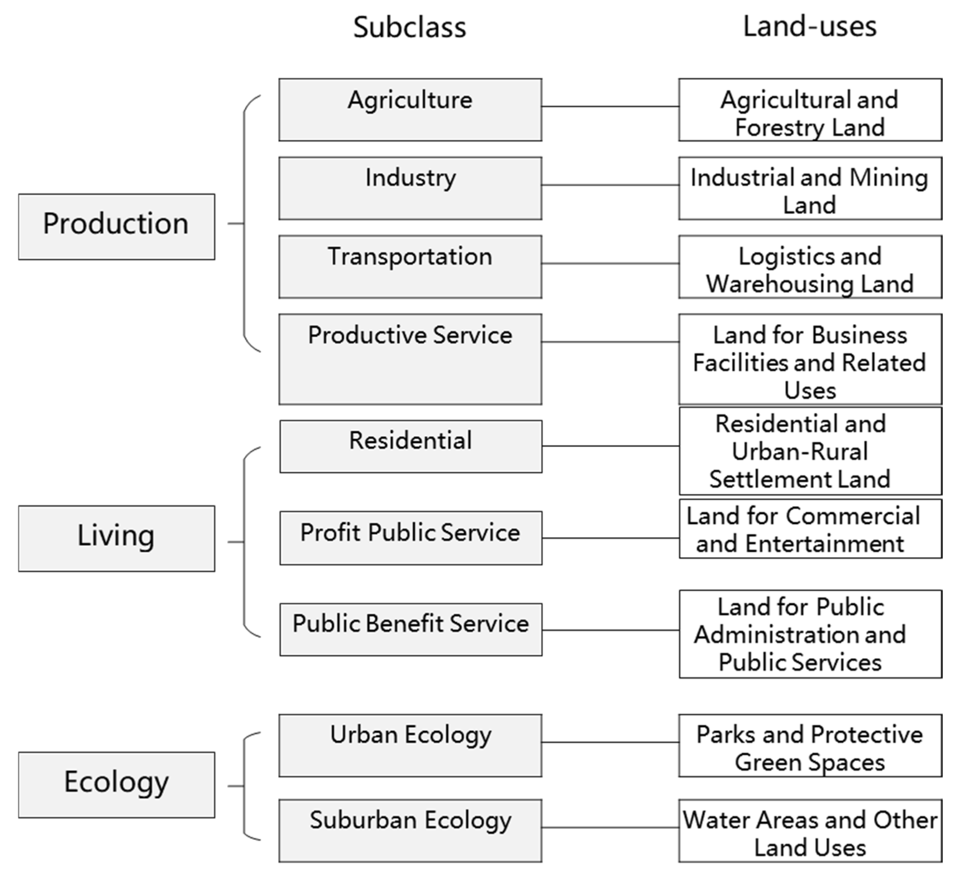



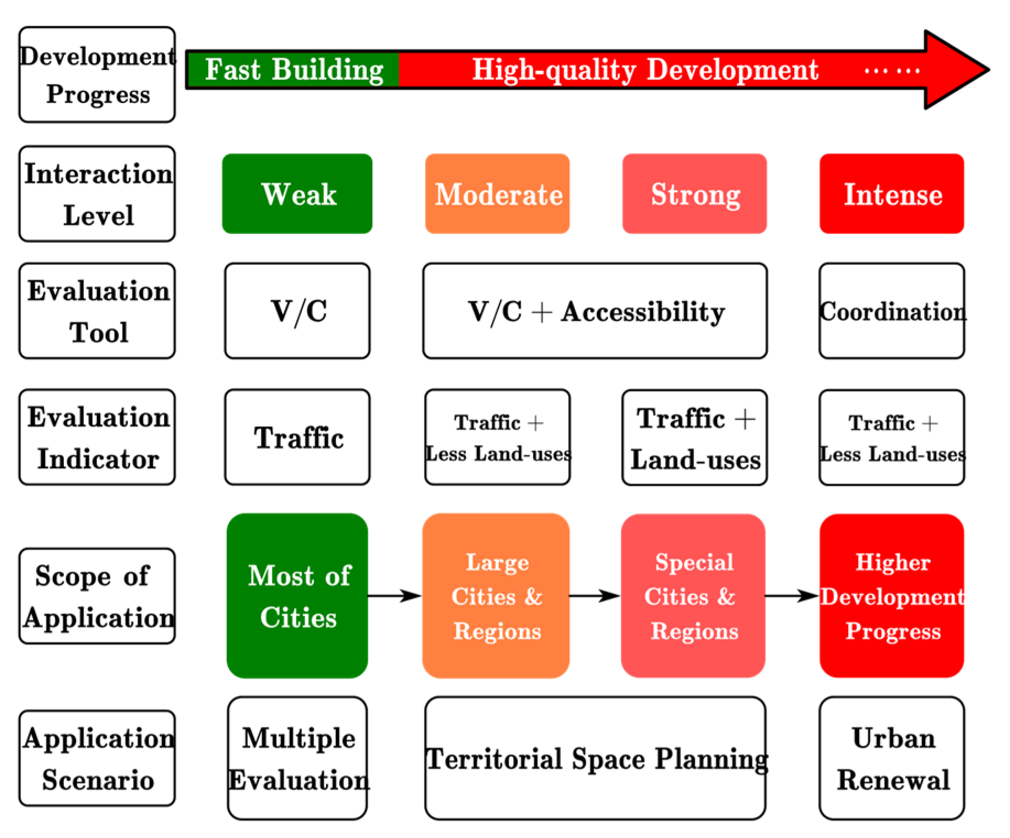
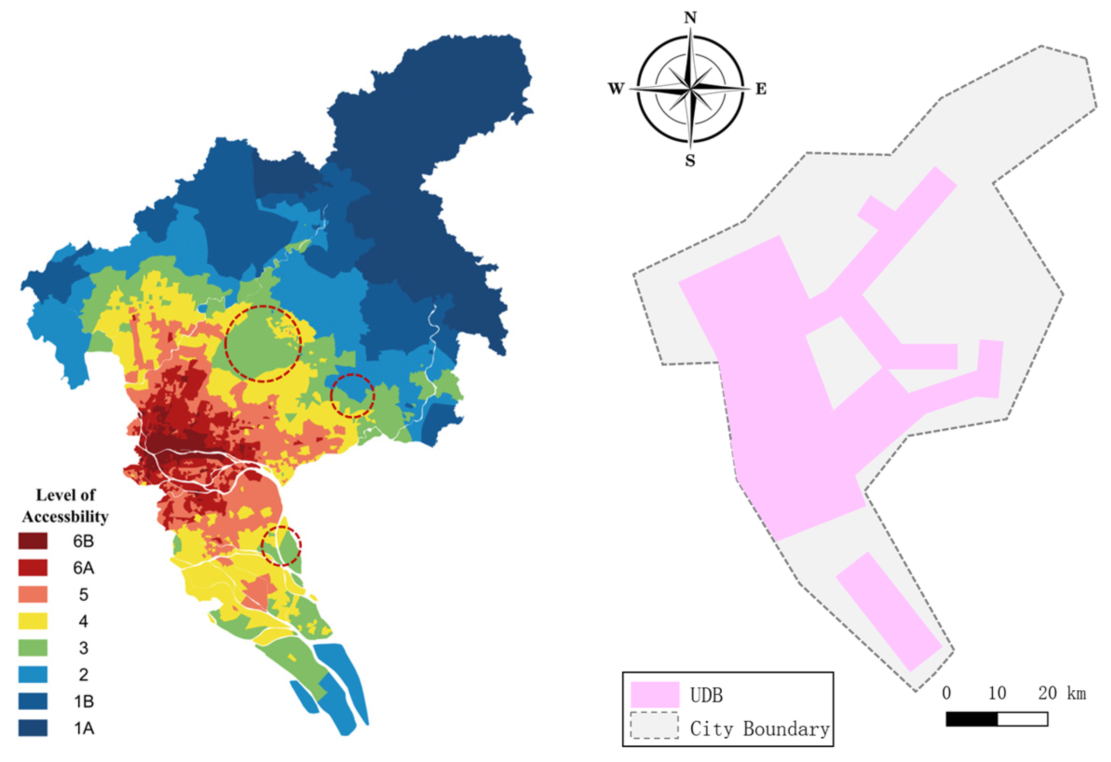

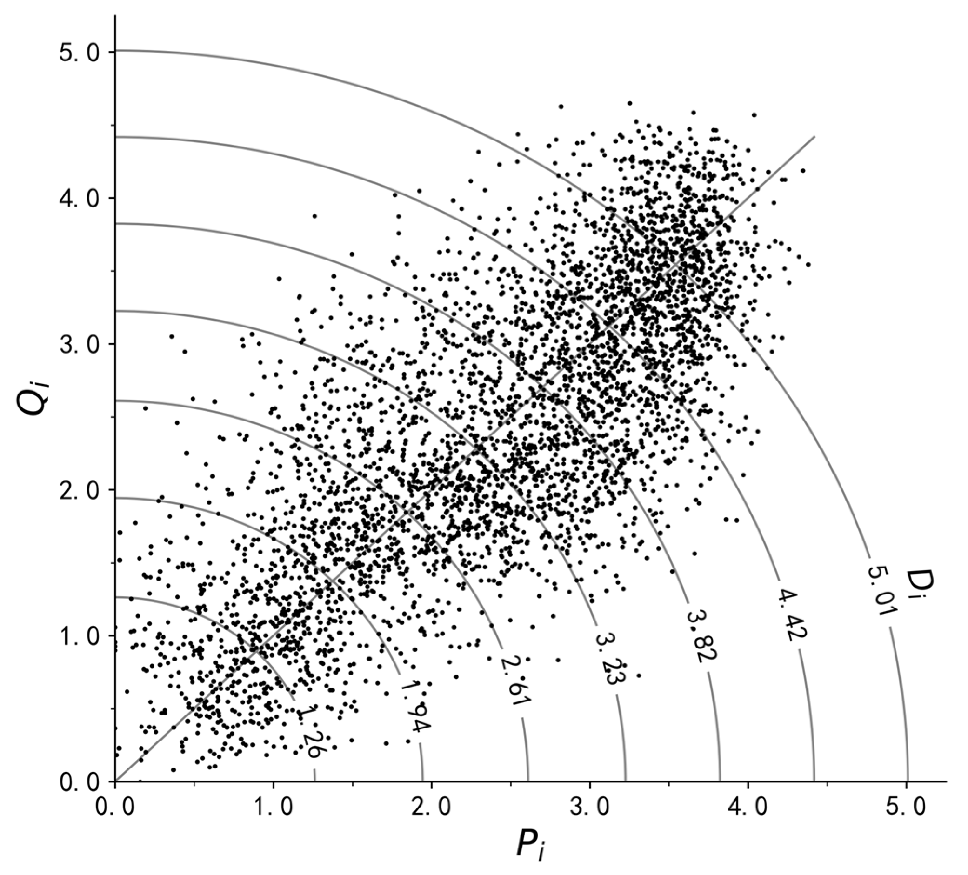
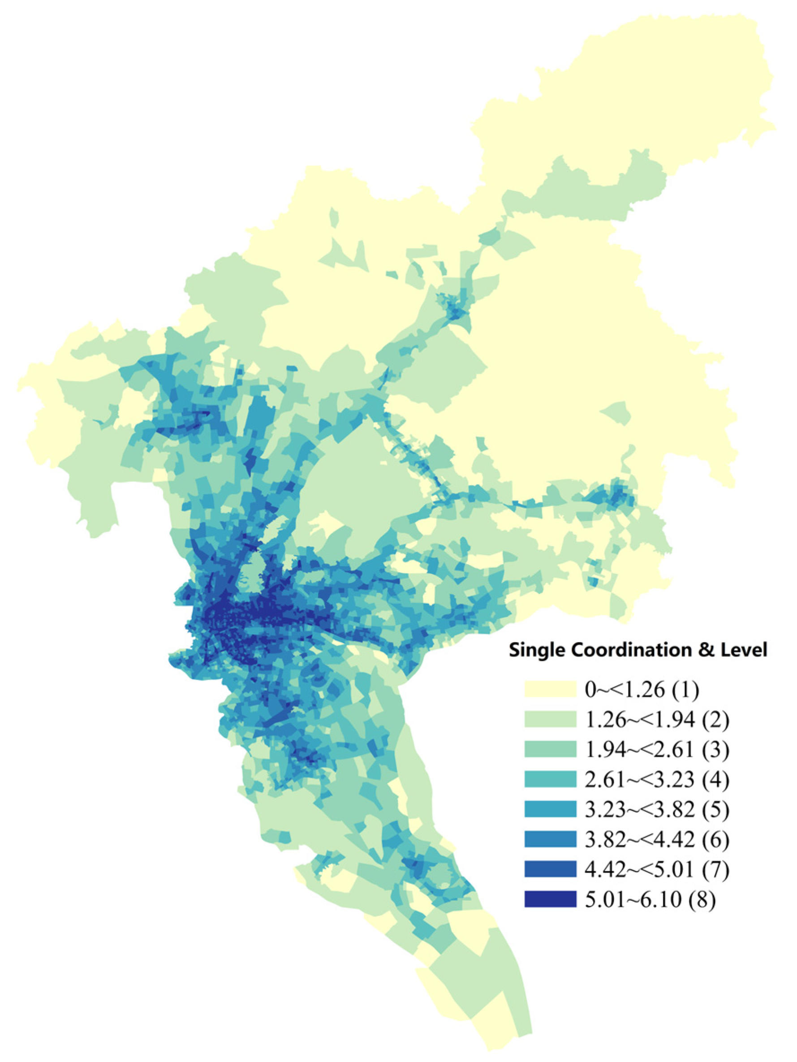

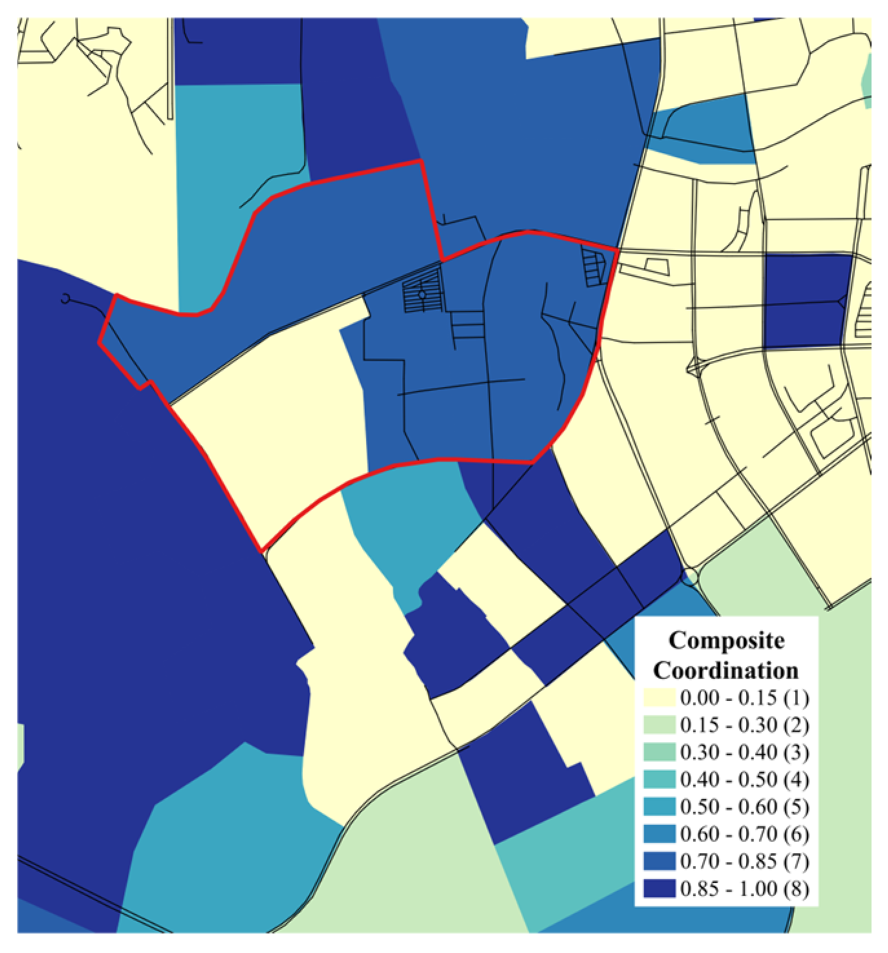
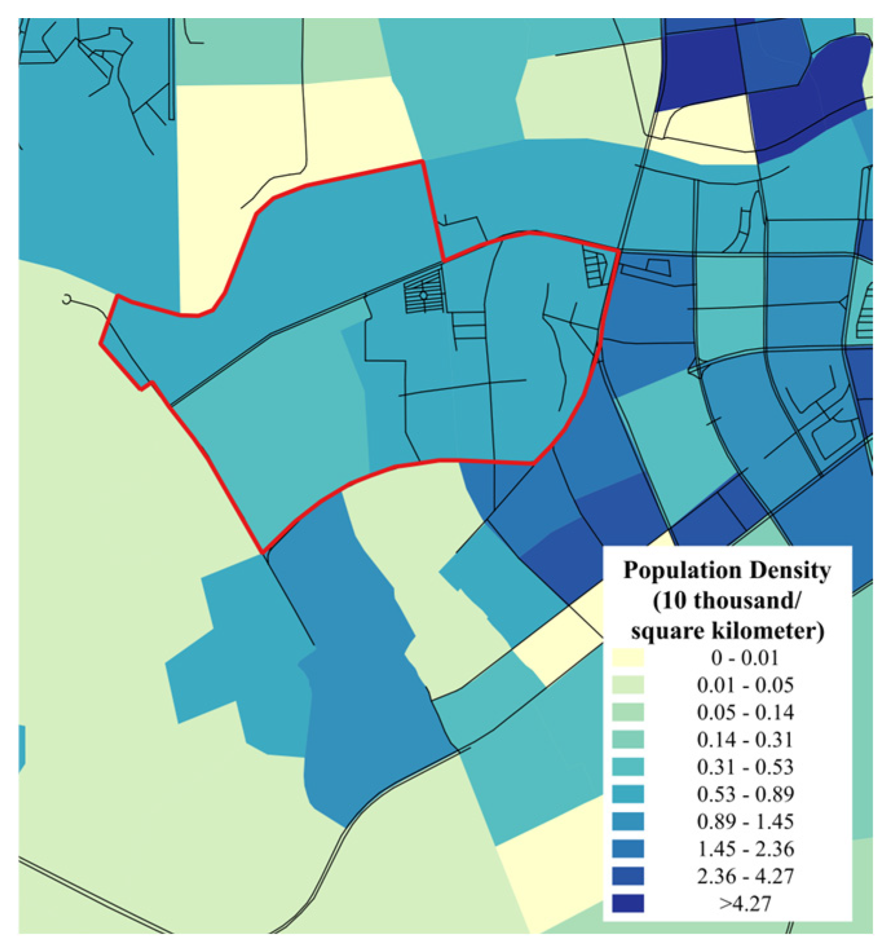
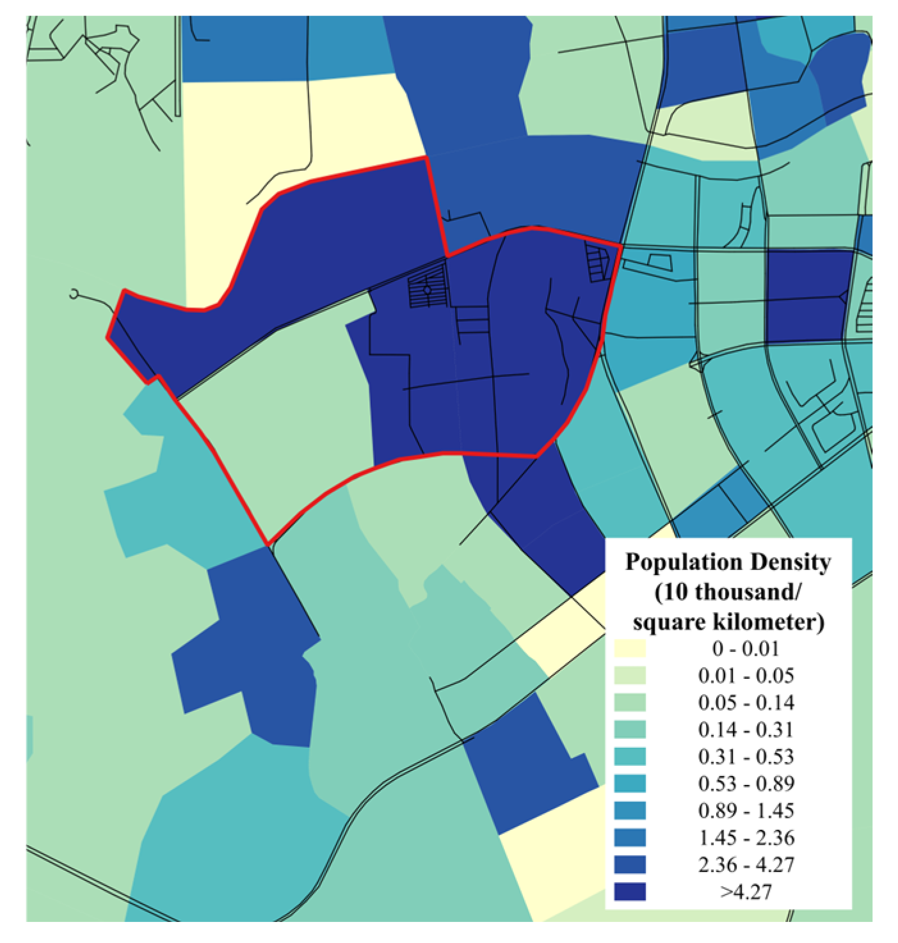
| Scale | Method | Transport Factors (Time/Distance, Individual Factors) | Land-Use Factors (Opportunity/Demand) | Operability | Interpretability | Typical Applications |
|---|---|---|---|---|---|---|
| Macro | Space–Time Constraints | Moderate | Poor | High | High | Accessibility evaluation of multiple facilities at small to medium scales (e.g., parcels, neighborhoods) |
| Cumulative Opportunities | Moderate | Moderate | High | High | Accessibility evaluation of a single major facility at small to medium scales (e.g., parcels, neighborhoods) | |
| Spatial Interaction | High | Moderate | High | Moderate | Accessibility evaluation and opportunity-demand distribution at larger scales (e.g., regions, cities) | |
| Micro | Individual Utility | High | High | Low | High | Accessibility evaluation based on detailed individual travel behavior data |
| Factor Type | Evaluation Indicators and Units |
|---|---|
| Private Transport | Density of arterial roads (km/km2) |
| Density of pedestrian network (km/km2) | |
| Number of parking spaces (units) | |
| Number of bicycle/e-bike parking spaces (units) | |
| Average travel time by private transport to city-level core areas (min) | |
| Average travel time by private transport to district-level core areas (min) | |
| Average travel time by private transport (min) | |
| Travel time by private transport to airport hubs (min) | |
| Average travel time by private transport to railway hubs (min) | |
| Average travel cost by private transport (CNY) | |
| Public Transport | Number of conventional bus stops (units) |
| Number of rail transit stations (units) | |
| Density of conventional bus routes (km/km2) | |
| Density of rail transit routes (km/km2) | |
| Average travel time by public transport to city-level core areas (min) | |
| Average travel time by public transport to district-level core areas (min) | |
| Average travel time by public transport (min) | |
| Travel time by public transport to airport hubs (min) | |
| Average travel time by public transport to railway hubs (min) | |
| Average travel cost by public transport (CNY) |
| Factor Category | Land-Use Type | Evaluation Indicators and Units |
|---|---|---|
| Production | Agriculture Industry Transportation | Number of airports, high-speed rail stations, and ports within a defined range (units) |
| Number of expressway entrances/exits within a defined range (units) | ||
| Number of jobs related to corresponding land use within a defined range (10,000 persons) | ||
| Number of employees in corresponding land use in the region (10,000 persons) | ||
| Area of corresponding land use in the region (km2) | ||
| Services | Number of permanent residents covered within a defined range (10,000 persons) | |
| Land area coverage ratio of bus stops (%) | ||
| Land area coverage ratio of rail transit stations (%) | ||
| Number of employees in corresponding land use in the region (10,000 persons) | ||
| Area of corresponding land use in the region (km2) | ||
| Living | Community Services Consumer Services Public Services | Land area coverage ratio of bus stops (%) |
| Land area coverage ratio of rail transit stations (%) | ||
| Number of service facilities within a defined range (units) | ||
| Number of permanent residents in the region (10,000 persons) | ||
| Area of corresponding land use in the region (km2) | ||
| Ecological | Urban Ecology Suburban Ecology | Number of airports, high-speed rail stations, and ports within a defined range (units) |
| Number of expressway entrances/exits within a defined range (units) | ||
| Number of permanent residents covered within a defined range (10,000 persons) | ||
| Area of corresponding land use in the region (km2) |
| ) | ) |
|---|---|
| 1 | |
| 2 | |
| 3 | |
| 4 | |
| 5 | |
| 6 | |
| 7 | |
| 8 |
| Indicator Category | Indicator | Current Value | Accessibility Optimization | Coordination Optimization |
|---|---|---|---|---|
| Land Use Indicators | Population Density (10,000 persons/km2) | 1.18 | 2.74 | 2.10 |
| Employment Density (10,000 jobs/km2) | 0.51 | 8.65 | 2.77 | |
| Floor Area Ratio (FAR) | 0.04 | 1.04 | 0.27 | |
| Transport Infrastructure Indicators | Urban Rail Transit Line Density (km/km2) | 0 | 0.47 | 0 |
| Bus Stop Density (stops/km2) | 2.15 | 11.65 | 2.03 | |
| Road Network Density (km/km2) | 7.07 | 7.55 | 6.85 |
Disclaimer/Publisher’s Note: The statements, opinions and data contained in all publications are solely those of the individual author(s) and contributor(s) and not of MDPI and/or the editor(s). MDPI and/or the editor(s) disclaim responsibility for any injury to people or property resulting from any ideas, methods, instructions or products referred to in the content. |
© 2025 by the authors. Licensee MDPI, Basel, Switzerland. This article is an open access article distributed under the terms and conditions of the Creative Commons Attribution (CC BY) license (https://creativecommons.org/licenses/by/4.0/).
Share and Cite
Ma, X.; Liu, M.; Huang, J.; Hu, R.; He, H. A Framework for Synergy Measurement Between Transportation and Production–Living–Ecological Space Using Volume-to-Capacity Ratio, Accessibility, and Coordination. Land 2025, 14, 1495. https://doi.org/10.3390/land14071495
Ma X, Liu M, Huang J, Hu R, He H. A Framework for Synergy Measurement Between Transportation and Production–Living–Ecological Space Using Volume-to-Capacity Ratio, Accessibility, and Coordination. Land. 2025; 14(7):1495. https://doi.org/10.3390/land14071495
Chicago/Turabian StyleMa, Xiaoyi, Mingmin Liu, Jingru Huang, Ruihua Hu, and Hongjie He. 2025. "A Framework for Synergy Measurement Between Transportation and Production–Living–Ecological Space Using Volume-to-Capacity Ratio, Accessibility, and Coordination" Land 14, no. 7: 1495. https://doi.org/10.3390/land14071495
APA StyleMa, X., Liu, M., Huang, J., Hu, R., & He, H. (2025). A Framework for Synergy Measurement Between Transportation and Production–Living–Ecological Space Using Volume-to-Capacity Ratio, Accessibility, and Coordination. Land, 14(7), 1495. https://doi.org/10.3390/land14071495







