Multimodal Data-Driven Visual Sensitivity Assessment and Planning Response Strategies for Streetscapes in Historic Districts: A Case Study of Anshandao, Tianjin
Abstract
1. Introduction
2. Literature Review
2.1. Landscape Visual Quality Assessment
2.2. Landscape Visual Sensitivity Assessment
2.3. Analytic Hierarchy Process and Entropy Weight Method
2.4. Importance–Performance Analysis Method
3. Study Area and Data Preparation
3.1. Study Area
3.2. Data Acquisition
3.3. Data Processing
3.3.1. Basic Database Construction
3.3.2. Collection and Pre-Processing of Data Required by SBE
- Photographs of Streetscape
- Collection of data from public online questionnaires.
3.3.3. Collection of Data from AHP Questionnaires
4. Methodology
4.1. Visual Sensitivity Assessment of the Streetscape
4.1.1. Determination of the SVS Criteria
4.1.2. Determination of the Weights of the SVS Criteria
- Normalization of raw data from multi-criteria computational outcomes
- Subjective weighting via the analytic hierarchy process
- Objective weighting via entropy weight method
- Integrated weight determination via the AHP–EWM weighting method.
4.1.3. Calculation of the SVS Assessment
4.2. Public Esthetic Perception Assessment of the Streetscape
4.3. Planning Responses to Streetscapes Renewal via the SVS–PAP Analysis Matrix
5. Results
5.1. Assessment Results of the Streetscape Visual Sensitivity
- Quantitative results of the SVS criteria.
- Weighting outcomes of the SVS criteria.
- Calculation of the SVS assessment
5.2. Assessment Results of the Public Esthetic Perception
5.3. Planning Responses Based on the SVS–PAP Analysis Matrix
6. Discussion
6.1. Multimodal Data-Driven Exploratory Frameworks and Innovation Pathways
- Optimization of the HUL visual landscape assessment framework
- Science-driven and context-specific streetscape assessment framework.
- Planning application-oriented SVS–PAP assessment methodology for streetscape.
- Multimodal GIS-integrated enhancement of SVS assessment accuracy and operational efficiency.
6.2. Assessing the Visual Sensitivity of the Streetscape—Limitations and Future Work
7. Conclusions
Author Contributions
Funding
Institutional Review Board Statement
Data Availability Statement
Acknowledgments
Conflicts of Interest
Abbreviations
| GIS | Geographic information system |
| HUL | Historic urban landscape |
| SVS | Streetscape visual sensitivity |
| LVS | Landscape visual sensitivity |
| PAP | Public esthetic perceptions |
| EWM | Entropy weight method |
| LVQ | Landscape visual quality |
| DEM | Digital elevation model |
| MCE | Multi-criteria evaluation |
| AHP | Analytic hierarchy process |
| SBE | Scenic beauty estimation |
| POI | Point of interest |
| DP | Dianping |
| IPA | Importance–performance analysis |
Appendix A
| References | Landscape Type | Main Criterion | Sub-Criterion | Approaches | Strategies |
|---|---|---|---|---|---|
| Store et al., 2015 [47] | Forest landscape | Visibility | Summit and slope forests; Edge forests; Vantage points | GIS-based multi-criteria evaluation (MCE) approach; AHP approach based on landscape expert questionnaire was used to obtain weights for sensitivity criteria. | Qualitative description of assessment results; No clear planning strategy. |
| Potential users | Settlements; Second homes; Accommodation services; Outdoor recreation; Traffic | ||||
| Attractiveness of landscape | Valuable landscapes; Small-scale attractions; Water system; Variability | ||||
| Wang and Qu, 2018 [52] | Urban landscape | Slope | ― | GIS-based MCE approach; Conjunction–disjunction approach. | Rough planning and management strategies were obtained based on a qualitative analysis of the assessment results. |
| Distance | ― | ||||
| Visual probability | ― | ||||
| Remarkableness | ― | ||||
| Yang et al., 2019 [43] | Plantation forest landscape | Amount and attention of users | Residential area; Recreation area; Road level | GIS-based MCE approach; AHP approach based on landscape expert questionnaire was used to obtain weights for sensitivity criteria. | Qualitative description of assessment results; No clear planning strategy. |
| Landscape attractiveness | Vegetation uniformity/Color diversity; Terrain diversity; Edge presence; Location significance | ||||
| Viewing condition | Distance; Visibility | ||||
| Zheng et al., 2019 [62] * | Urban forest park landscape | Visual sensitivity | Slope; Distance; Visibility | GIS-based MCE approach; Minimum-value approach; AHP approach. | Rough planning and management strategies were obtained based on a qualitative analysis of the assessment results. |
| Ecological sensitivity | Elevation; Slope; Aspect; Forest Type; Distance to river | ||||
| Manolaki et al., 2020 [61] * | Mediterranean island landscape | Ecological sensitivity | Ecological integrity; Ecological value | GIS-based MCE approach. | Landscape sensitivity classification results were obtained by superimposing the three main criteria. No clear planning strategy. |
| Cultural sensitivity | Cultural integrity; Cultural Value | ||||
| Visual sensitivity | Landform; Tree/Shrub cover; View to the sea | ||||
| Fang et al., 2021 [42] | Historic district landscape | Visibility | Relative slope; Relative distance; Visual probability | GIS-based MCE approach; Conjunction–disjunction approach. | Rough planning and management strategies were obtained based on a qualitative analysis of the assessment results. |
| Number of potential users | Kernel density of historic buildings; Kernel density of POI | ||||
| Remarkableness | Valuable landscapes; Bus stop visible area; Visual hotspot visible area | ||||
| Dong et al., 2022 [15] * | Forest landscape | Scenic quality | Vividness; Diversity; Integrity | GIS-based MCE approach; AHP approach based on landscape expert questionnaire was used to obtain criteria weights. | Planning and management strategies came from the superposition and classification of three main criteria. |
| Visual sensitivity | Relative slope; Relative sight distance; Visual probability and conspicuity | ||||
| Visual absorption capability | Slope; Aspect; Topographic relief; Vegetation richness; Soil stability | ||||
| Lu et al., 2023 [53] | Geological landscape | Slope | ― | GIS-based MCE approach; Semantic analysis approach. | Qualitative description of assessment results; No clear planning strategy. |
| Relative distance | ― | ||||
| Viewing odds | ― | ||||
| Visual acuity | ― | ||||
| Zhu et al., 2023 [55] * | Geopark landscape | Visualscape | SBE; Visual sensitivity (relative slope, relative distance, sight probability) | GIS spatial analysis, SBE, and a questionnaire survey approach. | Planning and management strategies were obtained using the audio-visual preference matrix. |
| Soundscape | Soundscape satisfaction | ||||
| Yang et al., 2023 [63] * | Historic district landscape | Landscape ecological sensitivity | Elevation; Land use type; Slope; Aspect; Distance from water; NDVI | GIS-based MCE approach; CRITIC weighting approach. | Planning and management strategies were obtained through qualitative analysis of assessment results and statistical correlation analysis of assessment factors. |
| Landscape visual sensitivity | Traffic accessibility; Street view; Random point view | ||||
| Landscape cultural sensitivity | SHDI; Density of heritage buildings; Density of tourist attractions | ||||
| Zhou et al., 2023 [56] * | Terraced agricultural landscape with cultural resource | Landscape visual sensitivity | Relative slope; Relative distance; Occurrence probability | GIS spatial analysis and SBE approach. | Planning and management strategies were obtained using the sensitivity–subjectivity preference matrix. |
| Subjective preference | Landscape beauty (SBE) | ||||
| Xu and Matsushima, 2023 [60] * | Forest-based scenic spots | Landscape visual sensitivity | Slope; Distance from the viewpoints; Visual probability; Remarkableness degree | GIS spatial analysis and SBE approach, AHP approach; Minimum cumulative resistance model. | Planning and management strategies were derived from the superposition and analysis of assessment results. |
| Landscape esthetic | Scenic beauty | ||||
| Kou et al., 2024 [58] * | World Heritage landscape | Visual sensitivity | Relative slope; Relative distance; Visibility probability; Conspicuousness | GIS-based MCE approach; Conjunction–disjunction approach; AHP approach; public questionnaire approach; Gray clustering evaluation. | Rough planning and management strategies were obtained using the matrix method. |
| Visual perception | Natural landscape integrity; Hydrological texture continuity et al. |
| Demographic Characteristics | Variables | |
|---|---|---|
| Gender (%) | Male | 103 |
| Female | 246 | |
| Age (%) | Less than 18 | 5 |
| 18–24 | 255 | |
| 25–30 | 15 | |
| 31–40 | 7 | |
| 41–50 | 9 | |
| 51–60 | 9 | |
| Greater than 60 | 49 | |
| Main field of study (at university) (%) | Urban and rural planning/Art and design/Architectural design/Fine arts | 125 |
| Other | 224 | |
| Have you ever visited the Anshandao historic district? | Yes | 147 |
| No | 202 | |
| Length of stay (work/study/travel) in Tianjin (%) | Never visited Tianjin before | 15 |
| 1 month and less | 27 | |
| 2–11 months | 80 | |
| 12 months–4 years | 124 | |
| 5–10 years | 36 | |
| 11–20 years | 40 | |
| Longer than 20 years | 27 |
References
- Millennium Ecosystem Assessment. Millennium Ecosystem Assessment Ecosystems and Human Well Being: Current State and Trends Assessment; Island Press: London, UK, 2005. [Google Scholar]
- Giné, D.S.; Albert, M.Y.P.; Buendía, A.V.P. Aesthetic assessment of the landscape using psychophysical and psychological models: Comparative analysis in a protected natural area. Landsc. Urban Plan. 2021, 214, 104197. [Google Scholar] [CrossRef]
- Dronova, I. Landscape beauty: A wicked problem in sustainable ecosystem management? Sci. Total Environ. 2019, 688, 584–591. [Google Scholar] [CrossRef] [PubMed]
- Duan, J.; Jiang, Y.; Li, Y.; Lan, W. Space Gene: Connotation and functional mechanism. City Plan. Rev. 2022, 46, 7–14. [Google Scholar]
- UNESCO. New Life for Historic Cities: The Historic Urban Landscape Approach Explained. Available online: https://unesdoc.unesco.org/ark:/48223/pf0000220957 (accessed on 26 April 2025).
- Bandarin, F.; van Oers, R. The Historic Urban Landscape: Managing Heritage in an Urban Century; John Wiley & Sons: West Sussex, UK, 2012. [Google Scholar]
- GB/T 50357-2018; Standard of Conservation Planning for Historic City. China Architecture & Building Press: Beijing, China, 2018.
- UNESCO. Recommendation on the Historic Urban Landscape. Available online: https://whc.unesco.org/uploads/activities/documents/activity-638-98.pdf (accessed on 10 August 2022).
- UNESCO. Vienna Memorandum on World Heritage and Contemporary Architecture: Managing the Historic Urban Landscape and Decision 29 COM 5D. Available online: https://unesdoc.unesco.org/ark:/48223/pf0000140984?posInSet=1&queryId=0d7dade6-f8c0-4311-a334-13ca7671b0d8 (accessed on 26 April 2025).
- National Cultural Heritage Administration. Cultural Heritage Protection Law of the People’s Republic of China (Draft Revision). Available online: https://www.gov.cn/xinwen/2020-11/11/content_5560460.htm (accessed on 11 November 2020).
- General Office of the State Council. Regulations on the Protection of Historic and Cultural Cities, Towns, and Villages. Available online: https://www.gov.cn/gongbao/content/2019/content_5468892.htm (accessed on 21 November 2023).
- General Office of the Communist Party of China Central Committee; General Office of the State Council. Guidelines on Strengthening Historic and Cultural Conservation and Inheritance in Urban and Rural Construction. Available online: http://www.gov.cn/zhengce/2021-09/03/content_5635308.htm (accessed on 26 January 2022).
- GB 55035-2023; Technical Standards for Urban and Rural Historic-Cultural Conservation and Utilization Projects. China Architecture & Building Press: Beijing, China, 2023.
- USDI, Bureau of Land Management. Visual Resource Management; Bureau of Land Management: Washington, DC, USA, 1976.
- Dong, S.; Ma, J.; Mo, Y.; Yang, H. GIS-Based Watershed Unit Forest Landscape Visual Quality Assessment in Yangshuo Section of Lijiang River Basin, China. Sustainability 2022, 14, 14895. [Google Scholar] [CrossRef]
- Swanwick, C. Topic Paper 6: Techniques and criteria for judging capacity and sensitivity. In Landscape Character Assessment: Guidance for England and Scotland; NatureScot: Inverness, Scotland, 2002. [Google Scholar]
- Council of Europe. European Landscape Convention; Council of Europe: Saint-Strasbourg, France, 2000. [Google Scholar]
- Carson, R. Silent Spring; Houghton Mifflin: Boston, MA, USA, 1962. [Google Scholar]
- Environmental Protection Agency. National Environmental Policy Act of 1969; Environmental Protection Agency: Washington, DC, USA, 1969.
- Sullivan, R.G.; Meyer, M.; O’Rourke, D.J. Comparison of Visual Impact Analysis under the National Environmental Policy Act and Section 106 of the National Historic Preservation Act. In Visual Resource Stewardship: Landscape and Seascape Management in a Time of Change; Argonne National Laboratory: Lemont, IL, USA, 2018. [Google Scholar]
- Daniel, T.C. Whither scenic beauty? Visual landscape quality assessment in the 21st century. Landsc. Urban Plan. 2001, 54, 267281. [Google Scholar] [CrossRef]
- Gobster, P.H.; Ribe, R.G.; Palmer, J.F. Themes and trends in visual assessment research: Introduction to the Landscape and Urban Planning special collection on the visual assessment of landscapes. Landsc. Urban Plan. 2019, 191, 103635. [Google Scholar] [CrossRef]
- Gussow, A. Conserving the magnitude of uselessness: A philosophical perspective. In Proceedings of Our National Landscape: A Conference on Applied Techniques for Analysis and Management of the Visual Resource; Pacific Southwest Forest and Range Experiment Station: Berkeley, CA, USA, 1979. [Google Scholar]
- Kreimer, A. Environmental preferences: A critical analysis of some research methodologies. J. Leisure Res. 1977, 9, 88–97. [Google Scholar] [CrossRef]
- Appleton, J. Landscape evaluation: The theoretical vacuum. Trans. Inst. Br. 1975, 66, 120–123. [Google Scholar] [CrossRef]
- Congressional Research Service. Coastal Zone Management Act of 1972; Congressional Research Service: Washington, DC, USA, 1972.
- USDA Forest Service. Proceedings of Our National Landscape; U.S. Forest Service: Washington, DC, USA, 1979.
- USDA Forest Service. The Visual Management System; U.S. Forest Service: Washington, DC, USA, 1973.
- Ulrich, R.S. Aesthetic and Affective Response to Natural Environment. Behav. Nat. Environ. 1983, 6, 85–125. [Google Scholar] [CrossRef]
- Kaplan, S.; Kaplan, R. Cognition and Environment: Functioning in an Uncertain World; Praeger: New York, NY, USA, 1982. [Google Scholar]
- Daniel, T.C.; Boster, R.S. Measuring Landscape Esthetics: The Scenic Beauty Estimation Method; U.S. Forest Service: Washington, DC, USA, 1976.
- Lothian, A. Landscape and the philosophy of aesthetics: Is landscape quality inherent in the landscape or in the eye of the beholder? Landsc. Urban Plan. 1999, 44, 177–198. [Google Scholar] [CrossRef]
- Gobster, P.H. An ecological aesthetic for forest landscape management. Landsc. J. 1999, 18, 54–64. [Google Scholar] [CrossRef]
- Appleton, J. The Experience of Landscape; Revised Edition; John Wiley & Sons: Hoboken, NJ, USA, 1975. [Google Scholar]
- Kaplan, R.; Kaplan, S. The Experience of Nature: A Psychological Perspective; CUP Archive; Cambridge University Press: Cambridge, UK, 1989. [Google Scholar]
- Zube, E.H.; Sell, J.L.; Taylor, J.G. Landscape Perception: Research, Application and Theory. Landsc. Plan. 1982, 1, 1–33. [Google Scholar] [CrossRef]
- Fang, Y.; Tian, J.; Namaiti, A.; Zhang, S.; Zeng, J.; Zhu, X. Visual aesthetic quality assessment of the streetscape from the perspective of landscape-perception coupling. Environ. Impact Asses 2024, 106, 107535. [Google Scholar] [CrossRef]
- Smardon, R. Ecosystem Services for Scenic Quality Landscape Management: A Review. Land 2021, 10, 1123. [Google Scholar] [CrossRef]
- Wang, L.; Sun, C.; Wang, M. Optimization Strategies for Waterfront Plant Landscapes in Traditional Villages: A Scenic Beauty Estimation–Entropy Weighting Method Analysis. Sustainability 2024, 16, 7140. [Google Scholar] [CrossRef]
- Litton, R.B. Visual Vulnerability of Forest Landscapes. J. Forest 1974, 72, 392397. Available online: https://academic.oup.com/jof/article/72/7/392/4660904?login=false (accessed on 7 May 2025).
- Thomas, M.F. Landscape sensitivity in time and space—An introduction. Catena 2001, 42, 83–98. [Google Scholar] [CrossRef]
- Fang, Y.; Zeng, J.; Namaiti, A. Landscape Visual Sensitivity Assessment of Historic Districts—A Case Study of Wudadao Historic District in Tianjin, China. Isprs Int. J. Geo-Inf. 2021, 10, 175. [Google Scholar] [CrossRef]
- Yang, H.; Li, Y.; Zhang, Z.; Xu, Z.; Huang, X. GIS-Based Multi-Criteria Assessment and Seasonal Impact on Plantation Forest Landscape Visual Sensitivity. Forests 2019, 10, 297. [Google Scholar] [CrossRef]
- Haara, A.; Store, R.; Leskinen, P. Analyzing uncertainties and estimating priorities of landscape sensitivity based on expert opinions. Landsc. Urban Plan. 2017, 163, 56–66. [Google Scholar] [CrossRef]
- Yu, K. Assessment of landscape sensitivity and impact resistability: With a case study of Wangxiangyan Canyon in south MT. Taihang. Geogr. Res. 1991, 10, 38–51. [Google Scholar]
- Bacon, W.R. The visual management system of forest service. In Proceedings of Our National Landscape; U.S. Forest Service: Washington, DC, USA, 1979. [Google Scholar]
- Store, R.; Karjalainen, E.; Haara, A.; Leskinen, P.; Nivala, V. Producing a sensitivity assessment method for visual forest landscapes. Landsc. Urban Plan. 2015, 144, 128–141. [Google Scholar] [CrossRef]
- Das, R.; Singh, T.D. Image–Text Multimodal Sentiment Analysis Framework of Assamese News Articles Using Late Fusion. ACM Trans. Asian Low-Resour. Lang. Inf. Process. 2023, 22, 161. [Google Scholar] [CrossRef]
- Zhang, R.; Yan, X.; Wang, C.; Chen, J. Research on emotional interaction between people and built environment driven by multi-modal data: Take Wudaokou Jingzhang railway park as an example. Urban Dev. Stud. 2022, 29, 55–66. [Google Scholar]
- Bai, L.; Huang, W.; Zhang, X.; Du, S.; Cong, G.; Wang, H.; Liu, B. Geographic mapping with unsupervised multi-modal representation learning from VHR images and POIs. Isprs J. Photogramm. 2023, 201, 193–208. [Google Scholar] [CrossRef]
- Zhang, H.; Li, L.; Liu, D. A survey of multimodal data fusion research. J. Front. Comput. Sci. Technol. 2024, 18, 2501–2520. [Google Scholar] [CrossRef]
- Wang, F.; Qu, X. The study of urban landscape visual sensitivity assessments: A case study in the Zhongshan District of Dalian. J. Spat. Sci. 2018, 63, 325–340. [Google Scholar] [CrossRef]
- Lu, X.; Liu, R.; Xia, L. Landscape planning and design and visual evaluation for landscape protection of geological environment. J. King Saud Univ. Sci. 2023, 35, 102735. [Google Scholar] [CrossRef]
- Swetnam, R.D.; Harrison-Curran, S.K.; Smith, G.R. Quantifying visual landscape quality in rural Wales: A GIS-enabled method for extensive monitoring of a valued cultural ecosystem service. Ecosyst. Serv. 2017, 26, 451–464. [Google Scholar] [CrossRef]
- Zhu, Y.; Pang, X.; Zhou, C. Key area recognition and evaluation of audio-visual landscape for global geoparks: A case study of Koktokay in China. Land 2023, 12, 1799. [Google Scholar] [CrossRef]
- Zhou, L.; Zhao, Y.; Yang, X.; He, J.; Wang, H. Identification of important terraced visual landscapes based on a sensitivity-subjectivity preference matrix for agricultural cultural heritage in the southwestern china. Ecol. Indic. 2023, 154, 110573. [Google Scholar] [CrossRef]
- Huang, T.; Zhang, Y.; Li, S.; Griffiths, G.; Lukac, M.; Zhao, H.; Yang, X.; Wang, J.; Liu, W.; Zhu, J. Harnessing machine learning for landscape character management in a shallow relief region of China. Landsc. Res. 2023, 48, 1019–1040. [Google Scholar] [CrossRef]
- Kou, H.; Zhang, L.; Zhang, S. Visual impact assessment method for cultural heritage: West Lake cultural landscape in Hangzhou, China. Land 2024, 13, 1596. [Google Scholar] [CrossRef]
- Luo, X.; Li, X.; Liu, W.; Wang, M.; Liu, C. Comprehensive evaluation of natural landscapes before and after earthquake based on GST-FAHP-GIS analytical method: A case study of Jiuzhaigou Nature Reserve, China. Ecol. Indic. 2023, 154, 110850. [Google Scholar] [CrossRef]
- Xu, M.; Matsushima, H. Establishing Landscape Networks Based on Visual Quality and Ecological Resistance: A Case Study in Tianmeng Scenic Spot, China. Forests 2023, 14, 516. [Google Scholar] [CrossRef]
- Manolaki, P.; Zotos, S.; Vogiatzakis, I.N. An integrated ecological and cultural framework for landscape sensitivity assessment in Cyprus. Land. Use Policy 2020, 92, 104336. [Google Scholar] [CrossRef]
- Zheng, Y.; Lan, S.; Chen, W.Y.; Chen, X.; Xu, X.; Chen, Y.; Dong, J. Visual sensitivity versus ecological sensitivity: An application of GIS in urban forest park planning. Urban For. Urban Gree. 2019, 41, 139–149. [Google Scholar] [CrossRef]
- Yang, X.; Shen, J. Landscape Sensitivity Assessment of Historic Districts Using a GIS-Based Method: A Case Study of Beishan Street in Hangzhou, China. Isprs Int. J. Geo-Inf. 2023, 12, 462. [Google Scholar] [CrossRef]
- Saaty, T.L. The Analytic Hierarchy Process; McGraw-Hill: New York, NY, USA, 1980. [Google Scholar]
- Vaidya, O.S.; Kumar, S. Analytic hierarchy process: An overview of applications. Eur. J. Oper. Res. 2006, 169, 1–29. [Google Scholar] [CrossRef]
- Li, X.; Pan, Y.; Shi, C.; Guo, Y. Research on protection and construction of historical village landscape based on AHP-FCE Model evaluation. J. Northwest For. Univ. 2022, 37, 257–265. [Google Scholar] [CrossRef]
- Shannon, C.E. A Mathematical Theory of Communication. Bell Syst. Tech. J. 1948, 27, 623–656. [Google Scholar] [CrossRef]
- Batty, M. Spatial Entropy. Geogr. Anal. 1974, 6, 1–31. [Google Scholar] [CrossRef]
- Antrop, M. Landscape change: Plan or chaos? Landsc. Urban Plan. 1998, 41, 155–161. [Google Scholar] [CrossRef]
- Zhou, S.; Fu, Y.; Xu, Z.; Yang, M.; Han, W. Geological disasters susceptibility mapping in Fujian Province based on subjective and objective weighting. J. Saf. Environ. 2023, 23, 3204–3214. [Google Scholar] [CrossRef]
- Aihemaiti, N.; Zeng, J.; Jiang, F. Supply–Demand analysis and planning intervention of emergency shelter services based on comprehensive disaster risk: A case study in Tianjin. J. Catastrophol. 2022, 37, 92–100. [Google Scholar]
- Tian, F.; Ma, Q.; Zhang, M.; Tang, Z. Evaluation of water quality in Xin’anjiang River Basin based on principal component analysis and entropy weight method. Geol. China 2023, 50, 495–505. [Google Scholar] [CrossRef]
- Meng, S.; Yang, F.; Li, Z.; Shi, P.; Zhang, S. The Satisfaction Evaluation and Obstacle Factor Analysis of Villagers in Rural Landscape of Guangxi-A Case Study of Northern Villages in Beiliu City. Chin. Landsc. Archit. 2022, 38, 87–92. [Google Scholar] [CrossRef]
- Martilla, J.A.; James, J.C. Importance-Performance Analysis. J. Mark. 1977, 41, 77–79. [Google Scholar] [CrossRef]
- Lai, I.K.W.; Wong, J.W.C. Comparing crisis management practices in the hotel industry between initial and pandemic stages of COVID-19. Int. J. Contemp. Hosp. Manag. 2020, 32, 3135–3156. [Google Scholar] [CrossRef]
- Phadermrod, B.; Crowder, R.M.; Wills, G.B. Importance-performance analysis based SWOT analysis. Int. J. Inform. Manag. 2019, 44, 194–203. [Google Scholar] [CrossRef]
- Bi, J.; Liu, Y.; Fan, Z.; Zhang, J. Wisdom of crowds: Conducting importance-performance analysis (IPA) through online reviews. Tour. Manag. 2019, 70, 460–478. [Google Scholar] [CrossRef]
- Chen, Y.; Wang, Y.; Yi, T.; Hu, Y.; Qi, Y.; Xie, Z.; Xia, L.; Dong, C. Priority analysis of educational needs related to geriatric nursing competence among Chinese undergraduate nursing students: Application of Borich needs assessment, importance-performance analysis and locus for focus model. Nurse Educ. Pract. 2025, 83, 104253. [Google Scholar] [CrossRef] [PubMed]
- Ji, X.; Shao, L.; Du, Y. Collaborating with Local Communities to Identify Improvement Priorities for Historic Urban Landscape Based on Residents’ Satisfaction: An Application of Asymmetric Impact-Performance Analysis in Dandong, China. Sustainability 2020, 12, 1463. [Google Scholar] [CrossRef]
- Palmer, J.F. The contribution of a GIS-based landscape assessment model to a scientifically rigorous approach to visual impact assessment. Landsc. Urban Plan. 2019, 189, 80–90. [Google Scholar] [CrossRef]
- Hillier, B.; Iida, S. Network and Psychological Effects in Urban Movement; Springer: Berlin/Heidelberg, Germany, 2005; Volume 3693, pp. 475–490. [Google Scholar]
- Wu, Y.; Liu, Q.; Hang, T.; Yang, Y.; Wang, Y.; Cao, L. Integrating restorative perception into urban street planning: A framework using street view images, deep learning, and space syntax. Cities 2024, 147, 104791. [Google Scholar] [CrossRef]
- Wang, L.; Han, X.; He, J.; Jung, T. Measuring residents’ perceptions of city streets to inform better street planning through deep learning and space syntax. Isprs J. Photogramm. 2022, 190, 215–230. [Google Scholar] [CrossRef]
- sDNA Software. Available online: https://sdna.cardiff.ac.uk/sdna/software/software/ (accessed on 4 February 2025).
- Lerman, Y.; Rofè, Y.; Omer, I. Using Space Syntax to Model Pedestrian Movement in Urban Transportation Planning. Geogr. Anal. 2014, 46, 392–410. [Google Scholar] [CrossRef]
- Zhang, H. Extracting active population data based on Baidu Heat Maps for transportation planning applications. Urban Transp. China 2021, 19, 103–111. [Google Scholar]
- Xu, Q.; Zhou, X.; Zhou, S. Range identification of urban fringe areas and evaluation of urban vitality based on multisource data: Taking the main urban area of Hangzhou city as an example. Urban Dev. Res. 2024, 31, 80–88. [Google Scholar]
- Gkoltsiou, A.; Paraskevopoulou, A. Landscape character assessment, perception surveys of stakeholders and SWOT analysis: A holistic approach to historical public park management. J. Outdoor Recreat. Tour. 2021, 35, 100418. [Google Scholar] [CrossRef]
- Tianjin Municipal Bureau of Planning and Natural Resources. Tianjin Historic and Cultural City Conservation Plan (2021–2035) Draft for Public Consultation. Available online: https://ghhzrzy.tj.gov.cn/ywpd/cxgh_43015/ghgs/202211/t20221102_6024105.html (accessed on 23 July 2023).
- Ministry of Housing and Urban-Rural Development. Guidelines on Comprehensive Implementation of Urban Physical Examination Initiatives. Available online: https://www.gov.cn/zhengce/zhengceku/202312/content_6918801.htm (accessed on 1 May 2025).
- Ministry of Housing and Urban-Rural Development of the People’s Republic of China. 2022 Urban Assessment Indicator System; Ministry of Housing and Urban-Rural Development of the People’s Republic of China: Beijing, China, 2022. Available online: https://www.gov.cn/zhengce/zhengceku/2022-07/09/content_5700178.htm (accessed on 1 May 2025).
- Yang, Z.; Han, C.; Gu, T.; Zhang, L.; Li, G.; Zhao, J.; Huang, X. A study on visual impact assessment of the enclosing wall entourage of Chinese traditional private garden. Environ. Impact Asses 2024, 105, 107427. [Google Scholar] [CrossRef]
- Kalinauskas, M.; Mikša, K.; Inácio, M.; Gomes, E.; Pereira, P. Mapping and assessment of landscape aesthetic quality in Lithuania. J. Environ. Manag. 2021, 286, 112239. [Google Scholar] [CrossRef] [PubMed]
- He, L.; Song, Y.; Dai, S. Research on the paradigm of urban planning responding to uncertainty. City Plan. Rev. 2012, 36, 15–22. [Google Scholar]
- Dou, Y.; Zhang, S. Application of scenario analysis on urban planning in the past 30 years: A review and outlook of bibliometric-based research between 1991 and 2020. Urban Plan. Int. 2024, 39, 55–64. [Google Scholar] [CrossRef]
- Tianjin Urban Planning Information Center. Conservation Plan for Anshandao Historic and Cultural Conservation District, Tianjin. Available online: https://ghhzrzy.tj.gov.cn/ywpd/cxgh_43015/ghgb/202012/t20201206_4506849.html (accessed on 30 April 2025).

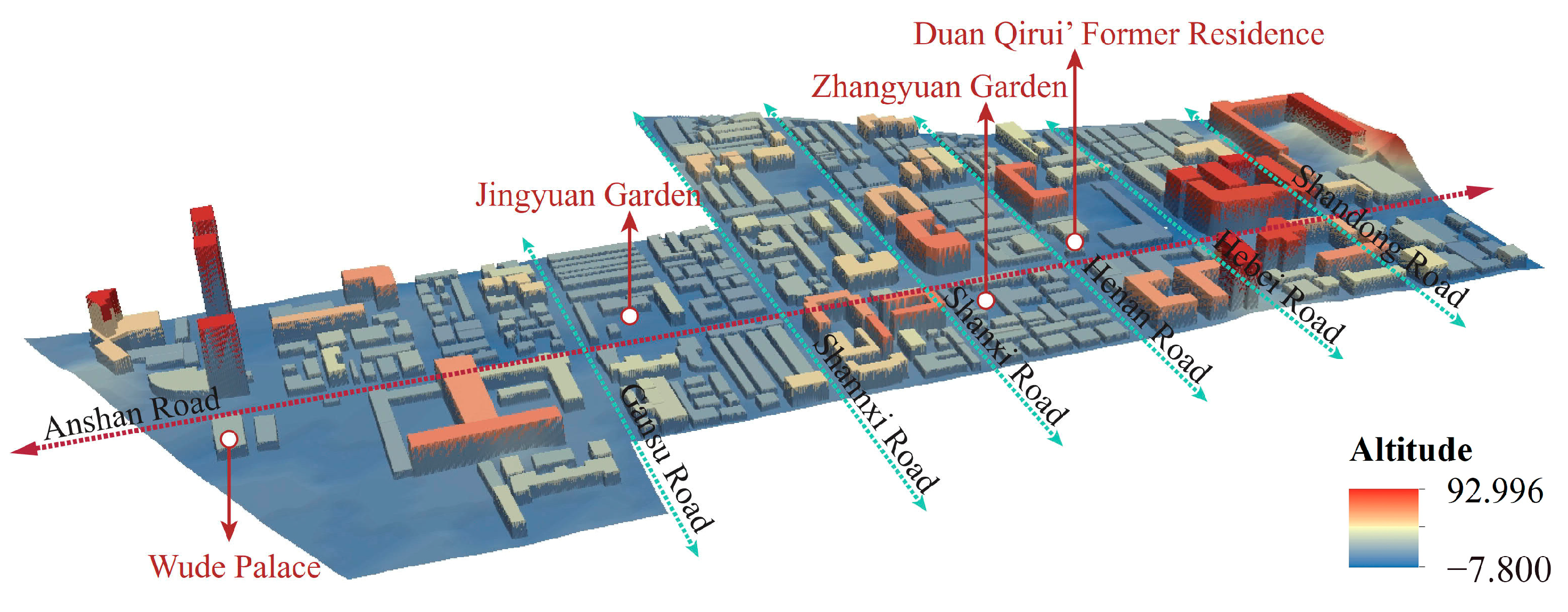
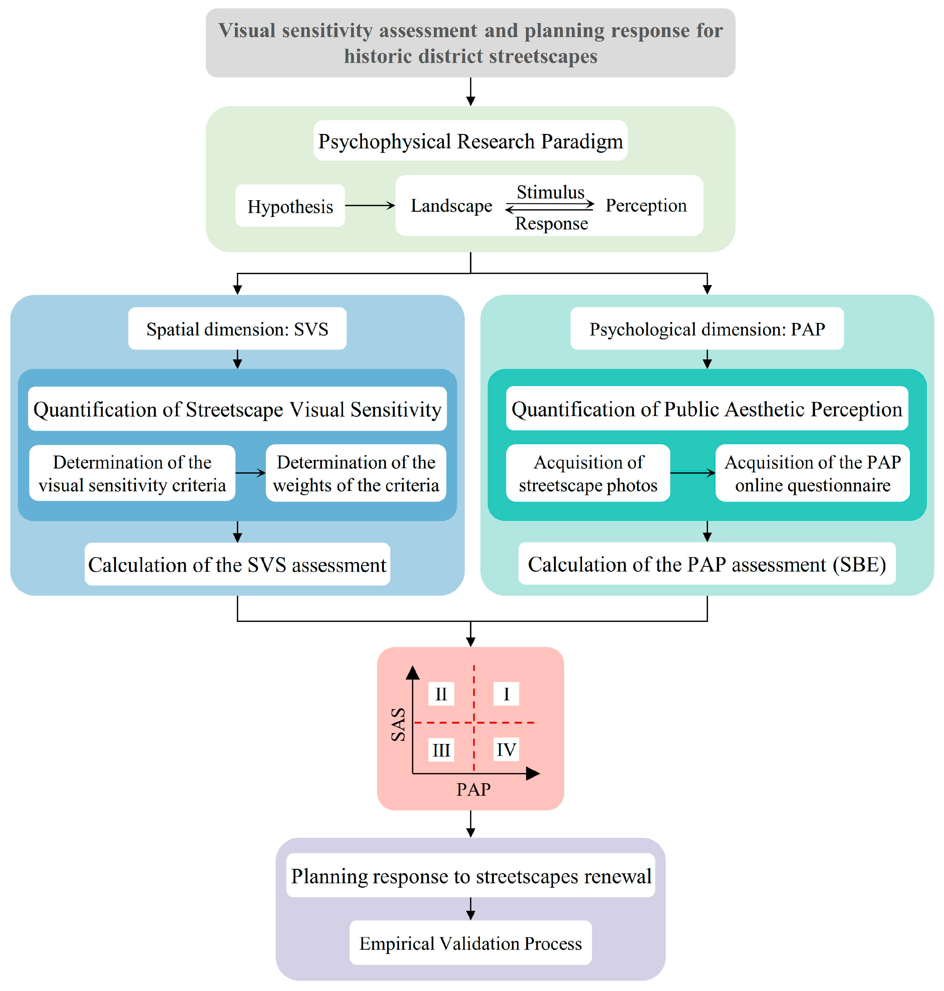
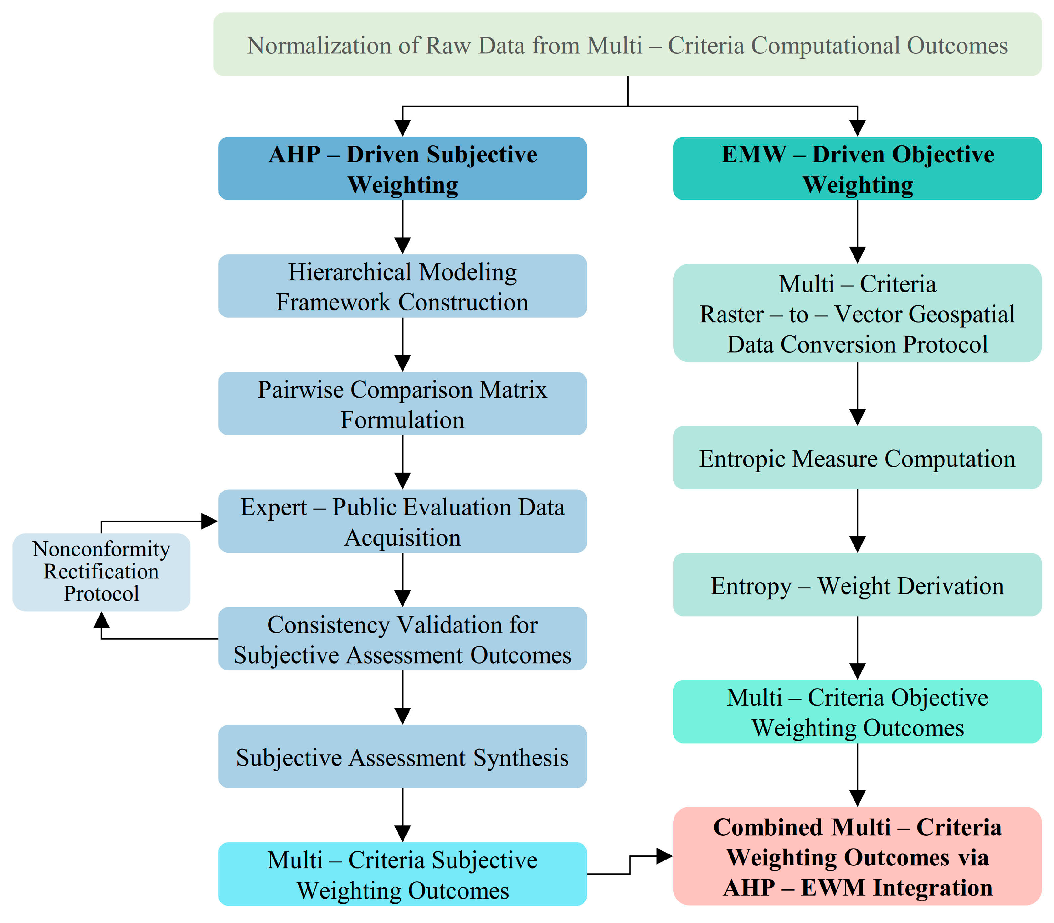
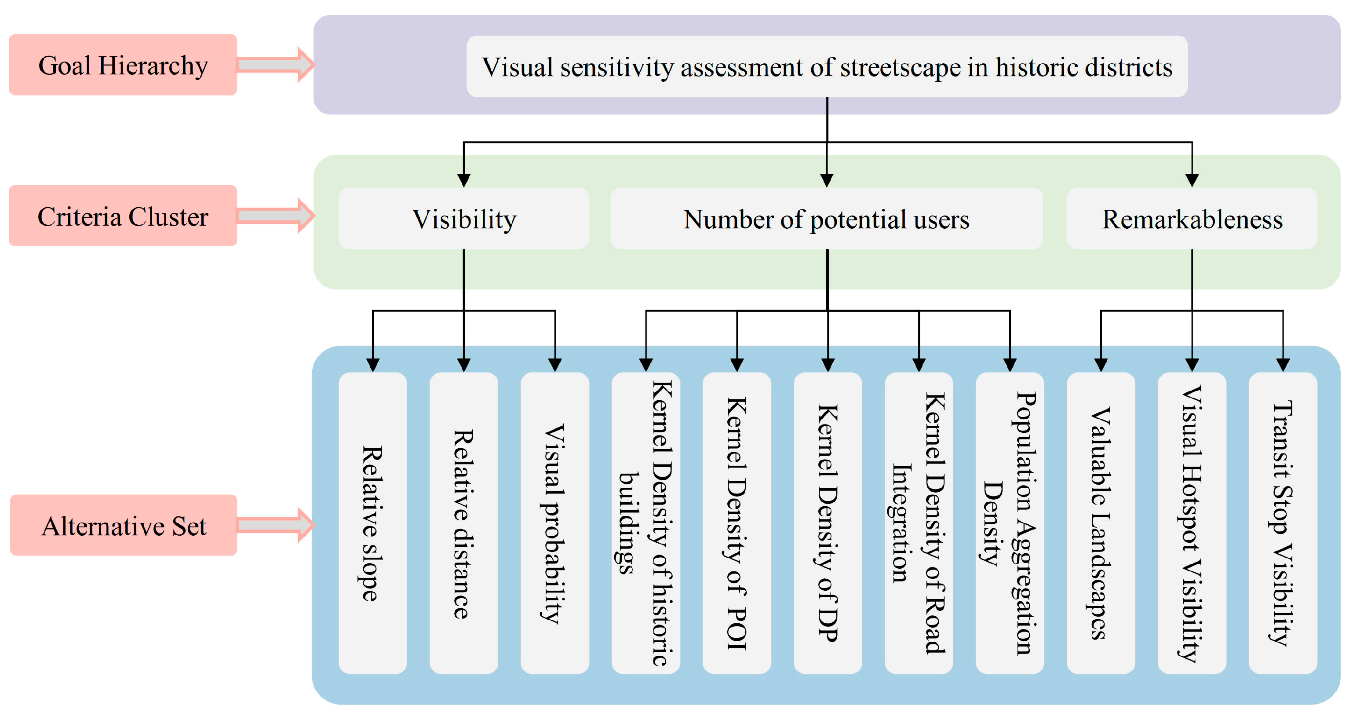




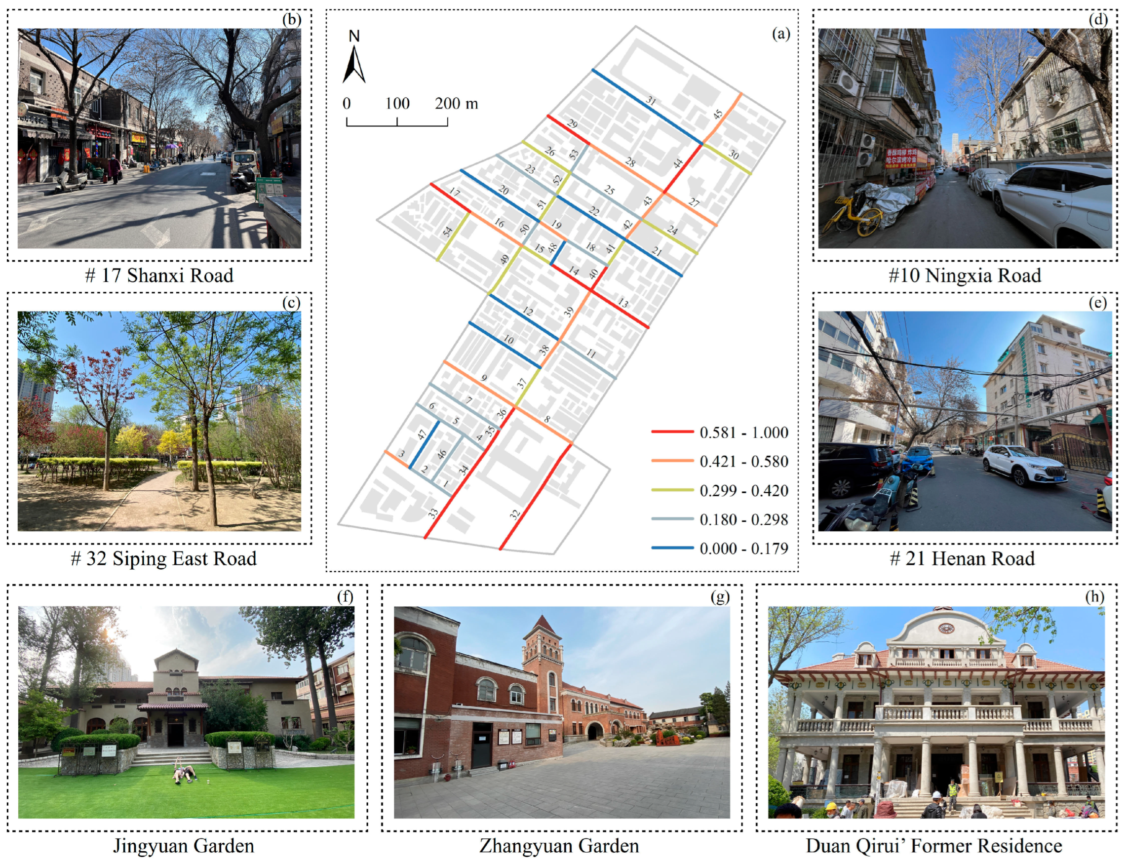
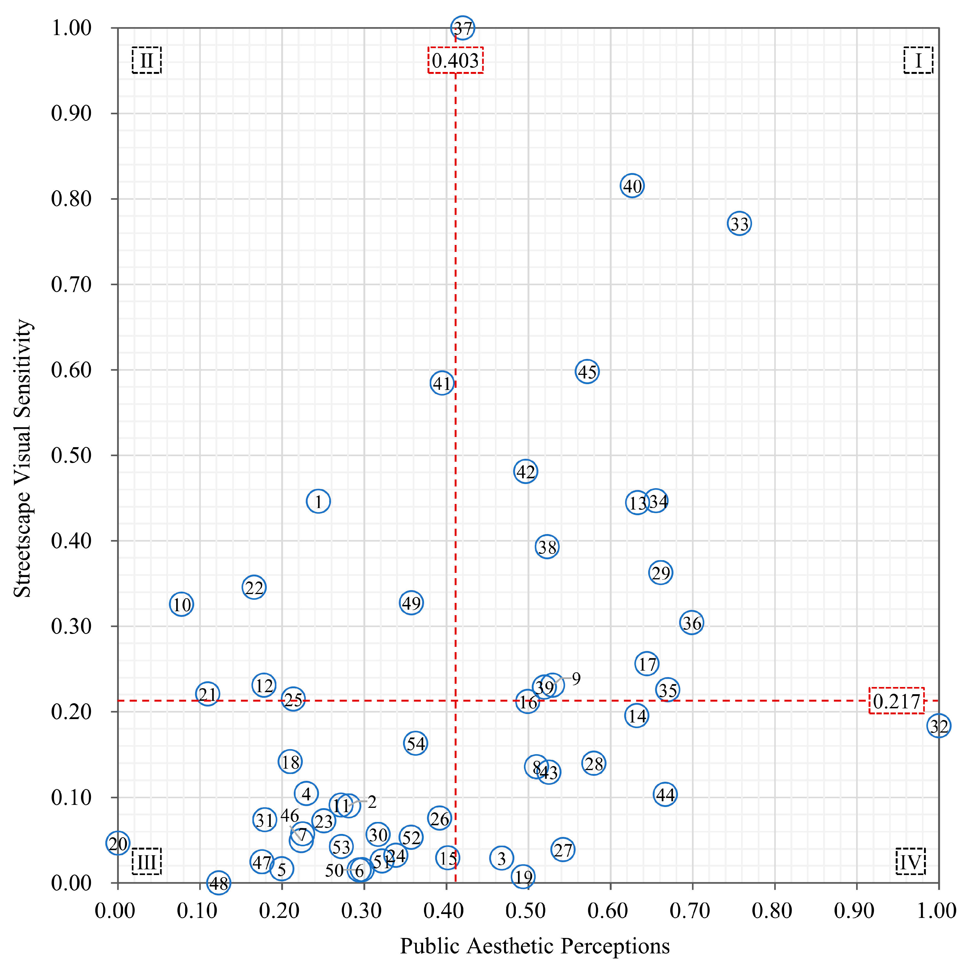
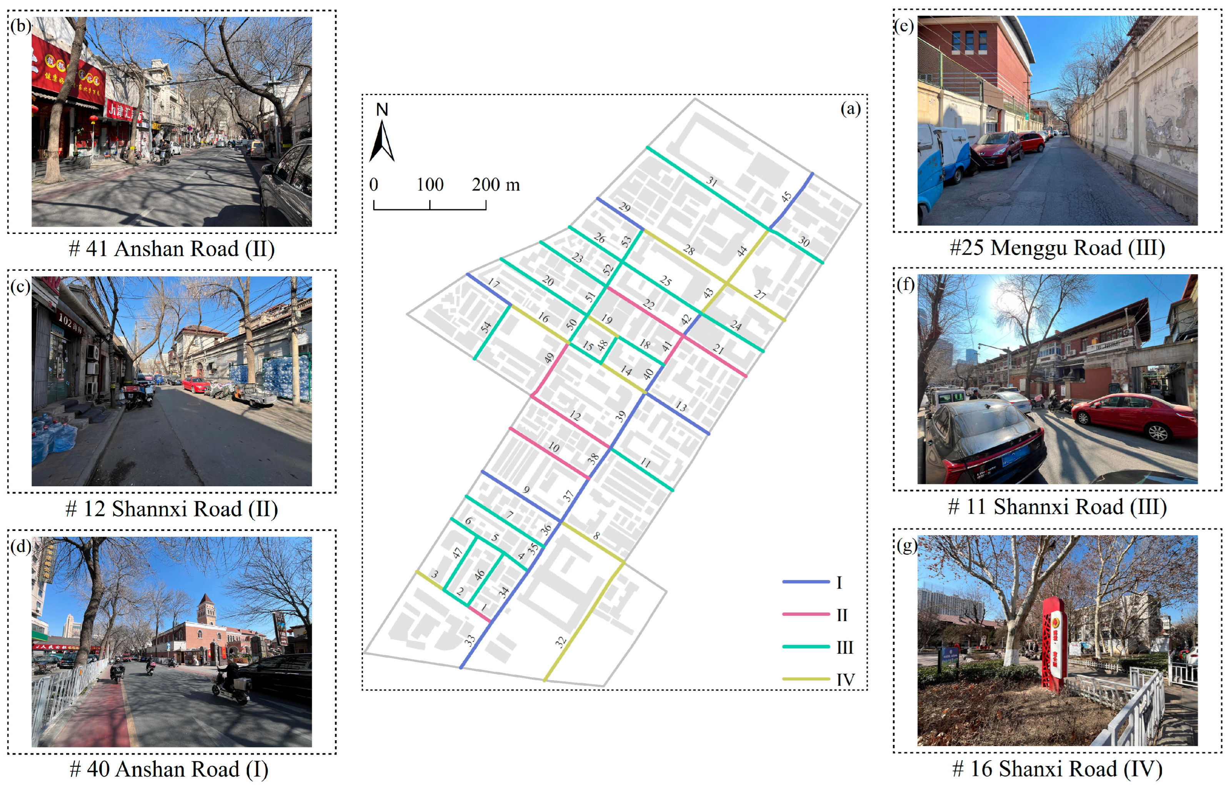
| Type of Data Source | Name | Data Type | Data Source | Date of Data Acquisition |
|---|---|---|---|---|
| Official government portals and historic district planning documents | The protection planning scope of the Anshandao district | Vector | Tianjin Municipal Bureau of Planning and Natural Resources website; available online: https://ghhzrzy.tj.gov.cn/ (accessed on 7 March 2025) | 7 March 2025 |
| Basic information on Tianjin’s historic buildings | Vector | Unified open platform website of Tianjin’s information resources; available online: https://data.tj.gov.cn (accessed on 22 November 2020) | 22 November 2020 | |
| Building contour data with floor attribute information of Anshandao | Vector | Through the relevant planning documents and books on Wudadao, combined with field investigation and mapping | 2019–2025 | |
| Historic street and alley data of Anshandao | Vector | |||
| Commercially licensed datasets | The DEM of Tianjin with a 12.5 m accuracy | Raster | Suzhou Zhongke Tuxin Network; available online: http://www.tuxingis.com (accessed on 21 April 2020) | 21 April 2020 |
| Point of interest (POI) data of Tianjin | Vector | Suzhou Zhongke Tuxin Network; available online: http://www.tuxingis.com (accessed on 26 April 2020) | 26 April 2020 | |
| Open-access web-based repositories | Municipal road data | Vector | Available online: https://www.openstreetmap.org (accessed on 22 April 2020) | 22 April 2020 |
| Dianping data of Anshandao | Vector | Available online: https://www.dianping.com (accessed on 12 May 2020) | 12 May 2020 | |
| Baidu heatmap | Raster | Available online: https://huiyan.baidu.com (accessed on 15 May 2020) | 15 May 2020 | |
| Field surveys and questionnaire-based investigations | Photos of Anshandao street scenery | Image | 1406 digital camera photos of field photography in total | June 2020–March 2025 |
| Questionnaire data | Statistical data | The weight evaluation data were obtained from both experts and the public using the analytical software Yaahp (Professional Edition, Version 12.11.8293). | March 2024 | |
| Obtaining public esthetic assessment web questionnaire data through the Wenjuanxing app (a Chinese online survey tool) | February–April 2025 |
| Main Criterion | ID | Sub-Criterion | Description |
|---|---|---|---|
| Visibility (VSv) | a | Relative slope (Sa) | The projected area of the surface of a landscape element relative to the viewer’s line of sight [45]. The greater the slope of the landscape surface relative to the viewer’s line of sight, the greater the projected area. Therefore, the area where the landscape is seen by the viewer is greater, the possibility of being noticed is greater, and human activities in this area have a greater visual impact on the district environment. |
| b | Relative distance (Sd) | The relative distance of the elements of the streetscape in the historic district from the centerline of the road. The viewing area of the historic district is mainly located in the area accessible to the viewer, such as the roads at various levels in the district. The closer the relative distance of the streetscape elements from the road, the more visibility and clarity there will be, and the higher the SVS will be, as well as the greater the visual disturbance caused by human activities [45]. | |
| c | Visual probability (St) | The probability or duration of the appearance of streetscape elements within the viewer’s field of view. The longer the streetscape appears within the viewer’s field of view or the greater the probability of its appearance, the higher the SVS will be and the greater the probability of human activity disrupting the landscape [45,80]. | |
| Number of potential users (VSu) | d | Kernel density of historic buildings (Sb) | Kernel density calculation based on historical building point element data with spatial latitude and longitude coordinate attributes in the historic district. Buildings are an important element of the streetscape in historic districts and are the main physical carriers of the historical and cultural genes of the district. The greater the density of historically protected buildings, the higher the esthetic quality and attractiveness of the streetscape, which often indicates a higher potential number of local residents and out-of-town tourists coming here for leisure and sightseeing. |
| e | Kernel density of POI (Sp) | Point of interest (POI) data contains rich commercial-type information. The calculation of POI kernel density needs to be based on POI point-feature data with attributes of spatial latitude and longitude coordinates. The higher the POI kernel density value, the greater the number of potential viewers. | |
| f | Kernel density of DP (Sz) * | The data from Dianping (a Chinese online platform for consumer reviews, hereinafter referred to as “DP”) contains the total number of public reviews accumulated by various businesses since they went online. The area with a higher kernel density value of the total number of reviews has a larger number of potential users. First, businesses with spatial latitude and longitude coordinates are created as point-feature datasets. Then, based on this dataset, the “Kernel Density” tool is used to calculate the kernel density value of all raster points in the study area. At the same time, the total number of reviews of businesses over the years is selected as the weight, and the weight is added through the “Population” field of the “Kernel Density” tool. | |
| g | Kernel density of road integration (Si) * | Uses the road local integration derived from space syntax theory as the fundamental data for subcriterion kernel density calculation [81]. Road local integration reflects the degree of aggregation or dispersion between a specific space and other spaces within the road network system, serving as a crucial parameter for measuring spatial accessibility [82,83]. Initially, local integration values of road segments were calculated based on historic district road centerline data and spatial topological relationships. This analysis was conducted using the sDNA toolkit (Version 4.1.1) embedded in the ArcGIS platform [84], applying an angle-weighted segment analysis method [81,85]. The search radius was configured as 400 m, representing a 5 min pedestrian walking catchment area. Subsequently, this subcriterion was derived through ArcMap’s Kernel density tool using the calculated local integration values. Higher kernel density values of road integration correspond to greater segment accessibility. This relationship implies that road segments with elevated integration density may attract increased pedestrian traffic as destination nodes, thereby enhancing the potential viewer population in the associated road segments. | |
| h | Population aggregation density (Sg) * | The population aggregation density is represented by the monthly average heatmap data of workday pedestrian flow, as recorded through the Baidu Huiyan Platform. The Baidu Heatmap constitutes a dynamic representation of population aggregation density through open-access spatiotemporal big data. Compared to conventional data sources such as mobile phone signaling, public transit smart card records, and census-based demographic datasets, it demonstrates superior operational simplicity and enhanced temporal resolution in data acquisition [86,87]. The higher the heatmap value, the greater the population aggregation density and the greater the number of potential viewers. To ensure data validity, a deduplication algorithm is applied: repeated Wi-Fi-based localizations from the same user within a 24 h period are aggregated into a single daily record. | |
| Remarkableness (VSe) | i | Valuable landscapes (Sf) ★ | Renowned scenic spots, planned core areas, and high-development hotspots were identified as valuable landscape spaces exhibiting high visual sensitivity [47,88]. |
| j | Visual hotspot visibility (Sh) ★ | The visible area within 100 m of the visual hotspot is considered to have high visual sensitivity. The acquisition of this type of visible area in this study was based on planning documents and the total number of reviews accumulated by DP over the years. | |
| k | Transit stop visibility (Sr) ★ | The visible field of view within 100 m of the transit stop is considered to have high visual sensitivity. The acquisition of this type of visible area in this study is based on the POI transit stop data. |
| A | Pairwise Importance Comparison | B | ||||||||||||||||
|---|---|---|---|---|---|---|---|---|---|---|---|---|---|---|---|---|---|---|
| Visibility | 9 | 8 | 7 | 6 | 5 | 4 | 3 | 2 | 1 | 2 | 3 | 4 | 5 | 6 | 7 | 8 | 9 | Number of potential users |
| Visibility | 9 | 8 | 7 | 6 | 5 | 4 | 3 | 2 | 1 | 2 | 3 | 4 | 5 | 6 | 7 | 8 | 9 | Remarkableness |
| Number of potential users | 9 | 8 | 7 | 6 | 5 | 4 | 3 | 2 | 1 | 2 | 3 | 4 | 5 | 6 | 7 | 8 | 9 | Remarkableness |
| Main Criterion | Weights | Sub-Criterion | Weights |
|---|---|---|---|
| Visibility | 0.290 | Relative slope | 0.075 |
| Relative distance | 0.062 | ||
| Visual probability | 0.152 | ||
| Number of potential users | 0.150 | Kernel density of historic buildings | 0.036 |
| Kernel density of POI | 0.019 | ||
| Kernel density of DP | 0.025 | ||
| Kernel density of road integration | 0.011 | ||
| Population aggregation density | 0.059 | ||
| Remarkableness | 0.561 | Valuable landscapes | 0.324 |
| Visual hotspot visibility | 0.177 | ||
| Transit stop visibility | 0.060 |
| Main Criterion | Weights | Sub-Criterion | Weights |
|---|---|---|---|
| Visibility | 0.244 | Relative slope | 0.164 |
| Relative distance | 0.012 | ||
| Visual probability | 0.068 | ||
| Number of potential users | 0.211 | Kernel density of historic buildings | 0.024 |
| Kernel density of POI | 0.012 | ||
| Kernel density of DP | 0.148 | ||
| Kernel density of road integration | 0.015 | ||
| Population aggregation density | 0.012 | ||
| Remarkableness | 0.545 | Valuable landscapes | 0.140 |
| Visual hotspot visibility | 0.233 | ||
| Transit stop visibility | 0.172 |
| Main Criterion | Weights | Sub-Criterion | Weights |
|---|---|---|---|
| Visibility | 0.267 | Relative slope | 0.119 |
| Relative distance | 0.037 | ||
| Visual probability | 0.110 | ||
| Number of potential users | 0.180 | Kernel density of historic buildings | 0.030 |
| Kernel density of POI | 0.015 | ||
| Kernel density of DP | 0.086 | ||
| Kernel density of road integration | 0.013 | ||
| Population aggregation density | 0.035 | ||
| Remarkableness | 0.553 | Valuable landscapes | 0.232 |
| Visual hotspot visibility | 0.205 | ||
| Transit stop visibility | 0.116 |
| Scenario Archetype | Quadrant Allocation | Scenario Characterization | Strategic Priorities |
|---|---|---|---|
| Priority sustainment quadrant | Ⅰ | High SVS—High PAP | Status quo sustenance with priority conservation |
| Improvement priority quadrant | Ⅱ | High SVS—Low PAP | Targeted intervention with renovation prioritization |
| De-prioritization quadrant | Ⅲ | Low SVS—Low PAP | Phased regeneration under low-priority framework |
| Efficiency retention quadrant | Ⅳ | Low SVS—High PAP | Operational continuity with efficiency retention |
Disclaimer/Publisher’s Note: The statements, opinions and data contained in all publications are solely those of the individual author(s) and contributor(s) and not of MDPI and/or the editor(s). MDPI and/or the editor(s) disclaim responsibility for any injury to people or property resulting from any ideas, methods, instructions or products referred to in the content. |
© 2025 by the authors. Licensee MDPI, Basel, Switzerland. This article is an open access article distributed under the terms and conditions of the Creative Commons Attribution (CC BY) license (https://creativecommons.org/licenses/by/4.0/).
Share and Cite
Fang, Y.-N.; Namaiti, A.; Zhang, S.; Feng, T. Multimodal Data-Driven Visual Sensitivity Assessment and Planning Response Strategies for Streetscapes in Historic Districts: A Case Study of Anshandao, Tianjin. Land 2025, 14, 1036. https://doi.org/10.3390/land14051036
Fang Y-N, Namaiti A, Zhang S, Feng T. Multimodal Data-Driven Visual Sensitivity Assessment and Planning Response Strategies for Streetscapes in Historic Districts: A Case Study of Anshandao, Tianjin. Land. 2025; 14(5):1036. https://doi.org/10.3390/land14051036
Chicago/Turabian StyleFang, Ya-Nan, Aihemaiti Namaiti, Shaoqiang Zhang, and Tianjia Feng. 2025. "Multimodal Data-Driven Visual Sensitivity Assessment and Planning Response Strategies for Streetscapes in Historic Districts: A Case Study of Anshandao, Tianjin" Land 14, no. 5: 1036. https://doi.org/10.3390/land14051036
APA StyleFang, Y.-N., Namaiti, A., Zhang, S., & Feng, T. (2025). Multimodal Data-Driven Visual Sensitivity Assessment and Planning Response Strategies for Streetscapes in Historic Districts: A Case Study of Anshandao, Tianjin. Land, 14(5), 1036. https://doi.org/10.3390/land14051036








