Symbiotic Design for Tropical Heritage: An Adaptive Conservation Framework for Fujia Vernacular Residence of China
Abstract
1. Introduction and Background
2. Methods
2.1. Study Area and Case Selection
2.2. Data Sources and Analysis
2.2.1. Questionnaire Survey Results
2.2.2. GIS Data Analysis
2.3. Field Investigation and Analysis
2.4. Data Analysis Methods and Technical Approach
3. Design Proposal and Practice
3.1. Design Proposal Overview
3.2. Key Elements of the Design Proposal
3.3. Design Proposal Evaluation
3.4. Feedback on the Design Proposal
4. Discussion
4.1. Summary of Findings
4.2. Comparison with Existing Research and Limitations
4.3. Practical and Policy Recommendations
4.4. Future Research Directions
5. Conclusions
Author Contributions
Funding
Data Availability Statement
Conflicts of Interest
References
- Bulbaai, R.; Halman, J.I. Energy-efficient building design for a tropical climate: A field study on the caribbean island curaçao. Sustainability 2021, 13, 13274. [Google Scholar] [CrossRef]
- Lin, L.; Gui, Y. Spatial characteristics and ecological wisdom of Amdo Tibetan traditional dwellings in western Sichuan. J. Asian Archit. Build. Eng. 2025, 24, 1123–1138. [Google Scholar] [CrossRef]
- Ikudayisi, A.E.; Odeyale, T.O. Designing for cultural revival: African housing in perspective. Space Cult. 2021, 24, 617–634. [Google Scholar] [CrossRef]
- Li, T.; Hong, X.; Liu, S.; Wu, X.; Fu, S.; Liang, Y.; Li, J.; Li, R.; Zhang, C.; Song, X.; et al. Cropland degradation and nutrient overload on Hainan Island: A review and synthesis. Environ. Pollut. 2022, 313, 120100. [Google Scholar] [CrossRef]
- Bakos, J.; Siu, M.; Orengo, A.; Kasiri, N. An analysis of environmental sustainability in small & medium-sized enterprises: Patterns and trends. Bus. Strategy Environ. 2020, 29, 1285–1296. [Google Scholar]
- Safarova, S.; Halawa, E.; Campbell, A.; Law, L.; van Hoof, J. Pathways for optimal provision of thermal comfort and sustainability of residential housing in hot and humid tropics of Australia—A critical review. Indoor Built Environ. 2018, 27, 1022–1040. [Google Scholar] [CrossRef]
- Zune, M.; Pantua, C.A.J.; Rodrigues, L.; Gillott, M. A review of traditional multistage roofs design and performance in vernacular buildings in Myanmar. Sustain. Cities Soc. 2020, 60, 102240. [Google Scholar] [CrossRef]
- Zune, M.; Rodrigues, L.; Gillott, M. Vernacular passive design in Myanmar housing for thermal comfort. Sustain. Cities Soc. 2020, 54, 101992. [Google Scholar] [CrossRef]
- Kolani, K.; Wang, Y.; Zhou, D.; Nouyep Tchitchui, J.U.; Okolo, C.V. Passive building design for improving indoor thermal comfort in tropical climates: A bibliometric analysis using CiteSpace. Indoor Built Environ. 2023, 32, 1095–1114. [Google Scholar] [CrossRef]
- Diz-Mellado, E. Energy-saving and thermal comfort potential of vernacular urban block porosity shading. Sustain. Cities Soc. 2023, 89, 104325. [Google Scholar] [CrossRef]
- Yusoff, W.F.M.; Shaharil, M.I.; Mohamed, M.F.; Rasani, M.R.M.; Sapian, A.R.; Dahlan, N.D. Review of openings with shading devices at naturally ventilated buildings. Archit. Eng. Des. Manag. 2023, 19, 463–479. [Google Scholar] [CrossRef]
- van Hooff, T.; Blocken, B.; Tominaga, Y. On the accuracy of CFD simulations of cross-ventilation flows for a generic isolated building: Comparison of RANS, LES and experiments. Build. Environ. 2017, 114, 148–165. [Google Scholar] [CrossRef]
- Hu, Y.; Peng, Y.; Gao, Z.; Xu, F. Application of CFD plug-ins integrated into urban and building design platforms for performance simulations: A literature review. Front. Archit. Res. 2023, 12, 148–174. [Google Scholar] [CrossRef]
- Huo, H.; Chen, F.; Geng, X.; Tao, J.; Liu, Z.; Zhang, W.; Leng, P. Simulation of the urban space thermal environment based on computational fluid dynamics: A comprehensive review. Sensors 2021, 21, 6898. [Google Scholar] [CrossRef]
- Moloney, S.; Fünfgeld, H. Emergent processes of adaptive capacity building: Local government climate change alliances and networks in Melbourne. Urban Clim. 2015, 14, 30–40. [Google Scholar] [CrossRef]
- Nay, J.J.; Abkowitz, M.; Chu, E.; Gallagher, D.; Wright, H. A review of decision-support models for adaptation to climate change in the context of development. In Community-Based Adaptation; Routledge: Abingdon, UK, 2017; pp. 79–89. [Google Scholar]
- Corfee-Morlot, J.; Cochran, I.; Hallegatte, S.; Teasdale, P.J. Multilevel risk governance and urban adaptation policy. Clim. Change 2011, 104, 169–197. [Google Scholar] [CrossRef]
- Zamani, Z.; Heidari, S.; Hanachi, P. Reviewing the thermal and microclimatic function of courtyards. Renew. Sustain. Energy Rev. 2018, 93, 580–595. [Google Scholar] [CrossRef]
- Sahnoune, S.; Benhassine, N. Winter thermal comfort of a typical courtyard geometry in a semi-arid climate. J. Green Build. 2023, 18, 95–117. [Google Scholar] [CrossRef]
- Mu, B.; Zhao, R.; Liu, Y.; Xu, E.; Zhang, Y.; Wei, H.; Tian, G. A bibliometric assessment of the science and practice of blue–green space (BGS): Hot spots, lacunae, and opportunities. Socio-Ecol. Pract. Res. 2024, 6, 5–20. [Google Scholar] [CrossRef]
- Bagheri, A. Blue/green infrastructures: A dual solution for urban heat island and urban flooding. Environ. Rev. 2025, 33, 1–14. [Google Scholar] [CrossRef]
- Wang, J.; Meng, Q.; Zou, Y.; Qi, Q.; Tan, K.; Santamouris, M.; He, B.J. Performance synergism of pervious pavement on stormwater management and urban heat island mitigation: A review of its benefits, key parameters, and co-benefits approach. Water Res. 2022, 221, 118755. [Google Scholar] [CrossRef]
- Asif, N.; Utaberta, N.; Sabil, A.B.; Ismail, S. Reflection of cultural practices on syntactical values: An introduction to the application of space syntax to vernacular Malay architecture. Front. Archit. Res. 2018, 7, 521–529. [Google Scholar] [CrossRef]
- Huang, B.X.; Chiou, S.C.; Li, W.Y. Study on courtyard residence and cultural sustainability: Reading Chinese traditional Siheyuan through Space Syntax. Sustainability 2019, 11, 1582. [Google Scholar] [CrossRef]
- Ayyıldız, S.; Durak, Ş. Space syntax analysis of the spatial configuration of Yalova traditional rural houses. Nexus Netw. J. 2024, 26, 27–48. [Google Scholar] [CrossRef]
- Martinovic, S.; Zecevic, N.; Salihbegović, A. Vernacular Residential Architecture in the Context of Sustainability—Case Study of Svrzo’s House Complex. J. Sustain. Archit. Civ. Eng. 2023, 32, 19–40. [Google Scholar] [CrossRef]
- Moscoso-García, P.; Quesada-Molina, F. Analysis of passive strategies in traditional vernacular architecture. Buildings 2023, 13, 1984. [Google Scholar] [CrossRef]
- Lidón de Miguel, M.; Vegas, F.; Mileto, C.; García-Soriano, L. Return to the native earth: Historical analysis of foreign influences on traditional architecture in Burkina Faso. Sustainability 2021, 13, 757. [Google Scholar] [CrossRef]
- Xu, W.; Wang, Q.; Deng, H.; Zhu, Z. Research on the sustainable design strategies of vernacular architecture in Southwest Hubei—A case study of the First Granary of Xuan’en County. PLoS ONE 2024, 19, e0316518. [Google Scholar] [CrossRef]
- Kloiber, M.; Kunecký, J.; Hrivnák, J.; Eisler, M.; Růžička, P. Time demands of traditional hand-hewing techniques for sustainable repair of wooden heritage structures: A comparative study. J. Cult. Herit. 2024, 66, 197–203. [Google Scholar] [CrossRef]
- Torres-Quezada, J.; Coch, H.; Isalgué, A. Assessment of the reflectivity and emissivity impact on light metal roofs thermal behaviour, in warm and humid climate. Energy Build. 2019, 188, 200–208. [Google Scholar] [CrossRef]
- Panjaitan, T.H. Hybrid Traditional Dwellings: Sustainable Systems in the Customary House in Ngada Regency. Int. J. Technol. 2017, 8, 841. [Google Scholar] [CrossRef][Green Version]
- Ngowi, A.B. A hybrid approach to house construction-a case study in Botswana. Build. Res. Inf. 1997, 25, 142–147. [Google Scholar] [CrossRef]
- Fang, Z.; Cheung, K.K.; Yang, Y. Contribution from the Western Pacific subtropical high index to a deep learning typhoon rainfall forecast model. Remote Sens. 2024, 16, 2207. [Google Scholar] [CrossRef]
- Wei, C.C.; Roan, J. Retrievals for the rainfall rate over land using special sensor microwave imager data during tropical cyclones: Comparisons of scattering index, regression, and support vector regression. J. Hydrometeorol. 2012, 13, 1567–1578. [Google Scholar] [CrossRef]
- Fuchs, S.; Keiler, M.; Ortlepp, R.; Schinke, R.; Papathoma-Köhle, M. Recent advances in vulnerability assessment for the built environment exposed to torrential hazards: Challenges and the way forward. J. Hydrol. 2019, 575, 587–595. [Google Scholar] [CrossRef]
- Subasinghe, C.N.; Kawasaki, A. Assessment of physical vulnerability of buildings and socio-economic vulnerability of residents to rainfall induced cut slope failures: A case study in central highlands, Sri Lanka. Int. J. Disaster Risk Reduct. 2021, 65, 102550. [Google Scholar] [CrossRef]
- Gu, M. Wind-resistant studies on tall buildings and structures. Sci. China Technol. Sci. 2010, 53, 2630–2646. [Google Scholar] [CrossRef]
- Abdul Aziz, N.A.; Mohd Ariffin, N.F.; Ismail, N.A.; Alias, A. Community participation in the importance of living heritage conservation and its relationships with the community-based education model towards creating a sustainable community in Melaka UNESCO world heritage site. Sustainability 2023, 15, 1935. [Google Scholar] [CrossRef]
- Wang, S.; Guo, Q.; Yuan, J.; Li, H.; Fu, B. Research on the conservation methods of Qu Street’s Living heritage from the perspective of life continuity. Buildings 2023, 13, 1562. [Google Scholar] [CrossRef]
- Fahmy, A.; Thamarat, M. How Community Engagement Approach Enhances Heritage Conservation: Two Case Studies on Sustainable Urban Development in Historic Cairo. Sustainability 2025, 17, 4565. [Google Scholar] [CrossRef]
- Shoeb-Ur-Rahman, M.; Simmons, D.G.; Shone, M.; Ratna, N. Co-management of capitals for community wellbeing and sustainable tourism development: A conceptual framework. Tour. Plan. Dev. 2020, 17, 225–236. [Google Scholar] [CrossRef]
- Plummer, R.; Fennell, D.A. Managing protected areas for sustainable tourism: Prospects for adaptive co-management. J. Sustain. Tour. 2009, 17, 149–168. [Google Scholar] [CrossRef]
- Nance, E.; Ortolano, L. Community participation in urban sanitation: Experiences in northeastern Brazil. J. Plan. Educ. Res. 2007, 26, 284–300. [Google Scholar] [CrossRef]
- Meshack, M. Potential and limitations of stakeholders’ participation in community-based projects: The case of Hanna Nassif roads and drains construction and maintenance in Dar es Salaam, Tanzania. Int. Dev. Plan. Rev. 2004, 26, 61–82. [Google Scholar] [CrossRef]
- Patankar, Y.; Tennenini, C.; Bischof, R.; Khatri, I.; Maia Avelino, R.; Yang, W.; Nijat, M.; Fabio, S.; Daniela, M.; Bernd, B.; et al. Heritage++, a Spatial Computing approach to Heritage Conservation. RILEM Tech. Lett. 2024, 9, 50–60. [Google Scholar] [CrossRef]
- Salimi, H.; Bahramjerdi, S.F.N.; Tootoonchi, R. The role of geographic information systems (GIS) in participatory conservation of heritage areas. Eur. J. Geogr. 2025, 16, s1–s11. [Google Scholar] [CrossRef]
- Wang, X.; Zhang, J.; Cenci, J.; Becue, V. Spatial distribution characteristics and influencing factors of the world architectural heritage. Heritage 2021, 4, 2942–2959. [Google Scholar] [CrossRef]
- Chen, Y.; Dang, A.; Peng, X. Building a cultural heritage corridor based on geodesign theory and methodology. J. Urban Manag. 2014, 3, 97–112. [Google Scholar] [CrossRef]
- Meyer, D.; Martin, W.; Funk, L.M. Symbiotic care between residents in service-integrated housing. Hous. Care Support 2019, 22, 141–152. [Google Scholar] [CrossRef]
- Wu, Y.; Azmi, A.; Ibrahim, R.; Ghafar, A.A.; Salih, S.A. Creating a sustainable urban ecosystem: The Azheke village model. Smart Sustain. Built Environ. 2025, 14, 1150–1171. [Google Scholar] [CrossRef]
- Xu, L.; Chiou, S.C. A study on the public landscape order of xinye village. Sustainability 2019, 11, 586. [Google Scholar] [CrossRef]
- Adem Esmail, B.; Geneletti, D. Multi-criteria decision analysis for nature conservation: A review of 20 years of applications. Methods Ecol. Evol. 2018, 9, 42–53. [Google Scholar] [CrossRef]
- Baran-Kooiker, A.; Czech, M.; Kooiker, C. Multi-criteria decision analysis (MCDA) models in health technology assessment of orphan drugs—A systematic literature review. Next steps in methodology development? Front. Public Health 2018, 6, 287. [Google Scholar] [CrossRef]
- Xi, T.; Sa’ad, S.U.; Liu, X.; Sun, H.; Wang, M.; Guo, F. Optimization of Residential Indoor Thermal Environment by Passive Design and Mechanical Ventilation in Tropical Savanna Climate Zone in Nigeria, Africa. Energies 2025, 18, 450. [Google Scholar] [CrossRef]
- Floris, A.; Porcu, S.; Girau, R.; Atzori, L. An iot-based smart building solution for indoor environment management and occupants prediction. Energies 2021, 14, 2959. [Google Scholar] [CrossRef]
- Sarkar, N.I.; Gul, S. Deploying wireless sensor networks in multi-story buildings toward internet of things-based intelligent environments: An empirical study. Sensors 2024, 24, 3415. [Google Scholar] [CrossRef]
- Ceccarini, C.; Mirri, S.; Prandi, C. Designing interfaces to display sensor data: A case study in the human-building interaction field targeting a university community. Sensors 2022, 22, 3361. [Google Scholar] [CrossRef]
- Bhattacharya, P.; Van Stavern, R.; Madhavan, R. Automated data mining: An innovative and efficient web-based approach to maintaining resident case logs. J. Grad. Med. Educ. 2010, 2, 566–570. [Google Scholar] [CrossRef]
- Fu, X.; Liu, G.; Wu, H.; Zhuang, T.; Huang, R.; Yuan, F.; Zhang, Y. Dissecting behavioral inertia in shaping different resident participation behaviors in neighborhood regeneration: A quantitative behavioral experiment. Environ. Impact Assess. Rev. 2024, 109, 107632. [Google Scholar] [CrossRef]
- Artal-Tur, A. Culture and cultures in tourism. Anatolia 2018, 29, 179–182. [Google Scholar] [CrossRef]
- McKercher, B.; Du Cros, H. Cultural Tourism: The Partnership Between Tourism and Cultural Heritage Management; Routledge: London, UK, 2002. [Google Scholar]
- Li, L.; Huang, X.; Yang, H. Scenario-based urban growth simulation by incorporating ecological-agricultural-urban suitability into a Future Land Use Simulation model. Cities 2023, 137, 104334. [Google Scholar] [CrossRef]
- Ju, H.; Zhang, Z.; Zhao, X.; Wang, X.; Wu, W.; Yi, L.; Wen, Q.; Liu, F.; Xu, J.; Hu, S.; et al. The changing patterns of cropland conversion to built-up land in China from 1987 to 2010. J. Geogr. Sci. 2018, 28, 1595–1610. [Google Scholar] [CrossRef]
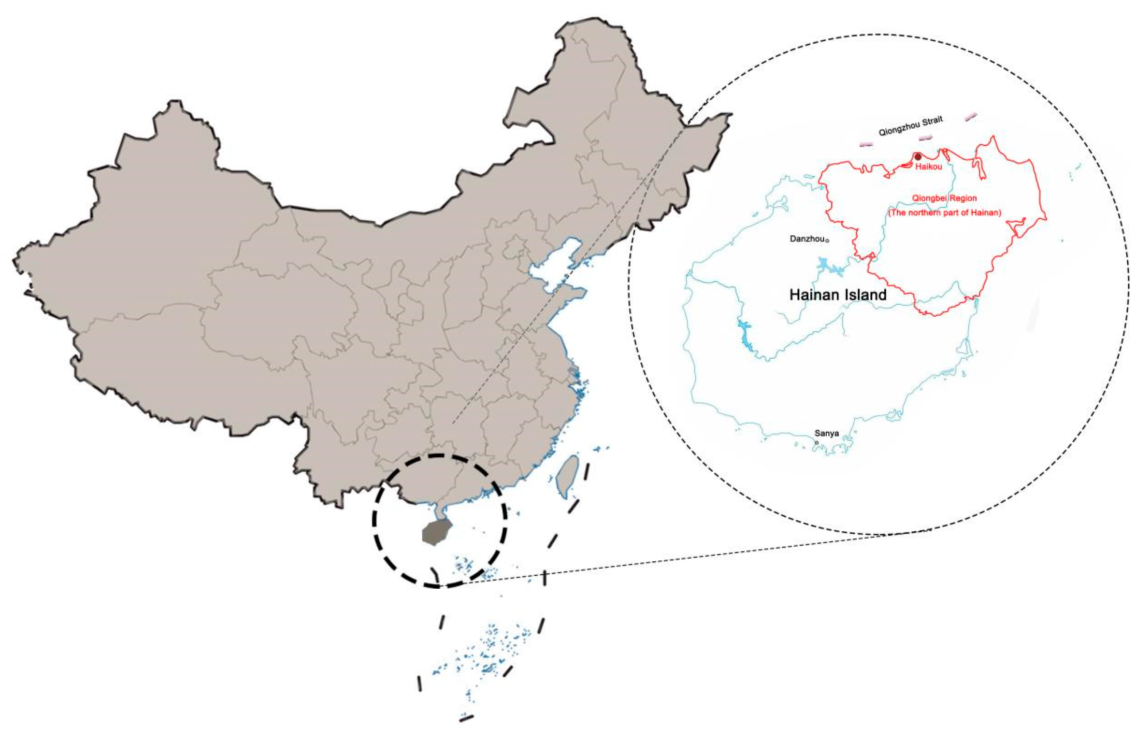

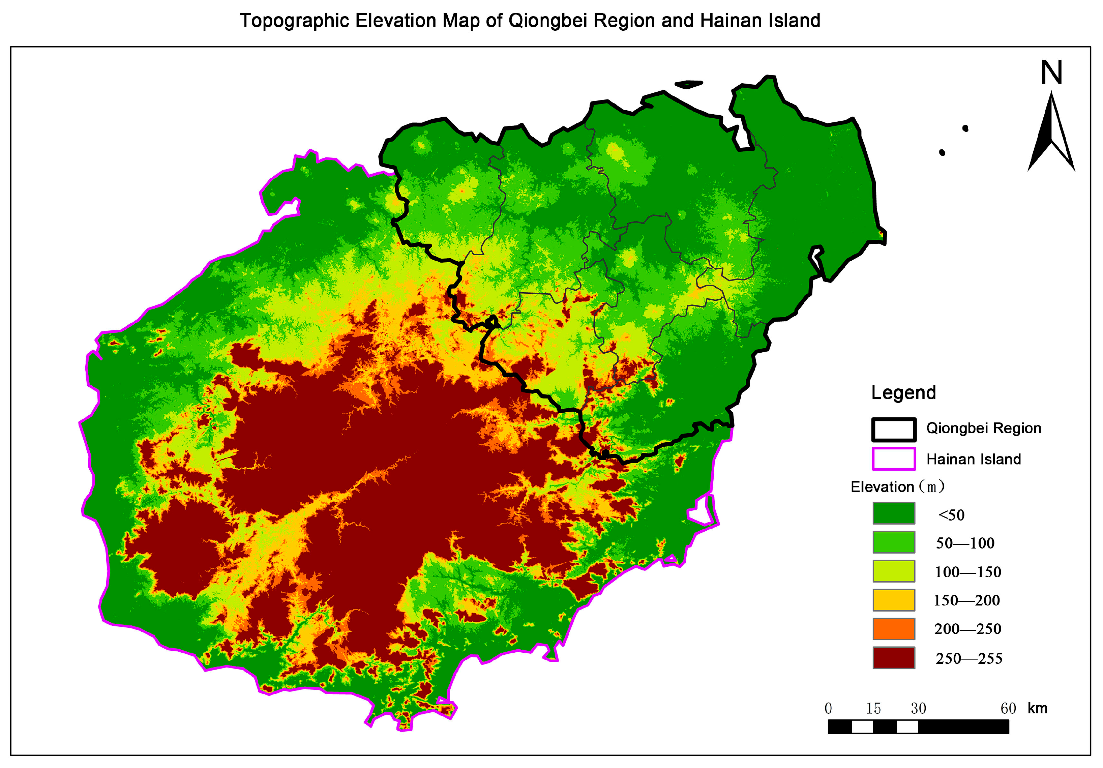
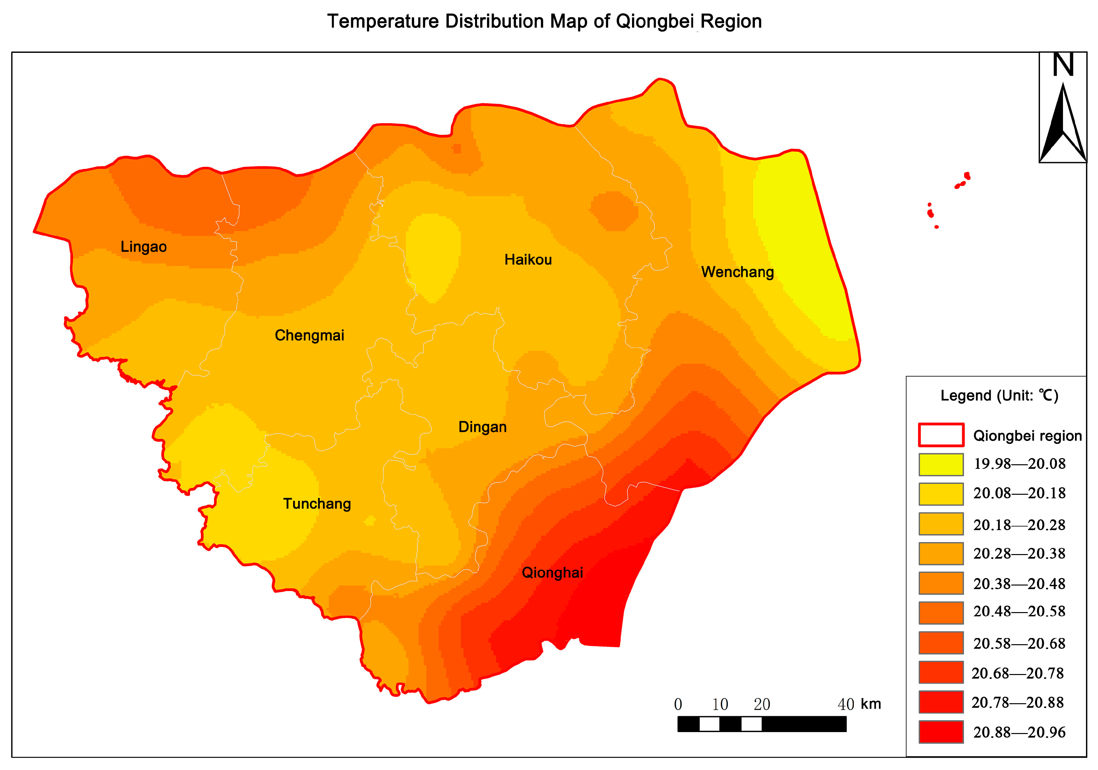

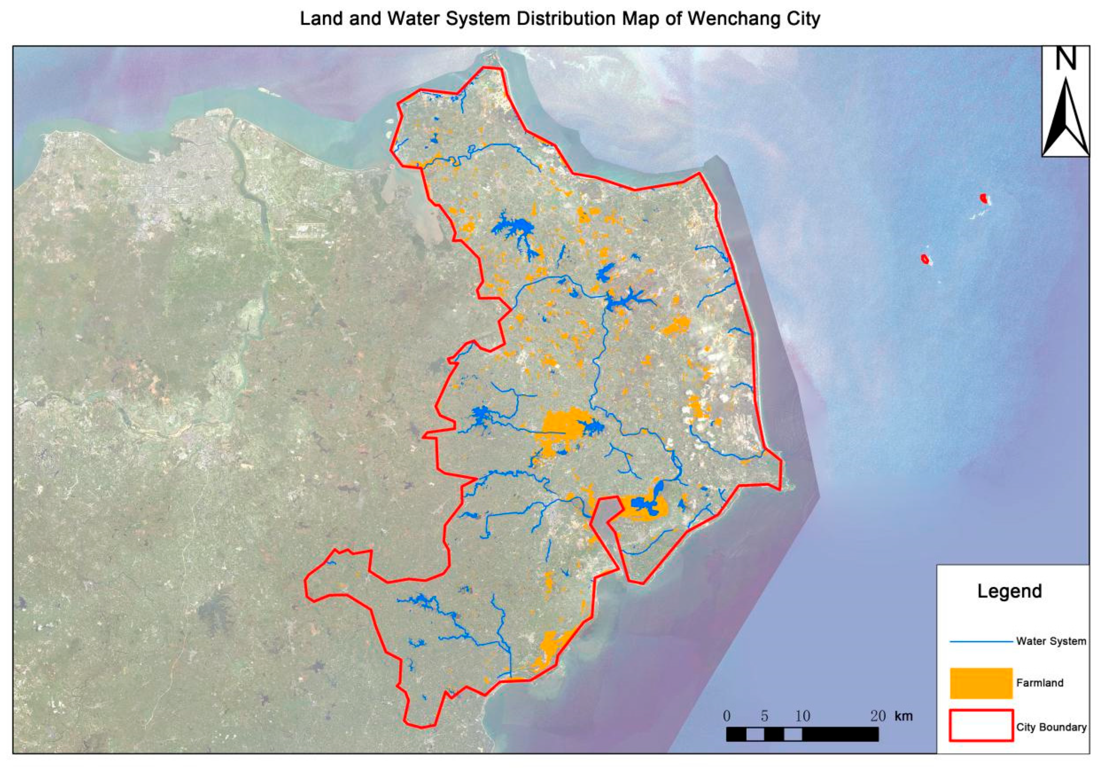
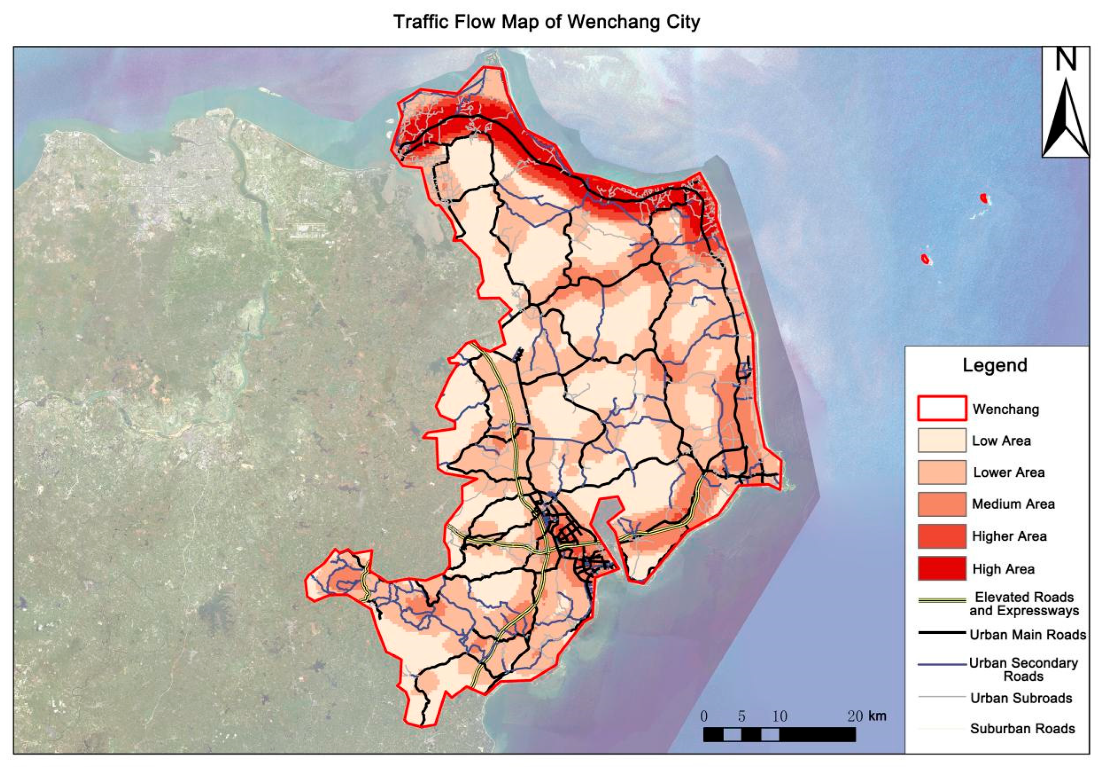
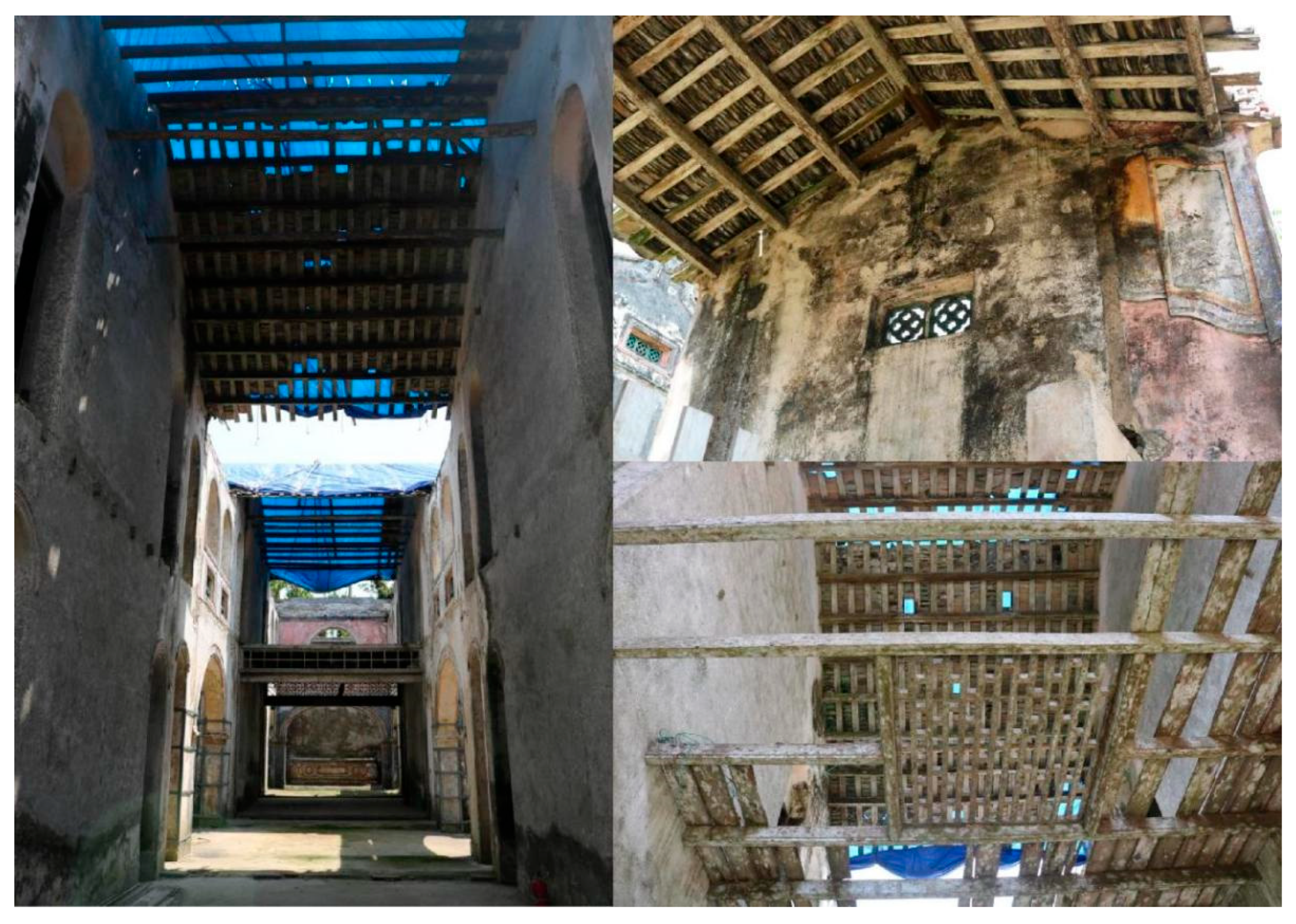
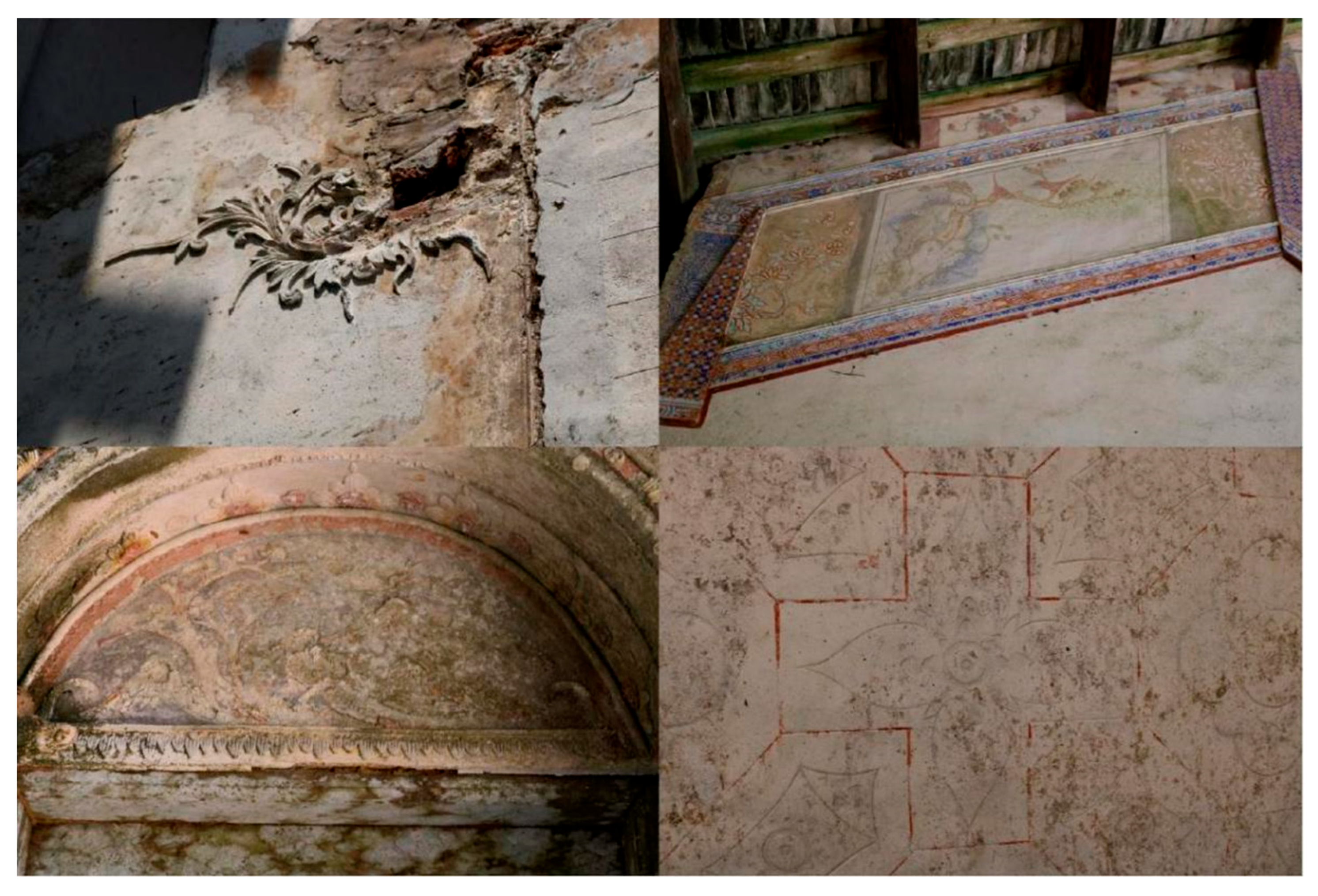
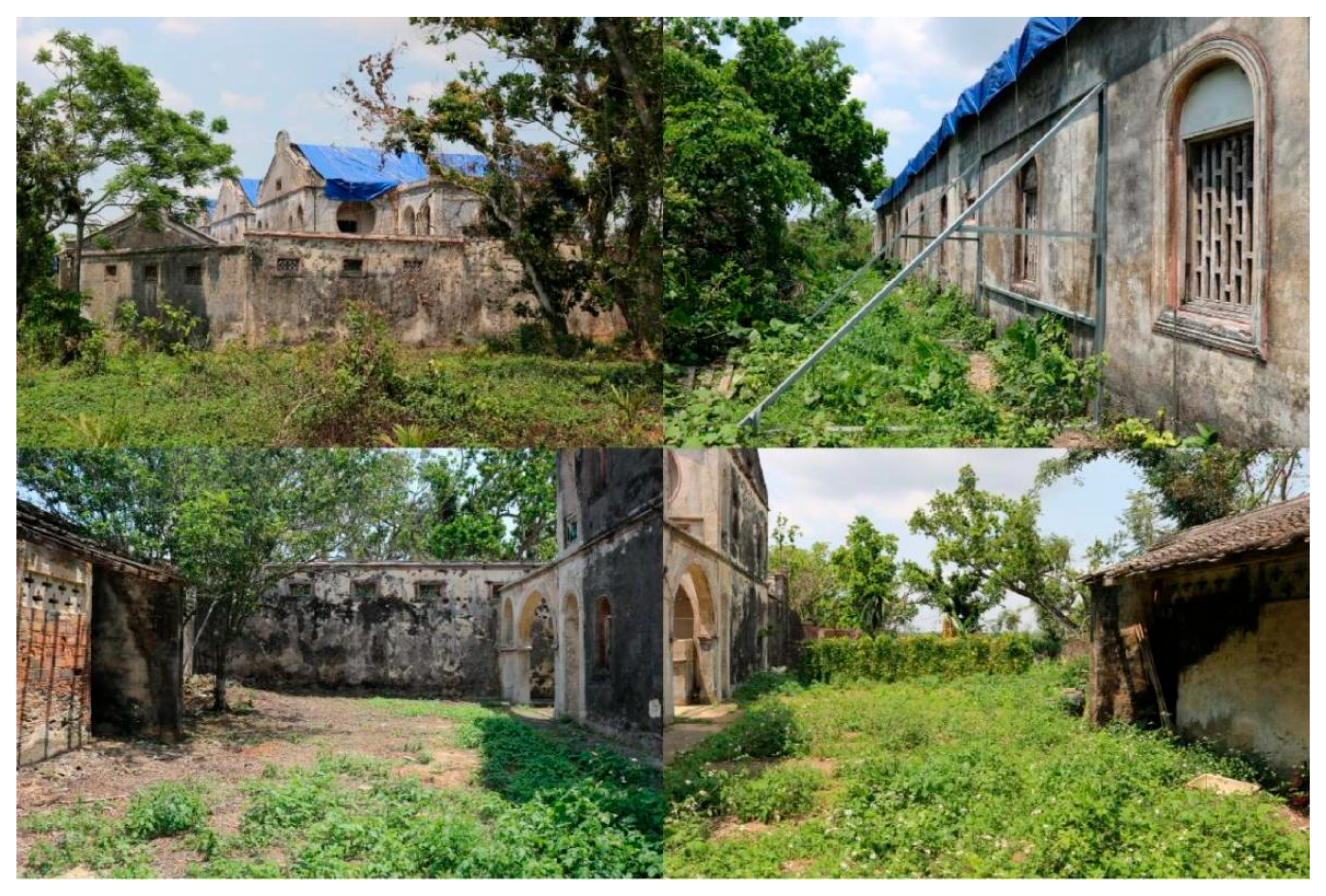
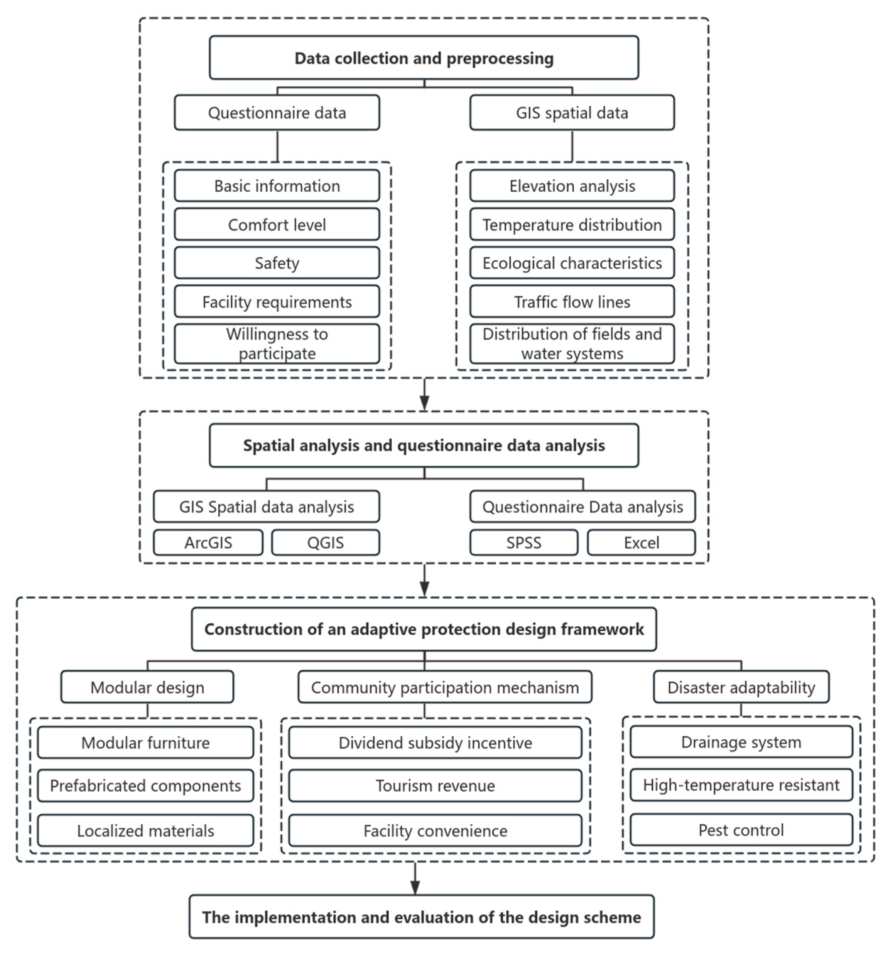
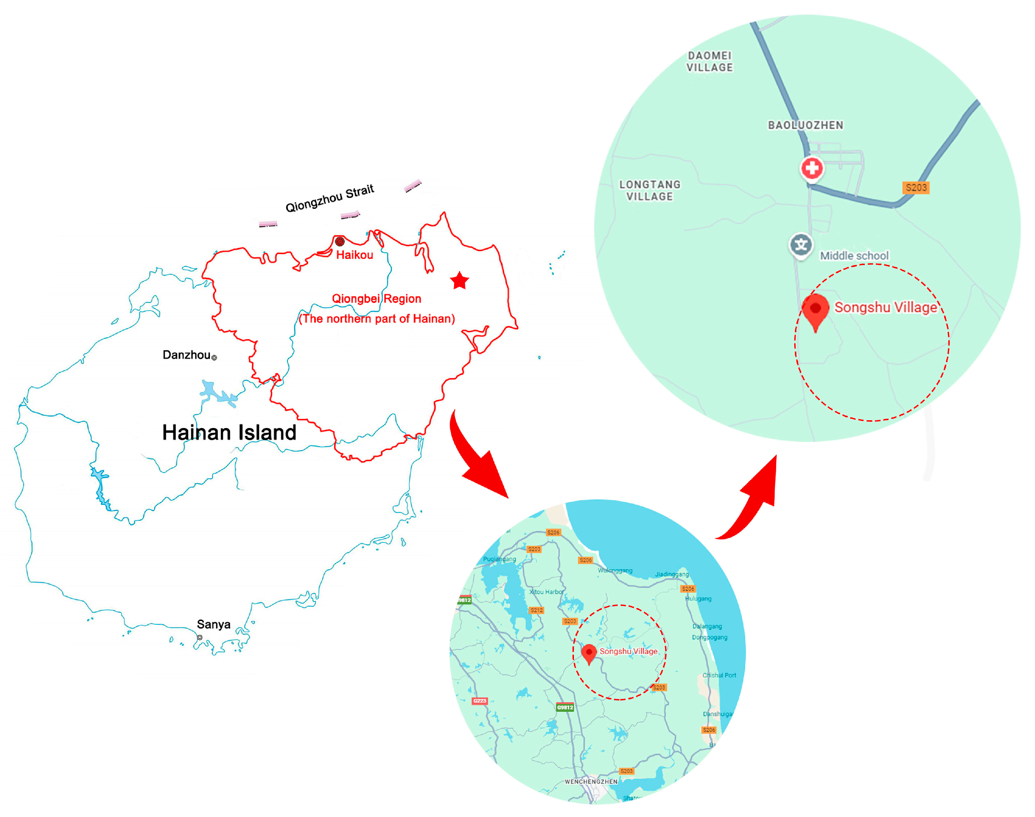
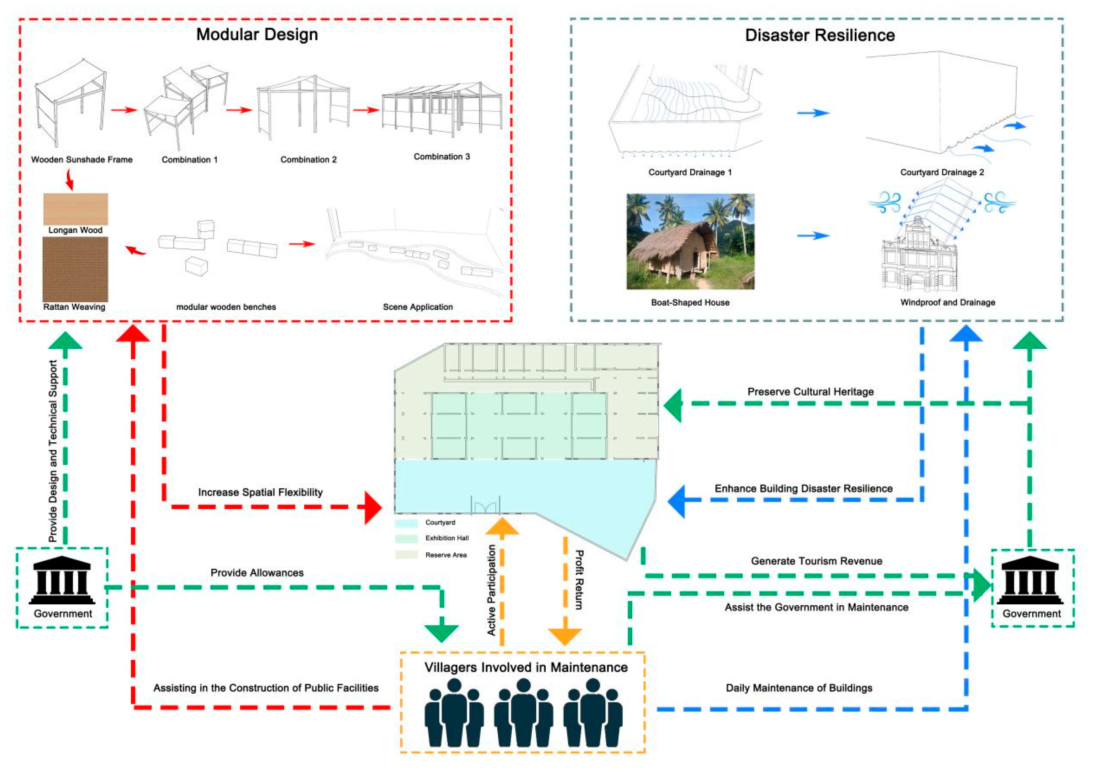

| Data Type | Data Name | Source | Resolution | Unit | Time Period |
|---|---|---|---|---|---|
| Vetor Data | Road Network | OpenStreetMap (OSM) | 1:50,000 | N/A | Latest Available |
| Administrative Boundaries | Hainan Provincial GIS | 1:50,000 | N/A | Latest Available | |
| Raster Data | Temperature Distribution | Hainan Provincial Meteorological | 1 km × 1 km | Celsius (°C) | Past Year |
| Elevation Data | Hainan Provincial GIS | 30 m | Meters (m) | Latest Available | |
| Ecological Features (Land Use) | National Basic Geographic Information Center | 30 m | N/A | Latest Available | |
| Traffic Flow | OpenStreetMap (OSM) | 1:50,000 | Vehicles per hour | Latest Available |
| Evaluation Dimension | Score | Weight | Weighted Score | Description |
|---|---|---|---|---|
| Feasibility | 4 | 20% | 0.8 | High Feasibility, Suitable for the Existing Environment |
| Practicality | 5 | 20% | 1.0 | Meets the Majority of Residents’ Needs, with High Functionality and Convenience |
| Disaster Resilience | 5 | 20% | 1.0 | Strong Ability to Handle Disasters such as Typhoons and Heavy Rainfall |
| Community Participation | 5 | 15% | 0.75 | High Resident Participation Enthusiasm, with an Effective Benefit-Sharing Mechanism |
| Economic Benefits | 4 | 15% | 0.6 | The Design Scheme Can Provide Economic Returns to Residents |
| Long-term Sustainability | 5 | 10% | 0.5 | Green Design and Modular Solutions Enhance Long-term Adaptability |
| Total Score | 4.75 | 100% | 4.75 | High Total Score, with Good Performance of the Scheme |
Disclaimer/Publisher’s Note: The statements, opinions and data contained in all publications are solely those of the individual author(s) and contributor(s) and not of MDPI and/or the editor(s). MDPI and/or the editor(s) disclaim responsibility for any injury to people or property resulting from any ideas, methods, instructions or products referred to in the content. |
© 2025 by the authors. Licensee MDPI, Basel, Switzerland. This article is an open access article distributed under the terms and conditions of the Creative Commons Attribution (CC BY) license (https://creativecommons.org/licenses/by/4.0/).
Share and Cite
Shi, W.; Xu, W. Symbiotic Design for Tropical Heritage: An Adaptive Conservation Framework for Fujia Vernacular Residence of China. Land 2025, 14, 2246. https://doi.org/10.3390/land14112246
Shi W, Xu W. Symbiotic Design for Tropical Heritage: An Adaptive Conservation Framework for Fujia Vernacular Residence of China. Land. 2025; 14(11):2246. https://doi.org/10.3390/land14112246
Chicago/Turabian StyleShi, Wen, and Wenting Xu. 2025. "Symbiotic Design for Tropical Heritage: An Adaptive Conservation Framework for Fujia Vernacular Residence of China" Land 14, no. 11: 2246. https://doi.org/10.3390/land14112246
APA StyleShi, W., & Xu, W. (2025). Symbiotic Design for Tropical Heritage: An Adaptive Conservation Framework for Fujia Vernacular Residence of China. Land, 14(11), 2246. https://doi.org/10.3390/land14112246






