Comparing the Current and Future Thermal Comfort Offered by Urban Park Configurations
Abstract
1. Introduction
1.1. Nature-Based Solutions and Public Open Spaces
1.2. Human Outdoor Thermal Comfort
1.3. The Research Gap
2. Materials and Methods
2.1. Study Context—Perth, Western Australia
2.2. Case Studies
2.2.1. Public Park Movement Case Study
2.2.2. Recreation Movement Case Study
2.2.3. Radburn Linear Parks Case Study
2.2.4. Bush Forever Case Study
2.2.5. Neighbourhood Parks Case Study
2.3. Microclimate Modelling
2.3.1. Weather Data
2.3.2. Measuring Variables
3. Results
3.1. Land Surface Temperature (LST)
3.2. Mean Radiant Temperature (MRT)
3.3. Physiological Equivalent Temperature (PET)
4. Discussion
4.1. Comparison of PCI Intensity Across Different Variables (LST, MRT and PET) and Case Study Parks
4.2. Comparison of PCI Extents Across Different Variables (LST, MRT and PET) and Case Study Parks
4.3. Comparison of Parks in Present and Future Conditions
4.4. Limitations and Future Research
5. Conclusions
Author Contributions
Funding
Data Availability Statement
Conflicts of Interest
Abbreviations
| CED | Cooling Effect Distance |
| CEI | Cooling Effect Intensity |
| CMIP5 | Coupled Model Intercomparison Project Phase 5 |
| IPCC | Intergovernmental Panel on Climate Change |
| LAD | Leaf Area Density |
| LN | Liveable Neighbourhoods |
| LST | Land Surface Temperature |
| MRT | Mean Radiant Temperature |
| OUT_SET | Outdoor Standard Effective Temperature |
| PCI | Park Cool Island |
| PET | Physiological Equivalent Temperature |
| POS | Public Open Space |
| RCP | Representative Concentration Pathway |
| UHI | Urban Heat Island |
| UTCI | Universal Thermal Climate Index |
| WSUD | Water-Sensitive Urban Design |
Appendix A
| Identified Tree Species in Site Visit/Image | Classification | Modelled Tree in ENVI-Met | Details in ENVI-Met |
|---|---|---|---|
Eucalyptus (old)/ | 30 m > Eucalyptus Trees ≥ 25 m |  |  |
Appendix B

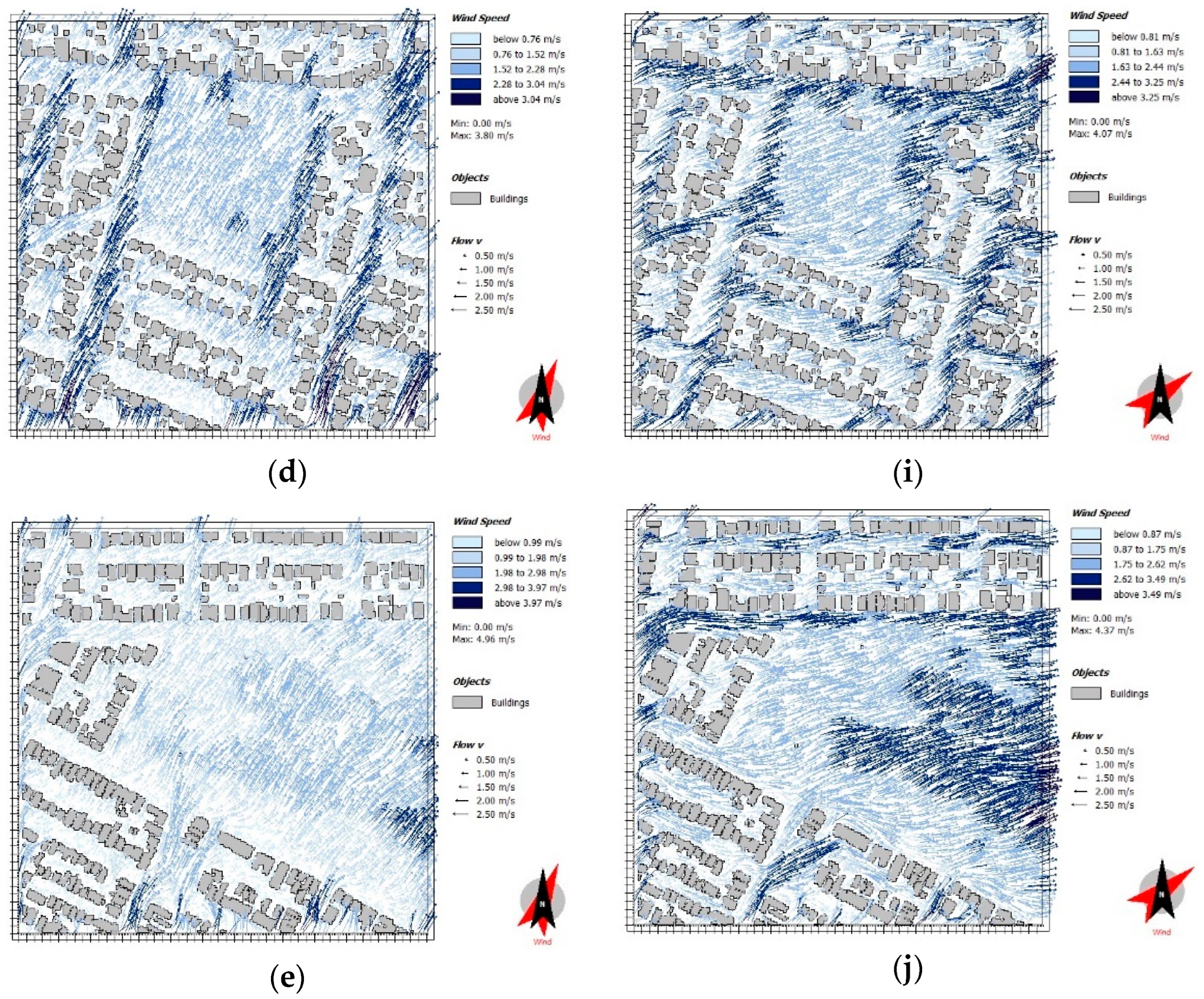
References
- IPCC. Working Group Ii Sixth Assessment Report; IPCC: Geneva, Switzerland, 2022. [Google Scholar]
- Australian Government. National Climate Resilience and Adaptation Strategy; Australian Government: Canberra, Australia, 2015. [Google Scholar]
- Nairn, J.R.; Fawcett, R.J.B. The Excess Heat Factor: A Metric for Heatwave Intensity and Its Use in Classifying Heatwave Severity. Int. J. Environ. Res. Public Health 2015, 12, 227–253. [Google Scholar] [CrossRef]
- Zander, K.; Oppermann, E.; Kjellstrom, T.; Garnett, S. Heat Stress Causes Substantial Labour Productivity Loss in Australia. Nat. Clim. Chang. 2015, 5, 647–651. [Google Scholar] [CrossRef]
- Government of Western Australia. Western Australian Climate Projections; Department of Water and Environmental Regulation: Perth, Australia, 2021. [Google Scholar]
- Hausfather, Z. Explainer: The High-Emissions ‘Rcp8.5′ Global Warming Scenario. Carbon Brief. Available online: https://www.carbonbrief.org/explainer-the-high-emissions-rcp8-5-global-warming-scenario (accessed on 21 May 2021).
- Santamouris, M. Analyzing the Heat Island Magnitude and Characteristics in One Hundred Asian and Australian Cities and Regions. Sci. Total Environ. 2015, 512-513, 582–598. [Google Scholar] [CrossRef]
- Sharifi, E.; Sivam, A.; Boland, J. Resilience to Heat in Public Space: A Case Study of Adelaide, South Australia. J. Environ. Plan. Manag. 2016, 59, 1833–1854. [Google Scholar] [CrossRef]
- Shooshtarian, S.; Lam, C.K.C.; Kenawy, I. Outdoor Thermal Comfort Assessment: A Review on Thermal Comfort Research in Australia. Build. Environ. 2020, 177, 106917. [Google Scholar] [CrossRef]
- Corella, J.P.; Stefanova, V.; El Anjoumi, A.; Rico, E.; Giralt, S.; Moreno, A.; Plata-Montero, A.; Valero-Garcés, B.L. A 2500-Year Multi-Proxy Reconstruction of Climate Change and Human Activities in Northern Spain: The Lake Arreo Record. Palaeogeogr. Palaeoclimatol. Palaeoecol. 2013, 386, 555–568. [Google Scholar] [CrossRef]
- Coutts, A.M.; White, E.C.; Tapper, N.J.; Beringer, J.; Livesley, S.J. Temperature and Human Thermal Comfort Effects of Street Trees across Three Contrasting Street Canyon Environments. Theor. Appl. Climatol. 2015, 124, 55–68. [Google Scholar] [CrossRef]
- Howe, D.A.; Hathaway, J.M.; Ellis, K.N.; Mason, L.R. Spatial and Temporal Variability of Air Temperature across Urban Neighborhoods with Varying Amounts of Tree Canopy. Urban For. Urban Green. 2017, 27, 109–116. [Google Scholar] [CrossRef]
- Cooperative Research Centre for Water Sensitive Cities. Designing for a Cool City–Guidelines for Passively Irrigated Landscapes; Cooperative Research Centre for Water Sensitive Cities: Melbourne, Australia, 2020. [Google Scholar]
- Lenzholzer, S. Weather in the City: How Design Shapes the Urban Climate. Hung. Geogr. Bull. 2016, 65, 198–199. [Google Scholar] [CrossRef]
- Algretawee, H.; Rayburg, S.; Neave, M. Estimating the Effect of Park Proximity to the Central of Melbourne City on Urban Heat Island (Uhi) Relative to Land Surface Temperature (Lst). Ecol. Eng. 2019, 138, 374–390. [Google Scholar] [CrossRef]
- Aram, F.; Solgi, E.; Ester Higueras, G.; Mosavi, A.; Várkonyi-Kóczy, A.R. The Cooling Effect of Large-Scale Urban Parks on Surrounding Area Thermal Comfort. Energies 2019, 12, 3904. [Google Scholar] [CrossRef]
- Yan, H.; Wu, F.; Dong, L. Influence of a Large Urban Park on the Local Urban Thermal Environment. Sci. Total Environ. 2018, 622–623, 882–891. [Google Scholar] [CrossRef]
- Grace, B.; Bolleter, J.; Barghchi, M.; Lund, J. Unpacking Park Cool Island Effects Using Remote-Sensed, Measured and Modelled Microclimatic Data. Land 2025, 14, 1686. [Google Scholar] [CrossRef]
- Barghchi, M.; Grace, B.; Edwards, N.; Bolleter, J.; Hooper, P. Park Thermal Comfort and Cooling Mechanisms in Present and Future Climate Scenarios. Urban For. Urban Green. 2024, 101, 128533. [Google Scholar] [CrossRef]
- Al-Gretawee, H.; Rayburg, S.; Neave, M. The Cooling Effect of a Medium Sized Park on an Urban Environment. Int. J. Geomate 2016, 11, 2541–2546. [Google Scholar] [CrossRef]
- Aram, F.; Higueras García, E.; Solgi, E.; Mansournia, S. Urban Green Space Cooling Effect in Cities. Heliyon 2019, 5, e01339. [Google Scholar] [CrossRef]
- Ouyang, W.; Morakinyo, T.E.; Lee, Y.; Tan, Z.; Ren, C.; Ng, E. How to Quantify the Cooling Effects of Green Infrastructure Strategies from a Spatio-Temporal Perspective: Experience from a Parametric Study. Landsc. Urban Plan. 2023, 237, 104808. [Google Scholar] [CrossRef]
- Qiu, K.; Jia, B. The Roles of Landscape Both inside the Park and the Surroundings in Park Cooling Effect. Sustain. Cities Soc. 2020, 52, 101864. [Google Scholar] [CrossRef]
- Zhang, Y.; Lin, Z.; Fang, Z.; Zheng, Z. An Improved Algorithm of Thermal Index Models Based on Envi-Met. Urban Clim. 2022, 44, 101190. [Google Scholar] [CrossRef]
- Yu, Z.; Yu, R.; Ge, X.; Fu, J.; Hu, Y.; Chen, S. Tabular Prior-Data Fitted Network for Urban Air Temperature Inference and High Temperature Risk Assessment. Sustain. Cities Soc. 2025, 128, 106484. [Google Scholar] [CrossRef]
- Pan, Y.; Morimoto, T.; Ichinose, T. Combining Multi-Source Satellite Data with a Microclimate Model to Analyze the Microclimate of an Urban Park. Climate 2024, 12, 197. [Google Scholar] [CrossRef]
- Chen, L.; Wen, Y.; Zhang, L.; Xiang, W.-N. Studies of Thermal Comfort and Space Use in an Urban Park Square in Cool and Cold Seasons in Shanghai. Build. Environ. 2015, 94, 644–653. [Google Scholar] [CrossRef]
- Staiger, H.; Laschewski, G.; Grätz, A. The Perceived Temperature—A Versatile Index for the Assessment of the Human Thermal Environment. Part A: Scientific Basics. Int. J. Biometeorol. 2012, 56, 165–176. [Google Scholar] [CrossRef] [PubMed]
- Zhang, J.; Gou, Z.; Lu, Y.; Lin, P. The Impact of Sky View Factor on Thermal Environments in Urban Parks in a Subtropical Coastal City of Australia. Urban For. Urban Green. 2019, 44, 126422. [Google Scholar] [CrossRef]
- Golasi, I.; Salata, F.; de Lieto Vollaro, E.; Coppi, M.; de Lieto Vollaro, A. Thermal Perception in the Mediterranean Area: Comparing the Mediterranean Outdoor Comfort Index (Moci) to Other Outdoor Thermal Comfort Indices. Energies 2016, 9, 550. [Google Scholar] [CrossRef]
- Zare, S.; Hasheminejad, N.; Shirvan, H.E.; Hemmatjo, R.; Sarebanzadeh, K.; Ahmadi, S. Comparing Universal Thermal Climate Index (Utci) with Selected Thermal Indices/Environmental Parameters during 12 Months of the Year. Weather Clim. Extrem. 2018, 19, 49–57. [Google Scholar] [CrossRef]
- Deb, C.; Alur, R. The Significance of Physiological Equivalent Temperature (Pet) in Outdoor Thermal Comfort Studies. Int. J. Eng. Sci. Technol. 2010, 2, 2825–2828. [Google Scholar]
- Höppe, P. The Physiological Equivalent Temperature-a Universal Index for the Biometeorological Assessment of the Thermal Environment. Int. J. Biometeorol. 1999, 43, 71–75. [Google Scholar] [CrossRef]
- United Nations. Transforming Our World: The 2030 Agenda for Sustainable Development; United Nations: New York, NY, USA, 2015. [Google Scholar]
- Bartesaghi Koc, C.; Osmond, P.; Peters, A. Evaluating the Cooling Effects of Green Infrastructure: A Systematic Review of Methods, Indicators and Data Sources. Sol. Energy 2018, 166, 486–508. [Google Scholar] [CrossRef]
- Carter, J.G. Climate Change Adaptation in European Cities. Curr. Opin. Environ. Sustain. 2011, 3, 193–198. [Google Scholar] [CrossRef]
- Meili, N.; Manoli, G.; Burlando, P.; Carmeliet, J.; Chow, W.T.L.; Coutts, A.M.; Roth, M.; Velasco, E.; Vivoni, E.R.; Fatichi, S. Tree Effects on Urban Microclimate: Diurnal, Seasonal, and Climatic Temperature Differences Explained by Separating Radiation, Evapotranspiration, and Roughness Effects. Urban For. Urban Green. 2021, 58, 126970. [Google Scholar] [CrossRef]
- Taleghani, M.; Kleerekoper, L.; Tenpierik, M.; van den Dobbelsteen, A. Outdoor Thermal Comfort within Five Different Urban Forms in the Netherlands. Build. Environ. 2015, 83, 65–78. [Google Scholar] [CrossRef]
- Cheng, H.; Han, Y.; Park, C. Quantitative Analysis of Differences in Cooling Effect and Efficiency after Changes in Green Infrastructure Types (Git). Sustain. Cities Soc. 2025, 119, 106101. [Google Scholar] [CrossRef]
- Lu, Y.; Wu, J.; Liu, M. Decoding the Cooling Potential of Urban Green Spaces: A Cross-City Investigation of Driving Factors in 311 Chinese Cities under Varying Climate Zones. Sustain. Cities Soc. 2025, 126, 106410. [Google Scholar] [CrossRef]
- Rubel, F.; Kottek, M. World Maps of Köppen-Geiger Climate Classification. Available online: http://koeppen-geiger.vu-wien.ac.at (accessed on 2 August 2023).
- Young, E. Research Reveals Perth’s Hottest Real Estate. In Terms of Tree Cover; WAtoday: Perth, Australia, 2015. [Google Scholar]
- Australian Academy of Science. The Risks to Australia of a 3 °C Warmer World; Australian Academy of Science: Canberra, Australia, 2021. [Google Scholar]
- Department of Sport and Recreation. Classification Framework for Public Open Space; Department of Sport and Recreation: Perth, Australia, 2012. [Google Scholar]
- Byrne, J.; Sipe, N. Green and Open Space Planning for Urban Consolidation—A Review of the Literature and Best Practice; Griffith University: Brisbane, Australia, 2010. [Google Scholar]
- Summers, L. From Wasteland to Parkland: A History of Designed Public Open Space in the City of Perth, Western Australia, 1829–1965; University of Melbourne: Parkville, Australia, 2007. [Google Scholar]
- Department of Planning Lands and Heritage. Urban Forest Mesh Blocks; Department of Planning Lands and Heritage: Perth, Australia, 2020. [Google Scholar]
- City of Vincent. Polyphagous Shot-Hole Borer. Available online: https://www.vincent.wa.gov.au/our-neighbourhood/environment-liveability/trees/polyphagous-shot-hole-borer.aspx (accessed on 5 December 2024).
- Garnaut, C.; Freestone, R.; Iwanicki, I. Cold War Heritage and the Planned Community: Woomera Village in Outback Australia. Int. J. Herit. Stud. 2012, 18, 541–563. [Google Scholar] [CrossRef]
- Crestwood Home Owners’ Association. “Estate Information.” Crestwood Home Owners’ Association. Available online: https://www.crestwood.org.au/the-estate/estate-information/ (accessed on 12 June 2025).
- Hooper, P.; Edwards, N. The Australian Park Life Project: Development of a Nationally Standardised Spatial Layer and Public Participatory Gis for Greenspace in Australian Capital Cities. MethodsX 2024, 13, 102856. [Google Scholar] [CrossRef]
- Western Australian Planning Commission. Bushland Policy for the Perth Metropolitan Region; Western Australian Planning Commission: Perth, Australia, 2005. [Google Scholar]
- Davis, G.; Harford-Mills, G. Examining 60 Years of Strategic Planning in Metropolitan Perth and Peel; Fact Base Bulletin Committee for Perth: Perth, Australia, 2016. [Google Scholar]
- Western Australian Planning Commission. Liveable Neighbourhoods: A Western Australian Government Sustainable Cities Initiative; Western Australian Planning Commission: Perth, Australia, 2009. [Google Scholar]
- Envi-Met. Available online: https://envi-met.com/ (accessed on 28 September 2025).
- Fischereit, J.; Schlünzen, K.H. Evaluation of Thermal Indices for Their Applicability in Obstacle-Resolving Meteorology Models. Int. J. Biometeorol. 2018, 62, 1887–1900. [Google Scholar] [CrossRef]
- Morakinyo, T.E.; Lam, Y.F. Simulation Study on the Impact of Tree-Configuration, Planting Pattern and Wind Condition on Street-Canyon’s Micro-Climate and Thermal Comfort. Build. Environ. 2016, 103, 262–275. [Google Scholar] [CrossRef]
- City of Perth. Urban Greening Strategy 2023–2036; City of Perth: Perth, Australia, 2024. [Google Scholar]
- City of Perth. Urban Forest Plan 2016–2036; City of Perth: Perth, Australia, 2016. [Google Scholar]
- Middle, G.; Tye, M.; Middle, I. Emerging Constraints for Public Open Space in Perth Metropolitan Suburbs: Implications of Bush Forever, Water Sensitive Urban Design and Liveable Neighbourhoods for Active Sport and Recreation; Department of Sport and Recreation WA: Perth, Australia, 2010. [Google Scholar]
- Lin, W.; Yu, T.; Chang, X.; Wu, W.; Zhang, Y. Calculating Cooling Extents of Green Parks Using Remote Sensing: Method and Test. Landsc. Urban Plan. 2015, 134, 66–75. [Google Scholar] [CrossRef]
- Sun, Y.; Gao, C.; Li, J.; Gao, M.; Ma, R. Assessing the Cooling Efficiency of Urban Parks Using Data Envelopment Analysis and Remote Sensing Data. Theor. Appl. Climatol. 2021, 145, 903–916. [Google Scholar] [CrossRef]
- Yu, Z.; Guo, X.; Jørgensen, G.; Vejre, H. How Can Urban Green Spaces Be Planned for Climate Adaptation in Subtropical Cities? Ecol. Indic. 2017, 82, 152–162. [Google Scholar] [CrossRef]
- Zhu, W.; Sun, J.; Yang, C.; Liu, M.; Xu, X.; Ji, C. How to Measure the Urban Park Cooling Island? A Perspective of Absolute and Relative Indicators Using Remote Sensing and Buffer Analysis. Remote Sens. 2021, 13, 3154. [Google Scholar] [CrossRef]
- Balany, F.; Ng, A.W.; Muttil, N.; Muthukumaran, S.; Wong, M.S. Green Infrastructure as an Urban Heat Island Mitigation Strategy—A Review. Water 2020, 12, 3577. [Google Scholar] [CrossRef]
- Petralli, M.; Massetti, L.; Pearlmutter, D.; Brandani, G.; Messeri, A.; Orlandini, S. Utci Field Measurements in an Urban Park in Florence (Italy). Misc. Geogr. 2020, 24, 111–117. [Google Scholar] [CrossRef]
- Kong, L.; Lau, K.K.-L.; Yuan, C.; Chen, Y.; Xu, Y.; Ren, C.; Ng, E. Regulation of Outdoor Thermal Comfort by Trees in Hong Kong. Sustain. Cities Soc. 2017, 31, 12–25. [Google Scholar] [CrossRef]
- Adams, M.P.; Smith, P.L. A Systematic Approach to Model the Influence of the Type and Density of Vegetation Cover on Urban Heat Using Remote Sensing. Landsc. Urban Plan. 2014, 47–54. [Google Scholar] [CrossRef]
- Wu, Y.; Patuano, A.; Mashhoodi, B.; Lenzholzer, S.; Acred, A.; Narvaez Zertuche, L. How Small Green Spaces Cool Urban Neighbourhoods: Optimising Distribution, Size and Shape. Landsc. Urban Plan. 2025, 253, 105224. [Google Scholar] [CrossRef]
- Motazedian, A.; Coutts, A.M.; Tapper, N.J. The Microclimatic Interaction of a Small Urban Park in Central Melbourne with Its Surrounding Urban Environment during Heat Events. Urban For. Urban Green. 2020, 52, 126688. [Google Scholar] [CrossRef]
- Gherri, B.; Maiullari, D.; Finizza, C.; Maretto, M.; Naboni, E. On the Thermal Resilience of Venetian Open Spaces. Heritage 2021, 4, 4286–4303. [Google Scholar] [CrossRef]
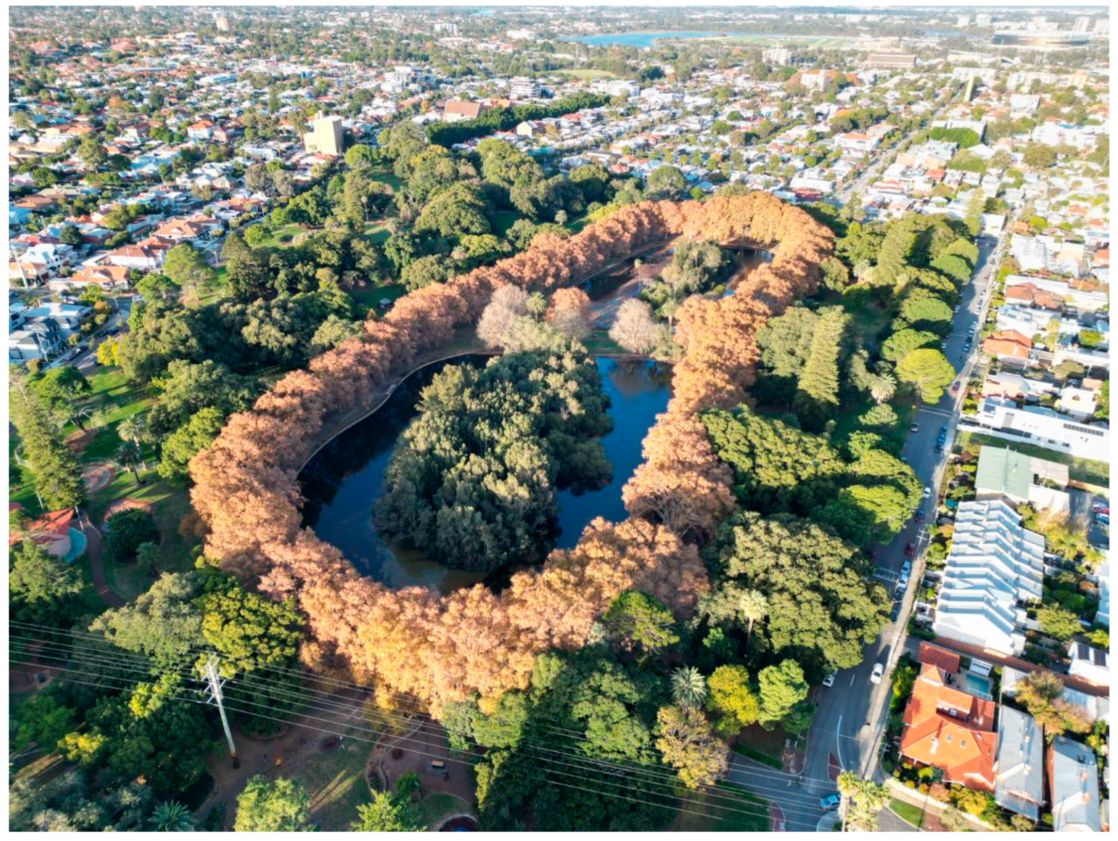

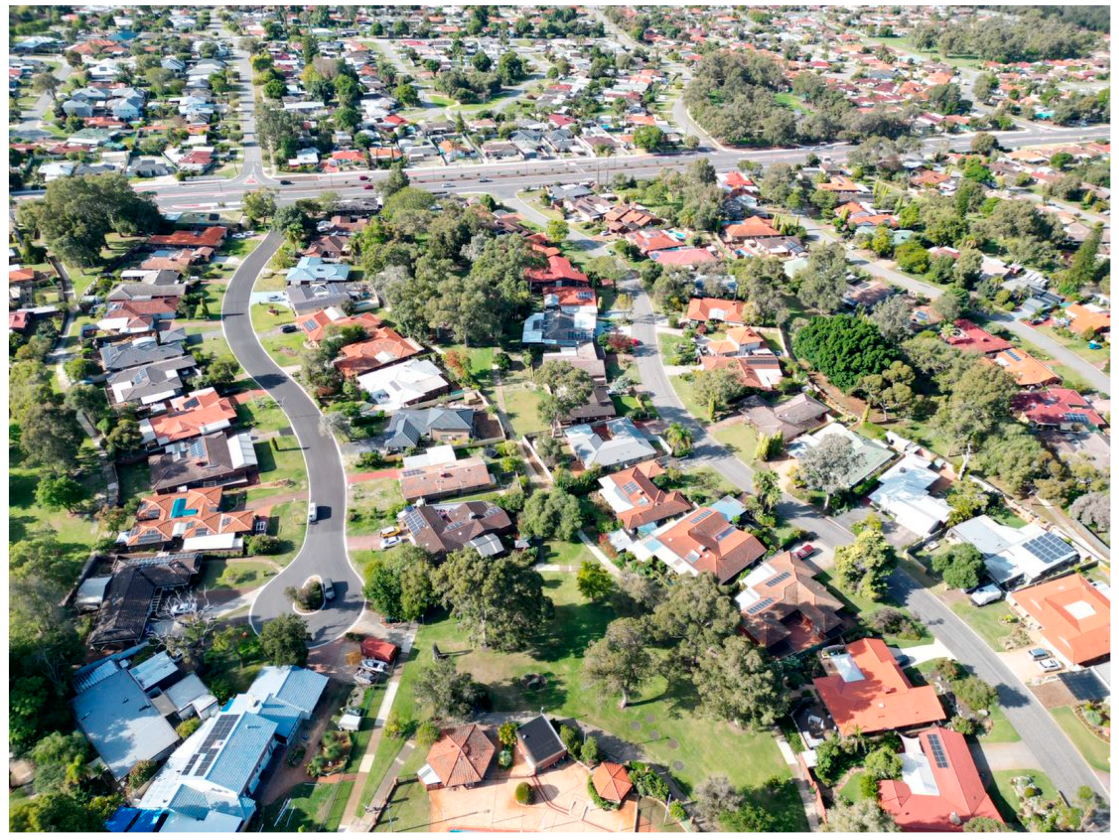
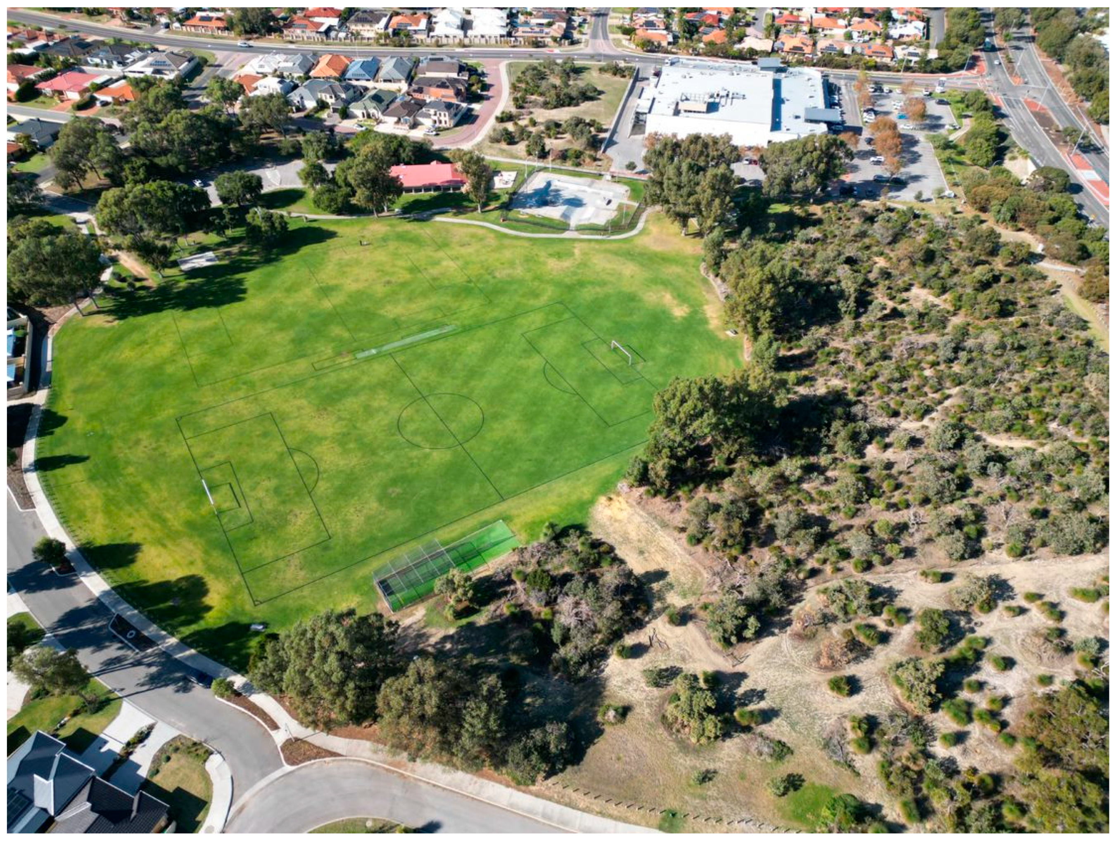
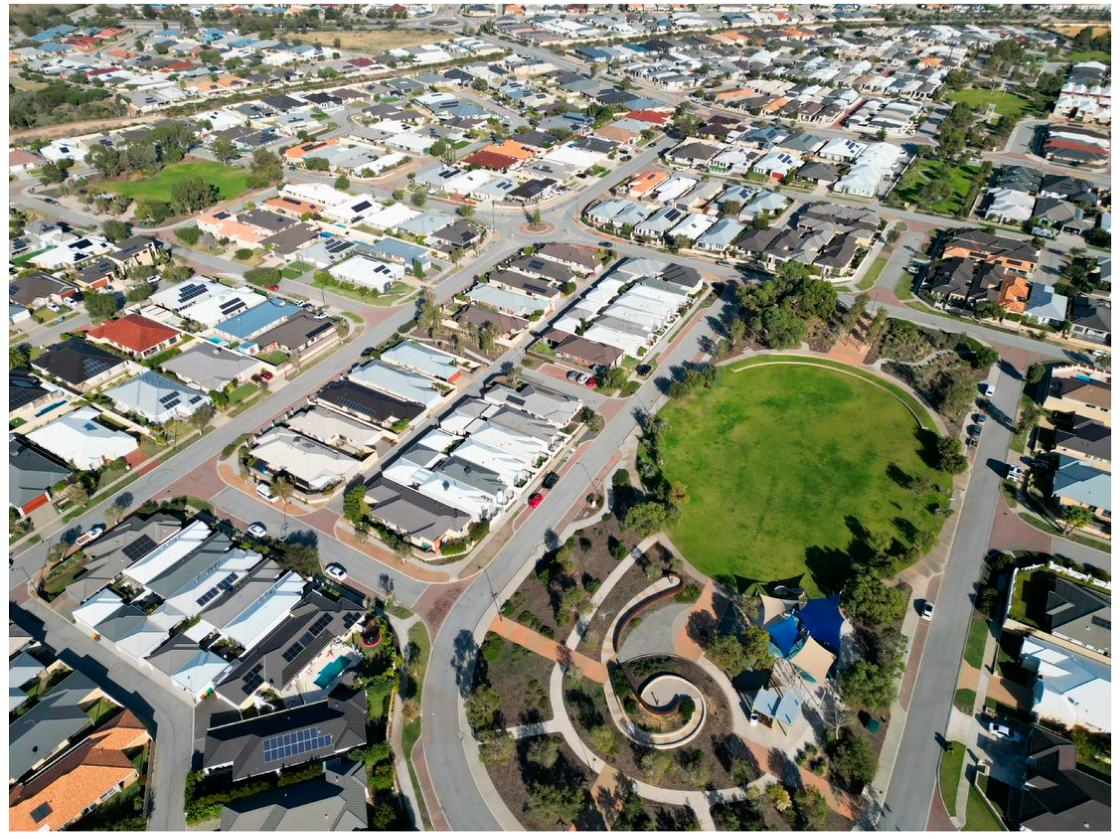


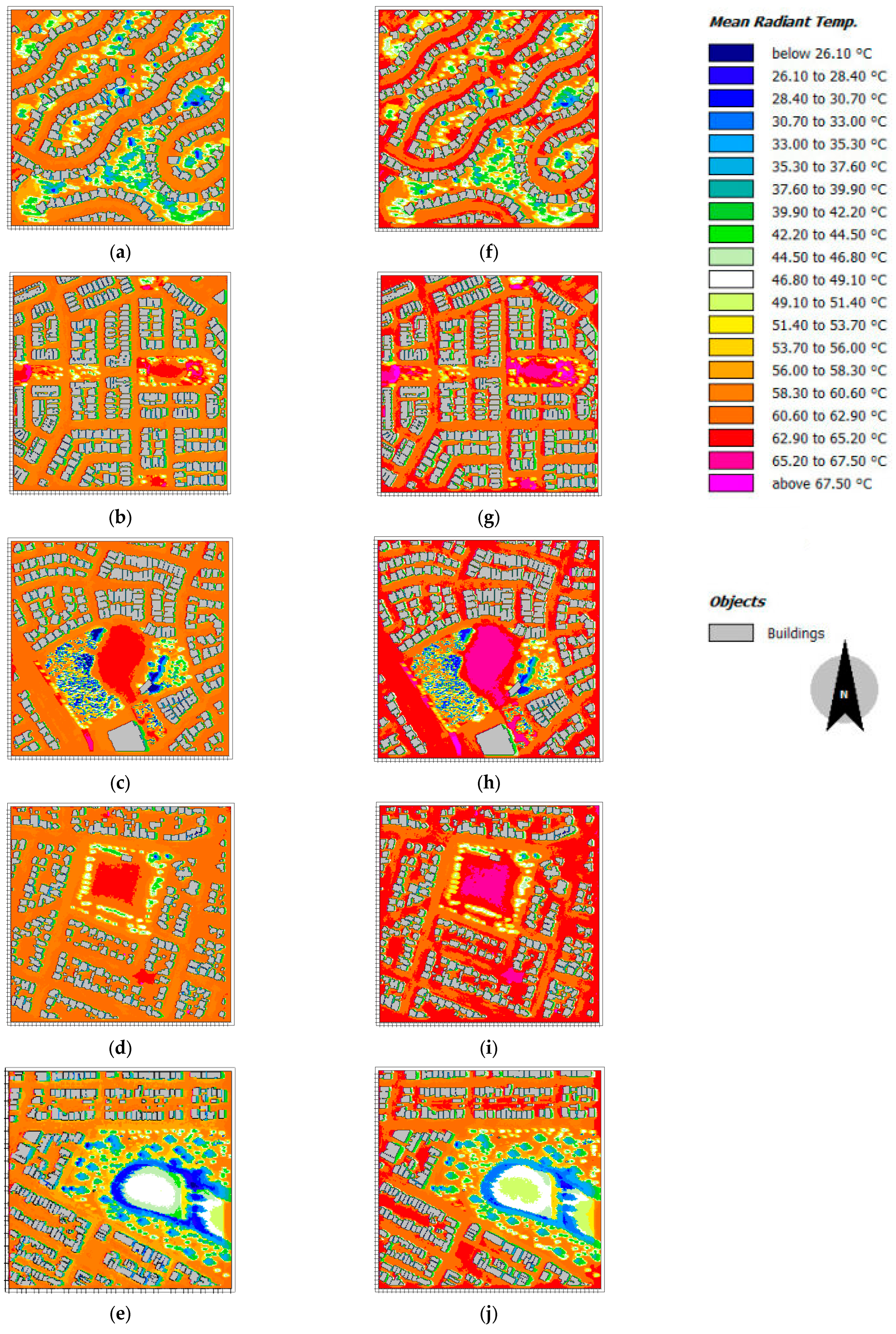

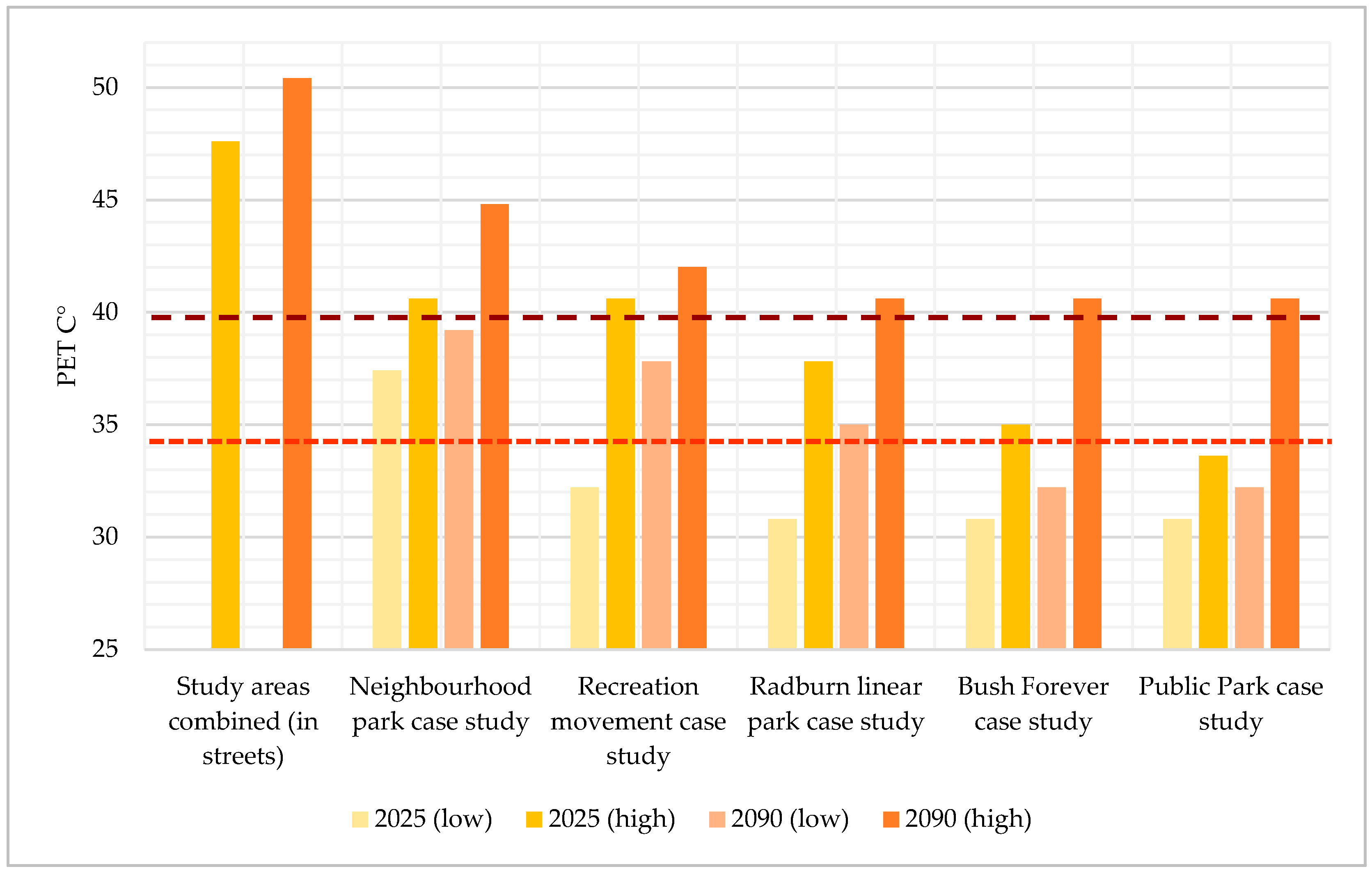
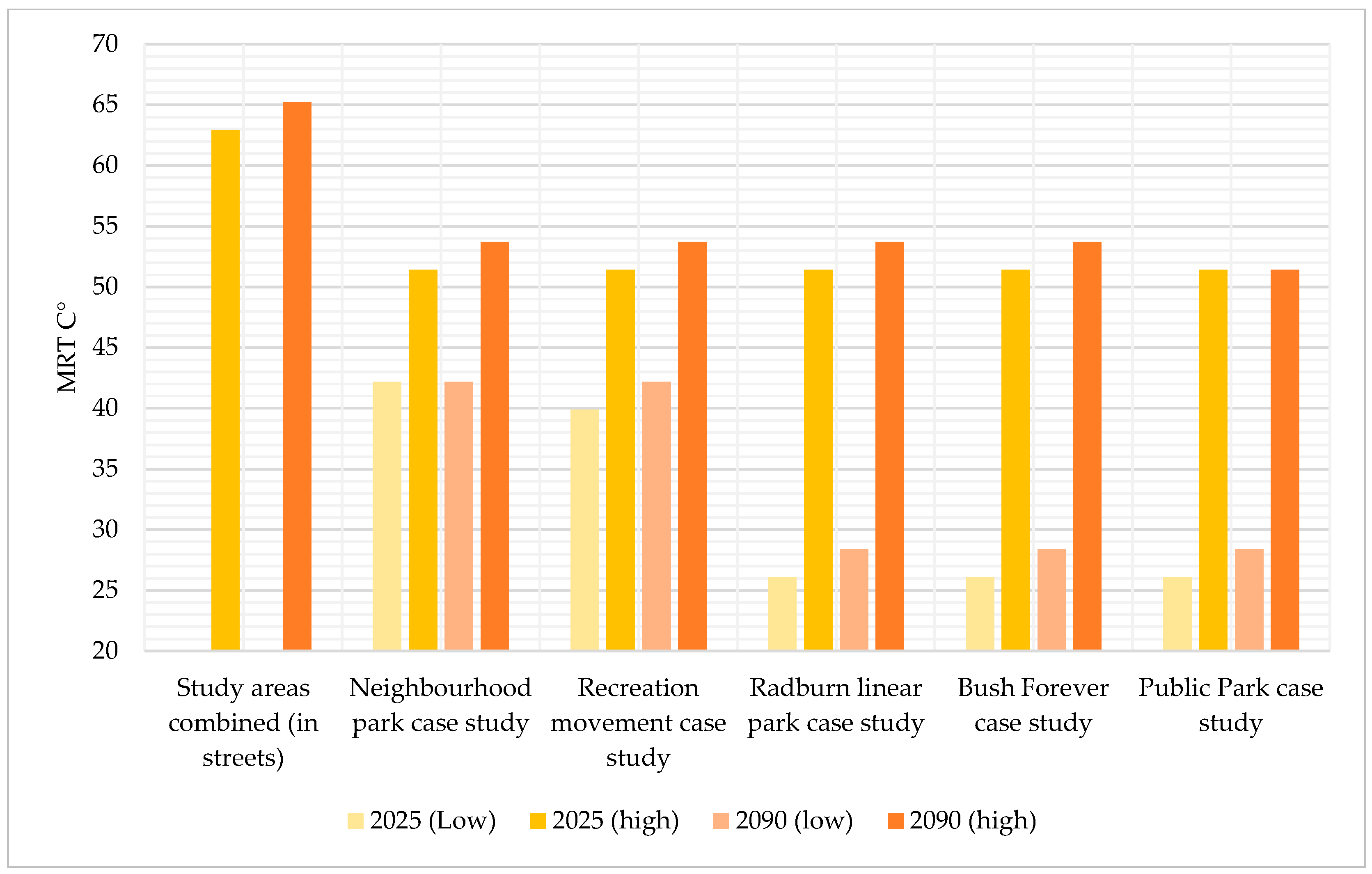

| Case Study Name | Public Park Movement Case Study | Recreation Movement Case Study | Radburn Linear Parks Case Study | Bush Forever Case Study | Neighbourhood Parks Case Study |
|---|---|---|---|---|---|
| Park name | Hyde Park | Enright Reserve | Crestwood Estate Parks | Mac Naughton Park | Garry Meinck, Kill carry & Portsalon Parks |
| Urban Planning Phase | Inner Suburbs (Pre-1950s) | Middle Suburbs (1950s–1970s) and contemporary infill planning | Middle Suburbs (1960s–1980s) | Bush Forever Suburbs (1990s) | Liveable Neighbourhoods (LN) Suburbs (Post-1997) |
| Aerial image | 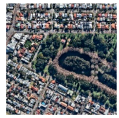 | 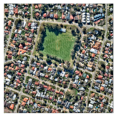 |  | 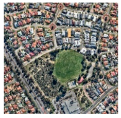 |  |
| Area of park in hectares (ha) | 15.5 ha | 3 ha | Each park has an area of 0.5 to 2.5 ha | 5 ha (incl 1.5 ha of bushland) | Each park has an area of <1 ha |
| Category/function | District/recreation, nature | Neighbourhood/sports, recreation | Local & Neighbourhood/ recreation, nature | Neighbourhood/sports, recreation, nature | Local/ recreation |
| Tree canopy cover in the park | 59.5% | 26.3% | 53.8% | 13.8% | 4.95% |
| Grass cover in the park | 18.7% | 53.2% | 19.6% | 33.1% | 22% |
| Park configuration |  Rectangular |  Square |  Linear |  Rectangular Rectangular |  Rectangular (distributed) |
| Domain Size | 500 × 500 × 50 (Height) |
|---|---|
| Grid spatial resolution | 2 m |
| Meteorology | Full forcing using EPW file + enabled IVS radiation |
| Modelling features | Buildings: (default building) moderate insulation wall, between and below buildings: Pavement (concrete) Soils: Default unsealed soil (Sandy soil), sandy soil placed below simple and 3D vegetation Surfaces: Asphalt road, wood chip mulch, light concrete pavement Vegetation (2D): non-irrigated grass: 2 cm, 5 cm, 20 cm Trees (3D): Simplified to 11 different trees in different sizes (in total 30) |
| Duration | 14 h |
| Case Studies | Public Park Case Study | Recreation Movement Case Study | Radburn Linear Park Case Study | Bush Forever Case Study | Neighbourhood Park Case Study | |
|---|---|---|---|---|---|---|
| Simulation Process | GIS |  | 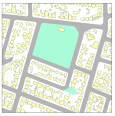 | 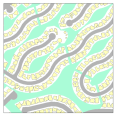 | 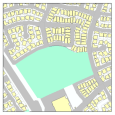 |  |
| Monde | 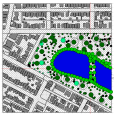 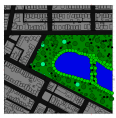 |   | 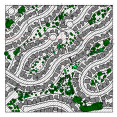  | 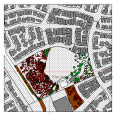 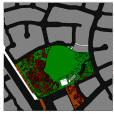 |  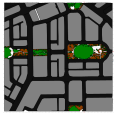 | |
| Space 2D | 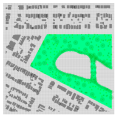 | 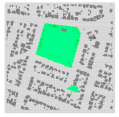 | 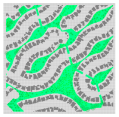 |  | 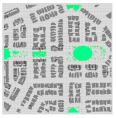 | |
| Space 3D |  |  |  |  |  | |
| Vegetation | Simple | Grass 2 cm | Grass 5 cm | Grass 5 cm | Grass 5 cm & 20 cm | Grass 5 cm |
| 3D plants |  | 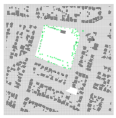 | 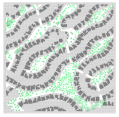 | 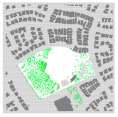 | 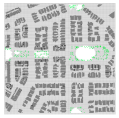 | |
| Variables | Timeframe | Streets | Neighbourhood Parks Case Study | Recreation Movement Case Study | Radburn Linear Parks Case Study | Bush Forever Case Study | Public Park Movement Case Study |
|---|---|---|---|---|---|---|---|
| PET(°C) | Present | 47.61 | 37.41–40.61 | 32.21–40.61 | 30.81–37.81 | 30.81–35.01 | 30.81–33.61 |
| Future | 50.41 | 39.21–44.81 | 37.81–42.01 | 35.01–40.61 | 32.21–40.61 | 32.21–40.61 | |
| MRT (°C) | Present | 62.90 | 42.20–51.40 | 39.90–51.40 | 26.10–51.40 | 26.10–51.40 | 26.10–51.40 |
| Future | 65.20 | 42.20–53.70 | 42.20–53.7 | 28.4–53.70 | 28.40–53.70 | 28.4–51.40 | |
| LST (°C) | Present | 42.5 | 32–38 | 30.5–35 | 29–33.5 | 23–35 | 27.5–33.5 |
| Future | 44 | 33.5–41 | 33.5–38 | 33.5–36.5 | 24.5–35 | 30.5–36.5 |
Disclaimer/Publisher’s Note: The statements, opinions and data contained in all publications are solely those of the individual author(s) and contributor(s) and not of MDPI and/or the editor(s). MDPI and/or the editor(s) disclaim responsibility for any injury to people or property resulting from any ideas, methods, instructions or products referred to in the content. |
© 2025 by the authors. Licensee MDPI, Basel, Switzerland. This article is an open access article distributed under the terms and conditions of the Creative Commons Attribution (CC BY) license (https://creativecommons.org/licenses/by/4.0/).
Share and Cite
Barghchi, M.; Grace, B.; Bolleter, J.; Edwards, N. Comparing the Current and Future Thermal Comfort Offered by Urban Park Configurations. Land 2025, 14, 2172. https://doi.org/10.3390/land14112172
Barghchi M, Grace B, Bolleter J, Edwards N. Comparing the Current and Future Thermal Comfort Offered by Urban Park Configurations. Land. 2025; 14(11):2172. https://doi.org/10.3390/land14112172
Chicago/Turabian StyleBarghchi, Maassoumeh, Bill Grace, Julian Bolleter, and Nicole Edwards. 2025. "Comparing the Current and Future Thermal Comfort Offered by Urban Park Configurations" Land 14, no. 11: 2172. https://doi.org/10.3390/land14112172
APA StyleBarghchi, M., Grace, B., Bolleter, J., & Edwards, N. (2025). Comparing the Current and Future Thermal Comfort Offered by Urban Park Configurations. Land, 14(11), 2172. https://doi.org/10.3390/land14112172






