Assessment and Layout Optimization of Urban Parks Based on Accessibility and Green Space Justice: A Case Study of Zhengzhou City, China
Abstract
1. Introduction
2. Literature Review
2.1. The Evolution of Research Paradigms: From Static Indicators to Dynamic Simulation
2.2. Core Dimensions of Supply–Demand Matching: Accessibility and Equity
2.3. Limitations of Existing Research and Identified Gaps
3. Materials and Methods
3.1. Study Area
3.2. Data Collecting and Preprocessing
3.3. Park Accessibility Calculation
3.4. Calculation of Quantitative Index of Supply and Demand of Accessible Park Area
3.5. Park Space Equity Measurement Method
4. Results
4.1. Analysis of Multi-Scale Park Accessibility Results
4.2. Evaluation of the Supply and Demand of Blue–Green Space in Park
4.3. Equity of Park Space Layout
4.4. Suggestions for Park Layout Optimization
5. Discussion
6. Limitations and Further Research
7. Conclusions
Author Contributions
Funding
Institutional Review Board Statement
Data Availability Statement
Acknowledgments
Conflicts of Interest
Appendix A

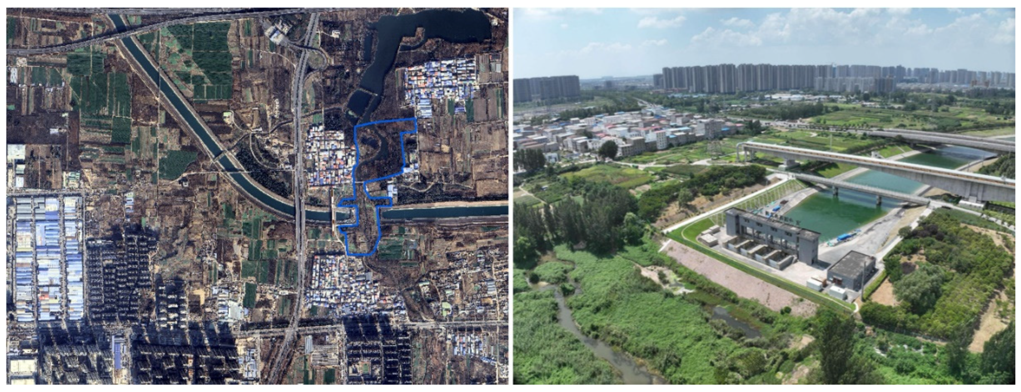
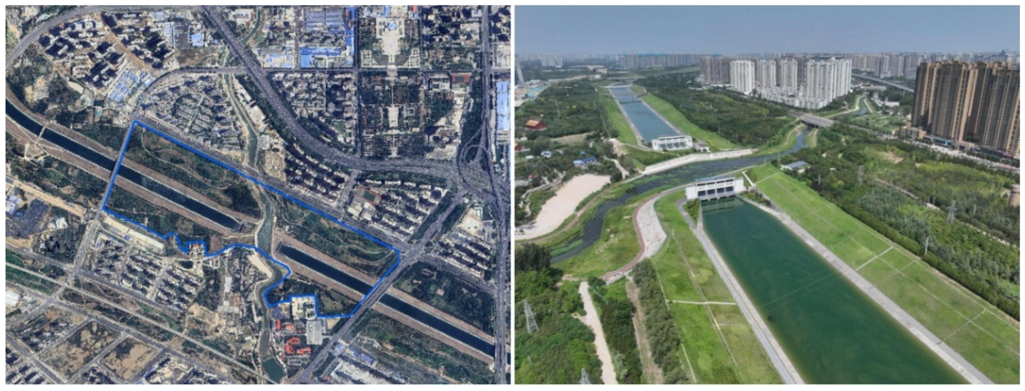
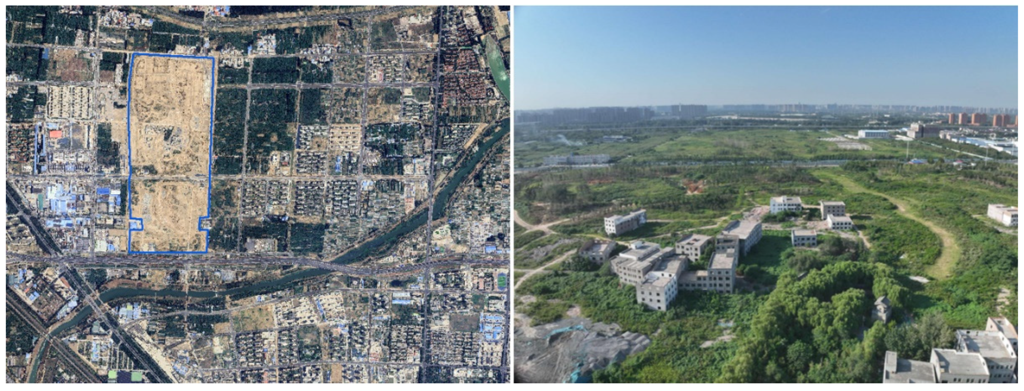
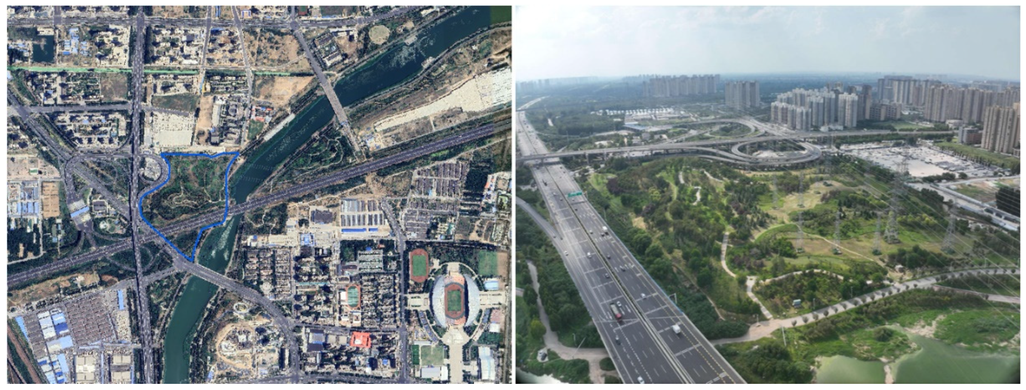
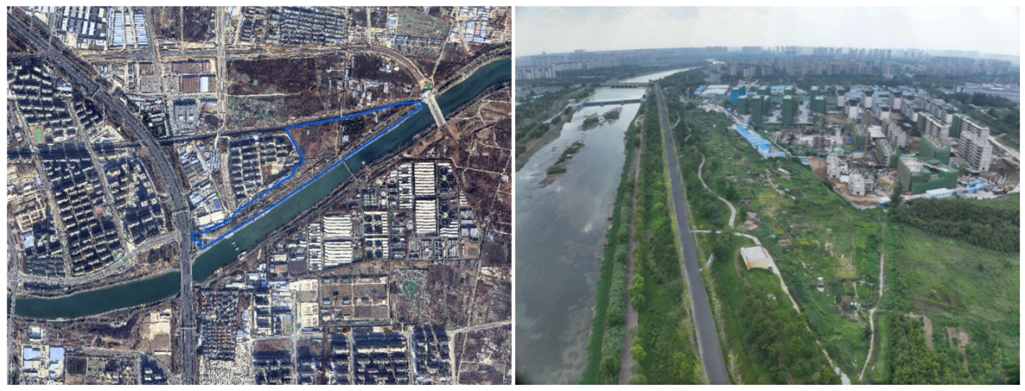
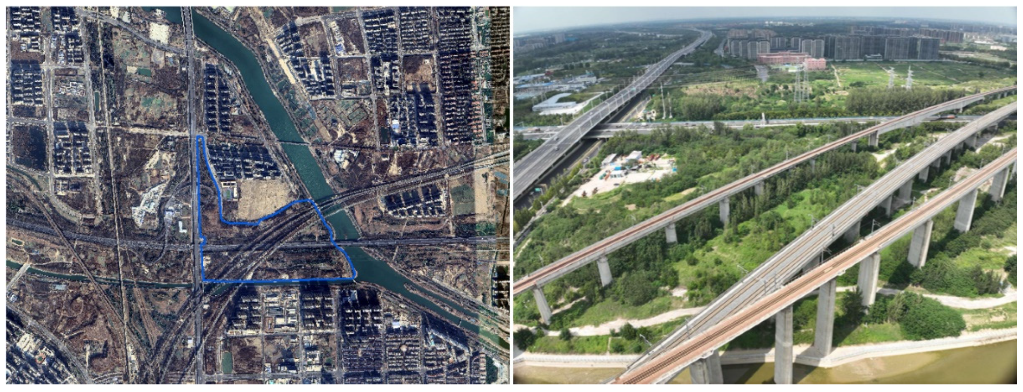
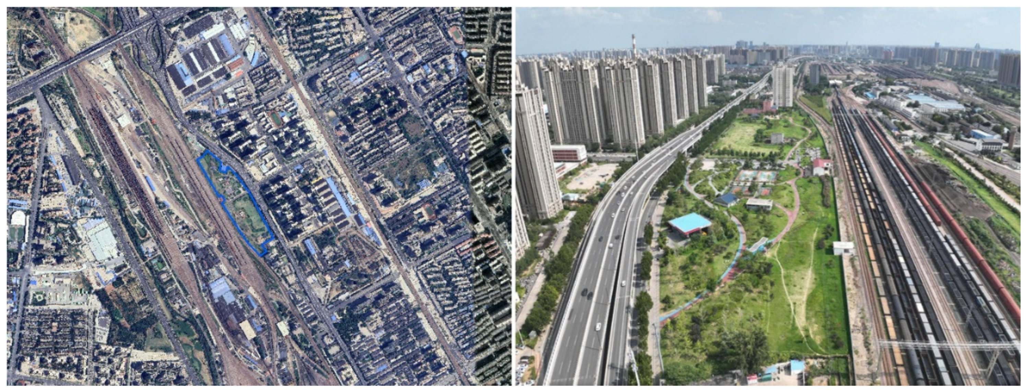

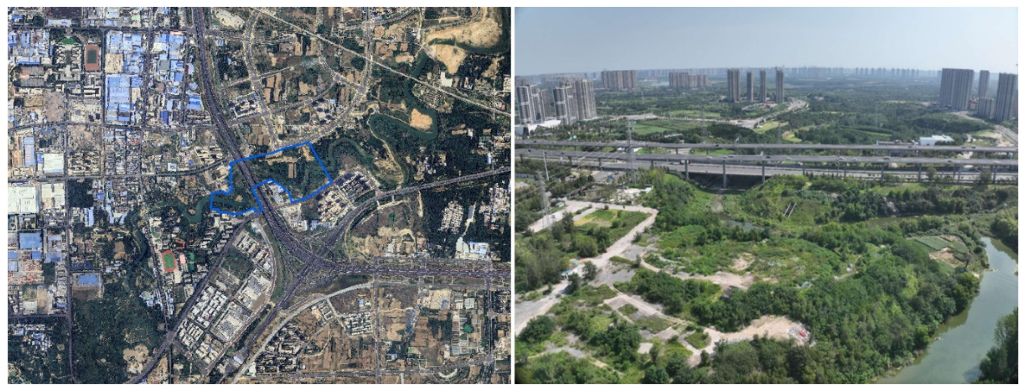
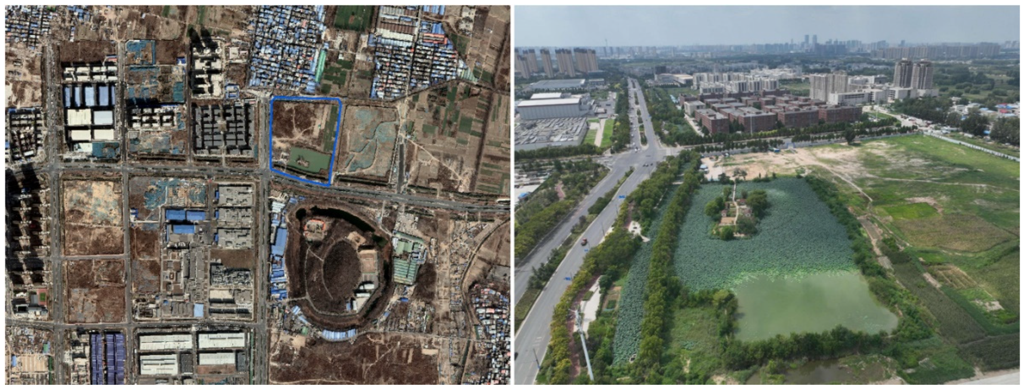
References
- Friedrich, K.; Rößler, S. Built Space Hinders Lived Space: Social Encounters and Appropriation in Large Housing Estates. Urban Plan. 2023, 8, 145–161. [Google Scholar] [CrossRef]
- Yuan, Y.; Wang, J.; Wei, Y.; Zhu, Y.; Shi, C.; Meng, B. Spatial-temporal Patterns of Urban Parks’ Effects on the Sentiments and Their Associated Factors Based on Social Media Data—A Cas in Beijing. J. Geod. Geoinf. Sci. 2024, 7, 96. [Google Scholar]
- Zhang, Y.; Liu, Y.; Zhang, Y.; Liu, Y.; Zhang, G.; Chen, Y. On the spatial relationship between ecosystem services and urbanization: A case study in Wuhan, China. Sci. Total Environ. 2018, 637–638, 780–790. [Google Scholar] [CrossRef]
- Peng, X.; Yin, X. Parks and People: Spatial and Social Equity Inquiry in Shanghai, China. Sustainability 2025, 17, 5495. [Google Scholar] [CrossRef]
- Zhang, J.; Tan, P.Y. Assessment of spatial equity of urban park distribution from the perspective of supply–demand interactions. Urban For. Urban Green. 2023, 80, 127827. [Google Scholar] [CrossRef]
- Alavi, S.A.; Esfandi, S.; Khavarian-Garmsir, A.R.; Tayebi, S.; Shamsipour, A.; Sharifi, A. Assessing the Connectivity of Urban Green Spaces for Enhanced Environmental Justice and Ecosystem Service Flow: A Study of Tehran Using Graph Theory and Least-Cost Analysis. Urban Sci. 2024, 8, 14. [Google Scholar] [CrossRef]
- Xu, S.; Li, J.; Gao, X.; Zhao, H.; Hu, J.; Yuan, S. Framework for Analyzing the Relationship between Supply, Demand, and Flow of Recreational Services in Urban Park Green Spaces. Ecol. Indic. 2024, 166, 112403. [Google Scholar] [CrossRef]
- Tong, A.; Xu, L.; Ma, Q.; Shi, Y.; Feng, M.; Lu, Z.; Wu, Y. Evaluation of the Level of Park Space Service Based on the Residential Area Demand. Urban For. Urban Green. 2024, 93, 128214. [Google Scholar] [CrossRef]
- Quan, Z.; Huijuan, N.; Xiaoying, L. Evaluation of Urban Space Livability in the Urban Area of Hefei Based on Produc-tion-Living-Ecological Space. J. Resour. Ecol. 2024, 15, 338–350. [Google Scholar]
- Qiu, D. Carrying Capacity and China’s Regional Functional Planning. In Carrying Capacity of China’s Resources, Environment, Population, and Economy; Qiu, D., Ed.; Springer Nature: Singapore, 2024; pp. 151–210. [Google Scholar]
- Zhou, Y.; Yao, J.; Li, P.; Li, B.; Luo, Y.; Ning, S. Multilevel Green Space Ecological Network Collaborative Optimization from the Perspective of Scale Effect. Ecol. Indic. 2024, 166, 112562. [Google Scholar] [CrossRef]
- Yang, L.; Lu, Y.; Cao, M.; Wang, R.; Chen, J. Assessing Accessibility to Peri-Urban Parks Considering Supply, Demand, and Traffic Conditions. Landsc. Urban Plan. 2025, 257, 105313. [Google Scholar] [CrossRef]
- Guan, C.; Zhou, Y. Exploring Environmental Equity and Visitation Disparities in Peri-Urban Parks: A Mobile Phone Data-Driven Analysis in Tokyo. Landsc. Urban Plan. 2024, 248, 105104. [Google Scholar] [CrossRef]
- Wilson, B.; Neale, C.; Roe, J. Urban Green Space Access, Social Cohesion, and Mental Health Outcomes before and during COVID-19. Cities 2024, 152, 105173. [Google Scholar] [CrossRef]
- Zhao, Y.; Gong, P. Optimal Site Selection Strategies for Urban Parks Green Spaces under the Joint Perspective of Spatial Equity and Social Equity. Front. Public Health 2024, 12, 1310340. [Google Scholar]
- Chen, Z.; Liu, Q.; Li, M.; Xu, D. A New Strategy for Planning Urban Park Green Spaces by Considering Their Spatial Accessibility and Distributional Equity. Forest 2024, 15, 570. [Google Scholar]
- Zhang, Z.; Wang, Q.; Yan, F.; Sun, Y.; Yan, S. Revealing Spatio-Temporal Differentiations of Ecological Supply–demand Mismatch among Cities Using Ecological Network: A Case Study of Typical Cities in the “Upstream-Midstream-Downstream” of the Yellow River Basin. Ecol. Indic. 2024, 166, 112468. [Google Scholar] [CrossRef]
- Colbert, J.; Chuang, I.T.; Sila-Nowicka, K. Measuring Spatial Inequality of Urban Park Accessibility and Utilisation: A Case Study of Public Housing Developments in Auckland, New Zealand. Landsc. Urban Plan. 2024, 247, 105070. [Google Scholar] [CrossRef]
- Chukwu, M.; Huang, X.; Wang, S.; Li, X.; Wei, H. Urban Park Accessibility Assessment Using Human Mobility Data: A Systematic Review. Ann. GIS 2024, 30, 181–198. [Google Scholar] [CrossRef]
- Chemnad, K.; Othman, A. Digital Accessibility in the Era of Artificial Intelligence: Bibliometric Analysis and Systematic Review. Front. Artif. Intell. 2024, 7, 1349668. [Google Scholar] [CrossRef]
- Yu, K.; Duan, T.; Li, D.; Peng, J.F. Landscape accessibility as a measurement of the function of urban green system. City Plan. Rev. 1999, 8, 7–10. (In Chinese) [Google Scholar]
- Xuan, X.; Zheng, Y. Collaborative mechanism and simulation of low-carbon travel for residents in community-built environment based on evolutionary game. J. Clean. Prod. 2024, 443, 141098. [Google Scholar] [CrossRef]
- Mwale, M.; Pisa, N.; Luke, R. Travel Mode Choices of Residents in Developing Cities: A Case Study of Lusaka, Zambia. J. Transp. Supply Chain Manag. 2024, 18, 1–14. [Google Scholar] [CrossRef]
- Zhou, Y.; Xie, H.; Liu, X.; Wang, X.; Wang, Z. From Service Capacity to Spatial Equity: Accurately and Comprehensively Evaluating Urban Park Green Space Distribution under Multi-Trips Mode. PLoS ONE 2024, 19, e0296629. [Google Scholar] [CrossRef]
- Lin, Y.; Zhang, M.; Gan, M.; Huang, L.; Zhu, C.; Zheng, Q.; Wang, K. Fine Identification of the Supply–Demand Mismatches and Matches of Urban Green Space Ecosystem Services with a Spatial Filtering Tool. J. Clean. Prod. 2022, 336, 130404. [Google Scholar] [CrossRef]
- Yang, L.; Zheng, Y. Improving and Simulating Urban Landscape Image Recognition Using Combination Optimization and Fuzzy K-Means Algorithm. Egypt. Inform. J. 2025, 31, 100736. [Google Scholar] [CrossRef]
- Chen, Y.; Men, H.; Ke, X. Optimizing Urban Green Space Patterns to Improve Spatial Equity Using Location-Allocation Model: A Case Study in Wuhan. Urban For. Urban Green. 2023, 84, 127922. [Google Scholar] [CrossRef]
- Zhang, J.; Chen, Y.; Hu, Y.; Lai, L. Spatial Equality of Urban Care Facilities from the Perspective of Refinement: An Example from Changchun, China. Land 2023, 12, 1676. [Google Scholar] [CrossRef]
- Wang, S.; Wang, M.; Liu, Y. Access to Urban Parks: Comparing Spatial Accessibility Measures Using Three GIS-Based Approaches. Comput. Environ. Urban Syst. 2021, 90, 101713. [Google Scholar] [CrossRef]
- Li, Z.; Liang, Z.; Feng, L.; Fan, Z. Beyond Accessibility: A Multidimensional Evaluation of Urban Park Equity in Yangzhou, China. ISPRS Int. J. Geo-Inf. 2022, 11, 429. [Google Scholar] [CrossRef]
- Dai, X.; Wang, L.; Tao, M.; Huang, C.; Sun, J.; Wang, S. Assessing the Ecological Balance between Supply and Demand of Blue-Green Infrastructure. J. Environ. Manag. 2021, 288, 112454. [Google Scholar] [CrossRef] [PubMed]
- Oh, K.; Jeong, S. Assessing the Spatial Distribution of Urban Parks Using GIS. Landsc. Urban Plan. 2007, 82, 25–32. [Google Scholar] [CrossRef]
- Fasihi, H.; Parizadi, T. Analysis of Spatial Equity and Access to Urban Parks in Ilam, Iran. J. Environ. Manag. 2020, 260, 110122. [Google Scholar] [CrossRef]
- Chen, J.; Fu, Y.; Ma, S.; Chen, Q.; Zhang, W.; Huang, J. Research on the Supply–demand Balance Evaluation and Driving Mechanism of Community Public Service Facilities. PLoS ONE 2025, 20, e0322109. [Google Scholar] [CrossRef] [PubMed]
- van Velzen, C.; Helbich, M. Green School Outdoor Environments, Greater Equity? Assessing Environmental Justice in Green Spaces around Dutch Primary Schools. Landsc. Urban Plan. 2023, 232, 104687. [Google Scholar] [CrossRef]
- Tian, Y.; Van Leeuwen, E.; Tsendbazar, N.E.; Jing, C.; Herold, M. Urban Green Inequality and its Mismatches with Human Demand across Neighborhoods in New York, Amsterdam, and Beig. Landsc. Ecol. 2024, 39, 60. [Google Scholar] [CrossRef]
- Tao, Z.; Zhang, R.; Liu, C.; Zhong, Q. On the Modifiable Areal Unit Problem (MAUP) in Healthcare Accessibility Measurement via the Two-Step Floating Catchment Area (2SFCA) Method. Health Place 2025, 93, 103280. [Google Scholar]
- Wozniak, M.; Radzimski, A.; Wajchman-Witalska, S. Is More Always Better? Evaluating Accessibility to Parks and Forests in 33 European Cities Using Sustainable Modes of Transportation. Urban For. Urban Green. 2025, 104, 100536. [Google Scholar]
- Rad, T.G.; Alimohammadi, A. Modeling Relationships between the Network Distance and Travel Time Dynamics for Assessing Equity of Accessibility to Urban Parks. Geo-Spat. Inf. Sci. 2021, 24, 1–18. [Google Scholar] [CrossRef]
- Guo, J.; Brakewood, C. Analysis of Spatiotemporal Transit Accessibility and Transit Inequity of Essential Services in Low-Density Cities, a Case Study of Nashville, TN. Transp. Res. Part A Policy Pract. 2024, 179, 103931. [Google Scholar] [CrossRef]
- Yanhua, Y.; Jiangang, X.; Zhenbo, W. Spatial Equity Measure on Urban Ecological Space Layout Based on Accessibility of Socially Vulnerable Groups—A Case Study of Changting, China. Sustainability 2017, 9, 1552. [Google Scholar] [CrossRef]
- Liu, L.; Cheng, G.; Yang, J.; Cheng, Y. Spatialization of Population Distribution in Zhengzhou City Based on Multi-Source Data Fusion. Int. J. Eng. Invent. 2025, 11, 1092664. [Google Scholar]
- Shi, Z.; Xing, L.; Zheng, L.; Mu, B.; Tian, G. Evaluations and optimization strategies of synergy degree of park greenspace based on balance of supply and demand for recreation. J. Naning For. Univ. (Nat. Sci. Ed.) 2021, 45, 197–204. (In Chinese) [Google Scholar]
- Chen, X.; Jia, P. A comparative analysis of accessibility measures by the two-step floating catchment area (2SFCA) method. Int. J. Geogr. Inf. Sci. 2019, 33, 1739–1758. [Google Scholar] [CrossRef]
- Talen, E. Visualizing Fairness: Equity Maps for Planners. J. Am. Plann. Assoc. 1998, 64, 22–38. [Google Scholar] [CrossRef]
- Zhang, R.; Zhang, C.Q.; Cheng, W.; Lai, P.C.; Schüz, B. The Neighborhood Socioeconomic Inequalities in Urban Parks in a High-Density City: An Environmental Justice Perspective. Landsc. Urban Plan. 2021, 211, 104099. [Google Scholar] [CrossRef]
- Ghertner, D.A. Lively Lands: The Spatial Reproduction Squeeze and the Failure of the Urban Imaginary. Int. J. Urban Reg. Res. 2020, 44, 561–581. [Google Scholar] [CrossRef]
- Karadimitriou, N.; Spyrellis, S. Measuring Deprivation and Micro-Segregation in Greek Integrated Sustainable Urban Develop-ment Strategies: Time to Apply a Common Method? Land 2024, 13, 552. [Google Scholar] [CrossRef]
- Wang, M.; Zhao, J.; Zhang, D.; Xiong, Z.; Sun, C.; Zhang, M.; Fan, C. Assessing Urban Vitality in High-Density Cities: A Spatial Accessibility Approach Using POI Reviews and Residential Data. Humanit. Soc. Sci. Commun. 2025, 12, 1–13. [Google Scholar] [CrossRef]
- Huang, Z.; Jia, Q.; Luo, S.; Tu, W.; Zhao, L.; Li, S.; Lu, Z. Static and Dynamic Assessments of Park Accessibility and Equity Across Different Living Circles in Shenzhen’s Core Area. Environ. Res. Commun. 2025, 7, 025011. [Google Scholar] [CrossRef]
- Qiu, W.; He, L.; Zhong, L.; Wang, S. Comprehensive Evaluation of Accessibility of Urban Parks in Nanchang. Landsc. Archit. 2023, 30, 78–86. [Google Scholar]
- Kim, K.; Yi, C.; Lee, S. Changes in Urban Temperature and Building Energy Consumption Due to Urban Park Construction: The Case of Gyeongui Line Forest in Seoul. Energy Build. 2019, 199, 142–151. [Google Scholar]
- Yue, W.; Liu, Y.; Fan, P.; Ye, X.; Wu, C. Assessing Spatial Pattern of Urban Thermal Environment in Shanghai, China. Stoch. Environ. Res. Risk Assess. 2012, 26, 899–911. [Google Scholar] [CrossRef]
- Chang, H.Y.; Lee, Y.F. Effects of Area Size, Heterogeneity, Isolation, and Disturbances on Urban Park Avifauna in a Highly Populated Tropical City. Urban Ecosyst. 2016, 19, 257–274. [Google Scholar] [CrossRef]
- Yang, Y.; Liu, S. Network Structure Evaluation and Optimization Path for Urban Park System of Shanghai City Based on Social Network Analysis. Landsc. Archit. 2023, 30, 51–58. (In Chinese) [Google Scholar]
- Song, L.; Wu, M.; Wu, Y.; Xu, X.; Xie, C. Research on the Evaluation of Cultural Ecosystem Services in Zhengzhou Urban Parks Based on Public Perceptions. Sustainability 2023, 15, 11964. [Google Scholar] [CrossRef]
- Du, C.; Ge, S.; Song, P.; Jombach, S.; Fekete, A.; Valánszki, I. Optimizing Urban Green Spaces for Vegetation-Based Carbon Sequestration: The Role of Landscape Spatial Structure in Zhengzhou Parks, China. Forests 2025, 16, 634. [Google Scholar] [CrossRef]
- Qiao, X.; Liu, L.; Li, Y.; Yang, Y.; Dai, Y.; Zhang, J.; Zhang, J.; Zheng, J.; Zhao, S. Spatio-temporal evolution and simulation prediction of heat island effect in shrinking cities in china based on improved ca-markov modeling. Sust. Cities Soc. 2025, 106583. [Google Scholar] [CrossRef]
- Dai, Y.; Qiao, X.; Yang, Y.; Liu, L.; Chen, Y.; Zhang, J.; Zhao, T. Optimizing land use to mitigate ecosystem service trade-offs using multi-scenario simulation in the luo river basin. Land 2024, 13, 1243. [Google Scholar] [CrossRef]
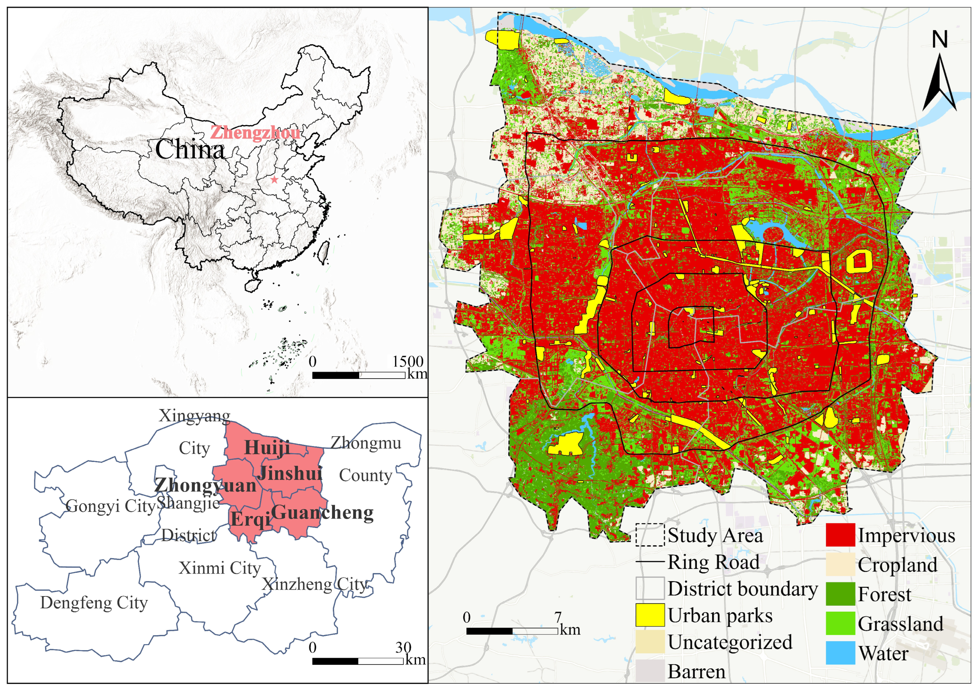
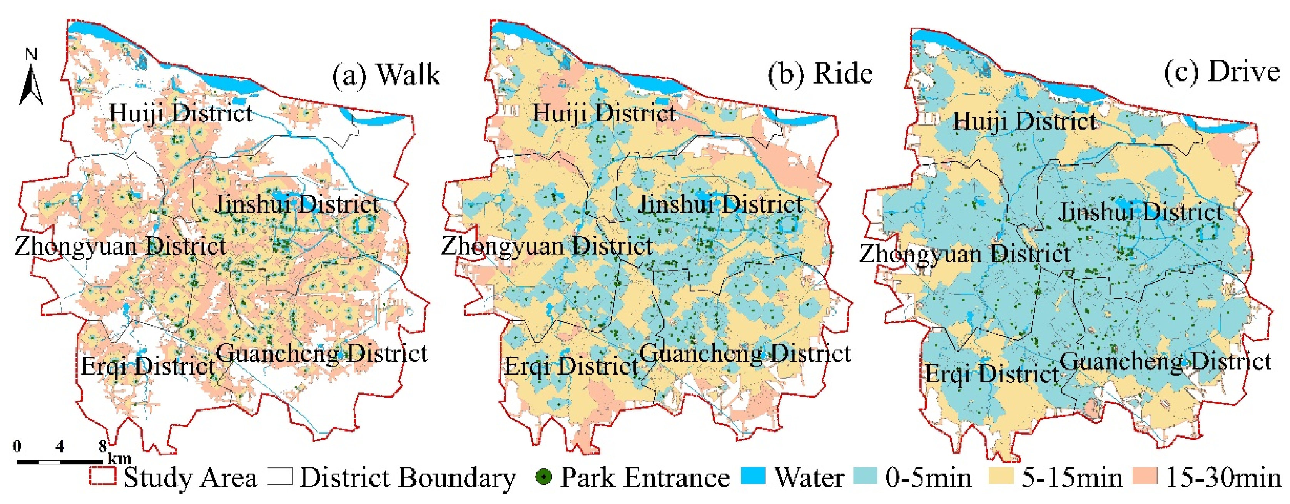

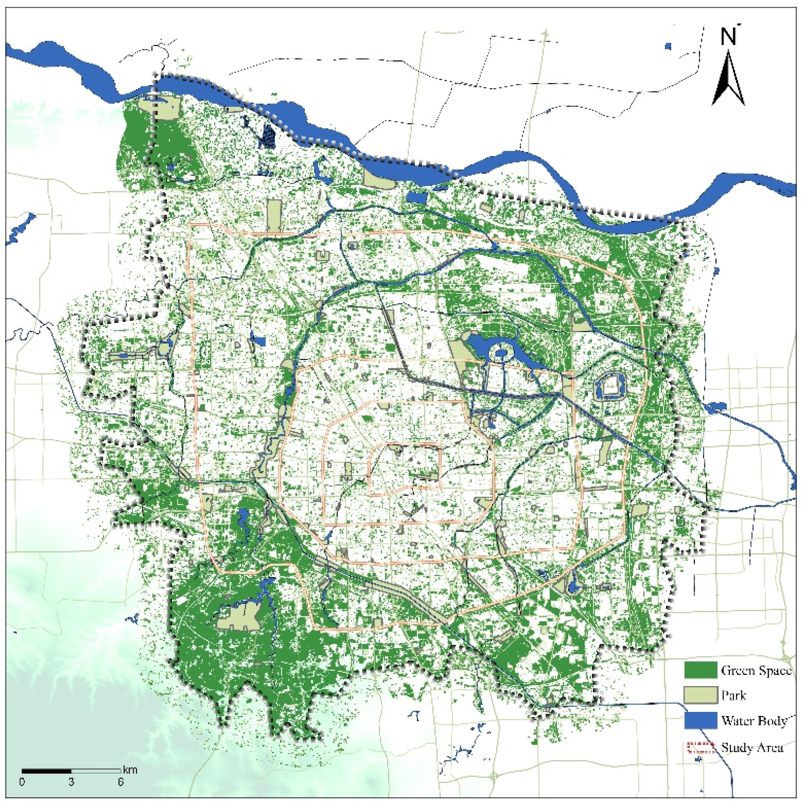

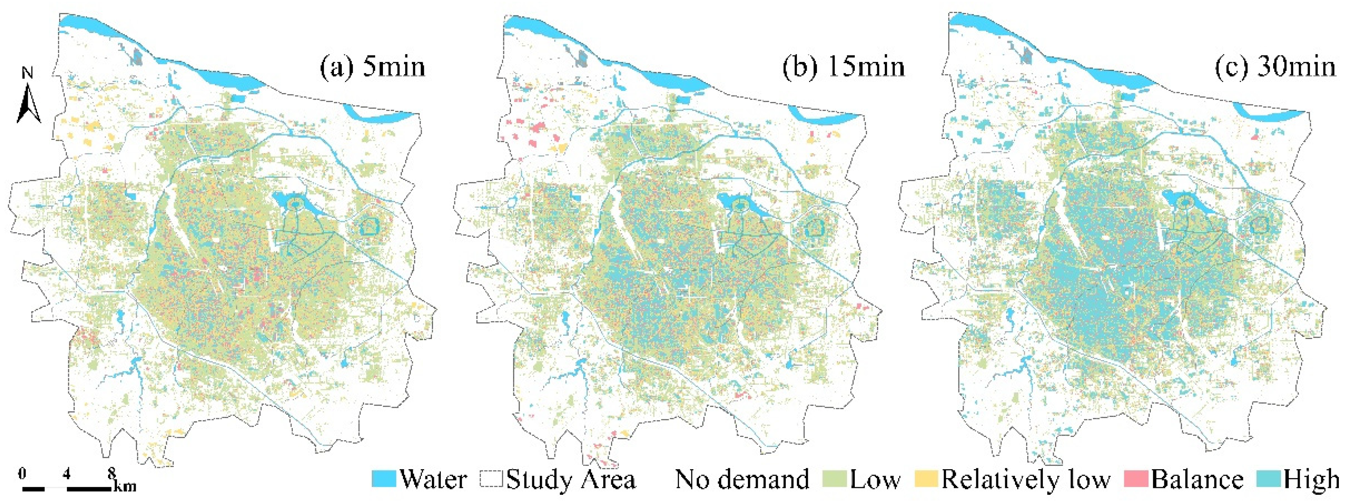
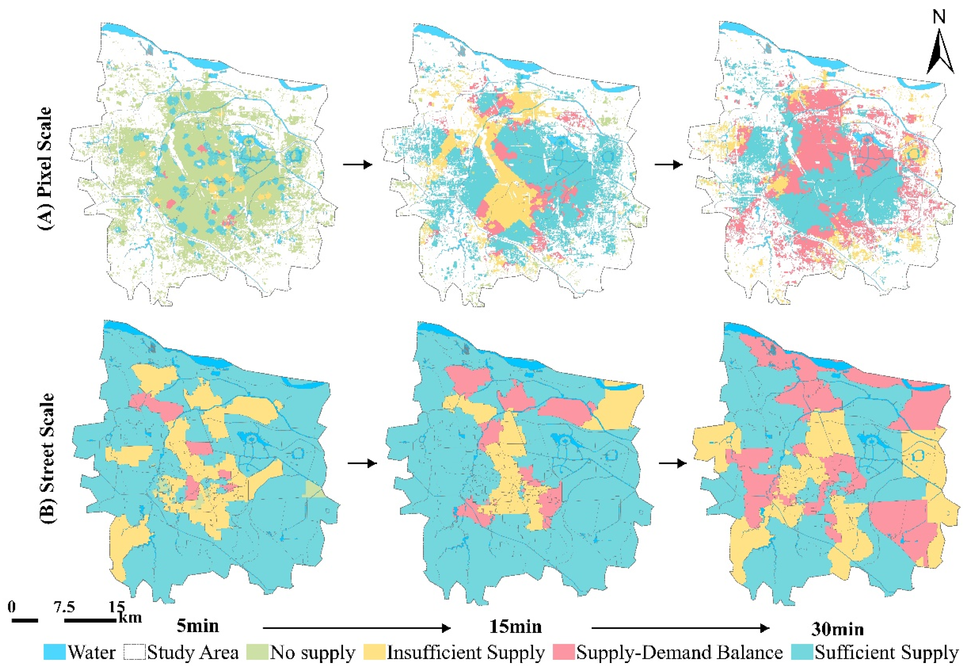
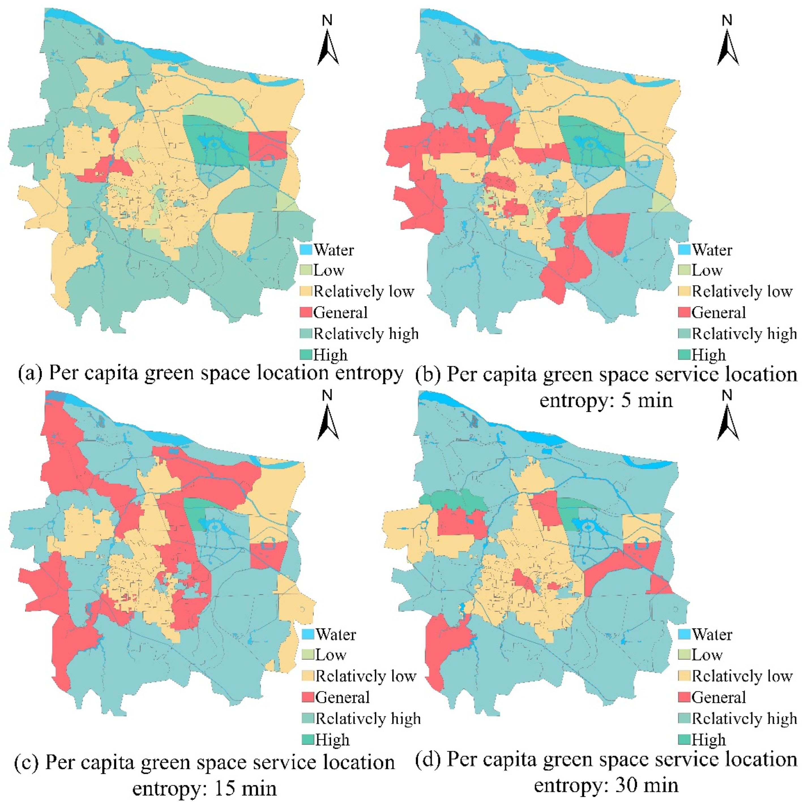
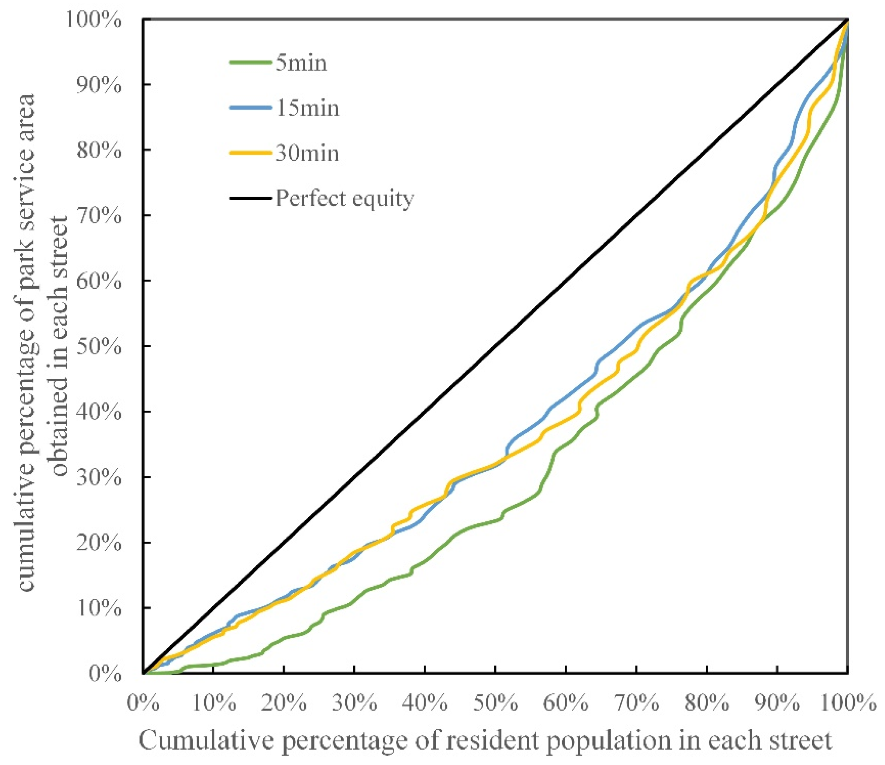
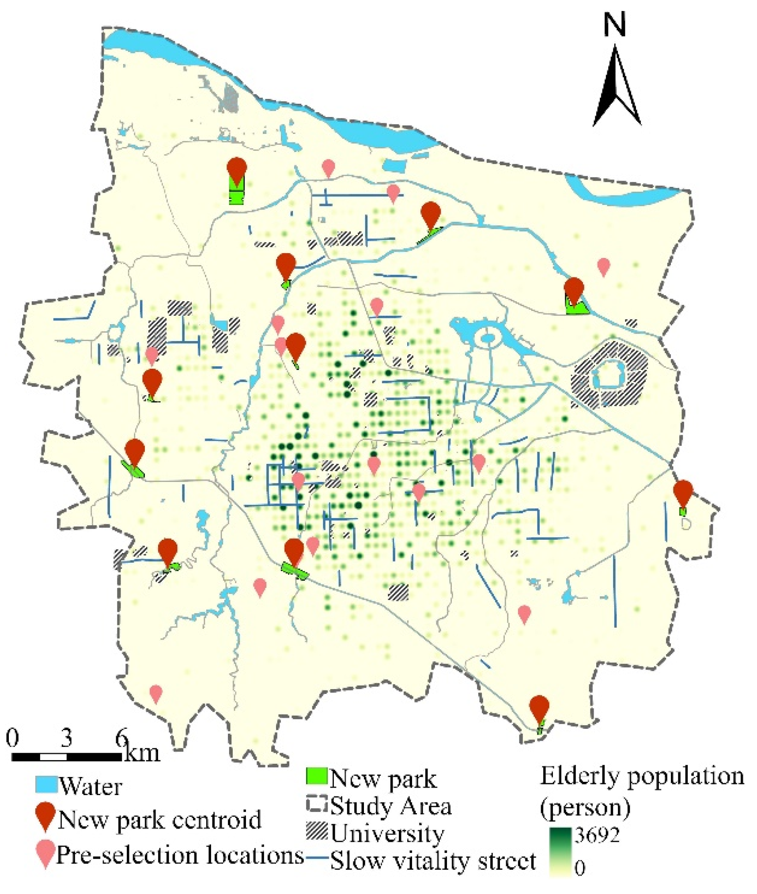
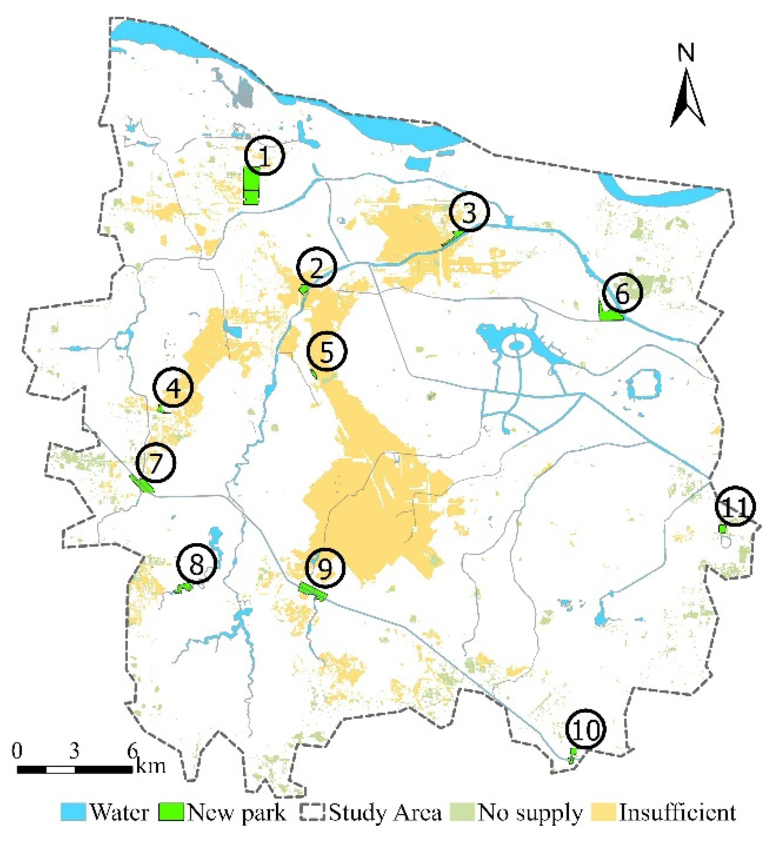
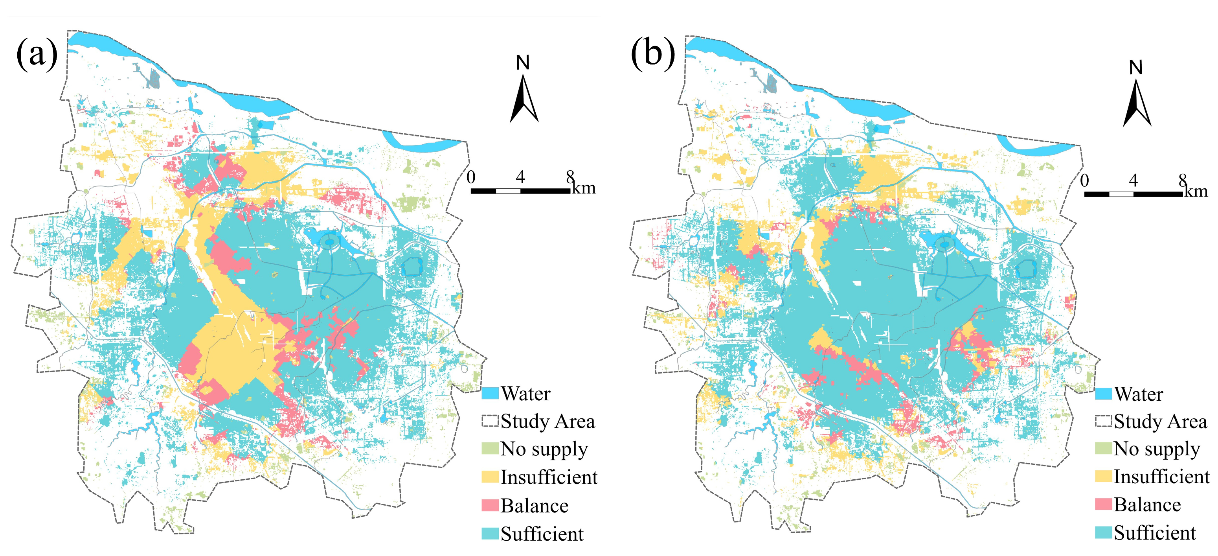
| Research Method/Dimension | Main Advantages | Main Limitations | Our Research Strategy |
|---|---|---|---|
| Macro-Indicator Approach | Simple calculation, easy macro-management | Ignores spatial and behavioral heterogeneity | Use as a benchmark, not the sole standard |
| Accessibility Analysis (Buffer) | Simple model, computationally efficient | Significantly deviates from real travel paths | Employ network analysis based on actual road networks |
| Accessibility Analysis (2SFCA) | Integrates supply, demand, and distance; good for trend analysis | Coarse units, simplified routes, relative results | Use high-resolution population raster and multimodal network analysis |
| Equity Analysis (Gini Coefficient) | Measures overall distributional equality | Not spatially explicit; masks local inequity | Spatialize equity via location quotient and grid-cell analysis |
| Multimodal Transport Integration | More realistically reflects travel behavior | Does not use empirical mode weights | Incorporate localized travel survey data to determine weights |
| Data | Year | Source |
|---|---|---|
| Nighttime Light Data | 2024 | Sustainable Development Science Satellite 1 (SDGSAT-1) https://www.sdgsat.ac.cn (accessed on 10 April 2025) |
| Mobile Signaling Data | 2024 | China Unicom |
| POI Data, Road Network Data, Boundary Data | 2024 | OpenStreetMap (OSM) https://openstreetmap.maps.arcgis.com/home/index.html (accessed on 11 April 2025) |
| Building Data | 2024 | Scientific Data |
| Sentinel-2A Imagery | 2024 | Google Earth Engine Platform https://developers.google.cn/earth-engine (accessed on 26 April 2025) |
| Regional Population Data | 2024 | Zhengzhou Statistical Yearbook 2024 https://tjj.zhengzhou.gov.cn (accessed on 26 April 2025) |
| WorldPop Population Raster | 2024 | WorldPop Official Website https://hub.worldpop.org/geodata/summary?id=50680 (accessed on 23 April 2025) |
| Seventh National Population Census Data | 2020 | Zhengzhou Municipal Bureau of Statistics |
| Rasterized Population Data from the Seventh Census | 2020 | Research Team of Prof. Yuehong Chen https://doi.org/10.6084/m9.figshare.24916140.v1 (accessed on 23 April 2025) |
| University Population Data | 2024 | Official University Statistics |
| Park Vector Boundaries | 2025 | Acquired via UAV Aerial Remote Sensing Imaging |
| Blue–Green Spaces within Parks | 2025 | Extracted using eCognition Software for Vegetation and Recreational Water Bodies |
| Time Period | Number of Respondents Choosing Walking | Percentage | Number of Respondents Choosing Cycling | Percentage | Number of Respondents Choosing Motor Vehicle | Percentage |
|---|---|---|---|---|---|---|
| 5 min | 589 | 73.90% | 191 | 23.97% | 17 | 2.13% |
| 15 min | 207 | 12.53% | 1092 | 66.07% | 354 | 21.40% |
| 30 min | 29 | 3.43% | 273 | 32.32% | 543 | 64.25% |
| Travel Mode | 5 min | 15 min | 30 min |
|---|---|---|---|
| Walking | 0.39 km | 1.17 km | 2.34 km |
| Cycling | 1.25 km | 3.75 km | 7.51 km |
| Motor Vehicle | 2.50 km | 7.50 km | 15 km |
| Weighted Distance | 0.64 km | 4.23 km | 12.14 km |
| Scope | Rank |
|---|---|
| [0,0.2) | Exact match |
| [0.2,0.3) | Relative match |
| [0.3,0.4) | Relatively reasonable match |
| [0.4,0.5) | Relative mismatch |
| [0.5,1] | Total mismatch |
| Time Threshold | Gini Coefficients | Fairness |
|---|---|---|
| 5 min | 0.37 | Relatively reasonable match |
| 15 min | 0.25 | Relative match |
| 30 min | 0.27 | Relative match |
| Category | Main Suggestions |
|---|---|
| Park Quantity and Distribution | Increase the number of parks, especially small community parks; optimize spatial distribution to address coverage gaps |
| Hygiene and Facility Maintenance | Increase cleaning frequency of restrooms; perform regular maintenance of fitness and recreational equipment; ensure timely garbage removal |
| Lighting and Safety | Increase number of light fixtures; extend lighting hours; repair broken street lamps |
| Management of Square Dancing | Designate dedicated areas for square dancing; establish reasonable time slots to avoid noise disturbance |
| Recreational and Fitness Facilities | Provide facilities suitable for all age groups; diversify types of fitness equipment |
| Greening and Environment | Expand green areas; increase plant diversity; enhance vegetation maintenance |
| Others | Increase number of public restrooms; improve parking conditions; set up resting areas; strengthen mosquito control measures |
| Number of Pixels | Number of Pixels Before Optimization | Proportion | Number of Pixels After Optimization | Proportion |
|---|---|---|---|---|
| Insufficient supply–demand (supply–demand ratio ≤ 0.8) | 49,261 | 0.28 | 34,211 | 0.20 |
| Balanced supply–demand (0.8 < supply–demand ratio ≤ 1.2) | 21,754 | 0.13 | 12,589 | 0.07 |
| Adequate supply–demand (supply–demand ratio > 1.2) | 103,309 | 0.59 | 127,524 | 0.73 |
Disclaimer/Publisher’s Note: The statements, opinions and data contained in all publications are solely those of the individual author(s) and contributor(s) and not of MDPI and/or the editor(s). MDPI and/or the editor(s) disclaim responsibility for any injury to people or property resulting from any ideas, methods, instructions or products referred to in the content. |
© 2025 by the authors. Licensee MDPI, Basel, Switzerland. This article is an open access article distributed under the terms and conditions of the Creative Commons Attribution (CC BY) license (https://creativecommons.org/licenses/by/4.0/).
Share and Cite
Zhao, S.; Wen, X.; Ge, Y.; Qiao, X.; Wang, Y.; Zhang, J.; Luan, W. Assessment and Layout Optimization of Urban Parks Based on Accessibility and Green Space Justice: A Case Study of Zhengzhou City, China. Land 2025, 14, 2055. https://doi.org/10.3390/land14102055
Zhao S, Wen X, Ge Y, Qiao X, Wang Y, Zhang J, Luan W. Assessment and Layout Optimization of Urban Parks Based on Accessibility and Green Space Justice: A Case Study of Zhengzhou City, China. Land. 2025; 14(10):2055. https://doi.org/10.3390/land14102055
Chicago/Turabian StyleZhao, Shengnan, Xirui Wen, Yuhang Ge, Xuning Qiao, Yu Wang, Jing Zhang, and Wenfei Luan. 2025. "Assessment and Layout Optimization of Urban Parks Based on Accessibility and Green Space Justice: A Case Study of Zhengzhou City, China" Land 14, no. 10: 2055. https://doi.org/10.3390/land14102055
APA StyleZhao, S., Wen, X., Ge, Y., Qiao, X., Wang, Y., Zhang, J., & Luan, W. (2025). Assessment and Layout Optimization of Urban Parks Based on Accessibility and Green Space Justice: A Case Study of Zhengzhou City, China. Land, 14(10), 2055. https://doi.org/10.3390/land14102055









