Analysis on the “History–Space” Inter-Construction Mechanism of Traditional Villages Based on Multi-Historical Elements: A Case Study of Nankou Town, Northwest Beijing
Abstract
1. Introduction
2. Materials and Methods
2.1. Research Area
2.2. Data Sources
2.3. Research Methodology
3. Analysis and Results
3.1. Definition and Reshaping of Village Spatial Development by Historical Elements
3.1.1. Analysis of the Impact of Different Historical Elements on Village Spatial Development
- The intercept represents the baseline expected value of the dependent variable at specific geographic locations when the independent variables are zero, reflecting the influence of factors other than historical elements, such as natural and commercial conditions, on the village’s building layout. As shown in Figure 6, the intercept is positive across the entire village, with regression coefficients ranging from 6.757 to 18.365 and an average of 11.747. Overall, these coefficients are highest in the central area, followed by the northern area, and lowest in the southern area.
- The influence coefficients for the city wall range from −14.032 to 13.031, with an average of 1.684, generally exhibiting a north-high-south-low pattern aligning with the intercept regression results. The northern part of Nankou Village exhibits a positive attraction effect, while the southern part shows a negative repulsion effect.
- The railway line’s influence on the village’s building layout ranges between −9.217 and 8.875, with an average of 1.234. It generally exhibits a distribution pattern of positive attraction in the south and negative repulsion in the north.
- The influence of the Guangou River on building layout ranges from –12.457 to 8.419, with an average of –4.544, showing a general pattern of higher values in the northeast and lower values in the southwest. This reflects a positive attraction effect in areas closer to the river and a negative repulsion effect in areas farther away.
3.1.2. Analysis of the Impact on Village Spatial Development Under Multi-Factor Coupling
3.2. Bearing and Reshaping of History by Physical Space
3.3. Comprehensive Synthesis and Joint Display
4. Discussion
4.1. The “History–Space” Inter-Construction Mechanism in Nankou Village
4.2. Methodological Contributions and Limitations
4.3. Broader Applications and Future Prospects
5. Conclusions
- Different types of historical elements exert distinctly heterogeneous impacts on the village’s spatial morphology, manifesting as guidance, restriction, or inhibition. For instance, the Nankou city wall guided the development of the built-up area at the village’s northern end; the railway shaped the development trend toward the south, while the Guangou River primarily guided construction in the northeast corner and inhibited southern expansion. Through the phases from “walled and without railway” to “coexisting walls and railway”, and ultimately to “remnant walls and railway-dominated”, the village center gradually shifted southward. This resulted in an elongated northwest–southeast form, with increasing complexity. These processes demonstrate that historical elements are not abstract backgrounds but are concretely embedded within the village space, continuously shaping and reconstructing its structure and forming the core logic of spatial evolution.
- Locations such as Nankou’s city walls, Great Wall beacon towers, and railway tracks symbolize grand national narratives while deeply integrated into the villagers’ daily lives. They carry both collective and personal memories. As these spaces are continuously perceived and practiced, they become central vehicles for reshaping memory, allowing historical narratives to be continually reconstructed and regenerated within everyday settings. Thus, Nankou Village’s history manifests as a “living history” embedded within spatial practices. By quantitatively revealing patterns and qualitatively providing explanations, these methods cross-verify and complement each other, ensuring the reliability of the research findings and the complexity of the narrative.
- The relationship between history and space in Nankou Village is not a straightforward linear causality. Instead, a persistent and interactive “history–space” mechanism emerges, characterized by its structured, narrative, and dynamic nature. This interaction forms a “history–space” inter-construction mechanism characterized by structure, narrativity, and dynamism. This mechanism shapes the physical spatial layout while sustaining local memory and cultural identity. Moreover, similar logics may exist in other villages with distinct historical elements, suggesting the mechanism’s adaptability and potential for theoretical extrapolation in broader contexts.
Author Contributions
Funding
Data Availability Statement
Acknowledgments
Conflicts of Interest
References
- Wang, H.; Chiou, S. Study on the sustainable development of human settlement space environment in traditional villages. Sustainability 2019, 11, 4186. [Google Scholar] [CrossRef]
- Huang, D.; Zhang, N.; Zhang, Y. Traditional village landscape identification and remodeling strategy: Taking the Radish village as an example. Mob. Inf. Syst. 2022, 2022, 2350310. [Google Scholar] [CrossRef]
- Zhang, Z.; Xu, F. Times and politics background of traditional villages conservation in rural China. Res. Herit. Preserv. 2018, 3, 1–7. [Google Scholar] [CrossRef]
- Vos, W.; Meekes, H. Trends in European cultural landscape development: Perspectives for a sustainable future. Landsc. Urban Plan. 1999, 46, 3–14. [Google Scholar] [CrossRef]
- Zhu, Q.; Liu, S. Spatial morphological characteristics and evolution of traditional villages in the mountainous area of Southwest Zhejiang. ISPRS Int. J. Geo-inf. 2023, 12, 317. [Google Scholar] [CrossRef]
- Chen, X.; Xie, W.; Li, H. The spatial evolution process, characteristics and driving factors of traditional villages from the perspective of the cultural ecosystem: A case study of Chengkan Village. Habitat Int. 2020, 104, 102250. [Google Scholar] [CrossRef]
- Zheng, X.; Wu, J.; Deng, H. Spatial distribution and land use of traditional villages in Southwest China. Sustainability 2021, 13, 6326. [Google Scholar] [CrossRef]
- Yang, R.; Pan, Y.; Xu, Q. Space diversification process and evolution mechanism of typical village in the suburbs of Guangzhou: A case study of Beicun. J. Geogr. Sci. 2020, 30, 1155–1178. [Google Scholar] [CrossRef]
- Tian, L. Land use dynamics driven by rural industrialization and land finance in the peri-urban areas of China: The examples of Jiangyin and Shunde. Land Use Policy 2015, 45, 117–127. [Google Scholar] [CrossRef]
- Choi, Y.K. The spatial structure of power: Traditional villages and houses in Korea. Environ. Plan B Plan Des. 2003, 30, 589–603. [Google Scholar] [CrossRef]
- Xie, D.; Bai, C.; Wang, H.; Xue, Q. The land system and the rise and fall of China’s rural industrialization: Based on the perspective of institutional change of rural collective construction land. Land 2022, 11, 960. [Google Scholar] [CrossRef]
- Pei, Y.; Gong, K.; Leng, J. Study on the inter-village space of a traditional village group in Huizhou Region: Hongguan Village group as an example. Front. Archit. Res. 2020, 9, 588–605. [Google Scholar] [CrossRef]
- Wu, C.; Chen, M.; Zhou, L.; Liang, X.; Wang, W. Identifying the spatiotemporal patterns of traditional villages in China: A multiscale perspective. Land 2020, 9, 449. [Google Scholar] [CrossRef]
- Chen, C.; Li, B.; Yuan, J.; Yu, W. Spatial morphology cognition of traditional village based on space syntax: A case study of Qinchuan Village of Hangzhou. Econ. Geogr. 2018, 38, 234–240. [Google Scholar] [CrossRef]
- Tao, J.Y.; Dong, P.; Zhou, N.X.; Lu, Y.Q.; Gong, X.; Ma, X.B. Study on geographical distribution characteristics and influencing factors of famous historical and cultural towns and villages in the Yangtze River Economic Belt. Geogr. Geogr. Inf. Sci. 2022, 3, 66–73. [Google Scholar] [CrossRef]
- Li, B.; Sha, Y.; Liu, P.; Dou, Y. Spatial distribution of traditional villages and influence factors in Hunan Province. J. Landsc. Res. 2016, 8, 63. [Google Scholar] [CrossRef]
- Guo, Y.; Zhai, S.; Huang, J.; Guo, H. Characteristics of the spatial structure of traditional villages in the Xinjiang Uygur Autonomous Region in China and their influence mechanisms. Buildings 2024, 14, 3420. [Google Scholar] [CrossRef]
- Zou, Q.; Sun, J.; Luo, J.; Cui, J.; Kong, X. Spatial patterns of key villages and towns of rural tourism in China and their influencing factors. Sustainability 2023, 15, 13330. [Google Scholar] [CrossRef]
- Gu, Y.Y.; Huang, X. Spatial Representation of Rural Clan—Organized Society Structure:The Case of Chaoshan Culture Area. Urban Plan. Forum 2017, 3, 103–109. [Google Scholar] [CrossRef]
- Shi, Y.; Wang, C.; Fang, C.; Xiao, L.; Huang, Y. A theoretical framework and empirical study on the integrated conservation of traditional settlements from the perspective of society–space co-construction. Urban Plan. Forum 2023, 4, 50–60. [Google Scholar] [CrossRef]
- Zhang, D.; Shi, Z.; Cheng, M. A study on the spatial pattern of traditional villages from the perspective of courtyard house distribution. Buildings 2023, 13, 1913. [Google Scholar] [CrossRef]
- Chen, Q.; Zhang, L.; Duan, Y.; Fan, S. Spatial-temporal pattern and evolution of traditional villages in Jiangxi Province. Natl. Remote Sens. Bull. 2022, 25, 2460–2471. [Google Scholar] [CrossRef]
- Ministry of Housing and Urban-Rural Development, Ministry of Culture, National Cultural Heritage Administration, Ministry of Finance. Guidelines on Strengthening the Protection of Traditional Villages in China. Available online: https://www.gov.cn/zhengce/2016-05/22/content_5075656.htm (accessed on 3 April 2025).
- Feng, Y.; Wei, H.; Huang, Y.; Li, J.; Mu, Z.; Kong, D. Spatiotemporal evolution characteristics and influencing factors of traditional villages: The Yellow River Basin in Henan Province, China. Herit. Sci. 2023, 11, 97. [Google Scholar] [CrossRef]
- Silverman, B.W. Density Estimation for Statistics and Data Analysis; Routledge: London, UK, 2018. [Google Scholar] [CrossRef]
- Fotheringham, A.S.; Yang, W.; Kang, W. Multiscale geographically weighted regression (MGWR). Ann. Am. Assoc. Geogr. 2017, 107, 1247–1265. [Google Scholar] [CrossRef]
- Xiong, Y.; Zhang, F. Effect of human settlements on urban thermal environment and factor analysis based on multi-source data: A case study of Changsha city. J. Geogr. Sci. 2021, 31, 819–838. [Google Scholar] [CrossRef]
- Ayhan, I.; Cubukcu, K.M. Explaining historical urban development using the locations of mosques: A GIS/spatial statistics-based approach. Appl. Geogr. 2010, 30, 229–238. [Google Scholar] [CrossRef]
- Fang, C.; Li, G.; Wang, S. Changing and differentiated urban landscape in China: Spatiotemporal patterns and driving forces. Environ. Sci. Technol. 2016, 50, 2217–2227. [Google Scholar] [CrossRef] [PubMed]
- Chen, Z.; Dong, M.; Dai, J. Approach to the fortress’ form features and protection strategy for garrisoning frontier along the Great Wall in the Beijing area. Archit. J. 2008, 3, 84–87. [Google Scholar]
- Ding, Y.; Zhang, Y.; Zhu, X.; Xie, W.; Wan, Y. Study on spatial distribution and layout of villages in rural areas adjacent to the Cultural Belt of the Great Wall in Beijing. Beijing Surv. Map. 2022, 36, 571–575. [Google Scholar] [CrossRef]
- Cervero, R.; Duncan, M. Transit’s value-added effects: Light and commuter rail services and commercial land values. Transp. Res. Rec. 2002, 1805, 8–15. [Google Scholar] [CrossRef]
- Weinstein, B.; Clower, T. The Initial Economic Impacts of the DART LRT System; Report Prepared for the Dallas Area Rapid Transit District; University of North Texas, Center for Economic Development and Research: Denton, TX, USA, 1999; Available online: https://digital.library.unt.edu/ark:/67531/metadc30378/ (accessed on 3 April 2025).
- Zhang, H.; Andrade, B.; Wang, X.; Aburabee, I.; Yuan, S. A study of spatial cognition in the rural heritage based on VR 3D eye-tracking experiments. Herit. Sci. 2024, 12, 141. [Google Scholar] [CrossRef]
- Nora, P. Between memory and history: Les lieux de mémoire. Special Issue: Memory and Counter-Memory. Representations 1989, 26, 7–24. [Google Scholar] [CrossRef]
- Luyt, B. Wikipedia, collective memory, and the Vietnam War. J. Assoc. Inf. Sci. Technol. 2016, 67, 1956–1961. [Google Scholar] [CrossRef]
- Xu, S. Explaining Graphs and Analyzing Characters; Jiangsu Guji Press: Nanjing, China, 2001; Volume 10, p. 210. [Google Scholar]
- Li, G.; Li, M. The Local Chronicles of Nankou; Beijing Publishing House: Beijing, China, 2010; p. 62. [Google Scholar]
- Feng, H. The Annals of Nankou; Fangzhi Press: Beijing, China, 2006; p. 159. [Google Scholar]
- Tuan, Y.F. Space and Place: The Perspective of Experience; University of Minnesota Press: Minneapolis, MN, USA, 1977. [Google Scholar]
- Brenner, N.; Schmid, C. Towards a new epistemology of the urban? City 2015, 19, 151–182. [Google Scholar] [CrossRef]
- Huyssen, A. Twilight Memories: Marking Time in a Culture of Amnesia; Routledge: New York, NY, USA, 2012. [Google Scholar] [CrossRef]
- Rong, Y.; Lyu, H. Research on the Planning and Design of Traditional Villages along the Great Wall Cultural Presentation Belt Based on the Anchoring-Layering Theory: Taking Linggong Village in Beijing as an Example. Dev. Small Cities Towns 2023, 41, 5–9. [Google Scholar] [CrossRef]
- Tian, Z. From Fragmentation to Symbiosis: A Study on the Spatial Renewal of Dingjiatan Village along the Jingmen Railway. Archit. Cult. 2023, 4, 32–34. [Google Scholar] [CrossRef]
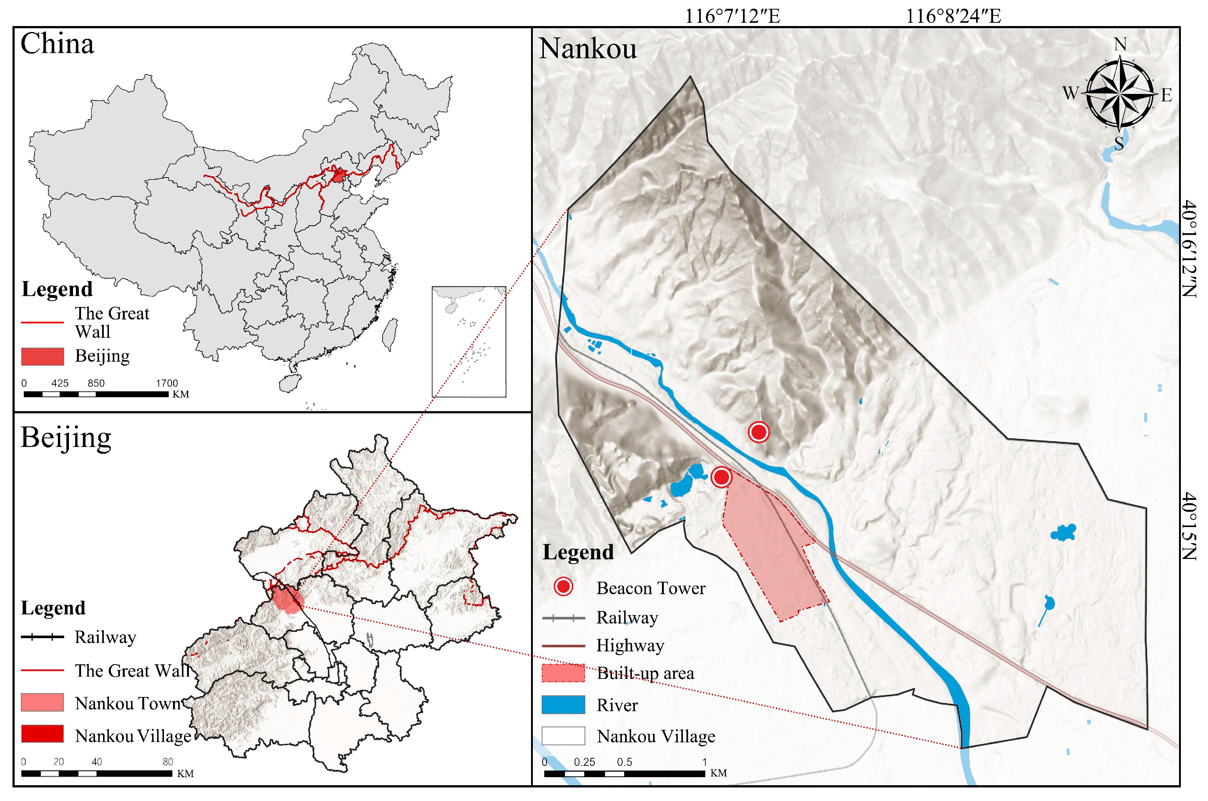
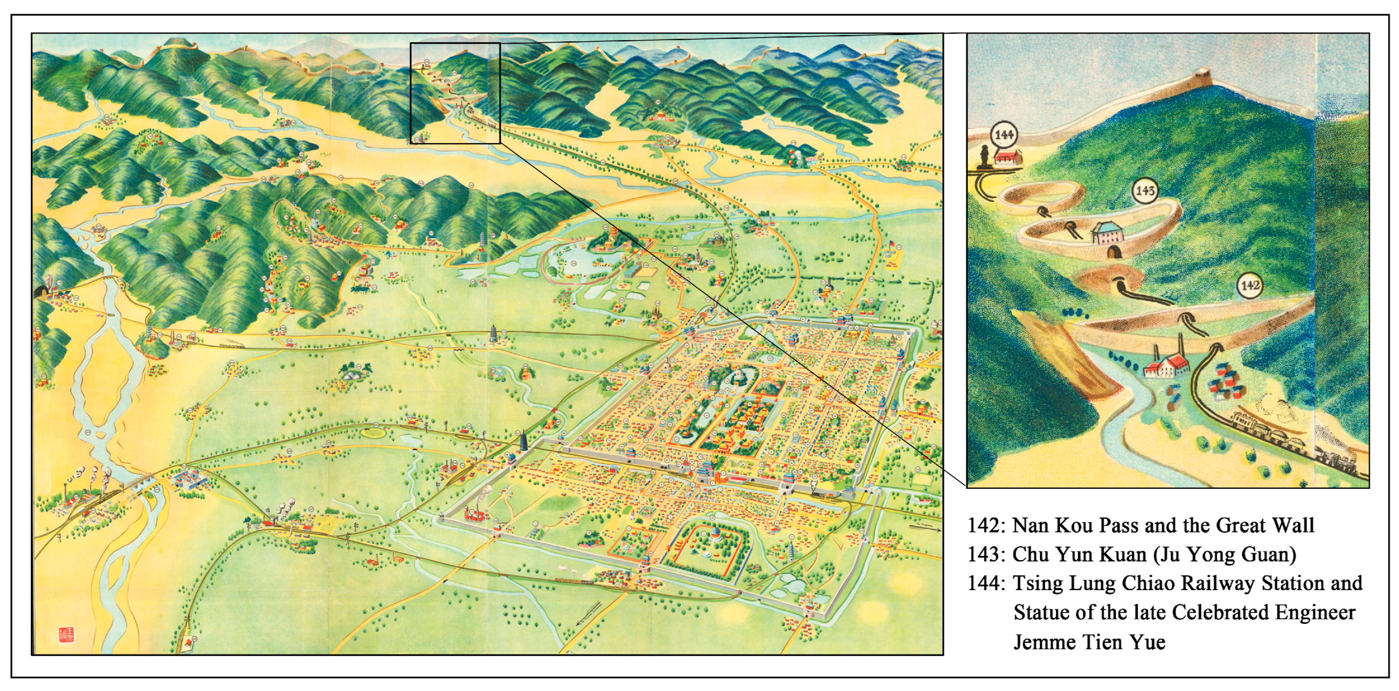

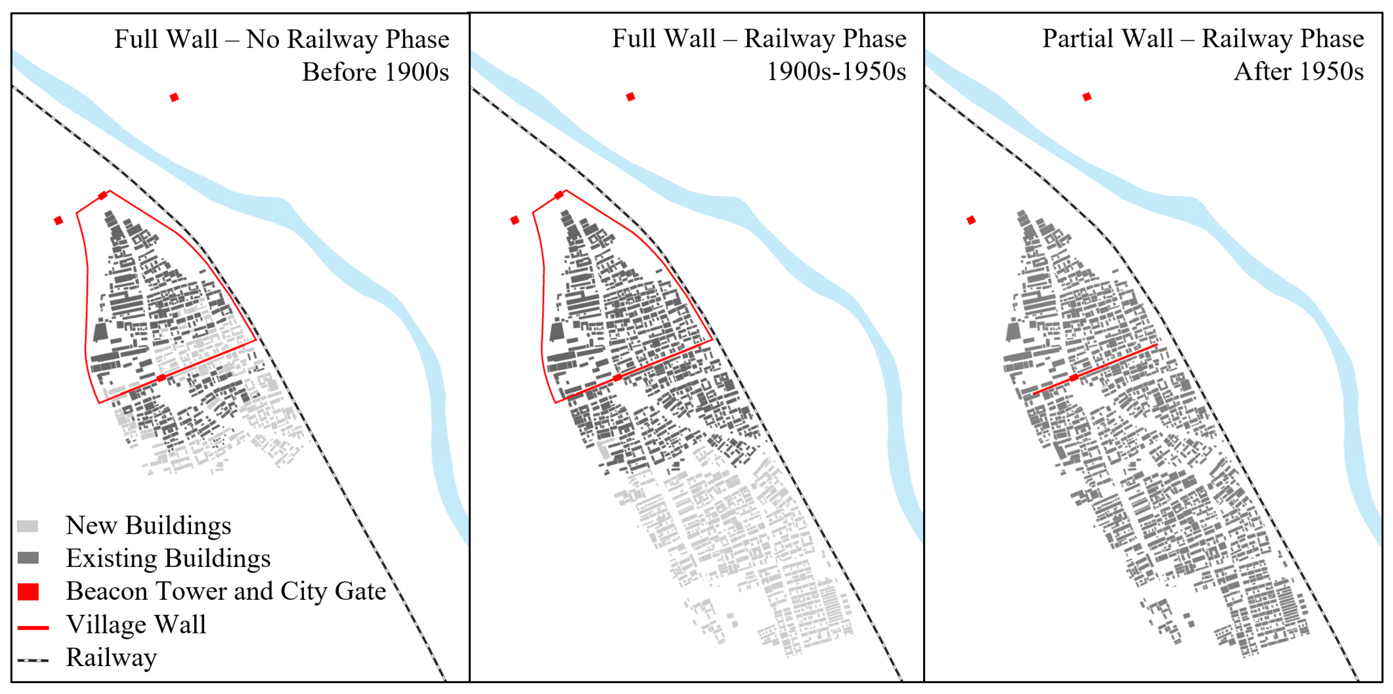
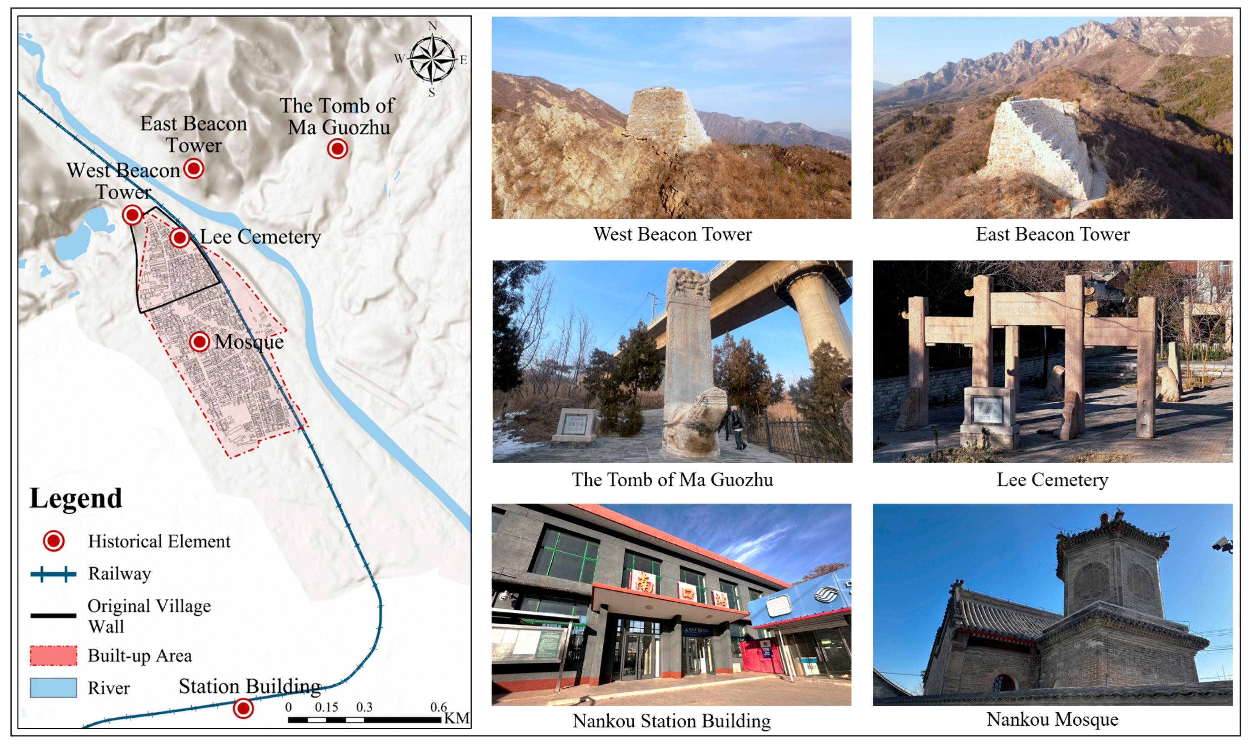

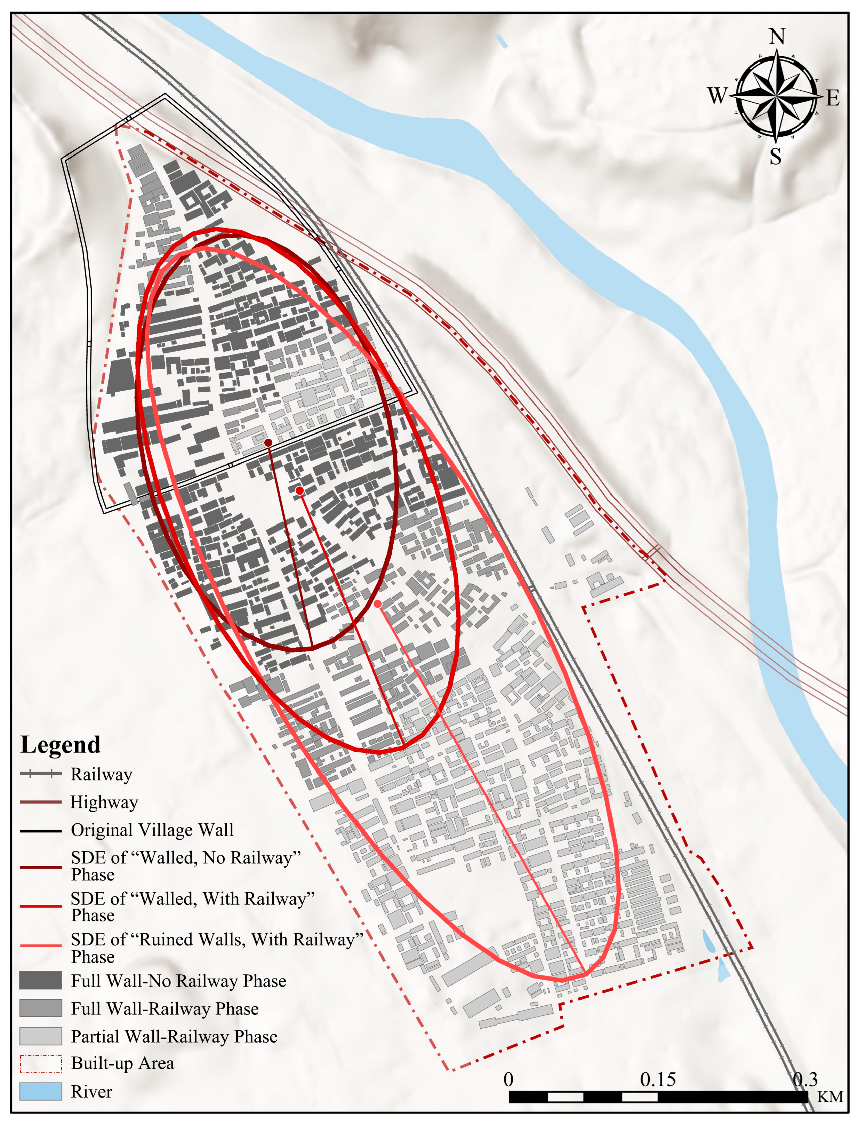
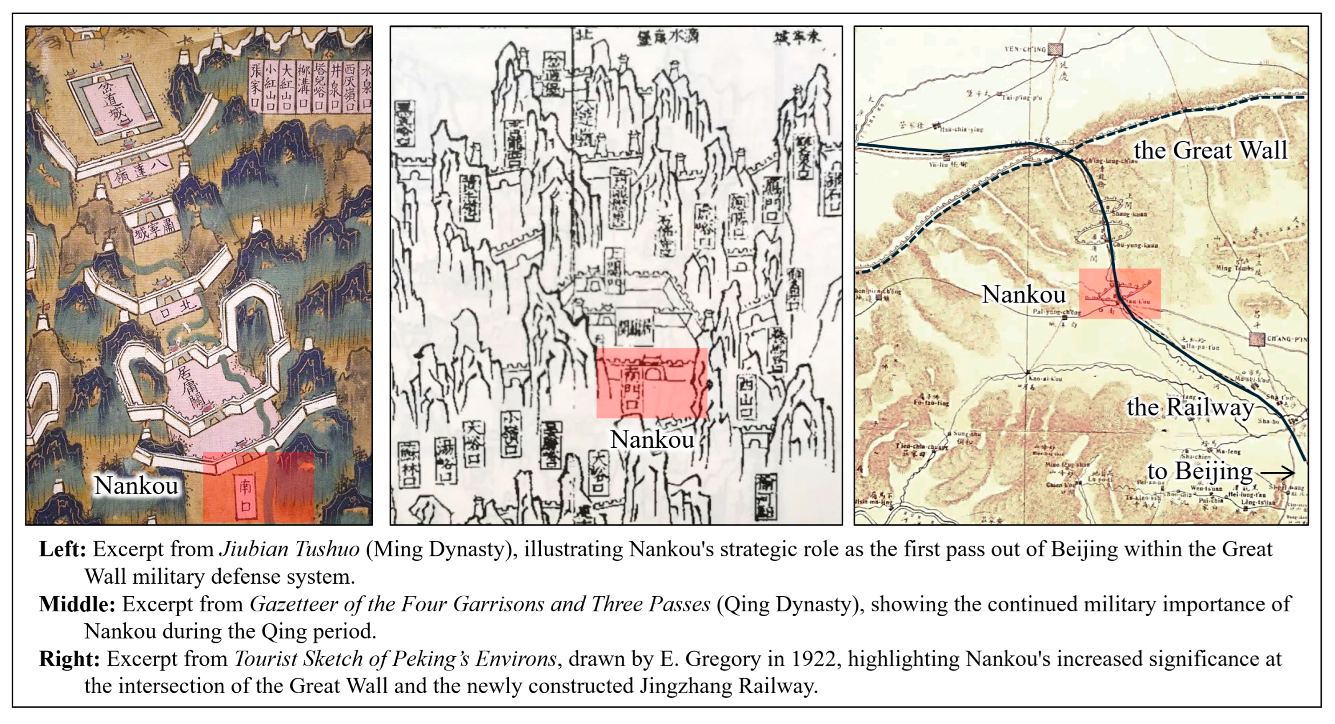
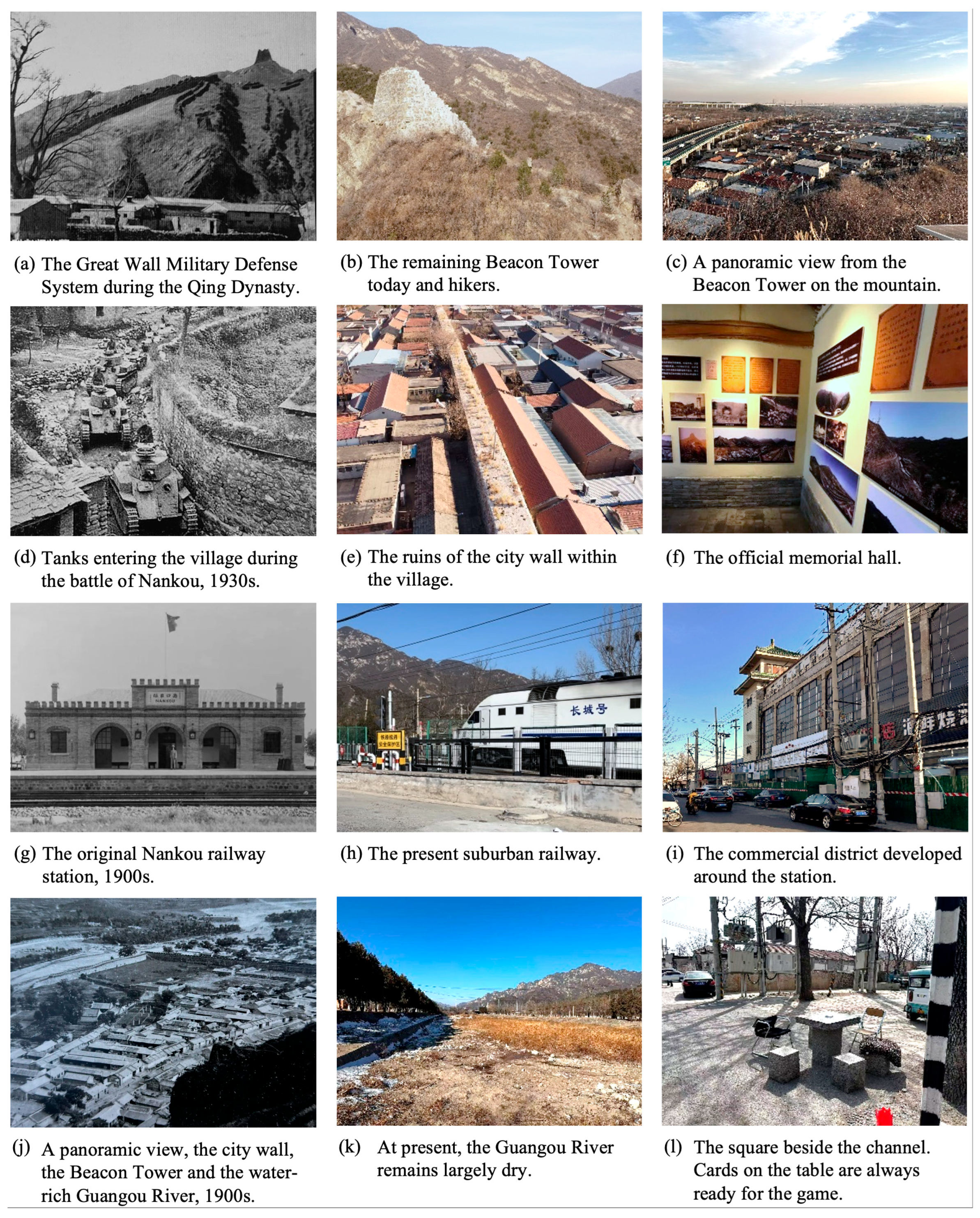

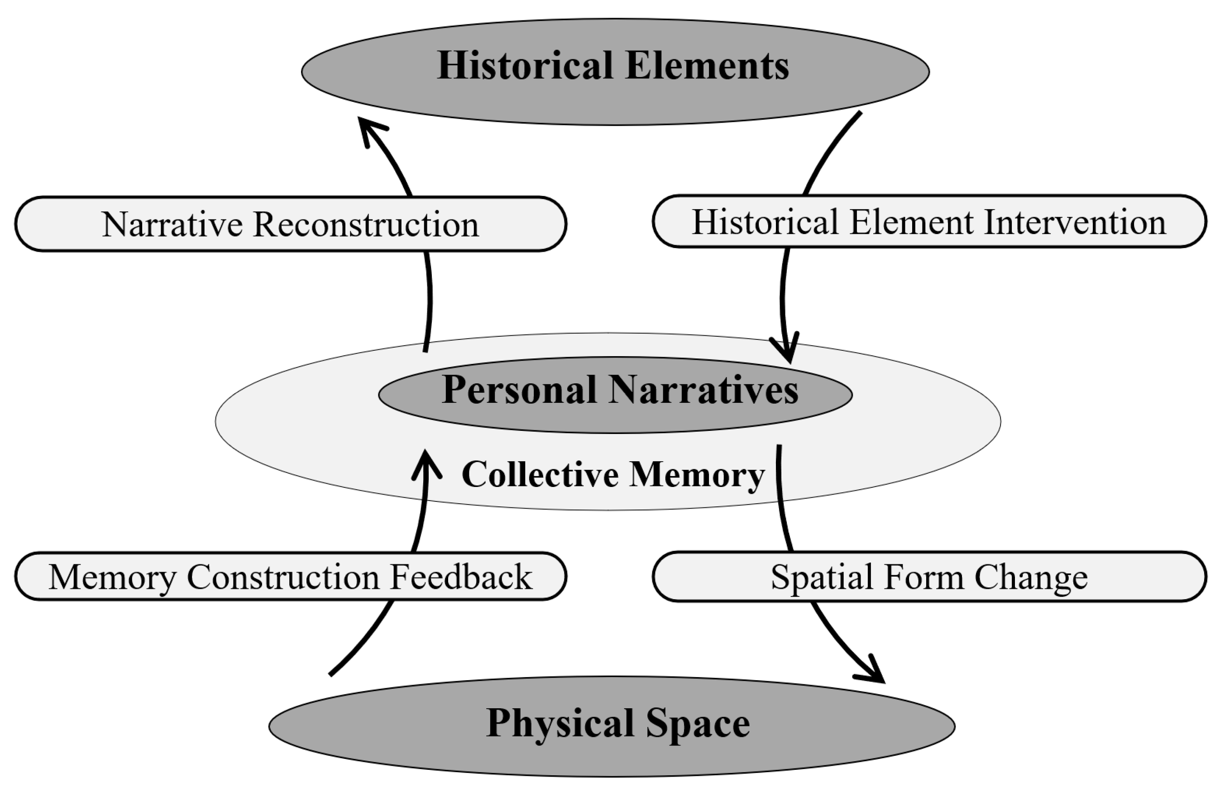
| Type | Data | Data Source | Processing Method |
|---|---|---|---|
| Documentary and Archival Materials | Historical Documents | Various physical books and the National Library of China Digital Collections | Used for the historical background analysis of Nankou Village |
| Government Planning Documents | Nankou Village Residents’ Committee | Used for basic data analysis of land use in Nankou Village | |
| Imagery Data | Satellite Photographs | Google Earth | Used for village plan analysis; building outlines extracted with CAD |
| Aerial Photographs | Captured by researcher | Used for village plan analysis; building outlines extracted with CAD | |
| Spatial Geographic Information Data | Building data and Built-environment data such as roads, rivers, railways, and road | Extracted by the author based on satellite and aerial imagery | Traced with CAD from satellite and aerial imagery and supplemented with field-survey data |
| Interview Data | Oral information records | Villagers and staff of the Residents’ Committee | Informal exchanges with villagers and village committee staff |
| Type | Indicator | Calculation Method |
|---|---|---|
| Dependent Variable | Building Center Point Kernel Density Value | Perform kernel density analysis for all buildings and assign the resulting values to each building center point |
| Independent Variables | Wall Factor | Straight-line distance from building center point to city wall |
| Gate Factor | Straight-line distance from building center point to city gate | |
| Railway Factor | Straight-line distance from building center point to railway | |
| Post Road Factor | Straight-line distance from building center point to post road | |
| River Factor | Straight-line distance from building center point to river center | |
| Elevation Factor | Elevation height of building center point |
| Gate Factor | Wall Factor | Railway Factor | Post-Road Factor | River Factor | Elevation Factor | |
|---|---|---|---|---|---|---|
| Tolerance | 0.180 | 0.699 | 0.656 | 0.150 | 0.489 | 0.130 |
| VIF | 5.556 | 1.430 | 1.525 | 6.667 | 2.045 | 7.692 |
| Model Indicator | GWR | MGWR |
|---|---|---|
| R2 | 0.071 | 0.907 |
| AICc | 4412.937 | 1040.978 |
| Bandwidth | Mean | Minimum | Median | Maximum | |
|---|---|---|---|---|---|
| Intercept | 43.000 | 11.747 | 6.747 | 11.443 | 18.365 |
| Wall Factor | 43.000 | 1.684 | −14.032 | 9.819 | 13.031 |
| Railway Factor | 43.000 | 1.234 | −9.217 | 1.223 | 8.875 |
| River Factor | 43.000 | −4.544 | −12.457 | −6.739 | 8.419 |
| Historical Factors | Quantitative Results | Qualitative Validation |
|---|---|---|
| Wall Factor | Coefficient near the wall is positive. Coefficients outside the South Gate is negative | Ancient military defense. |
| Railway Factor | Coefficient near the station is positive. Coefficients toward the north is negative | Railway spatial barrier. Recent commercial prosperity around the station |
| River Factor | Coefficient near water is positive. Coefficients farther from water is negative | Ancient water supply and irrigation. Modern riverside interaction and leisure |
Disclaimer/Publisher’s Note: The statements, opinions and data contained in all publications are solely those of the individual author(s) and contributor(s) and not of MDPI and/or the editor(s). MDPI and/or the editor(s) disclaim responsibility for any injury to people or property resulting from any ideas, methods, instructions or products referred to in the content. |
© 2025 by the authors. Licensee MDPI, Basel, Switzerland. This article is an open access article distributed under the terms and conditions of the Creative Commons Attribution (CC BY) license (https://creativecommons.org/licenses/by/4.0/).
Share and Cite
You, Y.; Wu, H.; Xu, L. Analysis on the “History–Space” Inter-Construction Mechanism of Traditional Villages Based on Multi-Historical Elements: A Case Study of Nankou Town, Northwest Beijing. Land 2025, 14, 2026. https://doi.org/10.3390/land14102026
You Y, Wu H, Xu L. Analysis on the “History–Space” Inter-Construction Mechanism of Traditional Villages Based on Multi-Historical Elements: A Case Study of Nankou Town, Northwest Beijing. Land. 2025; 14(10):2026. https://doi.org/10.3390/land14102026
Chicago/Turabian StyleYou, Yi, Hongjie Wu, and Lingyu Xu. 2025. "Analysis on the “History–Space” Inter-Construction Mechanism of Traditional Villages Based on Multi-Historical Elements: A Case Study of Nankou Town, Northwest Beijing" Land 14, no. 10: 2026. https://doi.org/10.3390/land14102026
APA StyleYou, Y., Wu, H., & Xu, L. (2025). Analysis on the “History–Space” Inter-Construction Mechanism of Traditional Villages Based on Multi-Historical Elements: A Case Study of Nankou Town, Northwest Beijing. Land, 14(10), 2026. https://doi.org/10.3390/land14102026







