An Evaluation of Different Landscape Design Scenarios to Improve Outdoor Thermal Comfort in Shenzhen
Abstract
1. Introduction
2. Materials and Methods
2.1. Study Area
2.2. Method
- Method one: the environmental characteristics of the simulated case study area
- Method two: design, retesting, and evaluation
2.3. Software and Data Used in the Study
Model Description and Data Collection
2.4. Landscape Design and Retest
2.5. Evaluation: Outdoor Thermal Comfort Indices
3. Results
3.1. Simulation Results of Environmental Characteristics
3.1.1. Local Ambient Temperature
3.1.2. Relative Humidity
3.1.3. Wind Speed
3.1.4. Mean Radiant Temperature
3.1.5. Outdoor Thermal Comfort (PET)
3.2. Evaluation: Original Area and Design Areas
4. Discussion
5. Conclusions
Author Contributions
Funding
Institutional Review Board Statement
Informed Consent Statement
Data Availability Statement
Conflicts of Interest
References
- Wang, Y.; Shaw, D. The Complexity of High-Density Neighbourhood Development in China: Intensification, Deregulation and Social Sustainability Challenges. Sustain. Cities Soc. 2018, 43, 578–586. [Google Scholar] [CrossRef]
- Wang, J.; Han, S.; Lin, H.; Wu, P.; Yuan, J. New-Type Urbanization Ecologically Reshaping China. SSRN Electron. J. 2022, 9, e12925. [Google Scholar] [CrossRef]
- Lyu, T.; Buccolieri, R.; Gao, Z. A Numerical Study on the Correlation between Sky View Factor and Summer Microclimate of Local Climate Zones. Atmosphere 2019, 10, 438. [Google Scholar] [CrossRef]
- Yin, Q.; Cao, Y.; Sun, C. Research on Outdoor Thermal Comfort of High-Density Urban Center in Severe Cold Area. Build. Environ. 2021, 200, 107938. [Google Scholar] [CrossRef]
- Lin, Z.; Xu, H.; Yao, X.; Yang, C.; Yang, L. Exploring the Relationship between Thermal Environmental Factors and Land Surface Temperature of a “Furnace City” Based on Local Climate Zones. Build. Environ. 2023, 243, 110732. [Google Scholar] [CrossRef]
- Nicol, J.F.; Roaf, S. Rethinking Thermal Comfort. Build. Res. Inf. 2017, 45, 711–716. [Google Scholar] [CrossRef]
- Crosby, S.; Newsham, G.; Veitch, J.; Rogak, S.; Rysanek, A. Bayesian Inference of Thermal Comfort: Evaluating the Effect of “Well-Being” on Perceived Thermal Comfort in Open Plan Offices. IOP Conf. Ser. Mater. Sci. Eng. 2019, 609, 042028. [Google Scholar] [CrossRef]
- Taleghani, M.; Kleerekoper, L.; Tenpierik, M.; van den Dobbelsteen, A. Outdoor Thermal Comfort within Five Different Urban Forms in the Netherlands. Build. Environ. 2015, 83, 65–78. [Google Scholar] [CrossRef]
- Jin, H.; Liu, S.; Kang, J. Gender Differences in Thermal Comfort on Pedestrian Streets in Cold and Transitional Seasons in Severe Cold Regions in China. Build. Environ. 2020, 168, 106488. [Google Scholar] [CrossRef]
- Kim, Y.; Shin, Y.; Cho, H. Influencing Factors on Thermal Comfort and Biosignals of Occupant—A Review. J. Mech. Sci. Technol. 2021, 35, 4201–4224. [Google Scholar] [CrossRef]
- Mamani, T.; Herrera, R.F.; Muñoz-La Rivera, F.; Atencio, E. Variables That Affect Thermal Comfort and Its Measuring Instruments: A Systematic Review. Sustainability 2022, 14, 1773. [Google Scholar] [CrossRef]
- Cheng, V.; Ng, E. Thermal Comfort in Urban Open Spaces for Hong Kong. Archit. Sci. Rev. 2006, 49, 236–242. [Google Scholar] [CrossRef]
- Spagnolo, J.; de Dear, R. A Field Study of Thermal Comfort in Outdoor and Semi-Outdoor Environments in Subtropical Sydney Australia. Build. Environ. 2003, 38, 721–738. [Google Scholar] [CrossRef]
- Nikolopoulou, M.; Baker, N.; Steemers, K. Thermal Comfort in Outdoor Urban Spaces: Understanding the Human Parameter. Sol. Energy 2001, 70, 227–235. [Google Scholar] [CrossRef]
- Coccolo, S.; Pearlmutter, D.; Kaempf, J.; Scartezzini, J.-L. Thermal Comfort Maps to Estimate the Impact of Urban Greening on the Outdoor Human Comfort. Urban For. Urban Green. 2018, 35, 91–105. [Google Scholar] [CrossRef]
- Zheng, Y.; Keeffe, G.; Mariotti, J. Nature-Based Solutions for Cooling in High-Density Neighbourhoods in Shenzhen: A Case Study of Baishizhou. Sustainability 2023, 15, 5509. [Google Scholar] [CrossRef]
- Aghamolaei, R.; Azizi, M.M.; Aminzadeh, B.; Mirzaei, P.A. A Tempo-Spatial Modelling Framework to Assess Outdoor Thermal Comfort of Complex Urban Neighbourhoods. Urban Clim. 2020, 33, 100665. [Google Scholar] [CrossRef]
- Lai, D.; Zhou, C.; Huang, J.; Jiang, Y.; Long, Z.; Chen, Q. Outdoor Space Quality: A Field Study in an Urban Residential Community in Central China. Energy Build. 2014, 68, 713–720. [Google Scholar] [CrossRef]
- Acero, J.A.; Koh, E.J.; Li, X.; Ruefenacht, L.A.; Pignatta, G.; Norford, L.K. Thermal Impact of the Orientation and Height of Vertical Greenery on Pedestrians in a Tropical Area. Build. Simul. 2019, 12, 973–984. [Google Scholar] [CrossRef]
- Abdollahzadeh, N.; Biloria, N. Outdoor Thermal Comfort: Analyzing the Impact of Urban Configurations on the Thermal Performance of Street Canyons in the Humid Subtropical Climate of Sydney. Front. Archit. Res. 2021, 10, 394–409. [Google Scholar] [CrossRef]
- Lin, J.; Wei, K.; Guan, Z. Exploring the connection between morphological characteristic of built-up areas and surface heat islands based on MSPA. Urban Clim. 2024, 53, 101764. [Google Scholar] [CrossRef]
- Petzold, J.; Mose, L. Urban greening as a response to climate-related heat risk: A Social–Geographical Review. Sustainability 2023, 15, 4996. [Google Scholar] [CrossRef]
- Eliasson, I. The Use of Climate Knowledge in Urban Planning. Landsc. Urban Plan. 2000, 48, 31–44. [Google Scholar] [CrossRef]
- Xiao, J.; Yuizono, T. Climate-Adaptive Landscape Design: Microclimate and Thermal Comfort Regulation of Station Square in the Hokuriku Region, Japan. Build. Environ. 2022, 212, 108813. [Google Scholar] [CrossRef]
- Nazarian, N.; Sin, T.; Norford, L. Numerical Modeling of Outdoor Thermal Comfort in 3D. Urban Clim. 2018, 26, 212–230. [Google Scholar] [CrossRef]
- Oliveira, S.; Andrade, H.; Vaz, T. The Cooling Effect of Green Spaces as a Contribution to the Mitigation of Urban Heat: A Case Study in Lisbon. Build. Environ. 2011, 46, 2186–2194. [Google Scholar] [CrossRef]
- Kleerekoper, L.; van Esch, M.; Salcedo, T.B. How to Make a City Climate-Proof, Addressing the Urban Heat Island Effect. Resour. Conserv. Recycl. 2012, 64, 30–38. [Google Scholar] [CrossRef]
- Sun, S.; Xu, X.; Lao, Z.; Liu, W.; Li, Z.; Higueras García, E.; He, L.; Zhu, J. Evaluating the Impact of Urban Green Space and Landscape Design Parameters on Thermal Comfort in Hot Summer by Numerical Simulation. Build. Environ. 2017, 123, 277–288. [Google Scholar] [CrossRef]
- Morabito, M.; Crisci, A.; Messeri, A.; Orlandini, S.; Raschi, A.; Maracchi, G.; Munafò, M. The Impact of Built-up Surfaces on Land Surface Temperatures in Italian Urban Areas. Sci. Total Environ. 2016, 551–552, 317–326. [Google Scholar] [CrossRef]
- Zhang, Y.; Murray, A.T.; Turner, B.L. Optimizing Green Space Locations to Reduce Daytime and Nighttime Urban Heat Island Effects in Phoenix, Arizona. Landsc. Urban Plan. 2017, 165, 162–171. [Google Scholar] [CrossRef]
- Hou, H.; Estoque, R.C. Detecting Cooling Effect of Landscape from Composition and Configuration: An Urban Heat Island Study on Hangzhou. Urban For. Urban Green. 2020, 53, 126719. [Google Scholar] [CrossRef]
- Yuan, J.; Masuko, S.; Shimazaki, Y.; Yamanaka, T.; Kobayashi, T. Evaluation of Outdoor Thermal Comfort under Different Building External-Wall-Surface with Different Reflective Directional Properties Using CFD Analysis and Model Experiment. Build. Environ. 2022, 207, 108478. [Google Scholar] [CrossRef]
- Irfeey, A.M.M.; Chau, H.-W.; Sumaiya, M.M.F.; Wai, C.Y.; Muttil, N.; Jamei, E. Sustainable mitigation strategies for urban heat island effects in urban areas. Sustainability 2023, 15, 10767. [Google Scholar] [CrossRef]
- Zhang, Z.; Lv, Y.; Pan, H. Cooling and Humidifying Effect of Plant Communities in Subtropical Urban Parks. Urban For. Urban Green. 2013, 12, 323–329. [Google Scholar] [CrossRef]
- Roggema, R. Research by Design: Proposition for a Methodological Approach. Urban Sci. 2016, 1, 2. [Google Scholar] [CrossRef]
- Han, Q.; Keeffe, G. Promoting Climate-Driven Forest Migration through Large-Scale Urban Afforestation. Landsc. Urban Plan. 2021, 212, 104124. [Google Scholar] [CrossRef]
- Faragallah, R.N.; Ragheb, R.A. Evaluation of Thermal Comfort and Urban Heat Island through Cool Paving Materials Using Envi-Met. Ain Shams Eng. J. 2022, 13, 101609. [Google Scholar] [CrossRef]
- ENVI-Met. Available online: https://www.envi-met.com/ (accessed on 21 May 2023).
- Rhinoceros. Available online: Rhino3d.com (accessed on 15 March 2023).
- Grasshopper 3D. Available online: grasshopper3d.com (accessed on 15 July 2023).
- Ladybug Tools. Available online: https://www.ladybug.tools/dragonfly.html (accessed on 15 July 2023).
- Bruse, M.; Fleer, H. Simulating Surface–Plant–Air Interactions inside Urban Environments with a Three Dimensional Numerical Model. Environ. Model. Softw. 1998, 13, 373–384. [Google Scholar] [CrossRef]
- Teshnehdel, S.; Gatto, E.; Li, D.; Brown, R.D. Improving Outdoor Thermal Comfort in a Steppe Climate: Effect of Water and Trees in an Urban Park. Land 2022, 11, 431. [Google Scholar] [CrossRef]
- Baidu Map. Available online: https://map.baidu.com/ (accessed on 16 July 2023).
- Visual Crossing Weather. Available online: https://www.visualcrossing.com/ (accessed on 16 July 2023).
- Kumar, P.; Sharma, A. Study on Importance, Procedure, and Scope of Outdoor Thermal Comfort—A Review. Sustain. Cities Soc. 2020, 61, 102297. [Google Scholar] [CrossRef]
- Höppe, P. The Physiological Equivalent Temperature—A Universal Index for the Biometeorological Assessment of The Thermal Environment. Int. J. Biometeorol. 1999, 43, 71–75. [Google Scholar] [CrossRef] [PubMed]
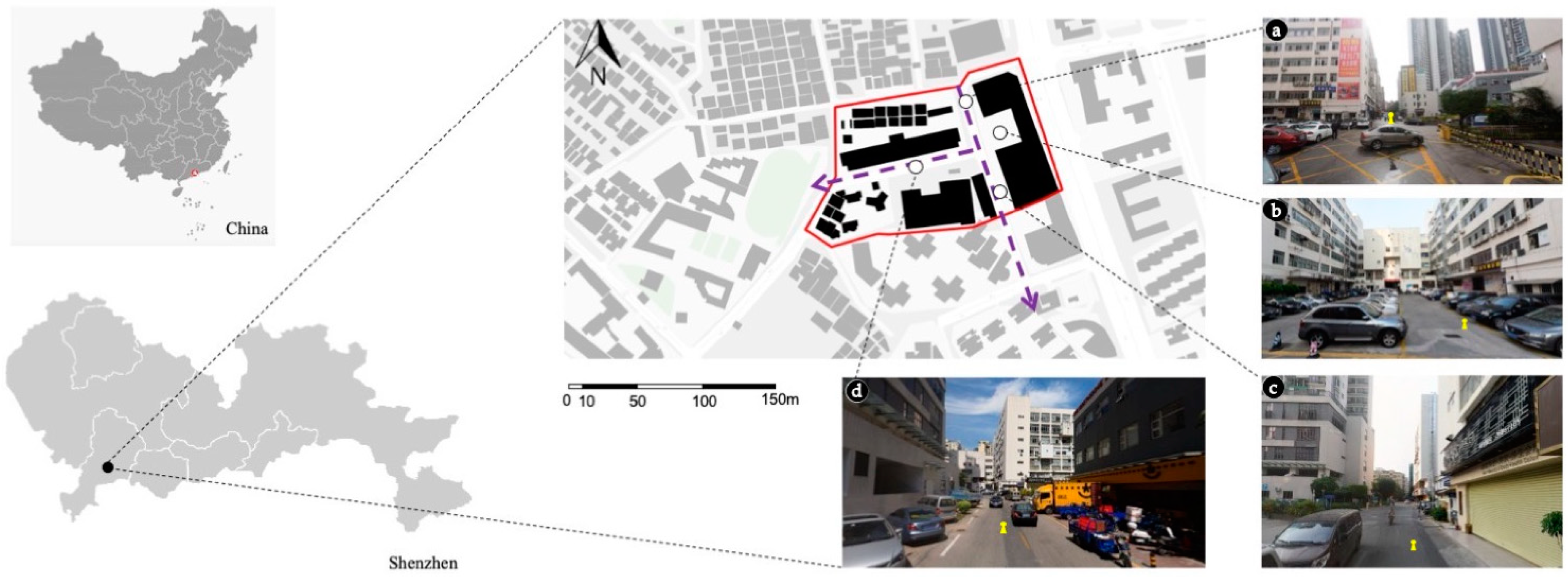
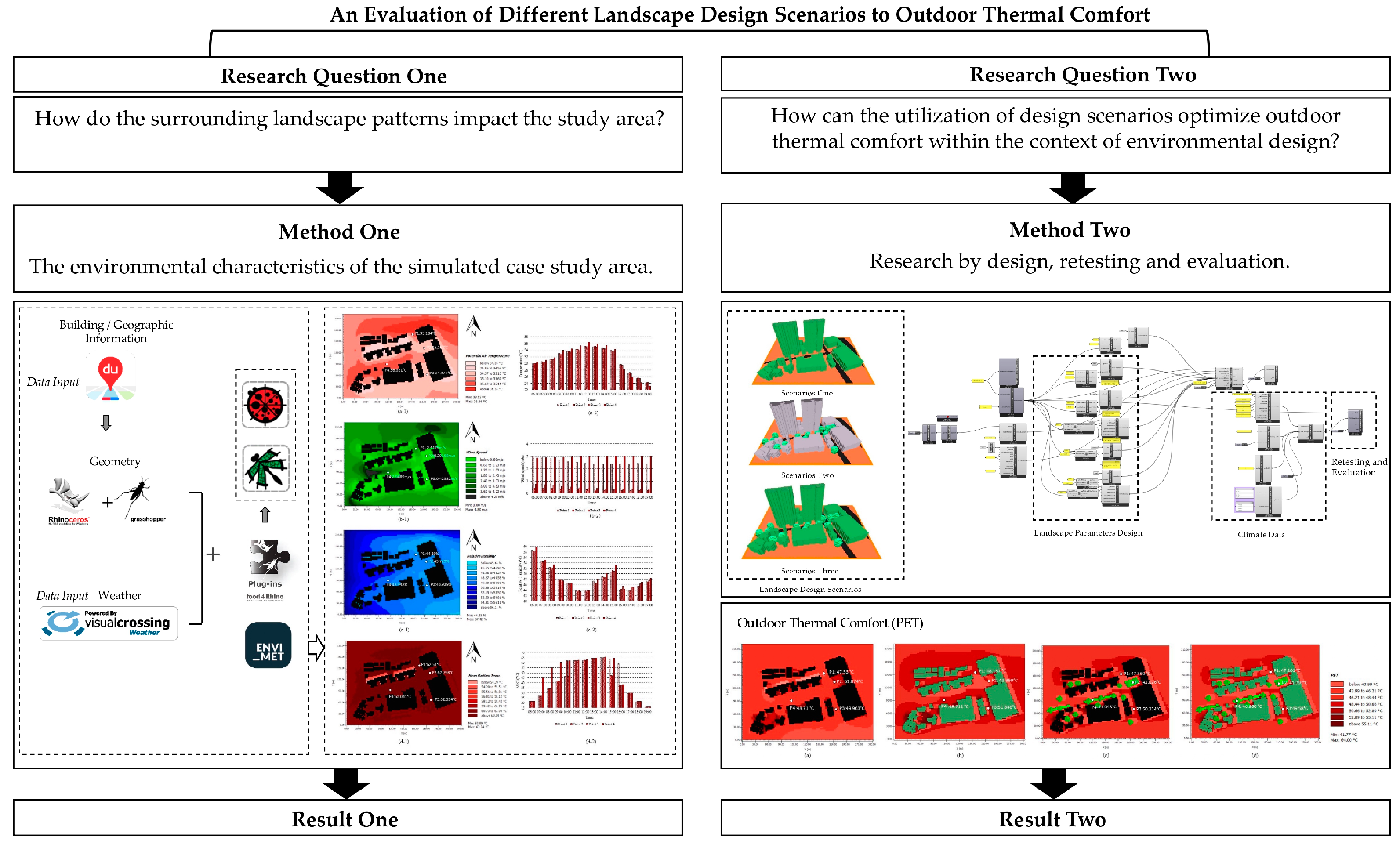

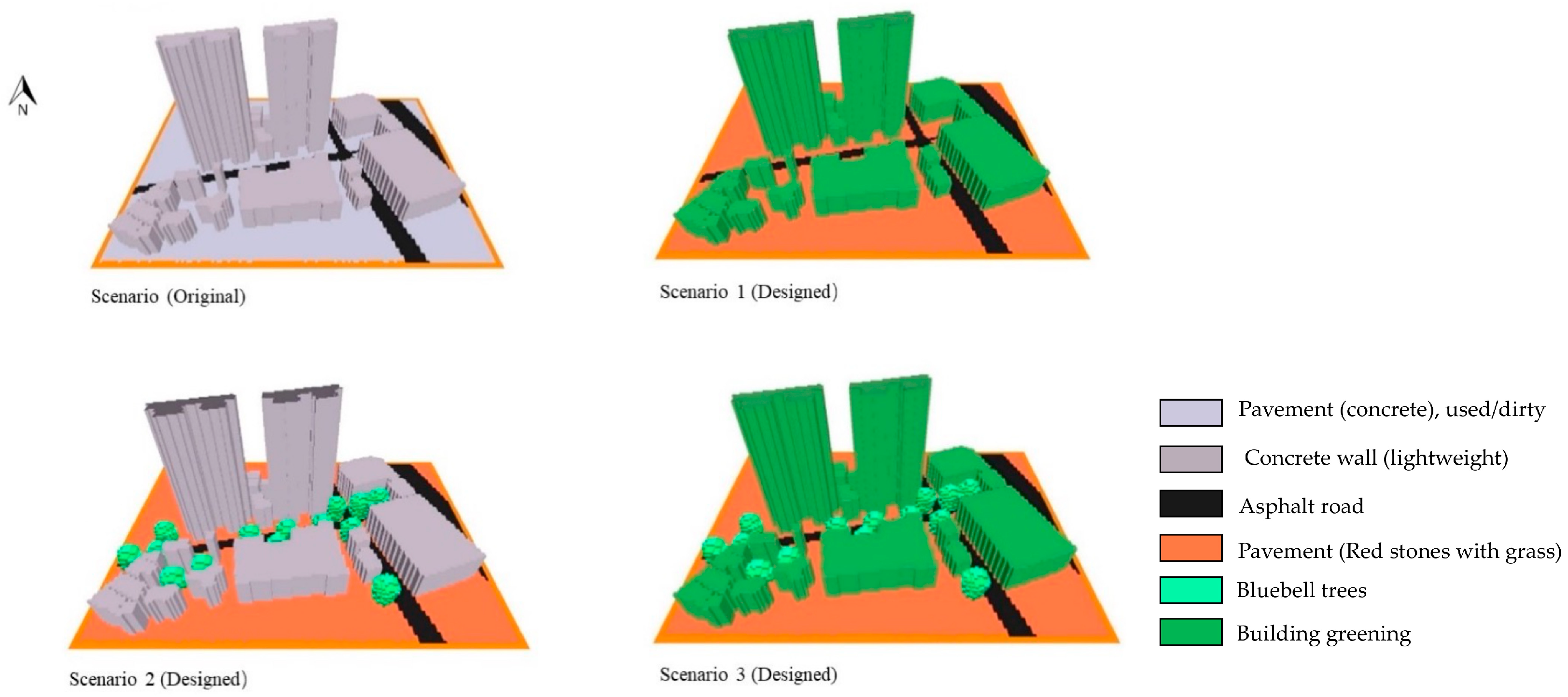
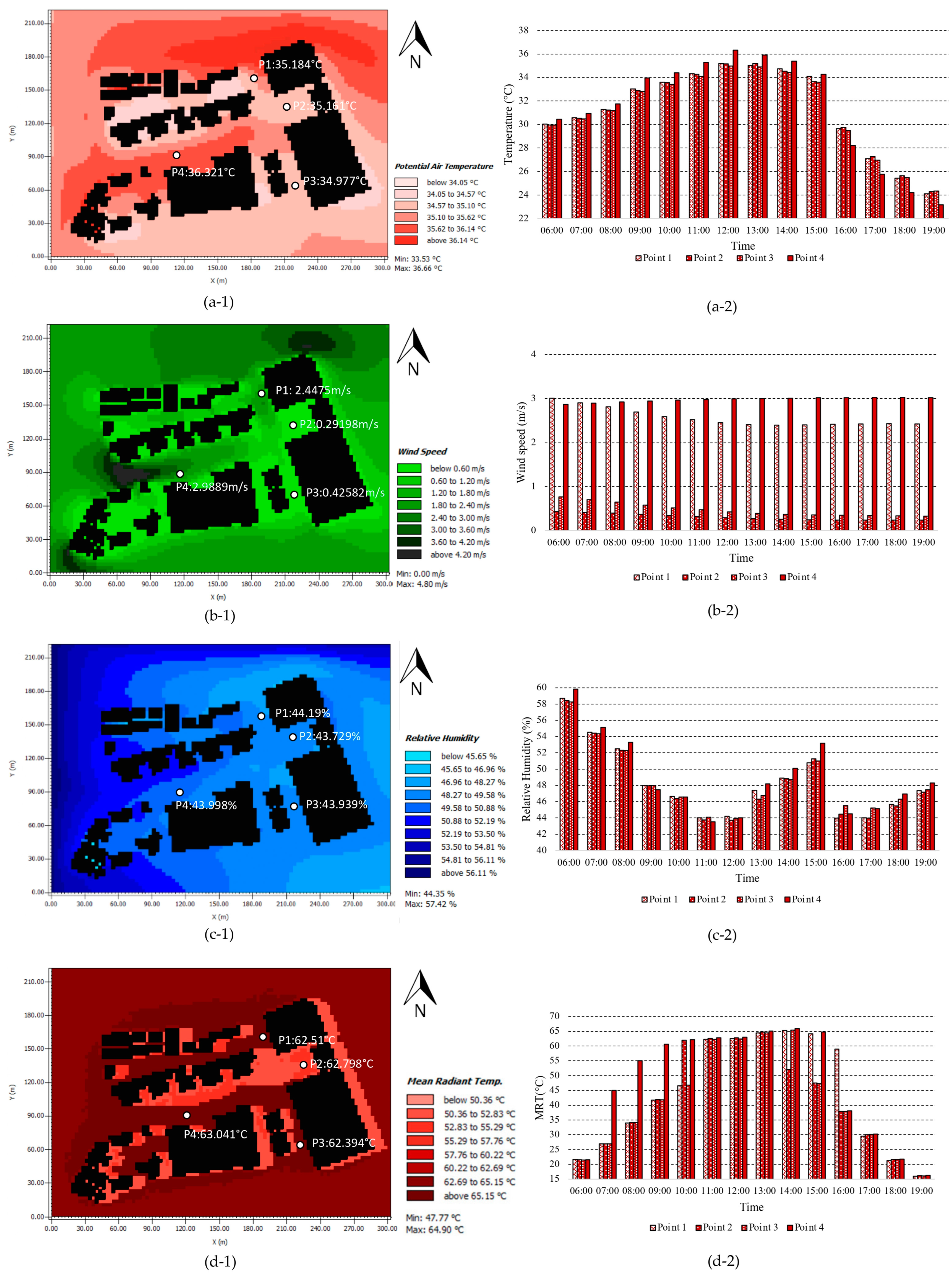



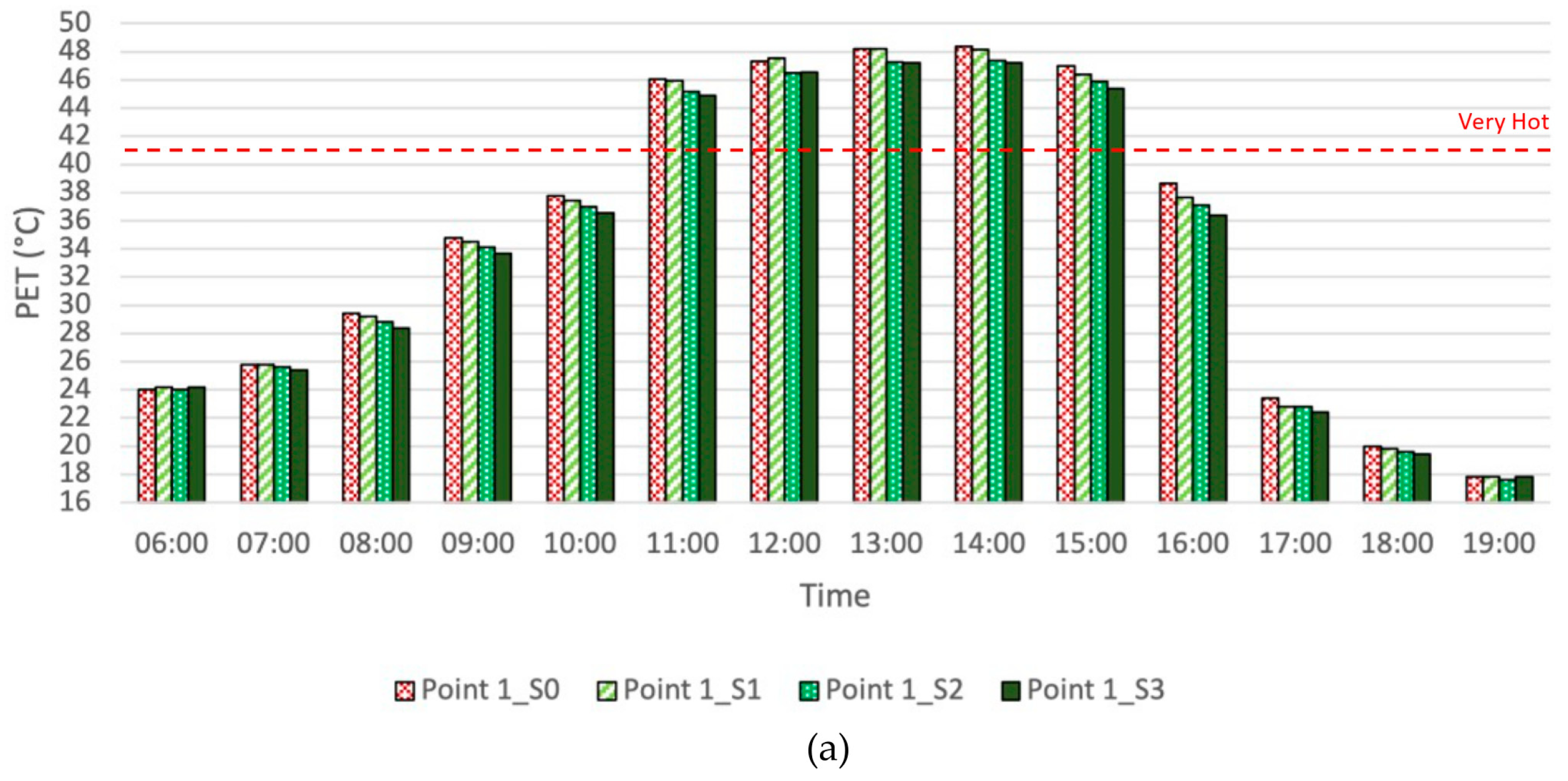
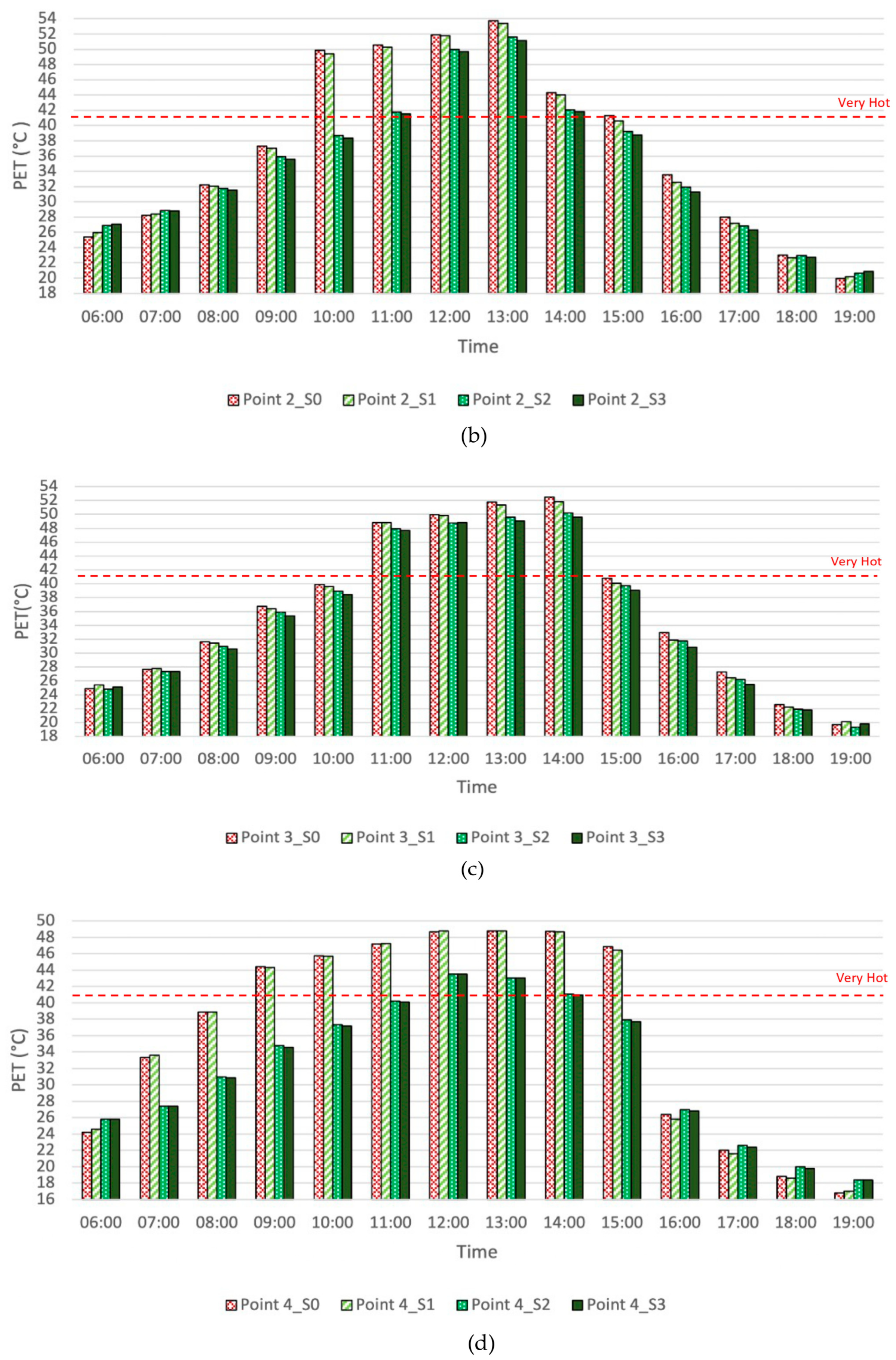
| Simulation Input Data | |
| Geographic location (latitude, longitude) | 22.5, 114.10 |
| Reference time zone | GMT + 8 |
| Simulation model size (m) | 289 (L) × 208 (W) × 120 (H) |
| Simulation model area (number of grids) xyz-grids | 101 × 74 × 60 |
| Size of grid cell (m) x, y, z | 3 × 3 × 3 |
| Method of vertical grid generation | Equidistant |
| Main Model Parameters | |
| Simulation model date | 22 July 2022 |
| Start time | 06:00 |
| Simulation duration (h) | 13 h |
| Initial air temperature (°C) | 29.1 |
| Initial relative humidity (%) | 77.76 |
| Initial wind speed (m/s) | 3.13 |
| Initial wind direction (°) | 290 |
| Model Materials and Properties | |
| Building materials (roofs and facades) | [0100C2] Concrete wall (lightweight) |
| Pavements | [0100PP] Pavement (concrete), used/dirty |
| Roads | [0100ST] Asphalt Rd |
| Time | Air Temperature (°C) | Humidity (%) | Wind Speed (m/s) | Wind Direction (°) |
|---|---|---|---|---|
| 06:00 | 29.1 | 77.76 | 3.13 | 290 |
| 07:00 | 29.5 | 79.82 | 4.02 | 300 |
| 08:00 | 30 | 78.96 | 4.92 | 310 |
| 09:00 | 31.1 | 71.35 | 4.02 | 318 |
| 10:00 | 32.1 | 65.72 | 4.92 | 314 |
| 11:00 | 34 | 59.99 | 2.24 | 282 |
| 12:00 | 33.4 | 54.9 | 4.47 | 290 |
| 13:00 | 33.5 | 56.16 | 4.02 | 260 |
| 14:00 | 36.9 | 48.4 | 3.13 | 354 |
| 15:00 | 34.7 | 50.87 | 5.36 | 241 |
| 16:00 | 35.3 | 48.14 | 5.36 | 238 |
| 17:00 | 35.9 | 52.86 | 4.02 | 141 |
| 18:00 | 33.4 | 64.34 | 8.05 | 208 |
| 19:00 | 32.8 | 66.8 | 7.15 | 201 |
| PET (°C) | Thermal Sensation | Physiological Stress Level |
|---|---|---|
| <4 | Very cold | Extreme cold stress |
| 4–8 | Cold | Strong cold stress |
| 8–13 | Cool | Moderate cold stress |
| 13–18 | Slightly cool | Slight cold stress |
| 18–23 | Comfortable | No thermal stress |
| 23–29 | Slightly warm | Slight heat stress |
| 29–35 | Warm | Moderate heat stress |
| 35–41 | Hot | Strong heat stress |
| >41 | Very hot | Extreme heat stress |
Disclaimer/Publisher’s Note: The statements, opinions and data contained in all publications are solely those of the individual author(s) and contributor(s) and not of MDPI and/or the editor(s). MDPI and/or the editor(s) disclaim responsibility for any injury to people or property resulting from any ideas, methods, instructions or products referred to in the content. |
© 2024 by the authors. Licensee MDPI, Basel, Switzerland. This article is an open access article distributed under the terms and conditions of the Creative Commons Attribution (CC BY) license (https://creativecommons.org/licenses/by/4.0/).
Share and Cite
Zheng, Y.; Han, Q.; Keeffe, G. An Evaluation of Different Landscape Design Scenarios to Improve Outdoor Thermal Comfort in Shenzhen. Land 2024, 13, 65. https://doi.org/10.3390/land13010065
Zheng Y, Han Q, Keeffe G. An Evaluation of Different Landscape Design Scenarios to Improve Outdoor Thermal Comfort in Shenzhen. Land. 2024; 13(1):65. https://doi.org/10.3390/land13010065
Chicago/Turabian StyleZheng, Ying, Qiyao Han, and Greg Keeffe. 2024. "An Evaluation of Different Landscape Design Scenarios to Improve Outdoor Thermal Comfort in Shenzhen" Land 13, no. 1: 65. https://doi.org/10.3390/land13010065
APA StyleZheng, Y., Han, Q., & Keeffe, G. (2024). An Evaluation of Different Landscape Design Scenarios to Improve Outdoor Thermal Comfort in Shenzhen. Land, 13(1), 65. https://doi.org/10.3390/land13010065








