Reuse of Historic Buildings in the Medieval City of Rhodes to Comply with the Needs of Sustainable Urban Development
Abstract
1. Introduction
2. Current Trends—Scientific Background and Approach of the Study
2.1. Adaptive Reuse Proposal
2.2. Building Evaluation
2.3. Historic City and Sustainable Preservation Plan
Cities are amalgams of buildings and people. In the urban artifact and its mutation are condensed continuities of time and place. The city is the ultimate memorial of our struggles and glories: it is where the pride of the past is set on display[51], p. 16
3. Materials and Methods
3.1. The Case of the Medieval City of Rhodes
3.2. Main Concepts—Conceptual Framework of the Reuse Proposal
3.2.1. Reuse Proposal
- (A)
- Tourist accommodation and leisure activities;
- (B)
- Commercial areas;
- (C)
- Workshops of traditional arts and culture;
- (D)
- Social housing and services.
3.2.2. Sustainability of the Reuse Proposal
3.3. Study Area Analysis
3.3.1. Medieval City of Rhodes—Historical Information
3.3.2. Present-Day Built Environment
- (a)
- The demarcation of neighborhoods and priority zones and the documentation of areas of interest (Figure 6);
- (b)
- (c)
- The recording of the existing restored buildings (Figure 9), interventions and renovations and the highlighting of the problems that appear;
- (d)
- The registration and identification of the buildings that need protection and/or restoration intervention based on the following evaluation criteria (as analyzed in chapter 4.4): (a) the property status; (b) the location; (c) the existing use; (d) the coverage; (e) the typology; (f) the conservation status; (g) the morphology assessment; (h) the proposed use; and (i) the proposed degree of intervention (intervention category).
4. Results—Phases of the Reuse Proposal
4.1. Preparation—Establishing the Principles (Phase 1)
4.2. On-Site Research Material—Evaluation Sheets (Phase 2)
- Main information (street, house/flat number, city block, quarter of Medieval City, registry piece);
- Uses (initial–present);
- State of use (abandoned–rent–squat);
- Short description (number of floors, coverage, building area, roof type, yard and basement).
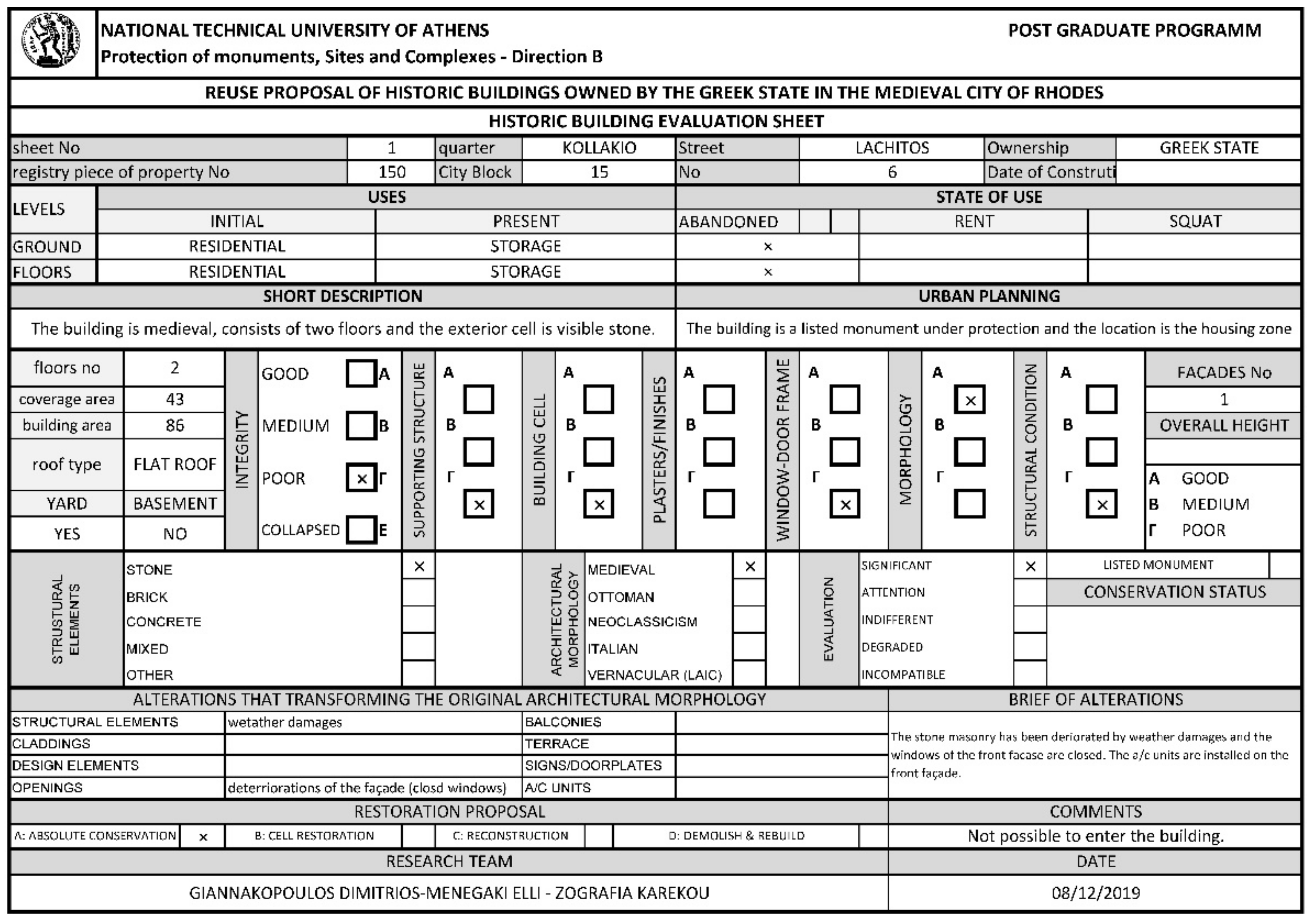
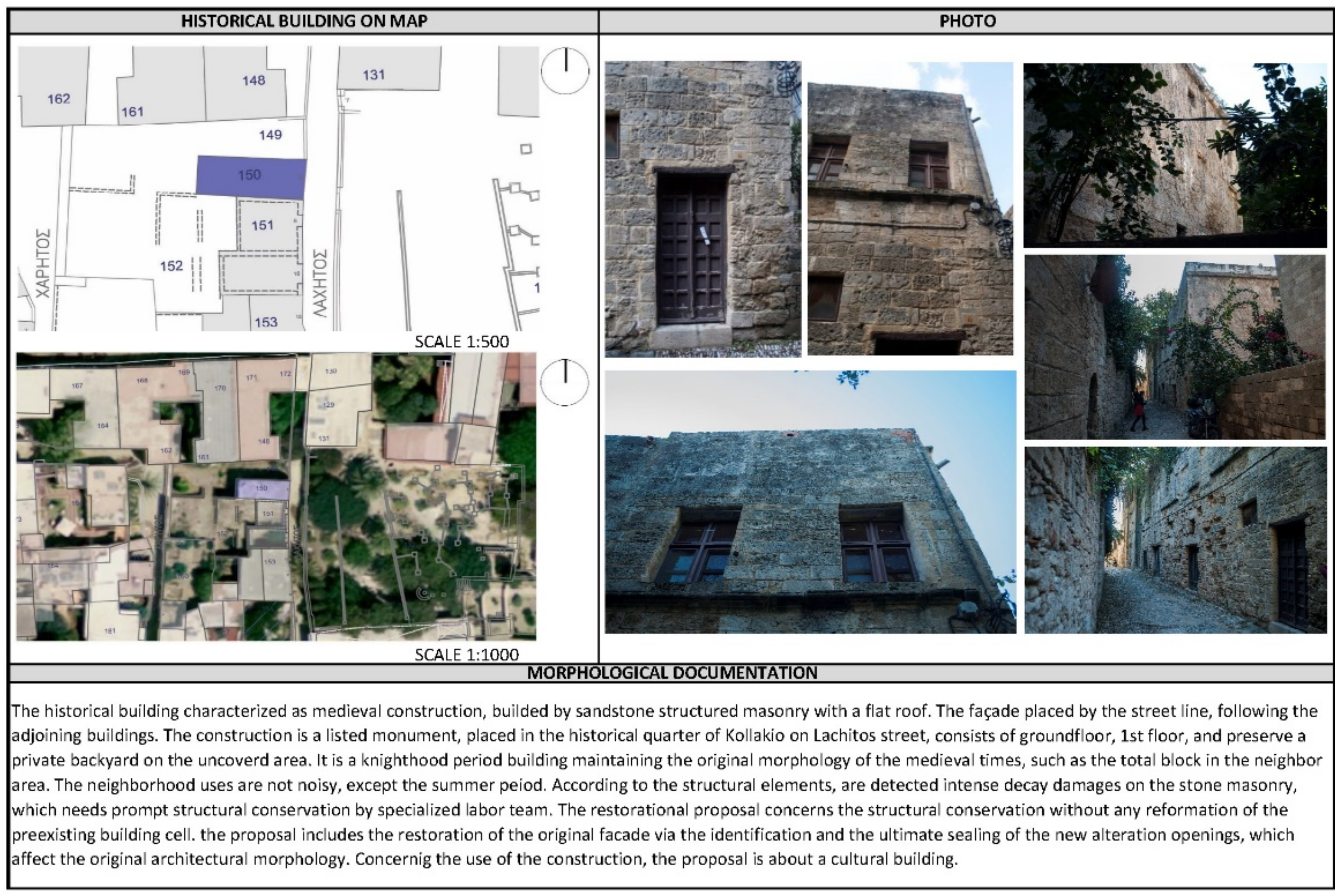
4.3. GIS Creation (Phase 3)
4.4. Evaluation Criteria (Phase 4)
- (a)
- The Property Status
- (b)
- The Location
- (c)
- The Existing Use
- (d)
- The Coverage
- (e)
- The Typology
- (f)
- The Conservation Status
- (g)
- The Morphology Assessment
- (h)
- The Proposed Use
- (i)
- The Proposed Degree of Intervention (Intervention Category)
4.5. Execution and Monitoring the Reuse Project—Threads in the Preservation of the Medieval City of Rhodes (Phase 5)
5. Discussion and Challenges
5.1. Reuse Proposal Implementation
5.2. Circular Economy
5.3. Benefits of the Reuse Proposal
6. Conclusions
Author Contributions
Funding
Institutional Review Board Statement
Informed Consent Statement
Data Availability Statement
Acknowledgments
Conflicts of Interest
References
- Michailidou, M. Ephoriate of Dodecanese-Ministry of Culture. In History of the Medieval City of Rhodes; Documents of the Committee; Ministry of Culture: Rhodes, Greece, 2017. [Google Scholar]
- Dellas, G. Restoration and management of the medieval town of Rhodes. In Proceedings of the 4th International Symposium on the Conservation of Monuments in the Mediterranean, Rhodes, Greece, 6–11 May 1997; Technical Chamber of Greece: Athens, Greece, 1997; Volume 4, pp. 509–527. [Google Scholar]
- Barrera-Fernández, D.; Hernández-Escampa, M.; Balbuena, A. Tourism management in the historic city. The impact of urban planning policies. Int. J. Sci. Manag. Tour. 2016, 2, 349–367. [Google Scholar]
- Uzqueda, A.; Garcia-Almirall, P.; Cornadó, C.; Vima-Grau, S. Critical Review of Public Policies for the Rehabilitation of Housing Stock: The Case of Barcelona. Buildings 2021, 11, 108. [Google Scholar] [CrossRef]
- Bandarin, F.; Van Oers, R. The Historic Urban Landscape. Managing Heritage in Urban Century; Willey-Blackwell: Sussex, UK, 2012. [Google Scholar]
- Pedersen, A. Managing Tourism at World Heritage Sites: A Practical Manual for World Heritage Site Managers; UNESCO World Heritage Centre: Paris, France, 2002. [Google Scholar]
- UNESCO; ICCROM; ICOMOS; IUCN. Managing Cultural World Heritage; (World Heritage Resource Manual); UNESCO World Heritage Centre: Paris, France, 2013; p. 15, p. 128. [Google Scholar]
- Theodora, Y. Cultural Heritage as a Means for Local Development in Mediterranean Historic Cities—The Need for an Urban Policy. Heritage 2020, 3, 152–175. [Google Scholar] [CrossRef]
- Calle-Vaquero, M.d.l.; García-Hernández, M.; de Miguel, S.M. Urban Planning Regulations for Tourism in the Context of Overtourism. Applications in Historic Centres. Sustainability 2021, 13, 70. [Google Scholar] [CrossRef]
- Orbasli, A. Tourists in Historic Towns: Urban Conservation and Heritage Management; Spon Press: London, UK, 2000. [Google Scholar]
- Pickard, R. Management of Historic Centres; Spon Press: London, UK, 2001. [Google Scholar]
- United Nations Educational, Scientific and Cultural Organization World Heritage Centre. World Heritage. Challenges for the Millennium; UNESCO: Paris, France, 2007. [Google Scholar]
- Gültekin, E.; Uçar, A. Evaluation of Natural and Cultural Heritage in Antalya Rural Settlement Areas in The Context of Tourism: Elmalı Sample. In Proceedings of the WSEAS International Conference on Cultural Heritage and Tourism (CUHT’10), Corfu Island, Greece, 22–24 July 2010; pp. 121–126. [Google Scholar]
- Plevoets, B.; Van Cleempoel, K. Adaptive reuse as a strategy towards conservation of cultural heritage: A literature review. In Structural Studies, Repairs and Maintenance of Heritage Architecture XII; Brebbia, C.A., Binda, L., Eds.; WIT Press: Southampton, UK, 2011; Volume 118, pp. 155–164. [Google Scholar]
- Kollias, E. The Medieval City of Rhodes and the Palace of the Grand Master; Ministry of culture Archaeological Receipts Fund: Athens, Greece, 1994; ISBN 10:9602149124. [Google Scholar]
- Mínguez, C.; Piñeira, M.J.; Fernández-Tabales, A. Social Vulnerability and Touristification of Historic Centers. Sustainability 2019, 11, 4478. [Google Scholar] [CrossRef]
- Douglas, J. Building Adaptation; Butterworth-Heinemann Publishing: London, UK, 2002. [Google Scholar]
- Othman, A.A.E.; Heba, E. Adaptive reuse: An innovative approach for generating sustainable values for historic buildings in developing countries. Organ. Technol. Manag. Constr. Int. J. 2018, 10, 1704–1718. [Google Scholar] [CrossRef]
- Department of Environment and Heritage (DEH). Adaptive Reuse: Preserving Our Past, Building Our Future. Available online: https://www.environment.gov.au/system/files/resources/3845f27a-ad2c-4d40-8827-18c643c7adcd/files/adaptivereusepdf (accessed on 4 September 2021).
- Djebbour, I.; Biara, R.W. The challenge of adaptive reuse towards the sustainability of heritage buildings. Int. J. Conserv. Sci. 2020, 11, 519–530. [Google Scholar]
- Alhojaly, R.A.; Alawad, A.A.; Ghabra, N.A. A Proposed Model of Assessing the Adaptive Reuse of Heritage Buildings in Historic Jeddah. Buildings 2022, 12, 406. [Google Scholar] [CrossRef]
- Gravanguolo, A.; De Angelis, R.; Iodice, S. Circular Economy Strategies in the Historic Built Environment: Cultural Heritage Adaptive Reuse. In Proceedings of the 18th Annual STS Conference Graz 2019, Graz, Austria, 6–7 May 2019. [Google Scholar]
- International Council on Monuments and Sites. International Charters for Conservation and Restoration; ICOMOS: Paris, France, 2001. [Google Scholar]
- El-belkasy, M.I.; Wahieb, S.A. Sustainable Conservation and Reuse of Historical City Center Applied Study on Jeddah—Saudi Arabia. Sustainability 2022, 14, 5188. [Google Scholar] [CrossRef]
- Leeuwarden Declaration 2018. Available online: https://www.ace-cae.eu/activities/events/2018/built-heritage-conference/ (accessed on 10 October 2020).
- Pintossi, N.; Ikiz Kaya, D.; Pereira Roders, A. Assessing Cultural Heritage Adaptive Reuse Practices: Multi-Scale Challenges and Solutions in Rijeka. Sustainability 2021, 13, 3603. [Google Scholar] [CrossRef]
- Conejos, S.; Langston, C.; Chan, E.H.W.W.; Chew, M.Y.L.L. Governance of heritage buildings: Australian regulatory barriers to adaptive reuse. Build. Res. Inf. 2016, 3218, 507–519. [Google Scholar] [CrossRef]
- Aigwi, I.E.; Egbelakin, T.; Ingham, J. Efficacy of adaptive reuse for the redevelopment of underutilized historical buildings: Towards the regeneration of New Zealand’s provincial town centers. Int. J. Build. Pathol. Adapt. 2018, 36, 385–407. [Google Scholar] [CrossRef]
- Yung, E.H.K.; Chan, E.H.W. Implementation challenges to the adaptive reuse of heritage buildings: Towards the goals of sustainable, low carbon cities. Habitat Int. 2012, 36, 352–361. [Google Scholar] [CrossRef]
- Elrod, J.K.; Fortenberry, J.L. Adaptive reuse in the healthcare industry: Repurposing abandoned buildings to serve medical missions. BMC Health Serv. Res. 2017, 17, 5–14. [Google Scholar] [CrossRef]
- Shipley, R.; Utz, S.; Parsons, M. Does adaptive reuse pay? A study of the business of building renovation in Ontario, Canada. Int. J. Herit. Stud. 2006, 12, 505–520. [Google Scholar] [CrossRef]
- Tan, Y.; Shuai, C.; Wang, T. Critical success factors (CSFs) for the adaptive reuse of industrial buildings in Hong Kong. Int. J. Environ. Res. Public Health 2018, 15, 1546. [Google Scholar] [CrossRef]
- Fernandes, A.; de Sousa, J.F.; Costa, J.P.; Neves, B. Mapping stakeholder perception on the challenges of brownfield sites’ redevelopment in waterfronts: The Tagus Estuary. Eur. Plan. Stud. 2020, 28, 2447–2464. [Google Scholar] [CrossRef]
- Vrusho, B.; Pashako, F. Adaptive Reuse of Underused Industrial Sites, Case Study: The Superphosphate of Lac. In The Putting Tradition into Practice: Heritage, Place and Design; Amoruso, G., Ed.; Springer International Publishing AG: Cham, Switzerland, 2018; Volume 3, pp. 1097–1112. [Google Scholar]
- Clark, J. Adaptive Reuse of Industrial Heritage: Opportunities & Challenges; Heritage Council of Victoria: Melbourne, Australia, 2013. [Google Scholar]
- Hettema, J.; Egberts, L. Designing with maritime heritage: Adaptive re-use of small-scale shipyards in northwest Europe. J. Cult. Herit. Manag. Sustain. Dev. 2019, 10, 130–143. [Google Scholar] [CrossRef]
- Plevoets, B.; Van Cleempoel, K. Adaptive Reuse of the Built Heritage; Routledge: Abingdon, UK, 2019. [Google Scholar]
- Mehr, S.Y.; Skates, H.; Holden, G. Adding more by using Less: Adaptive reuse of wool stores. Procedia Eng. 2017, 180, 697–703. [Google Scholar] [CrossRef][Green Version]
- Wilkinson, S.J.; Remøy, H.; Langston, C. Designing for Future Adaptive Reuse. In Sustainable Building Adaptation; Wiley Blackwell: Hoboken, NJ, USA, 2014; pp. 250–272. [Google Scholar]
- Langston, C.; Shen, L.Y. Application of the adaptive reuse potential model in Hong Kong: A case study of Lui Seng Chun. Int. J. Strateg. Prop. Manag. 2007, 11, 193–207. [Google Scholar] [CrossRef]
- Bourne, L.S. Reurbanization, Uneven Urban Development, and the Debate on New Urban Forms. Urban Geogr. 1996, 17, 690–713. [Google Scholar] [CrossRef]
- Steinberg, F. Conservation and rehabilitation of urban heritage in developing countries. Habitat Int. 1996, 20, 463–475. [Google Scholar] [CrossRef]
- Remøy, H.; Van Der Voordt, T. Adaptive reuse of office buildings into housing: Opportunities and risks. Build. Res. Inf. 2014, 42, 381–390. [Google Scholar] [CrossRef]
- Dyson, K.; Matthews, J.; Love, P.E.D. Critical success factors of adapting heritage buildings: An exploratory study. Built Environ. Proj. Asset Manag. 2016, 6, 44–57. [Google Scholar] [CrossRef]
- Wilkinson, S.J. Drivers and Barriers for Adaptation. In Sustainable Building Adaptation: Innovations in Decision-Making; Wilkinson, S.J., Remøy, H., Langston, C., Eds.; Wiley-Blackwell: Hoboken, NJ, USA, 2014; pp. 18–41. [Google Scholar]
- Yung, E.H.K.; Chan, E.H.W. Problem Issues of Public Participation in Built-Heritage Conservation: Two Controversial Cases in Hong Kong. Habitat Int. 2011, 35, 457–466. [Google Scholar] [CrossRef]
- Niglio, O. Baukultur e la Dichiarazione di Davos 2018. In Per un Dialogo tra Culture. EDA, Esempi di Architettura; Aracne: Roma, Italy, 2014; Available online: http://www.esempidiarchitettura.it/sito/journal_pdf/PDF%202018/55.%20Niglio_Baukultur_EdA_2018_2.pdf (accessed on 3 December 2020).
- De Vita, M.; Duronio, F.; De Vita, A.; De Berardinis, P. Adaptive Retrofit for Adaptive Reuse: Converting an Industrial Chimney into a Ventilation Duct to Improve Internal Comfort in a Historic Environment. Sustainability 2022, 14, 3360. [Google Scholar] [CrossRef]
- Douglas, J. Building performance and its relevance to facilities management. J. Facil. 1996, 14, 23–32. [Google Scholar] [CrossRef]
- Pickard, R. Funding the Architectural Heritage: A Guide to Policies and Examples; Council of Europe Publications: Strasbourg, France, 2009; pp. 12–20. ISBN 9287164983. [Google Scholar]
- Kostof, S. The City Shaped, Urban Patterns and Meanings through History, and Original Drawings by Richard Tobias; Thames & Hudson Ltd.: London, UK, 1999; p. 16. [Google Scholar]
- UNESCO. Culture Urban Future; UNESCO: Paris, France, 2016; pp. 17–22. ISBN 9789231001703. [Google Scholar]
- Okinawa Prefectural Board of Education. Comprehensive Preservation and Management Plan for the World Cultural Heritage, “Gusuku Sites and Related Properties of the Kingdom of Ryukyu”; Cultural Properties Division, Education Bureau, Okinawa Prefecture 1-2-2 Izumisaki, Naha City, Okinawa Prefecture, Japan, Ed.; Okinawa Prefectural Board of Education (900-8571): Okinawa, Japan, 2013. [Google Scholar]
- EXtension of Potentiality of Adriatic UNESCO Sites. In Management Planning of UNESCO World Heritage Sites—Guidelines for the Development, Implementation and Monitoring of Management Plans—With the examples of Adriatic WHSs; EX.PO AUS Project; IPA Adriatic Cross-Border Cooperation Programme and Centre for Conservation and Archaeology of Montenegro: Podgorica, Montenegro, 2013.
- Moropoulou, A.; Konstanti, A.; Aggelakopoulou, E.; Kokkinos, C. Historic Cities as open labs of research and post graduate education. In Proceedings of the 7th International Symposium of the Organization of World Heritage Cities, Rhodes, Greece, 23–26 September 2003. [Google Scholar]
- Moropoulou, A.; Moropoulos, N.; Andriotakis, G.; Giannakopoulos, D. Transdisciplinary Multispectral Modeling and Cooperation for the Preservation of Cultural Heritage. In A Programme for Sustainable Preservation of the Medieval City of Rhodes in the Circular Economy Based on the Renovation and Reuse of Listed Buildings; Moropoulou, A., Korres, M., Georgakopoulos, A., Spyrakos, C., Mouzakis, C., Eds.; Springer Nature Switzerland AG: Cham, Switzerland, 2019. [Google Scholar]
- Michailidou, M. Ephoriate of Dodecanese-Ministry of Culture. In Historic Buildings and Monuments Owned by the Public; Documents of the Committee; Technical Chamber of Greece: Athens, Greece, 2018. [Google Scholar]
- Lucchi, E.; Buda, A. Urban Green Rating Systems: Insights for Balancing Sustainable Principles and Heritage Conservation for Neighbourhood and Cities Renovation Planning. Renew. Sustain. Energy Rev. 2022, 161, 112324. Available online: https://ideas.repec.org/a/eee/rensus/v161y2022ics1364032122002386.html (accessed on 15 June 2022). [CrossRef]
- Nahoum, C. Urban Planning Conservation and Preservation; McGraw-Hill: New York, NY, USA, 2001. [Google Scholar]
- Vythoulka, A.; Delegou, E.T.; Caradimas, C.; Moropoulou, A. Protection and Revealing of Traditional Settlements and Cultural Assets, as a Tool for Sustainable Development: The Case of Kythera Island in Greece. Land 2021, 10, 1324. [Google Scholar] [CrossRef]
- Gabriel, A. La Citte de Rhodes, Topographie Architecture Militaire; De Boccard: Paris, France, 1921. [Google Scholar]
- UNESCO. Convention concerning the protection of the world Cultural and Natural Heritage, World Heritage Committee. In Yearbook of International Cooperation on Environment and Development 1998–99; Routledge: Abingdon-on-Thames, UK, 2018. [Google Scholar]
- ICOMOS. World Heritage List No 493 Rhodes (1987) December. Available online: https://whc.unesco.org/en/list/493/ (accessed on 23 June 2022).
- Municipality of Rhodes, Directorate of Protection Medieval City. Program Contract YP.PO-TAPA Building Materials and Techniques in Medieval City of Rhodes; Papatheodorou P.: Rhodes, Greece, 2003. [Google Scholar]
- Kalman, H. The Evaluation of Historic Buildings; Environment Canada Park Service Published by Minister of the Environment: Ottawa, ON, Canada, 1980; ISBN 0-662-10483-8. [Google Scholar]
- De Gregorio, S.; De Vita, M.; De Berardinis, P.; Palmero, L.; Risdonne, A. Designing the Sustainable Adaptive Reuse of Industrial Heritage to Enhance the Local Context. Sustainability 2020, 12, 9059. [Google Scholar] [CrossRef]
- Poziopoulos, A. History and Conservation problems of the Medieval City of Rhodes. In Proceedings of the Scientific Meeting, Rhodes, Greece, 27–29 November 1986; UNESCO—Hellenic Ministry of Culture—Municipality of Rhodes: Rhodes, Greece, 1992; p. 375, ISBN 9602141315. [Google Scholar]
- Moropoulou, A. Innovative sustainable preservation and management of Historic Cities towards Cultural Driven Economy: The Medieval City of Rhodes as a pilot program. In Proceedings of the CHCD 2018 Symposium, Beijing, China, 13–14 September 2018. [Google Scholar]
- Waldner, L.S. Planning to Perform: Evaluation Models for City Planners. Berkeley Plan. J. 2004, 8, 20. [Google Scholar] [CrossRef]
- Ellen MacArthur Foundation. Growth within: A Circular Economy Vision for a Competitive Europe; Ellen MacArthur Foundation: Cowes, UK, 2015. [Google Scholar]
- Tam, V.W.Y.; Karimipour, H.; Le, K.N.; Wang, J. Green neighbourhood: Review on the international assessment systems. Renew. Sustain. Energy Rev. 2018, 82, 689–699. [Google Scholar] [CrossRef]
- Fiorino, D.R. Stratigraphy and Analysis of Interfaces for the Preservation of Architectural Heritage. Int. J. Sustain. Dev. Plann. 2015, 10, 755–766. [Google Scholar] [CrossRef]
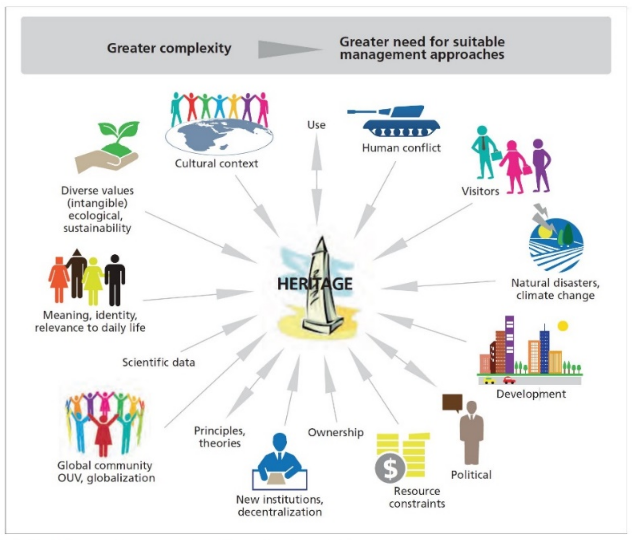

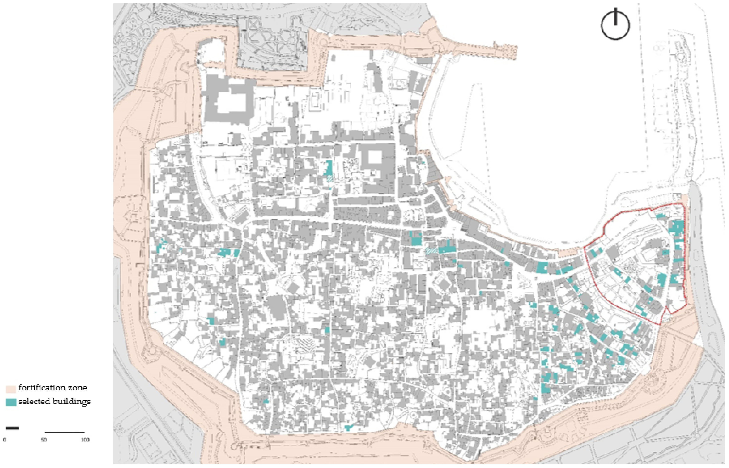
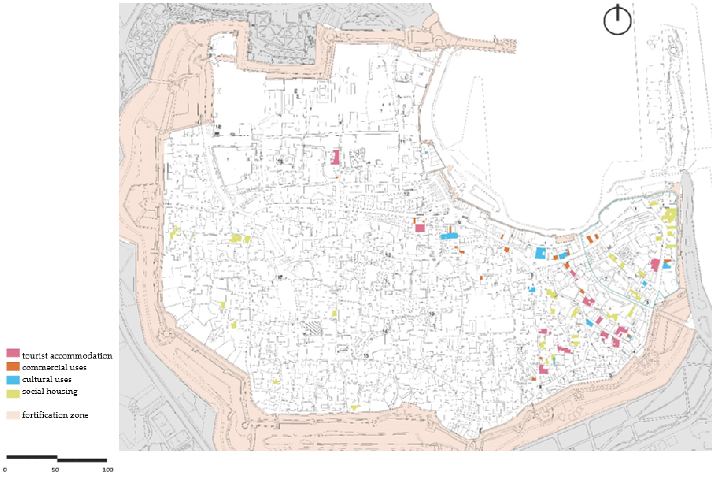
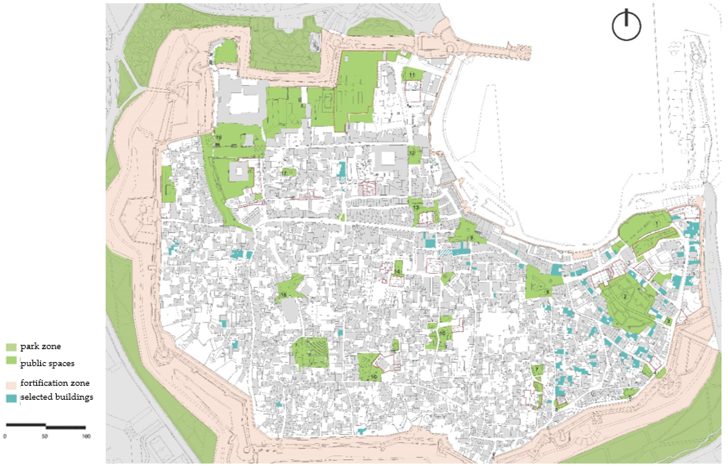
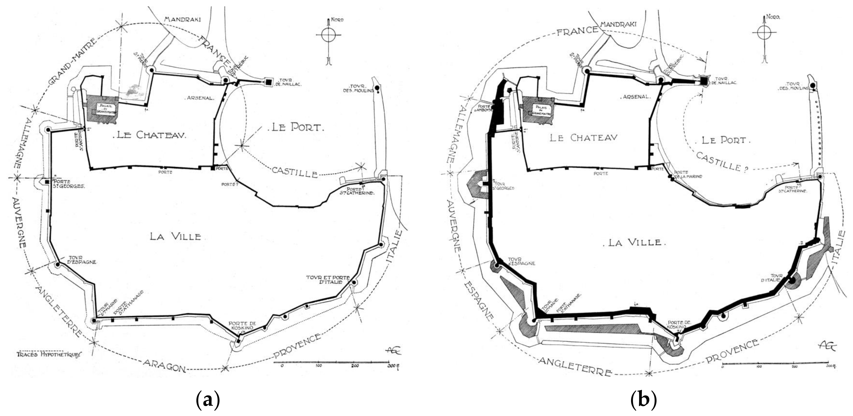
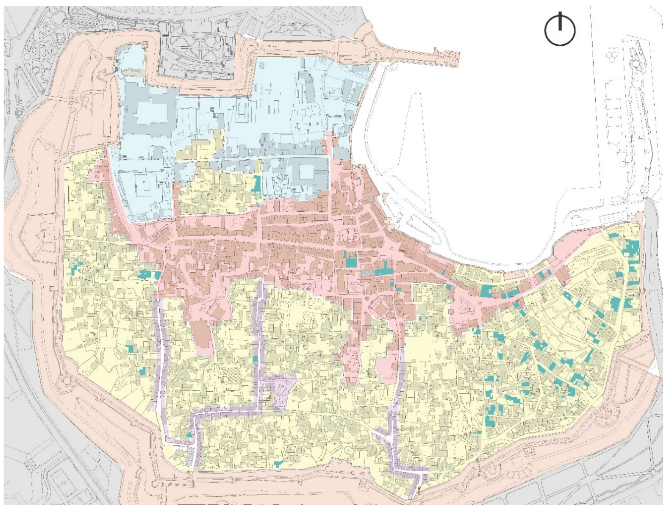
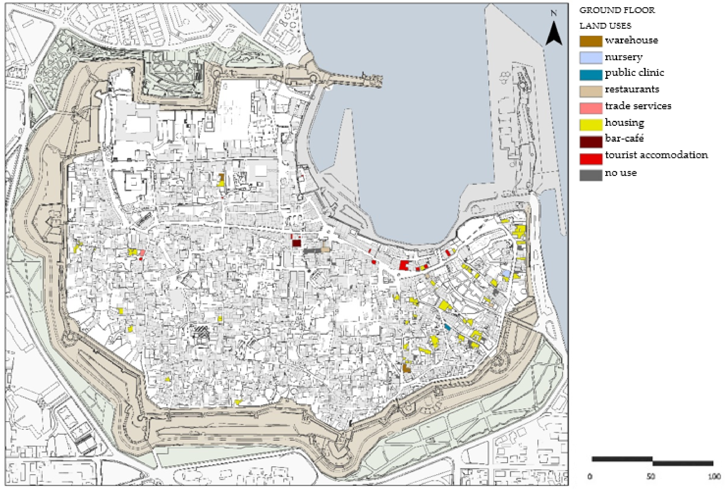

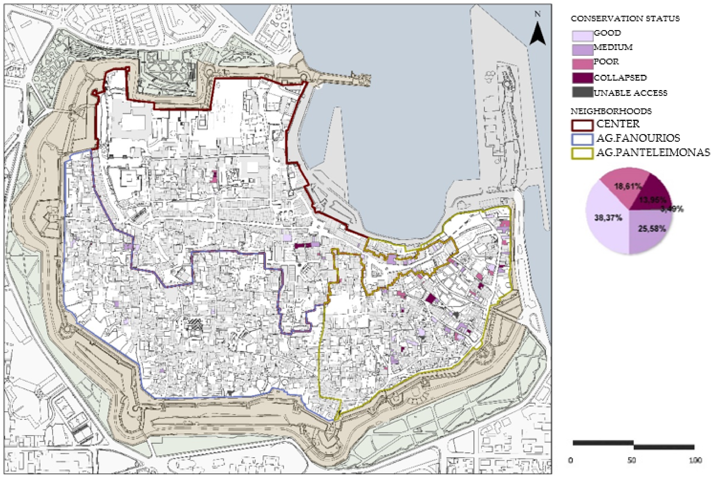
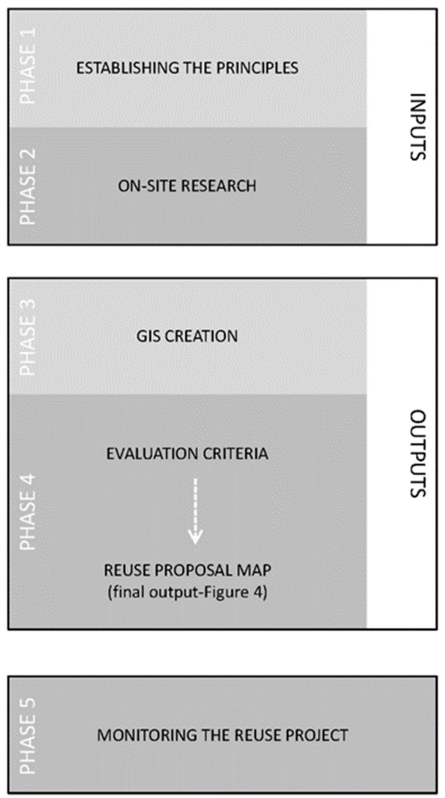
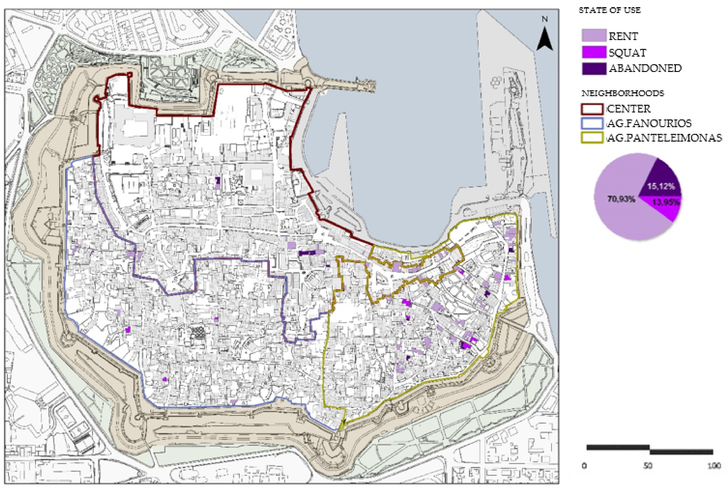
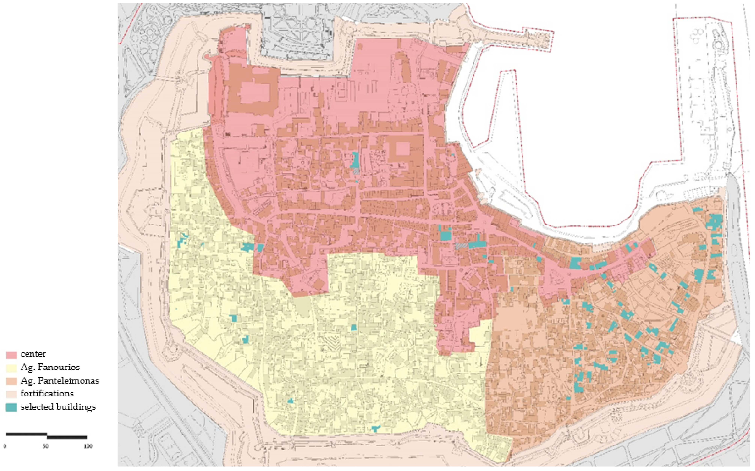
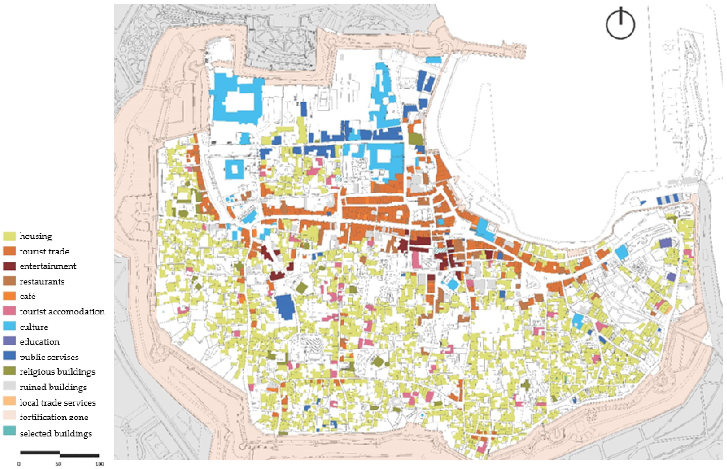
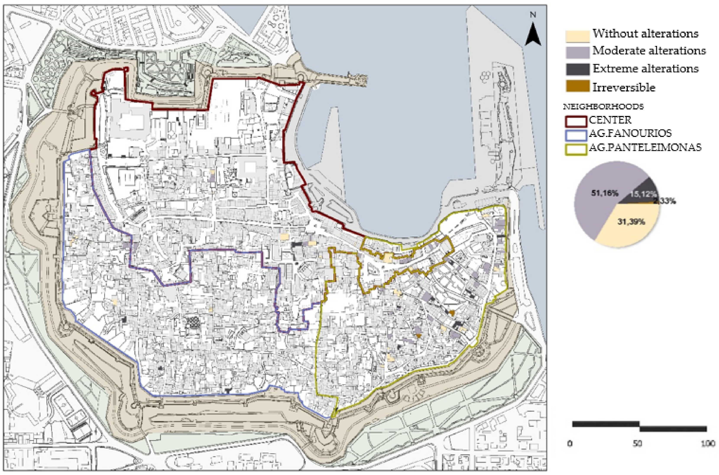
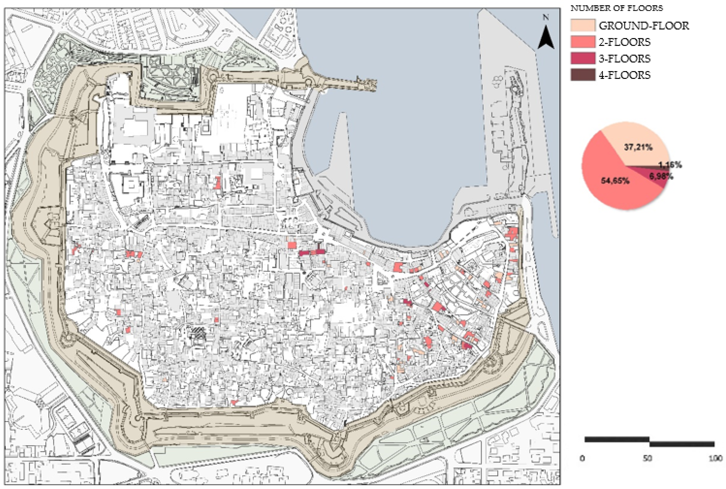
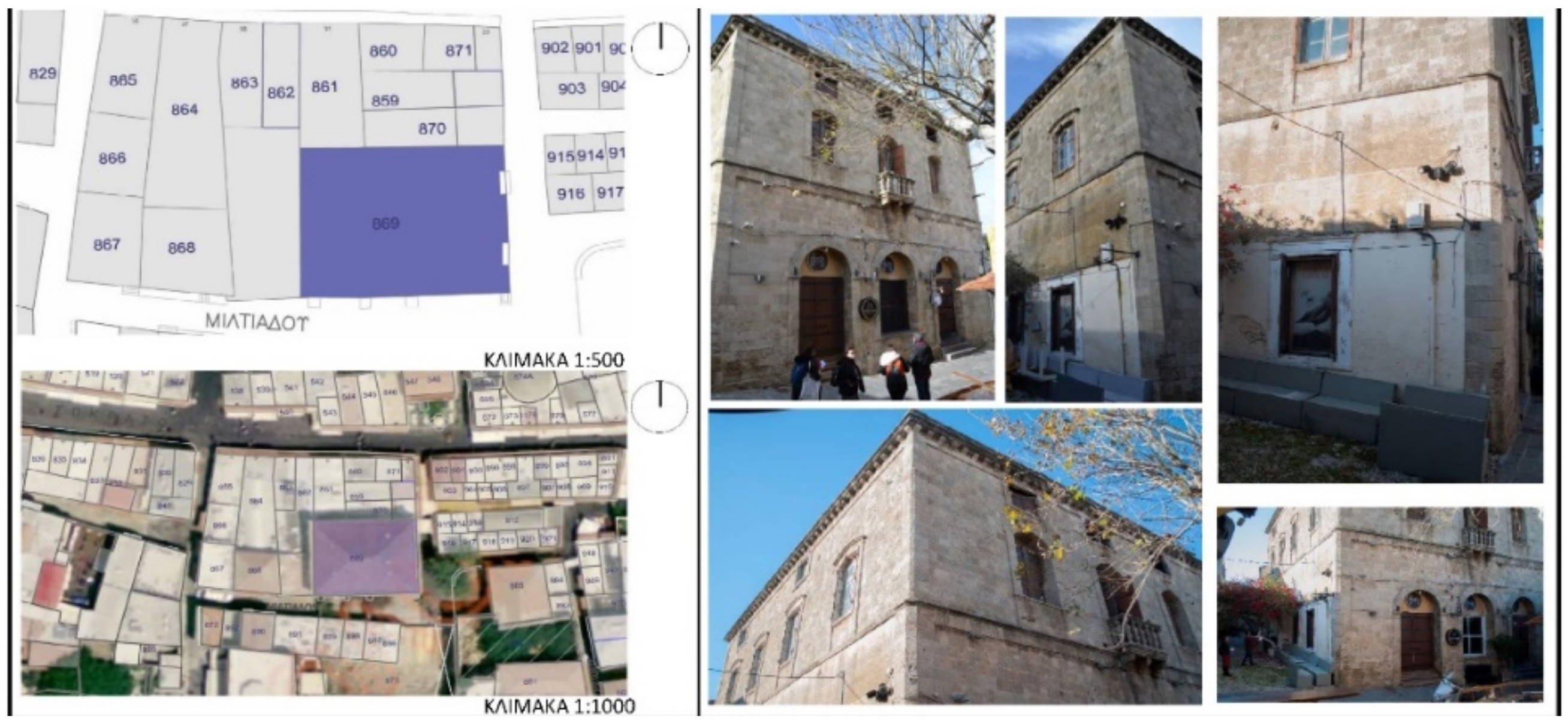
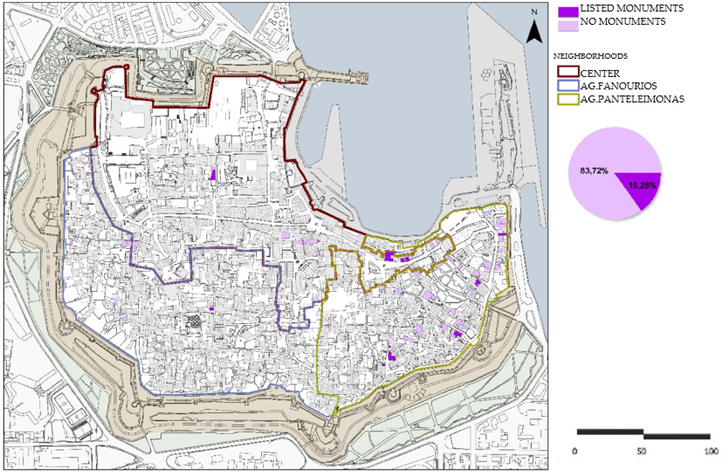
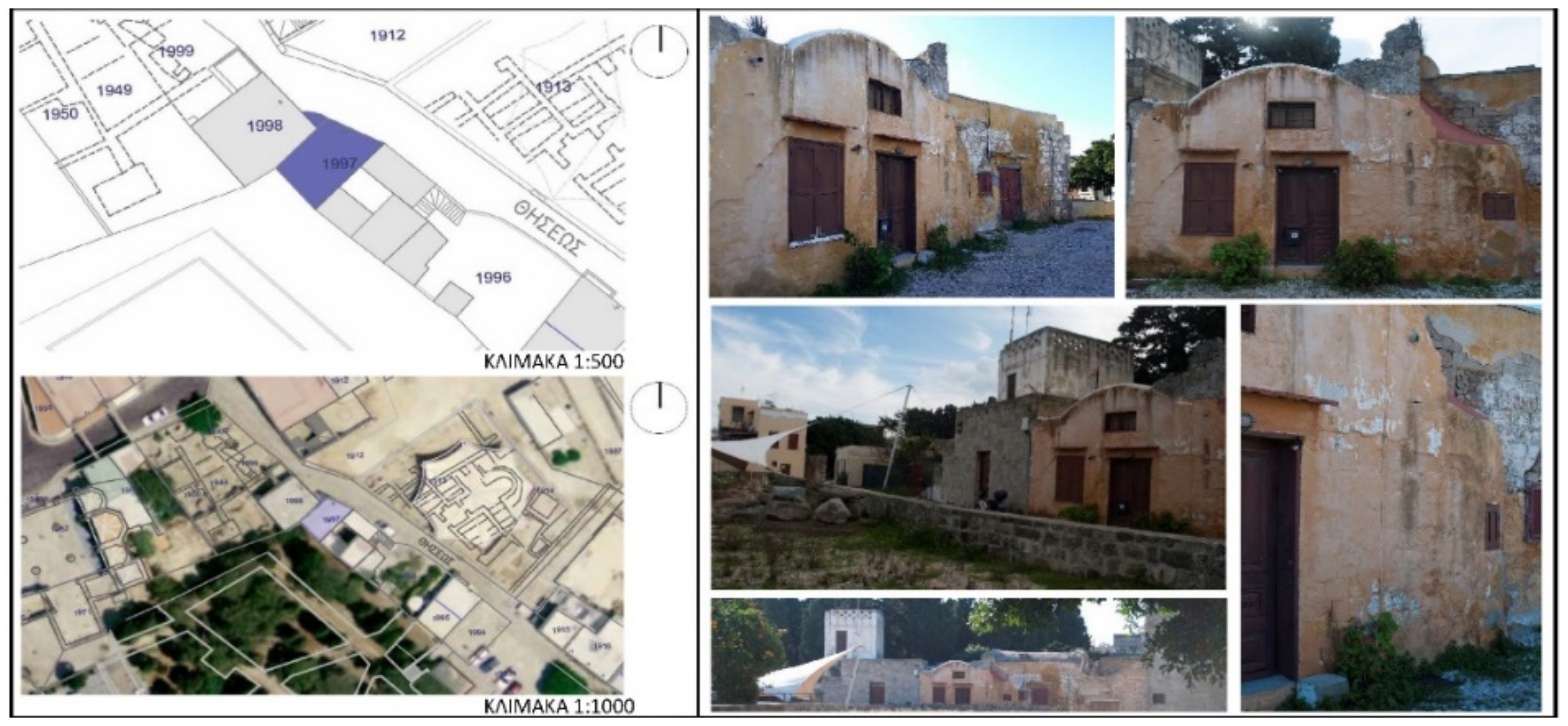
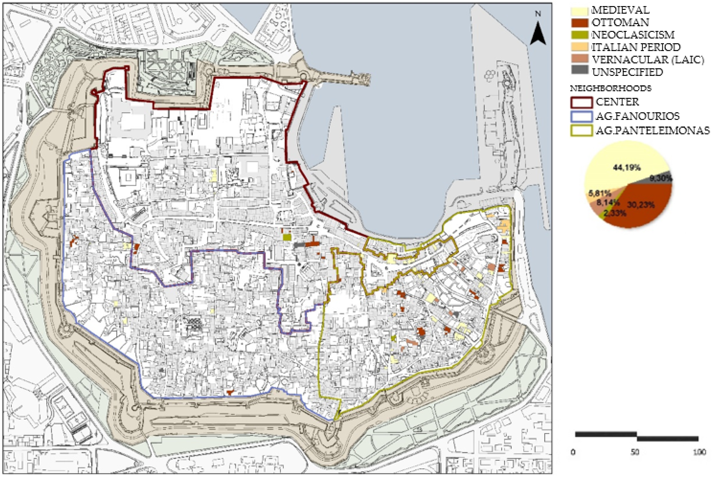
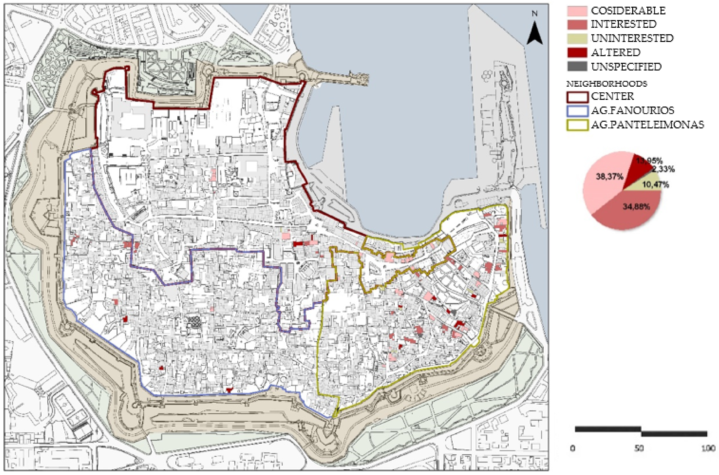
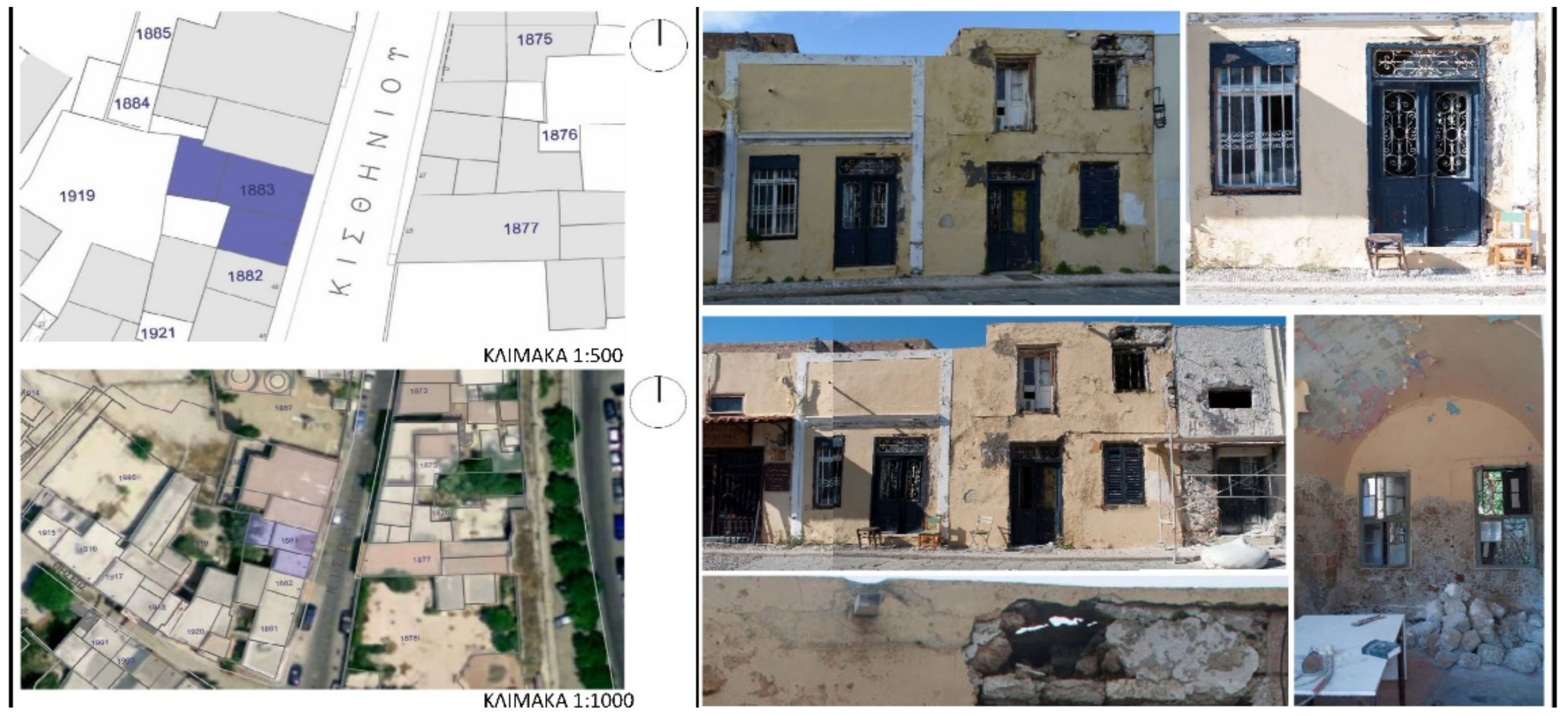
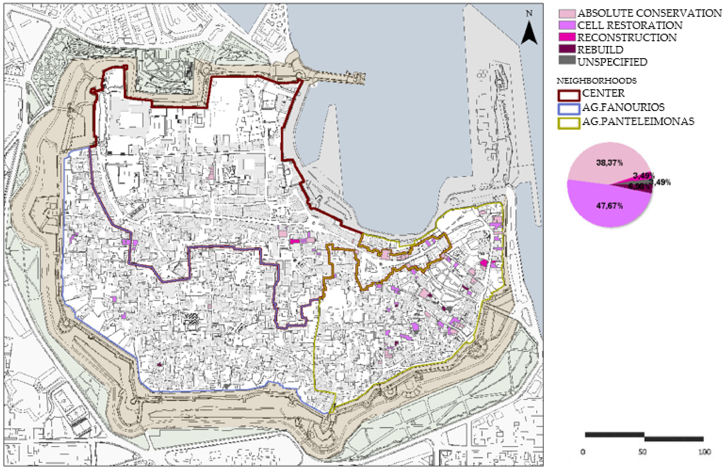
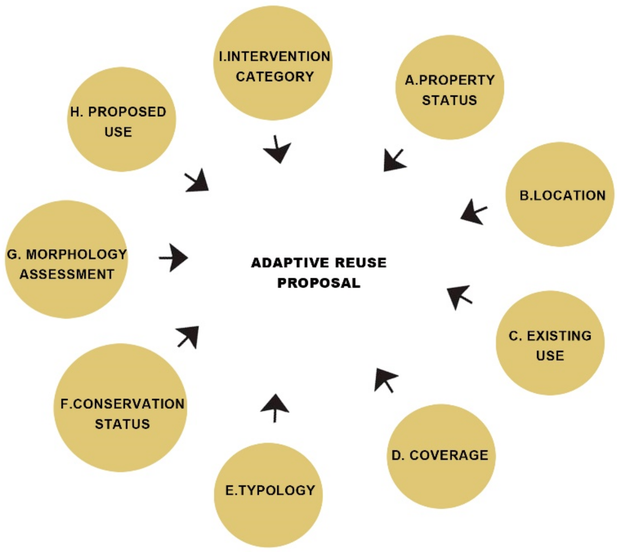
Publisher’s Note: MDPI stays neutral with regard to jurisdictional claims in published maps and institutional affiliations. |
© 2022 by the authors. Licensee MDPI, Basel, Switzerland. This article is an open access article distributed under the terms and conditions of the Creative Commons Attribution (CC BY) license (https://creativecommons.org/licenses/by/4.0/).
Share and Cite
Giannakopoulos, D.; Karekou, Z.; Menegaki, E.; Tsilimantou, E.; Ioannidis, C.; Maistrou, E.; Giannikouris, A.; Moropoulou, A. Reuse of Historic Buildings in the Medieval City of Rhodes to Comply with the Needs of Sustainable Urban Development. Land 2022, 11, 1214. https://doi.org/10.3390/land11081214
Giannakopoulos D, Karekou Z, Menegaki E, Tsilimantou E, Ioannidis C, Maistrou E, Giannikouris A, Moropoulou A. Reuse of Historic Buildings in the Medieval City of Rhodes to Comply with the Needs of Sustainable Urban Development. Land. 2022; 11(8):1214. https://doi.org/10.3390/land11081214
Chicago/Turabian StyleGiannakopoulos, Dimitris, Zografia Karekou, Elli Menegaki, Elisavet Tsilimantou, Charalabos Ioannidis, Eleni Maistrou, Antonios Giannikouris, and Antonia Moropoulou. 2022. "Reuse of Historic Buildings in the Medieval City of Rhodes to Comply with the Needs of Sustainable Urban Development" Land 11, no. 8: 1214. https://doi.org/10.3390/land11081214
APA StyleGiannakopoulos, D., Karekou, Z., Menegaki, E., Tsilimantou, E., Ioannidis, C., Maistrou, E., Giannikouris, A., & Moropoulou, A. (2022). Reuse of Historic Buildings in the Medieval City of Rhodes to Comply with the Needs of Sustainable Urban Development. Land, 11(8), 1214. https://doi.org/10.3390/land11081214







