Derivation Method of Architectural Asset Value Enhancement Zones in South Korea
Abstract
:1. Introduction
2. The Concept of Architectural Asset, AAE, AAVE
2.1. Architectural Asset Enhancement (AAE) Policy
2.2. Procedures and Limitations of AAE Policy
2.3. Spatial Informatization of Architectural Assets Using GIS
3. Derivation Method of Candidate Areas for AAVE Zones
3.1. Procedures of Derivation Method
3.2. Data Collection and Pre-Processing
3.3. Distribution of Architectural Asset Candidates
3.4. Extraction of the Range of Candidates for Architectural Assets Linked to Cultural Heritage
3.5. Candidate Areas for AAVE Zones
3.6. Architectural Asset and Candidate Criteria Concepts
3.7. Overview of the Top 30
4. Review of Candidate Areas for AAVE Zones
4.1. Review Method of AAVE Zones
4.2. Comparison of Derived Results with Existing AAVE Zones
4.3. Review of Areas with A High Potential for the Designation of AAVE Zones
5. Conclusions
Author Contributions
Funding
Acknowledgments
Conflicts of Interest
References
- The Korean Law Information Center. Act on Value Enhancement of Hanok and Other Architectural Assets. 2021. Available online: https://www.law.go.kr/ (accessed on 14 June 2021).
- Sim, K.; Lim, Y.; Kang, K. Implementation Issues for Architectural Assets Enhancement District; Policy Report of Architecture & Urban Research Institute; Auri Press: Sejong, Korea, 2015. [Google Scholar]
- Shon, D.; Lee, J. Category Derivation of ‘Hanok Architectural Style’ through Typology Analysis. Archit. Inst. Korea 2020, 36, 15–24. [Google Scholar] [CrossRef]
- Unjoru. Available online: http://www.unjoru.net/ (accessed on 5 March 2022).
- Seoul Hanok Portal. Available online: https://hanok.seoul.go.kr/front/index.do (accessed on 5 March 2022).
- The Blue House. Available online: http://www.president.go.kr/ (accessed on 5 March 2022).
- The Seoul Research Data Service. Available online: https://data.si.re.kr/ (accessed on 5 March 2022).
- Land Daily. Design by Kim Jung-Up Sajik-Dong House, Registered as Excellent Building Asset. Available online: http://www.ikld.kr/news/articleView.html?idxno=251715 (accessed on 5 March 2022).
- Seoul City. Available online: https://www.seoul.go.kr/main/index.jsp (accessed on 5 March 2022).
- The Korean Law Information Center. Act on Act on Cultural Heritage Protection. 2021. Available online: https://www.law.go.kr/ (accessed on 28 January 2022).
- Chang, K. Introduction to Geographic Information Systems, 4th ed.; Tata McGraw-Hill: New Delhi, India, 2008. [Google Scholar]
- Maliene, V.; Grigonis, V.; Palevičius, V.; Griffiths, S. Geographic information system: Old principles with new capabilities. Urban Des. Int. 2011, 16, 1–6. [Google Scholar] [CrossRef]
- De Smith, M.J.; Goodchild, M.F.; Longley, P. Geospatial Analysis: A Comprehensive Guide to Principles, Techniques and Software Tools; The Winchelsea Press: London, UK, 2018. [Google Scholar]
- McHaffie, P.; Hwang, S.; Follett, C. GIS An Introduction to Mapping Technologies; CRC Press: Boca Raton, FL, USA, 2019. [Google Scholar]
- Tobler, W.R. A computer movie simulating urban growth in the Detroit Region. Econ. Geogr. 1970, 46, 234–240. [Google Scholar] [CrossRef]
- Public Data Portal. Available online: https://www.data.go.kr/ (accessed on 14 June 2021).
- National Spatial Information Portal. Available online: http://www.nsdi.go.kr/ (accessed on 24 June 2021).
- European Forum for Geography and Statistics. Available online: https://www.efgs.info/ (accessed on 24 June 2021).
- Statistics Sweden. Product Catalogue 2015 Statistics Sweden’s Market Profiles; Statistics Sweden: Stockholm, Sweden, 2015.
- National Geographic Information Institute. Available online: https://www.ngii.go.kr/ (accessed on 24 June 2021).
- Esri. ArcGIS Network Analysis. 2021. Available online: https://www.esri.com (accessed on 14 June 2021).
- Pearce, J.; Witten, K.; Bartie, P. Neighbourhoods and health: A GIS approach to measuring community resource accessibility. J. Epidemiol. Community Health 2006, 60, 389–395. [Google Scholar] [CrossRef] [PubMed] [Green Version]
- Lofti, S.; Koohsari, M. Measuring objective accessibility to neighborhood facilities in the city (A case study: Zone 6 in Tehran, Iran). Cities 2009, 26, 133–140. [Google Scholar] [CrossRef]
- Paez, A.; Trepanier, M.; Morency, C. Geodemographic analysis and the identification of potential business partnerships enabled by transit smart cards. Transp. Res. Part A Policy Pract. 2011, 45, 640–652. [Google Scholar] [CrossRef]
- Salarvandian, F.; Hosseini, S.; Moradi, A.; Karoubi, M. Assessing the spatial distribution of sports spaces within walking distance in Tehran. Int. J. Urban Sci. 2020, 24, 557–577. [Google Scholar] [CrossRef]
- Anderson, T. Comparison of spatial methods for measuring road accident ‘hotspots’: A case study of London. J. Maps 2007, 3, 55–63. [Google Scholar] [CrossRef]
- VWLAB. Available online: https://www.vw-lab.com/ (accessed on 10 June 2021).
- An, Y.; Jang, S.; Lee, S. A Study on the Map of Walk-and Bicycle-Access Time to Subway Station Using a Shortest-part Algorithm for Gangnam Area of Seoul. Seoul Stud. 2011, 12, 129–140. [Google Scholar]
- Architecture Administration System (SEUMTEO). Available online: https://cloud.eais.go.kr/ (accessed on 18 July 2021).
- Architecture and Urban Policy Information Centre. Available online: http://www.aurum.re.kr/ (accessed on 18 July 2021).
- Cultural Heritage Administration. Non-Designated Architectural Heritage Survey Project (2005–2008); Cultural Heritage Administration Press: Daejeon, Korea, 2008.
- Cultural Heritage Administration. Research Report on Modern Cultural Heritage Investigation and Cataloging Project (2002–2005); Cultural Heritage Administration Press: Daejeon, Korea, 2005.
- Cultural Heritage Administration. Available online: https://www.cha.go.kr (accessed on 18 July 2021).
- National Transportation DB. Available online: https://www.ktdb.go.kr/ (accessed on 18 July 2021).
- Ministry of Land, Infrastructure and Transport. Guidelines for Implementation of basic Investigation of Architectural Assets; Mlit Press: Sejong, Korea, 2016.

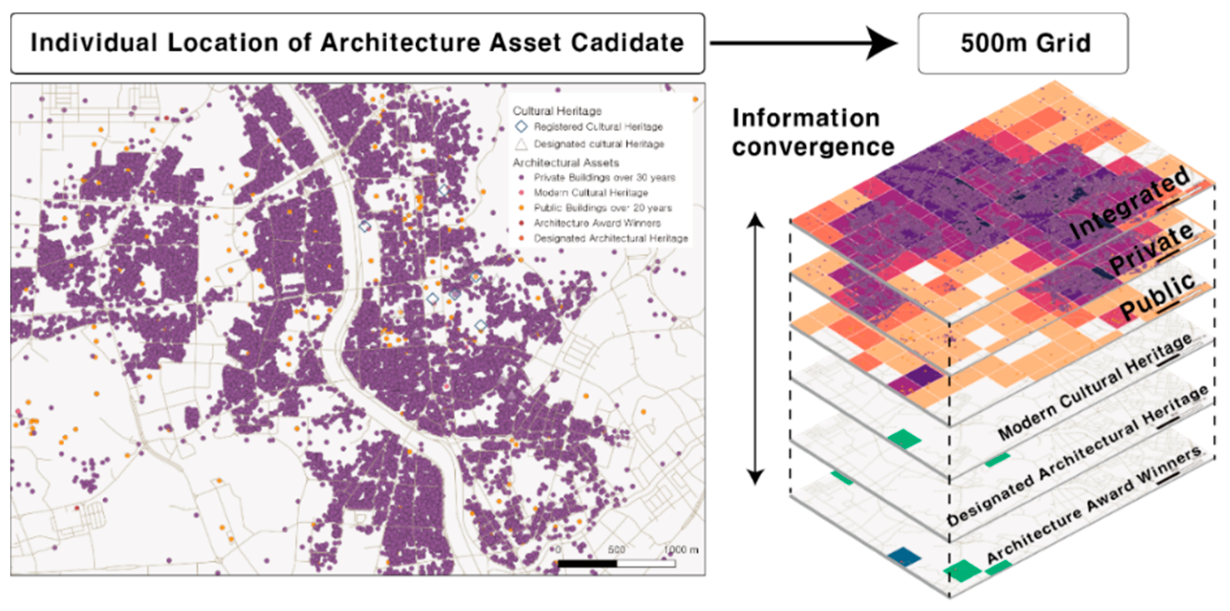
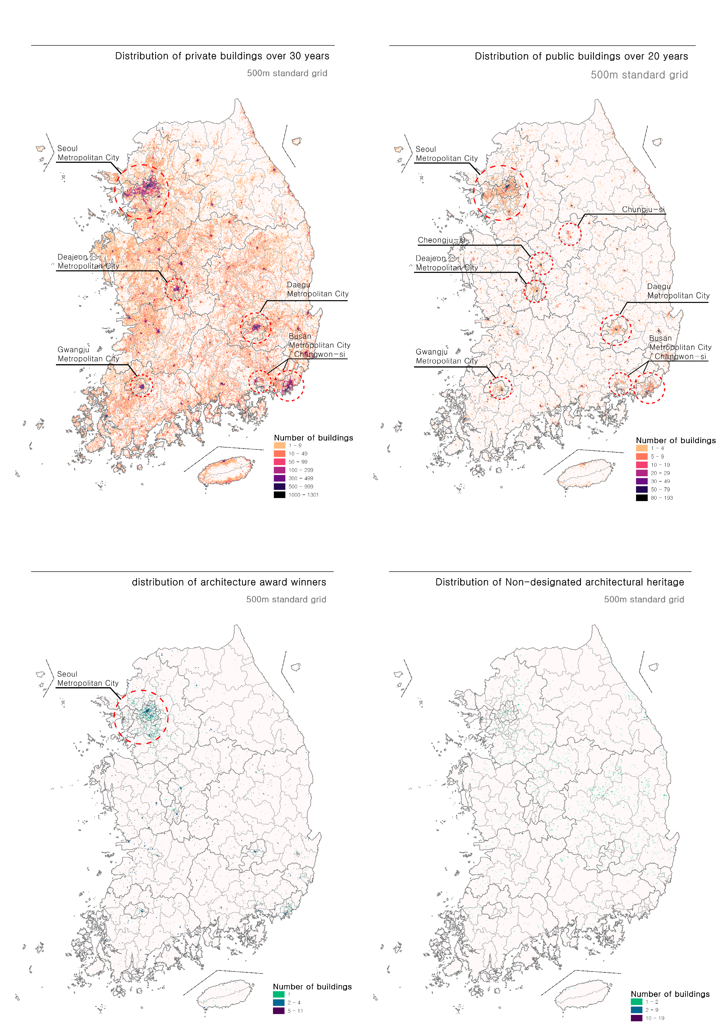
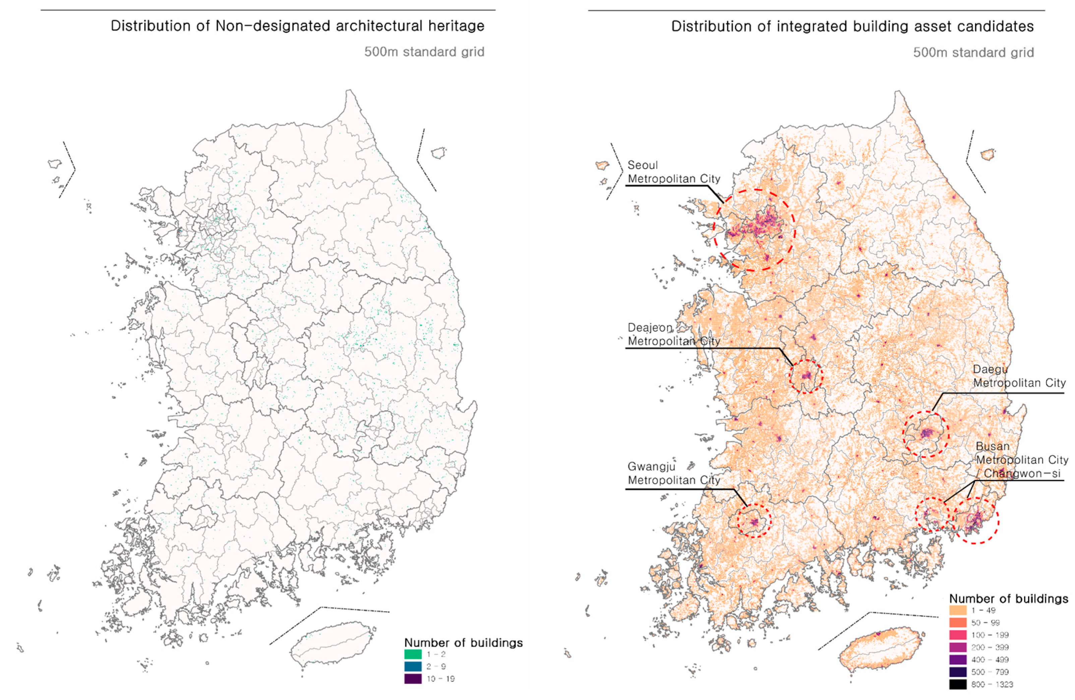
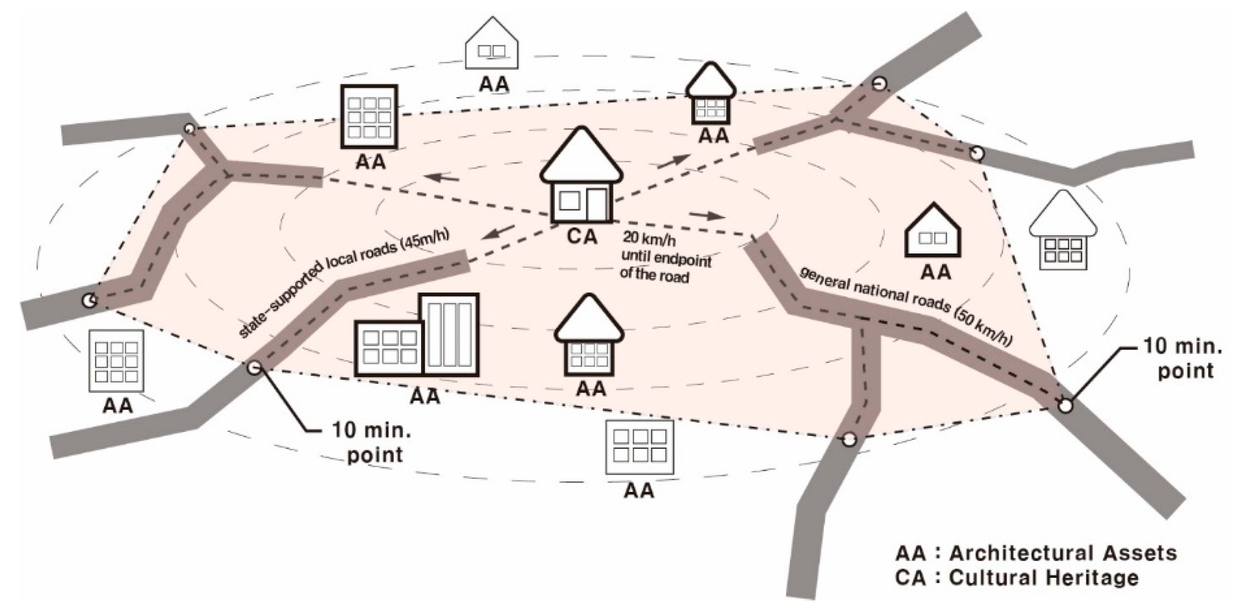
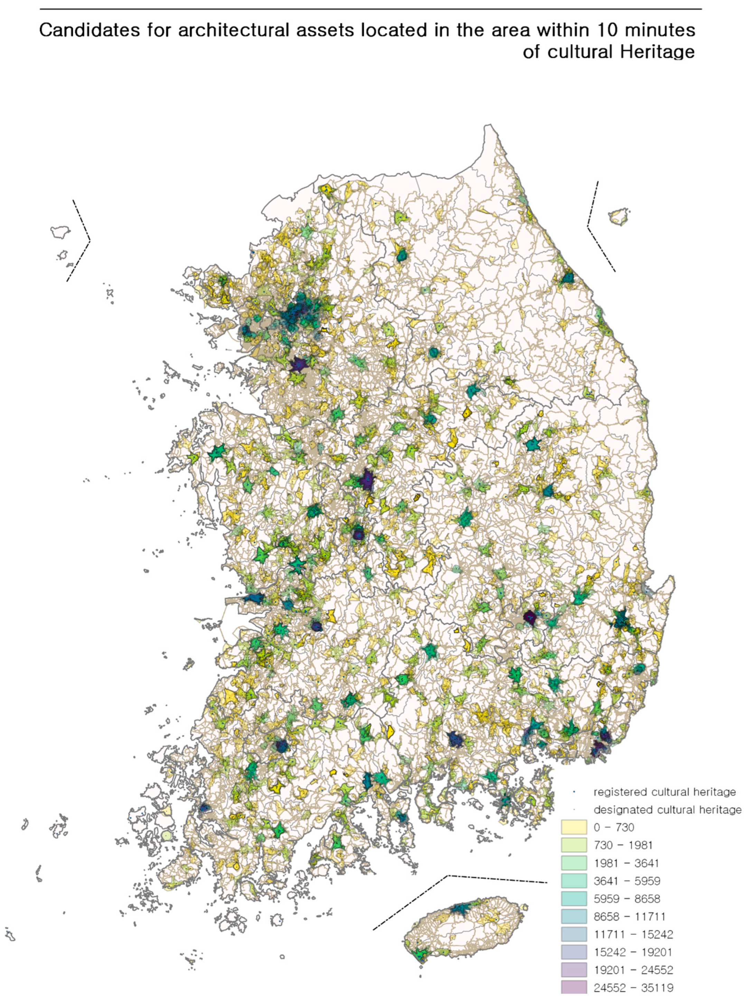
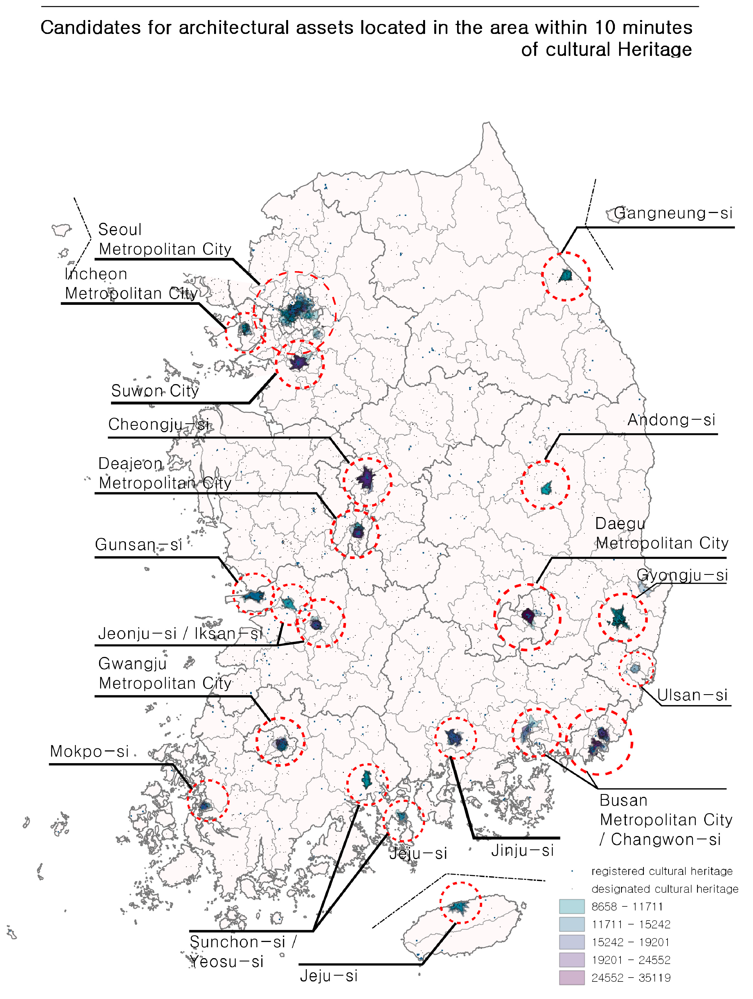
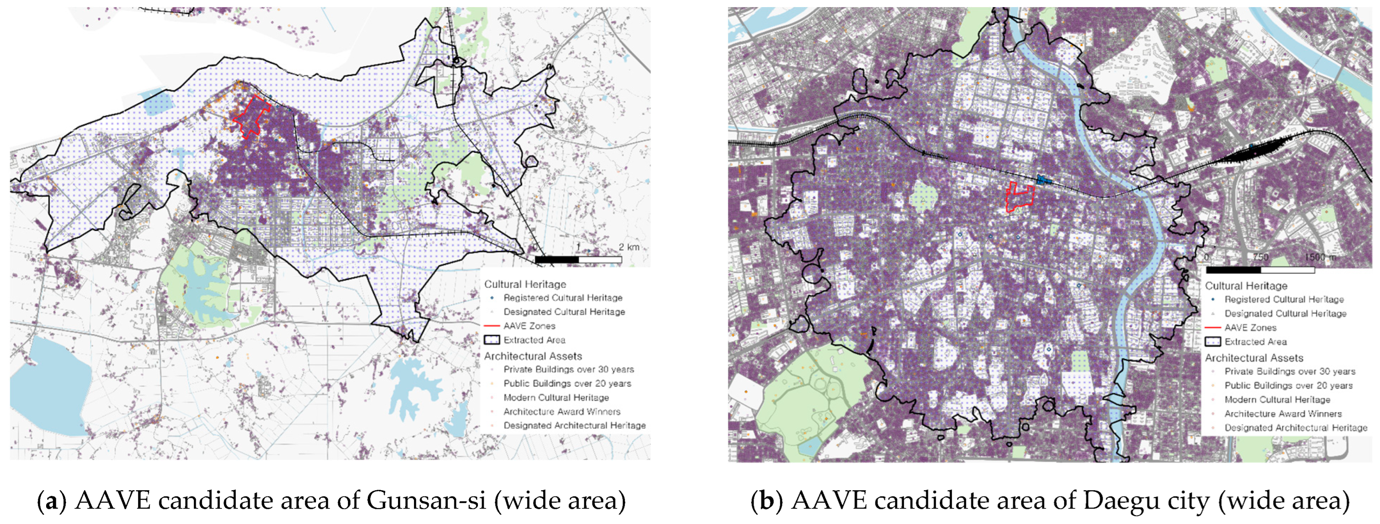

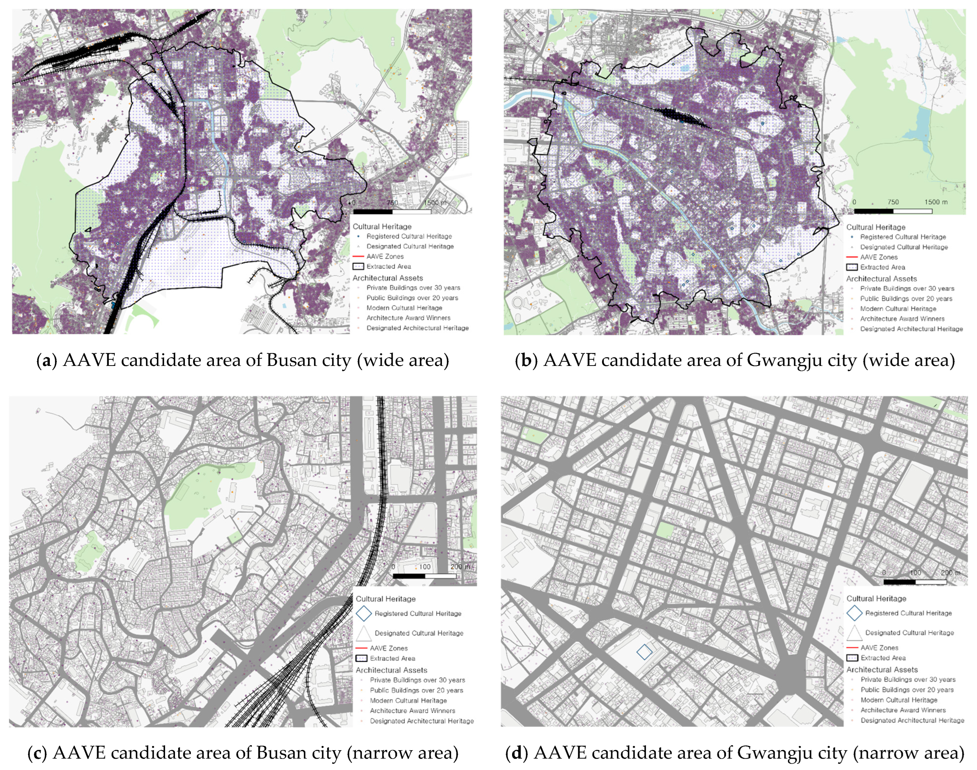
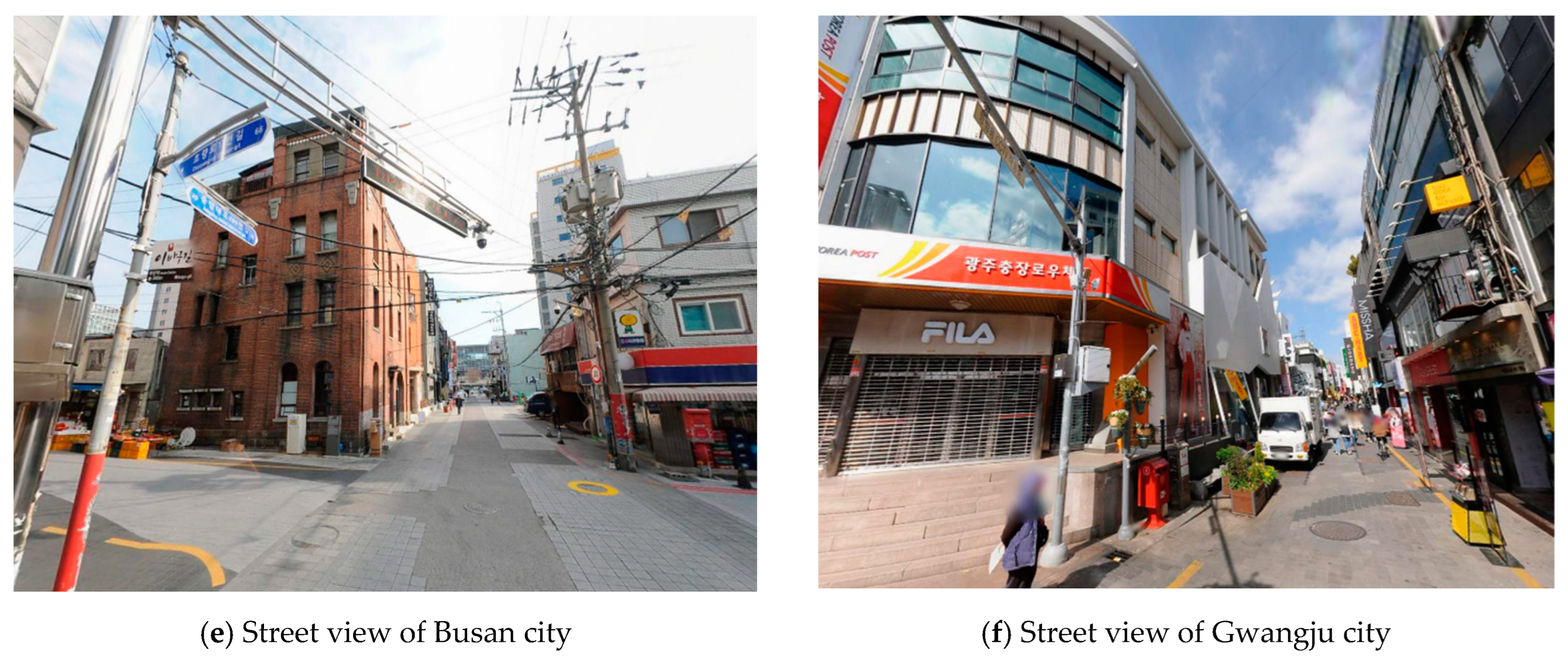
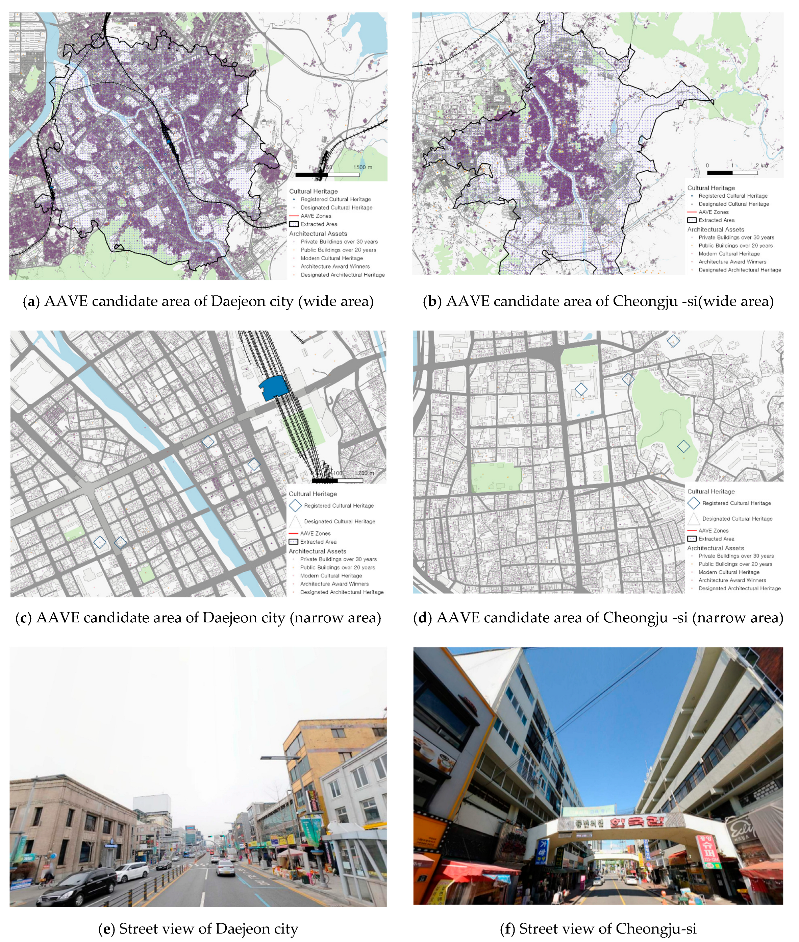
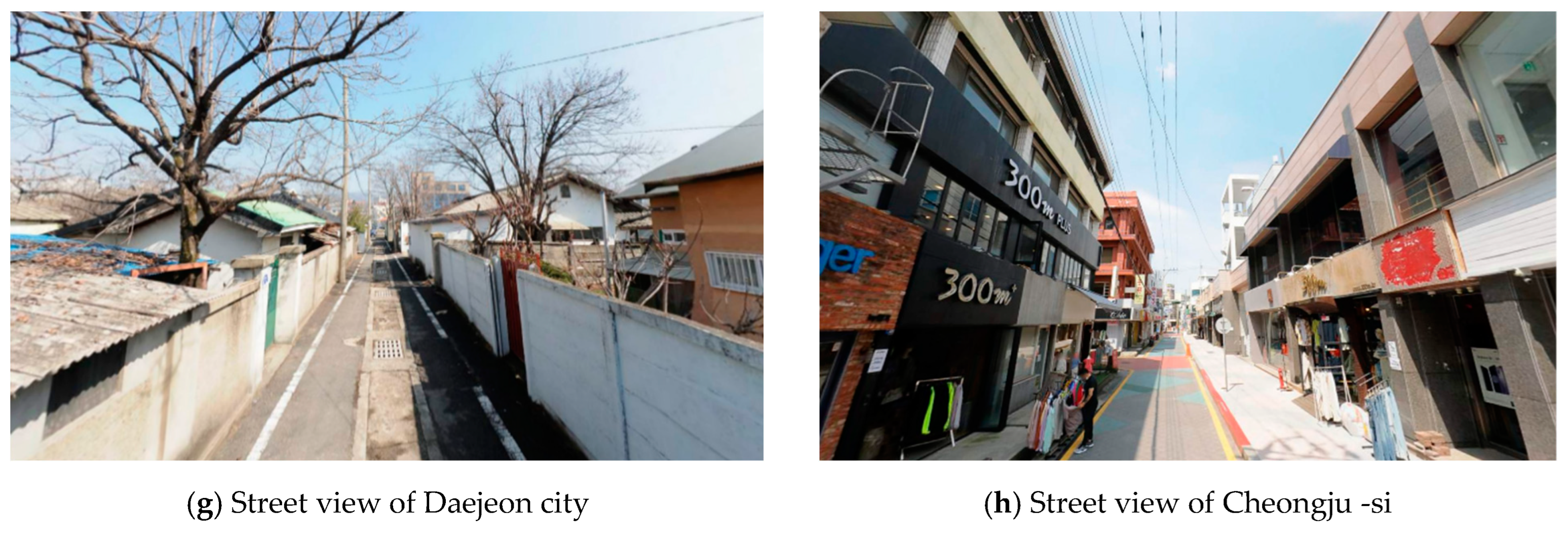
| Architectural Asset Candidate | Number of Buildings | Source | Note |
|---|---|---|---|
| Private buildings over 30 years | 2,595,599 | Architecture administration system (Seumteo), 2019 3rd quarter building manager | Ministry of Land, Infrastructure and Transport guideline criteria |
| Public buildings over 20 years | 85,613 | ||
| Architectural award winners | 2122 | Architecture and Urban Policy Information Centre (excluding 14 cases including address error) | |
| Modern cultural heritage * | 3943 | Investigation and cataloguing of modern cultural heritage (2002–2005), (excluding 759 cases including address error, loss, designation/registration, etc.) | Investigation of local governments nationwide before the VEHAA Act |
| Non-designated architectural heritage * | 4043 | Non-designated architectural heritage investigation project (2005–2008), excluding 898 cases of address error, loss, etc. | |
| Designated cultural heritage | 2948 | Cultural heritage administration | Cultural heritage |
| Registered cultural heritage | 471 |
| No | Name of Area | Number of Architectural Asset Candidates | Progress of Implementation Plans | Progress of the Basic Investigation | Designated AAVE Zone |
|---|---|---|---|---|---|
| 1 | Daegu Metropolitan City Jung-gu area | 33,306 | - | - | ● |
| 2 | Busan Metropolitan City Dong-gu and Busanjin-gu area | 32,556 | - | - | - |
| 3 | Gwangju Metropolitan City Dong-gu and Buk-gu area | 25,474 | - | ○ | - |
| 4 | Deajeon Metropolitan City Jung-gu and Dong-gu area | 25,217 | ● | ● | ● |
| 5 | Chungcheongbuk-do Cheongju-si Seowon-gu and Sangdang-gu area | 21,857 | ○ | ○ | - |
| 6 | Busan Metropolitan City Dongnae-gu and Yeonje-gu area | 21,279 | - | - | - |
| 7 | Seoul Metropolitan City Jongno-gu and Jung-gu area | 20,972 | ● | ○ | ○ |
| 8 | Gyeonggi-do Suwon-si Paldal-gu, Jangan-gu, Yeongtong-gu area | 20,922 | ● | ○ | - |
| 9 | Jeollabuk-do Jeonju-si Wansan-gu area | 20,007 | - | - | - |
| 10 | Gyeongsangnam-do Changwon-si Masanhappo-gu and Masanhoewon-gu area | 19,971 | - | - | - |
| 11 | Gyeongsangnam-do Jinju-si area | 17,310 | - | - | - |
| 12 | Jeollanam-do Mokpo-si area | 16,595 | ● | ○ | - |
| 13 | Incheon Metropolitan City Michuhol-gu area | 15,450 | ○ | ○ | - |
| 14 | Gyeongsangbuk-do Pohang-si Nam-gu area | 14,543 | ○ | ○ | - |
| 15 | Jeollabuk-do Gunsan-si area | 13.646 | - | - | ● |
| 16 | Jeju-si area | 12,678 | ● | ○ | - |
| 17 | Jeollanam-do Yeosu-si area | 12,494 | ● | ○ | - |
| 18 | Ulsan Metropolitan City Jung-gu area | 12,264 | - | ○ | - |
| 19 | Gyeonggi-do Seongnam-si Jungwon-gu area | 11,748 | ● | ○ | - |
| 20 | Gyeonggi-do Yongin-si Suji-gu area | 11,115 | ● | ○ | - |
| 21 | Jeollabuk-do Iksan-si area | 11,908 | - | - | - |
| 22 | Seoul Metropolitan City Mapo-gu and Yongsan-gu area | 10,405 | ● | ○ | - |
| 23 | Gangwon-do Gangneung-si area | 9991 | ● | ○ | - |
| 24 | Gyeongsangbuk-do Gyeongju-si area | 9536 | ○ | ○ | - |
| 25 | Jeollanam-do Suncheon-si area | 9515 | ● | ○ | - |
| 26 | Gyeongsangbuk-do Andong-si area | 9059 | ○ | ○ | - |
| 27 | Gyeongsangbuk-do Yeongju-si area | 8439 | ○ | ○ | - |
| 28 | Gyeongsangnam-do Tongyeong-si area | 7807 | - | - | - |
| 29 | Gangwon-do Wonju-si area | 7636 | ● | ○ | - |
| 30 | Chungcheongbuk-do Jecheon-si area | 7377 | ○ | ○ | - |
Publisher’s Note: MDPI stays neutral with regard to jurisdictional claims in published maps and institutional affiliations. |
© 2022 by the authors. Licensee MDPI, Basel, Switzerland. This article is an open access article distributed under the terms and conditions of the Creative Commons Attribution (CC BY) license (https://creativecommons.org/licenses/by/4.0/).
Share and Cite
Shon, D.; Kim, S.; Byun, N. Derivation Method of Architectural Asset Value Enhancement Zones in South Korea. Land 2022, 11, 584. https://doi.org/10.3390/land11040584
Shon D, Kim S, Byun N. Derivation Method of Architectural Asset Value Enhancement Zones in South Korea. Land. 2022; 11(4):584. https://doi.org/10.3390/land11040584
Chicago/Turabian StyleShon, Donghwa, Seungbum Kim, and Nahyang Byun. 2022. "Derivation Method of Architectural Asset Value Enhancement Zones in South Korea" Land 11, no. 4: 584. https://doi.org/10.3390/land11040584
APA StyleShon, D., Kim, S., & Byun, N. (2022). Derivation Method of Architectural Asset Value Enhancement Zones in South Korea. Land, 11(4), 584. https://doi.org/10.3390/land11040584







