Abstract
Urban style is the comprehensive expression of the material environment, the associated cultural connotation and social life. Under the influence of globalization and rapid urban expansion, many cities around the world show a global convergence in style, which poses a challenge in terms of satisfying both function and local identity. However, the current insufficiency of research on the quantitative evaluation of urban style makes it hard to have a full grasp on how urban style can instruct land use and landscape planning strategies. In this paper, we propose Suitability, Aesthetics and Vitality as three core dimensions of urban style, and construct a quantitative evaluation framework for urban style evaluation at the street level. Taking a street in Hengyang County, China as an example, the method’s operability is demonstrated, and the results show that urban style performance is closely related to building construction periods, trends of urban expansion, and the natural environment. Improvement strategies include harmonizing urban spatial form, increasing the diversity of land use, and moderately improving the quality of building facades. This method can be applied at a greater scale to effectively reflect local characteristics and relevant problems. It can also provide an objective basis for future planning and construction.
1. Introduction
Many cities around the world have formed unique features in the long process of development, often leading them to become places where people are willing to live and travel. However, since the end of the 20th century, the urban style crisis has plagued the development of many cities. With the rapid development of urbanization and the influence of cultural values brought by globalization, urban space is expanding rapidly and in a disorderly fashion, and materials that carry a long history throughout civilization are constantly being replaced [1]. Poor landscape design with similar appearance, the rigid imitation of foreign concepts and forms, and the false imitation of traditional forms often appear in urban construction [2]. These phenomena destroy the historical features of the city and produce similarities in terms of their characteristics, which leads to the gradual disappearance of the characteristics of the city itself [3]. In this context, in order to create a suitable living environment, the urban landscape must be optimized, and the urban context continued; therefore, the study of urban style has gradually attracted the attention of scholars [4].
Urban style is regarded as the individual image formed in the process of urban development and the comprehensive expression of urban material environment, social life and cultural connotation, which includes material elements such as architecture, street, landscape, natural environment and public space in the city, as well as non-material elements such as citizen activities, economic development, history and culture [4,5,6]. Among these elements, architecture is the most significant element in shaping and expressing urban style [7]. Evaluation refers to the use of standards to judge the value of something for a certain purpose, which can be qualitative or quantitative [8]. Urban style evaluation can help planners understand the current situation of urban style and provide a basis for design and construction [9].
So far, the research on urban style evaluation is still very limited. In the Chinese literature, some scholars have put forward methods of evaluating urban style at the overall level, established evaluation systems with the elements of urban style as evaluation factors, and evaluated it using the Comprehensive Evaluation Method [10] and the Importance-Performance Analysis (IPA) method [11]. These two methods are able to reflect the overall performance and spatial distribution of urban style. However, the evaluation process depends on experts’ judgement and questionnaire surveys completed by the public, thus introducing great subjective factors.
In the international literature, there is a lack of research directly taking urban style as the evaluation object. Relevant research appears more frequently within similar research fields or from similar perspectives. Many elements of urban style are used as the research content of the built environment, including architecture, land, roads, accessibility and so on [12,13]. The evaluation of the built environment focuses on the aspects of urban form, land use, and accessibility, and studies the relationship between various elements and the performance of urban health [14], the economy [15], activity–travel behavior [16], sustainability [17] and vitality [18]. The research results can usually be used to guide the rectification strategy of built environments. Urban landscape is another field similar to urban style, and studies the physical environment and spatial form of the city at the macro and micro levels [19]. At the macro level, scholars analyze the types of urban landscape and the rationality of spatial allocation through the evaluation of landscape patterns [20,21]. In addition, the quality and performance of urban landscape in terms of aesthetics, sensitivity, ecology, and sustainability have been evaluated at the overall level [22,23,24,25,26]. At the micro level, it is mainly the visual quality of specific landscape elements, such as architectural landscape, roads, plants and water bodies, that is studied [27,28,29,30].
Urban streets are considered to be representative of urban landscapes, determining the perception of visual quality of urban style [7]. Because urban elements at the street level are more closely related to people, the purpose of urban style evaluation is usually to explore its impact on people’s feelings and behavior. In research at this level, the built environment and greening landscape are the focus of attention [31,32,33,34]. The evaluation of street environmental style mainly focuses on its performance in terms of visual beauty, comfort, and vitality [35,36,37,38].
It can be seen that the existing research literature on the evaluation of urban style is relatively lacking. The existing research methods rely heavily on people’s subjective comments and lack objective and scientific quantitative indicator systems and evaluation methods, which makes it difficult for the evaluation results to reflect the real performance of urban style, and very limited to providing help for future planning. The main reasons for this phenomenon are as follows: (1) Most of the current evaluation methods take urban style elements as evaluation factors or indicators. However, the range of urban style elements is too wide, such that when constructing the evaluation system, there may be problems of incomplete evaluation factors and unclear evaluation focus; (2) some elements of urban style, especially non-material elements, are difficult to analyze quantitatively, which makes the selection and calculation process of indicators very difficult and hinders the operability of evaluation. Although there have been some quantitative evaluation methods proposed and achievements made in similar fields, there are still differences with urban style in terms of research content and focus. For instance, the evaluation of the built environment tends to focus on the functionality of the urban environment, while the evaluation of the urban landscape focuses on visual beauty. In addition, they are both lacking in terms of the expression of social life in urban style.
Based on the above discussion, this paper aims to propose an urban style evaluation method with the following characteristics:
- Appropriate evaluation indicators. Giving the urban style evaluation framework a solid theoretical grounding implies that indicators should be selected to ensure that the theoretical features of the urban space are comprehensively covered.
- Quantitative evaluation process. The process of evaluation methods should focus on quantitative methods to improve the scientificity and objectivity of the evaluation results;
- Evaluation results with high reference value. The evaluation results should be able to express the overall performance of the urban style and the performance of various indicators, and reflect their geospatial features, so that practical and effective planning strategies can be formulated.
2. Methodology
2.1. Theoretical Analysis
Jacobs [39] believes that cities are a combination of specific forms and activities. The urban form is the product of design work meeting urban functions and aesthetics. Functions provide a suitable living environment for residents, and aesthetics create visual satisfaction. Activity is another important part of urban performance. It is what makes a city a living organism rather than a static and lifeless material environment, and is often measured in terms of urban vitality. Jacobs believes that urban planning must focus on promoting and maintaining vitality. It can be inferred that, from her point of view, a high-performance urban style should show the three characteristics of Suitability, Aesthetics, and Vitality. Montgomery [40] puts forward a similar view, suggesting that urban spaces are composed of form, impression, and activities. In his theory, urban form is determined by scale, intensity, permeability, etc.; impression refers to citizens’ visual and psychological recognition of the environment; and activities involve street life, events, transactions, etc. Lynch [41] proposed five performance dimensions of the spatial form that comprises cities, namely, vitality, sense, fit, access, and control. Among them, access and control represent people’s ability to contact other things and the management of space. Greene [42] believes that urban style is an environmental visual image reflecting a unique quality. He emphasized the important position of visual aesthetics in urban design and believed that the ultimate goal of urban design is to improve the function and aesthetic quality of the architectural environment. Gehl [43], looking at the human dimension of urban planning, suggested that urban planning should pay more attention to crowd activities and urban life, with the goal of developing a vibrant, safe, sustainable and healthy city. Taylor [44] regards cities and towns as places for social activities in any urban landscape, and believes that the type and intensity of activities, as well as changes in these factors over time, are very important to people’s sensory experience.
In addition, due to human activities, cities are experiencing a series of environmental problems. Planning based on environmental performance has attracted the attention of urban researchers [45,46]. Urban overheating caused by global warming and the phenomenon of urban heat islands (UHIs) is a key environmental problem [47], and has a significant impact on urban systems, citizen life, and the ecosystem [48,49]. In related theories, urban form is considered to be an explanation of urban climate change [50]. Changes in urban surface temperature and the thermal environment will deeply affect people’s comfort in the environment [51].
According to the above theories, it can be seen that Suitability, Aesthetics and Vitality are the main style performance indicators of the urban environment. They can be used to reflect the characteristics of the city in terms of form and activity, and represent the comprehensive performance of the static and dynamic style of the city. Psychological impression comes from the Suitability and Aesthetics of the urban form, and so it can be attributed to these two aspects. The impact of urban environmental performance mainly lies in people’s comfort in the environment, which can be considered an aspect of urban Suitability. Based on the above considerations, we summarize the performance of urban style into three main dimensions: Suitability, Aesthetics, and Vitality.
We examined the literature on the evaluation of Suitability, Aesthetics and Vitality in the context of urban style in order to select indicators suitable for this paper.
Suitability is often used as one of the key expressions of urban quality of life. It is widely used to evaluate the overall performance of urban land and environments, so as to inform urban planning and strategies for environmental protection [52,53,54]. Huang [55] believes that the Suitability of the urban living environment includes ecological comfort and regional livability. From the perspective of urban style, this paper defines Suitability as the degree of comfort of the urban spatial environment resulting from the urban morphological characteristics. In the quantitative study of Suitability, scholars usually put forward specific evaluation indicators related to aspects such as urban density, urban interface, accessibility, and greening, and measure those indicators using different methods. Mercader-Moyano [56] proposed specific indicators based on the dimensions of urban design, accessibility, comfort, and architecture for the evaluation of the perceived Suitability of urban and residential environments. The scores of each indicator were obtained through questionnaire survey, and then the weights of indicators and dimensions were determined by establishing a multi-dimensional environmental evaluation system. Gao [57] used data analysis methods such as type analysis, multi-scale analysis and indicator map visualization to evaluate the impact of urban form on environmental quality through indicators such as urban density, accessibility, functional combination, and urban interface. In addition, methods of evaluating the urban spatial environment through computer vision technology based on machine learning models have also been widely used, taking map street view images as data. The main measurement indicators include urban interface coverage, urban interface density, building facade quality (BFQ), street openness, and green visual ratio (GVR) [31,58]. In the study of environmental performance, the relationship between urban form and the urban climate environment is usually studied by dividing the study area into zones, such as precinct exploitation zones (PEZ) and local climate zones (LCZ) [59,60]. LCZs are usually described on the basis of building height, building density, and land cover type [61]. Land surface temperature (LST) is used to evaluate thermal environment performance in LCZs [62].
Aesthetics are a result of the urban landscape, especially the urban landscape at the street level. The relevant research mainly focuses on the quantitative analysis of architectural form characteristics, greening quality, and land use. The characteristics of architectural form mainly include building area, building height, building facade, and so on, which are calculated in urban units to draw Aesthetics performance maps for analysis. Zhang [19] selected several indicators—building area, building form variation, and building height—from the two-dimensional and three-dimensional forms of buildings, measured the indicators at the scale of the city block, and then evaluated the beauty of the urban landscape by means of a comparison between indicators and cities. Xing [63] divided the city into landscape parcels, and measured the urban landscape by calculating the building density (BD), average building height (ABH), proportion of non-built-up area, and urban facility ratio for each of the parcels. In terms of greening, GVR is the most commonly used indicator for quantitative evaluation of street greening. It can express the proportion of street greening from the perspective of pedestrians. In research based on the GVR, multiple sampling points are usually set in the research area, and then the GVR is calculated on the basis of street view images or site photos at the sampling points, and the GVR performance map of the city is finally drawn [64,65]. Stessens [66] proposed a qualitative evaluation method. In this method, greening indicators, such as natural diversity, biodiversity, quietness, and historical and cultural values, as well as user perception indicators, such as cleaning and maintenance, facilities, and sense of security, are scored on the basis of a questionnaire survey, and then the quality of the urban green space is evaluated through data analysis. On a more microscopic level, Chen [67] evaluated the tree landscape through indicators such as tree species diversity, tree size and tree performance, also in the form of a sampling survey.
The Vitality of urban style has also received a lot of attention. In research into urban Vitality evaluation, the evaluation indicators mainly put forward are related to aspects of land function, accessibility, urban form, and socio-economic indicators. In terms of land function, land function mixture (LFM) and land function density (LFD) based on urban POI data are commonly used indicators to measure the diversity of function [68,69]. Accessibility indicators include traffic accessibility (TA), service facility accessibility, etc., because locations that include traffic and service facilities usually exert the effect of crowd aggregation, and thus possess high street Vitality. The calculation of this indicator is based on POI data, and the time required to travel from a certain point on the street to the nearest facility is calculated using the relevant analysis tools in ArcGIS software. The indicators of urban form include BD and road density, and socio-economic indicators usually include population density (PD). After calculating the indicator values by means of a formula or software, different models can be used to analyze the correlation between these indicators and Vitality, including regression models, the 2SFCA model, the PPM model, and the spatial TOPSIS model [12,18,70,71].
It can be seen that in these three dimensions, there exist generally recognized indicators and a rich variety of quantitative evaluation methods, thus providing a reference for this study. For each dimension, there are some frequently used indicators. In addition, the same indicators have also been applied to the evaluation of different dimensions, which shows that the three dimensions do not exist completely independently, but have a certain overlap in terms of their research content and elements.
Another statement of Jacobs provided the idea for the research method presented in this paper, that is, the main visual scenery of the city comes from the streets. On the one hand, streets are an important part of urban built environments, having an important value in the areas of transportation, aesthetics, public health, and neighborhood interaction. At the same time, they are also the main element of urban image perception [72]. They are highly representative of the image and architectural activities of the city. On the other hand, taking streets as the research level will result in rich and stable data sources, especially in research into the urban environment and landscape, which requires the use of street view image data, thus improving the feasibility and accuracy of the research [31,65]. Therefore, in this study, we chose the street as the research level in order to reflect the urban style performance in the region through and evaluation of the style of the urban street network and its buffer zone.
2.2. Research Framework
According to the above theoretical analysis, we define Suitability, Aesthetics and Vitality as the three dimensions for the evaluation of urban style at the street level, and propose a quantitative evaluation framework (Figure 1). Under each dimension, specific indicators are selected, calculated, and normalized. The normalized values are then superposed to give the general performance of the corresponding dimension. The performances of the three dimensions are then also averaged to produce an overall urban style performance value. In a case study, this paper, on the basis of the development background of the city, reveals some urban style features and relevant problems, and then formulates some future planning strategies.
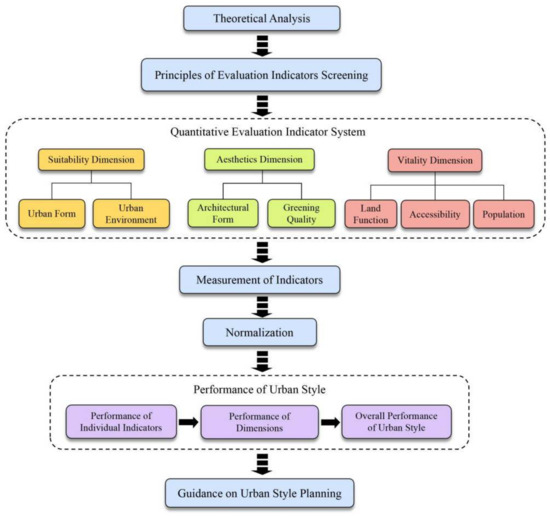
Figure 1.
The research framework.
2.3. Criteria for Evaluation Indicator Screening
Complex urban morphological features were mapped into the indicator system with reference to criteria, and two-level criteria were followed in order to simplify complex urban style features from different dimensions into evaluation indicators [50,59]. At the system level, we focused on the criteria of completeness, nonredunance, and operability [50]. In addition, at the indicator level, we followed the criteria of physical consistency, spatial consistency, measurability, legality, and comparability [50].
2.4. Indicator System for Quantitative Evaluation of Urban Style
According to the previous review of the relevant research and the indicator screening principles described above, we finally constructed the following urban style quantitative evaluation indicator system (Table 1). The indicator system includes three levels. The first level is the three dimensions of urban style, the second level is the different performance aspects under each dimension, and the third level is the specific evaluation indicators of all aspects.

Table 1.
Indicator system for quantitative evaluation of urban style.
2.4.1. Suitability
Suitability is used to measure the comfort of the spatial environment resulting from the characteristics of the urban spatial form. We classify Suitability into two aspects: urban form and urban environment. The former is expressed by BD [57], SAR [73], and SID [31,74], and the latter is expressed by environmental performance (EP). BD is a common indicator for evaluating the built environment of a city, and can reflect the space compactness and open space rate of a block. SAR is an important index for expressing street size and spatial openness. An appropriate SAR is conducive to pedestrians’ perception of street space. The SID can reflect the degree of enclosure of the street interface and affect the shape and comfort of street space. EP is proposed to describe the quality or comfort level produced by the built environment, and is assigned a score from 0 to 10 based on the LST and LCZ classifications.
2.4.2. Aesthetics
Aesthetics measures the visual quality of the street environment. We classify it into two aspects: architectural form and greening quality. Architectural form is evaluated on the basis of three indicators: AFAS, ABH and BFQ. Inspired by Zhang’s [7] quantitative approach to architectural style, which was originally used to evaluate architectural style as a combination of traditional and modern buildings, we put forward AFAS as an indicator for quantifying urban Aesthetics as a combination of traditional buildings, commercial buildings, residential buildings, public buildings, etc., each of which make a different contribution to the global style of the city. ABH expresses the global outlook given by building height, and is one of the most typical features of urban morphology [19]. The BFQ [31] is used to express the construction and maintenance quality of building facades, and is an important standard for measuring building Aesthetics. In terms of greening quality, we selected two common indicators: GCI and GVR [12,65]. They reflect the proportion of greening landscape in the street space in the horizontal and vertical dimensions, respectively.
2.4.3. Vitality
Vitality aims to measure the atmosphere of public activity in the street space. We classify it into three aspects: street function, accessibility, and population. For street functions, we use LFM [75] and LFD [19], two indicators that reflect the diversity and aggregation of street functions. Accessibility is expressed by TA and HSA [76], which respectively reflect the walking time from somewhere in the street to the nearest bus stop, subway entrance, or activity hotspot. Population is expressed using PD [18].
2.5. Main Data Types
The data used in the evaluation method based on the above indicator system comprise four main types: urban spatial data, architectural data, image data, POI data and official report data (Table 2).

Table 2.
Main data types used in the evaluation method.
2.6. Measurement of Indicators
In the process of indicator calculation, we use ArcGIS 10.6 software to grab the sampling points along the road centerline in the urban road network. There is no fixed requirement for the spacing of sampling points, which can be determined according to the scope and accuracy requirements of the research. Considering the research methods of some scholars, the spacing of sampling points is usually between 20 m and 100 m [7,77,78]. In this paper, the interval of sampling points is set as 30 m; 30-m ranges composed of 15 m before and after each sampling point were taken as the length, and the range comprising the first row of houses along the street and the street space itself was taken as the width, so as to form street units with the sampling point as its geometric center. Then, we measured all the indicators in the indicator system within each street unit, and recorded the indicator values in the attribute table for that sampling point (Figure 2).
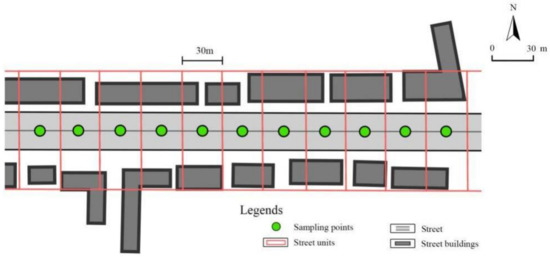
Figure 2.
Schematic diagram of sampling points and street units.
2.6.1. Measurement of Suitability Indicators
Indicators under the Suitability dimension include BD, SAR, SID and EP, which need to be measured on the basis of urban spatial data and building data. The effective area for calculating the BD is the building area located within the street unit (Figure 3a). The calculation of the SID takes the length of the street interface in the street unit as the effective length (Figure 3b). The calculation of SAR, which is the ratio of street width to interface height of the street buildings, SAR = D/H, requires building height data and street width data [38].
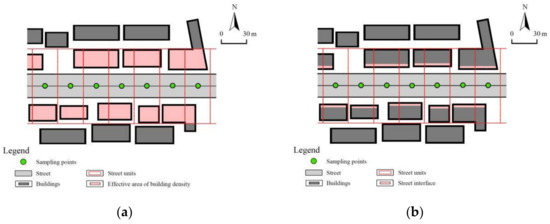
Figure 3.
Measurement schematic diagram of: (a) BD; (b) SID.
In the measurement of EP, we use ABH, BD, sky view factor, SAR, GCI, street orientation, land cover types, etc., to classify street units into different LCZs [79]. With reference to the research results of nearby cities, we evaluated the EP value of each LCZ according to the LST in the results (Table 3). In this study, we referred to Chen’s [79] research, in which the city studied is about 200 km away from our study city. At the same time, the climate types of the two cities are both Subtropical Monsoon Climate. Therefore, we think Chen’s research results can be used as a reference for the measurement of EP value in this paper. We used the summer LST of the LCZs in the literature as the basis for the EP measurement of the LCZs in this paper.

Table 3.
LCZ classification types and EP value.
2.6.2. Measurement of Aesthetics Indicators
The indicators under the Aesthetics dimension include AFAS, ABH, BFQ, GCI and GVR. The calculation of architectural form indicators is mainly based on architectural data, sourced from architectural GIS data and site research.
Perception-based qualities are usually more qualitative, and they are more often measured using an approach that uses human judges to evaluate these qualities [80]. Although there are subjective factors in this judgmental approach, the reliability of the resulting values is usually considered to be acceptable, and is quite high in some cases [81]. Therefore, in the calculation of aesthetic feeling and building facade quality, we invited 30 experts to formulate scoring and rating standards on the basis of their own judgment. We invited 30 doctoral students from Central South University who had studied in their respective fields for more than 10 years to participate in this task. To reduce the bias due to different majors, 15 of them were majoring in architecture, urban planning, and landscape, and the other 15 were majoring in civil engineering, traffic engineering, art design, software engineering, and public management.
Since architectural style is usually determined with respect to its function, before calculating the AFAS, we first divided the common architectural styles in the city into 7 types and 14 sub-types according to their function (we also included public squares/parks and undeveloped land as two special types, so as to cover almost all the common architectural and landscape styles in the street area). Then, we invited the participants to rate the level of Aesthetics of 14 seed types. The score ranged from 0 to 10, where 0 represented the lowest level of Aesthetics and 10 represented the highest. Finally, the scoring results were counted, and the final Aesthetics score of each seed type was obtained by calculating the average (Table 4). This score represents the AFAS of a certain architectural style, and the overall AFAS of the street unit is the average value of all elements within that range.

Table 4.
Aesthetics scores of architectural types.
For the BFQ, we used the judgment method again to formulate its rating standard. The above participants were invited to formulate the rating standards for the quality of building facade, mainly with respect to materials, industrial precision or process, maintenance, and use requirements [31]. In addition, the grading of quality corresponds to the BFQ of a single building (Table 5, Figure 4).

Table 5.
Rating standard for BFQ.

Figure 4.
Example of BFQ grade.
ABH is the average height of all buildings in a street unit. The GCI and GVR were calculated on the basis of remote sensing images and street view images, respectively. We used GIMP 2 and AutoCAD 2010 software to process the images, calculate the green pixel area in the image, and then calculate the GCI and GVR of each street unit (Figure 5).
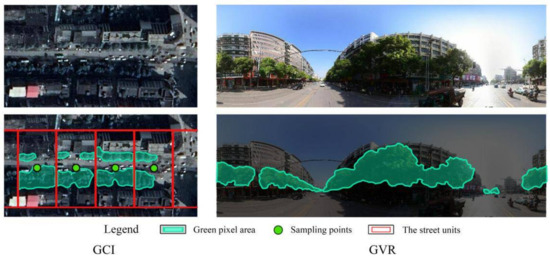
Figure 5.
Measurement diagram of GCI and GVR.
2.6.3. Measurement of Vitality Indicators
Indicators under the Vitality dimension include LFM, LFD, TA, HSA and PD, which are calculated using POI data and the data for per capita residential building area. The LFM and LFD are calculated directly by means of a formula, depending on the type and quantity of the POI in the street unit. The calculation of TA and HSA is based on the Origin–Destination Cost Matrix Network Analysis Tool of ArcGIS 10.6, which is used to obtain the walking distance from the sampling point to the nearest traffic facilities and activity hot spots, and then further calculates the walking time based on the average walking speed of pedestrians of 1 m/s. The population is calculated by the ratio of the residential building area in the unit to the per capita residential building area of the city. In addition, the PD is calculated by dividing the population by the area of the street unit.
2.7. Normalization
Before normalization, we need to define two concepts, indicator value and its performance value. The indicator value is the specific value of an indicator measured and calculated in a street unit. The performance value refers to the performance level of the dimension represented by the indicator value. The process of normalization includes two steps. The first step is to analyze the relationship between the changes in each indicator value and its performance value, and to clarify the change trend, interval and threshold; the second step is to normalize all performance values through appropriate calculation methods on the basis of the first step.
2.7.1. Relationship between Indicator Value and Its Performance Value
Existing research literature, industry design specifications, questionnaire survey, and reasoning are employed as the main basis for the first step described above. Therefore, we define the performance of each indicator value as a value between 0 and 1, where 0 represents the worst performance and 1 represents the best.
- Building Density
The development situation of various countries and cities varies greatly, and their requirements for urban compactness also differ. Therefore, it is difficult to describe the Suitability of BD using fixed standards. In the previous literature, few scholars have put forward relevant conclusions. Therefore, the division and description of the BD indicator interval should be performed with reference to the design codes and standards of specific countries or regions. Taking China as an example, the BD in cities generally does not exceed 45%. With increasing BD, street space becomes more compact, and Suitability declines. Therefore, we believe that there is a negative correlation between the BD and its performance value in the range of 0–45%, and the performance value when the BD exceeds 45% was set to 0.
- Street Aspect Ratio
The Japanese scholar who first proposed the SAR, Yoshinabu [82], suggested that when D/H = 1, there is a certain symmetry between height and spacing, and that values of D/H are mostly between 1.5 and 2. When D/H is less than 1, space produces a sense of oppression, while when D/H is greater than 4, the sense of the existence of space is very weak. Accordingly, we set the performance value of SAR in the range of 1–2 as 1, and the further away the value is from this range, the weaker the Suitability, until the performance value reaches 0 when the SAR exceeds 4.
- Street Interface Density
Yoshinabu believed that the closed space and contour formed through the continuous interface is the visual effect of squares and streets, and is necessary [82]. Zhou determined the statistics for great streets in many cities around the world [74]. The results showed that among the streets formed by manual planning, spaces with SID of 70–85% were the best. Accordingly, we set the performance value of SID of 70–85% as 1. At the same time, we believe that the SID is positively correlated with its performance value when it is less than 70%, and negatively correlated with its performance value when it is more than 85%.
- Environmental Performance
The LST in summer is negatively correlated with EP. We set the lowest LST performance in the study area to 10 points and the highest LST performance to 0 points to obtain the value of EP. Then, the value of EP was normalized to between 0 and 1.
- Aesthetics of Architectural Style and Building Facade Quality
The values of AFAS and BFQ themselves represent the level of Aesthetics performance, so they are positively correlated with their performance values in the whole range. We set 10 points in the AFAS and 4 points in the BFQ as performance values of 1.
- Average of Building Height
By studying the relationship between building height and the sense of oppression, Zarghami concluded that when the building height is between 30 and 45 m, the sense of oppression to pedestrians increases rapidly with the height, and after reaching 45 m, the sense of oppression increases slowly [83]. Combined with the performance of street aspect ratio, when the building height is 12–21 m (4–7 floors), a more pleasant street space will be produced. Therefore, we believe that street building height is positively correlated with performance value in the range of 0–12 m, reaches its best performance value when it is 12–21 m, and is negatively correlated with its performance value when it exceeds 21 m. At the same time, we set the performance value to 0 when the building height exceeded 45 m.
- Green Coverage Index
For the interval division and description of GCI, we also took the local design codes and standards as the judgment basis. Taking China as an example, the relevant planning standards stipulate that the GCI of urban roads with a red line width of 30–45 m should reach 15%. In the provisions for another similar indicator, the green space ratio (GSR), it is pointed out that the GSR of residential areas consisting of multi-story houses should not be less than 30%. Generally, the requirements for the GCI of street space will be lower than those in residential areas. Therefore, we believe that the GCI is between 0–30%, and that its performance value is positively correlated; the performance value is set to 1 when GCI exceeds 30%.
- Green Visual Ratio
The generally accepted conclusion in the relevant research literature is that people feel most comfortable when the GVR somewhere in the street is greater than 0.25 [84,85]. Liu [84] used 25%, 70% and 90% as thresholds to score the GVR. Sun [85] used 20%, 40% and 50% as thresholds to divide the GVR values into intervals. It can be seen that the GVR is positively correlated with its performance value. Accordingly, we set the performance value of GVR above 25% as 1, and there is a positive correlation between GVR and its performance value between 0 and 25%.
- Land Fuction Mixture and Land Function Density
LFM and LFD have generally been proven to be positively correlated with the Vitality of urban space [68,86,87]. From the literature, we find that the LFM of many metropolises is more than 0.9 [12]. Therefore, we set the performance value when the LFM exceeds 0.9 as 1.
There are few research conclusions on evaluation of LFD. We tried to obtain its threshold by reasoning. Assuming that the measured LFD result of a 20-m-long street unit is 1, this would meean that there are 20 shops (POI points) in the unit. Taking the width of each shop as 4 m, two floors on both sides of the street unit would be required to accommodate all of them. Combined with life experience, the block space in such a case will usually have high vitality and popularity. On the basis of the above reasoning, we set the performance value as 1 when the LFD value exceeds 1.
- Traffic Accessibility and Activity Accessibility
Ten-minute walking time is often used as a threshold for studying the relationship between TA and travel mode [88]. In addition, some scholars have proposed that the ideal travel time for citizens to go to retail and entertainment centers is 10 min, while an acceptable time is 20 min [89]. Accordingly, we set the performance value to 1 when the accessibility did not exceed 10 min and to a value of 0 when the accessibility exceeded 20 min. There was a negative correlation between the accessibility and its performance value betwen 10 and 20 min.
- Population Density
Li’s [90] research showed that population had a positive impact on urban vitality. Therefore, we believe that population density will be positively correlated with vitality performance. In addition, Na’s [91] research shows that when population density at the street level exceeds 30,000/km2, its impact on urban vitality becomes very small. Therefore, when population density exceeds 30,000/km2, we set the performance value to 1.
2.7.2. Normalization Method
Singh [92] defined normalization as the re-scaling of indicator data to give them a comparable unit. Based on the statistical measurement of the original (un-normalized) data, many methods have been proposed to normalize the data to within a specified range. In this study, we chose the minimum–maximum normalization method, which can linearly reduce the non-normalized data to the predefined upper and lower limits [93]. The calculation formula is as follows:
where min and max represent the minimum and maximum values of the ith feature, respectively. The lower and upper limits of the rescaled data are expressed by nMin and nMax, respectively.
According to the relationship between changes in the indicator value and changes in performance value, three cases and their calculation formulas for the process of normalization can be deduced (Table 6), and all performance values were scaled to between 0 and 1.

Table 6.
Three cases and calculation formulas of normalization.
2.8. Overlay Analysis
According to previous research on the relevant theories of urban style, in this paper, we believe that Suitability, Aesthetics and Vitality have the same importance in the performance of urban style, because they reflect different attributes of urban style, and these attributes are not comparable. Similarly, there is an equal relationship between indicators within the same dimension. According to this view, we superimpose the performance values of the normalized indicators. The specific method is as follows: taking the sampling point as the unit, we calculate the average value of the performance values of each indicator under the Suitability dimension, and this is taken as the value of Suitability; similarly, we can calculate the Aesthetics and Vitality values of the sampling point. Then, we further calculate the average of the three values found for Suitability, Aesthetics and Vitality in the unit, and this is taken as the final value of urban style performance.
2.9. Application of Research Methods
The method studied in this paper involves the quantitative evaluation of urban style at the street level. Although we chose a street as the research case, this method can be applied to research of urban areas or the whole urban area. Equidistant street units can be used to calculate the urban style indicators in the urban road network and its buffer zone, thus reflecting the performance and distribution of the whole urban area at the indicator level, the dimension level, and the overall level of urban style, and identifying the characteristics of and existing problems with urban style, which is the real application value of this method. At the same time, because this method can be popularized in the form of indicator systmes and evaluation standards, it can not only be used to evaluate the absolute performance of the style of a city, but also for the comparison and grading of the styles of different cities.
2.10. Limitations
This study still has some limitations. In the process of normalization, we tried to summarize the change relationship between the indicator values and their performance values based on conclusions in the existing literature combined with design specifications, document investigation, and reasoning. Although we obtained effective information using these methods, these results are not absolute. In different countries and regions, the requirements for the same indicator value may vary greatly, which is closely related to factors such as level of urban development, regional characteristics, history, culture, and living habits. At the current stage of this research, we cannot do more research on this problem because of its complexity and the time required. In future research, we will further explore this issue and obtain more scientific and reliable research conclusions that can be more widely used.
3. Study Area and Data Sources
3.1. Study Area
Hengyang County is located in the south of China and belongs to Hengyang City, Hunan Province. By the end of 2020, the permanent resident population of Hengyang County was about 888,400. Hengyang County is mainly hilly and surrounded by mountains on three sides. Zhengshui River, a tributary of Xiangjiang River, flows through the main urban area, bringing good landscape resources to the city. Since the 1950s, the urban area of Hengyang County has expanded from the west bank of the Zhengshui River to the east bank along Zhengyang street. As the main road running through the county from east to west, Zhengyang Street occupies a high position in the history, development and transportation of the city. The study area we selected is the section of Zhengyang street from the east bank of Zhengshui River to Hongshan Road (hereinafter we will simply call it “Zhengyang Street”) (Figure 6). Now the blocks on both sides of this section have become the old urban area, and the new urban area is continuing to develop to the east and north along it. Under the influence of superior natural environmental conditions and the urban development period featuring the alternation of new and old, Zhengyang Street shows diversity in the elements and characteristics of urban style, which also makes it a more suitable sample for our study (Figure 7).
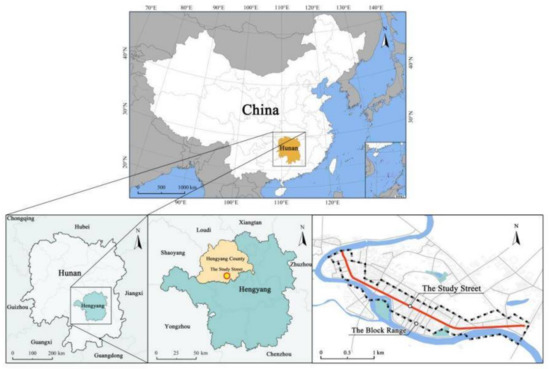
Figure 6.
The location of the study area.
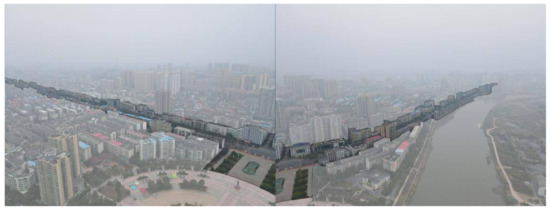
Figure 7.
Aerial view of the study street and blocks.
3.2. Data Sources
The data used in this study include urban spatial data, architectural data, image data, POI data and data on the per capita residential building area of the city. The urban spatial data and architectural GIS data were derived from the research results of Hengyang County urban style planning in 2016, and updated with reference to Baidu Maps in China in 2021; the street view images and remote sensing images were also obtaine dfrom Baidu Maps in China in 2021; POI data were obtained from Gaode Map in China in 2021, and included 14 types (Figure 8); the building height data and site photos were collected by the research team; and the data for per capita residential building area of the city was obtained from the Statistical Yearbook of Hengyang City.
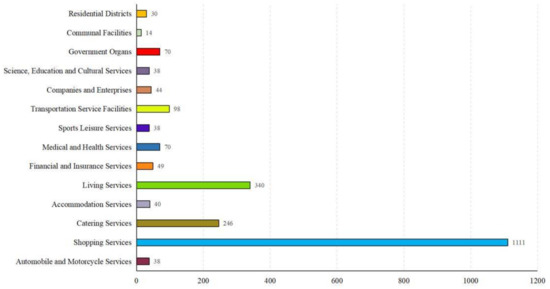
Figure 8.
Types and quantities of POI data in the study area.
3.3. Sampling Points and Street Units
Zhengyang Street is about 4020 m long. We captured 133 sampling points at a spacing of 30 m and obtained 133 street units (Figure 9). Due to the change in road width, 53 of the resulting street units had a size of 30 m × 66 m, while the size of 80 units was 30 m × 90 m.
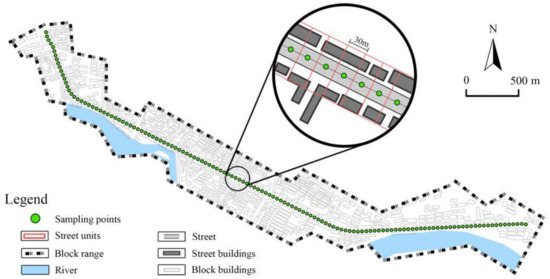
Figure 9.
Sampling points and street units of the study street.
4. Results
4.1. Performance of Individual Indicators
From the box plot of the indicator data (Figure 10), it can be seen that most of the 12 indicators have an average value of more than 0.5, which shows that the overall performance of the indicators is good. In terms of their average values, the ABH, TA and HSA have excellent performance. This is closely related to the historical development of the street, as well as its location. The buildings in the old urban area are mainly multi-story buildings with relatively high construction ages. The abundance of bus stops and activity hot spots results in the area having good accessibility performance. The SAR, SID, GVR and PD also have good performance. This is due to the good urban form and greening quality. The performances of BD, EP, BFQ and LFM are not good, with the performance of BD being the lowest among all indicators. The high compactness and construction age of the old urban area affect the performance of building density and building appearance quality to a certain extent. Many of the units are in compact mid-rise LCZs, so the EP has a low performance. The performances of EP, AFAS, ABH, LFM, TA and HSA change slightly, and the overall level is relatively balanced. The performances of BD, SID, GVR, LFD and PD change greatly, which is related to differences in performance between different sections of the street. The specific performance and spatial distribution of each indicator can be further understood from the performance of individual indicators (Appendix A).
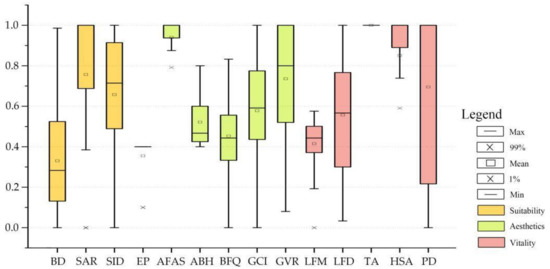
Figure 10.
Box plot presenting indicator data.
4.2. Performance of Urban Style Dimensions
According to the performance value of each dimension calculated after the superposition performance values of the indicators, we found that all three dimensions of Zhengyang Street have average performances exceeding 0.5, thus reaching above the medium level. Among them, the performance of Suitability is slightly lower than that of Aesthetics and Vitality, and the performance of Vitality is the best (Figure 11). At the same time, the range over which the performance of Suitability changes within the street is the greatest, and the ranges over which the performances of Aesthetics and Vitality change are small.
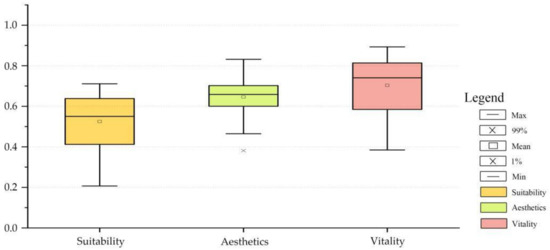
Figure 11.
Box plot indicating urban style performance in each dimension.
According to the general characteristics reflected in the performance map of each dimension, taking the intersection of Xiangyang South Road (Point A) and Chuanshan Square (Point B) on Zhengyang Street as reference points, we divided the street into the west section, the middle section, and the east section in order to facilitate the description of the characteristics ofdifferent sections of the street (Figure 12).
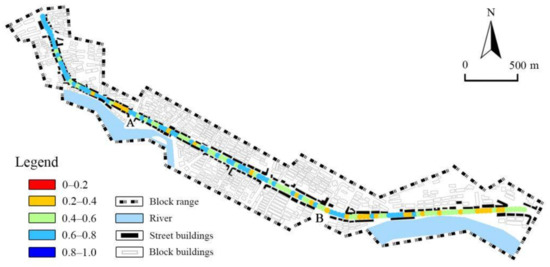
Figure 12.
Suitability performance of Zhengyang Street.
Suitability has a good performance in the west and middle sections of the street, where areas with performance values between 0.4 and 0.8 account for the majority, and the performance of a few areas is between 0.2 and 0.4, on the whole showing a stable characteristic. The performance of Suitability in the east section of the street fluctuated gradually, and the overall level has a downward trend. Combined with the performance of individual indicators, the east half of the street shows low levels in the SAR, SID and EP indicators (Appendix A), which is related to the reduction of the number of buildings and the increase in the amount of open space area in the east section of the street.
The performance of Aesthetics is more stable than that of Suitability. The areas with Aesthetics performance above 0.6 account for the vast majority, showing a high level overall (Figure 13). Nevertheless, the low performance of AFAS and BFQ should be recognized, as well as the ups and downs of GCI. The performance of AFAS and BFQ is attributed to the lack of diversification of architectural types in the old urban area, as well as the generally old architectural form and appearance. The Aesthetics performance of a small area in the west section of the street is low, which is related to the insufficient performance of greening quality in this area. From the perspective of the whole street, ABH and GVR, which generally perform well, improve the overall Aesthetic performance. In addition to the appropriate building height in the old urban area mentioned above, the abundant green landscape is also an important factor.
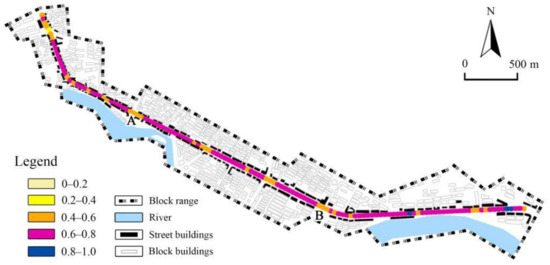
Figure 13.
Aesthetics performance of Zhengyang Street.
The overall performance of Vitality is the highest among the three dimensions, but there are still significant differences between different parts (Figure 14). It can be seen that the Vitality of the west and middle sections of the street is generally high, and the regions with a Vitality performance value above 0.6 account for the vast majority, with many of their performance values being above 0.8. The Vitality performance of the streets in the east section decreases significantly, and the closer to the east section, the lower the Vitality performance. In terms of specific indicators, the overall performance of LFM is low, and the performance value is generally lower than 0.6. The overall performance of LFD is better, but it shows a significant decline in the east section of the street. To some extent, this reflects the lack and imbalance of land use performance within the street. The low efficiency of urban land use is generally a result of rapid urbanization, which affects the sustainable development of cities [94,95]. The results calculated for indicators related to land use can serve to guide us in adjusting the types and quantities of land functions at the street level, so as to improve regional Vitality and intensive land use rate and to achieve improved social and economic conditions. In addition, the closer it is to the east end, the farther it is from the activity hotspot, which is also a factor in the decline of accessibility and Vitality.
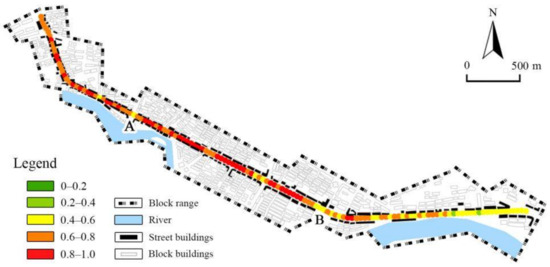
Figure 14.
Vitality performance of Zhengyang Street.
4.3. Overall Performance of Urban Style
According to the urban style performance map (Figure 15) obtained after the superposition of the performance values of the three dimensions, we find that the urban style performance of the west section and the middle section of Zhengyang Street is generally high, with most areas having a style performance greater than 0.6. At the junction of the street sections, the performance value is relatively low, which is related to the large opening and the lack of urban style elements at the node. The urban style performance of the east section of the street is significantly decreased, and areas closer to the end have lower performance values, with the lowest dropping below 0.4. Combined with the above dimensional performance results, the decline of urban style performance in the east section mainly comes from the decrease in Suitability and Vitality in that region. We find that there are significant differences in urban style performance between different areas of the street, which usually occur in areas where the form or quantity of urban style elements change. In the middle section of the street, between point A and point B, there are very few obvious changes in the street form and the surrounding natural environment, which corresponds to the stable performance of the urban style. To a certain extent, this shows the authenticity and effectiveness of the research results on the expression of urban style. It can be speculated that if applied to larger-scale urban research, the evaluation results could help to clarify the spatial pattern and types of urban style and to reasonably divide the style zoning. This will provide favorable support and a basis for land use zoning, because the residence, commerce, industry, and green space functions in each area will be reasonably planned. At the same time, correct guidance in urban style planning with respect to architectural form and landscape form could better show the effect of land use planning.
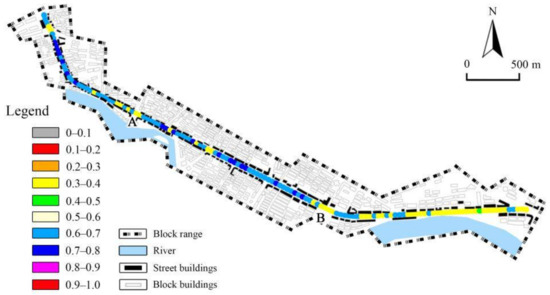
Figure 15.
Overall performance of the urban style of Zhengyang Street.
5. Discussion
5.1. Guidance of the Research Results in Planning
From the perspective of the dimensions and distribution of the city, this paper reflects the overall situation of the steam street. Combined with the development background of Zhengyang Street, the research results and future planning guidance strategies will be discussed.
As the main road connecting the new and old urban areas in the urban area of Hengyang County, the factors influencing its urban style are complex. The west section of the street is connected with Xidu Town, the birthplace of the county on the west bank of the Zhengshui River. It is the first construction area to have arisen in the process of the expansion of the county to the east bank (Figure 16). Therefore, the west section of the street carries over some characteristics of the west bank in terms of urban style, and creates a good spatial environment in terms of street scale, building volume, and building layout. Therefore, the overall Suitability of this section of the street is relatively high. However, due to the relatively old construction age, in addition to some new residential and commercial buildings, the architectural quality in this area is not high, and the architectural form is old, resulting in a lack of visual attractivenes in the overall street style. Fortunately, the good performance of greening quality adds scenery to the street environment. At the same time, due to the existence of a large number of residential buildings and the richness of the businesses along the street, this street section shows good Vitality. Therefore, we believe that the goal of the west section of the street in future development should be to strengthen the improvement of architectural quality on the premise of maintaining the Suitability of the existing street form. A few aging and seriously damaged buildings will be demolished or reconstructed over time. In new projects, priority can be given to commercial buildings or public buildings with high levels of Aesthetics, so as to improve the current situation, in which the image characteristics of the area are not prominent, and its recognizability is low.
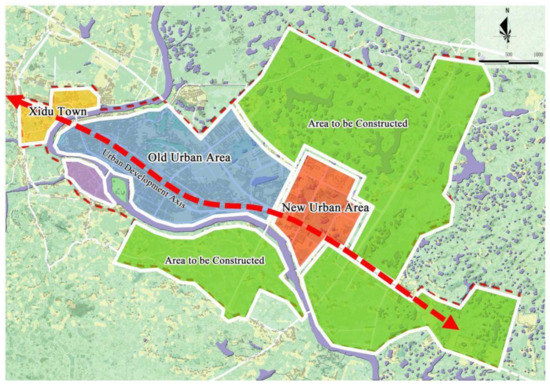
Figure 16.
Current situation of urban structure in Hengyang County. (Source: This figure is adapted based on the original figure in Research on the Landscape Planning of Hengyang County [96]).
Due to its superior location and architectural style, this area is located in the middle of the old urban area, which has a relatively high-quality architectural atmosphere. The two activity hotspots—the Commercial City and the Chuanshan Square—not only improve the street landscape, they also greatly improve the Vitality of the street. In addition, the area also has good performance in terms of greening quality. However, whether along the street or within the block, the high building density has a certain impact on the Suitability of the environment. We believe that the development of the middle section of the street would optimize the existing spatial environment and further improve the business atmosphere and the urban Vitality. On one hand, the density of the street space can be reduced by means of open spaces to reduce the sense of oppression along the street interface. On the other hand, by improving the diversity of land use and promoting the Vitality of the streets, Xinzheng Street, which has a prominent business atmosphere in the north, has become the overall business district of the old urban area.
The east section of the street is closely connected with the new urban area, and the south side of the street faces the Zhengshui River, so it has good architectural visual quality and natural environmental conditions. However, due to the restrictions of the construction conditions of the land along the river, the number of buildings in this area is small and the commercial atmosphere is low, leading to poor performance in urban Vitality. In addition, although the street section has more green area along the river, there is no refined design. We believe that in the future development of the east section of the street, full use should be made of the advantages of its natural environmental conditions in improving the landscape quality of the sections along the river, creating a pleasant landscape belt, and shaping the landscape characteristics of the area, thereby improving the overall Aesthetics and urban Vitality.
5.2. Implications in Urban Planning and Design
In recent years, digital technology based on computer application and multi-source data has been widely used in urban planning and urban design in developed countries. It not only provides effective technical support, but also provides a new research perspective. The quantitative evaluation of urban style is in line with this development trend. With the large scale, complexity, and accuracy of the objects of urban planning and design, existing qualitative research methods have had difficulties providing effective support. The research method proposed in this paper changes the previous method of taking the elements of urban style as the evaluation factor, and constructs a quantitative evaluation indicator system from the main dimensions of urban style. At the same time, the measurement data of the indicators are based on multi-source data, which makes the data collection and measurement process efficient, accurate, and objective, and makes it possible to perform research on large-scale urban spaces. The research results accurately and effectively reflect the features and deficiencies of the urban environment through specific numerical and spatial visualization, and provide effective guidance for urban style planning. Because urban style planning and urban design have a lot in common in terms of their study content, this research method can also be applied to the basic work of urban design, which will help to improve the accuracy, scientificity, and feasibility of research into the current urban situation, and contribute to the goal of shaping a residential environment with regional characteristics, cultural connotations, and beautiful landscapes.
6. Conclusions
This study provides a new method for urban style evaluation. Using multi-source data and taking a main road in Hengyang county as an example, the specific performance and the spatial distribution of urban style were obtained and analyzed. The results show that the spatial differences in terms of urban style are closely related to the construction cycle, the urban expansion trend, and the natural environment, which shows that urban style effectively reflects the multi-dimensional process of urban development.
In terms of the dimensions covered, urban style in this study is understood to mainly consist of three dimensions (Suitability, Aesthetics, and Vitality). Each of these dimensions was evaluated based on the spatial indicators by which they are determined or influenced. For instance, the Suitability dimension is influenced by BD, SAR, SID, and EP; meanwhile, AFAS, ABH, BFQ, GCI and GVR determine the aesthetic performance, and LFM, LFD, TA, HSA and PD influence the level of Vitality. Unlike the majority of studies related to urban style, which have focused on assessing those constituents separately (for instance built environment, vitality [14,15,16,17], and urban landscape [19,30]), this paper gathered them all under the same indicator system so as to provide a comprehensive evaluation tool for urban style at the local scale.
The second important aspect of the evaluation work discussed in this paper is the objective calculation of various indicators versus subjective appreciation. The method used in Chongqing, China by Zhang [97] was based on a questionnaire survey and expert scoring. In Longsheng County, China, Rui [11] used the IPA method to score the “Importance Performance” of urban style, also using a questionnaire survey. It can be argued that expert scoring and social surveys can, instead of being used directly for an overall apprehension of the urban style, be integrated, as in this paper’s methodology, to provide quantitative grounds for the normalization of the specific indicators considered and the validation of their correlation to urban style; however, the evaluation process of specific indicators with respect to the overall performance should be completely data based.
The third and most important aspect is the spatial features of urban style. In this paper, a grid-based calculation method was used to provide a detailed view of the spatial variation of various indicators. While quantitative methods, such as that used by Zhang [97] to evaluate the urban style of Chongqing City, can give a global apprehension of urban style through overall scoring and classification (Excellent, Good, Average, or Poor) and can be used for general comparisons between urban areas, using multi-source data processing with ArcGIS, as done in Guangzhou city by Su [10], can instead express the spatial characteristics of urban style, and a score map of the current urban style can be obtained for the purposes of spatial structure analysis. Nevertheless, the spatial featuring of urban style as proposed by Su is based on the subjective scoring of the influence radius of spatial elements. In this paper, we argue that a more accurate evaluation can be achieved by measuring the relevant spatial indicators (building density, vegetation cover, etc.) in a relatively fine grid (30 m × 30 m) whereby the superposition of different indicators can result in expressing various dimensions of urban style.
In terms of applications, the quantitative evaluation method proposed in this paper, by showing the spatial distribution of weak and strong urban style performances, can provide more specific directions for improvement through future planning and design than qualitative assessment could provide. For example, the results of the Hengyang case study helped in the development of planning strategies with respect to maintaining urban spatial form, improving landscape quality, and increasing land use diversity for clearly identified and specific road sections. This method can also be applied on a wider urban scale in order to quantitatively evaluate the whole urban area.
It should be pointed out that this study has several limitations. In particular, the normalization of the performance of each indicator is quite challenging, given the very limited documentation available on the quantitative evaluation of urban style. Efforts have been made to base the indicator normalization on sound research conclusions, but there is a clear need to pursue research on this matter so as to further improve the accuracy of urban style evaluation. With regard to the complexity of urban constituents and the current trend of urban environmental quality studies from a multi-disciplinary perspective, further studies on the quantitative evaluation of urban style should focus on enriching and diversifying the evaluation content and the relevant indicators.
Author Contributions
Conceptualization, B.Z., R.G., K.B.B. and Y.X.; methodology, B.Z., R.G. and K.B.B.; software, R.G. and K.B.B.; validation, K.B.B. and Y.X.; formal analysis, B.Z. and R.G.; investigation, R.G. and K.B.B.; resources, R.G. and Y.X.; data curation, K.B.B. and Y.X.; writing—original draft preparation, B.Z. and R.G.; writing—review & editing, R.G. and K.B.B.; visualization, R.G., K.B.B. and Y.X.; supervision, K.B.B. and Y.X.; project administration, B.Z. and R.G.; funding acquisition, B.Z. All authors have read and agreed to the published version of the manuscript.
Funding
This research was funded by Hunan Social Science Achievement Evaluation Committee (in China), grant number XSP20ZDI020.
Data Availability Statement
Not applicable.
Acknowledgments
The authors would like to thank Hunan Social Science Achievement Evaluation Committee for supporting this research.
Conflicts of Interest
The authors declare no conflict of interest.
Appendix A
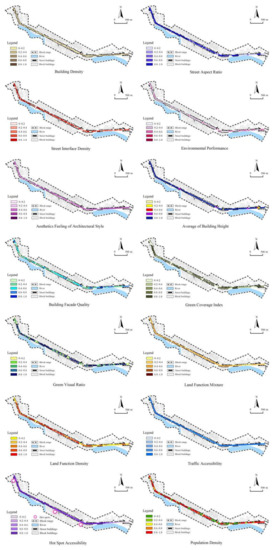
Figure A1.
Performance of individual indicator of Zhengyang Street.
References
- Wang, X.; Wang, C.; Wang, B.; Liu, S.; Song, J. Protection of Urban Features during Urbanization based on the Roles of Springs in Jinan. Chin. J. Popul. Resour. Environ. 2017, 15, 93–102. [Google Scholar] [CrossRef]
- Li, X.; Zhao, W. Formation, Declination and Rebuilding of City Features. In Advanced Materials Research, Proceedings of the International Conference on Civil Engineering and Building Materials (CEBM), Kunming, China, 29–31 July 2011; Trans Tech Publications: Bäch, Switzerland, 2011; pp. 1527–1531. [Google Scholar] [CrossRef]
- Feng, D. Study on the Inheritance of Modern Architecture to Urban History Humanities by Taking Museums as Cases. In Proceedings of the International Conference on Arts, Management, Education and Innovation (ICAMEI), Seoul, Korea, 12–14 January 2019; pp. 271–278. [Google Scholar] [CrossRef]
- Yuan, Q.; Leng, H.; Shi, T. Research on Style-Shaping Strategies of Small Towns based on Style Symbol. In Advanced Materials Research, Proceedings of the 2nd International Conference on Structures and Building Materials (ICSBM), Hangzhou, China, 9–11 March 2012; Trans Tech Publications: Bäch, Switzerland, 2012; pp. 1112–1117. [Google Scholar] [CrossRef]
- Garnham, H.L. Maintaining the Spirit of Place: A Process for the Preservation of Town Character; PDA Publishers Corp: Mesa, AZ, USA, 1995. [Google Scholar]
- Romero, A.D. City is Style: An Aesthetic Definition of the Urban. Kult.-Rev. Interdiscip. Sobre Cult. Ciutat 2019, 6, 63–81. [Google Scholar] [CrossRef]
- Zhang, L.; Pei, T.; Wang, X.; Wu, M.; Song, C.; Guo, S.; Chen, Y. Quantifying the Urban Visual Perception of Chinese Traditional-Style Building with Street View Images. Appl. Sci. 2020, 10, 5963. [Google Scholar] [CrossRef]
- Bloom, B.S.; Englehart, M.D.; Furst, E.J.; Hill, W.H.; Krathwohl, D.R. The Taxonomy of Educational Objectives, Handbook I: The Cognitive Domain; Longman Group Ltd.: London, UK, 1956. [Google Scholar]
- Luque-Martinez, T.; Barrio-Garcia, S.D.; Ibanez-Zapata, J.A.; Molina, M.A.R. Modeling a City’s Image: The Caseof Granada. Cities 2007, 24, 335–352. [Google Scholar] [CrossRef]
- Su, T. Research on Urban Style Evaluation Based on Multi-source data: Taking the Central Urban Area of Guangzhou as an Example. In Proceedings of the 2021 China Urban Planning Annual Conference, Chengdu, China, 25 September 2021; China Architecture & Building Press: Beijing, China, 2021; pp. 1135–1150, (In Chinese). [Google Scholar] [CrossRef]
- Rui, G.; Wang, S.; Zhao, M. IPA Method Based Cityscape Renovation Evaluation. Planners 2014, 30, 95–100. (In Chinese) [Google Scholar]
- Lu, S.; Shi, C.; Yang, X. Impacts of Built Environment on Urban Vitality: Regression Analyses of Beijing and Chengdu, China. Int. J. Environ. Res. Public Health 2019, 16, 4592. [Google Scholar] [CrossRef] [Green Version]
- Glanz, K.; Handy, S.L.; Henderson, K.E.; Slater, S.J.; Davis, E.L.; Powell, L.M. Built Environment Assessment: Multidisciplinary Perspectives. SSM-Popul. Health 2016, 2, 24–31. [Google Scholar] [CrossRef] [Green Version]
- Kroeger, G.L.; Messer, L.; Edwards, S.E.; Miranda, M.L. A Novel Tool for Assessing and Summarizing the Built Environment. Int. J. Health Geogr. 2012, 11, 46. [Google Scholar] [CrossRef] [Green Version]
- Long, Y.; Huang, C. Does Block Size Matter? The Impact of Urban Design on Economic Vitality for Chinese Cities. Urban Anal. City Sci. 2019, 46, 406–422. [Google Scholar] [CrossRef] [Green Version]
- Wang, D.; Lin, T. Built Environments, Social Environments, and Activity-travel Behavior: A Case Study of Hong Kong. J. Transp. Geogr. 2013, 31, 286–295. [Google Scholar] [CrossRef]
- Gibberd, J. Measuring Capability for Sustainability: The Built Environment Sustainability Tool (BEST). Build. Res. Inf. 2015, 41, 49–61. [Google Scholar] [CrossRef] [Green Version]
- Zeng, C.; Song, Y.; He, Q.; Shen, F. Spatially Explicit Assessment on Urban Vitality: Case Studies in Chicago and Wuhan. Sustain. Cities Soc. 2018, 40, 296–306. [Google Scholar] [CrossRef]
- Zhang, A.; Xia, C.; Chu, J.; Lin, J.; Li, W.; Wu, J. Portraying Urban Landscape: A Quantitative Analysis System Applied in Fifteen Metropolises in China. Sustain. Cities Soc. 2019, 46, 101396. [Google Scholar] [CrossRef]
- Mao, D.; Zhang, Y.; Kong, D.; He, S.; Li, X. Evaluation of Urban Multi-scale Landscape Ecological Pattern based on Open Space Classification: A Case Study in Xinxiang, China. Appl. Ecol. Environ. Res. 2018, 16, 6787–6799. [Google Scholar] [CrossRef]
- Gospodini, A. Portraying, Classifying and Understanding the Emerging Landscapes in the Post-Industrial City. Cities 2006, 23, 311–330. [Google Scholar] [CrossRef]
- Sakieh, Y.; Salmanmahiny, A.; Mirkarimi, S.; Saeidi, S. Measuring the Relationships between Landscape Aesthetics Suitability and Spatial Patterns of Urbanized Lands: An Informed Modelling Framework for Developing Urban Growth Scenarios. Geocarto Int. 2017, 32, 853–873. [Google Scholar] [CrossRef]
- Wang, F.; Qu, X. The Study of Urban Landscape Visual Sensitivity Assessments: A Case Study in the Zhongshan District of Dalian. J. Spat. Sci. 2018, 63, 325–340. [Google Scholar] [CrossRef]
- Gavrilidis, A.; Ciocănea, C.; Niță, M.; Onose, D.; Năstase, I. Urban Landscape Quality Index– Planning Tool for Evaluating Urban Landscapes and Improving the Quality of Life. In Proceedings of the 25th International Conference on Environment at Crossroads-SMART Approaches for a Sustainable Future, Bucharest, Romania, 12–15 November 2015; pp. 155–167. [Google Scholar] [CrossRef] [Green Version]
- Shi, Y.; Wang, N.; Li, T.; Wang, H.; Kang, H.; Shi, X. Evaluation of Landscape Ecological Integrity in the Yulin Region, China. Sustainablility 2018, 10, 4300. [Google Scholar] [CrossRef] [Green Version]
- Yoffe, H.; Plaut, P.; Grobman, Y. Towards Sustainability Evaluation of Urban Landscapes Using Big Data: A Case Study of Israel’s Architecture, Engineering and Construction Industry. Landsc. Res. 2022, 47, 49–67. [Google Scholar] [CrossRef]
- Oumelkheir, B.; Nadia, D. Assessment Process in the Delimitation of Historic Urban Landscape of Algiers by AHP. Misc. Geogr. 2021, 25, 110–126. [Google Scholar] [CrossRef]
- Chen, S.; Lei, J. Urban Arterial Road Landscape Evaluation Concerning Dynamic Variation of Road Service Quality Impact Factors. Arab. J. Geosci. 2021, 14, 1200. [Google Scholar] [CrossRef]
- Li, C.; Shen, S.; Ding, L. Evaluation of the Winter Landscape of the Plant Community of Urban Park Green Spaces based on the Scenic Beauty Esitimation Method in Yangzhou, China. PLoS ONE 2020, 15, e0239849. [Google Scholar] [CrossRef] [PubMed]
- Li, X.; Li, L.; Wang, X.; Lin, Q.; Wu, D.; Dong, Y.; Han, S. Visual Quality Evaluation Model of An Urban River Landscape based on Random Forest. Ecol. Indic. 2021, 133, 108381. [Google Scholar] [CrossRef]
- Liu, L.; Silva, E.A.; Wu, C.; Wang, H. A Machine Learning-based Method for the Large-scale Evaluation of the Qualities of the Urban Environment. Comput. Environ. Urban Syst. 2017, 65, 113–125. [Google Scholar] [CrossRef]
- Xiao, C.; Shi, Q.; Gu, C. Assessing the Spatial Distribution Pattern of Street Greenery and Its Relationship with Socioeconomic Status and the Built Environment in Shanghai, China. Land 2021, 10, 871. [Google Scholar] [CrossRef]
- Ishikawa, N.; Fukushige, M. Effects of Street Landscape Planting and Urban Public Parks on Dwelling Environment Evaluation in Japan. Urban For. Urban Green. 2012, 11, 390–395. [Google Scholar] [CrossRef]
- Tong, M.; She, J.; Tan, J.; Li, M.; Ge, R.; Gao, Y. Evaluating Street Greenery by Multiple Indicators Using Street-Level Imagery and Satellite Images: A Case Study in Nanjing, China. Forests 2020, 11, 1347. [Google Scholar] [CrossRef]
- Ma, X.; Chau, C.K.; Lai, J.H.K. Critical Factors Influencing the Comfort Evaluation for Recreational Walking in Urban Street Environments. Cities 2021, 116, 103286. [Google Scholar] [CrossRef]
- Wu, B.; Yu, B.; Shu, S.; Liang, H.; Zhao, Y.; Wu, J. Mapping Fine-scale Visual Quality Distribution inside Urban Streets Using Mobile LiDAR Data. Build. Environ. 2021, 206, 108323. [Google Scholar] [CrossRef]
- Liu, M.; Jiang, Y.; He, J. Quantitative Evaluation on Street Vitality: A Case Study of Zhoujiadu Community in Shanghai. Sustainability 2021, 13, 3027. [Google Scholar] [CrossRef]
- Ye, Y.; Zeng, W.; Shen, Q.; Zhang, X.; Lu, Y. The Visual Quality of Streets: A Human-centred Continuous Measurement based on Machine Learning Algorithms and Street View Images. EPB Urban Anal. City Sci. 2019, 46, 1439–1457. [Google Scholar] [CrossRef]
- Jacobs, J. The Death and Life of Great American Cities; Random House: New York, NY, USA, 1961. [Google Scholar]
- Montgomery, J. Making a City: Urbanity, Vitality and Urban Design. J. Urban Des. 2007, 3, 93–116. [Google Scholar] [CrossRef]
- Lynch, K. A Theory of Good City Form; The MIT Press: Cambridge, MA, USA; London, UK, 1981; 118p. [Google Scholar]
- Greene, S. Cityshape Communicating and Evaluating Community Design. J. Am. Plan. Assoc. 1992, 58, 177–189. [Google Scholar] [CrossRef]
- Gehl, J. Cities for People; Island Press: Saint Louis, MO, USA, 2010. [Google Scholar]
- Taylor, N. The Elements of Townscape and the Art of Urban Design. J. Urban Des. 1999, 4, 195–209. [Google Scholar] [CrossRef]
- Davoudi, S.; Crowford, J. Mehmood, A. Planning for Climate Change: Strategies for Mitigation and Adaptation for Spatial Planners. Eur. Plan. Stud. 2010, 18, 1543–1544. [Google Scholar] [CrossRef]
- Frew, T.; Baker, D.; Donghue, P. Performance based Planning in Queensland: A Case of Unintended Plan-making Outcomes. Land Use Policy 2016, 50, 239–251. [Google Scholar] [CrossRef]
- Santamouris, M.; Haddad, S.; Fiorito, F.; Osmond, P.; Ding, L.; Prasad, D.; Zhai, X.; Wang, R. Urban Heat Island and Overheating Characteristics in Sydney, Australia. AnAnalysis of Multiyear Measurements. Sustainability 2017, 9, 712. [Google Scholar] [CrossRef]
- He, B.-J.; Zhao, D.; Xiong, K.; Qi, J.; Ulpiani, G.; Pignatta, G.; Prasad, D.; Jones, P. A Framework for Addressing Urban Heatchallenges and Associated Adaptive Behavior by the Public and the Issue of Willingness to Pay for Heat Resilient Infrastructure in Chongqing, China. Sustain. Cities Soc. 2021, 75, 103361. [Google Scholar] [CrossRef]
- He, B.-J.; Ding, L.; Prasad, D. Relationships among Local-scale Urban Morphology, Urban Ventilation, Urban Heat Island and Outdoor Thermal Comfort under Sea Breeze Influence. Sustain. Cities Soc. 2020, 60, 102289. [Google Scholar] [CrossRef]
- Adolphe, L. A Simplified Model of Urban Morphology: Application to An Analysis of the Environmental Performance of Cities. Environ. Plan. B Plan. Des. 2001, 28, 183–200. [Google Scholar] [CrossRef]
- Kleerekoper, L.; Esch, M.J.; Salcedo, T.B. How to Make a City Climate-proof, Addressing the Urban Heat Island Effect. Resour. Conserv. Recycl. 2012, 64, 30–38. [Google Scholar] [CrossRef]
- Feng, Q.; Chaubey, I.; Engel, B.; Cibin, R.; Sudheer, K.P.; Volenec, J. Marginal Land Suitability for Switchgrass, Miscanthus and Hybrid Poplar in the Upper Mississippi River Basin (UMRB). Environ. Model. Softw. 2017, 93, 356–365. [Google Scholar] [CrossRef] [Green Version]
- Wang, Y.; Jin, C.; Lu, M.; Lu, Y. Assessing the Suitability of Regional Human Settlements Environment from a Different Preferences Perspective: A Case Study of Zhejiang Province, China. Habitat Int. 2017, 70, 1–12. [Google Scholar] [CrossRef]
- Yang, T.; Wang, X.R. Evaluation of the Plant Landscape Suitability in Mountain Parks Based on Principal Component Analysis: A Case Study of Guiyang City. Agron. J. 2021, 113, 760–773. [Google Scholar] [CrossRef]
- Huang, H.; Li, Q.; Zhang, Y. Urban Residential Land Suitability Analysis Combining Remote Sensing and Social Sensing Data: A Case Study in Beijing, China. Sustainability 2019, 11, 2255. [Google Scholar] [CrossRef] [Green Version]
- Mercader-Moyano, P.; Flores-Garcia, M.; Serrano-Jimenez, A. Housing and Neighbourhood Diagnosis for Ageing in Place: Multidimensional Assessment System of the Built Environment (MASBE). Sustain. Cities Soc. 2020, 62, 102422. [Google Scholar] [CrossRef]
- Gao, Y.; Shahab, S.; Ahmadpoor, N. Morphology of Urban Villages in China: A Case Study of Dayuan Village in Guangzhou. Urban Sci. 2020, 4, 23. [Google Scholar] [CrossRef]
- Meng, L.; Wen, K.H.; Zeng, Z.; Brewin, R.; Fan, X.; Wu, Q. The Impact of Street Space Perception Factors on Elderly Health in High-Density Cities in Macau—Analysis Based on Street View Images and Deep Learning Technology. Sustainability 2020, 12, 1799. [Google Scholar] [CrossRef] [Green Version]
- He, B.-J.; Ding, L.; Prasad, D. Enhancing Urban Ventilation Performance through the Development of Precinct Ventilation Zones: A case study based on the Greater Sydney, Australia. Sustain. Cities Soc. 2019, 47, 101472. [Google Scholar] [CrossRef]
- Ren, J.; Yang, J.; Zhang, Y.; Xiao, X.; Xia, J.C.; Li, X.; Wang, S. Exploring Thermal Comfort of Urban Buildings based on Local Climate Zones. J. Clean. Prod. 2022, 340, 130744. [Google Scholar] [CrossRef]
- Stewart, I.D.; Oke, T.R. Local climate zones for urban temperature studies. Bull. Am. Meteorol. Soc. 2012, 93, 1879–1900. [Google Scholar] [CrossRef]
- Zhao, Z.; Sharifi, A.; Dong, X.; Shen, L.; He, B.-J. Spatial Variability and Temporal Heterogeneity of Surface Urban Heat Island Patterns and the Suitability of Local Climate Zones for Land Surface T emperature Characterization. Remote Sens. 2021, 13, 4338. [Google Scholar] [CrossRef]
- Xing, H.; Meng, Y. Measuring Urban Landscapes for Urban Function Classification Using Spatial Metrics. Ecol. Indic. 2020, 108, 105722. [Google Scholar] [CrossRef]
- Yang, J.; Zhao, L.; McBride, J.; Gong, P. Can you See Green? Assessing the Visibility of Urban Forests in Cities. Landsc. Urban Plan. 2009, 91, 97–104. [Google Scholar] [CrossRef]
- Li, X.; Zhang, C.; Li, W.; Ricard, R.; Meng, Q.; Zhang, W. Assessing Street-level Urban Greenery Using Google Street View and a Modified Green View Index. Urban For. Urban Green. 2015, 14, 675–685. [Google Scholar] [CrossRef]
- Stessens, P.; Canters, F.; Huysmans, M.; Khan, A.Z. Urban Green Space Qualities: An Integrated Approach towards GIS-based Assessment Reflecting User Perception. Land Use Policy 2020, 91, 104319. [Google Scholar] [CrossRef]
- Chen, S.S.; Jim, C.Y. Quantitative Assessment of the Treescape and Cityscape of Nanjing, China. Landsc. Ecol. 2003, 18, 811–828. [Google Scholar] [CrossRef]
- Liu, S.; Zhang, L.; Long, Y. Urban Vitality Area Identification and Pattern Analysis from the Perspective of Time and Space Fusion. Sustainability 2019, 11, 4032. [Google Scholar] [CrossRef] [Green Version]
- Yue, Y.; Zhuang, Y.; Yeh, A.G.O.; Xie, J.Y.; Ma, C.L.; Li, Q.Q. Measurements of POI-based Mixed Use and Their Relationships with Neighbourhood Vibrancy. Int. J. Geogr. Inf. Sci. 2016, 31, 658–675. [Google Scholar] [CrossRef] [Green Version]
- Ou, G.; Zhou, M.; Zeng, Z.; He, Q.; Yin, C. Is There an Equality in the Spatial Distribution of Urban Vitality: A Case Study of Wuhan in China. Open Geosci. 2021, 13, 469–481. [Google Scholar] [CrossRef]
- Yue, W.; Chen, Y.; Zhang, Q.; Liu, Y. Spatial Explicit Assessment of Urban Vitality Using Multi-Source Data: A Case of Shanghai, China. Sustainability 2019, 11, 638. [Google Scholar] [CrossRef] [Green Version]
- Lynch, K. The Image of the City; The MIT Press: Cambridge, MA, USA; London, UK, 1960. [Google Scholar]
- Hu, C.B.; Zhang, F.; Gong, F.Y.; Ratti, C.; Li, X. Classification and Mapping of Urban Canyon Geometry Using Google Street View Images and Deep Multitask Learning. Build. Environ. 2020, 167, 106424. [Google Scholar] [CrossRef]
- Zhou, Y.; Zhao, J.; Zhang, Y. Street Interface Density and Planning Control of Urban Form. City Plan. Rev. 2012, 36, 28–32. (In Chinese) [Google Scholar]
- Song, Y.; Merlin, L.; Rodriguez, D. Comparing Measures of Urban Land Use Mix. Comput. Environ. Urban Syst. 2013, 42, 1–13. [Google Scholar] [CrossRef]
- Qian, C.; Zhu, D.; Zhou, Y.; Chen, J. Measurements of Pedestrian Friendliness of Residential Area: A Case Study in Hexi District of Nanjing. Sustainability 2018, 10, 1993. [Google Scholar] [CrossRef] [Green Version]
- Qi, Y.; Drolma, S.C.; Zhang, X.; Liang, J.; Jiang, H.; Xu, J.; Ni, T. An Investigation of the Visual Features of Urban Street Vitality Using a Convolutional Neural Network. Geo-Spat. Inf. Sci. 2020, 23, 341–351. [Google Scholar] [CrossRef]
- Zhong, T.; Ye, C.; Wang, Z.; Tang, G.; Zhang, W.; Ye, Y. City-Scale Mapping of Urban Façade Color Using Street-View Imagery. Remote Sens. 2021, 13, 1591. [Google Scholar] [CrossRef]
- Chen, Y.; Zheng, B.; Hu, Y. Mapping Local Climate Zones Using ArcGIS-Based Method and Exploring Land Surface Temperature Characteristics in Chenzhou, China. Sustainability 2020, 12, 2974. [Google Scholar] [CrossRef] [Green Version]
- Nasar, J.L. Adult Viewers’ Preferences in Residential Scenes a Study of the Relationship of Environmental Attributes to Preference. Environ. Behav. 1983, 15, 589–614. [Google Scholar] [CrossRef]
- Wohlwill, J.F. Environmental Aesthetics: The Environment as a Source of Affect. In Human Behavior and Environment: Advances in Theory and Research; Springer: Boston, MA, USA, 1976; Volume 1, pp. 37–86. [Google Scholar]
- Yoshinabu, A. The Aesthetic Townscape; The MIT Press: Cambridge, MA, USA, 1984. [Google Scholar]
- Zarghami, E.; Karimimoshaver, M.; Ghanbaran, A.; Saadati Vaghar, P. Assessing the Oppressive Impact of the Form of Tall Buildings on Citizens: Height, Width, and Height-to-width Ratio. Environ. Impact Assess. Rev. 2019, 79, 106287. [Google Scholar] [CrossRef]
- Liu, C.; Qi, T.; Ma, X. The Research on the Impact Assessment of Visual Landscape of Country Parks in Beijing. J. Environ. Eng. Landsc. Manag. 2016, 24, 37–47. [Google Scholar] [CrossRef]
- Sun, Y.; Lu, W.; Sun, P. Optimization of Walk Score Based on Street Greening—A Case Study of Zhongshan Road in Qingdao. Int. J. Environ. Res. Public Health 2021, 18, 1277. [Google Scholar] [CrossRef] [PubMed]
- Wu, J.; Ta, N.; Song, Y.; Lin, J.; Chai, Y. Urban Form Breeds Neighborhood Vibrancy: A Case Study Using a GPS-based Activity Survey in Suburban Beijing. Cities 2018, 74, 100–108. [Google Scholar] [CrossRef]
- Zhu, J.; Lu, H.; Zheng, T.; Rong, Y.; Wang, C.; Zhang, W.; Yan, Y.; Tang, L. Vitality of Urban Parks and Its Influencing Factors from the Perspective of Recreational Service Supply, Demand, and Spatial Links. Int. J. Environ. Res. Public Health 2020, 17, 1615. [Google Scholar] [CrossRef] [Green Version]
- Sung, H.; Lee, S. Residential Built Environment and Walking Activity: Empirical Evidence of Jane Jacobs’ Urban Vitality. Transp. Res. Part D 2015, 41, 318–329. [Google Scholar] [CrossRef]
- Saghapour, T.; Moridpour, S.; Thompson, R. Sustainable Transport in Neighbourhoods: Effect of Accessibility on Walking and Bicycling. Transp. A Transp. Sci. 2018, 15, 849–871. [Google Scholar] [CrossRef]
- Li, Q.; Cui, C.; Liu, F.; Wu, Q.; Run, Y.; Han, Z. Multidimensional Urban Vitality on Streets: Spatial Patterns and Influence Factor Identification Using Multisource Urban Data. Int. J. Geo-Inf. 2022, 11, 2. [Google Scholar] [CrossRef]
- Na, T.; Zeng, Y.; Zhu, Q.; Wu, J. Relationship between Built Environment and Urban Vitality in Shanghai Downtown Area based on Big Data. Sci. Geogr. Sin. 2020, 40, 60–68. (In Chinese) [Google Scholar] [CrossRef]
- Singh, D.; Singh, B. Investigating the Impact of Data Normalization on Classification Performance. Appl. Soft Comput. 2020, 97, 105524. [Google Scholar] [CrossRef]
- Han, J.; Pei, J.; Kamber, M. Data Mining: Concepts and Techniques; Elsevier: Amsterdam, The Netherlands, 2011. [Google Scholar]
- Cai, G.; Zhang, J.; Du, M.; Li, C.; Peng, S. Identification of Urban Land Use Efficiency by Indicator-SDG 11.3. PLoS ONE 2020, 15, e0244318. [Google Scholar] [CrossRef]
- Yong, Y.; Zhang, H.; Wang, X.; Schubert, U. Urban Land-Use Zoning Based on Ecological Evaluation for Large Conurbations in Less Developed Regions: Case Study in Foshan, China. J. Urban Plan. Dev. 2010, 136, 116–124. [Google Scholar] [CrossRef]
- Central South University. Research on the Landscape Planning of Hengyang County (Planning Project); Central South University: Changsha, China, 2015. [Google Scholar]
- Zhang, J.; Jiang, Y.; Zhao, G.; Chen, J.; Wu, X. Example for the Vague Evaluation of City Landscape. Huazhong Archit. 2001, 19, 18–21. (In Chinese) [Google Scholar] [CrossRef]
Publisher’s Note: MDPI stays neutral with regard to jurisdictional claims in published maps and institutional affiliations. |
© 2022 by the authors. Licensee MDPI, Basel, Switzerland. This article is an open access article distributed under the terms and conditions of the Creative Commons Attribution (CC BY) license (https://creativecommons.org/licenses/by/4.0/).