Traditional Thoughts and Modern Development of the Historical Urban Landscape in China: Lessons Learned from the Example of Pingyao Historical City
Abstract
:1. Introduction
2. Materials and Methods
2.1. Study Area
2.2. Exploration of the Historical Urban Landscape of Pingyao
2.3. Analysis of the Modern Development of Pingyao City
3. Results
3.1. Historical Development of Pingyao City
3.2. Modern Development of Pingyao City
3.2.1. Rapid Urban Expansion of Pingyao City
3.2.2. Changes of Land Use Patterns in Pingyao City
3.2.3. Changes in the Urban Spatial Structure of Pingyao City
4. Discussion: Ancient Planning Thoughts and Modern Urban Planning
4.1. Ideology of Ancient City Construction in China
4.2. Modern Urban Planning
4.3. Suggestions for Development, Protection and Inheritance
5. Conclusions
Author Contributions
Funding
Institutional Review Board Statement
Informed Consent Statement
Data Availability Statement
Acknowledgments
Conflicts of Interest
References
- UNESCO. Vienna Memorandum on ‘World Heritage and Contemporary Architecture-Managing the Historic Urban Landscape’; UNESCO World Heritage Centre: Paris, France, 2005. [Google Scholar]
- UNESCO. Recommendation on the Historic Urban Landscape; UNESCO: Paris, France, 2011. [Google Scholar]
- Bandarin, F.; Oers, R.V. Reconnecting the City: The Historic Urban Landscape Approach and the Future of Urban Heritage; John Wiley & Sons: Oxford, UK, 2015; pp. 301–315. [Google Scholar]
- Liu, Y.F. A Summary of 10 Years of Historical Urban Landscape Research in China. Chin. Landsc. Archit. 2016, 32, 74–77. [Google Scholar]
- ICCROM In Proceedings of the World Heritage and Contemporary Architecture and Development: Management of the Historic Urban Landscape in the Baltic Countries, Vilnius, Lithuania, 7–8 December 2006. Available online: https://whc.unesco.org/document/9017 (accessed on 10 December 2021).
- Wu, Q.Y.; Cheng, J.Q.; Young, C. Social differentiation and spatial mixture in a transitional city—Kunming in southwest China. Habitat Int. 2017, 64, 11–21. [Google Scholar] [CrossRef] [Green Version]
- Liu, F.; Shi, L.F.; Zhang, Z.X.; Wang, X. Urban expansion modes of major cities in China in the past four decades. In Proceedings of the 4th International Workshop on Earth Observation and Remote Sensing Applications, Guangzhou, China, 4–6 July 2016; pp. 193–197. [Google Scholar]
- Gu, C.L.; Wu, L.Y.; Ian, C. Progress in research on Chinese urbanization. Front. Archit. Res. 2012, 1, 101–149. [Google Scholar]
- Gu, C.L.; Chen, Z.G. The metropolitan spatial growth patterns in China. City Plan. Rev. 1994, 18, 45–50. [Google Scholar]
- Luo, J.M.; Qiu, H.; Goh, C.; Wang, D. An Analysis of Tourism Development in China from Urbanization Perspective. J. Qual. Assur. Hosp. Tour. 2016, 17, 24–44. [Google Scholar] [CrossRef]
- Li, G.D.; Li, F. Urban sprawl in China: Differences and socioeconomic drivers. Sci. Total Environ. 2019, 673, 367–377. [Google Scholar] [CrossRef]
- Couch, C.; Leontidou, L.; Petschel-Held, G. Urban Sprawl in Europe; Blackwell: Oxford, UK, 2008. [Google Scholar]
- Zeng, C.; Liu, Y.L.; Liu, Y.F.; Qiu, L.Q. Urban sprawl and related problems: Bibliometric analysis and refined analysis from 1991 to 2011. Chin. Geogr. Sci. 2014, 24, 245–257. [Google Scholar] [CrossRef]
- Wang, H.; Ning, X.G.; Zhang, H.C.; Liu, Y.F. Urban expansion analysis of China’s prefecture level city from 2000 to 2016 using high-precision urban boundary. In Proceedings of the 2019 IEEE International Geoscience and Remote Sensing Symposium, Yokohama, Japan, 28 July–2 August 2019; pp. 7514–7517. [Google Scholar]
- Zhang, X.; Pan, J. Spatiotemporal Pattern and Driving Factors of Urban Sprawl in China. Land 2021, 10, 1275. [Google Scholar] [CrossRef]
- Xiong, F. Reflections on the problems in the development of mid- and small-sized towns and cities. J. Beijing Inst. Public Adm. 2005, 1, 89–93. [Google Scholar]
- Zhou, G.; Zhang, J.; Li, C.; Liu, Y. Spatial Pattern of Functional Urban Land Conversion and Expansion under Rapid Urbanization: A Case Study of Changchun, China. Land 2022, 11, 119. [Google Scholar] [CrossRef]
- Chen, H.; Wang, L.L.; Waley, P. The Right to Envision the City? The Emerging Vision Conflicts in Redeveloping Historic Nanjing, China. Urban Aff. 2019, 56, 1746–1778. [Google Scholar]
- Arkaraprasertkul, N. Gentrifying heritage: How historic preservation drives gentrification in urban Shanghai. Int. J. Herit. Stud. 2019, 25, 882–896. [Google Scholar] [CrossRef]
- Whitehand, J.W.R.; Gu, K.; Whitehand, S.M. Fringe belts and socioeconomic change in China. Environ. Plan. B-Plan. Des. 2011, 38, 41–60. [Google Scholar] [CrossRef]
- Jiang, W.L.; Ma, C.C. Afterthought of the old summer palace restoration study on protection and development of the Chinese landscape cultural heritage based on ontology. In Proceedings of the International Conference on Humanities and Social Science, Guangzhou, China, 8–10 January 2016. [Google Scholar]
- Wang, F.; Mao, W.; Dong, Y.; Zhu, X. Implications for Cultural Landscape in a Chinese Context: Geo-analysis of Spatial Distribution of Historic Sites. Chin. Geogr. Sci. 2018, 28, 169–184. [Google Scholar] [CrossRef] [Green Version]
- Pedrycz, P. Form-Based Regulations to Prevent the Loss of Urbanity of Historic Small Towns: Replicability of the Monte Carasso Case. Land 2021, 10, 1235. [Google Scholar] [CrossRef]
- Dong, C. Urban historical landscape construction methods and designs: The case of the old town of Jindezhen. Open House Int. 2019, 3, 13–16. [Google Scholar] [CrossRef]
- Tang, M.D.; Chen, T.C. Cultural Landscape Evolution Under Rapid Urban Development: A Case Study of Shichahai Historical Area in Beijing, China. In Proceedings of the 2nd International Conference on Logistics, Informatics and Service Science, Beijing; Springer: Berlin/Heidelberg, Germany, 2012; Volume 6, pp. 12–15. [Google Scholar]
- Hua, X. Annals of Pingyao Ancient City; Zhong Hua Book Company: Beijing, China, 2002. [Google Scholar]
- Wang, S.X.; Gu, K. Pingyao: The historic urban landscape and planning for heritage-led urban changes. Cities 2020, 97, 102489. [Google Scholar] [CrossRef]
- Tang, C.C.; Zheng, Q.Q.; Ng, P. A Study on the Coordinative Green Development of Tourist Experience and Commercialization of Tourism at Cultural Heritage Sites. Sustainability 2019, 11, 4732. [Google Scholar] [CrossRef] [Green Version]
- Su, X.Y. Reconstructing Tradition: Heritage Authentication and Tourism-Related Commodification of the Ancient City of Pingyao. Sustainability 2018, 10, 670. [Google Scholar] [CrossRef] [Green Version]
- Han, X.X.; Zhu, X.D. Investigation and suggestion on the building environment of traditional courtyard house in ancient city of pingyao. In Proceedings of the 2018 International Conference on Advanced Chemical Engineering and Environmental Sustainability, Guangzhou, China; 15–16 2018; pp. 431–436. [Google Scholar]
- Kinoshita, T. The Study of Space Organization and Characteristic on Chinese Traditional Courtyard in Pingyao Ancient City. In Proceedings of the 10th International Landscape Architecture Symposium of Korea, China and Japan, South Korea, Shanghai, China, May 2007; 2007; Volume 11, pp. 168–173. [Google Scholar]
- Can, C.; Chignier Riboulon, F. The Touristification of the Ancient Chinese City of Pingyao, between Renewal and New Problems. Transl. China 2017, 3, 4. [Google Scholar]
- Li, X.P.; Wang, S.S.; Li, X.L.; Gao, Y. Regional planning based on orientation: A planning method of regional landscape human settlement pattern in ancient China. Urban Plan. 2018, 42, 69–70. [Google Scholar]
- Wang, S.Y. In search of authenticity in historic cities in transformation: The case of Pingyao, China. J. Tour. Cult. Chang. 2011, 9, 18–30. [Google Scholar] [CrossRef]
- Shao, Y.; Lijun, H.U.; Zhao, J.; Chen, H. A Research on Conservation Plan of the Human-Habitat World Heritage: Case Study of Pingyao Ancient City. Urban Plan. Forum 2016, 5, 94–102. [Google Scholar]
- John Leighly. Carl Ortwin Sauer. The Morphology of Landscape. Land and Life: A Selection from the Writing of Carl Ortwin Sauer; University of California Press: Berkeley, CA, USA; Los Angeles, CA, USA, 1963; pp. 317–350. [Google Scholar]
- Zheng, X.; Ren, Z. Report on investigation of Shanxi Pingyao. Urban Dev. Study 1996, 3, 16–19. [Google Scholar]
- Wan, Z.W.; Chen, X.; Ju, M.; Ling, C.H.; Liu, G.X.; Liao, F.Q.; Jia, Y.L.; Jiang, M.X. Reconstruction and Pattern Analysis of Historical Urbanization of Pre-Modern China in the 1910s Using Topographic Maps and the GIS-ESDA Model: A Case Study in Zhejiang Province, China. Sustainability 2020, 12, 537. [Google Scholar] [CrossRef] [Green Version]
- Liang, R.; Guo, H.W.; Liu, J.Y.; Liu, Z.Y. Scenic Image Research Based on Big Data Analysis—Take China’s Four Ancient Cities as an Example. KSII Trans. Internet Inf. Syst. 2020, 14, 2769–2784. [Google Scholar]
- En, R.; Wu, D.C.; Wang, S.E. The Local Chronicles of Pingyao County in Qing Dynasty of Guangxu Nine Years; Published by Pingyao County Government Office of Qing Dynasty: Pingyao, China, 1883; Volume 11. [Google Scholar]
- Lei, J. Record on the Regulation of Zhongdu River, The Local Chronicles of Pingyao County in Qing Dynasty of Guangxu Nine Years; Published by Pingyao County Government Office of Qing Dynasty: Pingyao, China, 1883; Volume 11. [Google Scholar]
- Li, X.P.; Li, J.S.; Hou, W. Research on Regional Historical Heritage Network from the Perspective of Cultural Landscape: Take the Jinzhong Basin as an Example. Urban Dev. Stud. 2020, 27, 101108. [Google Scholar]
- Zhao, Q. The Record of Rebuilding the Jinjing Tower, The Local Chronicles of Pingyao County in Qing Dynasty of Guangxu Nine Years; Published by Pingyao County Government Office of Qing Dynasty: Pingyao, China, 1883; Volume 11. [Google Scholar]
- Tsang, N.K.F.; Hsu, C.H.C. Thirty years of research on tourism and hospitality management in China: A review and analysis of journal publications. Int. J. Hosp. Manag. 2011, 30, 886–896. [Google Scholar] [CrossRef]
- Wang, S.Y. From a living city to a World Heritage City: Authorised heritage conservation and development and its impact on the local community. Int. Dev. Plan. Rev. 2012, 34, 117. [Google Scholar] [CrossRef]
- Zhang, X.M.; Cheng, S.W.; Liu, X.L.; Wang, Q.; Zhao-Hong, L.I. Spatial-Temporal Characteristics and Influencing Factors of Network Attention to Ancient City Destination: A Case of Pingyao. Econ. Geogr. 2016, 36, 196–202. [Google Scholar]
- Zai, Z. A brief analysis of the Chinese culture characteristics of ritualism of pingyao ancient City architecture. J. Sanmenxia Polytechnic 2007, 13, 435. [Google Scholar]
- Wang, S.S.; Gao, Y.; Li, X.L. A Study on the Spatial Structure of Chinese Landscaping and Culture Cities. Urban Plan. Forum 2019, 12, 732. [Google Scholar]
- Yang, R.Q.; Liu, Y.J. An Analysis of Datong’s Protection of Historical and Cultural City Based on Mode of Separating New and Ancient City Areas. J. Anhui Agric. Univ. 2019, 28, 121–127. [Google Scholar]
- Liu, L.A.; Wang, S.S. Further recognition about the pattern of “new-old separation”in the preservation of historic cities. J. Xi’an Univ. Archit. Technol. 2002, 17, 679. [Google Scholar]
- Wang, G.J.; Meng, L.X.; Xie, X.D. Theory and Practice of ancient City Conservation and Renewal—A case study of Liaocheng. Urban Problems 2010, 5, 36–40. [Google Scholar]
- Liao, B.C. On the Protection of the Ancient Town langzhong. J. Ningbo Univ. 2005, 6, 109–115. [Google Scholar]
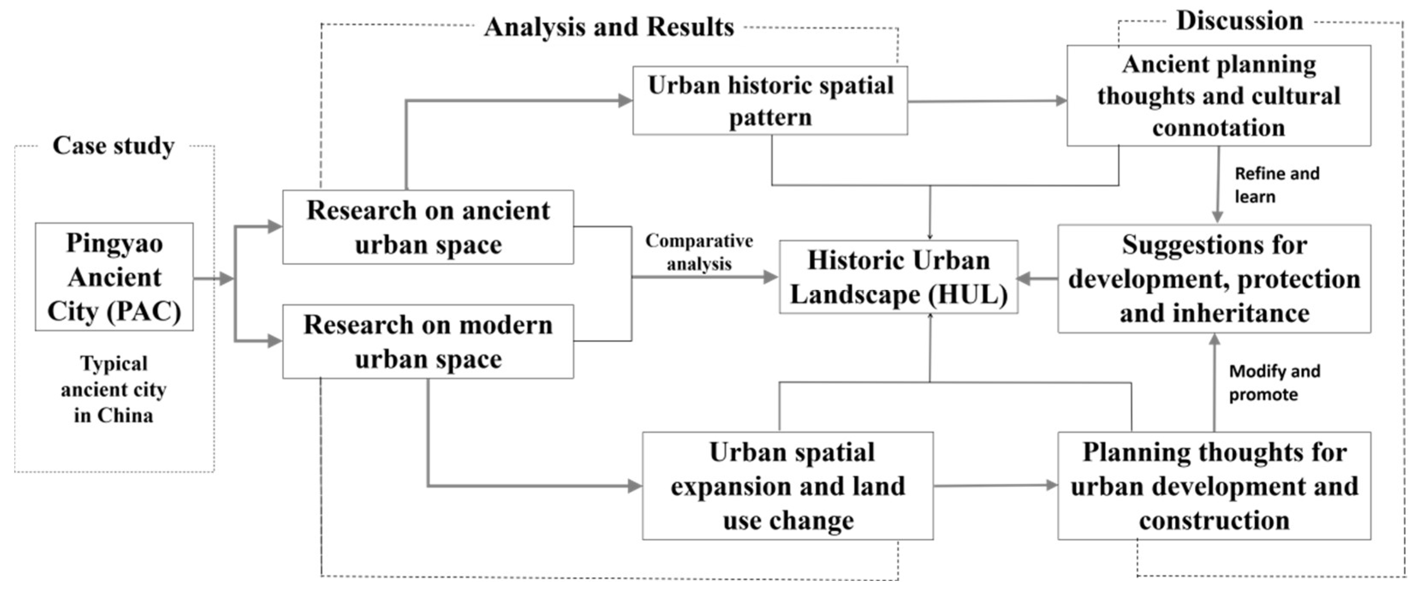
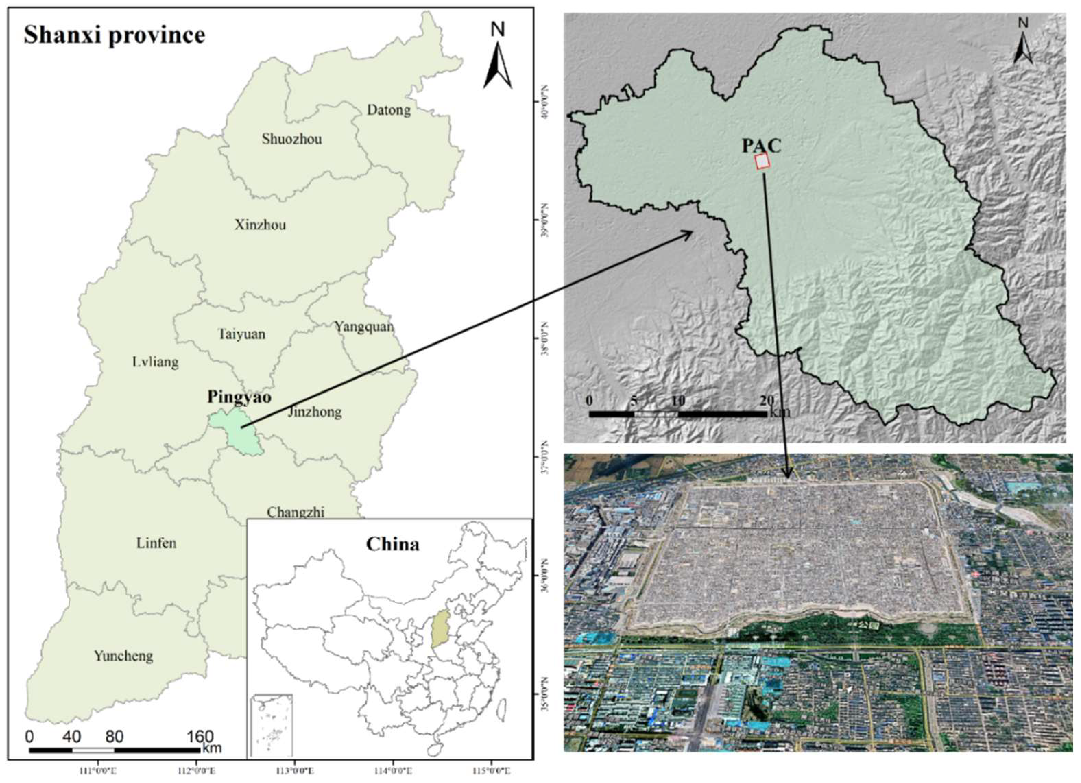
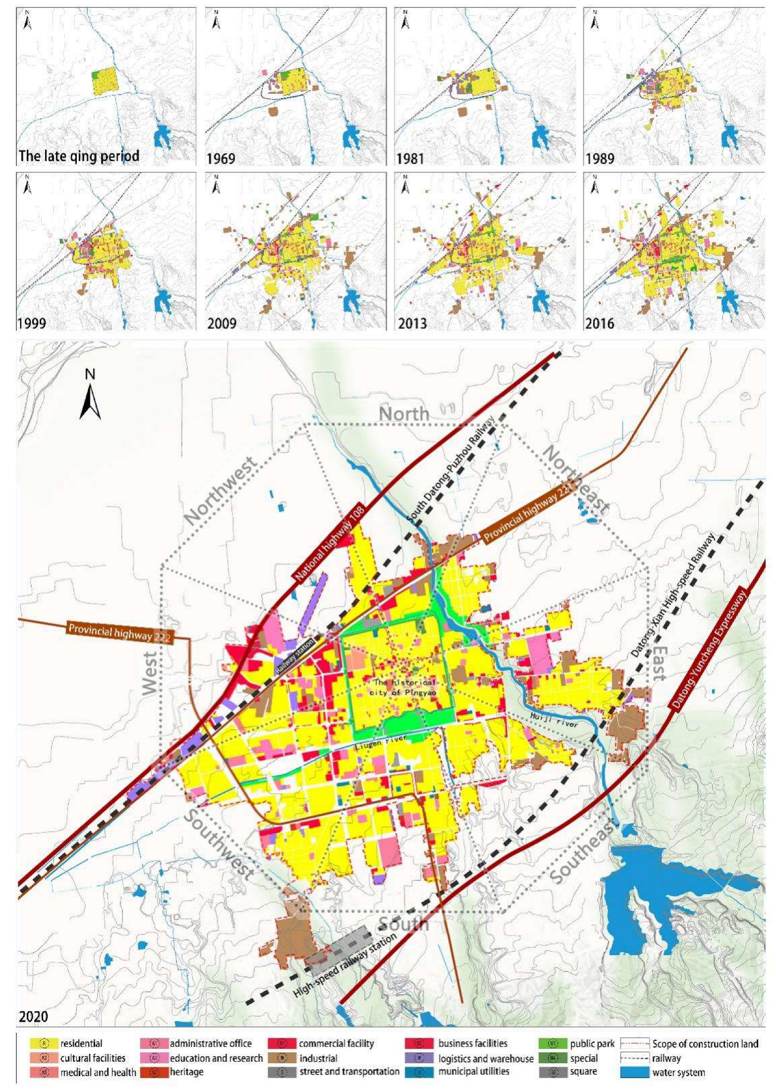
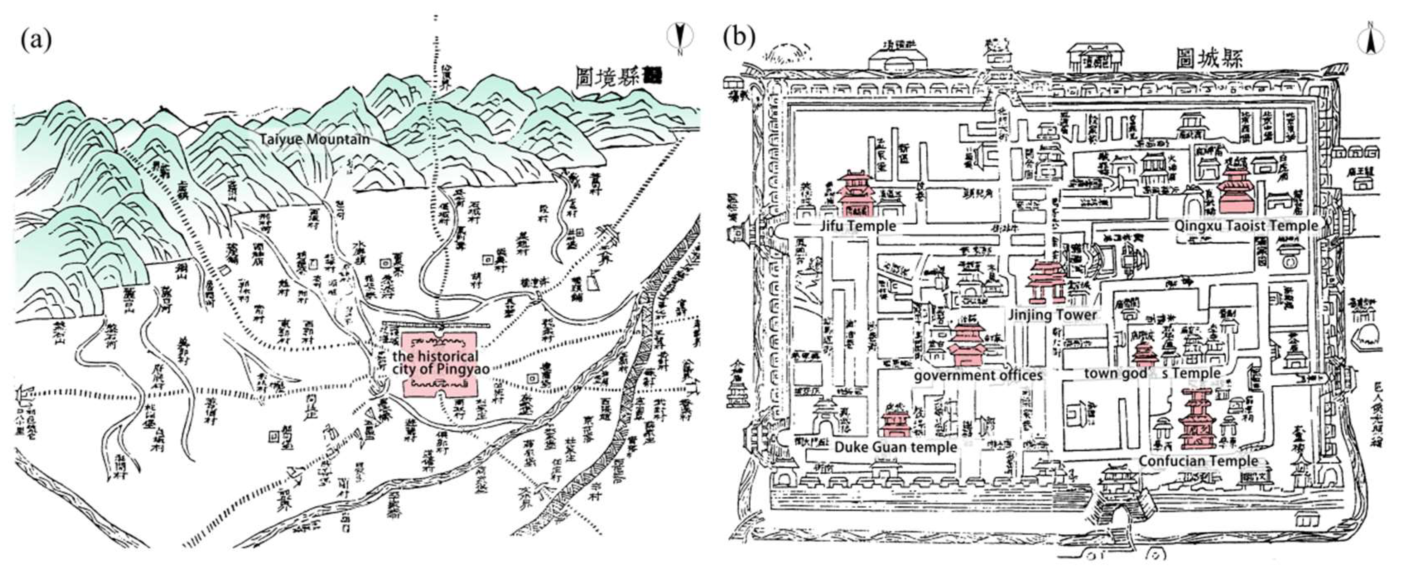
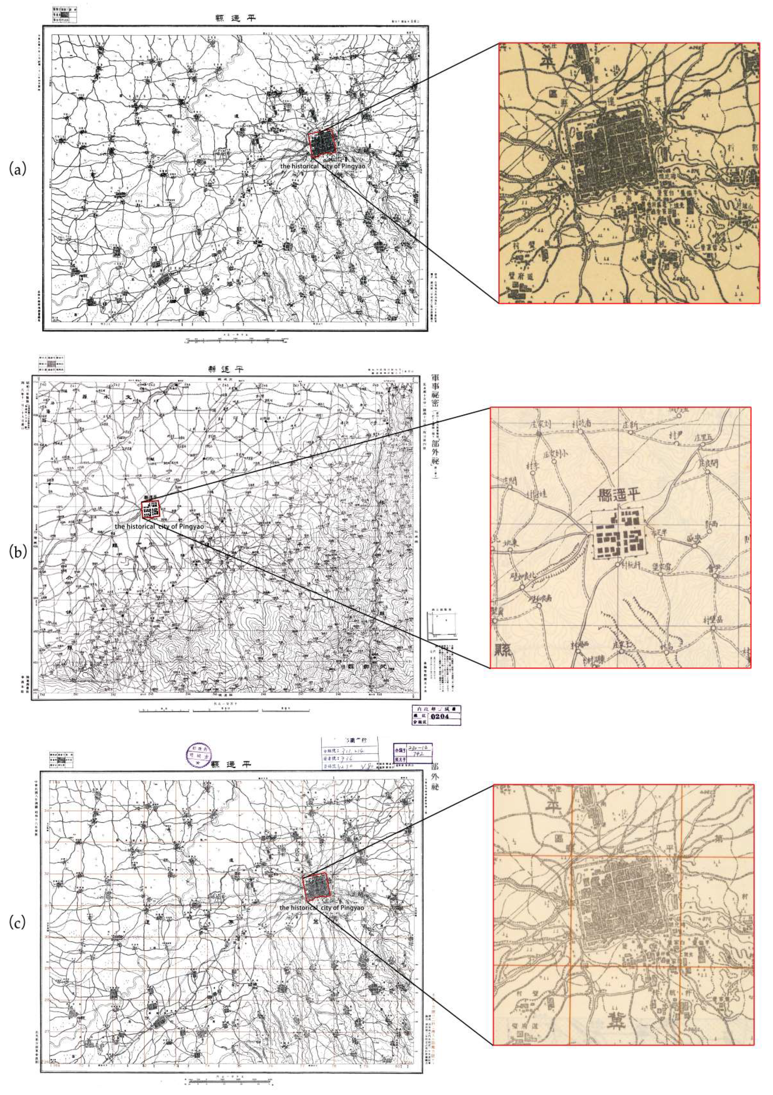

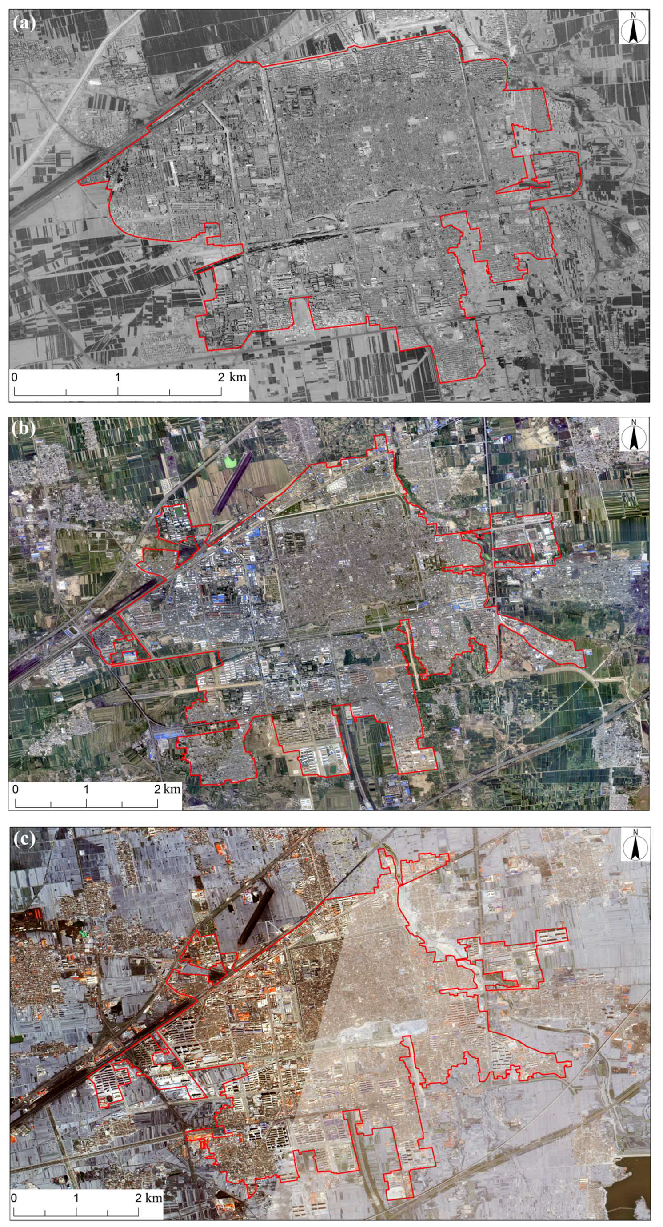
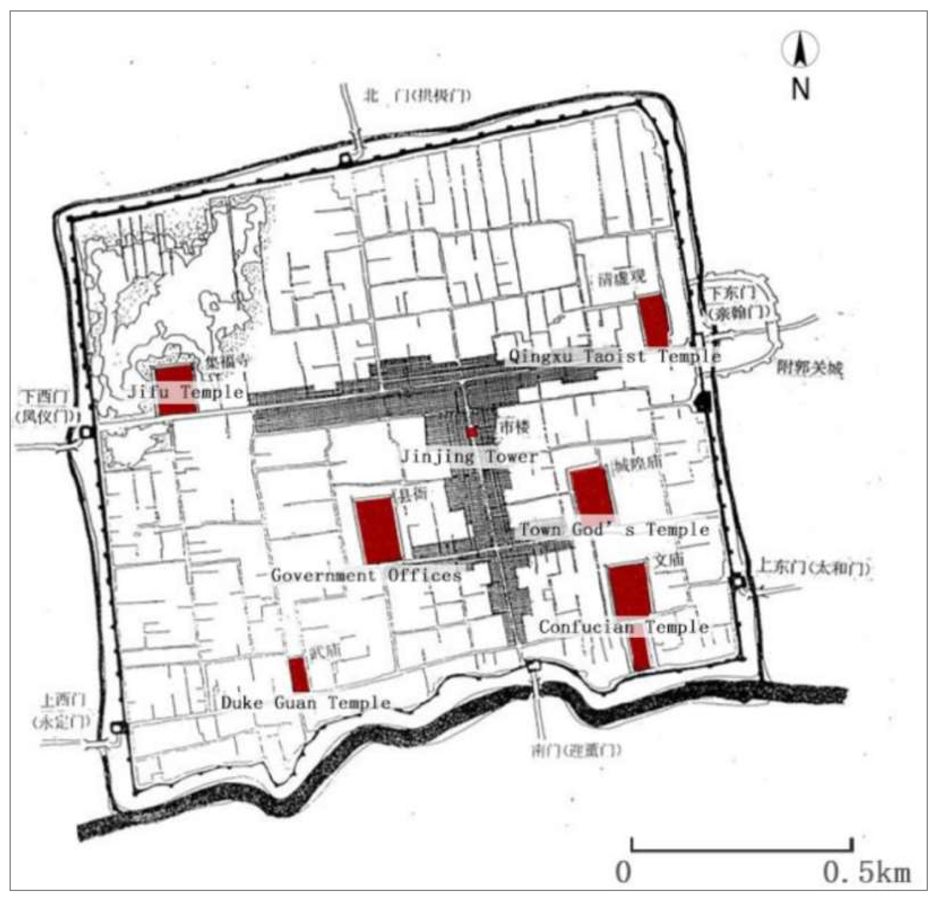
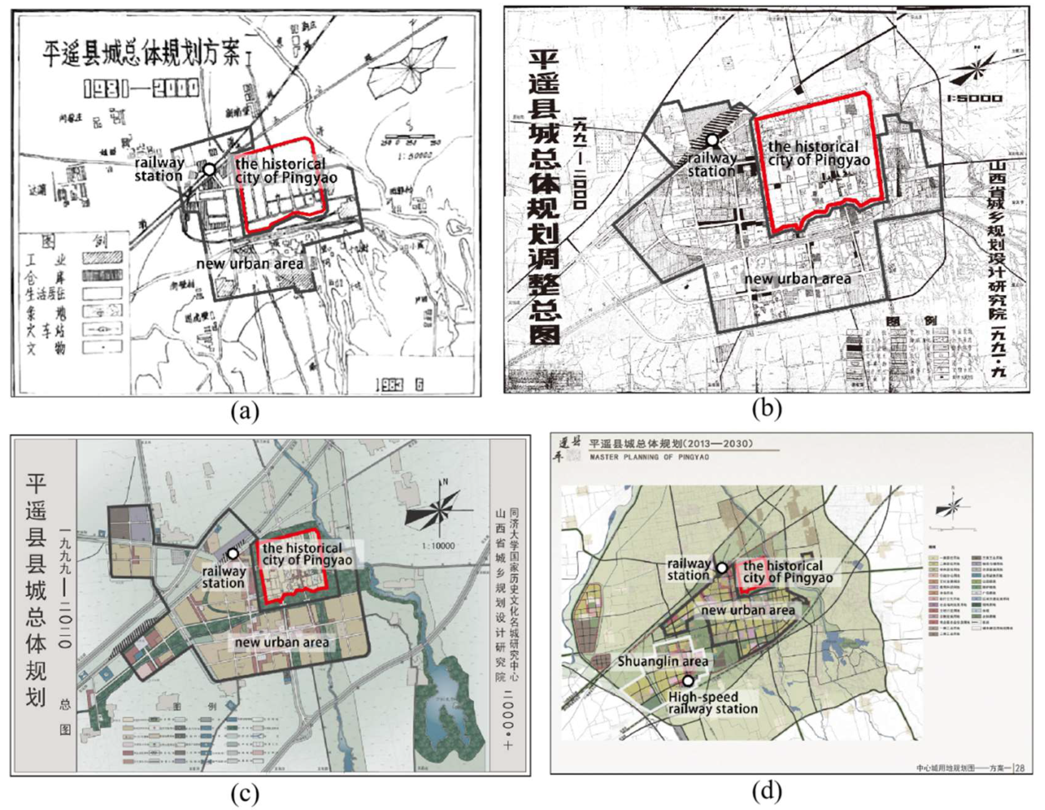
| Expansion Area (km2) | Expansion Speed (km2/Year) | |||||
|---|---|---|---|---|---|---|
| Direction | 1989–1999 | 1999–2009 | 2009–2016 | 1989–1999 | 1999–2009 | 2009–2016 |
| North | 0 | 0.6 | 0.23 | 0 | 0.06 | 0.03 |
| Northwest | 0 | 0.28 | 0 | 0 | 0.03 | 0 |
| West | 0.03 | 0.72 | 0.17 | 0 | 0.07 | 0.02 |
| Southwest | 0.11 | 1.3 | 0.69 | 0.01 | 0.13 | 0.1 |
| South | 0.18 | 0.99 | 0.36 | 0.02 | 0.1 | 0.05 |
| Southeast | 0.05 | 0.56 | 0.2 | 0.01 | 0.06 | 0.03 |
| East | 0.01 | 0.6 | 0.13 | 0 | 0.06 | 0.02 |
| Northeast | 0.01 | 0.1 | 0.13 | 0 | 0.01 | 0.02 |
| Sum | 0.39 | 5.15 | 1.91 | 0.04 | 0.52 | 0.27 |
Publisher’s Note: MDPI stays neutral with regard to jurisdictional claims in published maps and institutional affiliations. |
© 2022 by the authors. Licensee MDPI, Basel, Switzerland. This article is an open access article distributed under the terms and conditions of the Creative Commons Attribution (CC BY) license (https://creativecommons.org/licenses/by/4.0/).
Share and Cite
Li, X.; Hou, W.; Liu, M.; Yu, Z. Traditional Thoughts and Modern Development of the Historical Urban Landscape in China: Lessons Learned from the Example of Pingyao Historical City. Land 2022, 11, 247. https://doi.org/10.3390/land11020247
Li X, Hou W, Liu M, Yu Z. Traditional Thoughts and Modern Development of the Historical Urban Landscape in China: Lessons Learned from the Example of Pingyao Historical City. Land. 2022; 11(2):247. https://doi.org/10.3390/land11020247
Chicago/Turabian StyleLi, Xinpeng, Wei Hou, Meng Liu, and Zhenlin Yu. 2022. "Traditional Thoughts and Modern Development of the Historical Urban Landscape in China: Lessons Learned from the Example of Pingyao Historical City" Land 11, no. 2: 247. https://doi.org/10.3390/land11020247
APA StyleLi, X., Hou, W., Liu, M., & Yu, Z. (2022). Traditional Thoughts and Modern Development of the Historical Urban Landscape in China: Lessons Learned from the Example of Pingyao Historical City. Land, 11(2), 247. https://doi.org/10.3390/land11020247







