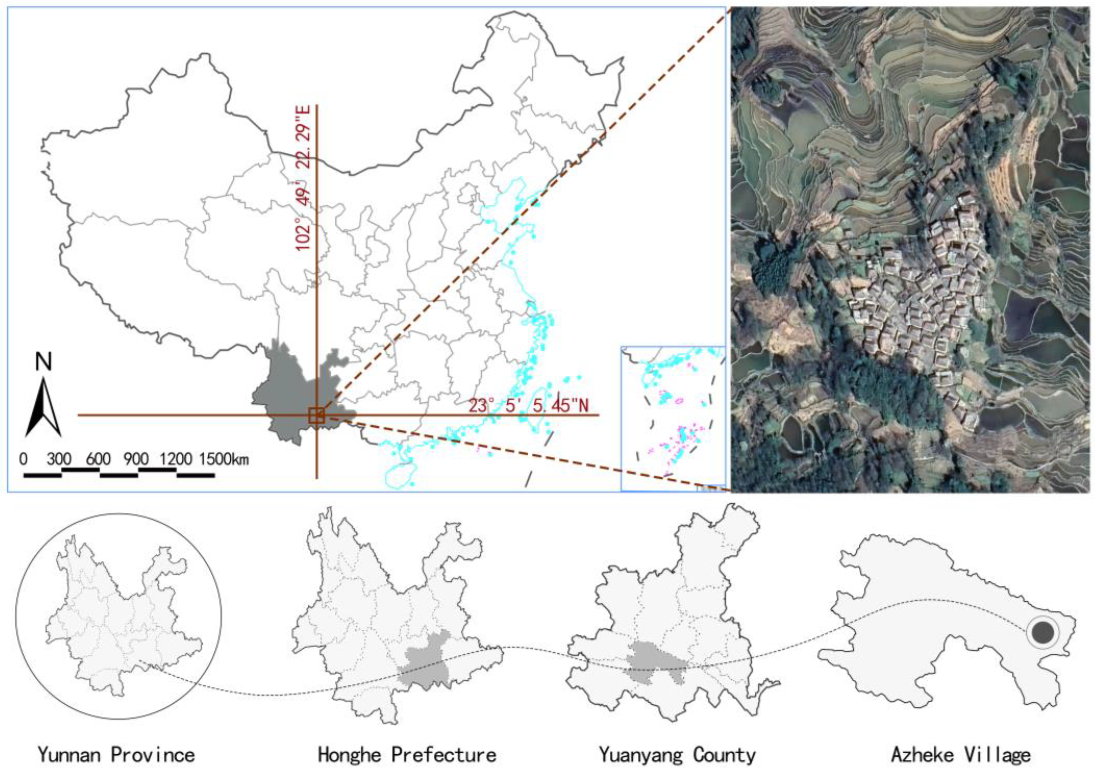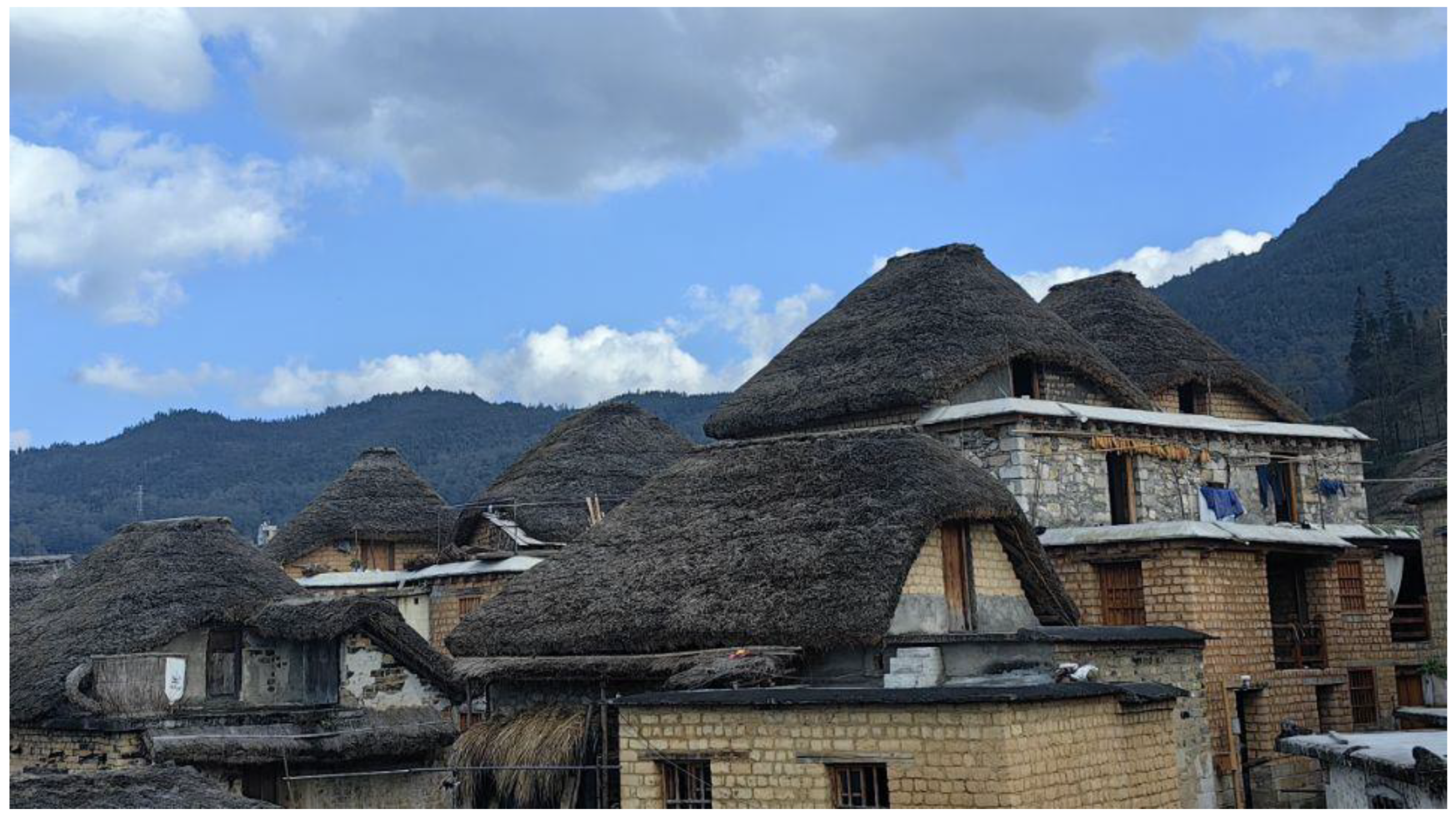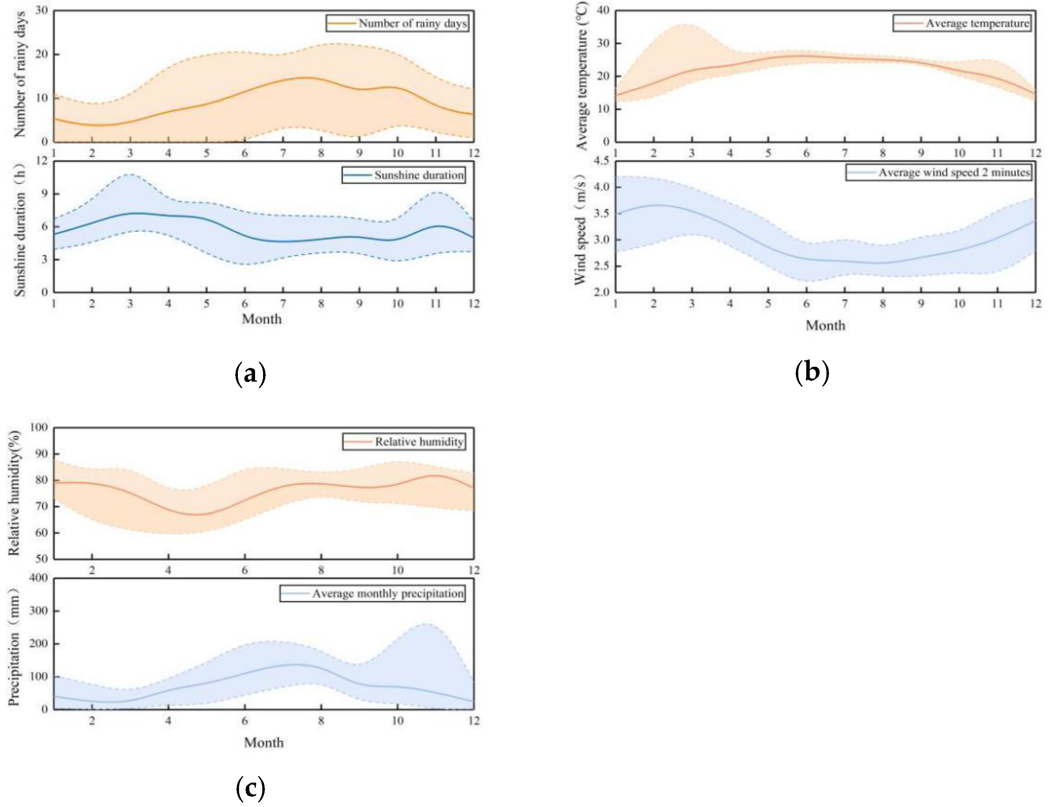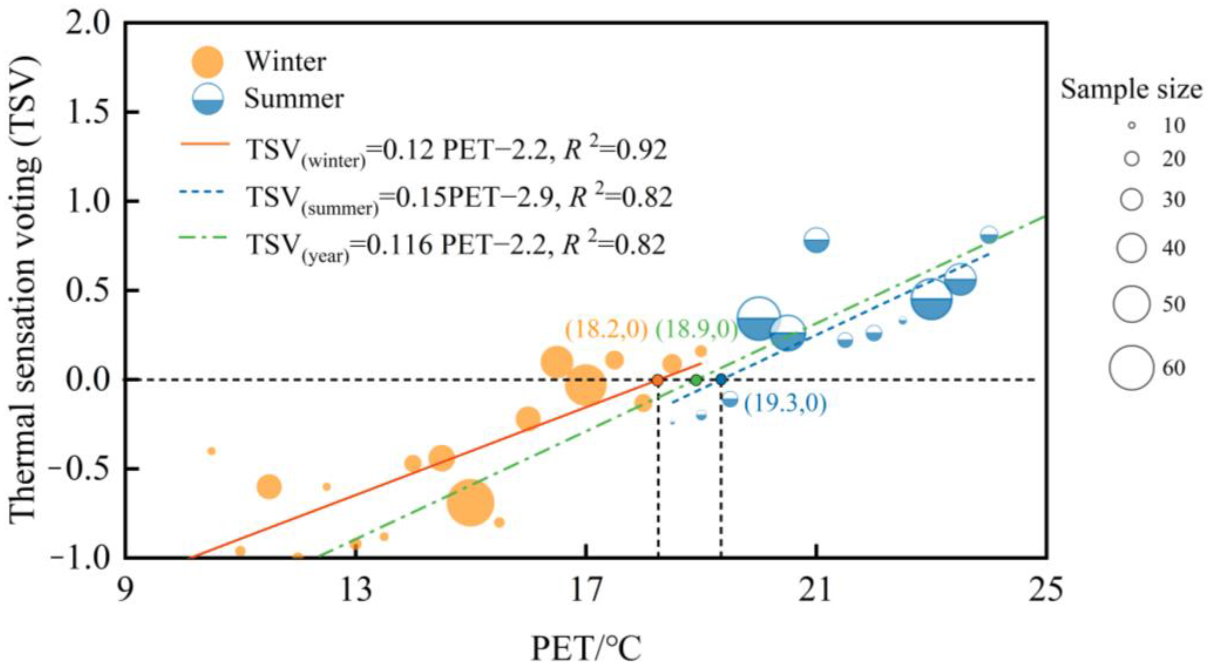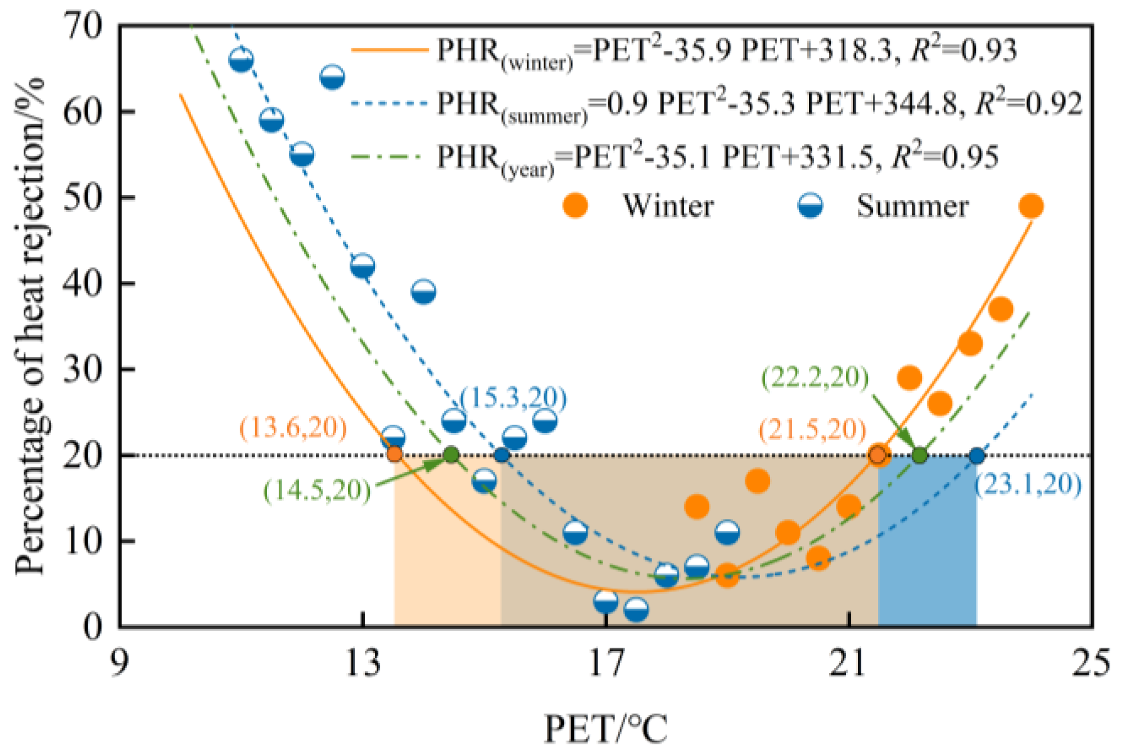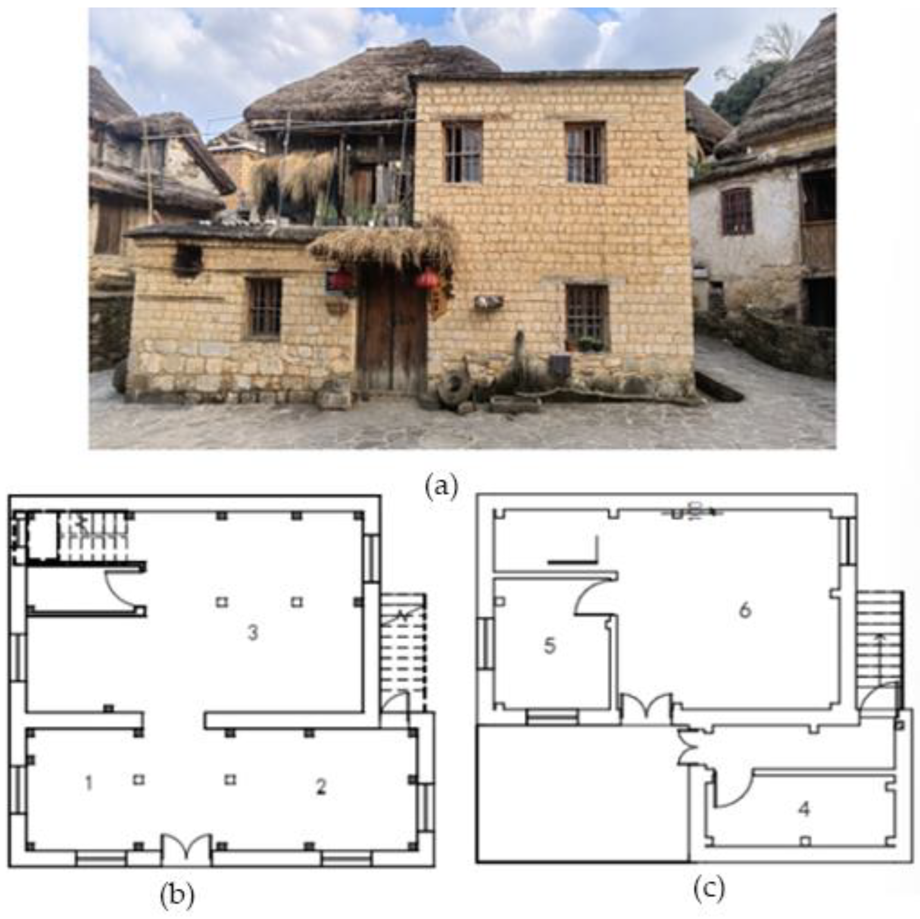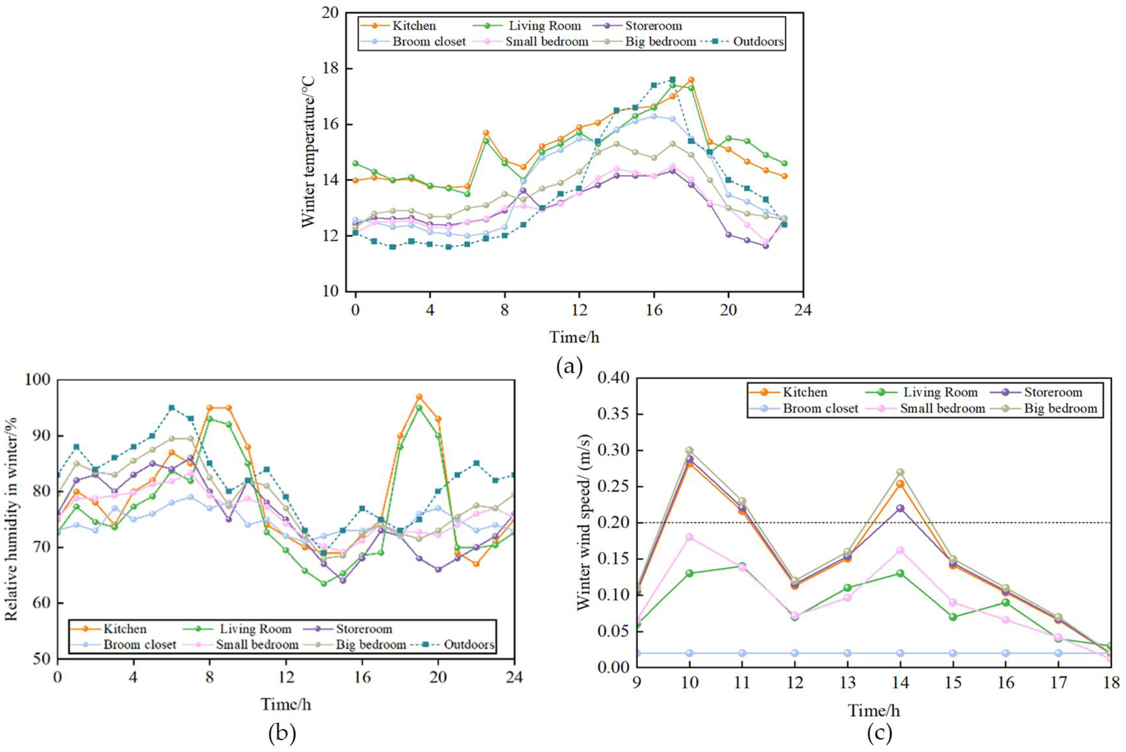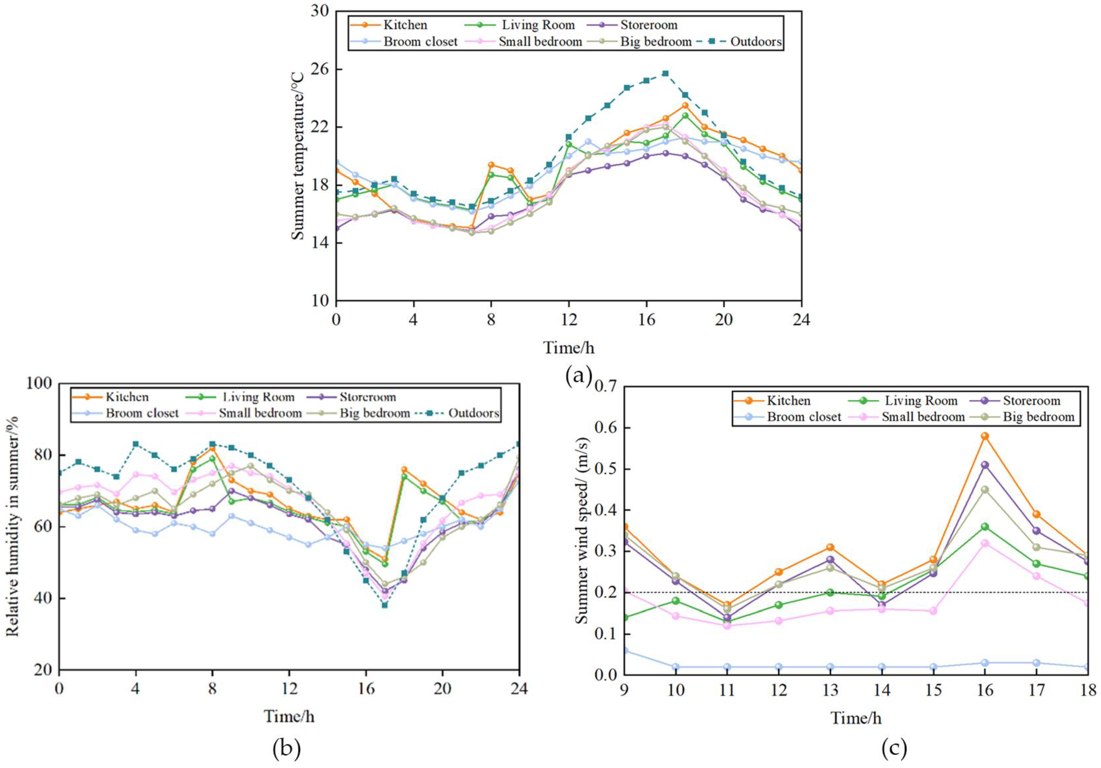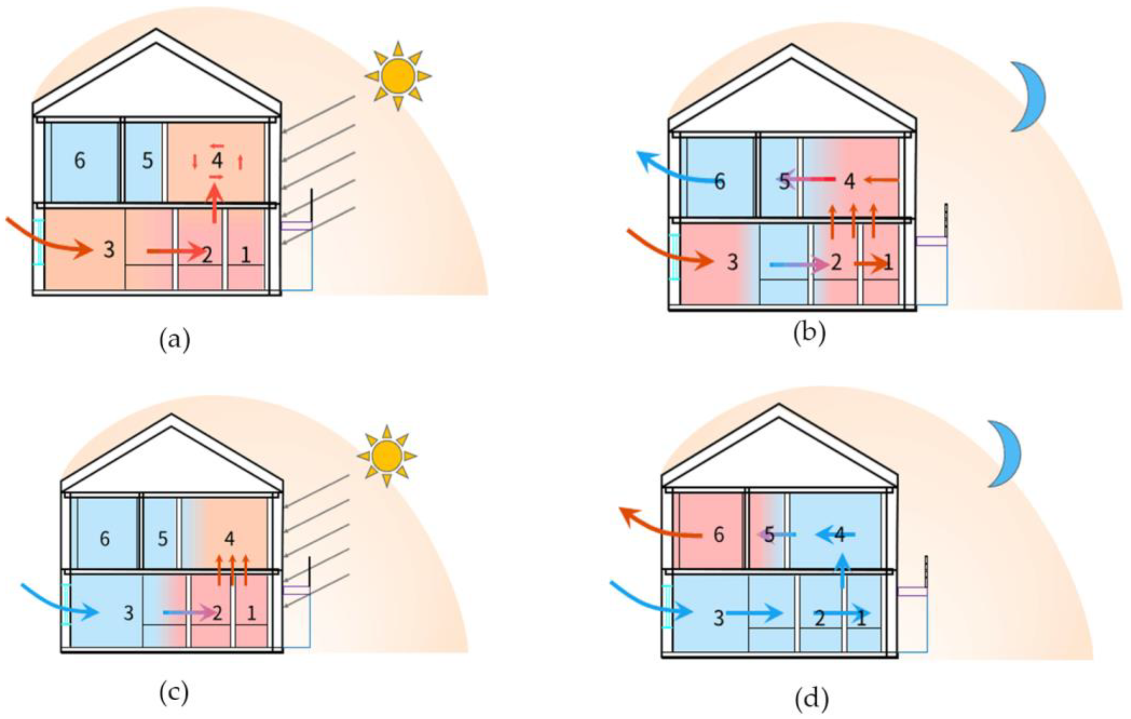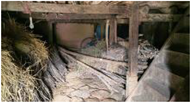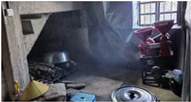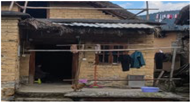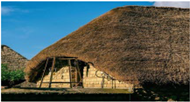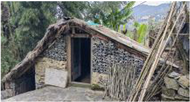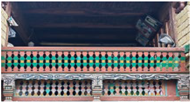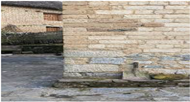Abstract
This study examines the climate adaptability of traditional Hani ‘Mushroom Houses’ located in the rice terrace region of Honghe Hani Autonomous Prefecture, Yunnan, China. By analyzing 30 years of meteorological data, the study identifies the local climatic characteristics of high temperatures, high humidity, and significant diurnal temperature variations. The thermal comfort voting method was used to establish a quantitative relationship between the Physiological Equivalent Temperature (PET) index and residents’ subjective thermal perceptions, thereby assessing seasonal variations in thermal comfort. Field measurements of indoor and outdoor temperature, humidity, and wind speed were conducted in May and December 2023 to evaluate thermal interactions between rooms. This study demonstrated: (1) the critical roles of building orientation (e.g., northwest-facing design), functional layout (e.g., multi-story zoning), and structural forms (e.g., thick walls, thatched roofs) in regulating temperature and humidity. (2) Confirmed that Hani ‘Mushroom Houses’ stabilize indoor environments through passive strategies, including material selection (wood, rammed earth), natural ventilation (cross-draft design), and spatial organization (climate-buffering storage layers). (3) Provided empirical evidence for optimizing traditional dwellings (e.g., enhanced insulation, ventilation improvements) and advancing sustainable practices in similar climatic regions.
1. Introduction
Amidst the dual challenges of anthropogenic climate disruption and intensifying resource depletion, sustainable development has risen to the forefront of global priorities as an essential framework for reconciling economic growth with environmental stewardship in the 21st century [1]. Within the construction industry, the achievement of sustainable development depends not only on the implementation of modern energy-saving technologies but also on the profound integration of buildings with their surrounding natural environment [2]. Traditional architecture, particularly vernacular dwellings that have withstood the test of time, offers invaluable insights and wisdom [3], illustrating how buildings can achieve harmonious coexistence with nature despite resource limitations [4].
Vernacular construction systems have evolved through iterative empirical optimization, with tectonic logic emerging from multi-generational observations of material behavior under cyclic environmental stresses [5,6,7]. These structures not only fulfilled the basic living requirements of residents but also exhibited unique climate adaptability through their dynamic interaction with the natural environment [8]. This adaptability is evident not only in the selection of building materials but also in the design, layout, and responsiveness to the local climate [9].
Mountain terrace regions, characterized by their unique geographical and climatic features, provide numerous examples for investigating the climate adaptability of traditional dwellings [10]. In these regions, traditional houses modulate indoor temperature and humidity by leveraging local materials such as rammed earth, wood, and bamboo. The material ontology—combining rammed earth’s phase change energy storage with bamboo’s vapor permeability—facilitates synergistic hygrothermal regulation that surpasses contemporary composite assemblies [11,12]. For instance, a case study from Beijing investigated rammed earth walls in cold climates, optimizing wall thickness and XPS insulation. By incorporating external insulation, the study enhanced energy efficiency and mitigated condensation risks, thereby supporting sustainable applications [13]. Wood and bamboo, renowned for their exceptional insulation properties and structural strength, also played a pivotal role in building design [14]. Moreover, architectural layout features, including single or double-story structures and elevated foundations, aided in moisture prevention and enhanced living comfort [15]. To achieve sustainable development, it was imperative to assess the environmental impacts of buildings throughout their entire life cycle using Life Cycle Assessment (LCA). The operational phase of buildings has been identified as the most energy-intensive and the highest contributor to greenhouse gas emissions. This underscored the necessity for innovative design strategies to create environmentally conscious buildings for a sustainable future [16].
While existing research examined the climate adaptability of traditional dwellings in rice terrace regions, focusing on aspects such as the thermal performance of building materials, ventilation design, and spatial layout [17], much of the current work tended to focus on isolated factors and lacked a systematic and comprehensive analysis. Many studies failed to fully integrate insights from different disciplines, leading to an incomplete understanding of the climate adaptability of traditional dwellings. Existing tests on indoor thermal environments and climate adaptability assessments were frequently limited to small-scale or localized case studies and lacked large-scale quantitative analysis. Additionally, clear methods and strategies for incorporating the climate adaptability features of traditional dwellings into modern building design remain underdeveloped [18].
This research aimed to provide a comprehensive analysis of the climate adaptability mechanisms of traditional dwellings in rice terrace regions by integrating theories and methods from architecture, climatology, and other relevant disciplines. Through indoor thermal environment tests and thermal comfort evaluations, the study quantitatively analyzed the effectiveness of climate adaptability in traditional dwellings and explored methods to integrate these traditional design features into modern building optimization. The findings not only enhanced the understanding of the climate adaptability of traditional dwellings but also provided a scientific basis for modern architectural design, fostering the integration of traditional wisdom with contemporary sustainable development goals.
2. Materials and Methods
2.1. Location
Honghe Hani Autonomous Prefecture, situated on the southern fringe of the Yunnan–Guizhou Plateau in Yunnan Province, spans an elevation of 1000 to 2500 m. Marked by a northwest-high and southeast-low topography and abundant water resources, the prefecture lies between 21 and 25° N latitude and 101 and 106° E longitude. Located in a subtropical monsoon climate region (building climate classification III B—warm and humid), the architectural thermal design in this area emphasizes strategies such as ventilation, cooling, and moisture control to address climatic challenges [19]. However, the local climate—featuring high temperatures, humidity, and significant temperature swings—presented unique challenges for building design [20]. Consequently, investigating the climate adaptation strategies of traditional dwellings here could yield practical design insights and improvement strategies.
In Honghe Hani Autonomous Prefecture, the traditional dwellings of the Hani people, called ‘mushroom houses’ due to their thatched roofs that resemble mushroom caps, shaped the architectural character of the area’s traditional villages (Figure 1). These unique buildings show the Hani people’s deep adaptation to their natural environment. A typical mushroom house has a rectangular floor plan and is divided for different uses: the ground floor is for keeping livestock and storing miscellaneous items; the second floor is the living area; and the third floor is for storing goods and drying grain. This study centered on Azheke Village, a typical Hani settlement still cut off from modern urban development (Figure 2). Azheke has preserved its traditional architectural form and offers a valuable case for studying the Hani people’s creativity and adaptability in dealing with the local climate.
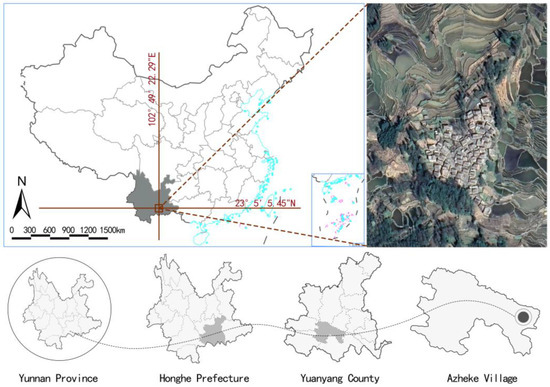
Figure 1.
Regional Map of Azheke Village.
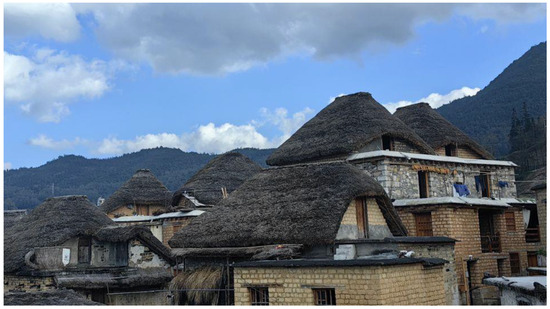
Figure 2.
Traditional Hani ‘Mushroom Houses’ in Yuanyang, Yunnan, China (Illustrating the distinctive dome-shaped roofs that resemble mushroom caps, a unique architectural feature designed for thermal comfort and cultural heritage).
2.2. Research Methods
2.2.1. Meteorological Methods
Meteorological data were obtained from Weather.com [21], covering nearly 30 years of historical data. For the research, six key meteorological indicators were selected: average relative humidity, average monthly precipitation, number of rainy days per month, sunshine duration, average monthly temperature, and average monthly maximum temperature [22]. The mean values for each indicator (represented by solid lines) and the monthly maximum and minimum values (represented by dashed lines) were calculated and used to create relevant meteorological parameter charts. Based on these data, the local climate characteristics were analyzed, and the main climatic challenges faced by traditional buildings in the region were summarized.
2.2.2. Testing Methods
To systematically investigate local residents’ perceptions of indoor thermal environments, a comprehensive thermal comfort survey was conducted using a structured questionnaire. The thermal environment testing was performed in accordance with the basic parameter measurement methods specified in the “Evaluation Standard for Indoor Thermal Environment in Civil Buildings [23]”. Data collection took place during two distinct climatic periods: summer (rainy season) and winter (dry season), with specific testing schedules detailed in the following section.
The research team arrived on-site the day before the testing to set up the equipment, ensuring accurate and reliable measurements. The questionnaire was specifically designed to assess subjective thermal experiences, evaluating key parameters such as temperature sensitivity, humidity perception, and overall comfort levels. An adapted version of the ASHRAE thermal comfort scale was incorporated into the questionnaire, customized to reflect the regional climatic characteristics.
To capture diurnal variations in thermal comfort, surveys were administered during both morning and afternoon sessions. The final dataset comprised 485 valid responses in winter and 361 in summer, representing a demographically balanced sample of the local population (Table 1). This approach not only ensured the comprehensiveness of the data but also enhanced the reliability and validity of the findings regarding the thermal comfort perceptions of residents in the studied region.

Table 1.
Thermal Environment Test Schedule.
For this test, a traditional mushroom house in Azheke Village was selected, and temperature, relative humidity, and wind speed measurements were conducted for its six rooms (kitchen, living room, bedroom, storage room, small bedroom, and large bedroom, numbered 1 to 6). The main testing parameters included indoor air temperature, relative humidity, and wind speed, with detailed parameters listed in Table 2.

Table 2.
Test Parameters and Instruments Used.
By testing the indoor thermal environment, the study analyzed the thermal comfort of the ‘mushroom house’. In conjunction with the local climate conditions and the architectural features of the traditional Hani ‘mushroom house’, the research further explored the adaptability of traditional buildings in the region to the climate.
2.2.3. Questionnaire Survey
In this study, we systematically evaluated the thermal comfort within traditional Hani ‘mushroom houses’ through a questionnaire survey conducted in May (summer) and December (winter) 2023 (Table 3), covering two distinct climatic periods. The Physiological Equivalent Temperature (PET) index was adopted, calculated based on 30 years of historical meteorological data, including humidity, temperature, precipitation, and sunshine duration, and supplemented by high-precision indoor measurements of temperature, humidity, and wind speed taken within a traditional Hani ‘mushroom house’ during the same periods. To capture residents’ subjective thermal experiences, a structured questionnaire adapted from the ASHRAE thermal comfort scale was used, assessing key parameters such as temperature sensitivity, humidity perception, and overall comfort levels. The subjective survey utilized the ASHRAE 7-point Thermal Sensation Scale (ranging from −3 “Cold” to +3 “Hot”) to assess participants’ thermal sensation votes (TSV). Thermal acceptability was measured using a binary scale (acceptable/unacceptable) to determine the percentage of occupants who found the indoor environment tolerable. These scales align with ISO 7730 and ASHRAE Standard 55 methodologies. The survey was conducted in May (summer) and December (winter) 2023, covering residents’ primary activity periods (8:00–20:00 daily). Researchers provided on-site guidance to ensure participants fully understood scale definitions (e.g., ASHRAE thermal sensation). Bilingual assistants were employed to clarify technical terms.

Table 3.
Questionnaire Schedule.
The PET calculations were performed using the RayMan Pro model with a metabolic rate of 1.0 met and seasonal clothing insulation values (0.5 clo for summer, 0.9 clo for winter), following ISO 7730 [24] and ASHRAE 55 [25] guidelines. These parameters were cross-validated with residents’ self-reported clothing habits and activity patterns.
3. Results
3.1. Analysis of Outdoor Meteorological Factors
Outdoor climate conditions exert a significant influence on indoor thermal comfort, as they directly shape the fundamental parameters of the building’s thermal environment and occupant thermal comfort [26]. Changes in outdoor temperature are transmitted indoors through the building envelope, affecting indoor temperature stability (Figure 3). For instance, high temperatures in summer increased indoor thermal load, while low temperatures in winter led to heat loss, thereby affecting occupants’ thermal comfort. Outdoor humidity also played a crucial role in indoor humidity levels; excessively high or low humidity could cause discomfort and influence thermal sensation. Factors such as wind speed and solar radiation alter indoor thermal environment characteristics through natural ventilation and radiant heat gain. Therefore, to optimize indoor thermal comfort, it is essential to consider external climate features and address them through appropriate building design and control strategies.
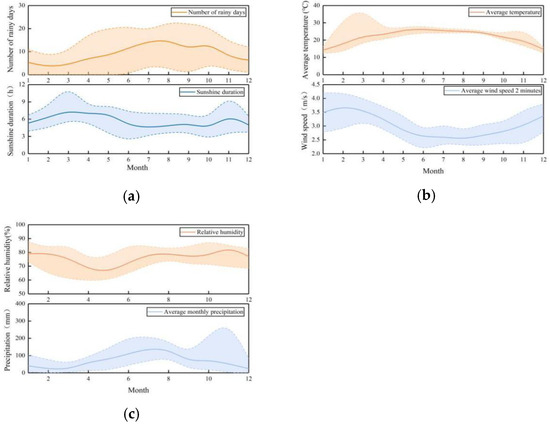
Figure 3.
Average Monthly Values of Meteorological Aactors in Honghe Area in Recent 30 Years. (a) Average monthly rainy and sunny days. (b) Monthly mean temperature and wind speed. (c) Relative humidity and average monthly rain days.
Different climate conditions imparted distinct physical environment characteristics to buildings. The primary climatic factors affecting the physical environment of buildings typically included temperature, precipitation, solar radiation, and humidity. In Honghe Prefecture (Figure 3), the annual precipitation was relatively high, with rainfall concentrated from May to October, peaking in July or August with monthly precipitation exceeding 200 mm. The average monthly relative humidity ranged between 70% and 80%, with the highest humidity in July and August, corresponding to the peak of precipitation and marking the wettest period of the year. Sunshine hours were negatively correlated with precipitation; July had the highest number of rainy days, reached up to 14 days, and the lowest sunshine hours of only 4.3 h. Conversely, February has the lowest number of rainy days, at 4.2 days, and the highest sunshine hours, reaching 6.2 h.
Due to the influence of outdoor environmental factors, the comfortable indoor temperature range for local residents was 22–26 °C in summer and 18–22 °C in winter, with relative humidity maintained between 60% and 80%. The most comfortable wind speed was 0.1–0.3 m/s. Therefore, optimizing the design and control strategies of traditional dwellings in accordance with local climate characteristics was crucial for enhancing indoor thermal comfort.
3.2. Analysis of Indoor Thermal Comfort in Traditional Dwellings
3.2.1. Thermal Neutrality
A total of 485 valid responses were collected in winter and 361 in summer, representing a demographically balanced sample of the local population. Regression analysis linked the PET values to the subjective thermal perceptions reported by the residents, determining thermal neutrality and acceptability ranges. Stratified random sampling was applied to select participants proportionally by age (18–30, 31–50, >50) and gender (485 in winter, 361 in summer), covering typical household types (nuclear families, multi-generational cohabitation). The response rate was 92%, and invalid responses were excluded based on completeness criteria. Thermal neutrality refers to the temperature at which a person feels neither cold nor hot, and the thermal sensation vote is rated as “neutral”. In this study, the data of the test subjects were grouped according to each 1 °C PET, and the average thermal sensation votes for summer, winter, and the whole year were calculated. Subsequently, a regression analysis was performed to establish the relationship between thermal sensation votes and PET. As shown in Figure 4.
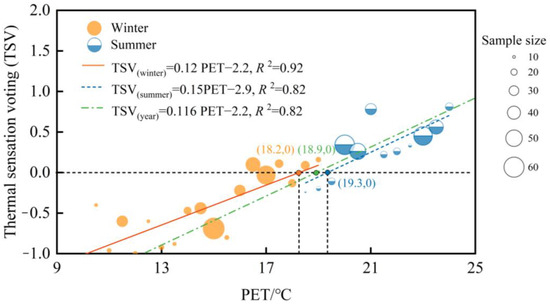
Figure 4.
Association between thermal sensation and PET in the summer and winter.
The study found that the thermal sensitivity of residents in Hani ‘mushroom houses’ varied across different seasons. The regression analysis indicated that the slopes of the linear equations fitting the thermal sensation votes to PET were 0.12 for summer, 0.15 for winter, and 0.116 for the entire year. This suggests that seasonal variations in indoor microclimate had a minimal effect on residents’ thermal sensation, and the overall thermal sensitivity of the resident population was relatively low. This phenomenon was primarily due to the effective climate adaptation of the traditional design of Hani ‘mushroom houses’.
In winter, the thick walls and good insulation properties of the mushroom house effectively reduced heat loss, resulting in slower indoor temperature changes and reduced sensitivity to temperature fluctuations. In summer, natural ventilation, shading measures, and the insulating characteristics of thick walls effectively lowered indoor temperatures. However, due to rapid changes in external temperatures, indoor temperatures were still somewhat affected, leading to slightly higher sensitivity to temperature changes in summer.
Throughout the year, the architectural design of the Hani mushroom house enhanced adaptability to the local climate, providing residents with a relatively stable and comfortable indoor environment. The study results showed that when the thermal sensation vote (TSV) was 0, indicating a “neutral” thermal sensation for the test subjects, the corresponding thermal neutrality PET is 18.2 °C in winter, 19.3 °C in summer, and 18.9 °C on average throughout the year, with minimal seasonal differences. This indicates that Hani ‘mushroom houses’ provide relatively consistent thermal comfort for residents across different seasons.
3.2.2. Thermal Acceptability Range
The thermal acceptability range refers to the temperature range within which over 80% of respondents found the microclimate of a space acceptable, meaning that no more than 20% of respondents considered the microclimate uncomfortable. To determine this range, this study first calculated the thermal unacceptability rate for each 1 °C PET sample and then established a regression relationship between the thermal unacceptability rate and PET through regression analysis, as shown in Figure 5.
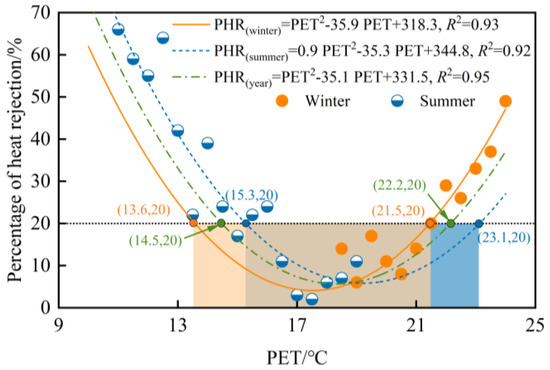
Figure 5.
Association between heat unacceptability and PET in summer and winter residents.
Based on the regression analysis, it was found that when the thermal unacceptability rate was maintained below 20%, the acceptable ranges of Physiological Equivalent Temperature (PET) for indoor residents varied across different seasons. In winter, the acceptable PET range was from 13.6 °C to 21.5 °C, while in summer, it extends from 15.3 °C to 23.1 °C. Considering the entire year, the acceptable PET range for indoor residents lay between 14.5 °C and 22.2 °C.
The analysis of these curves indicated that traditional building techniques and materials, when combined with the local microclimate, played a significant role in regulating the indoor environment. This suggested that the design of Hani ‘mushroom houses’ not only adapted to seasonal changes but also provides a relatively stable thermal comfort experience, ensuring that the majority of residents were satisfied with the indoor temperature.
3.3. Analysis of Measured Indoor Climatic Factors in Traditional Dwellings
The test subject was a three-story traditional Hani dwelling facing northwest (Figure 6). with a total area of 247 square meters. The building used a timber frame and adobe brick wall structure, with a 900 mm-high stone wall on the ground floor and 400 mm-thick adobe brick walls on the upper floors. The first and second floors were used for living, while the third floor was for storage. Six rooms were selected as measurement points—kitchen, living room, storage room, utility room, small bedroom, and large bedroom (numbered 1 to 6)—for measuring the indoor thermal environment. To quantify radiant heat effects, a 50 mm-diameter black globe thermometer (emissivity: 0.95) was deployed alongside air temperature and wind speed sensors. Following ISO 7726 guidelines for non-standard globes, the mean radiant temperature (MRT) was calculated as follows:
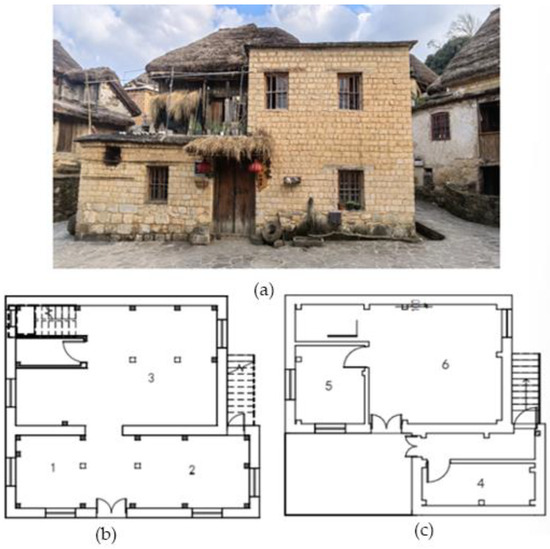
Figure 6.
House exterior and interior measuring point layout. (a) Exterior of Building. (b) First Bloor Plan. (c) Second Floor Plan.
- (k is the globe constant)
- (hr, hc are radiative/convective coefficients)
The numbers in Figure 6b and Figure 6c, respectively, represent: 1. Kitchen; 2. Living Room; 3. Storeroom; 4. Broom Closet; 5. Small Bedroom; 6. Big Bedroom.
The structure’s combination of materials, including stone, wood, and adobe bricks, was designed to adapt to the local climate. These materials played a key role in regulating indoor temperature and humidity, as well as maintaining a comfortable living environment across different seasons [27]. This methodology accounts for the reduced thermal inertia of the 50 mm globe, critical for capturing rapid radiant-convective interactions in compact traditional dwellings. The measured data from these rooms provided insight into how effectively traditional Hani architecture mitigated the effects of external climatic conditions, such as temperature fluctuations, humidity, and airflow.
3.3.1. Winter Measured Analysis
As illustrated in Figure 7, during the test period, the average outdoor temperature in winter was 13.32 °C, while the indoor temperature remained consistently around 15.2 °C, adhering to winter comfort standards for regions characterized by hot summers and warm winters. In the morning, the indoor temperature in traditional dwellings was typically 1–2 °C higher than the outdoor temperature. Room 1, due to its large wall and roof exposure, experienced a significant daytime temperature increase, reaching a maximum of 17.6 °C in winter. Room 2, influenced by the thermal conditions in Room 1, also exhibited relatively high winter temperatures, with trends closely following those of Room 1, making it suitable for social gatherings. In contrast, Room 3, situated on the shaded side of the building and connected to the exterior, experienced a daily temperature variation of 4.1 °C, leading to a generally lower indoor temperature. Rooms 5 and 6, however, showed minimal nighttime temperature fluctuations, remaining within the comfort range. The calculated MRT values ranged from 16.1 °C to 18.5 °C (exceeding Ta by 1.8–3.3 °C), highlighting the radiative buffering effect of thick adobe walls. Correspondingly, top values (15.5–17.8 °C) approached the winter thermal neutrality range (18–22 °C), validating the dwellings’ ability to balance radiant and convective heat transfer. Overall, with the exception of Rooms 1, 2, and 3, indoor temperatures during winter remained relatively stable throughout the building.
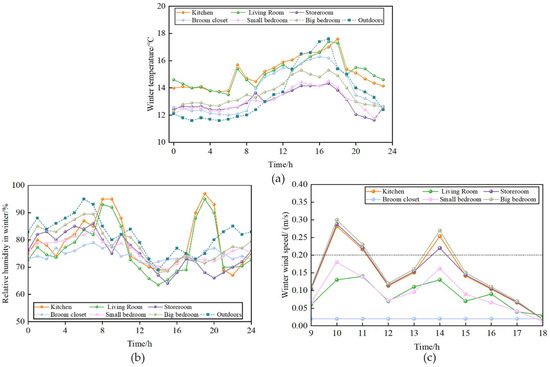
Figure 7.
Winter indoor thermal environment test data diagram. (a) Winter temperature. (b) Relative humidity in winter. (c) Winter wind speed.
In terms of humidity, the average outdoor humidity during winter was 81.8%, with a maximum of 93%, while indoor humidity averaged 76.7%, which was close to the comfortable threshold of 70%. Room 1 exhibited significant daily humidity fluctuations, with peaks reaching 95% at 9:00 a.m. and 7:00 p.m., primarily due to cooking activities. Room 2 followed a similar humidity trend, closely mirroring the conditions in Room 1 with comparable peak values. In contrast, Rooms 3 and 6 were more heavily influenced by outdoor conditions, displaying humidity trends similar to the outside environment but slightly lower. Humidity levels in Rooms 4 and 5 were more stable, with Room 4 featuring only a door and no windows, and Room 5 situated near a drying platform with limited ventilation. The humidity patterns in these rooms were generally consistent with other areas, except for the distinct fluctuations observed in Rooms 1 and 2.
Wind speed played a critical role in indoor thermal comfort, as excessive wind speeds could lead to discomfort. In Room 1, wind speed was relatively high, reaching a maximum of 0.28 m/s, contributing to a draft effect in conjunction with Room 3, which also exhibited good ventilation and similar wind speeds. In contrast, Rooms 2 and 5 experienced lower wind speeds, averaging 0.1 m/s, with minimal wind sensation due to the absence of obstructions from the southeast. The indoor wind sensation remained negligible, as the threshold for perceivable wind speed was around 0.2 m/s. Room 6, due to prolonged window ventilation, showed wind speeds strongly influenced by outdoor conditions, reaching a maximum of 0.30 m/s. Meanwhile, in Storage Room 4, which lacked windows and had a southeast-facing door, wind speed remained stable at 0.02 m/s, with no significant variations observed.
In summary, the traditional dwellings provided relatively stable indoor temperature, humidity, and wind speed during the winter, showcasing their adaptability to seasonal climate changes and ensuring thermal comfort for the residents.
3.3.2. Summer Measured Analysis
As depicted in Figure 8, during the testing period, the average outdoor temperature in summer was 19.84 °C, while indoor temperatures remained relatively stable, ranging between 17 °C and 19 °C across different rooms, with a variation of approximately 4 °C. In Room 1, due to its large exposure area, the maximum temperature reached 23 °C, with significant temperature increases observed around 7:00 a.m. and 6:00 p.m., primarily due to cooking activities. Room 2, heavily influenced by the conditions in Room 1, exhibited a similar temperature trend. In contrast, Room 3, located on the shaded side of the building and receiving less solar radiation, maintained a lower overall temperature. Overall, aside from Rooms 1 and 2, temperature variations across the remaining rooms were consistent. The daily temperature variation in summer was greater than in winter, with Room 1 experiencing the largest variation at 7.6 °C, while other rooms displayed variations ranging from 4 °C to 6 °C. The small bedroom (Room 5) and large bedroom (Room 6) exhibited similar temperature levels, following comparable trends.
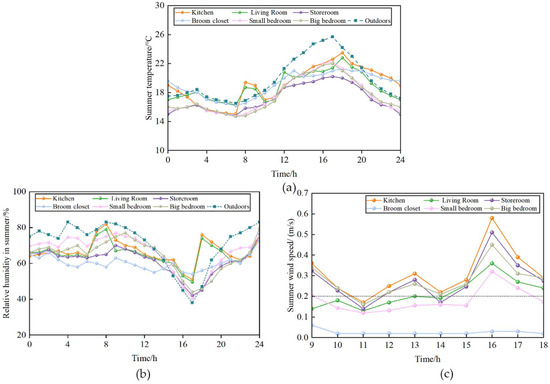
Figure 8.
Summer indoor thermal environment test data diagram. (a) Summer temperature. (b) Relative humidity in summer. (c) Summer wind speed.
In terms of humidity, Room 1 experienced significant fluctuations due to cooking activities at 6:00 a.m. and 7:00 p.m., which also influenced the humidity in Room 2 due to their direct connection. In contrast, Room 4, with a door facing the interior and no windows, maintained stable humidity levels throughout. Rooms 5 and 6 exhibited humidity levels approaching the indoor comfort standard of 70% during the night and early morning, displaying similar trends and extreme values. In Room 6, humidity was more affected by outdoor conditions during the day due to window ventilation, while nighttime window closure brought humidity levels closer to the comfort range.
Airflow within the indoor space was significantly influenced by outdoor wind speed, with indoor wind speeds ranging from a maximum of 0.6 m/s to a minimum of 0.01 m/s. Rooms 1 and 3 experienced higher average wind speeds due to the creation of a draft, with notable peak values. In Room 6, extended periods of window ventilation led to significant influence from outdoor wind speeds, with wind speeds frequently exceeding 0.2 m/s, making it perceptible to occupants. In contrast, Room 5, where doors and windows remained mostly closed, exhibited indoor wind speeds below 0.2 m/s, rendering the wind imperceptible. Room 4, lacking windows and with the door closed for extended periods, maintained a steady wind speed of 0.02 m/s, with no significant variation observed. In conclusion, the traditional dwellings provided a relatively comfortable indoor environment during summer. The stability and adaptability of indoor temperature, humidity, and wind speed demonstrated the effectiveness of the traditional design in responding to seasonal climate conditions.
4. Discussion
4.1. Building Orientation and Climate Adaptability
In this study, we selected the Physiological Equivalent Temperature (PET) as the primary method for assessing the indoor environment of the mushroom house. A key factor in this decision was the unique semi-enclosed nature of the mushroom house. As shown in Figure 2, it has windows that cannot be fully closed, causing its internal environment to be interconnected with the external environment.
Through the analysis of the orientation and room temperatures of traditional dwellings, it was found that the overall northwest-facing design showed significant climate adaptability. As shown in Figure 9. Rooms 4 and 6 face east, receiving abundant sunlight in the morning, which leads to a rapid increase in indoor temperature. Room 4 had an average temperature of 16.5 °C, and its humidity remained stable at around 67%. Due to prolonged window ventilation, Room 6 exhibited larger fluctuations in temperature and humidity.
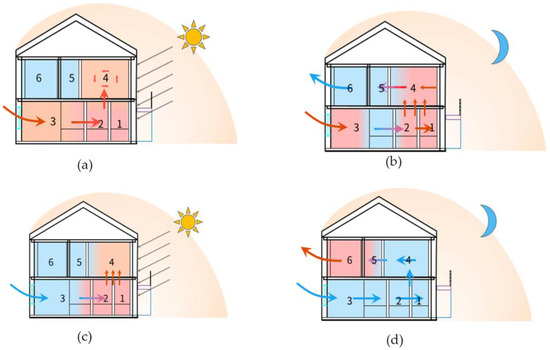
Figure 9.
Indoor thermal environment. (a,b) Indoor thermal environment in summer. (c,d) Indoor thermal environment in winter.
The east-facing rooms benefited from sunlight in summer, which raised the temperature and reduced humidity. Room 4, in particular, remained dry, which helped prevent mold growth. In winter, this orientation helps increase indoor temperature, reducing the need for heating. Room 6 effectively used southeastern winds by closing windows at night and opening them during the day to regulate indoor temperature during summer. This adaptive window operation strategy aligns with natural ventilation (NV) models that utilize occupant behavior-driven adaptive actions to optimize thermal comfort, particularly in buildings with operable windows. The west-facing Rooms 1 and 3 took advantage of cross-ventilation created by prevailing winds, enhancing air circulation. In summer, southeastern winds entered the rooms, with maximum wind speeds reaching 0.57 m/s in Room 1 and 0.51 m/s in Room 3, ensuring good ventilation.
Room 2, facing north, received little sunlight throughout the year, which helped keep it cool in summer, making it suitable for gatherings. In winter, it benefited from the heat produced in Room 1 during cooking, keeping the temperature near the winter comfort range.
In conclusion, the design of the ‘mushroom house’ took climate factors into full consideration. By optimizing orientation and wind flow, it achieved excellent temperature and humidity regulation, as well as ventilation, making it highly adaptable to the climate conditions of Honghe Prefecture.
4.2. Building Function and Climate Adaptability
As shown in Table 4, the functional layout of the ‘mushroom house’ further reflects its climate adaptability. The ground floor mainly served as storage, such as Room 3, which remained cooler in summer due to natural ground cooling, keeping the space comfortable and shielding the living areas from ground moisture and cold. The difference in materials and design between Room 1 (cement flooring for fire resistance) and Room 2 (unpaved flooring) contributed to maintaining a comfortable temperature when residents gather.

Table 4.
Spatial climate regulation strategy of building function.
The second floor, used as the main living area, took advantage of rising warm air to stay relatively dry during the rainy season. The central fireplace optimized heat distribution, ensuring a comfortable winter environment in the living areas. Room 6, for example, reached a winter temperature of 13.7 °C, close to the comfort range. The third floor, with its attic and balcony, was used for storing and drying crops, taking advantage of the excellent ventilation and sunlight available at higher elevations [28].
The variation in floor height and window design also demonstrated climate adaptability, ensuring good ventilation, lighting, and insulation throughout the structure.
4.3. Building Form and Climate Adaptability
The form of the mushroom house, with its use of local materials and thoughtful design, enhanced its adaptability to the climate. This was shown in Table 5. The structure was primarily made of wood and bamboo, with thick walls and small windows to minimize heat exchange between the indoors and outdoors, resulting in effective insulation [29,30]. The thatched roof, with a thickness of up to 400 mm, was designed as a four-sided slope to provide excellent insulation and drainage, well-suited to the region’s hot and rainy climate.

Table 5.
Spatial climate regulation strategy of building form.
The external sheds surrounding the main structure provided shade, reducing the impact of direct sunlight on indoor temperatures, particularly in Rooms 4, 5, and 6 on the second floor. Additionally, the layout encouraged airflow, promoting natural ventilation. The rectangular floor plan balanced lighting and ventilation, ensuring internal comfort while reducing the influence of external climate on the indoor environment.
The traditional mushroom house demonstrated remarkable climate adaptability through well-considered spatial layouts, material selection, and passive design strategies. In terms of spatial organization, east-facing rooms skillfully utilize morning sunlight to regulate temperature and humidity, while west-facing spaces optimize airflow paths to create natural convection, maintaining indoor comfort. The choice of building materials also reflected climate-responsive wisdom—traditional materials like thatched roofs provide both insulation and passive cooling, working in tandem with external shading systems and wall vented to form a dual-regulation mechanism that blocks solar heat gain while promoting ventilation.
Modern green architecture builds upon these traditional principles through innovation, employing high-performance materials and modular designs combined with multi-level climate regulation strategies. This approach not only ensured thermal comfort but also significantly reduces energy consumption and material usage. Practical experience showed that when spatial organization, material properties, and passive strategies function in synergy, highly efficient climate adaptation could be achieved. This concept had been thoroughly validated in traditional dwellings like the Hani mushroom houses, offering valuable design insights for contemporary sustainable architecture.
While our study proposes using extruded polystyrene (XPS) boards for their thermal insulation properties, cost-effectiveness, and availability, we recognize the need for sustainable alternatives. Further exploration into locally sourced, natural, or bio-based materials like biochar and hempcrete is essential. Future research will focus on long-term microclimate observations using modern monitoring technologies to validate these sustainable approaches, ensuring they meet the demands of sustainable development.
The experiment employed a non-standard 150 mm globe [31], deviating from the standard configurations that had undergone extensive validation and calibration in prior research and standardization. This departure from standard protocols complicated a direct comparison of the results with those from other studies adhering to standard methods, potentially limiting the generalizability of the findings. While the analyzer was specified to have an accuracy of ±0.5 °C within the 15–35 °C range, the non-standard globe may have introduced additional measurement uncertainty. The specific configuration of the globe could have affected its response to thermal radiation and airflow, which are critical factors in measuring the thermal environment.
5. Conclusions
The Hani ‘mushroom houses’ are an excellent example of vernacular bioclimatic design, showing strong climate resilience in UNESCO-listed rice terrace ecosystems. The house’s orientation affects sunlight exposure and ventilation, while the functional layout defines each room’s use, offering diversity and flexibility. Despite significant outdoor temperature and humidity fluctuations, the mushroom house can maintain stable indoor conditions, highlighting its advantages in thermal comfort.
The main factors affecting residential comfort are the building’s thermal environment and climate regulation. Through spatial layout and design, the mushroom house effectively maintains indoor temperature and humidity, providing a pleasant living experience. For instance, although outdoor conditions can vary greatly (with day-night temperature differences of up to 8.3 °C and relative humidity variations of up to 43%), the fluctuations in the bedrooms are limited to 4.1 °C and 22.6%, respectively. This demonstrates the mushroom house’s effectiveness in mitigating external climate changes.
To improve the thermal comfort of Hani ‘mushroom houses’, the following measures are proposed based on test results.
Walls: Enhance the insulation of stone walls by adding materials such as vitrified microbead insulation mortar, polymer particle boards, or extruded polystyrene (XPS) boards (20 mm thick).
Roof: For flat roofs, add hydrophobic perlite or XPS insulation boards. For thatched roofs, improve the sealing between the roof and walls.
Doors and Windows: Use high-efficiency window frames and glass materials and optimize the junctions between windows and walls to reduce thermal bridging and energy loss.
These improvements will enhance the comfort of traditional dwellings and support their sustainable development.
The study’s main limitation was selecting May as a representative month for summer, as August is typically hotter. Nonetheless, the Hani mushroom house demonstrated effective temperature regulation, which remains a crucial aspect of understanding this traditional dwelling.
Author Contributions
L.H. and Y.L. contributed to the conceptualization, execution, data compilation and draft writing of this research, P.Y. and X.L. contributed to the conceptualization as well as supervising, reviewing and editing the manuscript. All authors have read and agreed to the published version of the manuscript.
Funding
This research was funded by the National Social Science Foundation of China project “Experience Research on the Harmonious coexistence between terraced people and Nature in Southwest Ethnic Areas”, grant number 23XMZ024.
Institutional Review Board Statement
Not applicable.
Informed Consent Statement
Informed consent was obtained from all subjects involved in the study.
Data Availability Statement
All relevant data are included in the.
Acknowledgments
We sincerely thank the reviewers for their rigorous evaluation and constructive feedback. Your expertise strengthened the study’s logic and data robustness, and your commitment to advancing scholarly dialog is deeply appreciated.
Conflicts of Interest
The authors declare no conflicts of interest.
References
- Yang, Z.; Solangi, Y.A. Analyzing the relationship between natural resource management, environmental protection, and agricultural economics for sustainable development in China. J. Clean. Prod. 2024, 450, 141862. [Google Scholar] [CrossRef]
- Aguilar, A.J.; Ruiz, D.P.; Martínez-Aires, M.D.; Torres, M.L.d.l.H. Indoor Environment in Educational Buildings: Assessing Natural Ventilation. In Building Engineering Facing the Challenges of the 21st Century; Bienvenido-Huertas, D., Durán-Álvarez, J., Eds.; Springer: Singapore, 2023; Volume 345, pp. 441–458. [Google Scholar]
- Fei, T.; Liu, Y.; Guo, J. Visual Integration Relationship between Buildings and the Natural Environment Based on Eye Movement. Buildings 2022, 12, 930. [Google Scholar] [CrossRef]
- Rahim, M.; Munir, A.; Marasabessy, F.; Darmawijaya. Local Wisdom and Sustainable Features of Tidore Vernacular Architecture. Civ. Eng. Archit. 2023, 11, 531–549. [Google Scholar] [CrossRef]
- Majumder, A.; Debsarkar, A. Assessment of multi-dimensional sustainability of vernacular architecture from global perspective: A critical review over the period (2000–2023). Res. J. Chem. Environ. 2024, 28, 101–122. [Google Scholar] [CrossRef]
- Wu, Y.; Gong, G.; Yu, C.W.F.; Fang, P. The hygroscopic properties of wood fibre, sepiolite and expanded perlite-based breathable wall for moderating the humidity environment. Indoor Built Environ. 2013, 23, 299–312. [Google Scholar] [CrossRef]
- Ornam, K.; Wonorahardjo, S.; Triyadi, S. Several façade types for mitigating urban heat island intensity. Build. Environ. 2023, 248, 111031. [Google Scholar] [CrossRef]
- Houghton, A. Climate action should learn from building design. BMJ 2023, 383, 2910. [Google Scholar] [CrossRef]
- Shilar, F.A.; Ganachari, S.V.; Patil, V.B. Advancement of nano-based construction materials-A review. Constr. Build. Mater. 2022, 359, 129535. [Google Scholar] [CrossRef]
- Moscoso-García, P.; Quesada-Molina, F. Analysis of Passive Strategies in Traditional Vernacular Architecture. Buildings 2023, 13, 1984. [Google Scholar] [CrossRef]
- Tarigan, R. Modernity vs Traditionality: The Approach the Vernacular Architecture in Maintaining Traditional Architecture through Structuralism. J. Archit. Hum. Exp. 2023, 1, 1–10. [Google Scholar] [CrossRef]
- Savaşkan, M.O.; Özener, O.Ö. H-BIM applications for vernacular architecture: A historic rural house case study in Bursa, Turkey. Eng. Constr. Archit. Manag. 2023, 30, 3997–4017. [Google Scholar] [CrossRef]
- Yu, S.; Hao, S.; Mu, J.; Tian, D.; Zhao, M. Research on Optimization of the Thermal Performance of Composite Rammed Earth Construction. Energies 2022, 15, 1519. [Google Scholar] [CrossRef]
- Chen, M.; Wang, H.; Hu, Z.; Zhou, Q.; Zhao, L. Heritage Regeneration Models for Traditional Courtyard Houses in a Northern Chinese City (Jinan) in the Context of Urban Renewal. Sustainability 2024, 16, 8089. [Google Scholar] [CrossRef]
- Soszyński, D.; Kociuba, P.; Tucki, A. Sustainable Spatial Development of Multifunctional Villages: A Case Study of Eastern Poland. Sustainability 2024, 16, 7965. [Google Scholar] [CrossRef]
- Joensuu, T.; Leino, R.; Heinonen, J.; Saari, A. Developing Buildings’ Life Cycle Assessment in Circular Economy-Comparing methods for assessing carbon footprint of reusable components. Sustain. Cities Soc. 2022, 77, 103499. [Google Scholar] [CrossRef]
- Chen, Q.; Wen, Y.; Zhang, X.; Zhu, Z. Evolutionary Overview of Terrace Research Based on Bibliometric Analysis in Web of Science from 1991 to 2020. Int. J. Environ. Res. Public Health 2022, 19, 7796. [Google Scholar] [CrossRef]
- Gravagnuolo, A.; Varotto, M. Terraced Landscapes Regeneration in the Perspective of the Circular Economy. Sustainability 2021, 13, 4347. [Google Scholar] [CrossRef]
- Liu, D.L.; Liu, J.P.; Yang, L. Building Climatic Classification in China. Adv. Mater. Res. 2011, 374–377, 365–368. [Google Scholar] [CrossRef]
- Yang, X.; Zhao, Y.; Zhao, J.; Shi, C.; Deng, B. Tourists’ Perceived Attitudes toward the Famous Terraced Agricultural Cultural Heritage Landscape in China. Agriculture 2022, 12, 1394. [Google Scholar] [CrossRef]
- The Weather Company. The Weather Channel. 2024. Available online: https://weather.com/zh-CN/weather/today/l/CHXX0008:1:CH?Goto=Redirected (accessed on 9 May 2025).
- Lu, Z.; Hauschild, M.; Ottosen, L.M.; Ambaye, T.G.; Zerbino, P.; Aloini, D.; Lima, A.T. Climate mitigation potential of biobased insulation materials: A comprehensive review and categorization. J. Clean. Prod. 2024, 470, 143356. [Google Scholar] [CrossRef]
- State General Administration of the People’s Republic of China for Quality Supervision and Inspection and Quarantine. Evaluation Standard for Indoor Thermal Environment in Civil Buildings; The Ministry of Housing and Urban-Rural Development of the People’s Republic of China & State General Administration of the People’s Republic of China for Quality Supervision and Inspection and Quarantine: Beijing, China, 2012.
- ISO 7730:2005; Ergonomics of the Thermal Environment—Analytical Determination and Interpretation of Thermal Comfort Using Calculation of the PMV and PPD Indices and Local Thermal Comfort Criteria. ISO: Geneva, Switzerland, 2005.
- ASHRAE 55; Thermal Environmental Conditions for Human Occupancy. ASHRAE: Peachtree Corners, GA, USA, 2017.
- Lin, Y.; Huang, T.; Yang, W.; Hu, X.; Li, C. A Review on the Impact of Outdoor Environment on Indoor Thermal Environment. Buildings 2023, 13, 2600. [Google Scholar] [CrossRef]
- Momenifar, S.; Chen, Y.; Hamzeh, F. A Hybrid Decision Support System for Partition Walls. Buildings 2024, 14, 2738. [Google Scholar] [CrossRef]
- Cascone, S.; Parisi, G.; Caponetto, R. BIM-Based Strategies for the Revitalization and Automated Management of Buildings: A Case Study. Sustainability 2024, 16, 6720. [Google Scholar] [CrossRef]
- Mao, Y.; Lu, H.; Xiao, Y.; Lai, Z.; Huang, L. A Parametric HBIM Approach for Preservation of Bai Ethnic Traditional Timber Dwellings in Yunnan, China. Buildings 2024, 14, 1960. [Google Scholar] [CrossRef]
- Aguilar-Sanchez, M.; Almodovar-Melendo, J.-M.; Cabeza-Lainez, J. Thermal Performance Assessment of Burkina Faso’s Housing Typologies. Buildings 2023, 13, 2719. [Google Scholar] [CrossRef]
- Alfano, F.R.d.A.; Dell’Isola, M.; Ficco, G.; Palella, B.I.; Riccio, G. Small globes and pocket heat stress meters for WBGT and PHS evaluations. A critical analysis under controlled conditions. Build. Environ. 2022, 226, 109781. [Google Scholar] [CrossRef]
Disclaimer/Publisher’s Note: The statements, opinions and data contained in all publications are solely those of the individual author(s) and contributor(s) and not of MDPI and/or the editor(s). MDPI and/or the editor(s) disclaim responsibility for any injury to people or property resulting from any ideas, methods, instructions or products referred to in the content. |
© 2025 by the authors. Licensee MDPI, Basel, Switzerland. This article is an open access article distributed under the terms and conditions of the Creative Commons Attribution (CC BY) license (https://creativecommons.org/licenses/by/4.0/).

