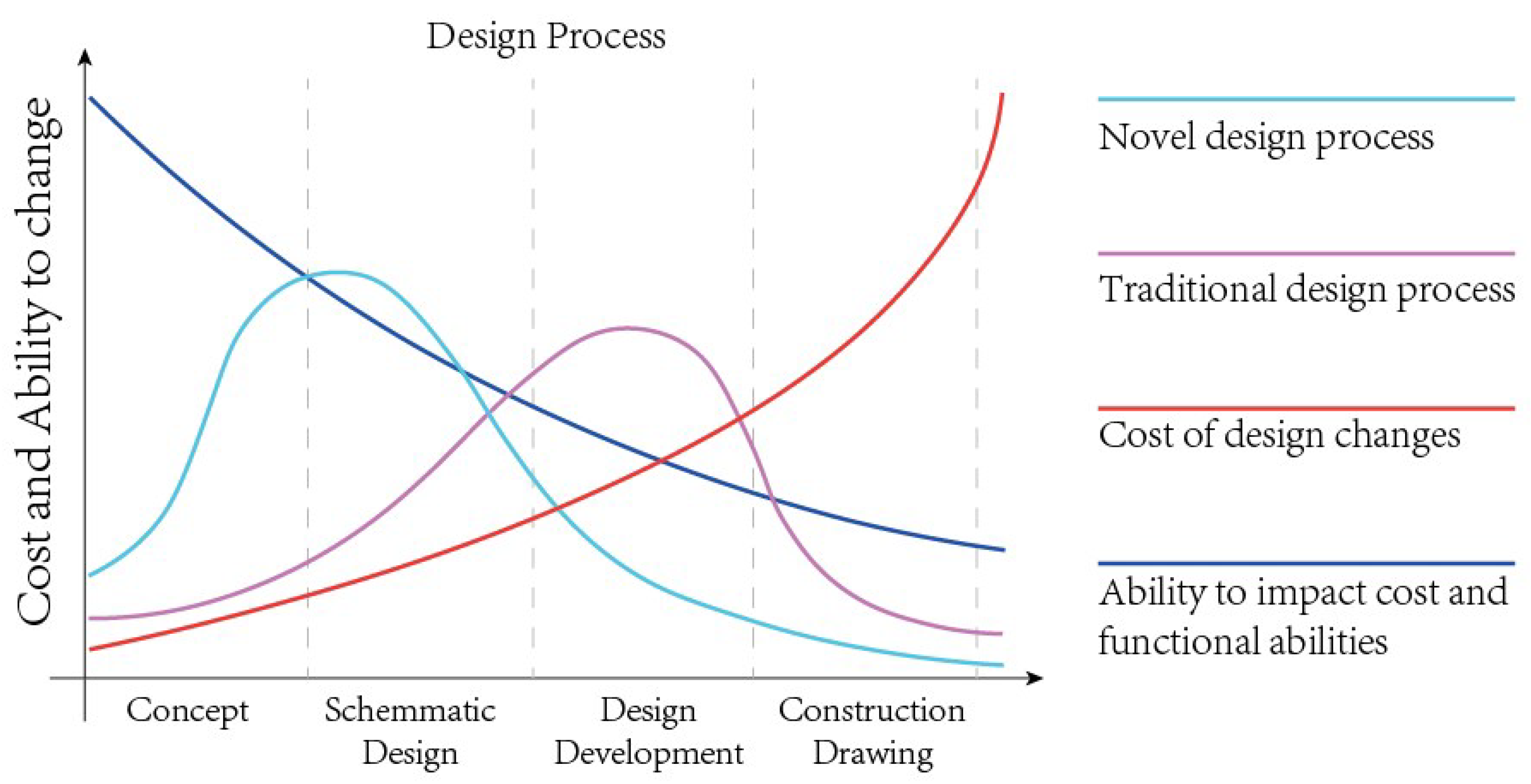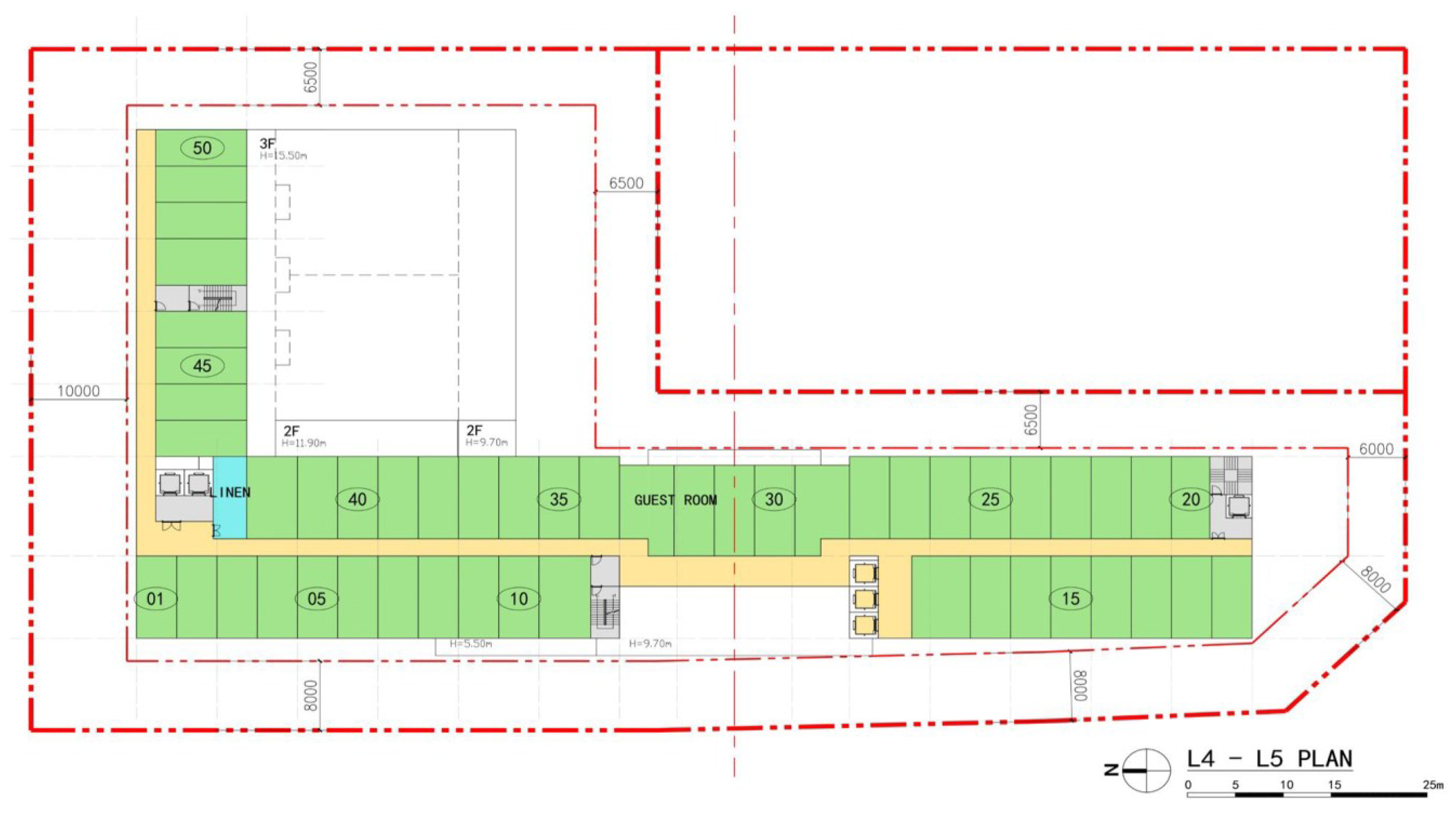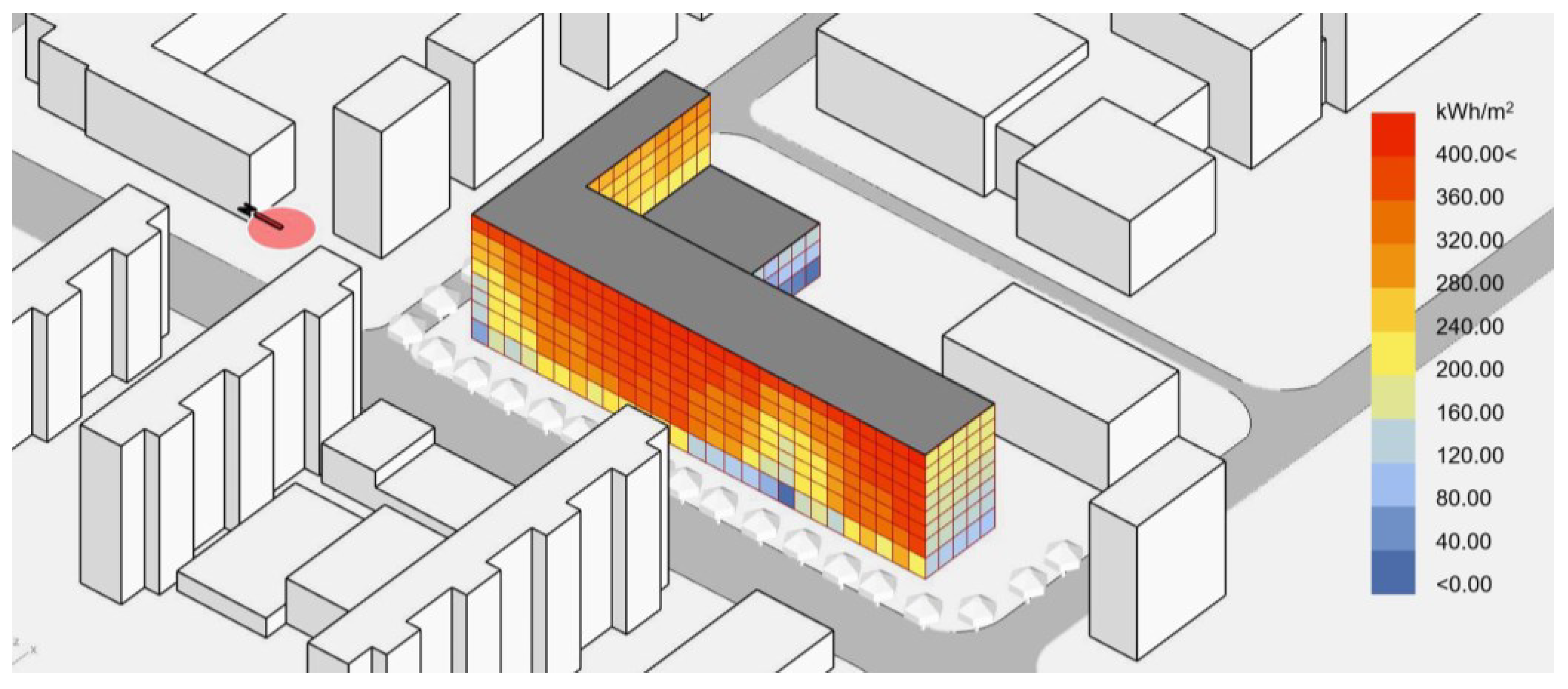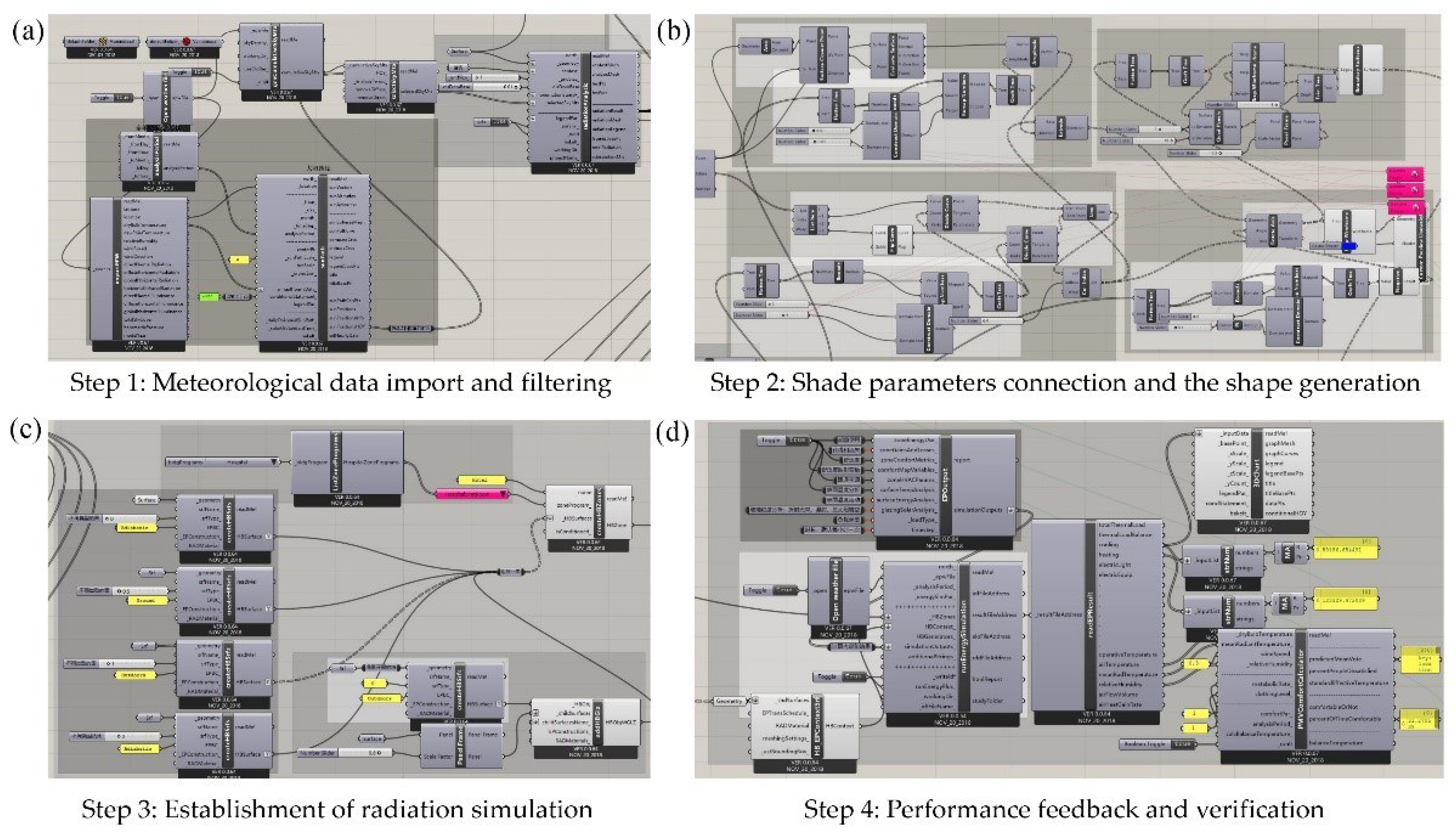A Parameterized Design Method for Building a Shading System Based on Climate Adaptability
Abstract
1. Introduction
1.1. The Importance of Building Shading
1.2. The Application of Parametric Design
1.3. Aims and Motivation
2. Methodology
2.1. The Experimental Tools of Ladybug and Honeybee (L&H)
- (1)
- Good software compatibility: The developers of L&H are architects. Thus, the software is fully based on the needs of building simulation and data generation and is efficient, simple, and comprehensive. Moreover, L&H is plug-in software for Rhinoceros that enables better synchronization of 3D building models and simulation analysis.
- (2)
- The input interface is logical: The L&H and Grasshopper (GH) parametric platforms are closely related and have the same scripting logic and input modes. The algorithmic software logically performs complex building performance analysis, and the ideas are organized and clear. Moreover, this software can engage in multi-input and multi-factor limited building performance analysis.
- (3)
- The analysis results have good visibility: L&H offers a customized display mode, with good visualization of meteorological data and building performance.
2.2. The Experimental Method
3. Research Object Climate Simulation Analysis
3.1. The Information on the Research Object
3.2. Light Environment Characteristics Analysis
4. Parametric Optimization Design Process for an External Shading System
4.1. Identify Performance-Based Design Process
- (1)
- Designers conduct abstract and parametric modelling according to the design objectives and design concepts;
- (2)
- Based on the design conditions, optimization objectives, and design concepts,” a “design optimization operation process” that can be automatically executed by the computer, including performance evaluation and design optimization, is constructed;
- (3)
- Finally, after the computer completes the design optimization process with a certain number of iterations, the results are analyzed to extract the required design information [24].
4.2. Relationship between Shading Components and Sunlight
4.3. Performance Metrics and Optimization Objective
4.4. Analysis of Solar Intensity Distribution on the Facade
4.5. Automatic Optimization Process for Parametric Shading Systems
- (1)
- Logical relationship between facade-generation-related factors
- (2)
- Set performance goals
- The analysis period was set as summer and winter according to the climate characteristics of Xi’an;
- The control content is related to the parameters of the shading components;
- The control conditions are the national standard and local standard;
- The performance objective is to reduce the adverse effects of solar radiation in summer with due consideration of the gain effects of solar radiation in winter. At the same time, indoor thermal comfort needs should be met for most of the year.
- (3)
- Ladybug Tool parameter input and running the software
- (4)
- Generating visual facades and simulation verification
5. Simulation Verification of the Optimization Results
6. Discussion
6.1. Building Performance and Building Design
6.2. Exterior Shading Systems and Building Facades
7. Conclusions
Author Contributions
Funding
Institutional Review Board Statement
Informed Consent Statement
Data Availability Statement
Conflicts of Interest
References
- Faure, X.; Johansson, T.; Pasichnyi, O. The Impact of Detail, Shadowing and Thermal Zoning Levels on Urban Building Energy Modelling (UBEM) on a District Scale. Energies 2022, 15, 1525. [Google Scholar] [CrossRef]
- Brozovsky, J.; Gaitani, N.; Gustavsen, A. A systematic review of urban climate research in cold and polar climate regions. Renew. Sustain. Energy Rev. 2020, 138, 110551. [Google Scholar] [CrossRef]
- Aldossary, N.A.; Rezgui, Y.; Kwan, A. Establishing domestic low energy consumption reference levels for Saudi Arabia and the Wider Middle Eastern Region. Sustain. Cities Soc. 2017, 28, 265–276. [Google Scholar] [CrossRef]
- Haggag, M.; Hassan, A.; Qadir, G. Energy and Economic Performance of Plant-Shaded Building Façade in Hot Arid Climate. Sustainability 2017, 9, 2026. [Google Scholar] [CrossRef]
- Shi, X.; Yang, W. Performance-driven architectural design and optimization technique from a perspective of architects. Autom. Constr. 2013, 32, 125–135. [Google Scholar] [CrossRef]
- Al-Saeed, Y.W.; Ahmed, A. Evaluating Design Strategies for Nearly Zero Energy Buildings in the Middle East and North Africa Regions. Designs 2018, 2, 35. [Google Scholar] [CrossRef]
- Kirimtat, A.; Krejcar, O.; Ekici, B.; Tasgetiren, M.F. Multi-objective energy and daylight optimization of amorphous shading devices in buildings. Sol. Energy 2019, 185, 100–111. [Google Scholar] [CrossRef]
- Negendahl, K. Building performance simulation in the early design stage: An introduction to integrated dynamic models. Autom. Constr. 2015, 54, 39–53. [Google Scholar] [CrossRef]
- Echenagucia, T.M.; Capozzoli, A.; Cascone, Y.; Sassone, M. The early design stage of a building envelope: Multi-objective search through heating, cooling and lighting energy performance analysis. Appl. Energy 2015, 154, 577–591. [Google Scholar] [CrossRef]
- Olbina, S.; Hu, J. Daylighting and thermal performance of automated split-controlled blinds. Build. Environ. 2012, 56, 127–138. [Google Scholar] [CrossRef]
- Rizi, R.A.; Eltaweel, A. A user detective adaptive facade towards improving visual and thermal comfort. J. Build. Eng. 2020, 33, 101554. [Google Scholar] [CrossRef]
- Tuck, N.W.; Zaki, S.A.; Hagishima, A.; Rijal, H.B.; Yakub, F. Affordable retrofitting methods to achieve thermal comfort for a terrace house in Malaysia with a hot–humid climate. Energy Build. 2020, 223, 110072. [Google Scholar] [CrossRef]
- Tuck, N.W.; Zaki, S.A.; Hagishima, A.; Rijal, H.B.; Zakaria, M.A.; Yakub, F. Effectiveness of free running passive cooling strategies for indoor thermal environments: Example from a two-storey corner terrace house in Malaysia. Build. Environ. 2019, 160, 106214. [Google Scholar] [CrossRef]
- Luo, S.Q.; Yang, C.Z.; Li, H.Q.; Mao, Y. Study of coupled solar shading and heat collection devices in hot summer and cold winter regions. J. Sol. Energy 2020, 41, 79–85. [Google Scholar]
- Huo, H.; Xu, W.; Li, A.; Chu, J.; Lv, Y. Sensitivity analysis and prediction of shading effect of external Venetian blind for nearly zero-energy buildings in China. J. Build. Eng. 2021, 41, 102401. [Google Scholar] [CrossRef]
- Zhang, X.Q.; Liu, Y.; Yang, L.; Liu, T.; Zhang, C.; Dong, H. Study on the method of determining outdoor calculation parameters for architectural sunshade design. Build. Sci. 2020, 36, 95–103. [Google Scholar] [CrossRef]
- Manzan, M. Genetic optimization of external fixed shading devices. Energy Build. 2014, 72, 431–440. [Google Scholar] [CrossRef]
- Eltaweel, A.; Su, Y. Parametric design and daylighting: A literature review. Renew. Sustain. Energy Rev. 2017, 73, 1086–1103. [Google Scholar] [CrossRef]
- Nguyen, A.-T.; Reiter, S.; Rigo, P. A review on simulation-based optimization methods applied to building performance analysis. Appl. Energy 2014, 113, 1043–1058. [Google Scholar] [CrossRef]
- Taveres-Cachat, E.; Lobaccaro, G.; Goia, F.; Chaudhary, G. A methodology to improve the performance of PV integrated shading devices using multi-objective optimization. Appl. Energy 2019, 247, 731–744. [Google Scholar] [CrossRef]
- Wang, L.; Zhang, H.; Liu, X.; Ji, G. Exploring the synergy of building massing and façade design through evolutionary optimization. Front. Arch. Res. 2022, 21, 105462. [Google Scholar] [CrossRef]
- Bahdad, A.A.S.; Fadzil, S.F.S.; Onubi, H.O.; BenLasod, S.A. Sensitivity analysis linked to multi-objective optimization for adjustments of light-shelves design parameters in response to visual comfort and thermal energy performance. J. Build. Eng. 2021, 44, 102996. [Google Scholar] [CrossRef]
- Abediniangerabi, B.; Makhmalbaf, A.; Shahandashti, M. Deep learning for estimating energy savings of early-stage facade design decisions. Energy AI 2021, 5, 100077. [Google Scholar] [CrossRef]
- Ekici, B.; Cubukcuoglu, C.; Turrin, M.; Sariyildiz, I.S. Performative computational architecture using swarm and evolutionary optimisation: A review. Build. Environ. 2018, 147, 356–371. [Google Scholar] [CrossRef]
- Wang, Y. Pre-lighting daylighting analysis for building planning based on Ladybug+Honeybee parametric design. Settlement 2019, 03, 117–123. [Google Scholar]
- Harmim, A.; Boukar, M.; Amar, M.; Haida, A. Simulation and experimentation of an integrated collector storage solar water heater designed for integration into building facade. Energy 2018, 166, 59–71. [Google Scholar] [CrossRef]
- Bi, X.J.; Liu, C.H. Future design: A parametric performance design approach based on Ladybug+Honeybee. Architect 2018, 01, 131–136. [Google Scholar]
- Naboni, E.; Natanian, J.; Brizzi, G.; Florio, P.; Chokhachian, A.; Galanos, T.; Rastogi, P. A digital workflow to quantify regenerative urban design in the context of a changing climate. Renew. Sustain. Energy Rev. 2019, 113, 109255. [Google Scholar] [CrossRef]
- Evola, G.; Costanzo, V.; Magrì, C.; Margani, G.; Marletta, L.; Naboni, E. A novel comprehensive workflow for modelling outdoor thermal comfort and energy demand in urban canyons: Results and critical issues. Energy Build. 2020, 216, 109946. [Google Scholar] [CrossRef]
- Ayoub, M. A review on light transport algorithms and simulation tools to model daylighting inside buildings. Sol. Energy 2020, 198, 623–642. [Google Scholar] [CrossRef]
- Adaptation in Natural and Artificial Systems|The MIT Press. Available online: https://mitpress.mit.edu/books/adaptation-natural-and-artificial-systems (accessed on 17 July 2022).
- Luo, Z.; Lu, Y.; Cang, Y.; Yang, L. Study on dual-objective optimization method of life cycle energy consumption and economy of office building based on HypE genetic algorithm. Energy Build. 2021, 256, 111749. [Google Scholar] [CrossRef]
- Ladybug: A Parametric Environmental Plugin for Grasshopper to Help Designers Create an Environmentally-Conscious Design. Available online: https://docplayer.net/33925137-Ladybug-a-parametric-environmental-plugin-for-grasshopper-to-help-designers-create-an-environmentally-conscious-design.html (accessed on 18 July 2022).
- Kim, M.; Leigh, S.-B.; Kim, T.; Cho, S. A Study on External Shading Devices for Reducing Cooling Loads and Improving Daylighting in Office Buildings. J. Asian Arch. Build. Eng. 2015, 14, 687–694. [Google Scholar] [CrossRef][Green Version]
- Wang, W.; Li, S.; Guo, S.; Ma, M.; Feng, S.; Bao, L. Benchmarking urban local weather with long-term monitoring compared with weather datasets from climate station and EnergyPlus weather (EPW) data. Energy Rep. 2021, 7, 6501–6514. [Google Scholar] [CrossRef]
- Tian, L.; Qin, Y.G.; Lin, B. A discussion of some important issues in building environmental performance assessment. New Archit. 2005, 03, 89–91. [Google Scholar] [CrossRef]
- Sun, C.; Han, Y.S.; Zhuang, D. “ Performance-driven” thinking of dynamic building information modeling technology. J. Archit. 2017, 8, 68–71. [Google Scholar]
- Liu, P.; Zhang, Q.; Zhong, K.; Wei, Y.; Wang, Q. Climate Adaptation and Indoor Comfort Improvement Strategies for Buildings in High-Cold Regions: Empirical Study from Ganzi Region, China. Sustainability 2022, 14, 576. [Google Scholar] [CrossRef]
- Mao, N.; Hao, J.; He, T.; Song, M.; Xu, Y.; Deng, S. PMV-based dynamic optimization of energy consumption for a residential task/ambient air conditioning system in different climate zones. Renew. Energy 2019, 142, 41–54. [Google Scholar] [CrossRef]
- Liu, P.; Zhang, Q.; Wei, Y.M. Research on energy-saving design methods for buildings with large spaces. J. Archit. 2020, S1, 12–16. [Google Scholar]
- Modeling, Design, and Optimization of Net-Zero Energy Buildings|Wiley. Available online: https://www.wiley.com/en-us/Modeling%2C+Design%2C+and+Optimization+of+Net+Zero+Energy+Buildings-p-9783433030837 (accessed on 18 July 2022).
- Chastas, P.; Theodosiou, T.; Bikas, D. Embodied energy in residential buildings-towards the nearly zero energy building: A literature review. Build. Environ. 2016, 105, 267–282. [Google Scholar] [CrossRef]
- Vassiliades, C.; Agathokleous, R.; Barone, G.; Forzano, C.; Giuzio, G.; Palombo, A.; Buonomano, A.; Kalogirou, S. Building integration of active solar energy systems: A review of geometrical and architectural characteristics. Renew. Sustain. Energy Rev. 2022, 164, 112482. [Google Scholar] [CrossRef]
- Yi, Y.K. Building facade multi-objective optimization for daylight and aesthetical perception. Build. Environ. 2019, 156, 178–190. [Google Scholar] [CrossRef]
- Ferrara, M.; Fabrizio, E.; Virgone, J.; Filippi, M. A simulation-based optimization method for cost-optimal analysis of nearly Zero Energy Buildings. Energy Build. 2014, 84, 442–457. [Google Scholar] [CrossRef]
- Znouda, E.; Ghrab-Morcos, N.; Hadj-Alouane, A. Optimization of Mediterranean building design using genetic algorithms. Energy Build. 2007, 39, 148–153. [Google Scholar] [CrossRef]
- Thalfeldt, M.; Pikas, E.; Kurnitski, J.; Voll, H. Facade design principles for nearly zero energy buildings in a cold climate. Energy Build. 2013, 67, 309–321. [Google Scholar] [CrossRef]
- Directive 2010/31/EU. Available online: https://lexparency.org/eu/32010L0031/ (accessed on 1 August 2022).
- Shen, L.; Han, Y. Optimizing the modular adaptive façade control strategy in open office space using integer programming and surrogate modelling. Energy Build. 2021, 254, 111546. [Google Scholar] [CrossRef]
- Bui, D.-K.; Nguyen, T.N.; Ghazlan, A.; Ngo, N.-T.; Ngo, T.D. Enhancing building energy efficiency by adaptive façade: A computational optimization approach. Appl. Energy 2020, 265, 114797. [Google Scholar] [CrossRef]
- Kunwar, N.; Cetin, K.S.; Passe, U. Calibration of energy simulation using optimization for buildings with dynamic shading systems. Energy Build. 2021, 236, 110787. [Google Scholar] [CrossRef]
- Zhong, K.; Chen, L. An Intelligent Calculation Method of Volterra Time-Domain Kernel Based on Time-Delay Artificial Neural Network. Math. Probl. Eng. 2020, 2020, 8546963. [Google Scholar] [CrossRef]
- Ji, Y.; Xue, J.; Zhong, K. Does Environmental Regulation Promote Industrial Green Technology Progress? Empirical Evidence from China with a Heterogeneity Analysis. Int. J. Environ. Res. Public Health 2022, 19, 484. [Google Scholar] [CrossRef]















| Basic Information | Facade Surface Area | ||
|---|---|---|---|
| Area of structure | 31,707.00 m2 | South | 1440 m2 |
| Height | 36 m | North | 2016 m2 |
| Room number | 50/floor | West | 4032 m2 |
| Floor area | 4020 | East | 3744 m2 |
| Performance Metrics | Control Content | Control Conditions | Optimization Objective |
|---|---|---|---|
| Daylighting periods | 1. Period of strong solar radiation from June to August. 2. Period of weak solar radiation from December to March. 3. The length of sunshine on the surface of the window. | Typical Meteorological Year data (TMY) | Tout ≥ 26 °C; the unfavorable room has a corresponding shading design |
| Surrounding environmental obstruction | |||
| Useful Daylight Illumination (UDI) | 1. Length of sunshade. 2. Number of sunshades. 3. Sunshade angle. 4. Transmittance of sunshade. | UDI ≤ 100: dim | Ensure that the daylight illumination is within an acceptable range |
| 100 < UDI < 2000: Acceptable range | |||
| UDI ≥ 2000: bright | |||
| Total energy consumption (TEC) | 1. Control the heat on the surface of the building. 2. Solar radiation intensity on the surface of the window. | Local energy-efficient design standard specifications | Reduce cooling energy consumption in summer Reduce heating energy consumption in winter −1 ≤ PMV ≤ +1 |
| The Predicted Mean Vote (PMV) comfort indicator | |||
| Subjective feelings | 1. Line-of-sight obstruction. 2. Glare problems. | Line-of-sight angle | Guaranteed view of the landscape |
| Control Condition | Climate Data: Solar Radiation Intensity | |
|---|---|---|
| Control period | Summer (June-August)/Winter (December-February) | |
| Control contents | sunshade length (L); sunshade quantity (N); sunshade angle (A); sunshade transparency (P); | |
| Control conditions | 1. Code for Design of Civil Buildings in China (GB 50352-2019); 2. Design Code for Heating Ventilation and Air Conditioning of Civil Buildings in China (GB50736-2016); 3. The Standard for Daylighting Design of Buildings in China (GB 50033-2013). | |
| Optimization objectives | 1. Energy consumption: cooling energy consumption on high-temperature days in summer; heating energy consumption on low-temperature days in winter. 2. Comfort: Indoor thermal comfort in summer and winter. 3. Radiation intensity: the minimum cumulative value of radiation under high-temperature weather in summer and the maximum cumulative value of radiation in low-temperature weather in winter. | |
| The facade style |  | |
| 1. Vertical fixed sunshade; | 2. Horizontal fixed sunshade; | |
| Thermal Sensation | Cold | Cold | Slightly Cool | Neutral | Slightly Warm | Warm | Hot |
|---|---|---|---|---|---|---|---|
| PMV | −3 | −2 | −1 | 0 | +1 | +2 | +3 |
| Category | Evaluation Index | |
|---|---|---|
| I | −0.5 ≤ PMV ≤ +0.5 | PPD ≤ 10% |
| II | −1 ≤ PMV < −0.5/ + 0.5 < PMV ≤ +1 | 10% < PPD ≤ 25% |
| III | PMV < −1/PMV > +1 | PPD > 25% |
| No Shading System | Adaptive Shading System | |||
|---|---|---|---|---|
| Annual cooling energy consumption | 676,078 kWh | 556,862 kWh | ||
| average energy consumption (AEC)/room | 2651 kWh | 2184 kWh | ||
| average energy consumption (AEC)/m2 | 22 kWh/m2 | 19 kWh/m2 | ||
| PMV (June–September) | 0 ≤ PMV ≤ 3 | 0 ≤ PMV ≤ 1 | ||
| The proportion of area per unit radiation value on the surfaces (June–September) (kWh/m2) | ≥300 | 36.6% | ≥300 | 20.5% |
| 200–300 | 56.9% | 200–300 | 18.9% | |
| ≤200 | 6.5% | ≤200 | 60.6% | |
| Year-round comfort ratio | Air conditioning was running (Set temperature: 26 °C) | 64% | Air conditioning was running (Set temperature: 26 °C) | 78.8% |
| Air conditioning is turned off | 9.1% | Air conditioning is turned off | 13.8% | |
Publisher’s Note: MDPI stays neutral with regard to jurisdictional claims in published maps and institutional affiliations. |
© 2022 by the authors. Licensee MDPI, Basel, Switzerland. This article is an open access article distributed under the terms and conditions of the Creative Commons Attribution (CC BY) license (https://creativecommons.org/licenses/by/4.0/).
Share and Cite
Wang, S.; Zhang, Q.; Liu, P.; Liang, R.; Fu, Z. A Parameterized Design Method for Building a Shading System Based on Climate Adaptability. Atmosphere 2022, 13, 1244. https://doi.org/10.3390/atmos13081244
Wang S, Zhang Q, Liu P, Liang R, Fu Z. A Parameterized Design Method for Building a Shading System Based on Climate Adaptability. Atmosphere. 2022; 13(8):1244. https://doi.org/10.3390/atmos13081244
Chicago/Turabian StyleWang, Shiliang, Qun Zhang, Peng Liu, Rui Liang, and Zitian Fu. 2022. "A Parameterized Design Method for Building a Shading System Based on Climate Adaptability" Atmosphere 13, no. 8: 1244. https://doi.org/10.3390/atmos13081244
APA StyleWang, S., Zhang, Q., Liu, P., Liang, R., & Fu, Z. (2022). A Parameterized Design Method for Building a Shading System Based on Climate Adaptability. Atmosphere, 13(8), 1244. https://doi.org/10.3390/atmos13081244






