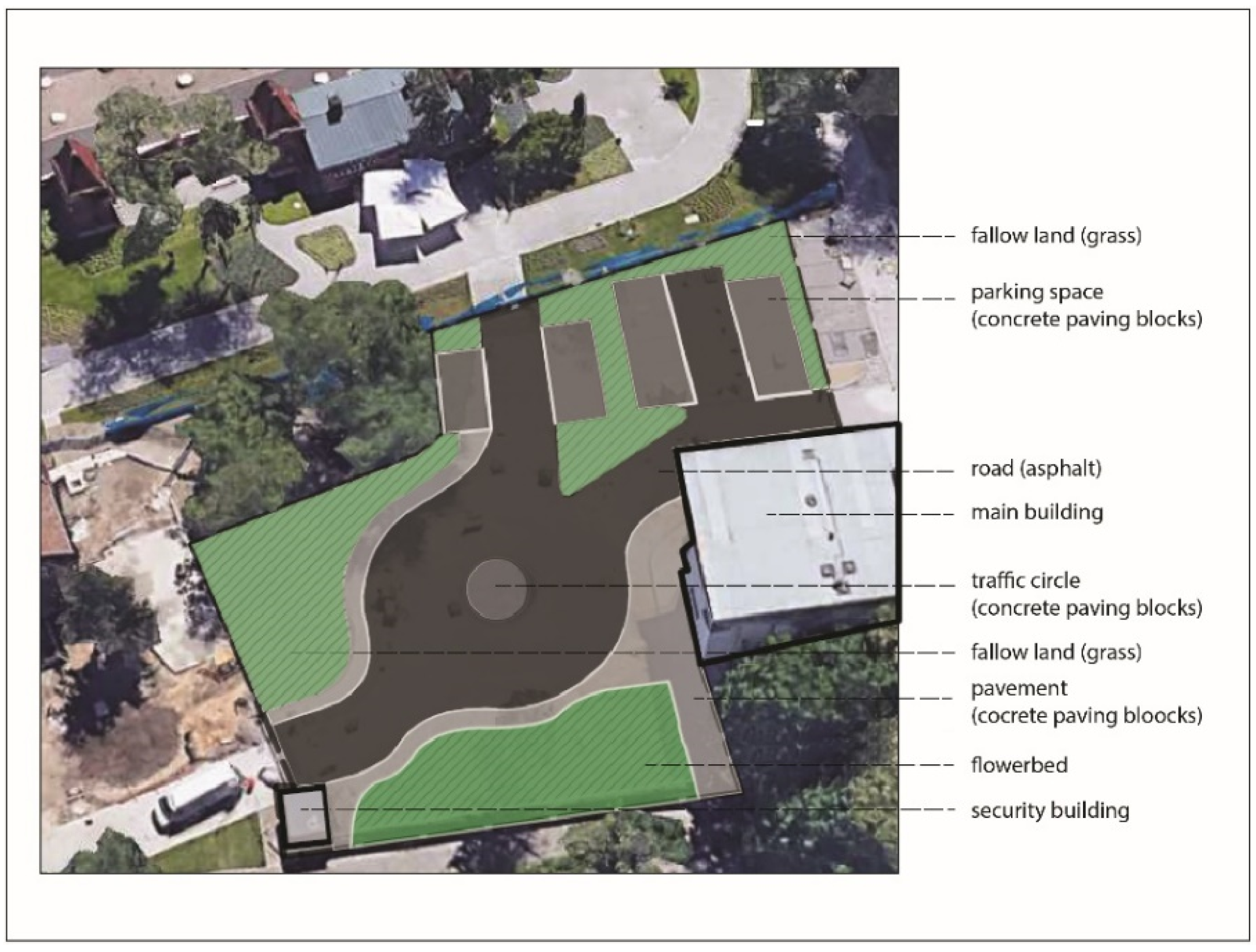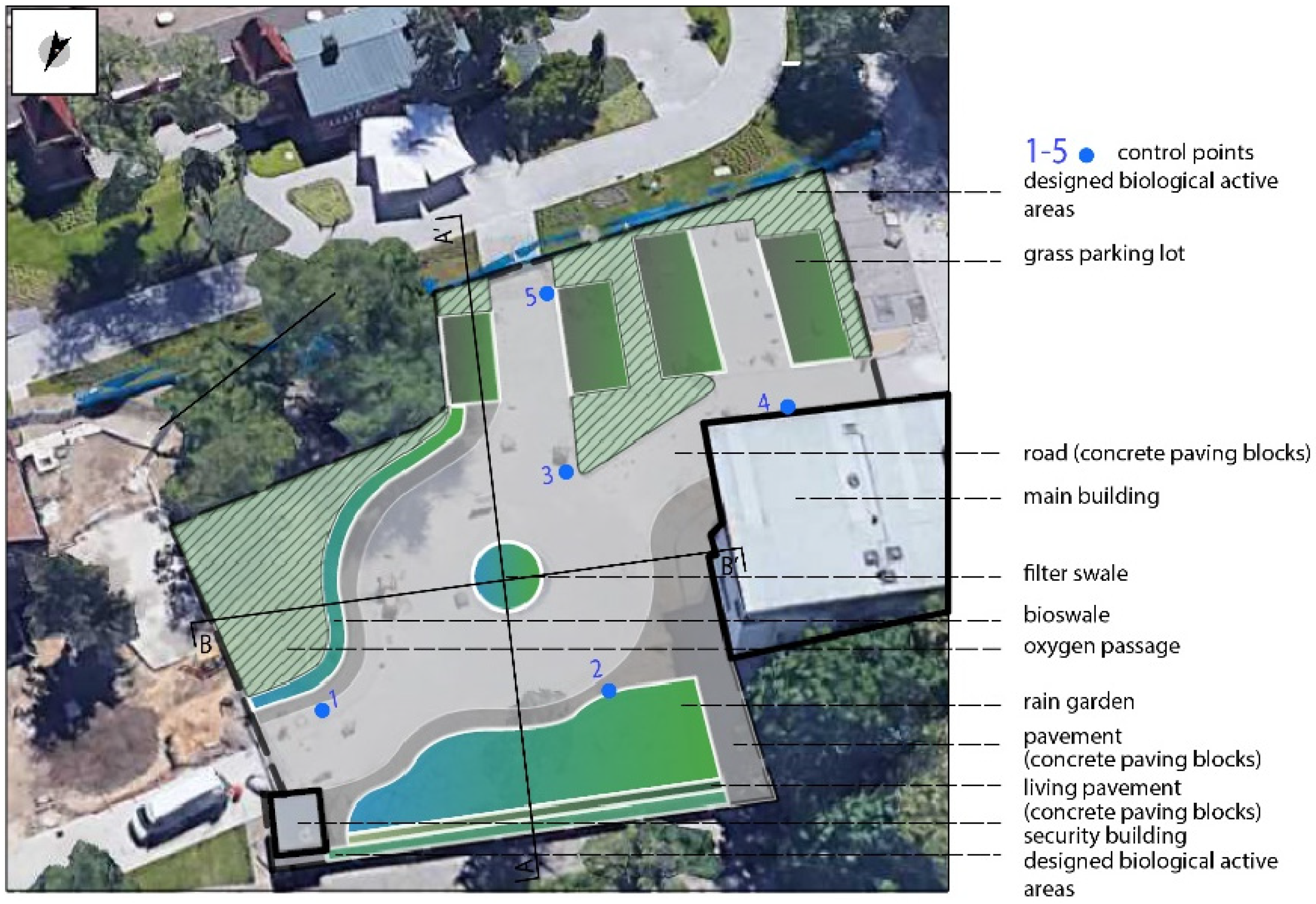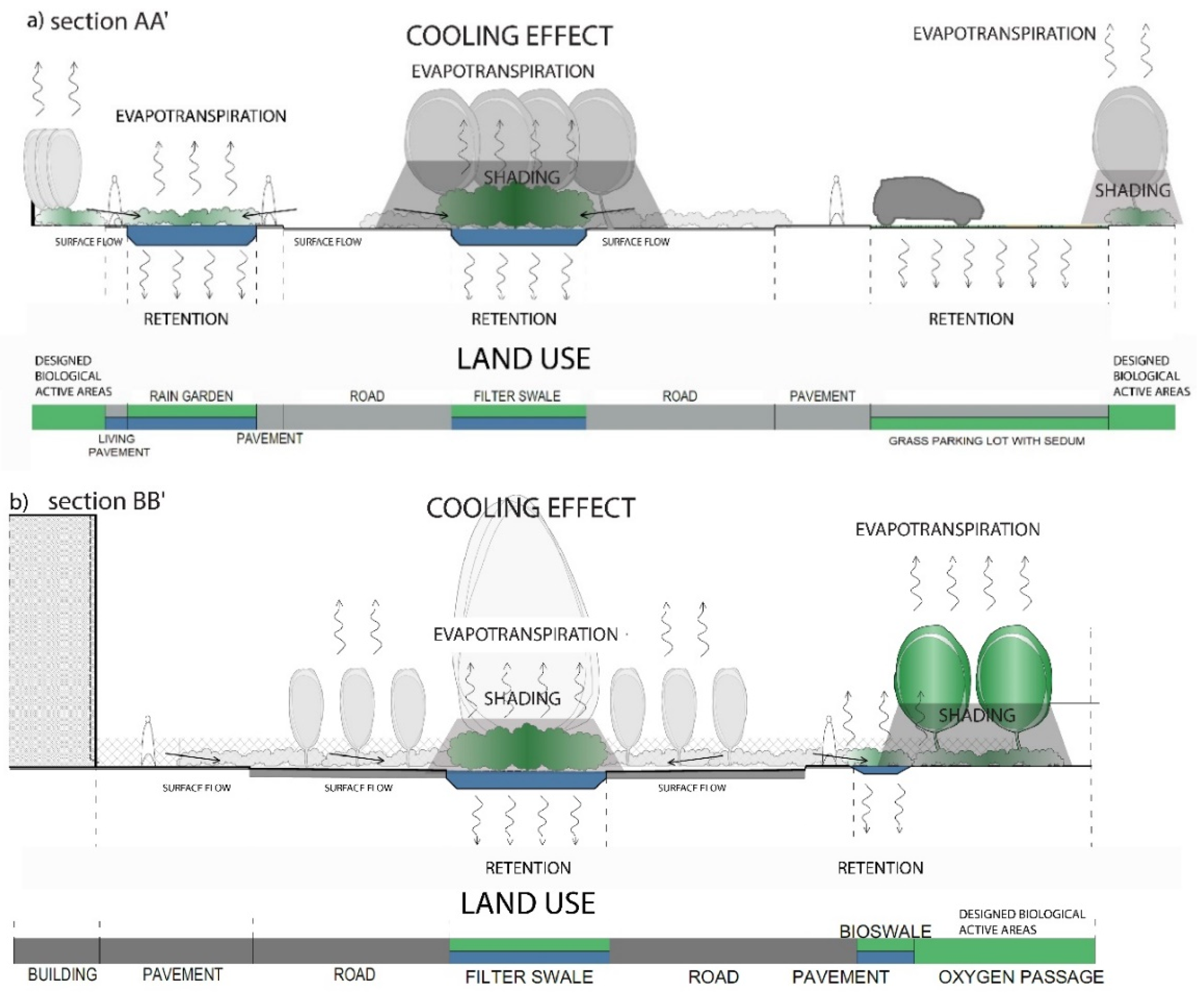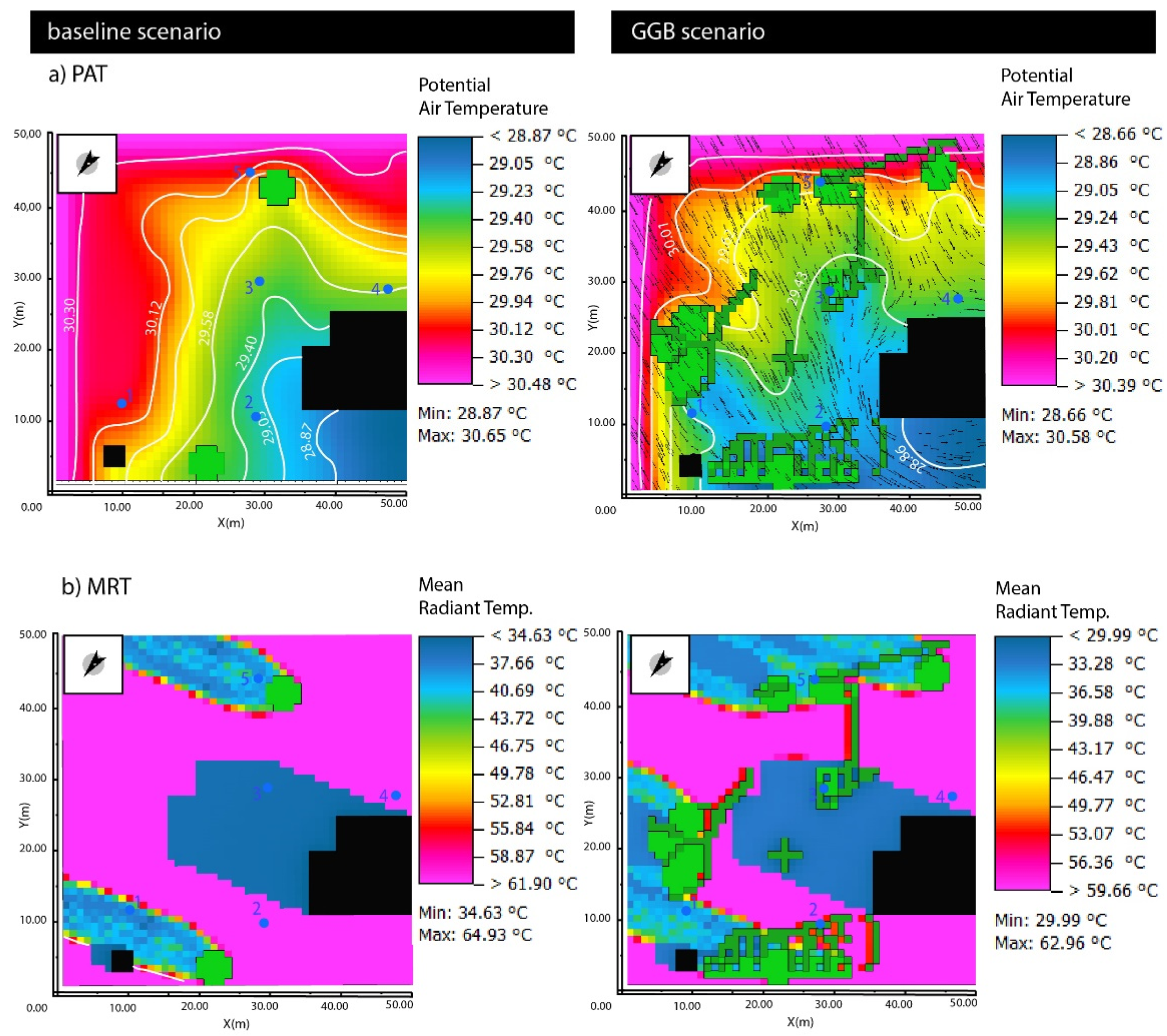1. Introduction
The observed trend of expansion in the urban population has caused the continued growth and development of urban areas, changing the morphology of cities and their physical features. The density of urbanised areas’ tissue, postulated in the guidelines for sustainable development, has led to a specific phenomenon, referred to as the “paradox of the compact city” [
1]. The high density of urban development, recognised as one of the indicators of sustainability, albeit based on traditional technologies, has brought an increasing number of tightly built-up areas into cities [
2]. The transformation of the natural cover of land causes changes in the natural patterns of atmospheric and hydrological cycles, disturbances to the natural ecosystem processes, modifications of the radiation and thermal budget, and changes in the urban pattern of the wind [
3,
4]. The limitation of evapotranspiration and moisture availability in cities and extreme surface runoff, as well as a reduction of baseflows and infiltration, which contributes to the desiccation of soil, thereby lowering the level of groundwater and overloading natural surface receivers, have all been observed [
5,
6]. For these reasons, there is an increasingly urgent need to search for a strategy to mitigate the negative phenomena of urbanisation and to verify the available design methods in this respect [
7,
8]. Much research is channeled towards understanding the influence of urbanisation on the urban climate, looking at the possibility of shaping compact housing with better sustainability parameters [
9,
10]. One of the solutions for increasing the sustainability level of the compact urban development is the implementation of a hybrid grey–green–blue infrastructure (GGB) [
11,
12]. This type of integrated system allows us to use both the ability of engineering technology and the potential of biological processes to keep the expected functionality of urban spaces without degrading their biological value [
13]. Nature-based solutions (NBS), being an integral part of the GGB system, are inspired by nature in a conceptual and functional sense [
14]. Such an approach maximises the beneficial effects provided by nature using its environmental services [
15]. The fusion of nature and engineering technologies increases the efficiency of processes, shaping their long-term and stable course, all the while developing the phenomenon of urban resilience in terms of complex socio-ecological systems. In this perspective, the GGB systems are recognised tools in the mitigation and adaptation strategies of cities, allowing them to shape their more sustainable form [
16].
The aim of this article is to assess the possibilities offered by the use of a hybrid infrastructure in the grey–green–blue system (GGB) in the city. The objective of the presented project is to promote a more sensitive urban design as a possible measure for mitigating the negative environmental phenomena accompanying the growing urban tissue. In order to estimate the efficiency of the implemented NBS, a method comprising a multi-criteria evaluation of their effectiveness has been developed, taking into account the multidisciplinary nature of such implementations and verifying, in a comprehensive approach to sustainability, its individual aspects, i.e., the share of biologically active areas, water management, and local thermal conditions.
The infrastructure systems (GGB) presented in this article and the multistage verification of their effectiveness are an attempt to determine the design process canon taking into account the research aspect. According to the authors, the research stage should become obligatory in the process of shaping sensitive urban design and constitute the basis for compact city design decisions.
4. Discussion
The sustainable development paradigm has developed many urbanisation models that are described in different ways: “sustainable cities”, “green cities”, “eco cities”, as well as specialist-oriented variants, such as “low carbon cities” and “resilient cities” [
53,
54]. In the context of urban structures, among other things, the concepts of porous city and city-sponges have been developed to increase the potential for the ventilation, filtration, and retention of urban structures [
55]. The concept of porous city, apart from its broad social connotations, provides the opportunity to refer to the architectural and urban features and qualities of the built environment developed as permeable. It should thus be considered in terms of the meaning of an open, flexible, ventilated, and connected smart city as opposed to terms such as sealed, isolated, and hermetic [
56].
In the presented project, thanks to the applied GGB infrastructure solutions, the postulated “porosity” and “sponginess” effect was achieved, thereby increasing the proportion of biologically active surfaces (
Table 7) and achieving higher land sustainability parameters, as shown in the specific analyses.
The cumulative effect of porosity and sponginess is achieved by the implementation of permeable surfaces (e.g., porous asphalt or cement, sustainable car park, living pavement systems), the scaling of green spaces, and also by a diversified form of greenery (starting with engineering structures and the associated vegetation and ending with some beginnings of a park habitat). This attempt allows for initiating some urban ecosystem and placing the design area within nature’s outer connected complex system.
The increased share of the biological factor within engineering structures provides an opportunity to reintegrate the urban processes with the natural cycles of nature and shape the framework of their circular, dynamic flow (appropriate for natural environments), which allows for the breaking of their linearity (typical for urban development), and, therefore, shaping the beginnings of the urban autarky [
57].
An important element of shaping urban sustainability is the pursuit of a higher biodiversity in urban green areas, with the growing trend of naturalistic plantings in cities. Due to the adaptation of urban areas to many guidelines, including climate change, major modifications of plant systems are allowed, sometimes far from natural phytosociological patterns [
58].
The individual parts of the project, although not shaped by actual phytosociological patterns, receive a visual impression of naturalness that affects the general quasi-naturalistic image of the object. In practice, such references are valuable so long as it is recognised that the pro-ecological value of the project also lies in fulfilling an educational function and shaping consumer patterns. Due to the role and popularity of the facility in the minds of the city’s inhabitants, this symbolic dimension should also be appreciated as an educational exhibition of sustainable shaping. When it comes to cities, it is accepted to establish habitats artificially so that they remain dependent on human care even though, in the natural sense, such compensatory habitats are considered to be of lesser value when compared to natural habitats. However, in the context of urban buildings, their value is significant, as is represented on the index scales created for the designed buildings, such as BAF(e.g., Berlin) or GSF (e.g., Malmö), which have also been introduced in this article [
27,
59].
The applied solutions from the nature-based group, by shaping the comprehensive set of GGB infrastructure, significantly increase the share of biologically active surface area within the built-up area, thus changing their quality.
The use of the BAF and GSF scales showed an increase in the area’s biological activity compared to the state before the introduction of the intervention. The BAF score improved by 0.9 points in relation to the situation before the intervention (0.15 before the intervention vs. 0.24 after the intervention). In the GSF scale, the intervention improved the level of biological activity in the area by 0.24 compared to the situation before the intervention (0.16 before the intervention vs. 0.40 after the intervention) (
Table 5 and
Table 6).
Despite the demonstrated improvement, the obtained values in relation to the guidelines in the same planning documents for European cities (e.g., Berlin’s Landscape Program, Masterplan Western Harbor, B01 Malmö), place the performed intervention at a level slightly below the lowest accepted values that would make it possible to recognise the ecological significance of the implementation. The BAF scale takes values from 0.6 for new residential units, public facilities, and nursery schools to 0.3 for commercial, city centre, and technical infrastructure. In the case of the GSF scale in relation to an environmentally sustainable urban district B01 (Malmö), the lowest value adopted was 0.5 points. The values obtained in the research were 0.24 points (BAF) and 0.40 points (GSF) despite demonstrating an overall improvement (on the BAF scale by 60 %, on the GSF scale by 150 %); still, these are below the accepted level of acceptance, This indicates the need to develop additional aspects towards increasing the facility’s level of environmental performance. Such a situation should be considered consistent with the intended use of tools, such as the BAF and GSF scales, which, being regulatory tools, should be used in the evaluation of the intervention’s effectiveness and to shape the attitude of a “creative” dialogue with the investor, allowing to clarify the course of action and guidelines aimed at increasing the ecological value of the facility [
27].
In the literature, numerous studies have evaluated the hydrological performance of bioretention cells using different methodologies and tools in field and laboratory experiments, as well as in hydrological and hydraulic modelling. The majority of these studies have focused on the hydrological performance of a given type of bioretention system, i.e., rain gardens, green roofs, etc. To a limited extent, such analyses are performed for larger areas with different land uses. Generally, the results have indicated that nature-based solutions are useful to control runoff in urban areas. Managing water and urban drainage systems through the implementation of these systems allows for improving the hydrological response of urban areas. Mahmoud et al. [
60] have evaluated a bioretention system and compared its performance with traditional asphalt pavement located in the same parking area. In this case, the average runoff volume from the bioretention cell was 82% lower than that of the traditional asphalt pavement section. The performance of bioretention cells on the reduction of runoff volume, peak runoff, and first flush under potential climatic changes of different design storms using a hydrology model (SWMM) was examined by Wang et al. [
61]. The study results indicated that the hydrological performance of these systems is highly sensitive to their structure and scale, as well as to rainfall events. It was found [
62] from a dataset of 49 rainfall events that 18% percent of the events were small enough so that the bioretention media were able to capture the entire inflow volume and no outflow was observed. Overall, from a hydrologic perspective, the runoff reduction decreased as the total rainfall increased. Hence, NBS cannot replace the grey infrastructure but should be integrated with it.
The perspective that should be discussed in the assessment of the presented project is, therefore, not only its unit efficiency but, above all, the possibility of including the facility in the designed variant of systems in urban sustainable areas. Analytical studies conducted for many cities show that the introduction of NBS systems to replicate the natural mechanisms of absorption and retention in the urban drainage network system provides multiple benefits, contributes to improvement in urban stormwater management, and has several other societal benefits, such as air quality improvements, reduction of heat island effects, and increasing the aesthetic and recreational values. This gives ample grounds to determine the new guidelines in the design and urban water management for climate change adaptation [
12,
63].
It was also shown that there was an improvement in the land’s retention capacity for rainwater at over 9 % (
Table 8) and a development in the thermal conditions, which implies that the introduction of green infrastructure contributes to a reduction in the MRT index from 1.43 °C to over 9 °C on average (
Table 9). Similar values have been achieved in other analyses of the cooling effect of small green infrastructures, but the final effect strongly depends on the type of greenery and its size, as well as the general meteorological condition. For example, in Thessaloniki, Greece, the cooler effect was characterised by very small differences in air temperature, up to 0.3 °C, but up to 17.5 °C in surface temperatures, and approximately 43 °C in MRT [
64]. In Hong Kong, the researchers proved that pocket parks can reduce the daytime urban heat island effect by 0.5 °C [
65]. An additional 5% of green area covered by shrubs or new trees further reduces the surface temperature by around 0.5 °C [
66,
67].
In light of the list presented above and, taking into account the small range of applied interventions, the proven improvement is not only satisfactory but also validates the choice of these types of solutions in larger-scale situations.
In recent decades, the sustainable development trend has noticeably succeeded in terms of quality improvement in Polish cities as well [
68]. The implemented infrastructure modernisation and pro-ecological policy have resulted in pro-ecological solutions being applied in cities, thereby bettering the environmental quality. Based on an analysis of 25 variables, it was determined that, between the years 2004 and 2016, the value of the summative ecologisation index (SEI) of Polish cities increased on average by 6% [
69]. The discussed example is a result of the long-term impact of the adopted aforesaid policy.
Overall, the facility presented is a representation of the best practices in the field of integrated sustainable design. When selecting strategies, indicators, technologies, and tools to assess the ecological aspect of sustainability, there is no explicit instruction to use prediction tools at the design stage. The introduced proposal to the effect that a research aspect should be included in the design process is an attempt to bridge the gap between the advancement in research and its practical application, which is of interest to many researchers [
70]. A multi-criteria evaluation of the effectiveness of NBS solutions, suggested as a mandatory design stage, raises awareness of the interdependence of aspects and decisions. It also constitutes a move towards the development of appropriate design regulations and guidelines that could lead to higher quality built-up areas.










