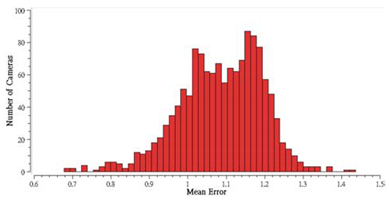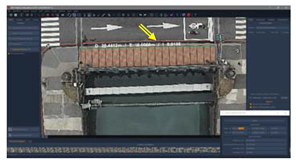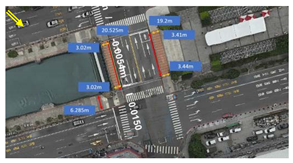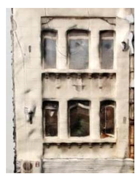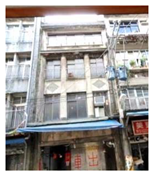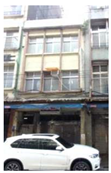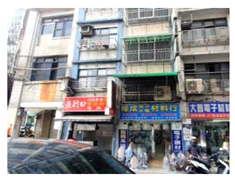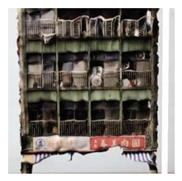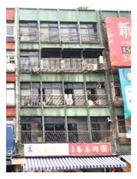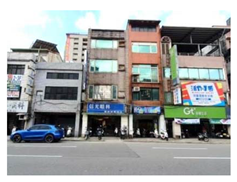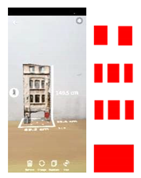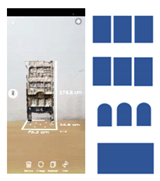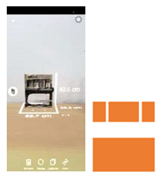Abstract
Keelung Harbor, which is the most important center of sea freight in northern Taiwan, suffers from deteriorating urban development due to limited land supply. A dilemma arose from the Asahikawa River and the Tianliao River fronts, which evolved from cultural landscapes to buried and truncated rivers. This research was aimed at resolving the urban dilemma of the two adjacent rivers through a dialogue between the physical and augmented interaction of fabrics in three scenarios: GIS to AR, AR to GIS, and both. The physical dynamics were used to trace development chronologically by the area and length assessed from historical maps of hydrogeography, architecture, and the railroad. The augmented dynamics involved AR-based simulations and comparisons in terms of skyline overlay, fabric substitution, and fabric disposition. The dynamics involved AR models made by UAV images and 3D drawings. The assessments and simulations determined the key event in Keelung history when the Asahikawa River was leveled up. The dilemma verified from the augmented dynamics facilitated comprehension of the evolvement of the physical dynamics. With the assistance of AR and GIS, we concluded that the specific instance of riverfront reconstruction was an important landmark of meta-relationship.
1. Introduction
Urban heritage comprises different forms that have evolved over a long period of time. Related studies usually apply geographic information systems (GIS), building information modeling (BIM), and linked data created from different processes of digitization in order to present a thorough representation of the problem space. Moreover, the richness of the heterogeneous data integrates with a proper interface to interact with the historical context for findings.
The Asahikawa River and the Tianliao River fronts can be used to identify the evolving history of Keelung, Taiwan (Figure 1). The former was where the famous fish market was located; it was renamed Keelung Canal in 1945 and was partially leveled up for the new construction of commercial buildings and the policy department in 1959. The blockage later deteriorated, and the entire river was leveled up for another three buildings, constructed between 1975 and 1978 [1]. Wood and coal were transported to the harbor by the Tianliao River. Its length was extended 145 m in 1908 for the sheltering and loading of fishing boats, and further extended to 1794 m in 1931 for berth space. Many Japanese lived in this area. It used to flood in the rainy season, and it was later transformed to a hydrophilic landscape in the 1980s [2].
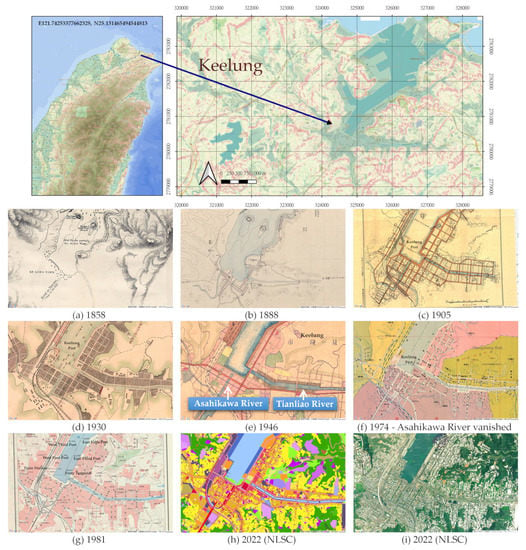
Figure 1.
Keelung and (a–g) evolved fabric of Asahikawa River and Tianliao River in Keelung inner harbor area [3]; (h) land use districts [4]; (i) aerial image [4].
The two rivers presented a dilemma between being buried and being truncated. The hidden, forgotten, transformed, but decisive urban framework of the river was reconstructed as shopping arcades and government departments above a hidden sewer system. Questions were raised regarding whether the development process could be changed to correct or reactivate the old urban fabric as well as to foresee planning scenarios.
This research was aimed at resolving the urban dilemma of the two adjacent rivers through a dialogue between physical and augmented dynamics with the urban fabric. The physical dynamics make up one part of the dilemma with active construction, and the augmented dynamics with sustainable urbanization simulations. The cultural identity of the rivers should respond to the historical evolvement of the inner harbor area by hydrogeography, urban architecture, and railroad infrastructure. The two-way evolvement assessment should determine the key event in Keelung history.
1.1. History of Keelung
Keelung Port (Figure 2) was the most important sea freight center in northern Taiwan [5]. It was targeted as a container harbor for near-sea shipping and the main port for international cruises. The harbor has operated since 1863 and went through five phases of construction during the period of Japanese rule for over 44 years [6]. New constructions changed the waterfront and canals. After the main container port business was transferred to Taipei Port, a landfill project started within the harbor and the Asahikawa River.
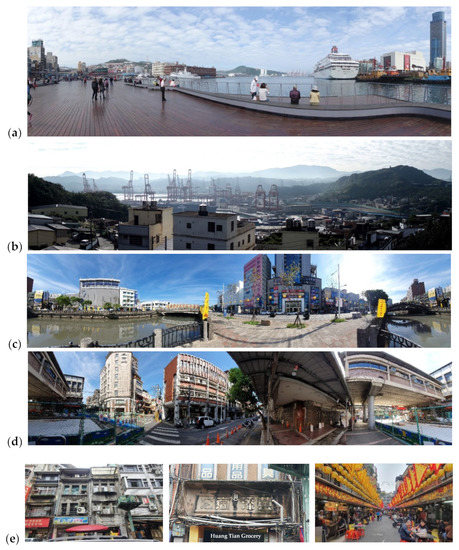
Figure 2.
(a) Inner Keelung Port area; (b) outer Keelung Port area; (c) Tianliao River; (d) constructions on leveled up Asahikawa River; (e) old façade and night market.
The harbor region remained unchanged during the Qing Dynasty. New urbanization processes and a newly developed identity represented a combined evolving process of waterfront, architecture, and railroad infrastructure. The streets on the east and south are parallel to the coastline. This layout resists northeast monsoons and invites sunshine. The street blocks, which are in modules 109 m long (60 bays) and 72.7 m wide (40 bays) [6], maximize the number of street-facing shops and the size of open space in the center. The harbor-oriented planning fulfilled the demand for efficient ocean and railroad transportation.
The sustained growth in business attracted people and exceeded the designed capacity during the period of Japanese rule. Housing in peripheral areas and new urban planning strategies were developed to solve the problem in 1980. After the decline of coal mining, fisheries, freelance retail sales of foreign goods, and night markets around temples grew, along with snack culture. The strategy of positioning Keelung Harbor as a mother port for cruises in northern Taiwan once again attracted people and created another tourism attraction in 1994.
The first railroad was constructed during the Qing Dynasty and ran through the Japanese rule period. The western harbor was surrounded by railroads for mineral export. The deficiency of minimal resources gradually lessened the railroad dependence and further transformed it underground.
Immigrants arrived during the Qing Dynasty. Now, the population of 360,000 is lower than that of nearby counties or cities [7]. The smallest district (about 4.2335 km2) in the inner harbor area also has the highest population density, compared with the typical density of 10,000 people per km2. Although the decline and transformation of the harbor led to out-migration and a shrinking of the job market, the geographic advantage of the inner harbor and a sufficient supply of commercial space were still attractive to businesses and tourists. In total, there are 2176 retail stores and 878 lodging accommodations and food services [7]. The river pollution has abated in recent years. The transformation to a cruise homeport in northern Taiwan attracted tourists prior to the COVID-19 pandemic.
Port development was closely connected to the national economy and, gradually, cultural activities related to the water domain were formulated. The local cultures of fishing, religion, snacks, and commissioned shops have strong connections to the history and activities of the harbor. The fish market, which is open between 01:00 and 06:00 in the morning, provides cheap products with the most diversity in Taiwan. The most popular religious event is the Ghost Festival, which has been held since 1855. The 200 snack booths gathered around Dianji Temple provide a rich selection of characteristic foods. Commissioned goods have been consigned for sale by sailors since World War II. The business scale and number of shops increased with the large amount of goods imported by stationed US soldiers since the Korean War in 1950. Commissioned businesses lost their market after overseas tourism was promoted starting in 1979 [8].
1.2. Related Studies
The development of cities and their rivers is closely intertwined [9]. Human–river interactions inevitably involved the reconstruction of rivers in urban transformation over the years. Humans intend to rebuild water system structures [10]. Urban river reconstruction projects have impacts on the river ecosystem [11]. Reconstruction measures at rivers in urban areas have to meet the requirements of urban development in combined hydraulic and architectural models [12,13].
The harbor and the river fronts are the most densely populated and economically developed regions. In order to meet the needs of the regions and towns, the area and length were expanded in hydrogeography, architecture, and railroad. The evolving process inevitably connected to the social and ecological aspects mentioned by the anthropology of water [14].
The Asahikawa and Tianliao Rivers, which represent a long-term interaction between local culture and urban environments, involve urban space fulfilling cultural sustainability. Resilience can be planned to achieve different characteristic purposes. For the original design, the native function of a river can be planned for flood control, fishing boat shelter, or a demonstrative site of the urban landscape. For resilience with a stronger emphasis, planning can be done to promote the mechanism of regional coordination and interaction, to connect tourism with the landscape, and to enrich the diversity of local activities.
Resilience can be defined as the capability of a system or a strategy to recover from disaster or to overcome stress, with an emphasis on economy [15], culture [16], community [17], or ecology [18]. Urban resilience is closely related to water resilience, with the former entailing an activation plan for the infrastructure that enables economic promotion of the landscape or the system of harbor and rivers. The inner harbors and rivers are water bodies with polluted water quality. Harbor-based tourism may require new measures for a better understanding of the value of water [19]. Tourism resilience involves related concepts and professional practices to investigate and alleviate the impact of tourism on businesses [20] or communities [21]. Sustainable tourism demands proper management to fulfill economic, social, and aesthetic needs [22]. Sustainable management or resilience planning of water-based ecosystems should be applied to a variety of aspects of coastal tourism [23,24,25,26].
Urban resilience demands the analysis, design, planning, and management of cities [27,28,29,30,31]. Based on the size and distribution of rivers, earlier development of the river system in Taiwan followed the topographic features for fishing and export in Keelung. Now, the need for water distribution has changed to land distribution.
The urban regeneration may lead to different trails in totally opposite directions on the river front. The river mouth is a special location that can breed culture even at a place as far as Barranquilla, Colombia [32]. The development process can even be accelerated more if a harbor is developed at the same place. The combination of harbor and river can create new roles for the river by transportation through extending its scale by length or width. The ever-increasing urbanization may also accelerate the development and transform the land for alternate use. In other words, rivers can be either polluted or leveled up for more lands.
This study was made to understand the active role of public waterscapes in the cultural and political performance of collective memory and social change [33]. The ever-changing relationship of the river and its city presented a productive breeding ground for architectural and urban design experimentation [34]. The lifecycle study gives the life term of the river front [35]. The same situation also occurred with the irrigation system developed in the early days, whereby the social change has redefined the interrelationship between a target building function and the urban fabric.
The restoration of water ecological communities (WECs) is a critical issue for developing cities [36]. The renewal of a city waterfront can be both a top-down real-state transformation process and a bottom-up ecological restructuring process [37]. The redistribution of facilities and environmental regeneration were used to connect maritime and river fronts to the surrounding urban fabric [38]. Environmental flows describe water flows that sustain ecosystems upon which livelihoods depend [39]. Nevertheless, rivers can be regulated and diverted without reaching the sea [40]. Water can be curtailed or diverted naturally or by human activity [39]. Water quality and river fronts are mutually influential in river management [41]. Wastewaters diverted to the river surface, due to insufficient retention time for treatment, cause ecological damage [35].
In order to formulate the historical development of a harbor, a detailed investigation of the development of the land and building types should be conducted. More detailed GIS data should be retrieved from more map sources to clarify the local development trends as a record of resilience through the quantitative estimation of developed areas.
Fusing data from multiple heterogeneous sources is part of assessing the lifecycle with different quality dimensions [42]. Remote sensing systems capture images, three-dimensional (3D) geometries, and specific attributes of the physical environment from a distance either from space, in the air, or on the ground. In the cultural heritage domain, these systems have been widely used to digitally reconstruct historical heritage and cultural landscapes, often at the scale of a particular artifact, building, or archaeological site, for preservation and quantification. Remote sensing and GIS data are usually integrated [43]. Light detection and ranging (LiDAR) studies have been conducted regarding city reconstruction [44], physical cultural heritage [45], and augmented reality (AR) applications [46,47,48] in real environments. Remote sensing images can be integrated with LiDAR data to improve geo-positioning accuracy in metropolitan areas [49]. The integration of aerial images, 3D laser scans, and GIS has been applied in different domains for various purposes [50,51]. Such integration should improve the efficiency in data representation and should enrich the urban context.
Photogrammetry technologies have been applied to produce 3D models of streets, buildings, and city details in order to preserve the urban fabric [52,53]. For more specific elements near the sea, landscape evaluation was carried out on skylines, old buildings, and the sea front in the old city center [54].
The data and related interaction should work with issues in a higher hierarchy, instead of just an application. The urban dilemma of two adjacent rivers in Keelung was the main issue to be explored and the study in 3D can possibly present an interesting and efficient instrumentation to enable a dialogue of fabrics using heterogeneous sources of GIS through the interaction made with augmented reality (AR). As a result, previous studies should be explored to interpret the physical dynamics as presented by GIS and through an interface should enable urban mapping such as AR dynamics and a GIS 3D layer view.
2. Materials and Methods
This study starts by comparing the history of the two main rivers downtown and then relates their roles in the local urban evolvement in terms of physical and augmented dynamics (Figure 3).

Figure 3.
Research flowchart and operational hierarchy.
2.1. Physical and AR Dynamics
Management of the urban fabric comprises physical dynamics (Figure 1 and Figure 4) and augmented dynamics (Figure 5). The former involves map-based estimations of chronological development using GIS data. Maps were overlapped to illustrate expanding boundaries or to differentiate the coastline and the port front. The physical dynamics contribute to the urban fabric and cultural identity, such as the locations of fish markets, religious institutions, snack vendors, and commissioned shops. The study of urban fabric includes GIS data, to which historical maps are applied as proof to determine the managed elements, such as the harbor, architecture, and the railroad. The dynamics contribute to the local involvement of important elements and corresponding events. Ascending and descending trends, in terms of percentages, elucidate the years of key intersections of events by which the urban fabric was formulated. The findings are applied to verify the impact of former changes made to the two rivers as quantitative feedback to the qualitative development of the fabric.
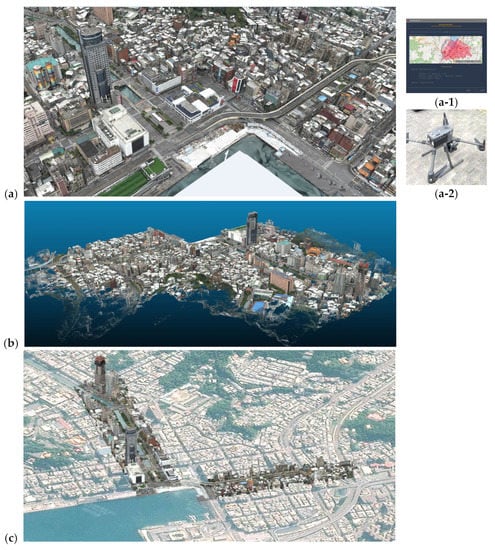
Figure 4.
(a) 3D photogrammetric mesh model made by UAV images and Zephyr®; (a-1) UAV plan; (a-2) Dji Zenmuse P1®; (b) 3D point model of inner harbor area rendered in CloudCompare®; (c) QGIS® 3D layer with georeferenced 3D point models of Asahikawa River and Tianliao River.
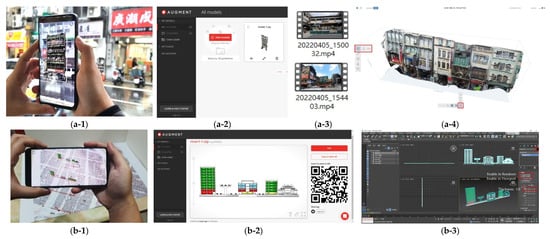
Figure 5.
Two types of AR simulation: (a-1) simulation of façade using Augment® AR from smartphone, (a-2) Augment® AR model, (a-3) video clips for Zephyr® 3D photogrammetric mesh modeling, and (a-4) Autodesk Recap 3D® photogrammetric mesh modeling; (b-1) AR simulation of reallocated street sections, (b-2) 3D AR model of section, and (b-3) 3D AR model made by thickening 2D section drawing of street blocks.
The latter relates to how the culture interacts with real situations. Smartphone AR dynamics involve AR models made by photogrammetry (Figure 5), 3D drawings (Figure 5), and unmanned aerial vehicle (UAV) images (Figure 4) with overlapping, substitution, and disposition. The river peripheries were represented by sections and 3D models of chronological development. Both 3D mesh models and annotation wireframes were used for the correct estimation of scale or building height. The sections annotated the buildings, second skins, business spaces, open spaces, infrastructures, and skylines. The 3D UAV models cross-referenced GIS data and AR for augmented contexts. For example, AR enabled the reallocation of existing street houses with new and old facades to elucidate developing patterns, to revise the harbor front and infrastructure, and to rearrange open spaces. Rearranging low-rise and high-rise buildings also revised patterns from the harbor front to the inland area. The original building design had exterior elements contributing to the pattern of the first contour. Then, the facade was developed to meet living or business needs through a series of modifications as the “second skin”, or “second contour” [55]. The modifications created developing patterns of a façade to be relocated in AR.
2.2. Measures
The dynamics involve interlaced and interactive measures to narrow down the change time and alternate planning schematics. The purpose is to determine trends from historical maps (Figure 1) and to simulate trends through AR (Figure 5) in order to approach the fabric hierarchy from two ends for major urban alternation events. The measurement of physical dynamics includes ascending or descending trends of turning points by area and length. The measurement of augmented dynamics consists of adjustments to width, height, scaling, and transitions made in the AR model in the schematic design simulation. The former is a top-down numeric approach from the history assessment to ascertain the key event by possible intersections of charts. The latter is an analogical bottom-up approach from AR to verify faulty planning strategies and to avoid similar planning mistakes.
Matching details with trends also involves planning and trend setting from the augmented dynamics of details to the physical dynamics of trends. We had to reconstruct old buildings above the leveled-up river and raised highway to determine whether modification is appropriate or sustainable. New design proposals can be made by using layouts similar to old cultural landscapes or by moving old sections to the harbor front to re-expose the relation between the temples and the fishing businesses.
2.3. Comparing Scenarios
Three scenarios were compared: GIS to AR, AR to GIS, and both, by approaching the urban hierarchy from two ends.
- GIS to AR: The first two scenarios of this type consisted of: (a) using a map for trend estimation and setting, with a model from tradition drawings, and (b) using a map for geo-referencing, with a model from UAV models. The former was oriented from QGIS® to AR as a map-based estimation from a big urban picture and early history to focused factors (QGIS® map) simulated by 3D AR. The latter was oriented from geo-referenced 3D browsing (QGIS® 3D view) to AR in an open product platform (Augment®). The former was scaled down from hydrogeography to architecture maps as a top-down inductive method for induced design possibilities. The latter opened up a large variety of map databases and 3D views in QGIS® with geo-referenced models.
- AR to GIS: this scenario used a bottom-up deductive method from an open eCommerce platform (Augment®) to provide a more detailed simulation, which was missing in QGIS® 3D view, such as skyline overlapping, fabric substitution, and fabric disposition as enforced corrections and representation with or without reference to historical development.
- GIS to AR + AR to GIS: the building information modeling (BIM) details served the simulation and inspection on both platforms such as QGIS® in a larger scope by connecting the river to the harbor front, and in Augment® AR by focusing on smaller parts between street blocks (Figure 6).
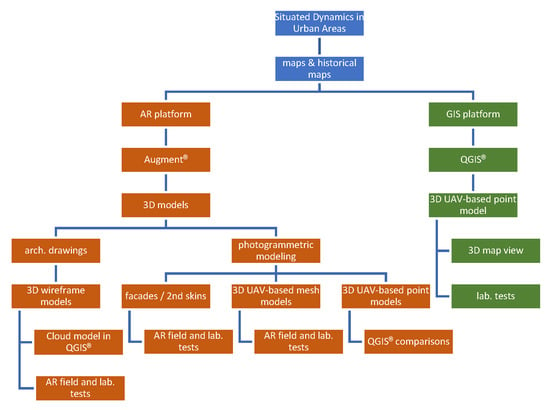 Figure 6. 3D model types and applied AR and GIS platforms.
Figure 6. 3D model types and applied AR and GIS platforms.
Urban point cloud models were created and georeferenced by Zephyr® using UAV imagery (real time kinematic or RTK enabled). BIM drawings of section were converted to mesh models (for AR simulation) and cloud models (for QGIS® inspection). Geomagic Studio® was applied to convert the mesh model to a point cloud model, which was allocated and georeferenced afterward in CloudCompare® with a former georeferenced UAV cloud model; thus, the models were correctly positioned in QGIS® at the location to be compared.
The section-based drafting/BIM to georeferenced/GIS models visually presented floor numbers, height, breezeways, street-facing arcades, and void interior arcades, which used to be hidden from the UAV-based mesh models. The details in the BIM model and the (semi-)void space also presented a feasible collaboration with traditional drawings, such as maps in GIS, except the vertical fabric in terms of a second skin was presented with more graphically annotated information.
2.4. Cross Platform Tools
The management tools consisted of software platforms using AR, GIS, drafting, and photogrammetry, and the hardware platforms were UAVs and smartphones (Table 1). In addition to verifying the evolved quantitative measures in GIS, management was interacted to reveal the dynamic nature of physical elements in terms of suitable 3D models and the smartphone AR platform in Augment®. Integration of the 3D model included regional mesh or point cloud models, which were created from UAV (Table 2) and smartphone imagery and then exported to GIS. Maps and point cloud models referred to the coordinate reference system (CRS) of Taiwan (EPSG:3857, WGS 84/pseudo-Mercator) and Keelung (EPSG:32651, WGS 84/UTM zone 51N). The smartphone was used to take images, to access the cloud-based AR model by scanning QR codes, and to interact with AR in the field and personal working cube. The 3D modeling platform and 2D vector drawing platform took field measurements and made estimates or referred to the photogrammetry modeling by field work and UAV imagery taken 90° down and 45° sideways.

Table 1.
3D environments.

Table 2.
UAV camera, parameters, statistics, and mean GSD (ground sample distance).
Photogrammetry creates a physically formulated 3D record with fixed ground references, which should be flexibly referenced to the real environment as situated. This is why AR was applied. The feasibility of AR was verified by the key sections manipulated in scenarios to prove that the in situated comparisons could work on homogeneous and heterogeneous geographic distributions in groups. In the field, historical facades were used to replace current settings as simulations made in the schematic design stage, using replicas of existing facades and 3D wireframes from vector drawings.
3. Results
The results illustrate urbanization from two hierarchical levels: the influence of urban policy and AR-based simulations and comparisons with second skin and the two riverfronts in terms of skyline overlay, fabric substitution, and fabric disposition on the waterfront. The scale was enlarged to verify the evolving interrelationship between hydrogeography, architecture, and railroad. The two hierarchical approaches intersected in the middle to determine the main or key policy and remodeling act in history.
The key intention for AR was to recall the original planning strategy at new locations. The models included reused traditional facades, new landmark designs at the Asahikawa River, and sections of existing street blocks. The AR models were also compared in personal working cubes during the pandemic. Various model types, AR applications, and map sets were applied (Table 3). For example, 14 sets of sections were applied at 10 locations with two-way experiences of approaching orientations.

Table 3.
Model types, AR applications, and map sets.
The results, which comprised a series of AR screenshots retrieved from the harbor front and Tianliao River, were used to adjust the new design-substituted UAV model. We found that the simulation made the design feasible and confirmed the value both in the field and in the personal workspace, especially after the key event was identified from the trend. The previous AR simulation at home or in the laboratory led to appropriate selections of field work at the harbor front facing the sea and back-facing the Asahikawa River, under the viaduct by the fish market above the old Tianliao River.
3.1. Macro Evolvement of Hydrogeography, Architecture, and Railroad
The local elements include hydrogeography, urban architecture, and railroad infrastructure in (Figure 7). These three elements are closely connected to the historical stages of development around the harbor area.
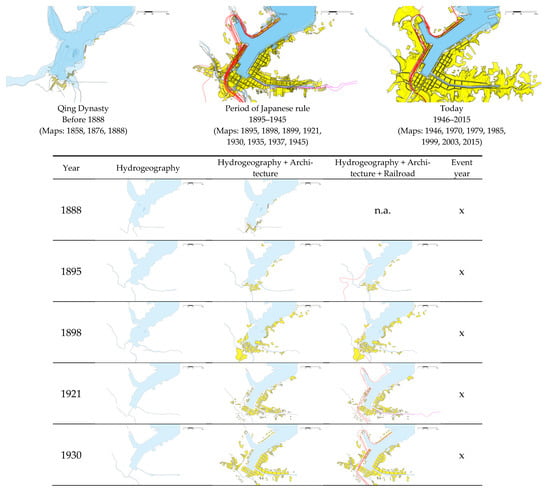
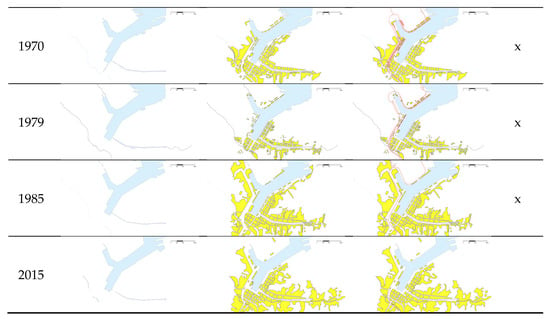
Figure 7.
Overlapping results and years with major events.
- Hydrogeography: This was one of the main factors in formulating the city from a fishing, naval, and commercial harbor to a tourism harbor. Port planning oriented the layout of the circulation system. By overlapping the configuration of the waterfront, historical development was quantified by assessing the surface area of water surrounded by the long-term construction of facilities.
- Architecture: The waterfront, government policies, and economic development contributed to the main harbor identity. Historical development was assessed by the area of building footage as an indicator to quantify the ascending trend of development.
- Railroad: the old railroad system was closely connected to the harbor’s history and government policy and was used as an indicator to quantify the ascending and descending developing trend of industry and trade.
The three elements were compared by boundary or length from the Qing Dynasty to the period of Japanese rule to today. The Tianliao River was canalized during the Qing Dynasty and finished in 1887 as part of the harbor periphery. The first west line railroad, connecting Keelung and Kaohsiung, was completed in 1908 to connect both ends of Taiwan. It took the Japanese government 45 years (1899–1944) of construction to transform it from a harbor to a city. The lack of hinterland during urbanization changed part of the hydrogeographic landscape of the river to land. The new positioning of Keelung Harbor and the lower demand of railroad transportation led to the remodeling of the railroad stations. The semi-underground railway project relieved the pressure on ground transportation and released space for future urban renewal.
Maps of the three elements were overlapped using a saturation level to illustrate the percentage of overlap. In general, the waterfront was straightened by the facilities, streets aligned with the harbor front, and hydrogeography was positioned at a higher hierarchy and determined the final fabric configuration.
Hydrogeography, architecture, and the railroad were assessed to cross-reference and determine their inter-relationships by main events or policies (Figure 8).
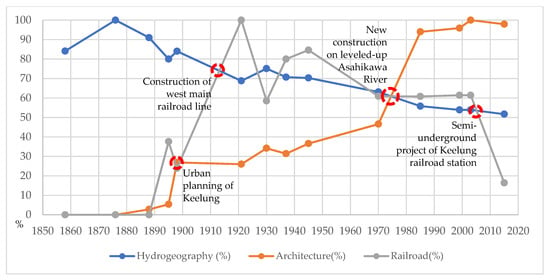
Figure 8.
Major events in cross-comparison between development of hydrogeography, architecture, and railroad.
- Hydrogeography and architecture: the ascending trend of building area intersected that of water surface area by a large immigrant population and spreading construction area above the Asahikawa River.
- Hydrogeography and railroad: the ascending and descending trend of the railroad was caused by the completion of the main west railroad line, the semi-underground railway project, the home port of cruise tourism, and the transfer of a major part of the container port business to Taipei Port.
- Architecture and railroad: Keelung was the seventh largest container port in the world. The economy exceeded the development of the railroad. The railroad construction began in the Qing Dynasty. It has carried coal and containers since the construction of the west harbor line in 1899.
Hydrogeography, architecture, and railroad: The rapid construction of infrastructure contributed to the early model of harbor development and associated urbanization. The five phases of port construction formulated the current urban fabric and planning policy. The harbor front and the two rivers played important roles in shaping the local identity. One of the major changes was to fill and level the Asahikawa River, in which three trends intersected.
3.2. Base Fabric and Evolved Facade Vocabulary
Maintaining scale can create a consistent urban fabric. The building volume next to both rivers was defined during the period of Japanese rule. The scale of street houses was determined by width, height, and function. The height was related to building code and the year of construction; 51% of the houses were four–five stories high (Figure 9).
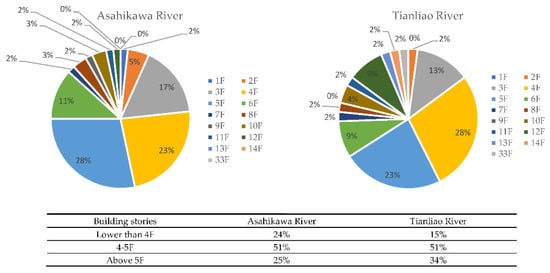
Figure 9.
Building height by ratio: Asahikawa River (left) and Tianliao River (right).
3.2.1. BCR and FAR
Building coverage ratio (BCR) is the measure of the building projected area divided by the site area. Floor area ratio (FAR) is the measure of all the building’s floor area divided by the site area. The two rivers have the same building coverage ratio (BCR) of 70% and floor area ratio (FAR) of 320%. The planning strategy changed from promoting more construction area above the rivers in the early days to imposing a new restriction of lower ratios.
3.2.2. Second Skin
The harbor, once the largest in Taiwan, provided a perfect opportunity for cultural exchange, as demonstrated by the diverse decoration styles on building façades (Table 4). Early development in the inner harbor area reached its apex in the 1970s. Most of this area kept similar living patterns with the old facades. The coexistence of old and new patterns in neighborhoods became the main feature for AR-based comparison.

Table 4.
Decoration styles and patterns of street houses next to Asahikawa River and Tianliao River.
The AR-based interactions simulated future scenarios in an additive or replacement manner (Table 5). Basically, two AR models were placed and adjusted side-by-side to highlight the proportion and vocabulary of vertical and horizontal partitions. Adjustments were made to illustrate what the existing vocabulary of façades would look like if new planning were used to replace existing structures or to extend the current fabric theme after demolition.

Table 5.
Façade vocabulary of street houses next to Asahikawa River and Tianliao River.
Decoration differentiates the façade vocabularies around the two rivers by vertical and horizontal partitions. The former refers to columns and windowsills, and the latter to walls and windows with iron gratings. In contrast to a simple and lightweight theme, historical buildings developed a heavy appearance as the main vocabulary. The vertical partitioning of façades consisted of columns around the Asahikawa River and equally divided walls around the Tianliao River. The new façade vocabulary was simplified from walls to an uninterrupted design of window frames in similar partitions.
3.3. Evolved Fabrics
Sections of the Asahikawa and Tianliao Rivers showed a chronological track of evolvement (Figure 10). The comparison started from creating spatial structures from cadastral maps on the riverfront and the periphery. The earliest streets in the area were developed from the Asahikawa River front. The business activities continue the rich cultural context of the early days over a deteriorating environment around the replaced river top. The leveled-up drainage system still causes pollution in the harbor area today. The Tianliao River periphery, where Japanese residences and businesses were located, accommodates a well-developed landscape, the tallest commercial building, and government departments with a sidewalk system on the riverfront. The pedestrian circulation system connects shops and the night market in front of the temple and creates an important inner harbor circle to attract tourists arriving on vacation cruises.
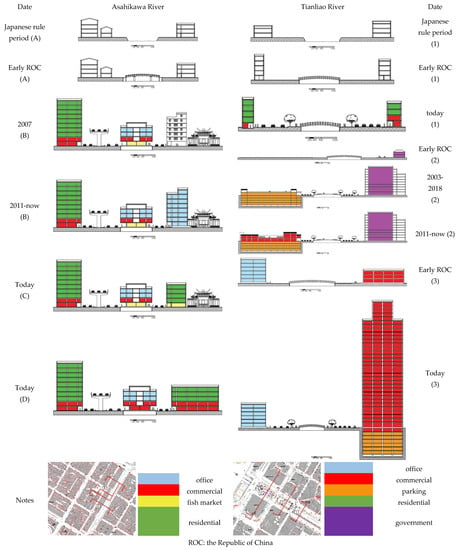
Figure 10.
Evolvement of Asahikawa and Tianliao Rivers by sections (note: ROC as the Republic of China).
Along the two rivers, distinguished business and landscape patterns developed from the traditional fish market and temples to high-rise buildings. The demolished riverfront is now either replaced by buildings as a way to promote local businesses or reserved to promote tourism in the future. Either planning strategy represents a compromised interpretation between cultural landscape and urbanization.
3.3.1. Skyline Alterations
The skyline is another indicator of fabric evolvement. Overlaid skylines differentiating the two rivers can also provide a reference for future development alternatives. Any evolvement that does not occur with the urban fabric in the long run will be obsolete. We found that active construction-based urban renewal in the old times was replaced by sustainable culture-based reactivation that would be feasible for future development. A major part of the evolvement of the urban fabric came from commercial buildings. Old building forms, or commissioned stores, reflected the private port-trading demand during the early days of material scarcity in a street-facing and open-air arcade.
The evolvement of commercial spaces can be illustrated by overlaid skylines (Figure 11). New commercial buildings redefined the skyline after the open-trade era to create a new identity with a harbor front and a cultural center. The shortage of a commercial area contributed to formulating the urban landscape and eventually led to the renewal strategy of leveling up the Asahikawa River. As a result, the Tianliao River went through the old era and created a new identity based on the awareness of sustainability.

Figure 11.
Overlapping skylines.
3.3.2. Fabric Substitution
Fabric substitution is the first step in the simulation, since the highly related historical background may lead to similar results by the shared base fabrics of BCR, FAR, second skin, and skyline. We found that AR-based fabric substitution highlighted the problem of overcrowded fabric in the old days and forecasted the consequence of replicating the same pattern (Figure 12). Changing from water to land transport and remodeling the river with commercial buildings reconstructed the urban fabric in an additive manner. Moreover, the pass-through viaduct, in a way, took on the traditional role of the Asahikawa River to reach inland; it also created an empty space for parking. The old cultural landscape (e.g., temple, fish market) was maintained as an important footnote in the urban transition. Although replacing the viaduct with new construction did not significantly change the skyline, the infill strategy in an already overcrowded region does not evolve the fabric in a sustainable manner. A similar assumption was made about the Tianliao River, if additive reconstruction were applied to the empty space above the river.

Figure 12.
Fabric replaced by additive construction in AR interaction: (a) Asahikawa River; (b) Tianliao River.
3.3.3. Fabric Disposition
The old experience was recalled by replicating sections at a new disposition site on the same river. The comparison extended the current urban fabric to simulate a pseudo-arrangement for assessing the feasibility of the proposed planning strategy. In this process, 2D drawings, especially sections, depict the second skin of the vertical fabric and relate open space and interior space at the same time. The traditional drawing advantage should be applied to cross-reference different river segments, compare development stages, and highlight the historical culture landscape. The combination of 2D drawings and AR enabled a more intuitive interaction with the vertical fabric. The combination of 2D drawings and GIS enabled more direct interpretation of urban space and more support for representing map contexts.
In addition to map inspection, the AR interaction explicitly verified the diversity between the two rivers. The Asahikawa River played a passive traditional role in connecting people’s lives to the future. The Tianliao River was reformed to a commercial district, directly and rapidly.
Five comparisons were conducted, as follows (Figure 13):
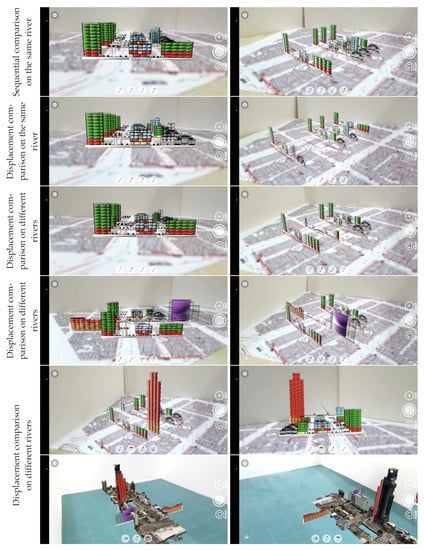
Figure 13.
Analytic pseudo-arrangements of proposed planning strategy in AR.
- Sequential comparison on the same river, showing current layout and stages of historical development on the Asahikawa River. This arrangement presents a baseline for comparison to the current spatial arrangement with which people are familiar.
- Displacement comparison on the same river, where the harbor front is replaced with the fish market and the temple on the Asahikawa River. Sections were displaced in different sequences from harbor front to inland. For example, the commercial area was replaced by a fish market near the harbor front. The reallocation gathered similar activities, with the trade-off of potential pollution at the center of tourism. The AR interaction enabled planning to determine whether more integrated development could redefine the harbor area.
- Displacement comparison on different rivers, showing the temple front on old blocks of the Asahikawa River and on new blocks of the Tianliao River. This displacement reoccurred in the religious center along the Asahikawa River to the new Tianliao River area, to simulate the old fabric in a new integrated location. Snack culture, which usually appears at the temple front, can join the harbor front under a more concentrated arrangement of tourism space.
- Displacement comparison on different rivers, showing commercial and administrative areas on old blocks of the Asahikawa River and on new blocks of the Tianliao River. This arrangement differentiates the sustainable design of the harbor front by using the fabric of the old fish market.
- Displacement comparison on different rivers, showing landmark commercial buildings on old blocks of the Asahikawa River and on new blocks of the Tianliao River. A landmark building was located near the harbor front at the end of the Tianliao River. The cultural center, which was located between the harbor front and the landmark building, was replaced by the Mazu Temple to remind people of the old connection between religion and the traditional fishing culture. It is hoped that a synergistic effect can be created in the open spaces and associated activities at the temple front, river front, and harbor front. This effect was vividly illustrated on the GIS platform.
The GIS platform further integrated the various 3D forms to interpret the historical section-based 3D wireframe and mesh model in 3D view. The original maladjustment of elevation was corrected and aligned with map printouts, then the UAV 3D models. We found that the cross-referencing between AR and GIS platforms significantly increased the advantage of studying a smaller area around the two rivers and the larger inner harbor urban area.
Urbanization was found to balance the limited land supply and demand. Mazu Temple and the fish market represent the close connection between religion and commercial activity in people’s daily lives. The evolved fabric, which is centered around those two important locations, represents the earliest involvement and retains the culture and activity unaltered.
3.4. Emerging Dynamics
The UAV-based 3D model reconstruction supported the verification of heterogeneous models in augmented dynamics and the holistic fabric in physical dynamics. The model enabled the efficient AR-to-GIS process and provided an as-built field model necessary for reviewing GIS to AR.
Three methods were applied: placing historical maps to illustrate contrasting fabrics, segmenting an as-built cloud model to explicitly illustrate the highlights, and amending new subjects of interest in AR. The two rivers presented a strong connection to the evolved configuration of old fabrics (Figure 14). The harbor front was expanded into the water. The transportation system followed the existing pattern and was extended. Focused comparisons were made from the same viewpoint, chronologically.
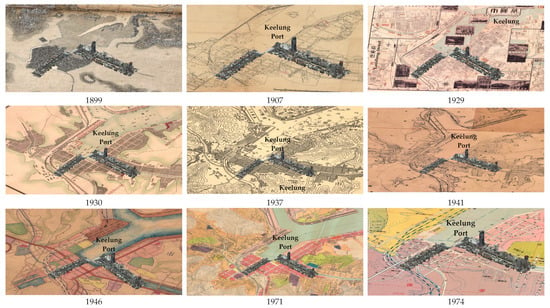
Figure 14.
Emerging dynamics based on maps from 1899, 1907, 1929, 1930, 1937, 1941, 1946, 1971, and 1974 [56] in QGIS®.
3.5. Historical Reference of Urbanization
Although the buildings were constructed around the two rivers at different times, the model presented references to the fabric layout by individuals, riverfronts, and the whole inner harbor area (Figure 15). A focused comparison was made by referring to the key fabrics from the same viewpoint during the same year. The current buildings around Tianliao River are located at the intersections of former footage. Actual locations may vary by map tolerance. Most of the building had not appeared yet. The tallest buildings were grouped together to illustrate how the allocations were related to old street blocks. As the blocks and streets showed slight plot variations, each one was at a different distance from the river. The landmark building at the river estuary was positioned at the highest level of the inner harbor area and created a void axis connecting the temple and the word “KEELUNG” on the hills nearby. It is remarkable to see how the fabrics evolved by referring to these buildings.

Figure 15.
Dynamics of 2022 emerging from the 1974 map [56] in QGIS®.
As a result, the interaction between physical and augmented dynamics established a new interpretation by referring to the historical maps in 3D view. For either AR to QGIS® or vice versa, the QGIS® maps fed back to the 3D point models, similar to the way the 3D model was applied to the maps as background. The flexibility and versions of the model and maps enabled effective instrumentation to anchor new constructions in old fabric settings, even when the old maps were not presented in 2D.
4. Discussion
An approach was adopted to enhance the visualization of differences by freezing the current fabric and changing the surrounding fabric year by year. After the current layout was geo-referenced with old maps to illustrate the chronological evolvement of fabric, differences occurred not only in land use but in the three factors assessed earlier. This is considered as an important two-way confirmation of the assessment to determine key urban events and the feedback of as-built constructions to maps originating from the Japanese colonial period.
The question arose about how the past cultural landscape propagated. We adopted a process to inspect the disadvantages and found a site with a similar yet slightly different character, selected the best part of the old pattern to elaborate, and determined a specific pattern for the new site. The propagation of urban space in the past resulted from the leveled-up space around the Asahikawa River. We may question whether the pattern can be duplicated successfully. An issue came up regarding what should be duplicated: the cultural landscape or the floor area. The selection was rather straightforward. The old pattern arose from the center of the cultural landscape and eliminated the shortage of floor area. There was always a temple located nearby in the harbor area and the temple front inevitably attracted activity, enriching the cultural landscape of daily life. The result was a yet-to-be-developed spatial structure that could accommodate future development with local identity.
We took the most representative sections of the cultural landscape for the simulation. We found another disadvantage in the old pattern: not all sections were preferable, since some of them presented lower levels of fabric richness. It appeared that the old pattern inevitably made full use of empty space and formed a design that prevented future development. Nevertheless, this was a good attempt at culture preservation, since the shared, yet different, vocabularies created solid identities for the two rivers.
AR simulated a few rearranged layouts to reactivate the cultural landscape at a new site. An appropriately arranged layout not only avoided the old disadvantages, but also enhanced the open space at the harbor front with more cultural identity. The result showed that the shared, yet different, vocabularies enriched the open space, although the target river site had already developed its own pattern in a more diversified and sustainable manner.
The old city center was rearranged at the new site to see whether the harbor front could be integrated with the cultural landscape. The second skin of the façade vocabulary and the temple front, which were recognized as the best at this place, were applied in AR as the first attempt at a design. After comparing the façade vocabularies of the two rivers, we found that an already evolved new pattern had been created by BCR and FAR. The two determinative factors generated diverse forms and skylines. The major urban event determined earlier may not have been suitable to propagate local business again.
4.1. Inductive and Deductive Dynamics
Urban spaces add layers of structure to reinterpret people’s needs. The layers of interpretation add up to more complexity after the spaces are restructured within each evolving time frame. This study referred to the as-built fabric around the two river fronts from historical maps since 1899. The assessment of the maps determined the turning point of fabric evolvement. Then, the identity and the second skin were applied again to determine whether the former process of development could reform the new site in a similar manner.
A river front presents multiple interactions between construction and possible evolving outcomes. As the process keeps evolving, the fabric evolvement can be determined, for which planning simulations can be conducted for future alternatives, in an attempt to sustainably reactivate the cultural landscape.
Three approaches were taken:
- Physical dynamics, top-down, GIS to AR: maps were assessed to determine the major turning event and its drawbacks, and then to suggest the particular fabric to be simulated in AR.
- Augmented dynamics, bottom-up, AR to GIS: AR models were applied to the new fabric and were taken further back to join old maps in GIS by activating the simulation between current as-built status and past maps.
- GIS–AR–GIS or AR–GIS–AR, converging from both ends of the hierarchy: GIS–AR–GIS presented both deduction and induction of the historical fabric evolvement. A mesh model was converted to a cloud model for GIS application (Figure 16). The two-way iteration met in the middle by extending from micro interaction to macro study and the results were verified in areas by percentage diagrams. The two-way iteration included traditional vector data, second skin, and UAV models to formulate contexts and to enrich the design assumptions.
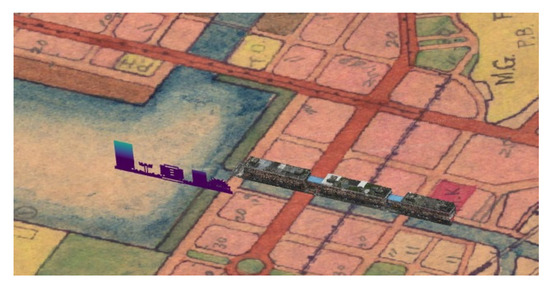 Figure 16. The cloud model converted from the 3D section model and the model computed from UAV imagery in QGIS® “3D map view”.
Figure 16. The cloud model converted from the 3D section model and the model computed from UAV imagery in QGIS® “3D map view”.
Although this process enabled an AR model to be inspected again with a broad database of historical maps in a GIS platform, the AR platform seemed to be more intuitive in conducting the transformation of the model using different scales or orientations. Although the section models enabled the inspection on a floor-based partition of the interiors, the actual dimension could be incorrect by not showing the renovated parts of the interiors in a building.
4.2. Matrix of Key Elements and Major Influential Factors
Government policies contributed to the development of the harbor and the city, with the most impact coming from hydrogeography, architecture, and the railroad (Table 6). The remodeling of the Asahikawa River and the new reoriented container port were two major factors connecting the development between hydrogeography and architecture, and between architecture and railroad. These two factors contributed to new construction in the downtown commercial area and the inner and outer harbor areas. However, the transfer of the container business to Taipei Port reduced the impact of the harbor and made the remodeling of the Asahikawa River a more dominant factor in urbanization.

Table 6.
Percentages, important years, key constructions, and limitations in assessing hydrogeography, architecture, and railroad.
The AR-based simulation and comparison contributed to the study of hydrogeography and architecture, which is still evolving at present. The simulation, which proved to be flexible to cope with current dynamics, was applied to the present to match the faster pace of evolvement. The dynamic matching tool of AR only explored a small part of the “what if” simulation with data interchanged with GIS. Future research should explore more AR-like platforms in GIS with more QR-code-assisted input of 3D models.
4.3. Sustainability and Urbanization
Conflict existed between cultural sustainability and urbanization in the early days. Street houses evolved into different patterns in the inner harbor area. Early planning strategies created lower building elevation in the Asahikawa River area, with nearly 24% lower than four stories, compared with the Tianliao River area, with 34% of buildings higher than five stories and 51% between four and five stories on both sides. Older buildings developed three façade vocabularies along the Asahikawa River. Although its development has fallen behind, a unique physical dynamic was created by the advantage of cultural sustainability. For example, Mazu Temple, the night market, and the fish market shared adjacent fabrics, which evolved to support both religious and commercial activities.
Development around the two rivers presented two distinct layout configurations. The concentrated layout presented a very uniform urban landscape in the Asahikawa River area. The scattered building layout in the Tianliao River area presented a diversified and versatile skyline on the riverfront, rather than showing an attempt to provide the most floor area by evening up the skyline. Some of the older low buildings still remain.
The sustainability also included a database to visualize the urbanization process. The sections, cloud models, archived historical maps, and regional maps were part of the GIS database that was purposely organized to illustrate the local evolvement. The databases were applied by anchoring landmark buildings of today in order to illustrate former planning history in terms of the relative offset of street block boundaries or the distance to the harbor front.
5. Conclusions
The evolvement of the two rivers was simulated in AR to develop scenarios of culture and activity on the harbor front. The second skin or skyline was displaced, replaced, and visually explored in “what if” simulations considering the cultural and harbor landscape simultaneously. The same types of 3D data and models were applied in GIS for a more accurate reference to the urban environment.
By pairing the stages of the two rivers and the urban fabrics, we concluded that the changes exemplify the evolving trend of a large-scale environment. After cross-referencing hydrogeography, architecture, and railroad, the trend of large-scale evolvement intersected where the Asahikawa River was filled and leveled up. As a result, the dilemma of the two rivers led to the estimation of urban elements to determine the major historical events. The comparison of the two rivers led to the quantification of the three elements and the intersection of their relationship to prove their importance.
The inherited history and strongly connected industry background defined the urban hierarchy associated with the culture-related tourism infrastructure. The Asahikawa River area developed earlier in a rich urban context. However, the same strategy may not be applicable to reactivation by new construction. Given the limited supply of hinterland, the Asahikawa River area may never follow the pattern of the Tianliao River, given the already reversed landscape, limited open space, and overcrowded infrastructure. On the contrary, the Tianliao River presents diverse building scales from the harbor front to the inland area, which is only 500 m away. This river presents a more sustainable vision than what was adopted around the Asahikawa River.
Meta-dynamics comprise augmented and physical dynamics. The dilemma verified from the augmented dynamics facilitated the comprehension of the evolvement of the physical dynamics. We concluded that the augmented dynamics simulated the physical evolvement, while the physical dynamics contributed to the augmented evolvement. Reinterpretation by the AR process involved transforming the fabric of the two rivers by scaling and transitioning. The transformation helped to identify a fixed dimension as a reference (the river width or the tallest landmark building, for example) and illustrated to what extent the variable could reach. The result was a rather active approach in which former failure caused by overdevelopment in a resilient design of urbanization may not be duplicated. The misallocated physical dynamics verified the assumption of a misaligned development of local areas. A higher level of physical dynamics (meta-dynamics) can only come from augmented dynamics.
The situated AR simulation showed that the interchanged design of the two rivers still cannot create compatible levels of development. We found that this construction proved to be not interchangeable through the augmented interaction by different data types and designs, between old and new settings.
We concluded that various 3D formats and interactive possibilities verified the complexity of physical and augmented dynamics in one way, while also illustrating the intensified urban development instrumentation, within such limited hinterland next to the once largest harbor in Taiwan. Multiple levels of detail were integrated by GIS, UAV models, and vector drawings. The formats connected traditional architectural drawings to AR interactions and extended the interaction of sections to a new level by minimizing the conversion effort. The interaction represented a rather immediate connection to old drawings, immediate fine-tuning of development stages, and, most important of all, rearrangement of phases by reallocated sections.
With the assistance of AR and GIS, we concluded that the specific instance of riverfront reconstruction was actually an important landmark of meta-relationship. The changes revealed a distinct pattern of sustainability to meet the demands of local development on the levels of the river, the fish market, and the harbor or between the interaction of religion, the river reconstruction, the commercial street, and the elevated viaduct. The fabric presented a novel urban instrument to clarify old history and the potential to regenerate past cultural landscapes. The management of urban fabric creates a new interactive pattern to redefine local cultural landscapes usually hidden behind physical dynamics.
Author Contributions
Conceptualization, N.-J.S.; methodology, N.-J.S.; 3D software and AR models, N.-J.S. and Y.-H.Q.; AR software field interaction: Y.-H.Q.; validation, N.-J.S. and Y.-H.Q.; formal analysis, N.-J.S. and Y.-H.Q.; investigation, N.-J.S. and Y.-H.Q.; resources, N.-J.S.; data curation, N.-J.S. and Y.-H.Q.; writing—original draft preparation, N.-J.S. and Y.-H.Q.; writing—review and editing, N.-J.S.; visualization, N.-J.S. and Y.-H.Q.; supervision, N.-J.S.; project administration, N.-J.S. All authors have read and agreed to the published version of the manuscript.
Funding
This research was funded by the Ministry of Science and Technology of Taiwan, MOST 110-2221-E-011-051-MY3 (the second year). The authors express their sincere appreciation.
Acknowledgments
The information applied in this study can be accessed from Taiwan Map Service-National Land Surveying and Mapping Center (NLSC); RCHSS, Center for GIS, Academia Sinica, Taiwan. The authors would like to express sincere appreciation for their support.
Conflicts of Interest
The authors declare no conflict of interest.
References
- Keelung Environmental Protection Bureau (KLEPB-1). The History and Humanity of Asahikawa River. The Improvement Plan of Water Environment in Keelung. Available online: https://keelungwater.org/Environments/1589085627327 (accessed on 24 March 2022). (In Chinese).
- Keelung Environmental Protection Bureau (KLEPB-2). The History and Humanity of Tianliao River. The Improvement Plan of Water Environment in Keelung. Available online: https://keelungwater.org/Environments/1589085627328 (accessed on 24 March 2022). (In Chinese).
- RCHSS, Center for GIS. Keelung Historical Maps. Academia Sinica, Taiwan. Available online: http://gissrv4.sinica.edu.tw/gis/keelung.aspx (accessed on 18 July 2022).
- National Land Survey and Mapping Center (NLSC). Keelung Historical Maps. Center for GIS, RCHSS, Academia Sinica, Taiwan. Available online: http://gissrv4.sinica.edu.tw/gis/keelung.aspx (accessed on 18 July 2022).
- Taiwan International Ports Cooperation Ltd. (TIPC) The Introduction of Ports in Taiwan. Available online: https://www.twport.com.tw/chinese/cp.aspx?n=0D069787F30F3F6A (accessed on 24 March 2022). (In Chinese).
- Cheng, S.I. Port City-the Outward Voyage of Culture: The Investigation of Humanity Collage in Keelung Harbor; Keelung Cultural Center: Keelung, Taiwan, 2003. (In Chinese) [Google Scholar]
- Taiwan Economic Society Analysis System (TESAS). The Economy and Industry of Renai District, Keelung. Available online: https://tesas.nat.gov.tw/lflt/analysis.html (accessed on 27 July 2022). (In Chinese)
- Department of Tourism and City Marketing (DTCM), Keelung. Business District of Consignment Shops. Available online: https://tour.klcg.gov.tw/zh-hant/dining/eateries/91472862/ (accessed on 27 July 2022). (In Chinese)
- Haidvogl, G.; Winiwarter, V.; Dressel, G.; Gierlinger, S.; Hauer, F.; Hohensinner, S.; Pollack, G.; Spitzbart-Glasl, C.; Raith, E. Urban Waters and the Development of Vienna between 1683 and 1910. Environ. HIST-US. 2018, 23, 721–747. [Google Scholar] [CrossRef]
- Du, L.J.; Wang, F.; Zhang, Q.; Fang, Y.Y. Adaptation of urban distribution to the fluvial geomorphic environment and the reconstruction of the river system structure by urban distribution in Haihe Plain in the past 2200 years. River Res. Applic. 2022, 1–13. [Google Scholar] [CrossRef]
- Wang, Y.G.; Zhang, Q.H.; Zhang, F. Effects of the Fenhe River reconstruction project on wild vascular plants in urban Taiyuan, China. Ecol. Eng. 2006, 28, 174–180. [Google Scholar] [CrossRef]
- Frank, T.; Bender, J.; Wieland, J.; Jensen, J.; Griese, T. A Hydraulic and Architectural Model as Basis for Reconstruction Measures at River Sieg in the City Centre of Siegen. Wasserwirtschaft 2013, 103, 10–16. [Google Scholar] [CrossRef]
- Lyons, K. Rivers have memory: The (im)possibility of floods and histories of urban de-and- reconstruction in the Andean-Amazonian foothills. City Soc. 2018, 30, 1–15. [Google Scholar] [CrossRef]
- Ballestero, A. The Anthropology of Water. Annu. Rev. Anthropol. 2019, 48, 405–421. [Google Scholar] [CrossRef]
- Bristow, G.; Healy, A. Crisis response, choice and resilience: Insights from complexity thinking. Camb. J. Regions Econ. Soc. 2015, 8, 241–256. [Google Scholar] [CrossRef]
- Lyon, C.; Parkins, J.R. Toward a Social Theory of Resilience: Social Systems, Cultural Systems, and Collective Action in Transitioning Forest-Based Communities: Social Systems and Cultural Systems. Rural. Sociol. 2013, 78, 528–549. [Google Scholar] [CrossRef]
- Norris, F.H.; Stevens, S.P.; Pfe_erbaum, B.; Wyche, K.F.; Pfe_erbaum, R.L. Community Resilience as a Metaphor, Theory, Set of Capacities, and Strategy for Disaster Readiness. Am. J. Community Psychol. 2008, 41, 127–150. [Google Scholar] [CrossRef]
- Welsh, M. Resilience and responsibility: Governing uncertainty in a complex world. Geogr. J. 2014, 180, 15–26. [Google Scholar] [CrossRef]
- Folgado-Fernández, J.A.; Di-Clemente, E.; Hernández-Mogollón, J.M.; Campón-Cerro, A.M. Water Tourism: A New Strategy for the Sustainable Management of Water-Based Ecosystems and Landscapes in Extremadura (Spain). Land 2019, 8, 2. [Google Scholar] [CrossRef]
- LaDon, S.; Sempier, T.; Boehm, C.; Wright, C.; Thompson, J. Tourism Resilience Index: A Business Self-Assessment; MASGP-15-007-02; U.S. Department of Commerce, National Oceanic and Atmospheric Administration (NOAA): Washington, DC, USA, 2015.
- Strickland-Munro, J.K.; Allison, H.E.; Moore, S.A. Using resilience concepts to investigate the impacts of protected area tourism on communities. Ann. Tour. Res. 2010, 37, 499–519. [Google Scholar] [CrossRef]
- United Nations. United Nations Sustainable Development Knowledge Platform. Sustainable Tourism. 2016. Available online: https://sustainabledevelopment.un.org/topics/sustainabletourism (accessed on 18 November 2020).
- Ettenger, K. Marine Tourism, Climate Change, and Resilience in the Caribbean, Vol. I-Ocean Health, Fisheries, and Marine Protected Areas; Ettenger, K., Ed.; Business Expert Press: Hampton, NJ, USA, 2017; pp. 3–8. [Google Scholar]
- National Oceanic and Atmospheric Administration (NOAA). Sea Grant Coastal Tourism Vision Plan 2018–2028, Submitted 31 August 2018. Available online: https://seagrant.noaa.gov/Portals/1/FINAL%20%20Coastal%20Tourism%20Vision%20Plan%20.pdf (accessed on 14 November 2020).
- Sandhu, S.C.; Kelkar, V.; Sankaran, V. Resilient Coastal Cities for Enhancing Tourism Economy: Integrated Planning Approaches. Asian Development Bank Institute, No. 1043. November 2019. Available online: https://www.adb.org/sites/default/files/publication/541031/adbi-wp1043.pdf (accessed on 14 November 2020).
- Cole, S.; Browne, M. Tourism and Water Inequity in Bali: A Social-Ecological Systems Analysis. Hum Ecol. 2015, 43, 439–450. [Google Scholar] [CrossRef]
- Sharifi, A. Resilient urban forms: A macro-scale analysis. Cities 2019, 85, 1–14. [Google Scholar] [CrossRef]
- Cardoso, M.A.; Telhado, M.J.; Almeida, M.D.C.; Brito, R.S.; Pereira, C.; Barreiro, J.; Morais, M. Following a Step by Step Development of a Resilience Action Plan. Sustainability 2020, 12, 9017. [Google Scholar] [CrossRef]
- Desouza, K.C.; Flanery, T.H. Designing, planning, and managing resilient cities: A conceptual framework. Cities 2013, 35, 89–99. [Google Scholar] [CrossRef]
- Meerow, S.; Newell, J.P.; Stults, M. Defining urban resilience: A review. Landsc. Urban Plan. 2016, 147, 38–49. [Google Scholar] [CrossRef]
- Zhang, M.; Zhang, J.; Li, G.; Zhao, Y. A Framework for Identifying the Critical Region in Water Distribution Network for Reinforcement Strategy from Preparation Resilience. Sustainability 2020, 12, 9247. [Google Scholar] [CrossRef]
- Padilla-Llano, S.E.; Machado-Penso, M.V.; Reyes-Schade, E.; Larios-Giraldo, P.M.; Cabrera-Sánchez, I.; Martínez-Palacios, E.; González-Forero, D.; Martínez, T. BARRIO EL PRADO Un Museo Vivo Para La Ciudad De Barranquilla. Waterfront 2020, 62, 3–46. [Google Scholar] [CrossRef]
- Kane, S.C. Stencil graffiti in urban waterscapes of Buenos Aires and Rosario, Argentina. Crime Media Media Cult. 2009, 5, 9–28. [Google Scholar] [CrossRef]
- De Alarcón, M.A. Imag(e)ing the Urban Water Commons. J. Archit. Educ. 2020, 74, 49–59. [Google Scholar] [CrossRef]
- Gopikumar, S.; Banu, J.R.; Robinson, Y.H.; Raja, S.; Vimal, S.; Pelusi, D.; Kaliappan, M. Geo Spatial Based Real Time Monitoring on Eutrophic Evaluation of Porunai River Basin for Pollution Risk Assessment. Eur. J. Remote Sens. 2022, 1–13. [Google Scholar] [CrossRef]
- Changsen, Z.; Shengtian, Y. Ecology of China’s pilot cities for creating healthy aquatic communities: Heterogeneity, niches and environmental factors. Mar. Freshw. Res. 2019, 70, 611–614. [Google Scholar] [CrossRef]
- Faggi, A. Renewal of Buenos Aires city waterfront. In Proceedings of the Institution of Civil Engineers-Municipal Engineer; Thomas Telford Services Ltd.: London, UK, 2010; Volume 163, pp. 23–31. [Google Scholar] [CrossRef]
- Marti-Ciriquian, P.; Garcia-Mayor, C. Waterfronts in Spanish cities: New urban spaces. Bitácora Urbano Territ. 2018, 28, 71–79. [Google Scholar] [CrossRef]
- Arthington, A.H. Environmental Flows: Saving Rivers in the Third Millennium; University of California Press: Berkeley, CA, USA, 2012. [Google Scholar]
- Rodríguez-Burgueño, J.E.; Shanafield, M.; Ramírez-Hernández, J. Comparison of infiltration rates in the dry riverbed of the Colorado River Delta during environmental flows. Ecol. Eng. 2017, 106 (Pt B), 675–682. [Google Scholar] [CrossRef]
- Trombadore, O.; Nandi, I.; Shah, K. Effective data convergence, mapping, and pollution categorization of ghats at Ganga River Front in Varanasi. Environ. Sci. Pollut. Res. 2020, 27, 15912–15924. [Google Scholar] [CrossRef]
- Barsi, Á.; Kugler, Z.; Juhász, A.; Szabó, G.; Batini, C.; Abdulmuttalib, H.; Huang, G.; Shen, H. Remote sensing data quality model: From data sources to lifecycle phases. Int. J. Image Data Fusion 2019, 10, 280–299. [Google Scholar] [CrossRef]
- Lunetta, R.S.; Congalton, R.G.; Fenstermaker, L.K.; Jensen, J.R.; McGwire, K.C.; Tinny, L.R. Remote Sensing and Geographic Information System Data Integration: Error Sources and Research Issues. Photogramm. Eng. Remote Sens. 1991, 57, 677–687. [Google Scholar]
- Pylvänäinen, T.; Berclaz, J.; Korah, T.; Hedau, V.; Aanjaneya, M.; Grzeszczuk, R. 3D city modeling from street-level data for augmented reality applications. In Proceedings of the Second Joint 3DIM/3DPVT Conference: 3D Imaging, Modeling, Processing, Visualization & Transmission, Zurich, Switzerland, 13–15 October 2012; pp. 238–245. [Google Scholar] [CrossRef]
- Di Angelo, L.; Di Stefano, P.; Fratocchi, L.; Marzola, A. An AHP-based method for choosing the best 3D scanner for cultural heritage applications. J. Cult. Herit. 2018, 34, 109–115. [Google Scholar] [CrossRef]
- Kounavis, C.D.; Kasimati, A.E.; Zamani, E.D. Enhancing the Tourism Experience through Mobile Augmented Reality: Challenges and Prospects. Int. J. Eng. Bus. Manag. 2012, 4, 1–6. [Google Scholar] [CrossRef]
- Comes, R.; Neamțu, C.; Buna, Z.; Badiu, I.; Pupeză, P. Methodology to Create 3D Models for Augmented Reality Applications Using Scanned Point Clouds. Mediterr. Archaeol. Archaeom. 2014, 14, 35–44. [Google Scholar] [CrossRef]
- Bekele, M.K.; Pierdicca, E.; Frontoni, E.; Malinverni, S.; Gain, J. A survey of augmented, virtual, and mixed reality for cultural heritage. J. Comput. Cult. Herit. 2018, 11, 1–36. [Google Scholar] [CrossRef]
- Wu, B.; Tang, S.; Zhu, Q.; Tong, K.Y.; Hu, H.; Li, G. Geometric integration of high-resolution satellite imagery and airborne LiDAR data for improved geopositioning accuracy in metropolitan areas. ISPRS J. Photogramm. Remote Sens. 2015, 109, 139–151. [Google Scholar] [CrossRef]
- Lachat, E.; Landes, T.; Grussenmeyer, P. Investigation of a combined surveying and scanning device: The Trimble SX10 scanning total station. Sensors 2017, 17, 730. [Google Scholar] [CrossRef] [PubMed]
- Wu, Q.; Lane, C.R.; Li, X.; Zhao, K.; Zhou, Y.; Clinton, N.; DeVries, B.; Golden, H.E.; Lang, M.W. Integrating LiDAR data and multi-temporal aerial imagery to map wetland inundation dynamics using Google Earth Engine. Remote Sens. Environ. 2019, 228, 1–13. [Google Scholar] [CrossRef]
- Georgoula, O.; Stamnas, A.; Patias, P.; Georgiadis, C.; Fragkoulidou, V. Historical coastal urban landscapes digital documentation and temporal study with 2D/3D modeling functionality: The case of Thessaloniki, Greece. J. Cult. Herit. 2013, 14, 396–402. [Google Scholar] [CrossRef]
- Mohd Noor, N.; Ibrahim, I.; Abdullah, A.; Abdullah, A.A.A. Information Fusion for Cultural Heritage Three-Dimensional Modeling of Malay Cities. ISPRS Int. J. Geo-Inf. 2020, 9, 177. [Google Scholar] [CrossRef]
- Ergun, B.; Sahin, C.; Baz, I.; Ustuntas, T. A case study on the historical peninsula of Istanbul based on three-dimensional modeling by using photogrammetry and terrestrial laser scanning. Environ. Monit. Assess. 2010, 165, 595–601. [Google Scholar] [CrossRef]
- Shih, N.J.; Lin, C.Y. The evolving urban fabric and contour of old mountain streets in Taiwan. Tour. Geogr. 2019, 21, 24–53. [Google Scholar] [CrossRef]
- RCHSS-2, Center for GIS. Keelung historical maps WMTS service. (Version 2021-02-03T16:04:00.078753) [Keelung_14.6K_1899, Keelung_5K_1907b, Keelung_1929, Keelung_1930, Keelung_10K_1937, Keelung_10K_1941, Keelung_10K_1946b, Keelung_6K_1971, Keelung_7.6K_1974], Academia Sinica, Taiwan. Available online: http://gissrv4.sinica.edu.tw/gis/keelung.aspx (accessed on 18 July 2022).
Publisher’s Note: MDPI stays neutral with regard to jurisdictional claims in published maps and institutional affiliations. |
© 2022 by the authors. Licensee MDPI, Basel, Switzerland. This article is an open access article distributed under the terms and conditions of the Creative Commons Attribution (CC BY) license (https://creativecommons.org/licenses/by/4.0/).
