Proposing 3D Thermal Technology for Heritage Building Energy Monitoring
Abstract
1. Introduction
2. Energy Monitoring in Heritage Buildings
2.1. Current Techniques
2.2. The Irruption of New 3D-T Technologies
3. Energy Monitoring Methodology Extended to 3D-TCV Technologies
3.1. Introduction: Monitoring Standards
3.2. Main Monitoring Determinants
- Objectives
- Building typology
- The climate and micro-climate of a building
- Data acquisition schedule
3.3. Monitoring Design
- Sensors
- Parameters
- Staff and operators
3.4. Monitoring Process: Data Acquisition
3.5. Data Processing, Results and Disemination
4. Case Study
4.1. Objective
4.2. Building Description
4.3. Monitoring Methodology Used
4.4. Monitoring Systems Used
4.4.1. Environmental Monitoring System
4.4.2. Local Surface Temperature Monitoring System (PSTMS)
4.4.3. D-TCV Monitoring System
- An overview of the system
- Obtaining a 3D-thermal image
- Obtaining a thermal point cloud
- Segmentation and visualisation processes
5. Results
5.1. Results Attained with Conventional Methodology
5.2. Results Achieved with the 3D-TCV Technology
- Visualisation and measurements in the thermal point cloud (Figure 11a,b);
- Temporal evolution of the temperature of a structural element of the building using thermal orthoimages (Figure 11c,d);
- Visualisation and local/regional measurements on the 3D point cloud of a structural element (Figure 11e);
- Visualisation and local/regional measurements on orthoimages (Figure 11f);
- Evolution of the temperature of selected regions of the scene using both the thermal point cloud and the corresponding orthoimage (Figure 11g);
- Mean orthoimage and standard deviation of a structural component (Figure 11h).
5.3. Data Sharing from Conventional and 3D-TCV Technologies
6. Discussion and Future Improvements
- Kind of analysis. In contrast with conventional systems, which provide data for quantitative and precise analysis, thermography and the 3D-TCV systems are mostly oriented towards qualitative analysis. Therefore, the combination of the quantitative data of a conventional system and the qualitative data of thermography helps us to determine the thermal comfort conditions with greater precision;
- Data density. These 3D-TCV systems provide high-density data in a monitoring session, which depends on the scanner and thermal camera resolutions. For example, in the case study, the data density used was of 1 data point/cm3. However, conventional systems collect a reduced number of single data points at a time;
- Local vs. Global data. Related to the previous item, it can be said that conventional techniques collect local single data that characterise a local or global variable. Thus, our surface temperature monitoring system (PSTMS) provides a single temperature value of a single point of a surface, and the environmental monitoring system (EMS) yields a unique value that characterises the global external temperature. On the contrary, a 3D-TCV system provides millions local data points of a global scenario. For instance, our 3D-TCV system can yield two million temperature values of the points of a visible scene;
- Measurements’ locations. The measurements taken with a 3D-TCV system were located in the space by means of their associated 3D coordinates, which signifies that they could easily be integrated into a 3D model of the scene. This important characteristic was not available for most of the conventional monitoring systems, in which the location of the sensors in a 3D environment must be manually provided;
- Temporality. Conventional methods work for long periods of time (i.e., weeks, months, and years) in permanent positions. Nevertheless, 3D-TCV techniques are useful for sporadic campaigns. In this sense, 3D thermography collects data from the entire space simultaneously, which allows us to analyse the entire space under the same environmental conditions at a time;
- Detection of irregularities. By using 3D-TCV, the user can detect and precisely localise some irregularities concerning pathologies in surfaces (such as cracks, humidity or air infiltrations), hidden irregular architectural elements, different construction systems, and different materials used in construction;
- Cost. Usually, conventional monitoring systems are low-cost devices compared to laser scanners and infrared cameras;
- Operators. It can be said that both conventional and 3D-TCV monitoring systems require skilled workers and operators in different areas;
- Setup installation. The 3D-TCV platforms require only one installation at the beginning of their construction and calibration. They are moved afterwards and used in the same way for different scenarios, which entails an easy-to-use advantage. On the contrary, conventional technologies require a wide deployment of sensors and means for their installation. Moreover, the reliability of the results will depend on the number of sensors placed;
- Thermal comfort analysis. Conventional monitoring systems are generally used to provide thermal comfort conditions. However, the comfort analysis might be incomplete because these systems collect punctual data, which are assumed to be representative of the volume or area to be further analysed. However, surface temperatures also affect thermal comfort, so this information would allow extrapolation to the overall comfort data of the building. The integration of 3D-TCV methodology into conventional systems would help to conduct precise evaluations of the surface temperatures of different elements of the building, leading a more reliable assessment of the comfort;
- Accessibility. The 3D-TCV technique obtains the temperatures of surfaces that are frequently difficult to access remotely and without contact. This a special advantage compared to the conventional techniques.
Author Contributions
Funding
Institutional Review Board Statement
Informed Consent Statement
Data Availability Statement
Acknowledgments
Conflicts of Interest
References
- Camuffo, D.; Pagan, E.; Rissanen, S.; Bratasz, Ł.; Kozłowski, R.; Camuffo, M.; della Valle, A. An advanced church heating system favourable to artworks: A contribution to European standardisation. J. Cult. Herit. 2010, 11, 205–219. [Google Scholar] [CrossRef]
- Camuffo, D.; Giorio, R. Quantitative evaluation of water deposited by dew on monuments. Boundary-Layer Meteorol. 2003, 107, 655–672. [Google Scholar] [CrossRef]
- Camuffo, D.; Bernardi, A. Study of the Microclimate of the Hall of the Giants in the Carrara Palace in Padua. Stud. Conserv. 1995, 40, 237–249. [Google Scholar] [CrossRef]
- Baer, N.S.; Camuffo, D. Microclimate for Cultural Heritage. Stud. Conserv. 2000, 45, 143. [Google Scholar] [CrossRef]
- Camuffo, D. Calibration and instrumental errors in early measurements of air temperature. Clim. Change 2002, 53, 297–329. [Google Scholar] [CrossRef]
- Camuffo, D. Standardization activity in the evaluation of moisture content. J. Cult. Herit. 2018, 31, S10–S14. [Google Scholar] [CrossRef]
- Varas-Muriel, M.J.; Fort, R.; Martínez-Garrido, M.I.; Zornoza-Indart, A.; López-Arce, P. Fluctuations in the indoor environment in Spanish rural churches and their effects on heritage conservation: Hygro-thermal and CO2 conditions monitoring. Build. Environ. 2014, 82, 97–109. [Google Scholar] [CrossRef]
- Camuffo, D. Microclimate for Cultural Heritage: Conservation, Restoration, and Maintenance of Indoor and Outdoor Monuments; Elsevier Science: Amsterdam, The Netherlands, 2014; ISBN 9780444632968. [Google Scholar]
- Hall, C.; Hamilton, A.; Hoff, W.D.; Viles, H.A.; Eklund, J.A. Moisture dynamics in walls: Response to micro-environment and climate change. Proc. R. Soc. A Math. Phys. Eng. Sci. 2011, 467, 194–211. [Google Scholar] [CrossRef]
- Valderrama-Ulloa, C.; Silva-Castillo, L.; Sandoval-Grandi, C.; Robles-Calderon, C.; Rouault, F. Indoor Environmental Quality in Latin American Buildings: A Systematic Literature Review. Sustainability 2020, 12, 643. [Google Scholar] [CrossRef]
- Richardson, G.; Barton, A.; Basham, M.; Foy, C.; Eick, S.A.; Somerville, M. The Watcombe housing study: The short-term effect of improving housing conditions on the indoor environment. Sci. Total Environ. 2006, 361, 73–80. [Google Scholar] [CrossRef]
- Martínez-Garrido, M.I.; Aparicio, S.; Fort, R.; Anaya, J.J.; Izquierdo, M.A.G. Effect of solar radiation and humidity on the inner core of walls in historic buildings. Constr. Build. Mater. 2014, 51, 383–394. [Google Scholar] [CrossRef][Green Version]
- Vella, R.C.; Martinez, F.J.R.; Yousif, C.; Gatt, D. A study of thermal comfort in naturally ventilated churches in a Mediterranean climate. Energy Build. 2020, 213, 109843. [Google Scholar] [CrossRef]
- Yang, Z.; Becerik-Gerber, B. Modeling personalized occupancy profiles for representing long term patterns by using ambient context. Build. Environ. 2014, 78, 23–35. [Google Scholar] [CrossRef]
- Perles, A.; Pérez-Marín, E.; Mercado, R.; Segrelles, J.D.; Blanquer, I.; Zarzo, M.; Garcia-Diego, F.J. An energy-efficient internet of things (IoT) architecture for preventive conservation of cultural heritage. Futur. Gener. Comput. Syst. 2018, 81, 566–581. [Google Scholar] [CrossRef]
- Varas-Muriel, M.J.; Martínez-Garrido, M.I.; Fort, R. Monitoring the thermal–hygrometric conditions induced by traditional heating systems in a historic Spanish church (12th–16th C). Energy Build. 2014, 75, 119–132. [Google Scholar] [CrossRef]
- Terrill, T.J.; Morelli, F.J.; Rasmussen, B.P. Energy analysis of religious facilities in different climates through a long-term energy study. Energy Build. 2015, 108, 72–81. [Google Scholar] [CrossRef]
- Martínez-Garrido, M.I.; Fort, R.; Gómez-Heras, M.; Valles-Iriso, J.; Varas-Muriel, M.J. A comprehensive study for moisture control in cultural heritage using non-destructive techniques. J. Appl. Geophys. 2018, 155, 36–52. [Google Scholar] [CrossRef]
- Muñoz-González, C.M.; León-Rodríguez, A.L.; Navarro-Casas, J. Air conditioning and passive environmental techniques in historic churches in Mediterranean climate. A proposed method to assess damage risk and thermal comfort pre-intervention, simulation-based. Energy Build. 2016, 130, 567–577. [Google Scholar] [CrossRef]
- Martínez-Garrido, M.I.; Fort, R. Experimental assessment of a wireless communications platform for the built and natural heritage. Meas. J. Int. Meas. Confed. 2016, 82, 188–201. [Google Scholar] [CrossRef]
- Mesas-Carrascosa, F.J.; Verdú Santano, D.; de Larriva, J.E.M.; Ortíz Cordero, R.; Hidalgo Fernández, R.E.; García-Ferrer, A. Monitoring heritage buildings with open source hardware sensors: A case study of the mosque-cathedral of Córdoba. Sensors 2016, 16, 1620. [Google Scholar] [CrossRef]
- Muñoz-González, C.M.; León-Rodríguez, Á.L.; Medina, R.C.S.; Teeling, C. Hygrothermal performance ofworship spaces: Preservation, comfort, and energy consumption. Sustainability 2018, 10, 3838. [Google Scholar] [CrossRef]
- Poortinga, W.; Jiang, S.; Grey, C.; Tweed, C. Impacts of energy-efficiency investments on internal conditions in low-income households. Build. Res. Inf. 2018, 46, 653–667. [Google Scholar] [CrossRef]
- Litti, G.; Audenaert, A. An integrated approach for indoor microclimate diagnosis of heritage and museum buildings: The main exhibition hall of Vleeshuis museum in Antwerp. Energy Build. 2018, 162, 91–108. [Google Scholar] [CrossRef]
- Lucero-Gómez, P.; Balliana, E.; Izzo, F.C.; Zendri, E. A new methodology to characterize indoor variations of temperature and relative humidity in historical museum buildings for conservation purposes. Build. Environ. 2020, 185, 107147. [Google Scholar] [CrossRef]
- Danese, M.; Demsar, U.; Masini, N.; Charlton, M. Investigating material decay of historic buildings using visual analitycs with multi-temporal infrared thermographic data. Archaeometry 2009, 52, 482–501. [Google Scholar] [CrossRef]
- Avdelidis, N.; Moropoulou, A. Applications of infrared thermography for the investigation of historic structures. J. Cult. Herit. 2004, 5, 119–127. [Google Scholar] [CrossRef]
- Grinzato, E.; Bison, P.G.; Marinetti, S. Monitoring of ancient buildings by the thermal method. J. Cult. Herit. 2002, 3, 21–29. [Google Scholar] [CrossRef]
- Balaras, C.A.; Argiriou, A.A. Infrared thermography for building diagnostics. Energy Build. 2002, 34, 171–183. [Google Scholar] [CrossRef]
- Mercuri, F.; Cicero, C.; Orazi, N.; Paoloni, S.; Marinelli, M.; Zammit, U. Infrared Thermography Applied to the Study of Cultural Heritage. Int. J. Thermophys. 2015, 36, 1189–1194. [Google Scholar] [CrossRef]
- Gayo, E.; Palomo, A.; Macías, A. La termografía infrarroja: Posibilidades y aplicación al estudio superficial de los materiales. Mater. Construcción 1992, 42, 5–14. [Google Scholar] [CrossRef]
- Nardi, I.; Sfarra, S.; Ambrosini, D. Quantitative thermography for the estimation of the U-value: State of the art and a case study. J. Phys. Conf. Ser. 2014, 547, 1–9. [Google Scholar] [CrossRef]
- Tang, P.; Huber, D.; Akinci, B.; Lipman, R.; Lytle, A. Automatic reconstruction of as-built building information models from laser-scanned point clouds: A review of related techniques. Autom. Constr. 2010, 19, 829–843. [Google Scholar] [CrossRef]
- Brilakis, I.; Lourakis, M.; Sacks, R.; Savarese, S.; Christodoulou, S.; Teizer, J.; Makhmalbaf, A. Toward automated generation of parametric BIMs based on hybrid video and laser scanning data. Adv. Eng. Inform. 2010, 24, 456–465. [Google Scholar] [CrossRef]
- Dimitrov, A.; Golparvar-Fard, M. Segmentation of building point cloud models including detailed architectural/structural features and MEP systems. Autom. Constr. 2015, 51, 32–45. [Google Scholar] [CrossRef]
- Xiong, X.; Adan, A.; Akinci, B.; Huber, D. Automatic creation of semantically rich 3D building models from laser scanner data. Autom. Constr. 2013, 31, 325–337. [Google Scholar] [CrossRef]
- Adán, A.; Quintana, B.; Vázquez, A.S.; Olivares, A.; Parra, E.; Prieto, S. Towards the automatic scanning of indoors with robots. Sensors 2015, 15, 11551–11574. [Google Scholar] [CrossRef] [PubMed]
- Cho, Y.K.; Ham, Y.; Golpavar-Fard, M. 3D as-is building energy modeling and diagnostics: A review of the state-of-the-art. Adv. Eng. Inform. 2015, 29, 184–195. [Google Scholar] [CrossRef]
- Chen, J.; Fang, Y.; Cho, Y.K. Performance evaluation of 3D descriptors for object recognition in construction applications. Autom. Constr. 2018, 86, 44–52. [Google Scholar] [CrossRef]
- Wang, C.; Cho, Y.K.; Gai, M. As-Is 3D Thermal Modeling for Existing Building Envelopes Using a Hybrid LIDAR System. J. Comput. Civ. Eng. 2013, 27, 645–656. [Google Scholar] [CrossRef]
- Demisse, G.G.; Borrmann, D.; Nüchter, A. Interpreting Thermal 3D Models of Indoor Environments for Energy Efficiency. J. Intell. Robot. Syst. Theory Appl. 2015, 77, 55–72. [Google Scholar] [CrossRef]
- Ham, Y.; Golparvar-Fard, M. Mapping actual thermal properties to building elements in gbXML-based BIM for reliable building energy performance modeling. Autom. Constr. 2015, 49, 214–224. [Google Scholar] [CrossRef]
- Adán, A.; Prado, T.; Prieto, S.A.; Quintana, B. Fusion of Thermal Imagery and LiDAR Data for Generating TBIM Models. In Proceedings of the IEEE Sensors, Socttish Event Campus (SEC), Glasgow, UK, 29 October–1 November 2017; p. 3. [Google Scholar]
- Adán, A.; Prieto, S.A.; Quintana, B.; Prado, T.; García, J. An Autonomous Thermal Scanning System with Which to Obtain 3D Thermal Models of Buildings. In Proceedings of the Advances in Informatics and Computing in Civil and Construction Engineering; Mutis, I., Hartmann, T., Eds.; Springer International Publishing: Cham, Switzerland, 2019; pp. 489–496. [Google Scholar]
- Rodríguez-Rodríguez, I.; González Vidal, A.; Ramallo González, A.; Zamora, M. Commissioning of the Controlled and Automatized Testing Facility for Human Behavior and Control (CASITA). Sensors 2018, 18, 2829. [Google Scholar] [CrossRef]
- CEN. European Standard EN 726:1998; Ergonomics of the Thermal Environment—Determination and Interpretation of Cold Stress When Using Required Clothing Insulation (IREQ) and Local Cooling Effects; CEN: Brussels, Belgium, 2007; p. 34. [Google Scholar]
- CEN. EN 15758:2010; Conservation of Cultural Property—Procedures and Instruments for Measuring Temperatures of the Air and the Surfaces of Objects; CEN: Brussels, Belgium, 2010; p. 15. [Google Scholar]
- International Organization for Standardization. International_Standard ISO 12569; Thermal Performance of Buildings and Materials—Determination of Specific Airflow Rate in Buildings—Tracer Gas Dilution Method; International Organization for Standardization: Geneva, Switzerland, 2006. [Google Scholar]
- Comite Europeen de Normalisation. EN 13187; Thermal Performance of Buildings—Qualitative Detection of Thermal Irregularities in Building Envelopes—Infrared Method (ISO 6781:1983 Modified); Comite Europeen de Normalisation: Brussels, Belgium, 1998. [Google Scholar]
- Martínez-Molina, A.; Tort-Ausina, I.; Cho, S.; Vivancos, J.L. Energy efficiency and thermal comfort in historic buildings: A review. Renew. Sustain. Energy Rev. 2016, 61, 70–85. [Google Scholar] [CrossRef]
- De la Flor, F.J.S.; Domínguez, S.Á.; Félix, J.L.M.; Falcón, R.G. Climatic zoning and its application to Spanish building energy performance regulations. Energy Build. 2008, 40, 1984–1990. [Google Scholar] [CrossRef]
- Pérez-Andreu, V.; Aparicio-Fernández, C.; Vivancos, J.-L. Open source building automation system for reduction of energy demand in buildings. In Proceedings of the 1st International Conference on Data for Low Energy Buildings, Murcia, Spain, 28–29 June 2018. [Google Scholar]
- Heikkila, J.; Silven, O. Four-step camera calibration procedure with implicit image correction. In Proceedings of the IEEE Computer Society Conference on Computer Vision and Pattern Recognition, San Juan, PR, USA, 17–19 June 1997. [Google Scholar]
- Li, H.; Zhu, M. Simulation of vignetting effect in thermal imaging system. In Proceedings of the MIPPR 2009: Multispectral Image Acquisition and Processing, Yichang, China, 30 October–1 November 2009; Volume 7494. [Google Scholar]
- Prado, T.; Quintana, B.; Prieto, S.A.; Adán, A. T-Scan: Obtención de nubes de puntos con color y temperatura en interior de edificios. In Proceedings of the XXXVIII Jornadas de Automática, Gijón, Spain, 6–8 September 2017; Universidade da Coruña, Servizo de Publicacións: Corunna, Spain, 2020; pp. 1007–1017. [Google Scholar]
- Prieto, S.A.; Quintana, B.; Adán, A.; Vázquez, A.S. As-is building-structure reconstruction from a probabilistic next best scan approach. Rob. Auton. Syst. 2017, 94, 186–207. [Google Scholar] [CrossRef]
- Quintana, B.; Prieto, S.A.; Adán, A.; Vázquez, A.S. Semantic scan planning for indoor structural elements of buildings. Adv. Eng. Informatics 2016, 30, 643–659. [Google Scholar] [CrossRef]
- Adán, A.; Quintana, B.; Prieto, S.A.; Bosché, F. An autonomous robotic platform for automatic extraction of detailed semantic models of buildings. Autom. Constr. 2020, 109, 102963. [Google Scholar] [CrossRef]
- Adán, A.; García, J.; Quintana, B.; Castilla, F.J.; Pérez, V. Temporal-Clustering Based Technique for Identifying Thermal Regions in Buildings. In Advanced Concepts for Intelligent Vision Systems; Including Subseries Lecture Notes in Artificial Intelligence and Lecture Notes in Bioinformatics; Springer: Cham, Switzerland, 2020; Volume 12002 LNCS. [Google Scholar]
- Besl, P.J.; McKay, N.D. A method for registration of 3-D shapes. IEEE Trans. Pattern Anal. Mach. Intell. 1992, 14, 239–256. [Google Scholar] [CrossRef]
- Fischler, M.A.; Bolles, R.C. Random sample consensus. Commun. ACM 1981, 24, 381–395. [Google Scholar] [CrossRef]
- García, J.; Quintana, B.; Adán, A.; Pérez, V.; Castilla, F.J. 3D-TTA: A Software Tool for Analyzing 3D Temporal Thermal Models of Buildings. Remote Sens. 2020, 12, 2250. [Google Scholar] [CrossRef]
- Corgnati, S.P.; Fabi, V.; Filippi, M. A methodology for microclimatic quality evaluation in museums: Application to a temporary exhibit. Build. Environ. 2009, 44, 1253–1260. [Google Scholar] [CrossRef]
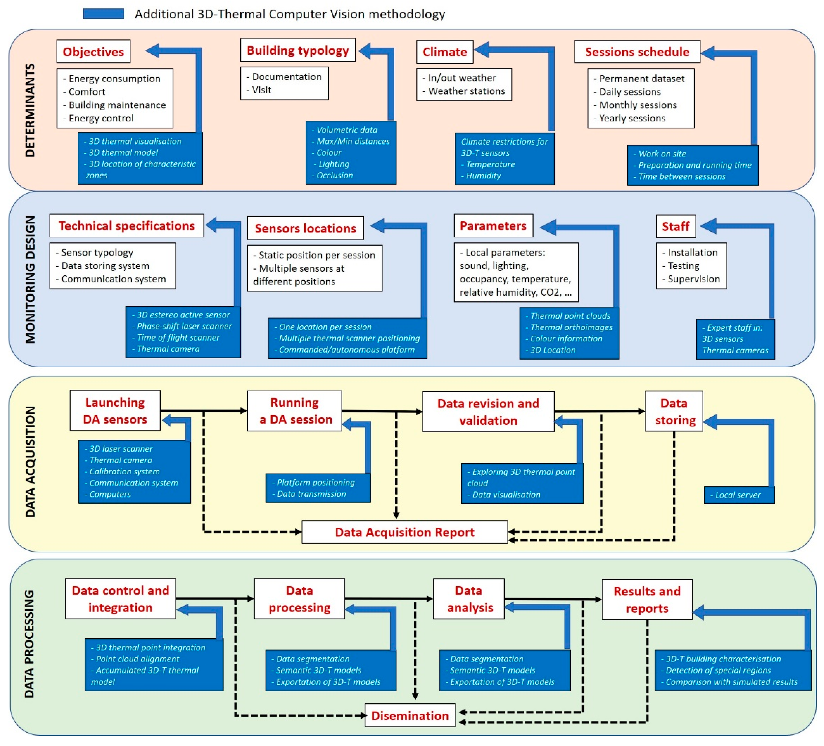
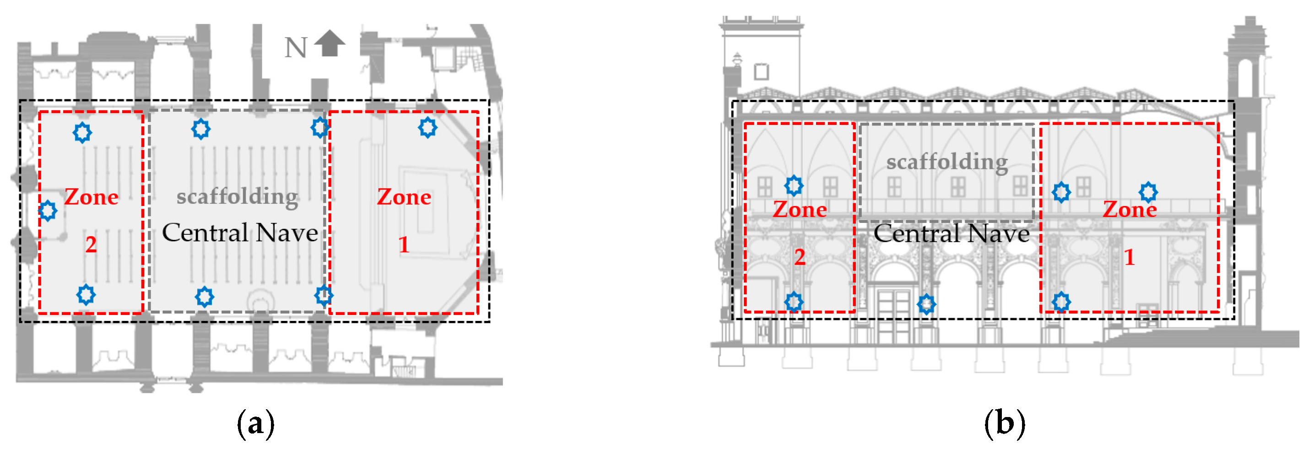
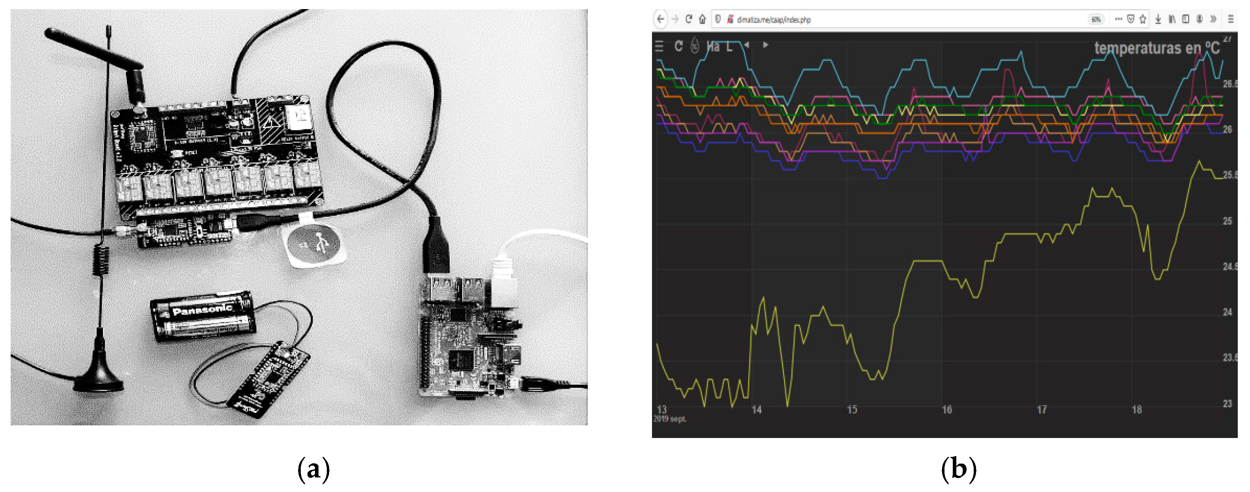
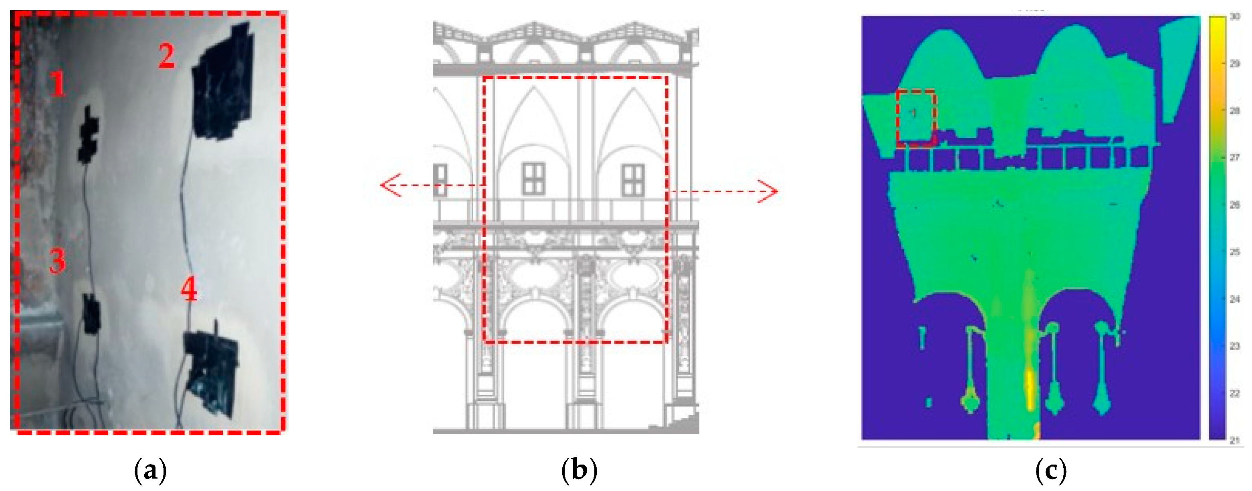

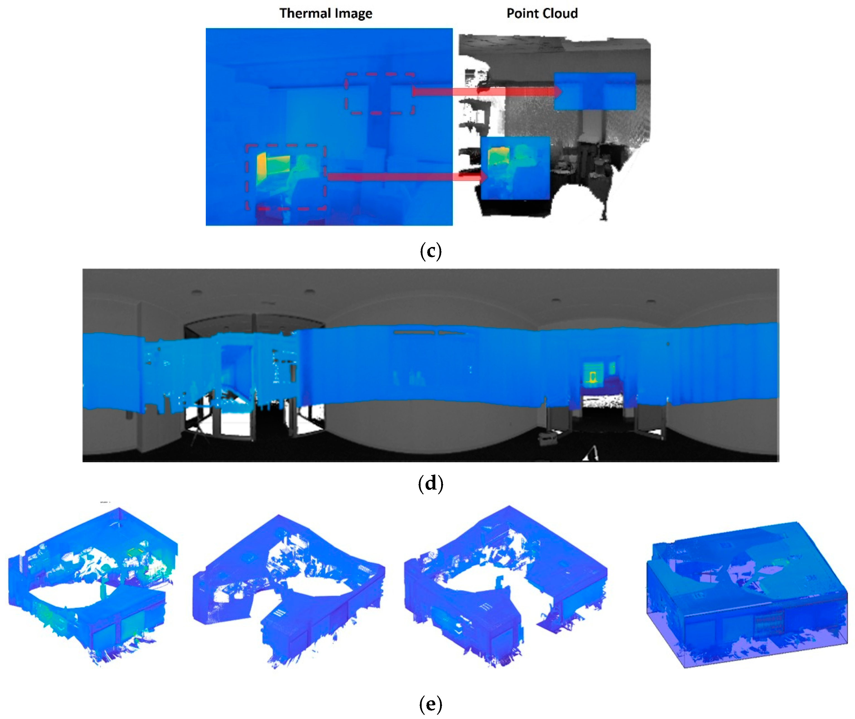

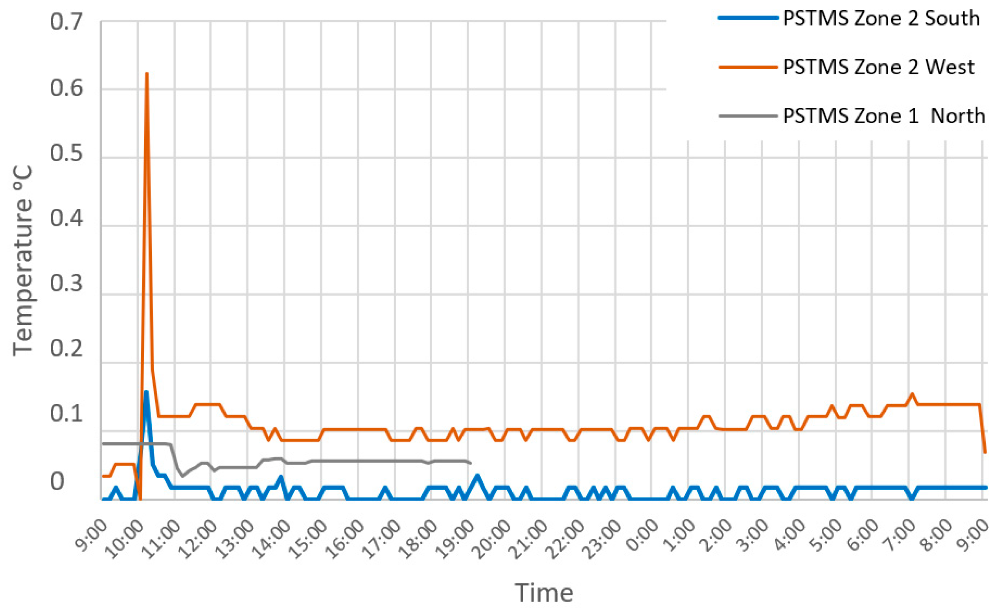
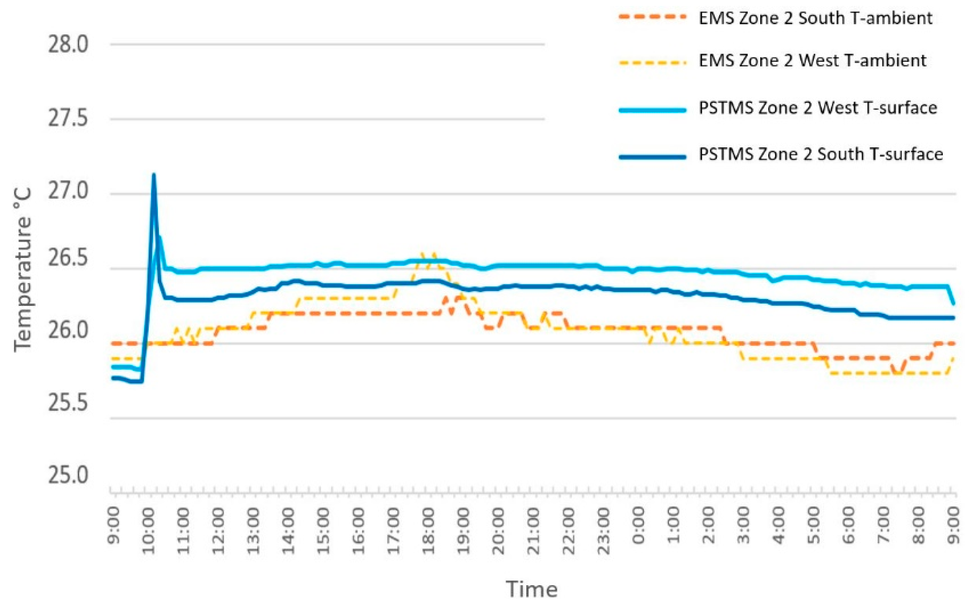
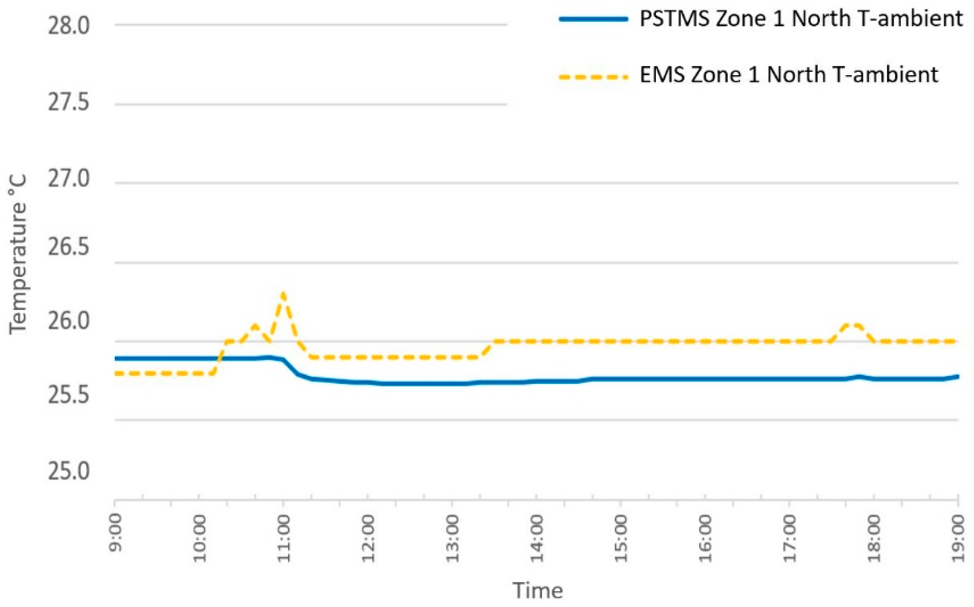

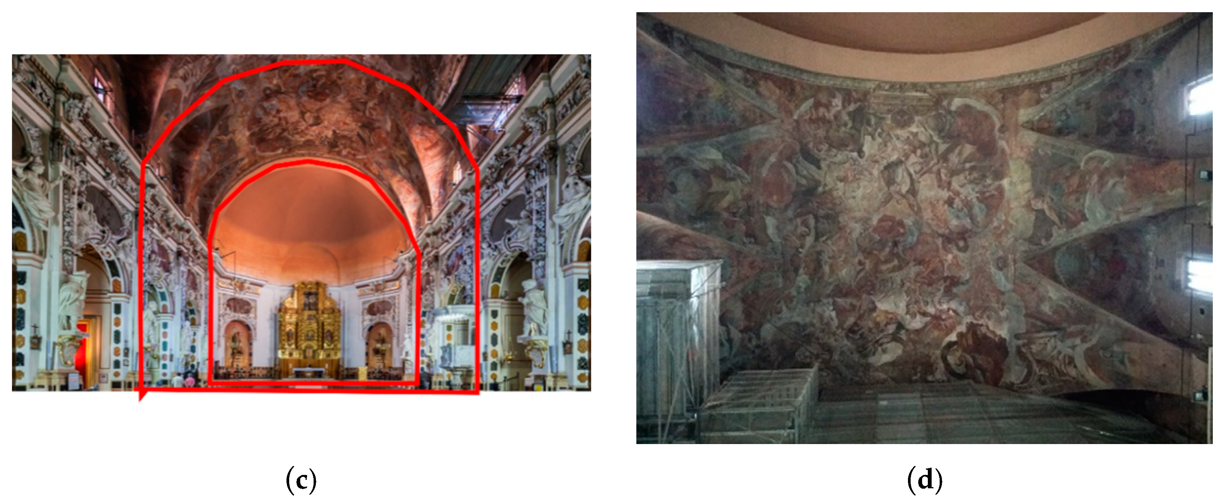
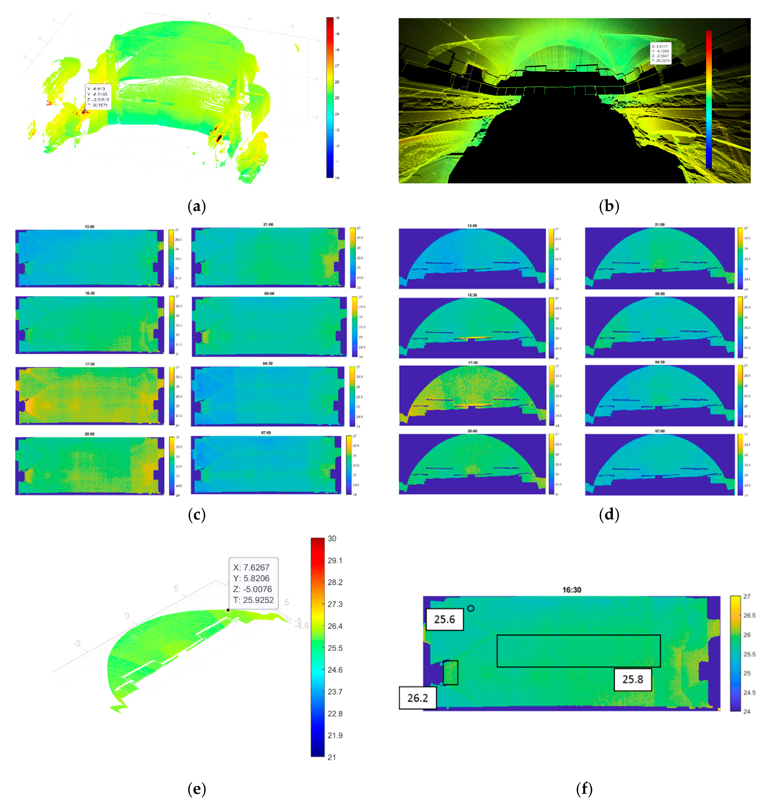


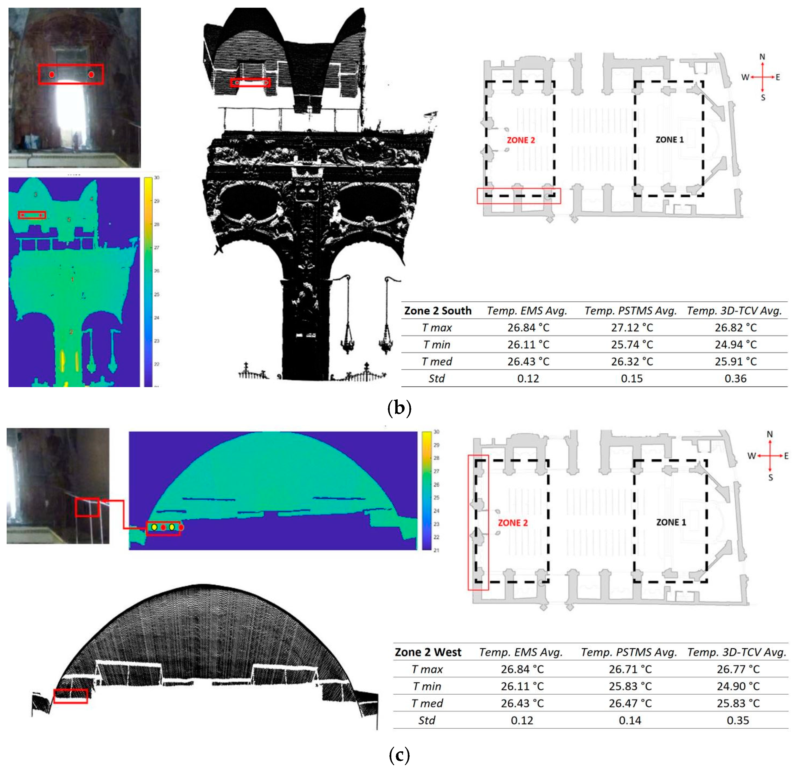
| Monitoring System | EMS | PSTMS | 3D-TCV |
|---|---|---|---|
| Domolibre | Hobo | FLIR A65 | |
| Sensor | Si7021A20 | S-TMB-M0xx | VOX microbolometer |
| Range | −40 °C to 125 °C | −40 °C to 100 °C | 17.5–13 μm −40 °C to 550 °C |
| Resolution | 0.02 °C | 0.03 °C | 0.4 °C |
| Accuracy | ±0.4 °C | ±0.2 °C | ±5 °C or ±5% |
| 2019 | 1–30 September | 17–18 September | ||
|---|---|---|---|---|
| Zones | Upper | Lower | Upper | Lower |
| Average | 27.0 | 26.9 | 26.3 | 26.1 |
| Minimum | 25.7 | 25.7 | 26.0 | 25.8 |
| Maximum | 28.4 | 28.8 | 26.4 | 26.4 |
Publisher’s Note: MDPI stays neutral with regard to jurisdictional claims in published maps and institutional affiliations. |
© 2021 by the authors. Licensee MDPI, Basel, Switzerland. This article is an open access article distributed under the terms and conditions of the Creative Commons Attribution (CC BY) license (https://creativecommons.org/licenses/by/4.0/).
Share and Cite
Adán, A.; Pérez, V.; Vivancos, J.-L.; Aparicio-Fernández, C.; Prieto, S.A. Proposing 3D Thermal Technology for Heritage Building Energy Monitoring. Remote Sens. 2021, 13, 1537. https://doi.org/10.3390/rs13081537
Adán A, Pérez V, Vivancos J-L, Aparicio-Fernández C, Prieto SA. Proposing 3D Thermal Technology for Heritage Building Energy Monitoring. Remote Sensing. 2021; 13(8):1537. https://doi.org/10.3390/rs13081537
Chicago/Turabian StyleAdán, Antonio, Víctor Pérez, José-Luis Vivancos, Carolina Aparicio-Fernández, and Samuel A. Prieto. 2021. "Proposing 3D Thermal Technology for Heritage Building Energy Monitoring" Remote Sensing 13, no. 8: 1537. https://doi.org/10.3390/rs13081537
APA StyleAdán, A., Pérez, V., Vivancos, J.-L., Aparicio-Fernández, C., & Prieto, S. A. (2021). Proposing 3D Thermal Technology for Heritage Building Energy Monitoring. Remote Sensing, 13(8), 1537. https://doi.org/10.3390/rs13081537








