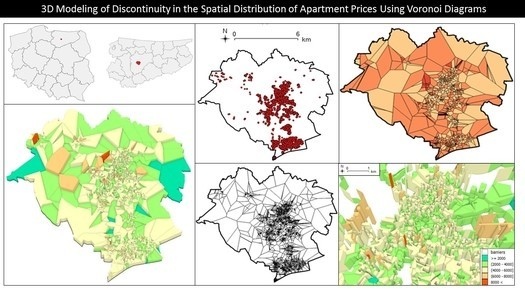3D Modeling of Discontinuity in the Spatial Distribution of Apartment Prices Using Voronoi Diagrams
Abstract
1. Introduction
2. Materials and Methods
2.1. Description of Research Area
2.2. Research Methodology—Voronoi Diagrams
- (1)
- model the Earth’s crust and the surface of water bodies [23];
- (2)
- make corrections of the area whose topography is represented by triangular solids [24];
- (3)
- visualize the catastrophe and natural disaster sites in order to establish a rescue system [25];
- (4)
- analyze environmental pollution [26];
- (5)
- examine the population’s education and income levels in a selected area [19];
- (6)
- (7)
- map the morphology of human settlements, and to monitor the expansion of urbanized areas [29];
- (8)
- map the areas contaminated with barium or titanium found in paints [30];
- (9)
- generate optimal grids for object modeling [31];
- (10)
- examine real estate prices and their dynamics [19].
2.3. Data Collections
3. Results
4. Discussion
- (1)
- spatial interdependence;
- (2)
- spatial asymmetry in the measures of spatial interdependence;
- (3)
- Allotopy—the influence of exogenous variables from another spatial localization;
- (4)
- ex-post interaction being different from ex-ante interaction;
- (5)
- two-dimensional space, containing topological elements.
- (1)
- deterministic—which are models comprised of functions based on the distance or surface, which determine the particular mathematical surface, inter alia inverse distance weighted method, polynomial interpolation, nearest neighbor method, natural neighbor method, quasi-natural interpolation, radial basis functions, or spline functions;
- (2)
- stochastic (geostatistical)—which are based on stochastic models and take into account data autocorrelation, which allows them to assess errors in the obtained results and to assess the probability of the occurrence, in a particular place, of values differing from the pre-specified threshold value along with the compilation of maps, which illustrate this situation, inter alia the kriging or areal interpolation.
5. Conclusions
Author Contributions
Funding
Acknowledgments
Conflicts of Interest
References
- Rutten, R.; Westlund, H.; Boekema, F. The spatial dimension of social capital. Eur. Plan. Stud. 2010, 18, 863–871. [Google Scholar] [CrossRef]
- Tozzi, A.; Peters, J.F. Towards a fourth spatial dimension of brain activity. Cogn. Neurodyn. 2016, 10, 189–199. [Google Scholar] [CrossRef] [PubMed]
- Hellerstein, J.K.; Kutzbach, M.J.; Neumark, D. Do labor market networks have an important spatial dimension? J. Urban Econ. 2014, 79, 39–58. [Google Scholar] [CrossRef]
- Kulesza, S.; Bramowicz, M. A comparative study of correlation methods for determination of fractal parameters in surface characterization. Appl. Surf. Sci. 2014, 293, 196–201. [Google Scholar] [CrossRef]
- Cellmer, R. Use of spatial autocorrelation to build regression models of transaction prices. Real Estate Manag. Valuat. 2013, 21, 65–74. [Google Scholar] [CrossRef]
- Senetra, A.; Szczepańska, A.; Wasilewicz-Pszczółkowska, M. Analysis of changes in the land use structure of developed and urban areas in Eastern Poland. Bull. Geogr. Socio Econ. Ser. 2014, 24, 219–230. [Google Scholar] [CrossRef][Green Version]
- Arnott, R. Optimal city size in a spatial economy. J. Urban Econ. 1979, 6, 65–89. [Google Scholar] [CrossRef]
- Domański, R. Ewolucyjna Gospodarka Przestrzenna; Wydawnictwo Uniwersytetu Ekonomicznego w Poznaniu: Poznań, Poland, 2012. [Google Scholar]
- Fujita, M.; Krugman, P.R.; Venables, A. The Spatial Economy: Cities, Regions, and International Trade; MIT Press: Cambridge, MA, USA, 1999. [Google Scholar]
- Hagett, P. Alternative futures, problems and possibilities. In Directions in Geography; Chorley, R.J., Ed.; Methuen Publisher: London, UK, 1973; pp. 219–235. [Google Scholar]
- Kuciński, K. Geografia Ekonomiczna. Zarys Teoretyczny; Wydawnictwo Szkoła Główna Handlowa: Warszawa, Poland, 1994. [Google Scholar]
- Williamson, I.P. Land administration “best practice” providing the infrastructure for land policy implementation. Land Use Policy 2001, 18, 297–307. [Google Scholar] [CrossRef]
- Gross, M.; Źróbek, R. Good governance in some public real estate management systems. Land Use Policy 2015, 49, 352–364. [Google Scholar] [CrossRef]
- Enemark, S.; van der Molen, P. A framework for self-assessment of capacity needs in land administration. In Proceedings of the International FIG Congress; International Federation of Surveyors: Munich, Germany, 2006. [Google Scholar]
- Dawidowicz, A.; Źróbek, R. Land Administration System for Sustainable Development–Case Study of Poland. Real Estate Manag. Valuat. 2017, 25, 112–122. [Google Scholar] [CrossRef]
- Ball, M. Housing Policy and Economic Power: The Political Economy of Owner Occupation; Routledge: Abingdon, UK, 2017. [Google Scholar]
- Beltratti, A.; Morana, C. International house prices and macroeconomic fluctuations. J. Bank. Financ. 2010, 34, 533–545. [Google Scholar] [CrossRef]
- Orenstein, D.E.; Hamburg, S.P. Population and pavement: Population growth and land development in Israel. Popul. Environ. 2010, 31, 223–254. [Google Scholar] [CrossRef]
- Mostafavi, M.A.; Beni, L.H.; Mallet, K.H. Geosimulation of Geographic Dynamics Based on Voronoi Diagram. In Transactions on Computational Science IX. Special Issue on Voronoi Diagrams in Science and Engineering; Gavrilova, M.L., Tan, C.J.K., Anton, F., Eds.; Lecture Notes in Computer Science; Springer: Berlin, Germany, 2010; Volume 6290, pp. 183–202. [Google Scholar]
- Bertram, M.; Duchaineau, M.A.; Hamann, B.; Joy, K.I. Wavelets on planar tessellations. In Proceedings of the International Conference on Imaging Science, Systems, and Technology (CISST 2000), Las Vegas, NV, USA, 26–29 June 2000; Volumes I and II, pp. 619–625. [Google Scholar]
- Ren, J.; Dijksman, J.; Behringer, R.P. Homogeneity and packing structure of a 2D sheared granular system. AIP Conf. Proc. 2013, 1542, 527–530. [Google Scholar] [CrossRef]
- Le Bera, F.; Lavigneb, C.; Adamczyk, K.; Angevin, F.; Colbache, N.; Mari, J.F.; Monod, H. Neutral modelling of agricultural landscapes by tessellation methods—Application for gene flow simulation. Ecol. Model. 2016, 220, 3536–3545. [Google Scholar] [CrossRef]
- Gold, C.M. Tessellations in GIS: Part I—Putting it all together. Geo-Spat. Inf. Sci. 2016, 19, 9–25. [Google Scholar] [CrossRef][Green Version]
- Dos Santos, N.P.; Escobar, I.P. Discrete evaluation of Stokes’s integral by means of Voronoi and Delaunay structures. J. Geod. 2004, 78, 354–367. [Google Scholar] [CrossRef]
- She, B.; Zhu, X.; Ye, X.; Guo, W.; Su, K.; Lee, J. Weighted network Voronoi Diagrams for local spatial analysis. Comput. Environ. Urban 2015, 52, 70–80. [Google Scholar] [CrossRef]
- Liu, J.; Li, W.; Wu, J. A framework for delineating the regional boundaries of PM2.5 pollution: A case study of China. Environ. Pollut. 2018, 235, 642–651. [Google Scholar] [CrossRef]
- Okabe, A.; Boots, B.; Sugihara, K.; Chiu, S.N. Spatial Tessellations: Concepts and Applications of Voronoi Diagrams, 2nd ed.; Wiley Series in Probability and Statistics; John Wiley & Sons: Chichester, UK, 2000. [Google Scholar]
- Kisiała, W.; Rudkiewicz, M. Zastosowanie diagramu Woronoja w badaniu przestrzennych wzorców rozmieszczenia i dostępności sklepów dyskontowych. Przegląd Geogr. 2017, 89, 187–212. [Google Scholar] [CrossRef]
- Alhaddadn, B.I.; Burnsn, M.C.; Roca, J. Methods for monitoring the detection of multi temporal land use change through the classification of urban areas. In Proceedings of the International Archives of the Photogrammetry, Remote Sensing and Spatial Information Sciences, 28th Urban Data Management Symposium (UDMS 2011), Delft, The Netherlands, 28–30 September 2011; Volume XXXVIII 4/C21, pp. 83–86. [Google Scholar]
- Roff, M.; Bagon, D.A.; Chambers, H.; Dilworth, E.M.; Warren, N. Dermal Exposure to Dry Powder Spray Paints Using PXRF and the Method of Dirichlet Tesselations. Ann. Occup. Hyg. 2004, 48, 257–265. [Google Scholar] [CrossRef]
- Yan, D.M.; Wang, W.; Lévy, B.; Liu, Y. Efficient computation of clipped Voronoi diagram for mesh generation. Comput. Aided Des. 2013, 45, 843–852. [Google Scholar] [CrossRef]
- Cartwright, A.; Moss, J.; Cartwright, J. New statistical methods for investigating submarine pockmarks. Comput. Geosci. 2011, 37, 1595–1601. [Google Scholar] [CrossRef]
- Figurska, M.; Bełej, M. Teselacja jako metoda badania aktywności rynku mieszkaniowego. Biul. Stowarzyszenia Rzeczozn. Majątkowych Województwa Wielkop. 2018, 50, 18–28. [Google Scholar]
- Kraus, M.; Rajagopal, A.; Steinmann, P. Investigations on the polygonal finite element method: Constrained adaptive Delaunay tessellation and conformal interpolants. Comput. Struct. 2013, 120, 33–46. [Google Scholar] [CrossRef]
- Ai, T.; Yu, W.; He, Y. Generation of constrained network Voronoi diagram using linear tessellation and expansion method. Comput. Environ. Urban 2015, 51, 83–96. [Google Scholar] [CrossRef]
- Hangouët, J.F.; Djadri, R. Voronoi diagrams online segments: Measurements for contextual generalization purposes, Spatial information theory: A theoretical basic for GIS. Lect. Notes Comput. Sci. 1997, 1329, 207–222. [Google Scholar]
- Batista, M.R.; Calvo, R.; Romero, R.A.F. A Robot online Area Coverage Approach based on the Probabilistic Lloyd Method. In Proceedings of the IEEE International Joint Conference on Neural Networks, Dallas, TX, USA, 4–9 August 2013; pp. 2145–2152. [Google Scholar]
- Peterka, T.; Kwan, J.; Pope, A.; Finkel, H.; Heitmann, K.; Habib, S.; Wang, J.; Zagaris, G. Meshing the Universe: Integrating Analysis in Cosmological Simulations. In Proceedings of the SC Companion: High Performance Computing, Networking, Storage and Analysis, Salt Lake City, UT, USA, 10–16 November 2012; pp. 186–195. [Google Scholar] [CrossRef]
- Andronov, L.; Orlov, I.; Lutz, Y.; Vonesch, J.L.; Klaholz, B.P. ClusterViSu, a method for clustering of protein complexes by Voronoi tessellation in superresolution microscopy. Sci. Rep. 2016, 6, 1–9. [Google Scholar] [CrossRef]
- Różniatowski, K.; Kosmulski, M. Advanced Analysis of SEM Images of Carbon Ceramic Composites. Adsorpt. Sci. Technol. 2007, 25, 473–478. [Google Scholar] [CrossRef]
- Zhang, Y.; Yi, H.L.; Tan, H.P. Natural element method for radiative heat transfer in two dimensional semitransparent medium. Int. J. Heat Mass Transf. 2013, 56, 411–423. [Google Scholar] [CrossRef]
- Surendran, S.; Chitraprasad, D.; Kaimal, M.R. Voronoi Diagram-Based Geometric Approach for Social Network Analysis. In Computational Intelligence, Cyber Security and Computational Models; Krishnan, G.S.S., Anitha, R., Lekshmi, R.S., Kumar, M.S., Bonato, A., Graña, M., Eds.; Proceedings of ICC, Advances in Intelligent Systems and Computing; Springer: New Delhi, India, 2013; Volume 246, pp. 359–372. [Google Scholar]
- Watunyuta, W.; Chu, C.H. Voronoi tessellation-based spatial domain analysis of digital halftoning methods. Opt. Commun. 1997, 140, 110–118. [Google Scholar] [CrossRef]
- Guruprasad, K.R.; Ghose, D. Heterogeneous locational optimisation using a generalised Voronoi partition. Int. J. Control 2013, 86, 977–993. [Google Scholar] [CrossRef]
- Dattaa, A.; Duttab, S.; Pala, S.K.; Sen, R. Progressive cutting tool wear detection from machined surface images using Voronoi tessellation method. J. Mater. Process. Technol. 2013, 213, 2339–2349. [Google Scholar] [CrossRef]
- Klaassen, J.H.P.; Paelinck, L.H. Ekonometria Przestrzenna; PWN: Warszawa, Poland, 1983. [Google Scholar]
- Zhang, Z.; Lu, X.; Zhou, M.; Song, Y.; Luo, X.; Kuang, B. Complex spatial morphology of urban housing price based on digital elevation model: A case study of Wuhan city, China. Sustainability 2019, 11, 348. [Google Scholar] [CrossRef]
- Peters, E.E. Complexity, Risk, and Financial Markets; John Wiley & Sons: Hoboken, NJ, USA, 2001; Volume 84. [Google Scholar]
- Unold, J. Dynamika Systemu Informacyjnego a Racjonalność Adaptacyjna. Teoretyczno-Metodologiczne Podstawy Nowego Ujęcia Racjonalności; Wydawnictwo AE Wrocław: Wrocław, Poland, 2003. [Google Scholar]
- Holt, R.P.; Rosser, J.B., Jr.; Colander, D. The complexity era in economics. Rev. Polit. Econ. 2011, 23, 357–369. [Google Scholar] [CrossRef]
- Bełej, M. Catastrophe theory in explaining price dynamics on the real estate market. Real Estate Manag. Valuat. 2013, 21, 51–61. [Google Scholar] [CrossRef]
- Jakimowicz, A. Nowa Ekonomia: Systemy Złożone i Homo Compositus; Wydawnictwo Naukowe PWN: Warszawa, Poland, 2016. [Google Scholar]
- Haining, R. Spatial Data Analysis. Theory and Practice; Cambridge University Press: Cambridge, UK, 2004. [Google Scholar]
- Loonis, V.; Bellefon, M.P. Handbook of Spatial Analysis. Theory and Application with R; Montrouge Cedex: Montrouge, France, 2018. [Google Scholar]
- Longley, P.A.; Goodchild, M.F.; Maguire, D.J.; Rhind, D.W. Geographical Information Systems and Science, 2nd ed.; John Wiley & Sons, Ltd: Chichester, UK, 2005. [Google Scholar]
- Gotlib, D.; Iwaniak, A.; Olszewski, R. GIS. Obszary Zastosowań; Wydawnictwo Naukowe PWN: Warszawa, Poland, 2007. [Google Scholar]
- Tobler, R.W. A computer movie simulating urban growth in the Detroit region. Econ. Geogr. 1970, 46, 234–240. [Google Scholar] [CrossRef]
- Edgington, W.D.; Hyman, W. Using baseball in social studies instruction: Addressing the five fundamental themes of geography. Soc. Stud. 2005, 96, 113–117. [Google Scholar] [CrossRef]
- Bailly, A.; Gibson, L.J. Applied Geography: A World Perspective; Springer Science & Business Media: Berlin, Germany, 2004; Volume 77. [Google Scholar]
- Cai, Z.G.; Connell, L. Space-time interdependence: Evidence against asymmetric mapping between time and space. Cognition 2015, 136, 268–281. [Google Scholar] [CrossRef]
- Diniz-Filho, J.A.F.; Bini, L.M.; Hawkins, B.A. Spatial autocorrelation and red herrings in geographical ecology. Glob. Ecol. Biogeogr. 2003, 12, 53–64. [Google Scholar] [CrossRef]
- Kowalik, J. Kriging—A method of statistical interpolation of spatial data. Acta Univ. Lodz. Folia Oecon. 2007, 206, 89–99. [Google Scholar]
- Pawitan, Y.; Huang, J. Constrained clustering of irregularly sampled spatial data. J. Stat. Comput. Simul. 2003, 73, 853–865. [Google Scholar] [CrossRef]
- Bivand, R.S.; Pebesma, E.; Gómez-Rubio, V. Applied Spatial Data Analysis with R, 2nd ed.; Springer: New York, NY, USA, 2013. [Google Scholar]
- Wołoszyn, J. Możliwości wykorzystania iterowania konwolucyjnego filtru uśredniającego w procesie generowania map interpolacyjnych. Zeszyty Naukowe Uniwersytet Ekonomiczny w Krakowie 2009, 798, 59–67. [Google Scholar]
- Lansley, G.; Cheshire, J. An Introduction to Spatial Data Analysis and Visualisation in R. CDRC Learning Resources. 2016. Available online: https://data.cdrc.ac.uk/tutorial/an-introduction-to-spatial-data-analysis-and-visualisation-in-r (accessed on 30 November 2019).
- Openshaw, S. Computational Human Geography: Towards a Research Agenda. Environ. Plan. A 1994, 26, 499–505. [Google Scholar]
- Hu, S.; Cheng, Q.; Wang, L.; Xie, S. Multifractal characterization of urban residential land price in space and time. Appl. Geogr. 2012, 34, 161–170. [Google Scholar] [CrossRef]
- Hu, S.; Yang, S.; Li, W.; Zhang, C.; Xu, F. Spatially non-stationary relationships between urban residential land price and impact factors in Wuhan city, China. Appl. Geogr. 2016, 68, 48–56. [Google Scholar] [CrossRef]
- Krugman, P.R. Development, Geography, and Economic Theory; MIT Press: Cambridge, MA, USA, 1995. [Google Scholar]
- Kloosterman, R.C.; Musterd, S. The Polycentric Urban Region: Towards a Research Agenda. Urban Stud. 2001, 38, 623–633. [Google Scholar] [CrossRef]
- Parr, J. The Polycentric Urban Region: A Closer Inspection. Reg. Stud. 2004, 38, 231–240. [Google Scholar] [CrossRef]
- Meijers, E.J.; Burger, M.J. Spatial structure and productivity in US metropolitan areas. Environ. Plan. A 2010, 42, 1383–1402. [Google Scholar] [CrossRef]
- Mori, T. Monocentric Versus Polycentric Models in Urban Economics. In The New Palgrave Dictionary of Economics; Palgrave Macmillan: London, UK, 2016. [Google Scholar]
- Rene, T. Parabole i Katastrofy. Rozmowy o Matematyce, Nauce i Filozofii z Giulio Giorello i Simoną Marini; Tłum Duda, R., Ed.; Państwowy Instytut Wydawniczy: Warsaw, Poland, 1991. [Google Scholar]
- Naiman, R.J.; Décamps, H. The ecology of interfaces—Riparian zones. Annu. Rev. Ecol. Syst. 1997, 28, 621–658. [Google Scholar] [CrossRef]
- Naiman, R.J.; Bilby, R.E. River ecology and manage-ment in the Pacific Coastal Ecoregion. In River Ecology Andmanagement; Naiman, R.J., Bilby, R.E., Eds.; Springer: New York, NY, USA, 1998. [Google Scholar]
- Polis, G.A.; Anderson, W.B.; Holt, R.D. Toward an integration of landscape and food web ecology: The dynamics of spatially subsidized food webs. Annu. Rev. Ecol. Syst. 1997, 28, 289–316. [Google Scholar] [CrossRef]
- Jakimowicz, A. Katastrofy i chaos w wyjaśnianiu złożoności procesów gospodarczych. Studia Ekon. 2013, 3, 359–385. [Google Scholar]
- Cellmer, R.; Kobylińska, K.; Bełej, M. Application of Hierarchical Spatial Autoregressive Models to Develop Land Value Maps in Urbanized Areas. ISPRS Int. Geo-Inf. 2019, 8, 195. [Google Scholar] [CrossRef]
- Wilhelmsson, M. Spatial models in real estate economics. Hous. Theory Soc. 2002, 19, 92–101. [Google Scholar] [CrossRef]
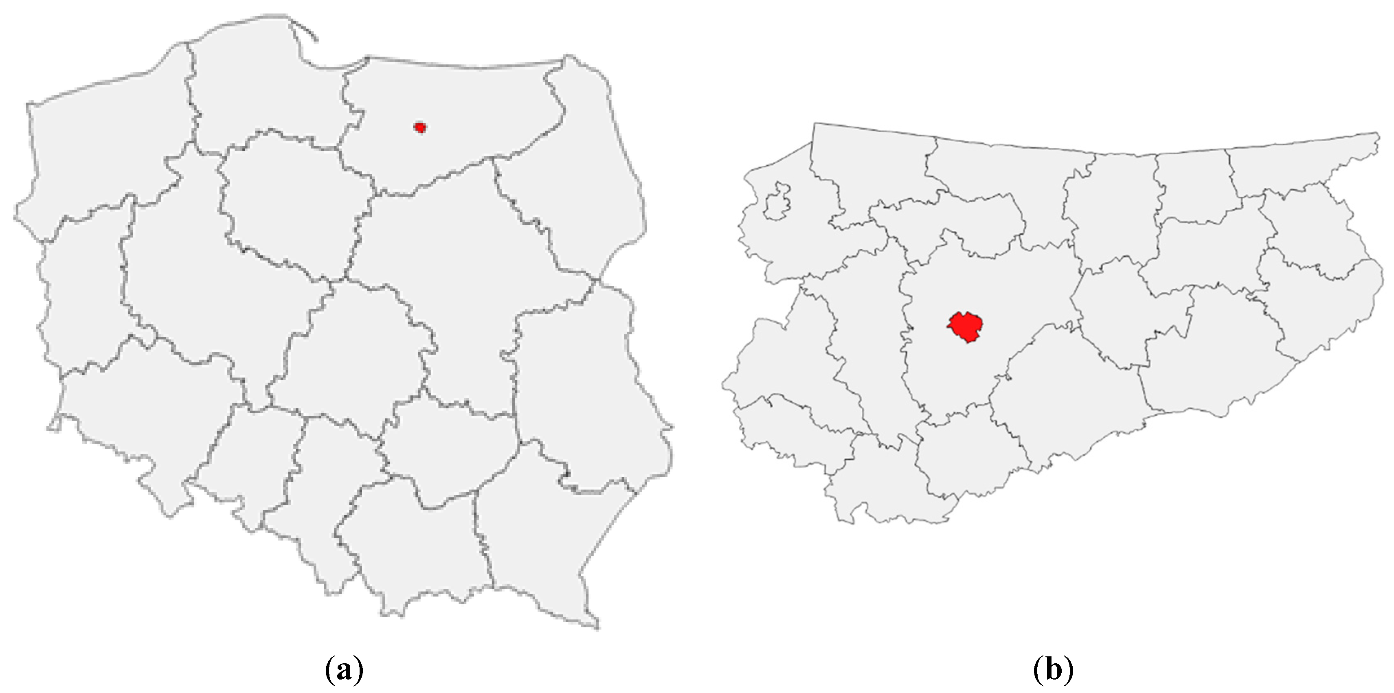

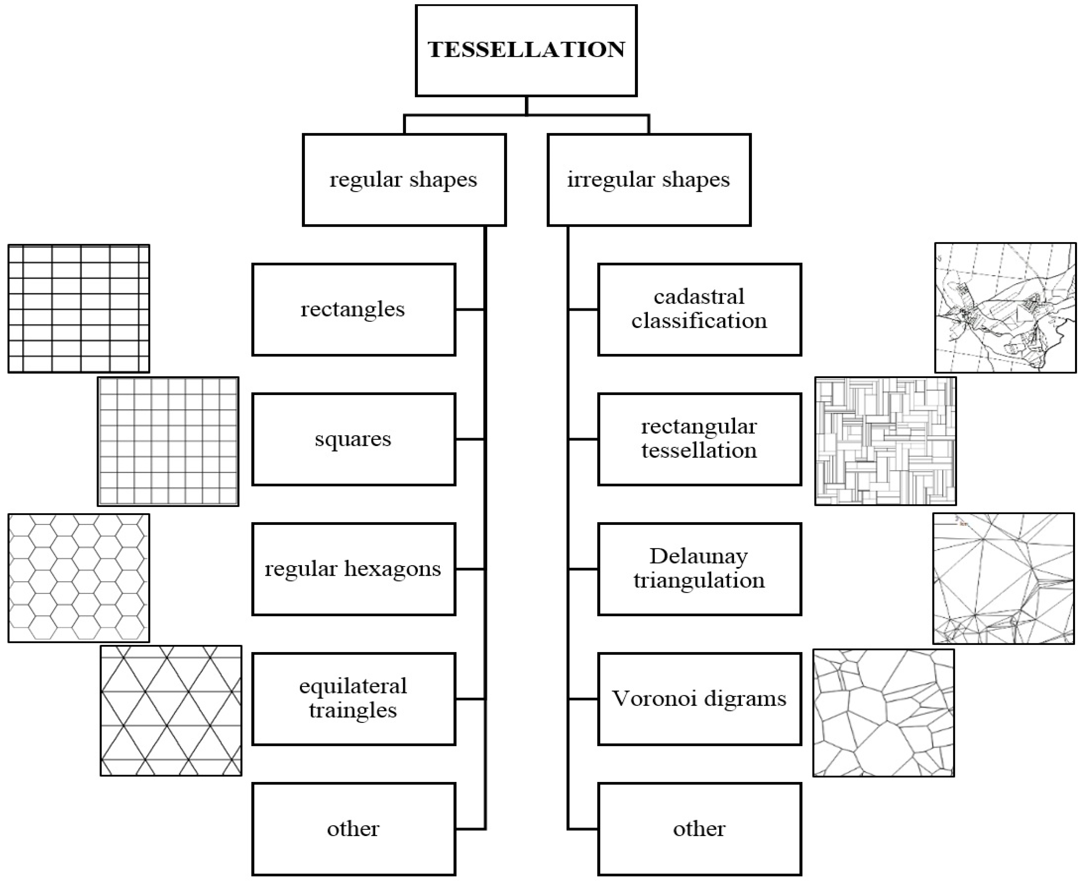
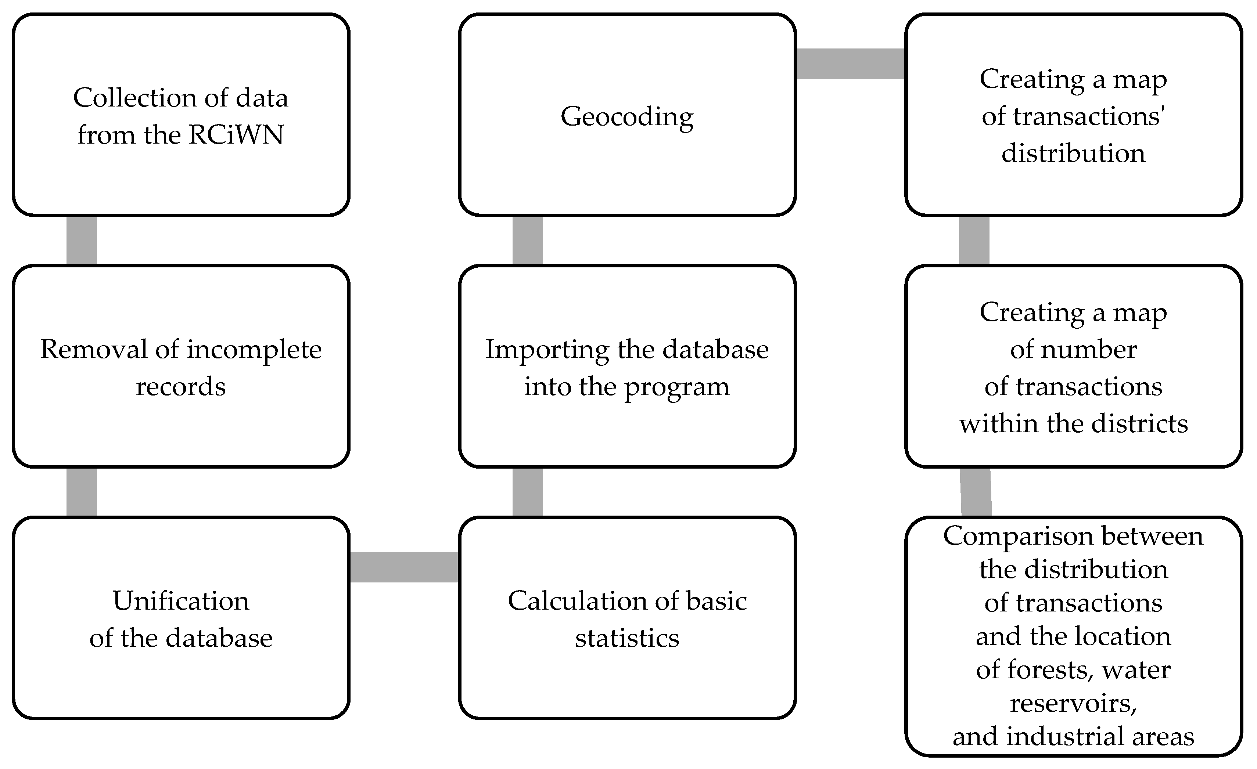

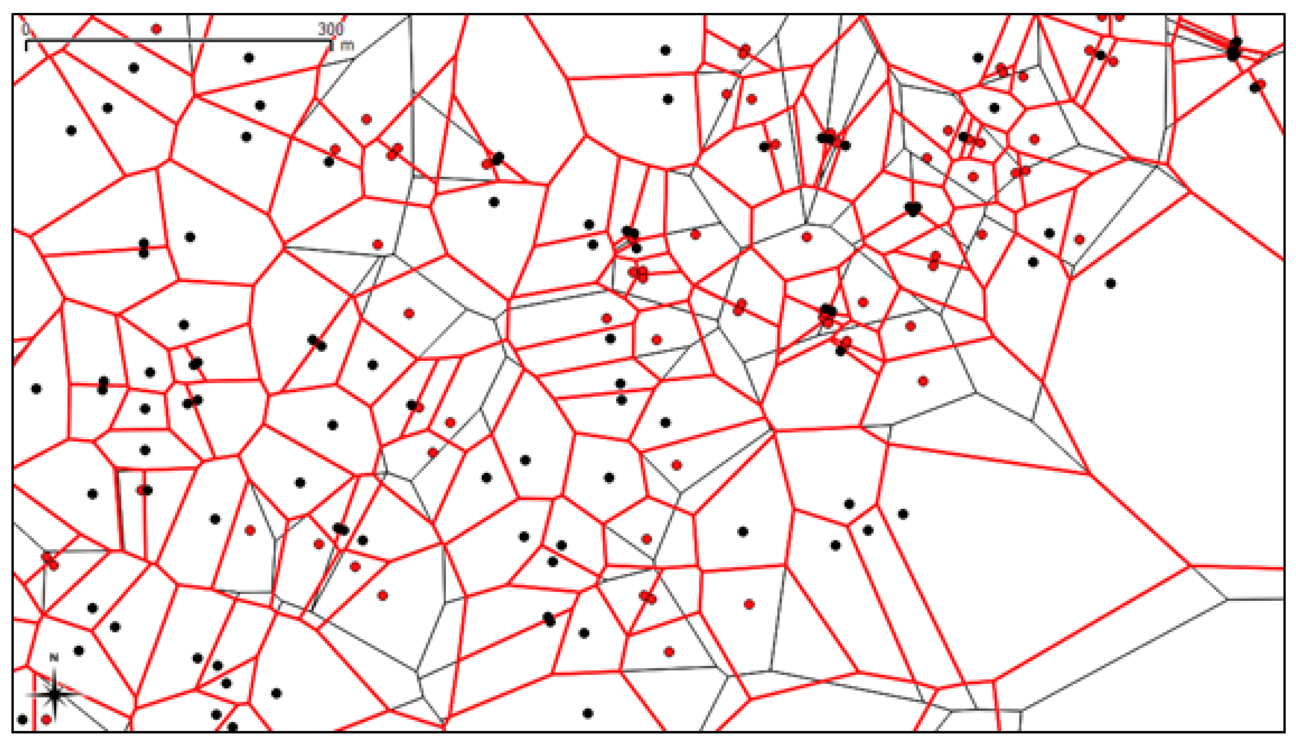


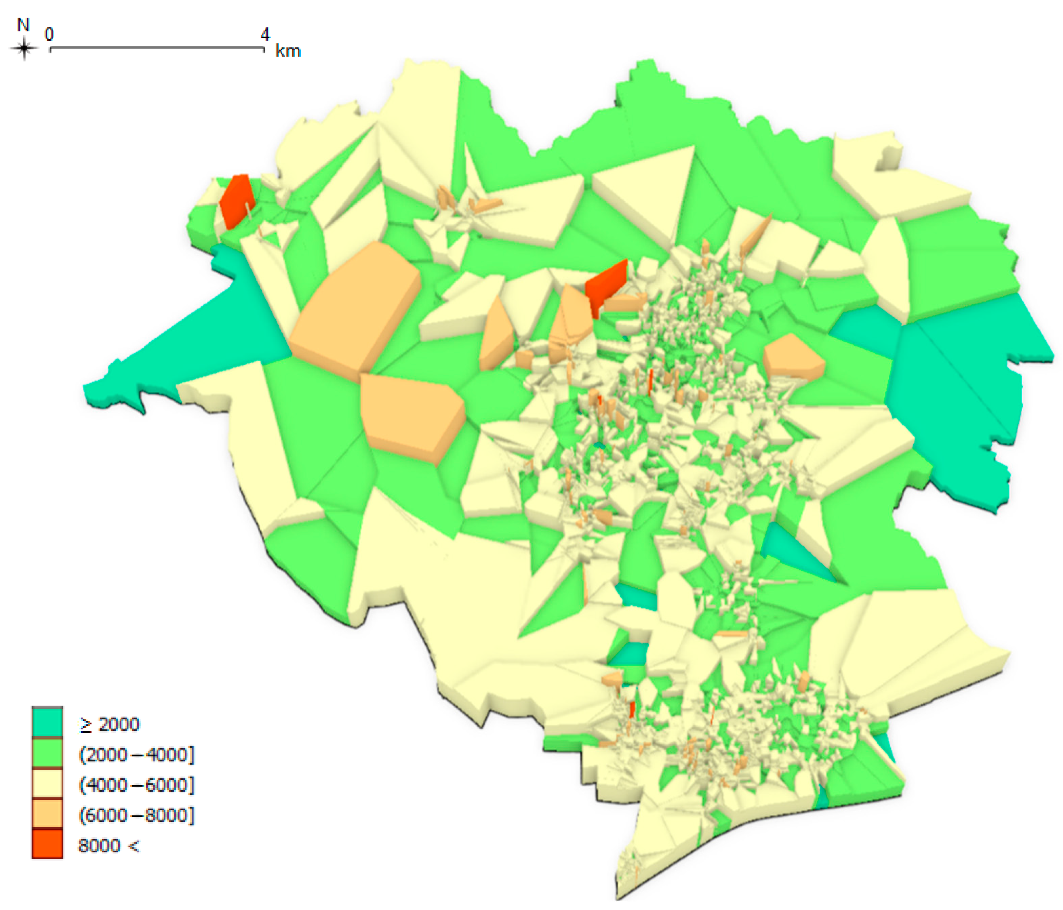
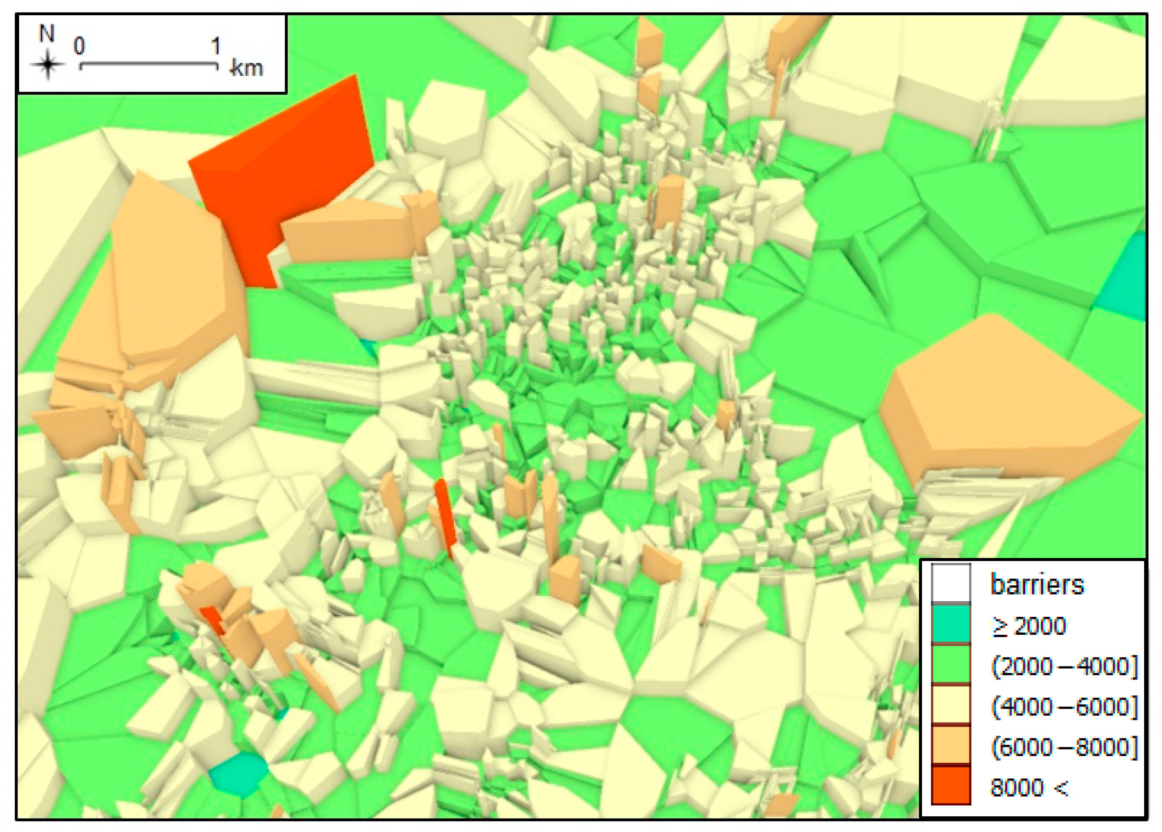
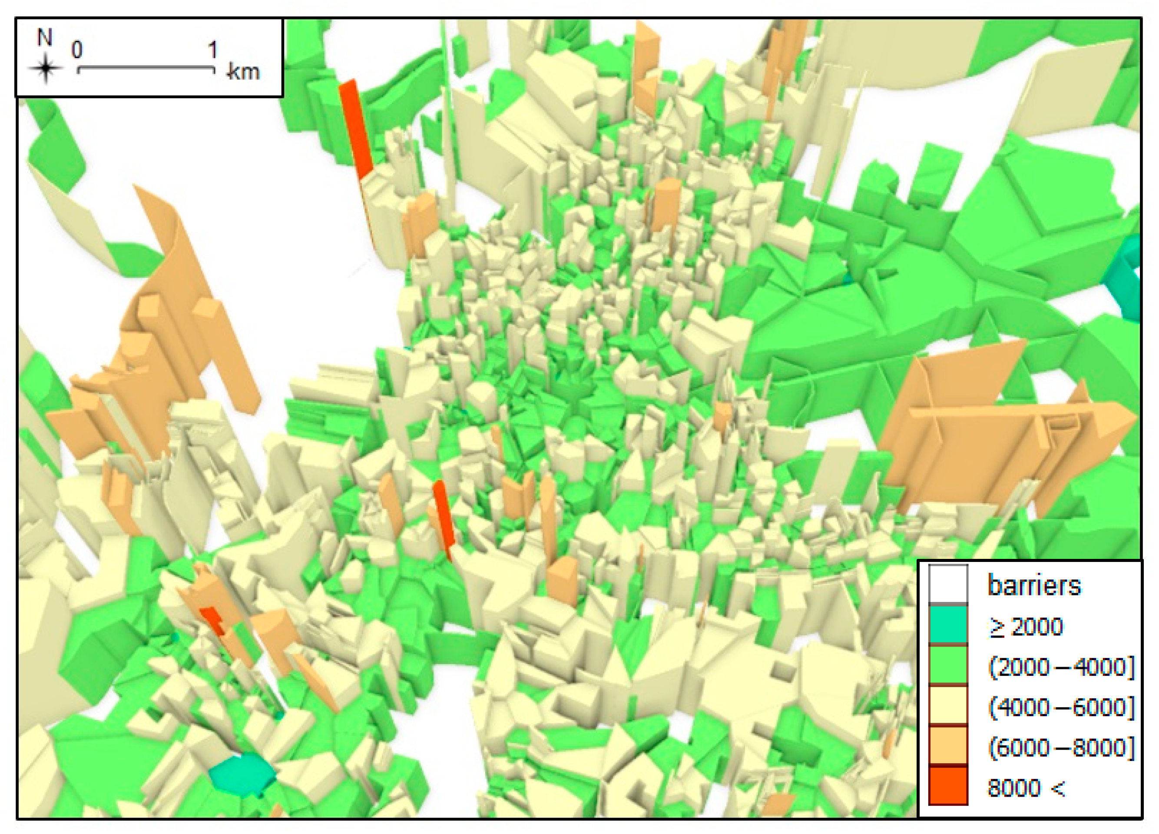
| Measure | Price [PLN/m2] | Floor Area [m2] | Location | Floor | Number of Rooms |
|---|---|---|---|---|---|
| Arithmetic average | 4223.77 | 50.23 | 2.09 | 2.30 | 3.04 |
| Standard error of the average | 10.50 | 0.21 | 0.01 | 0.01 | 0.01 |
| Dominant (mode) | 5000.00 | 48.20 | 2.00 | 3.00 | 3.00 |
| Median | 4221.64 | 48.00 | 2.00 | 3.00 | 3.00 |
| Quartile 1. | 3632.37 | 38.62 | 2.00 | 1.00 | 2.00 |
| Quartile 3. | 4787.37 | 59.50 | 3.00 | 3.00 | 4.00 |
| Minimum | 1011.63 | 14.00 | 1.00 | 1.00 | 1.00 |
| Maximum | 9560.55 | 282.35 | 3.00 | 3.00 | 36.00 |
| Range | 8548.92 | 268.35 | 2.00 | 2.00 | 35.00 |
| Interquartile range | 1155.00 | 20.89 | 1.00 | 2.00 | 2.00 |
| Variance | 805,430.91 | 307.57 | 0.50 | 0.74 | 1.06 |
| Standard deviation | 897.46 | 17.54 | 0.71 | 0.86 | 1.03 |
| Coefficient of variation | 0.21 | 0.35 | 0.34 | 0.37 | 0.34 |
| Asymmetry ratio | −776.23 | 2.03 | 0.09 | −0.70 | 0.04 |
| Skewness coefficient | −1.16 | 8.65 | 8.23 | −1.22 | 24.27 |
| Kurtosis | 1.23 | 10.65 | −0.99 | −1.38 | 144.01 |
| Skewness | 0.21 | 1.99 | −0.12 | −0.61 | 4.78 |
| Interquartile coeff. of dispersion | 0.14 | 0.21 | 0.20 | 0.50 | 0.33 |
© 2020 by the authors. Licensee MDPI, Basel, Switzerland. This article is an open access article distributed under the terms and conditions of the Creative Commons Attribution (CC BY) license (http://creativecommons.org/licenses/by/4.0/).
Share and Cite
Bełej, M.; Figurska, M. 3D Modeling of Discontinuity in the Spatial Distribution of Apartment Prices Using Voronoi Diagrams. Remote Sens. 2020, 12, 229. https://doi.org/10.3390/rs12020229
Bełej M, Figurska M. 3D Modeling of Discontinuity in the Spatial Distribution of Apartment Prices Using Voronoi Diagrams. Remote Sensing. 2020; 12(2):229. https://doi.org/10.3390/rs12020229
Chicago/Turabian StyleBełej, Mirosław, and Marta Figurska. 2020. "3D Modeling of Discontinuity in the Spatial Distribution of Apartment Prices Using Voronoi Diagrams" Remote Sensing 12, no. 2: 229. https://doi.org/10.3390/rs12020229
APA StyleBełej, M., & Figurska, M. (2020). 3D Modeling of Discontinuity in the Spatial Distribution of Apartment Prices Using Voronoi Diagrams. Remote Sensing, 12(2), 229. https://doi.org/10.3390/rs12020229





