Application of the Msplit Estimation Method in the Detection and Dimensioning of the Displacement of Adjacent Planes
Abstract
1. Introduction
2. Materials and Methods
2.1. Msplit Estimation Theoretical Background
2.1.1. Msplit Estimation
- j—plane identification α,β;
- x, y, z—coordinates;
- —plane coefficient.
2.1.2. Msplit(q) Estimation
2.2. Equipment Used and Data Acquisition
2.3. Software Description
3. Results
3.1. The Results of Vertical Object Fitting
3.2. The result of Horizontal Plane Fitting
3.3. Residual Characteristics
3.4. The Result of Msplit(q) Estimation Fitting and Residual Characteristic
4. Discussion
5. Conclusions
Author Contributions
Funding
Conflicts of Interest
References
- Kaloop, M.R.; Beshr, A.A.; Elshiekh, M.Y. Using Total Station for monitoring the deformation of high strength concrete beams. In Proceedings of the 6th International Conference on Vibration Engineering (ICVE), Dalian, China, 6–9 June 2008. [Google Scholar] [CrossRef]
- Mrówczyńska, M.; Gibowski, S. Indicating Vertical Deviation of Historical Buildings Using Geodetic Methods—Case Study of Brick and Wood Tower in Nowe Miasteczko. Civ. Environ. Eng. Rep. 2016, 22, 127–136. [Google Scholar] [CrossRef][Green Version]
- Mrówczyńska, M. Analysis of the horizontal structure of a measurement and control geodetic network based on entropy. Geod. Cartogr. 2013, 62, 23–31. [Google Scholar] [CrossRef]
- Khalil, A.M. Two-dimensional displacement measurement using static close range photogrammetry and a single fixed camera. Alex. Eng. J. 2011, 50, 219–227. [Google Scholar] [CrossRef]
- Brown, C.J.; Karuna, R.; Ashkenazi, V.; Roberts, G.W.; Evans, R.A. Monitoring of structures using the Global Positioning System. Proc. Inst. Civ. Eng. Struct. Build. 1999, 134, 97–105. [Google Scholar] [CrossRef]
- Kovačič, B.; Kamnik, R.; Premrov, M.; Gubeljak, N.; Predan, J.; Tišma, Z. Modern deformation measurement techniques and their comparison. Stroj. Vestn. J. Mech. Eng. 2008, 5, 364–371. [Google Scholar]
- Suchocki, C.; Błaszczak-Bąk, W. Down-Sampling of Point Clouds for the Technical Diagnostics of Buildings and Structures. Geosciences 2019, 9, 70. [Google Scholar] [CrossRef]
- Błaszczak-Bąk, W.; Suchocki, C.; Janicka, J.; Dumalski, A.; Duchnowski, R.; Sobieraj-Żłobińska, A. Automatic threat detection for historic buildings in dark places based on the modified OPTD method. ISPRS Int. J. Geo-Inf. 2020, 9, 123. [Google Scholar] [CrossRef]
- Rodríguez-Gonzálvez, P.; Fernández-Palacios, B.J.; Muñoz-Nieto, A.L.; Arias-Sanchez, P.; Gonzalez-Aguilera, D. Mobile LiDAR system: New possibilities for the documentation and dissemination of large cultural heritage sites. Remote Sens. 2017, 9, 189. [Google Scholar] [CrossRef]
- Rüther, H.; Chazan, M.; Schroeder, R.; Neeser, R.; Held, C.; Walker, S.J.; Matmon, A.; Horwitz, L.K. Laser scanning for conservation and research of African cultural heritage sites: The case study of Wonderwerk Cave, South Africa. J. Archaeol. Sci. 2009, 36, 1847–1856. [Google Scholar] [CrossRef]
- Pawłowicz, J.A. Importance of Laser Scanning Resolution in the Process of Recreating the Architectural Details of Historical Buildings. In Proceedings of the IOP Conference Series: Materials Science and Engineering, Sibiu, Romania, 14–17 June 2017. [Google Scholar]
- Suchocki, C. Application of terrestrial laser scanner in cliff shores monitoring. Rocz. Ochr. Sr. 2009, 11, 715–725. [Google Scholar]
- Janowski, A.; Szulwic, J.; Tysiac, P.; Wojtowicz, A. Airborne and mobile laser scanning in measurements of sea cliffs on the Southern Baltic. In Proceedings of the International Multidisciplinary Scientific GeoConference Surveying Geology and Mining Ecology Management (SGEM), Albena, Bulgaria, 18–24 June 2015. [Google Scholar]
- Li, J.; Wan, Y.; Gao, X. A new approach for subway tunnel deformation monitoring: High-Resolution terrestrial laser scanning. ISPRS Int. Arch. Photogramm. Remote Sens. Spat. Inf. Sci. 2012, 39, 223–228. [Google Scholar] [CrossRef]
- Suchocki, C.; Jagoda, M.; Obuchovski, R.; Šlikas, D.; Sužiedelytė-Visockienė, J. The properties of terrestrial laser system intensity in measurements of technical conditions of architectural structures. Metrol. Meas. Syst. 2018, 25, 779–792. [Google Scholar]
- Błaszczak-Back, W.; Suchocki, C.; Janicka, J.; Dumalski, A.; Duchnowski, R. Defect detection of historic structures in dark places based on the point cloud analysis by modified OptD method. Int. Arch. Photogramm. Remote Sens. Spat. Inf. Sci. 2019, XLII-3/W8, 71–77. [Google Scholar] [CrossRef]
- Corso, J.; Roca, J.; Buill, F. Geometric analysis on stone façades with terrestrial laser scanner technology. Geoscience 2017, 7, 103. [Google Scholar] [CrossRef]
- Janowski, A.; Rapinski, J. M-Split Estimation in Laser Scanning Data Modeling. J. Indian Soc. Remote Sens. 2013, 41, 15–19. [Google Scholar] [CrossRef]
- Wang, C.K.; Hsu, P.H. Building Detection and Structure Line Extraction from Airborne LiDAR Data. Building 2007, 12, 365–379. [Google Scholar]
- Zheng, J.; Mccarthy, T.; Fotheringham, A.S.; Yan, L. Linear Feature Extraction of Buildings from Terrestrial LIDAR Data with Morphological Techniques. Int. Arch. Photogramm. Remote Sens. Spat. Inf. Sci. 2008, 37, 241–244. [Google Scholar]
- Wiśniewski, Z. Estimation of parameters in a split functional model of geodetic observations (Msplit estimation). J. Geod. 2009, 83, 105–120. [Google Scholar] [CrossRef]
- Błaszczak-Bąk, W.; Janowski, A.; Kamiński, W.; Rapiński, J. Application of the Msplit method for filtering airborne laser scanning data-sets to estimate digital terrain models. Int. J. Remote Sens. 2015, 36, 2421–2437. [Google Scholar] [CrossRef]
- Janicka, J. Transformation of coordinates with robust M-estimation and modified Hausbrandt correction. In Proceedings of the 8th International Conference on Environmental Engineering (ICEE), Vilnius, Lithuania, 19–20 May 2011; pp. 1330–1333. [Google Scholar]
- Wyszkowska, P.; Duchnowski, R. Performance of Msplit estimates in the context of vertical displacement analysis. J. Appl. Geod. 2020, 14, 149–158. [Google Scholar] [CrossRef]
- Janowski, A. The circle object detection with the use of Msplit estimation. E3S Web Conf. 2018, 26, 00014. [Google Scholar] [CrossRef]
- Wiśniewski, Z. Msplit(q) estimation: Estimation of parameters in a multi split functional model of geodetic observations. J. Geod. 2010, 84, 355–372. [Google Scholar] [CrossRef]
- Wiśniewski, Z.; Duchnowski, R.; Dumalski, A. Efficacy of Msplit estimation in displacement analysis. Sensors 2019, 19, 5047. [Google Scholar] [CrossRef]
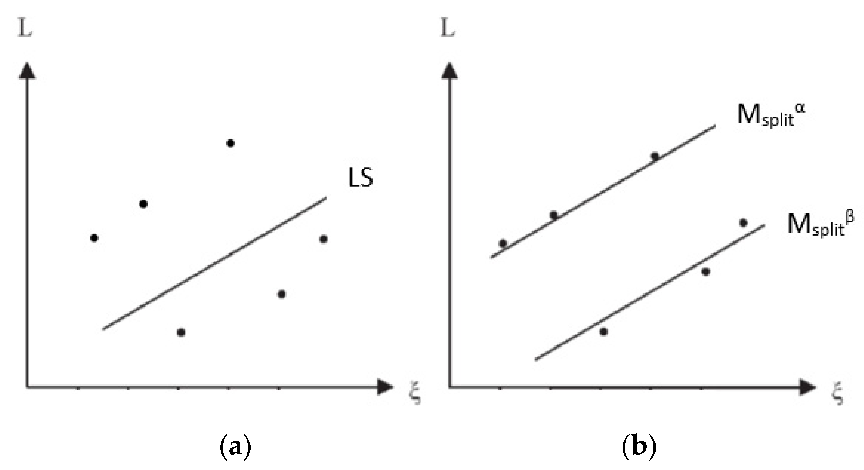

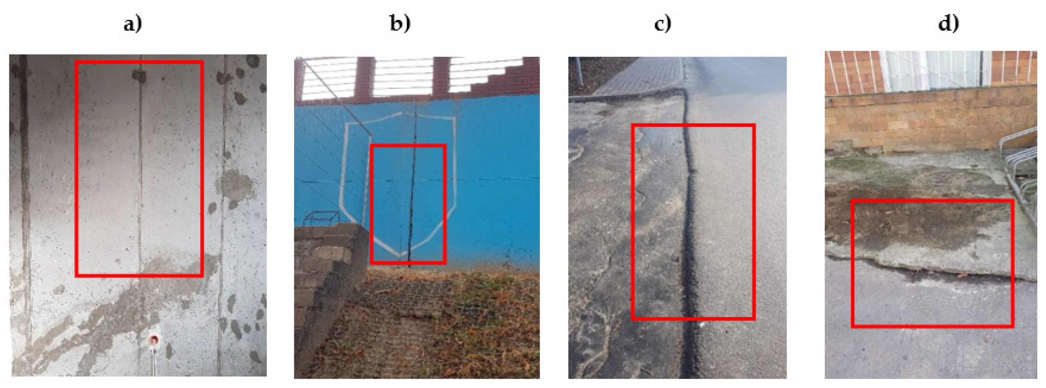
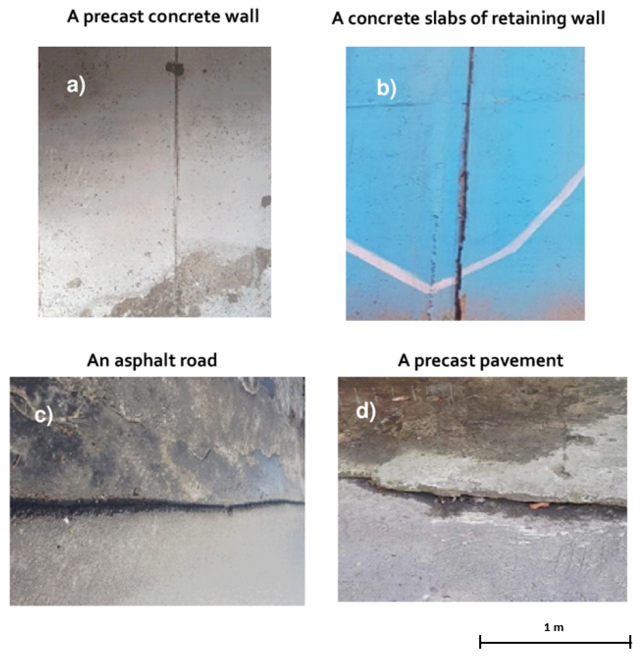
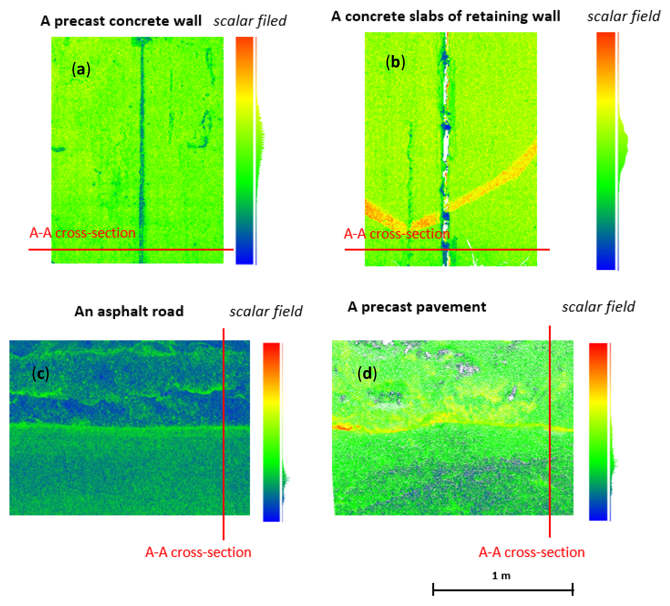
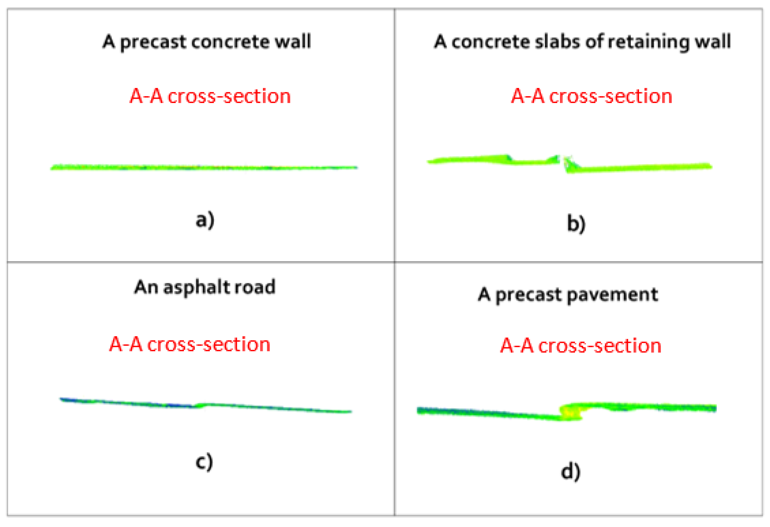
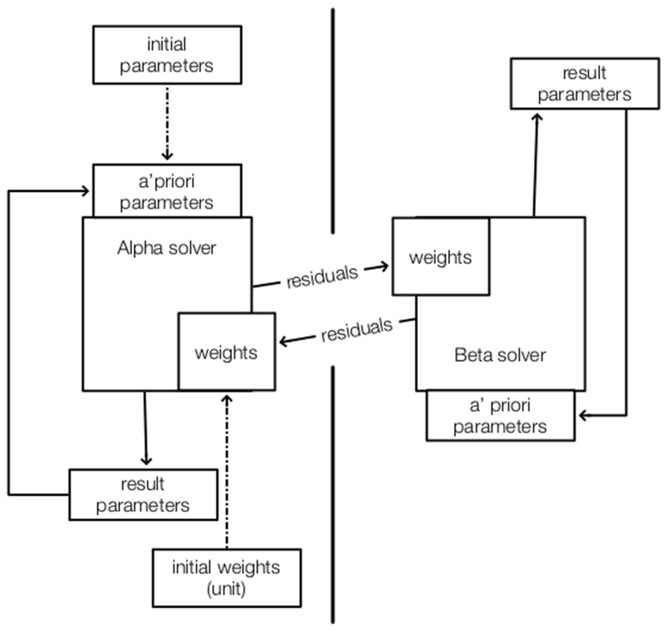
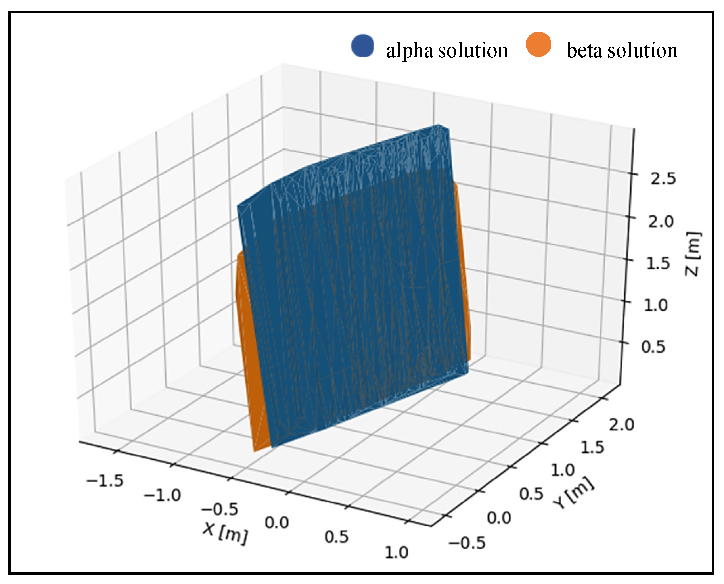
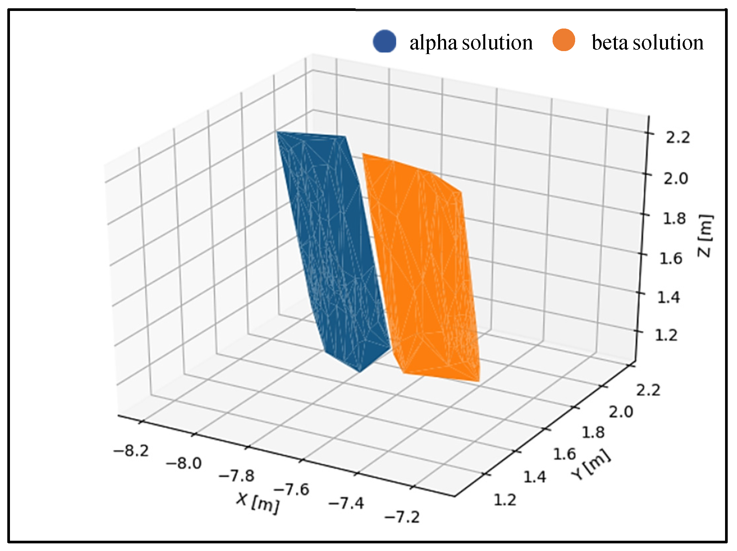
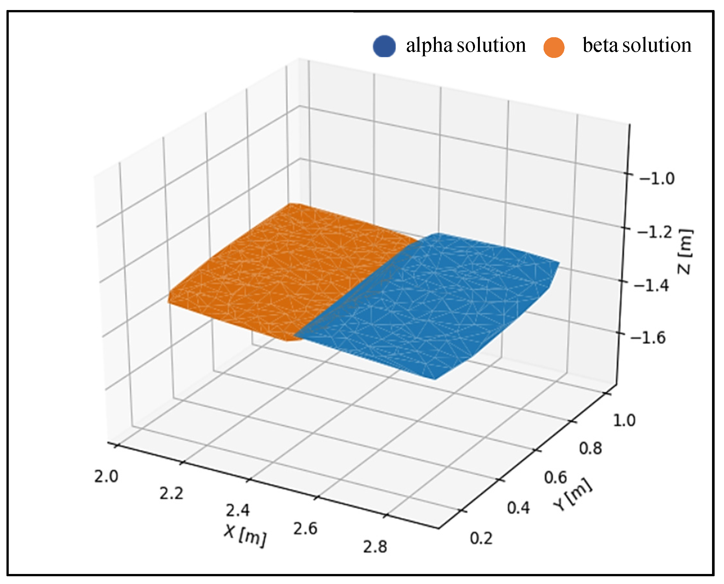
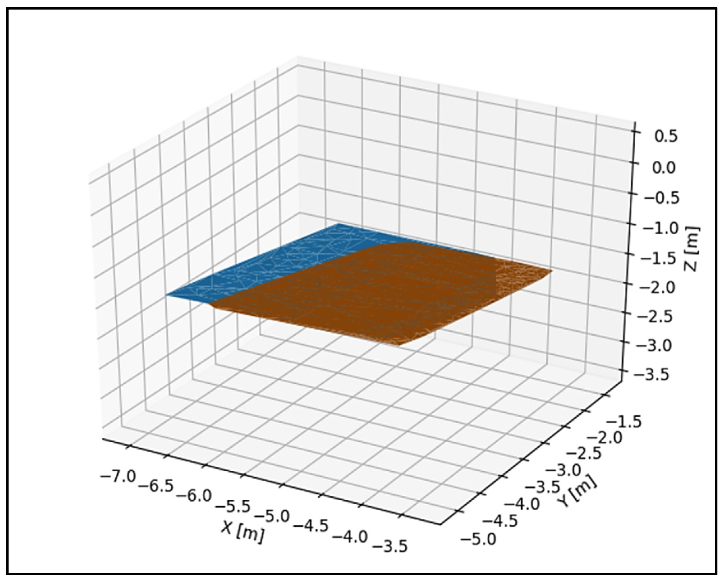
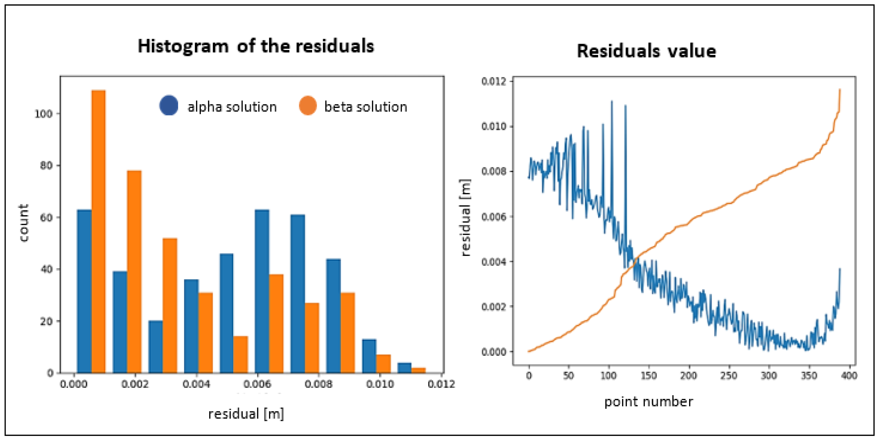
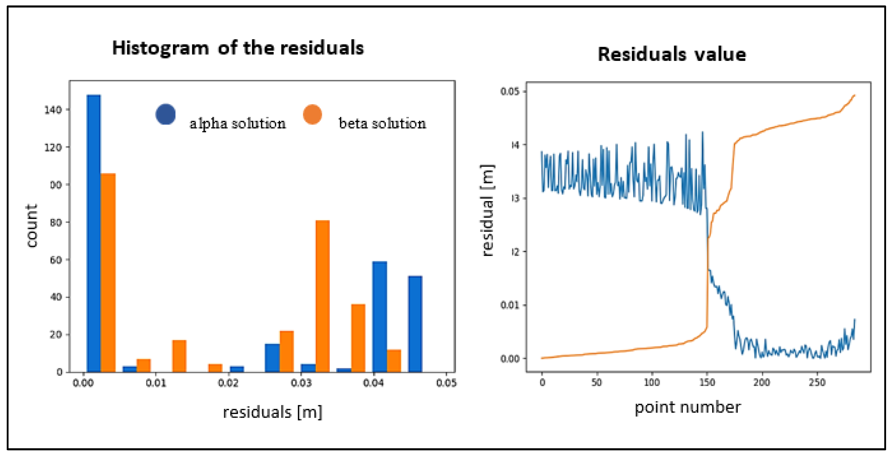
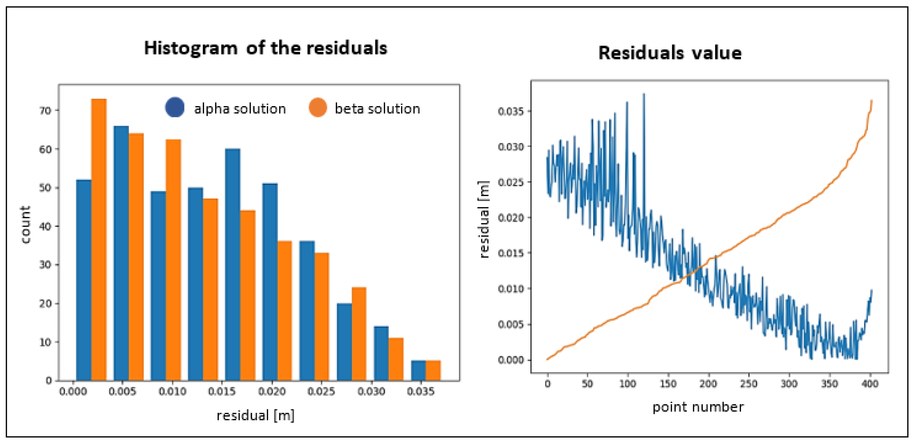
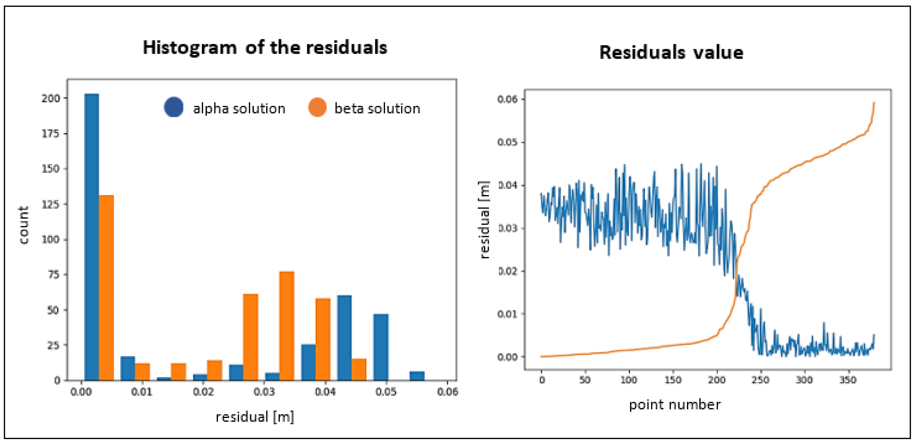
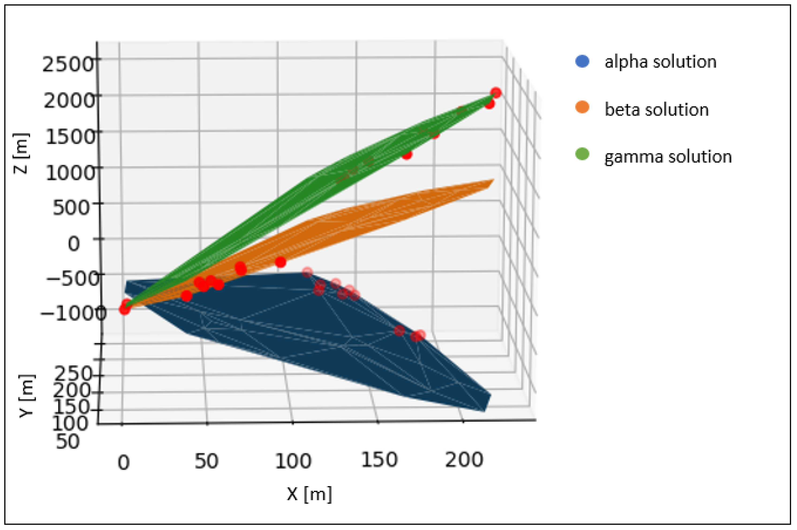
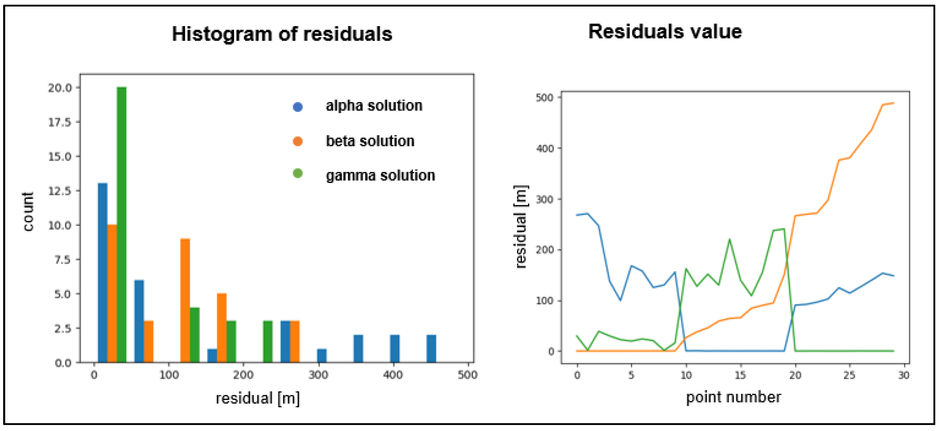
| Object Name | RMSα plane [m] | RMSβ plane [m] | α Plane | β Plane |
|---|---|---|---|---|
| A precast concrete wall | 0.0058 | 0.0045 | 35% | 65% |
| A retaining wall | 0.0287 | 0.0246 | 53% | 47% |
| An asphalt road | 0.0166 | 0.0156 | 46% | 54% |
| A precast pavement | 0.0287 | 0.0257 | 57% | 43% |
| Precast Concrete Wall | Retaining Wall | Asphalt Road | Precast Pavement | |||||
|---|---|---|---|---|---|---|---|---|
| α Solution | β Solution | α Solution | β Solution | α Solution | β Solution | α Solution | β Solution | |
| 0.2698 | 0.2722 | −2.0063 | −2.8107 | −0.0125 | −0.0150 | 0.0355 | 0.0630 | |
| −0.7130 | −0.7231 | 5.9106 | 4.9235 | 0.1333 | 0.1232 | −0.0491 | −0.0378 | |
| 2.6820 | 2.7171 | 8.1475 | 6.7818 | 0.7565 | 0.7484 | 1.0780 | 0.9567 | |
| 1.1046 | 1.0992 | 1.2617 | 1.1191 | 1.5108 | 1.4450 | 0.6398 | 0.5922 | |
| Dataset 100% | Dataset 10% | Dataset 1% | Dataset 0.1% | ||
|---|---|---|---|---|---|
| Precast concrete wall | No. of Points | 3884 | 389 | - | - |
| T [s]/kB | 40/1744 | 4 | - | - | |
| RMSα | 0.0058 | 0.0058 | - | - | |
| RMSβ | 0.0042 | 0.0045 | - | - | |
| Retaining wall | No. of Points | 285 | - | - | - |
| T [s] | 16/134 | - | - | - | |
| RMSα | 0.0287 | - | - | - | |
| RMSβ | 0.0246 | - | - | - | |
| Asphalt road | No. of Points | 402219 | 40222 | 4022 | 402 |
| T [s] | 5019/157 082 | 509 | 55 | 5 | |
| RMSα | 0.0175 | 0.0174 | 0.0175 | 0.0166 | |
| RMSβ | 0.0152 | 0.0152 | 0.0152 | 0.0156 | |
| Precast pavement | No. of Points | 38000 | 3800 | 380 | - |
| T [s] | 702/ 14 094 | 68 | 7 | - | |
| RMSα | 0.0284 | 0.0282 | 0.0287 | - | |
| RMSβ | 0.0261 | 0.0262 | 0.0257 | - | |
© 2020 by the authors. Licensee MDPI, Basel, Switzerland. This article is an open access article distributed under the terms and conditions of the Creative Commons Attribution (CC BY) license (http://creativecommons.org/licenses/by/4.0/).
Share and Cite
Janicka, J.; Rapiński, J.; Błaszczak-Bąk, W.; Suchocki, C. Application of the Msplit Estimation Method in the Detection and Dimensioning of the Displacement of Adjacent Planes. Remote Sens. 2020, 12, 3203. https://doi.org/10.3390/rs12193203
Janicka J, Rapiński J, Błaszczak-Bąk W, Suchocki C. Application of the Msplit Estimation Method in the Detection and Dimensioning of the Displacement of Adjacent Planes. Remote Sensing. 2020; 12(19):3203. https://doi.org/10.3390/rs12193203
Chicago/Turabian StyleJanicka, Joanna, Jacek Rapiński, Wioleta Błaszczak-Bąk, and Czesław Suchocki. 2020. "Application of the Msplit Estimation Method in the Detection and Dimensioning of the Displacement of Adjacent Planes" Remote Sensing 12, no. 19: 3203. https://doi.org/10.3390/rs12193203
APA StyleJanicka, J., Rapiński, J., Błaszczak-Bąk, W., & Suchocki, C. (2020). Application of the Msplit Estimation Method in the Detection and Dimensioning of the Displacement of Adjacent Planes. Remote Sensing, 12(19), 3203. https://doi.org/10.3390/rs12193203






