Evolution of Toilets Worldwide through the Millennia
Abstract
:1. Introduction
2. Prehistoric Times
2.1. Ancient Mesopotamia (from the Fourth to the Second Millennium BC)
2.2. Minoan Civilization (ca. 3200–1100 BC)
2.3. Indus Valley Civilization (ca. 3200–1900 BC)
2.4. Mycenaean Kingdoms (ca. 1900–1100 BC)
3. Pre-Columbian America (ca. 2000 BC–1500 AD)
4. The Far East Technologies
4.1. Early Chinese Dynasties and Empires (ca. 770 BC–220AD)
4.2. Japanese Examples
5. Antiquity of the Mediterranean Region
5.1. The Classical Greek and Hellenistic Periods (5th c.–1st c. BC)
- (a)
- Cantilevered stone slab protruding out of the wall.
- (b)
- Freely supported slab over stone beams, cantilevered or not.
- (c)
- Similar to the previous type where the stone joists protrude out the vertical plates and have been formed as neck moldings of benches and exedras.
- (d)
- Type where the freely supported seat slab is also supported by stone cantilever beams which were shorter and less wide than the seat.
- (a)
- (b)
- Moderate-sized domestic lavatories with more than four defecation seats.
- (c)
- (d)
- Large public lavatories used by more than 10 to 20 people. These were generally constructed during the Roman period (Figure 22).
5.2. The Roman Period (ca. 1st c. BC–4th c. AD)
6. Post Antiquity and Medieval Times
6.1. The Byzantine Practices (4th–14th c. AD)
6.2. The Venetian Period (11th c.–17c. AD)
6.3. The Medieval European Practices (8th c.–15th c. AD)
6.3.1. Lavatories Installations in Central and Northern Europe (8th–15th c. AD)
6.3.2. Latrine in Medieval Muslim Spain: Al-Andalus (8th–15th c.)
6.4. The Ottoman Practices Regarding Lavatory Installations
7. Late Chinese Dynasties
8. Modern Times
8.1. The Early Industrial Period (Late 18th c.–end 19th c. AD)
8.2. Modern Times (Early 20th c. to the Present)
9. Future Trends
9.1. Introduction
- (a)
- population growth and urbanization including growth of small/medium size unplanned towns
- (b)
- use/consumption
- (c)
- competition between sectors
- (d)
- energy
- (e)
- climate change and/or variability
- (f)
- aging, deteriorating or outdated critical infrastructure
- (a)
- 2 billion more people (~145,000/d)
- (b)
- 90% of this growth in developing countries
- (c)
- more than 80 % of this growth in urban areas
- (d)
- 2/3 of countries with water scarcity (1/3 in 2000)
- (e)
- flood risks
9.2. Toilets
9.3. Inspiring Aspects!
10. Discussion and Conclusions
Author Contributions
Conflicts of Interest
Appendix. Timeline of Toilets
| 3000 BC | Cesspits for disposal of wastewater in Mesopotamian cities. |
| 2500 BC | Toilets in baths of Mesopotamian cities. |
| 2000 BC | Squat type toilets in Minoan settlements. |
| 1900 BC | Indus valley civilization streets were built on a grid pattern and networks of sewers were dug under them. Toilets were flushed with water. |
| 1700 BC | Flushed toilets in the palace of Knossos on Crete, Greece. |
| 1200 BC | Ancient rich Egyptians had proper bathrooms and toilets in their homes (Toilet seats were made of limestone). |
| 350 BC | The typical ancient Greek multi seat domestic or public lavatory is being formed incorporating underneath a sewer duct with temporary or continuous flow. |
| 206 BC–24 AD | A toilet in the tomb of a Chinese King (Western Han Dynasty). |
| 100 AD | Romans build well organized and large scale public lavatories usually supplied with continuous water flow provided by their aqueducts. |
| 200–300 AD | The Romans apply a kind of predecessor of the medieval Garderobe. |
| 500–1000 AD | Multi seat lavatories are still been built in monastic complexes in both Mediterranean area and western Europe. Squat toilets and cesspits are widely used in the Iberian Peninsula |
| 750–1000 AD | In Shibam, Yemen toilets had two outlets: a front outlet for urine and a back outlet for feces are referred [64]. |
| 800 | The Garderobe becomes a typical–usually hanging out–toilet for Medieval Europe. Excrements were falling in the river or moat below or at the open ground. The sitting position was established as a manner of comfort. |
| Middle ages | In Medieval Europe a special metal or ceramic bowl the chamber pot was commonly and widely used. Its contents were tossed out (often out the window). |
| 1500 | Ordinary people often use the leaves of a plant called woolly mullein as toilet paper. |
| 1556 | Sir John Harrington invented a flushing lavatory with a cistern (built for Queen Elizabeth). |
| 1775 | Alexander Cumming was granted a patent for a flushing lavatory. |
| 1857 | The first packaged toilet paper was invented by the American, Joseph Gayetty and called Gayetty’s Medicated Paper. |
| 1879 | The Scott Paper Company began selling the first toilet paper on a roll; however, toilet paper in roll form did not become common until 1907. |
| 1880’s | England's Prince Edward (later to become King Edward VII) hired a prominent London plumber named Thomas Crapper to construct lavatories in several royal palaces. |
| 1890 | Flushable valves, water tanks that rest on top of the bowl rather than above, and toilet-paper rolls invented. |
| 1910 | Beginning in 1910, toilet designs started changing away from the elevated water tank into the modern toilet with a close tank and bowl. |
References
- De Feo, G.; Antoniou, G.P.; Mays, L.; Dragoni, W.; Fardin, H.F.; El-Gohary, F.; Laureano, P.; Kanetaki, E.I.; Zheng, X.Y.; Angelakis, A.N. Historical development of waste water management. In Handbook of Engineering Hydrology; Eslamian, S., Ed.; Taylor & Francis Group: Boca Raton, FL, USA, 2014; Charpter 9; Volume 2, pp. 163–217. [Google Scholar]
- Pruthi, R.K. Prehistory and Harappan Civilization; APH: Delhi, India, 2004. [Google Scholar]
- Kenoyer, J.M. Ancient Cities of the Indus Valley Civilization; University of Wisconsin: Madison, WI, USA, 1998; Available online: http://sites.fas.harvard.edu/~fc12/Bibliography/01_Indus_Bibliography.html (accessed on 20 June 2016).
- Kenoyer, J.M. Mohenjo-Daro. In An Ancient Indus Valley Metropolis; University of Wisconsin: Madison, WI, USA, 1998; Available online: https://www.harappa.com/essays (accessed on 20 December 2015).
- James, P.; Thorpe, N. Ancient Inventions; Ballantine Books: New York, NY, USA, 1995. [Google Scholar]
- Harter, S.; Bouchet, F.; Zias, J.; Mumeuoglou, K.Y. Toilet practices among members of the Dead Sea Scroll sect at Qumran. Rev. Qumran 2004, 21, 579–584. [Google Scholar]
- Zias, J.; Tabor, J.D.; Harter-Lailheugue, S. Toilets at Qumran, the Essenes, and the scrolls, new anthropological data and old theories. Rev. Qumran 2006, 22, 631–640. [Google Scholar]
- Cahill, J.; Reinhard, K.; Tarler, D.; Warnock, P. It had to happen: scientists examine remains of ancient bathroom. Biblic. Archaeol. Rev. 1991, 17, 64–69. [Google Scholar]
- Antoniou, G.P. Lavatories in Ancient Greece. In Water Science and Technology, Water Supply; IWA: London, UK, 2007; Volume 7, pp. 155–164. [Google Scholar]
- Angelakis, A.N.; Spyridakis, S.V. The status of water resources in Minoan times: A preliminary study. In Diachronic Climatic Impacts on Water Resources with Emphasis on Mediterranean Region; Angelakis, A.N., Issar, A.S., Eds.; Springer-Verlag: Heidelberg, Germany, 1996; Chapter 8; pp. 161–191. [Google Scholar]
- Pritchard, J.B. (Ed.) Ancient Near Eastern Texts Relating to the Old Testament, 3rd ed.; Princeton University Press: Princeton, NJ, USA, 1969.
- Alizadeh, A. Chogha Mish. The Development of a Prehistoric Regional Center in Lowland Susiana, Southwestern Iran: Final Report on the Last Six Seasons of Excavations, 1972–1978; Oriental Institute Publications, OIP 130; The Oriental Institute of the University of Chicago: Chicago, IL, USA, 2008; Volume 2. [Google Scholar]
- Delougaz, P.; Hill, H.D.; Lloyd, S. Private Houses and Graves in the Diyala Region; Oriental Institute Publications, The University of Chicago Press: Chicago, IL, USA, 1967; Volume LXXXVIII. [Google Scholar]
- Ludwig, W. Mass, sitte und Technick des Bauens in Habuba Kabira Sud. In Le Moyen Euphrate, Zone de Contacts et d’ Echanges; Margueron, J.C., Ed.; Actes du Colloque de Strasburg: Strasburg, France, 1977; pp. 63–74. (In German) [Google Scholar]
- Vallet, R. Habuba Kebira ou la naissance de l’urbanisme. Paleorient 1997, 22, 45–76. (In French) [Google Scholar] [CrossRef]
- Margueron, J.-C. Cités Invisibles; Libraire Orientaliste Paul Geuthner S.A.: Paris, France, 2013. (In French) [Google Scholar]
- Yon, M. The City of Ugarit at Tell Ras Shamra; Eisenbrauns: Winona Lake, IN, USA, 2006. [Google Scholar]
- Margueron, J.-C. Notes d’archéologie et d’architecture orientales 15. In Installations Hygiéniques ou Artisanales? Syria: Archeologie, Art, et Histoire; Institut Français du Proche-Orient: Paris, France, 2008; Volume 85, pp. 175–221. (In French) [Google Scholar]
- Baker, H.D. Urban form in the first millennium BC. In The Babylonian World; Leick, G., Ed.; Routledge: New York, NY, USA, 2007. [Google Scholar]
- Banks, E.J. Bismya or the Lost City of Adab; The Knickerbocker Press: New York, NY, USA, 1912. [Google Scholar]
- McMahon, A. Waste management in early urban southern Mesopotamia. In Sanitation, Latrines and Intestinal Parasites in Past Populations; Mitchell, P., Ed.; Ashgate Publishing Ltd.: Farnham, UK, 2015; pp. 19–35. [Google Scholar]
- Angelakis, A.N.; Koutsoyiannis, D.; Tchobanoglous, G. Urban Wastewater and Stormwater Technologies in the Ancient Greece. Water Res. 2005, 39, 210–220. [Google Scholar] [CrossRef] [PubMed]
- De Feo, G.; Antoniou, G.; Fardin, H.F.; El-Gohary, F.; Zheng, X.Y.; Reklaityte, I.; Butler, D.; Yannopoulos, S.; Angelakis, A.N. History of Sanitary Sewers Worldwide. Sustainability 2014, 6, 3936–3974. [Google Scholar] [CrossRef]
- Antoniou, G.P.; Angelakis, A.N. Wastewater and stormwater sanitation technologies in ancient Greece. In Sanitation, Latrines and Intestinal Parasite in Past Populations; Mitchell, P., Ed.; Ashgate: Farnham, UK, 2015; pp. 41–68. [Google Scholar]
- Castleden, R. Minoans: Life in Bronze Age Crete; Routledge: London, UK, 1993. [Google Scholar]
- Angelakis, A.N.; Kavoulaki, E.; Dialynas, M.G. Sanitation and Stormwater and Wastewater Technologies in Minoan Era. In Evolution of Sanitation and Wastewater Management through the Centuries; Angelakis, A., Rose, J., Eds.; IWA Publishing: London, UK, 2014; pp. 1–24. [Google Scholar]
- Pathak, B. The history of toilets. In Proceedings of the International Symposium on Public Toilets, Hong Kong, China, 25–27 May 1995.
- UNC. College of Arts and Sciences, 2013. Available online: http://classics.unc.edu/academics/courses-2/clar-244/image-directory/late-bronze-age-images/knossos-palace-of-minos-images/ (accessed on 29 June 2016).
- Graham, J.W. The Palaces of Crete; Princeton University Press: Princeton, NJ, USA, 1987. [Google Scholar]
- Angelakis, A.N.; Spyridakis, S.V. Wastewater Management in Minoan Times. In Proceedings of the Meeting on Protection and Restoration of Environment, Chania, Greece, 28–30 August 1996; pp. 549–558.
- Palyvou, C. Akrotiri Thera: An Architecture of Affluence 3500 Years Old; INSTAP: Philadelphia, PA, USA, 2005; pp. 41–42, 51–53. [Google Scholar]
- Hogan, C.M. Knossos Fieldnotes. The Modern Antiquarian, 2007. Available online: http://www.themodernantiquarian.com/site/10854/knossos.html#fieldnotes (accessed on 25 June 2016).
- Sharma, L.P. Ancient India History, Indus Valley Civilization. 1992. Available online: http://www.culturalindia.net/indian-history/ancient-india/indus-valley.html (accessed on 25 June 2016).
- Saleem, S. Harappa and Mohenjo Daro. 2012. Available online: http://ugghani.blogspot.in/2012/06/harappa.html (accessed on 25 June 2016).
- Wright, R.P. The Ancient Indus: Urbanism, Economy, and Society; Cambridge University Press: New York, NY, USA, 2010. [Google Scholar]
- Hooper, A. What Is the Complete History of the Toilet? 2011. Available online: http://answers.yahoo.com/question/index?qid=20120220121010AARe9nX (accessed on 25 June 2016).
- French, K.D.; Duffy, C.J. Prehispanic water pressure: A New World first. J. Archaeol. Sci. 2010, 37, 1027–1032. [Google Scholar] [CrossRef]
- French, K.D.; Department of Anthropology, The Pennsylvania State University, University Park, PA 16802, USA. Personal communication, 28 January 2014.
- Mozi (墨子). Mozi; Zhonghua Book Bureau: Beijng, China, 1996; p. 109. [Google Scholar]
- Xuzhou Museum. A bulletin to clear up Lizhuang western Han grave at Tongshan country Jiangsu province. J. Archaeol. 1995, 3, 12–15. [Google Scholar]
- Yang, X.G.; Ban, G. Wy Wyzi Part. In Book of Han; Zhongua Book Bureau: Beijing, China, 1912; Volume 63. [Google Scholar]
- Kurosaki, S. The Toilet Features of the Fujiwara Palace Site; Nabunken: Nara, Japan, 1992. [Google Scholar]
- Matsui, A.; Kanehara, M.; Kanehara, M. Palaeoparasitology in Japan—Discovery of toilet features. In Memórias do Instituto Oswaldo Cruz; Instituto Oswaldo Cruz: Rio de Janeiro, Brazil, 2003. [Google Scholar]
- Antoniou, G.P. Ancient Greek lavatories: Operation with reused water. In Ancient Water Technologies; Mays, L.W., Ed.; Springer: New York, NY, USA, 2010; pp. 67–87. [Google Scholar]
- Antoniou, G.P.; Lyberatos, G.; Kanetaki, E.I.; Kaiafa, A.; Voudouris, K.; Angelakis, A.N. History of urban wastewater and stormwater sanitation technologies in Greece. In Evolution and Sanitation Technologies through the Centuries; Angelakis, A., Rose, J., Eds.; IWA: London, UK, 2014; Chapter 6; pp. 101–148. [Google Scholar]
- Filimonos, Μ. Τα αστικά απορρίμματα στην αγροτική παραγωγή. Η μαρτυρία της αρχαίας Ρόδου (Urban waste in agricultural production. The testimonies of ancient Rhodes). In Proceedings of the International Conference on Archaeology and Environment in Dodecanese, Ροδος, Greece, 2–4 November 2000. (In Greek)
- Orlandos, A.; Travlos, I. Λεξικό Αρχαίων Αρχιτεκτονικών Όρων. (Lexicon of Ancient Architectural Terms); A. E.: Athens, Greece, 1986. (In Greek) [Google Scholar]
- Robinson, D. Olynthos VIII; Johns Hopkins Press: Baltimore, MD, USA, 1938. [Google Scholar]
- Delorme, J. Gymnasion; De Boccard: Paris, France, 1960. (In French) [Google Scholar]
- Hoepfner, W. (Ed.) Geschichte des Wohnens; Deutsche Verlags-Anstalt: Stuttgart, Germany, 1999. (In German)
- Trumper, M. Hellenistic Latrines (3rd–1st century BC). In Roman Toilets. Their Archaeology and Cultural History; Jansen, G., Koloski-Ostrow, A., Moormann, E., Eds.; Babesch: Leuven, Belgium, 2011; pp. 33–42. [Google Scholar]
- Chamonard, J. Le Quartier du Theatre; Collection Exploration archeologique de Delos; De Boccard: Paris, France, 1924. [Google Scholar]
- Hansen, R.D. Water and Wastewater in Imperial Rome. Water Resour. Bull. 1983, 19, 263–269. [Google Scholar] [CrossRef]
- Orlandos, A. The Role of the Roman Building Located Northern of Horologe of Andronikos Kiristos; Athens Academy: Athens, Greece, 1940. (In Greek) [Google Scholar]
- Myriantheos, M. The Bastion at the SE side of the Sinai monastery wall. In Proceedings of the 7th Symposium of Byzantine Archaeology and Art, Athens, Greece, 24–26 April 1987. (In Greek)
- Boussac, M.F.; Fournet, T.; Redon, B. Le Bain Collectif en Egypte; IFAO: Caire, Egypt, 2009. [Google Scholar]
- Vuorinen, H.S. Water, toilets and public health in the roman era. Water Sci. Technol. Water Suppl. 2010, 10, 411–415. [Google Scholar] [CrossRef]
- De Feo, G.; Laureano, P.; Drusiani, R.; Angelakis, A.N. Water and wastewater management technologies through the centuries. Water Sci. Technol. Water Suppl. 2010, 10, 337–349. [Google Scholar] [CrossRef]
- Hobson, B. Latrinae et Foricae: Toilets in the Roman World, 1st ed.; Duckworth: London, UK, 2009. [Google Scholar]
- Jansen, G.C.M.; Koloski-Ostrow, A.O.; Moormann, E.M. (Eds.) Roman Toilets, 1st ed.; Peeters Publishers: Leuven, Belgium, 2011.
- De Feo, G.; De Gisi, S.; Hunter, M. Sanitation and wastewater technologies in ancient Roman cities. In Evolution of Sanitation and Wastewater Technologies through the Centuries; Angelakis, A.N., Wilderer, P.A., Rose, J.B., Eds.; IWA Publishing: London, UK, 2014. [Google Scholar]
- Kolowski-Ostrow, A.O. Finding Social Meaning in the Public Latrines of Pompeii. In Cura Aquarum in Campania, Proceedings of the Ninth International Congress on the History of Water Management and Hydraulic Engineering in the Mediterranean region, Pompeii, Italy, 1–8 October 1994; Haan, N., de Jansen, G.C.M., Eds.; Stichting Babesch: Leiden, Belgium, 1996; pp. 79–86. [Google Scholar]
- De Feo, G.; Napoli, R.M.A. Historical development of the Augustan aqueduct in Southern Italy: Twenty centuries of works from Serino to Naples. Water Sci. Technol. Water Suppl. 2007, 7, 131–138. [Google Scholar] [CrossRef]
- Jansen, G. Systems for the Disposal of Waste and Excreta in Roman Cities. The Situation in Pompeii, Herculaneum and Ostia. In Sordes Urbis: La Elimanación de Residuos en la Ciudad Romana. Actes de La Reunión de Roma (15–16 Novembe 1996); Raventós, X.D., Remolà, J-A., Eds.; L’Erma di Bretschneider: Roma, Italy, 2000; pp. 37–49. [Google Scholar]
- Keenan, D. Water supply and wastewater disposal in Pompeii: An overview. Anc. Hist. Resour. Teach. 2005, 34, 149–158. [Google Scholar]
- NOFSR (Netherlands Organization for Scientific Research). The Romans Preferred Small-Scale Solutions to Aqueducts and Sewers. Science Daily, 1970. Available online: http://www.sciencedaily.com-/releases/2002/06/020627010620.html (accessed on 5 May 2013).
- Jansen, G.C.M. Toilets and Health. In Roman Toilets, 1st ed.; Jansen, G.C.M., Koloski-Ostrow, A.O., Moormann, M., Eds.; Peeters Publishers: Leuven, Belgium, 2011; pp. 157–164. [Google Scholar]
- Szymanska, H.; Babraj, K. Le Bains de Marea. In Le Bain Collectif en Egypte; Boussac, M.-F., Fournet, T., Redon, B., Eds.; IFAO: Caire, Egypt, 2009. (In French) [Google Scholar]
- Muller-Wiener, W. Castles of the Crusades; Thames & Hudson: London, UK, 1966. [Google Scholar]
- Yannopoulos, S.; Yapijakis, C.; Kaiafa-Saropoulou, A.; Antoniou, G.; Angelakis, A. History of Sanitation and Hygiene Technologies in the Hellenic World. J. Water Sanit. Hyg. Dev. 2016, in press. [Google Scholar]
- Antoniou, G.P. Μελέτη Αποτύπωσης, Φάσεων και Ανάδειξης των Ρωμαικών Λουτρών στο Ασκληπιείο Επιδαύρου (Study for the Recording and Enhancement of the Roman Bath at the Asklepieion of Epidaurus). Unpublished work. 1998. (In Greek) [Google Scholar]
- Orlandos, A. Μοναστηριακή Αρχιτεκτονική (Monasteries’ Architecture), 1st ed.; Εστία: Athens, Greece, 1927. (In Greek) [Google Scholar]
- Yavuz, A. The Baths of Anatolian Seljuk Caravansarais. In Acts of Conference Bathing Culture of Anatolian Civilizations; Ancient Near Eastern Studies, Supplement 37; Ergin, N., Ed.; Peeters: Leuven, Belgium, 2011; pp. 77–141. [Google Scholar]
- Papanggelos, I. Athonian Monastery of Zygos; Papaioannou, K.S.: Thessaloniki, Greece, 2005. (In Greek) [Google Scholar]
- Gaubert, M. Bains et les Moines. In Le Bain Collectif en Egypte; Boussac, M., Fournet, T., Redon, B., Eds.; IFAO: Caire, Egypt, 2009; pp. 297–303. [Google Scholar]
- Henein, N.H.; Kellia, M.W. L’ermitage Copte QR 195. I. Archιologie et Architecture. Plans. Fouilles de l’IFAO 41; Institut Franηais d’Archιologie Orientale: Caire, Egypt, 2000. (In French) [Google Scholar]
- Orlandos, A. Μοναστηριακή Αρχιτεκτονική (Monasteries’ Architecture), 2nd ed.; BAE: Athens, Greece, 1958. (In Greek) [Google Scholar]
- Monneret de Villard, U. Annales du Service de Antiques de l’Egypte; CSA: Paris, France, 1926. (In French) [Google Scholar]
- Panoramio, Sinai Monastery by Krystian Haraburda. Available online: http://www.panoramio.com/photo/73592289 (accessed on 12 December 2015).
- Kwidzyn Castle by K. Knapczyk. Available online: http://www.panoramio.com/photo/108059396 (accessed on 12 December 2015).
- Bodiam Castle by Vl. Tzekov. Available online: http://www.panoramio.com/photo/47430620 (accessed on 12 December 2015).
- Portchester Castle Lavatories. Available online: https://i1.wp.com/farm4.static.flickr.com/3615/4552339814_6659c4e1f6_m.jpg (accessed on 12 December 2015).
- Chillon Casle by Eldar Kadymov. Available online: http://www.pbase.com/eldarrio/image/76277802 (accessed on 12 December 2015).
- Orlandos, A. Τα παλάτια και τα σπίτια του Μυστρά (Palaces and Houses of Mystras). In Αρχείο των Βυζαντινών Μνημείων της Ελλάδος, v Γ’ τ. 1 (Archive of Byzantine Monuments in Greece); Ε.Α.Ε.; Εστία: Athens, Greece, 1937. (In Greek) [Google Scholar]
- Karydas, N. Ανασκαφές στην οδό Γλαύκου (Excavations at Glaukos Street) ΑΕΜΕΘ 13, (Archaeological Work in Macedonia and Thrace); YPPO: Thessaloniki, Greece, 1999; pp. 370–374. (In Greek) [Google Scholar]
- Katsaros, T.O. Πύργος της Μεταμορφώσεων της Ι.Μ. Βατοπεδίου in Πύργοι του Αγίου Όρους (Towers of Mt Athos); Armos: Thessaloniki, Greece, 2000; pp. 45–49. (In Greek) [Google Scholar]
- Velenis, G. Wohnviertel und Wohnungsbau in den Byzantinischen Stadten, Wohnungsbau im Altertum, Discussionen zur Archeologischen Bauforschung 3; Horsaal: Berlin, Germany, 1978; pp. 227–236. [Google Scholar]
- Wright, L. Clean and Decent; Penguin Group: London, UK, 2003. [Google Scholar]
- Theoharidis, P. Examples of residence in Mt Athos Forts, Castles and Monasteries cells of the early Ottoman period. The monastery of Simonos Petra. In Greek Traditional Architecture: Macedonia B; Lavas, G., Philipedes, D., Eds.; Melissa, Athens, 1991; Volume 8, pp. 271–276. [Google Scholar]
- Kaufmann, E.; Kaufmann, H.W. The Medieval Fortress: Castles, Forts, and Walled Cities of the Middle Ages; De Capo: Cambridge, MA, USA, 2004; pp. 49–51. [Google Scholar]
- Green, J.P. Medieval Monasteries, Archaeology of medieval Britain; Leicester University: Leicester, UK, 1992. [Google Scholar]
- Templar Wisdom. Available online: https://templarwisdom.worldpress.com/acre (accessed on 5 December 2015).
- Hodgson, J. A History of Northumberland; E. Walker: Newcastle, UK, 1840; pp. 367–368. [Google Scholar]
- Eveleigh, D.J. Bogs, Baths and Basins. The Store of Domestic Sanitation; Stroud: Sutton, UK, 2002. [Google Scholar]
- Hensel, W. Słowiańszczyzna Wczesnośredniowieczna; Panstowowe Wydawnictwo Naukowe: Warszawa, Poland, 1987. [Google Scholar]
- Leguay, J.P. La rue au Moyen Âge; Université de Rennes: Rennes, France, 2002. [Google Scholar]
- Guerrand, R.H. Las letrinas. Historia de la Higiene Urbana; Ediciones Alfons El Magnanim: Valencia, Spain, 1991. (In Spanish) [Google Scholar]
- Frugoni, C. Vivir en la ciudad. Mundo Med. 2003, 13, 14–15. (In Spanish) [Google Scholar]
- Keene, D.J. Rubbish in medieval towns. In Environmental Archaeology in the Urban Context; Research Report 43; Council for British Archaeology: York, UK, 1982; pp. 26–30. [Google Scholar]
- Colinsnotes. Available online: http://www.colinsnotes.com/wp-content/uploads/2012/12/027-04.jpg (accessed on 14 March 2015).
- Italyheaven. Available online: http://www.italyheaven.co.uk/campania/ischia/ischiaponte.html (accessed on 14 March 2015).
- Córdoba de la Llave, R. Eliminación y reciclaje de residuos urbanos en la Castilla bajomedieval. Acta Hist. Archaeol. Med. 1998, 19, 143–169. (In Spanish) [Google Scholar]
- Reklaityte, I. Vivir en una Ciudad de al-Ándalus: Hidráulica, Saneamiento y Condiciones de Vida; Universidad de Zaragoza: Zaragoza, Spain, 2012. (In Spanish) [Google Scholar]
- Navarro Palazón, J.; Jiménez Castillo, P. Siyāsa. Estudio Arqueológico del Despoblado Andalusí (s. XI-XIII); Fundación Caja Murcia: Murcia, Spain, 2005. (In Spanish) [Google Scholar]
- Vallejo Triano, A. La Ciudad Califal de Madinat al-Zahra: Arqueología de su Excavación; Almuzara: Cordoba, Spain, 2010. (In Spanish) [Google Scholar]
- Navarro Palazón, J.; Jiménez Castillo, P. El agua en la vivienda andalusí: Abastecimiento, almacenamiento y evacuación. Verdolay 1995, 7, 401–412. (In Spanish) [Google Scholar]
- Pizarro Berengena, G. El alcantarillado árabe de Córdoba II. Evidencia arqueológica del testimonio historiográfico. Anejos An. Arqueol. Cordob. 2009, 2, 231–246. (In Spanish) [Google Scholar]
- Kanetaki, E. Bathhouses in the Former Ottoman Province of the Greek Lands: A Contribution to the Study of their History and Architecture. In Acts of Conference Bathing Culture; 2007 Istanbul, Ancient Νear Eastern Supplement Series 37; Ergin, N., Ed.; Peeters: Leuven, UK, 2011; pp. 221–255. [Google Scholar]
- Bearman, P.J.; Blanquis, T.; Bosworth, C.E.; van Donzel, E.; Heinrichs, W.P. (Eds.) Wudu. In The Encyclopædia of Islam, 2nd ed.; Brill: Leiden, The Netherland, 2001; pp. 218–219.
- Goodwin, G. A History of Ottoman Architecture; Thames and Hudson Ltd.: London, UK, 1971; (Reprinted in 2003). [Google Scholar]
- Kanetaki, E. The Creation of Historical Cultural Heritage in Greece during the Ottoman Period. In Acts of the International Symposium on Historical Ottoman Artifacts and Foundations (Awqaf) in the Balkans; T.C.B.V.G.M, Cult. Te. Dir.Bask.: Ancara, Turkey, 2012; pp. 197–208. [Google Scholar]
- Őnge, Y. Toilets in Turkish Ottoman architecture. In Acts of the Seventh International Congress of Turkish Art; Majda, T., Ed.; Polish Scientific Publishers: Warsaw, Poland, 1990; pp. 185–190. [Google Scholar]
- Ayverdi, E.H. Osmanlı Mîmârîsi'nin İlk Devr; İSTANBUL FETİH CEMİYETİ YAYINLARI: Istanbul, Turkey, 1966. (In Turkish) [Google Scholar]
- Neçipoğlu, G. The Age of Sinan: Architectural Culture in the Ottoman Empire; Reaktion Books: London, UK, 2005. [Google Scholar]
- Ünver, S. İstanbul Yedinci Tepe Hamamlarına Dair Bazı Notlar. Vakıflar Dergisi. 1942, 2, 245–251. (In Turkish) [Google Scholar]
- Kanetaki, E. Οthomanika Loutra ston Elladiko Xwro (Ottoman Baths in the Greek Territory); Technical Chamber of Greece: Athens, Greece, 2004. (In Greek) [Google Scholar]
- Günay, R. Safranbolu Houses; Yapi Yayin: Istanbul, Turkey, 2003. [Google Scholar]
- Lui, Y.Q. The New Words of the Day (世说新语); Zhonghua Book Bureau: Beijng, China, 1998; p. 203. [Google Scholar]
- Han, Y.M. History of Chinese folk, Sui and Tang Dynasty; People’s Publishing House: Beijng, China, 2008; p. 142. [Google Scholar]
- Li, Y. Common Sense of Folk and Taboo Must Know; The Central Plain Farmer Press: Zhengzhou, China, 2010; p. 119. [Google Scholar]
- Zhe, B.F.; Li, S.H.; Hu, X.K. (Eds.) The Ancient Chinese Dictionary; Shenyang Press: Shenyang, China, 2003; p. 651.
- Xu, K.; Qing, B.L.; Chao, X. Palace and House·Characteristics of House in Fujian; Zhonghua Book Bureau: Beijng, China, 2003; p. 1231. [Google Scholar]
- Macgowan, J. Men and Manners of Modern China; Current Affairs Press: Beijing, China, 1998; p. 300. [Google Scholar]
- Sutcliffe, G.L. (Ed.) The Principles and Practice of Modern House-Construction; London: Blackie, London, UK, 1899.
- Kira, A. The Bathroom: Criteria for Design; Penguin Books: New York, NY, USA, 1976. [Google Scholar]
- Wright, L. Clean and Decent—The History of the Bath and Loo and of Sundry Habits, Fashions & Accessories of the Toilet, Principally in Great Britain, France & America, 2nd ed.; Routledge & Kegan Paul: London, UK, 1980; pp. 35–51. [Google Scholar]
- Cummings, A. The Development of the Flushing Toilet—Detailed Chronology 1596 Onwards; Twyfords Bathrooms: Stoke-on-Trent, UK, 1775. [Google Scholar]
- Plunkett, H.M.H. Women, Plumbers, and Doctors: Or, Household Sanitation; D. Appleton and Co.: New York, NY, USA, 1884. [Google Scholar]
- Vinnerås, B.; Jönsson, H. The performance and potential of faecal separation and urine diversion to recycle plant nutrients in household wastewater. Bioresour. Technol. 2002, 84, 275–282. [Google Scholar] [CrossRef]
- Johansson, M.; Jönsson, H.; Höglund, C.; Stintzing, A.R.; Rodhe, L. Urine Separation—Closing the Nutrient Cycle; HSB National Federation: Stockholm, Sweden, 2000. [Google Scholar]
- Laureano, P. Water reuse traditional systems. In Urban Water Reuse Handbook; Eslamian, S., Ed.; CRC Press: Boca Raton, FL, USA, 2016; pp. 357–370. [Google Scholar]
- Johansson, M.; Jönsson, H.; Höglund, C.; Stintzing, A.; Rodhe, L. Source-Separated Human Urine: A Future Source of Fertilizer for Agriculture in the Stockholm Region? Stockholm Water Company: Stockholm, Sweden, 2002. [Google Scholar]
- Beal, C.; Gardner, T.; Ahmed, W.; Walton, C.; Hamlyn-Harris, D. Closing the Nutrient Loop: A Urine-Separation and Reuse Trial in the Currumbin Ecovillage, qld. On-Site ′07 Armidale. 2007. Available online: http://s3.amazonaws.com/publicationslist.org/data/w.ahmed/ref-24/beal-etal-final%5b1%5d.pdf (accessed on 3 September 2015).
- Lienert, J.; Larsen, T. High Acceptance of Urine Source Separation in Seven European Countries: A Review. Environ. Sci. Technol. 2009, 44, 556–566. [Google Scholar] [CrossRef] [PubMed]
- Wald, C. The secret history of ancient toilets. Nature 2016, 533, 456–458. [Google Scholar] [CrossRef] [PubMed]
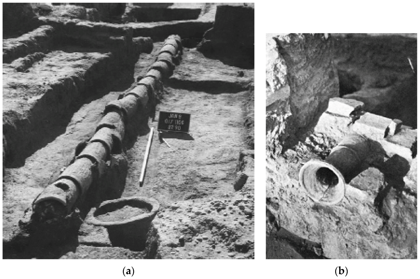
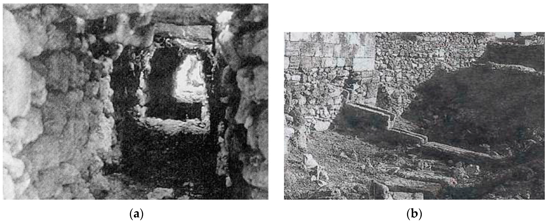
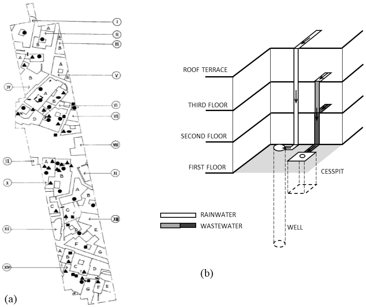
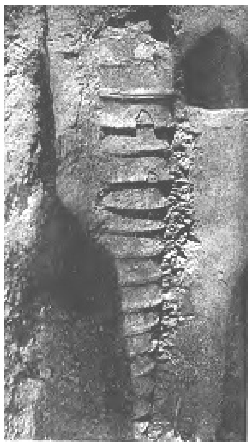

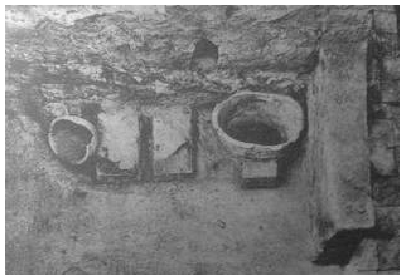
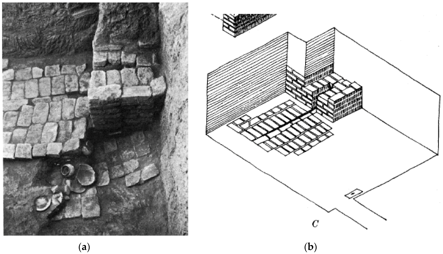
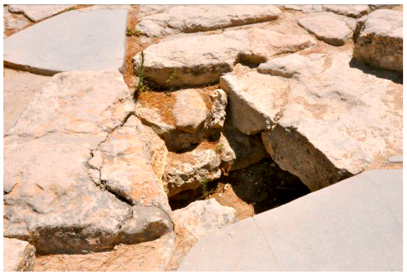
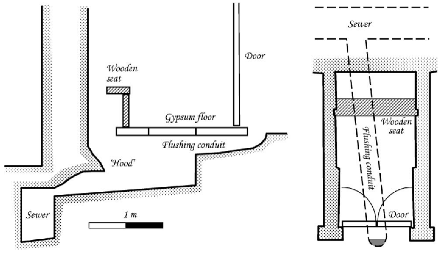
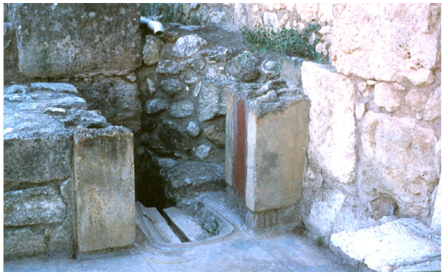
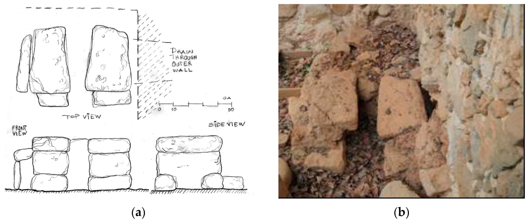
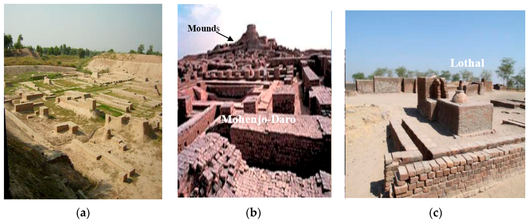
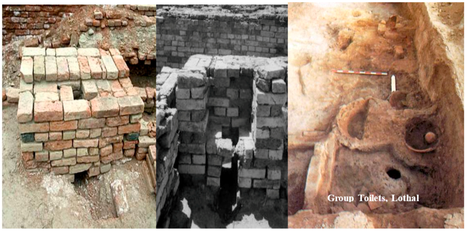
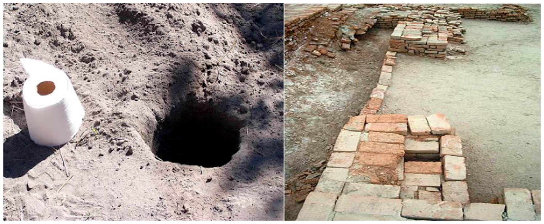
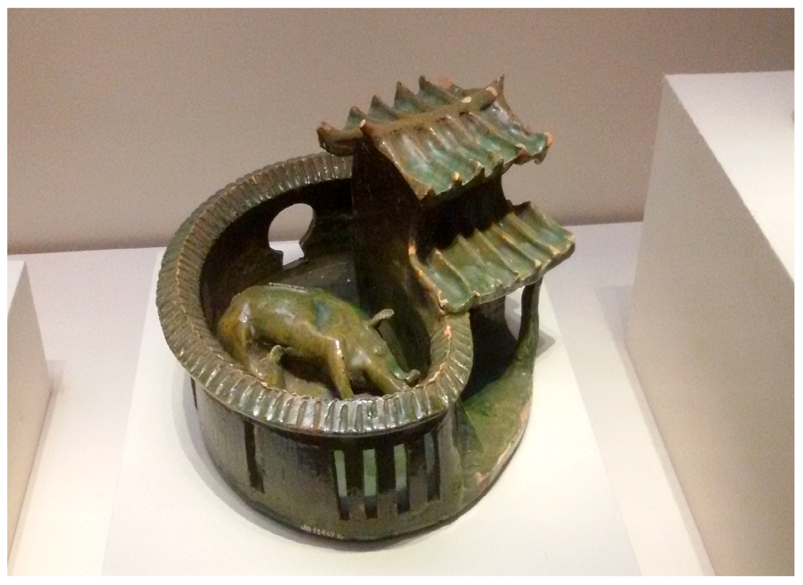
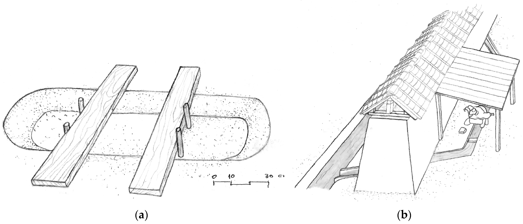
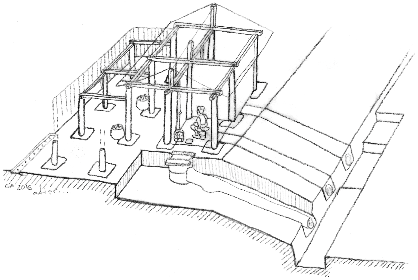
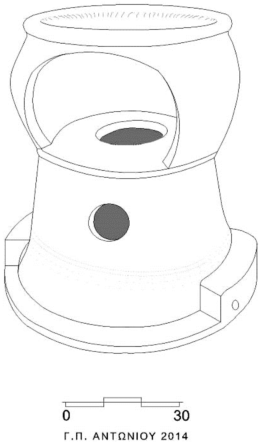
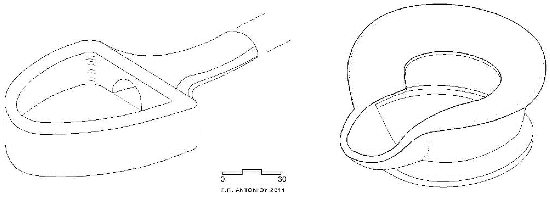
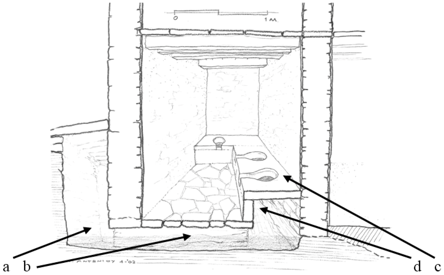
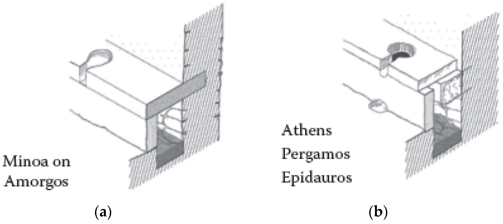
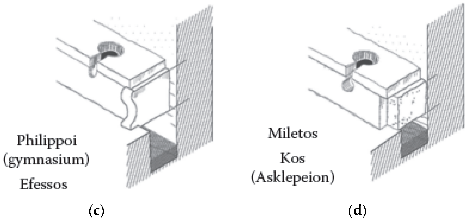
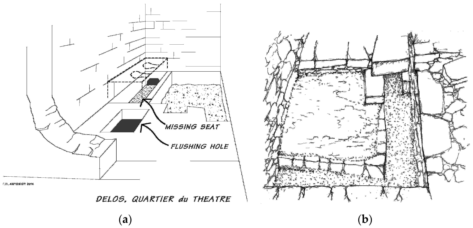
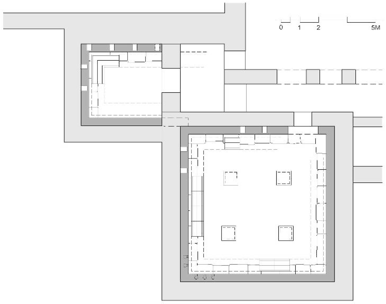
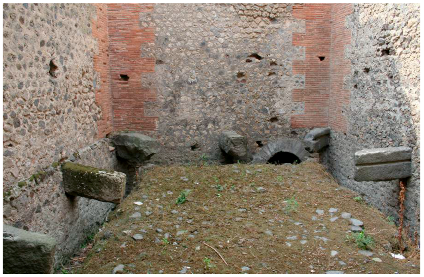
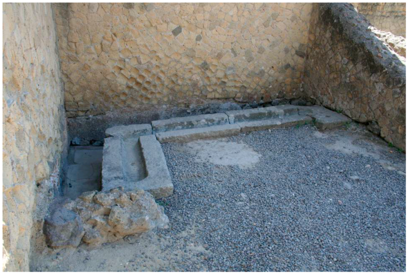
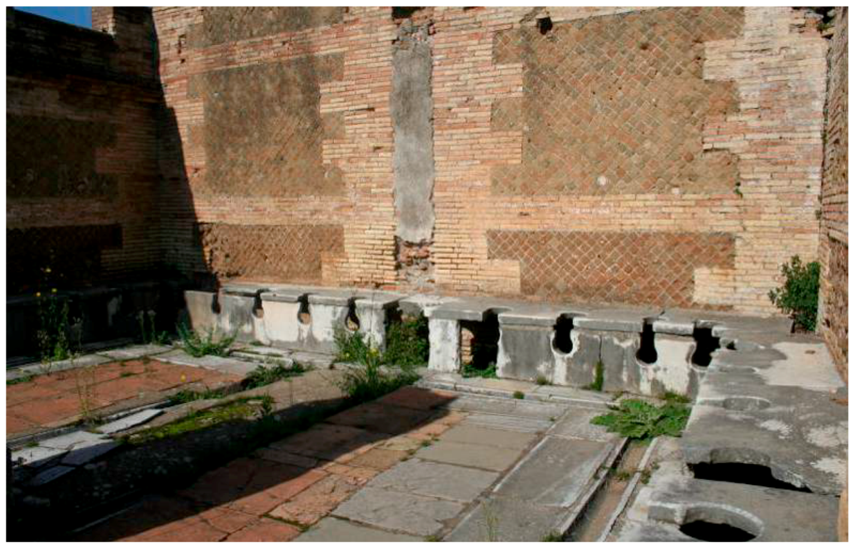
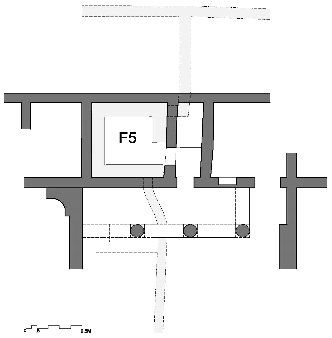
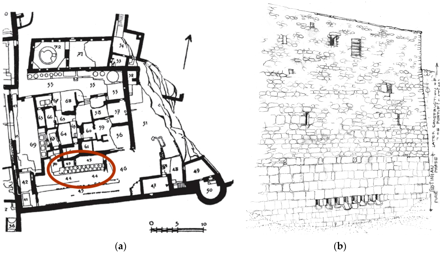
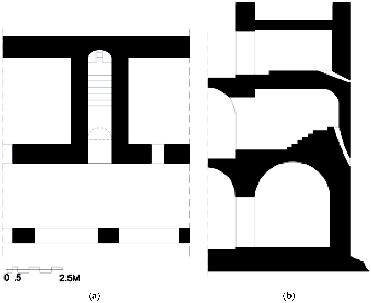
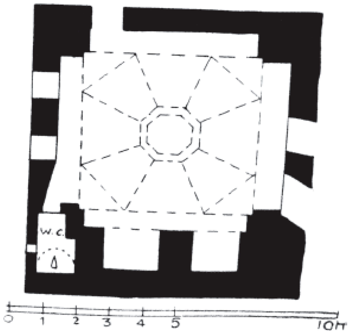
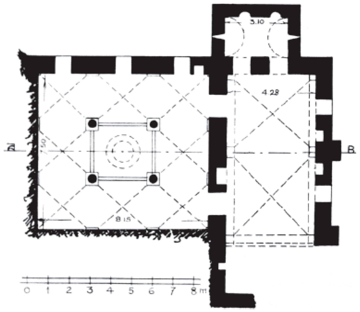
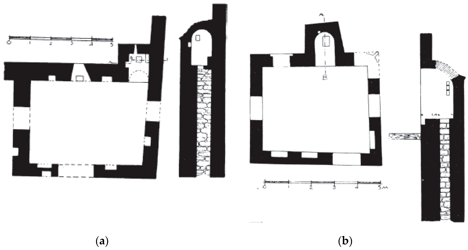
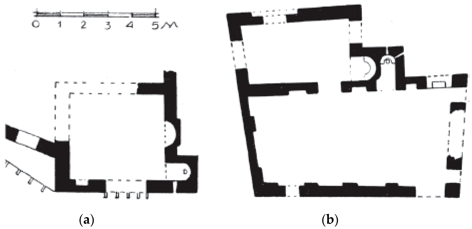
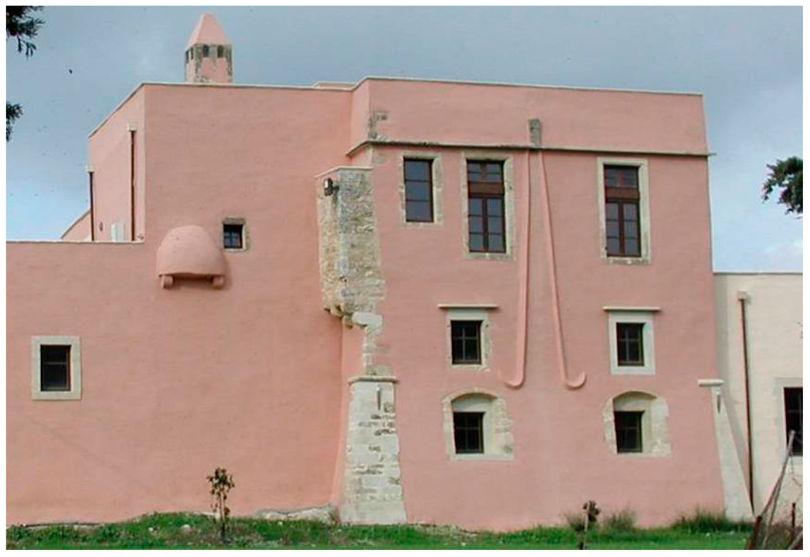
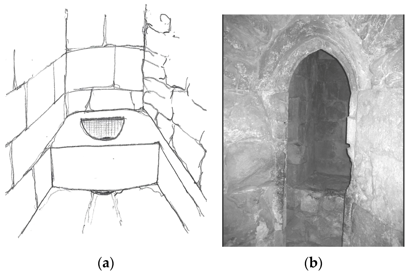
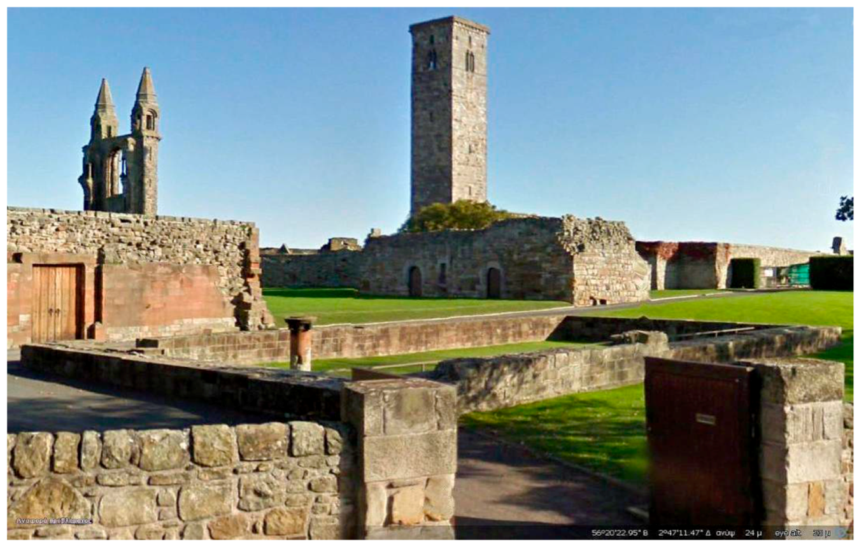
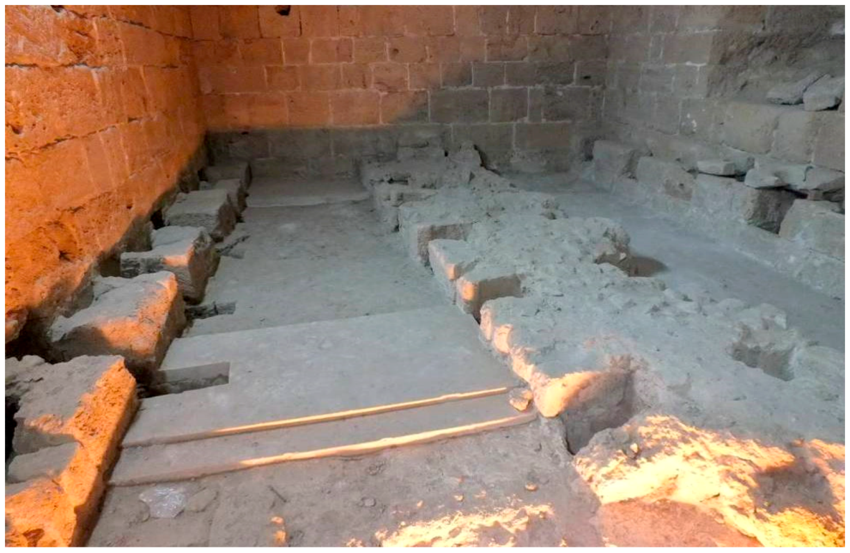
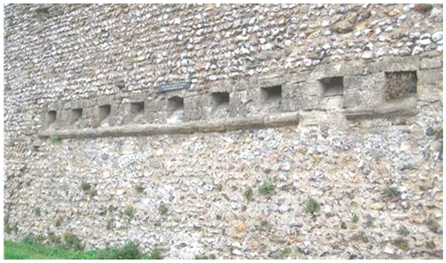
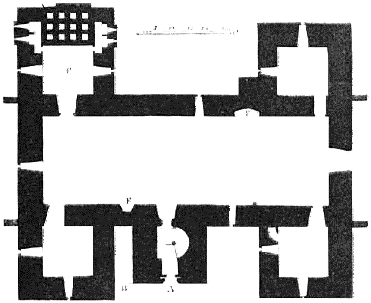

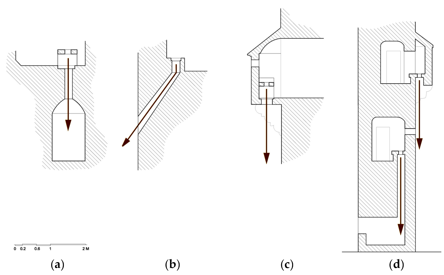
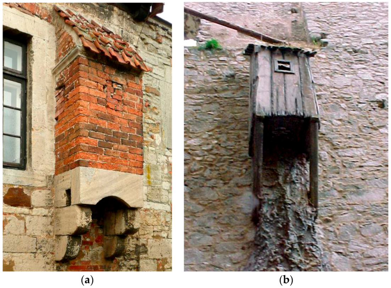
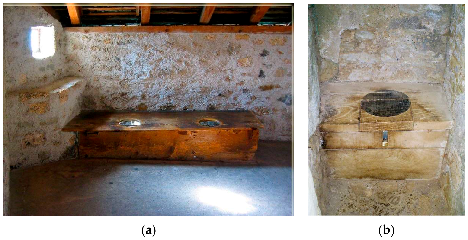
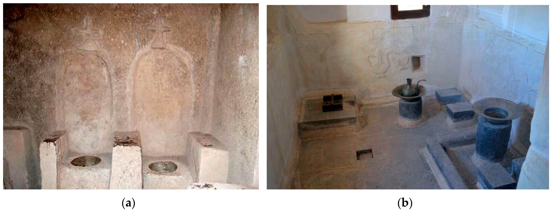
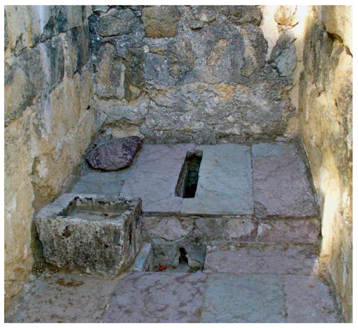
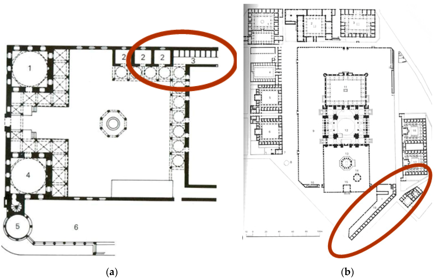
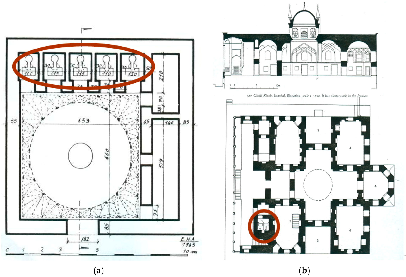
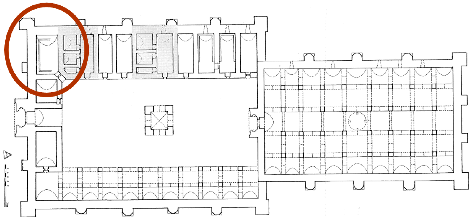
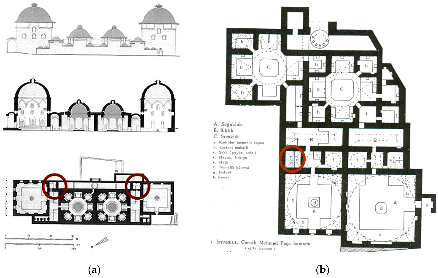
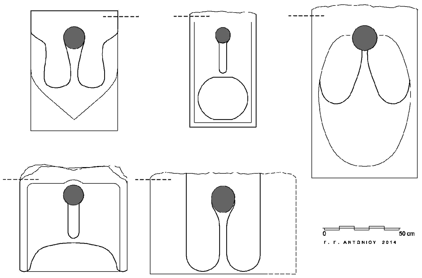
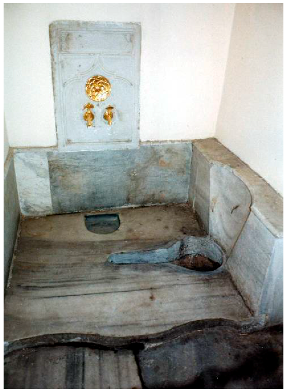
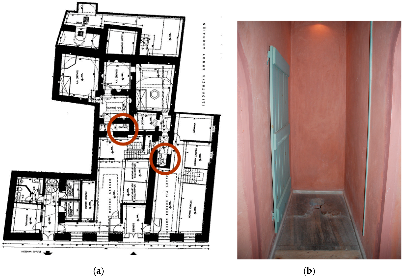
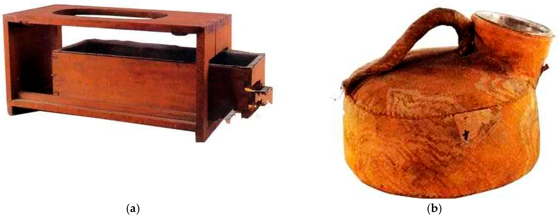
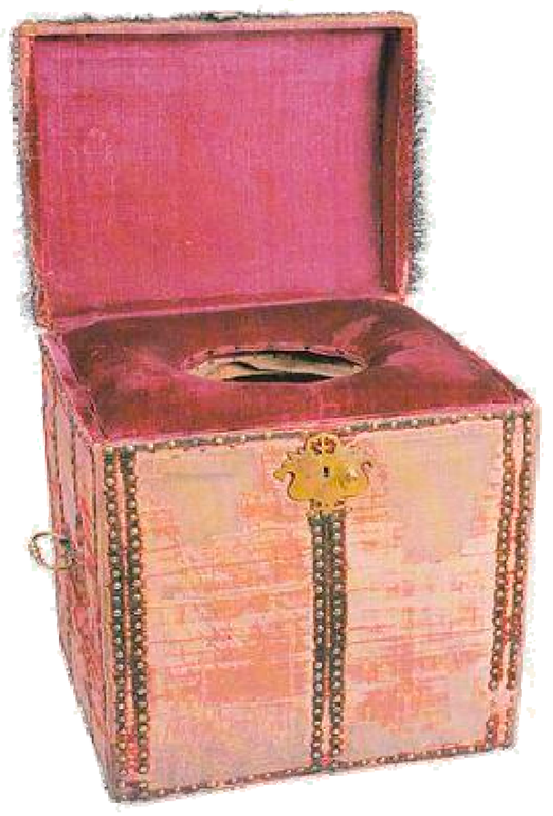
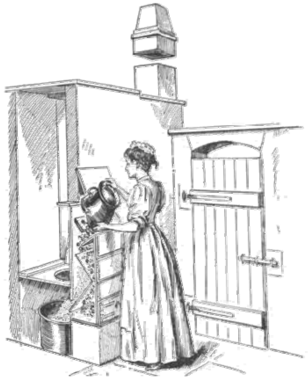
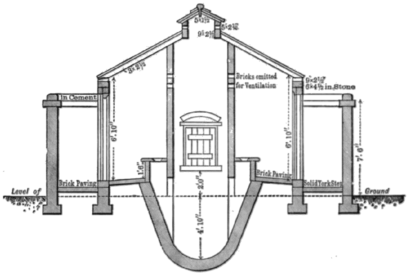
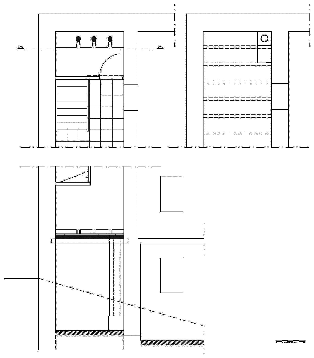
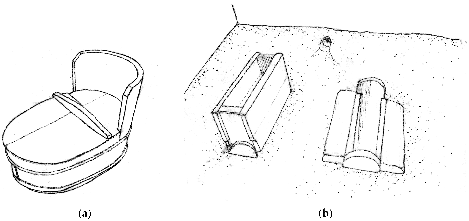
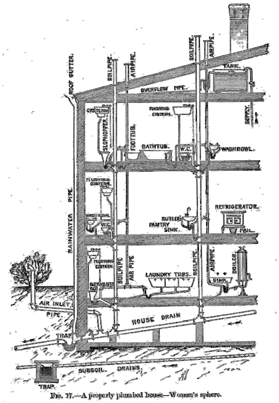
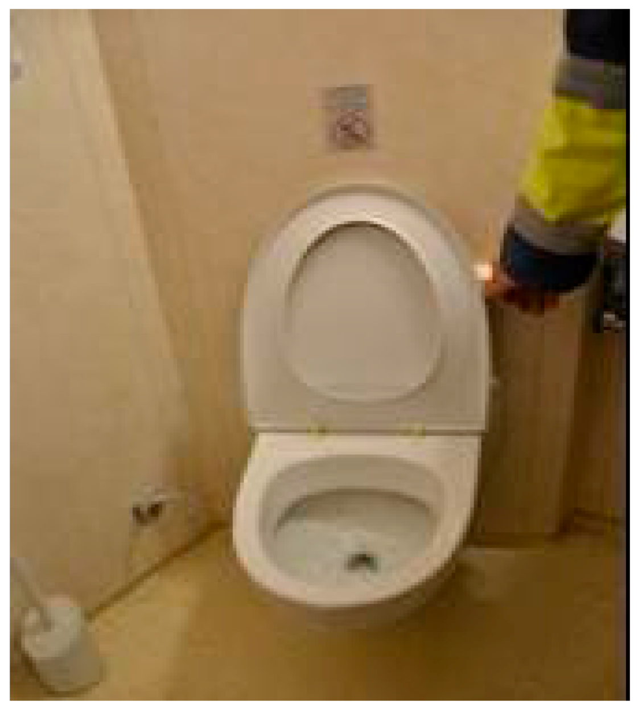
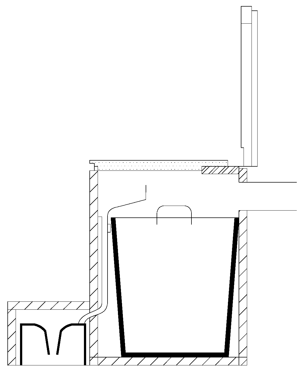
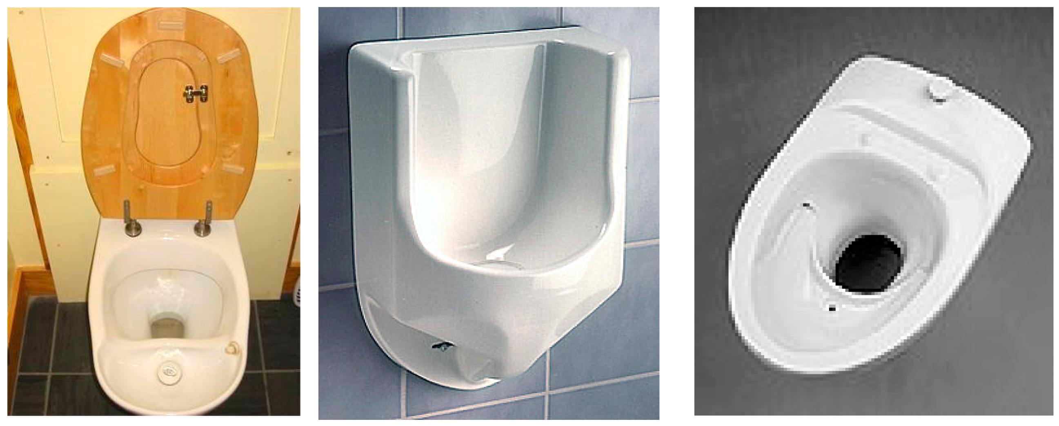
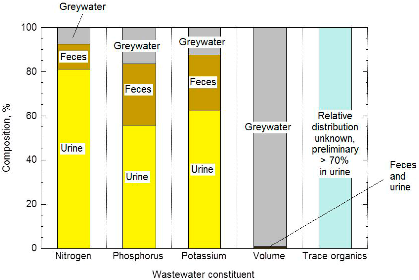
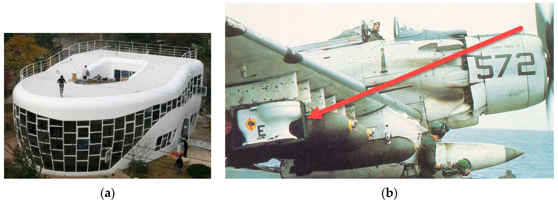
© 2016 by the authors; licensee MDPI, Basel, Switzerland. This article is an open access article distributed under the terms and conditions of the Creative Commons Attribution (CC-BY) license (http://creativecommons.org/licenses/by/4.0/).
Share and Cite
Antoniou, G.P.; De Feo, G.; Fardin, F.; Tamburrino, A.; Khan, S.; Tie, F.; Reklaityte, I.; Kanetaki, E.; Zheng, X.Y.; Mays, L.W.; et al. Evolution of Toilets Worldwide through the Millennia. Sustainability 2016, 8, 779. https://doi.org/10.3390/su8080779
Antoniou GP, De Feo G, Fardin F, Tamburrino A, Khan S, Tie F, Reklaityte I, Kanetaki E, Zheng XY, Mays LW, et al. Evolution of Toilets Worldwide through the Millennia. Sustainability. 2016; 8(8):779. https://doi.org/10.3390/su8080779
Chicago/Turabian StyleAntoniou, Georgios P., Giovanni De Feo, Franz Fardin, Aldo Tamburrino, Saifullah Khan, Fang Tie, Ieva Reklaityte, Eleni Kanetaki, Xiao Yun Zheng, Larry W. Mays, and et al. 2016. "Evolution of Toilets Worldwide through the Millennia" Sustainability 8, no. 8: 779. https://doi.org/10.3390/su8080779
APA StyleAntoniou, G. P., De Feo, G., Fardin, F., Tamburrino, A., Khan, S., Tie, F., Reklaityte, I., Kanetaki, E., Zheng, X. Y., Mays, L. W., & Angelakis, A. N. (2016). Evolution of Toilets Worldwide through the Millennia. Sustainability, 8(8), 779. https://doi.org/10.3390/su8080779









