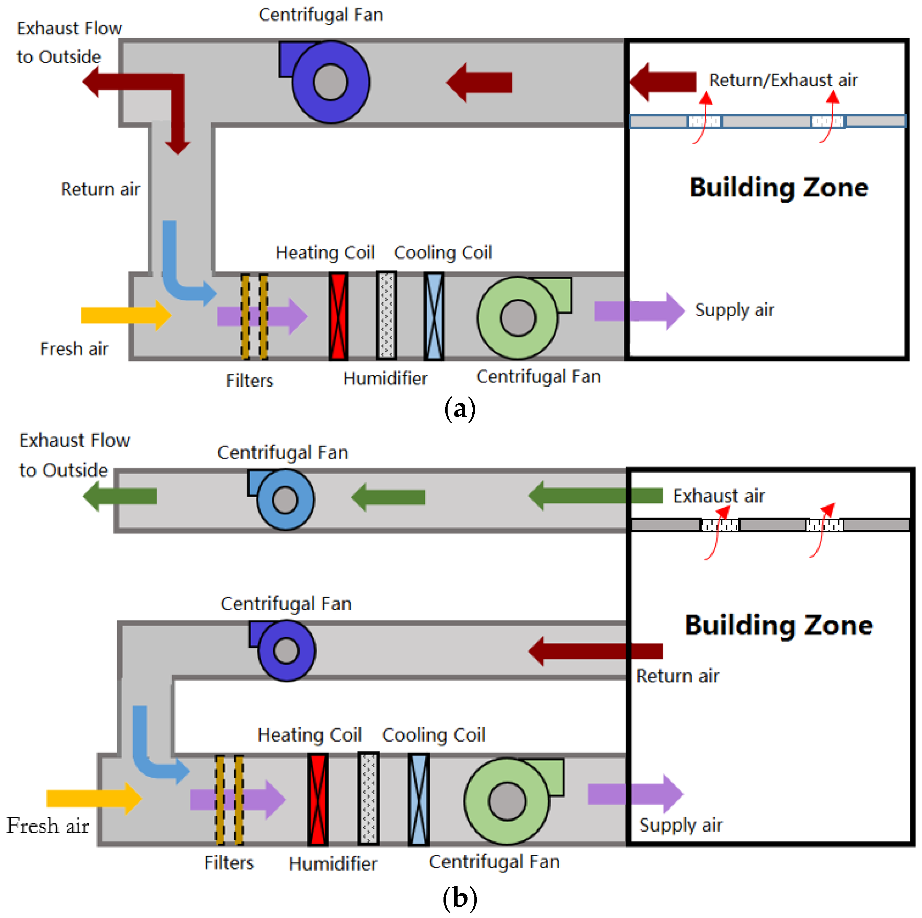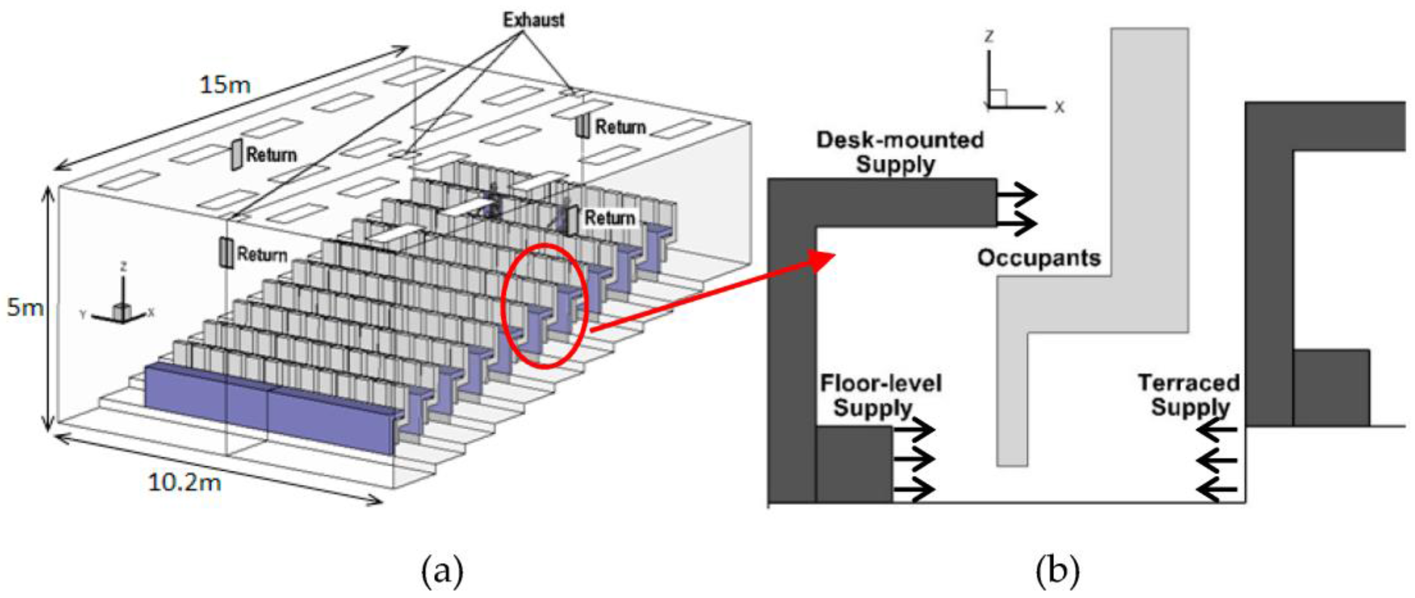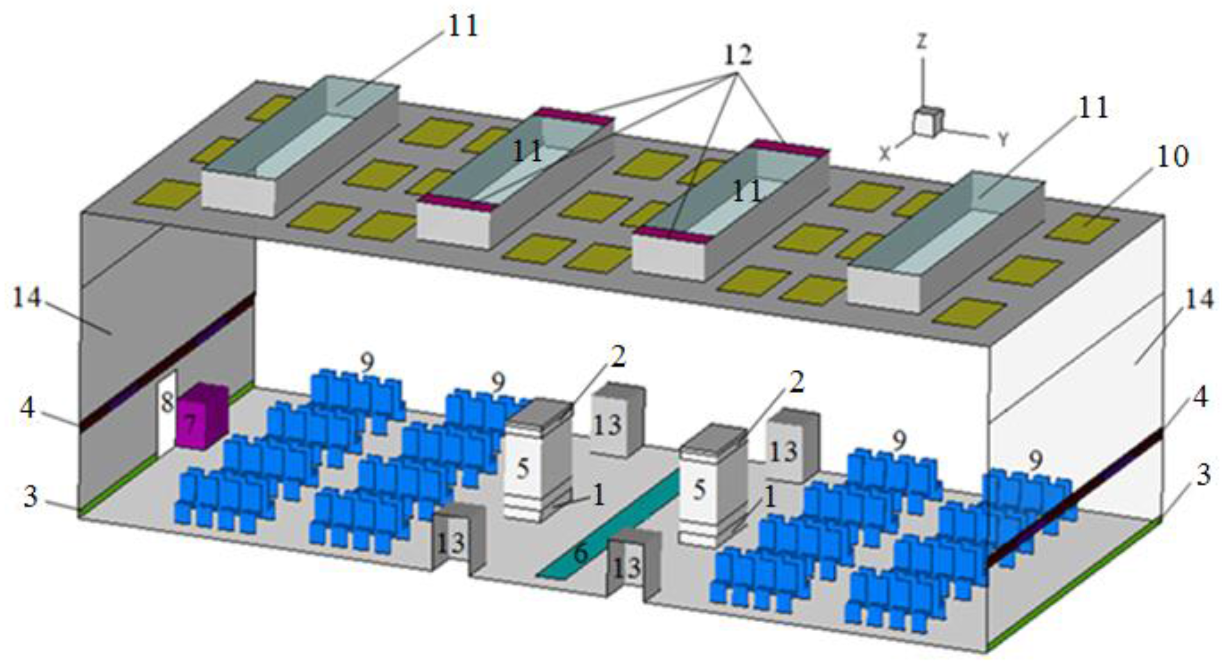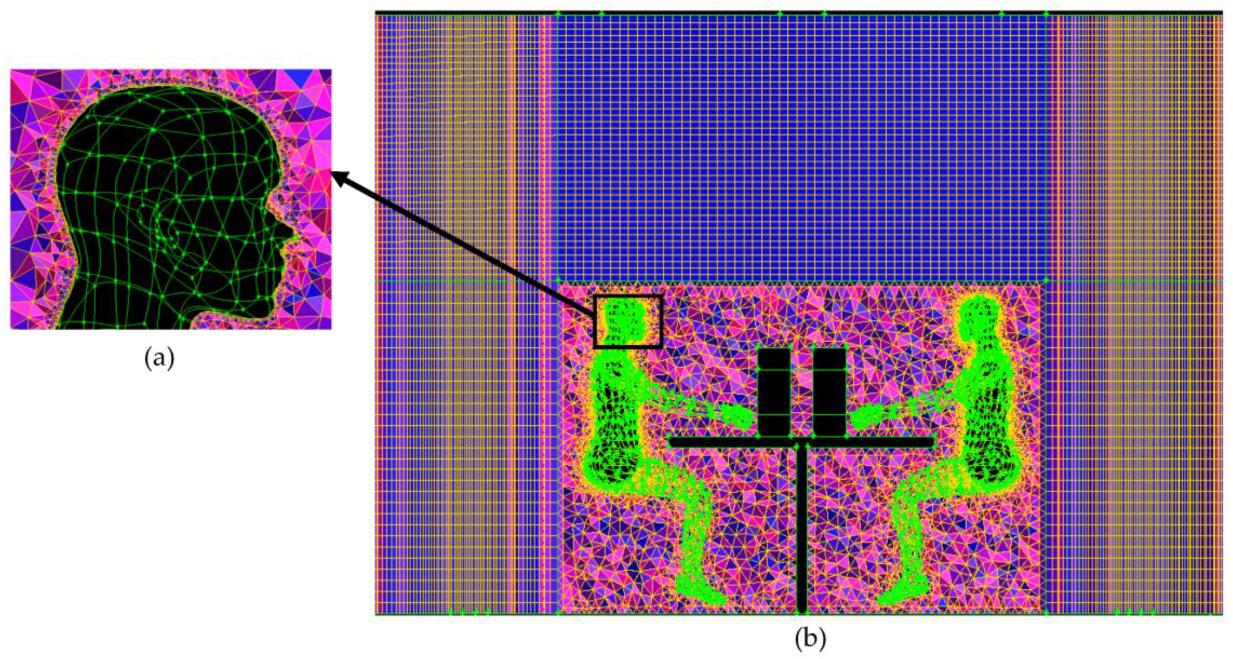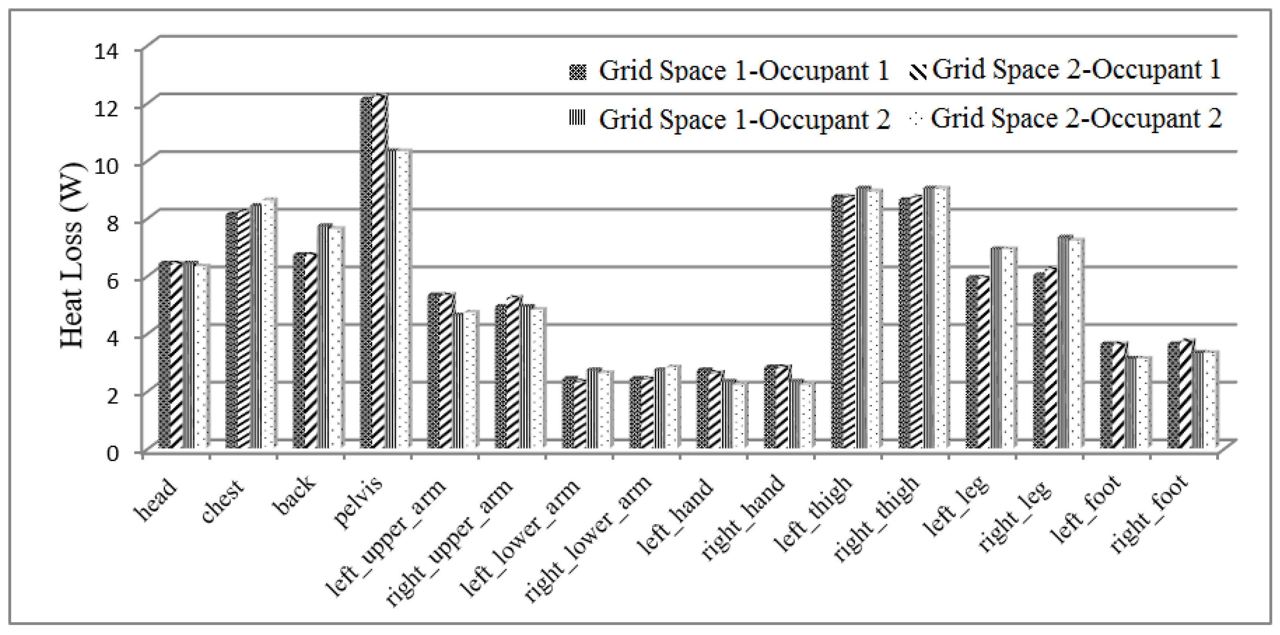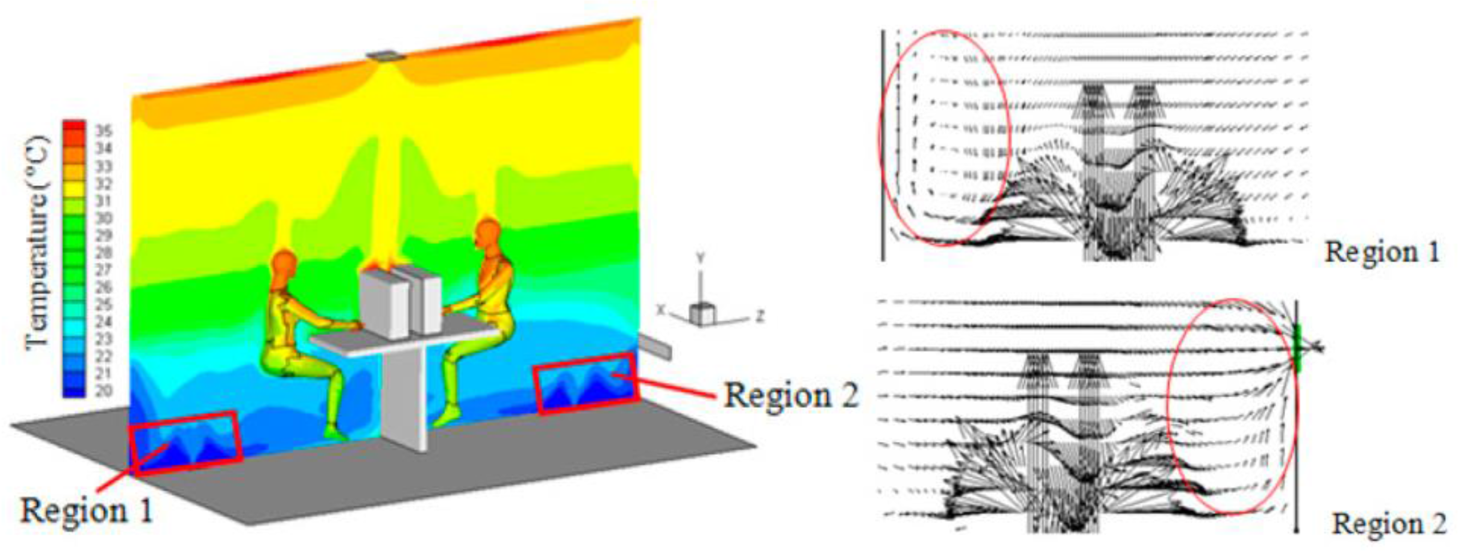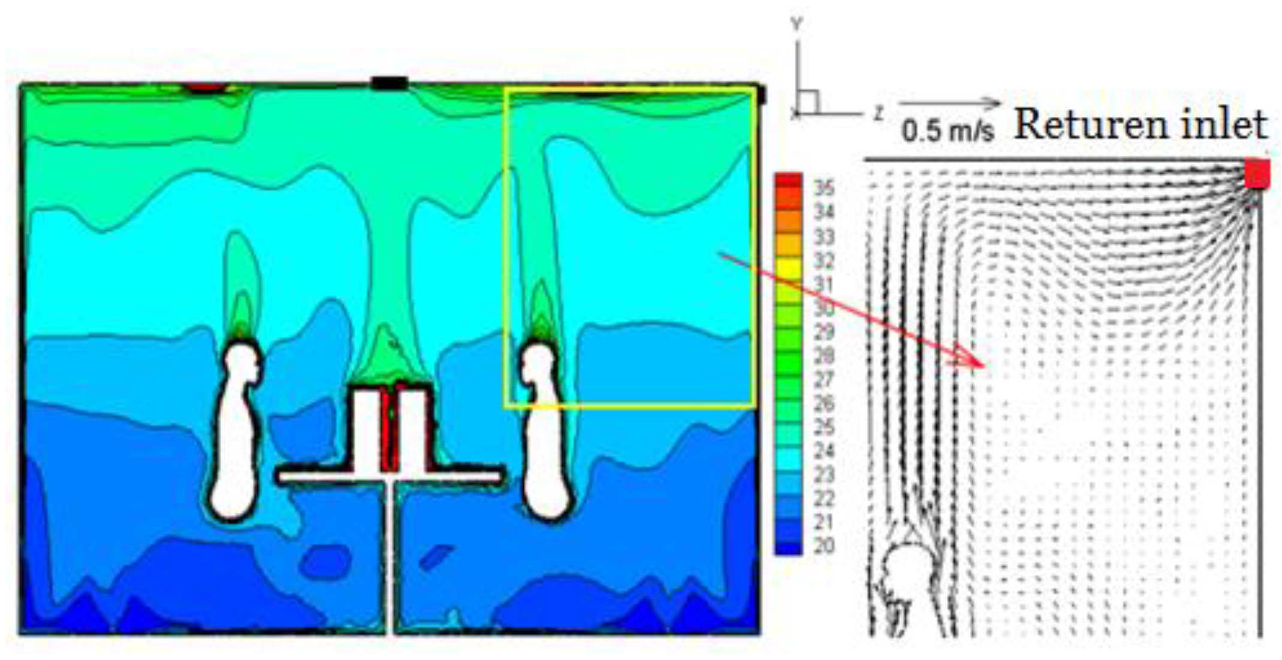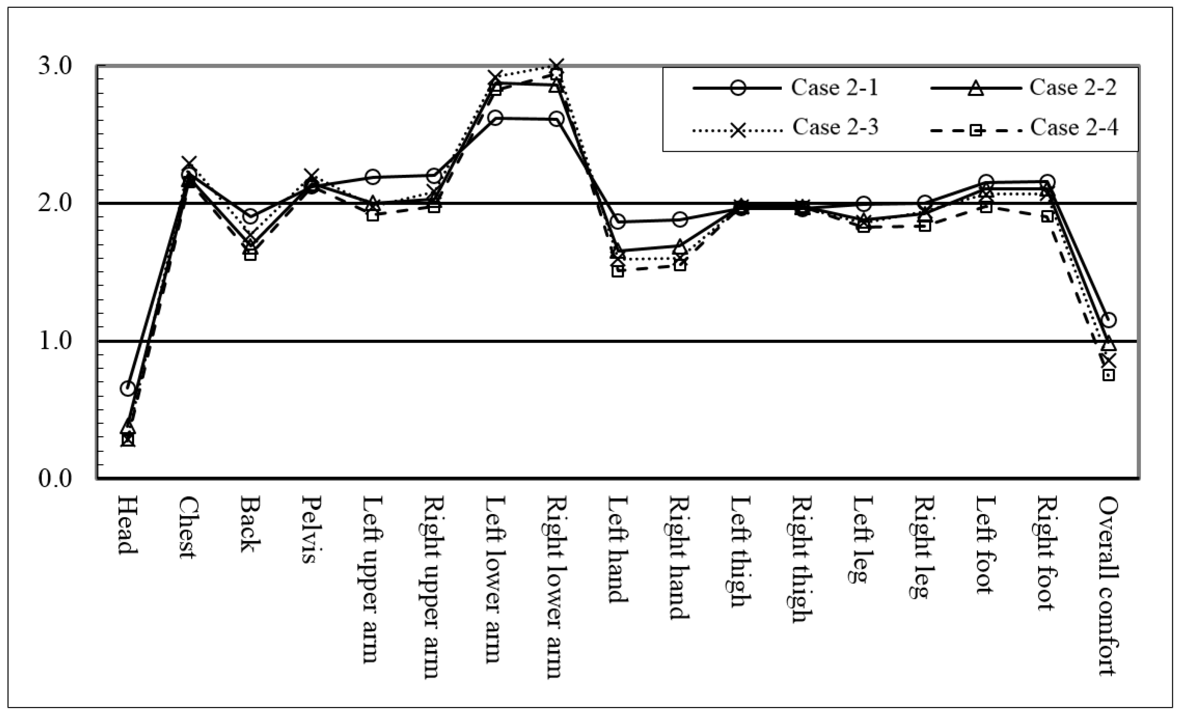1. Introduction
In recent years, the stratified air distribution (STRAD) system has been widely developed, due to its better ventilation efficiency and energy saving capacity, in comparison with traditional mixing ventilation systems [
1,
2,
3]. In a STRAD system, the cold fresh air is supplied directly to the occupied zone and flows up due to thermal buoyancy, which resulted in a large vertical temperature stratification in the room air [
4]. As a result of that, convective heat sources at or above the stratification height will rise up and exit the space without mixing into the lower zone, which is beneficial to the energy savings of air conditioning systems. Based on CFD simulations, Awbi [
5] pointed out that when cooling a room, the ventilation effectiveness for heat distribution in a displacement ventilation system is almost twice of the value in a mixing ventilation system. A number of studies [
6,
7] identified that the significant energy benefit of STRAD systems is mainly generated by high cooling air temperature, which extended the economizer or free-cooling capabilities of HVAC systems. With extensive studies, Xu and Niu [
8] concluded that the energy saving potentials for an STRAD system derived from three factors: an extended free cooling time, a reduced ventilation load, and increased coefficients of performance (COP) for chillers.
Because of the large indoor thermal stratification, the layout of exhaust/return grilles plays an important role in the energy performance of STRAD systems, which is different with that in a well-mixed ventilation system [
9,
10]. Lam and Chan investigated the temperature distribution and air movement in a gymnasium with a stratified air-conditioning system [
11]. The numerical results revealed that the exhaust position greatly affected the thermal stratification of indoor air, and then significantly influenced the annual cooling load of the STRAD system. Experimental studies conducted by Awad et al. in a chamber with a stratified ventilation system also indicated that the exhaust location directly influenced the stratification height, which consequently affected the cooling load of air conditioning units [
12]. Filler [
13] pointed out as well if return-air grilles were placed close to building’s perimeter walls, convective heat gain occurring there could be removed directly by the return air before it entered into the occupied zone, which was benefit to save energy for the systems. These studies certified the great influence of exhaust/return grilles on the energy saving performance of STRAD systems. However, such limited research offers little insight in the diffuser layout designs of STRAD systems. In addition, in most previous research of STRAD systems, the exhaust and return grilles were combined together and installed at ceiling level. It was proposed that, with separated locations of return and exhaust grilles, additional energy savings was able to be achieved for STRAD systems, which would be much more pronounced for large spaces with high ceilings [
14].
Therefore, the influence of diffuser layout on energy saving performance of STRAD systems, especially for STRAD systems with separated locations of return and exhaust grilles, are required to be further investigated. In this paper, energy saving potentials of STRAD systems obtained by splitting locations of return and exhaust grilles are theoretically studied and clearly clarified first. Based on that, the effect of diffuser layout on the energy saving capacity of STRAD systems are numerically investigated. Since space type is one of the most important parameters that affecting the performance of STRAD systems [
15,
16], three typical buildings with different ceiling heights are studied in this paper, namely a small office, terraced classroom, and terminal building of an airport. With extensive simulation results, the effects of diffuser layouts on the energy performance of STRAD systems are illustrated and corresponding design principles are proposed for the application of STRAD systems in different building spaces.
2. Energy Saving Principle for STRAD Systems
In a well-designed mixing ventilation system, locations of return and exhaust inlets have no significant influence on the cooling coil load, since the room temperature is uniform. Different with that, due to the obvious thermal stratification of indoor air, locations of return and exhaust grilles in a STRAD system will have great effect on the cooling coil load. As shown in
Figure 1, the cooling coil load in a STRAD system can be expressed as following equation, which is suitable for STRAD systems with different configurations:
where,
(kg/s) is the return air flow rate and
(kg/s) is the outdoor air flow rate.
is the return air temperature (°C),
is the outdoor air temperature (°C), and
is the supply air temperature (°C). Equation (1) indicates that the cooling coil load in a STRAD system is directly dependent on the return air temperature. The lower the return air temperature, the smaller the cooling coil load. This is consistent with the findings of a series experimental studies presented by Olivieri and Singh [
5]. They found that as the return air temperature decreased, less capacity of the cooling unit is required by the system.
On the other hand, once the space heat source arrangement is fixed, the space cooling load
is a constant. According to the space energy balance analysis, the space cooling load can be calculated as:
where,
is the exhaust air temperature (°C) and
(kg/s) is the exhaust air flow rate. Equation (2) indicates that an inversely proportional relationship exists between the return air temperature and the exhaust air temperature. Furthermore, with some further algebra operations, Equation (2) can be written as:
Substitute Equation (3) into Equation (1), the cooling coil load of STRAD systems could also be expressed as:
Equation (4) reveals obviously that in order to decrease the return air temperature and improve the energy saving capacity of the cooling unit, the exhaust air temperature should be increased as high as possible. Since the vertically thermal stratification is remarkable in a well-designed STRAD system, it is possible to obtain higher exhaust air temperature and lower return air temperature by splitting the locations of return and exhaust grilles. As shown in
Figure 1b, by keeping the exhaust grilles at ceiling level, while installing the return grilles at the lower cool zone, much more heat can be discharged by exhaust air directly, compared with that in
Figure 1a. Consequently, the exhaust air temperature is increased and the cooling coil load would be further reduced. This is partially in agreement with the viewpoints of Gorton and Bagheri [
6]. They supposed that when the height of return grilles varied from upper zone to lower zone, the cooling load decreased and the decrement was dependent on building construction characteristics, load characteristics, and the upper zone temperature.
5. Discussion and Conclusions
This paper investigated the effect of diffuser layouts on the energy performance of STRAD systems. The theoretical analysis indicates that the cooling coil load of STRAD systems is associated with, but not totally dependent on, the space cooling load. The cooling coil load is directly proportional to the return air temperature, while inversely proportional to the exhaust air temperature. The higher the exhaust air temperature, the lower the return air temperature and the smaller the cooling coil load. Two evaluation indices, namely the absolute energy saving potential and the relative energy saving potential, are developed in this paper, which could be used to assess the energy performance of STRAD systems with different designs. The numerical study demonstrated that by decreasing the return grille height while keeping the exhaust grille at ceiling level, the exhaust air temperature increased and the return air temperature decreased. Corresponding to that, the energy efficiency of STRAD systems is able to be further improved, which is much more prominent for building spaces with high space heights. Based on the simulation results, it is recommended that, for buildings with small spaces, the return grille should be located at a low occupied zone, in to obtain further energy saving for the cooling coil. Special attention should be paid on the “short-circuit” of cold supply air to avoid an overheating phenomenon of the space. For spaces with large horizontal span, the supply diffuser is suggested to be installed uniformly surrounding the occupied zone to improve the energy performance of STRAD systems. Whereas, installing the return diffuser at exterior walls should be avoided, since the development of thermal plumes along with exterior walls would be deteriorated by the induced function of return diffuser. What is notable in this paper is that only the energy efficiency of STRAD systems was discussed. For a well-designed STRAD system, satisfying performance in thermal comfort and indoor air quality should also be achieved simultaneously.
