A Bottom-Up Building Stock Model for Tracking Regional Energy Targets—A Case Study of Kočevje
Abstract
:1. Introduction
2. Methodology
2.1. Data Sources
- Databases from Geodetic Administration of the Republic of Slovenia—Register of Real Estates [19];
- Eco Fund, Slovenian Environmental Public Fund [20];
- National energy efficiency action plan 2014–2020 for Slovenia [1];
- Statistical Office of the Republic of Slovenia: provides data on the number and area of completed dwellings (new construction, extensions, conversion according to the CC-SI classification), the number of demolished dwellings and others [21];
- Register of Energy performance certificates [19];
- REUS, Survey of the energy efficiency in Slovenia [23].
- A renovation can be recorded in Register of Real Estates, but the owner did not apply for a subsidy. The data on renovation is recorded in Register of Real Estates only.
- A renovation of the roof for a particular building was recorded in 2002 in Register of Real Estates and the owner received a subsidy for the replacement of the window and insulation of a roof in 2013. The overall process of renovation identification needs to identify the last recorded renovation of a building component from all data sources.
2.2. Bottom-Up Model
- Unrefurbished: Based on the existing data, none of the building envelope components (façade, roof, or windows) or technical systems had undergone renovation in the past. Such a building is identified as unrefurbished and therefore has potential for renovation on all building envelope components and technical systems. Unrefurbished buildings can be subject to partial, full, and deep renovation, e.g., a building built in 1975 has not any undergone renovation works in the past, therefore has a potential for renovation of façade and roof and replacement of windows and technical systems for heating and domestic hot water (DHW).
- Partial Renovation: Based on the existing data, the building has undergone renovation on one or two building envelope components (façade, roof, or windows) in the past, therefore the building has the potential for renovation on one or two components of the thermal envelope and technical systems. Such a building is identified as partially renovated and can be subject of partial, full or deep renovation, e.g., a building built in 1975 had a renovated façade in 2000, therefore it has potential for renovation of the roof and replacement of windows and technical systems for heating and DHW.
- Full Renovation: Based on the existing data, buildings identified as fully renovated can be of two types.
- ○
- The building has undergone renovation of two building envelope components and replacement of technical system for heating. Such a building has potential for renovation on only one building envelope component and can therefore be the subject of partial renovation, e.g., a building built in 1975 had a renovated façade in 2000, roof in 2005, and replaced boiler for heating and DHW in 2012, therefore it has a potential for renovation with the replacement of the windows and technical systems for heating and DHW.
- ○
- The building has undergone renovation of all three building envelope components, while the technical systems have not been replaced. Such a building has a potential for renovation only for the replacement of technical systems and can therefore be subject to partial renovation, e.g., a building built in 1975 had a renovated façade in 2000, roof in 2005, and replaced windows in 2012, therefore it has a potential for the replacement of technical systems for heating and DHW.
- Deep Renovation: the building has undergone major renovation works in the past, all building envelope components had been renovated, heating and DHW systems have been replaced and thus the building is considered to have a low energy demand for space heating [15]. Such buildings do not have any potential for renovation and are considered as deeply renovated.
3. Results for the Kočevje Case Study
3.1. Modelling of Initial State
3.2. Validation
3.3. Building Stock Renovation Scenarios
- renovation rates (partial, full, and deep renovation)
- transition of technologies used for heating and domestic hot water
- share of building using the district heating network (deriving from municipal plans for the expansion).
4. Discussion and Conclusions
Acknowledgments
Author Contributions
Conflicts of Interest
References
- Republika Slovenija Ministrstvo za Infrastrukturo. Akcijski Načrt za Energetsko Učinkovitost za Obdobje 2014–2020 (AN URE 2020). National Energy Efficiency Action Plan in Slovenia for the Period 2014–2020. Available online: http://www.energetika-portal.si/fileadmin/dokumenti/publikacije/an_ure/an_ure_2020_sprejet_maj_2015.pdf (accessed on 21 July 2015).
- Republika Slovenija Ministrstvo za Infrastrukturo. Dolgoročna Strategija za Spodbujanje Naložb v Energetsko Prenovo Nacionalnega Stavbnega Fonda. Long Term Strategy for Mobilizing Investments in Energy Renovation of Buildings. Available online: http://www.energetika-portal.si/dokumenti/strateski-razvojni-dokumenti/dolgorocna-strategija-za-spodbujanje-nalozb-energetske-prenove-stavb/ (accessed on 21 July 2015).
- Republika Slovenija Ministrstvo za Infrastrukturo. Akcijski Načrt za Skoraj nič-Energijske Stavbe. National Plans for Increasing the Number of Nearly Zero-Energy Buildings. Available online: http://www.energetika-portal.si/dokumenti/strateski-razvojni-dokumenti/akcijski-nacrt-za-skoraj-nic-energijske-stavbe/ (accessed on 21 July 2015).
- Local Energy Concept of the Municipality of Kočevje. Kočevje, Slovenia. Available online: www.kocevje.si (accessed on 15 September 2016).
- Magyar, Z.; Garbai, L.; Jasper, A. Risk-based determination of heat demand for central and district heating by a probability theory approach. Energy Build. 2016, 110, 387–395. [Google Scholar] [CrossRef]
- Caputo, P.; Costa, G.; Ferrari, S. A supporting method for defining energy strategies in the building sector at urban scale. Energy Policy 2013, 55, 261–270. [Google Scholar] [CrossRef]
- Fabri, K.; Tarabusim, V. Top-down and bottom-up methodologies for energy building performance evaluation at meso-scale level—A literature review. J. Civ. Eng. Archit. Res. 2014, 1, 283–299. [Google Scholar]
- Salvia, M.; Leo, D.S.; Pietrapertosa, F.; Cosmi, C. The role of analytical tools in supporting sustainable local and regional energy and climate policies. In Proceedings of the International Conference “Smart Energy Regions”, Cardiff, UK, 11–12 February 2016; Patterson, J., Varriale, F., Eds.; The Welsh School of Architecture, Cardiff University: Wales, UK, 2016; pp. 242–252. [Google Scholar]
- Swan, L.G.; Ugursal, V.I. Modeling of end-use energy consumption in the residential sector: A review of modeling techniques. Renew. Sustain. Energy Rev. 2009, 13, 1819–1835. [Google Scholar] [CrossRef]
- Mata, E.; Kalagasidis, A.S.; Johnsson, F. A modelling strategy for energy, carbon, and cost assessments of building stocks. Energy Build. 2013, 56, 100–108. [Google Scholar] [CrossRef]
- Kavgic, M.; Mavrogianni, A.; Mumovic, D.; Summerfield, A.; Stevanovic, Z.; Djurovic-Petrovic, M. A review of bottom-up building stock models for energy consumption in the residential sector. Build. Environ. 2010, 45, 1683–1697. [Google Scholar] [CrossRef]
- Kovacic, I.; Summer, M.; Achammer, C. Strategies of building stock renovation for ageing society. J. Clean. Prod. 2015, 88, 349–357. [Google Scholar] [CrossRef]
- Galvin, R. Thermal upgrades of existing homes in Germany: the building code, subsidies, and economic efficiency. Energy Build. 2010, 42, 834–844. [Google Scholar] [CrossRef]
- Loga, T.; Diefenbach, N.; Dascalaki, E.; Balaras, C.; Šijanec Zavrl, M.; Rakušček, A.; Corrado, V.; Corgnati, S.; Ballarini, I.; Renders, N.; et al. Application of Building Typologies for Modelling the Energy Balance of the Residential Building Stock; TABULA Thematic Report No. 2; Institut Wohnen und Umwelt GmbH: Darmstadt, Germany, 2012. [Google Scholar]
- Šijanec Zavrl, M.; Rakušček, A.; Stegnar, G. Tipologija stavb Energetska Učinkovitost in Tipične Stavbe v Sloveniji. 2. Izdaja. Available online: http://episcope.eu/fileadmin/tabula/public/docs/brochure/SI_TABULA_TypologyBrochure_ZRMK.pdf (accessed on 21 July 2015).
- Episcope. Available online: http://episcope.eu/ (accessed on 3 December 2015).
- Aelenei, L.; Petran, H.; Tarrés, J.; Riva, G.; Ferreira, A.; Camelo, S.; Corrado, V.; Šijanec-Zavrl, M.; Stegnar, G.; Gonçalves, H.; et al. New Challenge of the Public Buildings: nZEB Findings from IEE RePublic_ZEB Project. Energy Procedia 2015, 78, 2016–2021. [Google Scholar] [CrossRef]
- RePublic_ZEB. Available online: http://www.republiczeb.org (accessed on 3 December 2015).
- Geodetska Uprava Republike Slovenije, Geodetic Administration of the Republic of Slovenia. Register Nepremičnin in Kataster Stavb. Register of Real Estates and Building Cadastre. Available online: http://prostor3.gov.si/javni/login.jsp?jezik=sl (accessed on 15 May 2015).
- Annual Report on the Activities and Operations for Years 2009–2014, Ljubljana, Slovenia. Available online: http://www2.ekosklad.si/ (accessed on 21 July 2015).
- Statistični Urad Republike Slovenije. Ocena Gradnje Stavb. Available online: http://pxweb.stat.si/pxweb/Database/Ekonomsko/19_gradbenistvo/05_19238_graditev_stavb/05_19238_graditev_stavb.asp (accessed on 21 July 2015).
- Rakušček, A.; Šijanec Zavrl, M.; Stegnar, G. National Scientific Report—Slovenia. IEE TABULA—Typology Approach for Building Stock Energy Assess-Ment. Available online: http://episcope.eu/fileadmin/tabula/public/docs/scientific/SI_TABULA_ScientificReport_ZRMK.pdf (accessed on 21 July 2015).
- The Survey of Energy Efficiency Slovenia for the Housing Sector in 2015. Informa-Echo: Ljubljana, Slovenia. Available online: http://www.pozitivnaenergija.si/raziskava (accessed on 4 December 2015).
- Gill, Z.; Tierney, M.; Pegg, I.; Allan, N. Low-energy dwellings: the contribution of behaviours to actual performance. Build. Res. Inf. 2010, 38, 491–508. [Google Scholar] [CrossRef]
- Guerra Santin, O. Actual Energy Consumption in Dwellings: The Effect of Energy Performance Regulations and Occupant Behaviour; Ios Press: Amsterdam, The Netherlands, 2010. [Google Scholar]
- Haas, R.; Auer, H.; Biermayr, P. The impact of consumer behaviour on residential energy demand for space heating. Energy Build. 1998, 27, 195–205. [Google Scholar] [CrossRef]
- European Commission. Communication from the Commission to the European Parliament, the Council, the European Economic and Social Committee and the Committee of the Regions: A Roadmap for Moving to a Competitive Low Carbon Economy in 2050. Available online: http://eur-lex.europa.eu/resource.html?uri=cellar:5db26ecc-ba4e-4de2-ae08-dba649109d18.0002.03/DOC_1&format=PDF (accessed on 15 September 2016).
- Sunikka-Blank, M.; Galvin, R. Introducing the prebound effect: The gap between performance and actual energy consumption. Build. Res. Inf. 2012, 40, 260–273. [Google Scholar] [CrossRef]
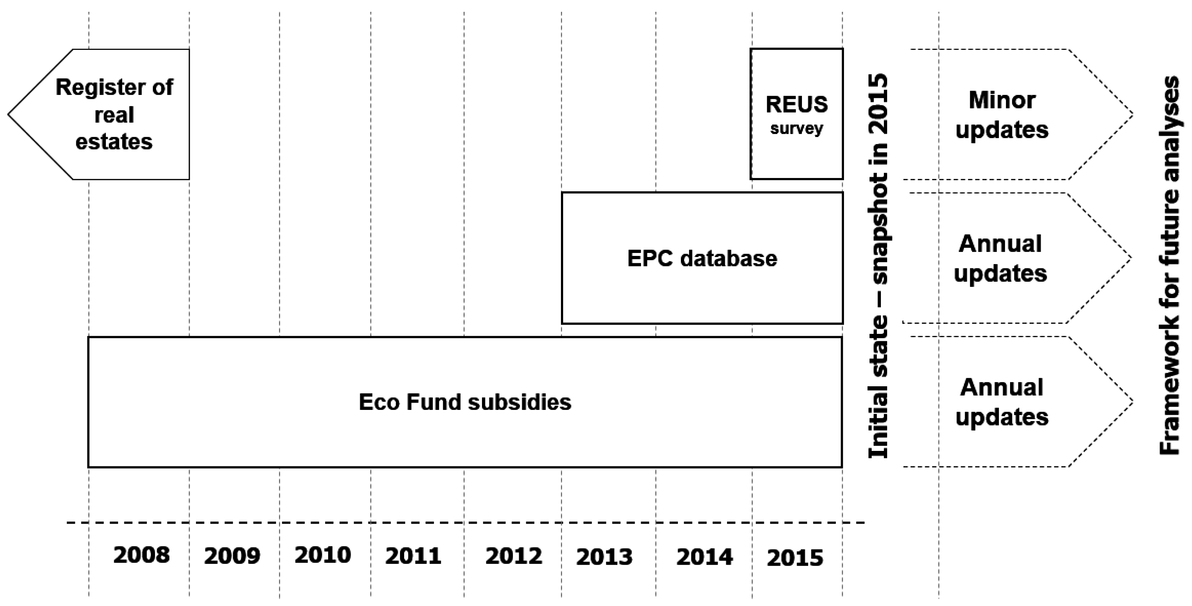
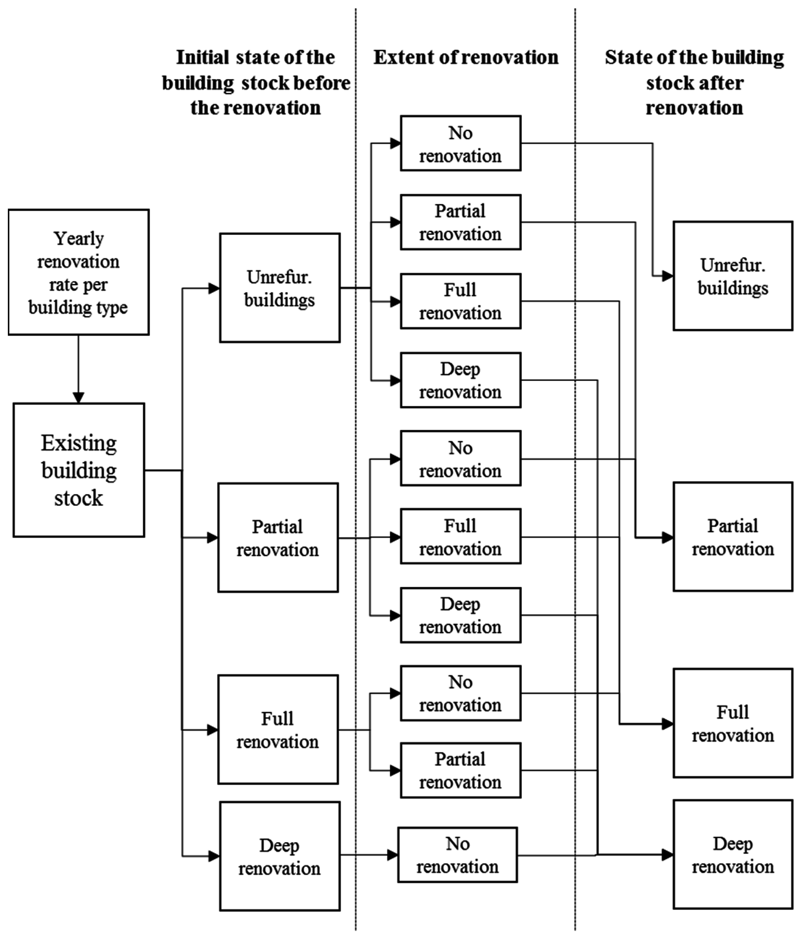
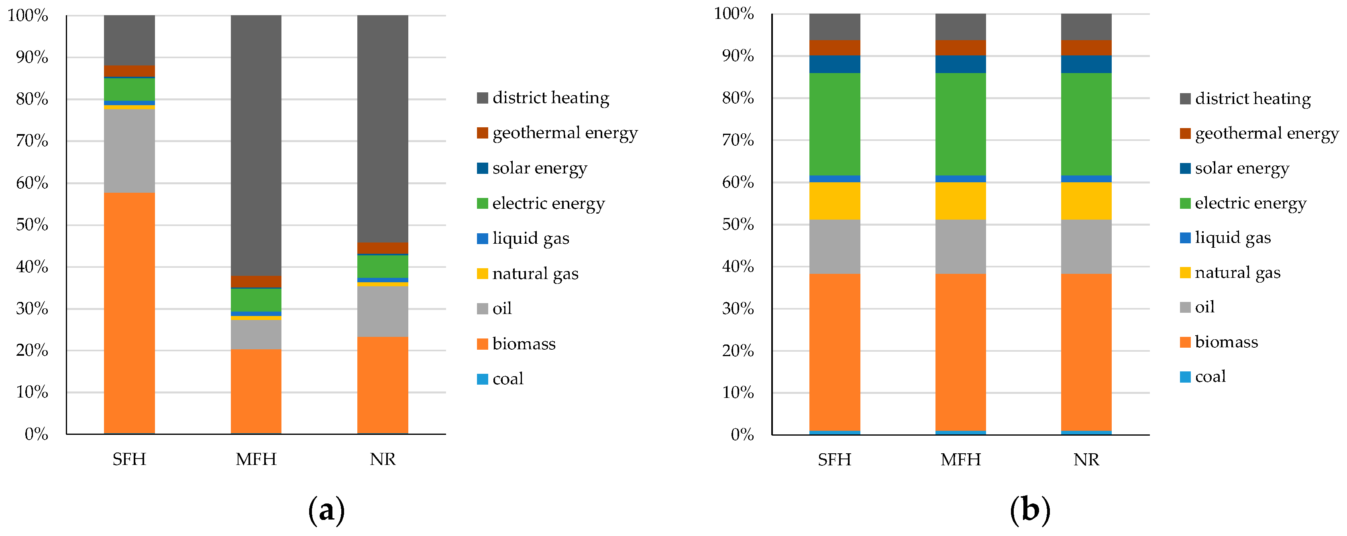
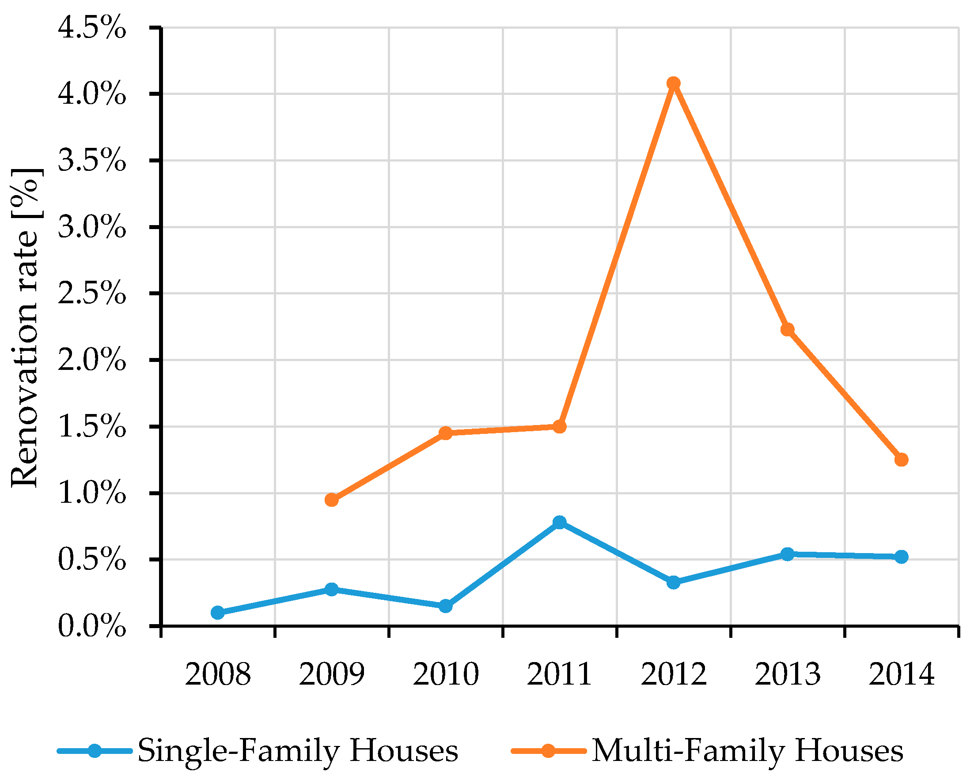
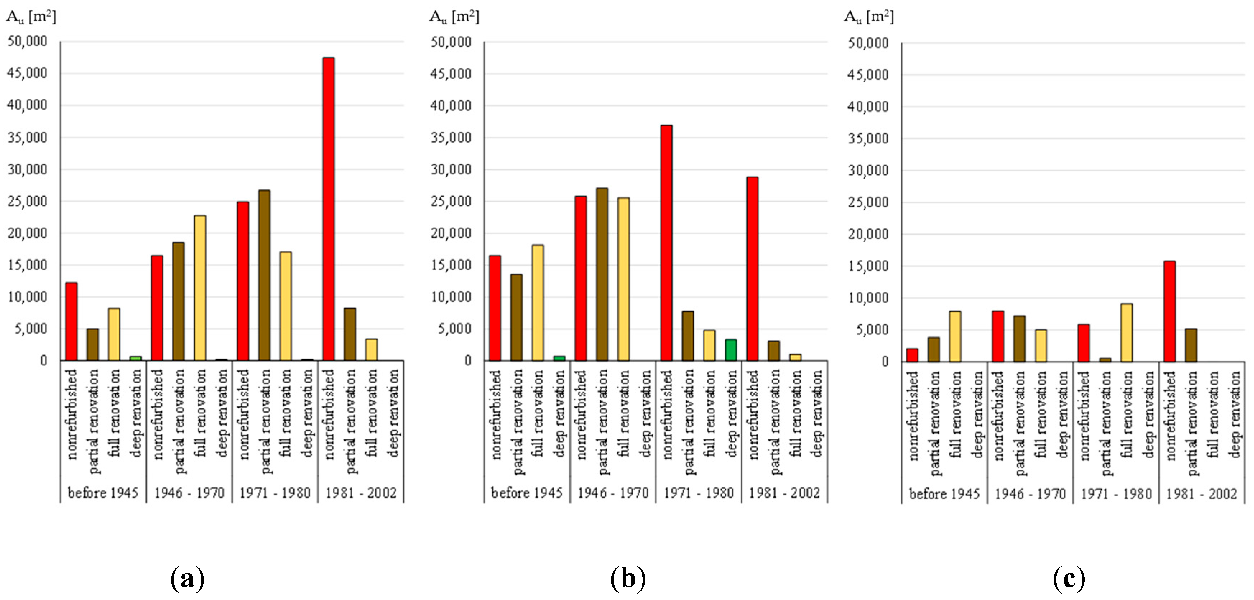
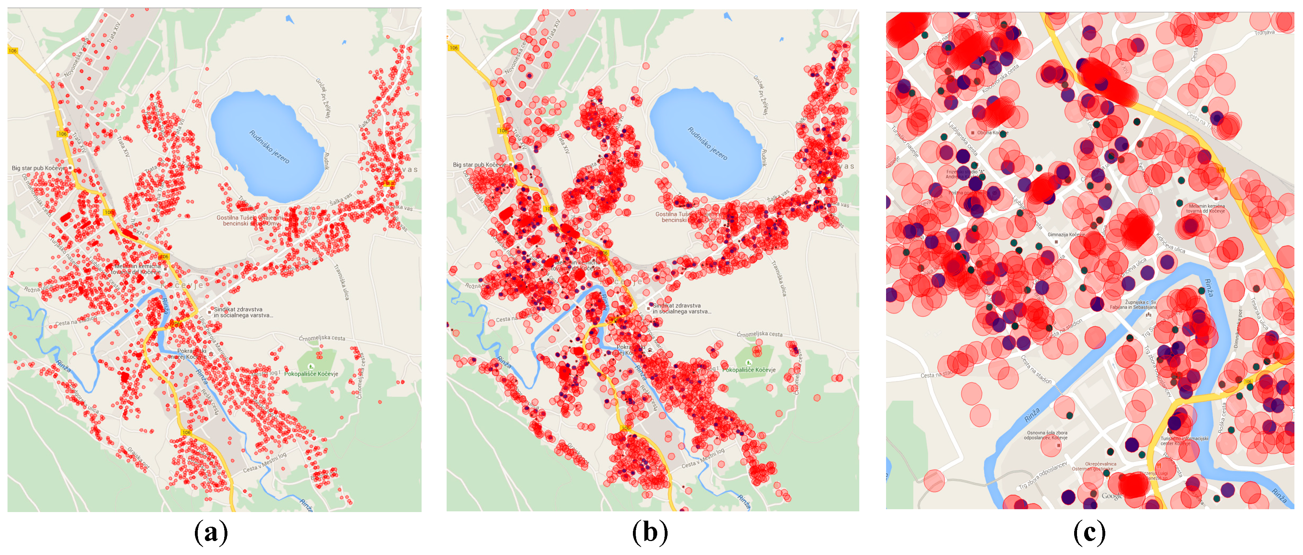
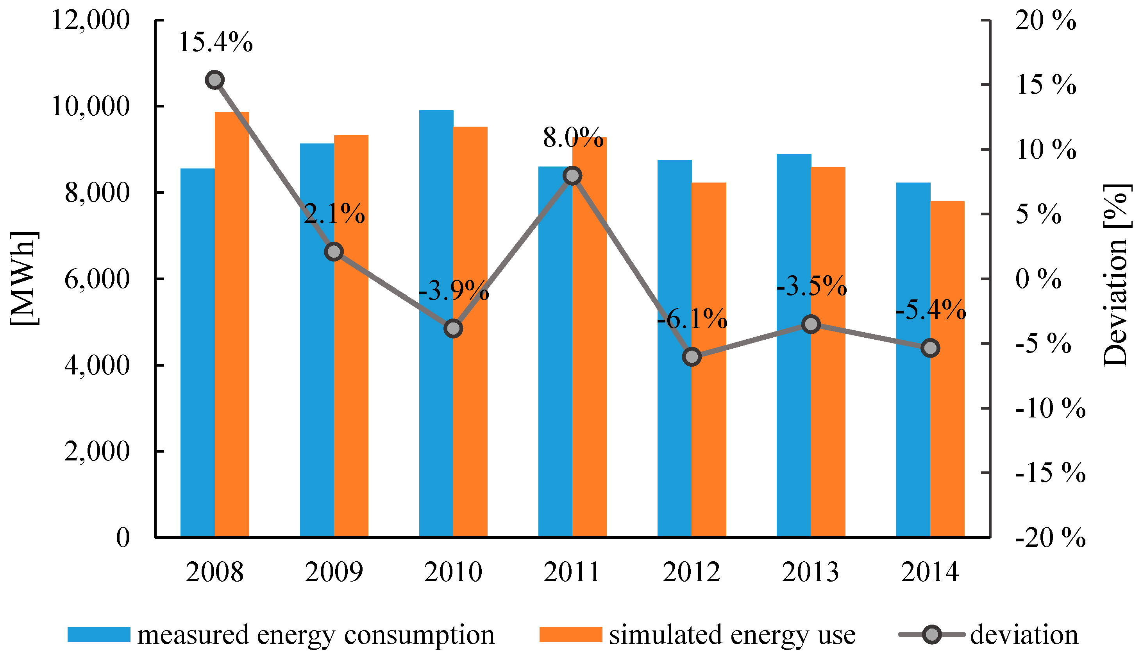
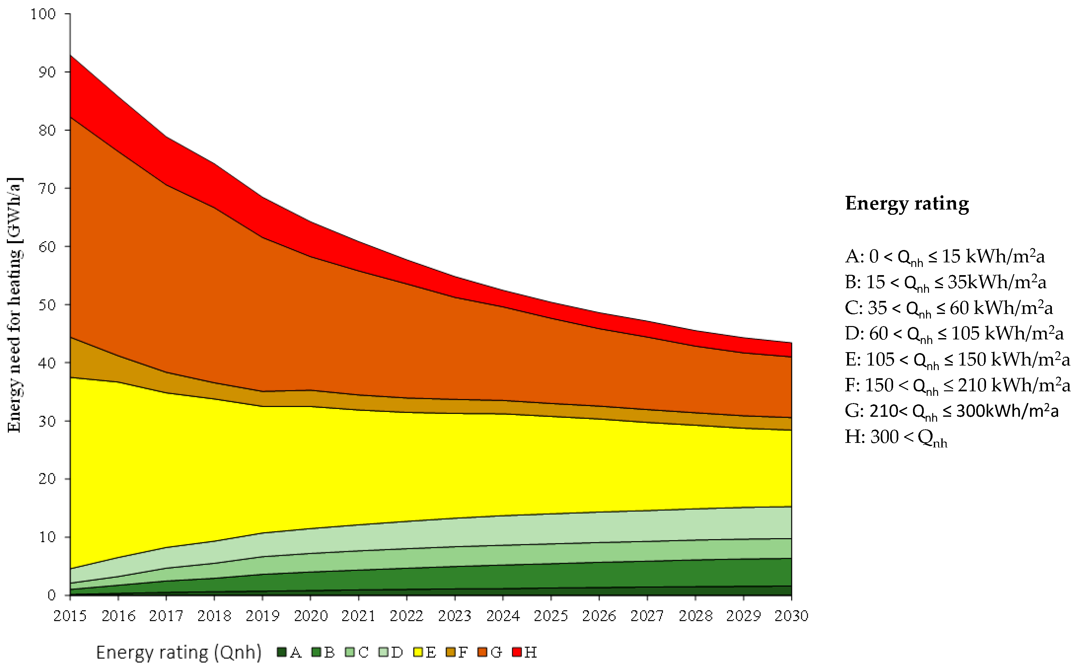
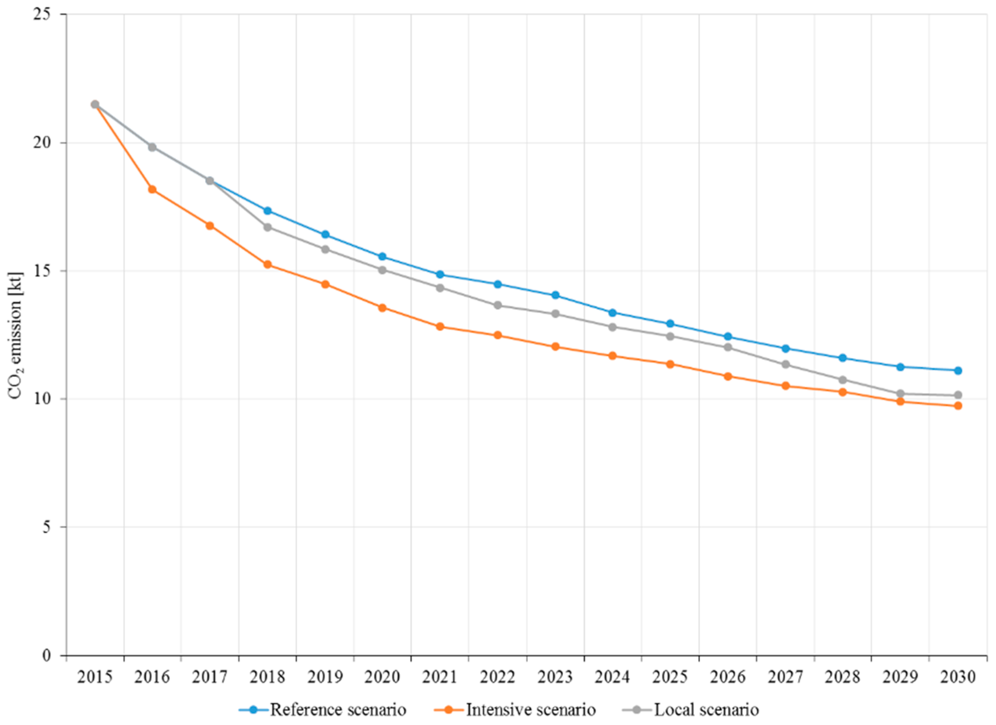
| Period of Construction | Level of Building | Single Family Building Nr. (-) | Terrace Building Nr. (-) | Multi Family Building Nr. (-) | Apartment Block Nr. (-) |
|---|---|---|---|---|---|
| Up to 1945 | nonrefurbished | 516 | 147 | 171 | 226 |
| partial renovation | 125 | 61 | 62 | 58 | |
| full renovation | 81 | 44 | 44 | 41 | |
| deep renovation | 59 | 33 | 31 | 29 | |
| 1946–1970 | nonrefurbished | 248 | 183 | 134 | 230 |
| partial renovation | 84 | 67 | 53 | 59 | |
| full renovation | 61 | 47 | 36 | 41 | |
| deep renovation | 43 | 34 | 28 | 29 | |
| 1971–1980 | nonrefurbished | 154 | 132 | 148 | 158 |
| partial renovation | 73 | 77 | 51 | 50 | |
| full renovation | 54 | 55 | 36 | 34 | |
| deep renovation | 38 | 41 | 26 | 27 | |
| 1981–2001 | nonrefurbished | 149 | 101 | 124 | 125 |
| partial renovation | 82 | 64 | 64 | 58 | |
| full renovation | 59 | 44 | 44 | 40 | |
| deep renovation | 44 | 34 | 32 | 30 | |
| 2002–2008 | nonrefurbished | 61 | 80 | 84 | 49 |
| full renovation | 43 | 60 | 59 | 35 | |
| deep renovation | 33 | 44 | 41 | 26 | |
| After 2009 | nonrefurbished | 83 | 78 | 53 | 59 |
| full renovation | 61 | 57 | 37 | 40 | |
| deep renovation | 43 | 40 | 28 | 30 |
| Walls | Roof | Windows | |
|---|---|---|---|
| 2000 | 0.59% | 1.59% | 1.10% |
| 2001 | 0.54% | 1.19% | 0.64% |
| 2002 | 0.71% | 1.06% | 0.95% |
| 2003 | 0.96% | 1.56% | 0.78% |
| 2004 | 1.30% | 0.94% | 1.30% |
| 2005 | 1.52% | 1.14% | 1.37% |
| 2006 | 1.71% | 1.70% | 1.72% |
| 2007 | 0.53% | 0.39% | 0.34% |
| 2008 | 0.63% | 0.20% | 0.42% |
| 2009 | 0.15% | 0.11% | 0.00% |
| 2010 | 0.64% | 0.22% | 0.24% |
| 2011 | 0.54% | 0.15% | 0.00% |
| 2012 | 0.91% | 0.10% | 0.11% |
| 2013 | 0.02% | 0.00% | 0.02% |
| 2014 | 0.00% | 0.00% | 0.00% |
| Walls | Roof | Windows | |
|---|---|---|---|
| 2009 | 0.07% | 0.00% | 0.61% |
| 2010 | 0.39% | 0.05% | 0.93% |
| 2011 | 0.26% | 0.02% | 0.94% |
| 2012 | 0.35% | 0.00% | 0.34% |
| 2013 | 0.27% | 0.07% | 0.15% |
| 2014 | 0.13% | 0.33% | 0.13% |
© 2016 by the authors; licensee MDPI, Basel, Switzerland. This article is an open access article distributed under the terms and conditions of the Creative Commons Attribution (CC-BY) license (http://creativecommons.org/licenses/by/4.0/).
Share and Cite
Šijanec Zavrl, M.; Stegnar, G.; Rakušček, A.; Gjerkeš, H. A Bottom-Up Building Stock Model for Tracking Regional Energy Targets—A Case Study of Kočevje. Sustainability 2016, 8, 1063. https://doi.org/10.3390/su8101063
Šijanec Zavrl M, Stegnar G, Rakušček A, Gjerkeš H. A Bottom-Up Building Stock Model for Tracking Regional Energy Targets—A Case Study of Kočevje. Sustainability. 2016; 8(10):1063. https://doi.org/10.3390/su8101063
Chicago/Turabian StyleŠijanec Zavrl, Marjana, Gašper Stegnar, Andraž Rakušček, and Henrik Gjerkeš. 2016. "A Bottom-Up Building Stock Model for Tracking Regional Energy Targets—A Case Study of Kočevje" Sustainability 8, no. 10: 1063. https://doi.org/10.3390/su8101063
APA StyleŠijanec Zavrl, M., Stegnar, G., Rakušček, A., & Gjerkeš, H. (2016). A Bottom-Up Building Stock Model for Tracking Regional Energy Targets—A Case Study of Kočevje. Sustainability, 8(10), 1063. https://doi.org/10.3390/su8101063







