Evaluating Climate Change Adaptation in Vernacular Dwellings: Thermal Comfort and Ventilation of Yikeyin in Haiyan Village, Kunming
Abstract
1. Introduction
1.1. Research Background
1.2. Villages Around Dianchi Lake, Kunming, Yunnan
1.3. Overview of Yikeyin in Haiyan Village
1.4. Research Objectives
1.5. Structure of the Paper
2. Literature Review
2.1. Climate Adaptation of Traditional Vernacular Architecture
2.2. Natural Ventilation and Thermal Comfort
2.3. Building Performance Simulation Method
2.4. Impact of Climate Change on Buildings
3. Methodology
3.1. Research Object Selection
3.2. Sources of Meteorological Data
3.3. Simulation Software and Parameter Setting
3.4. Data Validation
4. Results and Analysis
4.1. Summer
4.1.1. Natural Ventilation in Summer
4.1.2. Indoor Thermal Comfort in Summer
4.2. Winter
4.2.1. Natural Ventilation in Winter
4.2.2. Indoor Thermal Comfort in Winter
4.3. Comprehensive Comparison
5. Discussion
5.1. Climate Adaptability and Limitations of Traditional Dwellings
5.2. Adaptation Potential Assessment in the Context of Climate Change
5.3. Practical Significance and Implications of the Study
5.4. Aligning with Existing Policy
5.5. Limitations of the Study
6. Conclusions and Prospects
Author Contributions
Funding
Institutional Review Board Statement
Informed Consent Statement
Data Availability Statement
Conflicts of Interest
References
- Malik, I.H.; Ford, J.D. Understanding the impacts of Arctic climate change through the lens of political ecology. Wiley Interdiscip. Rev. Clim. Change 2025, 16, e927. [Google Scholar] [CrossRef]
- Saxena, V. Water quality, air pollution, and climate change: Investigating the environmental impacts of industrialization and urbanization. Water Air Soil Pollut. 2025, 236, 73. [Google Scholar] [CrossRef]
- Liu, H.; Zhou, S.; Gu, W.; Zhuang, W.; Gao, M.; Chan, C.C.; Zhang, X. Coordinated planning model for multi-regional ammonia industries leveraging hydrogen supply chain and power grid integration: A case study of Shandong. Appl. Energy 2025, 377, 124456. [Google Scholar] [CrossRef]
- Eslamian, S.; Sabzevari, Y. Climate change impact on drought intensity and period. In Handbook of Nature-Based Drought Solutions; Elsevier: Amsterdam, The Netherlands, 2025; pp. 665–682. [Google Scholar]
- Alexakis, K.; Komninou, S.; Kokkinakos, P.; Askounis, D. Climate-Sensitive Building Renovation Strategies: A Review of Retrofit Interventions Across Climatic and Building Typologies. Sustainability 2025, 17, 8187. [Google Scholar] [CrossRef]
- Bhattacharya, S.N.; Saha, B.; Bhattacharya, M.; Basu, S. Will terrestrial biomes survive in the face of greenhouse gas emissions spillover: Insights from G20 countries. J. Environ. Manag. 2025, 380, 125137. [Google Scholar] [CrossRef]
- Cao, R.; Hao, Y.; Li, Y.; Liao, W. Emerging trends in lifecycle assessment of building construction for greenhouse gas control: Implications for capacity building. Discov. Appl. Sci. 2025, 7, 398. [Google Scholar] [CrossRef]
- Tajadod, O.E.; Ravanshadnia, M.; Ghanbari, M. Integrating circular economy and life cycle assessment strategies in climate-resilient buildings: An artificial intelligence approach to enhance thermal comfort and minimize CO2 emissions in Iran. Energy 2025, 320, 135064. [Google Scholar] [CrossRef]
- Hones, S. Literary Geography; Routledge: Abingdon, UK, 2022. [Google Scholar]
- Valpey, K.R. Concluding Reflections: Yoga, Animals, Environment. In Yoga and Animal Ethics; Springer Nature: Cham, Switzerland, 2025; pp. 235–263. [Google Scholar]
- Eltaweel, A.; Saint, R.; Alshawawreh, L.; D’Amico, B.; Pomponi, F. An Incremental, Thermally Optimised, and Low-Carbon Shelter Model for Refugee Housing in Diverse Climates. J. Build. Eng. 2025, 113, 114097. [Google Scholar] [CrossRef]
- Wang, M.; Jia, Z.; Xiang, C. Machine learning-based adaptive control of PV shading for residential energy and visual comfort optimization. Build. Environ. 2025, 283, 113359. [Google Scholar] [CrossRef]
- Patne, A.Y.; Akramuddaula, K.; Patel, D.; Suryawanshi, M.; Vinchurkar, K. Applications of Natural Polymers in Controlled-Release Systems. In Innovative Pharmaceutical Excipients: Natural Sources; Springer Nature: Singapore, 2025; pp. 249–298. [Google Scholar] [CrossRef]
- Tao, X.; Liang, X.; Liu, W. Climate-Adaptive Architecture: Analysis of the Wei Family Compound’s Thermal–Ventilation Environment in Ganzhou, China. Buildings 2025, 15, 2673. [Google Scholar] [CrossRef]
- Yang, Y.; Wang, X.; Luo, S.; Wang, Y.; Wen, X.; Ni, N.; Xue, W. Study on the impact of courtyard proportions in Kunming’s vernacular one-seal dwellings (Yikeyin) on architectural climatic adaptability. Sustainability 2025, 17, 3066. [Google Scholar] [CrossRef]
- Yannas, S. Adaptive strategies for an ecological architecture. Archit. Des. 2011, 81, 62–69. [Google Scholar] [CrossRef]
- Spiridonov, V.; Ćurić, M.; Novkovski, N. The Planet Under Pressure: Challenges in the Twenty-First Century. In Atmospheric Perspectives: Unveiling Earth’s Environmental Challenges; Springer Nature: Cham, Switzerland, 2025; pp. 343–400. [Google Scholar] [CrossRef]
- Soukharev, B. Global Warming and Mass Migration: Climate Change and Its Impact on Migration to the North; Springer: Cham, Switzerland, 2025. [Google Scholar]
- Liu, T.; Wang, Y.; Zhang, L.; Xu, N.; Tang, F. Outdoor thermal comfort research and its implications for landscape architecture: A systematic review. Sustainability 2025, 17, 2330. [Google Scholar] [CrossRef]
- Zhang, Y.; Shi, G.; Feng, Z.; Zheng, E.; Chen, C.; Li, X.; Yu, D.; Zhang, Y. Study on the Relationship Between 3D Landscape Patterns and Residents’ Comfort in Urban Multi-Unit High-Rise Residential Areas: A Case Study of High-Density Inland City. Sustainability 2025, 17, 4347. [Google Scholar] [CrossRef]
- Hosseini, S.H.; Shokry, E.; Hosseini, A.A.; Ahmadi, G.; Calautit, J.K. Evaluation of airflow and thermal comfort in buildings ventilated with wind catchers: Simulation of conditions in Yazd City, Iran. Energy Sustain. Dev. 2016, 35, 7–24. [Google Scholar] [CrossRef]
- Li, S.; Wang, M.; Shen, P.; Cui, X.; Bu, L.; Wei, R.; Zhang, L.; Wu, C. Energy saving and thermal comfort performance of passive retrofitting measures for traditional rammed earth house in Lingnan, China. Buildings 2022, 12, 1716. [Google Scholar] [CrossRef]
- Xiong, Y.; He, Y.; Xie, X.; Zhai, T.; Chu, N.; Shen, L.; Yang, Y. A Study on the Spatial Form of Traditional Villages in Jiangnan Region of China from the Perspective of Human Thermal Comfort: A Case Study of Nanjing, Jiangsu Province. PLoS ONE 2025, 20, e0323252. [Google Scholar] [CrossRef]
- Yang, Y.; Yin, J.; Cai, J.; Wang, X.; Zeng, J. Study on the Influence of Window Size on the Thermal Comfort of Traditional One-Seal Dwellings (Yikeyin) in Kunming Under Natural Wind. Buildings 2025, 15, 2714. [Google Scholar] [CrossRef]
- Yang, Z.; Liao, K.; Jiang, W.; Yang, Y.; Zhou, J. The influence of natural wind patterns on the thermal and humidity comfort of the “one seal” building in Yunnan, China. J. Asian Archit. Build. Eng. 2025, 24, 1351–1373. [Google Scholar] [CrossRef]
- Asfour, O.S.; Gadi, M.B. A comparison between CFD and Network models for predicting wind-driven ventilation in buildings. Build. Environ. 2007, 42, 4079–4085. [Google Scholar] [CrossRef]
- Iwashita, G.; Akasaka, H. The effects of human behavior on natural ventilation rate and indoor air environment in summer—A field study in southern Japan. Energy Build. 1997, 25, 195–205. [Google Scholar] [CrossRef]
- Xue, F.; Gwee, E. Electric vehicle development in Singapore and technical considerations for charging infrastructure. Energy Procedia 2017, 143, 3–14. [Google Scholar] [CrossRef]
- Abdulraheem, A.; Lee, S.; Jung, I.Y. Dynamic personalized thermal comfort Model: Integrating temporal dynamics and environmental variability with individual preferences. J. Build. Eng. 2025, 102, 111938. [Google Scholar] [CrossRef]
- Kocik, S.; Psikuta, A.; Ferdyn-Grygierek, J. Influence of window and door opening on office room environment and human thermal sensation during different seasons in moderate climate. Build. Environ. 2024, 259, 111669. [Google Scholar] [CrossRef]
- Ramponi, R.; Blocken, B. CFD simulation of cross-ventilation for a generic isolated building: Impact of computational parameters. Build. Environ. 2012, 53, 34–48. [Google Scholar] [CrossRef]
- Xia, Y.; Xu, T.; Shi, C.; Tian, L.; Zhang, T.; Fukuda, H. Research on indoor thermal comfort of traditional dwellings in Northeast Sichuan based on the thermal comfort evaluation model and EnergyPlus. Energy Rep. 2024, 12, 5234–5248. [Google Scholar] [CrossRef]
- Sáez-Pérez, M.P.; García Ruiz, L.M.; Tajani, F. Assessment of the thermal properties of buildings in Eastern Almería (Spain) during the summer in a Mediterranean climate. Sustainability 2024, 16, 746. [Google Scholar] [CrossRef]
- Lin, L.; Gui, Y. The key factors of microclimate in courtyard-style architectural ensembles spaces—Taking the Yi minority Tusi manor as an example. Build. Environ. 2025, 270, 112553. [Google Scholar] [CrossRef]
- da Costa Loeser, B.; Bavaresco, M.; Melo, A.P. A multi-domain simulation approach for enhanced indoor environmental quality in offices: Challenges and opportunities. Energy Build. 2025, 341, 115829. [Google Scholar] [CrossRef]
- Gong, Q.; Ding, W.; Liu, X.; Zeng, Y.; Adu, E.; Shao, H. Multi-objective optimization framework for the building envelope of public rental housing in China’s cold regions. J. Build. Eng. 2025, 104, 112261. [Google Scholar] [CrossRef]
- Martinez, G.S.; Camarasa, C.; Kazanci, O.B. People-centered cooling: Protecting health against hazardous heat, from the person to the planet. Int. J. Biometeorol. 2025, 69, 2141–2156. [Google Scholar] [CrossRef]
- Zune, M.; Rodrigues, L.; Gillott, M. Vernacular passive design in Myanmar housing for thermal comfort. Sustain. Cities Soc. 2020, 54, 101992. [Google Scholar] [CrossRef]
- ANSI/ASHRAE Standard 55-2017; Thermal Environmental Conditions for Human Occupancy, American Society of Heating, Refrigerating. Air-Conditioning Engineers: Peachtree Corners, GA, USA; American National Standards Institute: Washington, DC, USA, 2004.

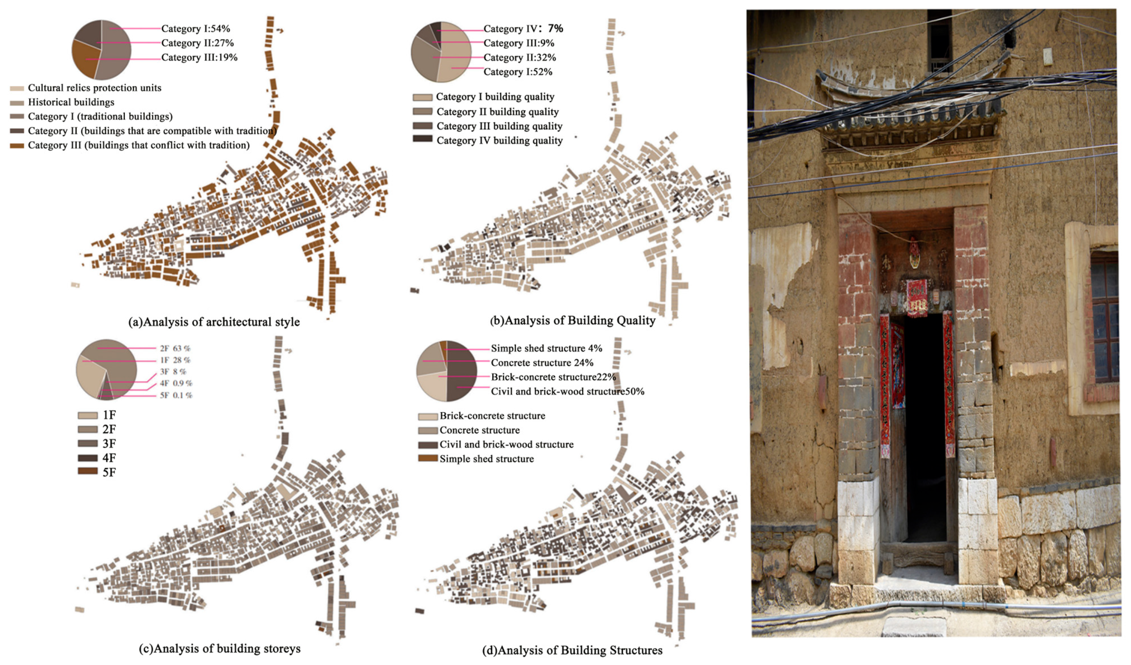
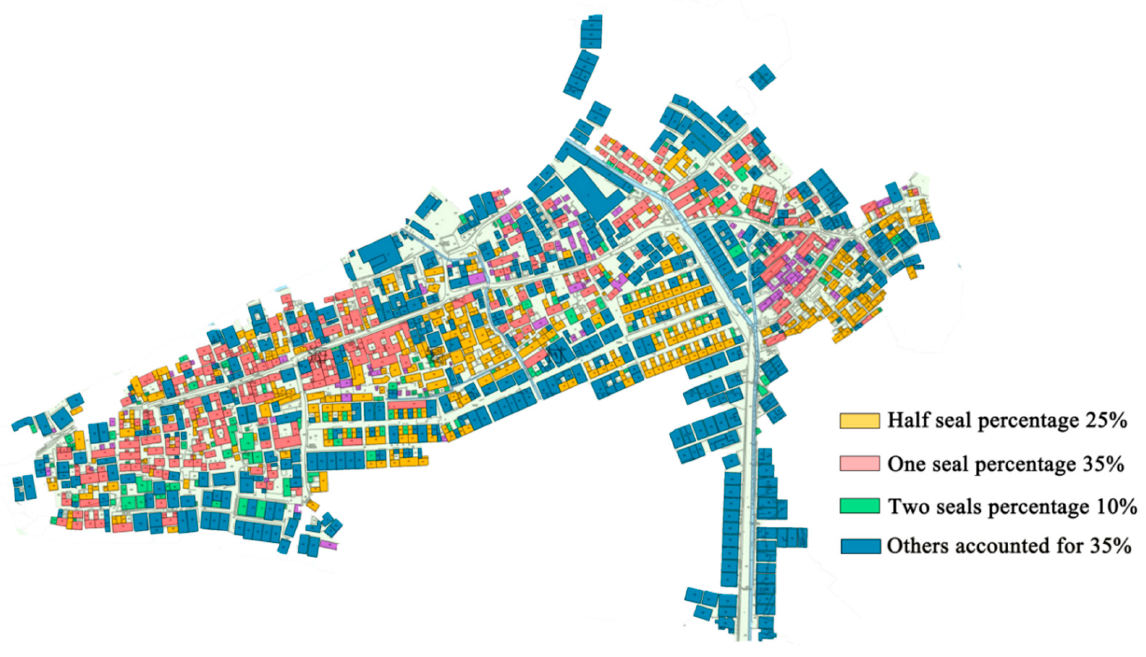
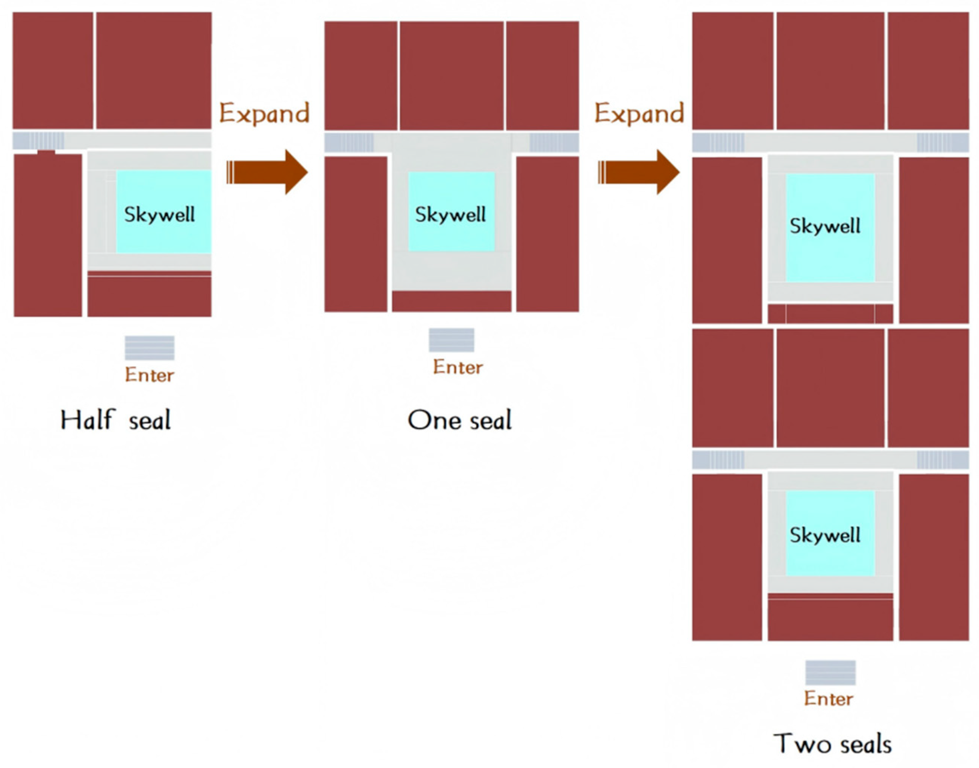
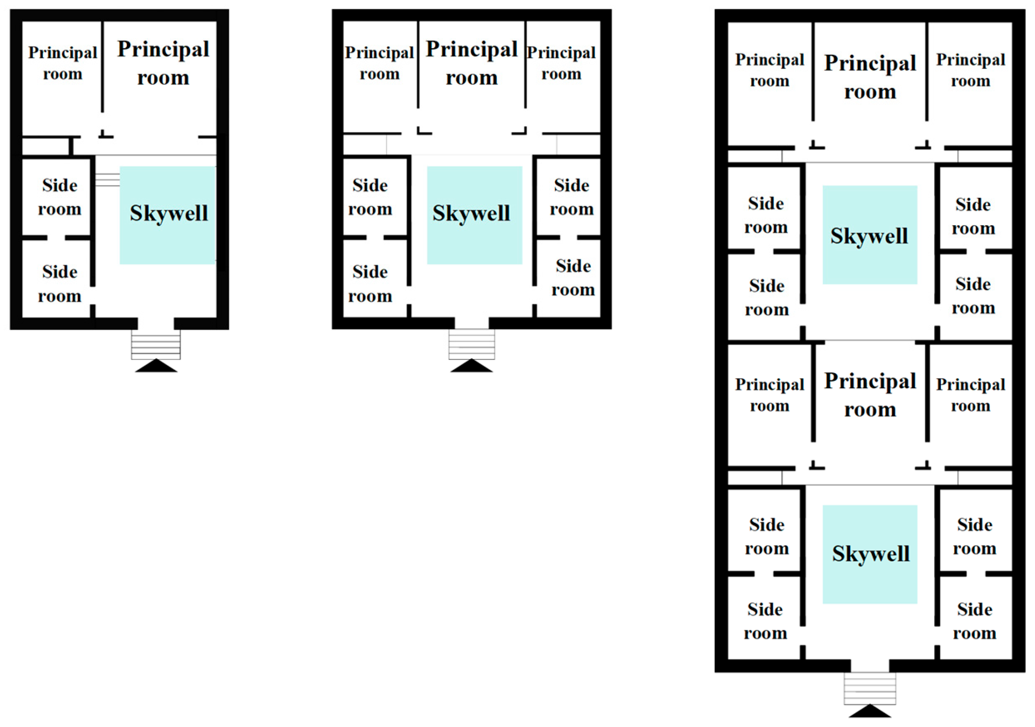

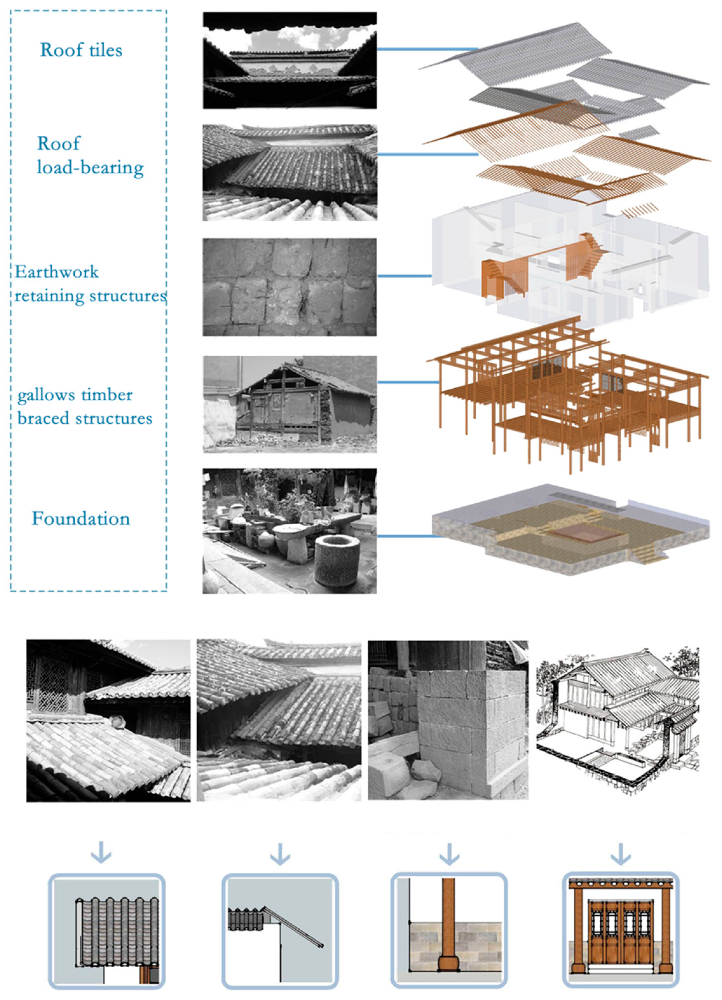

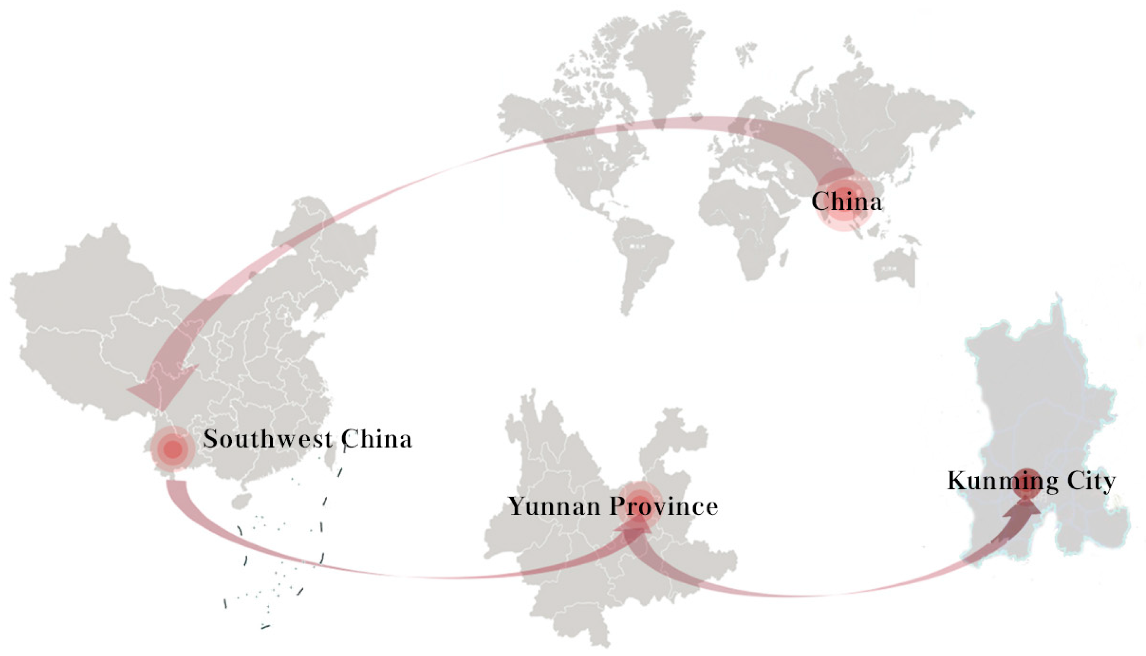
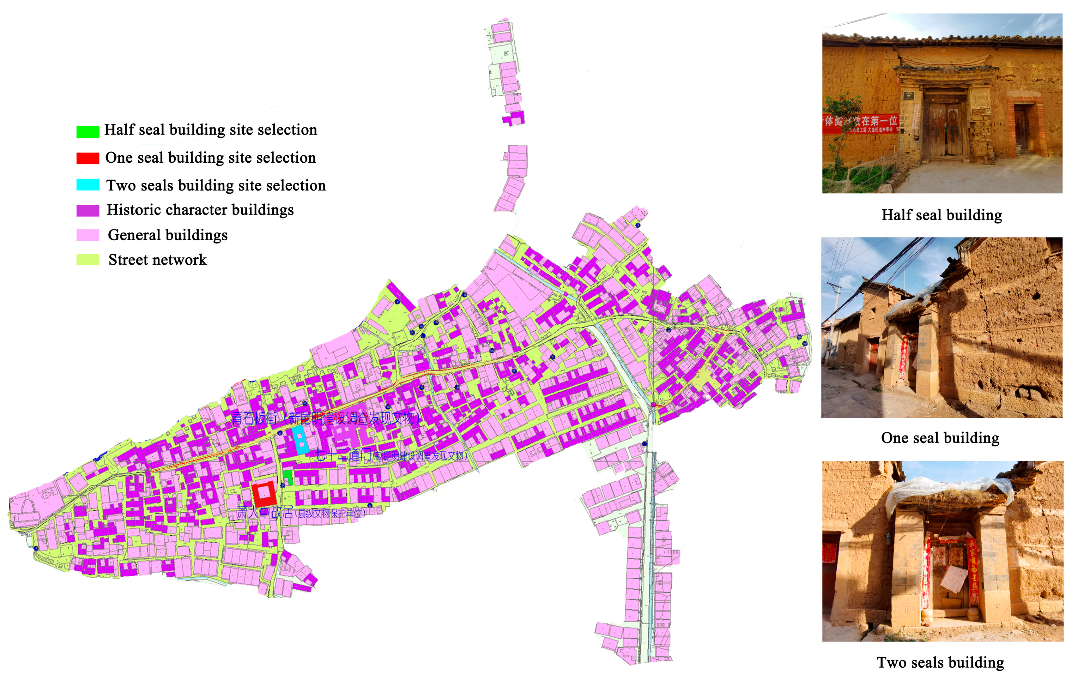

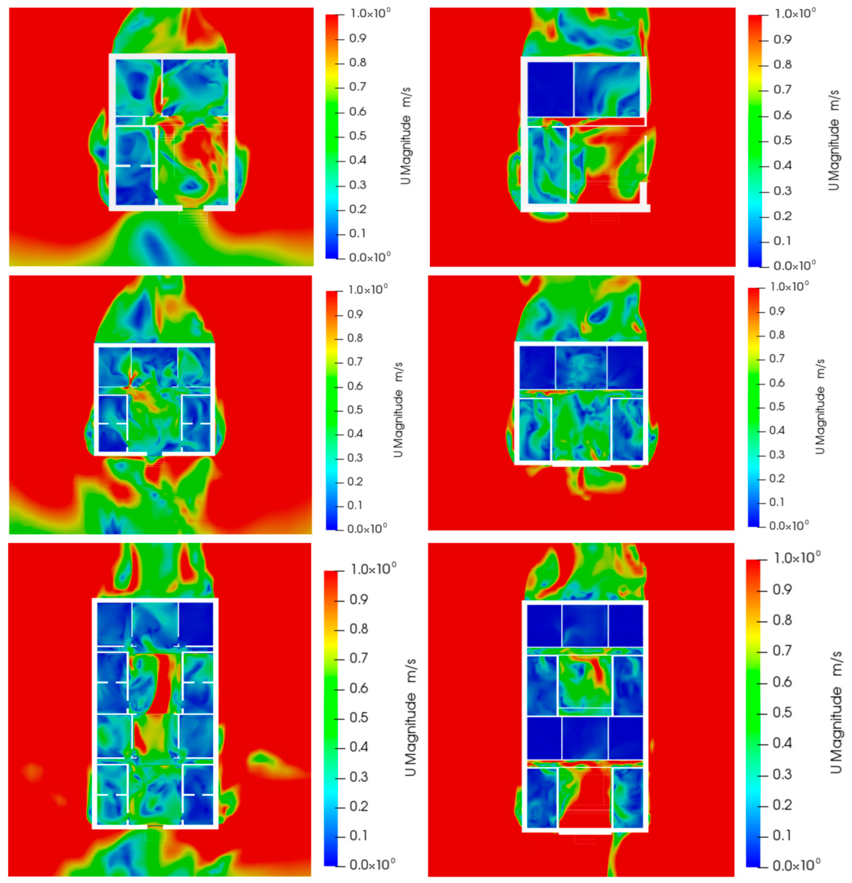

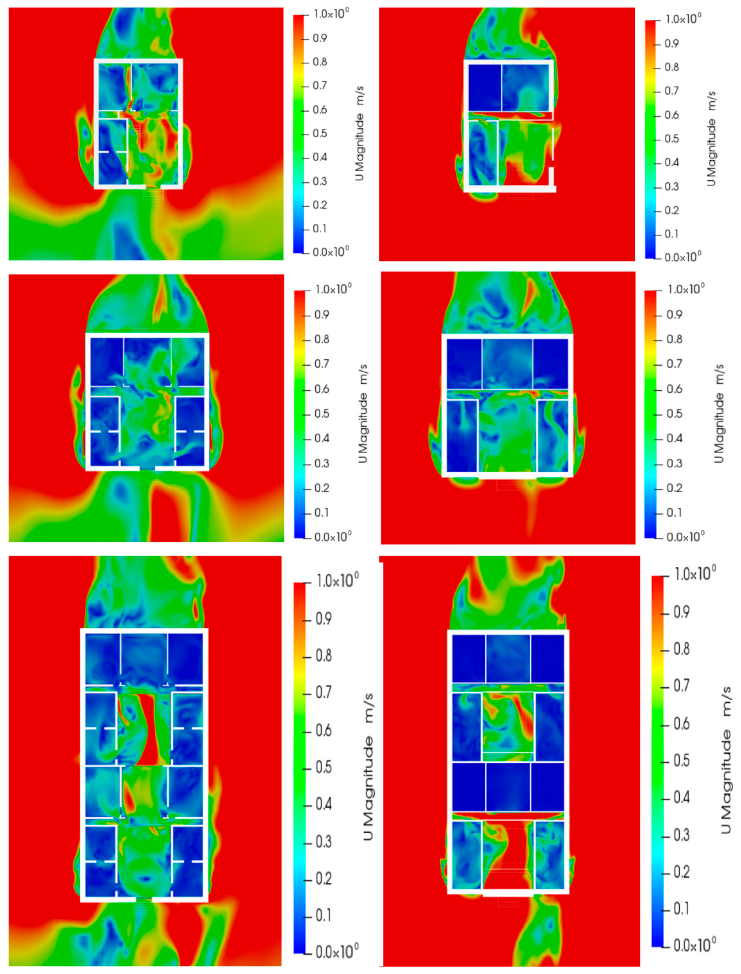




| Types of Yikeyin | ACH in Summer (Times/h) | Summer PMV | ACH in Winter (Times/h) | Winter PMV |
|---|---|---|---|---|
| Half seal | 3.8~4.5 | −0.3~+0.2 | 1.9~2.6 | −0.8~−0.4 |
| One seal | 1.5~2.9 | −0.2~+0.4 | 1.3~1.8 | −0.6~−0.2 |
| Two seals | 0.8~1.6 | +0.3~+0.4 | 0.7~1.0 | −0.5~−0.1 |
Disclaimer/Publisher’s Note: The statements, opinions and data contained in all publications are solely those of the individual author(s) and contributor(s) and not of MDPI and/or the editor(s). MDPI and/or the editor(s) disclaim responsibility for any injury to people or property resulting from any ideas, methods, instructions or products referred to in the content. |
© 2025 by the authors. Licensee MDPI, Basel, Switzerland. This article is an open access article distributed under the terms and conditions of the Creative Commons Attribution (CC BY) license (https://creativecommons.org/licenses/by/4.0/).
Share and Cite
Li, S.; Zhu, Y.; Ye, J.; Chen, Y.; Fu, T.; Guan, X.; Yang, Y. Evaluating Climate Change Adaptation in Vernacular Dwellings: Thermal Comfort and Ventilation of Yikeyin in Haiyan Village, Kunming. Sustainability 2025, 17, 10531. https://doi.org/10.3390/su172310531
Li S, Zhu Y, Ye J, Chen Y, Fu T, Guan X, Yang Y. Evaluating Climate Change Adaptation in Vernacular Dwellings: Thermal Comfort and Ventilation of Yikeyin in Haiyan Village, Kunming. Sustainability. 2025; 17(23):10531. https://doi.org/10.3390/su172310531
Chicago/Turabian StyleLi, Shihua, Yingli Zhu, Jingyi Ye, Yaqi Chen, Tinggang Fu, Xueguo Guan, and Yaoning Yang. 2025. "Evaluating Climate Change Adaptation in Vernacular Dwellings: Thermal Comfort and Ventilation of Yikeyin in Haiyan Village, Kunming" Sustainability 17, no. 23: 10531. https://doi.org/10.3390/su172310531
APA StyleLi, S., Zhu, Y., Ye, J., Chen, Y., Fu, T., Guan, X., & Yang, Y. (2025). Evaluating Climate Change Adaptation in Vernacular Dwellings: Thermal Comfort and Ventilation of Yikeyin in Haiyan Village, Kunming. Sustainability, 17(23), 10531. https://doi.org/10.3390/su172310531







