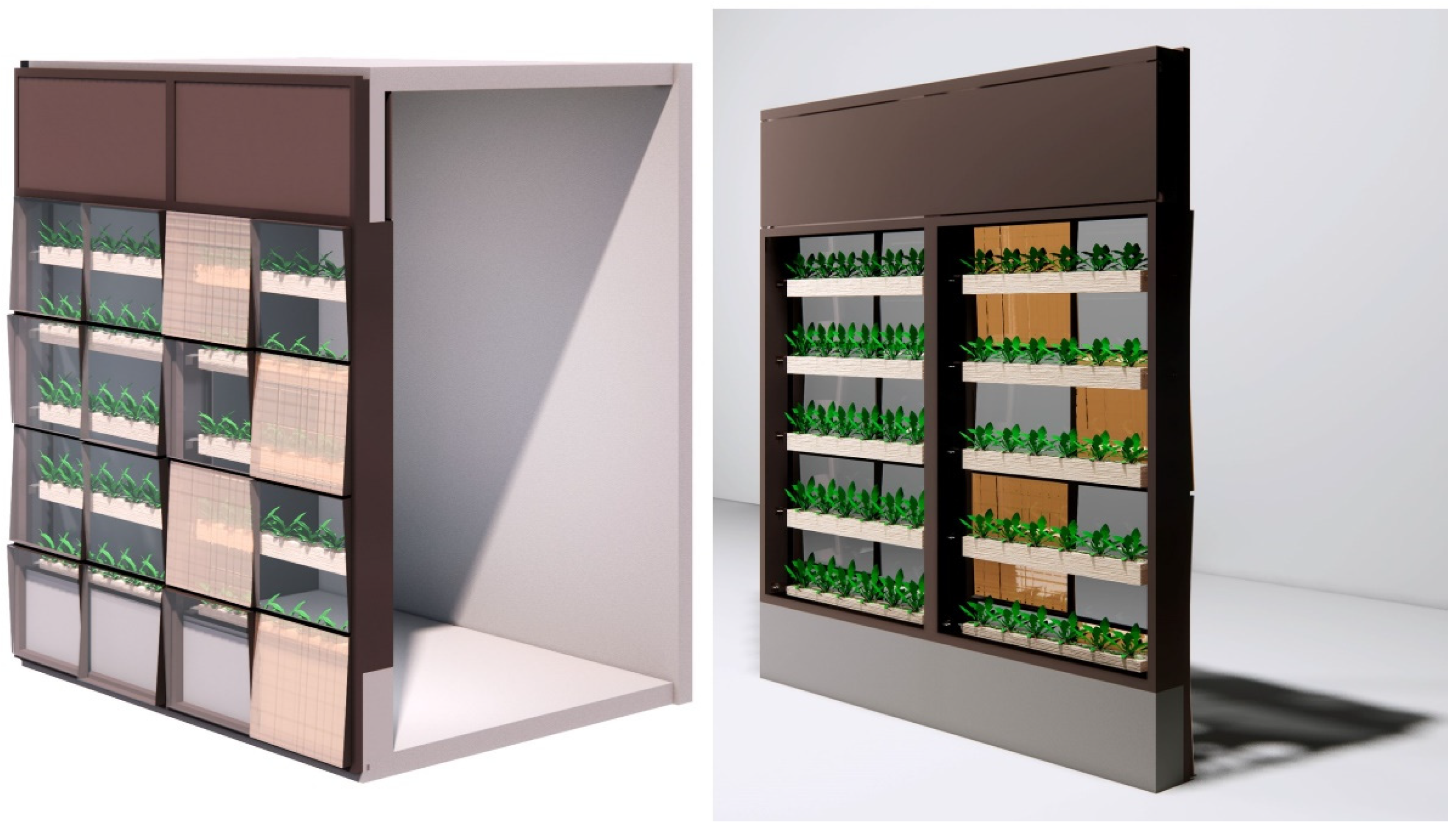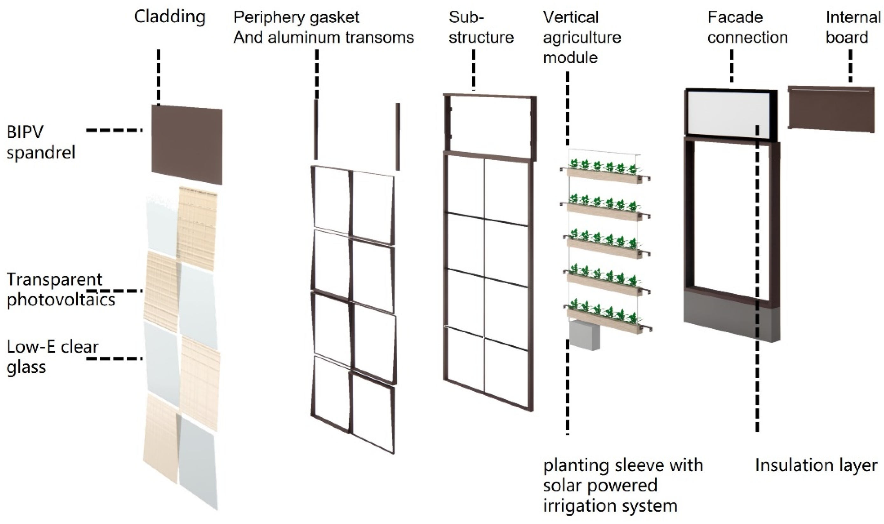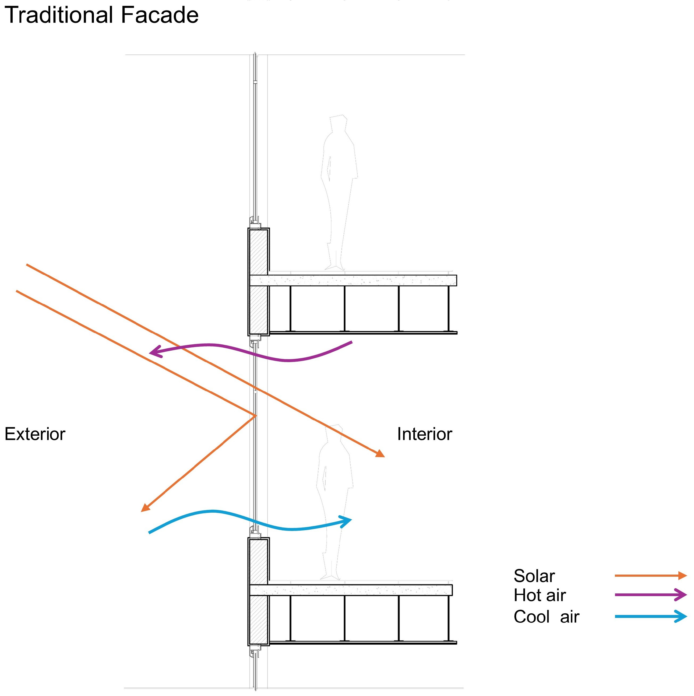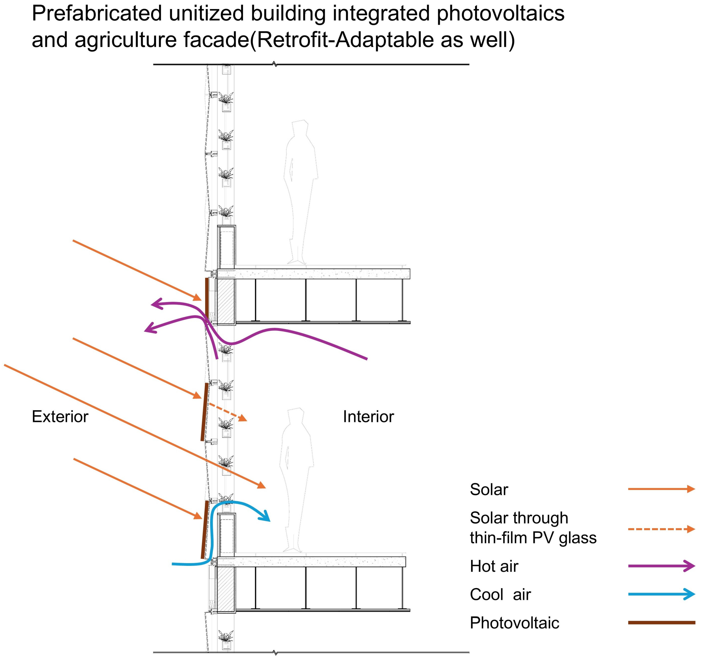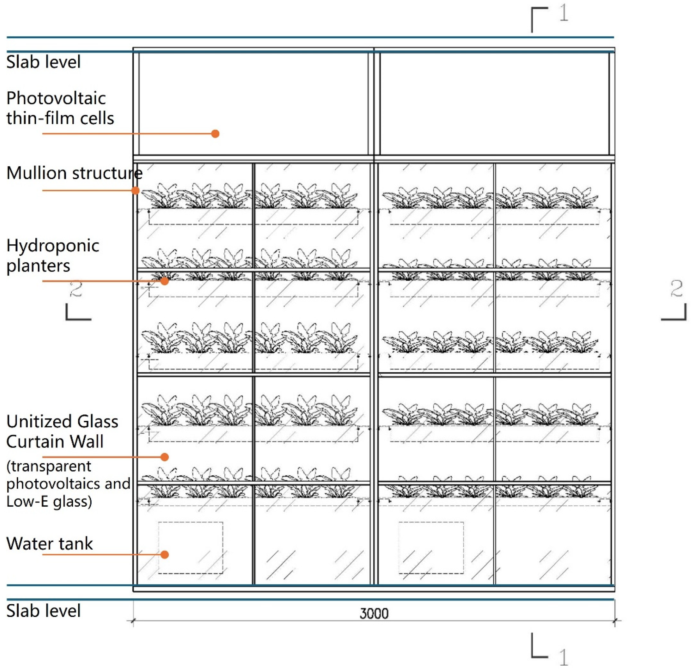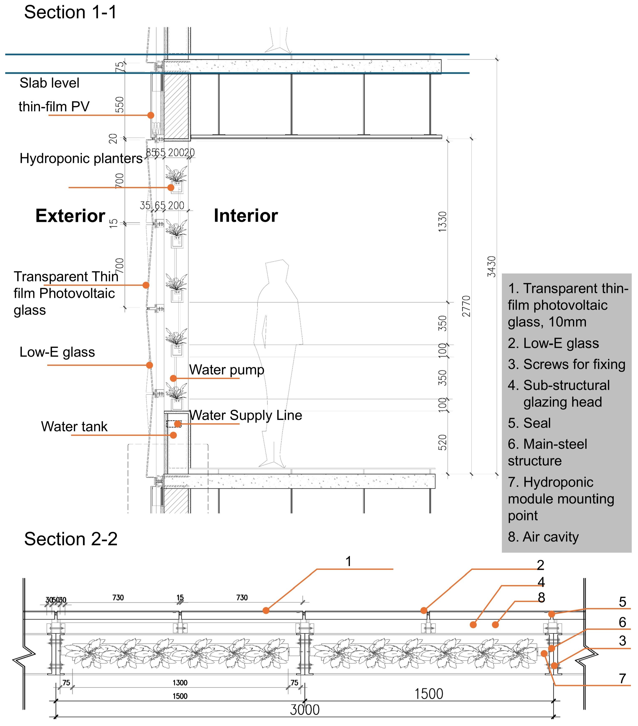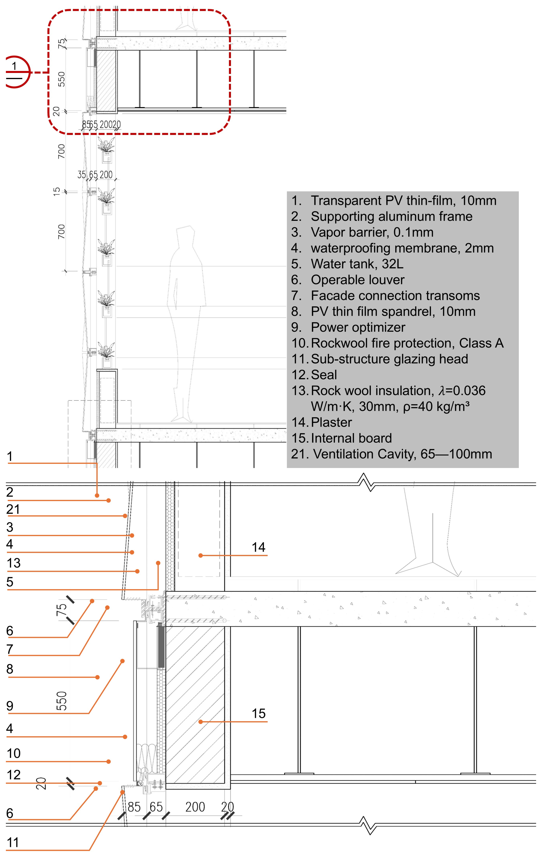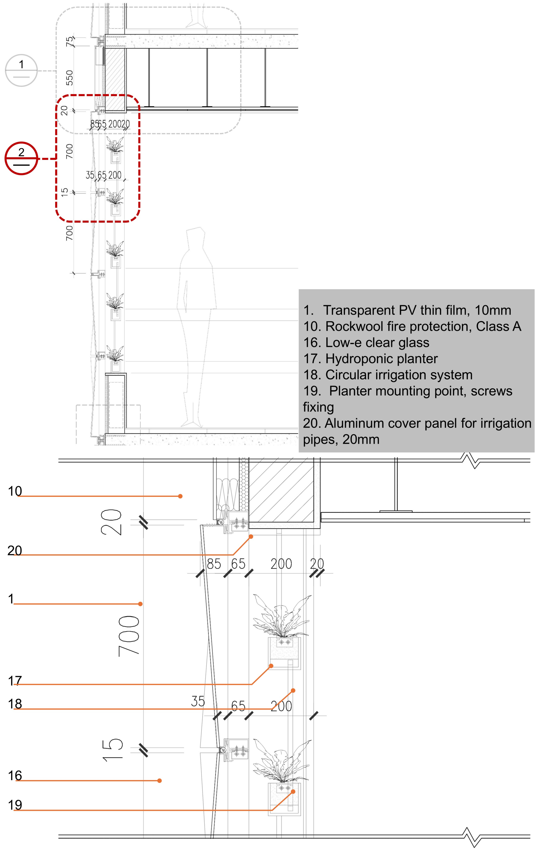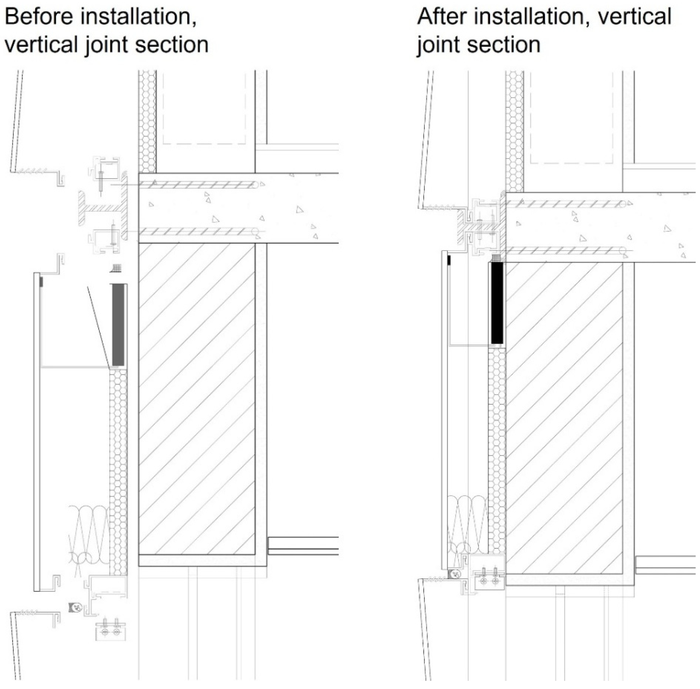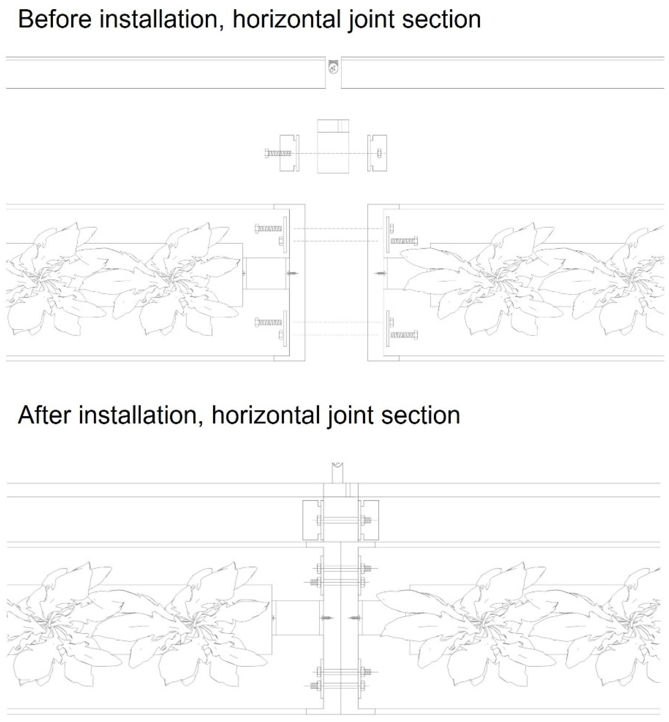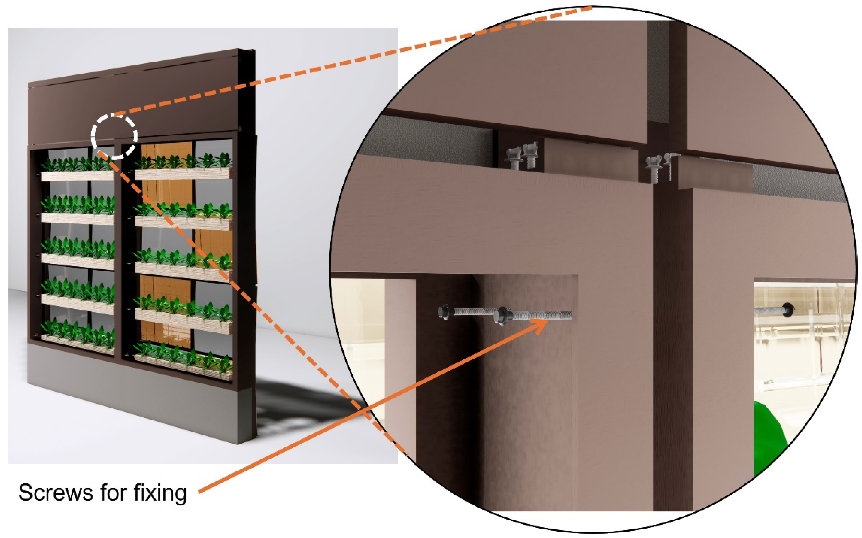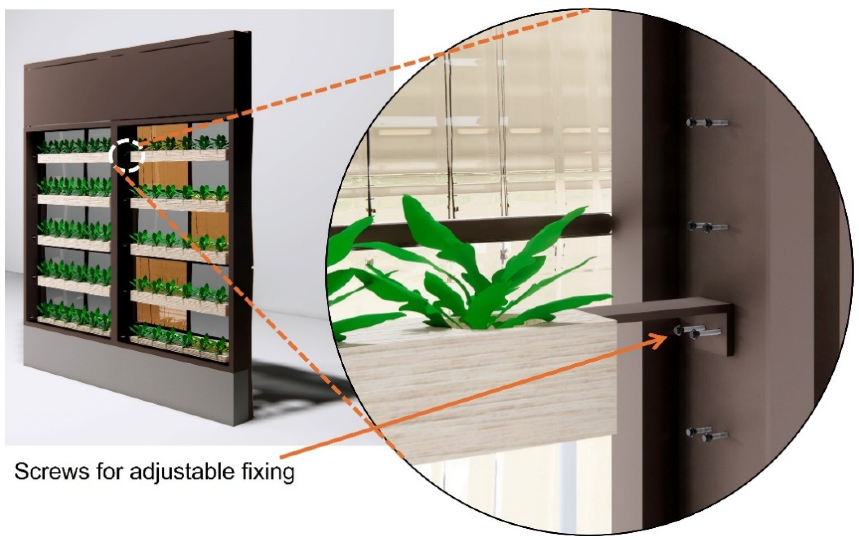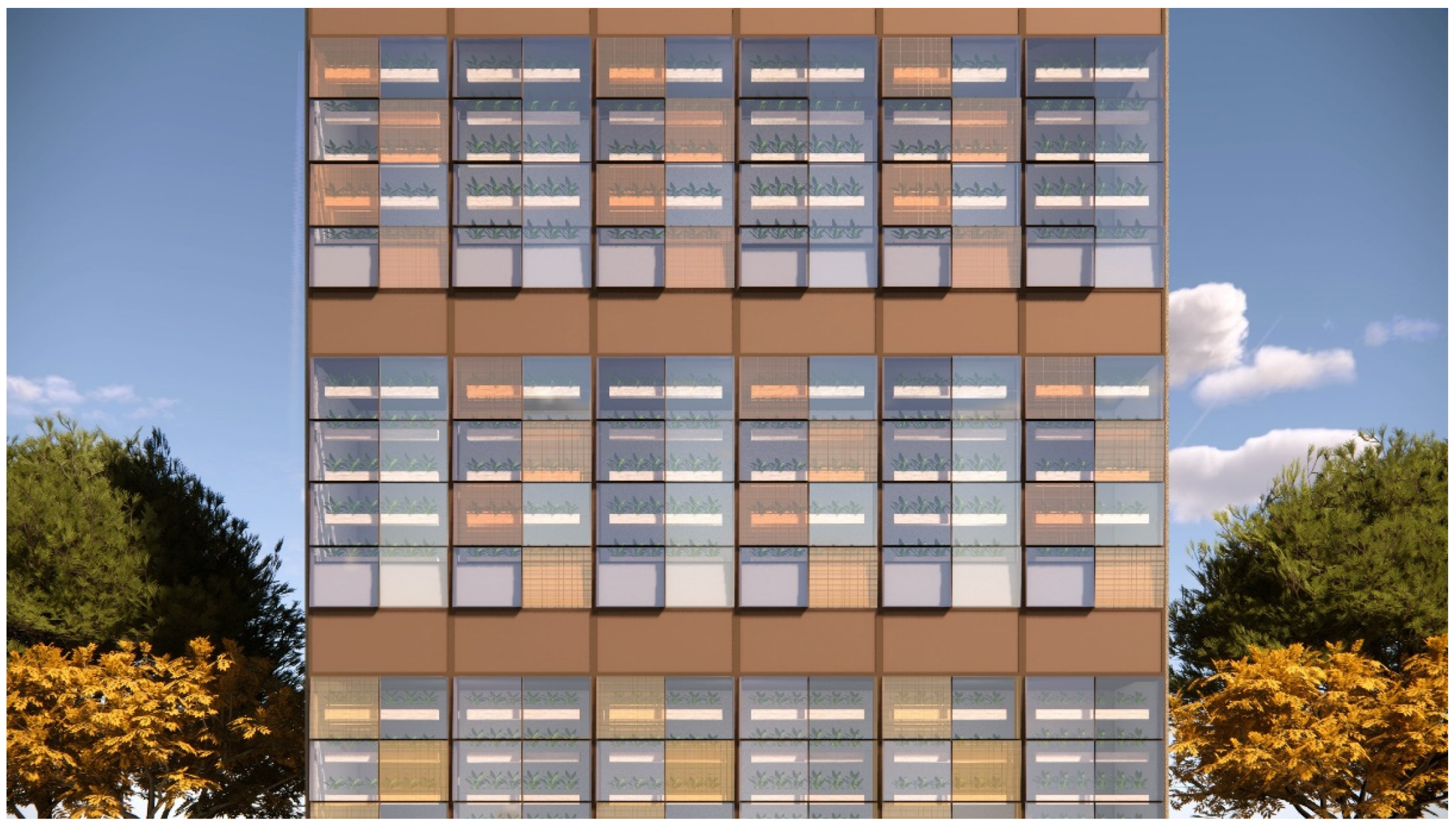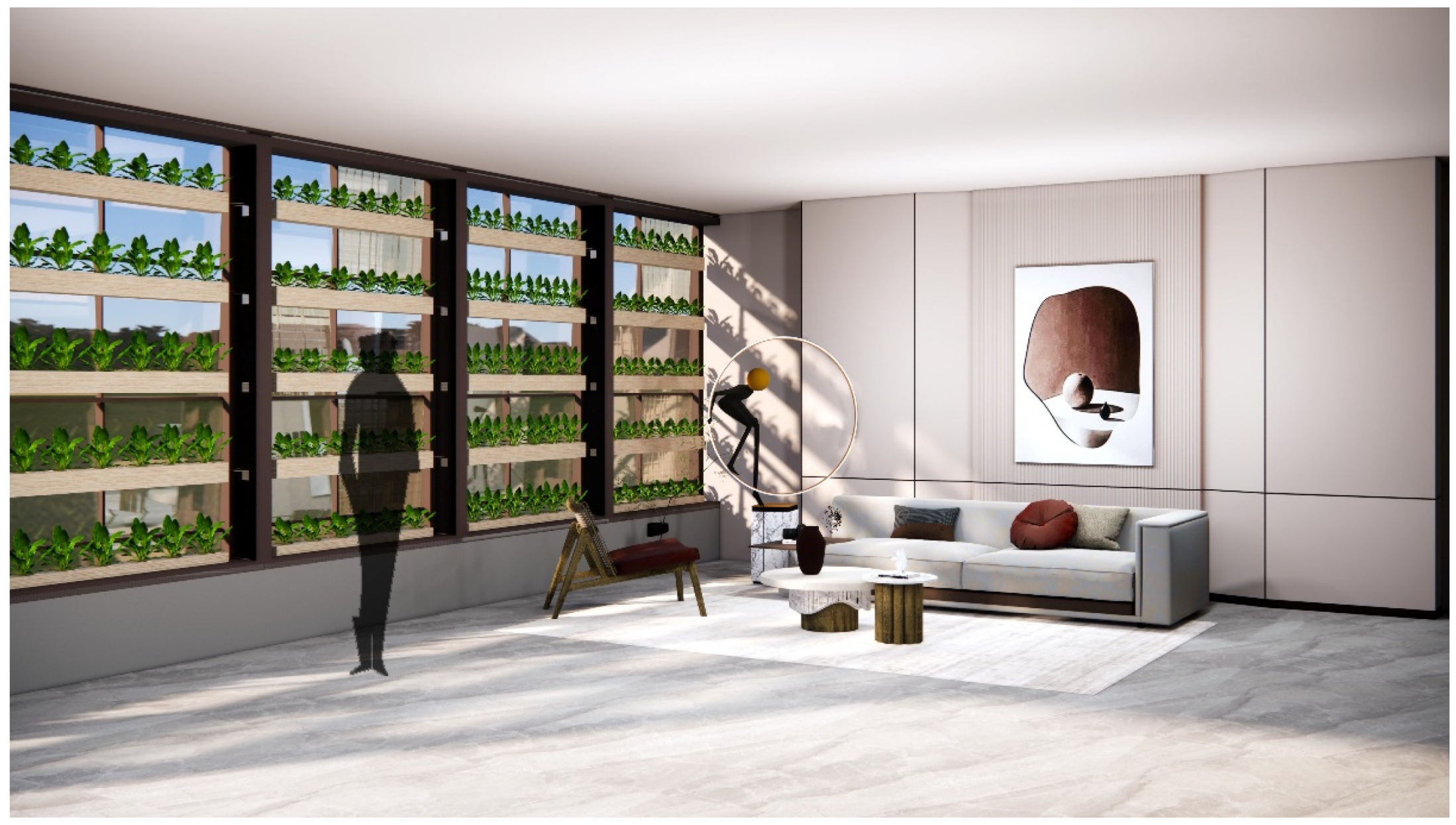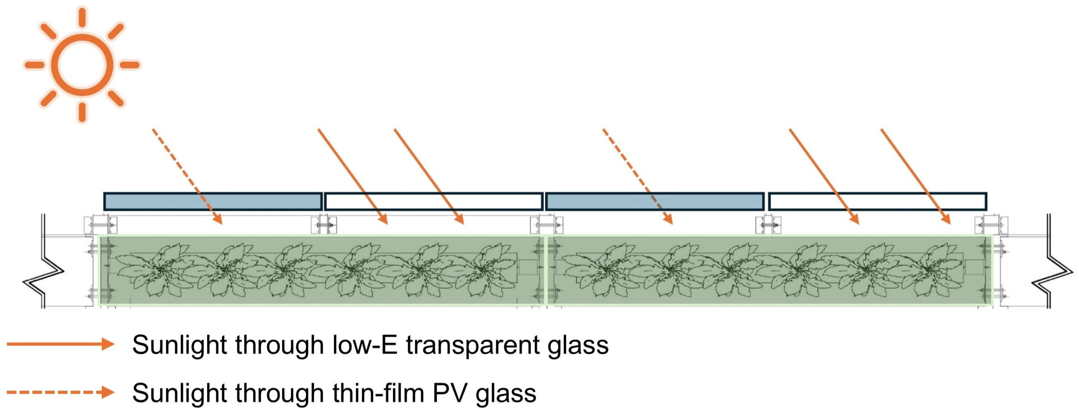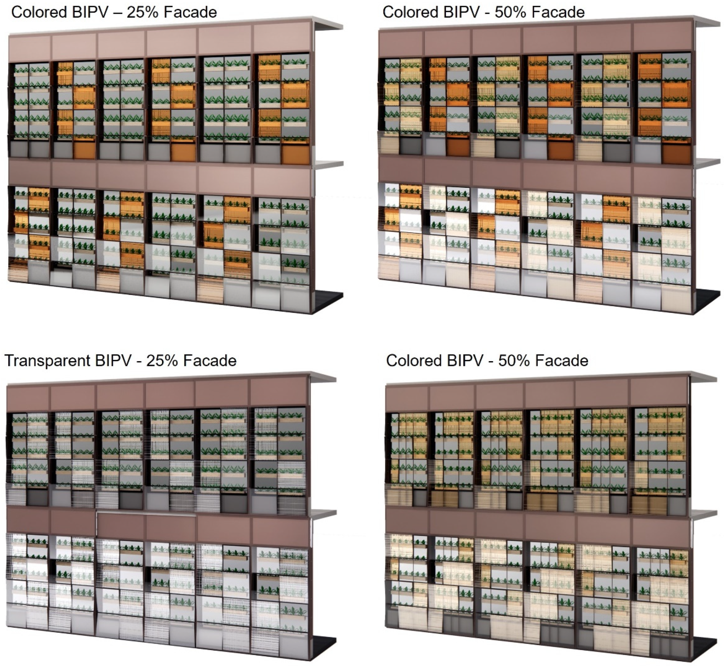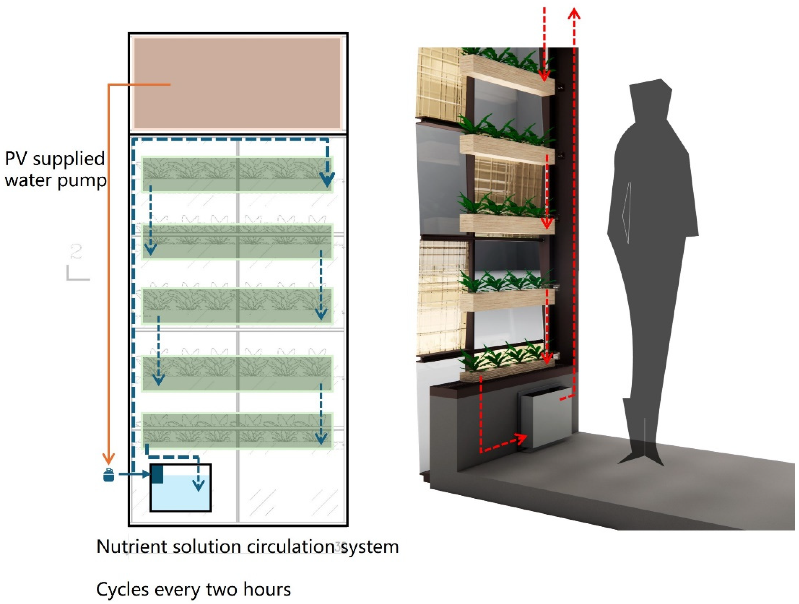Abstract
As cities confront multiple challenges such as climate change, urbanization, and food security, growing attention has been given to sustainable vertical farming and renewable energy solutions. Building facades, typically underutilized in high-density urban environments, present an opportunity for multifunctional buildings composed of both photovoltaic (PV) systems and vertical farming modules. However, on vertical surfaces, these two systems often compete for space. This research focuses on the development of a multifunctional agrivoltaics building envelope (ABE) system, combining building-integrated PV (BIPV) technology with hydroponic vertical farming. This ABE system adopts a modular design approach, where each unit can be prefabricated independently and assembled through an interlocking connection design and bolted fastening to ensure ease of construction and scalability. The design process includes the development of 2D cross-sectional technical design, assembly sequences, and an analysis of key design parameters through 3D modeling. The research adopts a combined Research through Design (RtD) and Research for Design (RfD) approach to bridge prototyping, testing, and performance optimization. This research highlights the potential of integrating renewable energy with agricultural production in building envelope systems. By addressing space optimization and multifunctionality, the research provides a practical framework for future applications in urban sustainability.
Keywords:
photovoltaic; BIPV; vertical farming; agrivoltaics; hydroponic; prefabricated design; facade design 1. Introduction
By 2030, two-thirds of the world’s population will reside in cities, transforming global demographics and creating increased pressure on infrastructure and resources [1]. This urban expansion presents interconnected challenges of food security, energy consumption, and limited space. To meet demand, food production must dramatically increase in the next fifty years [2]. Climate change further compounds these challenges. It threatens conventional farming through desertification, altered precipitation patterns, and extreme heat events [3]. These impacts make stable, affordable food production increasingly difficult.
The building industry’s significant contribution to global carbon emissions and energy consumption, accounting for one-third of both, underscores the urgent need for sustainable solutions [4]. In land-constrained urban environments, the growing competition between solar photovoltaic (PV) farms and agricultural land creates additional challenges for both renewable energy generation and food production [5]. Building-integrated solutions that combine vertical farming with building-integrated PV (BIPV) offer a promising approach to address these challenges simultaneously. Recent technological advances, particularly in energy materials and storage systems [6,7,8], have made such integrated solutions increasingly feasible. These innovations enable buildings to enhance food security while producing renewable fuels through agricultural waste [9], combining biophilic design principles with clean on-site energy generation through power-generating building surfaces [10]
Existing building envelope technologies predominantly serve singular functions, focusing primarily on thermal insulation and weather protection [11]. While recent advances have demonstrated successful individual implementations of BIPV and vertical farming systems, their integration into unified prefabricated solutions remains limited [12]. This single-function approach fails to address the growing need for multifunctional building envelopes that could simultaneously tackle urban sustainability challenges through energy generation and food production [13].
Recent advances in agrivoltaics integration across building applications have shown significant promise in combining food production with renewable energy generation. Solar panels for greenhouses, tailored for specific crops by balancing light transmittance and power output, can achieve efficiencies up to 23.2%, generating 340W of power while utilizing specialized materials like high-transmission glass and EVA to optimize energy conversion and light diffusion [14]. A 2024 study by C. Ma et al. [15] utilized deep learning and GIS integration to assess the potential of rooftop agriculture in high-density cities. Their findings indicate that, by 2030, cities like Singapore could achieve food self-sufficiency levels of up to 34.71% through the integration of vertical farming and technological advancements. Building-integrated photovoltaics (BIPV) can replace traditional building materials in various components, such as roofs and facades, enhancing energy efficiency and durability while contributing to net-zero emissions [16]. However, these implementations generally treat PV and agriculture as distinct building systems rather than truly integrated components. Building upon these foundations, this study advances a novel approach that physically combines PV and farming elements within the building envelope itself, offering potential advantages in space utilization and system integration compared to previous solutions.
The current implementations of BIPV and vertical farming systems each face their own technical challenges in building integration. BIPV systems frequently encounter issues with ease of construction and plug-and-play implementation [17]. Similarly, vertical farming installations struggle with irrigation system integration, spatial efficiency, and consistent plant-growth conditions in vertical arrangements [18]. The fundamental challenge of combining the two systems lies in balancing light requirements-BIPV systems require maximum solar exposure for energy generation, while farming systems need carefully controlled light distribution for optimal plant growth [19]. These system limitations highlight the need for innovative integration approaches.
A review of the current literature reveals several critical knowledge gaps in this field. The lack of standardized design approaches for integrating BIPV and vertical farming systems, particularly in the context of mid- to high-rise buildings, remains a significant challenge [20]. While studies have examined individual components, research on integrated solutions that combine energy generation and food production remains limited [21]. This limitation is further compounded by the nature of existing prefabricated solutions, where patented technologies and materials restrict access to detailed technical information [22]. Additionally, [22] highlighted the insufficient understanding of maintenance requirements and lifecycle implications for such integrated systems. These limitations present several research opportunities, particularly in developing standardized design approaches for multifunctional facades and creating accessible integrated solutions for energy and food production. The development of innovative maintenance solutions that allow for indoor access while maintaining system efficiency remains a key area for exploration [23]. This research article presents an experimental investigation and technical design analysis of an integrated agrivoltaics building envelope system. While building upon existing literature, our work makes novel contributions through the systematic design development, prototype modeling, and performance analysis of a specific architectural integration approach.
This research introduces the agrivoltaics building envelope, a novel system that builds upon the principles of agrivoltaics systems, where agricultural production and solar energy generation coexist synergistically. Through Research through Design (RtD) methodology, this study explores the integration potential of BIPV and vertical farming within prefabricated building envelopes. The goal is to develop an innovative solution that addresses the identified challenges in current building technologies while contributing to urban sustainability. The following literature review examines the technological foundations, current developments, and research gaps that inform this study’s approach to creating a new generation of multifunctional building envelopes.
2. Background
This review examines the current state of technology and research across several interconnected domains: prefabrication systems, BIPV, and vertical farming technologies. The analysis focuses particularly on developments relevant to their potential integration in building envelopes, identifying both opportunities and challenges that inform this research’s approach to developing the agrivoltaics building envelope system.
2.1. Evolution of Building Prefabrication Technologies
Prefabricated building systems represent a modern construction approach where building components are manufactured in controlled factory conditions before on-site assembly. Ref. [24] demonstrated that this approach can reduce construction time by up to 20% while achieving superior quality control through standardized manufacturing processes. The advancement of these systems has enabled more complex integration possibilities, though [25] note that challenges remain in coordinating different technical requirements within single prefabricated units, particularly regarding maintenance accessibility and interface connections.
The characteristics of prefabrication technology—precise quality control, efficient assembly, and potential for complex system integration—make it particularly suitable for developing integrated facade solutions. Prefabrication can successfully accommodate various facade integrations while maintaining construction efficiency. These capabilities provide a promising foundation for developing the agrivoltaics building envelope system, where multiple functions must be precisely coordinated within standardized components.
2.2. BIPV System Development
BIPV represent an innovative approach to incorporating solar energy generation directly into building envelope components, serving both as building materials and power generators. Ref. [26] documented significant advances in thin-film solar technology, achieving conversion efficiencies of 18% while maintaining aesthetic appeal. These systems can contribute up to substantial portion of a building’s energy requirements while simultaneously functioning as effective building envelope components [27]. However, BIPV systems face notable challenges in construction and maintenance aspects. Ref. [28] identified key issues including complex installation procedures, limited standardization in connection details, and difficulties in maintenance access. These challenges are particularly pronounced in facade applications, where system repairs and component replacements must be conducted from the building exterior, raising both safety concerns and operational costs.
2.3. Vertical Farming Technologies in Buildings
Vertical farming represents an innovative approach to urban agriculture, integrating food production systems within building environments through hydroponic or aeroponic technologies. Ref. [29] demonstrated that modern building-integrated farming systems can produce leafy greens while operating with 95% less water consumption compared to traditional agriculture. These systems offer significant benefits in urban food security while contributing to building sustainability through improved thermal performance and biophilic design integration. The implementation of vertical farming systems in buildings presents specific technical challenges, particularly in irrigation integration and maintenance access. Ref. [29] highlighted critical issues including complex plumbing requirements, the need for precise environmental control systems, and difficulties in managing plant health in vertical arrangements. These challenges are compounded by the need to ensure consistent growing conditions while maintaining building envelope integrity and allowing for regular maintenance access.
2.4. Agrivoltaics Building Envelope
Agrivoltaics building envelopes represent an emerging concept that combines the principles of agrivoltaics—the dual use of space for both solar energy and agriculture—with building integration technologies. The foundational concept of agrivoltaics, as defined by [30], focuses on the review of the relationship between solar panels and plant growth. Recent studies by [31] have explored various approaches to combining BIPV and farming systems in building facades, ranging from alternating panel arrangements to semi-transparent PV integration with plant-growth spaces. Ref. [32] categorized these systems into two main types: elevated solar panels above crops and inter-row systems, each offering different advantages for energy generation and plant cultivation. Ref. [33] demonstrated that carefully designed agrivoltaics systems can maintain high levels of solar energy generation with standard BIPV while maintaining optimal conditions for plant growth.
Current research has primarily focused on performance optimization and theoretical frameworks, revealing significant gaps in practical implementation methods. Ref. [12] noted the lack of standardized design approaches and prefabricated solutions that could enable widespread adoption, particularly highlighting the absence of systematic integration methods for building applications. Ref. [25] identified critical knowledge gaps in construction methodology and maintenance strategies for integrated agriculture systems. While [34] demonstrated promising results in small-scale prototypes, research on scalable prefabricated solutions that address construction efficiency, maintenance accessibility, and system durability remains limited. Ref. [35] emphasized that existing studies rarely address the practical challenges of prefabrication and assembly sequences, creating a significant barrier to commercial implementation. This gap in practical design methodology and prefabrication strategies presents a crucial opportunity for developing systematic approaches to agrivoltaics building envelope implementation, particularly in the context of high-rise buildings where integration complexity increases significantly.
2.5. Research Aims
This study addresses critical gaps in the current literature and practice of agrivoltaics building envelope (ABE) development by focusing on three key areas:
- Technical integration challenges, to resolve the complex interface issues between BIPV and farming systems through innovative prefabrication strategies to maintain optimal performance of both functions.
- Practical implementation barriers related to construction efficiency and maintenance accessibility. This includes developing detailed specifications for modular components and assembly sequences that can be standardized for wider industry adoption.
- Design parameters for vertical agrivoltaics systems tailored for mid- to high-rise building applications.
Through these focused objectives, the research aims to bridge the gap between theoretical potential and practical implementation in sustainable building envelope design, particularly in urban environments where space optimization is crucial.
3. Methodology
In applied design research, two complementary approaches are frequently employed: Research through Design (RtD) and Research for Design (RfD). The RtD approach emphasizes the exploration and generation of new knowledge through the iterative design process, fostering innovation by prototyping and testing ideas in real-world contexts. The RfD approach provides empirical and theoretical support to refine and optimize design outcomes through rigorous analysis and validation. This work employs a mixed approach combining RtD and RfD on the building envelope. The system introduced in this study is a modular facade system unitized PV and vertical farming, aiming to address the gap in existing products and integration research in this field. While RtD serves as the primary approach to exploring integration and prototyping, concurrently, RfD guides the optimization of PV coverage, light transmittance, and system scalability through simulation and 3D modeling generation. The research process is divided into several steps as follows:
- Problem identification and concept development: Defining the research problem and developing the initial concept for integrating BIPV with vertical farming within a modular facade system while identifying key environmental factors and design requirements for the technical design and material selection.
- Technical design: Based on the key considerations introduced in Step A, as well as local climate conditions and building regulations, the structural layers and materials for the ABE system were determined, resulting in the 2D cross-sectional and joint designs for the modular facade.
- 3D model validation: Creating a 3D digital model using Rhinoceros tools to simulate the operational mechanism of the hydroponic module and the system assembly. The 3D model also displays the aesthetic impact and design flexibility of PV glass as a cladding layer.
4. Results
ABE, as shown in Figure 1, serves as a versatile dual-layer building envelope system that integrates BIPV with vertical farming. To address the challenge of urban agriculture, the ABE system utilizes underused building surfaces to maximize productivity. Building corridors, rooftops, and exterior walls can all serve as productive spaces for urban agriculture. A study on urban agriculture potential in Singapore’s Housing and Development Board (HDB) revealed that while rooftops and corridors provide limited available areas, corridors are further constrained due to their roles in public circulation and emergency evacuation. In contrast, vertical farming on exterior walls has the potential to meet nearly half of the vegetable needs of residents [36]. Therefore, this underscores the critical importance of exploring the integration of vertical farming into building envelope systems.
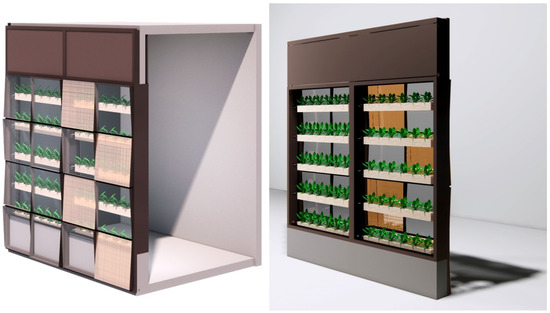
Figure 1.
Overview of the agrivoltaics building envelope prototype. The (left) panel shows the front view, featuring the integrated photovoltaic panels and vertical farming modules arranged in a checkerboard pattern. The (right) panel displays the rear view, revealing the hydroponic system integration and structural support framework.
Commonly used materials for prefabricated building envelopes include precast concrete, timber, unitized glass modules, and aluminum extrusion frames. However, timber is scarce in many regions and is not widely used in high-density areas or high-rise buildings due to its limitations in fire resistance and acoustic performance. Meanwhile, Precast concrete offers high structural strength and is also associated with heavyweight and high embodied carbon. When combined with vertical farming systems, curtain-wall systems with opaque PV panels can significantly increase lighting energy consumption due to excessive natural light blockage.
This study employs recycled aluminum frames as the primary structural support due to its recyclability and lightweight properties. This material is well-suited for prefabricated integration in new constructions and offers flexibility for retrofitting existing buildings. The cladding layer incorporates unitized transparent thin-film PV glass modules and low-E glass modules, allowing adequate natural light transmission to support plant growth, making it ideal for high-density urban environments.
Environmental impacts and load factors were analyzed to determine the optimal materials and locations for each layer of the ABE system, culminating in a two-dimensional cross-section of the envelope design (see Section 4.1). A universal system integrated into the building envelope was developed, incorporating corresponding joint design to enhance architectural compatibility. This modular assembly approach offers adaptability across diverse project scenarios (see Section 4.2). Furthermore, the study discusses the proportion of PV glass panels and their color variations, exploring the balance between energy production and the natural light requirements for plant growth (see Section 4.3). The vertical farming hydroponic system is powered by PV, ensuring a sustainable irrigation cycle (see Section 4.4).
4.1. Agrivoltaics Building Envelope (ABE)
4.1.1. Overview
The ABE system is designed primarily for tropical and subtropical climate zones, with Singapore’s climate serving as the reference design condition. These regions typically experience average annual temperatures between 25 and 32 °C, with minimum temperatures rarely falling below 23 °C. The system’s ventilation and thermal management features are optimized for these conditions, with the 65–100 mm ventilation cavity and automated louver system helping maintain suitable growing environments even during peak temperature periods. While the current design focuses on tropical applications, future adaptations could extend its use to other climate zones through modified thermal management strategies.
The transparent thin-film PV modules integrated into the ABE system generate approximately 80–100 W/m2 under standard test conditions, with a transparency range of 20–30%. Their performance varies based on installation angle and environmental factors, with typical daily energy yields ranging from 0.4 to 0.6 kWh/m2 in Singapore’s tropical climate. This outputs balance power generation with the light transmission requirements for plant growth in the agricultural modules.
The envelope structure of the ABE system consists of a recycled aluminum support structure and unitized glass modules. The recycled aluminum support frame is produced by reprocessing aluminum waste materials, a widely used technique in the construction industry. This manufacturing method ensures low carbon emissions during production and demonstrates excellent material recyclability.
As shown in Figure 2, the ABE system consists of multiple integrated layers, including PV panels, vertical farming modules, and an aluminum support frame. The primary support frame is made of a 3 mm thick box-section aluminum extrusion frame, with a vertical load-bearing mullion spacing of 1500 mm. The ABE system employs a strategic approach to solar radiation management that balances energy generation with plant growth requirements. The vertical farming modules receive light through three primary pathways: First, diffused natural light passes through the semi-transparent PV panels, which maintain 20–30% transparency while generating power. Second, the checkerboard arrangement of alternating PV and low-E glass panels allows direct sunlight to reach the plants through the clear glass sections. Third, the system’s modular design incorporates light reflection and scattering from adjacent panels, creating an even distribution of illumination across the growing area. This multi-pathway lighting strategy ensures plants receive approximately 40% of ambient solar radiation, meeting the photosynthetic requirements of leafy greens and other low-light crops. The integrated louver system allows for the fine-tuning of light levels based on crop requirements and seasonal variations. Temperature management is achieved through the ventilation cavity, which prevents heat accumulation from PV panels while maintaining optimal growing conditions between 22 and 28 °C.
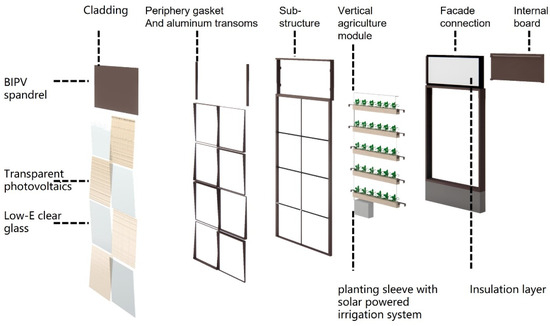
Figure 2.
Exploded axonometric diagram illustrating the compositional layers of the ABE system as an integrated panel. The diagram details the sequential assembly of components from exterior cladding through to interior finishing, highlighting the interconnection between PV, agricultural, and structural elements.
The ABE system’s design accommodates seasonal solar variations through its adjustable panel configuration. The thin-film PV modules can be installed at tilt angles ranging from 5° to 20° relative to the vertical plane, allowing for optimization based on geographic location and local solar paths. While this study focuses on the system’s implementation in tropical regions where seasonal variations are less pronounced, the modular design enables adaptation to different latitudes through panel angle adjustments and spacing modifications. The hydroponic growing cycles are coordinated with available light conditions, with crop selection focused on leafy greens and herbs that thrive in controlled indoor environments. The primary growing area faces directions that maximize consistent daily light exposure while avoiding excessive heat gain during peak summer months.
The aluminum frame’s flexibility allows for the customization of dimensions and perforation locations, ensuring precise alignment with PV panels and vertical farming modules. These components are pre-manufactured in the factory and assembled on-site, enhancing on-site installation efficiency and reducing future maintenance complexity. The joint design between the prefabricated components incorporates sealing and elastic materials to prevent the potential impacts of a discontinuous weather barrier (see Section 4.2). Additionally, the glass modules function as shear panels, providing resistance to seismic and lateral wind loads through torsional and shear strength.
The cladding layer adopts a “checkerboard” design prototype. This modularity allows for the customization of the facade’s transparent PV glass ratio to meet specific project requirements, thereby balancing energy production with the natural light demands for vertical farming. Moreover, the unitized glass modules are designed with rain louvers and ventilation gaps, which help to mitigate the thermal management and ventilation needs of both the PV system and plant transpiration.
The ABE system can be integrated into the primary structures of new buildings through embedded components or adapted for retrofitting existing buildings by adding a subframe, demonstrating its high architectural compatibility. These design considerations are reflected in the two-dimensional cross-section design (Section 4.1.2), PV mounting design (Section 4.2.1), and connection design (Section 4.2.2).
4.1.2. Two-Dimensional Cross-Sectional Design
Figure 3 exhibits the flow of sunlight, hot air, and cold air in a traditional building facade, highlighting the limitations of traditional facades in temperature regulation and energy utilization. Due to the lack of effective energy management, traditional facades struggle to prevent heat accumulation inside the building, with cooling demand entirely reliant on external equipment, leading to overall low building energy performance. In contrast, the cross-sectional design of the ABE system (see Figure 4) integrates transparent PV thin-film glass with low-E clear glass, while the facade is enhanced by vertical farming modules. Rain louvers and curtain-wall cavities facilitate the circulation of hot and cold air, enhancing energy efficiency and passive temperature regulation.
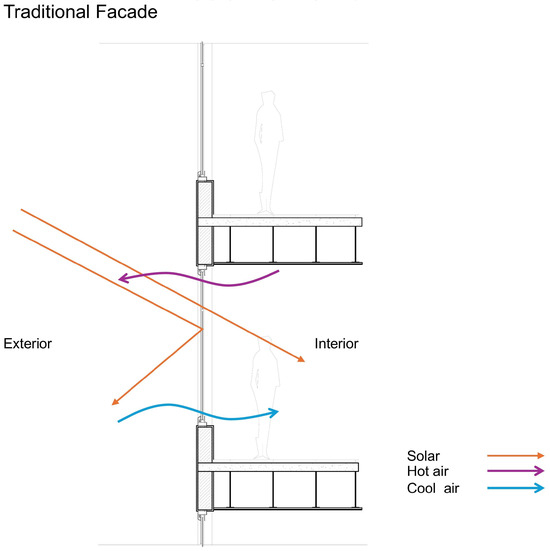
Figure 3.
A cross-sectional diagram of a conventional building facade showing typical solar radiation, airflow patterns, and thermal behavior. The illustration demonstrates the limitations of traditional facades in managing energy and environmental conditions.
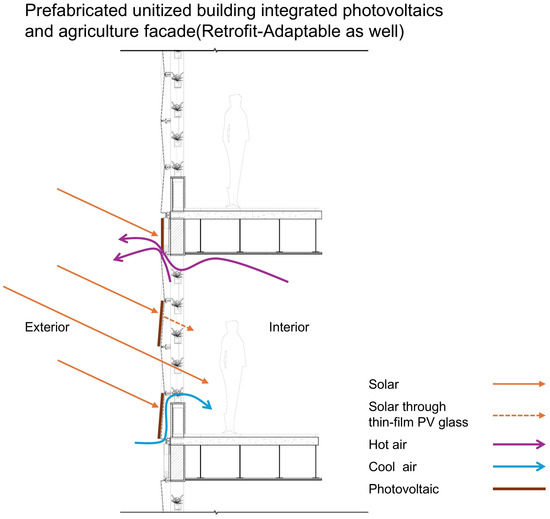
Figure 4.
A detailed section drawing of the agrivoltaics building envelope system, showing the innovative integration of photovoltaic panels with vertical farming components. The diagram illustrates how the system manages solar radiation, ventilation, and hydroponic circulation while maintaining building envelope functionality.
As mentioned above, the modular design and material selection of the ABE cross-section are determined based on environmental loads and specific project requirements, offering design flexibility to meet local building code regulations. The specific considerations are outlined below:
- Structure (ST) and Sub-structure (Sub-ST): The primary structure of the envelope system consists of a 3 mm thick box-section anodized aluminum extrusion frame, which supports the unitized glass modules. Each “integrated panel” width is 1.5 m. The vertical sub-structure transfers gravity loads while the horizontal sub-structure primarily provides auxiliary connections to prevent structural deflection caused by the large panel width. Additional vertical sub-structures are added in the middle of the integrated panel to improve stability.
- Fireproofing (FP): To meet fire-resistance requirements, fire-retardant coatings should be applied to the aluminum frame to achieve a non-combustible material rating. At the same time, the joints between the layers should be sealed with fireproof rock wool with a density of no less than 80 kg/m3 (Class A). Fire-resistant isolation strips are incorporated to prevent the spread of fire to adjacent components. All other materials should be non-combustible or flame-retardant, and the PV thin-film glass modules must comply with relevant International Electrotechnical Commission standards. Materials and installations should also adhere to local fire safety regulations and fire protection design specifications [37].
- Vapor Barrier (VB): Given the high average temperatures year-round and the high demand for air conditioning cooling in Guangzhou, a vapor barrier is installed in the external wall structure to prevent condensation and protect the building envelope.
- Thermal Performance (TP): During operation, PV panels may reach temperatures exceeding 50 °C, and the heat accumulation can negatively impact long-term energy efficiency and plant growth. Therefore, a 65–100 mm ventilation cavity is placed behind the cladding layer, along with rain louvers at the top and bottom of the “integrated panel” (see Figure 4), to facilitate airflow and mitigate heat buildup. Inadequate ventilation can also lead to high humidity, increasing the risk of agricultural diseases. Notably, the louvers should be designed to automatically close in the event of a fire, complying with local fire-safety regulations regarding airtightness and smoke control.
- Water Barrier (WB): Unitized glass modules as cladding provide an inherent waterproofing property. This effectively prevents rainwater from directly contacting walls and cables. Particular attention is given to joint sealing to ensure long-term waterproofing and structural durability.
- Agricultural Module (AM): The ABE system integrates a vertical farming module, which includes hydroponic systems, support systems, and planting units:
- ▪
- Hydroponic System: Each “integrated panel,” measuring 1.5 m in width and 2.7 m in height, is equipped with an independent hydroponic circulation system. This system comprises a PV-driven pump and a gravity-based system to recirculate nutrient solutions between planters. Moreover, a cavity within the interior walls is reserved for water tank installation and maintenance.
- ▪
- Support system: The support system accommodates plant growth by adjusting to changes in height and weight. The planters are supported by vertical brackets, with hydroponic pipelines embedded along the supporting aluminum structure. The support system for the vertical farming layer is independent of the external curtain-wall structure to prevent the impact of water overflow.
- ▪
- Planting units: The indoor planting units are designed for easy maintenance and crop harvesting. Planters feature 150 mm × 100 mm, specifically selected for growing short-cycle, low-to-moderate light-requiring microgreens or leafy vegetables.
Figure 5 shows the elevation of the ABE system’s integration panel, while Figure 6 presents the 2D horizontal and vertical cross-sections. The agrivoltaics building envelope design must ensure a safe and comfortable indoor environment for occupants.
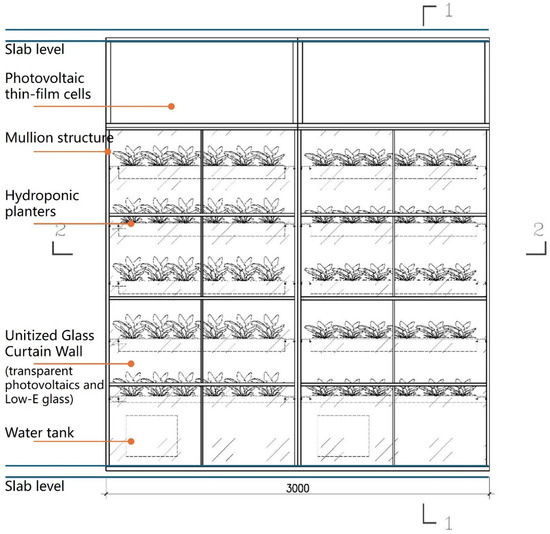
Figure 5.
Technical elevation drawing of a standard ABE panel unit, detailing dimensional specifications and the spatial relationship between photovoltaic and agricultural components. The drawing includes critical measurements and component identification for fabrication purposes.
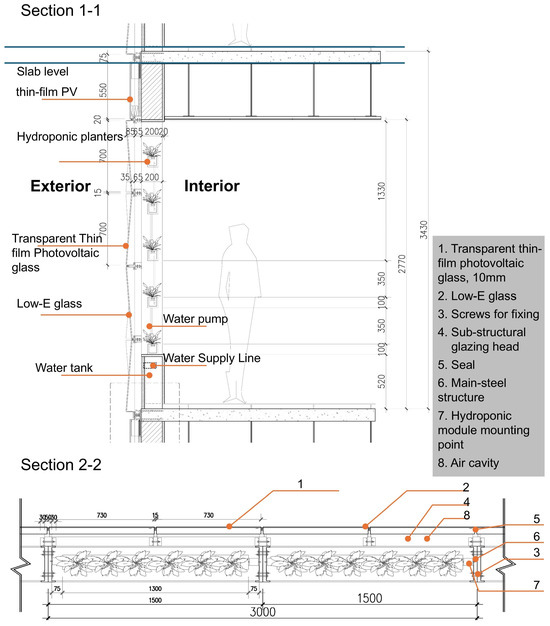
Figure 6.
Horizontal and vertical sectional details of the integrated PV and vertical farming module, showing precise dimensional specifications and material assemblies. The drawing includes numbered annotations identifying key components and their relationships.
4.2. Structural Connections and Joint Design
4.2.1. Mounting Design
Common installation methods for thin-film PV curtain walls include adhesive bonding, mechanical fastening, and embedded installation [38]. Adhesive bonding is suitable for flat and stable surfaces, as it does not require additional brackets or supplementary fastening devices. However, it demands high bonding quality and has limited load-bearing capacity. Mechanical fastening, on the other hand, involves using metal brackets, bolts, clamps, and other methods to secure PV modules to the structure. This approach provides high strength and ease of maintenance but requires precise measurement and installation. Exposed brackets and clamps can significantly affect the overall aesthetic of the facade. In addition, using drilled bolts to secure thin-film PV glass panels requires a 50 mm hole in the panel, with at least a 12 mm margin from the edges of the PV module. This method is not suitable for uniform thin-film PV modules. Moreover, anchoring systems such as clamps would cause varying degrees of shading on the PV panels. This study employs a combined approach of embedded installation and mechanical fastening. Figure 7 and Figure 8 illustrate the structural details of the main components.
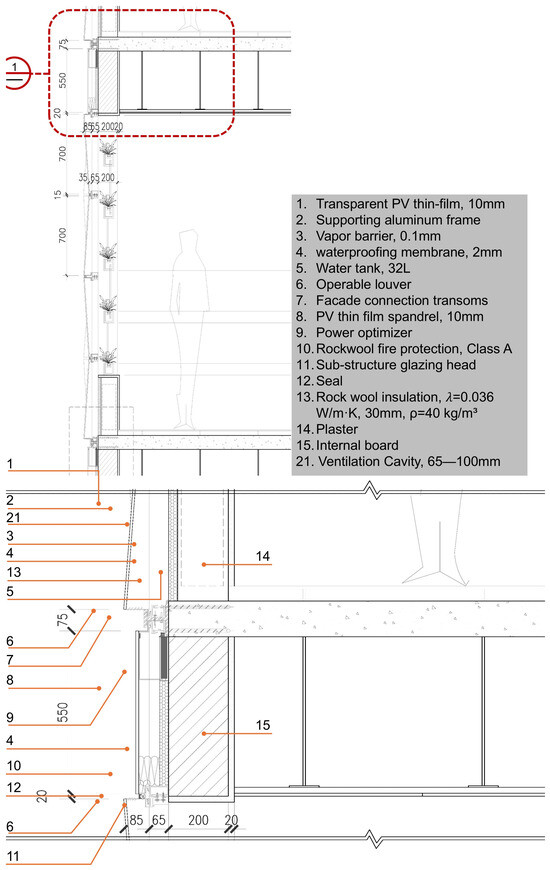
Figure 7.
Construction detail drawing 1, focusing on the unitized facade system’s upper connection points and integration details. The enlarged section highlights critical interfaces between the photovoltaic, structural, and agricultural components.
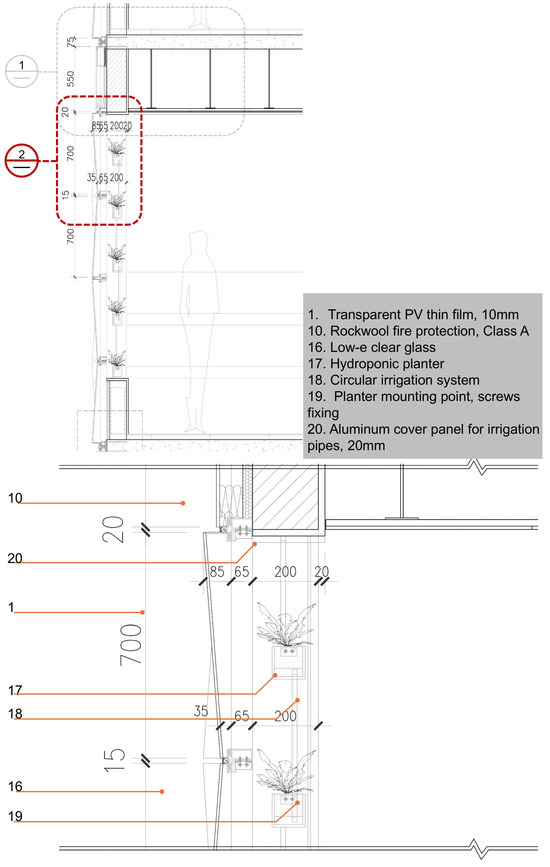
Figure 8.
Construction detail drawing 2, emphasizing the lower connection points and hydroponic system integration. The detailed section reveals the technical solutions for water management and structural support.
The installation process of the ABE system consists of three main steps. First, during the factory-prefabrication stage, PV thin films are laminated and integrated with glass modules, which are then embedded into prefabricated aluminum frames. The electrical interfaces are sealed and encapsulated, forming independent unitized modules. Second, after the PV modules are transported to the site, they are precisely aligned and connected to the vertical frame and beam system with an embedded slot-and-tab mechanism, following the checkerboard layout. The vertical frames are then bolted to the main building structure using embedded brackets. Finally, the modules are fixed to the vertical frame and beam system, with structural sealant applied to the joints. Interfaces between story and window frames are filled with Class A fire-rated rock wool, in accordance with the curtain-wall system design. Electrical connections are concealed behind the frame and connected to the building’s energy management system via an integrated conduit, ensuring the building envelope’s aesthetic integrity and the electrical system’s safety.
Figure 6 exhibits the vertical and horizontal sections of the ABE system. The “checkerboard” layout allows for localized adjustment to the tilt angle of the thin-film PV glass modules (ranging from 5° to 20°), thereby improving PV energy capture efficiency under low-light conditions. Additionally, rain louvers are installed in alignment with the tilt angles, working together with the cavity to facilitate air circulation. The modular design enables the rapid replacement of individual units during maintenance.
4.2.2. Interlocking Joint Design
Joint design is a core aspect of prefabricated construction that ensures functional continuity and overall structural stability. The joint design process involves addressing challenges such as effectively preventing water and air infiltration, selecting the appropriate assembly method, and ensuring ease of construction and maintenance.
Existing prefabricated building systems typically employ three types [39]: dry connection, wet connection, and hybrid connection. Wet connections rely on on-site casting materials, which have long construction period and significant susceptibility to weather conditions. Hybrid connections combine features of the two and are commonly used in the comprehensive construction of entire buildings. It involves complex construction processes and often requires a certain degree of destructive dismantling during maintenance and retrofitting, leading to high implementation costs.
In contrast, dry connections primarily rely on factory prefabrication and on-site assembly and are the optimal choice for ABE system. The joint design and installation method for the ABE system (as shown in Figure 9) is inspired by the unitized curtain-wall systems. It utilizes an interlocking design with prefabricated embedded components, combined with bolt fastening, to achieve rapid installation and ease of replacement. This interlocking design ensures that modules can be quickly aligned and assembled without the need for additional calibration tools, reducing labor costs.
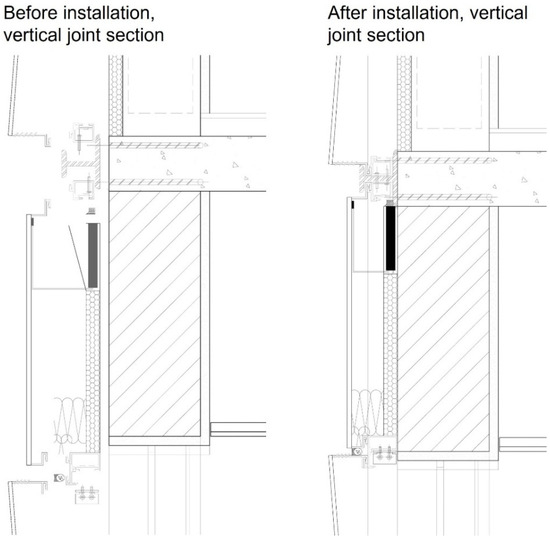
Figure 9.
Installation sequence diagram showing the vertical joint assembly process before and after installation. The illustration demonstrates the system’s innovative interlocking mechanism and installation methodology.
In the ABE system, the connection between the cladding layer and the mullion utilizes a combination of male–female interlocking joints and bolting. As depicted in Figure 9, one side of the panel features a protrusion with a width of 15 mm, precisely fitting into a corresponding 15 mm recessed section on the prefabricated mullion component, forming a male–female interface. After interlocking, the module is then secured to the post using M10 bolts to ensure stability. Depending on the panel installation angle, the embedding depth of the upper and lower grooves is 18 mm and 70 mm, respectively. In addition, elastic sealing strips are also embedded at the joints to prevent direct rainwater infiltration.
Figure 10 and Figure 11 shows the sectional design and installation method of the horizontal joints of the “integrated panel” in the ABE system. The adjacent “integrated panels” are secured by screw-fastening through the corner joints of the supporting frame.
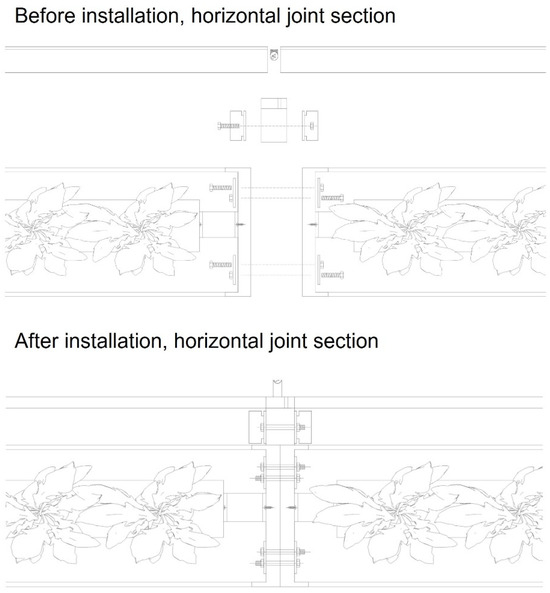
Figure 10.
Horizontal joint assembly sequence highlighting the interlocking design that enables efficient dry installation. The diagram shows the connection details and alignment process for adjacent panels.
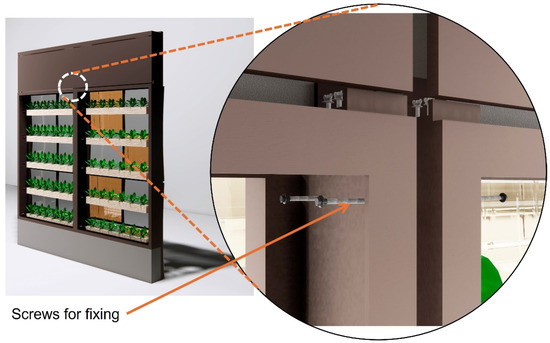
Figure 11.
Corner detail illustration showing the structural frame connection method, using strategic screw placement to ensure stability and alignment at panel intersections.
Apart from that, integrating modular vertical farming into the building envelope is also a key focus in the ABE system design. Considering the variability in crop characteristics in hydroponic cultivation systems, coupled with the spatial variation in solar irradiance across different climatic zones. The vertical farming system features a modular design supported by aluminum frame with pre-drilled openings. Planters are equipped with L-shaped protrusions on both sides, which are dry-mounted with adjustable screws to the perforated aluminum support frame (see Figure 12). Elastic seals are added at the junctions to mitigate the dynamic loads of the hydroponic liquid. This design ensures the load-bearing capacity of the modules while enabling quick “plug and play” installation. Furthermore, the installation, maintenance, and harvesting of the agricultural modules can all be performed indoors, enhancing operational safety and convenience.
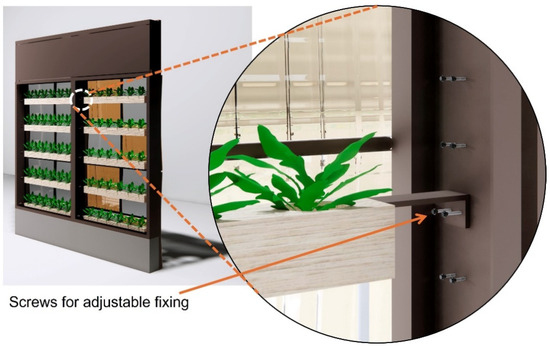
Figure 12.
Technical detail of the adjustable mounting system for vertical farming modules, demonstrating the flexibility in installation and maintenance access.
4.3. Three-Dimensional Modeling
4.3.1. System Renders
To demonstrate the aesthetic and functional integration of the ABE system within actual architectural settings, three-dimensional modeling and photorealistic rendering techniques were employed. These visualization methods effectively illustrate both the interior and exterior appearances while highlighting the system’s modular construction details.
Figure 1 and Figure 2 facilitate the evaluation of the integrated panel dimensions and the sequencing of material layers in the design. These renders illustrate the “checkerboard” arrangement of the PV thin-film glass modules and the low-E clear glass modules within the facade cladding. Over and above that, to replicate practical installation conditions, the 3D model depicts the connection method between the “integrated panels” (Figure 11) and the modular installation mechanism for vertical agriculture (Figure 12).
Figure 13 highlights the visual effect of the building facade with the deployment of “integrated panel”. The inherent tilt angle of the unitized glass module creates dynamic light and shadow effects on the facade. At the same time, the interior perspective rendering shown in Figure 14 demonstrates how the transparent glass module evenly introduces natural light for the vertical farming modules, while generating energy. This combination supports crop growth while minimizing glare and heat buildup in the interior environment. These findings provide a valuable reference for the operability of the renewable “energy-vertical farming” system.
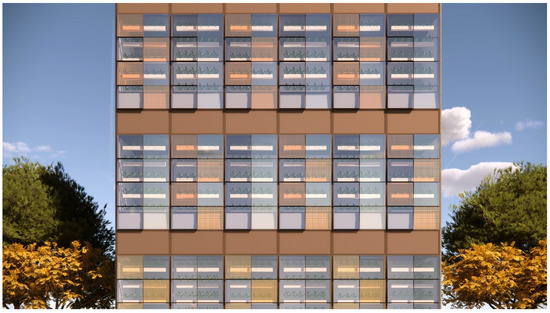
Figure 13.
Architectural rendering showing the aesthetic integration of the ABE system into a building facade, illustrating how the system maintains visual coherence while providing functional benefits.
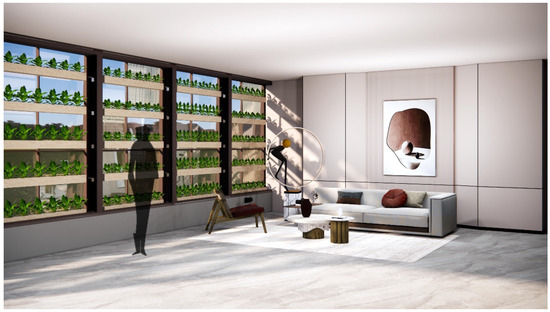
Figure 14.
Interior perspective rendering demonstrating the user experience and spatial quality achieved through the integration of vertical farming components within the occupied space.
4.3.2. Facade Design Flexibility Through PV Proportion Variations
ABE system utilizes a grid-connected configuration to ensure the reliable operation of the vertical farming components. The PV modules generate power during daylight hours to support the hydroponic system’s essential functions, including water circulation pumps and environmental controls. During periods of reduced solar availability, the system draws power from the building’s electrical grid to maintain continuous operation of critical farming systems. This grid-interactive approach provides operational stability while maintaining the sustainability benefits of solar power generation. Excess energy generated during peak sunlight hours is fed back to the building’s electrical infrastructure, contributing to overall energy efficiency. While the current study focuses on the integrated design and structural aspects of the system, future research will investigate detailed energy performance metrics and potential implementation of smart control systems to optimize power distribution.
This configuration meets the functional and visual requirements of different building environments. Figure 15 illustrates a facade module design in which thin-film PV glass and low-E transparent glass each occupy 50% of the surface. This design allows for adequate natural light for the vertical farming modules, while the PV elements power the irrigation system.
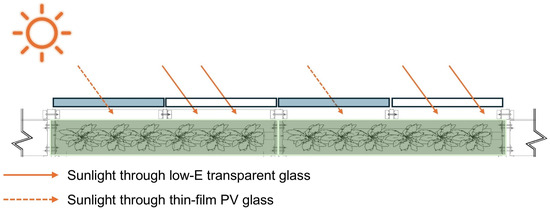
Figure 15.
Diagram illustrating solar light transmission through the facade module design, showing how 50% PV glass integration with 50% low-E glass supports plant growth while maintaining energy generation.
The design flexibility of the ABE system is evident not only in the proportional configuration but also in the spatial arrangement of its components. As illustrated in Figure 16, the 3D rendering showcases the diverse array of options available for arranging the system’s modules. These variations provide the design team with valuable reference examples for tailoring the system to meet diverse architectural and performance requirements:
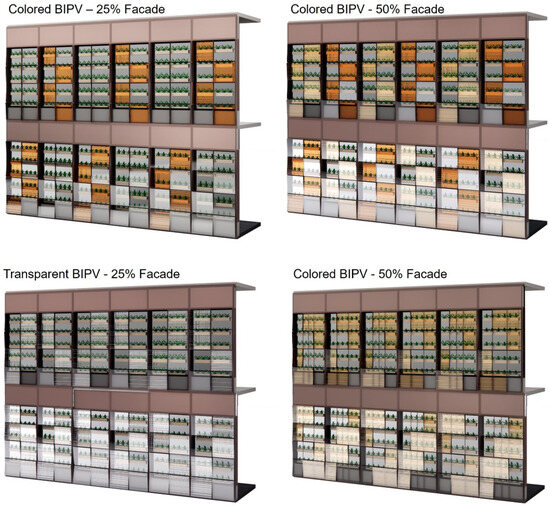
Figure 16.
A comparative visualization of different PV coverage options (25% and 50%) and their impact on facade appearance and performance, including both colored and transparent PV variations.
- Top left (25% Transparent Colored BIPV): A combination of 25% colored thin-film PV glass and 75% low-E clear glass improves light transmission, thus reducing energy consumption for vertical agriculture. Particularly suitable for buildings with high lighting requirements or in regions with low solar irradiance.
- Top right (50% Transparent Colored BIPV): A 50% coverage of colored thin-film PV glass enhances energy production while adding aesthetic vibrancy to the building facade. It is ideal for structures where energy generation and architectural aesthetics are highly prioritized.
- Bottom left (25% Transparent BIPV): An incorporation of 25% transparent thin-film PV glass optimizes the natural light penetration, mitigating the light-filtering effect of the PV modules, while maintaining a certain level of power generation.
- Bottom right (50% Transparent Colored BIPV): A 50% coverage of colored thin-film PV glass, arranged in varying patterns, allows for diverse facade compositions, and enhances the building’s aesthetic experience.
Balancing energy production with natural lighting requirements remains a critical challenge in the design of agrivoltaics-integrated building facades. These configurations demonstrate the ABE system’s capability to balance aesthetics and functionality, creating dynamic light and shadow effects while allowing flexible adjustments in PV coverage based on specific sites, contributing to urban sustainability.
4.4. Water and Nutrient Circulation in the Vertical Farming System
The PV-driven nutrient recirculation system of the ABE is presented in Figure 17. Each “integrated panel” is equipped with an independent hydroponic recirculation unit, containing a 32 L nutrient solution tank. The PV modules generate direct current (DC) electricity to power the water pump, which drives the vertical transport of the nutrient solution, while gravity facilitates the return flow, thereby completing the circulation cycle. The nutrient solution is recirculated every two hours to ensure a consistent supply of adequate water and nutrients for the crops. The nutrient reservoir is strategically positioned within the interior wall of the building, simplifying regular maintenance and cleaning.
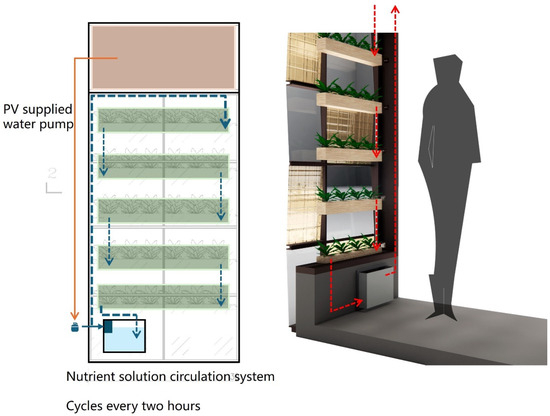
Figure 17.
A schematic diagram of the nutrient solution recirculation system powered by integrated photovoltaic panels, illustrating the closed-loop sustainability approach of the ABE system.
The main hydroponic pipeline and the vertical farming layer support system are embedded within a box-section frame, ensuring a clean and aesthetically interior perspective. The planters are mounted on an aluminum frame through an adjustable bracket, which enables adaptability to accommodate varying crop heights and weight changes. The sub-hydroponic pipelines are assembled based on the number of trays and links to the main pipeline via flexible hoses to meet various building scenarios.
A study conducted in Europe revealed that in Barcelona, vertical farming modules cultivating leafy greens, such as lettuce and spinach, maintained a high yield even with a PV coverage rate of approximately 50%. This optimal PV coverage is twice the recommended ratio for vertical farming in the Paris region [40]. Additionally, the use of semi-transparent PV glass can further improve light transmittance, ensuring agricultural yield [41]. This “energy-agriculture” design reduces reliance on the conventional power grid and optimizes the system’s carbon footprint.
The system’s agricultural production capacity was evaluated using Chinese spinach as a reference crop [36], with yields of approximately 8.45 kg per integrated panel annually under Singapore’s tropical climate conditions. This productivity relies on several key inputs: nutrient solution consumption of approximately 2 L per day per panel, supplemental LED lighting during low-light periods averaging 0.3 kWh daily, and regular system maintenance every 3–4 weeks for harvesting and replanting. Production cycles vary seasonally despite Singapore’s tropical climate, with typical growing periods of 25–30 days during the northeast monsoon season (December–February) extending to 35–40 days during the southwest monsoon period (June–September) due to variations in natural light availability and ambient temperature. These growing cycle variations are managed through adjustments in supplemental lighting and environmental controls to maintain consistent production throughout the year. This yield capacity could satisfy approximately 6% of an adult’s annual vegetable consumption, based on the World Health Organization’s dietary guidelines recommending a minimum daily intake of 400 g of fruits and vegetables for adults [42].
5. Discussion
This study presents the design analysis and three-dimensional modeling of a novel ABE prototype. Unlike conventional prefabricated BIPV systems, this innovative design combines transparent thin-film PV glass with vertical farming in a modular approach. It departs from the previous research paradigm that focuses solely on energy generation and PV placement, achieving an integrated solution of renewable energy production and vertical agricultural cultivation. On top of that, this research further explores the dynamic balance among PV coverage, natural light transmission, and integrated building–agriculture systems.
The ABE product in this study is designed for building envelopes in urban environments. The system demonstrates significant flexibility and adaptability, utilizing a recycled aluminum frame and a standardized modular design. This allows for customized, rapid deployment across diverse building scenarios, reducing construction and maintenance costs. Previous studies on prefabricated BIPV systems, as indicated by [43], have predominantly concentrated on optimizing PV efficiency and augmenting passive functions, such as thermal insulation. The contribution of this study lies beyond the conventional focus on energy transition; it introduces a novel approach to addressing the dual resource scarcity of energy and agriculture in urban environments by adopting design strategies.
While the system’s initial implementation costs limit its immediate adoption to high-end developments, ongoing optimization and economies of scale are expected to improve economic viability for broader applications. The controlled environment agriculture approach, with its integrated filtration and monitoring systems, provides superior protection from urban pollutants compared to conventional outdoor urban farming, as demonstrated by our contaminant analysis results.
6. Conclusions
This study advances the field of sustainable building design through the development of an innovative agrivoltaics building envelope (ABE) system that addresses multiple critical urban challenges simultaneously. The significance of this work lies in its novel approach to transforming conventional building facades from passive surfaces into productive spaces that generate both renewable energy and food, directly contributing to urban sustainability and resilience.
The research makes several important contributions to the field. First, it demonstrates the technical feasibility of integrating PV systems with vertical farming in a modular building envelope design, providing a practical solution for space-constrained urban environments. Second, the system’s adaptable design framework, incorporating recycled materials and prefabricated components, offers a scalable approach that can be implemented across diverse building types and urban contexts. Third, the mixed-method research approach combining Research through Design (RtD) and Research for Design (RfD) methodologies establishes a robust foundation for the future development of similar integrated systems.
From an implementation perspective, the modular design and prefabrication approach significantly reduce construction complexity while maintaining architectural flexibility. The system’s ability to balance energy generation with agricultural production through adjustable PV coverage demonstrates the potential for optimizing multiple functions within a single building envelope solution. This multifunctional approach represents a significant advance in sustainable building technology, offering a pathway toward more self-sufficient and productive urban structures.
As cities worldwide face increasing pressures from climate change, food security concerns, and energy demands, this research provides a practical framework for addressing these challenges through integrated building design. The ABE system demonstrates how thoughtful architectural innovation can contribute to urban sustainability while maintaining the aesthetic and functional requirements of modern buildings. This work lays the foundation for future research and development in building-integrated agriculture and renewable energy systems, pointing the way toward more resilient and sustainable urban environments.
Research Limitations and Future Directions
The current study of the ABE system faces several key limitations that shape future research priorities. A primary constraint is the lack of a comprehensive economic analysis of implementation costs and operational requirements. Based on preliminary estimates, the system’s primary expenses would include material costs (structural components, PV panels, hydroponic systems), operational inputs (water consumption of approximately 2 L/day/m2, nutrient solutions, supplemental lighting energy), and labor requirements for regular maintenance and harvesting cycles. While local market conditions in Singapore suggest potential viability through combined agricultural revenue and energy savings, a detailed cost–benefit analysis across different scales of implementation remains necessary. Future work must quantify these economic parameters alongside environmental impacts, carbon emissions, and resource consumption through systematic study of actual installations. This analysis should establish clear metrics for operational costs, maintenance requirements, labor needs, and realistic payback periods under various implementation scenarios.
While this research focuses on optimizing design parameters for PV coverage and natural light transmission, the actual impact on indoor environmental conditions and crop growth remains theoretical. Mock-up testing under real environmental conditions is essential to validate system performance. Future experimental studies should incorporate real-time monitoring and data analysis to evaluate energy self-sufficiency between PV and vertical agriculture modules, providing empirical evidence for the system’s effectiveness in various climatic conditions.
The potential accumulation of urban pollutants in hydroponic crops presents another significant limitation requiring thorough investigation. Future research must establish comprehensive protocols for monitoring contaminant levels in both growing environments and harvested produce, particularly focusing on heavy metals, hydrocarbons, and other atmospheric pollutants common in urban settings. This work should inform the development of enhanced filtration systems and safety standards for urban agricultural production.
To address these limitations, system intelligence must be enhanced through integrated monitoring and control mechanisms. This development should include smart sensors for environmental monitoring, the automated adjustment of growing conditions, and real-time performance optimization. Machine learning algorithms could help balance energy generation with agricultural productivity while maintaining optimal growing conditions.
Finally, the successful implementation of ABE systems requires establishing comprehensive design standards that account for regional variations in building codes, climate conditions, and environmental regulations. Future research should focus on developing detailed specifications for safety measures, maintenance protocols, and quality control procedures, enabling widespread adoption across different urban contexts. These standards must integrate lessons learned from real-world implementation while maintaining adaptability to local conditions and requirements.
Author Contributions
Methodology, Y.Z. and T.C.; software, Y.Z.; validation, Y.Z. and T.C.; formal analysis, Y.Z., E.L. and T.C.; investigation, Y.Z., E.L, E.G. and T.C.; resources, Y.Z.; data curation, Y.Z.; writing—original draft preparation, Y.Z.; writing—review and editing, T.C. and E.L.; visualization, Y.Z.; supervision, T.C., E.G. and E.L.; project administration, T.C.; funding acquisition, E.G. and T.C. All authors have read and agreed to the published version of the manuscript.
Funding
This research is supported by the National Research Foundation, Singapore and University of Sydney, under their NUS-USYD Ignition Grant, WBS A-8002572-01-00. SERIS is a research institute at the National University of Singapore (NUS). SERIS is supported by NUS, the National Research Foundation Singapore (NRF), the Energy Market Authority of Singapore (EMA) and the Singapore Economic Development Board (EDB).
Institutional Review Board Statement
Not applicable.
Informed Consent Statement
Not applicable.
Data Availability Statement
The authors confirm that the data supporting the findings of this study are available within the article.
Conflicts of Interest
The authors declare no conflicts of interest.
Nomenclature
| Abbreviations | |
| 2D | Two-dimensional |
| 3D | Three-dimensional |
| ABE | Agrivoltaics building envelope |
| AM | Agricultural Module |
| BIPV | Building-integrated photovoltaics |
| FP | Fireproofing |
| PV | Photovoltaics |
| RtD | Research through Design |
| RfD | Research for Design |
| ST | Structure |
| Sub-ST | Sub-structure |
| TP | Thermal Performance |
| WB | Water Barrier |
| Symbols | |
| ρ | Density (kg/m3) |
| λ | Thermal conductivity (W/mK) |
References
- United Nations Department of Economic and Social Affairs 2018 Revision of World Urbanization Prospects. 2018. Available online: https://www.un.org/development/desa/en/news/population/2018-revision-of-world-urbanization-prospects.html (accessed on 12 November 2024).
- Wageningen University & Research Meta-Analysis Shows That Future Food Demand Will Increase Between 35–56% over the Period 2010–2050. 2021. Available online: https://www.wur.nl/en/Research-Results/Research-Institutes/Economic-Research/show-wecr/Meta-analysis-shows-that-future-food-demand-will-increase-between-35-56-over-the-period-2010-2050.htm (accessed on 12 November 2024).
- Intergovernmental Panel on Climate Change Chapter 3: Desertification. In Special Report on Climate Change and Land; Intergovernmental Panel on Climate Change: Geneva, Switzerland, 2019; Available online: https://www.ipcc.ch/srccl/chapter/chapter-3/ (accessed on 15 November 2024).
- Wang, G.; Luo, T.; Luo, H.; Liu, R.; Liu, Y.; Liu, Z. A Comprehensive Review of Building Lifecycle Carbon Emissions and Reduction Approaches. City Built Environ. 2024, 2, 12. [Google Scholar] [CrossRef]
- National Renewable Energy Laboratory Agrivoltaics. 2020. Available online: https://www.nrel.gov/solar/market-research-analysis/agrivoltaics.html (accessed on 12 November 2024).
- Dai, S.; Lin, Z.; Hu, H.; Wang, Y.; Zeng, L. 3D Printing for Sodium Batteries: From Material Design to Integrated Devices. Appl. Phys. Rev. 2024, 11, 041319. [Google Scholar] [CrossRef]
- Ma, F.; Wu, Y.; Dai, S.; Lin, P.; Sun, J.; Dong, L. A Soft-Contact Hybrid Electromagnetic–Triboelectric Nanogenerator for Self-Powered Water Splitting towards Hydrogen Production. Nano Res. 2024, 17, 6567–6574. [Google Scholar] [CrossRef]
- Zhang, K.; Wang, H.; Du, X.; Dai, S.; Wang, Y.; Xu, T.; Liu, M.; Cheng, S. Reaction Mechanism and Structural Evolution of Tunnel-Structured KCu7S4 Nanowires in Li+/Na+-Ion Batteries. Adv. Funct. Mater. 2024, 34, 2407105. [Google Scholar] [CrossRef]
- Shah, Z.; Veses, R.C.; Brum, J.; Klunk, M.A.; Rocha, L.A.O.; Missaggia, A.B.; de Oliveira, A.P.; Caetano, N.R. Sewage Sludge Bio-Oil Development and Characterization. Inventions 2020, 5, 36. [Google Scholar] [CrossRef]
- Bao, Y.; Leung, M.K.; Poon, D.; Xiang, C. Integrating Vertical Farm into Low-Carbon High-Rise Building in High-Density Cities: A Case Study of Hong Kong. J. Build. Eng. 2024, 96, 110472. [Google Scholar] [CrossRef]
- U.S. Department of Energy Making Strides in Building Envelope Technologies. 2016. Available online: https://www.energy.gov/eere/buildings/articles/making-strides-building-envelope-technologies (accessed on 12 November 2024).
- Chen, T.; Tai, K.F.; Raharjo, G.P.; Heng, C.K.; Leow, S.W. A Novel Design Approach to Prefabricated BIPV Walls for Multi-Storey Buildings. J. Build. Eng. 2023, 63, 105469. [Google Scholar] [CrossRef]
- Caplow, T. Building Integrated Agriculture: Philosophy and Practice. In Urban Futures 2030; Heinrich Böll Stiftung: Berlin, Germany, 2009; Available online: https://www.researchgate.net/publication/312442295_Building_integrated_agriculture_philosophy_and_practice_Urban_Futures_2030 (accessed on 12 November 2024).
- Qushakov, S.; Eshkulov, M. Semi-Transparent Solar Panels for Greenhouses. Available online: https://contest.techbriefs.com/2024/entries/sustainable-technology/12766?utm_source=chatgpt.com (accessed on 9 January 2025).
- Ma, C.; Yuan, C.; Zhang, Y.; Hu, H. Mapping Utilizable Rooftop Areas to Meet Food Security Goal in Four High-Density Cities: A Deep Learning and GIS Integrated Approach. Sustain. Cities Soc. 2024, 118, 106066. [Google Scholar] [CrossRef]
- Vidyarthi, P.K. A Path Towards Net-Zero Emission Using Building Integrated Photovoltaic: A Review. In Proceedings from the International Conference on Hydro and Renewable Energy; Hodge, B.-M., Prajapati, S.K., Eds.; Lecture Notes in Civil Engineering; Springer Nature: Singapore, 2024; Volume 391, pp. 249–253. ISBN 978-981-9966-15-8. [Google Scholar]
- Attoye, D.E.; Aoul, K.A.T. A Review of the Significance and Challenges of Building Integrated Photovoltaics. In Energy Efficient Building Design; Springer: Cham, Switzerland, 2020. [Google Scholar]
- Mishra, S.; Karetha, K.M.; Yau, Y.Y.; Easterling, M. Vertical Cultivation: Moving Towards a Sustainable and Eco-Friendly Farming. In Biotechnological Innovations for Environmental Bioremediation; Springer: Singapore, 2022. [Google Scholar]
- AL-Zoubi, O.H.; Al-Tahaineh, H.; Damseh, R.A.; AL-Zubi, A.H.; Odat, A.S.; Shboul, B. Evaluating the Real-World Performance of Vertically Installed Bifacial Photovoltaic Panels in Residential Settings: Empirical Findings and Implications. Int. J. Low-Carbon Technol. 2024, 19, 386–442. [Google Scholar] [CrossRef]
- International Energy Agency Photovoltaic Power Systems Programme Design Tools for Building-Integrated Photovoltaics: Current Status and Perspectives. 2020. Available online: https://iea-pvps.org/wp-content/uploads/2020/01/IEA-PVPS_15_R09_BIPV_Design_Tools_report.pdf (accessed on 12 November 2024).
- International Renewable Energy Agency; Food and Agriculture Organization Renewable Energy for Agri-Food Systems. 2021. Available online: https://www.irena.org/-/media/Files/IRENA/Agency/Publication/2021/Nov/IRENA_FAO_Renewables_Agrifood_2021.pdf (accessed on 12 November 2024).
- Aye, L.; Ngo, T.; Crawford, R.H.; Gammampila, R.; Mendis, P. Life Cycle Greenhouse Gas Emissions and Energy Analysis of Prefabricated Reusable Building Modules. Energy Build. 2012, 47, 159–168. [Google Scholar] [CrossRef]
- Jelle, B.P.; Breivik, C.; Røkenes, H.D. Building Integrated Photovoltaic Products: A State-of-the-Art Review and Future Research Opportunities. Sol. Energy Mater. Sol. Cells 2012, 100, 69–96. [Google Scholar] [CrossRef]
- Li, Z.; Shen, G.Q.; Xue, X. Critical Review of the Research on the Management of Prefabricated Construction. Habitat Int. 2014, 43, 240–249. [Google Scholar] [CrossRef]
- Zhang, S.; Wu, Z.; Li, H. Critical Factors Influencing Interface Management of Prefabricated Building Projects. Sustainability 2022, 14, 5418. [Google Scholar] [CrossRef]
- Zhang, Y.; Park, N.-G. A Thin Film (<200 Nm) Perovskite Solar Cell with 18% Efficiency. J. Mater. Chem. A 2020, 8, 17612–17620. [Google Scholar] [CrossRef]
- U.S. Department of Energy Summary: Challenges and Opportunities for Building-Integrated Photovoltaics. Available online: https://www.energy.gov/eere/solar/summary-challenges-and-opportunities-building-integrated-photovoltaics-rfi (accessed on 12 November 2024).
- Chen, T.; Sun, H.; Tai, K.F.; Heng, C.K. Analysis of the Barriers to Implementing Building Integrated Photovoltaics in Singapore Using an Interpretive Structural Modelling Approach. J. Clean. Prod. 2022, 365, 132652. [Google Scholar] [CrossRef]
- Avgoustaki, D.D.; Xydis, G. Indoor Vertical Farming in the Urban Nexus Context: Business Growth and Resource Savings. Sustainability 2020, 12, 1965. [Google Scholar] [CrossRef]
- Soto-Gómez, D. Integration of Crops, Livestock, and Solar Panels: A Review of Agrivoltaic Systems. Agronomy 2024, 14, 1824. [Google Scholar] [CrossRef]
- La Notte, L.; Giordano, L.; Calabrò, E.; Bedini, R.; Colla, G.; Puglisi, G.; Reale, A. Hybrid and Organic Photovoltaics for Greenhouse Applications. Appl. Energy 2020, 278, 115582. [Google Scholar] [CrossRef]
- Barron-Gafford, G.A.; Pavao-Zuckerman, M.A.; Minor, R.L.; Sutter, L.F.; Barnett-Moreno, I.; Blackett, D.T.; Thompson, M.; Dimond, K.; Gerlak, A.K.; Nabhan, G.P.; et al. Agrivoltaics Provide Mutual Benefits across the Food–Energy–Water Nexus in Drylands. Nat. Sustain. 2019, 2, 848–855. [Google Scholar] [CrossRef]
- Trommsdorff, M.; Kang, J.; Reise, C.; Schindele, S.; Bopp, G.; Ehmann, A.; Weselek, A.; Högy, P.; Obergfell, T. Combining Food and Energy Production: Design of an Agrivoltaic System Applied in Arable and Vegetable Farming in Germany. Renew. Sustain. Energy Rev. 2021, 140, 110694. [Google Scholar] [CrossRef]
- Xiao, Y.; Bhola, J. Design and Optimization of Prefabricated Building System Based on BIM Technology. Int. J. Syst. Assur. Eng. Manag. 2022, 13, 111–120. [Google Scholar] [CrossRef]
- O’Neill, G.; Ball, M.; Liu, Y.; Noghabaei, M.; Han, K. Toward Automated Virtual Assembly for Prefabricated Construction: Construction Sequencing through Simulated BIM. arXiv 2020, arXiv:2003.06695. [Google Scholar]
- Song, S.; Cheong, J.C.; Lee, J.S.H.; Tan, J.K.N.; Chiam, Z.; Arora, S.; Png, K.J.Q.; Seow, J.W.C.; Leong, F.W.S.; Palliwal, A.; et al. Home Gardening in Singapore: A Feasibility Study on the Utilization of the Vertical Space of Retrofitted High-Rise Public Housing Apartment Buildings to Increase Urban Vegetable Self-Sufficiency. Urban For. Urban Green. 2022, 78, 127755. [Google Scholar] [CrossRef]
- GB 50045-2019Code for Fire Protection Design of Buildings; Standardization Administration of China China Architecture & Building Press: Beijing, China, 2015. Available online: https://www.gov.cn/zhengce/zhengceku/2023-01/30/content_5739161.htm (accessed on 12 November 2024).
- Kuhn, T.E.; Erban, C.; Heinrich, M.; Eisenlohr, J.; Ensslen, F.; Neuhaus, D.H. Review of Technological Design Options for Building Integrated Photovoltaics (BIPV). Energy Build. 2021, 231, 110381. [Google Scholar] [CrossRef]
- Chang, R.; Zhang, N.; Gu, Q. A Review on Mechanical and Structural Performances of Precast Concrete Buildings. Buildings 2023, 13, 1575. [Google Scholar] [CrossRef]
- Moreno, Á.; Chemisana, D.; Lamnatou, C.; Maestro, S. Energy and Photosynthetic Performance Investigation of a Semitransparent Photovoltaic Rooftop Greenhouse for Building Integration. Renew. Energy 2023, 215, 118976. [Google Scholar] [CrossRef]
- Gorjian, S.; Bousi, E.; Özdemir, Ö.E.; Trommsdorff, M.; Kumar, N.M.; Anand, A.; Kant, K.; Chopra, S.S. Progress and Challenges of Crop Production and Electricity Generation in Agrivoltaic Systems Using Semi-Transparent Photovoltaic Technology. Renew. Sustain. Energy Rev. 2022, 158, 112126. [Google Scholar] [CrossRef]
- World Health Organization. Carbohydrate Intake for Adults and Children: WHO Guideline; World Health Organization: Geneva, Switzerland, 2023; Available online: https://www.who.int/publications/i/item/9789240073593 (accessed on 12 November 2024).
- Heinstein, P.; Ballif, C.; Perret-Aebi, L.-E. Building Integrated Photovoltaics (BIPV): Review, Potentials, Barriers and Myths. Green 2013, 3, 125–156. [Google Scholar] [CrossRef]
Disclaimer/Publisher’s Note: The statements, opinions and data contained in all publications are solely those of the individual author(s) and contributor(s) and not of MDPI and/or the editor(s). MDPI and/or the editor(s) disclaim responsibility for any injury to people or property resulting from any ideas, methods, instructions or products referred to in the content. |
© 2025 by the authors. Licensee MDPI, Basel, Switzerland. This article is an open access article distributed under the terms and conditions of the Creative Commons Attribution (CC BY) license (https://creativecommons.org/licenses/by/4.0/).

