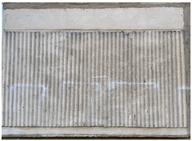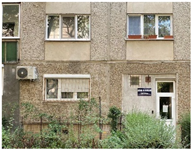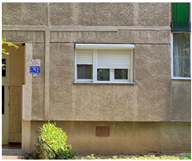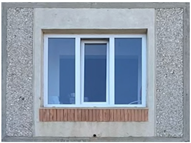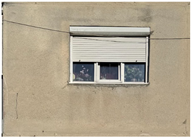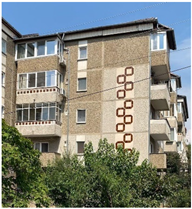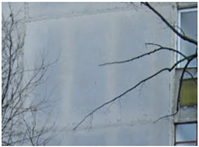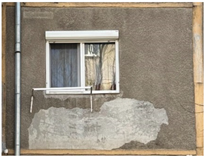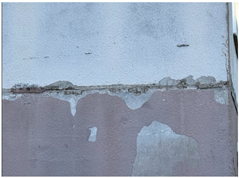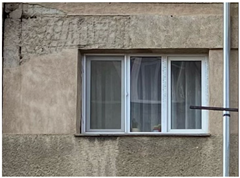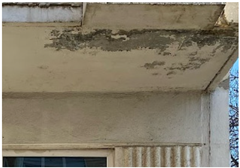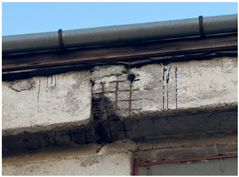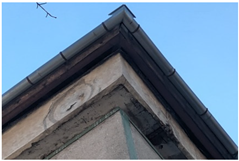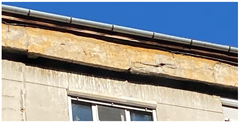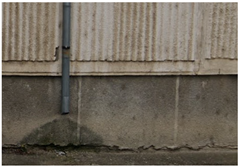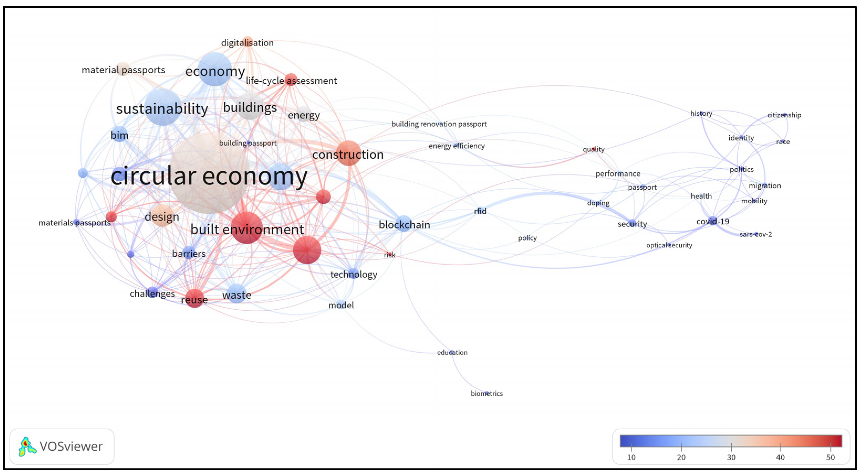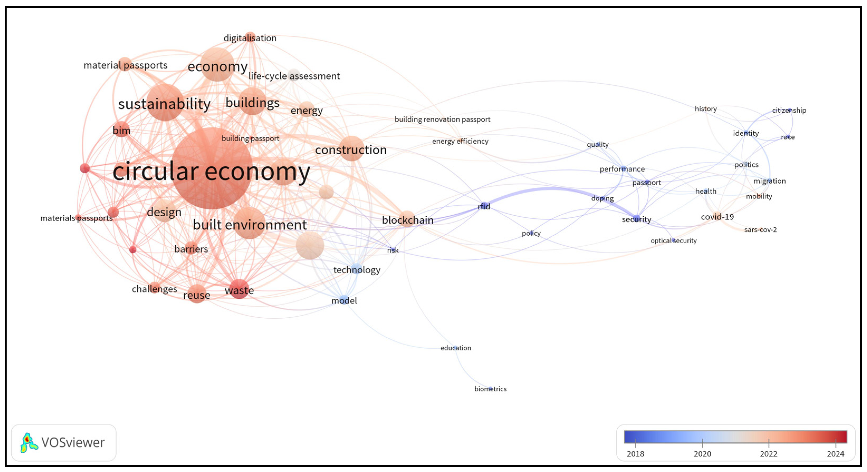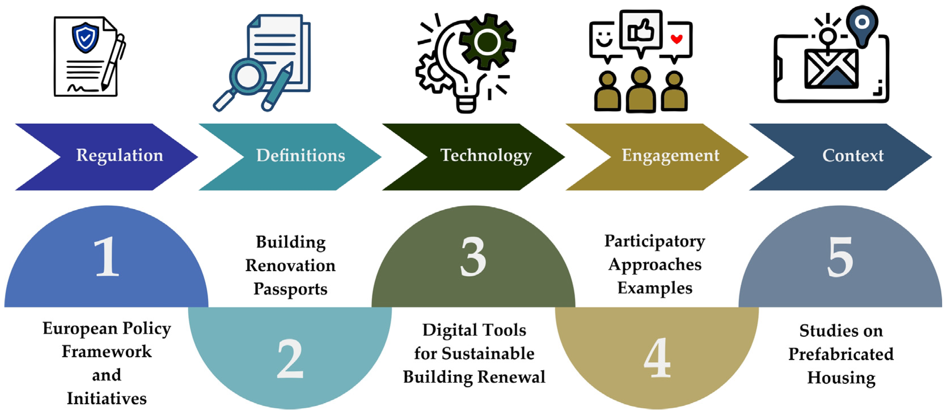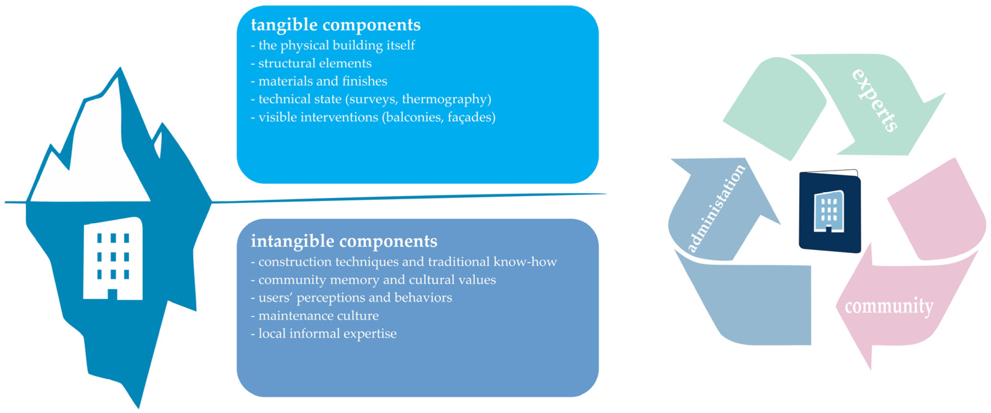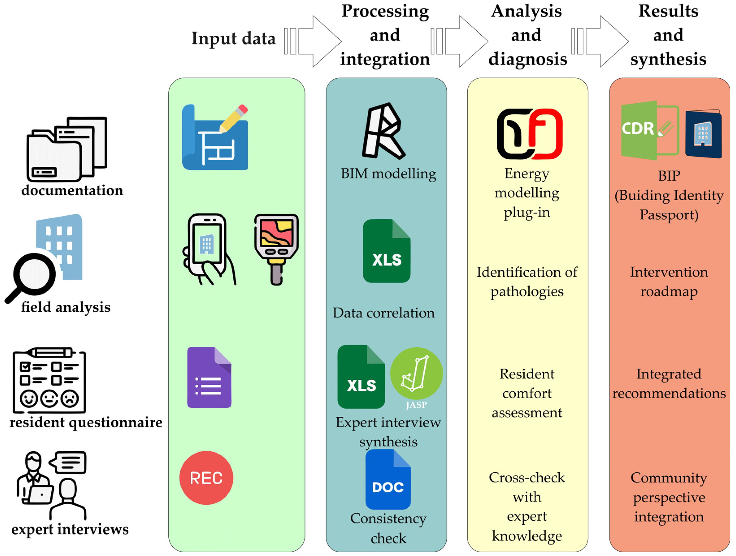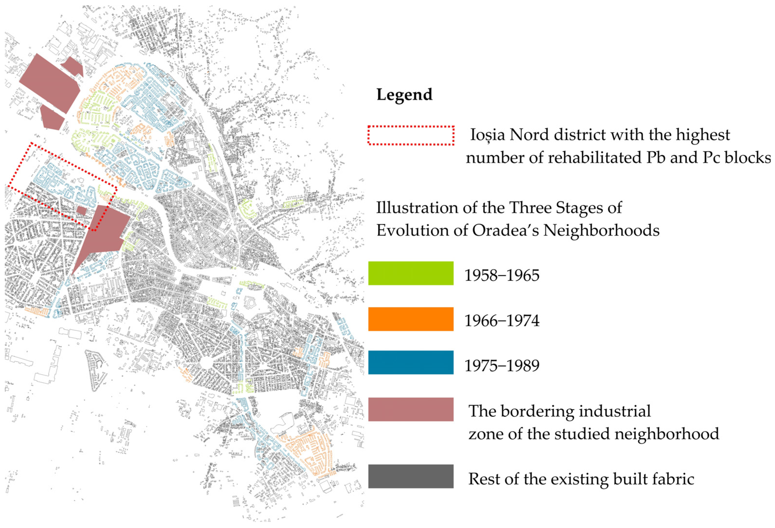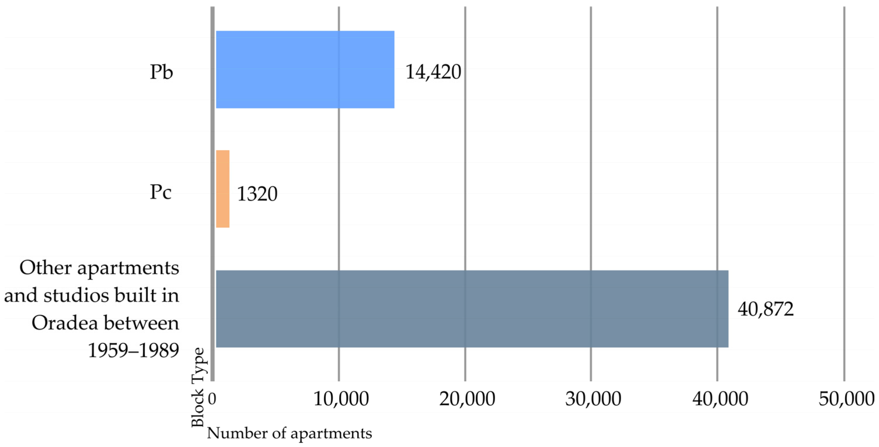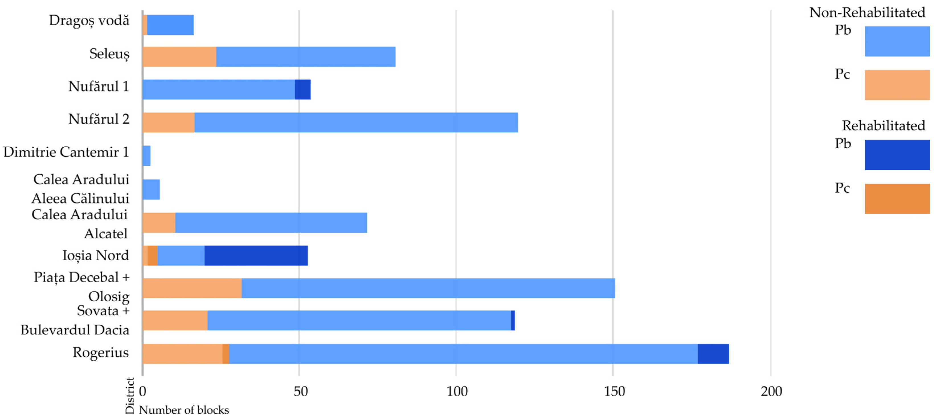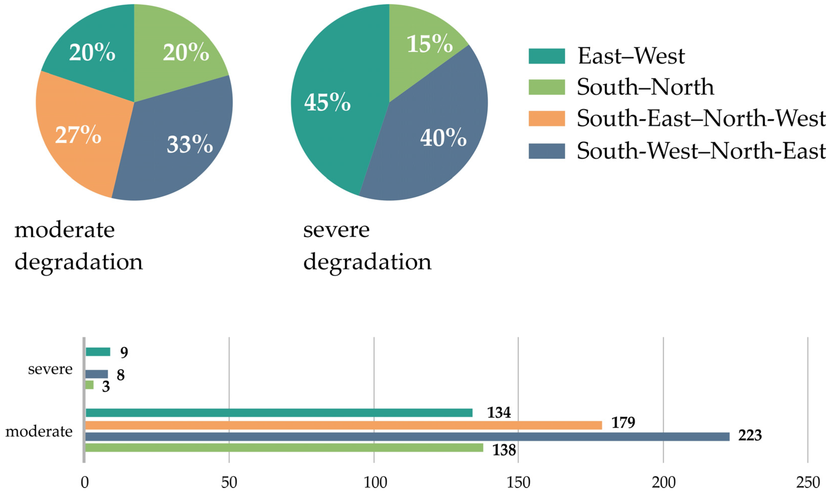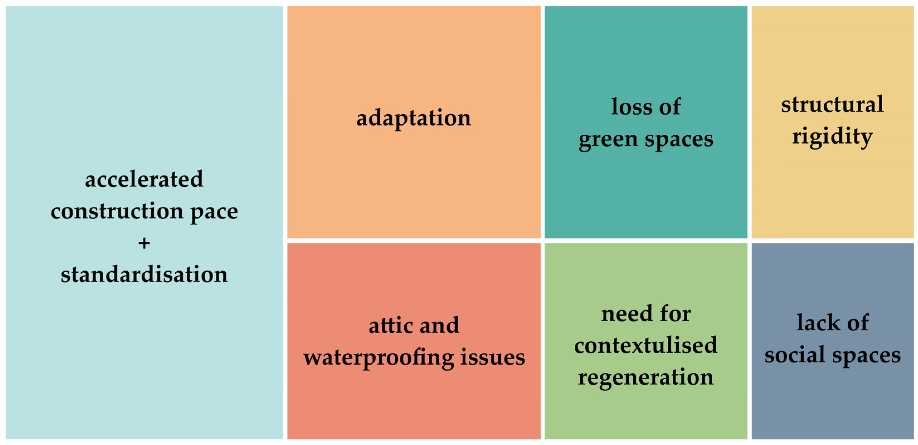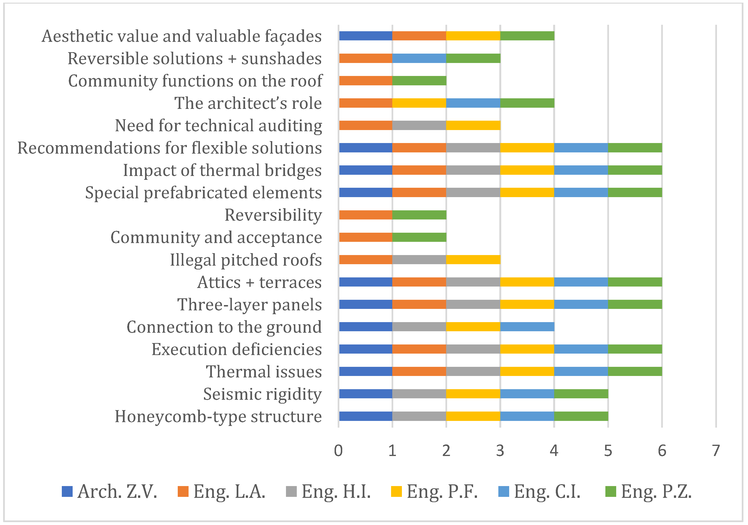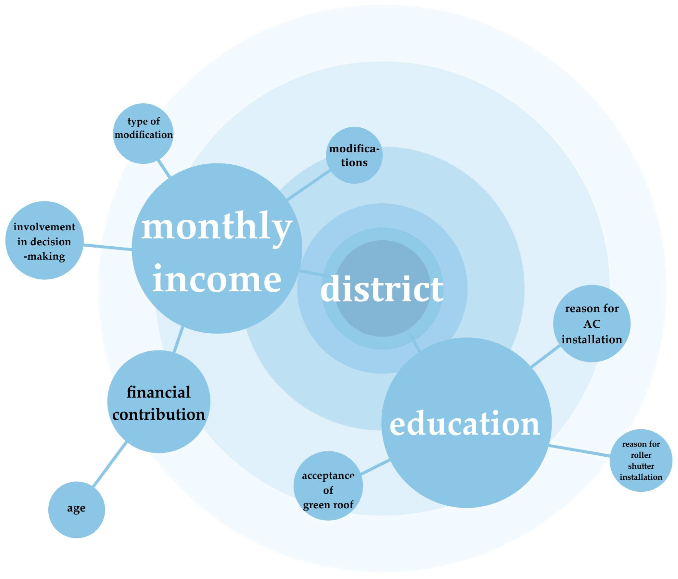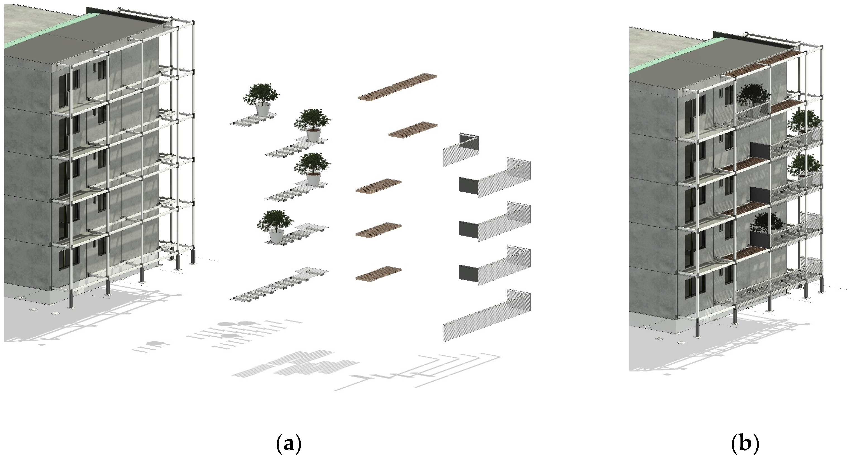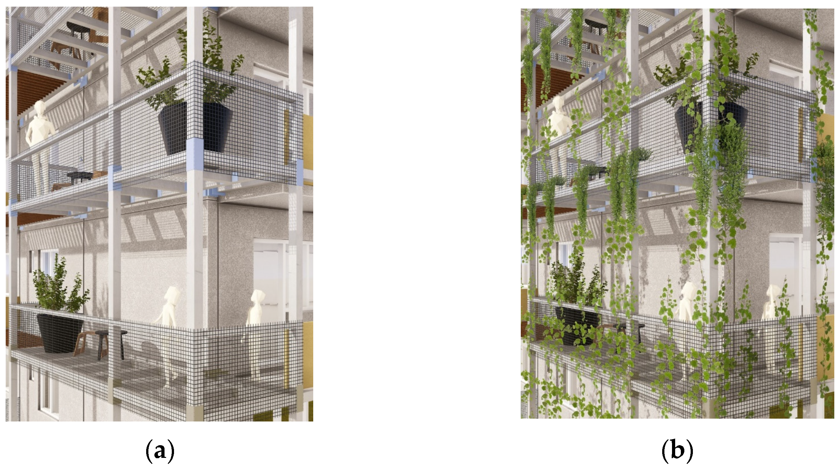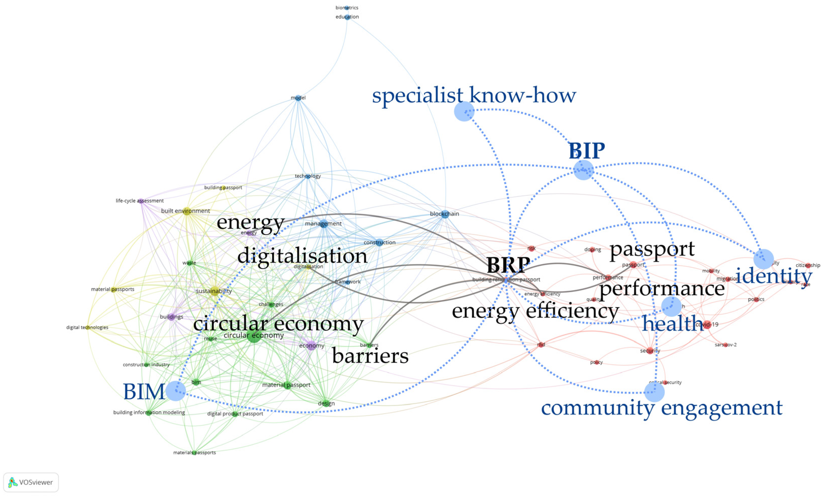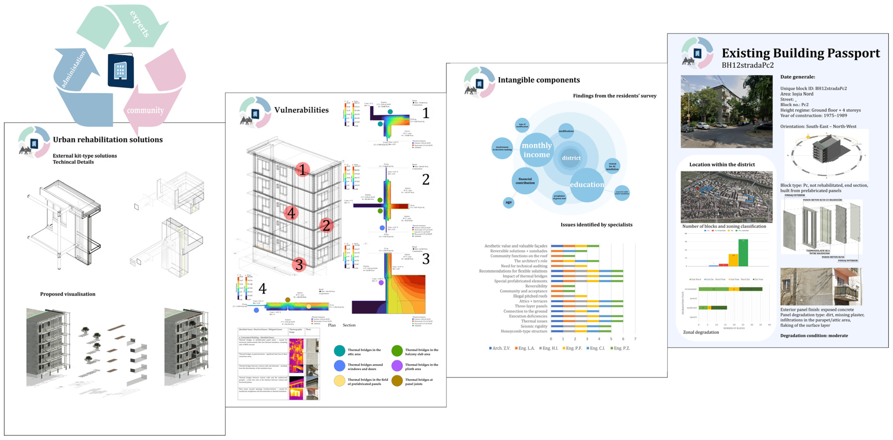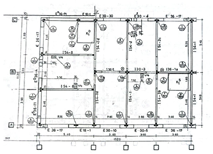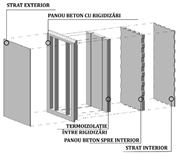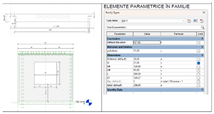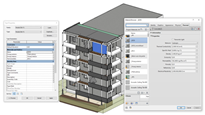1. Introduction
The increasing complexity of existing building stocks, combined with the urgent demand for sustainable rehabilitation, highlights the lack of integrated tools capable of capturing both technical and social dimensions. Existing buildings are increasingly recognised as material and cultural resources, embodying not only energy and materials but also a collective identity that should be preserved for future generations. At the European level, the Renovation Wave Strategy and the recast of the Energy Performance of Buildings Directive (EPBD) have introduced new instruments such as the Building Renovation Passport (BRP) and Digital Building Logbook (DBL), which provide stepwise renovation roadmaps and structured data repositories for monitoring sustainability performance. These frameworks emphasise the central role of digitalisation and circular economy principles in transforming the existing housing stock into a resilient, climate-neutral environment by 2050.
In Central and Eastern Europe, the challenge is particularly acute due to the prevalence of prefabricated large-panel housing estates constructed during the socialist era. In Romania, such buildings represent nearly 40% of the urban housing stock, constructed between the 1960s and 1980s under industrialised housing programmes. While these estates initially responded to pressing housing demands, they are now characterised by thermal inefficiencies, outdated installations, and monotonous urban layouts. Moreover, interventions carried out so far have often focused narrowly on technical upgrades—typically façade insulation—without sufficiently addressing social, cultural, or health-related dimensions of housing quality.
Recent research underlines that rehabilitation must go beyond purely technical improvements to encompass residents’ perceptions, needs, and lived experiences. The human scale refers here to design and spatial qualities perceived directly by residents, integrating aspects such as natural lighting, indoor air quality, spatial ergonomics, acoustic comfort, and connections with urban greenery. Interventions grounded in this perspective prove more effective in enhancing quality of life and gaining community acceptance. This perspective reframes rehabilitation as both a technical and a socio-cultural process, in which the well-being and health of residents become central objectives alongside energy efficiency and circularity. Transformable and adaptable structures illustrate the potential of innovative approaches that can extend the life of buildings and respond to evolving user needs, although cost and regulatory barriers currently limit their large-scale application.
Nevertheless, despite significant progress in European policy and research, important gaps remain. Most existing BRP and DBL frameworks focus on energy efficiency, circular economy metrics, and material traceability, with limited attention to residents’ health and social acceptance. In Romania, no integrated digital framework exists to systematically document, monitor, and prioritise interventions across the prefabricated housing stock, nor to incorporate socio-cultural data and human-scale criteria into renovation planning. Addressing these gaps is essential, given the direct impact of poor thermal comfort, air quality, and inefficient systems on the health and well-being of residents.
Existing approaches remain fragmented and do not offer an integrated, scalable methodology for the rehabilitation of prefabricated housing in Eastern Europe. This study addresses this gap by introducing the BIP as a unifying tool that combines technical, social, and cultural layers into a coherent decision-support framework for the BRP.
Aims and Research Questions
This study pursues three main objectives:
Develop and test the concept of a BIP as a context-sensitive and scalable tool for the sustainable rehabilitation of prefabricated housing blocks as groundwork for the BRP.
Consolidate diverse layers of knowledge—technical assessments (BIM modelling, thermographic surveys), energy data, expert input, and community perspectives—into a unified digital framework that supports decision-making and long-term monitoring.
Demonstrate the potential of the BIP for improving not only energy efficiency and circular resource management, but also residents’ health, comfort, and overall quality of life.
Based on these objectives, the study addresses the following research questions:
How can the concept of the BRP be adapted to the specific challenges of Romania’s prefabricated large-panel housing stock?
How can technical data be meaningfully combined with socio-cultural resources—including residents’ perceptions, community identity, engagement, and human-scale criteria—in the framework of a digital, participatory decision-support tool?
To what extent can the BIP framework contribute to European policy objectives, digital innovation, and local socio-cultural realities, while remaining replicable across other Eastern European contexts?
2. Literature Review
In order to gain a holistic understanding of current research, the literature was analysed in two complementary steps. First, a bibliometric analysis was conducted to map the overall research landscape, identify clusters of related concepts, and visualise the connections between keywords. Second, based on these findings, a set of specific thematic directions was selected, and relevant articles were reviewed in detail to establish conceptual and methodological links between them.
2.1. Bibliometric Analysis
The bibliometric analysis was conducted using data retrieved from the Web of Science Core Collection. The search was performed using the keyword building passport, covering all publication years available in the database, and yielded a total of 551 results. The dataset included journal articles, conference proceedings, and review papers related to the topic.
The analysis was carried out with VOSviewer version 1.6.20 software, which enabled the identification and visualisation of keyword co-occurrence networks. Two complementary visual maps were generated to support the literature review: a density map illustrating the frequency and relevance of key terms in the literature (
Figure 1) and an overlay map showing the temporal evolution of the research focus areas (
Figure 2).
Figure 1 illustrates the bibliometric mapping of the average citations per keyword, highlighting the position of the
Building Renovation Passport within the broader research landscape. The term is closely associated with
energy efficiency,
performance,
passport,
energy,
digitalisation,
circular economy, and
barriers, reflecting its strong linkage to both technical performance indicators and policy-driven sustainability goals. Its proximity to
energy efficiency and
performance indicates that the most cited works emphasise the measurable impact of renovation strategies, while the connection with
digitalisation and
circular economy points to the integration of technological tools and resource reuse principles in the research agenda. The link to
barriers underlines that, despite its potential, the implementation of Building Renovation Passports still faces practical and regulatory challenges.
Figure 2 complements this perspective by presenting the evolution of interest in the topic based on the average publication year, revealing emerging trends and newly connected research areas.
Based on the construction of this year-by-year evolutionary table of research, illustrated in
Figure 3, the earliest period (2018–2019) is dominated by topics related to security, identity, and governance, reflecting the initial conceptual framing and policy discussions regarding passports. In 2020–2021, the literature expands towards methodological frameworks, life-cycle assessment, and performance evaluation, indicating a transition towards the structured definition and technical validation of building passports for existing buildings, such as BRPs. The period 2022–2023 marks the integration of sustainability principles, energy efficiency, BIM, and circular economy concepts, highlighting a strong alignment with digitalisation and resource efficiency objectives. The most recent research (2024–2025) points to an emerging focus on waste management, the construction industry, and the development of digital product passports, reflecting the convergence between building passports (both for new and existing buildings) and broader instruments of the circular economy.
To gain a holistic understanding of current research, the literature has been reviewed and structured according to the thematic framework illustrated in
Figure 4. Starting from the European policy context, the analysis of existing studies is organised into the following directions: definition of the BRP, highlighting its distinctive features compared to other passport types (e.g., MP—material passport); digital tools for sustainable building renewal, with an emphasis on BIM, digital twins, and integrated life-cycle assessments; examples of participatory approaches, placing community engagement at the centre of the rehabilitation process; and studies on prefabricated housing.
2.2. European Policy Framework and Initiatives
Existing buildings are increasingly viewed as both material and cultural resources, carrying embodied energy and collective identity that should be preserved. Holl argues that 85% of today’s European building stock will remain in use by 2050, making renovation a priority over demolition [
1]. Within this framework, digitalisation has become essential for managing and conserving the built heritage. Hoss emphasises that BIM functions as a comprehensive database integrating material inventories, energy data, and maintenance records, thus supporting circular construction methods [
2]. These considerations illustrate why systematic data collection and digital management tools are crucial for future rehabilitation strategies, and why continuous monitoring of existing buildings remains necessary even after interventions.
The development and implementation of BRPs are closely linked to the European Union’s overarching policy objectives for decarbonization, energy efficiency, and a transition to a circular economy [
3]. The BRP concept has been explicitly referenced in the recast of Energy Performance of Building Directive [
4] as a voluntary, owner-oriented document providing a step-by-step renovation roadmap for existing buildings. This aligns with the EU’s target of achieving a climate-neutral building stock by 2050, as set under the European Green Deal [
5] and the Renovation Wave Strategy [
6].
Complementary frameworks, such as the Level(s) sustainability assessment tool offer harmonised metrics for evaluating environmental performance across the life cycle of buildings, while the Digital Product Passport (DPP) initiative—under the Circular Economy Action Plan [
3]—sets requirements for material traceability, reuse potential, and end-of-life management. Together, these instruments create a coherent policy environment that supports the integration of digitalisation, life-cycle thinking, and participatory approaches into BRP schemes.
Furthermore, European research and innovation programmes, including Horizon Europe and its Built4People partnership [
7], have funded multiple projects aimed at developing digital tools, BIM-based workflows, and citizen engagement strategies for large-scale building renovation. Examples include BIM4Ren [
8], RenoZEB [
9], and iBRoad [
10], each addressing critical aspects of data collection, decision-support, and user-friendly communication of renovation strategies.
Within this policy framework, Level(s) Indicators 2.1 and 2.3—focusing, respectively, on life-cycle greenhouse gas emissions and construction and demolition waste flows—explicitly integrate the monitoring of energy performance and material efficiency. These encourage the adoption of BIM and digital twins for continuous building assessment even after renovation [
11]. This framework illustrates how BRPs combine technical and performance-oriented features with strategic, technological, and sustainability-driven dimensions, positioning them as both practical renovation tools and policy instruments.
Nevertheless, the implementation of these frameworks often remains fragmented, with limited integration of socio-cultural or health-related dimensions. This gap provides the starting point for the approach developed in this study.
2.3. Building Renovation Passport
The BRP has emerged in recent years as a multidimensional tool that connects technical, environmental, and socio-economic aspects within a coherent renovation strategy. Over the past five years, research on the BRP illustrates three main directions.
One stream of studies links the BRP to circular economy principles and material passports, emphasising traceability, reuse potential, and life-cycle planning [
12,
13,
14]. These contributions highlight the potential of the BRP to act as a data-driven instrument for resource management and material circularity.
A second group of studies examines the role of digitalisation and BIM-based workflows in enabling BRP data collection, management, and decision-support processes [
15,
16,
17]. These approaches show how digital tools can enhance transparency and interoperability, although integration across systems remains a challenge [
18].
A further line of inquiry addresses the preservation of cultural heritage and the adaptation of buildings to modern performance requirements, positioning the BRP as a bridge between conservation ethics and sustainability targets [
19]. This perspective illustrates the adaptability of the BRP concept beyond energy performance, extending it into cultural and historical contexts.
Taken together, these directions demonstrate the breadth of the BRP concept, but also reveal a fragmented landscape in which technical, digital, and cultural aspects are often treated separately. This fragmentation underscores the need for integrated frameworks—which this study seeks to advance.
Finally, best-practice compilations and European implementation case studies—including Espinoza-Zambrano and Marmolejo-Duarte’s [
20] comparative assessment of BRP models in Spain, Germany, France, and Flanders, Gonçalves et al.’s [
19] proposal of a BP (building passport) for the sustainable conservation of built heritage, and Gómez-Gil et al.’s (2024) critical review linking BRPs with DBLs and MPs—provide robust frameworks that not only align renovation practices with European policy objectives but also demonstrate the adaptability of BRPs across diverse building typologies, from post-war prefabricated estates to heritage monuments [
12,
20,
21]. These studies highlight BRPs as stepwise renovation roadmaps that increase transparency, facilitate financing opportunities, and strengthen user engagement, while positioning them as strategic policy instruments when integrated into national renovation strategies. At the same time, their effective deployment requires overcoming significant challenges, from the lack of a unified European framework to issues of digital interoperability and, crucially, social and political acceptance.
To consolidate these research directions with a broader quantitative perspective, bibliometric analysis was employed to capture the conceptual positioning of BRPs within the international literature. The results highlight the BRP as a multidimensional concept positioned at the intersection of four major research domains: Sustainability (Energy Efficiency, Circular Economy, Built Environment), Policy (Passport, Barriers), Technology (Digitalisation), and Technical (Performance, Energy) (
Figure 5). This structure reflects both the technical and performance-oriented components of the tool, as well as its strategic, technological, and sustainability-driven dimensions.
Building on this foundation, the present study introduces the BIP as an expanded framework. While it incorporates the technical layers of the BRP—energy performance, material inventories, and life-cycle data—the BIP extends beyond them by integrating building pathology, occupant health, community perceptions, architectural identity, and the collective specialist know-how generated through practice. In this way, the BIP consolidates the technical, policy, and sustainability dimensions identified in the bibliometric mapping, while adding social and cultural layers that are essential for context-sensitive rehabilitation.
2.4. Digital Tool for Sustainable Building Renewal
Recent research has expanded the role of digitalisation in sustainable building renewal by exploring different tools and workflows. A BIM-based process workflow integrating energy audits, parametric modelling, and scenario simulation has been proposed to strengthen the role of BRPs as decision-support instruments [
22]. In parallel, workflows coupling BIM with Dynamo
® scripting have shown potential to automate conceptual design tasks, with possible extensions towards building inventories and passport generation [
23]. Case studies from Dutch social housing organisations further illustrate the contribution of digitalisation to circularity, highlighting both benefits and persistent challenges in data interoperability [
24]. Complementary analyses compare existing digital tools, from software based on Life Cycle Assessment to building logbooks, underlining the potential of BRPs to serve as integrative nodes in circular design processes [
25]. At the same time, the European experience with Digital Building Logbooks, as exemplified in Spain and Italy, shows how national databases can function as gateways for BRP deployment at scale [
26].
Building on these findings, digital tools play a central role in enabling sustainable building renewal by integrating data collection, monitoring, and decision-support mechanisms across the life cycle of buildings. BIM is widely recognised as the backbone of this process, functioning not only as a 3D representation but also as a parametric database containing material inventories, energy performance, and maintenance records [
2,
15]. BIM-based workflows facilitate interdisciplinary collaboration, reduce errors, and support circular design by integrating MPs and life-cycle data [
16,
17].
The concept of the digital twin extends these capabilities by providing real-time monitoring and continuous updating of building data. This ensures that models remain dynamic tools for managing both planned interventions and unforeseen events [
27,
28]. A notable example is the post-fire restoration of Notre-Dame Cathedral, where Autodesk
® developed a detailed BIM model based on prior laser scans and reality capture, ensuring precise documentation and cloud-based collaboration among all stakeholders [
29].
Complementary initiatives such as the DBL have been promoted by the European Commission to connect BRPs with national data sources, as illustrated by pilot applications in Spain and Italy [
26]. The DBL acts as a gateway, integrating datasets on energy, materials, and building performance, thereby reinforcing BRPs as instruments for both sustainability monitoring and policy alignment.
Finally, reversible construction methods, including modular components and demountable joints, demonstrate how digital planning tools can anticipate future adaptability and end-of-life recovery, embedding circular economy principles into design and renovation strategies [
30].
2.5. Participatory Approaches Examples
Research also underlines the socio-economic dimension of these estates [
31], demonstrating that energy-efficient renovation strategies can be both technically effective and economically viable [
32,
33]. Perception studies also reveal that residents’ acceptance of interventions is as critical as technical feasibility, while comparative research in post-socialist countries underscores shared challenges and the need for targeted urban policies [
34,
35].
In this context, participatory initiatives from Romania provide highly relevant case studies. The Improving Tudor [
36] project in Târgu-Mureș has demonstrated that community involvement and interdisciplinary collaboration can lead to sustainable and innovative solutions for urban housing renewal. In parallel, research conducted in the Mănăștur district of Cluj-Napoca, presented in the study Gluing’ alternative imaginaries of sustainable urban futures [
37], offers a significant example of how practices of commoning and participatory design can generate collective imaginaries for urban futures. The study highlights how co-creation processes, grounded in resident engagement and community-based design experiments, redefine urban regeneration from a people-centred and sustainability-oriented perspective. At the same time, successful implementation depends on the active involvement of local communities and experts, as well as on the social acceptance of interventions. Managing divergent perspectives is therefore essential: on the one hand, there are supporters of urban development (Yes In My Backyard), who see renovation as a means of improving infrastructure and community well-being; on the other hand, resistance to change (Not In My Backyard) persists, often fuelled by concerns over personal comfort or mistrust in the effectiveness of proposed interventions [
38]. Together, these examples illustrate that urban regeneration becomes truly transformative when residents are not merely passive beneficiaries, but active co-creators in shaping and implementing change.
2.6. Studies on Prefabricated Housing
Prefabricated large-panel housing has been the subject of numerous studies addressing both technical and socio-economic challenges of post-war residential estates. Research across Europe highlights successful strategies for retrofitting [
39], modular façade upgrades [
40], and the integration of recycled materials into construction systems [
41]. In parallel, comparative work on post-socialist housing estates in the Baltic region and Central Europe emphasises recurring vulnerabilities—poor thermal performance, structural deterioration, and social stigmatization—while also pointing to examples of successful regeneration. Studies address performance and user perception in prefabricated housing [
34] as well as state-subsidised refurbishment programmes in Estonia [
35]. Taken together, these European and comparative studies highlight both the technical opportunities of prefabricated systems and their persistent social vulnerabilities, setting the stage for the Romanian case.
Construction industrialisation in Romania began in the late 1950s, marked by experimental projects and early standardisation efforts [
42,
43]. During the 1960s, standardised designs consolidated the Pb and Pc typologies, representing Romanian prefabricated large-panel housing series: Pb denoting the standard block type, and Pc referring to end- or articulation bays connecting Pb bodies. Drimer [
44] and Juster [
45] documented prototype projects for four-storey blocks, based on reinforced concrete load-bearing panels. Roșianu [
46] further detailed industrialised structural solutions, reinforcing the standardisation of these systems. By the mid-1970s, large-panel housing had become the dominant form of urban development, with evaluations acknowledging both its efficiency in addressing housing shortages and its drawbacks in terms of energy performance and urban monotony [
47]. This body of the early professional literature illustrates not only the ambition of the housing programme but also its dependence on rigid, standardised solutions that limited architectural flexibility.
Several Romanian doctoral theses provide valuable insights into possible intervention strategies. Popov [
48] proposes the extension of living spaces through prefabricated façade modules, inspired by organically developed interventions in Timișoara. Botici [
49] explores structural reconfigurations by removing or modifying interior walls and mesh elements, supported by targeted reinforcement. Complementary to these approaches, Botici et al. [
50] present steel retrofitting methods to improve spatial flexibility. These doctoral theses provide highly valuable insights; however, their findings have not been further developed by other researchers, nor systematically applied in design practice. Their proposed solutions remain underutilised, even though they could serve as a foundation for guidelines and be incorporated into integrative tools such as the BIP.
Despite these contributions, no integrated digital framework currently exists to systematically document, monitor, and prioritise interventions across the prefabricated housing stock in Romania. This gap underlines the need for a BIP approach, capable of consolidating technical assessments, energy data, expert knowledge, and community input into a unified decision-support tool.
In Oradea—one of Romania’s major western cities—this era of industrialised housing and socialist urban planning led to the creation of extensive neighbourhoods built with prefabricated panels [
51]. While these developments provided essential housing standards at the time, their current energy performance falls short of today’s requirements, making Oradea an ideal case for exploring the applicability of the BIP approach.
While part of the bibliography cited here dates back to the 1960s–1980s, these publications are not considered outdated, but rather primary sources produced contemporaneously with the design and construction of Pb and Pc blocks in Romania. They document the original typologies, standards, and construction techniques and thus remain indispensable for present-day research. In fact, contemporary studies—including recent doctoral theses and the international literature on prefabricated housing—are directly built upon this foundational documentation. The literature review therefore combines archival sources with recent research, creating a bridge between historical evidence and current technological and methodological advances.
2.7. Conclusions of the Literature Review
The bibliometric mapping further confirms this gap: although keywords such as health, indoor air quality, or sick building syndrome appear in the international literature, they remain largely disconnected from BRP- and DBL-related clusters. This demonstrates that, at present, the integration of occupant health and building pathology into digital renovation frameworks is still marginal.
Recent studies also show that thermal retrofitting, when performed without adequate attention to moisture and ventilation, can deteriorate indoor environmental quality and trigger SBS symptoms among residents. These effects are closely tied to the presence of volatile organic compounds (VOCs), microbial agents, and pollutants with long-term impacts on nervous and respiratory health [
52]. In prefabricated housing, external thermal insulation composite systems (ETICS) often trap moisture, aggravating indoor microclimates and increasing illness risks when ventilation is insufficient [
53]. Expanded polystyrene (EPS), commonly used in retrofits, can off-gas styrene and other harmful compounds, contributing to occupant discomfort and health concerns [
53]. Beyond these material and ventilation issues, recent epidemiological evidence further demonstrates that inadequate retrofitting increases health vulnerability: poorly insulated or insufficiently ventilated residential buildings are particularly at risk during extreme climate events, such as summer heatwaves [
54].
However, most recent studies address educational buildings rather than housing. A scoping review found that classroom overheating (27–30 °C) reduces learning performance by up to 30%, while poor ventilation exacerbates health complaints and cognitive decline [
55]. Similarly, field research in Chinese universities showed that poor thermal regulation and limited natural ventilation correlate with higher frequencies of SBS symptoms [
56]. Together, these studies highlight the risks of overheating. However, the specific effects on residential prefabricated dwellings remain comparatively underexplored.
Despite progress in European policy and research, significant gaps remain in the current BRP frameworks. While most studies emphasise energy efficiency, digitalisation, and circular economy metrics, aspects related to building pathology, occupant health, and indoor comfort are insufficiently addressed. This omission is particularly problematic in Romania’s prefabricated housing stock, where certain thermal retrofitting practices have been associated with sick building syndrome and health risks caused by inadequate ventilation or improper material use [
57].
Therefore, there is a clear need for a context-sensitive framework that bridges technical data with socio-cultural and health-related dimensions. By explicitly integrating building pathology, resident well-being, and human-scale criteria into the rehabilitation process, the proposed BIP aims to fill this gap and support more holistic, sustainable, and community-accepted interventions.
Such a disconnection is particularly concerning in the context of prefabricated housing in Central and Eastern Europe, where poor thermal comfort, mould growth, and inefficient ventilation systems are common issues with direct health implications. In Romania, post-retrofit studies have shown that certain thermal insulation practices may inadvertently exacerbate humidity problems and trigger building pathology phenomena.
These findings reinforce the relevance of developing a BIP that systematically integrates not only energy and material performance but also dimensions of health, pathology, and user well-being. Addressing this research gap will allow rehabilitation strategies to evolve from a narrow technical perspective towards a holistic framework aligned with European policy and local realities.
3. Materials and Methods
3.1. Conceptual Framework
This study builds upon previous research highlighting key interdependencies: user well-being–healthy spaces, modularity–user needs, life cycle–materials, and BIM use–reversibility. The proposed methodology merges these threads into a replicable framework that supports both the rehabilitation of prefabricated housing and the preservation of historic monuments, with the human scale acting as a catalyst between resources and design.
Today, two major directions in architecture—building energy efficiency and occupant health—must be addressed together. Therefore, the BIP expands conventional rehabilitation logbooks by also integrating:
Visible degradations and pathologies;
Punctual interventions (often carried out individually, without a unified strategy, fragmenting façade coherence);
Synthesis of local expertise (architects, engineers, planners) involved in design, implementation, supervision, and maintenance;
Perceptions and responses of residents regarding both their apartments and their neighbourhoods, and how they relate to potential interventions.
As Adolf Loos noted, “an intervention that does not bring an improvement to a building is, in fact, a degradation.” This principle guided the methodological framework by explicitly integrating the pathology dimension alongside energy and social aspects.
Accordingly, the BIP explicitly incorporates the dimension of degradations, treating them not as isolated technical failures but as key indicators of long-term building performance and user well-being.
A central distinction is made between tangible and intangible resources, which together form the basis of the BIP. Tangible resources include structural systems, materials, energy data, spatial configurations, and BIM models. Intangible resources comprise collective memory, historical significance, user perceptions of comfort, informal expertise, and community acceptance levels. These tangible and intangible components are illustrated in
Figure 6 as an iceberg model, where visible physical aspects are underpinned by social and cultural dimensions. The diagram also highlights the triangle of collaboration between administration, experts, and the community, reinforcing the BIP as a shared platform for sustainable intervention strategies.
3.2. Input Data Collection
The methodological workflow combines technical and social perspectives, with data gathered through four complementary channels: (i) documentation: archival plans, regulatory records, and photographic documentation of Pb and Pc prefabricated blocks; (ii) field analysis: systematic citywide inventory recording location, height regime, construction year, façade orientation, exterior finishes, type and severity of degradation (I–III), punctual interventions (balcony enclosures, pitched roofs, partial insulation, commercial accesses, AC units), and photographic records; (iii) resident questionnaires: structured online surveys on perceived comfort, dysfunctions, and self-executed interventions, capturing residents’ direct experience of both apartments and blocks. This feedback was analysed across multiple scales—from the macro level (block and neighbourhood) to the micro level (individual apartment)—to capture the full range of lived experience; (iv) expert interviews: semi-structured interviews with architects, engineers, and planners, focused on design omissions, execution flaws, maintenance gaps, and informal interventions.
These channels ensured that tangible and intangible components were recorded in parallel. Expert contributions were particularly valuable in identifying overlooked design, execution, or maintenance issues that might otherwise remain hidden—especially in contexts where project deadlines (e.g., for accessing external funds) force superficial analysis. If not addressed, such problems tend to persist and worsen over time.
Expert observations were systematically verified through on-site campaigns, ensuring that design, execution, or maintenance flaws flagged during interviews were cross-checked directly in the field. A relevant case reported by all experts is the widespread addition of pitched roofs (sharpened extensions) on prefabricated blocks. While these occasionally addressed terrace waterproofing failures, they also created negative side effects:
Overheating of top-floor apartments due to poor insulation of improvised attics;
Infestations by pigeons and pests in makeshift roof voids;
Leakage issues caused by rushed and uncontrolled execution.
These dysfunctions must be understood in light of the historical context: in peak years, 4000–4500 apartments were built annually in Oradea, equivalent to ~20 blocks per month, with a record of 4800/year. Such accelerated rhythms explain why design and execution flaws were inevitable, and why subsequent solutions were often improvised. This case exemplifies how expert insights, combined with field verification, reveal both the intended benefits and the unintended consequences of improvised interventions.
To address these challenges in a structured manner, the research design was articulated as a step-by-step workflow. This ensured that the complex layers of investigation—spanning field analysis, occupant perception, expert input, digital modelling, and energy simulations—could be systematically integrated. The methodological framework is synthesised in the diagram below (
Figure 7), highlighting the progression from input data to the synthesis of the BIP.
3.3. Data Processing and Diagnosis
The collected data were integrated into BIM models (Autodesk® Revit 2025.4®), analysed with NeoPhiT v2025.6.25.1® (NumFem®) and Autodesk® Insight® plug-ins, and statistically tested in JASP 0.19.3. Thermographic surveys triangulated façade performance and validated on-site findings. Qualitative interview material was thematically coded, and all datasets were cross-validated to ensure consistency between surveys, BIM analyses, and expert insights.
The diagnosis stage is the core of the methodology. Beyond identifying technical pathologies, degradations, and design flaws, it incorporates residents’ lived experience and experts’ critical knowledge. Only by correlating these three layers—(1) the material building, (2) the residents who inhabit it, and (3) the professionals who manage it—can a complete basis be built to support the BIP.
This correlation is particularly important where accelerated project timelines—such as applications for external funding—compress comprehensive design studies. In these cases, diagnosis provides the necessary depth and continuity, preventing superficial solutions.
The diagnostic stage therefore included:
Energy performance evaluation via BIM-based simulations;
Pathology identification from on-site inspections and archival comparisons;
Resident comfort assessment, linking subjective perceptions to technical findings;
Expert validation, integrating professional observations into the diagnosis.
At typology scale, mapping and diagnosing the entire block family reveal systemic vulnerabilities—such as recurring thermal bridges, moisture traps, or weak joints. By documenting these patterns before envelope or interior upgrades that could conceal them, the BIP ensures that risks are explicitly addressed in design choices, detailing, and long-term maintenance plans.
Because many prefabricated systems from the 1960s–1990s share comparable construction logics, a BIP can draw on both local surveys and external studies from similar estates. This hybrid evidence base accelerates learning, enables cross-city benchmarking, and remains sensitive to local context and governance.
3.4. Synthesis into the BIP
The final stage consolidates results into the BIP. This synthesis:
Constructs a comprehensive profile for each building, combining tangible and intangible aspects;
Provides an intervention roadmap, balancing technical feasibility, resident comfort, and cultural value;
Functions as a decision-support platform, useful both for gradual rehabilitation and for rapid interventions in emergencies.
The BIP thus integrates not only technical data, but also pathologies identified by experts and discomforts reported by residents. This ensures that rehabilitation strategies address structural vulnerabilities, improve occupant health, and respect socio-cultural dimensions simultaneously.
4. Results
4.1. Analysis of the Existing Building Stock of Prefabricated Blocks Type Pb and Pc in Oradea—Tangible Component
Oradea, one of the most important cities in western Romania, underwent extensive urban systematisation during the socialist period, particularly between 1960 and 1989. This process was marked by rapid industrialisation and a massive expansion of collective housing, following the principles of socialist urban planning [
51]. These developments led to the construction of a large number of prefabricated housing blocks. Although these buildings were originally designed to provide a minimum standard of living, their current energy performance falls short of today’s requirements.
As shown in
Figure 8, industrialisation shaped not only the urban fabric but also the demographic structure, as these areas attracted a large workforce that settled in the newly built residential districts. Today, many of the former industrial areas [
58,
59] have been subject to post-socialist redevelopment, creating a balance between the challenges and opportunities of sustainable regeneration and energy-efficient rehabilitation.
Within this context, Pb- and Pc-type blocks were constructed using prefabricated reinforced-concrete panels, as part of a nationwide system derived from French models. The designation reflected their structural configuration: Pb denoted “large-panel” blocks, while Pc referred to corner or articulation variants designed for end conditions or for connecting adjacent Pb units. Their rapid implementation responded to urgent housing needs, with production in Oradea reaching around 200 apartments per month at the local prefabrication plant. Nationally, annual construction volumes ranged between 4000 and 4500 apartments, with a peak of 4800 units completed in a single year.
The analysis in
Figure 9 shows that Pb-type blocks host 14,420 apartments and Pc-type blocks 1320 apartments, together representing approximately 27.8% of all housing units built in Oradea between 1959 and 1989. The remaining 40,872 apartments and studios were built using other structural typologies. This significant share of Pb and Pc blocks underlines their importance in the city’s housing stock and highlights the need for targeted strategies for their sustainable rehabilitation.
In Oradea, the areas where Pb- and Pc-type blocks were predominantly implemented are: Nufărul, Calea Aradului, Ioșia Nord, Rogerius, Piața Decebal, Seleuș, Bulevardul Dacia, and Sovata. These neighbourhoods developed intensively during the socialist period, influenced by urban systematisation policies and the city’s industrial expansion.
A comparative analysis between rehabilitated and non-rehabilitated blocks can be made based on
Figure 10, which shows that in areas such as Rogerius, Piața Decebal, Nufărul, and Seleuș, the number of Pb and Pc blocks is significantly higher. In contrast, the Ioșia Nord area shows the highest number of rehabilitated blocks, reflecting the implementation of energy-efficiency and modernization programmes.
The research was further extended to evaluate the conservation status of Pb and Pc blocks and to document the finishing materials used on their façades. This stage provided a detailed overview of how these buildings have aged in different districts of Oradea and how their construction techniques and exterior finishes influence the type and severity of observed degradation.
The analysis focused on correlating façade orientation with specific forms of deterioration, identifying patterns that can guide future rehabilitation strategies. It also highlighted the role of finishing materials—such as factory-applied plaster, exposed concrete, ceramic cladding, or aggregate finishes—in the long-term performance of prefabricated panels.
The analysis (
Figure 11) highlights that façades oriented South-West–North-East show the highest percentage of severe degradation, while South–North orientations display moderate damage, mainly surface dirt and minor plaster loss. In contrast, East–West façades present intermediate patterns. These results underline the influence of façade orientation on long-term deterioration and emphasise the importance of finishing materials—such as factory-applied plaster, exposed concrete, ceramic cladding, or aggregate finishes—in shaping the durability and maintenance needs of prefabricated panels.
Building on the orientation analysis, the research continued with a detailed classification of façade finishing materials, structured according to the three main stages of development of Oradea’s prefabricated housing stock.
Table 1 summarises this evolution, highlighting typical façade locations and long-term performance observations. A more detailed inventory of the exterior finishing materials identified during the survey is provided in
Appendix A (
Table A1).
In Stage 2, the first attempts to correct thermal bridges and to seal the gaps between panel joints appeared, carried out simultaneously with the unification of façades through the application of sprayed plaster finishes. To limit panel degradation and open joints, additional plaster layers were applied in the areas of panel connections and at building corners.
Figure 12 illustrates these solutions: a. The joints between panels are covered with decorative plaster and remain in good condition. b. Another variant of the correction system, in which the joints are still visible but water infiltration can be observed at the corner. c. Examples of deterioration, where the protective plaster has been damaged and the joints have become exposed, allowing water infiltration and heat loss.
By contrast, blocks with aggregate finishes on façades exhibit a lower degree of degradation. Similarly, façades finished with ceramic tiles also show a reduced level of deterioration; however, tile detachment is more common on façades with an East–West orientation, where freeze–thaw cycles contribute to the weakening of material adhesion.
Blocks with exposed concrete façades present less visible surface degradation, yet they show efflorescence and water infiltration, affecting the protective layer’s durability. This type of degradation is more frequently observed on façades facing North-East–South-West, where moisture and lack of protection against precipitation accelerate the deterioration process.
Correlating these observations with the analysis of façade orientation provides a clearer understanding of the factors that accelerate deterioration and highlights the importance of tailored interventions for each type of finish. The differences between insulated and non-insulated blocks become evident when analysing the impact of heat loss, water infiltration, and material degradation, justifying the need for customised energy-efficiency strategies and façade protection measures.
Detailed typologies of façade deterioration are provided in
Appendix A (
Table A2). Many of these pathologies, particularly those caused by water infiltration, are linked to the widespread construction of pitched roofs as alternative waterproofing solutions. However, debris accumulation in downpipes often leads to overflow and damage to attic elements, while poor connections in drainage systems can cause localised moisture accumulation on façade panels or even affect foundations. These observations highlight the need for rehabilitation strategies tailored to specific forms of damage, including water infiltration, peeling surface layers, and plaster loss. Effective intervention must therefore be based on a careful analysis of panel typologies, joint systems, material stratification, and applied exterior finishes.
4.2. Thermographic Survey Results—Identified Vulnerabilities
Building on the findings from [
61], the thermographic assessment of the Pb and Pc prefabricated housing blocks in Oradea revealed a series of recurrent vulnerabilities, directly correlated with the façade orientation, type of finishing materials, and the quality of construction details. These findings complement the field survey and provide a data-driven basis for targeted rehabilitation measures.
The main vulnerabilities identified through the thermographic scans are:
Thermal bridges at panel joints—visible as continuous linear heat losses, caused by poorly insulated connections and ageing sealing compounds.
Surface cracks and delamination—localised areas of higher heat flow, indicating zones where the protective plaster layer has failed and moisture infiltration occurs.
Infiltration at attic panels and roof junctions—significant heat anomalies detected near added pitched roofs, where improper drainage has led to persistent moisture and thermal leakage.
Degradation at balcony slabs and parapets—thermal discontinuities showing water ingress and insufficient insulation, often due to uncontrolled interventions by residents.
Material-dependent behaviour:
Façades with factory-applied plaster show frequent superficial losses and thermal discontinuities.
Façades with ceramic cladding present fewer losses but isolated points of detachment, often on east–west exposures affected by freeze–thaw cycles.
Exposed concrete areas present efflorescence and heat leaks linked to water absorption and long-term degradation.
These thermographic findings validate the need for integrated design and maintenance strategies. They demonstrate that energy-related vulnerabilities are not only a matter of poor initial detailing but also of decades of uncoordinated repairs, highlighting the importance of BIM-supported planning for both historical and mass-produced buildings.
4.3. Digital Modelling of the Façade Envelope
As a first step in the digital modelling process, the typologies of panels used in the composition of the chosen case-study façade were identified. Subsequently, a geometric model was developed, defining the shape, thickness, and stiffening elements of each panel, followed by the structuring of the component layers (concrete, thermal insulation, finishing) as distinct parametric entities. Each layer was assigned corresponding materials with relevant thermal properties—conductivity, density, and specific heat capacity—so that the model could support simulations and calculations to determine the thermal resistance of the envelope. The phased workflow adopted for this process is summarised in
Table 2, which presents the step-by-step structure of the digital modelling process for façade envelopes.
This parametric approach enabled not only the evaluation of the façade’s thermal performance but also the identification of its vulnerable zones, both in terms of physical aspects (thermal bridges, stratification discontinuities) and in relation to recurring observations provided by experts during the interviews.
This integrated approach does not aim for a simple, isolated solution, but rather proposes the development of a replicable tool—a framework for intervention that can be adapted to other similar Pb-type buildings, acting as a strategic passport for rehabilitation and sustainable urban development, anchored in the social, technical, and symbolic reality of the existing built stock.
Figure 13 summarises the outcome of the digital modelling process applied to the analysed Pc-type block. The 3D visualisation highlights both the organisation of the prefabricated panels and the placement of openings, as well as the layering of materials, parametrically configured to allow further simulations. On the right, the results of the thermal transfer analyses are presented, obtained through steady-state simulations on relevant sections. These confirmed the vulnerabilities identified both through direct observation and through interviews with specialists (e.g., thermal bridges at the intersection of slabs with façades or around openings) and through thermographic field analysis.
The use of BIM methodology enabled the rapid integration of geometric and physical data into a coherent analysis environment, while the simulations contribute to a better understanding of the thermal behaviour of prefabricated construction systems. The model was processed and parameterized in Autodesk® Revit 2025.4®, where the geometries, material layers, and relevant physical properties (conductivity, density, thermal capacity) were precisely defined. This model was then transferred to NeoPhiT v2025.6.25.1® (NumFem®), a dedicated plug-in for Autodesk® Revit2025.4®, which allows steady-state thermal transfer analysis directly based on the BIM model. A major advantage of using NeoPhiT v2025.6.25.1® (NumFem®) is the automatic transfer of geometric and material information, eliminating the need to manually redefine components, which optimises working time and ensures data consistency between design and simulation stages.
The integration of parametric modelling in Autodesk® Revit 2025.4® with thermal analysis performed through the NeoPhiT v2025.6.25.1® (NumFem®) plug-in enabled the precise identification of vulnerable points in the building envelope, confirming hypotheses formulated during field observations and expert interviews. This seamless digital workflow, without data loss between design and simulation stages, demonstrates the potential of BIM methodology as an effective tool for diagnosis and energy optimisation in the case of prefabricated building stock. In this context, thermal analysis is no longer a separate step, but an integral part of an integrated and reproducible decision-making process.
4.4. Perceptions and Expert Knowledge: Intangible Inputs
This study complements the technical analyses presented in the previous chapters with the practical knowledge of professionals who have worked directly with prefabricated housing—whether in design, approval, execution, or thermal rehabilitation. Six specialists from the fields of architecture, civil engineering, and construction practice were interviewed, contributing expertise in urban planning, structural assessment, prefabrication, site execution, and rehabilitation. For data protection reasons, only their initials are shown in the corresponding table, together with their domains, main contributions, and key observations (
Table 3).
The interviews followed a natural, conversational flow rather than a rigid questionnaire, and often prompted the interviewees to recall their experiences from the period in which these blocks were built. These discussions were enriched by personal accounts and anecdotes from that era which, although at times not directly related to the subject of the interview, contributed to a deeper understanding of the wider context under investigation.
A strong sense of mutual respect emerged among the specialists, each valuing the knowledge and experience of the others within their respective fields. The interviews helped clarify the challenges faced by both designers and contractors. Beyond the specific technical insights relevant to this research, they offered a broader perspective on the circumstances in which these blocks were constructed.
The importance of rapid execution, driven by the urgent demand for labour in industrial areas, repeatedly came to the fore, as did concerns regarding systematisation. Particular emphasis was placed on the integration of green space within urban planning, through the planting of trees close to façades to provide shading and improve air quality.
The analysis of the interviews revealed a series of recurring themes as well as unique contributions from each participant. Overall, the key words that define this stage of the research are: standardisation, accelerated pace, adaptation, construction deficiencies, and the need for context-specific regeneration.
To illustrate the frequency and relevance of the issues raised, the principal themes extracted from the interviews were visualised in
Figure 14. A comparative synthesis of these themes is shown in
Figure 15, which highlights both their recurrence across specialists and the complementarity of perspectives. This demonstrates the diversity of expertise involved in design, construction, and rehabilitation, as well as the general tendency towards isolated, non-systemic solutions. As noted by Engineer A. L., there is a pressing need for thorough preliminary assessments to distinguish between interventions that merit preservation and those that can justifiably be replaced.
The specialists’ views converge on the need for a holistic approach that transcends purely technical measures and integrates the social, historical, and functional dimensions of housing. The interviews revealed not only the technical and organisational challenges of the era but also the enduring value of accumulated expertise. All participants underscored that present-day rehabilitation must combine detailed knowledge of construction systems with an understanding of neighbourhood realities. This transfer of know-how remains crucial for developing interventions that are both sustainable and firmly grounded in context.
4.5. Insights from Community Surveys
The questionnaire was designed to capture residents’ perceptions and behaviours related to prefabricated housing blocks. The analysis addressed conditions at the scale of the apartment, the block, and the wider neighbourhood, while also exploring financial and non-financial participation and, most importantly, residents’ openness to innovative and sustainable solutions. The conceptual structure of the questionnaire is summarised in
Table 4.
The questionnaire for assessing the needs of prefabricated dwellings in Oradea was created using Google Forms and distributed to residents in February 2025. It was sent to all homeowners’ associations in Oradea and also shared on social media. Responses were completed on a voluntary basis, providing useful insights into residents’ perceptions of living conditions, the need for block rehabilitation, and willingness to contribute financially.
The community survey was open and voluntary, distributed through homeowners’ associations and social media platforms. While responses were self-selected due to data protection restrictions, the majority of participants were residents of prefabricated housing blocks. Basic digital literacy was required, yet this did not limit participation to younger groups: in Romania, internet penetration reached 94% by early 2025, and usage among those aged 65+ rose from about 20% in 2004 to over 60% in 2019. These figures support the representativeness of the dataset across age groups, while acknowledging the inherent limitations of voluntary sampling. Age distribution among respondents further confirms this diversity: 16% were over 60 years old, 33.5% were aged 41–60, 32.5% were 25–40, and 18% were under 25 [
62]. Willingness to contribute financially also showed an age-related pattern, with lower contributions reported among retirees with more limited incomes.
Survey responses were analysed using descriptive statistics and association tests, with details of the statistical procedures provided in
Appendix B.
The analyses included both descriptive statistics and association tests, monitoring correlations between willingness to contribute financially and variables such as household monthly income, age, education level, modifications made in the apartment, and perceptions of thermal comfort or the need for rehabilitation. Additional relationships were investigated, highlighting patterns of housing behaviour and receptiveness to innovative solutions. It should be noted that, as the survey was voluntary, the results may reflect a certain degree of self-selection. Data interpretation was carried out with caution, considering the broader socio-economic context.
A detailed thematic matrix of the questionnaire analyses is provided in
Appendix B (
Table A3), showing the statistically significant associations between explanatory and analysed variables, together with the main observations and conclusions. The results of this study highlight that the level of education plays a central role in shaping perceptions, housing behaviours, and attitudes towards the rehabilitation of existing blocks. Urban education, understood as a form of information and awareness regarding the potential transformation of the living environment, thus becomes an essential tool in urban regeneration policies. The qualitative recovery of the built stock cannot be achieved solely through technical interventions; it must be supported by a differentiated communication process, adapted to the socio-demographic profile of the residents, bringing new functional, aesthetic and community value to existing spaces.
The correlations highlighted in
Appendix B (
Table A3) and the synthesis of these responses, illustrated in
Figure 16, underline the central role of education in shaping attitudes, perceptions, and housing behaviours. These findings point to the need for a differentiated approach in urban rehabilitation strategies and support the development of urban policies that integrate technical performance with social awareness and community participation [
6,
19].
4.6. Survey Findings: Orientation, Perception, and Pathologies
The community survey explored the links between apartment orientation, residents’ perceptions of thermal comfort, and the occurrence of interior and exterior pathologies. Results confirm strong interdependencies, summarised below.
Orientation and Interior Problems
North-facing apartments showed the highest frequency of condensation and mould (28%) due to lack of solar exposure and persistent humidity.
South- and East-facing units had more mould (22% each), associated with thermal fluctuations and indoor moisture.
West-facing units were dominated by condensation (19%), linked to daily heating and evening cooling cycles.
Orientation and Perceived Comfort
73% of North-facing residents reported major seasonal temperature differences, reflecting high vulnerability to heat loss.
East (62%) and West (47%) showed more balanced perceptions, with partial solar exposure.
South presented mixed results: 59% reported major differences, while others indicated minor or no issues, reflecting both solar benefits and summer overheating.
Pathologies and Perception
In total, 61% of those reporting condensation or mould also reported major seasonal temperature differences, confirming alignment between discomfort perceptions and actual thermal behaviour.
Façade cracks and exfoliation were most frequent on West façades (26%), followed by South and North (21% each).
Over half of respondents with façade damage (53%) also perceived strong seasonal differences, linking material ageing to thermal stress.
Exterior and interior problems sometimes overlapped, though many occurred independently, depending on orientation, construction details, and ventilation.
The survey findings underline that apartment orientation, perceived comfort, and building pathologies are closely interrelated. North-facing units are the most vulnerable, while South, East, and West orientations present more nuanced but still significant risks. Overall, thermal insulation alone does not ensure healthy indoor conditions; ventilation and user behaviour are equally decisive. These insights form the conclusion of this subchapter, showing how technical performance and residents’ perceptions converge in diagnosing rehabilitation needs.
4.7. Possible Intervention Solutions
Based on the previous analyses and conclusions, a set of preliminary intervention concepts has been developed and illustrated through a series of parametric simulations. These proposals are not intended as final designs but as flexible frameworks that can be adapted to the specific context, budget, and needs of each building.
As part of the rehabilitation proposal, a modular façade system was tested, mounted on a light steel frame independent from the existing envelope. This structure allows the progressive addition of prefabricated panels, planters, timber shading elements, perforated metal parapets, and lateral enclosures in a “kit-like” logic. Its phased and replicable character enables gradual implementation with low impact and high adaptability.
Figure 17a,b show the successive stages of this configuration process, while
Figure 18 contrasts the system with and without vegetation, underlining its constructive flexibility as well as its aesthetic and ecological impact.
Although South-Western façades of the analysed blocks show the most severe deterioration, the proposed system goes beyond protection against thermal discomfort. With pergolas, planters, and climbing vegetation, it redefines the relationship between residents and their living environment, turning a deteriorated façade into a platform for social, ecological, and aesthetic reconnection. The literature also confirms that greening façades [
63] contributes to energy reduction, social acceptance, and a renewed sense of belonging [
64,
65].
In parallel, parametric modelling tested multiple functional and thermal enhancement options, emphasising modularity and reversibility. The system could be further developed using different materials depending on local construction practices and budgets.
This strategy aims to:
Create buffer spaces that improve thermal and acoustic comfort;
Provide a coherent and updated visual identity for existing blocks;
Ensure reversibility and adaptability without compromising the original structure.
While the modular façade concept shows promising potential, in this study it remains a preliminary proposal. Further development—including structural calculations, cost estimates, joint comparisons, and long-term material performance—has already been initiated, but a detailed presentation would risk overshadowing the focus on the BIP. These aspects are therefore reserved for future research.
To contextualise the results obtained from the analysis of Pb and Pc blocks in Oradea, it is relevant to refer to European best practices in the rehabilitation of collective housing. Two landmark projects are frequently cited in the literature: the transformation of 530 dwellings in the Grand Parc district of Bordeaux (Lacaton & Vassal, Druot, Hutin) [
66] and the rehabilitation of the Rozemaai housing estate in Antwerp (Atelier Kempe Thill & RE-ST) [
67,
68].
Both projects demonstrate the potential of avoiding demolition through interventions that preserve the existing structure while adding functional and aesthetic extensions, radically improving housing quality. In Bordeaux, the solution consisted of extending apartments with winter gardens and balconies, retaining the original structure and providing an immediate increase in comfort without relocating residents [
66]. In Antwerp, the intervention involved the complete removal of façades and vertical circulations, while preserving the concrete structure and reconfiguring the blocks with glazed façades, balconies, and new circulation systems [
69].
By comparison, the data obtained for the blocks analysed in Oradea (Ch. 3.2–3.7) confirm a similar set of challenges: insufficient interior space, which has often led residents to transform and enclose existing balconies in order to supplement the usable area; the absence of shared community spaces; and poor energy performance, with significant heat losses in winter and overheating in summer. In this sense, the European solutions validate the direction proposed through the BIP, demonstrating that regeneration can be built on the principle of “extension instead of demolition,” with an emphasis on reversibility and sustainability.
5. Discussion
The bibliometric mapping presented in
Figure 19 indicates that BRP-related research has consolidated around three major thematic directions: circular economy and material/building passports, digitalisation and BIM workflows, and heritage conservation frameworks. These directions highlight the versatility of BRPs as instruments that can facilitate material traceability, ensure data interoperability, and support the assessment of cultural values.
At the same time, the analysis highlights critical gaps. Current BRP frameworks remain weakly connected to occupant health and building pathology, are rarely associated with community engagement, and do not address the dimension of architectural identity. The BIP (BIP) builds on these gaps by linking digital workflows with community experience and expert know-how, reframing renovation passports as holistic instruments that integrate technical, social, and cultural layers within the rehabilitation process.
Addressing these gaps directly reflects the vision underpinning this research. At the beginning of this research, rehabilitation was defined as a multidimensional process, guided by the human scale and adaptable to the social and built context [
70,
71]. This vision was reinforced by the conclusions drawn in the previous chapters, which demonstrated that the success of an intervention does not depend solely on technical performance, but also on the capacity to integrate residents’ perspectives and the complexity of the existing reality.
Building upon the interdependency framework illustrated above, the next step is to integrate these elements within a BIM-based workflow.
Figure 20 illustrates how technology, context, occupants, and non-invasive assessments interact with tangible and intangible components to form a comprehensive BIP. This integration highlights the role of BIM not only as a data repository, but as a dynamic platform linking technical information, human feedback, and contextual analysis into a unified decision-support system.
At the outset of this research, rehabilitation was defined as a multidimensional process, guided by the human scale and adaptable to both the social and built context. This perspective was reinforced by earlier findings showing that the success of an intervention depends not only on technical performance but also on integrating residents’ perspectives and the complexity of existing conditions.
Building on this premise, we propose a conceptual framework articulated as a BIP. This tool functions as an integrator, correlating: (1) tangible components (technical condition, structure, as-built surveys), (2) intangible components (collective memory, occupants’ perception, informal expertise), (3) all within a system coordinated through BIM and (4) validated through sustainable assessment and participatory development.
The proposed model is not merely an inventory, but an active interpretative and decision-support framework. It facilitates the adaptability of existing spaces and the valorisation of urban and social continuity. The format is flexible and can evolve based on the actual needs of occupants, identified technical vulnerabilities, and locally available solutions, reinforced by participatory approaches involving both communities and specialists.
The BIP includes four main layers: (1) Tangible components: urban location, BIM models, structure and materials, technical status, and compatibility with contemporary interventions. (2) Intangible components: collective memory, accumulated technical expertise, and occupants’ perception of comfort and engagement. (3) Individual interventions and social impact: ad hoc modifications, motivations, and openness to collective solutions. (4) Development potential and improvement directions: horizontal/vertical extensions, functional and aesthetic integration, and sustainable value assessments.
While the long-term objective is to generate complete material passports that track life-cycle data for each component, the immediate focus is on defining the BP as an integrated working tool for conserving, adapting, and reusing the existing built stock. Future research should address data automation and the integration of intelligent material-tracking systems supported by AI and predictive life-cycle modelling.
Beyond its technical role, the BIP acts as a communication platform between local authorities, resident communities, and experts. Its structured visual format supports transparent decision-making and helps build consensus around proposed interventions. By integrating energy evaluations, thermal simulations, vulnerability mapping, and rehabilitation scenarios into a unified BIM-based platform, initial design phases are significantly shortened, freeing time and resources for active dialogue and collaborative planning
Building on this premise, we propose a conceptual model formulated as a building passport. This functions as an integrative tool capable of correlating:
The tangible components (technical condition, structure, surveys).
With the intangible components (collective memory, residents’ perceptions, informal expertise).
Within a system coordinated through BIM and validated by sustainable assessment and participatory development.
The example in
Figure 21 represents a first step towards the development of a building passport, structured as a diagnostic and decision-support tool. The current format is flexible, allowing it to be further developed and adapted according to the real needs of residents, the technical vulnerabilities identified, the local solutions available and, above all, through participatory approaches supported by both the community and specialists.
Sustainable urban rehabilitation [
72] can only start from a holistic vision, in which tangible and intangible components are analysed together, and the data are correlated to generate realistic and effective interventions. In the case of a large built stock with a significant number of prefabricated dwellings—often obsolete in function and affected by technical and social wear—such a systemic approach becomes essential.
The BIP is not just a record, but a platform for coordinated action that allows the phased adaptation of rehabilitation solutions in line with the dynamics of each community. The BP is not merely an informational document, but an integrated action platform that allows phased adaptation of rehabilitation solutions in line with the dynamics of each community. The study demonstrates that the structured inventory of the built stock and the development of identity passports for buildings represent an essential step in the sustainable rehabilitation of Pb- and Pc-type blocks from Oradea. By combining technical assessment with the analysis of social needs, intervention strategies gain dual validation: they are both technically feasible and user-centred.
While the BIP (BIP) was developed for the Romanian context, its replicability depends on adapting to local construction typologies, ownership structures, and socio-cultural conditions. The core methodological layers—BIM-based diagnostics, thermographic validation, expert input, and community perspectives—remain constant, while context-specific indicators can be tailored. For example, differences in panel typologies between Romanian and German prefabricated housing require adjustments in the BIM dataset, while cooperative ownership structures in Central Europe or stronger municipal housing governance in Scandinavia would influence the social and institutional layers of the passport.
Among the post-passport interventions, modular façade systems—combining shading devices, vegetation, and reversible structures—proved to be particularly relevant. As the results demonstrate, façade shading may in some cases be more impactful on indoor comfort than conventional thermal insulation. For this solution, a full investment estimate was prepared according to Romanian legislation, covering all cost categories (materials, transportation, labour, taxes, and contractor profit). However, as modularity is one of several possible pathways highlighted by the BIP, the detailed breakdown is not presented here. Instead, it is retained as an example of how the passport can support context-sensitive choices, while recognising that different buildings and communities may prioritise other options depending on budget, local context, and user needs. A dedicated study will further develop the role of modularity in sustainable rehabilitation strategies.
In summary, the Discussion has highlighted how the BIP contributes beyond descriptive analysis by providing a replicable diagnostic framework for prefabricated housing. These findings directly address the research questions outlined in the Introduction and position the study within the broader discourse on sustainable rehabilitation. In this way, the BIP moves beyond a descriptive role to become a replicable decision-support framework, bridging technical diagnostics with social and cultural insights.
6. Conclusions
6.1. Main Findings and Limitations
This study set out to explore how the BIP can support the sustainable rehabilitation of prefabricated housing blocks. The results confirm the importance of addressing both tangible and intangible resources: structural typologies, thermal bridges, and material degradations on the one hand, and occupant perceptions and expert insights on the other.
RQ1—Diagnostic: Tangible and intangible components can be systematically identified and classified, providing a comprehensive basis for rehabilitation.
RQ2—Methodology: The BIP successfully integrated multiple tools—field surveys, questionnaires, expert interviews, BIM modelling, thermographic validation, and parametric simulations—into a replicable diagnostic framework.
RQ3—Application: The prototype BIP illustrated how this integration can inform sustainable rehabilitation strategies, offering a transferable model for Oradea and potentially other Eastern European contexts.
At the same time, the study has clear limitations. The community survey was voluntary and self-selected, which introduces representativity bias (although national statistics, as highlighted earlier in the paper, suggest that the respondents may still reflect a broad distribution across age groups and social categories). Expert input played a decisive role in shaping the diagnostic framework, guiding the identification of rehabilitation priorities and validating results within energy analyses and BIM simulations. The thermographic and simulation analyses were conducted on a set of representative blocks—including both insulated and non-insulated cases, with polystyrene and multipor solutions—yet only one case was fully developed into the BIP prototype. Therefore, broader validation across the entire housing stock remains to be undertaken. Finally, the BIP is currently presented as a static prototype, not yet integrated with automated workflows (e.g., Dynamo®, Grasshopper®), which limits its scalability.
While several components—thermography, BIM-based simulations, expert interviews, and survey integration—have been tested in practice, others remain conceptual and require further development and validation. Among these, expert interviews have proven to be a key element for identifying building vulnerabilities early, as they allow technical pathologies and contextual issues to be detected at an early stage. This method is straightforward to implement and can be easily replicated in other regions, thus strengthening the transferability of the BIP approach.
This distinction is crucial in order to clarify the credibility and boundaries of the present research. In addition, the statistical data related to the inventory of prefabricated blocks are relatively easy to extract, as they can be directly compiled in Microsoft Excel 2019®. Through a simple database interface in Microsoft Access®, these tables could be dynamically linked with standardised Microsoft Word 2019® templates, allowing the automatic generation of block-specific reports. This would considerably facilitate data management and enhance the scalability and usability of the BIP framework.
6.2. Contributions and Future Perspectives
This study addresses the fundamental challenge of systematically diagnosing prefabricated housing stock and introduces the BIP as an original pathway that integrates technical, perceptual, and heritage-related dimensions. As both outcome and process, the BIP becomes a practical tool for assessment and communication, serving authorities, communities, and specialists alike, and opening new directions for sustainable regeneration.
Its long-term implementation requires coherent public policies and stable financial support, platforms for dialogue between stakeholders, and continued research on materials, technologies, and digital analysis tools [
72]. At the local level, it is important that such research be incorporated into general town plans and/or masterplans, so that diagnostic studies of prefabricated housing blocks do not need to be repeatedly undertaken from scratch. The community questionnaire developed in this study could serve as a model for early-stage communication with residents, ensuring that project briefs are prepared in advance of rehabilitation works and aligned with their expectations.
Future research should:
Specific design interventions—such as adaptable façade modules, cost-effective detailing at junctions, or green terraces—deserve further technical validation and cost analysis. Building on the intervention studies discussed in this work (e.g., Botici, Popov, and colleagues), the BIP framework could also inform the elaboration of normative guidelines for rehabilitation practices that address not only energy efficiency, but also functional and spatial quality, through concrete solutions that require in situ validation and adaptation to the local context.
At a broader scale, extended studies should also address urban-level issues, including parking arrangements, pedestrian-friendly environments, and the potential of vertical extensions such as rooftop studios. Although the prototype was applied to prefabricated housing in Oradea, the framework is not confined to the Romanian context. On the contrary, the methodological structure—integrating tangible diagnostics, perceptual insights, and heritage dimensions—offers replicability for other Eastern European cities and, more broadly, for post-war prefabricated housing stock across Europe. Strengthening this comparative dimension in future research would consolidate the transferability of the BIP as a diagnostic and decision-support tool.
In conclusion, by positioning the BIP as both a diagnostic tool and a decision-support framework, this study moves beyond conventional rehabilitation logbooks or renovation passports. It reinforces academic differentiation while offering a replicable model for circular resource mapping and sustainable urban regeneration—bridging technical, social, and cultural dimensions in the process.

