A CFD Study of Pollution Dispersion in a Historic Ventilation Corridor with an Evolving Urban Complex
Abstract
1. Introduction
2. Problem Formulation
2.1. Urban Landscape Geometry
2.2. Methodology
3. Results and Discussion
3.1. Forward Flows with a Pollution Source
3.2. Forward Flow with the Pollution Source Removed
3.3. Reversed Flow with the Pollution Source Removed
4. Conclusions
Author Contributions
Funding
Data Availability Statement
Acknowledgments
Conflicts of Interest
Abbreviations
| RANS | Reynolds-Averaged Navier–Stokes |
| LES | Large Eddy Simulations |
Appendix A. Method Validation

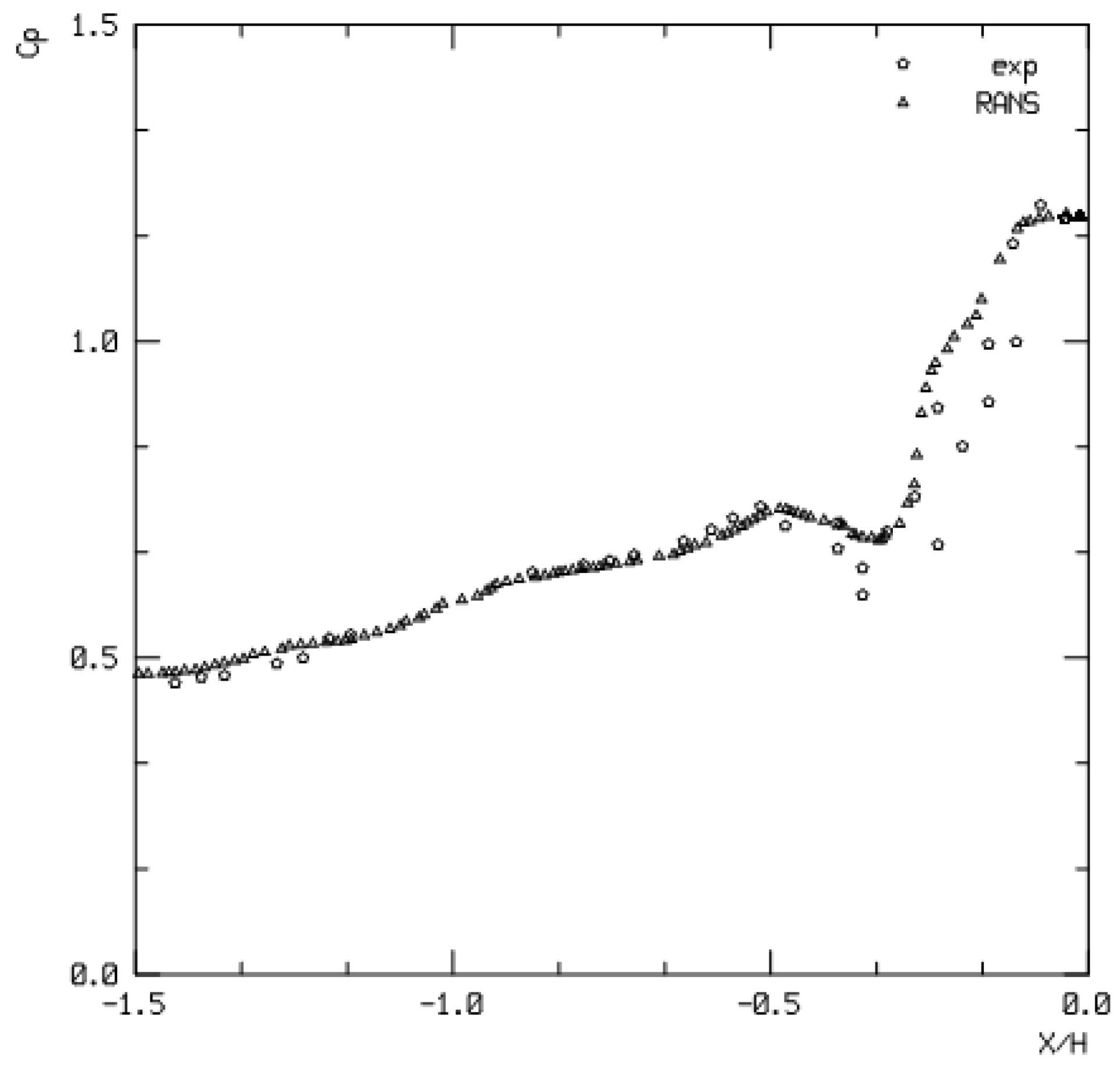
Appendix B. Model Specification

References
- Salvia, G.; Pluchinotta, I.; Tsoulou, I.; Moore, G.; Zimmermann, N. Understanding Urban Green Space Usage through Systems Thinking: A Case Study in Thamesmead, London. Sustainability 2022, 14, 2575. [Google Scholar] [CrossRef] [PubMed]
- Michalcová, V.; Kotrasová, K. The Numerical Diffusion Effect on the CFD Simulation Accuracy of Velocity and Temperature Field for the Application of Sustainable Architecture Methodology. Sustainability 2020, 12, 10173. [Google Scholar] [CrossRef]
- Cui, P.; Dai, C.; Zhang, J.; Li, T. Assessing the Effects of Urban Morphology Parameters on PM2.5 Distribution in Northeast China Based on Gradient Boosted Regression Trees Method. Sustainability 2022, 14, 2618. [Google Scholar] [CrossRef]
- Qu, Y.; Milliez, M.; Musson-Genon, L.; Carissimo, B. Modelling Radiative and Convective Thermal Exchanges over a European City Center and Their Effects on Atmospheric Dispersion. Sustainability 2022, 14, 7295. [Google Scholar] [CrossRef]
- Szmelter, A. Poczatki urbanistyki wspolczesnej. In Doswiadczenia Zagraniczne a Srodowisko Warszawskich Urbanistow Przelomu XIX i XX w; Oficyna Wydawnicza Politechniki Warszawskiej: Warszawskiej, Poland, 2019; ISBN 9788378149187. [Google Scholar]
- Szmelter, A.; Zdunek-Wielgołaska, J. Pre-war Inspirations in Shaping Green Spaces in Post-war Warsaw. In Proceedings of the IOP Conference Series: Materials Science and Engineering, 5th World Multidisciplinary Civil Engineering-Architecture-Urban Planning Symposium—WMCAUS, Prague, Czech Republic, 15–19 June 2020; Volume 960, p. 042003. [Google Scholar] [CrossRef]
- Belcher, S.E.; Coceal, O.; Hunt, J.C.R.; Carruthers, D.J.; Robins, A.G. A review of urban dispersion modelling, Version 2. Technical Report Prepared for the ADMLC. 5 December 2012. Available online: https://core.ac.uk/download/pdf/42150177.pdf (accessed on 1 May 2025).
- Pantusheva, M.; Mitkov, R.; Hristov, P.O.; Petrova-Antonova, D. Air Pollution Dispersion Modelling in Urban Environment Using CFD: A Systematic Review. Atmosphere 2022, 13, 1640. [Google Scholar] [CrossRef]
- Li, Z.; Ming, T.; Liu, S.; Peng, C.; de Richter, R.; Li, W.; Zhang, H.; Wen, C.Y. Review on pollutant dispersion in urban areas-part A: Effects of mechanical factors and urban morphology. Build. Environ. 2021, 190, 107534. [Google Scholar] [CrossRef]
- Xing, Y.; Brimblecombe, P. Traffic-derived noise, air pollution and urban park design. J. Urban Des. 2020, 25, 590–606. [Google Scholar] [CrossRef]
- Liu, S.; Pan, W.; Zhang, H.; Cheng, X.; Long, Z.; Chen, Q. CFD simulations of wind distribution in an urban community with a full-scale geometrical model. Build. Environ. 2017, 117, 11–23. [Google Scholar] [CrossRef]
- Korycki, M.; Łobocki, L.; Wyszogrodzki, A.A. Numerical simulation of stratified flow around a tall building of a complex shape. Environ. Fluid Mech. 2016, 16, 1143–1171. [Google Scholar] [CrossRef]
- Zhang, H.; Gong1, S.; Zhang, L.; He1, J.; Wang, Y.; Shi, L.; Mo, J.; Ke, H.; Lu, S. Development and application of a street-level meteorology and pollutant tracking system (S-TRACK). Chem. Atmos. Phys. 2022, 22, 2221–2236. [Google Scholar] [CrossRef]
- Sanchez, B.; Santiago, J.; Martilli, A.; Palacios, M.; Kirchner, F. CFD modeling of reactive pollutant dispersion in simplified urban configurations with different chemical mechanisms. Atmos. Chem. Phys. 2016, 16, 12143–12157. [Google Scholar] [CrossRef]
- Warszawa, Architektura, Planowanie Przestrzenne, Geodezja i Zabytki, No Date. Available online: https://architektura.um.warszawa.pl (accessed on 1 May 2025).
- Smolarkiewicz, P.K.; Sharman, R.; Weil, J.; Perry, S.G.; Heist, D.; Bowker, G. Building resolving large-eddy simulations and comparison with wind tunnel experiments. J. Comput. Phys. 2007, 227, 633–653. [Google Scholar] [CrossRef]
- Wyszogrodzki, A.A.; Miao, S.; Chen, F. Evaluation of the coupling between mesoscale-WRF and LES-EULAG models for simulating fine-scale urban dispersion. Atmos. Res. 2012, 118, 324–345. [Google Scholar] [CrossRef]
- Xiong, M.; Chen, B.; Zhang, H.; Yao, Q. Study on Accuracy of CFD Simulations of Wind Environment around High-Rise Buildings: A Comparative Study of k-ϵ Turbulence Models Based on Polyhedral Meshes and Wind Tunnel Experiments. Appl. Sci. 2022, 12, 7105. [Google Scholar] [CrossRef]
- Martinuzzi, R.; Tropea, C. The Flow Around Surface-Mounted, Prismatic Obstacles Placed in a Fully Developed Channel Flow (Data Bank Contribution). J. Fluids Eng. 1993, 115, 5–92. [Google Scholar] [CrossRef]
- Lee, K.K.; Spath, N.; Miller, M.R.; Mills, N.L.; Shah, A.S.V. Short-term exposure to carbon monoxide and myocardial infarction: A systematic review and meta-analysis. Environ. Int. 2020, 143, 105901. [Google Scholar] [CrossRef]
- US EPA, Basic Information About Carbon Monoxide (CO) Outdoor Air Pollution. Available online: https://www.epa.gov/co-pollution/basic-information-about-carbon-monoxide-co-outdoor-air-pollution (accessed on 1 May 2025).
- Rodi, W. Comparison of LES and RANS calculations of the flow around bluff bodies. J. Wind. Eng. Ind. Aerodyn. 1997, 69–71, 55–75. [Google Scholar] [CrossRef]
- Wang, Y.; Zhong, K.; He, J.; Xu, J.; Kang, Y. Impacts of wind flow across street-side building gaps on traffic pollutant dispersion at pedestrian level with different block heights. Build. Environ. 2023, 246, 110972. [Google Scholar] [CrossRef]
- Soulhac, L.; Garbero, V.; Salizzoni, P.; Mejean, P.; Perkins, R.J. Flow and Dispersion in Street Intersections. Atmos. Environ. 2009, 43, 2981–2996. [Google Scholar] [CrossRef]
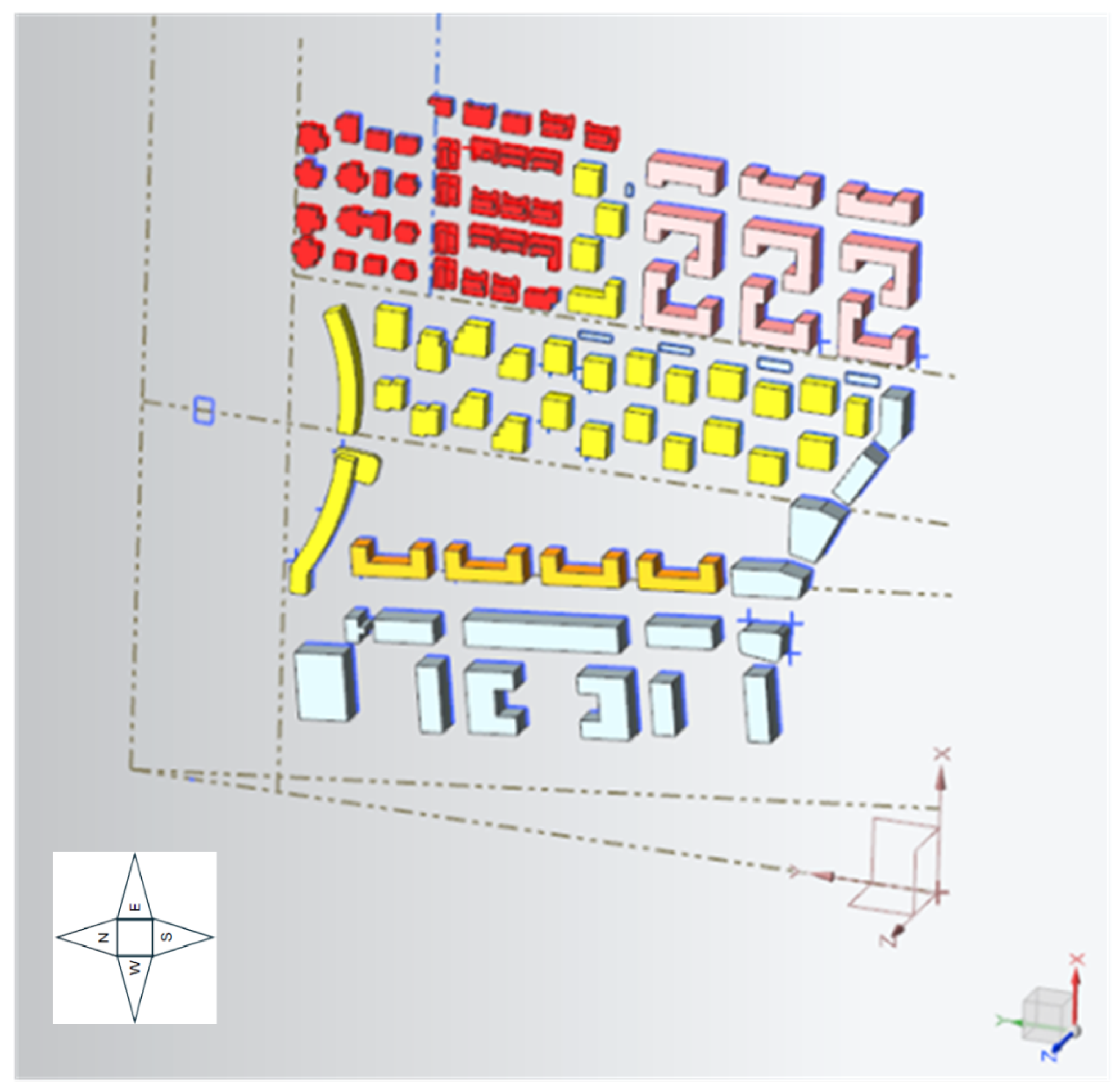

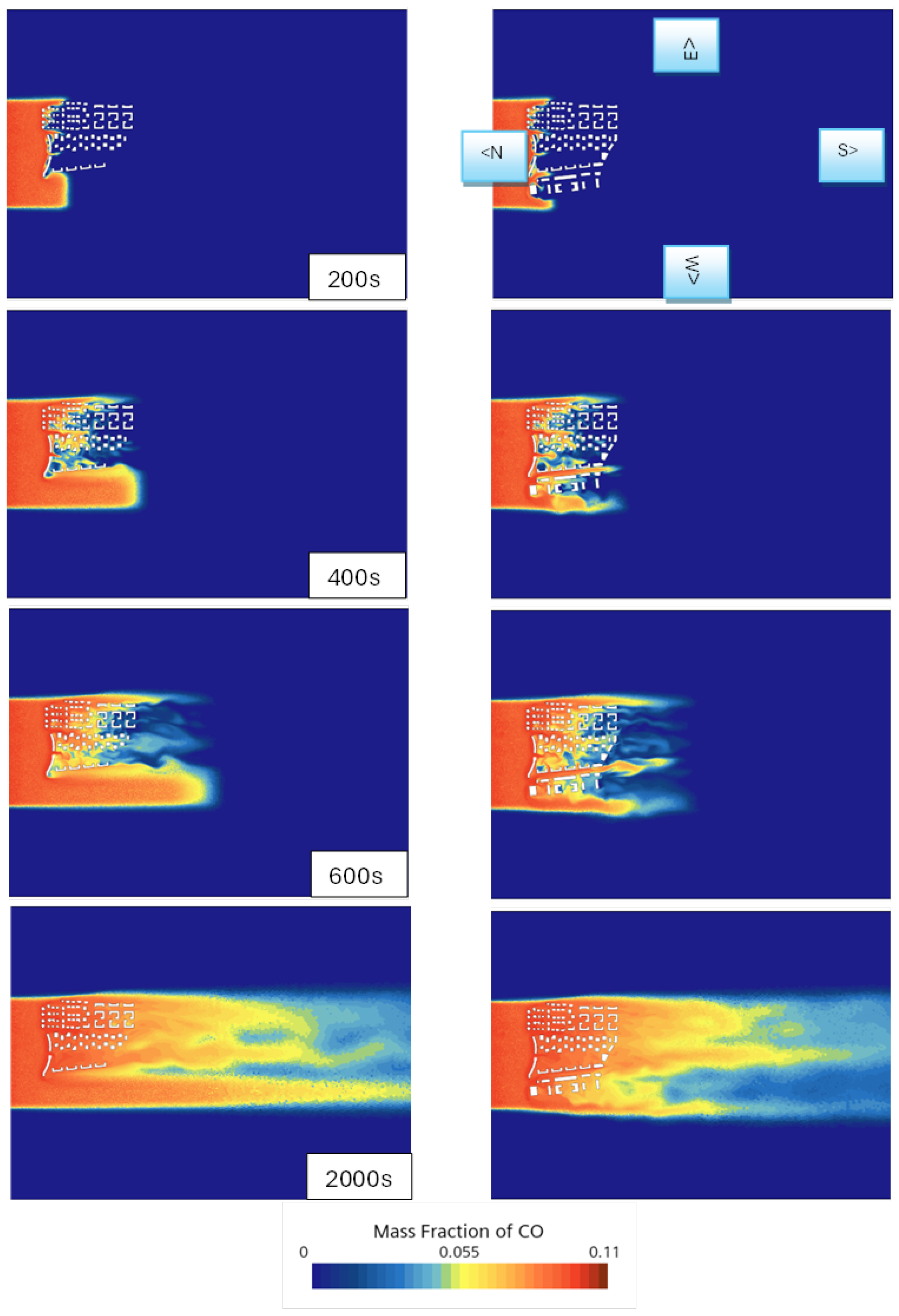

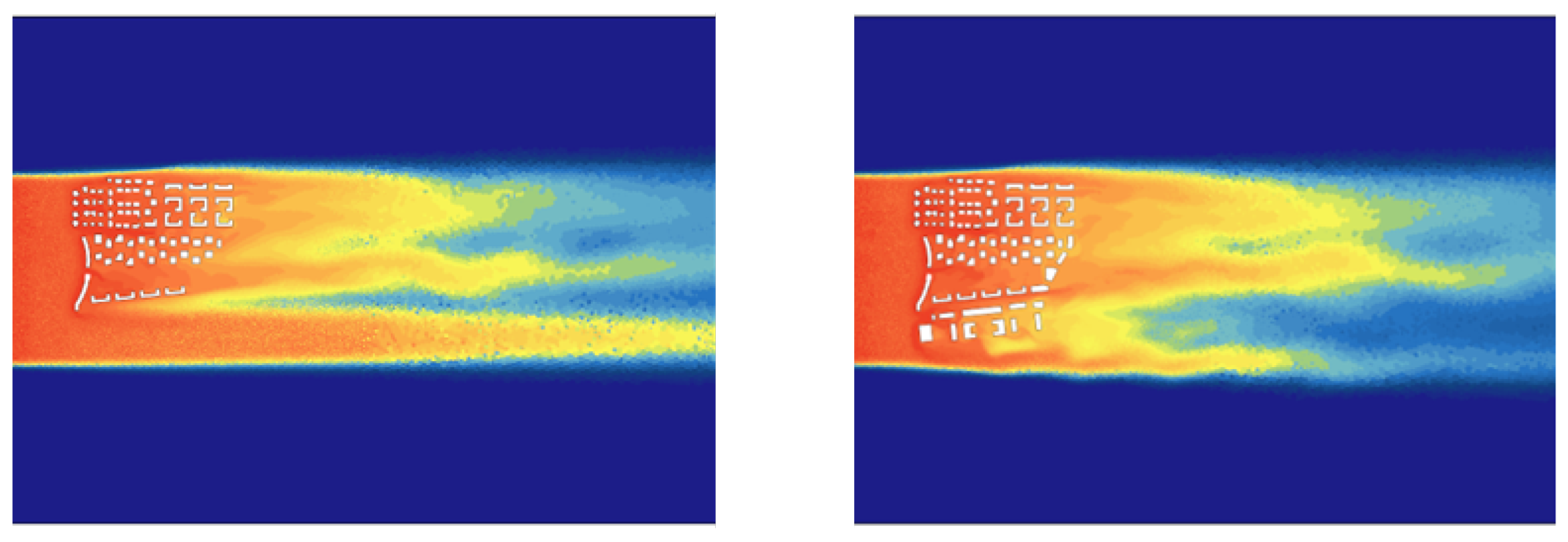


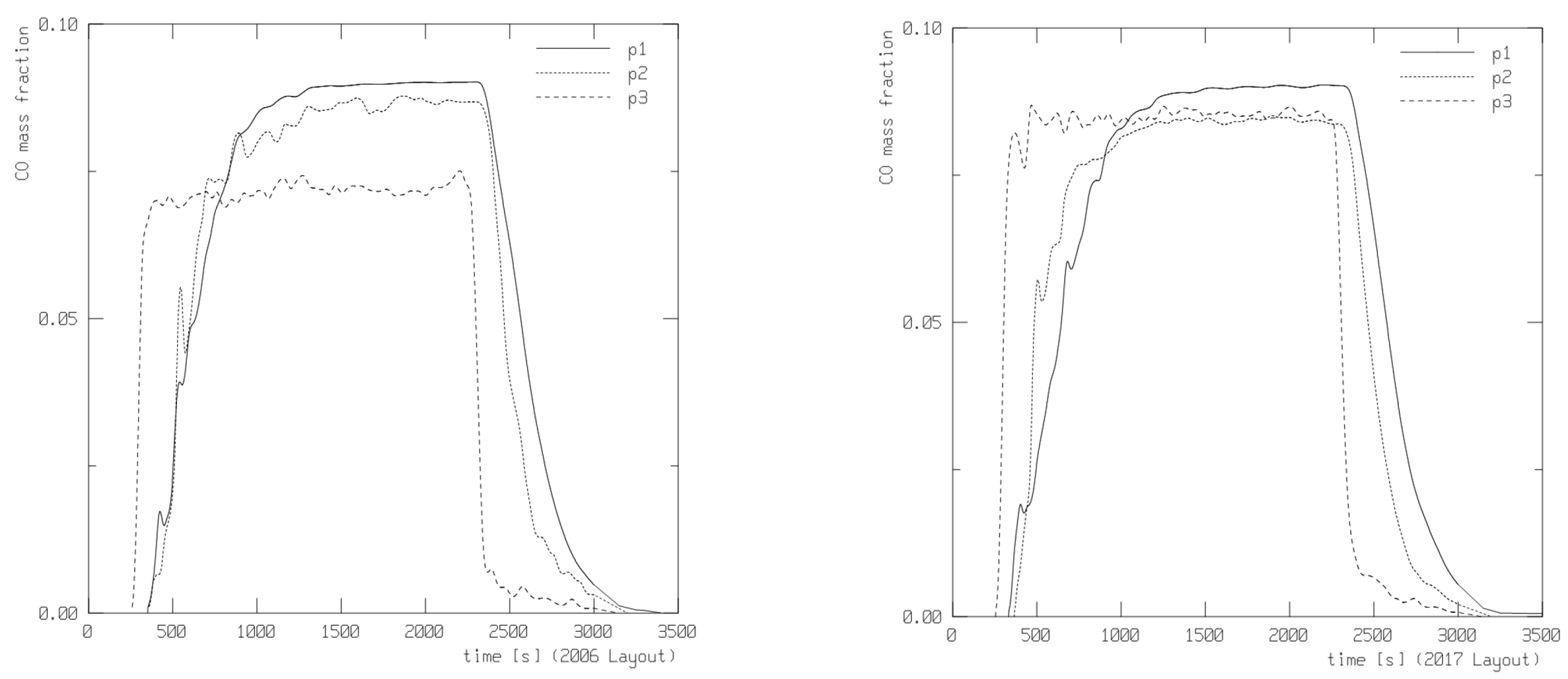
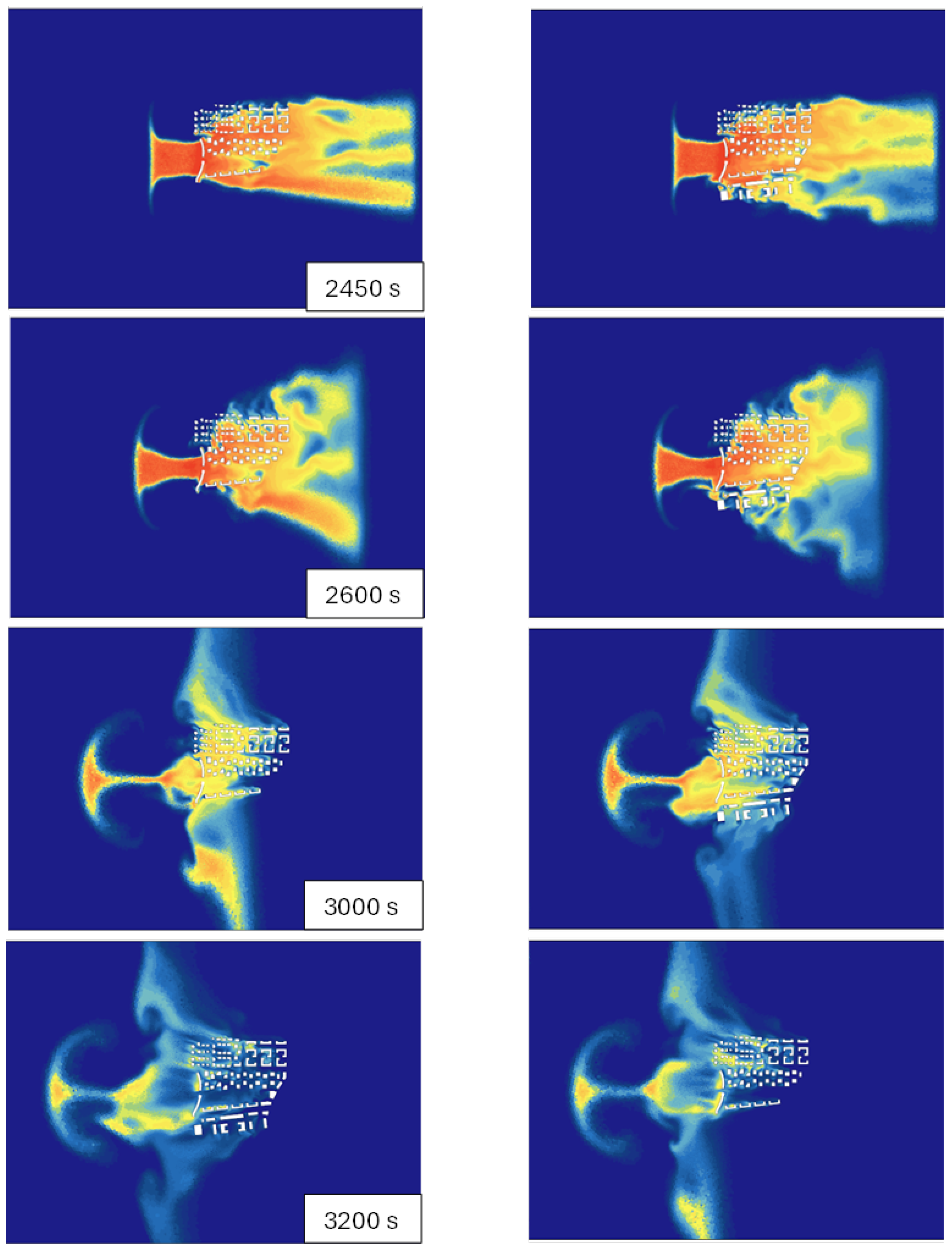
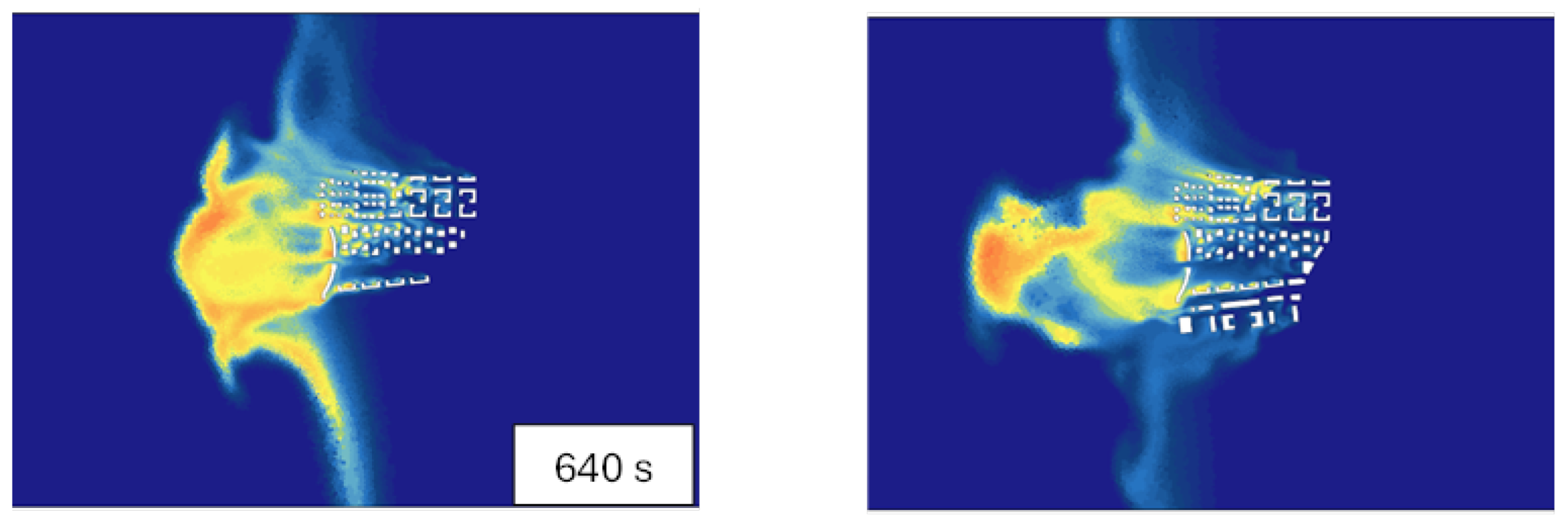
Disclaimer/Publisher’s Note: The statements, opinions and data contained in all publications are solely those of the individual author(s) and contributor(s) and not of MDPI and/or the editor(s). MDPI and/or the editor(s) disclaim responsibility for any injury to people or property resulting from any ideas, methods, instructions or products referred to in the content. |
© 2025 by the authors. Licensee MDPI, Basel, Switzerland. This article is an open access article distributed under the terms and conditions of the Creative Commons Attribution (CC BY) license (https://creativecommons.org/licenses/by/4.0/).
Share and Cite
Szmelter, A.; Szmelter, J. A CFD Study of Pollution Dispersion in a Historic Ventilation Corridor with an Evolving Urban Complex. Sustainability 2025, 17, 7348. https://doi.org/10.3390/su17167348
Szmelter A, Szmelter J. A CFD Study of Pollution Dispersion in a Historic Ventilation Corridor with an Evolving Urban Complex. Sustainability. 2025; 17(16):7348. https://doi.org/10.3390/su17167348
Chicago/Turabian StyleSzmelter, Alicja, and Joanna Szmelter. 2025. "A CFD Study of Pollution Dispersion in a Historic Ventilation Corridor with an Evolving Urban Complex" Sustainability 17, no. 16: 7348. https://doi.org/10.3390/su17167348
APA StyleSzmelter, A., & Szmelter, J. (2025). A CFD Study of Pollution Dispersion in a Historic Ventilation Corridor with an Evolving Urban Complex. Sustainability, 17(16), 7348. https://doi.org/10.3390/su17167348




