FDS-Based Study on Fire Spread and Control in Modern Brick-Timber Architectural Heritage: A Case Study of Faculty House at a University in Changsha
Abstract
1. Introduction
1.1. Fire Protection of Architectural Heritage on University Campuses
1.2. Fire Protection of Modern Chinese Architectural Heritage
2. Methodology
2.1. Field Survey
2.2. Case Study—The First Faculty House
2.3. Building Layout and Form
2.4. Electrical Equipment and Fire Use in the House
2.5. Wooden Roof of the House
2.6. Software Simulation
2.6.1. Simulation Model
2.6.2. Fire Setting
- Complete Combustion Assumption: All timber components in the building are assumed to participate in combustion and achieve complete burnout.
- Heat Release Rate (HRR) Measurement: The moisture content of the timber was measured to calculate HRR, but internal heat loss caused by moisture evaporation during combustion was not considered.
- Ignition source: Considering the most disadvantageous fire scenario, the simulation locates the ignition source above the ceiling on one side of the corridor (Figure 9), 9.20 m from the building’s central axis. This concealed position mimics real-world conditions where electrical short circuits could trigger fires undetected due to ceiling obstructions in time.
- Ceiling Destruction Simulation: The ceiling connected to the roof was divided into 21 ceiling panels. Two thermocouples were installed above and below each panel (totaling 42 thermocouples), When either thermocouple in a panel reached 600 °C, that panel was removed from calculations to simulate ceiling collapse due to fire. Each set of thermocouples is located at the geometric center of each ceiling panel, as shown in Figure 9.
2.6.3. Simulation Parameters
- Slice and text Point Parameters
- 2.
- Conditions for Flashover
2.7. Mitigation Strategies
2.7.1. Fire Barriers
2.7.2. Fire Retardant Coatings
2.7.3. Fire Sprinkler Systems
2.8. Survey Result
2.8.1. Features and Structure of the First Faculty House
2.8.2. Moisture Content of the Construction Materials Used for the First Faculty House
2.9. Simulation Results
2.9.1. Spread of Fire
2.9.2. Variations in the Parameters at Each Slices and Text Points
- Flue Gas Temperature
- 2.
- CO Concentration
- 3.
- Visibility
3. Simulation Results of Mitigation Strategies
3.1. Different Mitigation Strategies
3.1.1. Fire Barrier
3.1.2. Fire Retardant Coating
3.1.3. Fire Sprinkler System
3.2. Mitigation Strategies Assessment
4. Discussion
4.1. Application Scenarios of the Fire Risk and Control Assessment Model
4.2. Limitations and Future Research
5. Conclusions
- The roof structure of The First Faculty House primarily uses wood, mostly covered by tiles and exposed to high-temperature, dry environments. The wood is highly prone to fire with an average moisture content of 9%. The third-floor stores large quantities of flammable materials (e.g., paper, fabric), and high-voltage cable trays with exposed wires are installed under the wooden ceiling. Inadequate existing fire protection equipment further increases risks. The typical fire load is 1,976,246 MJ. Located at the foot of Yuelu Mountain and surrounded by forests, a fire in the flashover stage could easily spread to surrounding trees, leading to severe disasters.
- Simulation results indicate that the ceiling access holes on the third floor are key pathways for fire spread. When high-temperature gases fill the roof space, a pressure difference with the cooler air below creates a channel for flames to spread downward. Because of chimney effect, the holes draw in air to sustain combustion, and thermal plumes can surge through them into the third floor, igniting objects and escalating the fire. Strengthening ceiling fire resistance and prioritizing holes protection that stops the thermal plume from invading the sides of the ceiling. can reduce damage from roof fires. For long, narrow heritage buildings, installing fire barriers inside roof trusses and exhausting accumulated smoke can prevent rapid high-temperature spread in enclosed areas.
- Under untreated conditions, the first ceiling panel is burned through at 650 s, allowing thermal plumes to flood the third-floor corridor. Flashover occurs in the roof at 700 s, with a sharp rise in HRR and flames jetting from windows. The maximum ceiling temperature reaches 750 °C, risking structural collapse. Harmful CO gas concentrates on the third floor, though concentrations at stair entrances remain low. We recommend regular fire monitoring of top floors and roof spaces, especially for hidden ignition sources above ceilings. Reducing storage of dangerous goods in the top floor and clearing flammable debris are critical for preventing the indirect fire. Maintaining the surrounding environment (e.g., cleaning trees, minimizing open flames) can reduce external fire risks.
- We proposed three strategies based on the building’s characteristics: fire sprinkler systems, fire retardant coatings, and fire barriers. Their effectiveness was validated via simulation in the order: fire sprinkler systems > fire retardant coatings > fire barriers. If structural conditions permitted, we recommend the sprinkler system as the priority to enhance fire resistance. Both sprinklers and fire barriers can slow fire spread in narrow buildings. Combining all three measures provides comprehensive protection. Hidden fires above ceilings may show minimal smoke at 500 s and enter flashover by 650 s (less than 3 min), necessitating smoke and fire warning devices in large roof spaces.
Author Contributions
Funding
Institutional Review Board Statement
Informed Consent Statement
Data Availability Statement
Conflicts of Interest
References
- Chen, Y.; Wu, Y.; Sun, X.; Ali, N.; Zhou, Q. Digital Documentation and Conservation of Architectural Heritage Information: An Application in Modern Chinese Architecture. Sustainability 2023, 15, 7276. [Google Scholar] [CrossRef]
- Liao, Y.; Cenci, J.; Zhang, J. Chinese Modern Architectural Heritage Resources: Perspectives of Spatial Distribution and Influencing Factors. ISPRS Int. J. Geo-Inf. 2023, 12, 358. [Google Scholar] [CrossRef]
- Chen, X.; He, J.; Wang, S. The Intersection of Collegiate Gothic Architecture and Missionary Education: A Case Study of Anderson Hall at Soochow University. Buildings 2024, 14, 367. [Google Scholar] [CrossRef]
- Wang, H.; Huang, H.; Yan, Z.; Zhou, Q. Historical Study and Strategies for the Revitalization of the Former Ginling College Buildings in Nanjing, China—Architectural Heritage of the Church School in the Early Twentieth Century. J. Archit. Conserv. 2024, 30, 169–193. [Google Scholar] [CrossRef]
- Fan, H. The Research on the Affection of Missionary Architecture to Modern Chinese Architectural Style. Master’s Dissertation, Northeast Normal University, Changchun, China, 2009. [Google Scholar]
- Xie, Y.; Walker, P. Chinese and Christian? The Architecture of West China Union University. J. Archit. 2021, 26, 394–424. [Google Scholar] [CrossRef]
- Garcia-Castillo, E.; Paya-Zaforteza, I.; Hospitaler, A. Fire in Heritage and Historic Buildings, a Major Challenge for the 21st Century. Dev. Built Environ. 2023, 13, 100102. [Google Scholar] [CrossRef]
- Marrion, C.E. More Effectively Addressing Fire/Disaster Challenges to Protect Our Cultural Heritage. J. Cult. Heritage 2016, 20, 746–749. [Google Scholar] [CrossRef]
- Yang, F.; Li, X.; Yuan, S.; Reniers, G. Risk Analysis of Laboratory Fire Accidents in Chinese Universities by Combining Association Rule Learning and Fuzzy Bayesian Networks. Fire 2023, 6, 306. [Google Scholar] [CrossRef]
- State Council to Oversee Probe into University Fire in Central China. Available online: https://english.sdchina.com/show/1787284961406603265.html (accessed on 24 May 2025).
- Henan University Auditorium: A Treasure of Chinese and Western Architecture. Available online: https://mbd.baidu.com/newspage/data/dtlandingsuper?nid=dt_4346545550311110019 (accessed on 28 May 2025).
- Henan University auditorium fire department is a national key cultural heritage unit. Available online: https://photo.cctv.com/2024/05/03/PHOAt6PHGg24Fuyes0l0Xk5z240503.shtml#KSQCwLsKYFTa240503_1 (accessed on 28 May 2025).
- Liu, T.; Li, A.; Yao, M.; Deng, J.; Huang, Q.; Li, Z.; Li, H.; Yi, X. Fire Behavior Characteristics and Computational Simulation Research on Historic Wooden Structures. Fire 2024, 7, 478. [Google Scholar] [CrossRef]
- Zhang, F.; Shi, L.; Liu, S.; Shi, J.; Shi, C.; Xiang, T. CFD-Based Fire Risk Assessment and Control at the Historic Dong Wind and Rain Bridges in the Western Hunan Region: The Case of Huilong Bridge. Sustainability 2022, 14, 12271. [Google Scholar] [CrossRef]
- Zhou, B.; Jiang, C.; Wang, K.; Romão, X.; Yoshioka, H.; Wang, W.; Tao, Z.; Zhao, H. A Review: The Analysis of Fires in Chinese Historic Building and Research Progress on the Fire Protection. Therm. Sci. Eng. Prog. 2024, 54, 102850. [Google Scholar] [CrossRef]
- Huai, C.; Xie, J.; Liu, F.; Du, J.; Chow, D.H.C.; Liu, J. Experimental and Numerical Analysis of Fire Risk in Historic Chinese Temples: A Case in Beijing. Int. J. Archit. Heritage 2022, 16, 1844–1858. [Google Scholar] [CrossRef]
- Yan, L.; Zheng, J.; Li, Q.; Zhang, G. An Evaluation Model for the Firefighting and Rescue Capability of Cultural Relic Building Complexes in Forest Areas. Fire 2024, 7, 438. [Google Scholar] [CrossRef]
- Wu, X.; Zhang, G.; Yang, Z.; Tan, S.; Yang, Y.; Pang, Z. Machine Learning for Predicting Forest Fire Occurrence in Changsha: An Innovative Investigation into the Introduction of a Forest Fuel Factor. Remote Sens. 2023, 15, 4208. [Google Scholar] [CrossRef]
- Hegazi, Y.S.; Tahoon, D.; Abdel-Fattah, N.A.; El-Alfi, M.F. Socio-Spatial Vulnerability Assessment of Heritage Buildings through Using Space Syntax. Heliyon 2022, 8, e09133. [Google Scholar] [CrossRef] [PubMed]
- Huang, H.; Li, L.; Gu, Y. Assessing the Accessibility to Fire Hazards in Preserving Historical Towns: Case Studies in Suburban Shanghai, China. Front. Archit. Res. 2022, 11, 731–746. [Google Scholar] [CrossRef]
- Baalisampang, T.; Saliba, E.; Salehi, F.; Garaniya, V.; Chen, L. Optimisation of Smoke Extraction System in Fire Scenarios Using CFD Modelling. Process Saf. Environ. Prot. 2021, 149, 508–517. [Google Scholar] [CrossRef]
- Sun, Q.; Turkan, Y. A BIM-Based Simulation Framework for Fire Safety Management and Investigation of the Critical Factors Affecting Human Evacuation Performance. Adv. Eng. Inf. 2020, 44, 101093. [Google Scholar] [CrossRef]
- Wang, N.; Gao, Y.; Li, C.; Gai, W. Integrated Agent-Based Simulation and Evacuation Risk-Assessment Model for Underground Building Fire: A Case Study. J. Build. Eng. 2021, 40, 102609. [Google Scholar] [CrossRef]
- Wang, Y.; Gu, X.; Xia, L.; Pan, Y.; Ni, Y.; Wang, S.; Zhou, W. Hazard Analysis on LPG Fireball of Road Tanker BLEVE Based on CFD Simulation. J. Loss Prev. Process Ind. 2020, 68, 104319. [Google Scholar] [CrossRef]
- Xu, Z.; Zhang, Z.; Lu, X.; Zeng, X.; Guan, H. Post-Earthquake Fire Simulation Considering Overall Seismic Damage of Sprinkler Systems Based on BIM and FEMA P-58. Autom. Constr. 2018, 90, 9–22. [Google Scholar] [CrossRef]
- Xu, Z.; Wei, W.; Jin, W.; Xue, Q. Virtual Drill for Indoor Fire Evacuations Considering Occupant Physical Collisions. Autom. Constr. 2020, 109, 102999. [Google Scholar] [CrossRef]
- Standing Committee of The National People’s Congress. Law of the People’s Republic of China on Protection of Cultural Relics; National People’s Congress of China: Beijing, China, 2017.
- Barker, P.; Lin, P.M.; Tighe, J.; Lung, D.P.Y.; Lai, G.; Bell, J.; Huang, K. Principles for the Conservation of Heritage Sites in China; The Getty Conservation Institute: Los Angeles, CA, USA, 2002. [Google Scholar]
- Cao, Y.; Deng, Z.; Min, L.; Sheng, C.; Tong, F. Love and Hate Relationship with the Government: The Style of Times in the Southwest United University. Int. J. Sino-West. Stud. 2022, 23, 46–53. [Google Scholar] [CrossRef]
- Li, Y. In Search of a Socialist Modernity: The Chinese Introduction of Soviet Culture. Ph.D. Dissertation, Northeastern University, Boston, MA, USA, 2012. [Google Scholar]
- Wang, Y. Changes of Chinese Architectural Thought in the 1950s—Analysis of the Relationship between Architectural Thought and Style of Auditorium Architecture. J. Korea Intitute Spat. Des. 2021, 16, 35–46. [Google Scholar] [CrossRef]
- Huai, C.; Xie, J.; Liu, F.; Liu, J. Study on the Thermal Stability and Degradation Kinetics of the Historical Wood: Restoration Residues Collected from Chinese Heritage Buildings. Int. J. Archit. Heritage 2024, 18, 164–176. [Google Scholar] [CrossRef]
- Bertetto, A.M.; D’Angella, P.; Fronterre’, M. Residual Strength Evaluation of Notre Dame Surviving Masonry after the Fire. Eng. Fail. Anal. 2021, 122, 105183. [Google Scholar] [CrossRef]
- Stiffler, D.A. Building Socialism at Chinese People’s University: Chinese Cadres and Soviet Experts in the People’s Republic of China, 1949–1957. Ph.D. Thesis, University of California, Oakland, CA, USA, 2002. [Google Scholar]
- Chen, M.; Tong, H.; Xu, Y.; Zhou, Q.; Hu, L. Value Analysis and Rehabilitation Strategies for the Former Qingdao Exchange Building—A Case Study of a Typical Modern Architectural Heritage in the Early 20th Century in China. Buildings 2022, 12, 980. [Google Scholar] [CrossRef]
- FDS and Smokeview. Available online: https://www.nist.gov/services-resources/software/fds-and-smokeview (accessed on 18 June 2025).
- Wen, J.X.; Kang, K.; Donchev, T.; Karwatzki, J.M. Validation of FDS for the Prediction of Medium-Scale Pool Fires. Fire Saf. J. 2007, 42, 127–138. [Google Scholar] [CrossRef]
- McGrattan, K.B.; Baum, H.R.; Rehm, R.G.; Hamins, A.; Forney, G.P. Fire Dynamics Simulator-Technical Reference Guide; NISTIR 6467; National Institute of Standards and Technology: Gaithersburg, MD, USA, 2000.
- Liu, S.; Wei, C.; Guo, Y.; Zeng, X.; Liu, S.; Yin, Y.; Liu, Y. Exploring Harmonious Development between Urbanization and Eco-Environment Based on Climate Analysis—A Study in Changsha, China. J. Cent. South Univ. Technol. 2011, 18, 101–107. [Google Scholar] [CrossRef]
- Cai, N.; Chow, W. Numerical Studies on Heat Release Rate in a Room Fire Burning Wood and Liquid Fuel. Build. Simul. 2014, 7, 511–524. [Google Scholar] [CrossRef]
- GB 55037-2022; Code for Fire Protection of Buildings and Constructions. Ministry of Housing and Urban-Rural Development: Beijing, China, 2022.
- Sun, G.; Wang, L. Analysis of ancient building fire spreading law based on PyroSim. Fire Sci. Technol. 2016, 35, 214–218. (in Chinese). [Google Scholar]
- Mensah, R.A.; Jiang, L.; Renner, J.S.; Xu, Q. Characterisation of the Fire Behaviour of Wood: From Pyrolysis to Fire Retardant Mechanisms. J. Therm. Anal. Calorim. 2023, 148, 1407–1422. [Google Scholar] [CrossRef] [PubMed]
- Xu, L.; Zheng, W.; Xu, F. Case Research on Kitchen Fire under Water Spray Effect via Numerical Simulation. Case Stud. Therm. Eng. 2022, 31, 101772. [Google Scholar] [CrossRef]
- Francis, J.; Chen, A.P. Observable Characteristics of Flashover. Fire Saf. J. 2012, 51, 42–52. [Google Scholar] [CrossRef]
- Zhang, Y.; Wang, L. Research on Flashover Prediction Method of Large-Space Timber Structures in a Fire. Materials 2021, 14, 5515. [Google Scholar] [CrossRef] [PubMed]
- Cheng, H.; Hadjisophocleous, G.V. Dynamic Modeling of Fire Spread in Building. Fire Saf. J. 2011, 46, 211–224. [Google Scholar] [CrossRef]
- Čolić, A.; Pečur, I.B. Influence of Horizontal and Vertical Barriers on Fire Development for Ventilated Façades. Fire Technol. 2020, 56, 1725–1754. [Google Scholar] [CrossRef]
- An, W.; Sun, J.; Liew, K.M.; Zhu, G. Flammability and Safety Design of Thermal Insulation Materials Comprising PS Foams and Fire Barrier Materials. Mater. Des. 2016, 99, 500–508. [Google Scholar] [CrossRef]
- Lucherini, A.; Razzaque, Q.S.; Maluk, C. Exploring the Fire Behaviour of Thin Intumescent Coatings Used on Timber. Fire Saf. J. 2019, 109, 102887. [Google Scholar] [CrossRef]
- Singh, A.; Ramimoghadam, D.; Mirabedini, A. The Use of Polydopamine Coatings for Timber Protection against the Fire: A Critical Review and Feasibility Analysis. Prog. Org. Coat. 2023, 175, 107359. [Google Scholar] [CrossRef]
- Östman, B.; Tsantaridis, L. Durability of the Reaction to Fire Performance for Fire Retardant Treated (FRT) Wood Products in Exterior Applications—A Ten Years Report. MATEC Web Conf. 2016, 46, 5005. [Google Scholar] [CrossRef]
- Nam, S. Actuation of sprinklers at high ceiling clearance facilities. Fire Saf. J. 2004, 39, 619–642. [Google Scholar] [CrossRef]
- Abdulrahman, S.A.; Chetehouna, K.; Cablé, A.; Skreiberg, Ø.; Kadoche, M. A Review on Fire Suppression by Fire Sprinklers. J. Fire Sci. 2021, 39, 512–551. [Google Scholar] [CrossRef]
- Dry Sprinklers|NFPA. Available online: https://www.nfpa.org/news-blogs-and-articles/blogs/2022/07/22/dry-sprinklers (accessed on 23 June 2025).
- Dry Pipe Systems—Automatic Group. Available online: https://automaticfire.ie/faq-items/dry-pipe-systems/ (accessed on 23 June 2025).
- He, Y.; Liu, M.; Zhao, Z.; Li, S.; Zhang, X.; Zhou, J. Condensation Risk under Different Window-Opening Behaviours in a Residential Building in Changsha during Plum Rains Season. Buildings 2025, 15, 1536. [Google Scholar] [CrossRef]
- Xiang, Y.; Zheng, B.; Wang, J.; Gong, J.; Zheng, J. Research on the Spatial-Temporal Evolution of Changsha’s Surface Urban Heat Island from the Perspective of Local Climate Zones. Land 2024, 13, 1479. [Google Scholar] [CrossRef]
- ISO 6182-1:2021; Automatic Sprinkler Systems. ISO: Geneva, Switzerland, 2021.
- Lan, B.; Li, Y.-R.; Li, P.-C.; Gong, H.-F. Numerical Simulation of the Chimney Effect on Smoke Spread Behavior in Subway Station Fires. Case Stud. Therm. Eng. 2022, 39, 102446. [Google Scholar] [CrossRef]
- Kincaid, S. Fire Prevention in Historic Buildings—Approaches for Safe Practice. Hist. Environ. Policy Pract. 2022, 13, 361–380. [Google Scholar] [CrossRef]
- Kirizsán, I.; Tudoreanu-Crișan, A. A Sustainable Approach to Reconstruction: Historical Roof Structure Interventions. Sustainability 2024, 16, 4325. [Google Scholar] [CrossRef]
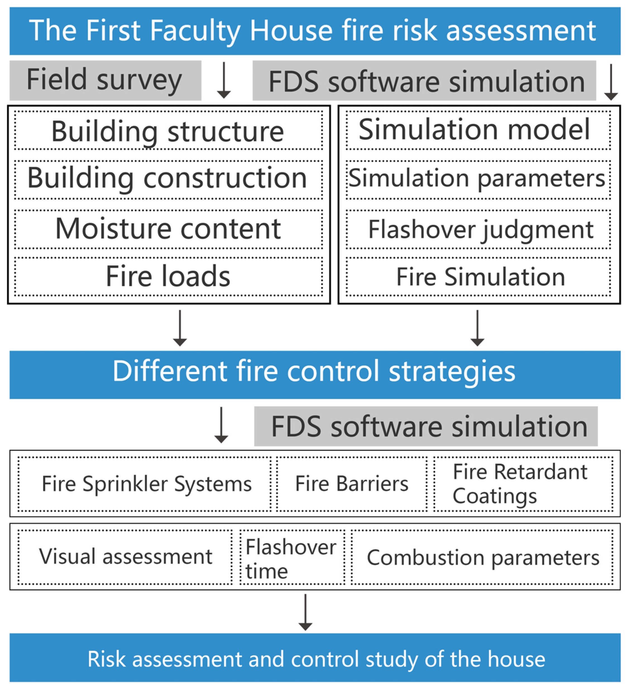
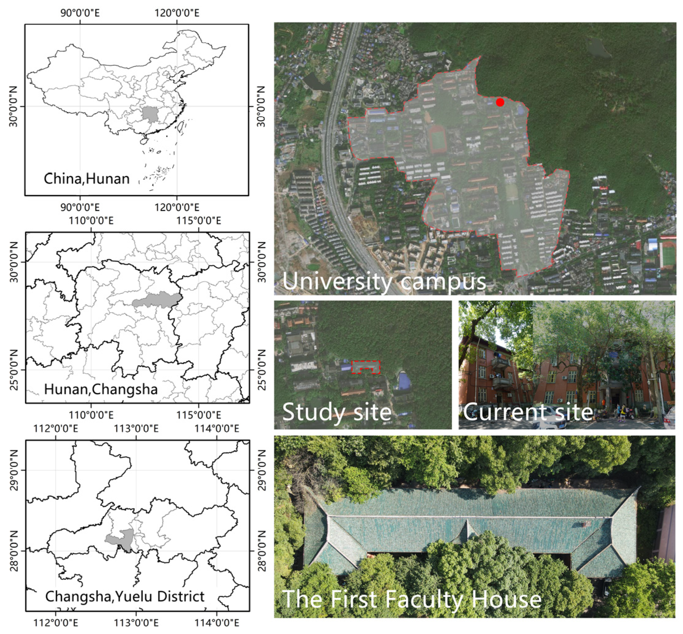

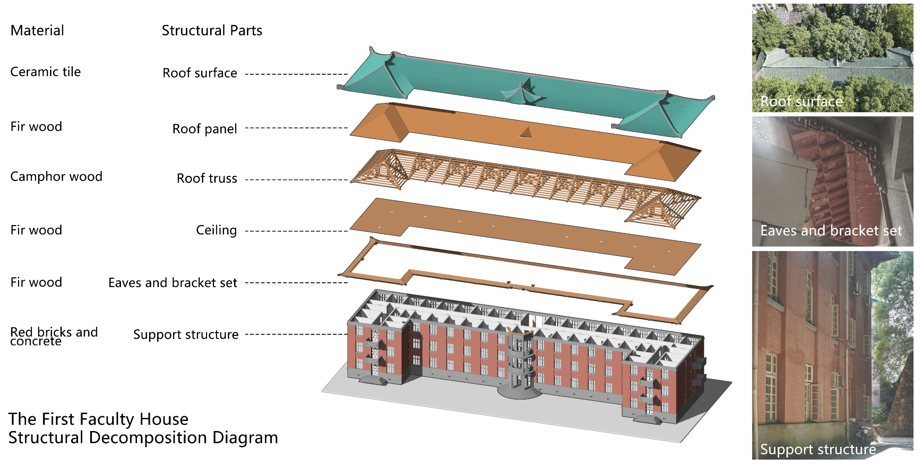
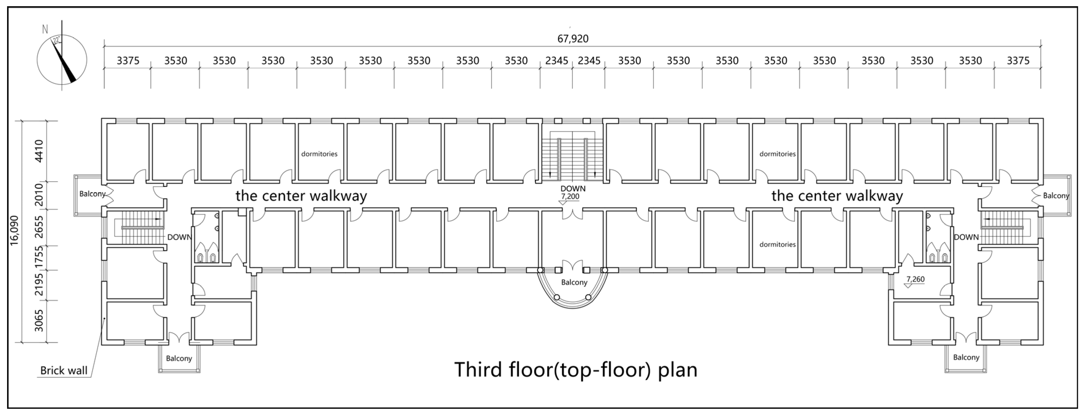
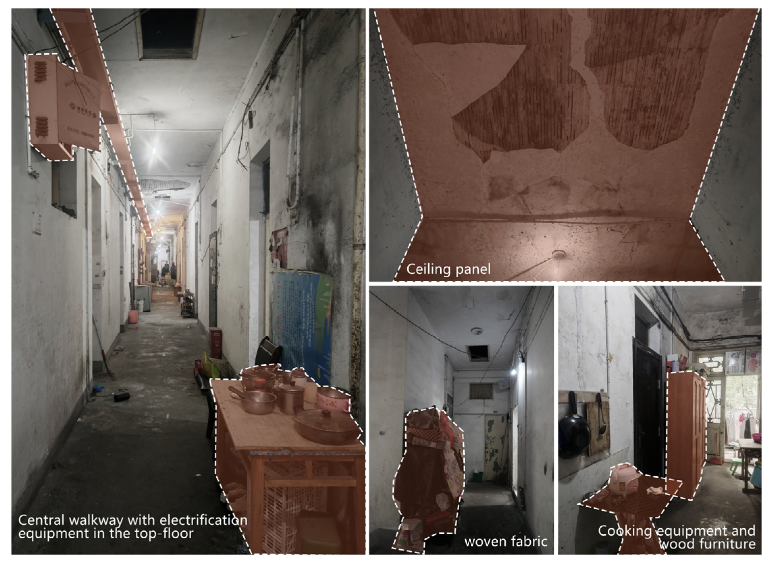
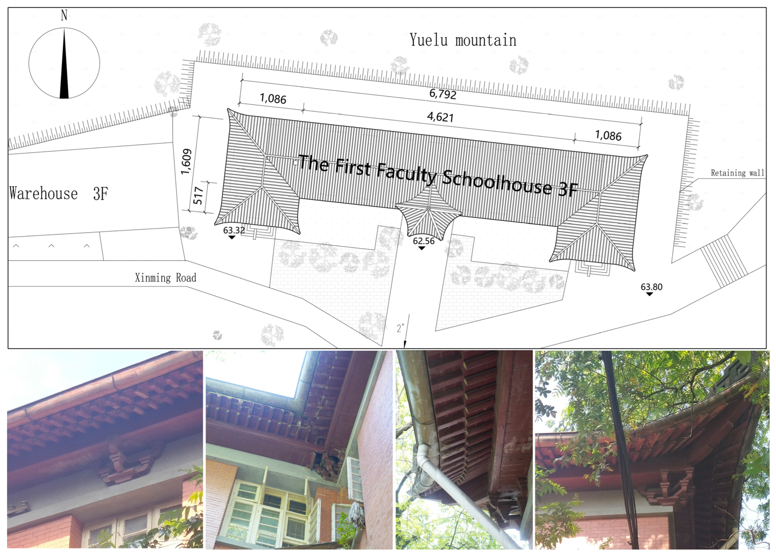

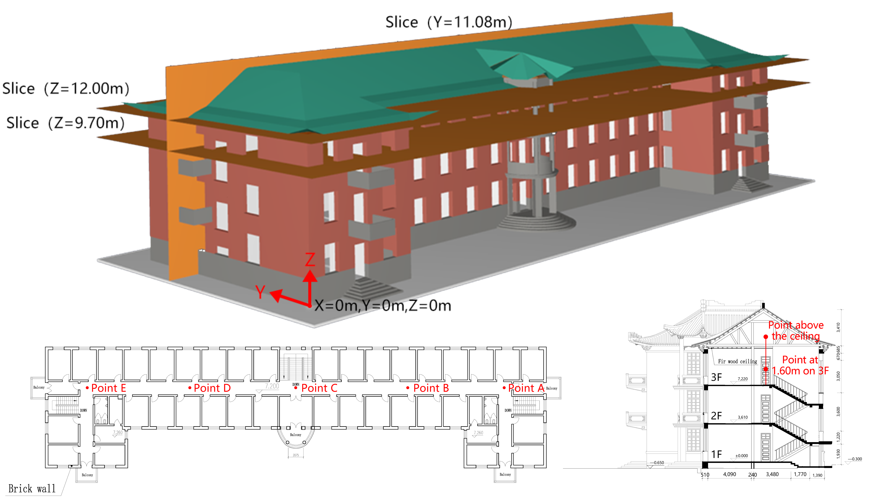

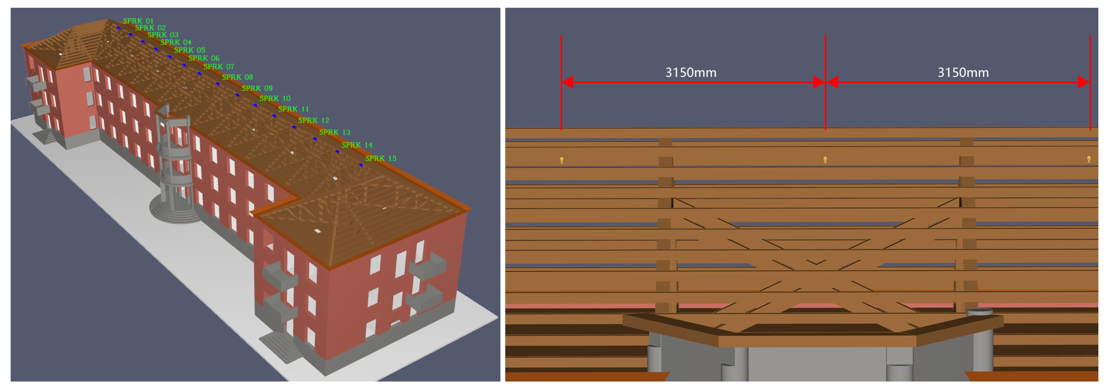
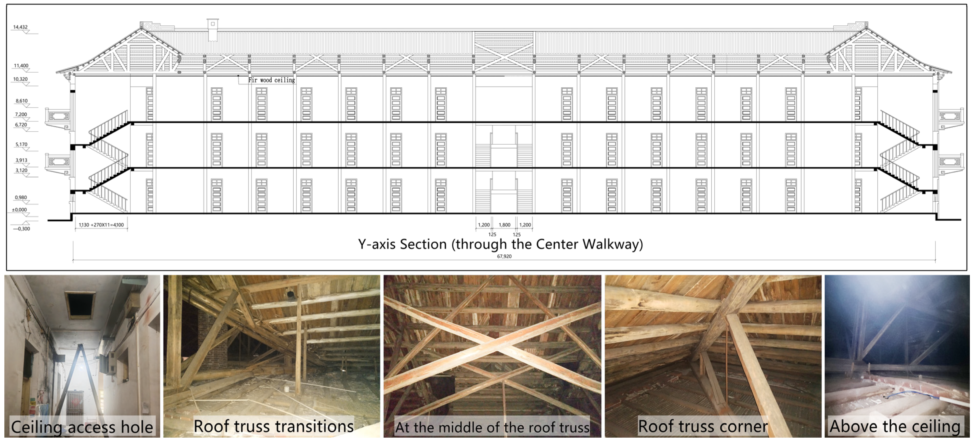


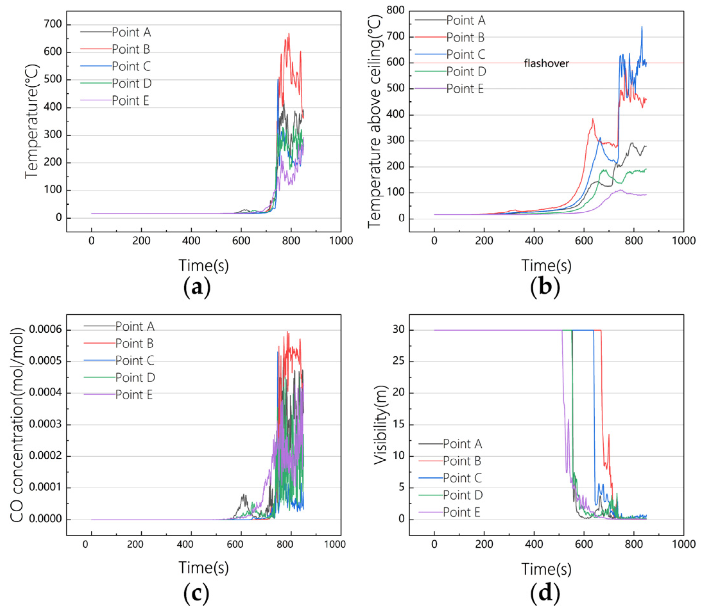

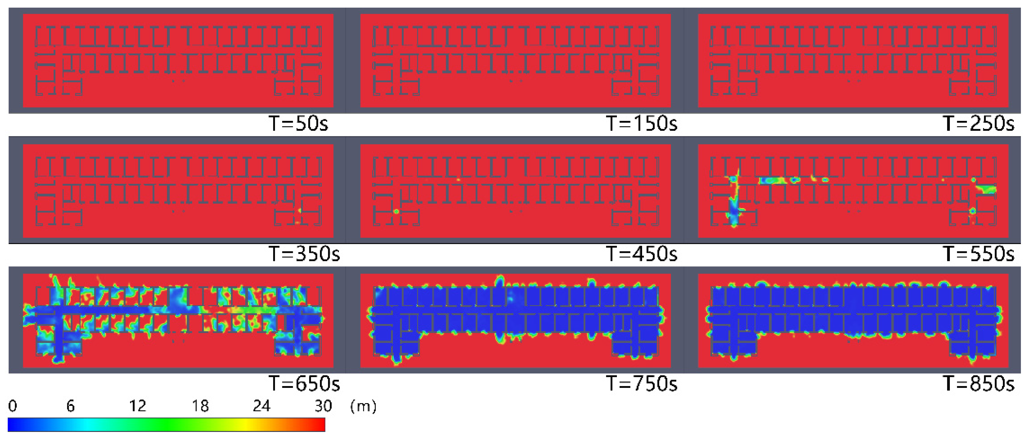


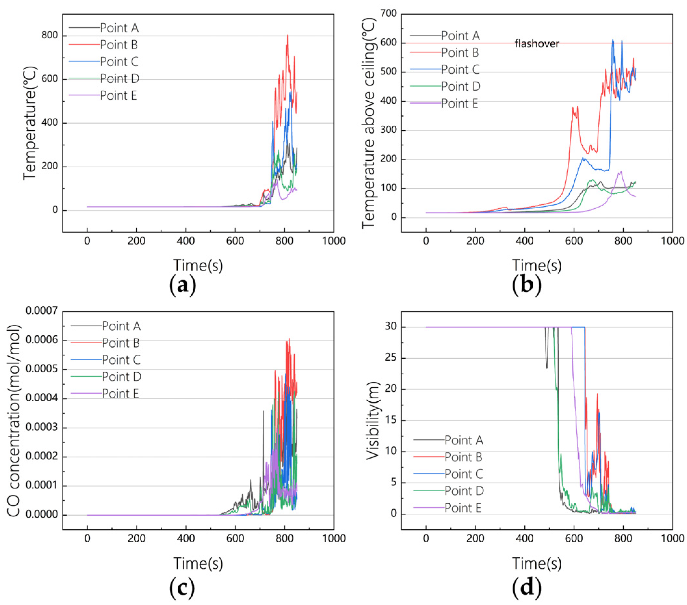


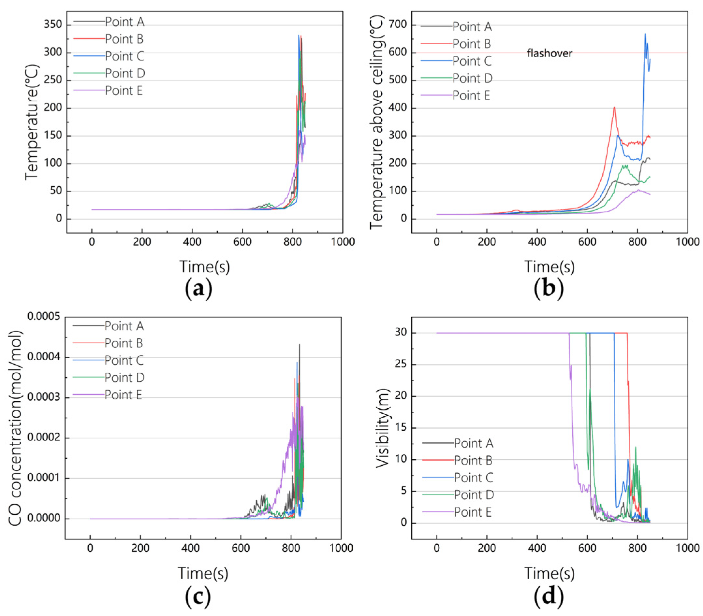


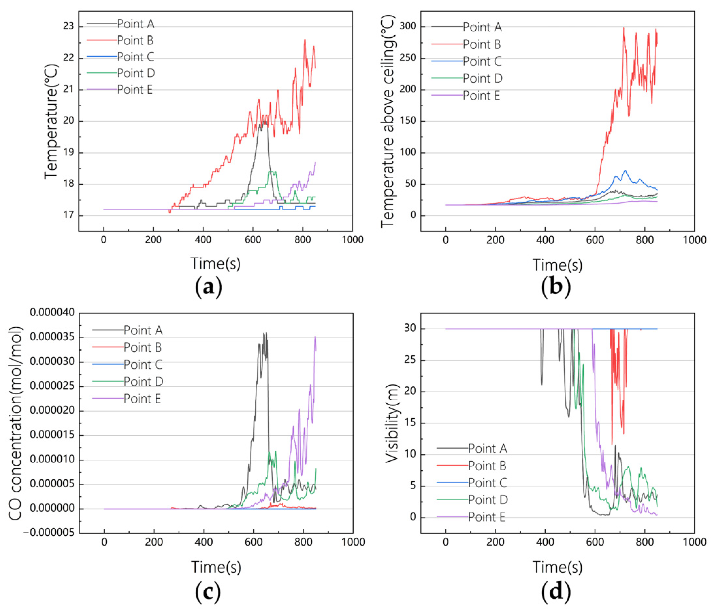
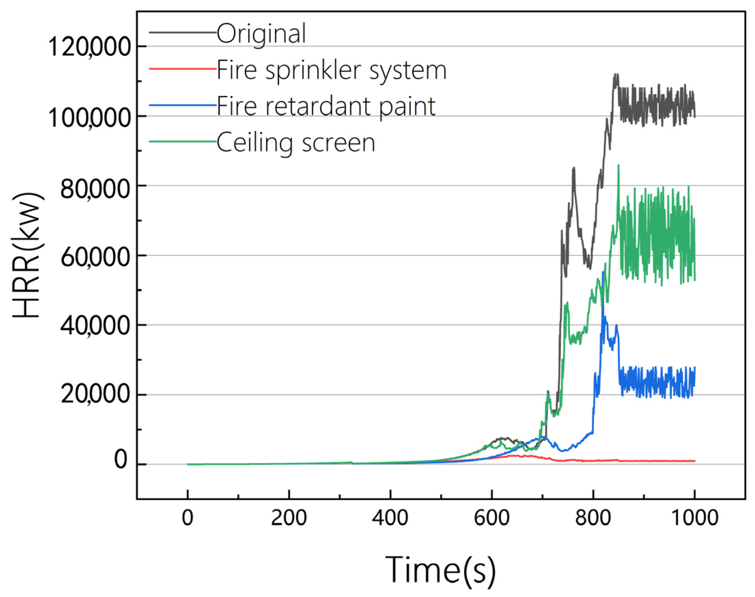
| Fire Classification | α (kW/s2) | Typical Combustible Materials |
|---|---|---|
| Ultra-fast | 0.1876 | Oil pool fires, flammable furniture, lightweight curtains |
| Fast | 0.0469 | Filled mail bags, plastic foam, stacked wooden racks |
| Medium | 0.0117 | Cotton polyester spring mattresses, wooden office furniture |
| Slow | 0.0029 | Heavy timber products |
| Typical Fire Locations | Maximum Heat Release Rate/MW |
|---|---|
| Offices and guest rooms with sprinklers | 1.50 |
| Offices and rooms without sprinklers | 6.00 |
| Shopping malls with sprinklers | 5.00 |
| Public places with sprinklers | 2.50 |
| Public places without sprinklers | 8.00 |
| Supermarkets and warehouses with sprinklers | 4.00 |
| Supermarkets and warehouses without sprinklers | 20.00 |
| Material | Density kg/m3 | Specific Heat Capacity kJ/(kg·K) | Thermal Conductivity W/(m·K) |
|---|---|---|---|
| Fir wood | 500 | 2.52 | 0.108 |
| Camphor wood | 700 | 4.02 | 0.115 |
| Small green tile | 2800 | 0.92 | 0.760 |
| Fire barrier | 1800 | 0.84 | 0.750 |
| Concrete | 2400 | 0.90 | 1.080 |
| Red bricks | 2000 | 0.50 | 1.500 |
| Fire retardant coating | 634 | 0.90 | 0.167 |
| Roof Components | Volume (m3) | Quality (kg) | Heat of Combustion (MJ) |
|---|---|---|---|
| Roofing panels | 24.08 | 12,040.00 | 237,790.00 |
| Purlin | 39.72 | 19,860.00 | 392,235.00 |
| Roof truss | 64.80 | 45,360.00 | 991,116.00 |
| Ceiling keel | 10.77 | 5385.00 | 106,353.75 |
| Ceiling | 19.04 | 9520.00 | 188,020.00 |
| Pavilion frame | 1.02 | 510.00 | 10,072.50 |
| Eaves | 3.30 | 1650.00 | 32,587.50 |
| Bracket set | 1.83 | 915.00 | 18,071.25 |
| Total | 164.56 | 95,240.00 | 1,976,246.00 |
| Original | Fire Barrier | Fire Retardant Coating | Fire Sprinkler System | |
|---|---|---|---|---|
| TTI | 511 s | 509 s | 589 s | 577 s |
| PHHR | 112,000 kW | 89,000 kW | 52,000 kW | 3000 kW |
| T-HHR | 845 s | 836 s | 804 s | 667 s |
Disclaimer/Publisher’s Note: The statements, opinions and data contained in all publications are solely those of the individual author(s) and contributor(s) and not of MDPI and/or the editor(s). MDPI and/or the editor(s) disclaim responsibility for any injury to people or property resulting from any ideas, methods, instructions or products referred to in the content. |
© 2025 by the authors. Licensee MDPI, Basel, Switzerland. This article is an open access article distributed under the terms and conditions of the Creative Commons Attribution (CC BY) license (https://creativecommons.org/licenses/by/4.0/).
Share and Cite
Liu, S.; Liang, G.; Shi, L.; Luo, M.; Long, M. FDS-Based Study on Fire Spread and Control in Modern Brick-Timber Architectural Heritage: A Case Study of Faculty House at a University in Changsha. Sustainability 2025, 17, 6773. https://doi.org/10.3390/su17156773
Liu S, Liang G, Shi L, Luo M, Long M. FDS-Based Study on Fire Spread and Control in Modern Brick-Timber Architectural Heritage: A Case Study of Faculty House at a University in Changsha. Sustainability. 2025; 17(15):6773. https://doi.org/10.3390/su17156773
Chicago/Turabian StyleLiu, Simian, Gaocheng Liang, Lei Shi, Ming Luo, and Meizhen Long. 2025. "FDS-Based Study on Fire Spread and Control in Modern Brick-Timber Architectural Heritage: A Case Study of Faculty House at a University in Changsha" Sustainability 17, no. 15: 6773. https://doi.org/10.3390/su17156773
APA StyleLiu, S., Liang, G., Shi, L., Luo, M., & Long, M. (2025). FDS-Based Study on Fire Spread and Control in Modern Brick-Timber Architectural Heritage: A Case Study of Faculty House at a University in Changsha. Sustainability, 17(15), 6773. https://doi.org/10.3390/su17156773






