Towards Energy Efficiency in Existing Buildings: A Dynamic Simulation Framework for Analysing and Reducing Climate Change Impacts
Abstract
1. Introduction
2. Background
3. Materials and Methods
3.1. Identification of Case Studies and Climatic Datasets
3.2. Model Validation
3.3. Case Studies’ Simulations in Their Current Versions
3.4. Case Studies’ Simulations After the Energy Retrofit
4. Case Studies
4.1. Case Study 1: Masonry Building
4.2. Case Study 2: Reinforced Concrete Building
4.3. Case Study 3: The Calcagni Palace
4.4. Energy-Efficient Solutions for the Reference Buildings
5. Results and Discussion
5.1. Climatic Data Adopted for Simulation
5.2. Validation of the Case Study Models
5.3. Dynamic Energy Simulations—Current Version
5.4. Dynamic Energy Simulations—Energy-Efficient Version
6. Conclusions
Author Contributions
Funding
Institutional Review Board Statement
Informed Consent Statement
Data Availability Statement
Acknowledgments
Conflicts of Interest
Abbreviations
| IPCC | Intergovernmental Panel on Climate Change |
| EPBD | Energy Performance of Buildings Directive |
| TMY | Typical Meteorological Year |
| EPC | Energy Performance Certificate |
| ENEA | Agenzia Nazionale per le Nuove Tecnologie, l’Energia e lo Sviluppo Economico Sostenibile |
| RCM | Regional Climate Model |
| GIS | Geographic Information Systems |
| BIM | Building Information Modelling |
| IWEC | International Weather for Energy Calculations |
| CTI | Italian Thermotechnical Committee |
| CORDEX | Coordinated Regional Climate Downscaling Experiment |
| HVAC | Heating, Ventilation, and Air Conditioning System |
| DHW | Domestic Hot Water System |
| λ | Thermal Conductivity [W/mK] |
| U | Thermal Transmittance [W/m2K] |
| CNRM | Centre National de Recherches Météorologiques |
| RCP | Representative Concentration Pathway |
References
- IPCC. Summary for Policymakers: Synthesis Report. In Climate Change 2023: Synthesis Report. Contribution of Working Groups I, II and III to the Sixth Assessment Report of the Intergovernmental Panel on Climate Change; IPCC: Geneva, Switzerland, 2023; pp. 1–34. [Google Scholar]
- Consiglio dell’Unione Europea. Pronti per il 55%: Per Edifici più Verdi nell’UE [Internet]. Available online: https://www.consilium.europa.eu/it/infographics/fit-for-55-making-buildings-in-the-eu-greener/#0 (accessed on 10 May 2025).
- Lops, C.; Serpilli, F.; D’Alessandro, V.; Montelpare, S. Climate Change and Building Renovation: The Impact of Historical, Current, and Future Climatic Files on a School in Central Italy. Appl. Sci. 2024, 14, 9067. [Google Scholar] [CrossRef]
- European Union. Reducing Carbon Emissions: EU Objectives and Policies [Internet]. 2018. Available online: https://www.europarl.europa.eu/topics/it/article/20180305STO99003/ridurre-le-emissioni-di-anidride-carbonica-obiettivi-e-azioni-dell-ue#obiettivi-dellue-in-materia-di-cambiamenti-climatici-e-green-deal-europeo-3 (accessed on 10 May 2025).
- EU. Directive (EU) 2024/1275 of the European Parliament and of the Council of 24 April 2024 on the Energy Performance of Buildings (Recast) (Text with EEA Relevance). Available online: https://eur-lex.europa.eu/eli/dir/2024/1275/oj/eng (accessed on 10 May 2025).
- Beccali, M.; Cellura, M.; Fontana, M.; Longo, S.; Mistretta, M. Energy retrofit of a single-family house: Life cycle net energy saving and environmental benefits. Renew. Sustain. Energy Rev. 2013, 27, 283–293. [Google Scholar] [CrossRef]
- Ferrari, S.; Beccali, M. Energy-environmental and cost assessment of a set of strategies for retrofitting a public building toward nearly zero-energy building target. Sustain. Cities Soc. 2017, 32, 226–234. [Google Scholar] [CrossRef]
- Battista, G.; de Lieto Vollaro, E.; Ocłoń, P.; de Lieto Vollaro, R. Retrofit Analysis of a Historical Building in an Architectural Constrained Area: A Case Study in Rome, Italy. Appl. Sci. 2022, 12, 12305. [Google Scholar] [CrossRef]
- Carletti, C.; Piselli, C.; Sciurpi, F. Are Design Strategies for High-Performance Buildings Really Effective? Results from One Year of Monitoring of Indoor Microclimate and Envelope Performance of a Newly Built nZEB House in Central Italy. Energies 2024, 17, 741. [Google Scholar] [CrossRef]
- Mancini, F.; Cecconi, M.; De Sanctis, F.; Beltotto, A. Energy Retrofit of a Historic Building Using Simplified Dynamic Energy Modeling. Energy Procedia 2016, 101, 1119–1126. [Google Scholar] [CrossRef]
- Gagliano, A.; Nocera, F.; Patania, F.; Detomaso, M.; Sapienza, V. Deploy energy-efficient technologies in the restoration of a traditional building in the historical center of Catania (Italy). Energy Procedia 2014, 62, 62–71. [Google Scholar] [CrossRef]
- Brunoro, S. Passive Envelope Measures for Improving Energy Efficiency in the Energy Retrofit of Buildings in Italy. Buildings 2024, 14, 2128. [Google Scholar] [CrossRef]
- Ciulla, G.; Galatioto, A.; Ricciu, R. Energy and economic analysis and feasibility of retrofit actions in Italian residential historical buildings. Energy Build. 2016, 128, 649–659. [Google Scholar] [CrossRef]
- Associazione Nazionale Centri Storico Artistici. CENTRI STORICI E FUTURO DEL PAESE—Indagine Nazionale Sulla Situazione dei Centri Storici; Associazione Nazionale Centri Storico Artistici: Gubbio, Italy, 2017; pp. 1–136. [Google Scholar]
- Cantagallo, C.; Cianchino, G.; Sangiorgio, V.; Masciotta, M.G.; Pierantozzi, M.; Lops, C.; Di Loreto, S.; Brando, G.; Spacone, E. GENESIS: A Web-Based Platform for Managing the Seismic Risk of Historic Centres of Southern Italy. In REHABEND 2024—Construction Pathology, Rehabilitation Technology and Heritage Management; University of Cantabria—Building Technology R&D Group: Santander, Spain, 2024; pp. 2522–2530. [Google Scholar]
- Cantagallo, C.; Cianchino, G.; Masciotta, M.G.; Palumbo, D.; Pepe, M.; Cangelmi, L.; Spacone, E. Documentation and rapid assessment of the health status of historic centers by the use of 360-degree videos and G.I.S. In Proceedings of the VIPERC2024: 3rd International Conference on Visual Pattern Extraction and Recognition for Cultural Heritage Understanding, Bari, Italy, 1 September 2024. Volume 3838. [Google Scholar]
- Cantagallo, C.; Sangiorgio, V. An IT Tool for Managing Seismic Risk and Energy Performance of the Building Stock in Southern Italy. In Proceedings of the 11th International Conference of Ar.Tec. (Scientific Society of Architectural Engineering), Palermo, Italy, 12–15 June 2024; pp. 103–114. [Google Scholar]
- Cianchino, G.; Cantagallo, C.; Masciotta, M.G.; Caroprese, L.; Pepe, M.; Brando, G.; Spacone, E. Multiscale Data Acquisition of Historic Centers: A Hierarchical Approach for Enhancing Urban Conservation and Planning. Prot. Hist. Constr. Lect. NOTES Civ. Eng. 2025, 2, 28–35. [Google Scholar]
- Buildings Performance Institute Europe (BPIE). State of the Building Stock-Briefing. 2012. Available online: https://www.bpie.eu/wp-content/uploads/2017/12/State-of-the-building-stock-briefing_Dic6.pdf (accessed on 10 May 2025).
- ENEA. La Consistenza del Parco Immobiliare Nazionale; ENEA: Rome, Italy, 2024. [Google Scholar]
- Mancini, F.; Lo Basso, G. How Climate Change Affects the Building Energy Consumptions Due to Cooling, Heating, and Electricity Demands of Italian Residential Sector. Energies 2020, 13, 410. [Google Scholar] [CrossRef]
- Dodoo, A.; Gustavsson, L.; Bonakdar, F. Effects of future climate change scenarios on overheating risk and primary energy use for Swedish residential buildings. Energy Procedia 2014, 61, 1179–1182. [Google Scholar] [CrossRef]
- Ciancio, V.; Salata, F.; Falasca, S.; Curci, G.; Golasi, I.; de Wilde, P. Energy demands of buildings in the framework of climate change: An investigation across Europe. Sustain. Cities Soc. 2020, 60, 102213. [Google Scholar] [CrossRef]
- Cellura, M.; Guarino, F.; Longo, S.; Tumminia, G. Climate change and the building sector: Modelling and energy implications to an office building in southern Europe. Energy Sustain. Dev. 2018, 45, 46–65. [Google Scholar] [CrossRef]
- ENEA. Rapporto Annuale Sull’efficienza Energetica [Internet]. 2024. Available online: https://www.efficienzaenergetica.enea.it/pubblicazioni/raee-rapporto-annuale-sull-efficienza-energetica/rapporto-annuale-sull-efficienza-energetica-2024.html (accessed on 13 May 2025).
- ENEA. DU per l’Efficienza E. In III—Rapporto Annuale Sulla Certificazione Energetica Degli Edifici; ENEA: Rome, Italy, 2024; pp. 1–284. Available online: https://www.efficienzaenergetica.enea.it/component/jdownloads/?task=download.send&id=671&Itemid=101 (accessed on 13 May 2025).
- DPR. DECRETO DEL PRESIDENTE DEL CONSIGLIO DEI MINISTRI—Predisposizione del Piano Nazionale per la Riqualificazione dei Piccoli Comuni. [Internet]. Available online: https://www.ancrel.it/include/vis_allegato.php?id=2712 (accessed on 13 May 2025).
- Ferrando, M.; Causone, F.; Hong, T.; Chen, Y. Urban Building Energy Modeling (UBEM) Tools: A State-of-the-Art Review of bottom-up physics-based approaches. Sustain. Cities Soc. 2020, 62, 102408. [Google Scholar] [CrossRef]
- He, Y.; Pan, J.; Debnath, R.; Bardhan, R.; Cullen, L.; Jenkins, M.G.; Mackie, E.; Hawker, G.; Parry, I. Energy Mapping of Existing Building Stock in Cambridge using Energy Performance Certificates and Thermal Infrared Imagery. Environ. Data Sci. 2024, 3, e44. [Google Scholar] [CrossRef]
- Filippín, C.; Flores Larsen, S.; Ricard, F. Improvement of energy performance metrics for the retrofit of the built environment. Adaptation to climate change and mitigation of energy poverty. Energy Build. 2018, 165, 399–415. [Google Scholar] [CrossRef]
- Mutani, G.; Todeschi, V. GIS-based urban energy modelling and energy efficiency scenarios using the energy performance certificate database. Energy Effic. 2021, 14, 47. [Google Scholar] [CrossRef]
- BPIE. Energy Performance Certificates Across the UE—A Mapping of National Approaches [Internet]. 2014. Available online: https://www.bpie.eu/publication/energy-performance-certificates-across-the-eu/ (accessed on 13 May 2025).
- Volt, J.; Zuhaib, S.; Schmatzberger, S.; Toth, Z. Energy Performance Certificates: Assessing Their Status and Potential. Proj eXTENDing Energy Perform Assess Certif Schemes via a Modul Approach [Internet]; (Grant Agreement No. 847056):52. 2020. Available online: https://www.bpie.eu/wp-content/uploads/2020/06/X-TENDO-REPORT_FINAL_200519_pages.pdf (accessed on 13 May 2025).
- ESREI. Energy Performance Certificates—Limits and Outlooks of a European Tool [Internet]. 2023. Available online: https://o-immobilierdurable.fr/energy-performance-certificates-limits-and-outlook-of-a-european-tool/ (accessed on 13 May 2025).
- Ruggieri, G.; Maduta, C.; Melica, G. Progress on the Implementation of Energy Performance Certificates in EU [Internet]. Eur 31730 En. 2023. Available online: https://publications.jrc.ec.europa.eu/repository/handle/JRC135473 (accessed on 13 May 2025).
- Lops, C.; Di Loreto, S.; Pierantozzi, M.; Montelpare, S. Double-Skin Façades for Building Retrofitting and Climate Change: A Case Study in Central Italy. Appl. Sci. 2023, 13, 7629. [Google Scholar] [CrossRef]
- Serpilli, F.; Lops, C.; Pierantozzi, M.; Montelpare, S. Energy Performance and Thermal Comfort Assessment of an Educational Building in Northern Italy: The Importance of Climatic Files in Energy Simulations. E3S Web Conf. 2024, 523, 04004. [Google Scholar] [CrossRef]
- Lupato, G.; Manzn, M. Italian TRYs: New Weather Data Impact on Building Energy Simulations. Energy Build. 2019, 185, 287–303. [Google Scholar] [CrossRef]
- Yuan, J.; Jiao, Z.; Xiao, X.; Emura, K.; Farnham, C. Impact of future climate change on energy consumption in residential buildings: A case study for representative cities in Japan. Energy Rep. 2024, 11, 1675–1692. [Google Scholar] [CrossRef]
- Chen, L.; Zheng, Y.; Yu, J.; Peng, Y.; Li, R.; Han, S. A GIS-Based Approach for Urban Building Energy Modeling under Climate Change with High Spatial and Temporal Resolution. Energies 2024, 17, 4313. [Google Scholar] [CrossRef]
- Di Loreto, S.; Sangiorgio, V.; Bagagli, M.; Montelpare, S. Multi-criteria approach for the energy and environmental impact evaluation in urban districts in the central Mediterranean area. Sustain. Cities Soc. 2025, 120, 106179. [Google Scholar] [CrossRef]
- Beltrán-Velamazán, C.; Monzón-Chavarrías, M.; López-Mesa, B. A new approach for national-scale Building Energy Models based on Energy Performance Certificates in European countries: The case of Spain. Heliyon 2024, 10, e25473. [Google Scholar] [CrossRef] [PubMed]
- Bjelland, D.; Brozovsky, J.; Hrynyszyn, B.D. Systematic review: Upscaling energy retrofitting to the multi-building level. Renew. Sustain. Energy Rev. 2024, 198, 114402. [Google Scholar] [CrossRef]
- Fernandes, J.B.; Ferrão, P.C.; Silvestre, J.D.; Costa, A.A.; Göswein, V. Advancing Circular Economy in the Existing Building Stock: A Methodology to Support Building Characterisation for Sustainable Refurbishment Design. Acta Polytech. CTU Proc. 2022, 38, 599–605. [Google Scholar] [CrossRef]
- AlJaber, A.; Alasmari, E.; Martinez-Vazquez, P.; Baniotopoulos, C. Life Cycle Cost in Circular Economy of Buildings by Applying Building Information Modeling (BIM): A State of the Art. Buildings 2023, 13, 1858. [Google Scholar] [CrossRef]
- Copeland, S.; Bilec, M. Buildings as material banks using RFID and building information modeling in a circular economy. Procedia CIRP 2020, 90, 143–147. [Google Scholar] [CrossRef]
- Ma, L.; Ghorbani, Y.; Kongar-Syuryun, C.B.; Khayrutdinov, M.M.; Klyuev, R.V.; Petenko, A.; Brigida, V. Dynamics of backfill compressive strength obtained from enrichment tails for the circular waste management. Resour. Conserv. Recycl. Adv. 2024, 23, 200224. [Google Scholar] [CrossRef]
- Amudjie, J.; Chan, A.P.C.; Darko, A.; Debrah, C.; Agyekum, K. CircularBIM: Future needs at the convergence of building information modelling and the circular economy. Autom. Constr. 2025, 176, 106250. [Google Scholar] [CrossRef]
- Cinquepalmi, F.; Paris, S.; Pennacchia, E.; Tiburcio, V.A. Efficiency and Sustainability: The Role of Digitization in Re-Inhabiting the Existing Building Stock. Energies 2023, 16, 3613. [Google Scholar] [CrossRef]
- Honic, M.; Ferschin, P.; Breitfuss, D.; Cencic, O.; Gourlis, G.; Kovacic, I.; De Wolf, C. Framework for the assessment of the existing building stock through BIM and GIS. Dev. Built Environ. 2023, 13, 100110. [Google Scholar] [CrossRef]
- Pomponi, F.; Moncaster, A. Circular economy for the built environment: A research framework. J. Clean. Prod. 2017, 143, 710–718. [Google Scholar] [CrossRef]
- Bragança, L.; Cvetkovska, M.; Askar, R.; Ungureanu, V. Creating a Roadmap Towards Circularity in the Built Environment; Springer: Cham, Switzerland, 2023; pp. 1–420. [Google Scholar]
- Dervishaj, A.; Fonsati, A.; Hernández Vargas, J.; Gudmundsson, K. Modelling Precast Concrete for a Circular Economy in the Built Environment. In Proceedings of the 41st Conference on Education and Research in Computer Aided Architectural Design in Europe (eCAADe 2023), Graz, Austria, 18–23 September 2023; Volume 2, pp. 177–186. [Google Scholar] [CrossRef]
- Chang, Y.T.; Sierra, E.M.; Hsieh, S.H. Combining BIM & GIS Information to Simulate Circularity of Building Stocks in a City—A Case Study of Taipei City. IOP Conf. Ser. Earth Environ. Sci. 2022, 1122, 012025. [Google Scholar] [CrossRef]
- Caldas, L.R.; Silva, M.V.; Silva, V.P.; Carvalho, M.T.M.; Filho, R.D.T. How Different Tools Contribute to Climate Change Mitigation in a Circular Building Environment?—A Systematic Literature Review. Sustainability 2022, 14, 3759. [Google Scholar] [CrossRef]
- Cheng, Q.; Tayeh, B.A.; Abu Aisheh, Y.I.; Alaloul, W.S.; Aldahdooh, Z.A. Leveraging BIM for Sustainable Construction: Benefits, Barriers, and Best Practices. Sustainability 2024, 16, 7654. [Google Scholar] [CrossRef]
- ANSI/ASHRAE. ASHRAE Guideline 14-2002 Measurement of Energy and Demand Savings; American Society of Heating, Refrigerating and Air-Conditioning Engineers: Atlanta, GA, USA, 2002; pp. 1–170. [Google Scholar]
- Ruiz, G.R.; Bandera, C.F. Validation of calibrated energy models: Common errors. Energies 2017, 10, 1587. [Google Scholar] [CrossRef]
- Zuhaib, S.; Hajdukiewicz, M.; Goggins, J. Application of a staged automated calibration methodology to a partially-retrofitted university building energy model. J. Build. Eng. 2019, 26, 100866. [Google Scholar] [CrossRef]
- Charles, A.; Maref, W.; Ouellet-Plamondon, C.M. Case study of the upgrade of an existing office building for low energy consumption and low carbon emissions. Energy Build. 2019, 183, 151–160. [Google Scholar] [CrossRef]
- Çomakli, K.; Yüksel, B. Optimum insulation thickness of external walls for energy saving. Appl. Therm. Eng. 2003, 23, 473–479. [Google Scholar] [CrossRef]
- Saikia, P.; Pancholi, M.; Sood, D.; Rakshit, D. Dynamic optimization of multi-retrofit building envelope for enhanced energy performance with a case study in hot Indian climate. Energy 2020, 197, 117263. [Google Scholar] [CrossRef]
- Surendran, V.M.; Irulappan, C.; Jeyasingh, V.; Ramalingam, V. Thermal Performance Assessment of Envelope Retrofits for Existing School Buildings in a Hot–Humid Climate: A Case Study in Chennai, India. Buildings 2023, 13, 1103. [Google Scholar] [CrossRef]
- Azam, U.; Farooq, M.; Munir, M.A.; Riaz, F.; Sultan, M.; Rehman, A.U.; Imran, M. Modelling Framework for Reducing Energy Loads to Achieve Net-Zero Energy Building in Semi-Arid Climate: A Case Study. Buildings 2023, 13, 2695. [Google Scholar] [CrossRef]
- Kharseh, M.; Al-Khawaja, M.; Hassani, F. Comparison between different measures to reduce cooling requirements of residential building in cooling-dominated environment. Energy Build. 2015, 88, 409–412. [Google Scholar] [CrossRef]
- Peel, M.C.; Finlayson, B.L.; McMahon, T.A. Updated World Map of the Köppen-Geiger Climate Classification. Hydrol. Earth Syst. Sci. 2007, 11, 1633–1644. [Google Scholar] [CrossRef]
- Decreto del Presidente della Repubblica 26 Agosto 1993, n. 412_Regolamento Recante Norme per la Progettazione, l’installazione, l’esercizio e la Manutenzione degli Impianti Termici degli Edifici ai Fini del Contenimento dei Consumi di Energia, in Attuazione dell’art. 4, Comma 4, della Legge 9 Gennaio 1991, n. 10. Available online: https://www.normattiva.it/uri-res/N2Ls?urn:nir:presidente.repubblica:decreto:1993-08-26;412 (accessed on 15 May 2025).
- TABULA WebTool [Internet]. Available online: http://webtool.building-typology.eu (accessed on 20 April 2025).
- BRE 6 IP 1/06; Assessing the Effects of Thermal Bridging at Junctions and Around Openings in the External Elements of Buildings. BRE: Watford, UK, 2006.
- Decreto Interministeriale 26 Giugno 2015—Applicazione delle Metodologie di Calcolo delle Prestazioni Energetiche e Definizione delle Prescrizioni e dei Requisiti Minimi Degli Edifice. 2015. Available online: https://www.mimit.gov.it/index.php/it/normativa/decreti-interministeriali/decreto-interministeriale-26-giugno-2015-adeguamento-linee-guida-nazionali-per-la-certificazione-energetica-degli-edifici (accessed on 20 April 2025).
- American Society of Heating Refrigeration and Air Conditioning Engineers (ASHRAE). International Weather for Energy Calculations (IWEC Weather Files); ASHRAE: Atlanta, GA, USA, 2001. [Google Scholar]
- Murano, G.; Corrado, V.; Dirutigliano, D. The New Italian Climatic Data and their Effect in the Calculation of the Energy Performance of Buildings. Energy Procedia 2016, 101, 153–160. [Google Scholar] [CrossRef]
- Giorgi, F.; Jones, C.; Asrar, G. Addressing climate information needs at the regional level: The CORDEX framework. World Meteorol. Organ. Bull. 2019, 58, 175. [Google Scholar]
- Bubnovà, R. Integration of the Fully Elastic Equations Cast in the Hydrostatic Pressure Terrain-Following Coordinate in the Framework of the ARPAGE/Aladin NWP SYstem. Am. Meteorol. Soc. 1995, 123, 515–535. [Google Scholar]
- Tootkaboni, M.P.; Ballarini, I.; Corrado, V. Analysing the future energy performance of residential buildings in the most populated Italian climatic zone: A study of climate change impacts. Energy Rep. 2021, 7, 8548–8560. [Google Scholar] [CrossRef]
- D’Agostino, D.; Parker, D.; Epifani, I.; Crawley, D.; Lawrie, L. How will future climate impact the design and performance of nearly zero energy buildings (NZEBs)? Energy 2022, 240, 122479. [Google Scholar] [CrossRef]
- Tomrukcu, G.; Ashrafian, T. Climate-resilient building energy efficiency retrofit: Evaluating climate change impacts on residential buildings. Energy Build. 2024, 316, 114315. [Google Scholar] [CrossRef]
- Frank, T. Climate change impacts on building heating and cooling energy demand in Switzerland. Energy Build. 2005, 37, 1175–1185. [Google Scholar] [CrossRef]
- Jylhä, K.; Jokisalo, J.; Ruosteenoja, K.; Pilli-Sihvola, K.; Kalamees, T.; Seitola, T.; Mäkelä, H.M.; Hyvönen, R.; Laapas, M.; Drebs, A. Energy demand for the heating and cooling of residential houses in Finland in a changing climate. Energy Build. 2015, 99, 104–116. [Google Scholar] [CrossRef]
- Ayikoe Tettey, U.Y.; Gustavsson, L. Energy savings and overheating risk of deep energy renovation of a multi-storey residential building in a cold climate under climate change. Energy 2020, 202, 117578. [Google Scholar] [CrossRef]
- Huang, K.T.; Hwang, R.L. Future trends of residential building cooling energy and passive adaptation measures to counteract climate change: The case of Taiwan. Appl. Energy 2016, 184, 1230–1240. [Google Scholar] [CrossRef]
- Flores-Larsen, S.; Filippín, C.; Barea, G. Impact of climate change on energy use and bioclimatic design of residential buildings in the 21st century in Argentina. Energy Build. 2019, 184, 216–229. [Google Scholar] [CrossRef]
- D’Agostino, D.; Congedo, P.M.; Albanese, P.M.; Rubino, A.; Baglivo, C. Impact of climate change on the energy performance of building envelopes and implications on energy regulations across Europe. Energy 2024, 288, 129886. [Google Scholar] [CrossRef]
- De Masi, R.F.; Gigante, A.; Ruggiero, S.; Vanoli, G.P. Impact of weather data and climate change projections in the refurbishment design of residential buildings in cooling dominated climate. Appl. Energy 2021, 303, 117584. [Google Scholar] [CrossRef]
- Evangelisti, L.; Guattari, C.; Gori, P. Energy retrofit strategies for residential building envelopes: An Italian case study of an early-50s building. Sustain. 2015, 7, 10445–10460. [Google Scholar] [CrossRef]
- Carletti, C.; Cellai, G.; Piarangioli, L.; Riccomi, A.; Sciurpi, F. Simulation of the energy performance of building archetypes according to Italian regulations, with the identification of up-grading solutions based on cost-benefit analysis in relation to climate change. E3S Web Conf. 2024, 523, 01006. [Google Scholar] [CrossRef]
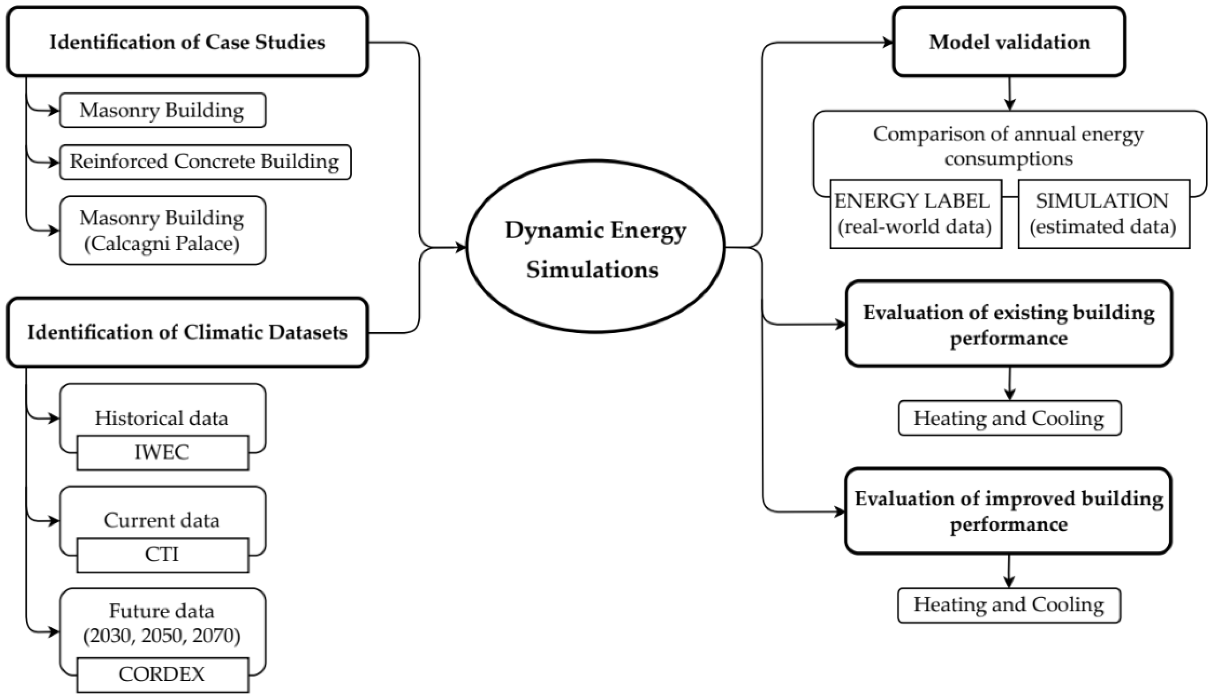
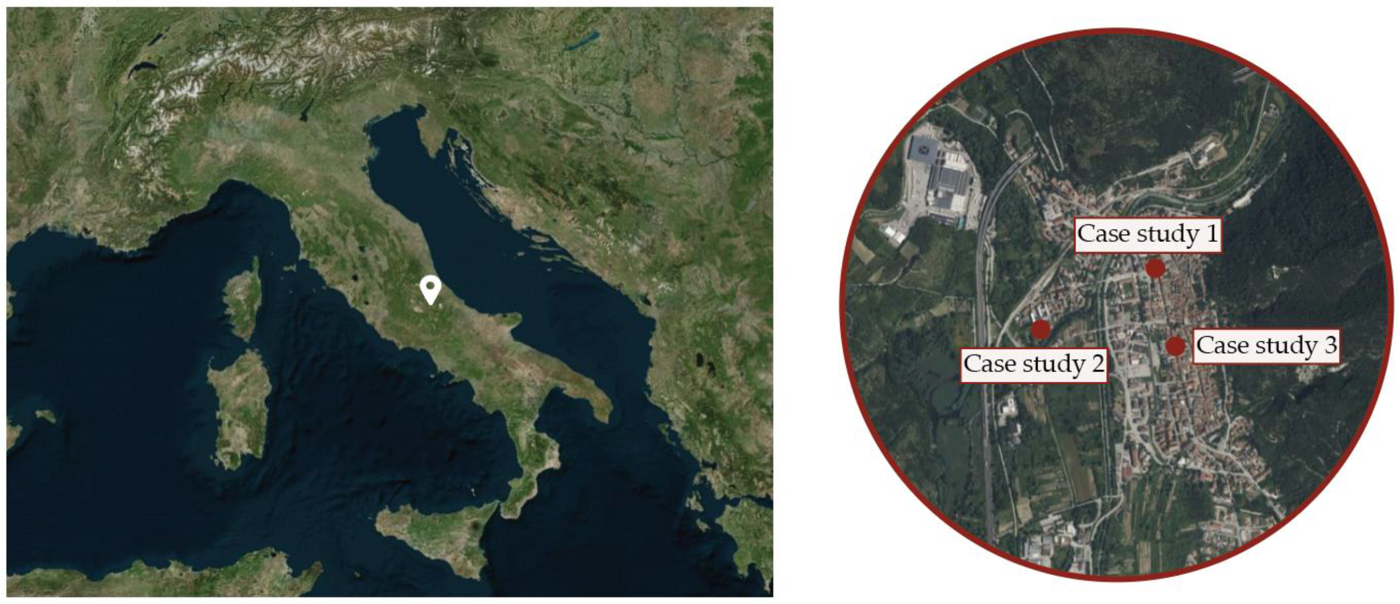
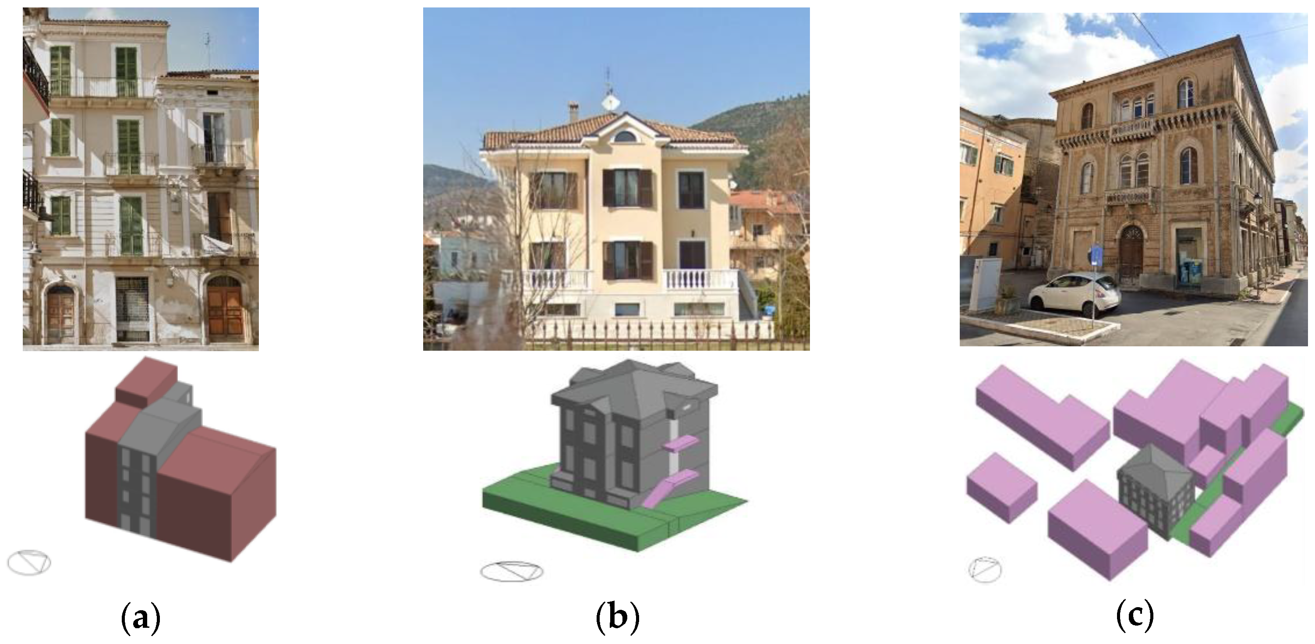

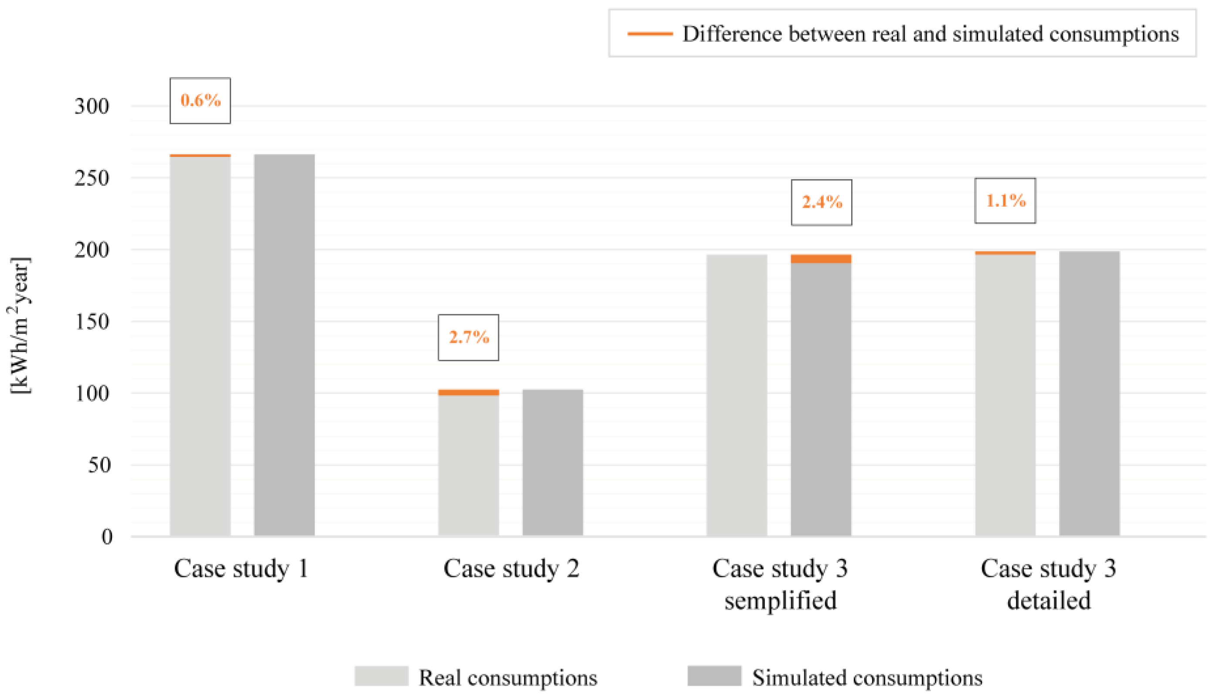
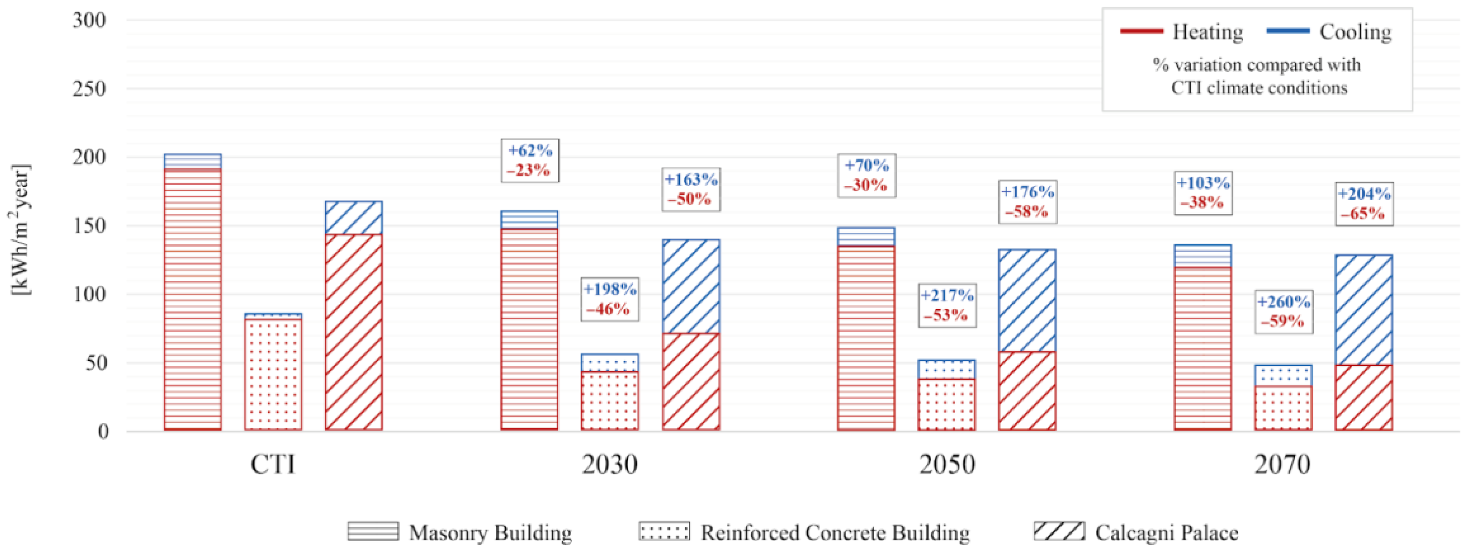
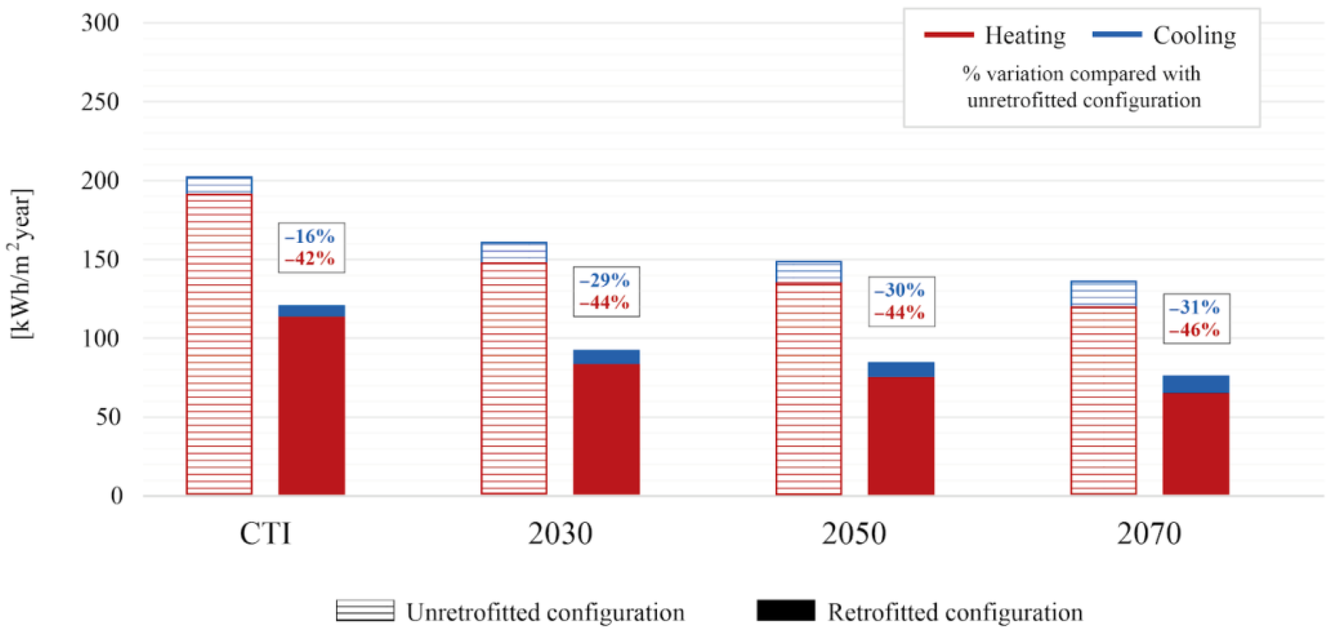
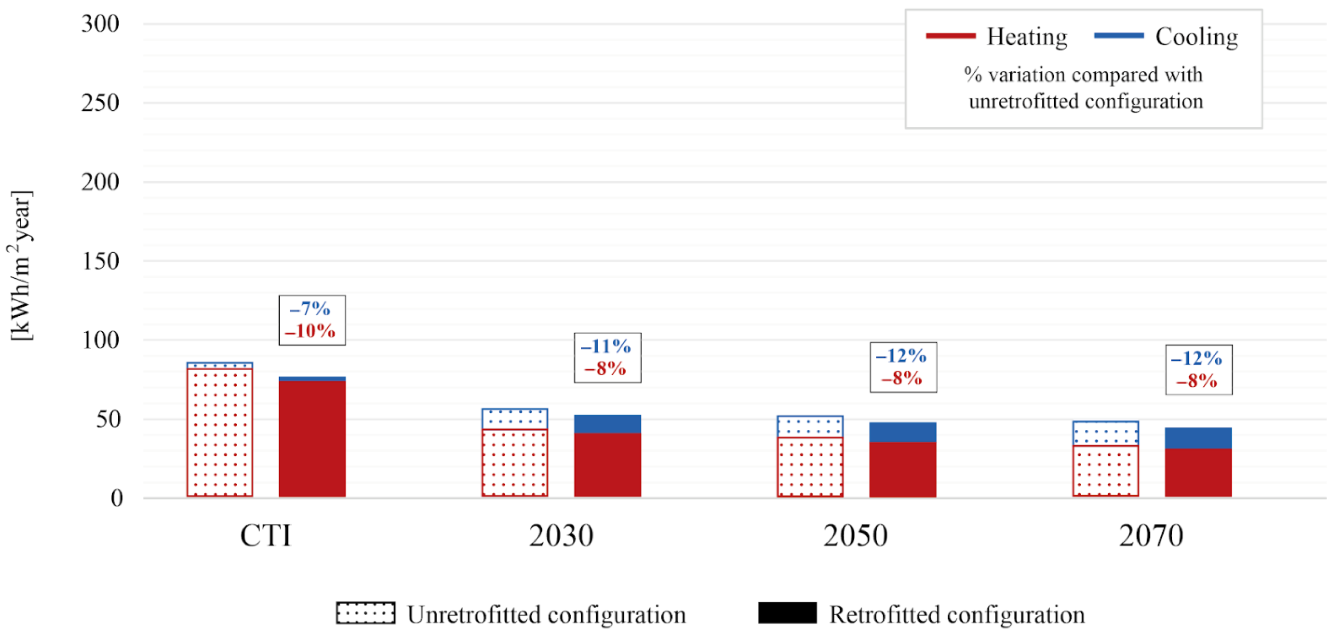
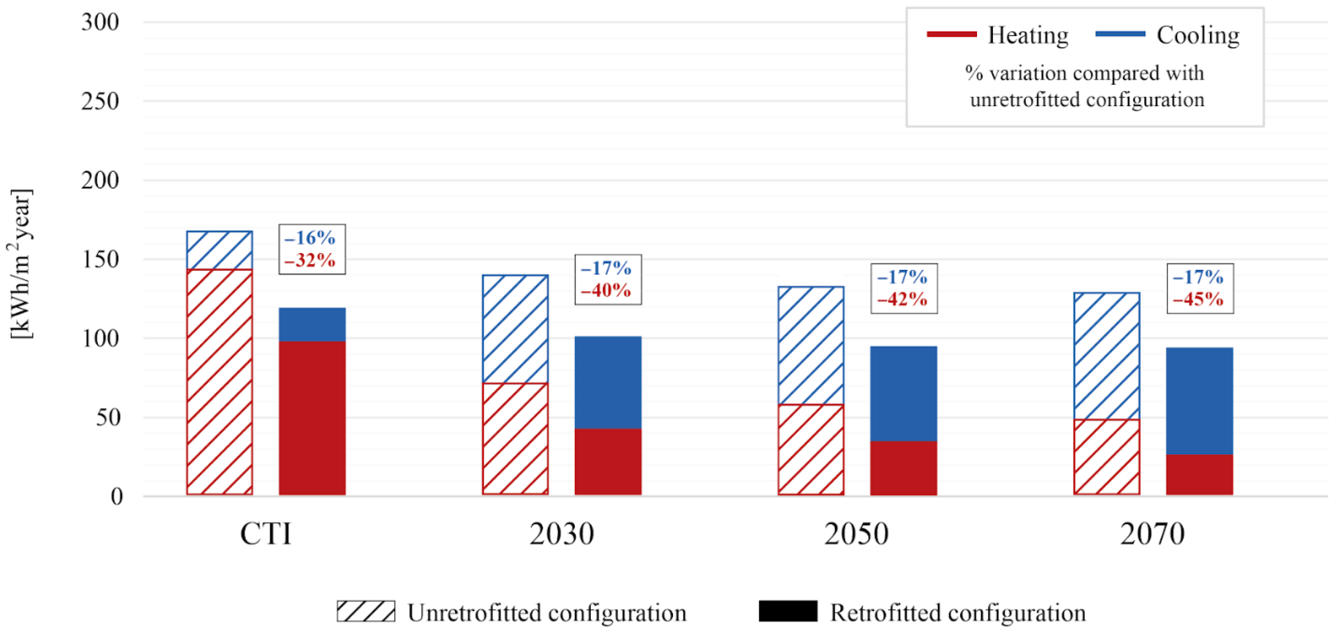
 | Building Envelope Components (Exterior to Interior Progression) |
|---|---|
| • External walls—0.50 m (U = 2.23 W/m2K): 0.02 m plaster (λ = 0.90 W/mK) + 0.46 m stone masonry (λ = 2.02 W/mK) + 0.02 m plaster (λ = 0.70 W/mK). | |
| • External walls—0.90 m (U = 1.55 W/m2K): 0.02 m plaster (λ = 0.90 W/mK) + 0.86 m stone masonry (λ = 2.02 W/mK) + 0.02 m plaster (λ = 0.70 W/mK). | |
| • External walls—0.70 m (U = 1.83 W/m2K): 0.02 m plaster (λ = 0.90 W/mK) + 0.66 m stone masonry (λ = 2.02 W/mK) + 0.02 m plaster (λ = 0.70 W/mK). | |
| • External walls—0.30 m (U = 2.86 W/m2K): 0.02 m plaster (λ = 0.90 W/mK) + 0.26 m stone masonry (λ = 2.02 W/mK) + 0.02 m plaster (λ = 0.70 W/mK). | |
| Double glazed windows (U = 2.70 W/m2K): 0.006 m single clear glazing (λ = 0.90 W/mK) + 0.02 m air gap (λ = 0.03 W/mK) + 0.01 m single clear glazing (λ = 0.90 W/mK). | |
| Ground floor slab (U = 1.41 W/m2K): 0.20 m coarse gravel without clay (λ = 1.20 W/mK) + 0.10 m lightweight concrete (λ = 0.33 W/mK) + 0.03 m cement mortar (λ = 1.40 W/mK) + 0.01 m stoneware flooring (λ = 1.47 W/mK). | |
| Interfloor slabs (U = 0.61 W/m2K): 0.02 m plaster (λ = 0.90 W/mK) + 0.07 m clay block slab (λ = 0.25 W/mK) + 0.15 m lightweight concrete (λ = 0.15 W/mK) + 0.02 m cement mortar (λ = 1.40 W/mK) + 0.01 m stoneware flooring (λ = 1.47 W/mK). | |
| Attic floor and flat roof slabs (U = 0.49 W/m2K): 0.02 m waterproofing membrane (λ = 0.23 W/mK) + 0.07 m cement mortar (λ = 1.40 W/mK) + 0.20 m lightweight concrete (λ = 0.15 W/mK) + 0.07 m clay block slab (λ = 0.25 W/mK) + 0.02 m plaster (λ = 0.90 W/mK). | |
| External roof (U = 2.82 W/m2K): 0.015 m earthenware roofing tiles (λ = 1.00 W/mK) + 0.03 m wooden planking (λ = 0.15 W/mK). | |
| Space | Thermal Zone Type | Occupation (People/m2) |
|---|---|---|
| Ground floor | Common circulation areas | 0.0196 |
| First floor | Domestic Circulation | 0.0155 |
| Second floor | Domestic Circulation | 0.0155 |
| Third floor | Domestic Circulation | 0.0155 |
| Unoccupied attic | Semi-external unconditioned area | - |
 | Building Envelope Components (Exterior to Interior Progression) |
|---|---|
| • 0.34 m External walls (U = 0.45 W/m2K): 0.01 m plaster (λ = 0.90 W/mK) + 0.15 m hollow bricks (λ = 0.21 W/mK) + 0.01 m plaster (λ = 0.90 W/mK) + 0.04 m cork insulation (λ = 0.05 W/mK) + 0.02 air gap (λ = 0.30 W/mK) + 0.10 bricks (λ = 0.30 W/mK) + 0.01 m plaster (λ = 0.70 W/mK). | |
| Double glazed windows (U = 3.00 W/m2K): 0.01 m single clear glazing (λ = 0.90 W/mK) + 0.01 m air gap (λ = 0.03 W/mK) + 0.01 m single clear glazing (λ = 0.90 W/mK). | |
| Basement floor slab (U = 1.41 W/m2K): 0.20 m coarse gravel without clay (λ = 1.20 W/mK) + 0.10 m lightweight concrete (λ = 0.33 W/mK) + 0.03 m cement mortar (λ = 1.40 W/mK) + 0.01 m stoneware flooring (λ = 1.47 W/mK). | |
| Ground floor and first floor slabs (U = 0.48 W/m2K): 0.02 m plaster (λ = 0.70 W/mK) + 0.24 m clay block slab (λ = 0.60 W/mK) + 0.05 m radiant floor heating system panel (λ = 0.04 W/mK) + 0.06 m self-leveling radiant floor screed (λ = 1.00 W/mK) + 0.01 m afrormosia parquet flooring (λ = 0.18 W/mK). | |
| Attic floor slab (U = 1.63 W/m2K): 0.02 m plaster (λ = 0.90 W/mK) + 0.24 m clay block slab (λ = 0.90 W/mK) + 0.05 m standard screed (λ = 1.06 W/mK) + 0.01 m stoneware flooring (λ = 1.47 W/mK). | |
| External roof (U = 0.56 W/m2K): 0.01 m earthenware roofing tiles (λ = 1.00 W/mK) + 0.04 m wooden planking (λ = 0.18 W/mK) + 0.01 m breathable membrane (λ = 0.23 W/mK) + 0.04 m wooden planking (λ = 0.18 W/mK) + 0.04 m cork insulation (λ = 0.05 W/mK) + 0.03 m lime-cement mortar (λ = 0.90 W/mK) + 0.24 m clay block slab (λ = 0.75 W/mK) + 0.02 m cement mortar (λ = 1.40 W/mK). | |
 | Building Envelope Components (Exterior to Interior Progression) |
|---|---|
| • 1.00 m External walls (U = 0.64 W/m2K): 0.98 m solid clay bricks (λ = 0.72 W/mK) + 0.015 m plaster (λ = 0.70 W/mK). | |
| • 0.95 m External walls (U = 0.67 W/m2K): 0.93 m solid clay bricks (λ = 0.72 W/mK) + 0.015 m plaster (λ = 0.70 W/mK). | |
| • 0.55 m External walls (U = 1.07 W/m2K): 0.53 m solid clay bricks (λ = 0.72 W/mK) + 0.015 m plaster (λ = 0.70 W/mK). | |
| • 0.40 m External walls (U = 1.38 W/m2K): 0.38 m solid clay bricks (λ = 0.72 W/mK) + 0.015 m plaster (λ = 0.70 W/mK). | |
| • 0.60 m External walls (U = 0.99 W/m2K): 0.58 m solid clay bricks (λ = 0.72 W/mK) + 0.015 m plaster (λ = 0.70 W/mK). | |
| • 0.30 m Partitions (U = 1.49 W/m2K): 0.02 m plaster (λ = 0.70 W/mK) + 0.26 m solid clay bricks (λ = 0.72 W/mK) + 0.02 m plaster (λ = 0.70 W/mK). | |
| • 0.22 m Partitions (U = 1.78 W/m2K): 0.02 m plaster (λ = 0.70 W/mK) + 0.18 m solid clay bricks (λ = 0.72 W/mK) + 0.02 m plaster (λ = 0.70 W/mK). | |
| • 0.10 m Partitions (U = 1.63 W/m2K): 0.02 m plaster (λ = 0.70 W/mK) + 0.08 m solid clay bricks (λ = 0.72 W/mK) + 0.02 m plaster (λ = 0.70 W/mK). | |
| Single glazed windows (U = 4.83 W/m2K): 0.01 m single clear glazing (λ = 0.15 W/mK). | |
| Second floor slab (U = 1.18 W/m2K): 0.01 m plaster (λ = 0.70 W/mK) + 0.06 m clay block slab (λ = 0.25 W/mK) + 0.09 m lightweight concrete (λ = 0.33 W/mK) + 0.05 m 2% reinforced concrete (λ = 2.50 W/mK) + 0.02 m cement mortar (λ = 1.40 W/mK) + 0.02 m stoneware flooring (λ = 1.47 W/mK). | |
| Attic floor slab (U = 0.92 W/m2K): 0.03 m cement mortar (λ = 1.40 W/mK) + 0.09 m lightweight concrete (λ = 0.15 W/mK) + 0.06 m clay block slab (λ = 0.35 W/mK) + 0.02 m plaster (λ = 0.90 W/mK). | |
| Space | Thermal Zone Type | Occupation (People/m2) |
|---|---|---|
| Entrance | Domestic Lounge | 0.0188 |
| Kitchen | Domestic Kitchen | 0.0237 |
| Bathroom | Domestic Bathroom | 0.0187 |
| Dining/Living Room | Domestic Dining Room | 0.0169 |
| Bedroom | Domestic Bedroom | 0.0229 |
| Building Components | U-Values (W/m2K) Unretrofitted Version | U-Values (W/m2K) Retrofitted Version | |
|---|---|---|---|
| Case study 1 | • 0.50 m External walls | 2.23 | 0.31 |
| • 0.90 m External walls | 1.55 | 0.29 | |
| • 0.70 m External walls | 1.83 | 0.30 | |
| • 0.30 m External walls | 2.86 | 0.32 | |
| Triple glazed windows | 2.70 | 1.73 | |
| Case study 2 | • 0.34 m External walls | 0.45 | 0.30 |
| Triple glazed windows | 3 | 1.73 | |
| Case study 3 | • 1.00 m External walls | 0.64 | 0.25 |
| • 0.95 m External walls | 0.67 | 0.26 | |
| • 0.55 m External walls | 1.07 | 0.30 | |
| • 0.40 m External walls | 1.38 | 0.32 | |
| • 0.60 m External walls | 0.99 | 0.29 | |
| Triple glazed windows | 4.83 | 1.76 | |
Disclaimer/Publisher’s Note: The statements, opinions and data contained in all publications are solely those of the individual author(s) and contributor(s) and not of MDPI and/or the editor(s). MDPI and/or the editor(s) disclaim responsibility for any injury to people or property resulting from any ideas, methods, instructions or products referred to in the content. |
© 2025 by the authors. Licensee MDPI, Basel, Switzerland. This article is an open access article distributed under the terms and conditions of the Creative Commons Attribution (CC BY) license (https://creativecommons.org/licenses/by/4.0/).
Share and Cite
Lops, C.; D’Agostino, V.; Di Loreto, S.; Montelpare, S. Towards Energy Efficiency in Existing Buildings: A Dynamic Simulation Framework for Analysing and Reducing Climate Change Impacts. Sustainability 2025, 17, 6485. https://doi.org/10.3390/su17146485
Lops C, D’Agostino V, Di Loreto S, Montelpare S. Towards Energy Efficiency in Existing Buildings: A Dynamic Simulation Framework for Analysing and Reducing Climate Change Impacts. Sustainability. 2025; 17(14):6485. https://doi.org/10.3390/su17146485
Chicago/Turabian StyleLops, Camilla, Valentina D’Agostino, Samantha Di Loreto, and Sergio Montelpare. 2025. "Towards Energy Efficiency in Existing Buildings: A Dynamic Simulation Framework for Analysing and Reducing Climate Change Impacts" Sustainability 17, no. 14: 6485. https://doi.org/10.3390/su17146485
APA StyleLops, C., D’Agostino, V., Di Loreto, S., & Montelpare, S. (2025). Towards Energy Efficiency in Existing Buildings: A Dynamic Simulation Framework for Analysing and Reducing Climate Change Impacts. Sustainability, 17(14), 6485. https://doi.org/10.3390/su17146485









