Advancing Sustainability and Heritage Preservation Through a Novel Framework for the Adaptive Reuse of Mediterranean Earthen Houses
Abstract
1. Introduction
1.1. Earthen Architecture
1.2. Sustainable Adaptive Reuse Framework for Mediterranean Earthen Houses
2. Materials and Methods
3. Findings
3.1. Case 1: Alhambra of Granada in Spain
3.2. Case 2: Ghadames in Libya
3.3. Case 3: UCCTEA Chamber of Architects Main Building in North Cyprus
3.4. Case 4: Beehive Houses in Syria
4. Discussion
5. Conclusions and Suggestions
Author Contributions
Funding
Institutional Review Board Statement
Informed Consent Statement
Data Availability Statement
Conflicts of Interest
References
- Guillaud, H.; Alva, A. Historical Earthen Architecture and Construction in the Mediterranean Region. What Future for Such an Exceptional Cultural Legacy? In Proceedings of the First International Congress on Construction History, Madrid, Spain, 20−24 January 2003; Huerta, S., Ed.; Instituto Juan de Herrera; Escuela Tecnica Superior de Arquitectura: Madrid, Spain, 2003; pp. 1107–1117. [Google Scholar]
- Arrigoni, A.; Simoni, G.; Dotelli, G.; Pelosato, R.; Caruso, M. Rammed Earth Stabilised with Waste Materials: A Sustainable and Resistant Solution. IOP Conf. Ser. Earth Environ. Sci. 2019, 296, 012019. [Google Scholar] [CrossRef]
- Khalil, I.; Üzümcüoğlu, D. Preserving Heritage through a Novel Framework for the Adaptive Reuse of Mediterranean Earthen Houses. Vitr.—Int. J. Archit. Technol. Sustain. 2025, 10, e23308. [Google Scholar] [CrossRef]
- Ben-Alon, L.; Rempel, A.R. Thermal Comfort and Passive Survivability in Earthen Buildings. Build. Environ. 2023, 238, 110339. [Google Scholar] [CrossRef]
- Rincón, L.; Carrobé, A.; Martorell, I.; Medrano, M. Improving Thermal Comfort of Earthen Dwellings in Sub-Saharan Africa with Passive Design. J. Build. Eng. 2019, 24, 100732. [Google Scholar] [CrossRef]
- Fernandes, J.; Mateus, R.; Bragança, L.; Correia da Silva, J.J. Portuguese Vernacular Architecture: The Contribution of Vernacular Materials and Design Approaches for Sustainable Construction. Archit. Sci. Rev. 2015, 58, 324–336. [Google Scholar] [CrossRef]
- Zaghez, I.; Attoui, R.; Saou-Dufrêne, B.N. Reviving the Urban Heritage of the Algerian Sahara: Restoration and Sustainability of Earthen Architecture in Ksar Khanguet Sidi Nadji as a Case Study. Archaeologies 2024, 20, 481–518. [Google Scholar] [CrossRef]
- Manzano-Fernández, S.; Mileto, C.; Vegas López-Manzanares, F.; Cristini, V. Conservation and In Situ Enhancement of Earthen Architecture in Archaeological Sites: Social and Anthropic Risks in the Case Studies of the Iberian Peninsula. Heritage 2024, 7, 2239–2264. [Google Scholar] [CrossRef]
- Zhang, Y.; Jiang, S.; Quan, D.; Fang, K.; Wang, B.; Ma, Z. Properties of Sustainable Earth Construction Materials: A State-of-the-Art Review. Sustainability 2024, 16, 670. [Google Scholar] [CrossRef]
- Manzano-Fernández, S.; Vegas López-Manzanares, F.; Mileto, C.; Cristini, V. Principles and Sustainable Perspectives in the Preservation of Earthen Architecture from the Past Societies of the Iberian Peninsula. Sustainability 2024, 16, 5172. [Google Scholar] [CrossRef]
- Nakhaei Ashtari, M.; Correia, M. Assessment of Vulnerability and Site Adaptive Capacity to the Risk of Climate Change: The Case of Tchogha Zanbil World Heritage Earthen Site in Iran. J. Cult. Herit. Manag. Sustain. Dev. 2022, 12, 107–125. [Google Scholar] [CrossRef]
- Fuchs, K.; Milchin, M.; Krist, G. Preserving Earthen Architecture: Lessons Learned from Two Case Studies. J. Archaeol. Sci. Rep. 2024, 55, 104449. [Google Scholar] [CrossRef]
- Mileto, C.; López-Manzanares, F.V.; Cristini, V.; Soriano, L.G. Earthen Architecture in the Iberian Peninsula: A Portrait of Vulnerability, Sustainability and Conservation. Built Herit. 2021, 5, 24. [Google Scholar] [CrossRef]
- Mileto, C.; Vegas, F.; Cristini, V.; García-Soriano, L. Initial Assessment of Multi-Risk Social Vulnerability for Iberian Earthen Traditional Architecture. Procedia Struct. Integr. 2020, 29, 34–39. [Google Scholar] [CrossRef]
- Ben Charif, H.; Belakehal, A.; Zerari, S. Earthen Architecture in Southern Algeria: An Assessment of Social Values and the Impact of Industrial Building Practices. Open Archaeol. 2023, 9, 20220324. [Google Scholar] [CrossRef]
- Guillaud, H. Vernacular Heritage and Earthen Architecture, 1st ed.; Correia, M., Carlos, G., Rocha, S., Eds.; CRC Press: Boca Raton, FL, USA, 2013; ISBN 9780429188626. [Google Scholar]
- Rosado Correia, M.R.A.; Walliman, N.S.R. Defining Criteria for Intervention in Earthen-Built Heritage Conservation. Int. J. Archit. Herit. 2014, 8, 581–601. [Google Scholar] [CrossRef]
- Petrucci, E.; Putzu, M.G.; Mancini, R. Vernacular Earthen Architecture. Construction Techniques and Restoration. From the International Setting to Some Specific Italian Regional Cases. In Proceedings of the HERITAGE 2022—International Conference on Vernacular Heritage: Culture, People and Sustainability, Valencia, Spain, 15–17 September 2022. [Google Scholar]
- Zaryoun, M.; Hosseini, M.; Soleymani, K. Sustainable Architecture and Earthquake Resilience of Vernacular Zegalli Houses in Northern Iran. Eng. Constr. Archit. Manag. 2022, 29, 1061–1085. [Google Scholar] [CrossRef]
- Sanagustín-Fons, V.; Stavrou, P.; Moseñe-Fierro, J.A.; Escario Sierra, F.; Castrolla, G.; Rocha, C.; Bazco Nogueras, E. Cultural Heritage Architecture and Climate Adaptation: A Socio-Environmental Analysis of Sustainable Building Techniques. Land 2025, 14, 1022. [Google Scholar] [CrossRef]
- Reddy, B.V.V. Earthen Materials and Earthen Structures. In Compressed Earth Block & Rammed Earth Structures; Springer: Singapore, 2022; pp. 3–55. [Google Scholar]
- Bredenoord, J.; Kulshreshtha, Y. Compressed Stabilized Earthen Blocks and Their Use in Low-Cost Social Housing. Sustainability 2023, 15, 5295. [Google Scholar] [CrossRef]
- Mileto, C.; Vegas López-Manzanares, F. Earthen Architectural Heritage in the International Context: Values, Threats, Conservation Principles and Strategies. J. Cult. Herit. Manag. Sustain. Dev. 2022, 12, 192–205. [Google Scholar] [CrossRef]
- Moriset, S.; Rakotomamonjy, B.; Gandreau, D. Can Earthen Architectural Heritage Save Us? Built Herit. 2021, 5, 19. [Google Scholar] [CrossRef]
- Cucco, P.; Maselli, G.; Nesticò, A.; Ribera, F. An Evaluation Model for Adaptive Reuse of Cultural Heritage in Accordance with 2030 SDGs and European Quality Principles. J. Cult. Herit. 2023, 59, 202–216. [Google Scholar] [CrossRef]
- Li, Y.; Zhao, L.; Huang, J.; Law, A. Research Frameworks, Methodologies, and Assessment Methods Concerning the Adaptive Reuse of Architectural Heritage: A Review. Built Herit. 2021, 5, 6. [Google Scholar] [CrossRef]
- Hu, M. Exploring Low-Carbon Design and Construction Techniques: Lessons from Vernacular Architecture. Climate 2023, 11, 165. [Google Scholar] [CrossRef]
- Pintossi, N.; Ikiz Kaya, D.; Pereira Roders, A. Cultural Heritage Adaptive Reuse in Salerno: Challenges and Solutions. City Cult. Soc. 2023, 33, 100505. [Google Scholar] [CrossRef]
- Eksi Akbulut, D.; Naz Alibeyoglu, R. Rammed Earth Construction: From Tradition to a Sustainable Future. In Modern Masonry Construction—The Fusion of Tradition, Technology, and Sustainability [Working Title]; Yilmaz, S., Ed.; IntechOpen: London, UK, 2025. [Google Scholar]
- Benghida, D. Earth Architecture: An Eco-Compatible Solution for Future Green Buildings. In Advances in Civil, Architectural, Structural and Constructional Engineering; Kim, D.-K., Jung, J., Seo, J., Eds.; CRC Press: London, UK, 2016; pp. 77–80. [Google Scholar]
- Zare Shahabadi, S.; Abbasi Harofteh, M.; Zare Shahabadi, A. Relationship of Economic and Environmental Factors with the Acceptance of Earthen Architecture Technology: A Case Study of Young Educated Couples in Yazd, Iran. Technol. Soc. 2019, 59, 101152. [Google Scholar] [CrossRef]
- Wang, Z.; Song, D.; Zhan, L.; Liu, Y. Climate-Responsive Design in Rammed Earth Buildings: A Case Study in Northwest China. In Design for Climate Adaptation: UIA 2023; Faircloth, B., Zari, M.P., Thomsen, M., Tamke, M., Eds.; Sustainable Development Goals Series; Springer: Cham, Switzerland, 2023; pp. 79–92. [Google Scholar]
- Kinjawadekar, A.C. Climate Responsive Earthen Architecture of Chigule. In Earthen Dwellings and Structures; Reddy, B.V.V., Mani, M., Walker, P., Eds.; Transactions in Civil and Environmental Engineering; Springer: Singapore, 2019; pp. 409–418. [Google Scholar]
- Carlos, G.; Ribeiro, T.; Achenza, M.; de Oliveira, C.C.F.; Varum, H. Literature Review on Earthen Vernacular Heritage: Contributions to a Referential Framework. Built Herit. 2022, 6, 15. [Google Scholar] [CrossRef]
- Sadeghi, N.H. Conservation and Safety Assessment of Vaulted Adobe Architecture in Yazd, Iran. Ph.D. Thesis, Universidade do Minho, Braga, Portugal, 2018. [Google Scholar]
- Iyer, N.L. Performance Evaluation of Clay Grout Formulations for Structural Cracking in Historic Earthen (Mud Brick) Buildings. Master’s Thesis, University of Pennsylvania, Philadelphia, PA, USA, 2014. [Google Scholar]
- Frenda, A. Earthen Architecture in the Agri-Cultural Heritage System: Sustainable Development, Restoration and Continuity of Tradition. J. Mater. Environ. Sci. 2016, 7, 3614–3622. [Google Scholar]
- Lorenzon, M. Earthen Architecture as a Community of Practice: A Case Study of Neolithic Earthen Production in the Eastern Mediterranean. Camb. Archaeol. J. 2023, 33, 601–618. [Google Scholar] [CrossRef]
- Gado, T.; Mohamed, M.; Osman, M. Investigating the Intelligence of the Low-Tech Earth Architecture of the Sahara: A Feasibility Study from the Western Desert of Egypt. Intell. Build. Int. 2010, 2, 179–197. [Google Scholar]
- Gómez Martínez, V.; Ma, G.; Pellegrini, P.; Reimão Costa, M. Vernacular Architecture and Cultural Identity in Shrinking Rural Settlements. ACE Archit. City Environ. 2022, 17, 11389. [Google Scholar] [CrossRef]
- Nakhaei Ashtari, M.; Della Ventura, G.; Correia, M. From Drought to Deluge: The Complex Impacts of Climate Change on Earthen Heritage. J. Cult. Herit. Manag. Sustain. Dev. 2025. [Google Scholar] [CrossRef]
- Sacko, O. The Involvement of Local Communities in the Conservation Process of Earthen Architecture in the Sahel-Sahara Region—The Case of Djenné, Mali. Built Herit. 2021, 5, 26. [Google Scholar] [CrossRef]
- Seduikyte, L.; Grazuleviciute-Vileniske, I.; Mlinkauskienė, A.; Januškienė, E. Fostering Resilient Communities Through the Interaction of Heritage, Policy, and Participation: Insights from a Lithuanian Case Study. Sustainability 2025, 17, 3883. [Google Scholar] [CrossRef]
- Icomos. International Charter for the Conservation and Restoration of Monuments and Sites (The Venice Charter 1964). In Proceedings of the 2nd International Congress of Architects and Technicians of Historic Monuments, Venice, Italy, 25–31 May 1964. [Google Scholar]
- Kurt, S.; Mesda, Y.; Obafemi Paul, O. A Conceptual Framework for a Local Development Strategy of Louroujina Village in Cyprus A Conceptual Framework for a Local Development Strategy of Louroujina Village in Cyprus. Am. J. Soc. Sci. 2015, 3, 44–55. [Google Scholar]
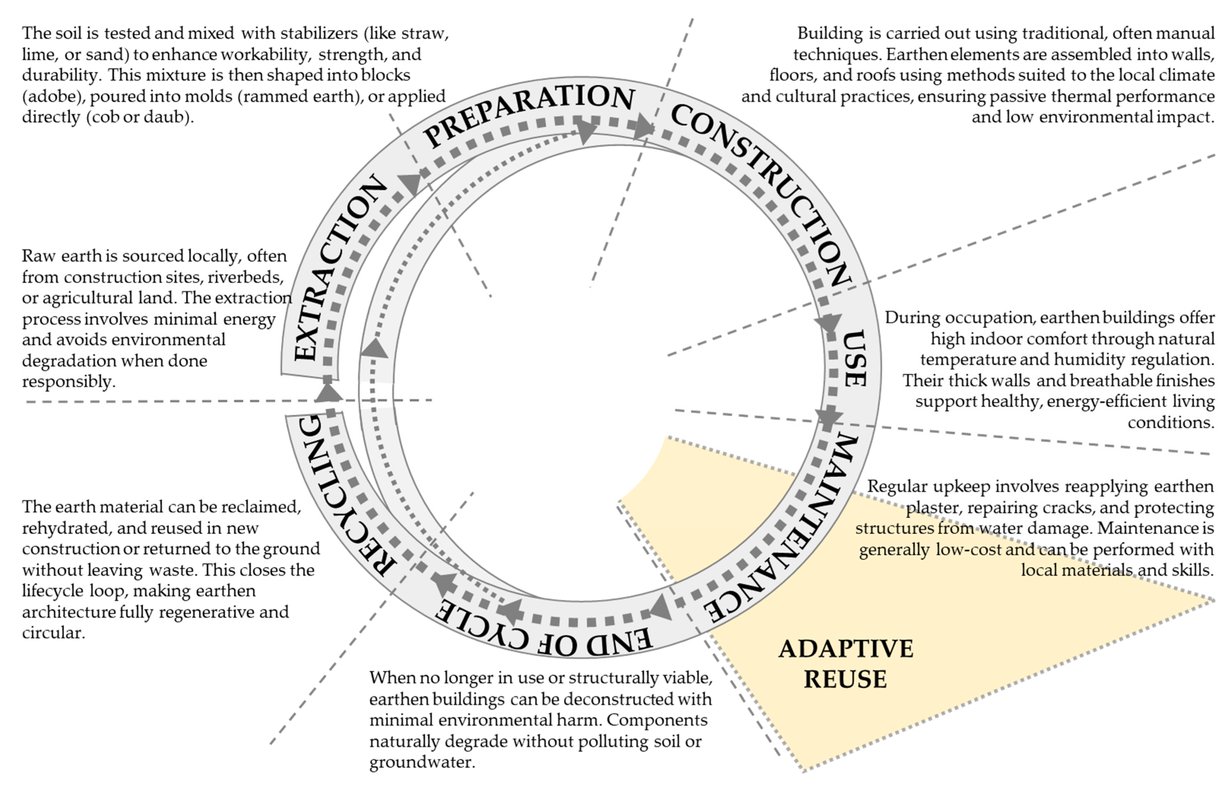
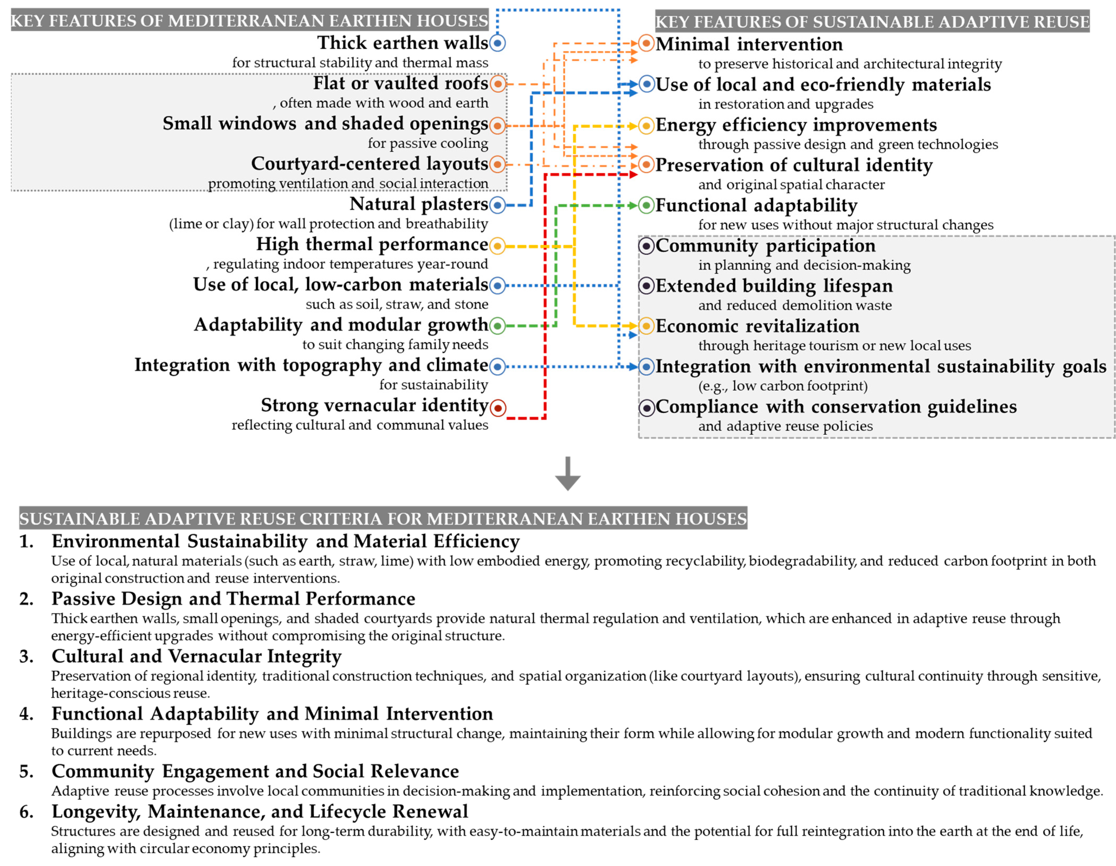
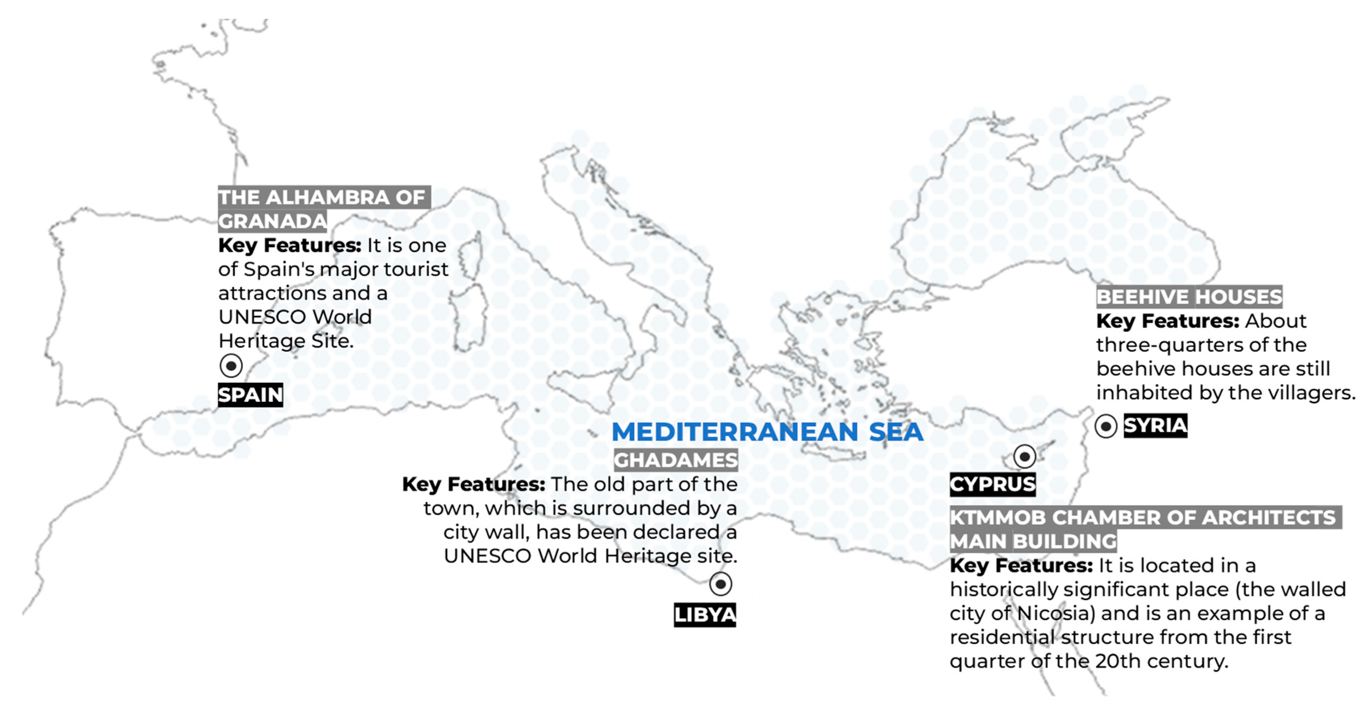
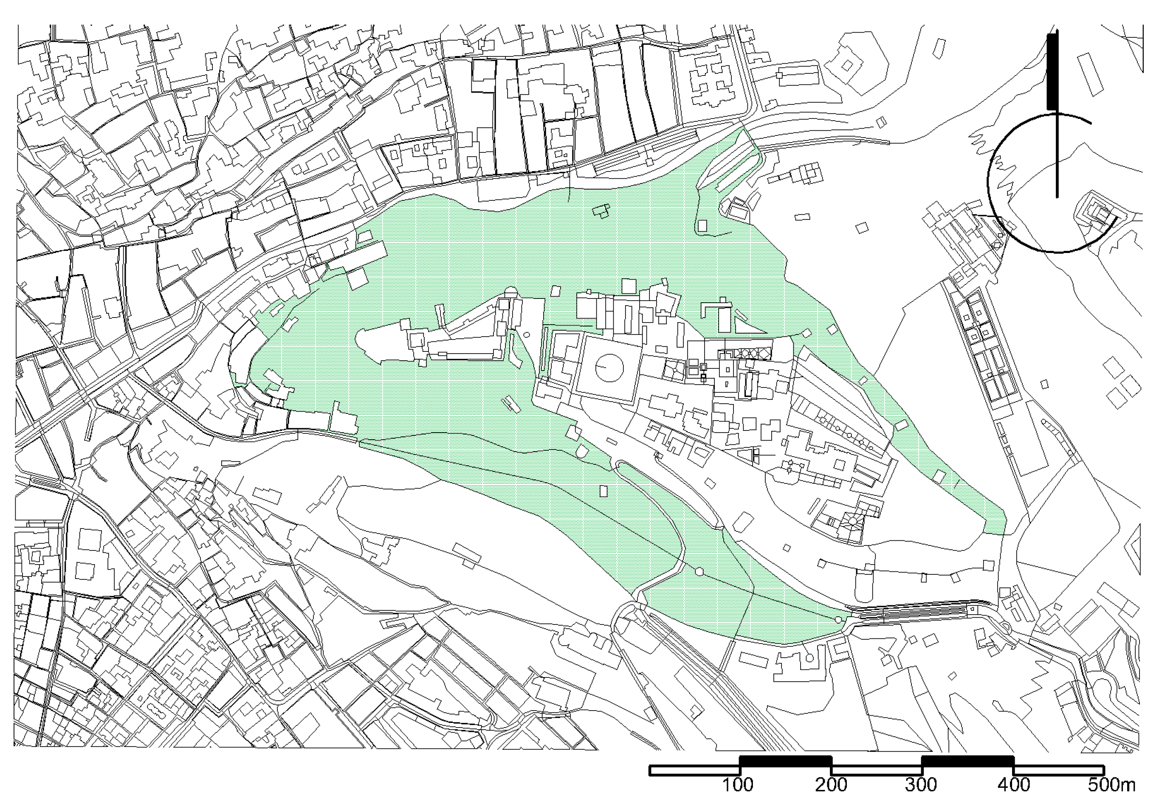
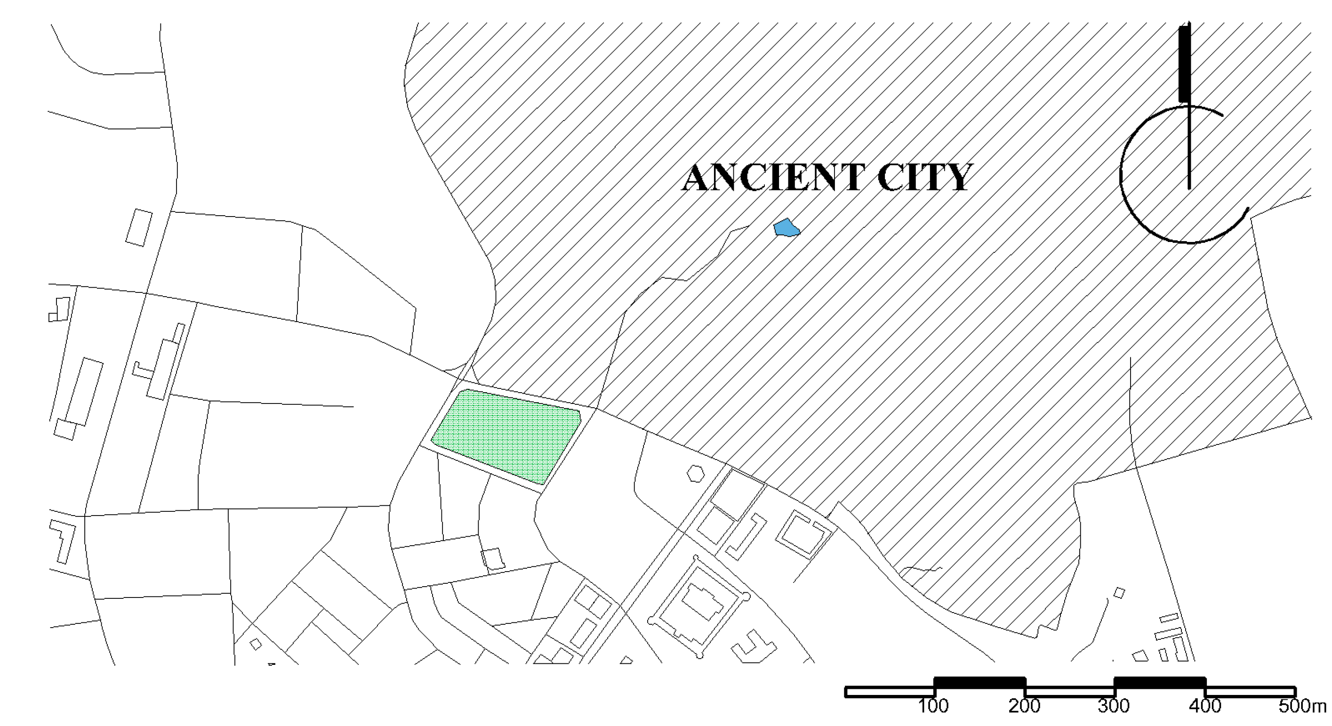
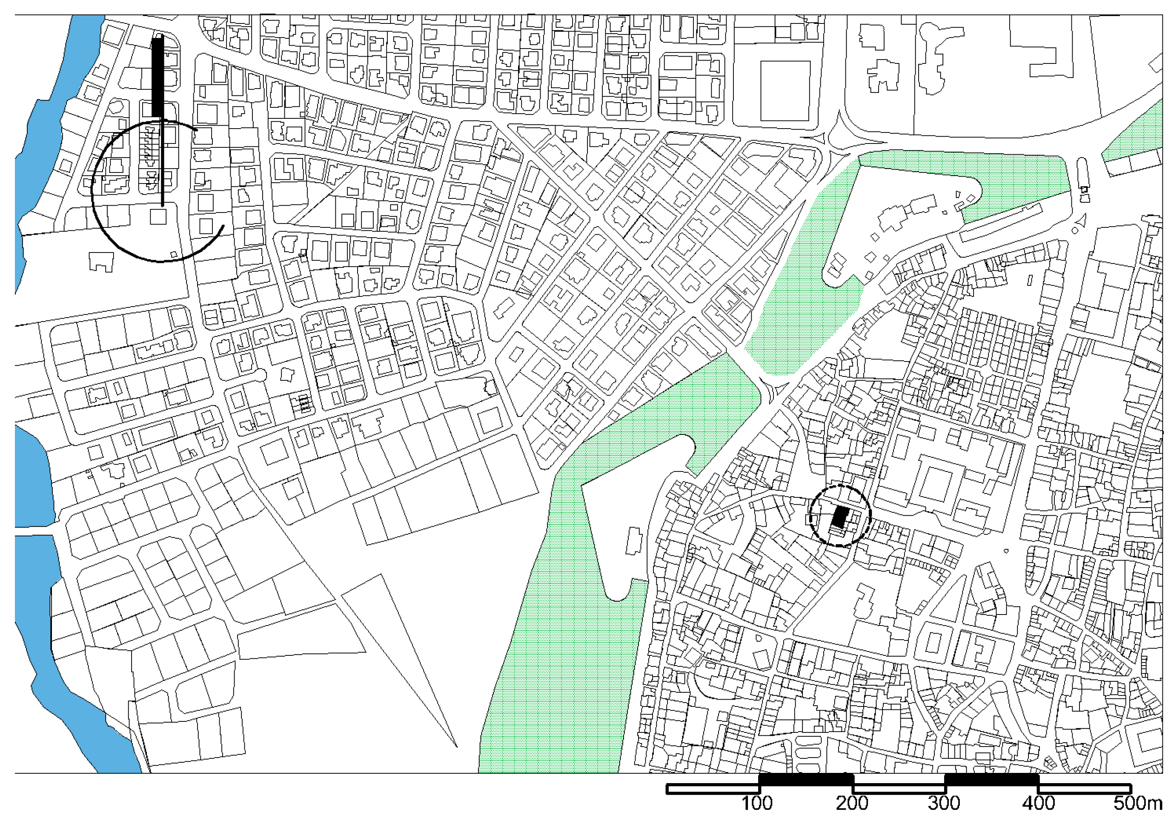
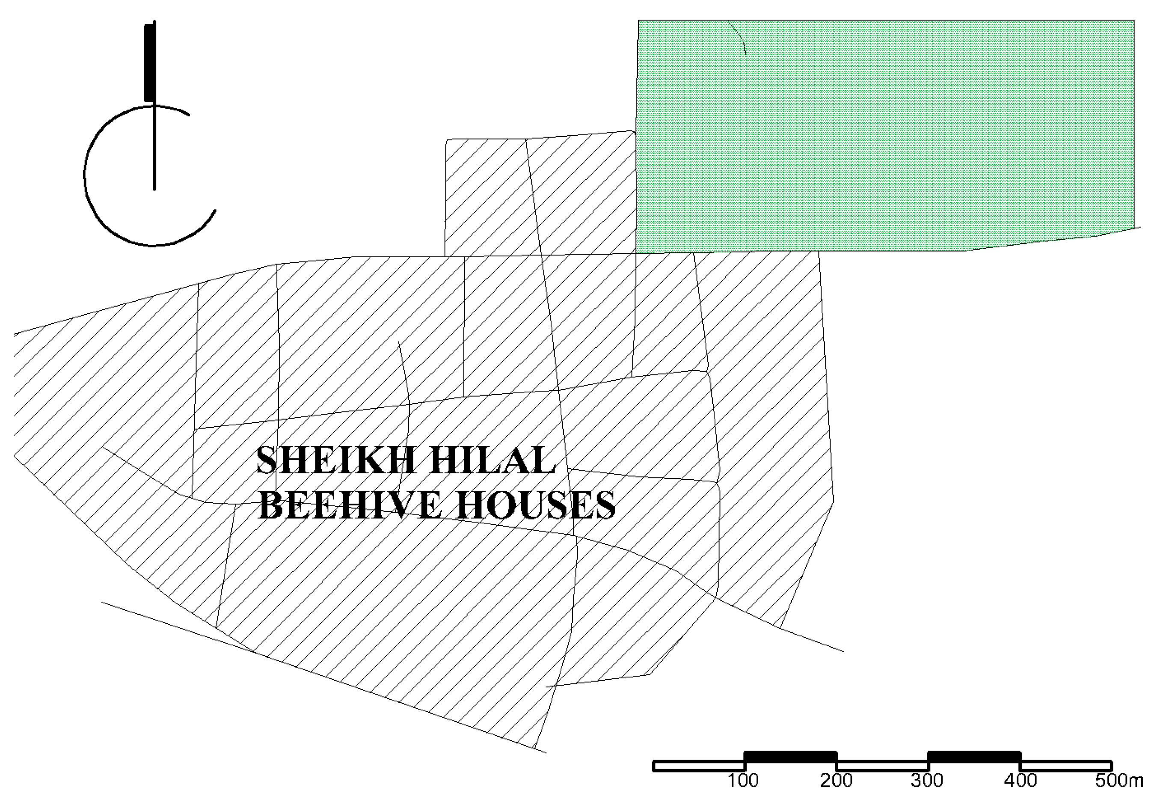
| Case Study | Location | Type/Function | Key Features | Rationale for Selection |
|---|---|---|---|---|
| Alhambra | Granada, Spain | Monumental/Historic Complex | UNESCO World Heritage Site; Moorish architecture; earthen structural elements; high tourism pressure | Represents large-scale, institutional heritage with extensive documentation and global conservation relevance |
| Ghadames | Ghadames, Libya | Historic Residential Urban Fabric | UNESCO World Heritage Site; traditional earthen houses; vernacular urbanism; located in desert climate | Offers insight into a cohesive earthen settlement; culturally and climatically significant; accessible literature and photographic resources |
| UCCTEA Chamber of Architects Main Building | Nicosia, North Cyprus | Residential turned Institutional Reuse | Early 20th-century adobe structure; located in historic walled city; currently reused as architectural HQ | A rare example of adaptive reuse of an earthen house into a functional public space; well-documented due to institutional affiliation and urban context |
| Sheikh Hilal Beehive Houses | Northern Syria | Rural Vernacular Housing | Unique conical adobe domes; climate-responsive; community-built; culturally symbolic but at risk | Demonstrates traditional earthen architecture under threat; selected due to its architectural uniqueness and available secondary data despite limited on-site access |
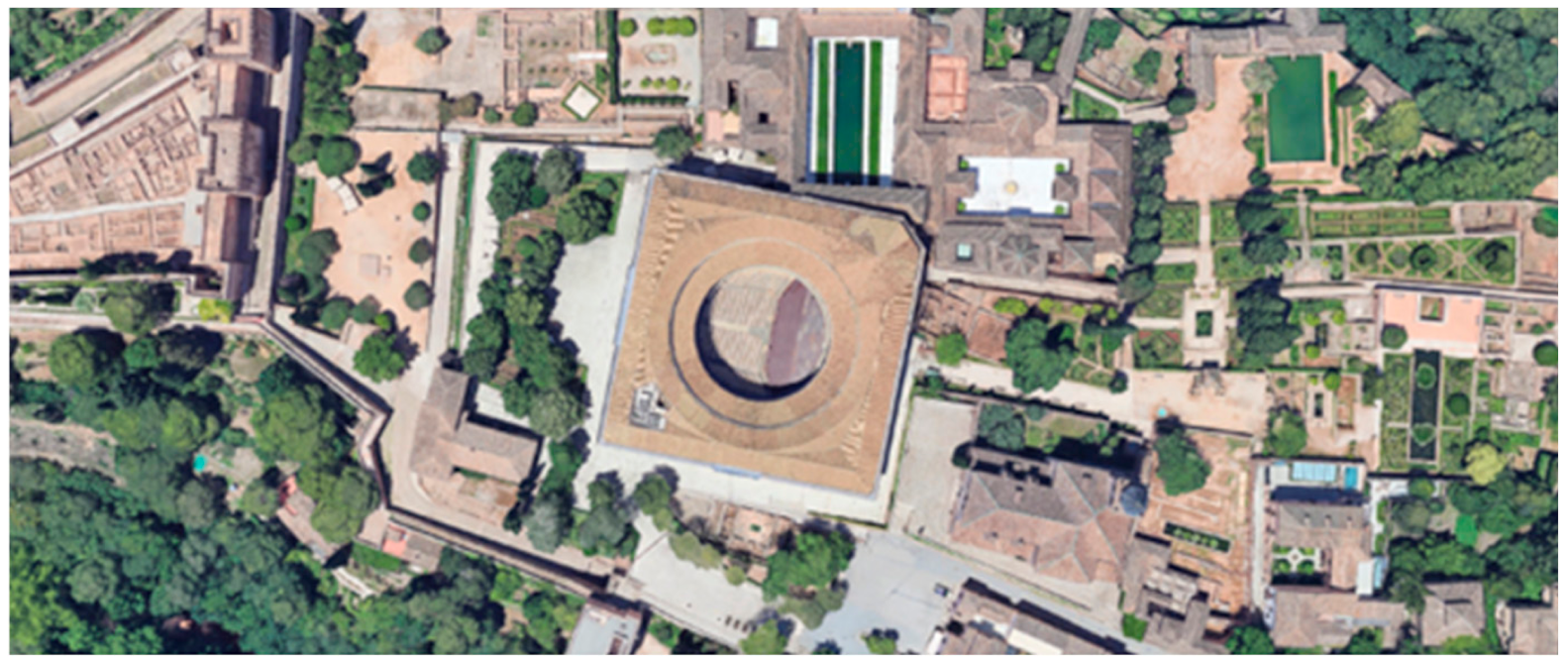 |
| Satellite View of the Case Area |
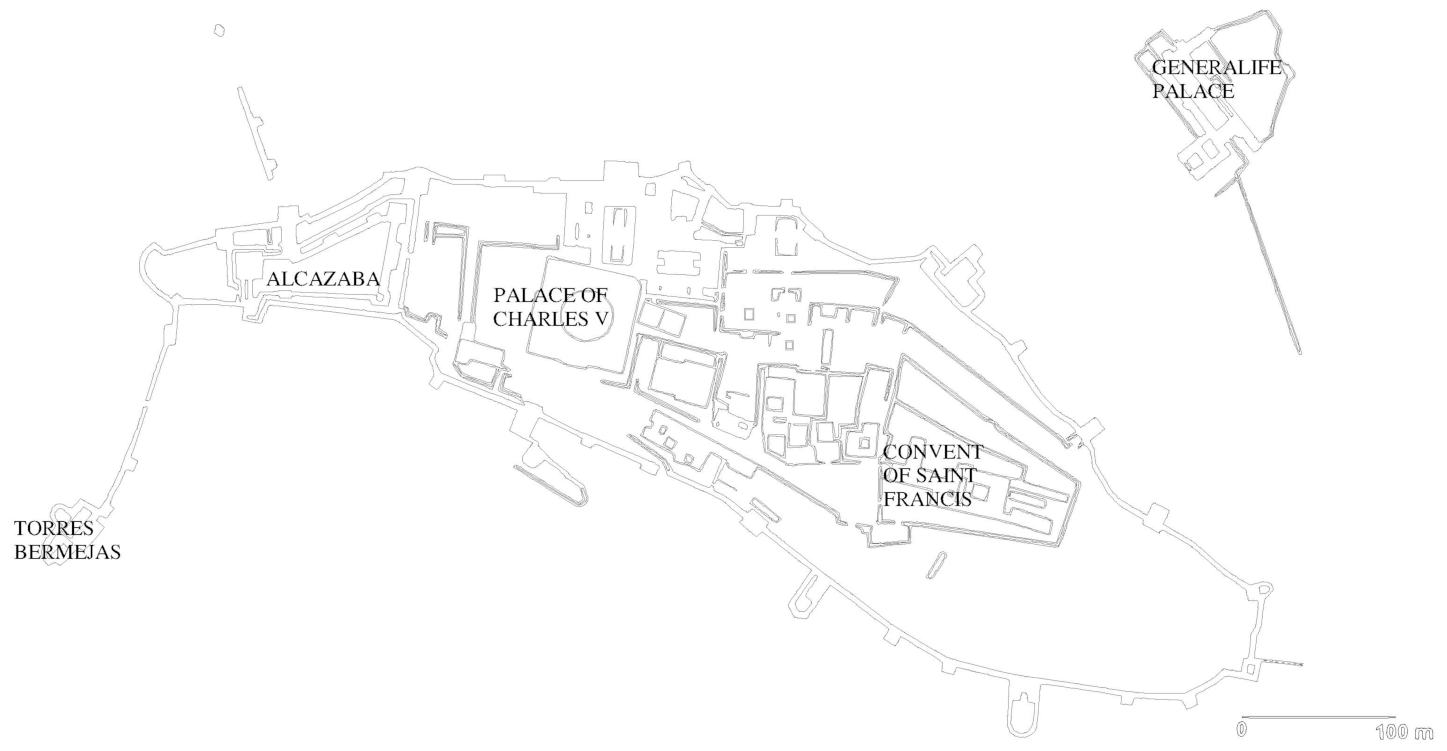 |
| Plan |
| Evaluation of the Case Along with Six Criteria for the Sustainable Adaptive Reuse of Mediterranean Earthen Houses |
| 1. Environmental sustainability and material efficiency are evident in the original construction, which employed locally sourced, low-impact materials such as rammed earth (tapial), lime plaster, and wood. While the site’s ongoing conservation adheres to preservation protocols rather than full lifecycle recycling, maintenance practices often prioritize traditional materials and techniques, aligning with sustainability goals. 2. Passive design and thermal performance are central to the Alhambra’s architectural genius. Its thick earthen walls, controlled fenestration, water features, and shaded courtyards create an effective passive cooling system well-suited to Granada’s semi-arid climate. Although modern energy interventions are limited due to conservation constraints, the original design continues to offer high environmental performance. 3. Cultural and vernacular integrity is rigorously preserved. The Alhambra remains a symbol of Andalusian–Islamic heritage, with restoration and reuse efforts guided by strict adherence to historical authenticity. Spatial organization, ornamental details, and construction methods are respected and carefully maintained, making it a reference for best practices in preserving cultural identity. 4. Functional adaptability and minimal intervention have been approached with great caution. While the Alhambra has not been radically repurposed, it has been adaptively reused as a public monument and museum complex. This reuse ensures public access and education without significant structural modifications, maintaining the integrity of the original layout and materials. 5. Community engagement and social relevance are reflected in the Alhambra’s strong role in Spanish cultural life and its visibility as a national symbol. Though community participation in conservation decisions may be limited due to its institutional governance, the site significantly contributes to local identity, education, tourism, and economic vitality, thereby reinforcing its social value. 6. Longevity, maintenance, and lifecycle renewal have been consistently addressed through systematic restoration programs dating back to the 19th century. Preventive conservation, routine monitoring, and ongoing research have allowed the Alhambra to remain structurally sound and culturally relevant, exemplifying a successful long-term preservation model that supports the resilience of earthen heritage. |
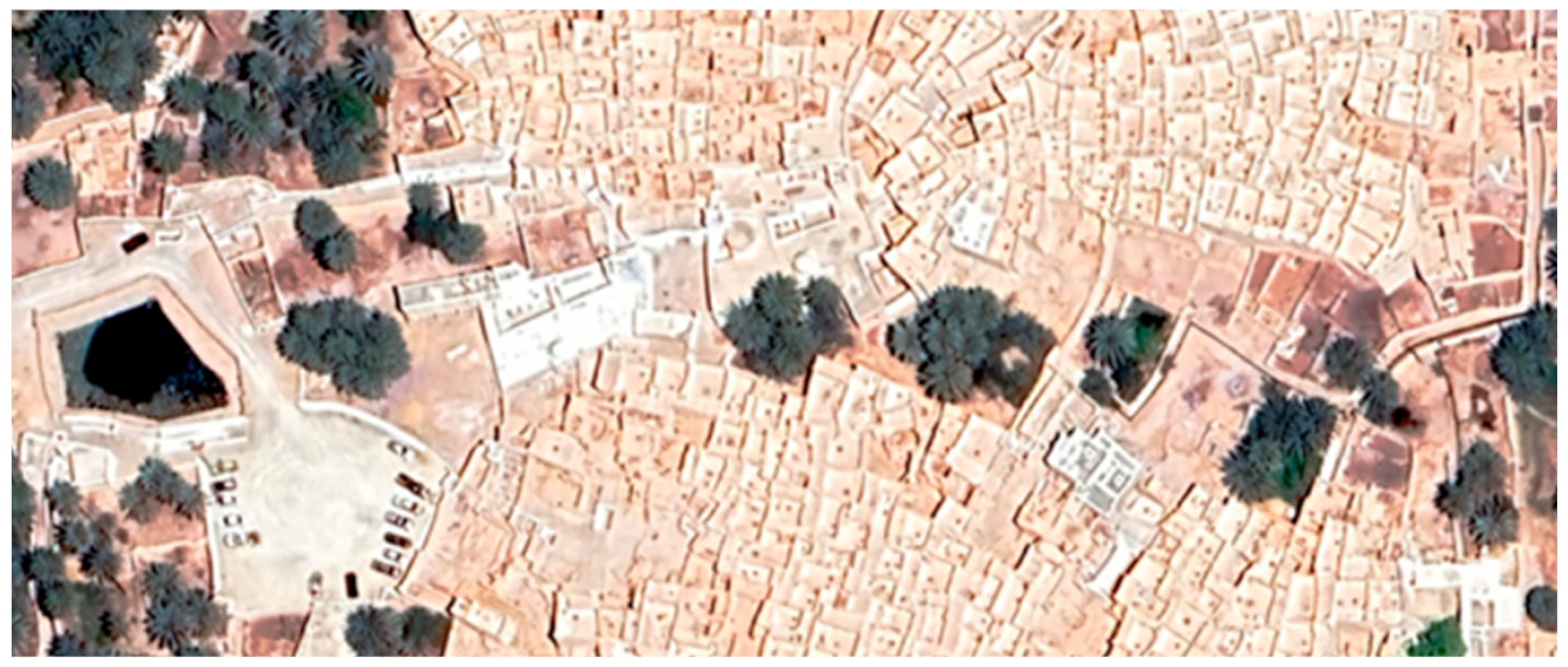 |
| Satellite View of the Case Area |
 |
| Module Typical Plans Module Section Group |
| Evaluation of the Case Along with Six Criteria for the Sustainable Adaptive Reuse of Mediterranean Earthen Houses |
| 1. Environmental sustainability and material efficiency are deeply embedded in the construction of Ghadames. Built entirely from local materials—mud, lime, palm trunks, and gypsum—the city exemplifies low-impact, climate-responsive building. The traditional construction process follows circular lifecycle practices, where materials can be reused or reintegrated into the earth, aligning well with principles of environmental sustainability. 2. Passive design and thermal performance are among Ghadames’ most remarkable features. The architecture includes narrow, shaded alleyways, interconnected rooftops, and thick mud walls that provide exceptional insulation from extreme desert heat. The enclosed lower-level living spaces remain cool during the day and warm at night, requiring no mechanical heating or cooling, thus achieving outstanding passive performance. 3. Cultural and vernacular integrity is strongly preserved in Ghadames. The spatial organization—based on tribal divisions and a communal courtyard system—demonstrates deep-rooted social and religious traditions. Decorative motifs, traditional construction techniques, and gender-specific circulation patterns remain largely intact, contributing to the town’s exceptional cultural value, which earned it UNESCO World Heritage status. 4. Functional adaptability and minimal intervention are present but challenged. Although the historic core retains its structural integrity, many inhabitants have relocated to modern housing on the city’s outskirts, leading to underuse of the old city. However, occasional cultural festivals and tourism-related activities have introduced some adaptive reuse with limited intervention, though broader reuse potential remains largely untapped. 5. Community engagement and social relevance have historically been strong but have declined in recent decades. Ghadames was once a vibrant, self-sustaining community. While recent political instability and population shifts have reduced direct community involvement in conservation, ongoing interest from cultural organizations and heritage bodies suggests potential for renewed participatory initiatives. 6. Longevity, maintenance, and lifecycle renewal are challenged but not lost. The city has endured for centuries due to its maintenance-friendly materials and strong communal repair traditions. However, limited resources and urban migration have made ongoing maintenance more difficult. Despite this, the architectural logic and material systems still allow for renewal, positioning Ghadames as a powerful example of regenerative earthen architecture if supported by future revitalization efforts. |
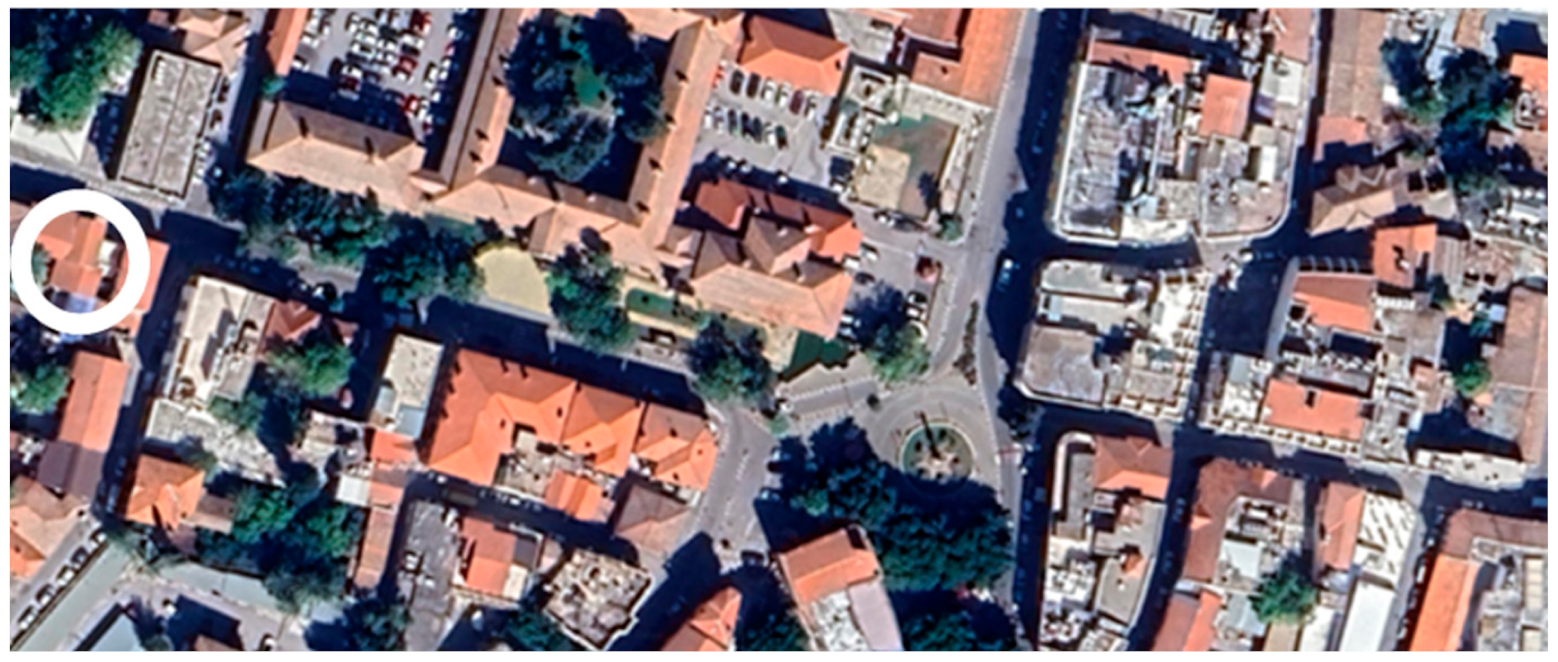 |
| Satellite View of the Case Area |
 |
| Ground Floor Plan First Floor Plan Section Elevation |
| Evaluation of the Case Along with Six Criteria for the Sustainable Adaptive Reuse of Mediterranean Earthen Houses |
| 1. Environmental sustainability and material efficiency are apparent in the building’s original construction, which utilized locally available, low-impact materials such as adobe bricks, timber, and lime-based mortars. These traditional materials have a low carbon footprint and are consistent with circular lifecycle principles. During the adaptive reuse process, efforts were made to retain and repair these materials rather than replace them, preserving material efficiency and minimizing waste. 2. Passive design and thermal performance remain effective in the reused structure. The thick adobe walls and high ceilings offer natural insulation and thermal mass, buffering interior spaces from seasonal temperature fluctuations. Original elements such as wooden shutters and shaded verandas have been preserved or restored, enhancing the building’s passive cooling strategies without relying heavily on mechanical systems. 3. Cultural and vernacular integrity has been respectfully maintained through the adaptive reuse process. The building retains its original spatial configuration and architectural character, including façade elements, decorative woodwork, and layout, which reflect the early 20th-century Cypriot vernacular. By adapting it for institutional use while preserving these details, the project demonstrates a sensitive approach to heritage conservation. 4. Functional adaptability and minimal intervention are key strengths in this case. The building’s new function as the headquarters of the Chamber of Architects required only minor internal adjustments, which were made in a reversible and non-invasive manner. The flexibility of the original domestic layout supported its transformation into office and meeting spaces without altering its structural or aesthetic integrity. 5. Community engagement and social relevance are central to the building’s adaptive reuse narrative. As the home of the Chamber of Architects, the building serves not only as an office but also as a cultural and professional hub. It hosts exhibitions, public events, and architectural dialogues, strengthening its connection to the local community and reinforcing its identity within the urban fabric of Nicosia. 6. Longevity, maintenance, and lifecycle renewal are actively pursued through ongoing stewardship by the Chamber. The building is regularly maintained using traditional materials and techniques, ensuring its structural and aesthetic preservation. Its reuse for a professional purpose guarantees continual occupation, funding, and care—key factors in extending the life cycle of historic earthen structures. |
 |
| Satellite View of the Case Area |
 |
| Module Typical Plan Typical Section Group |
| Evaluation of the Case Along with Six Criteria for the Sustainable Adaptive Reuse of Mediterranean Earthen Houses |
| 1. Environmental sustainability and material efficiency are inherent in the design and construction of the beehive houses. Built entirely from sun-dried mud bricks and natural binders using earth sourced directly from the surrounding environment, these structures exemplify a circular building model. The materials are biodegradable, low-impact, and locally produced, requiring minimal processing and transportation. 2. Passive design and thermal performance are central to the success of the beehive typology. The domed geometry and thick mud walls provide excellent thermal mass, regulating indoor temperatures by retaining coolness during hot days and warmth during cooler nights. The buildings are naturally ventilated through small openings and strategically placed windows, eliminating the need for artificial climate control and contributing to high energy efficiency. 3. Cultural and vernacular integrity is deeply preserved in these houses. Their form, layout, and construction techniques are based on longstanding local traditions passed down through generations. The architectural typology reflects a deep connection to the socio-cultural and environmental context of the region, maintaining spatial logic, communal layouts, and construction rituals that reinforce their identity. 4. Functional adaptability and minimal intervention present both opportunities and challenges. While the original domestic function is well-preserved, modernization pressures and rural depopulation have led to abandonment or underuse in some areas. However, the inherent flexibility of the interior space allows for potential adaptive reuse with minimal structural changes—offering future potential for cultural, tourism, or educational uses if managed sensitively. 5. Community engagement and social relevance have historically been strong, with the houses constructed through collective labor and serving as expressions of local identity and resilience. However, recent socio-political conflict and displacement in Syria have disrupted traditional community networks and hindered participatory preservation. Efforts to reengage local communities and integrate these structures into future revitalization plans remain a critical need. 6. Longevity, maintenance, and lifecycle renewal are built into the architecture through simple, low-tech maintenance practices. The houses can be repaired using the same materials from which they were built, making upkeep affordable and accessible. When abandoned or no longer in use, the materials naturally degrade and return to the earth, completing the cycle and reinforcing the sustainability of the typology. |
| Criteria | Alhambra (Spain) | Ghadames (Libya) | UCCTEA Chamber of Architecture Building (North Cyprus) | Beehive Houses (Syria) |
|---|---|---|---|---|
| 1. Environmental Sustainability and Material Efficiency | Partially retained; stone and earthen elements preserved, but new materials introduced | Strong alignment; built with entirely local earth; minimal environmental impact | Good retention of adobe and traditional materials; minor use of modern reinforcements | Fully aligned; built entirely with local mud brick and natural binders |
| 2. Passive Design and Thermal Performance | Historically strong; passive features remain but not actively enhanced in reuse | Excellent thermal regulation due to compact layout and thick walls | Maintains passive qualities with some supportive modern enhancements | Excellent; conical form offers superior ventilation and thermal comfort |
| 3. Cultural and Vernacular Integrity | High preservation of symbolic and historic elements; strong heritage protection | Well-preserved vernacular forms and urban layout; culturally embedded | Maintains original architectural character and domestic logic through sensitive reuse | Strong integrity; authentic craftsmanship and spatial forms preserved |
| 4. Functional Adaptability and Minimal Intervention | Limited adaptability due to monumental status; significant structural interventions | Low intervention but limited reuse; mostly abandoned | Highly adaptable; converted to institutional use with minimal structural change | Adaptable interior, yet underutilized and lacking structured reuse |
| 5. Community Engagement and Social Relevance | Low community involvement; managed primarily by state and tourism bodies | Historically community-driven, but currently low engagement due to displacement | Moderate engagement via professional community; not broadly participatory | Historically strong social ties; current instability weakens community involvement |
| 6. Longevity, Maintenance, and Lifecycle Renewal | High institutional maintenance; lifecycle extended through heritage tourism | Ongoing degradation; limited maintenance due to conflict and neglect | Maintained periodically by the institution; good renewal practices in place | Naturally renewable materials, but lack of formal maintenance endangers longevity |
Disclaimer/Publisher’s Note: The statements, opinions and data contained in all publications are solely those of the individual author(s) and contributor(s) and not of MDPI and/or the editor(s). MDPI and/or the editor(s) disclaim responsibility for any injury to people or property resulting from any ideas, methods, instructions or products referred to in the content. |
© 2025 by the authors. Licensee MDPI, Basel, Switzerland. This article is an open access article distributed under the terms and conditions of the Creative Commons Attribution (CC BY) license (https://creativecommons.org/licenses/by/4.0/).
Share and Cite
Khalil, I.; Üzümcüoğlu, D. Advancing Sustainability and Heritage Preservation Through a Novel Framework for the Adaptive Reuse of Mediterranean Earthen Houses. Sustainability 2025, 17, 6447. https://doi.org/10.3390/su17146447
Khalil I, Üzümcüoğlu D. Advancing Sustainability and Heritage Preservation Through a Novel Framework for the Adaptive Reuse of Mediterranean Earthen Houses. Sustainability. 2025; 17(14):6447. https://doi.org/10.3390/su17146447
Chicago/Turabian StyleKhalil, Ihab, and Doğa Üzümcüoğlu. 2025. "Advancing Sustainability and Heritage Preservation Through a Novel Framework for the Adaptive Reuse of Mediterranean Earthen Houses" Sustainability 17, no. 14: 6447. https://doi.org/10.3390/su17146447
APA StyleKhalil, I., & Üzümcüoğlu, D. (2025). Advancing Sustainability and Heritage Preservation Through a Novel Framework for the Adaptive Reuse of Mediterranean Earthen Houses. Sustainability, 17(14), 6447. https://doi.org/10.3390/su17146447






