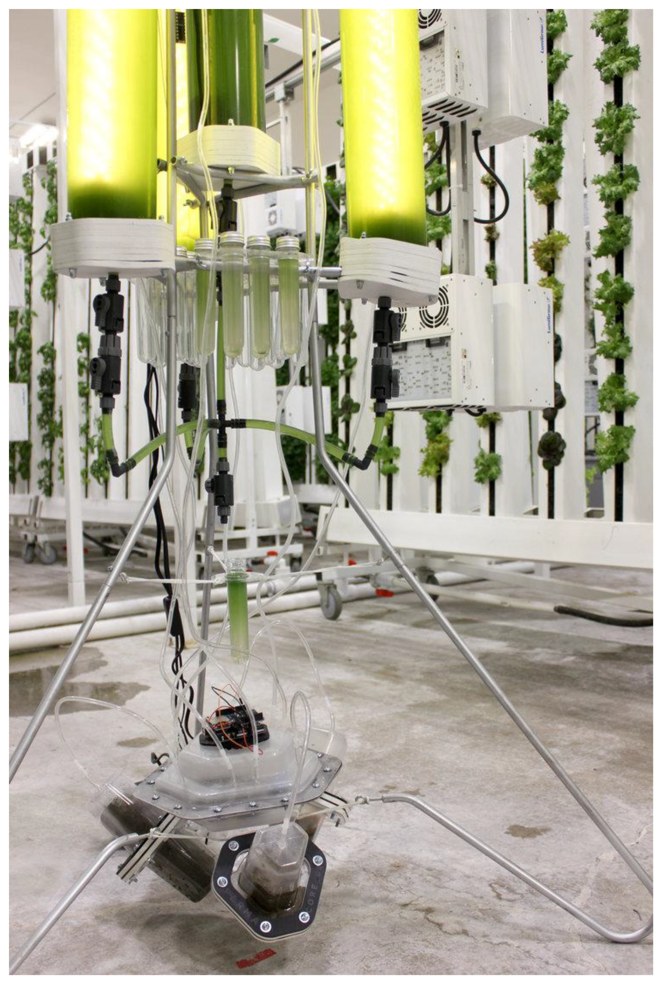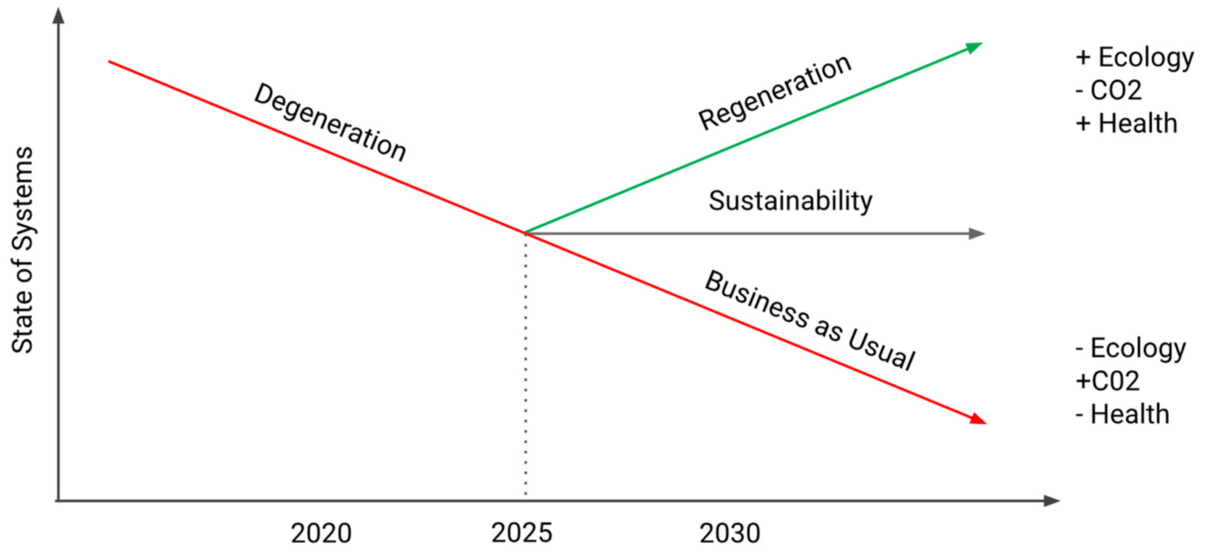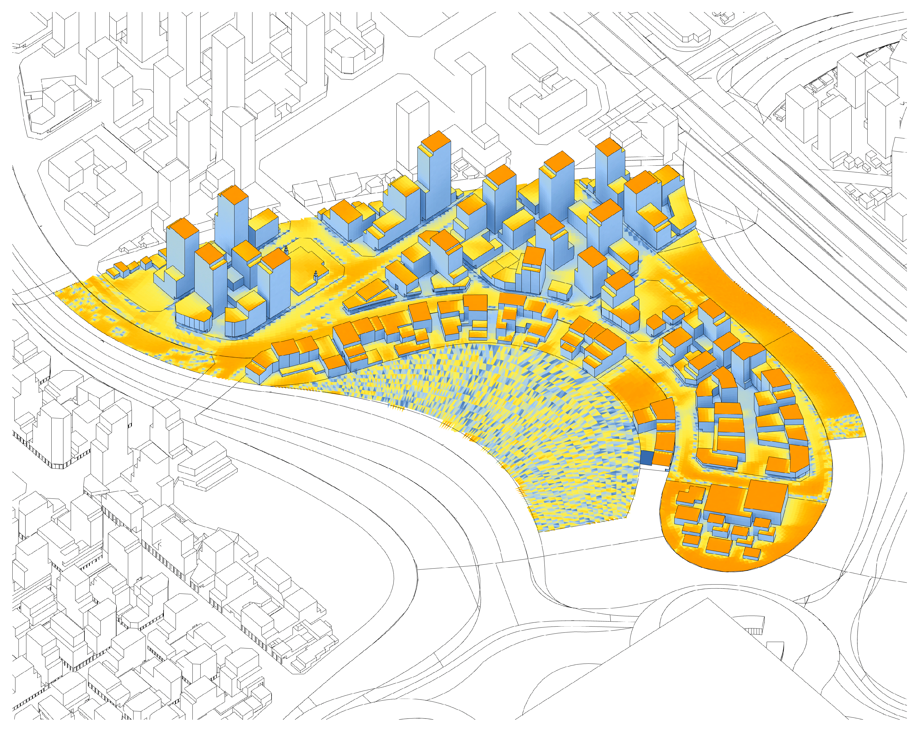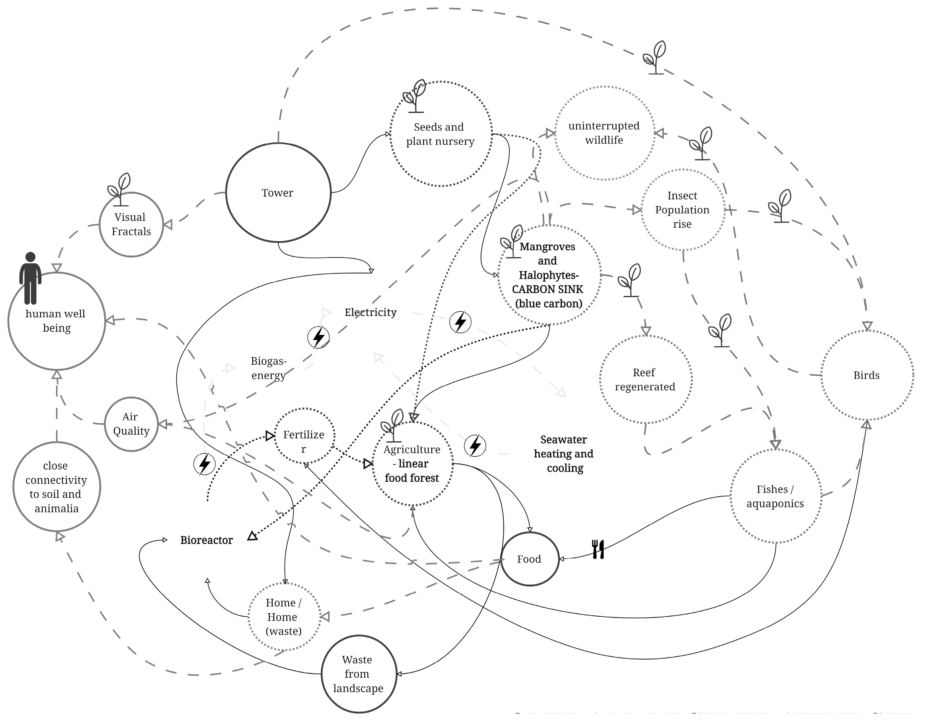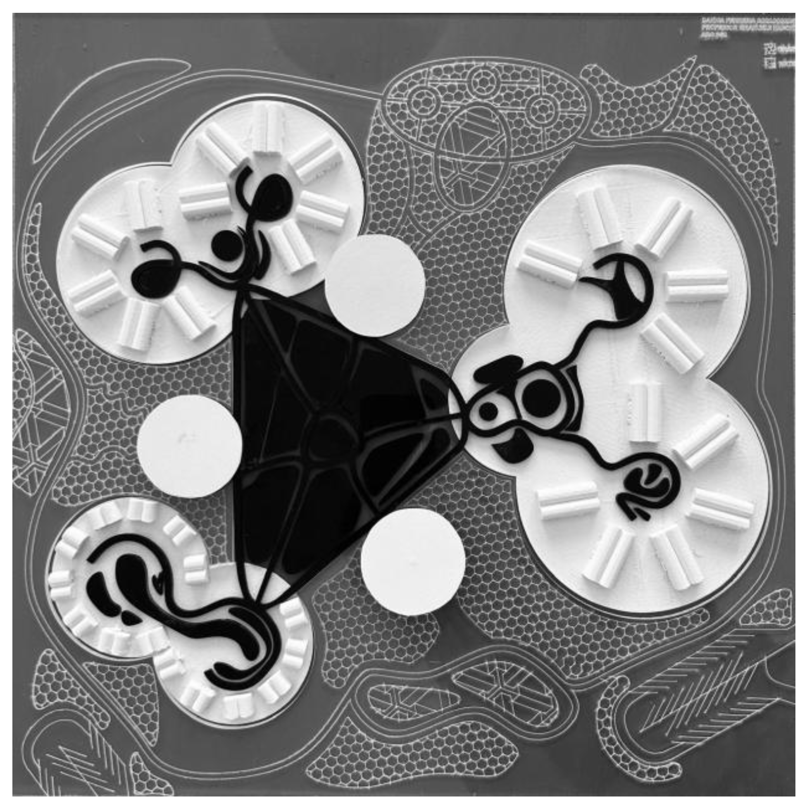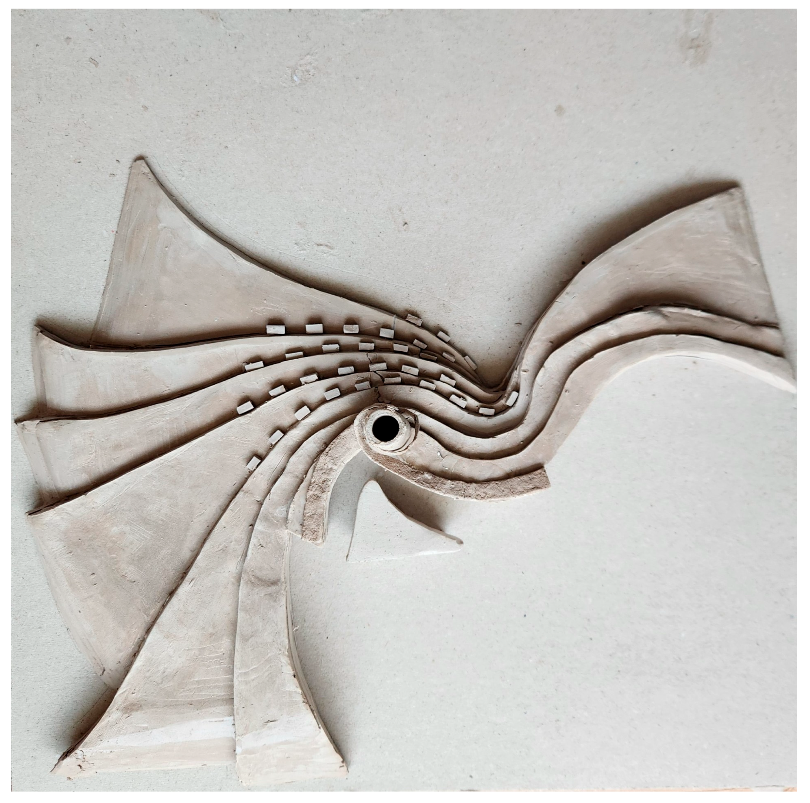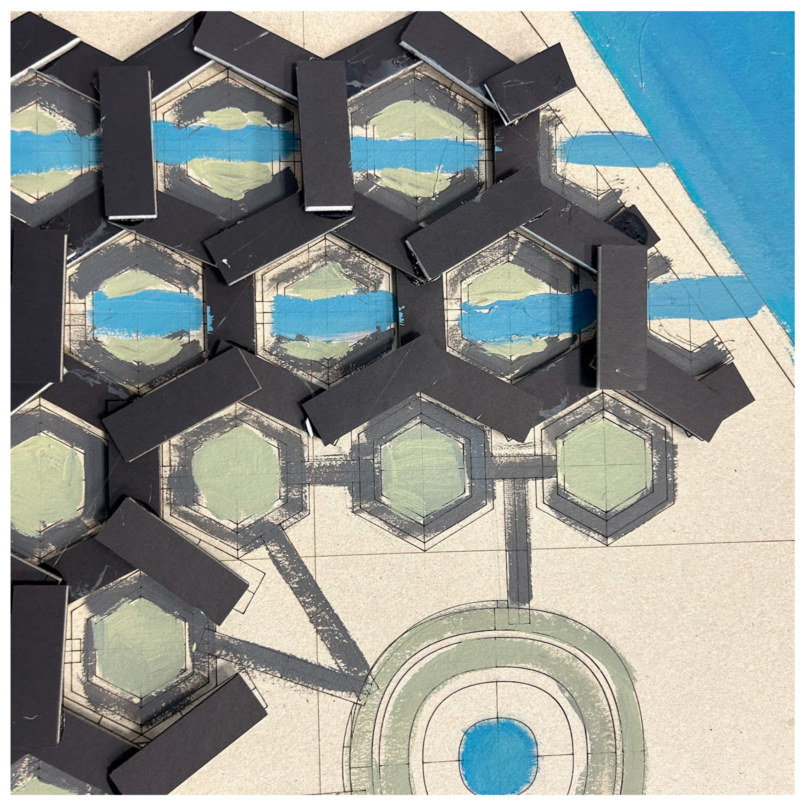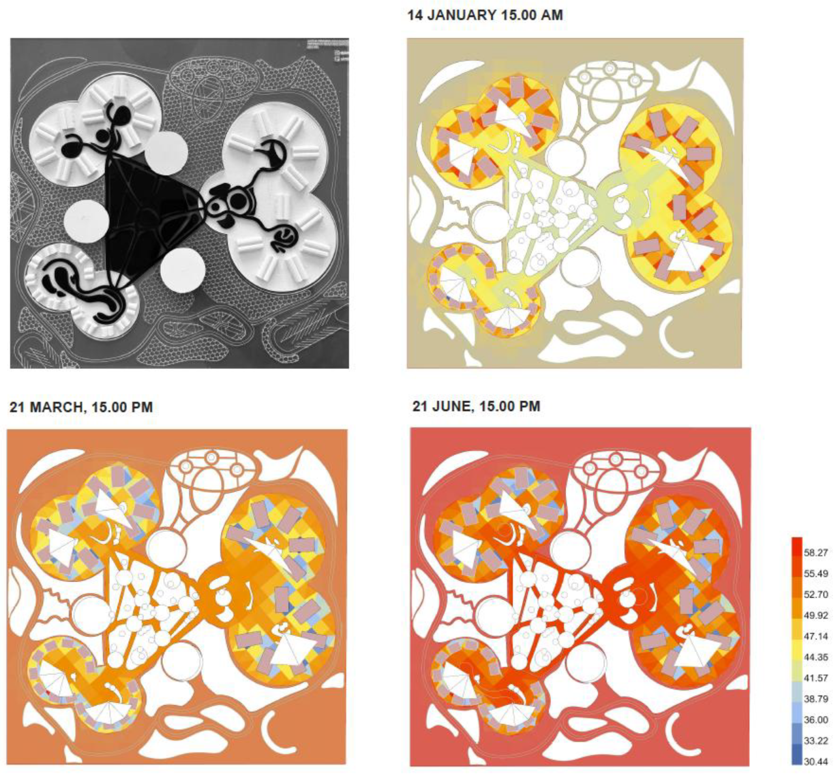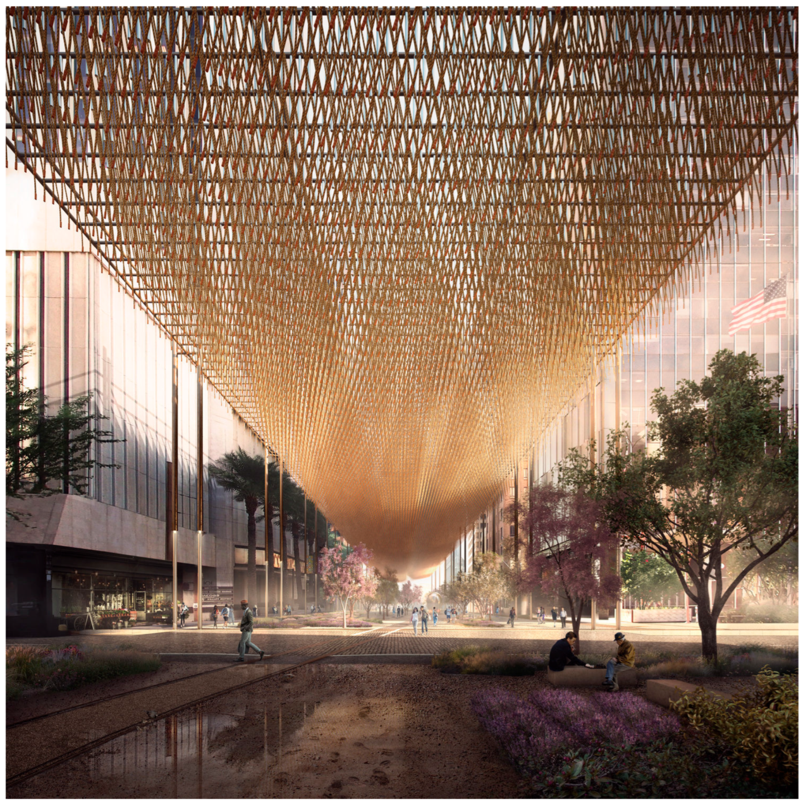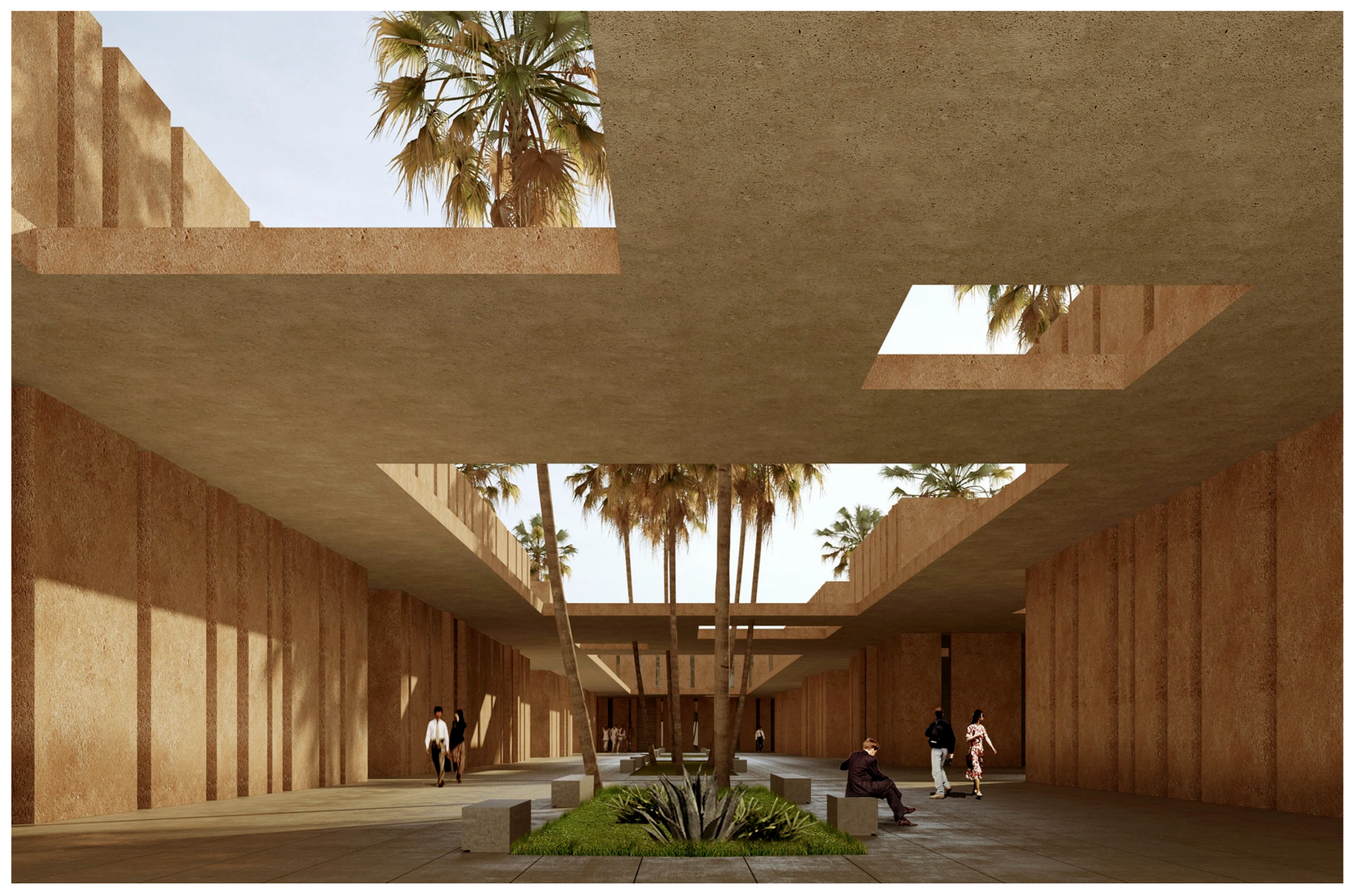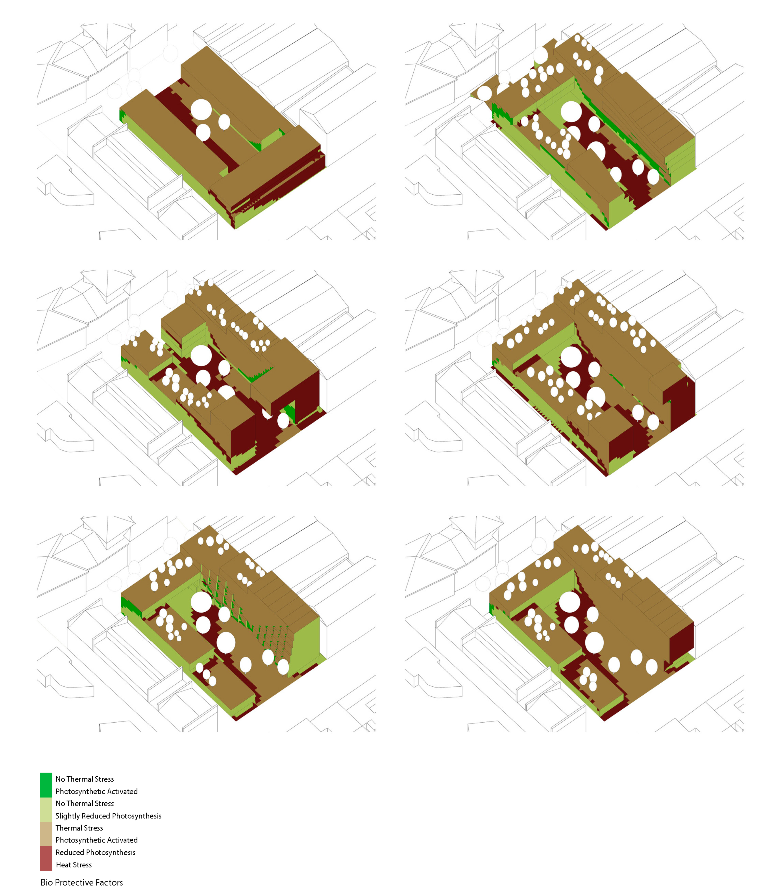1. Introduction
Architects face the cultural and technological challenges of being the first generation fully aware of the built environment’s contribution to climate change and its consequential rise in temperature. The implications of climate change, from localized and large-scale abrupt ecosystem degradation to biodiversity loss and human health crises, demand a re-evaluation of their practices. These challenges necessitate a shift from minimizing the negative impacts of buildings on the environment, as recommended by the Brundtland Report [
1], to solutions that are ecologically regenerative, carbon-positive, and culturally enriched [
2].
Modern sustainability practices in built environments have reduced these negative impacts. Yet, scholars argue this ‘do less harm’ approach is insufficient in the face of climate change and ecological degradation [
3]. Regenerative design has emerged as a paradigm that goes beyond mitigating damage to actively improve ecological and human well-being [
4,
5]. It can be defined as a design that restores, renews, or revitalizes its sources of energy and materials, integrating the needs of society with the integrity of nature [
6].
With this in mind, architectural studios should integrate deeper ecological and systemic transformations [
6,
7] and enhance and restore ecological systems [
8,
9,
10,
11]. This perspective sees architects shifting from a human-centric to a nature-centric approach [
12,
13], emphasizing cooperation with natural systems and acknowledging sustainability’s dynamic and systemic characteristics. This shift advocates for growth within planetary boundaries and a social foundation [
14] and is underpinned by the need for building and urban decarbonization to prevent irreversible climate breakdowns [
2,
15,
16]. Furthermore, materials and construction choices should be planned for extended life cycles, contributing to air, water, and soil remediation [
17,
18].
Building on these concepts, this research aimed to create a frame applied to the third-year studio of the Bachelor of Architecture at the Canadian University, Dubai, to boost their technology. Centered around 20,400 m × 400 m urban plots, each facing a distinct degradation phenomenon in Dubai, the studio led students to devise solutions to proactively enhance ecology and biodiversity, create carbon-absorbing cycles, and generate centered public health while enhancing socio-cultural and economic vitality.
The studio approach consists of five key stages: generation statement, regenerative interdisciplinary systemic diagram, design concept and formulation, regenerative tectonics and program, and regenerative façade and technology. It employs a tailored systemic framework to advance creative regenerative design using quantitative digital methods. This framework integrates environmental simulation tools with measurable metrics for climate resilience, carbon sequestration, biodiversity, and health outcomes, enabling precise evidence-based assessments of regenerative design performance. The studio was based on an original and custom-made multistep regenerative design operational framework referred to throughout this study as the ‘educational regenerative design framework’ that was examined according to two interrelated research questions central to the pedagogical exploration of sustainable regenerative design:
- 1.
To what extent does the regenerative framework support students in applying data-driven methods to regenerative design challenges in architectural education?
- 2.
How does this structured pedagogical framework affect undergraduate students’ understanding and application of regenerative architecture principles?
These questions reflect the study’s dual focus: advancing the practical framework for fostering regenerative thinking while evaluating students’ cognitive and practical capacity to engage with advanced complexity.
In subsequent sections, we discuss the theoretical foundations of regenerative design, situating its principles within the context of architectural education and its response to ecological and climatic imperatives. This discourse is followed by articulating the pedagogical framework employed, supported by examples of student projects and design exploration.
The remainder of this paper is structured as follows:
Section 2 reviews the evolution, theoretical frameworks, and transition to sustainable regenerative design;
Section 3 details the Sustainable Regenerative Design Studio;
Section 4 discusses the materials and methods for assessing the effectiveness of studio pedagogy; and
Section 5 presents the Results and Discussion on Advancing Knowledge in Sustainable Regenerative Design Pedagogy.
3. The Regenerative Design Studio
Sustainable Regenerative Design Studio was conducted as a third-year undergraduate architecture studio at the Canadian University Dubai. The studio ran for 15 weeks, with two 4 h weekly sessions during the Spring 2024 semester. Nineteen students participated in the studio, which was led by the first author with theoretical, practical, and digital competencies in regenerative design, and reviews from the other authors with angles in critical regenerative thinking. Throughout the course, students were asked to produce a series of deliverables, including a degeneration statement, a regenerative interdisciplinary systemic diagram, design concepts and formulations, regenerative tectonic and program proposals, and regenerative façade and technology designs.
Data were collected through real-time engagement with computational tools (assessing student proficiency and design outcomes), reflective journals (capturing student learning and challenges), formative feedback sessions (documenting instructor guidance and student progress), design project analysis (evaluating the application of regenerative principles), and surveys (gauging students’ perceptions and attitudes towards regenerative design). Qualitative data from journals and feedback sessions were analyzed using thematic analysis, whereas quantitative data from project analysis and surveys were analyzed using descriptive statistics.
3.1. Studio Methodology and Thematic Pillars
Traditional design studios sometimes prioritize individual artistic expressions or isolated technical problems. In contrast, a regenerative design studio fosters collaboration, systems thinking, and humility in complex living systems. In the studio, students were encouraged to work with consultants from other disciplines (biologists, engineers, and sociologists) on their studio projects, mirroring the integrative process required in regenerative projects. Moreover, we brought ethical and community dimensions into the studio, prompting students to engage with real communities with stakes in regeneration (for example, working with an indigenous community on the eco-cultural restoration of a site or collaborating with a city government on a regenerative neighborhood plan).
We introduced an approach to architectural education, focusing on ecological design, regeneration, and adaptation over mitigation; dynamic design processes over static ones; and integrated systems over isolated components (
Figure 2). Taught content spans ecology, engineering, and design. Additionally, the traditional compartmentalization of courses (structures, HVAC, design, history, etc.) has not been implemented to support the integrative nature of regenerative design. Students learn about the dynamic nature of ecological systems, which require adaptable designs capable of evolving. Pedagogical emphasis on iteration and feedback loops introduces students to design a continuous, responsive process. The studio encourages a system thinking approach, creating design solutions within broader ecological networks, and fostering adaptive and life-supporting designs. Four thematic pillars characterize the studio.
- -
Adaptation to Climate Change. The studio emphasized climate responsiveness. It uses tools such as Grasshopper with plugins such as Ladybug to help students model and simulate future climate scenarios.
- -
Ecosystem Regeneration. It actively enhances local ecosystems by integrating green infrastructure, such as living roofs and walls [
39,
40], biodiversity corridors, and water-sensitive urban designs.
- -
Decarbonization. In addition, the studio aimed for carbon positivity rather than just reducing carbon emissions. This can be achieved by integrating renewable carbon systems, using carbon-sequestering materials, and designing buildings that contribute to reducing atmospheric carbon levels.
- -
Salutogenesis [
41]. The studio’s focus on human health and well-being sets it apart from the traditional sustainable design practices. Students create environments that enhance their physical and psychological health by prioritizing natural light, fresh air, and biophilic design elements.
3.2. Cultural References Influencing the Regenerative Design Studio
The studio is founded on the principles of transdisciplinary knowledge and systems thinking, integrating contemporary educational theories with traditional knowledge systems to develop innovative architectural solutions. Central to this approach is the research-through-design methodology, where the design process serves as an enquiry tool, aligning with Frayling’s [
42] concept of addressing external problems through design. This iterative, feedback-driven process generates theoretical insights, making it a natural embodiment of pragmatism. This approach emphasizes applying knowledge to real-world contexts.
A critical component of this study was its digital focus. Oxman [
43] highlighted how tools allow students to merge abstract and theoretical understandings with hands-on experimentation. These tools enable the visualization and iterative testing of regenerative design concepts. Working within these digital environments encourages students to experiment, adjust based on real-time data, and refine their design. The studio integrates systems thinking [
44], moving away from reductionist perspectives and making its designs part of broader biological, ecological, and social networks. As per Cajete [
45], this approach is enriched by including indigenous knowledge systems, promoting a culturally grounded view that contrasts with Western science’s often reductionist tendencies.
Students are encouraged to evaluate their design decisions as they develop, critically assessing the impact of each choice on ecological and social contexts. This reflective loop is critical for fostering the adaptability and responsiveness fundamental to regenerative design [
46]. Students engage in hands-on projects that address real-world climate change, ecological degradation, and carbon management challenges. Their learning process is rooted in experimentation, feedback, and critical thinking cycles, ensuring that they continually loop back to meaningfully assess and refine their design choices [
47]. Students are encouraged to confront disorienting dilemmas, such as moving beyond sustainability to embrace regeneration and critically reflecting on their beliefs and assumptions [
48].
In addition to contemporary educational theories, the studio also draws upon indigenous knowledge systems to promote a culturally grounded view that contrasts with Western science’s often reductionist tendencies. While this aspect was not the primary focus of the pilot study, the curriculum included guest lectures from local experts on traditional Emirati building techniques and environmental management practices. Students were encouraged to research and incorporate these practices into their designs, recognizing the importance of cultural context and local knowledge in regenerative design.
For example, traditional Emirati building techniques, such as wind catchers (
barjeels) for natural ventilation and the use of native plant species for biodiversity enhancement, reflect sustainable practices deeply rooted in local culture [
49,
50,
51,
52]. These methods emphasize harmony with the environment, in contrast to the Western reductionist approaches. Future iterations of the studio will further emphasize the integration of indigenous knowledge systems through expanded partnerships with local communities and more in-depth exploration of cultural perspectives on sustainability.
3.3. Building the Frame for a Sustainable Regenerative Design Studio
This research adopts a theoretical framework in the studio, where regenerative design principles, particularly relevant to Dubai’s urban and climatic context, are taught and tested. This consisted of five assignments (
Table 2).
3.3.1. Degeneration Statement
Bill Reed and Raymond Cole [
53] argued that regenerative development requires engaging the co-evolutionary, partnered relationship between human and natural systems. This entails a deep understanding of place—the unique ecological and cultural context in which a project is situated. Whole-system design often begins with questions of place and purpose (How is the ecosystem degrading? What are the primary carbon emissions factors? What does this community suffer from?) and then designs it from the whole to the part, ensuring that each part contributes to systemic health.
The Degeneration Statement we developed for this course outlines the pressing ecological, carbon, and health challenges, primarily driven by climate change, which call for regenerative design strategies. In the Degeneration Statement making phase, students conduct a detailed analysis of each specific site, incorporating both present and future climate projections and related parametrized variables. Using Grasshopper 3D, students perform initial analyses of solar radiation and localized temperature variations and formulate a hyperlocal plot of how climate dynamics influence ecological systems, carbon cycles, and public health (
Figure 3).
The study spanned a 400 m core area and extended to a 1200 m by 1200 m neighborhood. This size allows for the examination of microclimates, carbon footprints, and ecological and social conditions.
3.3.2. The Regenerative Systemic Diagram
Systemic diagrams in regenerative design studios act as frameworks to reveal how architecture can align with the cycles of energy, matter, and life. They support a mode of thinking that embraces complexity, interdependence, and transformation. Through this tool, design becomes a process of mapping relationships across ecological, spatial, and human systems.
In this example (
Figure 4), a student constructs a spatial metabolism where organic waste is redirected into bioreactors, producing energy and fertilizer that sustain agroforestry. Seawater flows through passive cooling systems, supporting halophytes and mangroves that shape microclimates and nurture biodiversity. Shading towers, food-producing corridors, and moisture-retaining soils create thermal and ecological conditions that promote the well-being of humans and multiple species.
The diagram expresses a shift in architectural intention. It frames space as an agent within regenerative cycles, where each material, surface, and flow contributes to environmental renewal. Through this approach, the act of designing moves toward reciprocity, where built form and living systems grow in mutual reinforcement.
3.3.3. Regenerative Design Concept Development
Building upon the principles embedded in the Regenerative Systemic Diagram, this section presents a set of regenerative architectural and urban design concepts developed for different 400 × 400 m sites in Dubai. Each student’s proposal translated the diagram’s logic into a design-driven intervention. The ideas developed are systemic, echoing the circular reasoning outlined in the diagram, which is initiated with ecological restoration and culminates in improved human health and environmental reciprocity. Each design is targeted to technically and visually manifest regenerative flows, such as carbon absorption, evaporative cooling, atmospheric water harvesting, or biodiversity enhancement within urban, architectural, infrastructural, technological, and landscape systems. The guiding ethos is one of interdependence; the form is responsive to the cycles of energy, matter, and health. These proposals address the symptoms of environmental stress and visually anticipate positive contributions to the ecosystem and human resilience.
Crucially, the regenerative potential is anticipated by a set of scripts later described, synthesized, and listed in
Table 3. The table provides a projection of each system performance across four key metrics: solar radiation reduction by design (ΔR), Biodiversity Index (BI), carbon sequestration potential (CS), and Composite Health Index (CHI). These indicators were simulated using Grasshopper and Ladybug-based workflows and served to establish early-stage, data-informed estimations of each system’s contribution to regenerative outcomes.
Design proposals span a diverse range of strategies. Solar Reflective Sand Dunes reinterpret geomorphological logic to deflect heat and stabilize surface ecologies. Desert Dew Collectors introduce bio-receptive skins that harvest atmospheric moisture and irrigate the vegetative façades. Oud-Scented Cooling Mists couple evaporative cooling with olfactory stimulation, creating immersive microclimates that provide mental and physiological comfort.
Falcon-Aided Pollination reclaims rooftops as biodiverse corridors supporting avian species and pollination networks. At the same time, Dhow Sail Shade Structures reinterpret vernacular material logic as shaded, low-carbon infrastructure for social cooling. Date Palm Windbreakers use native vegetation to structure wind corridors, improve air quality, and reconnect fragmented habitats. Solar-powered dune generators regenerate degraded edges at broader ecological scales via photovoltaic-supported reforestation. Thermal Chimney Skyscrapers integrate bioclimatic principles into vertical envelopes, enhancing ventilation and CO2 uptake. Finally, high-albedo roof gardens transform rooftop planes into layered ecotones, mitigate urban heat, support pollinators, and provide health benefits.
These concepts represent a methodological continuation of the Regenerative Systemic Diagram, offering spatial articulations of its metabolic loops, made operative through projected performance. These are not speculative visions alone, but regenerative design systems are guided by parametric feedback, ecological logic, and interdisciplinary integration.
3.3.4. Regenerative Tectonic and Program
The narrative reaches a crucial turning point as students begin to sketch the first outline of their regenerative design concept. The design starts to address immediate concerns while also looking ahead to 2050, anticipating the stresses that climate change may bring. Students digitally explore the spatial organization of natural systems, the massing of buildings, and the array of technologies, focusing on the functionality and aesthetics of ecosystems, carbon cycles, and human comfort.
Using thermodynamic simulations, such as radiation mapping and future temperature scenario analyses (
Figure 5), students developed design strategies that advanced multiple regenerative objectives. In terms of adaptation to climate change, they positioned and shaped structures to minimize heat gain in increasingly hot environments or, conversely, maximize solar exposure in cooler conditions, directly engaging with future climate scenarios. By analyzing radiation patterns, students can also enhance biodiversity by creating diverse microclimates tailored to support specific plant and animal species, thus promoting ecological richness.
These strategies allow for harmonization with natural systems, aligning built forms with solar rhythms and seasonal cycles to reduce dependence on artificial lighting and mechanical heating, ultimately decreasing environmental loads. Furthermore, decarbonization of building operations was achieved using solar radiation data to optimize massing and surface design, supporting carbon self-sufficiency and energy efficiency. Ultimately, mitigating heat gain through passive design has significantly contributed to improved human health, reduced the need for mechanical cooling systems, and enhanced indoor air quality while lowering pollutant concentrations. An examination of the three massing models selected among those developed by the students demonstrated that each incorporates regenerative strategies suitable for Dubai’s climatic conditions (
Figure 4).
Integrated Biomimetic Forms. The first message (
Figure 5) illustrates the adaptation of biomimicry in architecture. The contrasting black and white elements are designed for thermal regulation: black surfaces shade, whereas white and reflective surfaces minimize heat gain by reflecting Dubai’s intense sunlight. Integrating vegetation with these elements directly cools building envelopes through shading and transpiration. This design contributes to biodiversity by creating habitats for the local species.
Terracing for Microclimatic Control. The second massing (
Figure 6) employed terracing to manipulate the microclimates within Dubai’s urban environment. By increasing the shared areas in private atria and offering multiple-shaded floor surfaces, this design creates conditions for various ecological assets.
Geometric modulation for sunlight optimization. The third method (
Figure 7) uses a geometric pattern to modulate sunlight strategically. This configuration ensures that interior spaces receive ample natural light while minimizing excessive heat gain, a crucial consideration for carbon conservation. The pattern also includes vegetated areas for passive cooling and biodiversity enhancement and hexagonal modules that could serve rainwater collection or housing for pollinator species.
3.3.5. Regenerative Spaces, Façades, and Technological Systems
This phase of the design research emphasizes the integration of regenerative spatial strategies, dynamic façade systems, and technologically adaptive components to collectively enhance environmental building performance and contribute to ecological resilience. Students engage in experimental design approaches that analyze solar radiation exposure, shading efficiency, and microclimatic modulation through computational modeling and prototypical simulations (
Figure 8).
Within this framework, adaptive shading devices engineered to respond to diurnal solar trajectories are employed to reduce incident solar radiation, lower cooling loads, and simultaneously serve as ecological infrastructure that supports urban biodiversity. These systems, when applied to outdoor façades, prioritize the control of zenithal radiation and are optimized for both thermal comfort and habitat provisioning.
Projects developed within the extreme climatic context of Dubai demonstrate regenerative paradigms (
Figure 9 and
Figure 10). To determine optimal zones for vegetative support, students applied Grasshopper to evaluate and visualize areas with favorable conditions, specifically, where solar exposure did not exceed thermal thresholds and surface moisture could be retained (
Figure 11). Surfaces exhibiting excessive radiation and thermal stress were computationally classified as suboptimal for sustaining plant life (
Figure 10). These analyses informed the ecological logic of façade system deployment, contributing to a more integrative and adaptive architectural response.
Other student projects reconceptualized the façade as a regenerative and technological interface. One prototype integrated a kinetic shading system with sun-tracking panels on guided tracks, using reflective composites to minimize solar gain, reduce cooling loads, and modulate daylight. The envelope functions as an active thermal regulator. Another design embedded algae-filled fluid tubes within the façade, using the liquid’s thermal inertia and carbon absorption capacity to stabilize interior temperatures and enhance spectral reflectivity. The system supports vegetative growth and attracts biodiversity.
4. Assessing the Effectiveness of the Studio Pedagogy
The evaluation framework proposed in this study is designed to investigate the pedagogical approach to sustainable, regenerative design education. The first dimension explored the capacity of the educational framework to enable the development of robust and systemic regenerative design processes by students (RQ1). This involves assessing how well the framework integrates advanced computational tools, ecological understanding, and design practices to address climate, carbon, and health issues. The second dimension examined the cognitive accessibility of regenerative design concepts for undergraduate students (RQ2). It focuses on whether structured pedagogical approaches can demystify these complex principles and facilitate their application to architectural design education.
The framework employs a multimethod approach to address these dimensions by combining quantitative and qualitative strategies. Each method was selected to study distinct facets of student engagement, learning trajectories, and design outputs. This methodology aims to provide empirical evidence of the pedagogical model’s efficacy and generate actionable insights for refining educational practices. The methods are structured to align with the overarching research questions, ensuring a coherent and systematic investigation into the dual challenges of operationalizing regenerative design principles and fostering students’ comprehension of these intricate concepts.
The effectiveness of the Sustainable Regenerative Design Studio was evaluated based on the following criteria, as listed in
Table 4. The students’ use of digital tools for environmental simulations was assessed to investigate their ability to generate data-driven solutions (RQ1). The final projects were analyzed using UTCI (an index used to determine outdoor thermal comfort by considering temperature, humidity, wind, and radiation effects) and carbon sequestration metrics to evaluate regenerative design outcomes (RQ1). Reflective journals and feedback sessions have explored cognitive shifts and design refinement, addressing Research Questions 1 and 2. Additionally, a survey was conducted to investigate students’ perceptions of regenerative design challenges (RQ2). The study involved 19 students from the Canadian University of Dubai.
4.1. Real-Time Student Engagement with Computational Tools
Observations were made during structured studio sessions and focused on key aspects of students’ digital workflows. These included (1) tool navigation, specifically, students’ competency in using functionalities within Grasshopper and Ladybug, such as defining environmental parameters and selecting suitable simulation components; (2) simulation configuration, which involved setting input parameters such as geometry, climate data, and vegetation characteristics to construct accurate digital models; and (3) iterative problem solving, which encompasses the ability to troubleshoot simulation errors, refine digital setups, and adapt processes in response to changing design constraints or technical issues.
The teaching team documented these interactions using a combination of real-time annotations and screen recordings. Emphasis was placed on the workflow sequence from the initial model configuration, through the running of simulations, to the interpretation of environmental performance outputs. Attention was also given to students’ ability to integrate third-party plugins and modify parametric workflows. Quantitative data derived from simulation tools provided direct evidence of performance, offering a measurable basis for evaluating each project’s success. Rather than relying solely on conceptual intent or checklist-based assessments, the studio emphasized rigorous performance monitoring to validate regenerative claims. This approach reflects a broader industry shift towards evidence-based design, in which success is measured through tangible outcomes.
The overall methodology aligns with Frayling’s (1993) research-through-design paradigm, wherein design and the resultant project outputs serve as a legitimate method of enquiry. To this end, students employed Grasshopper and Ladybug to evaluate five critical environmental metrics.
4.2. Reflective Journals
Reflective journals, rooted in Schön’s [
46] reflective practice model and Kolb’s [
47] Experiential Learning Theory, serve as critical pedagogical tools in design studios, enabling students to synthesize theoretical understanding and experiential insights. Journals function as a cognitive scaffold and evaluative instrument by documenting challenges, breakthroughs, and iterative processes. The structured use of reflective journals aligns with Kolb’s experiential cycle, as students actively record and critically analyze their experiences, linking abstract concepts, such as carbon sequestration and ecological integration, to tangible design applications. These journals also operationalize Schön’s reflective model, situating reflection as an intrinsic element of the design process, in which iterative learning transforms initial conceptual uncertainty into advanced technical and ecological fluency.
Collected at four intervals coinciding with the project milestones, the journals captured accounts of weekly feedback, project evolution, and intellectual challenges. A content analysis of these entries revealed thematic patterns that elucidated the learning process. For example, students initially grappled with the complexities of the carbon dynamics. However, they demonstrated cognitive shifts through iterative simulations and feedback loops, transitioning from superficial concepts to a nuanced understanding of the regenerative systems.
4.3. Formative Feedback Sessions
The formative feedback sessions were designed as iterative checkpoints to capture and analyze the evolution of students’ designs and their understanding of regenerative principles. Feedback sessions were executed over four cycles and aligned with reflective journal submissions. Each session was structured to collect qualitative and quantitative data, offering insight into how feedback mechanisms refine design outputs and clarify complex regenerative concepts.
To gather actionable knowledge, the teaching team began each session by presenting content analysis findings from reflective journals, highlighting the shared challenges and breakthroughs across the cohort. These insights provided a baseline for class-wide discussions, where students were encouraged to evaluate their own and peers’ approaches. Instructors have documented the discourse to trace recurring patterns, such as the impact of specific feedback on design adjustments and students’ ability to integrate simulation outputs into iterative refinements.
Quantitative simulation data, tracked in parallel through tools such as Grasshopper and Ladybug, complemented the qualitative observations. By pairing journal analyses with real-time simulation results, the sessions facilitated a dual-level understanding of the conceptual shifts occurring through feedback discussions (qualitative) and measurable changes in design performance metrics such as carbon absorption and thermal comfort (quantitative).
4.4. Surveys
Surveys grounded in Bandura’s [
54] self-efficacy theory were developed to assess students’ confidence in applying regenerative design principles throughout the course. Administered at the semester’s conclusion, the survey aimed to generate quantitative data on students’ self-assessed competence, with a focus on understanding sustainable design concepts and evaluating the effectiveness of instructional methods.
The surveys were conducted online to ensure participant anonymity. Data were analyzed using statistical software to identify trends, correlations, and significant changes. Specifically, descriptive statistics, including mean, percentage improvement, and range, were calculated using Microsoft Excel to quantify changes in student performance and project outcomes. Open-ended questions were incorporated to capture qualitative insights, which were subsequently coded for thematic analysis. The survey questions were structured using Likert scales to ensure consistency while allowing for nuanced responses across various dimensions of learning. The key areas of inquiry included the following:
Self-efficacy: How confident do you feel about applying regenerative design principles in real-world projects?
Concept Clarity: To what extent do you find regenerative design concepts clear and applicable? Which specific elements are the most helpful or challenging?
Pedagogical Effectiveness: How well do you believe teaching methods, such as case studies and group projects, have enhanced your capacity to implement sustainable design in your work?
Growth and Obstacles: What aspects of the course have contributed most to your professional development, and which areas do you still find the most challenging?
5. Results and Discussion: Advancing Knowledge of the Sustainable Regenerative Design Pedagogy
This section presents an analysis of the results. The discussion contextualizes the findings to address the study’s two primary research questions: (RQ1) To what extent does the pedagogical framework enable the development of adaptive, data-driven regenerative design processes? (RQ2) How accessible are regenerative design principles for undergraduate students through structured educational strategies? Each subsection elaborates upon the insights gained.
5.1. Real-Time Engagement with Computational Tools
Initially, a significant percentage of the students (60%) reported difficulties in setting up and navigating the tools. Reflective journal entries from early in the semester encapsulated this frustration, with one student writing, “I feel lost trying to input climate data and figure out how it impacts vegetation growth rates”. However, 85% of students demonstrated significant proficiency in the mid-semester through iterative engagement and structured guidance.
The outcomes demonstrate the efficacy of computational tools and also highlight the pedagogical framework’s ability to foster adaptive, data-driven design processes. One student reflected, “Seeing the results immediately helped me realize the ecological impact of design changes”. The qualitative data corroborated these quantitative findings, with students expressing how real-time simulations helped bridge the gap between abstract ecological principles and tangible design applications. For example, one participant noted in an interview, “At first, I was overwhelmed by the complexity of the tools, but once I saw how changing even one parameter affected the entire design, it all clicked”. These reflections underscore the role of computational tools in advancing RQ1, demonstrating how students transitioned from trial-and-error approaches to systematic, performance-oriented decision-making. Moreover, the iterative scaffolding provided by the teaching team supported RQ2, showing how structured methodologies can demystify complex digital workflows, making them accessible to undergraduate learners.
5.2. Design Project Analysis
As seen in
Table 5, the designs reduced the incident solar radiation from an estimated pre-design average of 2000 kWh/m
2/year to approximately 1700 kWh/m
2/year, representing a 15.2% decrease. This suggests that strategic shading is effective in diminishing heat gain. With a pre-design score of approximately 1.2, indicating limited ecological diversity, the post-design average of 2.21 represents an improvement of roughly 84%. This boost demonstrates that incorporating vegetative zones and environmental corridors has successfully created richer, more layered habitats that support a wider variety of species and ecological functions. The post-design average of approximately 14,360 kg CO
2/year absorbed marks a 60% improvement over the hypothesized pre-design value of 9000 kg CO
2/year. This enhancement, achieved by integrating additional vegetation and optimized planting strategies, suggests an increased potential for carbon capture [
55]. CHI, which combines thermal comfort, natural view access, biodiversity exposure, and pollution mitigation, improved from approximately 0.65 to 0.744, a 14.5% increase. This comprehensive metric underscores the dual benefits of design interventions: they enhance environmental performance and significantly contribute to human well-being by improving microclimatic conditions and access to natural elements.
The qualitative reflections from the students contextualized these metrics, revealing the cognitive processes underlying their design decisions. One student noted in their journal, “It was challenging to balance aesthetics with ecological goals at first, but seeing the numbers align with my design intent was a breakthrough”. This sentiment was echoed in the reflective journal, where another student stated, “I started to see my design not as a standalone structure but as part of an ecosystem—it was a shift in thinking that the metrics made possible”. The teaching team observed that 75% of the students effectively incorporated regenerative strategies, using metrics as benchmarks to iteratively refine their designs.
The project analysis directly addressed RQ1 by providing empirical evidence of the framework’s capacity to translate theoretical principles into actionable design outcomes.
5.3. Formative Feedback Sessions
These sessions were conducted over four cycles, complemented by qualitative discussions and quantitative simulation data, to create a dynamic learning environment. The analysis of reflective journals and surveys provides insights into the effectiveness of these feedback sessions in facilitating cognitive learning and the practical application of regenerative design principles.
Students who engaged in feedback discussions achieved 20% higher metric improvements than did those who were less engaged. These quantitative improvements were corroborated by qualitative data from the journals, where 78% of the students documented significant breakthroughs in their understanding by the second submission. Class discussions have emerged as a critical component, fostering a collaborative learning environment. This collaborative dynamic was reflected in student feedback, with one participant noting, “The discussions weren’t just about my design; they made me think about how different approaches could work in my context”. The journal’s data further emphasized the importance of these feedback sessions, where 80% of the students highlighted them as crucial in making complex concepts manageable. One student remarked, “The reflective process and feedback cycles gave me a way to process complex ideas over time; it was like building a puzzle piece by piece”.
The iterative nature of these sessions helped address students’ initial cognitive overload. Early journal entries reflected frustration and uncertainty, but the students successfully integrated regenerative principles into their final entries. The effectiveness of the feedback sessions was further evidenced by survey data showing that 93% of the students reported increased confidence in applying regenerative principles by the end of the semester. The iterative feedback process directly addressed RQ1, enhancing the ecological performance of students’ designs.
Additionally, the structured critique clarified complex regenerative concepts, addressing RQ2 by providing students with the tools and frameworks needed to refine their approaches iteratively. In conclusion, formative feedback sessions proved to be a cornerstone of the pedagogical approach, effectively bridging the gap between theoretical understanding and practical application.
5.4. Surveys Results
The Regenerative Design Studio’s pedagogical approach was evaluated using a mixed-methods strategy, which leveraged a survey to gather both quantitative and qualitative data from student participants enrolled in the course. Multiple-choice questions were employed to quantify student perceptions regarding their experience with digital tools, confidence in applying regenerative tenets, and assessment of pedagogical approaches. A crucial open-ended question was included to elicit qualitative responses, allowing students to articulate their experiences and perspectives in their own words and to provide a more interpretive understanding.
The survey link was provided to the students, which included five multiple-choice questions and one open-ended question. The data analysis involved calculating the percentage distribution of responses for each multiple-choice option. Open-ended responses were analyzed through thematic coding. This process involves identifying recurring patterns and key themes, and interpreting the data within the social and educational contexts of the design studio. Quantitative data analysis of the digital tool integration revealed a generally positive, albeit nuanced, student response. Specifically, when prompted to assess the ease of setting up and navigating the digital tools used in the studio, most respondents, constituting 60%, characterized the process as “Manageable”. This indicated the success of integrating these tools into the curriculum. However, 40% of the respondents selected either “challenging” or “highly challenging”, demonstrating a clear progression in addressing the question of proficiency development using these digital tools over time. Meanwhile, a smaller segment of respondents, 20%, reported feeling proficient “After week three”, indicating a rapid acclimation for some, the majority, representing 60%, stated that they achieved proficiency “After the midterm”. The remaining 20% chose “other”. This distribution emphasizes that a significant period of engagement and practice is essential for most students.
The survey positively affected students’ confidence in applying regenerative design principles, a core objective of the studio. In response to the question concerning the increase in their confidence levels throughout the course, a unanimous 100% of respondents affirmed this positive trend, with 60% selecting “Fully Agree” and 40% selecting “Agree”. Furthermore, when asked about the potentially overwhelming nature of regenerative design principles, 100% of respondents selected “Disagree”.
Examining the pedagogical approaches that contributed to the learning experience, the survey data highlighted the importance of clear structure and supportive guidance. The pedagogical approach identified as most effective by most respondents (60%) was “Breaking down the process step by step”, underscoring the value of a sequential approach in conveying complex information. Some respondents recognized ‘feedback sessions’ as beneficial (40%). No student mentioned “the structural approach” or using a “Reflective journal”. Therefore, there was a preference for an articulated, step-by-step process, coupled with opportunities for feedback.
The qualitative data from the open-ended questions provided context for the quantitative findings. Students were lauded for the introduction and application of specific software tools. One student articulated, “The radiation analysis through grasshopper scripts has aided me in analysing building exposure regarding surface area. This has helped me transform some designs to fit the climate of the UAE, with careful consideration through wind and radiation analysis”. Another student reflected, “The studio was way more than beneficial; it introduced us to grasshopper, which I mainly use for my projects since then”, emphasizing the lasting influence of the course and the instructor’s role in facilitating this learning.
The qualitative responses also frequently highlighted the transferability of the skills and knowledge gained, with students describing how they applied the tools and methodologies in other courses, and a student summarized: “The software tools (Rhino + Grasshopper + Ladybug Tools) introduced to us were useful is analysing the real world calculations of sunlight wind etc on the experimentations of form/decisions we were making. Thus, for the first time, we could be confident that our building would be more efficient or less efficient, cooled well, etc. (unlike when we manually analysed all other semesters). I would be pleased to learn more from such methodologies”.
Beyond the studio’s confines, this recurring theme of applicability validates the course’s broader impact on education. Moreover, students expanded on their comments about the benefits of the “circular concept” and their improved ability to create “clear and concise diagrams”, showcasing a holistic enhancement of their design thinking and communication skills.
5.5. Reflective Journals Analysis
The analysis of reflective journal entries, complemented by the survey, provided a view of the students’ cognitive learning journey throughout the semester. The journal entries revealed distinct phases of cognitive and emotional engagement throughout the semesters. In the early phase, 60% of the students reported initial difficulties in linking abstract principles to design applications. One journal entry stated, “I don’t know how to make my design act as a carbon sink; it feels like I am missing the connection between ecology and architecture”. This aligns with the survey responses, where 60% of students initially found digital tools challenging or highly challenging. By the mid-semester phase, as evidenced in the second journal submission, 78% of the students documented significant breakthroughs in their understanding.
One reflection noted, “Feedback helped me see how small changes, like adjusting vegetation placement, impact thermal comfort and biodiversity”. This progress corresponds with interview data showing that 80% of the students found the step-by-step approach helpful in overcoming conceptual barriers. The final phase, represented by the last journal entries, demonstrates a deep integration of regenerative principles. One student wrote, “This studio completely shifted my perspective; design is not just about form, it is about creating ecosystems that interact and thrive”. This evolution underscores the importance of iterative reflection for fostering a nuanced understanding of complex concepts. Semi-structured interviews corroborated and expanded the journal’s findings. At the end of the semester, 93% of students reported increased confidence in applying regenerative principles. Furthermore, students emphasized the importance of feedback sessions in making complex concepts manageable, and cited the structured approach as crucial to their learning process. One student remarked, “The reflective process and feedback cycles gave me a way to process complex ideas over time; it was like building a puzzle piece by piece”.
6. Conclusions
This study developed and tested a structured pedagogical framework that embedded regenerative architecture into undergraduate education through a phased, data-informed design methodology. Applied in a third-year studio in Dubai, the framework guided students through sequential stages: degeneration analysis; systemic diagramming; concept generation; tectonic development; and technological integration grounded in ecological, climatic, carbon, and multidimensional health data. Computational tools were used throughout to quantify design performance. The framework was critically examined through a mixed-method research strategy that included engagement with simulation tools, reflective journals, feedback sessions, and project evaluations. Its effectiveness was assessed using two guiding research questions.
6.1. Addressing Research Question 1: To What Extent Does the Regenerative Framework Support Students in Applying Data-Driven Methods to Regenerative Design Challenges in Architectural Education?
This framework enabled a robust and multidimensional regenerative design process. It has moved beyond conventional pedagogical models by immersing students in a system-based, performance-oriented methodology grounded in real-world data. Students were not passive recipients of abstract theory, but active participants in regenerative thinking, driven by computational feedback and site-specific climate conditions.
Through the sequenced phases, the framework demanded direct engagement with regenerative metrics. Students responded by producing designs that integrated climate change management, ecological restoration, and carbon-negative materials and were salutogenic. These outcomes confirm that the framework was both a conceptual overview and a primary operational tool for embedding regenerative principles across all scales. However, the framework’s ambition imposed a cognitive load that challenged a portion of the cohort. Students struggled translating environmental data into effective architectural actions. This difficulty exposes the need for more precise scaffolding during the early stages. Despite this, the final outputs confirmed that the framework did not merely introduce regenerative design; it institutionalized it as core design ethics. It proved capable of equipping students with a mindset and tools that directly align with climate, ecology, carbon, and human well-being.
6.2. Addressing Research Question 2: How Do Structured Pedagogical Frameworks Affect Undergraduate Students’ Understanding and Application of Regenerative Architecture Principles?
Yes. Regenerative architecture can be made fully accessible to undergraduate students through a rigorously structured and context-driven educational framework. The pilot study demonstrated that complexity is not a barrier to tightly calibrated sequencing, feedback, and applied relevance. Eighty percent of the students identified structured scaffolding, phased methodology, and iterative feedback as crucial in mastering core regenerative principles. Carbon sequestration and biodiversity enhancement were not treated as theoretical supplements but as performance imperatives, directly linked to student design outputs. Computational tools, such as Grasshopper and Ladybug, transform abstract data into visual and measurable outcomes, thereby reinforcing students’ ability to make informed decisions.
The framework positioned students within local climatic realities, particularly in Dubai’s extreme conditions. This spatial and environmental anchoring makes regenerative strategies tangible and urgent. Combined with collaborative peer exchange and faculty-led critique, this approach exposed students to a broad spectrum of ecological, technical, and cultural variables. The result was not partial understanding; it was operational fluency. The regenerative architecture was not simplified, but it was made actionable. Undergraduate students, with a proper pedagogical structure, can engage fully with interdisciplinary complexity and emerge with the ability to design climate-responsive, socially embedded, ecologically active architecture.
