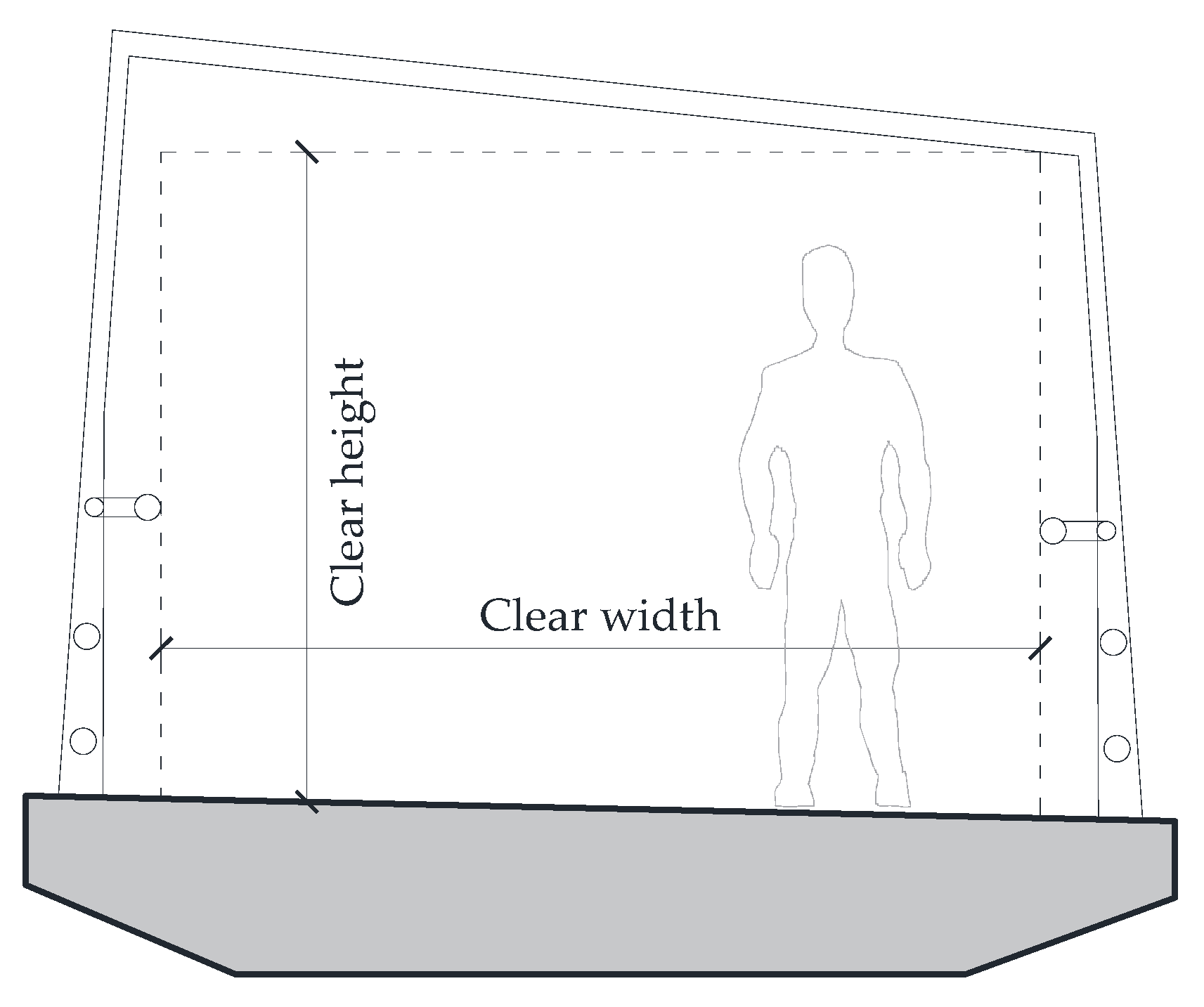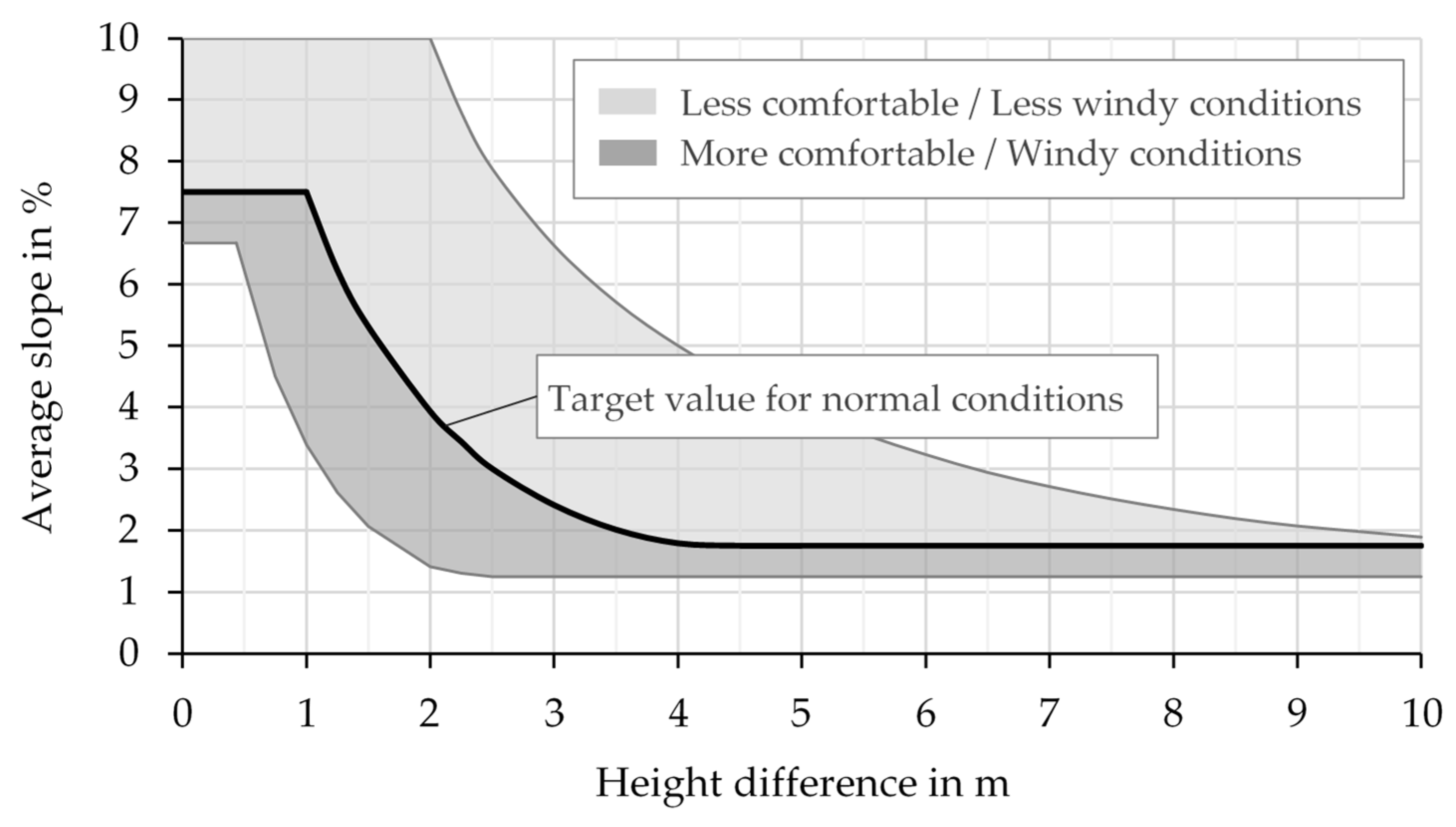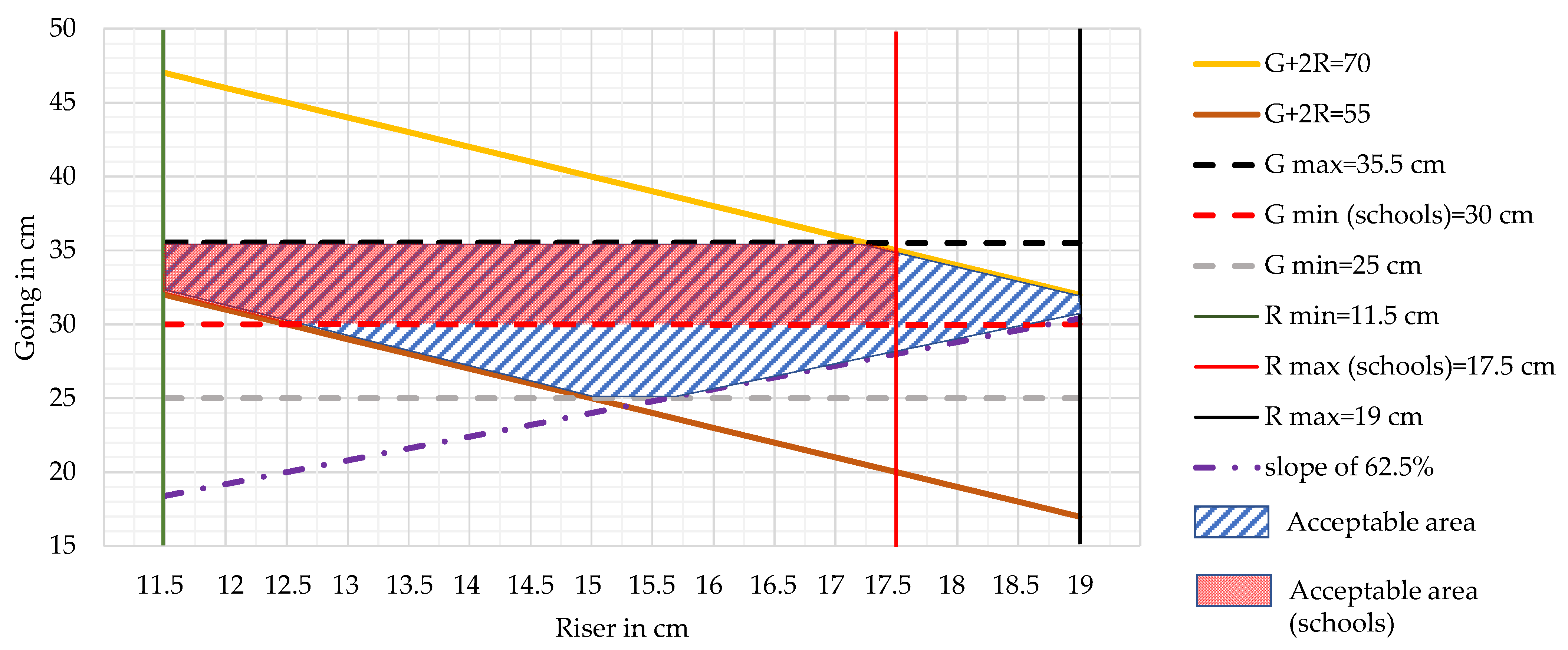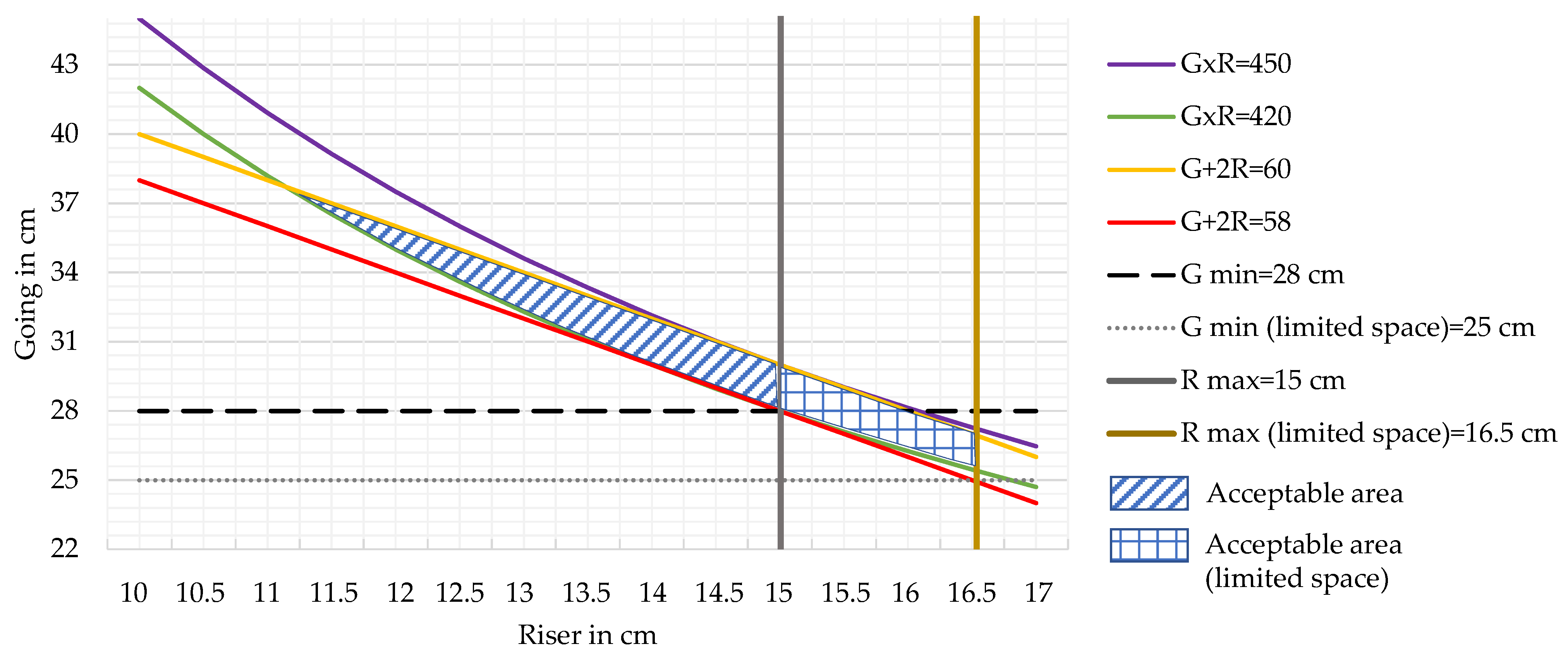The Accessible Design of Pedestrian Bridges
Abstract
1. Introduction
2. Guidelines, Manuals and Standards on the Accessible Design of Pedestrian Bridges
- (a)
- The standard/manual/guideline defines its criteria for accessibility, such as the usable widths and heights of the bridge and approaches to the bridge, design of ramps, design of stairs and design of other elements that ensure accessibility (railings, handrails…),
- (b)
- The standard/manual/guideline is currently valid,
- (c)
- The standard/manual/guideline is written in English so that it is easily accessible and available to engineers.
2.1. CD 353 Design Criteria for Footbridges
2.1.1. General
- The location and arrangement of the bridge should be chosen to take advantage of both natural and man-made slopes and local topography; abutments should be at or near the ground level of the surrounding area whenever possible to accommodate access ramps and steps, or to reduce the need for them.
- If the bridge is a part of an existing rural footpath, bypass or secondary trail, any diversion should be designed to minimize the overall length of the trail and maintain the existing desire line.
- The choice of slopes and landings (rest areas), as well as the turning radius and space for maneuvering, should meet the needs of all potential users, including people with mobility problems, bicyclists and equestrians.
- Access ramps and stairs should be simple, short and as direct as possible; they should follow the desired main direction of traffic and avoid long detours or unnecessary slopes.
- If the ramps provide the most direct route to the bridge’s span structure, stairs may be omitted.
- Access with stairs only should be allowed only in exceptional cases and with the consent of the local population and disability groups.
- An appropriate width and clear height/headroom clearance on the bridge have to be applied to meet the needs of all potential users (see Figure 1).
2.1.2. Ramps
- for slopes between 4.5% and 5%, at equal vertical intervals (h) not exceeding 2.5 m in height,
- for slopes of more than 5%, at intervals (h) not exceeding 0.65 m in height.
2.1.3. Stairs
2.2. Options for Designers of Pedestrian and Cyclist Bridges to Achieve Value-for-Money
2.2.1. General
2.2.2. Walkways and Ramps
2.2.3. Stairs
2.3. Brief Dutch Design Manual for Bicycle and Pedestrian Bridges
2.3.1. General
2.3.2. Ramps
2.3.3. Stairs
2.4. CDOT Bridge Design Manual
2.4.1. General
2.4.2. Ramps
2.4.3. Stairs
2.5. Structures Design Manual for Highways and Railways
2.5.1. General
2.5.2. Ramps
2.5.3. Stairs
3. Discussion
4. Conclusions
Author Contributions
Funding
Data Availability Statement
Conflicts of Interest
References
- Improving Connectivity and Sustainability through Pedestrian Bridge Design. Available online: https://www.rjc.ca/rjc-media/blog/sustainability-pedestrian-bridge-design.html (accessed on 2 October 2023).
- Soliz, A.; Pérez-López, R. ‘Footbridges’: Pedestrian infrastructure or urban barrier? Curr. Opin. Environ. Sustain. 2022, 55, 101161. [Google Scholar] [CrossRef]
- Wanjau, M.N.; Dalugoda, Y.; Oberai, M.; Möller, H.; Standen, C.; Haigh, F.; Milat, A.; Lucas, P.; Veerman, J.L. Does active transport displace other physical activity? A systematic review of the evidence. J. Transp. Health 2023, 31, 101631. [Google Scholar] [CrossRef]
- Barrierefreies Bauen. Available online: https://lzk-bw.de/fileadmin/user_upload/1.Zahn%C3%A4rzte/110.Alters-_und_Behindertenzahnheilkunde/40.Barrierefreiheit/Barrierefreies_Bauen_WMBW_2007.pdf (accessed on 12 October 2023).
- CD353—Design Criteria for Footbridges; Highways England: Guildford, UK, 2020; Available online: https://www.standardsforhighways.co.uk/tses/attachments/7be571c3-bcd5-414c-b608-48aa19f7f4a1?inline=true (accessed on 19 December 2022).
- Keil, A. Pedestrian Bridges Ramps Walkways Structures; Institut für internationale Architektur-Dokumentation GmbH & Co. KG: Munich, Germany, 2013. [Google Scholar]
- Improving Connectivity. Available online: https://rjcca.b-cdn.net/uploads/published/Construction-Business_Geoff_Kallweit_Jan-Feb_2022.pdf (accessed on 2 October 2023).
- Vodopija, I. Accessible Design of Pedestrian Bridges. Master’s Thesis, Faculty of Civil Engineering, University of Rijeka, Rijeka, Croatia, 29 September 2023. (In Croatian). [Google Scholar]
- Katopola, D.; Mashili, F.; Hasselberg, M. Pedestrians’ Perception of Pedestrian Bridges—A Qualitative Study in Dar es Salaam. Int. J. Environ. Res. Public Health 2022, 19, 1238. [Google Scholar] [CrossRef] [PubMed]
- Hasan, R.; Oviedo-Trespalacios, O.; Napiah, M. An intercept study of footbridge users and non-users in Malaysia. Transp. Res. F Traffic Psychol. Behav. 2020, 73, 66–79. [Google Scholar] [CrossRef]
- Patra, M.; Perumal, V.; Rao, K.K. Modelling the effects of risk factor and time savings on pedestrians’ choice of crossing facilities at signalised intersections. Case Stud. Transp. Policy 2020, 8, 460–470. [Google Scholar] [CrossRef]
- Zare Zareharofteh, F.; Eslami, M. Pedestrians’ Outstanding Beliefs Regarding Bridge Use—A Directed Content Analysis. Health Educ. Health Promot. 2021, 9, 127–134. Available online: http://hehp.modares.ac.ir/article-5-47521-en.html (accessed on 5 October 2023).
- Banerjee, A.; Maurya, A.K. Planning for Better Skywalk Systems Using Perception of Pedestrians: Case Study of Mumbai, India. J. Urban. Plan. D.-ASCE 2020, 146, 05020003. [Google Scholar] [CrossRef]
- Hełdak, M.; Kurt Konakoglu, S.S.; Kurdoglu, B.C.; Goksal, H.; Przybyła, B.; Kazak, J.K. The Role and Importance of a Footbridge Suspended over a Highway in the Opinion of Its Users—Trabzon (Turkey). Land 2021, 10, 340. [Google Scholar] [CrossRef]
- Krivda, V.; Petru, J.; Macha, D.; Novak, J. Use of Microsimulation Traffic Models as Means for Ensuring Public Transport Sustainability and Accessibility. Sustainability 2021, 13, 2709. [Google Scholar] [CrossRef]
- Design Criteria for Bridges and Other Structures—Manual; Department of Transportation and Main Roads: Longreach, Australia, 2021.
- Options for Designers of Pedestrian and Cyclist Bridges to Achieve Value-for-Money—Guideline; Department of Transportation and Main Roads: Longreach, Australia, 2018.
- Bridge Design Manual; Colorado Department of Transportation: Denver, CO, USA, 2023.
- Pedestrian and Accessible Design. Available online: https://www.fhwa.dot.gov/programadmin/pedestrians.cfm (accessed on 5 October 2023).
- 2010 ADA Standards for Accessible Design; U.S. Department of Justice, Civil Rights Division: Washington, DC, USA, 2010. Available online: https://www.ada.gov/law-and-regs/design-standards/2010-stds/ (accessed on 10 March 2023).
- Brief Dutch Design Manual for Bicycle and Pedestrian Bridges; ivp Delft: Delft, The Netherlands, 2015.
- Technical Regulation on Accessibility of Buildings for People with Disabilities and Reduced Mobility. Available online: https://narodne-novine.nn.hr/clanci/sluzbeni/2023_02_12_237.html (accessed on 5 October 2023). (In Croatian).
- Renovated Elevator Next to the Overpass Chemerinsky. Available online: https://www.osijek031.com/osijek.php?topic_id=57853 (accessed on 2 October 2023). (In Croatian).
- Accessibility Guidelines for Pedestrian Facilities in the Public Right-of-Way. Available online: https://www.federalregister.gov/documents/2023/08/08/2023-16149/accessibility-guidelines-for-pedestrian-facilities-in-the-public-right-of-way (accessed on 10 October 2023).
- Guidelines for the Design of Footbridges; Fédération Internationale du Béton: Lausanne, Switzerland, 2005.
- AS 5100.1:2017; Bridge Design Scope and General Principles. Standards Australia: Sydney, Australia, 2017.
- Guide to Road Design Part 6A: Paths for Walking and Cycling; Austroads: Sydney, Australia, 2021.
- AS 1428.1-2009; Design for Access and Mobility—General Requirements for Access—New Building Work. Standards Australia: Sydney, Australia, 2009.
- AS 1428.2-1992; Design for Access and Mobility—Enhanced and Additional Requirements—Buildings and Facilities. Standards Australia: Sydney, Australia, 1992.
- CROW Platform. Available online: https://crowplatform.com/about-crow/ (accessed on 12 October 2023).
- Roadway Design Guide 2023; Colorado Department of Transportation: Denver, CO, USA, 2023.
- Structures Design Manual for Highways and Railways, 4th ed.; Highways Department, The Government of Hong Kong Special Administrative Region: Kowloon, Hong Kong, China, 2013. Available online: https://www.hyd.gov.hk/en/technical_references/technical_document/structures_design_manual_2013/doc/SDM2013.pdf (accessed on 5 September 2023).








| Standard/Manual/Guideline | Publisher | Year |
|---|---|---|
| CD 353 Design criteria for footbridges | Highways England, UK | 2020 |
| Options for Designers of Pedestrian and Cyclist Bridges to achieve value-for-money | Department of Transport and Main Roads State of Queensland, New Zealand | 2018 |
| Brief Dutch Design Manual for Bicycle and Pedestrian Bridges | ivpDelft, The Netherlands | 2014 |
| CDOT Bridge Design Manual | Colorado Department of Transportation, USA | 2023 |
| Structures Design Manual for Highways and Railways | Highways Department of the Hong Kong Special Administrative Region Government, Hong Kong | 2013 (last revision 2023) |
| Slope | Landing Interval * |
|---|---|
| 3% | 25 m |
| 5% | 14 m |
| 7.1% | 9 m/6 m ** |
| Riser (R) | Going (G) | (2R + G) | |||
|---|---|---|---|---|---|
| Max | Min | Max | Min | Max | Min |
| 19 | 11.5 | 35.5 | 25 | 70 | 55 |
| Slope | Maximum Height | Maximum Horizontal Length |
|---|---|---|
| 5% < s ≤ 6.25% | 76 cm | 1220 cm |
| 6.25% < s ≤ 8.3% | 76 cm | 915 cm |
| Slope | Maximum Ramp Height |
|---|---|
| 8.3% < s ≤ 10% | 15 cm |
| 10% < s ≤ 12.5% | 7.5 cm |
| Users | New Construction Length | Maintained Construction Length | ||
|---|---|---|---|---|
| <23 m | ≥23 m | <23 m | ≥23 m | |
| Pedestrians | 2.3 m | 2.6 m | 2.3 m | 2.5 m |
| Bicyclists | 2.5 m | 2.7 m | 2.5 m | 2.5 m |
| Reference | Slope | Vertical Distance | Horizontal Distance | Landing Length |
|---|---|---|---|---|
| CD 353 [5] | 4.5% to 5% | ≤2 m | - | ≥2 m |
| 5% to 8.3% | ≤0.65 m | - | ||
| ODPCB [17] * | 3% | 0.75 m | 25 m | - |
| 5% | 0.70 m | 14 m | ||
| 7.1% | 0.64 m/0.43 m ** | 9 m/6 m ** | ||
| BDDM [21] | 1.25 to 10% | ≤0.5 m | - | - |
| RDG [31] | 5% to 6.25% | ≤0.76 m | ≤12.2 m | 1.5 m |
| 6.25% to 8.3% | ≤0.76 m | ≤9.15 m | ||
| ADA [20] *** | 8.3% to 10% | ≤0.15 m | - | - |
| 10% to 12.5% | ≤0.075 m | - | ||
| SDM [32] | up to 10% | ≤3.5 m | ≥2 m (1.5 m) |
| Reference | Riser (R) | Going (G) | G to R Relationship |
|---|---|---|---|
| CD 353 [5] | R ≤ 15 | G ≥ 30 | - |
| ODPCB [17] | 11.5 ≤ R ≤ 19 (17.5 *) | 25 (30 *) ≤ G ≤ 35.5 | 55 ≤ 2R + G ≤ 70 R:G ≤ 1:1.6 *** |
| BDDM [21] | R ≤ 15 | - | - |
| ADA [20] | 10 ≤ R ≤ 18 | G ≥ 28 | - |
| SDM [32] | R ≤ 15 (16.5 **) | G ≥ 28 (25 *) | 58 ≤ 2R + G ≤ 60 420 ≤ R × G ≤ 450 |
| Reference | Pedestrian Use | Cyclist Use | Combined Use | |
|---|---|---|---|---|
| Unsegregated | Segregated | |||
| CD 353 [5] | 2 m * | - | 3.5 m | 4 m to 5 m ** |
| ODPCB [17] | 1.8 m | 2 m (one direction) 3 m (two directions) | 3 m | - |
| BDDM [21] | 1.5 m 1.8 (recommended) | 1.4 m (one direction) 2.4 m (two directions) | - | |
| RDG [31], ADA [20] | 1.52 m | 1.52 m | - | |
| SDM [32] | 2 m | 2 m | - | |
| Reference | Pedestrian Use | Cyclist Use | Equestrian Use |
|---|---|---|---|
| CD 353 [5] | 2.3 m | 2.4 m | 2.7 m/3.7 m * |
| ODPCB [17] | 2.4 m | 2.7 m | - |
| RDG [31], ADA [20] | 2.03 m | 2.54 m | - |
| SDM [32] *** | 2.3 m/2.6 m ** | 2.5 m/2.7 m ** | - |
Disclaimer/Publisher’s Note: The statements, opinions and data contained in all publications are solely those of the individual author(s) and contributor(s) and not of MDPI and/or the editor(s). MDPI and/or the editor(s) disclaim responsibility for any injury to people or property resulting from any ideas, methods, instructions or products referred to in the content. |
© 2024 by the authors. Licensee MDPI, Basel, Switzerland. This article is an open access article distributed under the terms and conditions of the Creative Commons Attribution (CC BY) license (https://creativecommons.org/licenses/by/4.0/).
Share and Cite
Štimac Grandić, I.; Šćulac, P.; Grandić, D.; Vodopija, I. The Accessible Design of Pedestrian Bridges. Sustainability 2024, 16, 1063. https://doi.org/10.3390/su16031063
Štimac Grandić I, Šćulac P, Grandić D, Vodopija I. The Accessible Design of Pedestrian Bridges. Sustainability. 2024; 16(3):1063. https://doi.org/10.3390/su16031063
Chicago/Turabian StyleŠtimac Grandić, Ivana, Paulo Šćulac, Davor Grandić, and Iva Vodopija. 2024. "The Accessible Design of Pedestrian Bridges" Sustainability 16, no. 3: 1063. https://doi.org/10.3390/su16031063
APA StyleŠtimac Grandić, I., Šćulac, P., Grandić, D., & Vodopija, I. (2024). The Accessible Design of Pedestrian Bridges. Sustainability, 16(3), 1063. https://doi.org/10.3390/su16031063







