The Fractal Approach in the Biomimetic Urban Design: Le Corbusier and Patrick Schumacher
Abstract
1. Introduction
2. Materials and Methods
The Limitations of the Study
- Le Corbusier and Patrick Schumacher’s designs are compared and discussed in terms of sustainability.
- Today, with the change of orientation towards nature, the aim of creating a sustainable environment with the movement inspired by nature is being developed in the name of sustainability in design by considering the concept of biomimetics. In the formation of sustainable designs, which have become important today, biomimetic approaches, which are an innovative perspective instead of an analogical attitude, and fractal urban design, which is the geometry of nature, are both important.
3. Biomimetic Approaches
4. Fractal and Urban Designers
4.1. Le Corbusier
In Urban Designs
4.2. Patrick Schumacher
- Le Corbusier: ecosystem level
- Patrick Schumacher: ecosystem level
- Le Corbusier’s urban models deal with the rising area of biomimetics;
- The purely thought-provoking structure of his designs aimed to show this doctrine with a modular system in which the control of the planet is combined with the physical structure of life in the universe.
- Using the law of proportions or the proportional geometry of the human, he created the design components of the circles (golden ratio/Fibonacci/fractal) with modular dimensions.
- Within the scope of these foundations, with the use of open-ground plans he ensured the integration of cities by combining nature and people within the cities and his designs adhered to these principles.
- In order to reduce congestion and use of the cities of the period, the vertical gardens and the image to be designed in the city sits on the pilots, a large part of the city is green area, and pedestrians are removed from the use of private vehicles. Urban life combines the advantages of high limitations and the closeness of green spaces with low borders.
- In urban designs, he proposes cities gradually by balancing the needs of the modern city with population ratios.
- When Patrick Schumacher’s urban designs are considered using biomimetic levels:
- Parametric design brings together the conformity of physical processes with the laws of nature. With this approach, it creates spatial complexity by preserving readable connections by intensifying the relationship between areas with serial repetition as a result of the interconnection of all elements within its own reference system.
- The principles determined to create an ideal city design digital cities with logical steps, inspired by the function of nature and as a result of the analysis of nature’s codes.
- In his urban designs, Schumacher develops the performance of the environment, its spontaneous formation, environmental effects, and natural phenomena and concepts.
- It is based on mobility, formation, and continuity in nature. Cities are designed with fractal geometry as a result of the repetition of natural forms such as self-organizing evolution, biological growth, and development. He creates his themes by making use of the geological situation and morphology of the cities.
- Dimension or space without exploiting the built environment; human movements are designed with the unique centrality of the urban space by adhering to the social interaction areas.
- In order to increase the centrality and unity in the city, different and various rich areas are created on a micro-scale between the topographic layers with the harmony of the pure forms of nature and the topography of the land. The distribution ratio in cities are distributed according to the natural topographic structure and natural characteristics of the city. Cities that are formed in successive waves with topographical features are protected by preventing the deterioration of the environment through the logical use of the land.
5. Conclusions
- Address the processes of design approaches, new approaches, and the main reference areas of these approaches;
- Evaluate sustainability in terms of the organism level, behavior level, ecosystem level, and functional level, which are references to design based on the structural features of Biomimesis;
- Compare Le Corbusier’s and Patrick Schumacher’s design approaches on the fractal element of Biomimesis;
- Ask whether biomimesis as a design approach of nature studies in urban construction can create sustainable and ecological urban environments.
- Does biomimesis, as a design approach of nature studies in urban construction, create sustainable and ecological urban environments?
- Contribution to the social environment
- Is biomimesis a reference for the approaches of design disciplines?
- Urban design at biomimetic levels (Table 1)
- Biomimetic-focused fractal cities designed with all levels of biomimetics taken together
- Addressed the processes of design approaches, new approaches, and the main reference areas of these approaches;
- Evaluated sustainability in terms of the organism level, behavior level, ecosystem level, and functional level, which are references to the design from the structural features of biomimesis;
- Compared the design approaches of Le Corbusier and Patrick Schumacher in terms of their design approach to the fractal element of biomimesis;
- Asked whether biomimesis, as a design approach of nature studies in urban construction, creates sustainable and ecological urban environments.
Author Contributions
Funding
Institutional Review Board Statement
Informed Consent Statement
Data Availability Statement
Conflicts of Interest
References
- Broadbent, G. Design in Architecture, Architecture and the Human Sciences; UnwinBrothers Limited, TheGreshamPress, OldWoking: Surrey, UK, 1977. [Google Scholar]
- Duarte, J.P.; Beirão, J. Towards a methodology for flexible urban design: Designing with urban patterns and shape grammars. Environ. Plan. B Plan. Des. 2011, 38, 879–902. [Google Scholar] [CrossRef]
- Benyus, J. Biomimicry; Harper Collins Book Publishers: New York, NY, USA, 2002. [Google Scholar]
- Ghyka, M. The Geometry of Art and Life; Dover Publications Inc.: New York, NY, USA, 1977. [Google Scholar]
- Golmankhaneh, A.K.; Sibatov, R.T. Fractal Stochastic Processes on Thin Cantor-Like Sets. Mathematics 2021, 9, 613. [Google Scholar] [CrossRef]
- Jiang, B. The Fractal Nature of Maps and Mapping; SE-801 76; Department of Technology and Built Environment, Division of Geomatics University of Gävle: Gävle, Sweden, 2014. [Google Scholar]
- Leach, N. Parametrics Explained. In Next Generation Building; Blatzer Science Publihers: Amsterdam, The Netherlands, 2014. [Google Scholar]
- Sarker, M.N.I.; Peng, Y.; Yiran, C.; Shouse, R.C. Disaster resilience through big data: Way to environmental sustainability. Int. J. Disaster Risk Reduct. 2020, 51, 101769. [Google Scholar] [CrossRef]
- Adinyira, E.; Oteng-Seifah, S.; Adjei-Kumi, T. A Review of Urban Sustainability Assessment Methodologies Emmanuel. In Proceedings of the International Conference on Whole Life Urban Sustainability and Its Asses, Glasgow, UK, 27–29 June 2007; pp. 1–8. [Google Scholar]
- Zellner, M.; Campbell, S.D. Planning for deep-rooted problems: What can we learn from aligning complex systems and wicked problems? Plan. Theory Pract. 2015, 16, 457–478.4. [Google Scholar] [CrossRef]
- Xun, Z.; Yuanchun, Y.; San, Y.; Yang, L.; Md Nazirul, I.S. Urban Resilience for Urban Sustainability: Concepts, Dimensions, and Perspectives. Sustainability 2022, 14, 2481. [Google Scholar]
- Toli, A.M.; Murtagh, N. The Concept of Sustainability in Smart City Definitions. Front. Built Environ. 2020, 6, 77. [Google Scholar] [CrossRef]
- Steven, D.T.; Barbara, B. Rapid Prototyping: An Alternative İnstructional Design Strategy. Available online: https://ocw.metu.edu.tr/mod/resource/view.php?id=3037 (accessed on 30 January 2023).
- Duany, A.; Zyberk, E.P. The Traditional Neighborhood and Urban Sprawl. In New Urbanism and Beyond. Designing Cities for the Future; Haas, T., Ed.; Rizoli International Publications: New York, NY, USA, 2009; pp. 64–66. [Google Scholar]
- Friedmann, J. The uses of planning theory: A bibliographic essay. J. Plan. Educ. Res. 2008, 28, 247–257. [Google Scholar] [CrossRef]
- Patricios, N.N. Urban design principles of the original neighbourhood concepts. Urban Morphol. 2002, 6, 21–36. [Google Scholar] [CrossRef]
- Gruber, P. Biomimetics in Architecture; Strauss GmbH: Morlenbach, Germany, 2011. [Google Scholar]
- Mckosky, M. Graphic Design + Biomimicry: Integrating Nature into Modern Design Practices. Ph.D. Thesis, Rochester Institute of Technology, Rochester, NY, USA, 2012. [Google Scholar]
- Lenau, T.A.; Orrù, A.M.; Linkola, L. Biomimicry in the Nordic Countries; Nordic Council of Ministers: Stockholm, Switzerland, 2018. [Google Scholar]
- Hargroves, J.K. Innovation inspired by Nature: Biomimicry, Industrial Ecology. 2006. Available online: https://www.researchgate.net/publication/285805738_Innovation_inspired_by_nature_Biomimicry (accessed on 7 September 2017).
- Mandelbrot, B.B.; Mandelbrot, B.B. The Fractal Geometry of Nature; W.H Freeman and Company: New York, NY, USA, 1983. [Google Scholar]
- Robson, C.; Luiz, A. Establıshıng Parameters for Urbanıty. In Eighth International Space Syntax Symposium; Greene, M., Reyes, J., Castro, A., Eds.; PUC: Santiago, Chile, 2012. [Google Scholar]
- Corbusıer, Le (Charles EdouartJeanneret) A Contemporary Cıty, From the City of Tomorrow and Its Planning. 1929. Available online: https://macaulay.cuny.edu/eportfolios/milsteinspring2013sandbox/files/2013/03/Le-Corbusier-from-The-City-of-Tomorrow-and-Its-Planning.pdf (accessed on 28 August 2016).
- Amit, T. Le Corbusıer’s Prıncıples of City Plannıng And Thelr Applıcatıon. In Vırtual Envıronments; Master of Planning, School of Planning and Architecture: New Delhi, lndia, 2001. [Google Scholar]
- Royal, E. Defining Biomimicry: Architectural Applications in System and Products. In UTSoA-Seminar in Sustainable Architecture; Center of Sustainable Development, School of Architecture, The University of Texas at Austin: Austin, TX, USA, 2015. [Google Scholar]
- Schumacher, P. Parametricism: A New Global Style for Architecture and Urban Design. Arch. Des. 2009, 79, 14–23. [Google Scholar] [CrossRef]
- Patrick, S. Parametricism as Style- Parametricist Manifesto London, Presented and discussed at the Dark Side Club1. In Proceedings of the 11th Architecture Biennale, Venice, Italy, 14 September–23 November 2008. [Google Scholar]
- Pedersen, Z.; Katharina, H. Biomimicry for Regenerative Built Environments: Mapping Design Strategies for Producing Ecosystem Services. Biomimetics 2020, 5, 18. [Google Scholar] [CrossRef]
- Pedersen, Z. Biomimetic Approaches to Architectural Design for Increased Sustainability. 2015. Available online: https://www.cmnzl.co.nz/assets/sm/2256/61/033-PEDERSENZARI.pdf (accessed on 22 May 2017).
- Bello, O.S.; Adegoke, K.A.; Oyewole, R.O. Biomimetic Materials in Our World: A Review. IOSR J. Appl. Chem. 2013, 5, 22–35. [Google Scholar]
- Bettencourt, L.M.A. Introduction to Urban Science: Evidence and Theory of Cities as Complex Systems. Introd. Urban Sci. 2021. [Google Scholar] [CrossRef]
- Valentina, P.; Carlo, S.; Francesco, R.; Carla, L. Organismal Design and Biomimetics: A Problem of Scale. Biomimetics 2021, 6, 56. [Google Scholar]
- Thomson, J.A. On growth and form. Nature 1917, 100, 21–22. [Google Scholar] [CrossRef]
- The Biomimicry Institute. Ask Nature: Innovation Inspired by Nature. 2018. Available online: https://asknature.org/ (accessed on 25 January 2021).
- Negin, I.; Brenda, V. Biomimetic Design for Building Energy Efficiency 2021. Biomimetics 2022, 7, 106. [Google Scholar]
- Perricone, V. Constructional Design of Organisms. Diid Ind. Des. Des. 2030 Saperi. 2020, 70, 96–103. Available online: https://www.researchgate.net/publication/352816849_Perricone_V_2020_Constructional_design_of_organisms_diid_disegno_industriale_industrial_design_Design_2030_Saperi_7020_96-103_ISBN_9788832080506 (accessed on 24 September 2021).
- Lima, F.T.; Brown, N.C.; Duarte, J.P. A grammar-based optimization approach for walkable urban fabrics considering pedestrian accessibility and infrastructure cost. Environ. Plan. B Urban Anal. City Sci. 2022, 49, 1489–1506. [Google Scholar] [CrossRef]
- Monteys, X. La Gran Máquina: La Ciudad en Le Corbusier; Colegio Oficial de Arquitectos de Cataluña, Demarcación de Barcelona: Barcelona, Spain, 1996. [Google Scholar]
- Samantha, H.; Cheryl, D.; Mark, G. Findings of Case-Study Analysis: System-Level Biomimicry in Built-Environment Design. Biomimetics 2019, 4, 73. [Google Scholar]
- Eduardo, B.; Estelle, C.; Chloé, L.; Kalina, R.; Philippe, C. Biomimicry in French Urban Projects: Trends and Perspectives from the Practice. Biomimetics 2021, 6, 27. [Google Scholar]
- Othmani, N.I.; Yunos, M.Y.M.; Ramlee, N.; Hamid, N.H.A.; Mohamed, S.A.; Yeo, L.B. Biomimicry Levels as Design Inspiration in Design. Int. J. Acad. Res. Bus. Soc. Sci. 2022, 12, 1094–1107. [Google Scholar] [CrossRef]
- Beggs, K.; Zarske, M.S.; Carlson, D. Biomimicry: Natural Designs, Integrated Teaching and Learning Program; College of Engineering, University of Colorado Boulder: Boulder, CO, USA, 2004. [Google Scholar]
- Lima, F. Urban Metrics: (Para) Metric System for Analysis and Optimization of Urban Configurations. Ph.D. Thesis, Federal University of Rio de Janeiro, Rio de Janeiro, Brazil, 2017. [Google Scholar]
- Stan, A. From Object to Field, Architectural Design, Architecture after Geometry, London: Offices, v.67, 1997.58. Archıtectural Association, AA DRL Documents 2. DRL TEN A Design Research Compendium, Londres: Architectural Association Publication Publications. 2008. Available online: https://books.google.com.au/books/about/Climate_Change_and_Cities.html?id=n-ZNDwAAQBAJ&redir_esc=y (accessed on 1 June 2017).
- Leach, N. Digital Cities. Archit. Des. 2009, 79, 6–13. [Google Scholar] [CrossRef]
- Branko, K. Architecture in the Digital Age: Design and Manufacturing, Scott Points: Exporing Principles of Digital Creavitity; Taylor & Francis: London, UK, 2005. [Google Scholar]
- Lima, F.; Brown, N.C.; Duarte, J.P. A Grammar-Based Optimization Approach for Designing Urban Fabrics and Locating Amenities for 15-Minute Cities. Buildings 2022, 12, 1157. [Google Scholar] [CrossRef]
- Fatemeh, J.; Dawn, C.P. An Overview of Fractal Geometry Applied to Urban Planning. Land 2022, 11, 475. [Google Scholar]
- Meyfroidt, P.; de Bremond, A.; Ryan, C.M.; Archer, E.; Aspinall, R.; Chhabra, A.; Camara, G.; Corbera, E.; De Fries, R.; Díaz, S.; et al. Ten facts about land systems for sustainability. Proc. Natl. Acad. Sci. USA 2022, 119, e2109217118. [Google Scholar] [CrossRef] [PubMed]
- Rosenzweig, C.; Solokei, W.; Romero-Lankao, P.; Mehrota, S.; Dhakal, S.; Ibraham, S.A. Urban Climate Science; Climate Change and Cities, Second Assessment Report of the Urban Climate Change Research; Cambridge University Press: New York, NY, USA, 2018; p. 1. [Google Scholar]
- Liscombe, R.W. The Ideal City; Department of Art History, Visual Art, and Theory University of British Columbia: Vancouver, BC, Canada, 2006. [Google Scholar]
- Kellert, R.S.; Heerwagen, J.; Mador, M. Biophilic Design; John Wiley & Sons: Hoboken, NJ, USA, 2008. [Google Scholar]
- Lagunes, M.L.; Castillo, O.; Valdez, F.; Soria, J.; Melin, P. A New Approach for Dynamic Stochastic Fractal Search with Fuzzy Logic for Parameter Adaptation. Fractal Fract. 2021, 5, 33. [Google Scholar] [CrossRef]
- Turner, J.S.; Rupert, C.S. Beyond biomimicry: What termites can tell us about realizing the living building. In Proceedings of the First International Conference on Industrialized, Intelligent Construction (I3CON) Loughborough University, Leicester, UK, 14–16 May 2008. [Google Scholar]
- Sennett, R. Construir y Habitar. In Ética para la Ciudad; Anagrama: Barcelona, Spain, 2019. [Google Scholar]
- Sequeira, M. Immeuble-villas de 1922 y las variants cartujas. In La Recherche Patiente. Le Corbusier. Cincuenta Años Después—Fifty Years Later; Torres Cueco, J., Mejía Vallejo, C.E., Eds.; TC Cuadernos, General de Ediciones de Arquitectura: Valencia, Spain, 2015; pp. 262–273. [Google Scholar]
- Corbusıer, L.; Ville Radiuse, L. Architecture d’ Aujourd’hui, Boulogne. The Studio, Londra, New York. 1935. Published by Editions de l′Architecture D′aujourd′hui, Boulogne, 1935. Available online: https://www.teachengineering.org/activities/view/cub_bio_lesson05_activity1 (accessed on 1 June 2017).
- Vincent, J.F.; Bogatyreva, O.A.; Bogatyrev, N.R.; Bowyer, A.; Pahl, A.K. Pahl, Biomimetics: Its practice and theory. J. R. Soc. Interface 2006, 3, 471–482. [Google Scholar] [CrossRef] [PubMed]
- National Geographic. Ideas for a Brighter Future, the Cities Issue; National Geographic Partners: Washington, DC, USA, 2019. [Google Scholar]
- Dıeleman, F.; Wegener, M. Compact City and Urban Sprawl. Available online: https://www.spiekermann-wegener.com/pub/pdf/Compact_city_BE.pdf (accessed on 1 June 2017).
- György, D. The Power of Limits; Shambhala Publications, Inc.: Boulder, CO, USA, 1981. [Google Scholar]
- Dzwierzynska, J.; Prokopska, A. Urban Planning by Le Corbusier According to Praxeological Knowledge. In World Multidisciplinary Earth Sciences Symposium; IOP Publishing: Bristol, UK, 2017. [Google Scholar]
- Quintana Guerrero, I.; O’Byrne Orozco, M.C. The void in Chandigarh’s Capitol Complex: A legacy at an Eastern scale. LC. Rev. Rech. Corbusier 2021, 3, 28–41. [Google Scholar] [CrossRef]
- Rodríguez Lora, J.A. El Urbanismo de Le Corbusier. Caracterización de sus Propuestas para Ciudades de Interior. Master’s Thesis, University of Seville, Seville, Spain, 2020. [Google Scholar]
- Medeıros, V. The Maps of the Modern City: Brasília and the Phases of a Fragmentary Urban Configuration. In Proceedings of the 10th International Space Syntax Symposium, London, UK, 13–17 July 2015. [Google Scholar]
- Marco, T.; Michela, B.; Ana, R.; Zeynep, T.; Martina, C.; Rossella, G. Transitional Morphologies and Urban Forms: Generation and Regeneration Processes—An Agenda. Sustainability 2021, 13, 6233. [Google Scholar]
- Jahnkassim, P.S.; Nawawi, N.M. Allusions to mughal urban forms in the monumentality of Chandigarh’s Capitol Complex. J. Archit. Urban. 2016, 40, 177–190. [Google Scholar] [CrossRef]
- DTI (Department of Trade and Industry). Biomimetics: Strategies for product design inspired by nature, a mission to the Netherlands and Germany. In Report of the DTI Global Watch Mission; DTI: Makati City, PH, USA, 2007. [Google Scholar]
- Batty, M. The Size, Scale, and Shape of Cities. Science 2008, 319, 769–771. [Google Scholar] [CrossRef] [PubMed]
- Escobedo, F.J.; Giannico, V.; Jim, C.Y.; Sanesi, G.; Lafortezza, R. Urban forests, ecosystem services, green infrastructure and nature-based solutions: Nexus or evolving metaphors? Urban For. Urban Green. 2019, 37, 3–12. [Google Scholar] [CrossRef]
- James, M. Utopian Design and Planinng; The University of British Colombia: Vancouver, BC, Canada, 1989. [Google Scholar]
- Peteınarelıs, A.; Yıannoudes, S. Algorıthmıc Thınkıng in Desıgn and Constructıon; Technical University of Crete: Chania, Greece, 2016. [Google Scholar]
- Da Silva, R.C.; do Eirado Amorim, L.M. Parametric Urbanism: Emergence, Limits and Perspectives of a New Trend in Urban Design Based on Parametric Design Systems. Trans. Anja Pratschke. In V 2010. Trans. Anja Pratschke. In V!RUS. N. 3. São Carlos: Nomads.usp. 2010. Available online: http://www.nomads.usp.br/virus/virus03/submitted/layout.php?item=2&lang=en (accessed on 1 June 2017).
| BIOMIMETIC LEVELS | |
|---|---|
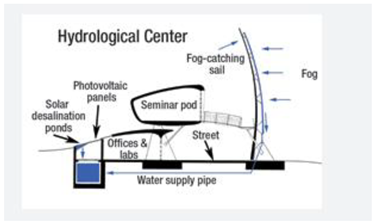 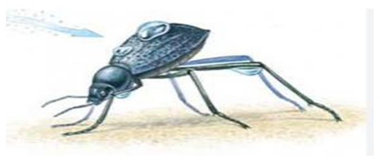 | Organism Level (imitation of living things); Hydrological center for the university of Namibia The designed building resembles the chosen organism. For example, if the design is planned based on the thermit; the building looks like the thermit. The chosen material is being applied equally with the building thermit as a result of the examination of internal dynamics with the imitation skin. It works equally with a single thermit which produces hydrogen efficiently with metagenomics. As the designed building functions similarly to the thermit it recycles the cellulose wastes. |
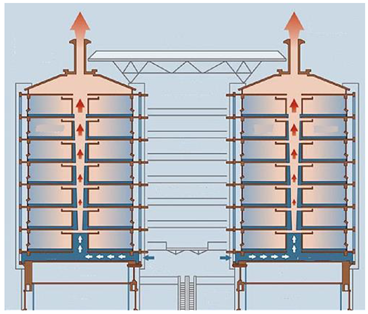 | Behavior Level (the imitation of the behavior of an organism or related to its large binding); Eastgate Centre Harare, Zimbabwe, Africa The designed building or industrial product appears to like being built by the thermit. The product is being used with the same materials the thermit uses and is used as the primary material in order to put it into practice. The product orientation functions are similar to systems such as material choice and natural draught or imitate its functions with thermite. The areas in the inner surface function stable thermally and optimally by imitating the behavioral elements of the inner conditions of the termitarium. The product functions like an ecosystem. |
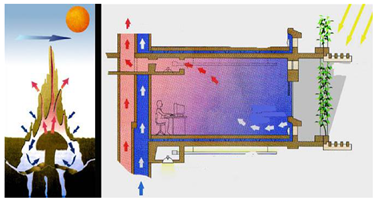 | Ecosystem level (ecosystem imitation); Eastgate Centre Harare, Zimbabwe, Africa The product works like an ecosystem. It is made with materials created by the eco-system and common ingredients are being used. The buildings which are designed in line with the codes within the termitarium or industrial product transform solar power into energy. As it will be a part of a com-plex system it adapts itself and functions like the ecosystem by using the relations of the ecosystem. |
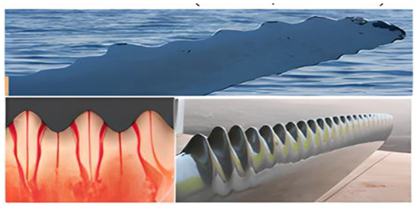 | Functional level (course, function), The sea inspires our future The designed building resembles the chosen organism. The chosen material is being applied equally with the organism as a result of the examination of internal dynamics forming the external skeleton of the organism. The product is made with the materials used by the organism and used as the primary material. The designed product is comprised of functions that give the opportunity to function as an ecosystem. |
| Having high ecologic standards, livable and sustainable compact cities are being designed with the resolution of the codes of nature approached by the fractal concept when micro and macro sizes are being investigated in the study. For this reason, the concept of a fractal, which is one of the dynamics of nature, has been discussed and its place in urban design has been questioned by investigating its contribution to sustainability in design processes, rather than bio-mimesis-oriented form. In this study, biomimetic and urban design are examined in more detail with the concept of a fractal, which is one of the dynamics of nature when examined at a micro-scale with the opportunities offered by the constructions in nature, and fractal and urban designs are examined under the titles of urban utopias and fractal today. As a result of the research, the modernist designs of fractal city designs and Le Corbusier’s and Patrick Schumacher’s urban designs, realized modernist designs using today’s technology are discussed with the meta-analysis method at the ecosystem level, which is one of the biomimetic levels, and their design approaches are compared [28,29,42,43] | |
| Le Corbusier Design Principles | Design Principles by Patrick Schumacher | ||
|---|---|---|---|
| The Laws of Proportions (human proportions); A modular system has been used by staying connected to human body sizes and physical regulations of all designs | 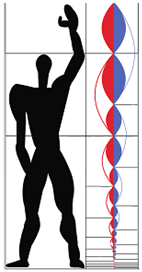 | Absolute Formats from Nature The growth of areas with self-organization in line with self-organizing form parameters | 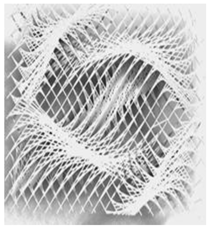 |
| Golden Proportion/Fibonacci The golden proportion which is used by mathematicians has been defined with the purpose of gathering different sizes together | 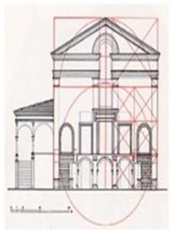 | Formations in Nature (Continuity) The dynamism in nature, the self-organizing biological growth in nature with fractal analysis are the forms repeating each other within an order | 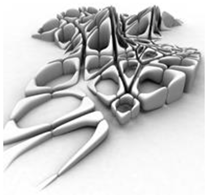 |
| Fractal In accordance with the determined mathematical definition; the proportions have been developed by determining the average human height with the Fibonacci series | 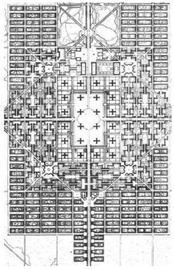 | Fractal Forming the spatial complexity by intensifying the relationship within spatial areas and protecting the readable links | 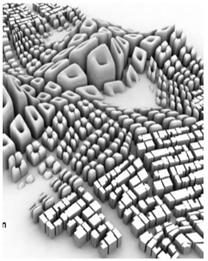 |
| Modular System The formation of the modular system by using the golden and human proportion | 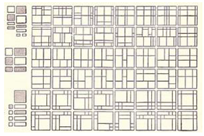 | Parameter The development of dynamic models in line with the gathered parameters along with the suitability to nature regulations of the physical process | 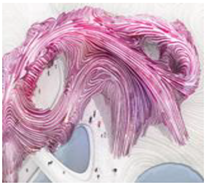 |
| Le Corbusier’s “Contemporary City” | |
|---|---|
| Greenfields (Vertical Garden) Vertical gardens have been designed to meet physical needs by adhering to the desire for the coalescence of humans and nature in modern urban planning. | 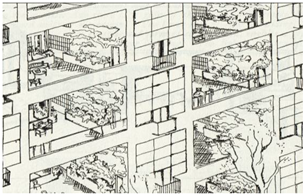 |
| Pedestrian cycle A great part of the city has been left to the light foot with the purpose of preventing the congestion and spread in cities. | 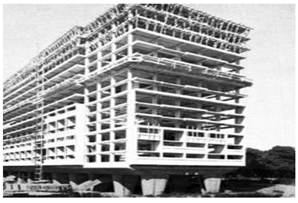 |
| Density The advantages of urban life, a life with low density along with the closeness of green areas have been brought together. | 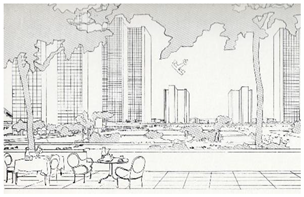 |
| According to Le Corbusier, the city needs to be lively, tidy, and organized with the center. Compact cities are designed with the repetition of fractal geometry adhering to the modular system. The fact that green space has more area than buildings shows a balanced development paying attention to overpopulation. Urban utopias are designed without disturbing the ecological balance while protecting the ecosystem of the built environment, reducing pollution, and increasing quality of life. | |
| Ecosystem Level of Urban Designs by Patrick Schumacher | |
|---|---|
| Greenfields (Social Areas) Cities have been designed in such a way that there is no damage to ecological balance while using the intelligence of nature based upon protecting the environment, which gives an opportunity for rich variety, making the cities livable with balanced karma usage of green fields. | 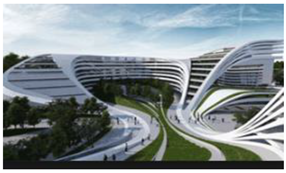 |
| Pedestrian Cycle The purpose is to prevent environmental degradation and protect it with the wise use of the land. In particular, street access at macro- and micro-levels, the pedestrian cycle, and open green fields lower the level of private vehicle usage to a minimum by providing accessibility and locating the housing and working zones close to the transportation center. | 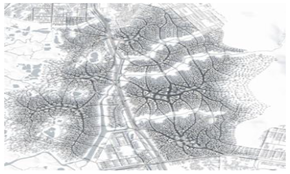 |
| Density It constitutes themes by benefitting from the geological situation of the cities and morphology. The distribution ratio in the cities scatters according to the natural topographical structure and natural features. | 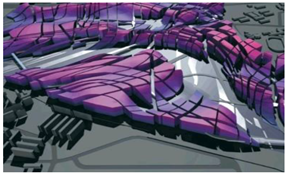 |
| Patrick Schumacher has brought natural lawful physical processes together with parametric designs. He develops the concepts of environmental performance, self-assembly, environmental factors, and natural cases in urban designs. The themes are formed by drawing on the geological situation of the cities and their morphology. | |
| Le Corbusier | Patrick Schumacher |
|---|---|
| Design References Organic/Golden Ratio | |
   | 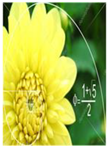 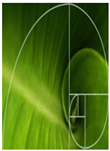 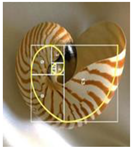 |
| Le Corbusier uses the golden ratio, which is one of the mathematical data of nature, in designs in line with his own studies based on the functioning of the universe and the laws of physics. | Patrick Schumacher does not mention the golden ratio in his designs; however, based on the absolute dynamic forms of nature, designs in line with the mathematical data naturally contain the golden ratio. |
| Module | |
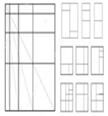 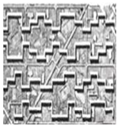 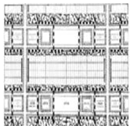 | 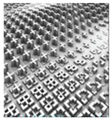 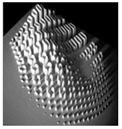 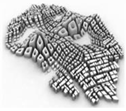 |
| It is possible to see the modular measure that he developed in the context of the laws of physics and the functioning of the universe in all his designs with sharp lines. | Biological magnification based on the forms of nature creates the spatial complication of self-organizing (herd formation) of the modules that have free forms, such as evolution and development |
| Level of Organism/Fractal | |
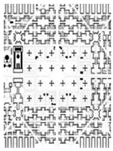 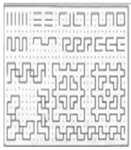 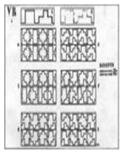 | 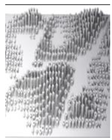 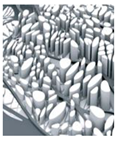 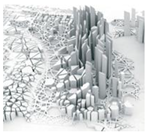 |
| It is possible to see the concept of fractals in urban designs by combining the serial repetition of the modules (ratios) with sharp lines that formed in line with the determined mathematical data. | It is possible to see the integration of the models which are brought together by condensing the relationship of fractal forms with the spatial areas in a system with the dynamism in nature, self-organizing free forms, and the serial repetition of natural events. |
| Parameter | |
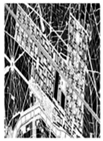 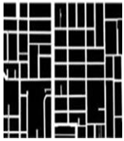 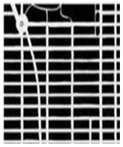 | 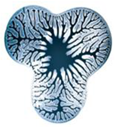 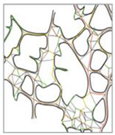 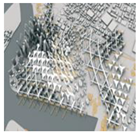 |
| Le Corbusier does not mention the parameter of the designs he made, but the modular system created by adhering to the laws of physics naturally contains the parameter inside. | Developing dynamic models in line with the parameters which brings together the absolute forms in nature and physical process with the compatibility of natural law. |
| General Comment about the table | |
| |
| Le Corbusier | Patrick Schumacher |
|---|---|
| Ecosystem Level/Green Space | |
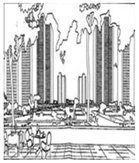 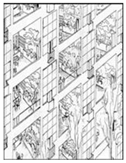 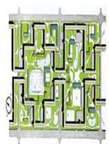 | 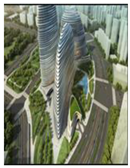 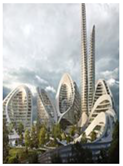 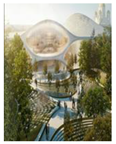 |
| Le Corbusier: in order to meet the physical needs of people in urban designs, proposes a balanced development depending on the building and population density. By placing these architectural spaces that he designed in this balanced development, it is seen that he creates green areas in an important part of the circulation in urban design. | Patrick Schumacher: integrates the mixed usage with the absolute form of nature in a balanced way with the high-density green areas in his urban designs. In his designs, he develops the performance of the environment by combining spontaneous formation, environmental impacts with natural events. |
| Functional Level/Pedestrian and Vehicle | |
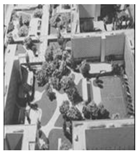 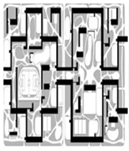 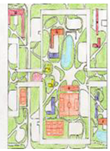 | 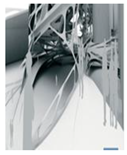 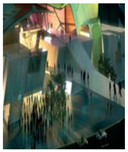 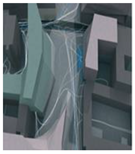 |
| By creating green areas in the important part of the urban design, he tried to avoid the use of private cars. It is seen that nature in the modular system provides human integration and pedestrian access. | In urban designs, he proposes live pedestrian flow and street access from macro-scale to micro-scale. He aims to minimize the use of private vehicles by positioning the living and business areas within walking distance and close to transportation areas. |
| Behavior Level/Intensity | |
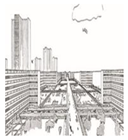 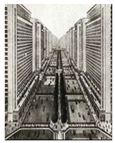 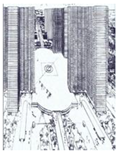 | 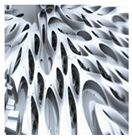 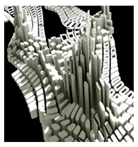 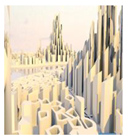 |
| In his urban designs, there is an increase in vertical density and a decrease in horizontal density. With the idea of integrating the high density of urban living with the green areas that he suggested, he proposed to integrate the advantages of low density living. | The distribution rate in urban design is distributed according to the topographic structure and natural characteristics of the land. Urban designs that occur in the form of consecutive waves with topographic features; the logical use of the land is seen in the shell appearance surrounding the region. In this context, he aims to prevent the degradation of the environment in the regions designed according to the characteristics of the land. |
| General Comment about the table | |
| |
Disclaimer/Publisher’s Note: The statements, opinions and data contained in all publications are solely those of the individual author(s) and contributor(s) and not of MDPI and/or the editor(s). MDPI and/or the editor(s) disclaim responsibility for any injury to people or property resulting from any ideas, methods, instructions or products referred to in the content. |
© 2023 by the authors. Licensee MDPI, Basel, Switzerland. This article is an open access article distributed under the terms and conditions of the Creative Commons Attribution (CC BY) license (https://creativecommons.org/licenses/by/4.0/).
Share and Cite
Gertik, A.; Karaman, A. The Fractal Approach in the Biomimetic Urban Design: Le Corbusier and Patrick Schumacher. Sustainability 2023, 15, 7682. https://doi.org/10.3390/su15097682
Gertik A, Karaman A. The Fractal Approach in the Biomimetic Urban Design: Le Corbusier and Patrick Schumacher. Sustainability. 2023; 15(9):7682. https://doi.org/10.3390/su15097682
Chicago/Turabian StyleGertik, Ayse, and Aykut Karaman. 2023. "The Fractal Approach in the Biomimetic Urban Design: Le Corbusier and Patrick Schumacher" Sustainability 15, no. 9: 7682. https://doi.org/10.3390/su15097682
APA StyleGertik, A., & Karaman, A. (2023). The Fractal Approach in the Biomimetic Urban Design: Le Corbusier and Patrick Schumacher. Sustainability, 15(9), 7682. https://doi.org/10.3390/su15097682








