Sustainable Application of Automatically Generated Multi-Agent System Model in Urban Renewal
Abstract
1. Introduction
2. Algorithm Model
2.1. Definition of Model
2.2. Multi-Agent System Model
2.3. Urban Design with MAS
3. Research Methods
3.1. Research Framework
3.2. Site Analysis
3.3. Pedestrian Activity Survey
- The study was conducted in the Minzhu Road pedestrian street area, which prohibits motor vehicles from entering to reduce the interference of other modes of transportation with pedestrian routes.
- The study was chosen to be conducted on cloudy days or in the afternoon to avoid pedestrians moving to shaded areas and to reduce the impact of weather on pedestrian activities.
- The area was divided into a square grid with a resolution of 1.2 m per square to record the movement paths.
- Turning directions were simplified into eight directions (east, south, west, north, northeast, southeast, southwest, northwest) (Figure 4).
- The recorder followed the research subject for video recording, and maintained at least a two-meter distance between the recorder and the research subject to reduce the interference of the experiment on pedestrian activity and decision-making.
- Subjects were required to inform the authors about the factors that led to changes in their movement.
- The experiment ended when the recorded subject entered a store or reached the area exit.
4. Research and Analysis
4.1. Predictive Model Construction
4.2. Comparative Analysis
4.3. Predictive Model Optimization
4.3.1. Refining the Simulation Environment
4.3.2. VGA Optimized Model
5. Automatically Generated Model
5.1. Model Construction
5.2. Model Experiment and Analysis
5.3. Sustainability Design Application
6. Discussion
6.1. Summary of Case Study
6.2. Significance of Automatically Generated Models in Urban Renewal
6.3. Research Limitations
7. Conclusions
Author Contributions
Funding
Data Availability Statement
Conflicts of Interest
References
- Undesa, P. World Urbanization Prospects: The 2018 Revision; Retrieved August; United Nations: New York, NY, USA, 2018; Volume 26. [Google Scholar]
- Zheng, H.W.; Shen, G.Q.; Wang, H. A review of recent studies on sustainable urban renewal. Habitat Int. 2014, 41, 272–279. [Google Scholar] [CrossRef]
- Zhong, X.; Chen, X. Demolition, rehabilitation, and conservation: Heritage in Shanghai’s urban regeneration 1990–2015. J. Archit. Urban. 2017, 41, 82–91. [Google Scholar] [CrossRef]
- Boussaa, D. Urban regeneration and the search for identity in historic cities. Sustainability 2017, 10, 48. [Google Scholar] [CrossRef]
- Xiao, Q.; Zhao, L.; Ji, L.; Xia, J. Ecological characteristics of distributed energy planning in ecological urban renewal design. Energy Rep. 2022, 8, 13037–13046. [Google Scholar] [CrossRef]
- Zhang, L.; Chen, J.; Tochen, R.M. Shifts in governance modes in urban redevelopment: A case study of Beijing’s Jiuxianqiao Area. Cities 2016, 53, 61–69. [Google Scholar] [CrossRef]
- Cui, J.; Broere, W.; Lin, D. Underground space utilisation for urban renewal. Tunn. Undergr. Space Technol. 2021, 108, 103726. [Google Scholar] [CrossRef]
- Zou, Y.; Chen, Z.; Zhong, N.; Zhao, W. Urban planning as a way to pursue quality-oriented urbanization: Anatomy of the urban planning of Xiong’an New Area, China. J. Urban Aff. 2021, 1–16. [Google Scholar] [CrossRef]
- Wei, Z.; Jiejing, W.; Bo, Q. Quantity or quality? Exploring the association between public open space and mental health in urban China. Landsc. Urban Plan. 2021, 213, 104128. [Google Scholar]
- Pannell, C.W. China’s urban geography. Prog. Hum. Geogr. 1990, 14, 214–236. [Google Scholar] [CrossRef]
- Delafons, J. Sustainable Conservation; Routledge: London, UK, 1997; pp. 111–120. [Google Scholar]
- Schwab, K. Currency. In The Fourth Industrial Revolution; World Economic Forum: New York, NY, USA, 2017. [Google Scholar]
- Huang, X.; Lu, Z.; Zhuang, Z. Analysis of the wind environment to improve the thermal comfort in the colonnade space of a qilou street based on the relative warmth index. Sustainability 2019, 11, 4402. [Google Scholar] [CrossRef]
- Bazazzadeh, H.; Nadolny, A.; Attarian, K.; Safar Ali Najar, B.; Hashemi Safaei, S.S. Promoting sustainable development of cultural assets by improving users’ perception through space configuration; case study: The industrial heritage site. Sustainability 2020, 12, 5109. [Google Scholar] [CrossRef]
- Rao, X.; Zhou, J.; Ding, K.; Wang, J.; Fu, J.; Zhu, Q. Research on the cultural tracing of the patriarchal clan system of traditional buildings in the Eastern Zhejiang Province, China, based on space syntax: The case study of Huzhai in Shaoxing. Sustainability 2022, 14, 7247. [Google Scholar] [CrossRef]
- Monachesi, P.; Witteborn, S. Building the sustainable city through Twitter: Creative skilled migrants and innovative technology use. Telemat. Inform. 2021, 58, 101531. [Google Scholar] [CrossRef]
- Xu, P.; Zhang, R.; Deng, Y. A novel visibility graph transformation of time series into weighted networks. Chaos Solitons Fractals 2018, 117, 201–208. [Google Scholar] [CrossRef]
- Zolfagharkhani, M.; Ostwald, M.J. The spatial structure of yazd courtyard houses: A space syntax analysis of the topological characteristics of the courtyard. Buildings 2021, 11, 262. [Google Scholar] [CrossRef]
- Puusepp, R. Generating Circulation Diagrams for Architecture and Urban Design Using Multi-Agent Systems. Ph.D. Thesis, University of East London, London, UK, 2011. [Google Scholar]
- Feng, Y.; Tong, X. Incorporation of spatial heterogeneity-weighted neighborhood into cellular automata for dynamic urban growth simulation. GISci. Remote Sens. 2019, 56, 1024–1045. [Google Scholar] [CrossRef]
- Liu, J.; Xiao, B.; Li, Y.; Wang, X.; Bie, Q.; Jiao, J. Simulation of dynamic urban expansion under ecological constraints using a long short term memory network model and cellular automata. Remote Sens. 2021, 13, 1499. [Google Scholar] [CrossRef]
- Shatu, F.; Yigitcanlar, T.; Bunker, J. Shortest path distance vs. least directional change: Empirical testing of space syntax and geographic theories concerning pedestrian route choice behaviour. J. Transp. Geogr. 2019, 74, 37–52. [Google Scholar] [CrossRef]
- Karoji, G.; Hotta, K.; Hotta, A.; Ikeda, Y. Pedestrian dynamic behaviour modeling. In Proceedings of the 24th International Conference on Computer-Aided Architectural Design Research in Asia: Intelligent and Informed, CAADRIA 2019, Wellington, New Zealand, 15–18 April 2019; pp. 281–290. [Google Scholar]
- Hwang, J.H.; Lee, H. 3D visual simulation and numerical measurement of privacy in traditional Korean palace. In Proceedings of the 22nd International Conference on Computer-Aided Architectural Design Research in Asia: Protocols, Flows and Glitches, CAADRIA 2017, Suzhou, China, 5–8 April 2017; pp. 355–363. [Google Scholar]
- Lynch, K. Good City Form; MIT Press: Cambridge, MA, USA, 1984. [Google Scholar]
- Sharma, N.; Tabandeh, A.; Gardoni, P. Resilience analysis: A mathematical formulation to model resilience of engineering systems. Sustain. Resilient Infrastruct. 2018, 3, 49–67. [Google Scholar] [CrossRef]
- Gilbert, N.; Terna, P. How to build and use agent-based models in social science. Mind Soc. 2000, 1, 57–72. [Google Scholar] [CrossRef]
- Skyttner, L. General Systems Theory: An Introduction; Springer: Cham, Switzerland, 1996. [Google Scholar]
- Minsky, M. Society of Mind; Simon and Schuster: New York, NY, USA, 1988. [Google Scholar]
- Shen, W. Multi-Agent Systems for Concurrent Intelligent Design and Manufacturing; CRC Press: Boca Raton, FL, USA, 2019. [Google Scholar]
- Von Neumann, J.; Burks, A.W. Theory of self-reproducing automata. IEEE Trans. Neural Netw. 1966, 5, 3–14. [Google Scholar]
- Farrelly, T. A review of quantum cellular automata. Quantum 2020, 4, 368. [Google Scholar] [CrossRef]
- Vayadande, K.; Pokarne, R.; Phaldesai, M.; Bhuruk, T.; Patil, T.; Kumar, P. Simulation of Conway’s Game of Life Using Cellular Automata. Int. Res. J. Eng. Technol. (IRJET) 2022, 9, 327–331. [Google Scholar]
- Rodrigues, A.; Raper, J. Defining Spatial Agents, Spatial Multimedia and Virtual Reality; CRC Press: Boca Raton, FL, USA, 2021; pp. 111–129. [Google Scholar]
- Russell, S.J. Artificial Intelligence a Modern Approach; Pearson Education, Inc.: London, UK, 2010. [Google Scholar]
- Abate, A.; Gutierrez, J.; Hammond, L.; Harrenstein, P.; Kwiatkowska, M.; Najib, M.; Perelli, G.; Steeples, T. Rational verification: Game-theoretic verification of multi-agent systems. Appl. Intell. 2021, 51, 6569–6584. [Google Scholar] [CrossRef]
- Palma-Orozco, R.; Ruiz-Ledesma, E.; Rosas-Trigueros, J. Adaptive learning environment based on intelligent agents. In Proceedings of the 11th International Technology, Education and Development Conference, Valencia, Spain, 6–8 March 2017; pp. 9576–9580. [Google Scholar]
- Miorandi, D.; Sicari, S.; De Pellegrini, F.; Chlamtac, I. Internet of things: Vision, applications and research challenges. Ad Hoc Netw. 2012, 10, 1497–1516. [Google Scholar] [CrossRef]
- Bonabeau, E.; Guérin, S.; Snyers, D.; Kuntz, P.; Theraulaz, G. Three-dimensional architectures grown by simple ‘stigmergic’ agents. BioSystems 2000, 56, 13–32. [Google Scholar] [CrossRef]
- Feng, Y.; Liu, Y.; Tong, X.; Liu, M.; Deng, S. Modeling dynamic urban growth using cellular automata and particle swarm optimization rules. Landsc. Urban Plan. 2011, 102, 188–196. [Google Scholar] [CrossRef]
- Raisbeck, P. Provocative Agents: Agent Base Modelling Systems and the Global Production of Architecture; Association of Architecture Schools in Australasia: Flinders Lane, MEL, Australia, 2007. [Google Scholar]
- Yamu, C.; Van Nes, A.; Garau, C. Bill Hillier’s legacy: Space syntax—A synopsis of basic concepts, measures, and empirical application. Sustainability 2021, 13, 3394. [Google Scholar] [CrossRef]
- Turner, A.; Penn, A. Encoding natural movement as an agent-based system: An investigation into human pedestrian behaviour in the built environment. Environ. Plan. B Plan. Des. 2002, 29, 473–490. [Google Scholar]
- Kitazawa, K.; Batty, M. Pedestrian behaviour modelling. In An Application to Retail Movements Using a Genetic Algorithm; Centre for Advanced Spatial Analysis, University College London: London, UK, 2004. [Google Scholar]
- Kalay, Y.E. Integrating an agent-based model and a statistical model into a user model. In Design Computing and Cognition’06; Springer: Cham, Switzerland, 2007; p. 61. [Google Scholar]
- Resnick, M. Turtles, Termites, and Traffic Jams: Explorations in Massively Parallel Microworlds; MIT Press: Cambridge, MA, USA, 1997. [Google Scholar]
- Zhao, D.; Bachmann, B.; Wang, T. ‘Beautiful China’ project: A development proposal for non-heritage rural areas in North China. Pollack Period. 2019, 14, 235–246. [Google Scholar] [CrossRef]
- Tan, X.; Altrock, U. Struggling for an adaptive strategy? Discourse analysis of urban regeneration processes—A case study of Enning Road in Guangzhou City. Habitat Int. 2016, 56, 245–257. [Google Scholar] [CrossRef]
- Kent, M.; Schiavon, S. Evaluation of the effect of landscape distance seen in window views on visual satisfaction. Build. Environ. 2020, 183, 107160. [Google Scholar] [CrossRef]
- Kumeno, F. Multi-agent Simulation for Risk Prediction in Student Projects with Real Clients. In Knowledge-Based Software Engineering: 2022, Proceedings of the 14th International Joint Conference on Knowledge-Based Software Engineering (JCKBSE 2022), Larnaca, Cyprus, 22–24 August 2022; Springer: Cham, Switzerland, 2023; pp. 113–125. [Google Scholar]
- Yuen, J. FUI: How to Design User Interfaces for Film and Games. In Featuring Tips and Advice from Artists That Worked on: Minority Report, the Avengers, Star Trek, Interstellar, Iron Man, Stars Wars, the Dark Tower, Black Mirror and More; CreateSpace Independent Publishing Platform: Seattle, WA, USA, 2017. [Google Scholar]
- Hu, H.; Luo, Z.; Chen, Y.; Bian, Q.; Tong, Z. Integration of space syntax into agent-based pedestrian simulation in urban open space. In Proceedings of the CAADRIA 2017–22nd International Conference on Computer-Aided Architectural Design Research in Asia: Protocols, Suzhou, China, 5–8 April 2017; pp. 325–334. [Google Scholar]
- Srivastava, P.R.; Baby, K.; Raghurama, G. An approach of optimal path generation using ant colony optimization. In Proceedings of the TENCON 2009-2009 IEEE Region 10 Conference, Singapore, 23–26 November 2009; pp. 1–6. [Google Scholar]
- Sayyari, F.; Emadi, S. Automated generation of software testing path based on ant colony. In Proceedings of the 2015 International Congress on Technology, Communication and Knowledge (ICTCK), Mashhad, Iran, 11–12 November 2015; pp. 435–440. [Google Scholar]
- Qu, F.; Yu, W.; Xiao, K.; Liu, C.; Liu, W. Trajectory generation and optimization using the mutual learning and adaptive ant colony algorithm in uneven environments. Appl. Sci. 2022, 12, 4629. [Google Scholar] [CrossRef]
- Zhai, L.; Feng, S. A pedestrian evacuation model based on ant colony algorithm considering dynamic panic spread. J. Ind. Manag. Optim. 2023, 19, 2799–2823. [Google Scholar] [CrossRef]
- Qiu, S.Z.P.S. Digital Morphogenesis Research and Design Implementation (Parametric Design in the Field of Industrial Design). In Proceedings of 2019 International Conference on Design for Experience and Wellbeing, Xi‘an, China, 23–25 September 2019. [Google Scholar]


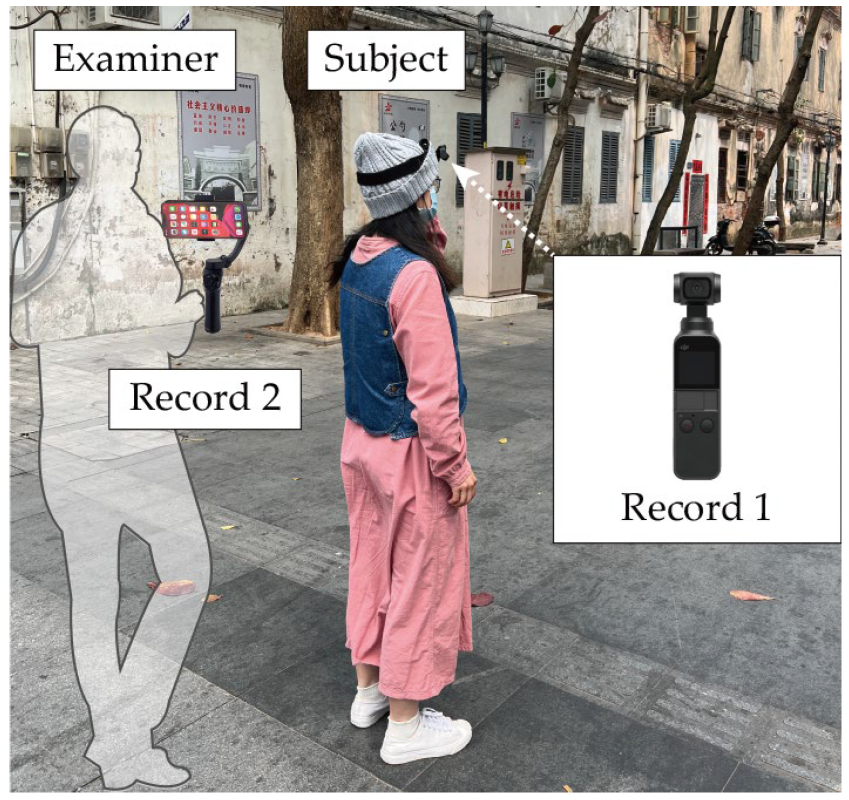
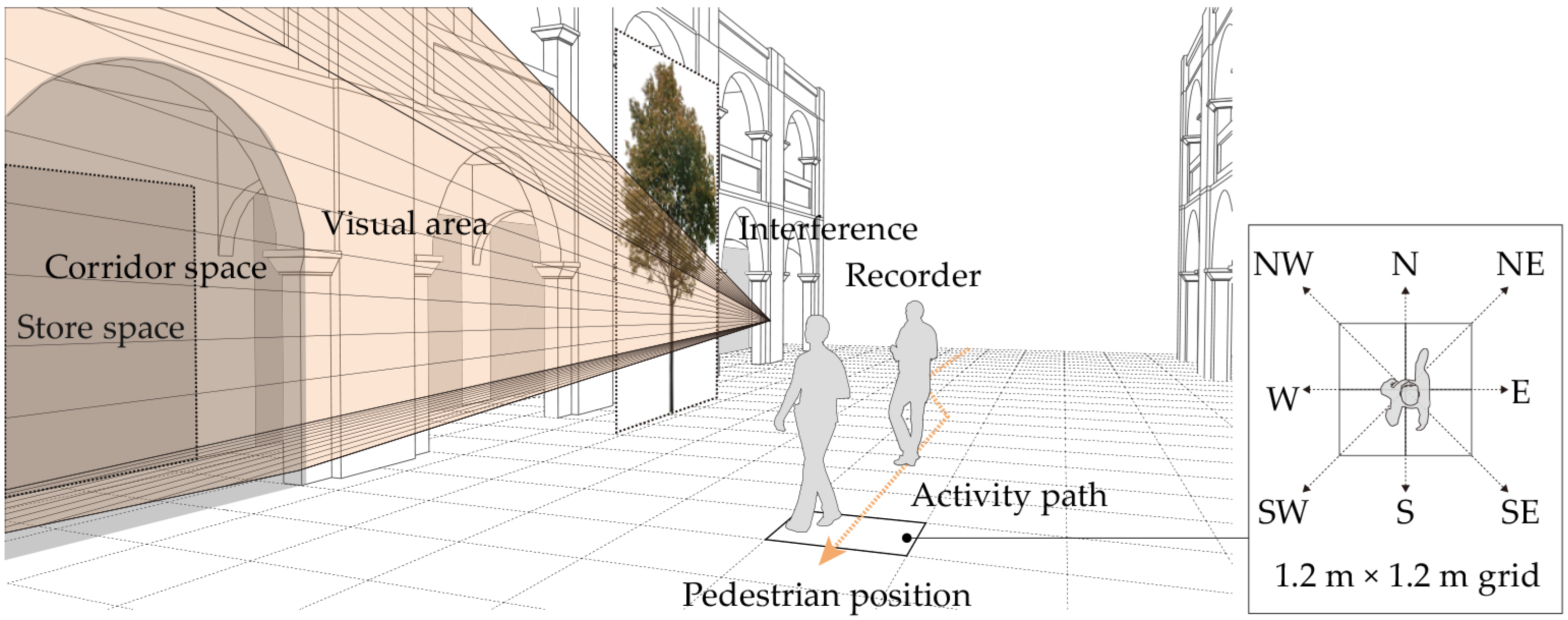
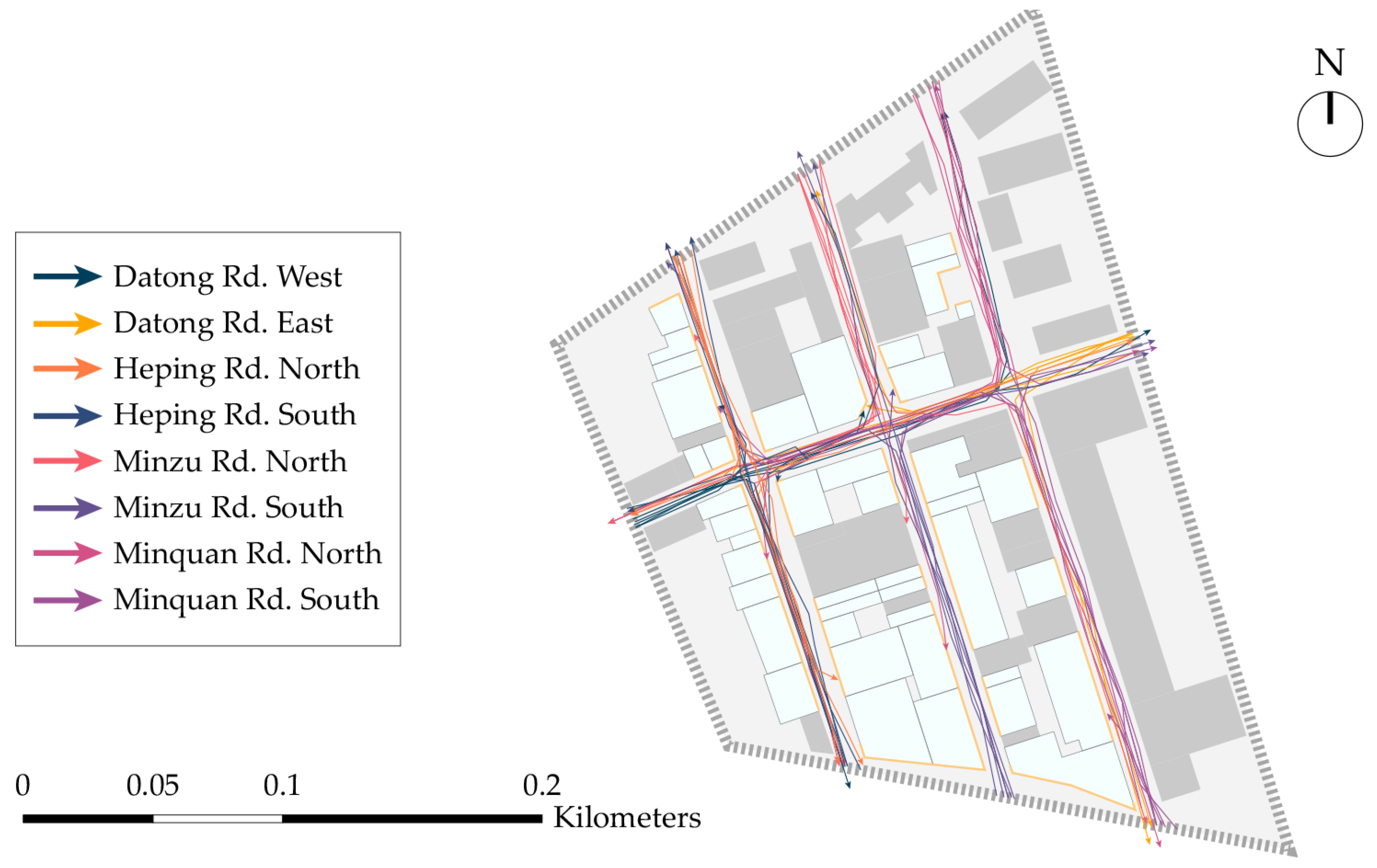



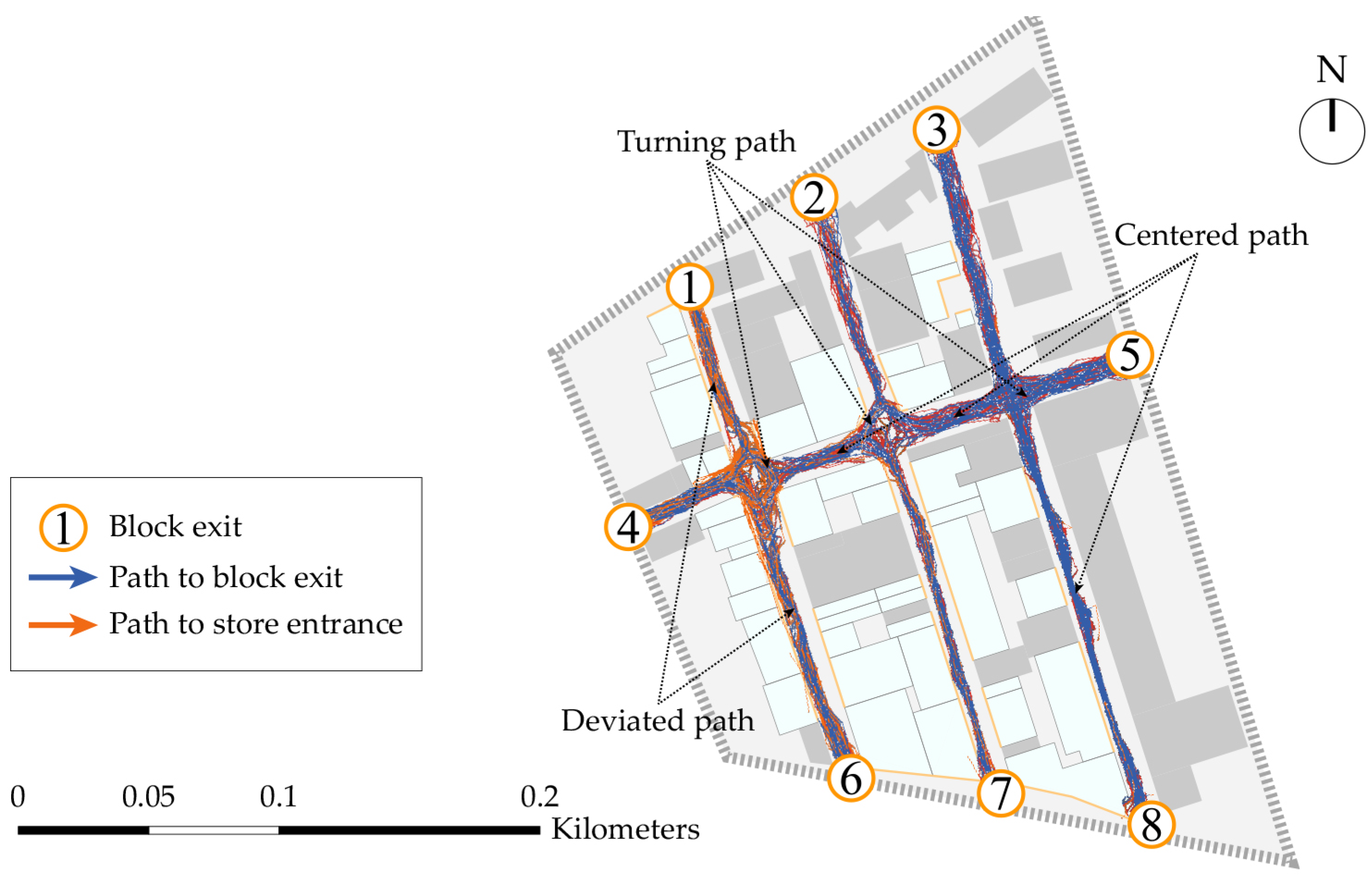
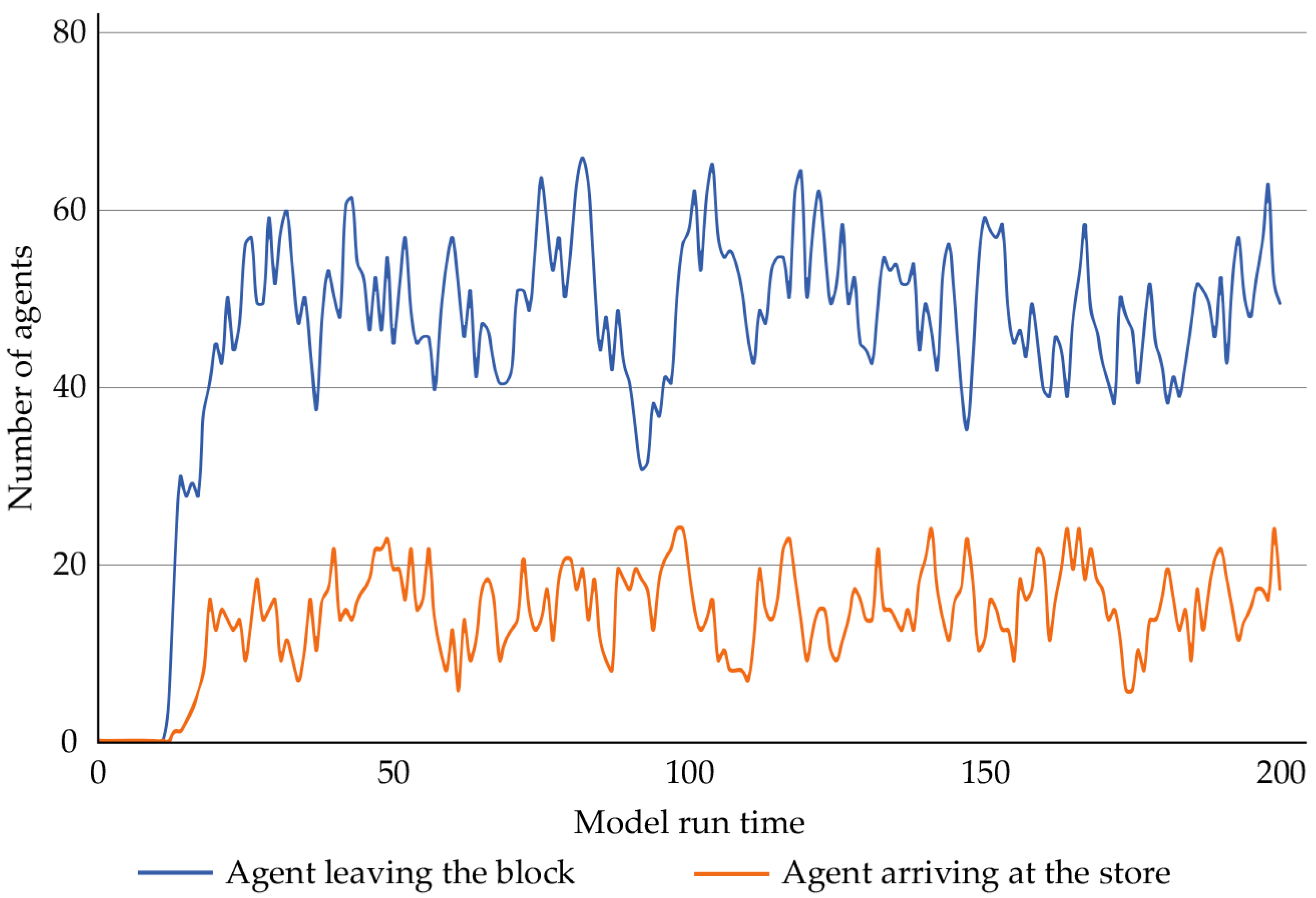

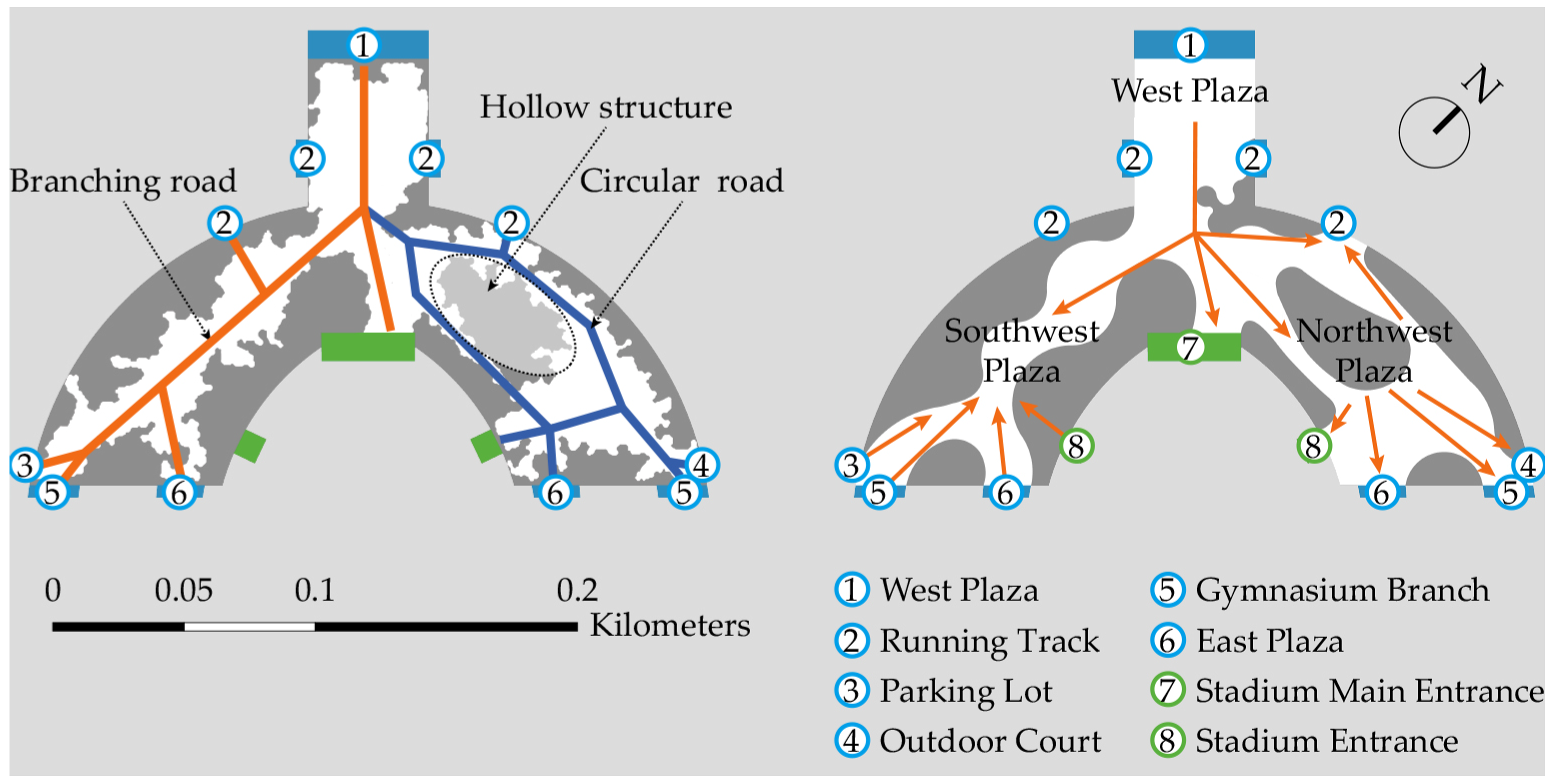
| Datong Road | ||||||
|---|---|---|---|---|---|---|
| Number | Age | Gender | Role | Purpose | Start | End |
| 1 | 28 | Male | Visitor | Travel | West entrance | Heping Rd. south exit |
| 2 | 24 | Male | Visitor | Travel | West entrance | Minquan Rd. north exit |
| 3 | 23 | Female | Visitor | Travel | West entrance | Minquan Rd. north exit |
| 4 | 48 | Male | Resident | Transportation | West entrance | East exit |
| 5 | 29 | Female | Resident | Consumption | West entrance | Bakery on Heping Rd. |
| 6 | 52 | Male | Resident | Consumption | West entrance | Antique shop on Minzu Rd. |
| 7 | 23 | Female | Visitor | Travel | East entrance | Heping Rd. south exit |
| 8 | 32 | Male | Visitor | Consumption | East entrance | Antique shop on Minzu Rd. |
| 9 | 38 | Male | Visitor | Travel | East entrance | Minquan Rd. south exit |
| 10 | 35 | Female | Visitor | Travel | East entrance | Minquan Rd. south exit |
| 11 | 44 | Male | Resident | Transportation | East entrance | West exit |
| 12 | 35 | Female | Resident | Transportation | East entrance | Minzu Rd. north exit |
| Heping Road | ||||||
| Number | Age | Gender | Role | Purpose | Start | End |
| 1 | 16 | Female | Visitor | Travel | North entrance | South exit |
| 2 | 52 | Female | Visitor | Travel | North entrance | Datong Rd. east exit |
| 3 | 23 | Female | Visitor | Travel | North entrance | South exit |
| 4 | 25 | Male | Visitor | Consumption | North entrance | Coffee shop on Heping Rd. |
| 5 | 54 | Male | Resident | Transportation | North entrance | Datong Rd. west exit |
| 6 | 56 | Male | Resident | Transportation | North entrance | Datong Rd. west exit |
| 7 | 36 | Male | Visitor | Travel | South entrance | North exit |
| 8 | 31 | Female | Visitor | Travel | South entrance | North exit |
| 9 | 24 | Male | Visitor | Consumption | South entrance | Shop on Heping Rd. |
| 10 | 41 | Male | Resident | Transportation | South entrance | Datong Rd. west exit |
| 11 | 45 | Male | Resident | Transportation | South entrance | North exit |
| 12 | 38 | Female | Resident | Transportation | South entrance | Minzu Rd. north exit |
| Minzu Road | ||||||
| Number | Age | Gender | Role | Purpose | Start | End |
| 1 | 26 | Female | Visitor | Travel | North entrance | Heping Rd. south exit |
| 2 | 26 | Female | Visitor | Travel | North entrance | Heping Rd. south exit |
| 3 | 45 | Male | Visitor | Travel | North entrance | Minquan Rd. south exit |
| 4 | 39 | Male | Visitor | Consumption | North entrance | Restaurant on Heping Rd. |
| 5 | 51 | Female | Resident | Transportation | North entrance | Datong Rd. west exit |
| 6 | 35 | Female | Resident | Transportation | North entrance | Dormitory on Minzu Rd. |
| 7 | 42 | Male | Visitor | Consumption | South entrance | Antique shop on Minzu Rd. |
| 8 | 25 | Male | Visitor | Travel | South entrance | Heping Rd. north exit |
| 9 | 48 | Female | Resident | Transportation | South entrance | North exit |
| 10 | 53 | Female | Resident | Transportation | South entrance | North exit |
| 11 | 50 | Male | Resident | Transportation | South entrance | Datong Rd. east exit |
| 12 | 48 | Female | Resident | Transportation | South entrance | Datong Rd. east exit |
| Minquan Road | ||||||
| Number | Age | Gender | Role | Purpose | Start | End |
| 1 | 25 | Male | Visitor | Consumption | North entrance | Coffee shop on Minzu Rd. |
| 2 | 43 | Female | Visitor | Consumption | North entrance | Shop on Heping Rd. |
| 3 | 45 | Male | Visitor | Travel | North entrance | South exit |
| 4 | 31 | Male | Visitor | Travel | North entrance | Heping Rd. north exit |
| 5 | 55 | Male | Resident | Transportation | North entrance | Datong Rd. west exit |
| 6 | 39 | Male | Resident | Transportation | North entrance | Datong Rd. east exit |
| 7 | 23 | Female | Visitor | Travel | South entrance | Heping Rd. south exit |
| 8 | 34 | Male | Visitor | Travel | South entrance | Datong Rd. west exit |
| 9 | 26 | Female | Visitor | Consumption | South entrance | Bakery on Heping Rd. |
| 10 | 55 | Male | Resident | Transportation | South entrance | Datong Rd. east exit |
| 11 | 31 | Male | Resident | Consumption | South entrance | Coffee shop on Minquan Rd. |
| 12 | 57 | Female | Resident | Transportation | South entrance | North exit |
| Components | Process | Model Work Order |
|---|---|---|
| Patches | Import | Import the site plan to NetLogo. |
| Scale | Each patch has a width of 400 mm, similar to a human’s. | |
| Area division | Each patch is colored to identify different areas. | |
| Obstacles | Use patch color to identify obstacles and adjust pheromone to reduce agent movement in those areas. | |
| Target | High pheromones should be assigned to patches for block exits and store entrances. | |
| Pheromone | Pheromone is critical for the model optimization as it connects agents to their environment and to each other. | |
| Turtles | Generation | The agent reproduces at the entrance with a limited rate threshold. |
| Activity | The turtle checks for obstacles or area boundaries before each step and adjusts movement accordingly, with all operations performed simultaneously and interrelated. | |
| Direction selection | The agent rotates with small angle random turns during regular movement and to avoid obstacles. | |
| Vision | Agent vision is set to move towards visible target points and reduce invalid rotation frequency. | |
| Disappear | The agent dies at the destination. | |
| Path | Record the trajectory of agent from generation to final disappearance. | |
| Observer | Wandering angle | A 0° angle results in unrealistic straight lines. |
| A 10° angle produces a more natural slight wiggle. It is more plausible. | ||
| The agent appears to wander near the block’s entry at 30° and 60°. | ||
| Horizontal viewing angle | A 60° angle limits the agents’ field of view, causing illogical twists and gathering at the block entrance. | |
| A 90° angle produces clearer paths with fewer irrational twists and less concentration at the entry. | ||
| A 120° angle is the most probable option, based on human vision rules. | ||
| A 180° angle results in too much information and leads to aggregation at the entry. | ||
| Visual distance | Agent aggregation occurred at 6 and 20 m. | |
| 10 and 16 m produced the best route simulation results. | ||
| Turning angle after finding the target | A 30° angle results in a dispersed path inconsistent with real pedestrian activity. | |
| A 60° angle roughly depicts pedestrian preferences in specific road segments, showing a preference for turning over proceeding straight. | ||
| A 90° and 120° angle result in many unreasonable twists and inflexible broken-line routes. |
| Item | Heping Road | Minzu Road | ||||
|---|---|---|---|---|---|---|
| Section | North | South | North | South | ||
| Length (m) | 75 | 107 | 80 | 130 | ||
| Width (m) | 11.5 | 10 | 13 | 9.5 | ||
| Tree (radius greater than 250 mm) | 0 | 2 | 15 | 18 | ||
| Tree (radius less than 250 mm) | 1 | 2 | 9 | 22 | ||
| Street lamps and utility poles | 8 | 12 | 4 | 8 | ||
| Item | Minquan Road | Datong Road | ||||
| Section | North | South | West | Middle | East | |
| Length (m) | 90 | 157 | 40 | 77 | 37 | |
| Width (m) | 13 | 10 | 9.5 | 12 | 14 | |
| Tree (radius greater than 250 mm) | 23 | 24 | 0 | 31 | 10 | |
| Tree (radius less than 250 mm) | 4 | 16 | 0 | 0 | 0 | |
| Street lamps and utility poles | 15 | 18 | 5 | 5 | 4 | |
| Components | Model Work Order |
|---|---|
| Gray patches | Gray patches indicate the agent’s movable area and have a pheromone of 0 at the simulation’s start. |
| Before each movement, the agent must check if the next patch is gray (non-entrance, target point, or obstacle), and if it is, pheromone is added based on the PPS slider. | |
| Pheromones on patches impact the agent’s activity, increasing the likelihood of the agent moving towards patches with higher pheromone levels. | |
| Gray patches’ pheromone is set to 0 when they drop below 1. | |
| Yellow patches | Patches’ pheromone levels exceed MinRP only when continuously traversed by the agent, influenced by both PPS and MinRP. |
| Yellow patches result when pheromone levels exceed MinRP. | |
| Pheromone decay occurs on gray and yellow patches not visited by the agent. | |
| Pheromone levels on yellow patches drop below 1, changing them back to gray and setting the pheromone to 1 until the agent revisits, exceeding MinRP and turning the patch yellow again. | |
| Red patches | Red patches’ pheromone levels decrease over time but remain red and do not disappear. |
| Patches change from yellow to red when their pheromone levels exceed MaxRP. | |
| When PPS, MinRP, and MaxRP are the same, the patches that the agent traverses no longer change from yellow to red, which is not reasonable. An optimization command inspired by the Game of Life needs to be added to the model. | |
| Before each simulation run, the adjacent red patches need to determine the number of neighboring red patches. When the number is greater than or equal to 2, the patch remains red; when the number is less than 2, it changes to yellow. | |
| Initially, each patch is typically traversed once by the agent, and few red patches are formed due to the above criteria. Over time, the area of these patches expands. | |
| The model produces many scattered red patches and gaps that do not meet design requirements. The model requires commands to remove patch fragments and fill gaps. |
| Number of Model Runs | Simulation Results |
|---|---|
| 50 ticks | Agent enters from blue and searches for green target with random moves. Model and agent in chaotic stage with no reference value. Many broken red patches at entrance form basis for overall patch group structure. |
| 100 ticks | Main agent channel seen from yellow patches, broken red patch area expanding. |
| 150 ticks | Yellow channel is clearer, red patch group structure more apparent. |
| 200 ticks | Yellow channel optimized, agent activity inertia formed. Red patch group distributed along channel as pheromone area fixed. |
| 300 ticks | Yellow patches absorbed by red patches, creating relatively stable structure. Many fractured patches and holes in red structure. |
| 320 ticks | Agents and yellow patches eliminated, leaving only optimized red patches. |
Disclaimer/Publisher’s Note: The statements, opinions and data contained in all publications are solely those of the individual author(s) and contributor(s) and not of MDPI and/or the editor(s). MDPI and/or the editor(s) disclaim responsibility for any injury to people or property resulting from any ideas, methods, instructions or products referred to in the content. |
© 2023 by the authors. Licensee MDPI, Basel, Switzerland. This article is an open access article distributed under the terms and conditions of the Creative Commons Attribution (CC BY) license (https://creativecommons.org/licenses/by/4.0/).
Share and Cite
Liang, Z.; Várady, G.; Zagorácz, M.B. Sustainable Application of Automatically Generated Multi-Agent System Model in Urban Renewal. Sustainability 2023, 15, 7308. https://doi.org/10.3390/su15097308
Liang Z, Várady G, Zagorácz MB. Sustainable Application of Automatically Generated Multi-Agent System Model in Urban Renewal. Sustainability. 2023; 15(9):7308. https://doi.org/10.3390/su15097308
Chicago/Turabian StyleLiang, Zixin, Géza Várady, and Márk Balázs Zagorácz. 2023. "Sustainable Application of Automatically Generated Multi-Agent System Model in Urban Renewal" Sustainability 15, no. 9: 7308. https://doi.org/10.3390/su15097308
APA StyleLiang, Z., Várady, G., & Zagorácz, M. B. (2023). Sustainable Application of Automatically Generated Multi-Agent System Model in Urban Renewal. Sustainability, 15(9), 7308. https://doi.org/10.3390/su15097308









