Redesigning for Disassembly and Carbon Footprint Reduction: Shifting from Reinforced Concrete to Hybrid Timber–Steel Multi-Story Building
Abstract
1. Introduction
2. A 9-Story RC Residential Building
3. Re-Designing for Disassemble and Carbon Footprint Reductions
3.1. Building Structure and Layout Distributions
- The foundation and basement (underground) remain in RC;
- The ground floor is considered commercial area;
- The mezzanine floor is considered office area, yet live load is assumed equal to residential floors;
- Seven floors are considered as residential areas;
- Vertical force resisting system is designed in timber;
- Lateral force resisting system is designed as steel concentrically braced frames;
- Fire design strategies are considered.
3.1.1. Vertical-Force Resistant System
3.1.2. Seismic-Force Resistant System of the Hybrid Timber–Steel Building
3.1.3. Fire Resistant Design
3.2. Envelope, Finishing, and Building Components
- Maximizing the use of standard components for increasing potential for disassembly;
- Minimizing energy consumption by reducing post-production of components (e.g., avoiding in situ modifications and/or cutting-offs);
- Minimizing waste generation by adjusting design demands to standard components.
3.2.1. CLT Envelope and Partition Walls
3.2.2. Openings and Building Components
4. Life Cycle Assessment of the Buildings
4.1. Assumptions
- The original RC basement is kept the same in the new design. Because of the topography, three sides of the basement floor are underground; hence, it is very likely that this underground area will be still designed in RC even when the upper structural frame is timber. Since both basements are the same, their total carbon footprint would also be the same. Therefore, their carbon emissions are not considered in calculations.
- For consistency, foundations are also kept the same in the new building. However, had a new foundation been designed, a reduction of embodied carbon can be expected [64]. This is because the reduced weight of a hybrid timber–steel structure, compared with that of the RC building, would require smaller foundations, reducing the amount of concrete and steel bars and thus bringing in a reduction in the overall carbon footprint.
- The contribution of the embodied carbon of the insulation materials for the walls is not considered in the RC residential building. This is an effect of the old Turkish codes, which did not require buildings to have insulated facades. However, they were added in the timber building to assess their environmental impact in terms of carbon footprint and to serve as a design example of a timber building’s façade.
- The embodied carbon produced by the production and use of elevators in the buildings is not considered. The reason is that in the existing building there is only one, whereas in the alternative building there are two, resulting from the application of current Turkish norms.
4.2. Results
5. Effects of Early Design Decisions on the Seismic and Functional Performance of the Building
5.1. Seismic Performance
- Structure was modelled with and without infills;
- Equivalent C18 and S220 materials were used for concrete and rebar, respectively;
- Plastic hinges were defined at the end of beams and columns; shear hinges were applied to shear walls.
5.2. Functional Performance
6. Conclusions and Future Research
- Underground construction is not considered in these analyses. However, it should be noted that using CLT instead of RC can potentially reduce embodied carbon due to the comparatively reduced weight of CLT structures. This can result in the use of smaller foundations and thinner shear walls, requiring less concrete and RC bars and thus contributing to an overall reduction in embodied carbon.
- Elevators were not considered in the total carbon footprint to avoid an unfair comparison between the existing building, which has one elevator, and the alternative design, which includes two.
- Since the RC building was built according to the old building codes, no insulation was applied on the facade. Consequently, insulation materials were excluded from the computation of the RC building’s carbon footprint. In contrast, the timber building design incorporated insulation materials to highlight their impact on carbon emissions. It is worth noting that the addition of insulation materials in the RC building may result in a greater difference in embodied carbon between the two designs.
- The existing building’s roof was inaccessible for a detailed evaluation. For consistency, the same timber roof structure was applied in both buildings.
- According to the results of the LCA, the RC residential building emits two times more carbon than the hybrid steel–timber residential building. When examined in terms of structure, the carbon footprint resulting from the production of concrete beams and columns is approximately six times higher than the production of timber columns and beams. This shows that if the building construction industry does not move away from reinforced concrete, there will be six times more CO2 emissions, leading to more extreme versions of global warming. As in similar studies [67], LCA is a reliable tool to evaluate and optimize architectural and structural engineering design choices to reduce the environmental impact of buildings.
- The fundamental role of designing for disassembly becomes clear when considering that, if timber elements are reused, the hybrid building has almost no carbon footprint. From the lessons learned from the design process, the relevance of considering the carbon footprint in combination with the design decisions seems to be the key to introducing circular projects in seismic regions such as Italy, Greece, etc. This is because not all decisions are based on achieving the lower embodied carbon factor but rather on those that increase the potential for disassembly throughout the lifespan of the building.
- Since the study focused on upgrading an existing building, a broader perspective is needed to validate the large reductions in embodied carbon when shifting from RC to timber buildings. For example, current building codes demand a larger number of elevators and skylights and the compulsory use of insulation, which cannot be simply compared to those resulting from past codes. Similarly, pre-existence entails several modifications performed by users through time, which are neglected in these studies for simplicity. However, users’ preferences and actions should be considered as part of the whole assessment for circularity potentials.
- The complexity and entanglement of several disciplines when transitioning from demolition to disassembly seem to indicate that a holistic design approach is indeed required. In this regard, key aspects need to be researched. For instance, following usual practice when designing the lateral force-resisting system, GLT frames are assumed unable to transfer moment forces as they are connected with simple shear tab connectors, available in the market. However, these connections may behave semi-rigidly, and, thus, the contribution of the GLT frames to the seismic capacity of the hybrid building system could be also included.
- Fire safety and protection is an import topic considering the relationship between fire performance levels and carbon footprint assessment. A timber design practice reported in [11] pointed out that increasing the sections will not largely affect the total amount of embodied carbon of a timber building.
Author Contributions
Funding
Institutional Review Board Statement
Informed Consent Statement
Data Availability Statement
Conflicts of Interest
References
- Goldstein, N. Global Warming; Infobase Publishing: New York, NY, USA, 2009; ISBN 0-8160-6769-4. [Google Scholar]
- Heilbroner, R.L. Growth and Survival. Foreign Aff. 1972, 51, 139–153. [Google Scholar] [CrossRef]
- Bonneuil, C. The Shock of the Anthropocene: The Earth, History and Us; Verso Books: New York, NY, USA, 2016; ISBN 1-78478-082-0. [Google Scholar]
- Ahmed Ali, K.; Ahmad, M.I.; Yusup, Y. Issues, Impacts, and Mitigations of Carbon Dioxide Emissions in the Building Sector. Sustainability 2020, 12, 7427. [Google Scholar] [CrossRef]
- Atmaca, N.; Atmaca, A.; Özçetin, A.İ. The Impacts of Restoration and Reconstruction of a Heritage Building on Life Cycle Energy Consumption and Related Carbon Dioxide Emissions. Energy Build. 2021, 253, 111507. [Google Scholar] [CrossRef]
- Chou, J.-S.; Yeh, K.-C. Life Cycle Carbon Dioxide Emissions Simulation and Environmental Cost Analysis for Building Construction. J. Clean. Prod. 2015, 101, 137–147. [Google Scholar] [CrossRef]
- Paik, I.; Na, S. Comparison of Carbon Dioxide Emissions of the Ordinary Reinforced Concrete Slab and the Voided Slab System During the Construction Phase: A Case Study of a Residential Building in South Korea. Sustainability 2019, 11, 3571. [Google Scholar] [CrossRef]
- World Green Building Council Bringing Embodied Carbon Upfront: Coordinated Action for the Building and Construction Sector to Tackle Embodied Carbon; World Green Building Council Toronto: Toronto, ON, Canada, 2019.
- Jayawardana, A.S.; Perera, N.G.R.; Perera, L.A.S.R. “Cradle to Gate” Assessment of Material Related Embodied Carbon: A Design Stage Stratagem for Mid-Rise Housing in Sri Lanka. Energy Build. 2021, 230, 110542. [Google Scholar] [CrossRef]
- Rodrigues, V.; Martins, A.A.; Nunes, M.I.; Quintas, A.; Mata, T.M.; Caetano, N.S. LCA of Constructing an Industrial Building: Focus on Embodied Carbon and Energy. Energy Procedia 2018, 153, 420–425. [Google Scholar] [CrossRef]
- Hens, I.; Solnosky, R.; Brown, N.C. Design Space Exploration for Comparing Embodied Carbon in Tall Timber Structural Systems. Energy Build. 2021, 244, 110983. [Google Scholar] [CrossRef]
- Azari, R.; Abbasabadi, N. Energy & Buildings Embodied Energy of Buildings: A Review of Data, Methods, Challenges, and Research Trends. Energy Build. 2018, 168, 225–235. [Google Scholar] [CrossRef]
- Cabeza, L.F.; Boquera, L.; Chàfer, M.; Vérez, D. Embodied Energy and Embodied Carbon of Structural Building Materials: Worldwide Progress and Barriers through Literature Map Analysis. Energy Build. 2021, 231, 110612. [Google Scholar] [CrossRef]
- Gibbons, O.P.; Orr, J.J. How to Calculate Embodied Carbon; The Institution of Structural Engineers: London, UK, 2020; ISBN 978-1-906335-47-2. [Google Scholar]
- Ng, W.Y.; Chau, C.K. New Life of the Building Materials-Recycle, Reuse and Recovery. Energy Procedia 2015, 75, 2884–2891. [Google Scholar] [CrossRef]
- Hawkins, W.; Cooper, S.; Allen, S.; Roynon, J.; Ibell, T. Embodied Carbon Assessment Using a Dynamic Climate Model: Case-Study Comparison of a Concrete, Steel and Timber Building Structure. Structures 2021, 33, 90–98. [Google Scholar] [CrossRef]
- Sariatli, F. Linear Economy Versus Circular Economy: A Comparative and Analyzer Study for Optimization of Economy for Sustainability. Visegr. J. Bioeconomy Sustain. Dev. 2017, 6, 31–34. [Google Scholar] [CrossRef]
- Michelini, G.; Moraes, R.N.; Cunha, R.N.; Costa, J.M.H.; Ometto, A.R. From Linear to Circular Economy: PSS Conducting the Transition. Procedia CIRP 2017, 64, 2–6. [Google Scholar] [CrossRef]
- Bates, A.; Kelly, P.; Schoonhoven, J.; Riis-Tolman, T.; Snabe, K. The Business Case for Circular Buildings: Exploring the Economic, Environmental and Social Value; World Business Council for Sustainable Development: Geneva, Switzerland, 2021; p. 49. [Google Scholar]
- Ellen Macarthur Foundation Completing the Picture: How the Circular Economy Tackles Climate Change 2021. Available online: https://ellenmacarthurfoundation.org/completing-the-picture (accessed on 3 March 2022).
- Kirchherr, J.; Reike, D.; Hekkert, M. Conceptualizing the Circular Economy: An Analysis of 114 Definitions. Resour. Conserv. Recycl. 2017, 127, 221–232. [Google Scholar] [CrossRef]
- Akinade, O.O.; Oyedele, L.O.; Ajayi, S.O.; Bilal, M.; Alaka, H.A.; Owolabi, H.A.; Bello, S.A.; Jaiyeoba, B.E.; Kadiri, K.O. Design for Deconstruction (DfD): Critical Success Factors for Diverting End-of-Life Waste from Landfills. Waste Manag. 2017, 60, 3–13. [Google Scholar] [CrossRef]
- Rios, F.C.; Chong, W.K.; Grau, D. Design for Disassembly and Deconstruction—Challenges and Opportunities. Procedia Eng. 2015, 118, 1296–1304. [Google Scholar] [CrossRef]
- Lupíšek, A.; Vaculíková, M.; Mancík, S.; Hodková, J.; Ržika, J. Design Strategies for Low Embodied Carbon and Low Embodied Energy Buildings: Principles and Examples. Energy Procedia 2015, 83, 147–156. [Google Scholar] [CrossRef]
- Victoria, M.F.; Perera, S. Parametric Embodied Carbon Prediction Model for Early Stage Estimating. Energy Build. 2018, 168, 106–119. [Google Scholar] [CrossRef]
- Grover, R. Towards Zero Carbon Buildings Reducing the Embodied Carbon Footprint of a Construction. Master’s Thesis, Delft University of Technology, Delft, The Netherlands, 2020. [Google Scholar]
- Low Carbon Turkey Technical Assistance for Developed Analytical Basis for Formulating Strategies and Actions towards Low Carbon Development: Activity 1.1.1 Review and Analysis of the Status of the Climate Related Strategies, Policies, Plans, and Legislation (Status Report); Hulla & Co Human Dynamics KG: Köln, Germany, 2017.
- GIZ Turkish Building Sector Energy Efficiency Technology Atlas; 2018. GIZ-Deutsche Gesellschaft für Internationale Zusammenarbeit (GIZ) GmbH. Available online: https://www.giz.de/de/downloads/giz2019-en-turkish-building-sector.pdf (accessed on 3 March 2022).
- Low Carbon Turkey Technical Assistance for Developed Analytical Basis for Formulating Strategies and Actions Towards Low Carbon Development: Activity 1.1.2 Identification of the Sectoral Development Policies Intended to Meet the GHG Emissions Reduction Targets (Demand Stat); Hulla & Co Human Dynamics KG: Köln, Germany, 2018.
- Ahmetoğlu, S.; Tanık, A. Management of Carbon Footprint and Determination of GHG Emission Sources in Construction Sector. Int. J. Environ. Geoinform. 2020, 7, 191–204. [Google Scholar] [CrossRef]
- Neelis, M.; Geres, R.; Mert, E.; Döğerlioğlu, Ö. Roadmap for the Consideration of Establishment and Operation of a Greenhouse Gas Emissions Trading System in Turkey; Hulla & Co Human Dynamics KG: Köln, Germany, 2016. [Google Scholar]
- Schenk, M.; Hübner, C.; Cabrero, J.M. Cross-Laminated Timber: A Survey on Design Methods and Concepts in Practice. CivilEng 2022, 3, 610–629. [Google Scholar] [CrossRef]
- Santana-Sosa, A.; Kovacic, I. Barriers, Opportunities and Recommendations to Enhance the Adoption of Timber within Multi-Storey Buildings in Austria. Buildings 2022, 12, 1416. [Google Scholar] [CrossRef]
- Araya, R.; Guillaumet, A.; do Valle, Â.; Duque, M.D.; Gonzalez, G.; Cabrero, J.M.; De León, E.; Castro, F.; Gutierrez, C.; Negrão, J.; et al. Development of Sustainable Timber Construction in Ibero-America: State of the Art in the Region and Identification of Current International Gaps in the Construction Industry. Sustainability 2022, 14, 1170. [Google Scholar] [CrossRef]
- Follesa, M.; Fragiacomo, M.; Casagrande, D.; Tomasi, R.; Piazza, M.; Vassallo, D.; Canetti, D.; Rossi, S. The New Provisions for the Seismic Design of Timber Buildings in Europe. Eng. Struct. 2018, 168, 736–747. [Google Scholar] [CrossRef]
- Xia, Z.Y.; van de Kuilen, J.W.G. Numerical Analysis of Tall CLT-Concrete Buildings with Mechanical Connections. Eur. J. Wood Wood Prod. 2016, 74, 487–489. [Google Scholar] [CrossRef]
- Salvadori, V. Worldwide Structural Survey of 197 Multi-Storey Timber-Based Buildings From 5 to 24 Storeys. In Proceedings of the WCTE2020, Santiago, Chile, 24–27 August 2020. [Google Scholar]
- Gurbuz, T.; Cengiz, A.; Kolemenoglu, S.; Demir, C.; Ilki, A. Damages and Failures of Structures in İzmir (Turkey) during the October 30, 2020 Aegean Sea Earthquake. J. Earthq. Eng. 2022, 27, 1–42. [Google Scholar] [CrossRef]
- Yakut, A.; Sucuoğlu, H.; Binici, B.; Canbay, E.; Donmez, C.; İlki, A.; Caner, A.; Celik, O.C.; Ay, B.Ö. Performance of Structures in İzmir after the Samos Island Earthquake. Bull. Earthq. Eng. 2022, 20, 7793–7818. [Google Scholar] [CrossRef]
- Özacar, A.A.; Gülerce, Z.; Sopacı, E.; Askan Gündoğan, A. The October 30, 2020 Izmir-Seferihisar Offshore (Samos) Earthquake (MW= 6.6) Reconnaisance Observations and Findings. 2020. Available online: https://eerc.metu.edu.tr/en/system/files/documents/Izmir%20Earthquake%20Report.pdf (accessed on 3 March 2022).
- Morales-Beltran, M.; Durmuşlar, F.; Kızılörenli, E. User-Oriented Architectural Design of Separated Infill Walls to Prevent Soft Ground Story in Reinforced Concrete Low-Rise Buildings. J. Archit. Eng. 2021, 27, 04021018. [Google Scholar] [CrossRef]
- Fawzy, S.; Osman, A.I.; Doran, J.; Rooney, D.W. Strategies for Mitigation of Climate Change: A Review. Environ. Chem. Lett. 2020, 18, 2069–2094. [Google Scholar] [CrossRef]
- Bellona Circularity in Concrete & Cement. Available online: https://bellona.org/news/climate-change/2022-02-circularity-in-cement-and-concrete (accessed on 16 August 2022).
- Bertino, G.; Kisser, J.; Zeilinger, J.; Langergraber, G.; Fischer, T.; Österreicher, D. Fundamentals of Building Deconstruction as a Circular Economy Strategy for the Reuse of Construction Materials. Appl. Sci. 2021, 11, 939. [Google Scholar] [CrossRef]
- Kaufmann, H.; Krötsch, S.; Winter, S. Manual of Multi-Storey Timber Construction; Detail Business Information GmbH: Munich, Germany, 2018; ISBN 9783955533946. [Google Scholar]
- Blaß, H.J.; Sandhaas, C. Timber Engnering Principles for Design for Safety; KIT Scientific Publishing: Karlsruhe, Germany, 2017; ISBN 9783731506737. [Google Scholar]
- Herzog, T.; Natterer, J.; Schweitzer, R.; Volz, M.; Winter, W. Timber Construction Manual; Birkhäuser: Basel, Switzerland, 2004; ISBN 9783764369842. [Google Scholar]
- Younis, A.; Dodoo, A. Cross-Laminated Timber for Building Construction: A Life-Cycle-Assessment Overview. J. Build. Eng. 2022, 52, 104482. [Google Scholar] [CrossRef]
- Aydin, S.; Sisman, O.A.; Ilki, A.; Lus, H.; Ceccotti, A. Comparison of a Mid-Rise Reinforced Concrete and a Cross-Laminated Timber Building Designed for Minimum Seismic Damage. In Proceedings of the SECED2019, Washington, DC, USA, 7–9 November 2019. [Google Scholar]
- Crowther, P. Design for Disassembly—Themes and Principles. Environ. Des. Guide 2005, 2, 1–7. [Google Scholar]
- Tannert, T.; Follesa, M.; Fragiacomo, M.; Gonzalez, P.; Isoda, H.; Moroder, D.; Xiong, H.; van de Lindt, J. Seismic Design of Cross-Laminated Timber Buildings. Wood Fiber Sci. 2018, 50, 3–26. [Google Scholar] [CrossRef]
- ASCE/SEI 7-22; Minimum Design Loads and Associated Criteria for Buildings and Other Structures. American Society of Civil Engineers: Reston, VA, USA, 2021.
- National Building Code of Canada; Associate Committee on the National Building Code, National Research Council of Canada (NRCC): Ottawa, ON, Canada, 2020.
- Turkish Building Earthquake Code 2018; Specifications for Buildings to Be Built in Seismic Areas; Disaster and Emergency Management Presidency, Ministry of Public Works and Settlement Ankara: Ankara, Turkey, 2018.
- Turkish Building Code 2017; Ministry of Public Works and Settlement: Ankara, Turkey, 2017.
- Morales-Beltran, M.; Şişman, Ö.A.; Engür, P.; Şeker, O.; Aykar, G.N. Shifting from Demolition to Disassembly: A Hybrid Timber-Steel Multistory Residential Building for Circular Design. In Proceedings of the 7th WMCAUS 2022, Prague, Czech Republic, 5 September 2022; p. 10. [Google Scholar]
- EN 1995-1-1; Eurocode 5: Design of Timber Structures—Part 1-1: General—Common Rules and Rules for Buildings. CEN: Bruxelles, Belgium, 2004.
- AISC. Seismic Provisions for Structural Steel Buildings; AISC 341-16; American Institute of Steel Construction: Chicago, IL, USA, 2016. [Google Scholar]
- Turkish Seismic Hazard Map 2020; Disaster and Emergency Management Presidency, Ministry of Public Works and Settlement Ankara: Ankara, Turkey, 2020.
- Regulation for Buildings’ Fire Safety 2021; Disaster and Emergency Management Presidency, Ministry of Public Works and Settlement Ankara: Ankara, Turkey, 2021.
- EN 1995-1-2; Eurocode 5: Design of Timber Structures—Part 1-2: General—Structural Fire Design. CEN: Bruxelles, Belgium, 2004.
- Çalışkan, H. Industrial Wooden Window Production and Features 2022. Available online: https://www.youtube.com/watch?v=gQri2EbCczk. (accessed on 2 June 2022).
- Circular Ecology Embodied Carbon—The ICE Database. Available online: https://circularecology.com/embodied-carbon-footprint-database.html (accessed on 2 January 2022).
- Waugh Thistleton Architects. 100 Projects UK CLT; Waugh Thistleton Architects: London, UK, 2018. [Google Scholar]
- Şeker, O.; Şişman, Ö.A.; Akbaş, B. Evaluation of State-of-the-Art Capacity Design Approach to Seismic Design of Steel Concentrically Braced Frames. J. Fac. Eng. Archit. Gazi Univ. 2022, 37, 739–756. [Google Scholar]
- CSI. PERFORM-3D; Computers and Structures, Inc.: Berkeley, CA, USA, 2013. [Google Scholar]
- Dodoo, A.; Nguyen, T.; Dorn, M.; Olsson, A.; Bader, T.K. Exploring the Synergy between Structural Engineering Design Solutions and Life Cycle Carbon Footprint of Cross-Laminated Timber in Multi-Storey Buildings. Wood Mater. Sci. Eng. 2022, 17, 30–42. [Google Scholar] [CrossRef]
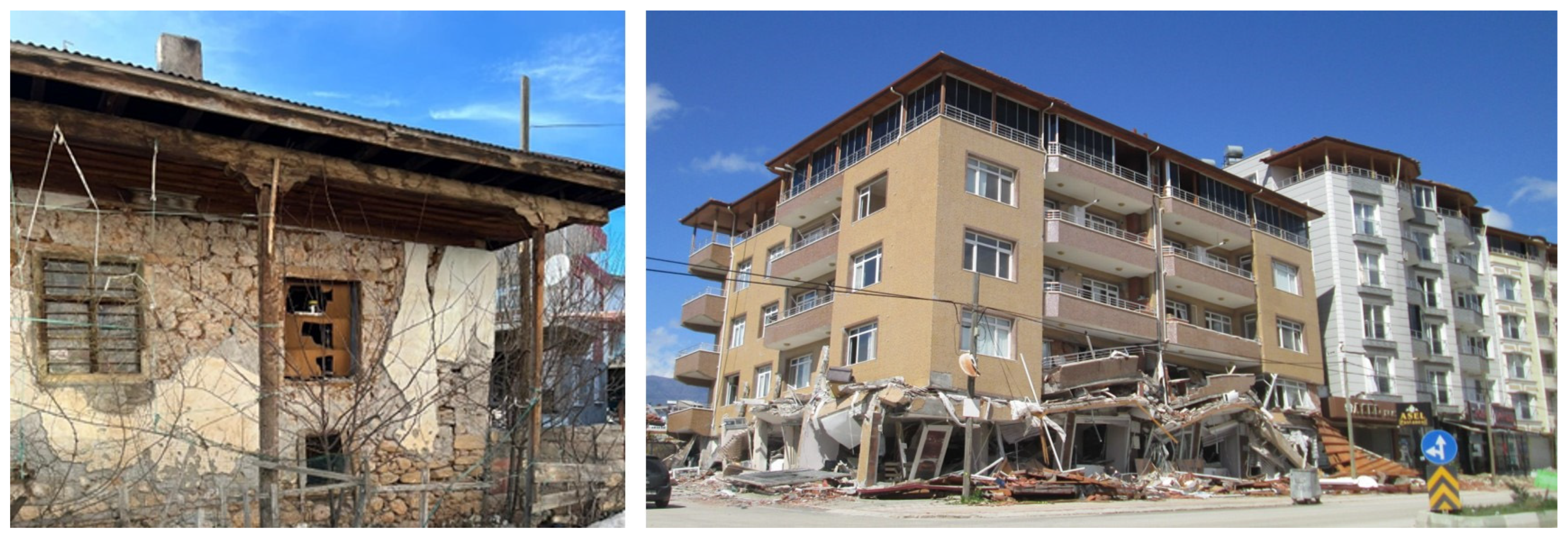
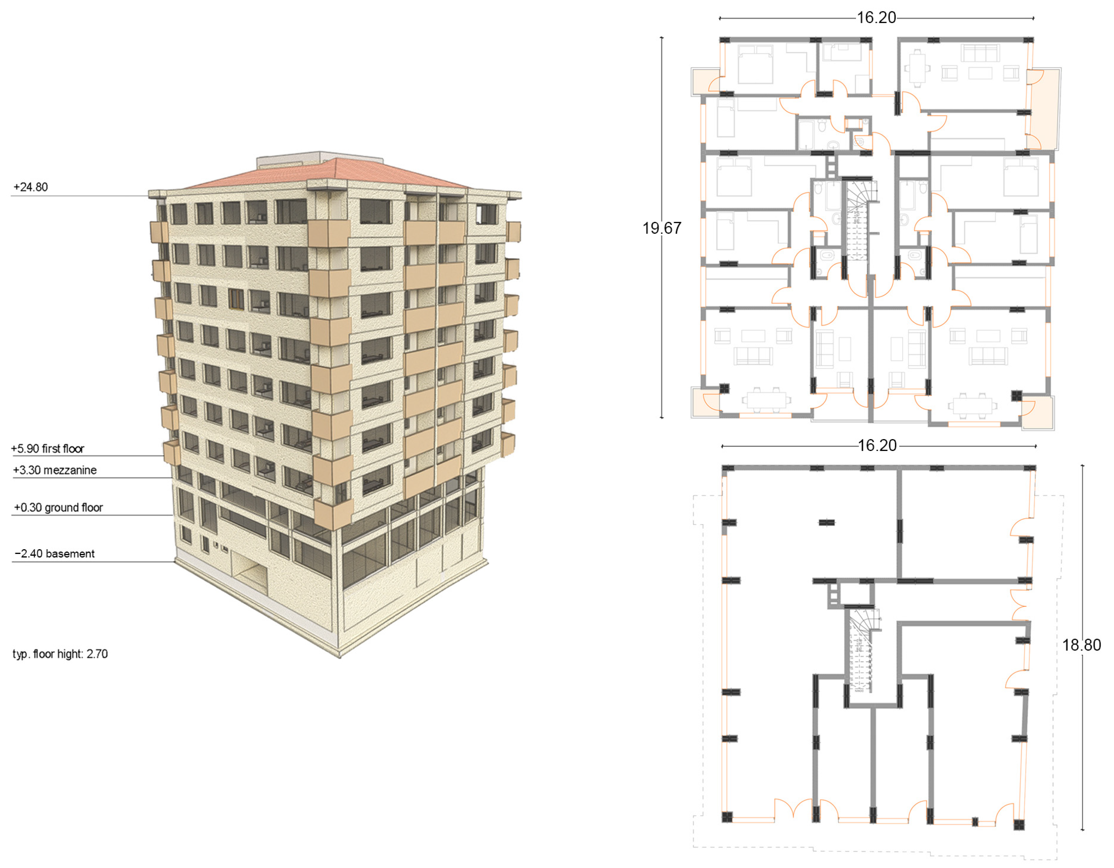

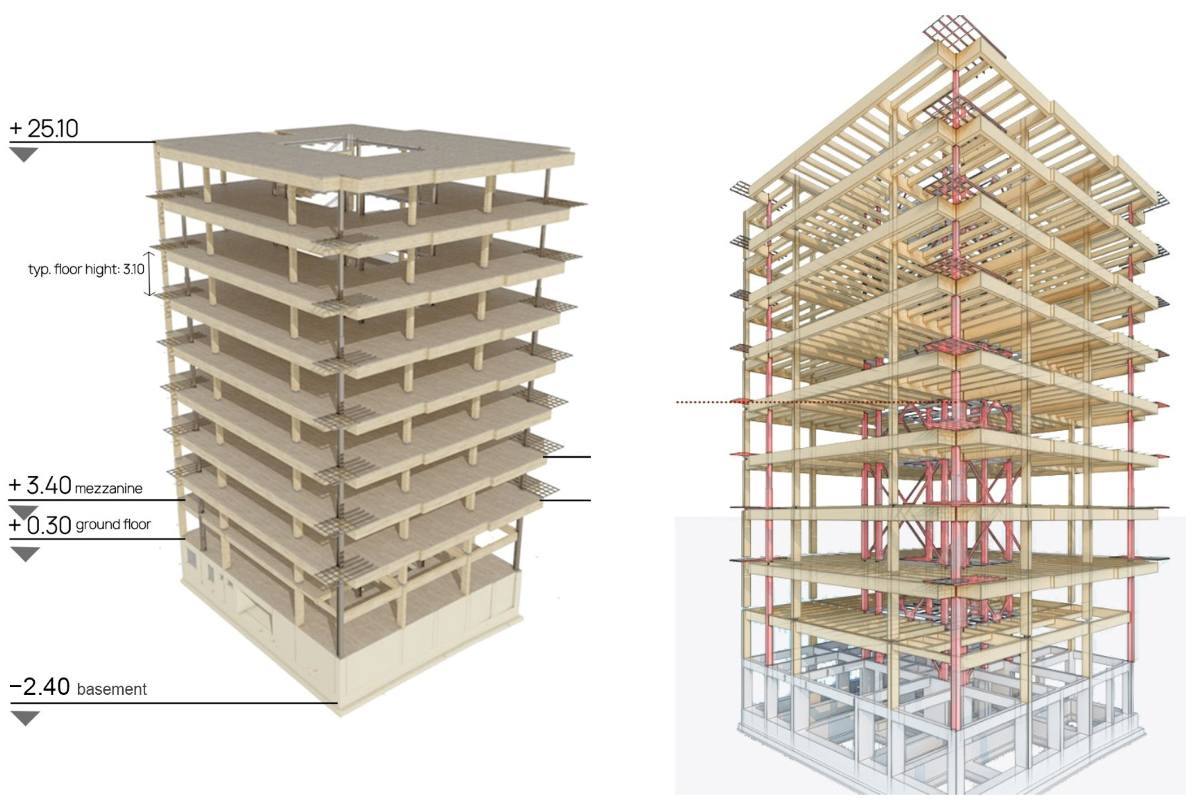


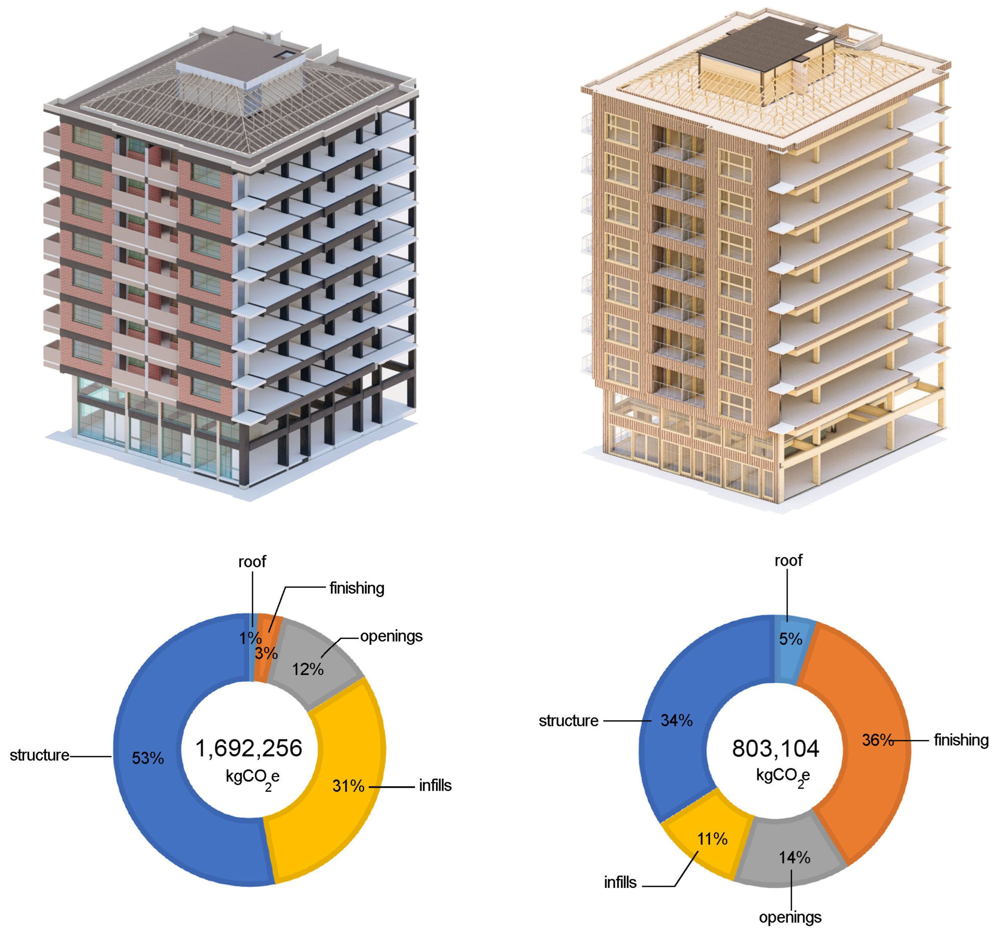
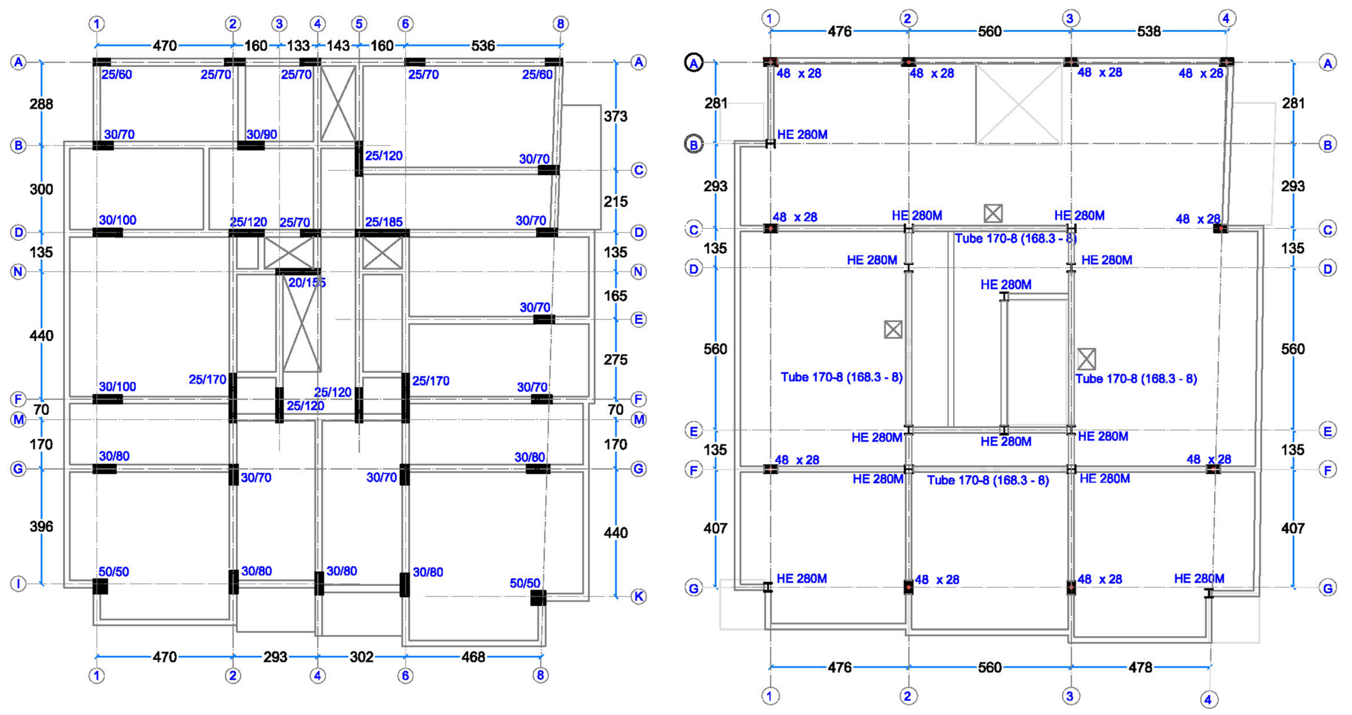
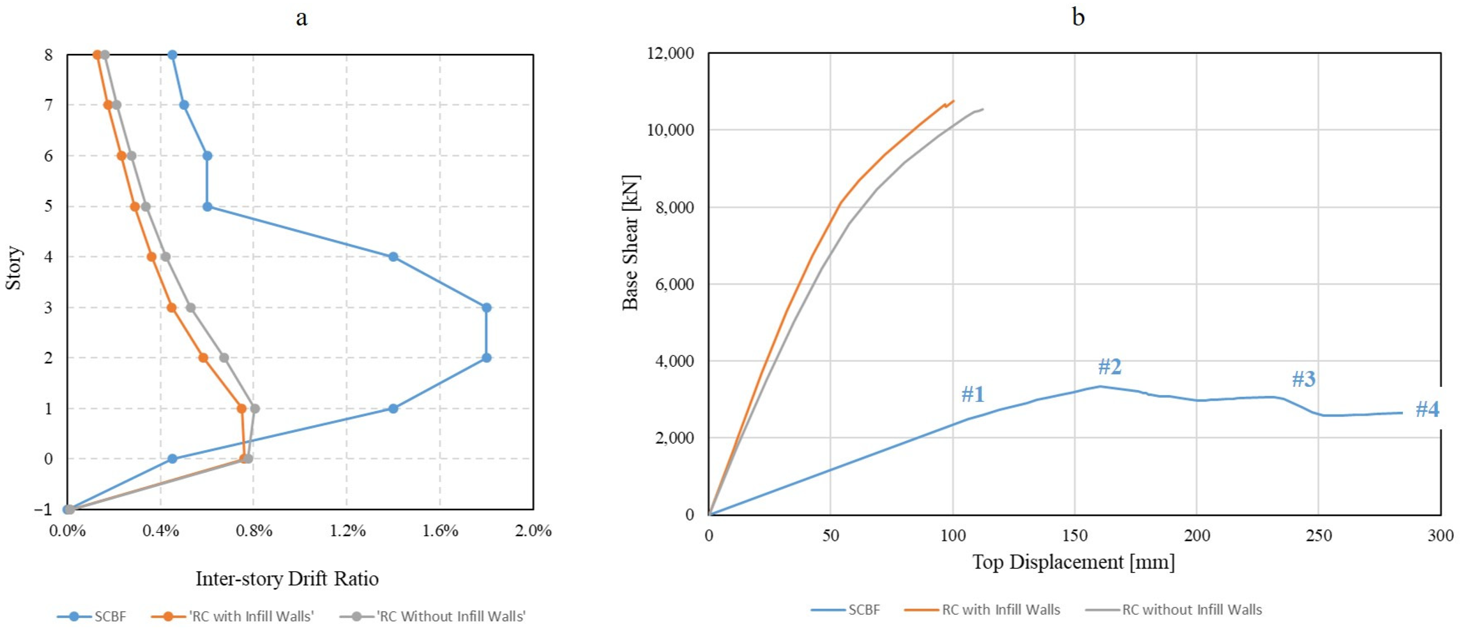
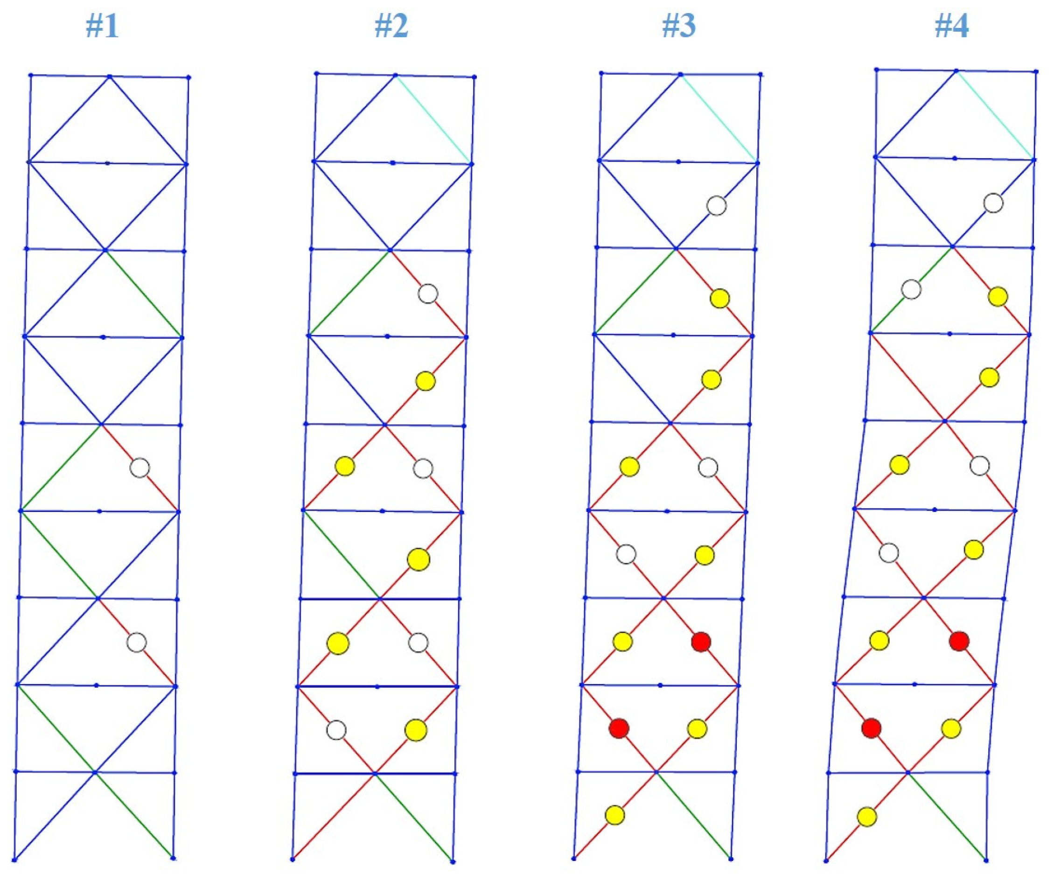

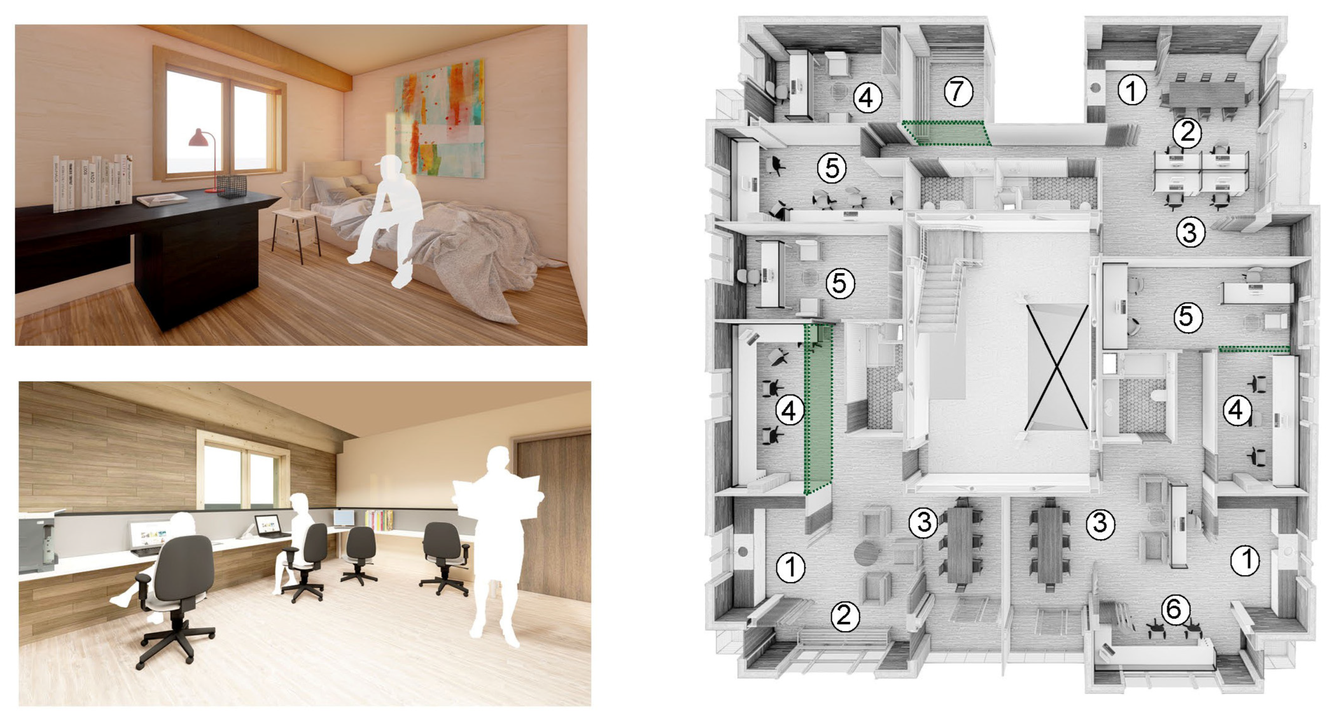
| Story | S235 Braces | S355 Columns | S355 Girders |
|---|---|---|---|
| G–1 | Tube 180 × 8 | HE 280 M | HE 180 B brace-intercepted girders HE 200 B main girders HE 200 M roof girder |
| 2–3 | Tube 170 × 8 | HE 240 M | |
| 4–5 | Tube 170 × 6 | HE 180 M | |
| 6–7 | Tube 140 × 6 | HE 120 M | |
| 8 | Tube 115 × 4 | HE 100 M |
| Staircase Type | Material Distribution | Mass (kg) | Carbon Factor (kgCO2e) | Embodied Carbon (kgCO2e) | Total Embodied Carbon (kgCO2e) |
|---|---|---|---|---|---|
| Hybrid Timber–Steel | Timber Tread | 137 | 0.493 | 67.6 | 31,095 |
| Steel Stringer | 157 | 1.55 | 243.35 | ||
| Steel Only | Steel Tread | 314 | 2.46 | 772.44 | 101,579 |
| Steel Stringer | 157 | 1.55 | 243.35 | ||
| Timber Only | Timber Tread | 137 | 0.493 | 67.6 | 16,911 |
| Timber Stringer | 206 | 0.493 | 101.51 |
| Stage | Carbon Emissions (kgCO2e) | |
|---|---|---|
| Reinforced Concrete | Hybrid Timber–Steel | |
| Products/Materials (A1–A3) | 1,345,225 | 622,207 |
| Transport/Construction (A4–A5) | 162,946 | 24,290 |
| End-of-life Disposal (C1–C4) | 244,004 | 1,033,557 |
| Carbon Sequestration | −64,922 | −876,950 |
| Total Embodied Carbon | 1,692,256 | 803,104 |
| Module D | −64,922 | −139,590 |
| Building | Configuration | T (s) | Base Shear (kN) |
|---|---|---|---|
| RC | With infill walls | 0.62 | 7357 |
| Without infill walls | 0.67 | 7282 | |
| Hybrid Timber–Steel | SCBF | 0.98 | 2500 |
| Number in Plan (Figure 12) | Residential | Office |
|---|---|---|
| 1 | Open kitchen | Kitchenette |
| 2 | Dining room | Waiting area |
| 3 | Living room | Meeting room |
| 4 | Bedroom | Office room |
| 5 | Suite bedroom | Private office |
| 6 | Dining room | Working area |
| 7 | Studio room | Waiting area |
Disclaimer/Publisher’s Note: The statements, opinions and data contained in all publications are solely those of the individual author(s) and contributor(s) and not of MDPI and/or the editor(s). MDPI and/or the editor(s) disclaim responsibility for any injury to people or property resulting from any ideas, methods, instructions or products referred to in the content. |
© 2023 by the authors. Licensee MDPI, Basel, Switzerland. This article is an open access article distributed under the terms and conditions of the Creative Commons Attribution (CC BY) license (https://creativecommons.org/licenses/by/4.0/).
Share and Cite
Morales-Beltran, M.; Engür, P.; Şişman, Ö.A.; Aykar, G.N. Redesigning for Disassembly and Carbon Footprint Reduction: Shifting from Reinforced Concrete to Hybrid Timber–Steel Multi-Story Building. Sustainability 2023, 15, 7273. https://doi.org/10.3390/su15097273
Morales-Beltran M, Engür P, Şişman ÖA, Aykar GN. Redesigning for Disassembly and Carbon Footprint Reduction: Shifting from Reinforced Concrete to Hybrid Timber–Steel Multi-Story Building. Sustainability. 2023; 15(9):7273. https://doi.org/10.3390/su15097273
Chicago/Turabian StyleMorales-Beltran, Mauricio, Pınar Engür, Ömer Asım Şişman, and Gizem Nur Aykar. 2023. "Redesigning for Disassembly and Carbon Footprint Reduction: Shifting from Reinforced Concrete to Hybrid Timber–Steel Multi-Story Building" Sustainability 15, no. 9: 7273. https://doi.org/10.3390/su15097273
APA StyleMorales-Beltran, M., Engür, P., Şişman, Ö. A., & Aykar, G. N. (2023). Redesigning for Disassembly and Carbon Footprint Reduction: Shifting from Reinforced Concrete to Hybrid Timber–Steel Multi-Story Building. Sustainability, 15(9), 7273. https://doi.org/10.3390/su15097273








