Architecture, Engineering and Building Science: The Contemporary Relevance of Vitruvius’s De Architectura
Abstract
1. Introduction
- (i)
- What is the contemporary relevance of De Architectura to architecture, engineering and building science?
- (ii)
- In which specific spheres of expertise is De Architectura applicable to the present-day built environment?
2. Materials and Methods
- The unity of virtues, a key to reading Vitruvius’s influential definition which is still pivotal to architecture, engineering and building science;
- Architectural design education, which converges on the formation of the contemporary architect/engineer and essential design elements;
- Roman-built heritage, notably: building stone and mortars, and the construction of theatres, and technology—all significant characteristics which are relevant to the conservation and preservation of this legacy for humanity;
- The scientific relevance of empirical observations contained in Latin texts.
3. Vitruvius’s Treatise on Architecture
3.1. Dating De Architectura
3.2. The Context: The Man and His Work
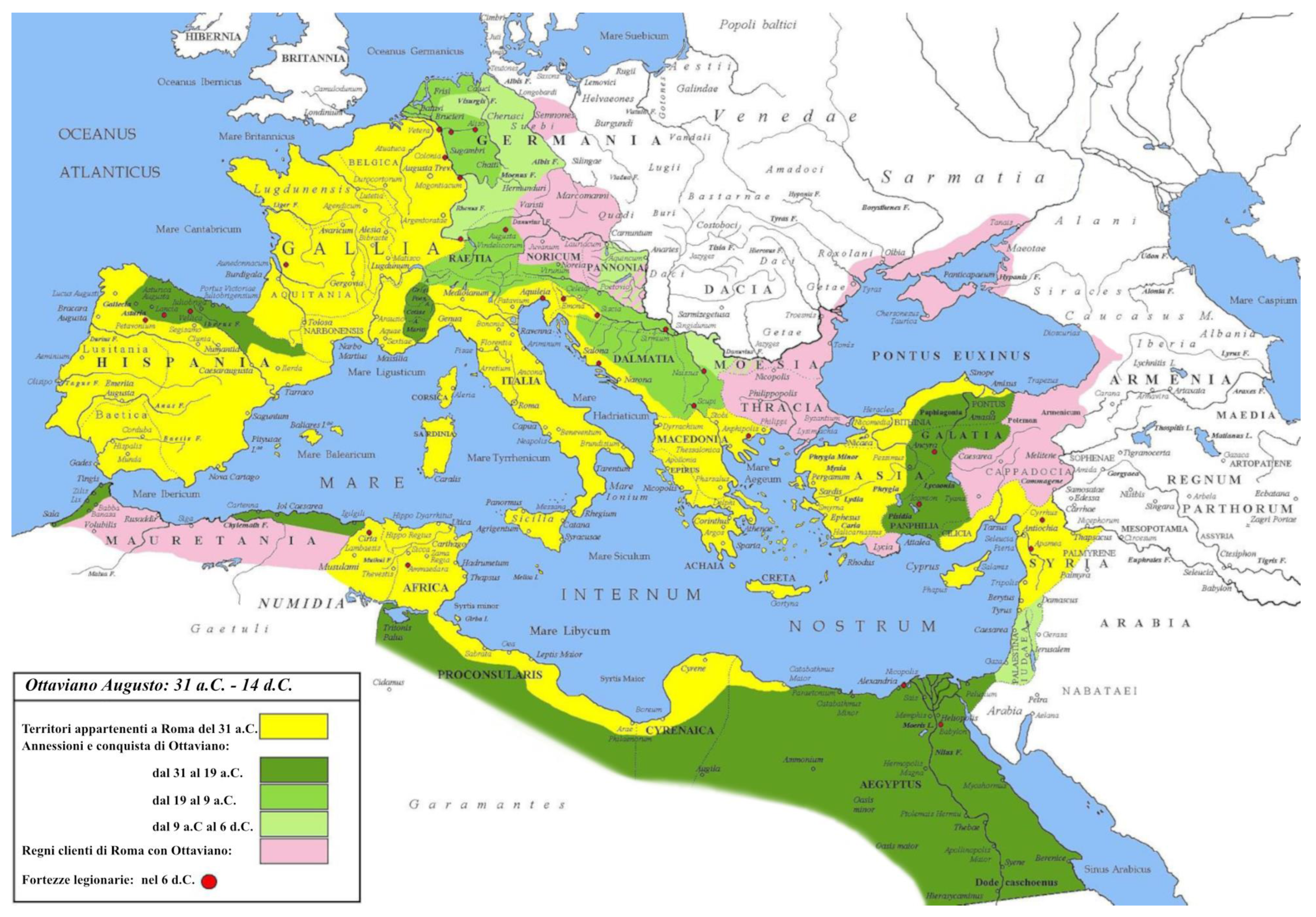
3.3. Aims and Objectives
3.4. Structure
| Book | Chapter Title 1 |
|---|---|
| I | i: The education of the architect; ii: The fundamental principles of architecture; iii: The departments of architecture; iv: The site of a city; v: The city walls; vi: The directions of the streets; with remarks on the winds; and vii: The sites for public buildings. |
| II | i: The origin of the dwelling house; ii: On the primordial substance according to the physicists; iii: Brick; iv: Sand; v: Lime; vi: Pozzolana; vii: Stone; viii: Methods of buildings walls; ix: Timber; and x: Highland and lowland fir. |
| III | i: On symmetry: in temples and in the human body; ii: Classification of temples; iii: The proportions of intercolumniations and of columns; iv: The foundations and substructures of temples; and v: Proportions of the base, capitals, and entablature in the Ionic Order. |
| IV | i: The origins of the three orders, and the proportions of the Corinthian capital; ii: The ornaments of the orders; iii: Proportions of Doric temples; iv: The cella and pranaos; v: How the temple should face; vi: The doorways of temples; vii: Tuscan temples; viii: Circular temples and other varieties; and ix: Altars. |
| V | i: The forum and basilica; ii: The treasury, prison, and senate house; iii: The theatre: its site, foundations, and acoustics; iv: Harmonics; v: Sounding vessels in the theatre; vi: Plan of the theatre; vii: Greek theatres; viii: Acoustics of the site of a theatre; ix: Colonnades and walks; x: Baths; xi: The palaestra; and xii: Harbors, breakwaters and shipyards. |
| VI | i: On climate as determining the style of the house; ii: Symmetry and modifications to it to suit the site; iii: Proportions of the principal rooms; iv: The proper exposures of the different rooms; v: How the rooms should be suited to the station of the owner; vi: The farmhouse; vii: The Greek house; and viii: On foundations and substructures. |
| VII | i: Floors; ii: The slaking of lime for stucco; iii: Vaultings and stucco work; iv: On stucco work in damp places, and on the decoration of dining rooms; v: The decadence of fresco painting; vi: Marble for use in stucco; vii: Natural colors; viii: Cinnabar and quicksilver; ix: Cinnabar (continued); x: Artificial colours: black; xi: Blue, burnt ochre; xii: White lead, verdigris and artificial sandarach; xiii: Purple; and xiv: Substitutes for purple, yellow ochre, malachite green and indigo. |
| VIII | i: How to find water; ii: Rainwater; iii: Various properties of different waters; iv: Tests of good water; v: Levelling and levelling instruments; and vi: Aqueducts, wells and cisterns. |
| IX | i: The zodiac and the planets; ii: The phases of the moon; iii: The course of the sun through the twelve signs; iv: The northern constellations; v: The southern constellations; vi: Astrology and weather prognostics; vii: The analemma and its applications; and viii: Sundials and water clocks. |
| X | i: Machines and implements; ii: Housing machines; iii: The elements of motion; iv: Engines for raising water; v: Water wheels and water mills; vi: The water screw; vii: The pump of Ctesibius; viii: The water organ; ix: The hodometer; x: Catapults or scorpiones; xi: Ballistae; xii: The stringing and tuning of catapults; xiii: Siege machines; xiv: The tortoise; xv: Hegetor’s tortoise; and xvi: Measures of defence. |
3.5. Sources
3.6. The Practice of Architecture in Ancient Rome
3.6.1. General
3.6.2. A Problem of Definition
3.6.3. Cost Estimates of Projects
3.6.4. On Plagiarism and Slandering of a Deceased Author
4. Contemporary Relevance of De Architectura
4.1. The Unity of the Virtues
4.2. Architectural-Design Education
4.2.1. On the Formation of an Architect/Engineer
4.2.2. Essential Design Elements
4.3. Roman Built Heritage
4.3.1. Stone Masonry and Mortars
4.3.2. Theatres
4.3.3. Technology
4.3.4. Scientific Relevance of Empirical Observations
4.3.5. Final Comments
5. Conclusions
- Comprehension of the context of Roman architecture
- 2.
- Protection of Roman cultural heritage
- 3.
- Consolidation and restoration of Roman remains
- 4.
- Knowledge of Roman Building Materials
- 5.
- Assessment of Roman building materials
- 6.
- Research on contemporary-building construction materials
- 7.
- Architectural Education
- 8.
- Acknowledging sources
- 9.
- Physical and psychological well-being
- 10.
- Budget for a given development
Funding
Institutional Review Board Statement
Informed Consent Statement
Data Availability Statement
Acknowledgments
Conflicts of Interest
References
- Wotton, H. The Elements of Architecture; John Bill: London, UK, 1624. [Google Scholar]
- Alberti, L.B. De Re Aedificatoria Libri Decem; N. di Lorenzo: Florence, Italy, 1485. [Google Scholar]
- Palladio, A. I Quattro Libri dell'Architettura. Venice. 1570. Available online: https://archive.org/details/qvattrolibridel00pall/page/n5/mode/1up?ref=ol&view=theater (accessed on 5 December 2022).
- Collins, P. “Commodity, Firmness, and Delight”: The Ultimate Synthesis. Encyclopedia Britannica. The Editors of Encyclopedia Britannica. Available online: https://www.britannica.com/topic/architecture/Commodity-firmness-and-delight-the-ultimate-synthesis (accessed on 9 December 2022).
- Pliny. Natural History: Books 33–35; Rackham, H., Translator; Harvard University Press: Cambridge, MA, USA, 1952; Volume 9. [Google Scholar]
- Rodgers, R.H. Frontinus: De Aquaeductu Urbis Romae; Cambridge University Press: Cambridge, UK, 2004; Available online: https://www.uvm.edu/~rrodgers/Frontinus.html (accessed on 13 December 2022).
- Plommer, H. Vitruvius and Later Roman Building Manuals; Cambridge University: Cambridge, UK, 1973. [Google Scholar]
- Martin, R. Vitruvius. Encyclopedia of World Art; McGraw-Hill Book Co.: New York, NY, USA; Toronto, ON, Canada; London, UK, 1967; Volume 14, pp. 805–811. [Google Scholar]
- Krinsky, C.H. Seventy-Eight Vitruvius Manuscripts. J. Warbg. Court. Inst. 1967, 30, 36–70. [Google Scholar] [CrossRef]
- Kidson, P. Vitruvius: Influence (Middle Ages). In The Dictionary of Art; Turner, J., Ed.; Macmillan Publishers Ltd.: London, UK, 1996; Volume 32, pp. 636–638. [Google Scholar]
- Barozzi da Vignola, I. Regola delli Cinque Ordini d'Architettura; Author: Roma, Italy, 1563; Available online: https://archive.org/details/gri_33125008229409/page/n3/mode/2up (accessed on 13 December 2022).
- Pagliara, P.N. Vitruvius: Influence (Renaissance and after). In The Dictionary of Art; Turner, J., Ed.; Macmillan Publishers Ltd.: London, UK, 1996; Volume 32, pp. 638–643. [Google Scholar]
- Galiani, B. L’Architettura di M. Vitruvio Pollione; Stamperia Simoniana: Napoli, Italy, 1758. [Google Scholar]
- Dwyer, E. Vitruvius: Life and work, ‘On Architecture’. In The Dictionary of Art; Turner, J., Ed.; Macmillan Publishers Ltd.: London, UK, 1996; Volume 32, pp. 632–636. [Google Scholar]
- Gros, P. Vitruve: L’architecture et sa théorie, à la lumière des études récentes. In Band 30/1. Teilband Sprache und Literatur (Literatur der augusteischen Zeit: Allgemeines; Einzelne Autoren); Haase, W., Ed.; De Gruyter: Berlin, Germany; Boston, MA, USA, 1982; pp. 659–695. [Google Scholar] [CrossRef]
- Gros, P. Architecture and Society in Rome and Central-Southern Italy in the Last Two Centuries of the Republic; Latomus Collection: Brussels, Belgium, 1978. [Google Scholar]
- Gros, P. L'Architecture Romaine du Début du IIIème Siècle Avant J.-C. à la Fin du Haut-Empire; Les Monuments Publics; Picard: Paris, France, 1996; Volume 1. [Google Scholar]
- Gros, P. L'Architecture Romaine du Début du IIIème Siècle Avant J.-C. à la Fin du Haut-Empire; Maisons, Palais, Villas et Tombeaux; Picard: Paris, France, 1996; Volume 2. [Google Scholar]
- Gros, P.; Torelli, M. Storia dell'Urbanistica. Il Mondo Romano; Laterza: Rome, Italy, 2007. [Google Scholar]
- Pagliara, P.N. Vitruvio da testo a canone. In Memoria dell’Antico nell’Arte Italiana; Tomo Terzo, dalla Tradizione all'Archeologia; Settis, S., Ed.; Giulio Einaudi Publisher: Turin, Italy, 1986; pp. 3–85. [Google Scholar]
- Oksanish, J. Vitruvian Man. Rome under Construction; Oxford University Press: New York, NY, USA, 2019. [Google Scholar]
- Lefas, P. A contemporary reading of Vitruvius’ opening statements and a proposed new partial translation of De Architectura I.1. In Architectural Theory Review; Taylor & Francis: Abingdon, UK, 2022. [Google Scholar] [CrossRef]
- Callebat, L. Organisation et structures du De architectura de Vitruve. In Munus non Ingratum, Proceedings of the International Symposium on Vitruvius' de Architectura and the Hellenistic and Republican Architecture, Leiden, The Netherlands, 20–23 January 1987; Geertman, H., de Jong, J.J., Eds.; Stichting Bulletin Antieke Beschaving: Leiden, The Netherlands, 1989; pp. 34–38. [Google Scholar]
- Gros, P. Vitruvio e il suo tempo. In Vitruvio De Architectura; Gros, P., Corso, A., Romano, E., Eds.; Giulio Einaudi: Torino, Italy, 1997; pp. 9–77. [Google Scholar]
- Gros, P. Vitruvius and the Tradition of Architectural Treatises; Collection of the EFR: Rome, Italy, 2006. [Google Scholar]
- McEwen, I.K. Vitruvius: Writing the Body of Architecture; The MIT Press: Cambridge, MA, USA, 2003. [Google Scholar]
- Nichols, M.F. Author and Audience in Vitruvius’ de Architectura; Cambridge University Press: Cambridge, UK, 2017. [Google Scholar]
- Oksanish, J.M. Building the Principate: A literary Study of Vitruvius’ de Architectura. Ph.D. Thesis, Yale University, New Haven, CT, USA, 2011. [Google Scholar]
- Reitz–Joosse, B. The city and the text in Vitruvius’s De Architectura. Arethusa 2016, 49, 183–197. [Google Scholar] [CrossRef]
- Reitz-Joosse, B. Writing Cities, Founding Texts: The City as a Poetological Metaphor. Building in Words: Representations of the Process of Construction in Latin Literature; Oxford University Press: New York, NY, USA, 2021; pp. 100–135. [Google Scholar] [CrossRef]
- Kim, P.E. Race, gender, and queenship in Book 2 of Vitruvius’s de Architectura. Arethusa 2022, 55, 19–45. [Google Scholar] [CrossRef]
- Strickland, M.A. Roman Building Materials, Construction Methods, and Architecture: The Identity of An Empire. Master’s Thesis, Clemson University, Clemson, SC, USA, 2010. Available online: https://tigerprints.clemson.edu/cgi/viewcontent.cgi?article=1909&context=all_theses (accessed on 12 December 2022).
- Boechat, E.M.B. Geographical systems in the first century BC: Posidonius’ F 49 E–K and Vitruvius’ on Architecture VI 1. 3–13. Prometh. J. Philos. 2018, 11, 38–61. [Google Scholar] [CrossRef]
- Small, J.P. Circling round Vitruvius, linear perspective, and the design of Roman wall painting. Arts 2019, 8, 118. [Google Scholar] [CrossRef]
- Fuchs, W. Confronting Vitruvius: A geometric framework and design methodology for Roman rectangular temples. J. Rom. Archaeol. 2020, 33, 93–112. [Google Scholar] [CrossRef]
- Clini, P. Vitruvius’ Basilica at Fano: The drawings of a lost building from De Architectura Libri Decem. ISPRS Arch. 2003, 34, 121–126. Available online: https://www.isprs.org/proceedings/XXXIV/5-W12/proceedings/26.pdf (accessed on 4 January 2023).
- Wilson, P. Irrational numbers in Vitruvius’s Fanum Basilica. Nexus Netw. J. 2022, 24, 353–371. [Google Scholar] [CrossRef]
- Barba Sevillano, A.; Lacatis, R.; Giménez, A.; Romero, J. Acoustics vases in ancient theatres: Disposition, analysis from the ancient tetracordal musical system. J. Acoust. Soc. Am. 2008, 123, 3604. [Google Scholar] [CrossRef]
- Jackson, M.D.; Marra, F.; Hay, R.L.; Cawood, C.; Winkler, E.M. The judicious selection and preservation of tuff and travertine building stone in Ancient Rome. Archaeometry 2005, 47, 485–510. [Google Scholar] [CrossRef]
- Jackson, M.; Marra, F. Roman Stone Masonry: Volcanic foundations of the ancient city. Am. J. Archaeol. 2006, 110, 403–436. Available online: https://www.jstor.org/stable/40024550 (accessed on 16 February 2023). [CrossRef]
- Jackson, M.D.; Kosso, C.K. Scientia in Republican Era stone and concrete masonry. In A Companion to the Archaeology of the Roman Republican Period; Evans, J.D., Ed.; Wiley Blackwell: London, UK, 2013; pp. 268–284. [Google Scholar] [CrossRef]
- Pavía, S.; Caro, S. An investigation of Roman mortar technology through the petrographic analysis of archaeological material. Constr. Build. Mater. 2008, 22, 1807–1811. [Google Scholar] [CrossRef]
- Brunea, P.F.; Ingraffea, A.R.; Jackson, M.D.; Perucchioa, R. The fracture toughness of an Imperial Roman mortar. Eng. Fract. Mech. 2013, 102, 65–76. [Google Scholar] [CrossRef]
- D'Ambrosio, E.; Marra, F.; Cavallo, A.; Gaeta, M.; Ventura, G. Provenance materials for Vitruvius’ harenae fossiciae and pulvis puteolanis: Geochemical signature and historical–archaeological implications. J. Archaeol. Sci. Rep. 2015, 2, 186–203. [Google Scholar] [CrossRef]
- Jackson, M.D.; Logan, J.M.; Scheetz, B.E.; Deocampo, D.M.; Cawood, C.G.; Marra, F.; Vitti, M.; Ungaro, L. Assessment of material characteristics of ancient concretes, Grande Aula, Markets of Trajan, Rome. J. Archaeol. Sci. 2009, 36, 2481–2492. [Google Scholar] [CrossRef]
- Oleson, J.P. Ancient literary sources concerned with Roman concrete technology. In Building for Eternity: The History and Technology of Roman Concrete Engineering in the Sea; Oleson, J.P., Ed.; Oxbow Books: Oxford, UK, 2014; pp. 11–36. [Google Scholar] [CrossRef]
- Seymour, L.M.; Maragh1, J.; Sabatini, P.; Di Tommaso, M.; Weaver, J.C.; Masic, A. Hot mixing: Mechanistic insights into the durability of ancient Roman concrete. Sci. Adv. 2023, 9, eadd1602. Available online: https://www.science.org/doi/10.1126/sciadv.add1602?cookieSet=1 (accessed on 16 February 2023). [CrossRef]
- Jackson, M.D.; Vola, G.; Všiansky, D.; Oleson, J.P.; Scheetz, B.E.; Brandon, C.; Hohlfelder, R. Cement microstructures and durability in ancient Roman seawater concretes. In Historic Mortars: Characterization, Assessment, Conservation and Repair; Válek, J., Groot, C., Hughes, J., Eds.; Springer-RILEM: Berlin, Germany; New York, NY, USA, 2012; pp. 49–76. [Google Scholar] [CrossRef]
- Jackson, M.D.; Moon, J.; Gotti, E.; Taylor, R.; Chae, S.R.; Kunz, M.; Emwas, A.-H.; Meral, C.; Guttmann, P.; Levitz, P.; et al. Material and elastic properties of Al-tobermorite in ancient Roman seawater concrete. J. Am. Ceram. Soc. 2013, 96, 2598–2606. [Google Scholar] [CrossRef]
- Jackson, M.D.; Chae, S.R.; Mulcahy, S.R.; Meral, C.; Taylor, R.; Li, P.; Emwas, A.-H.; Moon, J.; Yoon, S.; Vola, G.; et al. Unlocking the secrets of Al-tobermorite in Roman seawater concrete. Am. Mineral. 2013, 98, 1669–1687. [Google Scholar] [CrossRef]
- Jackson, M.D.; Vola, G.; Gotti, E.; Zanga, B. Sea-water concretes and their material characteristics. In Building for Eternity: The History and Technology of Roman Concrete Engineering in the Sea; Oleson, J.P., Ed.; Oxbow Books: Oxford, UK, 2014; pp. 141–187. [Google Scholar] [CrossRef]
- Oleson, J.P.; Jackson, M.D. The technology of Roman maritime concrete. In Building for Eternity: The History and Technology of Roman Concrete Engineering in the Sea; Oleson, J.P., Ed.; Oxbow Books: Oxford, UK, 2014; pp. 1–10. [Google Scholar] [CrossRef]
- Vitruvius Polio, M. The Ten Books on Architecture; Morgan, M.H., Translator; Harvard University Press: Cambridge, MA, USA, 1914. [Google Scholar]
- Howard, A.A. Preface. In The Ten Books on Architecture; Vitruvius Polio, M., Ed.; Morgan, M.H., Translator; Harvard University Press: Cambridge, MA, USA, 1914; pp. 3–6. [Google Scholar]
- Sontheimer, L. Vitruvius und Seine Zeit: Eine Literarhistorische Untersuchung. Ph.D. Thesis, Eberhard-Karls University of Tübingen, Tübingen, Germany, 1908. Available online: https://archive.org/stream/vitruviusundsei00sontgoog/vitruviusundsei00sontgoog_djvu.txt (accessed on 27 December 2022).
- Hoffmann, H. Vitruvius. In Encyclopedia Britannica, 14th ed.; Haley, W., Ed.; William Benton: Chicago, IL, USA, 1969; Volume 23, pp. 89–90. [Google Scholar]
- Cristiano64. The Roman Empire under Augustus Caesar before the Pannonian Revolt (6–9 CE) and before the Battle of the Teutoburg Forest (9 CE). Available online: https://upload.wikimedia.org/wikipedia/commons/5/59/Impero_romano_sotto_Ottaviano_Augusto_30aC_-_6dC.jpg (accessed on 17 November 2022).
- Vitruvius Polio, M. De Architectura Libri Decem; Cesariano, C., Translator; Impressa p G. da Pōte: Como, Italy, 1521. [Google Scholar]
- Rowland, I. Octavia and Vitruvius. Arch. New Tradit. Archit. 2021, 1, 30–41. [Google Scholar]
- Morgan, M.H. On the language of Vitruvius. Proc. Am. Acad. Arts Sci. 1906, 41, 467–502. [Google Scholar] [CrossRef]
- Reitz-Joosse, B. Building in Words: The Process of Construction in Latin Literature; Oxford University Press: New York, NY, USA, 2021. [Google Scholar]
- McEwen, I.K. Book review 1: Reitz-Joosse, Bettina. Building in Words: The Process of Construction in Latin Literature. New York, NY: Oxford University Press, 2021. Montr. Archit. Rev. 2022, 8, 5–8. [Google Scholar]
- Fritz, H.-J. Vitruv: Architekturtheorie und Machtpolitik der römischen Antike; Lit Verlag: Münster, Germany, 1995. [Google Scholar]
- Rapp, G.R. Introduction. In Archaeomineralogy; Natural Science in Archaeology; Springer: Berlin/Heidelberg, Germany, 2002; pp. 1–11. [Google Scholar] [CrossRef]
- Taylor, C.C.W. Plato’s Protagoras; Clarendon Press: Oxford, UK, 1991. [Google Scholar]
- Bianco, L. The unity of courage and wisdom in Plato’s Protagoras. Philos. E J. Philos. Cult. 2016, 11, 5–13. [Google Scholar]
- Vlastos, G. Platonic Studies; Princeton University Press: Princeton, NJ, USA, 1973. [Google Scholar]
- Taylor, A.E. Plato, the Man and His Work; Routledge, Taylor & Francis Group: London, UK; New York, NY, USA, 2013. [Google Scholar]
- Clark, J. Socrates, the primary question, and the unity of virtue. Can. J. Philos. 2015, 45, 445–470. [Google Scholar] [CrossRef]
- Bianco, L. Defining Architecture: A qualitative research. Annu. Univ. Archit. Civ. Eng. Geod. Sofia 2018, 51, 59–66. [Google Scholar]
- Bianco, L. Architecture, Values and Perception: Between rhetoric and reality. Front. Archit. Res. 2018, 7, 92–99. [Google Scholar] [CrossRef]
- Hon, G.; Goldstein, B.R. From proportion to balance: The background to symmetry in science. Stud. Hist. Philos. Sci. Part A 2005, 36, 1–21. [Google Scholar] [CrossRef]
- Bambach, C.C. Leonardo da Vinci Rediscovered. The Maturing of A Genius: 1485–1506. Yale University Press: New Haven, CT, USA, 2019; Volume 2. [Google Scholar]
- Le Corbusier. The Modulor. Essay on A Harmonic Measure on the Human Scale Universally Applicable to Architecture and Mechanics, 2nd ed.; Poseidón: New York, NY, USA, 1953. [Google Scholar]
- Bosman, L. Proportion and building material, or theory versus practice in the determination of the module. Archit. Hist. 2015, 3, 10. [Google Scholar] [CrossRef]
- Ranger, F. Evaluation of the Anthropometric Offer for Product Design. Master’s Thesis, University of Quebec in Montreal, Montreal, QC, Canada, 2010. [Google Scholar]
- Lorenzo-Palomera, J.; Fuentes-Pérez, C.; Aranda-Jiménez, Y. Le Corbusier’s Modulor: Anthropometric myth. Civ. Eng. Archit. 2021, 10, 112–120. [Google Scholar] [CrossRef]
- Aristotle. Oeconomica. In The Works of Aristotle; Ross, W.D., Ed.; Forster, E.S., Translator; Clarendon Press: Oxford, UK, 1921; Volume 10. [Google Scholar]
- Weir, S. Xenia in Vitruvius’ Greek house: Andron, ξείνία and xenia from Homer to Augustus. J. Archit. 2015, 20, 868–883. [Google Scholar] [CrossRef]
- Jackson, M.D.; Ciancio Rossetto, P.; Kosso, C.K.; Buonfiglio, M.; Marra, F. Building materials of the Theater of Marcellus, Rome. Archaeometry 2011, 53, 728–742. [Google Scholar] [CrossRef]
- Jensens. Theater of Marcellus, Rome. Available online: https://commons.wikimedia.org/wiki/File:Marcellus_theater_Rome.jpg (accessed on 6 December 2022).
- UNESCO. World Heritage List: Archaeological Ensemble of Mérida. Available online: https://whc.unesco.org/en/list/664 (accessed on 6 December 2022).
- UNESCO. World Heritage List: Historic Site of Lyon. Available online: https://whc.unesco.org/en/list/872 (accessed on 6 December 2022).
- UNESCO. World Heritage Convention: The Criteria for Selection. Available online: https://whc.unesco.org/en/criteria/ (accessed on 6 December 2022).
- Jarvis, D. Roman Theatre of Philippopolis, Bulgaria. Available online: https://commons.wikimedia.org/wiki/File:Bulgaria_Bulgaria-0785_-_Roman_Theatre_of_Philippopolis_(7432772486).jpg (accessed on 6 December 2022).
- Gagnon, B. Roman Theater of Amman, Jordan. Available online: https://commons.wikimedia.org/wiki/File:Roman_theater_of_Amman_01.jpg (accessed on 6 December 2022).
- Núñez González, B. Theatre of Mérida, Spain. Available online: https://commons.wikimedia.org/wiki/File:Teatro_de_M%C3%A9rida,_Espa%C3%B1a,_2017_18.jpg (accessed on 6 December 2022).
- Bloch, V. Ancient Theatre of Lyon, France. Available online: https://commons.wikimedia.org/wiki/File:Roman_theatre_in_Lyon.jpg (accessed on 6 December 2022).
- Maconie, R. Musical acoustics in the age of Vitruvius. Music. Times 2005, 146, 75–82. [Google Scholar] [CrossRef]
- Vitruvius Polio, M. Los Diez Libros de Architectura de M. Vitruvio Polión; Ortiz y Sanz, J., Translator; Imprenta Real: Madrid, Spain, 1787. [Google Scholar]
- Izenour, G.C. Theater Design; McGraw-Hill Book Company: New York, NY, USA, 1977. [Google Scholar]
- Cigola, M.; Ceccarelli, M. Machine designs and drawings in Renaissance editions of de Architectura by Marcus Vitruvius Pollio. In Essays on the History of Mechanical Engineering; Sorge, F., Genchi, G., Eds.; History of Mechanism and Machine Science; Springer: Cham, Switzerland, 2016; Volume 31, pp. 291–307. [Google Scholar] [CrossRef]
- UNESCO. World Heritage List: Old Town of Segovia and Its Aqueduct. Available online: https://whc.unesco.org/en/list/311 (accessed on 6 December 2022).
- UNESCO. World Heritage List: Pont du Gard (Roman Aqueduct). Available online: https://whc.unesco.org/en/list/344 (accessed on 6 December 2022).
- Z3144228. Panorama View of Aqueduct of Segovia in 2014. Available online: https://commons.wikimedia.org/wiki/File:Panorama_view_of_Aqueduct_of_Segovia_in_2014.jpg (accessed on 6 December 2022).
- Lieu Song, B. Pont du Gard, in Vers-Pont-du-Gard, Gard Department, South France. Available online: https://en.wikipedia.org/wiki/File:Pont_du_Gard_BLS.jpg (accessed on 6 December 2022).
- Léger, A. Les Travaux Publics, Les Mines et la Métallurgie Aux Temps des ROMAINS, la Tradition Romaine Jusqu'à Nos Jours; Dejey & Co.: Paris, France, 1875. [Google Scholar]
- The British Museum. Water-Wheel. Available online: https://www.britishmuseum.org/collection/object/G_1889-0622-2 (accessed on 6 December 2022).
- Boon, G.C.; Williams, C. The Dolaucothi drainage wheel. J. Rom. Stud. 1996, 56, 122–127. [Google Scholar] [CrossRef]
- The British Museum. Water-Pump. Available online: https://www.britishmuseum.org/collection/object/G_1892-0517-2-a (accessed on 6 December 2022).
- Rabax63. The Pantheon and the Fontana del Pantheon, Rome, Italy. Available online: https://commons.wikimedia.org/wiki/File:Pantheon_Rom_1_cropped.jpg (accessed on 6 December 2022).
- Macrons. The Interior of the Pantheon, Rome, Italy. Available online: https://commons.wikimedia.org/wiki/File:Pantheon11111.jpg (accessed on 6 December 2022).
- Van Loon, A. The Exterior of the Colosseum at Dusk. Available online: https://commons.wikimedia.org/wiki/File:Colosseum_exterior,_inner_and_outer_wall_AvL.jpg (accessed on 6 December 2022).
- Fue, K. Blick auf das Kolosseum in Rome, September 2021. Available online: https://commons.wikimedia.org/wiki/File:Rom_Colosseum_Sept_2021_3.jpg (accessed on 6 December 2022).
- Jackson, M.D.; Mulcahy, S.R.; Chen, H.; Li, Y.; Li, Q.; Cappelletti, P.; Wenk, H.R. Phillipsite and Al-tobermorite mineral cements produced through low-temperature water-rock reactions in Roman marine concrete. Am. Mineral. 2017, 102, 1435–1450. [Google Scholar] [CrossRef]
- Witze, A. Rare mineral is the key to long-lasting ancient concrete. Nature 2017. [Google Scholar] [CrossRef]
- Karasavvas, T. A Step Closer to Finding the Recipe for Ancient Rome’s Rock-Solid Super-Concrete. Ancient Origins: Reconstructing the Story of Humanity’s Past 5 July 2017. Available online: https://www.ancient-origins.net/news-history-archaeology/step-closer-finding-recipe-ancient-rome-s-rock-solid-super-concrete-008358 (accessed on 4 January 2023).
- April, G. High-Tech Methods Confirm Pliny the Elder’s Observations and Reveal New Insights into Strength of Roman Concrete. The American Ceramic Society 31 July 2017. Available online: https://ceramics.org/ceramic-tech-today/high-tech-methods-confirm-pliny-the-elders-observations-and-reveal-new-insights-into-strength-of-roman-concrete (accessed on 6 December 2022).
- UNESCO. World Heritage List: Surtsey. Available online: https://whc.unesco.org/en/list/1267/ (accessed on 27 December 2022).
- Jashemski, W.F. Pompeii. Encyclopedia Britannica, 23 August 2022. Available online: https://www.britannica.com/place/Pompeii (accessed on 12 December 2022).
- UNESCO. World Heritage List: Archaeological Areas of Pompei, Herculaneum and Torre Annunziata. Available online: https://whc.unesco.org/en/list/829/ (accessed on 27 December 2022).
- Dobbins, J.J. Problems of chronology, decoration, and urban design in the Forum at Pompeii. Am. J. Archaeol. 1994, 98, 629–694. [Google Scholar] [CrossRef]
- Dyer, L. Vitruvius’ account of the Greek stage. J. Hell. Stud. 1891, 12, 356–365. [Google Scholar] [CrossRef]
- Von Gerkan, A. Das Theater von Priene, als Einzelanlage und in Seiner Bedeutung für das Hellenistische Bühnenwesen; F. Schmidt: Munich, Germany, 1921. [Google Scholar]
- Xtreambar. Panorama of the Excavation at Herculaneum. Available online: https://en.wikipedia.org/wiki/File:Herculaneum_Pano.jpg (accessed on 6 December 2022).
- Lücking, H.-J. Panoramic View of the Forum of Pompeii with Vesuvius. Available online: https://commons.wikimedia.org/wiki/File:Pompeii_Forum.JPG (accessed on 6 December 2022).
- Lord Pheasant. A Photograph of the Via dell'Abbondanza Facing East. Available online: https://commons.wikimedia.org/wiki/File:Pompeii_-_Via_dell%27Abbondanza.jpg (accessed on 6 December 2022).
- Raddato, C. Thermopolium of Vetutius Placidus Opening directly onto the South Side of the Via dell'Abbondanza, Pompeii. Available online: https://commons.wikimedia.org/wiki/File:Thermopolium_of_Vetutius_Placidus_opening_directly_onto_the_south_side_of_the_Via_dell%27Abbondanza,_Pompeii_(15042641332).jpg (accessed on 6 December 2022).
- Heath, T. Lessons from Vitruvius. Des. Stud. 1989, 10, 246–253. [Google Scholar] [CrossRef]
- Mau, A. Geschichte der Decorativen Wandmalerei in Pompeji; Verlag von G. Reimer: Berlin, Germany, 1882. [Google Scholar]
- Blezard, R.G. The history of calcerous cements. In Lea's Chemistry of Cement and Concrete, 4th ed.; Hewlett, P.C., Ed.; Arnold: London, UK, 1998; pp. 1–19. [Google Scholar]
- Ringbom, Å.; Hohlfelder, R.L. (Eds.) Building Roma Aeterna. Current Research on Roman Mortar and Concrete; Societas Scientiarum Fennica: Helsinki, Finland, 2011; p. 258. [Google Scholar]

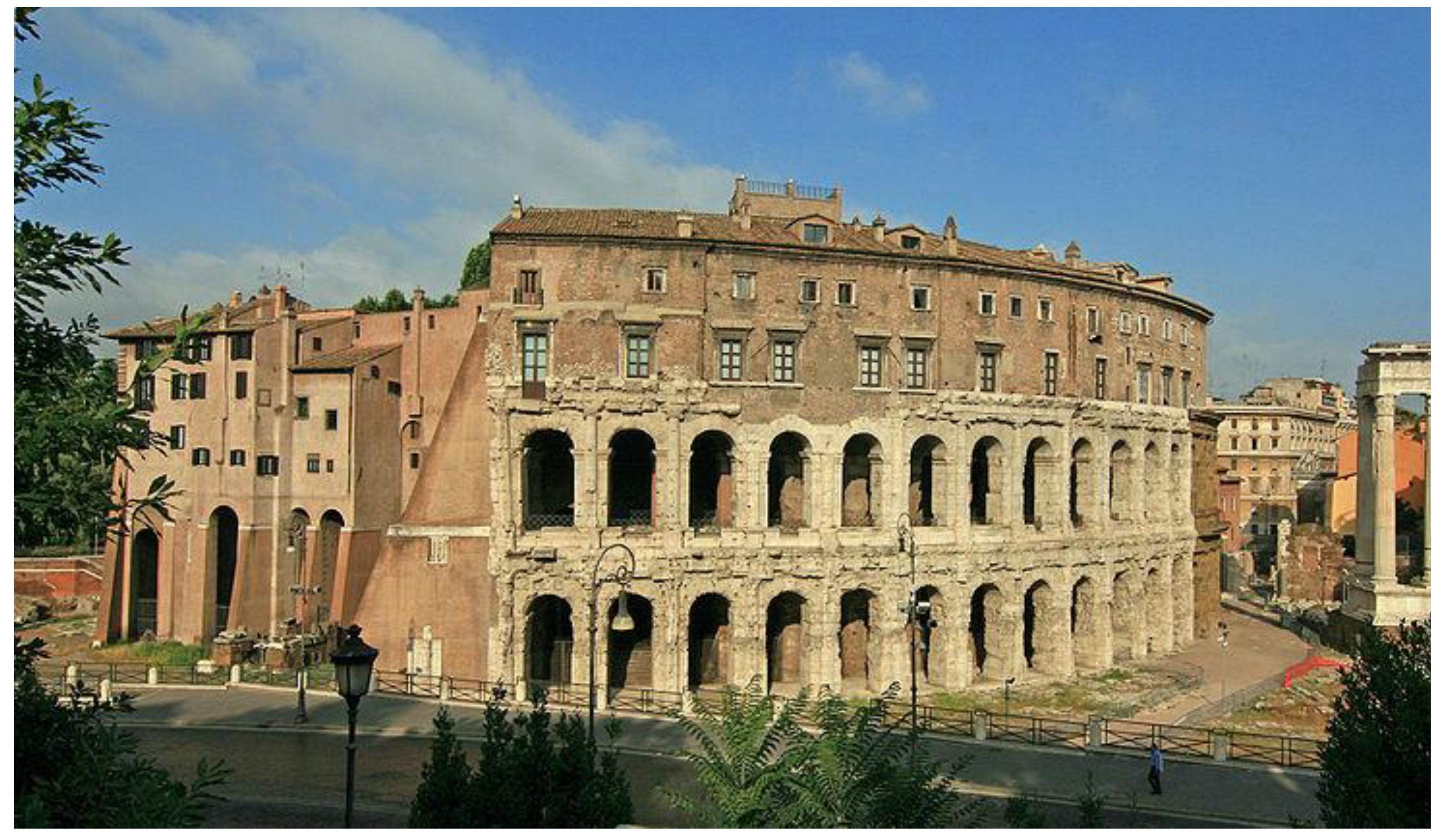

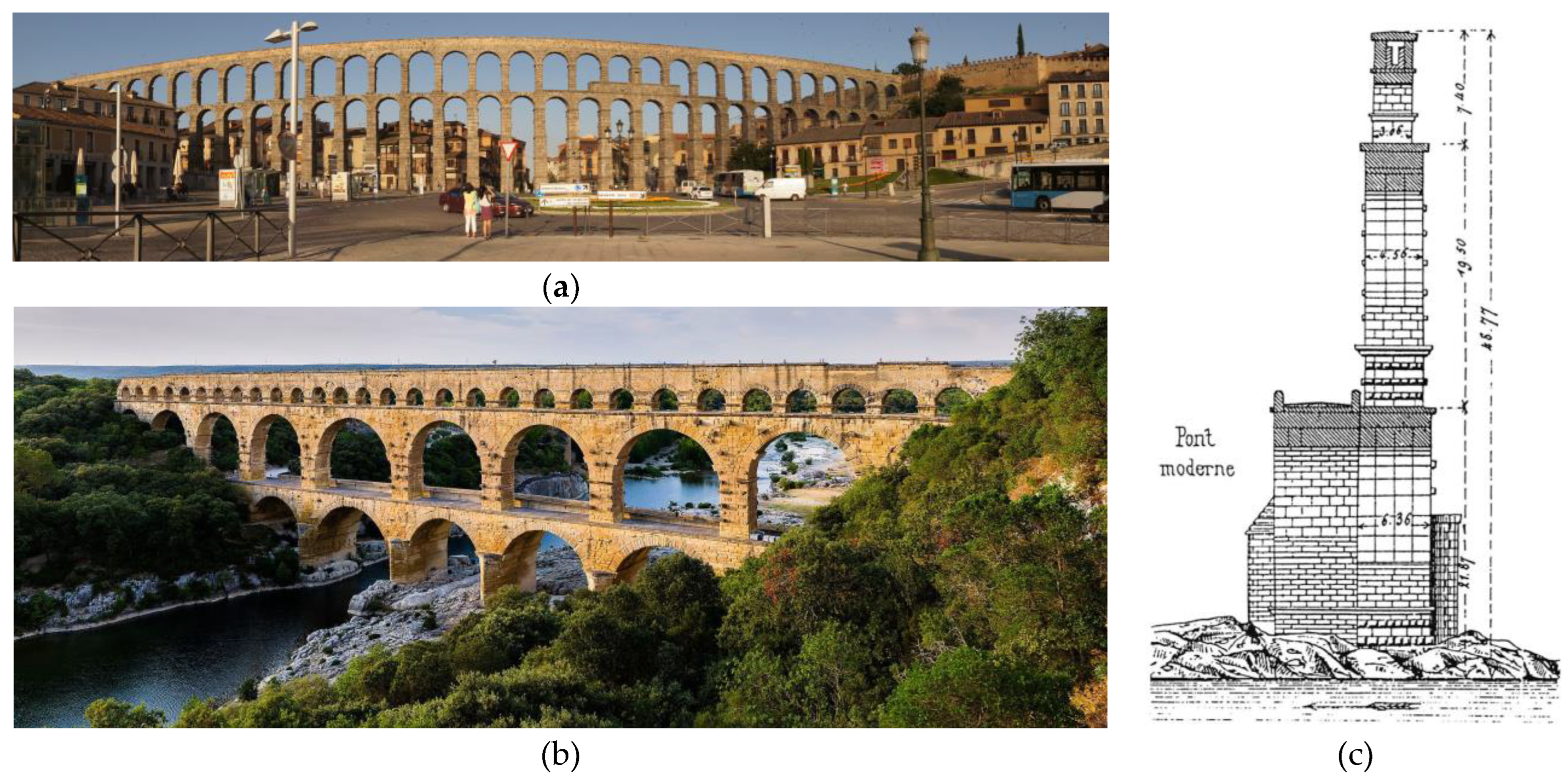
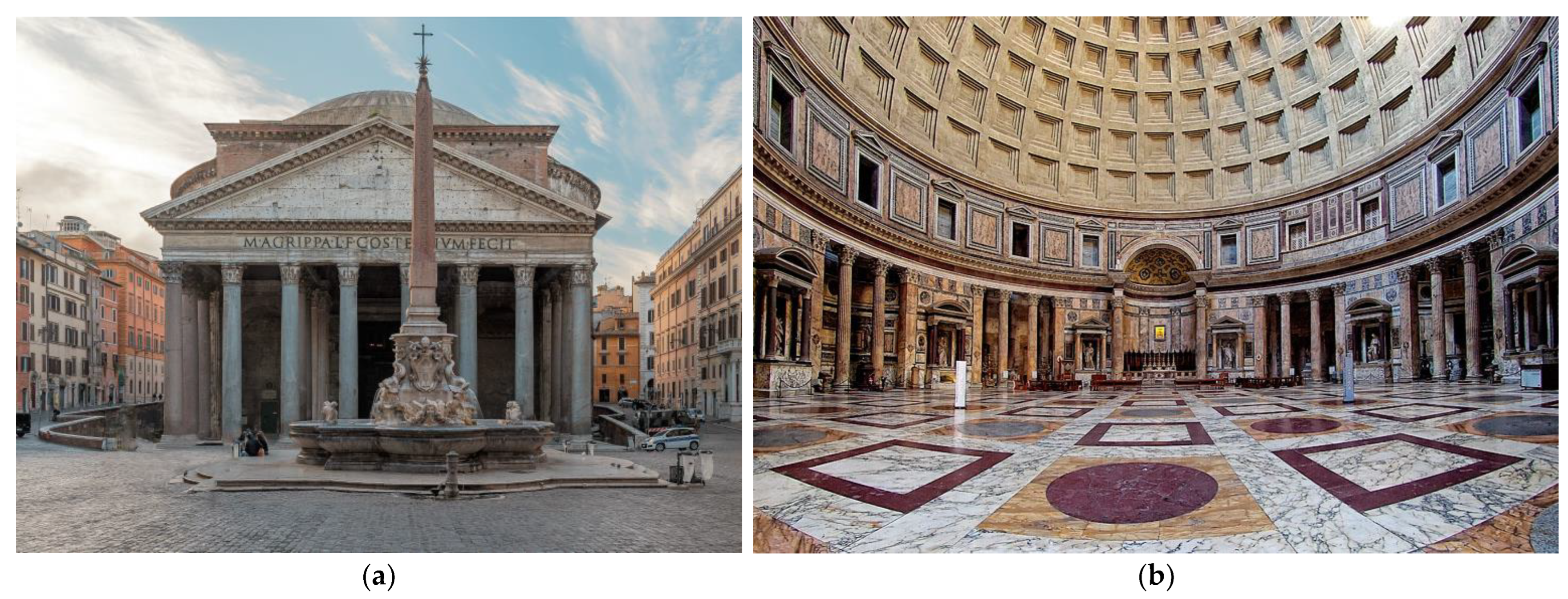


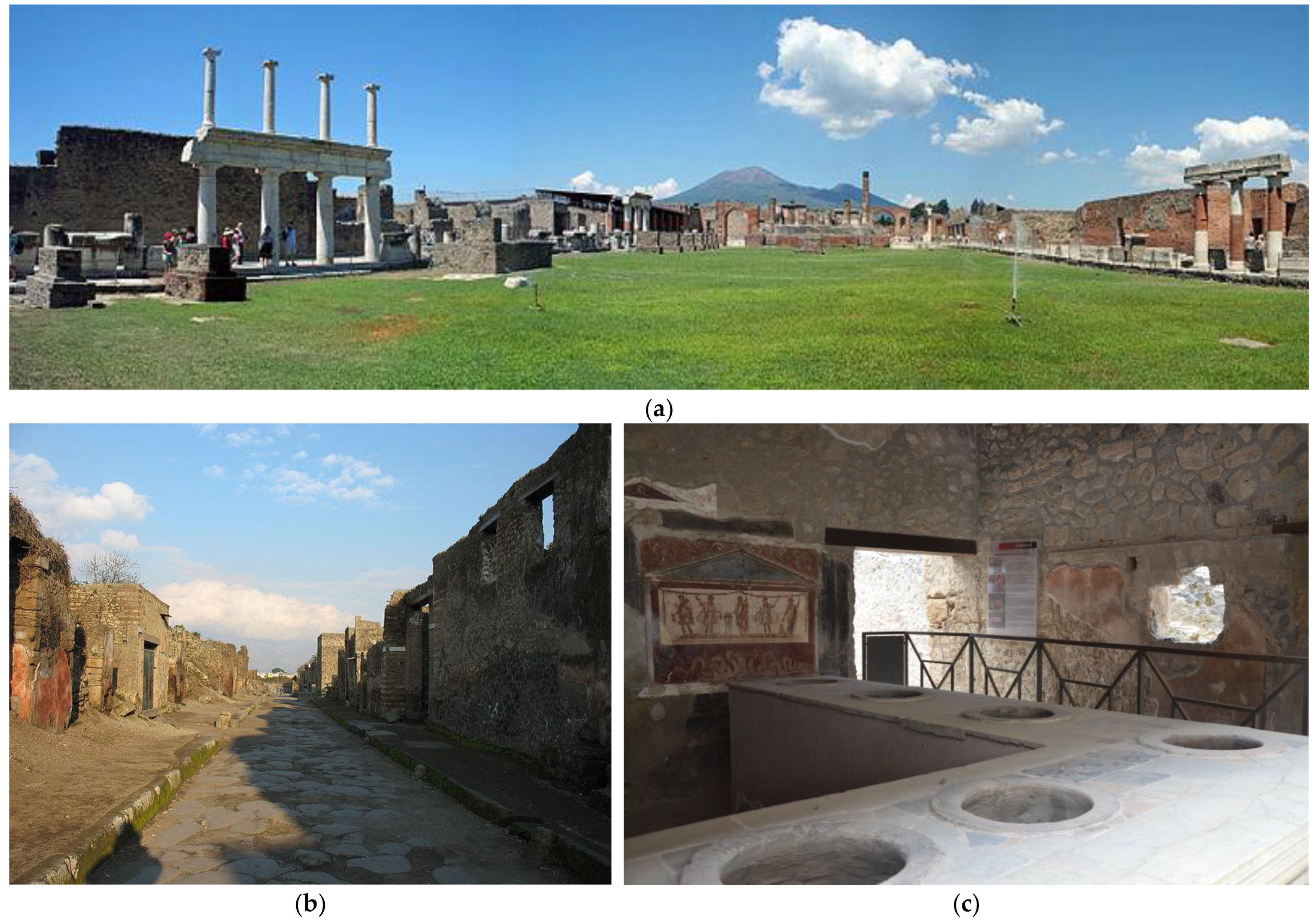
| Classification 1 | Book | Themes |
|---|---|---|
| aedificatio | I | General principles of architecture and urban planning |
| II | Building materials | |
| III | Temple design | |
| IV | Temple design (continuation of Book III) | |
| V | Design of civil buildings | |
| VI | Design of domestic buildings | |
| VII | Floors and stucco decorations | |
| VIII | Hydraulics | |
| gnomonice | IX | Astronomy and the design of clocks |
| machinatio | X | Civil- and military-engineering techniques |
Disclaimer/Publisher’s Note: The statements, opinions and data contained in all publications are solely those of the individual author(s) and contributor(s) and not of MDPI and/or the editor(s). MDPI and/or the editor(s) disclaim responsibility for any injury to people or property resulting from any ideas, methods, instructions or products referred to in the content. |
© 2023 by the author. Licensee MDPI, Basel, Switzerland. This article is an open access article distributed under the terms and conditions of the Creative Commons Attribution (CC BY) license (https://creativecommons.org/licenses/by/4.0/).
Share and Cite
Bianco, L. Architecture, Engineering and Building Science: The Contemporary Relevance of Vitruvius’s De Architectura. Sustainability 2023, 15, 4150. https://doi.org/10.3390/su15054150
Bianco L. Architecture, Engineering and Building Science: The Contemporary Relevance of Vitruvius’s De Architectura. Sustainability. 2023; 15(5):4150. https://doi.org/10.3390/su15054150
Chicago/Turabian StyleBianco, Lino. 2023. "Architecture, Engineering and Building Science: The Contemporary Relevance of Vitruvius’s De Architectura" Sustainability 15, no. 5: 4150. https://doi.org/10.3390/su15054150
APA StyleBianco, L. (2023). Architecture, Engineering and Building Science: The Contemporary Relevance of Vitruvius’s De Architectura. Sustainability, 15(5), 4150. https://doi.org/10.3390/su15054150






