Research on Microclimate-Suitable Spatial Patterns of Waterfront Settlements in Summer: A Case Study of the Nan Lake Area in Wuhan, China
Abstract
:1. Introduction
2. Literature Review
2.1. Cooling Effect of Water Bodies
2.2. Effect of Blue–Green Synergistic Cooling
2.3. Thermal Comfort in Waterfront Spaces
2.4. Impact of Spatial Patterns on Microclimates
3. Methodology and Study Area
3.1. Research Method
3.2. Study Area and Scoping
3.3. Study Parameters and Scheme Descriptions
3.4. Model Validation
4. Results and Analysis
4.1. Temperature Distribution Pattern of Each Scheme
4.1.1. Horizontal Patterns of Change
4.1.2. Vertical Patterns of Change
4.2. Relative Humidity Distribution Pattern of Each Scheme
4.2.1. Horizontal Patterns of Change
4.2.2. Vertical Patterns of Change
4.3. Orthogonal Experimental Analysis of Waterfront Settlement Simulation Schemes
5. Conclusions and Discussion
5.1. Conclusions
- An analysis of the extreme variance revealed the following: the order of significance of the factors with regard to the UTCI was: OD > GF > LF > FAR. Similarly, the order of significance for T was: GF > LF > OD > FAR. The order of significance for RH was: GF > LF > OD > FAR. It can be seen that among the four factors, the GF and LF had a more significant impact on the overall microclimate of the study region, and the FAR had the least significant impact on each indicator.
- Under the specific climatic conditions of the HSCW zone, waterfront settlements may experience high humidity and hot weather, with these having some impact on human thermal comfort. Therefore, when planning waterfront settlements, buildings should be rationally laid out to fully utilize the role of ventilation corridors in order to alleviate the discomfort caused by high temperatures and humidity. This study found that in the study region, the parallel layout form had better ventilation compared to the other three layout forms. In the comparative study of T and RH, it was found that the horizontal temperature distribution of the four parallel layout schemes ranged from 28.9 °C to 30.6 °C, and their vertical temperature distribution ranged from 28.8 °C to 30.5 °C, with these being lower than the temperatures recorded in the other three layout schemes. Additionally, their horizontal humidity distribution ranged from 84.4% to 88.5%, and their vertical humidity distribution ranged from 84.5% to 88.8%, with these distributions being higher than those in the other three layout schemes.
- In the construction of waterfront settlements, reasonable GFs can provide such settlements with more comfortable living experiences. This study found the following: taking the Nan Lake area as an example, for the four greening forms of grass, shrubs, dwarf trees, and tall trees, the combination of “grass + shrubs” had the best cooling effect at the height of a pedestrian, while trees were found to reduce the heat transfer of solar radiation to the ground due to the shading and evaporation effects of their canopies.
- In the summer, waterfront settlements are regulated by water bodies, creating a relatively mild microclimate that can provide residents with a natural escape from the heat. In this study, it was found that the cooling and humidifying effects provided by the water bodies of Nan Lake declined as the distance from the shore increased.
5.2. Discussion
Author Contributions
Funding
Institutional Review Board Statement
Informed Consent Statement
Data Availability Statement
Acknowledgments
Conflicts of Interest
References
- World Meteorological Organization. State of the Global Climate 2022; World Meteorological Organization (WMO): Geneva, Switzerland, 2023; p. 4. [Google Scholar]
- Thompson, V.; Kennedy-Asser, A.T.; Vosper, E.; Lo, Y.E.; Huntingford, C.; Andrews, O.; Collins, M.; Hegerl, G.C.; Mitchell, D. The 2021 Western North America Heat Wave among the Most Extreme Events Ever Recorded Globally. Sci. Adv. 2022, 8, eabm6860. [Google Scholar]
- Lang, Q.; Yu, W.; Ma, M.; Wen, J. Analysis of the Spatial and Temporal Evolution of Land Cover and Heat Island Effects in Six Districts of Chongqing’s Main City. Sensors 2019, 19, 5239. [Google Scholar] [CrossRef]
- Wang, Z.F. The Relationship between Land Use, Land cover Change, and the Heat Island Effect in Xi’an City, China. Appl. Ecol. Env. Res. 2019, 17, 7795–7806. [Google Scholar] [CrossRef]
- Duan, S.; Luo, Z.; Yang, X.; Li, Y. The Impact of Building Operations on Urban Heat/Cool Islands under Urban Densification: A Comparison between Naturally-Ventilated and Air-Conditioned Buildings. Appl. Energy 2019, 235, 129–138. [Google Scholar] [CrossRef]
- Qiu, X.; Kil, S.-H.; Park, C. Impact of Local Environment on Cooling Island Effect of Water Body: Case Study of Changsha, China. Sens. Mater. 2021, 33, 3801. [Google Scholar] [CrossRef]
- Yang, L.; Liu, X.; Qian, F. Research on Water Thermal Effect on Surrounding Environment in Summer. Energy Build. 2020, 207, 109613. [Google Scholar] [CrossRef]
- Hathway, E.A.; Sharples, S. The Interaction of Rivers and Urban Form in Mitigating the Urban Heat Island Effect: A UK Case Study. Build. Environ. 2012, 58, 14–22. [Google Scholar] [CrossRef]
- Condie, S.A.; Webster, I.T. The Influence of Wind Stress, Temperature, and Humidity Gradients on Evaporation from Reservoirs. Water Resour. Res. 1997, 33, 2813–2822. [Google Scholar]
- The Japan Civil Engineering Society. Waterfront Landscape Design; Dalian University of Technology Press: Dalian, China, 2002; ISBN 978-7-5611-2123-8. [Google Scholar]
- Fei, F.; Wang, Y.; Jia, X. Assessment of the Mechanisms of Summer Thermal Environment of Waterfront Space in China’s Cold Regions. Sustainability 2022, 14, 2512. [Google Scholar] [CrossRef]
- Du, H.; Song, X.; Jiang, H.; Kan, Z.; Wang, Z.; Cai, Y. Research on the Cooling Island Effects of Water Body: A Case Study of Shanghai, China. Ecol. Indic. 2016, 67, 31–38. [Google Scholar] [CrossRef]
- Chen, H.; Li, B.; Zhou, X. Study on the Regulating Role of Water Bodies and Urban Microclimate--Taking Wuhan as an Example. Constr. Sci. Technol. 2011, 22, 72–73+77. [Google Scholar] [CrossRef]
- Li, S.-Y.; Xuan, C.-Y.; Li, W.; Chen, H.-B. Analysis of Microclimate Effects of Water Body in a City. Chin. J. Atmos. Sci. 2008, 32, 552–560. [Google Scholar]
- Wang, Y.; Ouyang, W.; Zhan, Q.; Zhang, L. The Cooling Effect of an Urban River and Its Interaction with the Littoral Built Environment in Mitigating Heat Stress: A Mobile Measurement Study. Sustainability 2022, 14, 11700. [Google Scholar] [CrossRef]
- Jiang, L.; Liu, S.; Liu, C.; Feng, Y. How Do Urban Spatial Patterns Influence the River Cooling Effect? A Case Study of the Huangpu Riverfront in Shanghai, China. Sustain. Cities Soc. 2021, 69, 102835. [Google Scholar] [CrossRef]
- Moyer, A.N.; Hawkins, T.W. River Effects on the Heat Island of a Small Urban Area. Urban Clim. 2017, 21, 262–277. [Google Scholar] [CrossRef]
- Jiang, Y.; Jiang, S.; Shi, T. Comparative Study on the Cooling Effects of Green Space Patterns in Waterfront Build-Up Blocks: An Experience from Shanghai. Int. J. Environ. Res. Public Health 2020, 17, 8684. [Google Scholar] [CrossRef]
- Jiang, Y.; Huang, J.; Shi, T.; Li, X. Cooling Island Effect of Blue-Green Corridors: Quantitative Comparison of Morphological Impacts. Int. J. Environ. Res. Public Health 2021, 18, 11917. [Google Scholar] [CrossRef]
- Jiang, Y.; Huang, J.; Shi, T.; Wang, H. Interaction of Urban Rivers and Green Space Morphology to Mitigate the Urban Heat Island Effect: Case-Based Comparative Analysis. Int. J. Environ. Res. Public Health 2021, 18, 11404. [Google Scholar] [CrossRef]
- Shi, D.; Song, J.; Huang, J.; Zhuang, C.; Guo, R.; Gao, Y. Synergistic Cooling Effects (SCEs) of Urban Green-Blue Spaces on Local Thermal Environment: A Case Study in Chongqing, China. Sustain. Cities Soc. 2020, 55, 102065. [Google Scholar] [CrossRef]
- Anjos, M.; Lopes, A. Urban Heat Island and Park Cool Island Intensities in the Coastal City of Aracaju, North-Eastern Brazil. Sustainability 2017, 9, 1379. [Google Scholar] [CrossRef]
- Sun, R.; Chen, A.; Chen, L.; Lü, Y. Cooling Effects of Wetlands in an Urban Region: The Case of Beijing. Ecol. Indic. 2012, 20, 57–64. [Google Scholar] [CrossRef]
- Srivanit, M.; Jareemit, D. Modeling the Influences of Layouts of Residential Townhouses and Tree-Planting Patterns on Outdoor Thermal Comfort in Bangkok Suburb. J. Build. Eng. 2020, 30, 101262. [Google Scholar] [CrossRef]
- Xu, J.; Wei, Q.; Huang, X.; Zhu, X.; Li, G. Evaluation of Human Thermal Comfort near Urban Waterbody during Summer. Build. Environ. 2010, 45, 1072–1080. [Google Scholar] [CrossRef]
- Fei, F.; Wang, Y.; Yao, W.; Gao, W.; Wang, L. Coupling Mechanism of Water and Greenery on Summer Thermal Environment of Waterfront Space in China’s Cold Regions. Build. Environ. 2022, 214, 108912. [Google Scholar] [CrossRef]
- Jang, G.; Kim, S.; Lee, J.S. Planning Scenarios and Microclimatic Effects: The Case of High-Density Riverside Residential Districts in Seoul, South Korea. Build. Environ. 2022, 223, 109517. [Google Scholar] [CrossRef]
- Xu, H.; Chen, H.; Zhou, X.; Wu, Y.; Liu, Y. Research on the Relationship between Urban Morphology and Air Temperature Based on Mobile Measurement: A Case Study in Wuhan, China. Urban Clim. 2020, 34, 100671. [Google Scholar] [CrossRef]
- Wang, Y.; Zhou, D.; Wang, Y.; Fang, Y.; Yuan, Y.; Lv, L. Comparative Study of Urban Residential Design and Microclimate Characteristics Based on ENVI-Met Simulation. Indoor Built Environ. 2019, 28, 1200–1216. [Google Scholar] [CrossRef]
- Yang, F.; Lau, S.S.Y.; Qian, F. Urban Design to Lower Summertime Outdoor Temperatures: An Empirical Study on High-Rise Housing in Shanghai. Build. Environ. 2011, 46, 769–785. [Google Scholar] [CrossRef]
- Jiang, Y.; Wu, C.; Teng, M. Impact of Residential Building Layouts on Microclimate in a High Temperature and High Humidity Region. Sustainability 2020, 12, 1046. [Google Scholar] [CrossRef]
- GB/50180-2018; The Planning and Design Standards for Urban Residential Areas. China Building Industrial Press: Beijing, China, 2018.
- 72577330X/2021-71247; Regulations on Planning and Management of Waterfront and Mountainous Areas of Wuhan City. Wuhan Natural Resources and Planning Bureau: Wuhan, China, 2021.
- Editorial Department of Wuhan Statistical Yearbook—2018. Wuhan Statistical Yearbook—2018; China Statistics Press: Wuhan, China, 2018; ISBN 978-7-5037-8523-54. [Google Scholar]
- Deng, Q.; Zhou, Z.; Shan, X.; Li, C.; Liu, D. Effects of Greening Areas and Water Bodies on Urban Microclimate in Wuhan—A Simulation Study Considering Prospective Planning. Atmosphere 2022, 13, 725. [Google Scholar] [CrossRef]
- Yang, B.; Meng, F.; Ke, X.; Ma, C. The Impact Analysis of Water Body Landscape Pattern on Urban Heat Island: A Case Study of Wuhan City. Adv. Meteorol. 2015, 2015, 416728. [Google Scholar] [CrossRef]
- Ji, B.; Liu, C.; Liang, J.; Wang, J. Seasonal Succession of Bacterial Communities in Three Eutrophic Freshwater Lakes. Int. J. Environ. Res. Public Health 2021, 18, 6950. [Google Scholar] [CrossRef] [PubMed]
- Pan, H.; Dong, H.; Wang, T. Study on the Relationship between Historical Evolution of Water System Morphology and Flooding in Wuhan’s Nan Lake. In Proceedings of the Sustainable Development and Rational Planning—Proceedings of the 2017 China Urban Planning Annual Conference, Dongguan, China, 18 November 2017; China Architecture & Building Press: Dongguan, China, 2017; pp. 38–45. [Google Scholar]
- Zhou, X.; Ooka, R.; Chen, H.; Kawamoto, Y.; Kikumoto, H. Impacts of Inland Water Area Changes on the Local Climate of Wuhan, China. Indoor Built Environ. 2016, 25, 296–313. [Google Scholar] [CrossRef]
- Wu, C.; Li, J.; Wang, C.; Song, C.; Chen, Y.; Finka, M.; La Rosa, D. Understanding the Relationship between Urban Blue Infrastructure and Land Surface Temperature. Sci. Total Environ. 2019, 694, 133742. [Google Scholar] [CrossRef]
- Zhu, D.; Zhou, X.; Cheng, W. Water Effects on Urban Heat Islands in Summer Using WRF-UCM with Gridded Urban Canopy Parameters—A Case Study of Wuhan. Build. Environ. 2022, 225, 109528. [Google Scholar] [CrossRef]
- Cao, Q.; Luan, Q.; Liu, Y.; Wang, R. The Effects of 2D and 3D Building Morphology on Urban Environments: A Multi-Scale Analysis in the Beijing Metropolitan Region. Build. Environ. 2021, 192, 107635. [Google Scholar] [CrossRef]
- Qi, X.; Zhao, X.; Fu, B.; Xu, L.; Yu, H.; Tao, S. Numerical Study on the Influence of Rivers on the Urban Microclimate: A Case Study in Chengdu, China. Water 2023, 15, 1408. [Google Scholar] [CrossRef]
- Peter, J.G.; David, J.S.; George, B.-W.; Mohammad, T. Evaluating the ENVI-Met Microscale Model for Suitability in Analysis of Targeted Urban Heat Mitigation Strategies. Urban Clim. 2018, 26, 188–197. [Google Scholar] [CrossRef]
- Alsaad, H.; Hartmann, M.; Hilbel, R.; Voelker, C. ENVI-Met Validation Data Accompanied with Simulation Data of the Impact of Facade Greening on the Urban Microclimate. Data Brief 2022, 42, 108200. [Google Scholar] [CrossRef]
- Chow, W.T.L.; Pope, R.L.; Martin, C.A.; Brazel, A.J. Observing and Modeling the Nocturnal Park Cool Island of an Arid City: Horizontal and Vertical Impacts. Theor. Appl. Clim. 2011, 103, 197–211. [Google Scholar] [CrossRef]
- Li, J.; Zheng, B.; Bedra, K.B.; Li, Z.; Chen, X. Effects of Residential Building Height, Density, and Floor Area Ratios on Indoor Thermal Environment in Singapore. J. Environ. Manag. 2022, 313, 114976. [Google Scholar] [CrossRef] [PubMed]
- Xu, H.; Lin, X.; Lin, Y.; Zheng, G.; Dong, J.; Wang, M. Study on the Microclimate Effect of Water Body Layout Factors on Campus Squares. Int. J. Environ. Res. Public Health 2022, 19, 14846. [Google Scholar] [CrossRef] [PubMed]
- Lin, H.-J.; Ma, H.-Y.; Zhang, M. Analysis of the variation characteristics of human thermal comfort in summer of China from 1980 to 2019 based on UTCI. Clim. Change Res. 2022, 18, 58–69. [Google Scholar] [CrossRef]
- Potchter, O.; Cohen, P.; Lin, T.-P.; Matzarakis, A. Outdoor Human Thermal Perception in Various Climates: A Comprehensive Review of Approaches, Methods and Quantification. Sci. Total Environ. 2018, 631–632, 390–406. [Google Scholar] [CrossRef]
- Wang, Y.; Pan, C.; Huang, Z. Comparison of applicability of PET and UTCI in different seasons in Shanghai. Build. Sci. 2020, 36, 55–61. [Google Scholar]
- Wei, D.; Yang, L.; Bao, Z.; Lu, Y.; Yang, H. Variations in Outdoor Thermal Comfort in an Urban Park in the Hot-Summer and Cold-Winter Region of China. Sustain. Cities Soc. 2022, 77, 103535. [Google Scholar] [CrossRef]
- Bröde, P.; Fiala, D.; Błażejczyk, K.; Holmér, I.; Jendritzky, G.; Kampmann, B.; Tinz, B.; Havenith, G. Deriving the Operational Procedure for the Universal Thermal Climate Index (UTCI). Int. J. Biometeorol. 2012, 56, 481–494. [Google Scholar] [CrossRef]
- Fiala, D.; Havenith, G.; Bröde, P.; Kampmann, B.; Jendritzky, G. UTCI-Fiala Multi-Node Model of Human Heat Transfer and Temperature Regulation. Int. J. Biometeorol. 2012, 56, 429–441. [Google Scholar] [CrossRef]
- Havenith, G.; Fiala, D.; Błazejczyk, K.; Richards, M.; Bröde, P.; Holmér, I.; Rintamaki, H.; Benshabat, Y.; Jendritzky, G. The UTCI-Clothing Model. Int. J. Biometeorol. 2012, 56, 461–470. [Google Scholar] [CrossRef]
- Adekunle, T.O.; Nikolopoulou, M. Winter Performance, Occupants’ Comfort and Cold Stress in Prefabricated Timber Buildings. Build. Environ. 2019, 149, 220–240. [Google Scholar] [CrossRef]
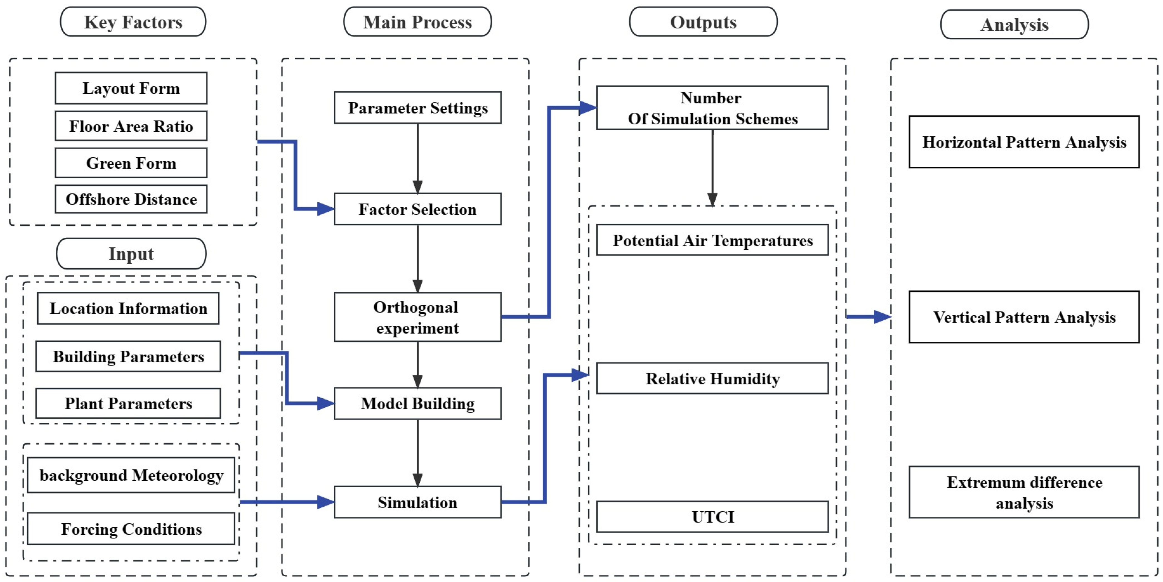

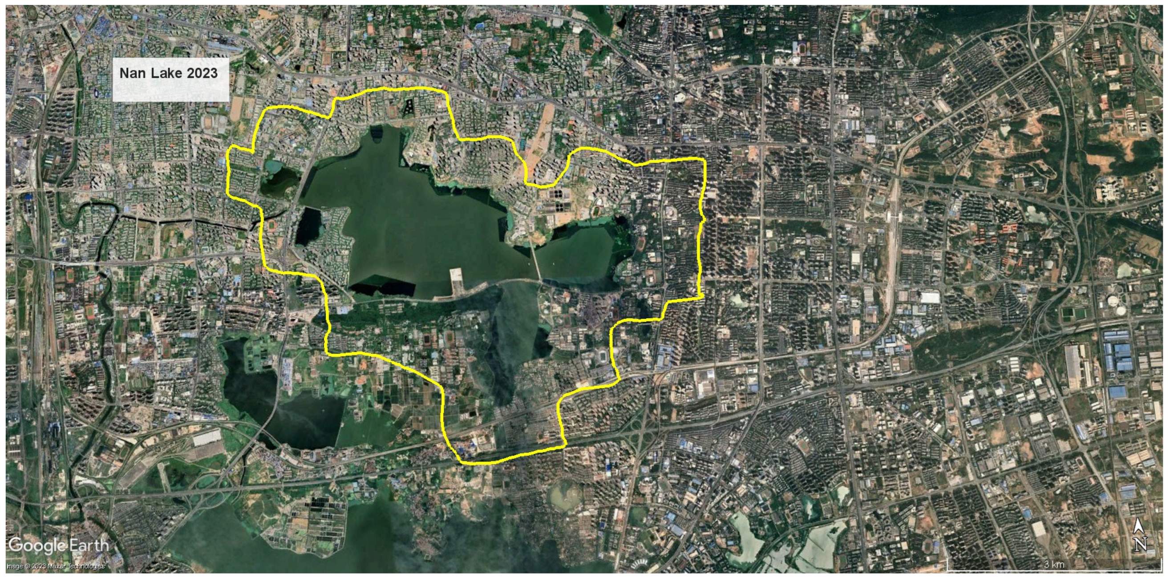
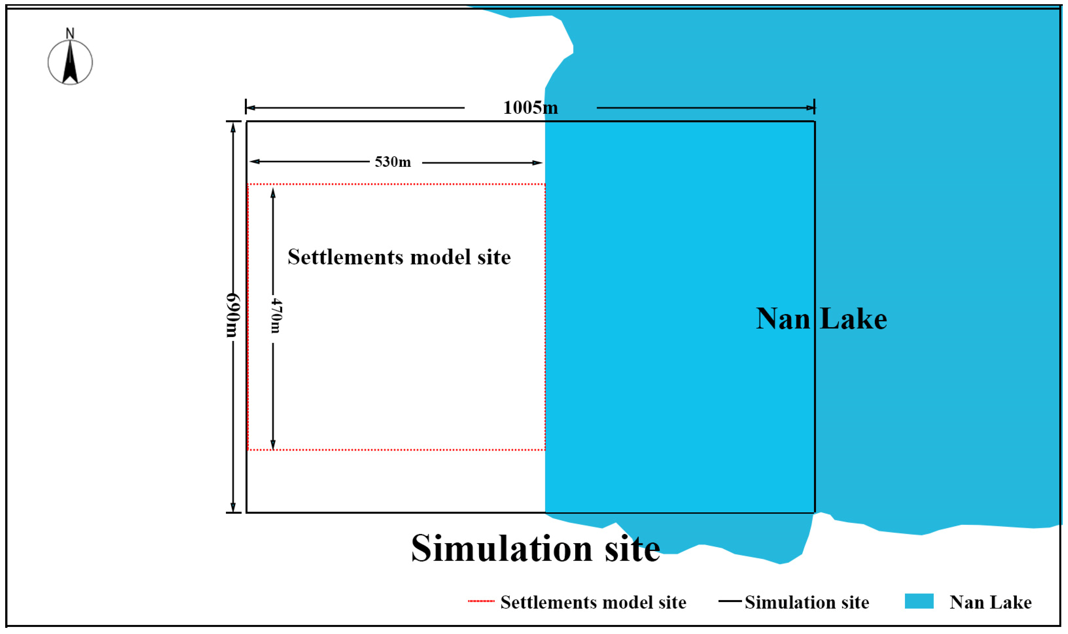



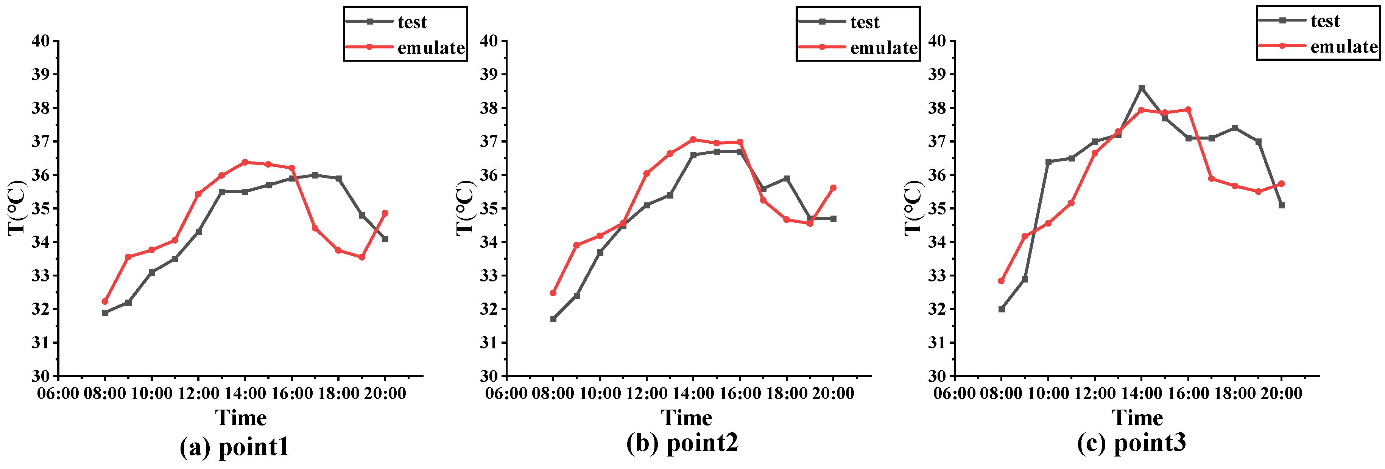
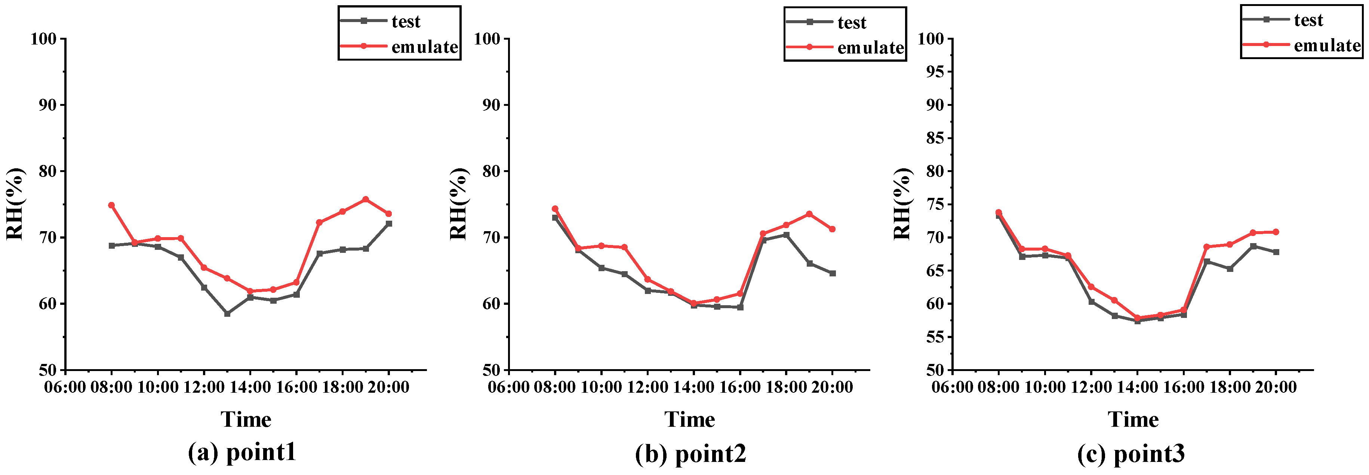
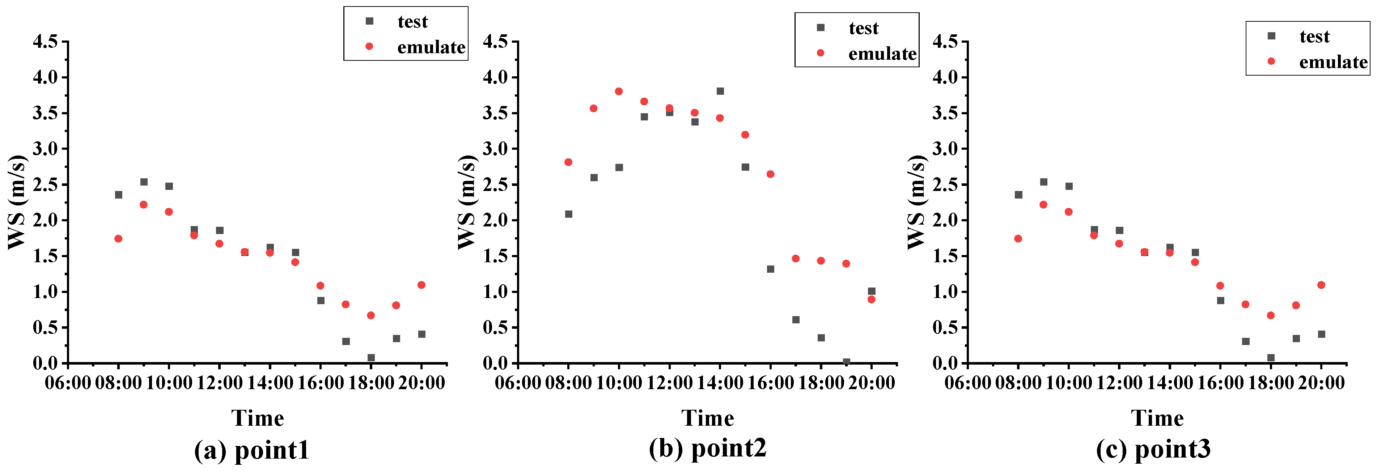
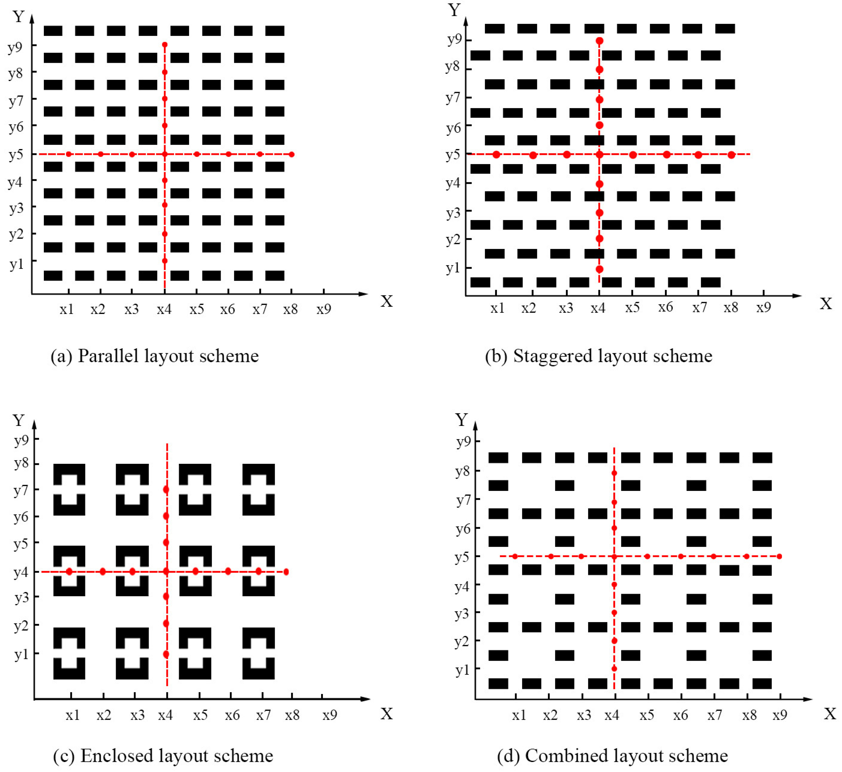
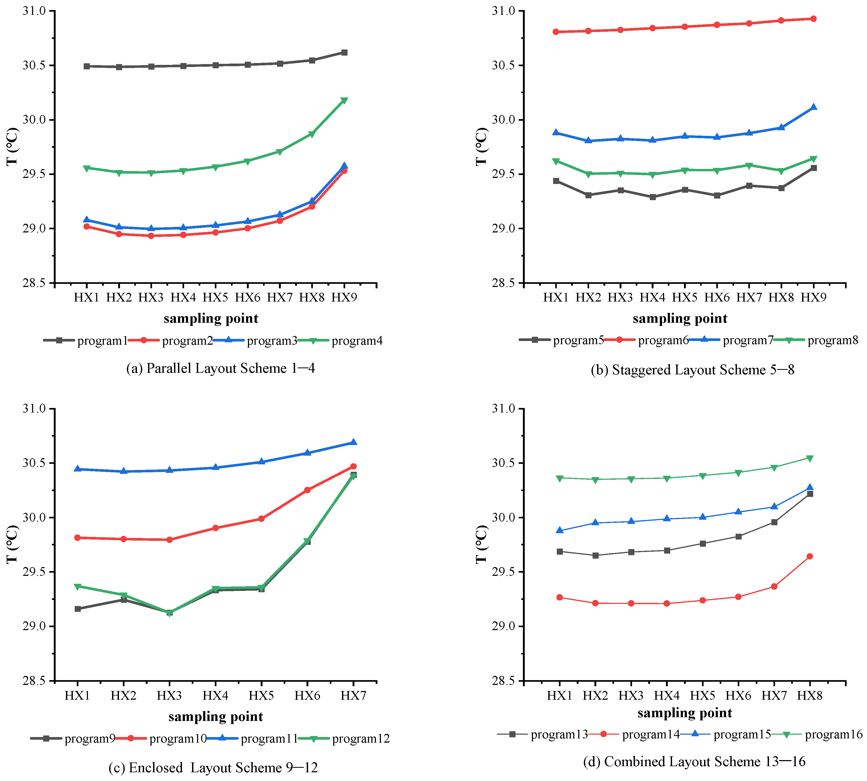
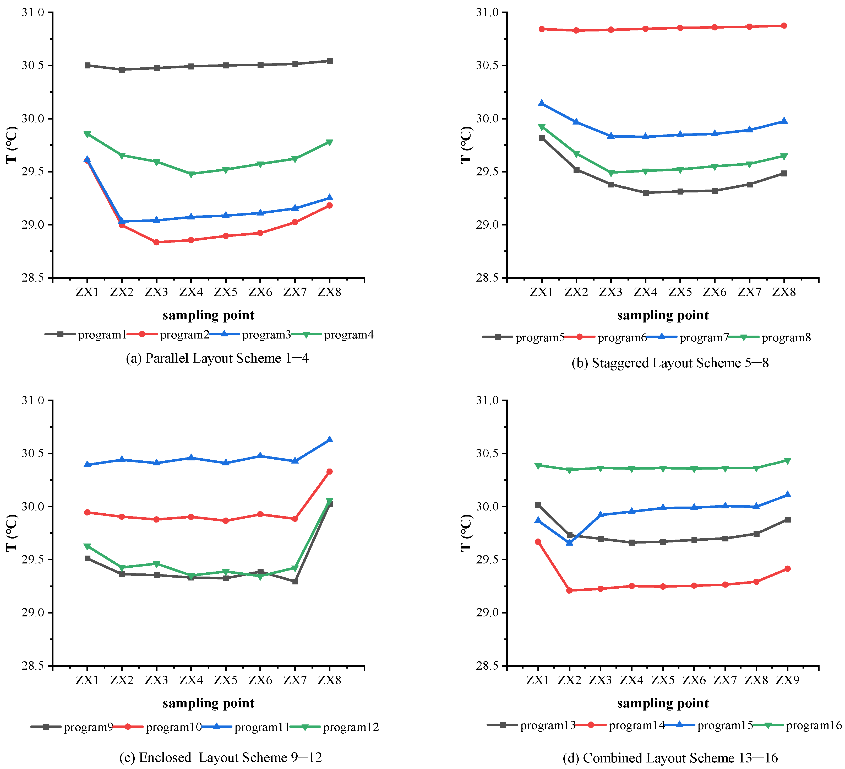

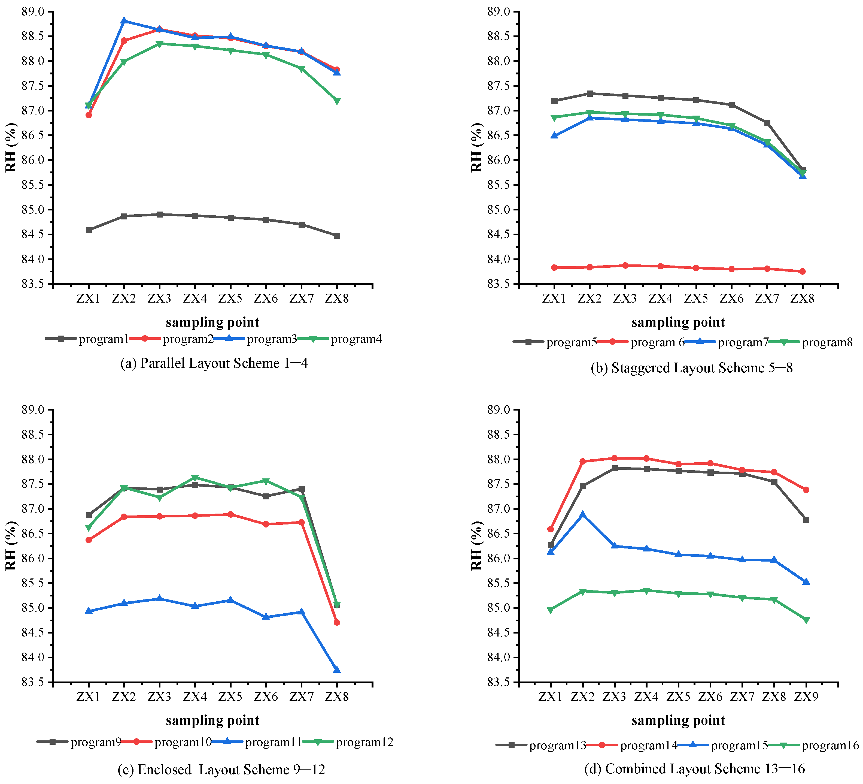
| No. | Story | LF | BO | GR (%) | FAR |
|---|---|---|---|---|---|
| 1 | 7 | Staggered layout | South–north | 25.1 | 2.4 |
| 2 | 13 | Combined layout | South–north | 28.6 | 3.2 |
| 3 | 4/7 | Combined layout | South–north | 32.5 | 2.2 |
| 4 | 4 | Parallel layout | South–north | 32.8 | 2.4 |
| 5 | 6 | Parallel layout | South–north | 32.0 | 2.9 |
| 6 | 6/12 | Parallel layout | South–north | 33.5 | 2.4 |
| 7 | 7/11 | Parallel layout | South–north | 35.0 | 1.0 |
| 8 | 9 | Parallel layout/Staggered layout | South–north | 42.0 | 1.1 |
| 9 | 6 | Parallel layout | South–north | 42.4 | 1.3 |
| 10 | 5/10 | Parallel layout | South–north | 40.3 | 1.5 |
| 11 | 6 | Staggered layout | Southwest–northeast | 35.4 | 1.6 |
| 12 | 42/13 | Combined layout | South–north | 42.1 | 1.7 |
| 13 | 29 | Staggered layout | Southwest–northeast | 42.2 | 2.1 |
| 14 | 17 | Staggered layout | South–north | 40.0 | 2.5 |
| 15 | 16 | Enclosed layout | South–north | 42.3 | 3.0 |
| 16 | 25 | Enclosed layout | Disordered | 40.2 | 3.5 |
| 17 | 30 | Enclosed layout/Staggered layout | Southwest–northeast | 40.5 | 3.8 |
| 18 | 7 | Combined layout | Disordered | 35.4 | 3.7 |
| 19 | 16/27 | Staggered layout | Southeast–northwest | 40.7 | 4.0 |
| 20 | 27 | Parallel layout | South–north | 36.8 | 3.0 |
| 21 | 6/31 | Staggered layout | Southwest–northeast | 37.3 | 3.4 |
| 22 | 18 | Parallel layout | South–north | 38.6 | 2.2 |
| 23 | 18 | Staggered layout | South–north | 42.3 | 2.3 |
| 24 | 17 | Parallel layout | South–north | 41.3 | 2.4 |
| 25 | 7/12 | Parallel layout | South–north | 40.5 | 2.3 |
| 26 | 48 | Staggered layout | South–north | 40.3 | 3.3 |
| 27 | 6 | Parallel layout | Southeast–northwest | 41.0 | 1.3 |
| 28 | 15/3 | Enclosed layout/Combined layout | Disordered | 45.6 | 1.3 |
| 29 | 30 | Staggered layout | Disordered | 45.2 | 2.2 |
| 30 | 16 | Parallel layout | Southwest–northeast | 45.2 | 2.6 |
| 31 | 6 | Parallel layout | South–north | 53.0 | 1.6 |
| 32 | 7 | Parallel layout | South–north | 40.6 | 1.5 |
| LF | Schematic Plan | Spatial Representation |
|---|---|---|
| Parallel layout |  |  |
| Staggered layout |  |  |
| Combined layout |  |  |
| Enclosed layout |  |  |
| Factors | Level 1 | Level 2 | Level 3 | Level 4 |
|---|---|---|---|---|
| LF | Parallel layout | Staggered layout | Combined layout | Enclosed layout |
| FAR | 1.5 | 2.0 | 2.5 | 3.0 |
| GF | Grass | Grass + shrubs | Grass + dwarf trees | Grass + tall trees |
| OD | 50 m | 150 m | 250 m | 350 m |
| NO. | LF | FAR | GF | OD (m) |
|---|---|---|---|---|
| 1 | Parallel layout | 1.5 | Grass | 50 |
| 2 | Parallel layout | 2.0 | Grass + shrubs | 150 |
| 3 | Parallel layout | 2.5 | Grass + dwarf trees | 250 |
| 4 | Parallel layout | 3.0 | Grass + tall trees | 350 |
| 5 | Staggered layout | 1.5 | Grass + shrubs | 250 |
| 6 | Staggered layout | 2.0 | Grass | 350 |
| 7 | Staggered layout | 2.5 | Grass + tall trees | 50 |
| 8 | Staggered layout | 3.0 | Grass + dwarf trees | 150 |
| 9 | Combined layout | 1.5 | Grass + dwarf trees | 350 |
| 10 | Combined layout | 2.0 | Grass + tall trees | 250 |
| 11 | Combined layout | 2.5 | Grass | 150 |
| 12 | Combined layout | 3.0 | Grass + shrubs | 50 |
| 13 | Enclosed layout | 1.5 | Grass + tall trees | 150 |
| 14 | Enclosed layout | 2.0 | Grass + dwarf trees | 50 |
| 15 | Enclosed layout | 2.5 | Grass + shrubs | 350 |
| 16 | Enclosed layout | 3.0 | Grass | 250 |
| LF | Parallel Layout | Staggered Layout | Combined Layout | Enclosed Layout |
|---|---|---|---|---|
| Schematic plan |  |  |  |  |
| Settlement model dimensions | 530 m × 470 m | |||
| Individual building dimensions | 30 m × 15 m | |||
| FAR range | 1.5–3.0 | |||
| LF | FAR | Height (m) | Story |
|---|---|---|---|
| Parallel layout/Staggered layout | 1.5 | 30 | 10 |
| 2.0 | 39 | 13 | |
| 2.5 | 48 | 16 | |
| 3.0 | 60 | 20 | |
| Combined layout | 1.5 | 36 | 12 |
| 2.0 | 45 | 15 | |
| 2.5 | 57 | 19 | |
| 3.0 | 69 | 23 | |
| Enclosed layout | 1.5 | 39 | 13 |
| 2.0 | 51 | 17 | |
| 2.5 | 66 | 22 | |
| 3.0 | 78 | 26 |
| Point | T/RMSE | RH/MAPE | WS/RMSE |
|---|---|---|---|
| 1 | 1.064414 | 4.90% | 0.457999 |
| 2 | 0.802187 | 3.60% | 0.809417 |
| 3 | 1.105572 | 2.40% | 0.393414 |
| NO. | LF | FAR | GF | OD/m | UTCI/°C | T/°C | RH/% |
|---|---|---|---|---|---|---|---|
| 1 | Parallel layout | 1.5 | Grass | 50 | 37.9 | 30.5 | 84.6 |
| 2 | Parallel layout | 2.0 | Grass + shrubs | 150 | 34.2 | 29.0 | 88.2 |
| 3 | Parallel layout | 2.5 | Grassland + dwarf trees | 250 | 34.4 | 29.1 | 88.3 |
| 4 | Parallel layout | 3.0 | Grassland + tall trees | 350 | 34.7 | 29.7 | 87.8 |
| 5 | Staggered layout | 1.5 | Grass + shrubs | 250 | 35.1 | 29.4 | 87.3 |
| 6 | Staggered layout | 2.0 | Grass | 350 | 35.7 | 30.9 | 83.9 |
| 7 | Staggered layout | 2.5 | Grassland + tall trees | 50 | 37.3 | 30.2 | 85.7 |
| 8 | Staggered layout | 3.0 | Grassland + dwarf trees | 150 | 34.9 | 29.6 | 86.9 |
| 9 | Enclosed layout | 1.5 | Grassland + dwarf trees | 350 | 36.2 | 29.7 | 86.6 |
| 10 | Enclosed layout | 2.0 | Grassland + tall trees | 250 | 36.1 | 30.1 | 86.4 |
| 11 | Enclosed layout | 2.5 | Grass | 150 | 37.1 | 30.5 | 85.1 |
| 12 | Enclosed layout | 3.0 | Grass + shrubs | 50 | 36.3 | 29.8 | 86.4 |
| 13 | Combined layout | 1.5 | Grassland + tall trees | 150 | 35.5 | 29.9 | 87.0 |
| 14 | Combined layout | 2.0 | Grassland + dwarf trees | 50 | 36.9 | 29.8 | 86.1 |
| 15 | Combined layout | 2.5 | Grass + shrubs | 350 | 36.1 | 30.1 | 85.7 |
| 16 | Combined layout | 3.0 | Grass | 250 | 36.4 | 30.4 | 85.2 |
| Mean UTCI at Each Level | Impact Factors | |||
|---|---|---|---|---|
| LF | FAR | GF | OD | |
| k1 | 35.30 | 36.15 | 36.79 | 37.12 |
| k2 | 35.76 | 35.77 | 35.41 | 35.42 |
| k3 | 36.42 | 36.24 | 35.62 | 35.52 |
| k4 | 36.26 | 35.58 | 35.92 | 35.67 |
| R | 1.12 | 0.66 | 1.38 | 1.70 |
| Mean T at Each Level | Impact Factors | |||
|---|---|---|---|---|
| LF | FAR | GF | OD | |
| k1 | 29.59 | 29.88 | 30.57 | 30.08 |
| k2 | 30.01 | 29.99 | 29.59 | 29.77 |
| k3 | 30.02 | 29.98 | 29.55 | 29.74 |
| k4 | 30.08 | 29.87 | 29.97 | 30.11 |
| R | 0.49 | 0.12 | 1.02 | 0.37 |
| Mean RH at Each Level | Impact Factors | |||
|---|---|---|---|---|
| LF | FAR | GF | OD | |
| k1 | 87.21 | 86.36 | 84.69 | 85.69 |
| k2 | 85.95 | 86.16 | 86.91 | 86.80 |
| k3 | 86.10 | 86.18 | 86.97 | 86.79 |
| k4 | 86.01 | 86.56 | 86.70 | 85.98 |
| R | 1.26 | 0.40 | 2.28 | 1.11 |
Disclaimer/Publisher’s Note: The statements, opinions and data contained in all publications are solely those of the individual author(s) and contributor(s) and not of MDPI and/or the editor(s). MDPI and/or the editor(s) disclaim responsibility for any injury to people or property resulting from any ideas, methods, instructions or products referred to in the content. |
© 2023 by the authors. Licensee MDPI, Basel, Switzerland. This article is an open access article distributed under the terms and conditions of the Creative Commons Attribution (CC BY) license (https://creativecommons.org/licenses/by/4.0/).
Share and Cite
Gao, N.; Zhang, H.; Wang, P.; Ning, L.; Wong, N.H.; Yu, H.; Ke, Z. Research on Microclimate-Suitable Spatial Patterns of Waterfront Settlements in Summer: A Case Study of the Nan Lake Area in Wuhan, China. Sustainability 2023, 15, 15687. https://doi.org/10.3390/su152215687
Gao N, Zhang H, Wang P, Ning L, Wong NH, Yu H, Ke Z. Research on Microclimate-Suitable Spatial Patterns of Waterfront Settlements in Summer: A Case Study of the Nan Lake Area in Wuhan, China. Sustainability. 2023; 15(22):15687. https://doi.org/10.3390/su152215687
Chicago/Turabian StyleGao, Ningcheng, Hui Zhang, Pei Wang, Ling Ning, Nyuk Hien Wong, Haibo Yu, and Zikang Ke. 2023. "Research on Microclimate-Suitable Spatial Patterns of Waterfront Settlements in Summer: A Case Study of the Nan Lake Area in Wuhan, China" Sustainability 15, no. 22: 15687. https://doi.org/10.3390/su152215687
APA StyleGao, N., Zhang, H., Wang, P., Ning, L., Wong, N. H., Yu, H., & Ke, Z. (2023). Research on Microclimate-Suitable Spatial Patterns of Waterfront Settlements in Summer: A Case Study of the Nan Lake Area in Wuhan, China. Sustainability, 15(22), 15687. https://doi.org/10.3390/su152215687






