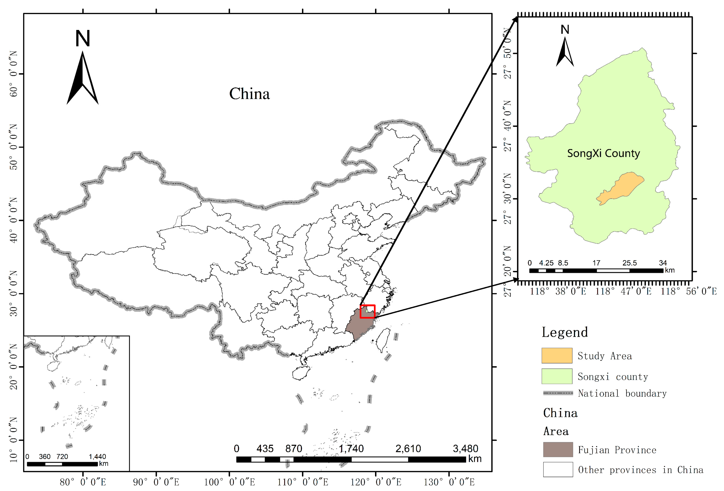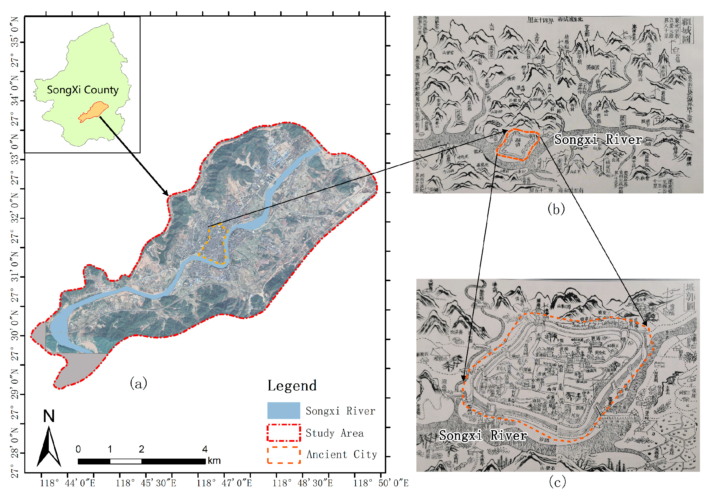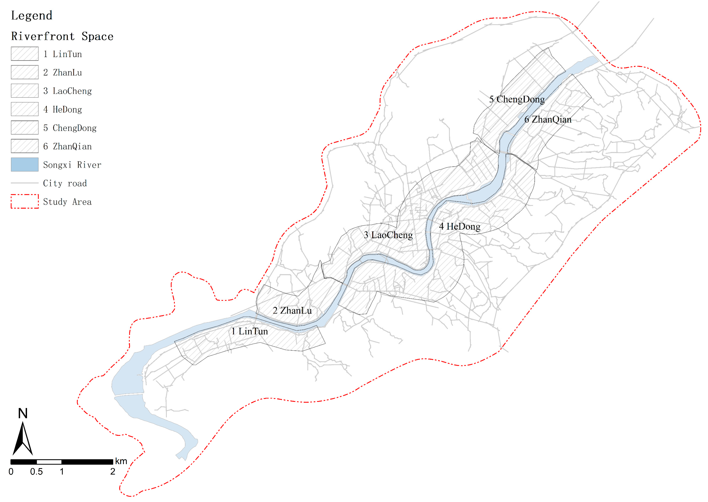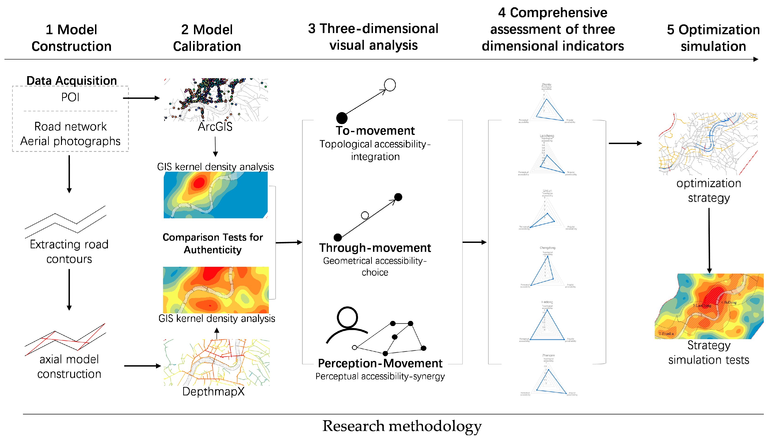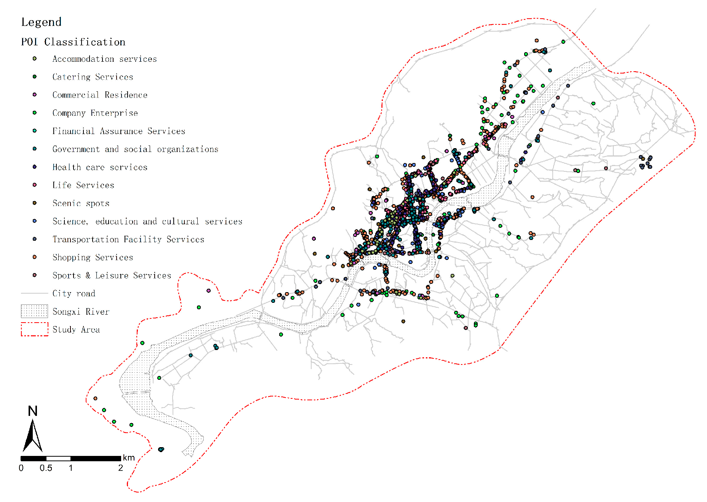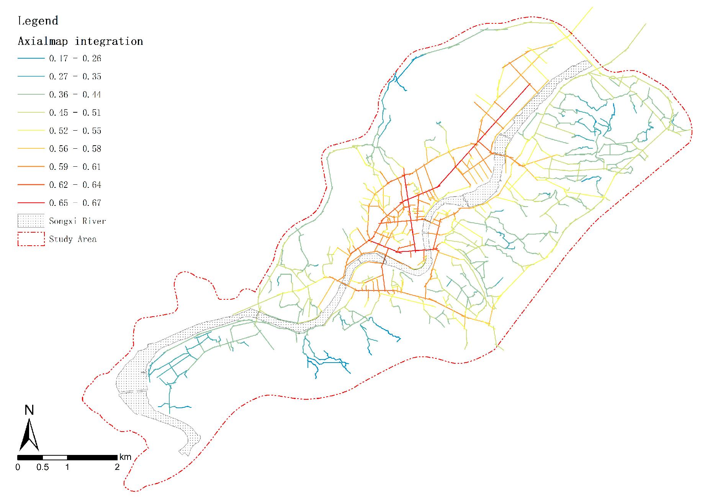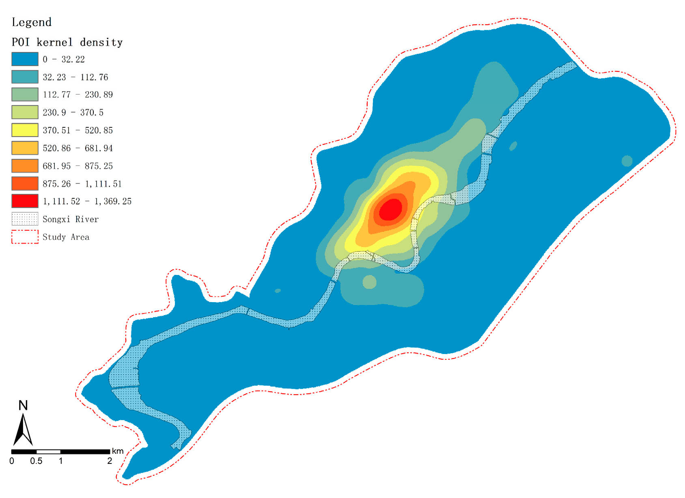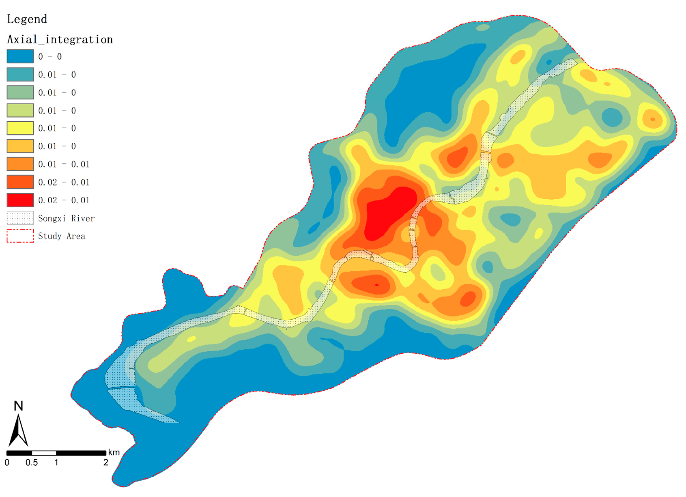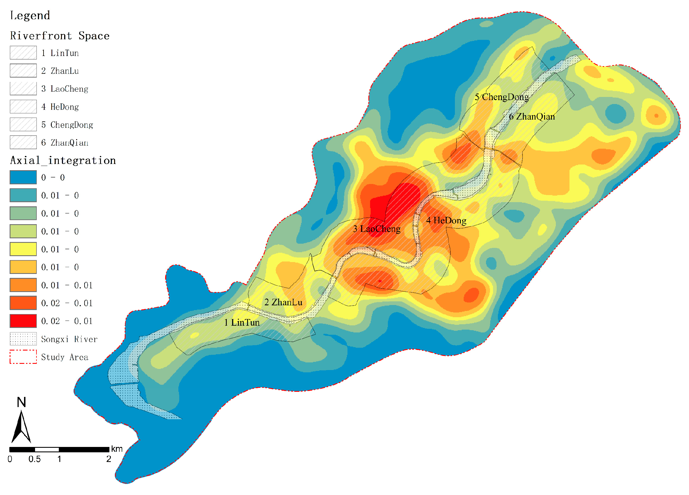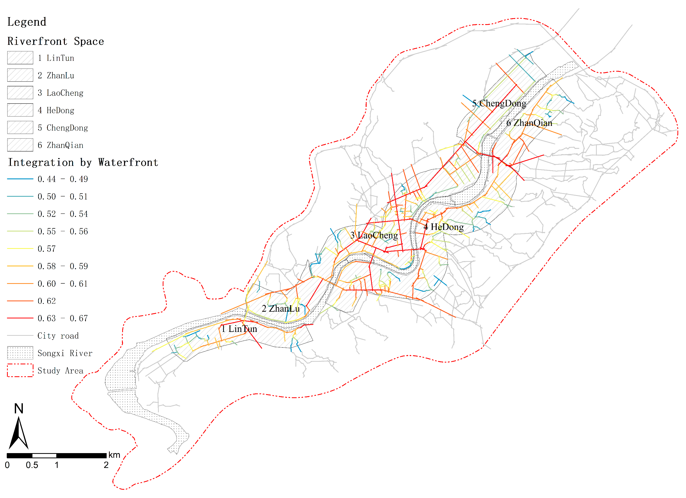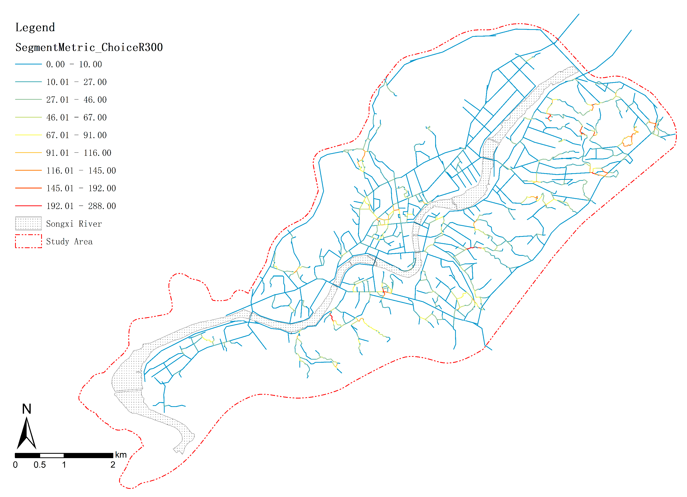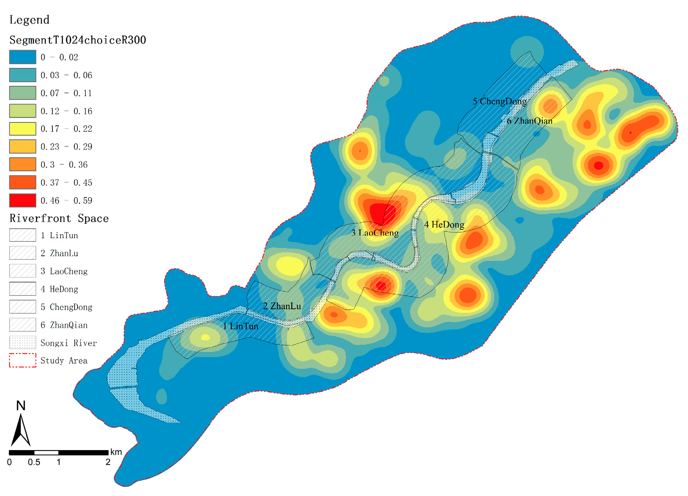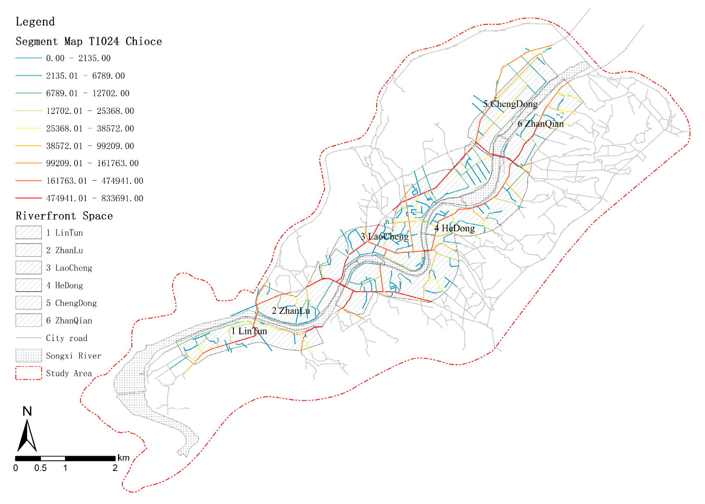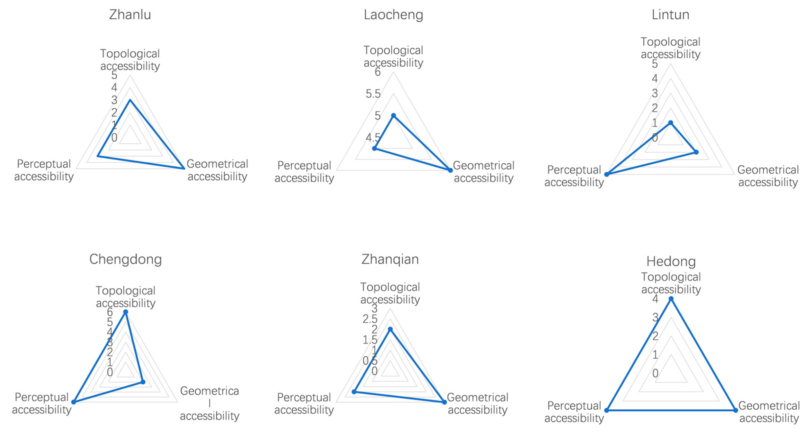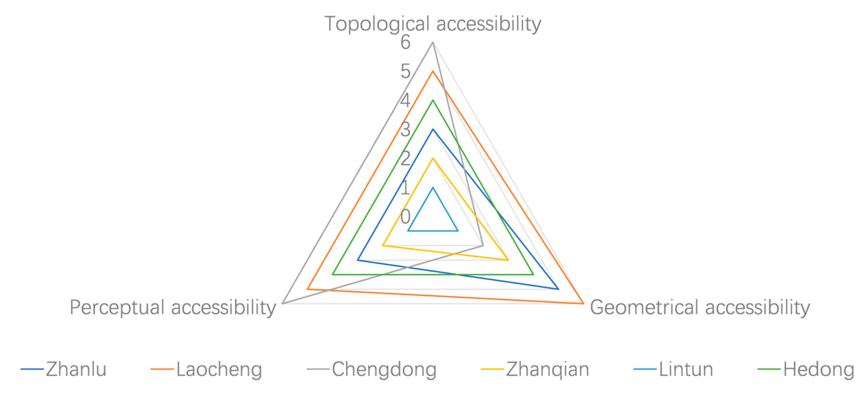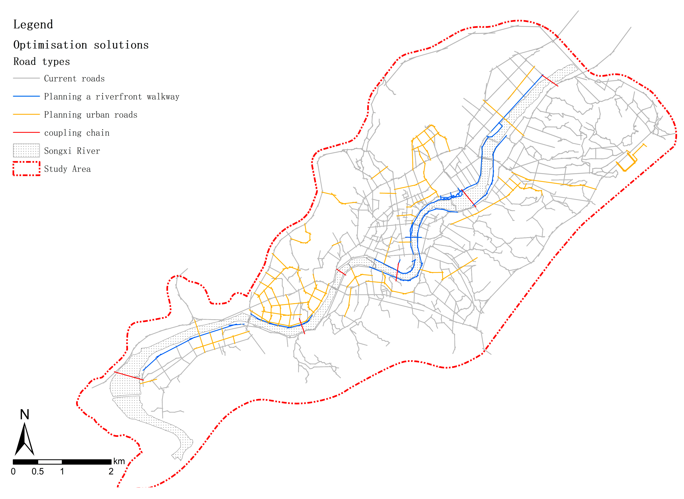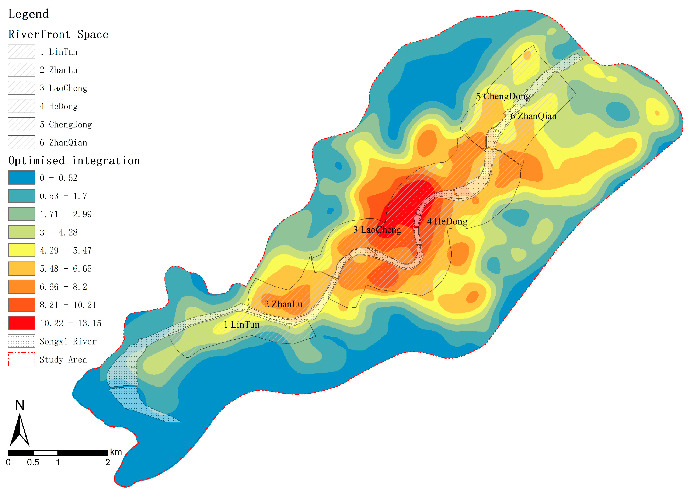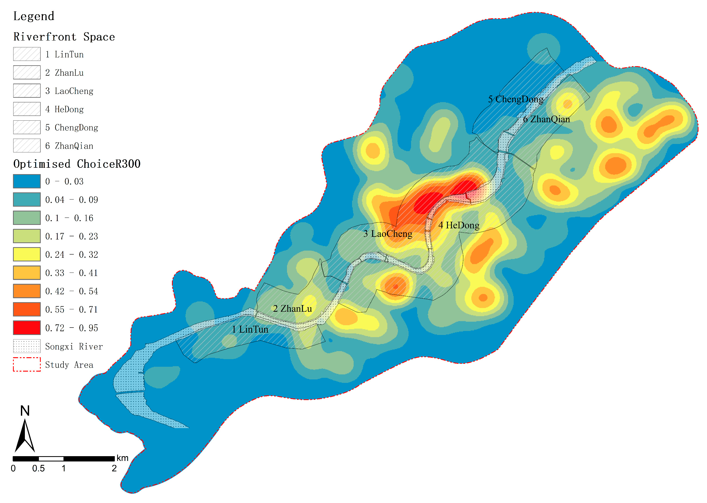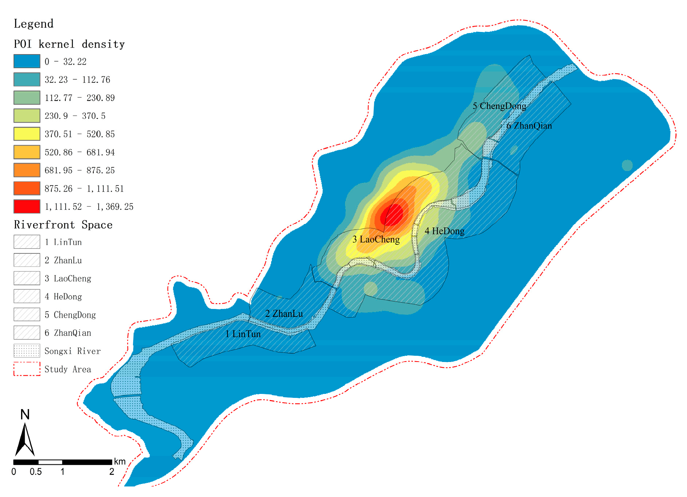Author Contributions
Conceptualization, Y.L.; data curation, Y.L.; formal analysis, Y.L.; funding acquisition, Z.L.; investigation, Y.L.; methodology, Y.L.; project administration, Z.L.; resources, Z.L.; software, Y.L.; supervision, Z.L.; validation, Y.L.; visualization, Y.L.; writing—original draft, Y.L.; writing—review and editing, Y.L. All authors have read and agreed to the published version of the manuscript.
Figure 1.
Songxi County location map. Source: authors, using ArcGIS 10.2. Image source: Geospatial Data Cloud
https://www.gscloud.cn/sources/ (accessed on 29 March 2023).
Figure 1.
Songxi County location map. Source: authors, using ArcGIS 10.2. Image source: Geospatial Data Cloud
https://www.gscloud.cn/sources/ (accessed on 29 March 2023).
Figure 2.
Schematic diagram of the relationship between ancient and modern cities and rivers in Songxi County. (a) Aerial map of the study area in 2022. (b) Map of Songxi County boundary from 1700. (c) Map of the ancient city of Songxi in 1700. Source: authors, using ArcGIS. Image source: this map is based on the 1994 “Songxi County Chronicle”.
Figure 2.
Schematic diagram of the relationship between ancient and modern cities and rivers in Songxi County. (a) Aerial map of the study area in 2022. (b) Map of Songxi County boundary from 1700. (c) Map of the ancient city of Songxi in 1700. Source: authors, using ArcGIS. Image source: this map is based on the 1994 “Songxi County Chronicle”.
Figure 3.
Songxi County riverfront section zoning schematic. Source: authors, using ArcGIS.
Figure 3.
Songxi County riverfront section zoning schematic. Source: authors, using ArcGIS.
Figure 4.
Methodological schematic of the study. The workflow of the research methodology includes 1 model construction, 2 model calibration, 3 three-dimensional visual analysis, 4 comprehensive assessment of three-dimensional indicators, and 5 optimization simulation. Source: authors, using ArcGIS 10.2, DepthmapX v0.8.0, and Excel.
Figure 4.
Methodological schematic of the study. The workflow of the research methodology includes 1 model construction, 2 model calibration, 3 three-dimensional visual analysis, 4 comprehensive assessment of three-dimensional indicators, and 5 optimization simulation. Source: authors, using ArcGIS 10.2, DepthmapX v0.8.0, and Excel.
Figure 5.
Urban POI distribution map. Source: authors, using ArcGIS 10.2 and Amap API.
Figure 5.
Urban POI distribution map. Source: authors, using ArcGIS 10.2 and Amap API.
Figure 6.
Schematic diagram of global integration. Source: authors, using ArcGIS 10.2 and DepthmapX v0.8.0.
Figure 6.
Schematic diagram of global integration. Source: authors, using ArcGIS 10.2 and DepthmapX v0.8.0.
Figure 7.
Urban POI kernel density analysis map. Source: authors, using ArcGIS 10.2 and Amap API.
Figure 7.
Urban POI kernel density analysis map. Source: authors, using ArcGIS 10.2 and Amap API.
Figure 8.
Global integration kernel density analysis map. Source: authors, using ArcGIS 10.2 and DepthmapX v0.8.0.
Figure 8.
Global integration kernel density analysis map. Source: authors, using ArcGIS 10.2 and DepthmapX v0.8.0.
Figure 9.
Urban integration value kernel density and waterfront overlay map. Source: authors, using ArcGIS 10.2 and DepthmapX v0.8.0.
Figure 9.
Urban integration value kernel density and waterfront overlay map. Source: authors, using ArcGIS 10.2 and DepthmapX v0.8.0.
Figure 10.
The integration value of various waterfront areas. Source: authors, using ArcGIS 10.2 and DepthmapX v0.8.0.
Figure 10.
The integration value of various waterfront areas. Source: authors, using ArcGIS 10.2 and DepthmapX v0.8.0.
Figure 11.
T1024 Choice R300 based on segment map. Source: authors, using ArcGIS 10.2 and DepthmapX v0.8.0.
Figure 11.
T1024 Choice R300 based on segment map. Source: authors, using ArcGIS 10.2 and DepthmapX v0.8.0.
Figure 12.
Kernel density analysis map of segment map T1024 Choice R300. Source: authors, using ArcGIS 10.2 and DepthmapX v0.8.0.
Figure 12.
Kernel density analysis map of segment map T1024 Choice R300. Source: authors, using ArcGIS 10.2 and DepthmapX v0.8.0.
Figure 13.
T1024 choice R3000 based on segment map. Source: authors, using ArcGIS 10.2 and DepthmapX v0.8.0.
Figure 13.
T1024 choice R3000 based on segment map. Source: authors, using ArcGIS 10.2 and DepthmapX v0.8.0.
Figure 14.
Segment map-based T1024 choice for riverfront district. Source: authors, using ArcGIS 10.2 and DepthmapX v0.8.0.
Figure 14.
Segment map-based T1024 choice for riverfront district. Source: authors, using ArcGIS 10.2 and DepthmapX v0.8.0.
Figure 15.
Comparison of accessibility indices for each riverfront zoning district in the case study. Source: authors, using Excel and ArcGIS 10.2.
Figure 15.
Comparison of accessibility indices for each riverfront zoning district in the case study. Source: authors, using Excel and ArcGIS 10.2.
Figure 16.
Comparison of accessibility indices for case study’s riverfront zoning districts. Source: authors, using Excel and ArcGIS 10.2.
Figure 16.
Comparison of accessibility indices for case study’s riverfront zoning districts. Source: authors, using Excel and ArcGIS 10.2.
Figure 17.
Optimization of the riverfront space. Source: authors, using ArcGIS 10.2.
Figure 17.
Optimization of the riverfront space. Source: authors, using ArcGIS 10.2.
Figure 18.
Optimized integration kernel density analysis figure. Source: authors, using ArcGIS 10.2 and DepthmapX v0.8.0.
Figure 18.
Optimized integration kernel density analysis figure. Source: authors, using ArcGIS 10.2 and DepthmapX v0.8.0.
Figure 19.
Optimized Choice 300 kernel density analysis figure. Source: authors, using ArcGIS 10.2 and DepthmapX v0.8.0.
Figure 19.
Optimized Choice 300 kernel density analysis figure. Source: authors, using ArcGIS 10.2 and DepthmapX v0.8.0.
Figure 20.
Overlay of riverfront and POI kernel densities. Source: authors, using ArcGIS 10.2 and Amap API.
Figure 20.
Overlay of riverfront and POI kernel densities. Source: authors, using ArcGIS 10.2 and Amap API.
Table 1.
Spatial syntactic segmentation models.
Table 1.
Spatial syntactic segmentation models.
| Segmentation Model | Connotation |
|---|
| axial analysis | Space is simplified to straight lines, and connections between straight lines represent connections between spaces. |
| segment analysis | Based on the axial analysis method, specific scales are brought into the model analysis, which is usually used to analyze the pass-through volumes of streets with different travel radii. |
| convex spatial analysis | The study and expression of three-dimensional space using two-dimensional planar methods, commonly used in the study of architectural space. |
| visibility graph analysis | Divide the space into numerous fine grids. When the grid division is subdivided into points, analyze the relationship between points. |
Table 2.
Research dimensions and quantitative indicators.
Table 2.
Research dimensions and quantitative indicators.
| Methods | Dimension of Analysis | Quantitative Indicators | Descriptive Property |
|---|
| axial analysis | topological accessibility | integration | Potential for space to attract arrival traffic |
| segment analysis | geometrical accessibility | choice | Potential for space-traversed traffic |
| axial analysis; SPSS | perceptual accessibility | synergy | The extent to which local space is cognizant of global space |
Table 3.
POI data classification statistics.
Table 3.
POI data classification statistics.
| POI Types | Amount | POI Types | Amount |
|---|
| Dining | 267 | Business Residential | 35 |
| Scenic Spots | 43 | Living Services | 221 |
| Corporate | 264 | Sports and Leisure | 51 |
| Shopping | 1065 | Healthcare | 156 |
| Traffic Facilities | 130 | Accommodation | 47 |
| Science, Education, and Culture | 130 | Government and Social Organizations | 524 |
| | | Aggregate | 2667 |
Table 4.
Statistics on the average value of global integration by waterfront districts.
Table 4.
Statistics on the average value of global integration by waterfront districts.
| | Waterfront | Chengdong | Laocheng | Hedong | Zhanlu | Zhanqian | Lintun |
|---|
| Integration | 0.489368 | 0.578795 | 0.564947 | 0.511328 | 0.454623 | 0.433936 | 0.353949 |
Table 5.
Choice value of riverfront subdivision.
Table 5.
Choice value of riverfront subdivision.
| | Laocheng | Zhanlu | Hedong | Zhanqian | Chengdong | Lintun |
|---|
| Choice | 0.489368 | 0.578795 | 0.564947 | 0.511328 | 0.433936 | 0.353949 |
Table 6.
Synergy statistics for different R values.
Table 6.
Synergy statistics for different R values.
| R-Value | R3 | R5 | R7 | R9 | R11 | R15 |
|---|
| synergy | 0.418 | 0.606 | 0.721 | 0.798 | 0.853 | 0.926 |
Table 7.
Riverfront subdivision synergy statistics.
Table 7.
Riverfront subdivision synergy statistics.
| | | Integration R3 |
|---|
| | Riverfront District | Chengdong | Laocheng | Hedong | Zhanlu | Zhanqian | Lintun |
|---|
| Integration | Pearson R | 0.690 ** | 0.903 ** | 0.879 ** | 0.780 ** | 0.761 ** | 0.737 ** | 0.449 ** |
| | Sig. (2-tailed) | 0.000 | 0.000 | 0.000 | 0.000 | 0.000 | 0.000 | 0.000 |
| | Case number N | 510 | 19 | 142 | 172 | 48 | 66 | 63 |
Table 8.
The average statistics of the global integration value of each waterfront area before and after optimization.
Table 8.
The average statistics of the global integration value of each waterfront area before and after optimization.
| | Chengdong | Laocheng | Hedong | Zhanlu | Zhanqian | Lintun |
|---|
| status quo | 0.578795 | 0.564947 | 0.511328 | 0.454623 | 0.433936 | 0.353949 |
| optimized | 0.647786 | 0.621497 | 0.587852 | 0.515286 | 0.550838 | 0.413063 |
