Analysis of the Influence of Office Building Operating Characteristics on Carbon Emissions in Cold Regions
Abstract
:1. Introduction
- With the advancement of intelligent lighting systems, there has been a preliminary deployment of associated fixtures. In comparison to conventional lighting fixtures, what specific level of energy savings and emissions reductions can be achieved through the use of intelligent lighting systems?
- In HVAC systems, carbon reduction is primarily determined by three factors: ventilation, the indoor environment, and the operating duration. It is worthwhile to explore effective strategies for integrating these three facets in order to design an efficient approach.
- The effects of integrating HVAC systems, intelligent lighting systems and energy-saving lamps merit investigation.
- Energy-efficient fixtures and intelligent lighting modes are used in the lighting system. This approach helps to avoid energy waste and to achieve energy-saving and carbon reduction goals.
- A hybrid mode is adopted in an HVAC system. By ensuring indoor comfort requirements, improving air quality, and maximizing window opening time, the operational stage aims to achieve maximum natural ventilation, reduce the energy consumption of mechanical ventilation, and, ultimately, achieve energy-saving and carbon reduction goals.
- The operational characteristics of the hybrid mode, energy-efficient fixtures, and intelligent lighting coupling represent an energy-saving and environmentally friendly approach. The approach not only extends the lifespan of equipment and lighting fixtures but also reduces operational costs and maintenance expenses.
2. Literature Review
3. Materials and Methods
3.1. Building Data
3.2. Operating Condition
3.3. Economic Calculation
4. Results and Discussion
4.1. Comfort Analysis
4.2. Energy Saving and Carbon Reduction Analysis
4.2.1. Lighting System
4.2.2. HVAC System
- (a)
- Further research on the operational characteristics of Chinese office buildings. It is necessary to conduct more in-depth research on the operation mode and management mechanism of Chinese office buildings in order to formulate targeted improvement measures.
- (b)
- Integrating smart technologies and the Internet of Things (IoT.). The application of smart technology and the IoT. has great energy-saving potential in building operations, such as smart lighting, automation control and sensing technology, etc.
- (c)
- Auxiliary decision support systems. The development and application of auxiliary decision support systems will help operation managers to better monitor, analyze and optimize the energy consumption and operation status of buildings, guide managers to make decisions, and achieve the building’s energy-saving and carbon-reducing goals.
- (d)
- Enhance user participation awareness. The user’s behavior, habits and awareness are crucial to the effect of energy saving and carbon reduction. It is recommended to raise users’ awareness of the importance of energy conservation through education and participation activities and to encourage them to adopt energy-saving behaviors in office buildings.
4.3. Economic Analysis
5. Conclusions
- Regarding the HAVC, a hybrid mode is adopted with the control system parameters set at an indoor temperature of 22 °C and window opening conditions ranging from an outdoor temperature of 20 to 26 °C. The annual carbon reduction of the HVAC heating system per unit area is 1.37 kg CO/(m·a). Uncertain meteorological parameters are taken into account to determine the control system and parameters. By ensuring indoor comfort requirements, improving air quality, and maximizing window opening time, the operational stage aims to achieve maximum natural ventilation, reduce the energy consumption of mechanical ventilation, and ultimately achieve energy-saving and carbon reduction goals.
- Regarding the lighting system, energy-efficient fixtures and intelligent lighting modes are used, with an annual carbon reduction of 3.37 kg CO/(m·a) per unit area of the lighting system. By automatically adjusting or turning off lighting devices based on the perceived natural light intensity, the operational stage aims to achieve maximum natural daylighting while maintaining a well-lit indoor environment. This approach helps to avoid energy waste and achieve energy-saving and carbon reduction goals.
- The operational characteristics of the hybrid mode, energy-efficient fixtures, and intelligent lighting coupling represent an energy-saving and environmentally friendly approach. It not only extends the lifespan of equipment and lighting fixtures but also reduces operational costs and maintenance expenses. Furthermore, it improves indoor air quality, which is beneficial for addressing China’s indoor air quality and energy issues. This approach provides more reasonable technical support for exploring the pathway to carbon neutrality and the practical application of projects.
Author Contributions
Funding
Conflicts of Interest
References
- Wu, P.; Song, Y.; Zhu, J.; Chang, R. Analyzing the influence factors of the carbon emissions from China’s building and construction industry from 2000 to 2015. J. Clean. Prod. 2019, 221, 552–566. [Google Scholar] [CrossRef]
- Chen, C.; Bi, L. Study on spatio-temporal changes and driving factors of carbon emissions at the building operation stage-A case study of China. Build. Environ. 2022, 219, 109147. [Google Scholar] [CrossRef]
- Institute of Urban-Rural Construction and Development. Research Report on Building Energy Consumption and Carbon Emissions in China (2022); Institute of Urban-Rural Construction and Development: Chongqing, China, 2023. [Google Scholar]
- Ge, X.R. Research on the Design Methodology of Low-Carbon Building Schemes in Cold Regions. Doctoral’s Dissertation, Dalian University of Technology, Dalian, China, 2016. [Google Scholar]
- Bai, L.H. Research on the Prediction Model of Carbon Emissions in the Life Cycle of Public Buildings. Doctoral’s Dissertation, Tianjin University, Tianjin, China, 2019. [Google Scholar]
- Xiao, Y.X.; Yang, J.X. Life cycle carbon footprint of residential buildings in Beijing. Acta Ecol. Sin. 2016, 36, 5949–5955. [Google Scholar]
- Guo, C.; Huang, M. THE quantitative analysis of carbon emission of green public building based on operation stage. Environ. Eng. 2018, 36, 184–188. [Google Scholar]
- Gai, Y.J.; He, L.S.; Meng, C.; Lv, L.N. A Case Study of Operation and Management of MEP Systems in a Green Office Building in Shanghai. Archit. Technol. 2021, 52, 228–231. [Google Scholar]
- Perwez, U.; Yamaguchi, Y.; Ma, T.; Dai, Y.; Shimoda, Y. Multi-scale GIS-synthetic hybrid approach for the development of commercial building stock energy model. Appl. Energy 2022, 323, 119536. [Google Scholar] [CrossRef]
- Chen, S.Q.; Xu, F.; Du, B.W.; Liu, S.J.; Lu, Y.; Xing, H.W. The characteristics of energy use behavior in office buildings on campus. Build. Energy Environ. 2016, 35, 31–34. [Google Scholar]
- Deng, Y.; Gou, Z.; Gui, X.; Cheng, B. Energy consumption characteristics and influential use behaviors in university dormitory buildings in China’s hot summer-cold winter climate region. J. Build. Eng. 2021, 33, 101870. [Google Scholar] [CrossRef]
- Zhang, C.Y.; Guan, Z.Z.; Ding, D.; Wang, C.J. Calculation of carbon emission on campus in the cold zone: A case study in Jinan. Build. Energy Effic. 2016, 44, 113–128. [Google Scholar] [CrossRef]
- Xiang, X.; Zhou, N.; Ma, M.; Feng, W.; Yan, R. Global transition of operational carbon in residential buildings since the millennium. Adv. Appl. Energy 2023, 11, 100145. [Google Scholar] [CrossRef]
- Yan, R.; Chen, M.; Xiang, X.; Feng, W.; Ma, M. Heterogeneity or illusion? Track the carbon Kuznets curve of global residential building operations. Appl. Energy 2023, 347, 121441. [Google Scholar] [CrossRef]
- Guo, C.M.; Chu, S.L.; You, Y.W.; Xin, J.H.; Lu, L.N. A quantitative indicator calculation and analysis of carbon emission of green residential building based on operation and maintenance stage. Environ. Eng. 2017, 35, 169–172. [Google Scholar]
- Cui, Z. Research on Heating Operation Mode of Near Zero Energy Consumption Building in Severe Cold Areas. In IOP Conference Series: Materials Science and Engineering; IOP Publishing: Bristol, UK, 2019; p. 032088. [Google Scholar]
- Cui, H. Research on Carbon Emissions and Reduction Methods of Net-Zero Energy Buildings. Doctoral’s Dissertation, Shenyang Jianzhu University, Shenyang, China, 2022. [Google Scholar]
- Hu, J.W.; Cheng, H.; Zhou, M.; Yang, C.F. Analysis of energy consumption testing and energy-saving retrofit of existing buildings. HVAC 2022, 52 (Suppl. 2), 329–332. [Google Scholar]
- Ning, J.; Wang, B.L.; Xu, X.L. Analysis of the impact of indoor lighting on energy consumption in office buildings in severely cold regions. Energy Sav. 2014, 3, 40–44+3. [Google Scholar]
- Delgoshaei, P.; Heidarinejad, M.; Xu, K.; Wentz, J.R.; Delgoshaei, P.; Srebric, J. Impacts of building operational schedules and occupants on the lighting energy consumption patterns of an office space. In Building Simulation; Tsinghua University Press: Beijing, China, 2017; pp. 447–458. [Google Scholar]
- Perwez, U.; Shono, K.; Yamaguchi, Y.; Shimoda, Y. Multi-scale UBEM-BIPV coupled approach for the assessment of carbon neutrality of commercial building stock. Energy Build. 2023, 291, 113086. [Google Scholar] [CrossRef]
- Yang, Z.W.; Yu, J.; Li, K.B.; Wang, C. Simulation analysis of the influence of ventilation on energy consumption in office buildings based on DeST-C. J. Jiangxi Univ. Sci. Technol. 2015, 36, 67–73. [Google Scholar]
- Chen, J.J.; Sun, K.C.; Zhang, J.B.; Long, E.S. Analysis of the Impact of Ventilation on Energy Consumption in Office Buildings in the Chongqing Region. Build. Energy Environ. 2008, 27, 81–83. [Google Scholar]
- Ming, Y. Research on the Impact of Ventilation Strategies in Typical Office Spaces on Indoor Environment and Heating, Ventilation, and air-conditioning (HVAC) Energy Consumption in Chongqing. Doctoral’s Dissertation, Chongqing University, Chongqing, China, 2018. [Google Scholar]
- Li, M.X. The Impact of Indoor Calculation Parameters on Heating and Air-conditioning Energy Consumption in Residential Buildings. Master’s Thesis, Tianjin University, Tianjin, China, 2010. [Google Scholar]
- Ding, Y.; Fu, Q.; Tian, Z.; Li, M.; Zhu, N. Influence of indoor design air parameters on energy consumption of heating and air-conditioning. Energy Build. 2013, 56, 78–84. [Google Scholar] [CrossRef]
- Liu, Z.A. Energy Optimization Study of Perimeter Enclosure Structures in University Teaching and Office Buildings. Master’s Thesis, Sichuan Agricultural University, Sichuan, China, 2020. [Google Scholar]
- Sun, W.; Sun, Y.; Xu, L.; Chen, X.; Zai, D. Research on Energy Consumption Constitution and Energy Efficiency Strategies of Residential Buildings in China Based on Carbon Neutral Demand. Sustainability 2022, 14, 2741. [Google Scholar] [CrossRef]
- Hossain, M.A.; Khalilnejad, A.; Haddadian, R.; Pickering, E.M.; French, R.H.; Abramson, A.R. Data analytics applied to the electricity consumption of office buildings to reveal building operational characteristics. Adv. Build. Energy Res. 2021, 15, 755–773. [Google Scholar] [CrossRef]
- Liu, K. Low-Carbon Design Research of High-Rise and Large-Space Public Buildings in Hot Summer Cold Winter Regions. Ph.D. Thesis, Southeast University, Nanjing, China, 2021. [Google Scholar]
- Wu, J.B. Research on Green Behavior Guiding in High-Rise Office Building Design in Beijing. Master’s Thesis, Beijing University of Technology, Beijing, China, 2013. [Google Scholar]
- GB50034-2020; Architectural Lighting Design Standard. China Construction Industry Press: Beijing, China, 2004.
- Wang, W.F.; Kang, N. Research on Improvement Strategies for Corridor Projects under the Guidance of Thermal Environment Optimization. Build. Energy Effic. 2022, 50, 36–44. [Google Scholar]
- Zhou, Q.X. Research on the Actual Operational Characteristics and Energy Consumption Simulation Analysis of Near-Zero Energy Buildings in Cold Regions. Master’s Thesis, North China Electric Power University, Beijing, China, 2020. [Google Scholar]
- Zhang, S.C.; Sun, D.K.; Lv, Y.J.; Liu, Z.W.; Xu, W. Study on Load Characteristics and Energy System Operation Optimization of Nearly Zero Energy Office Building in the Cold Regions (2019–2021). Constr. Sci. Technol. 2021, 21, 34–38+43. [Google Scholar]
- Li, J.; Chen, J.; Luo, X.; Ren, P.; Chen, Y.; Pei, X.; Lin, B.; Zeng, Y. Analysis of Building Load Energy Use Behavior Habit and Load Operation Characteristic. Distrib. Energy 2022, 7, 60–67. [Google Scholar] [CrossRef]
- Chen, Z. Research on the Coupled Heat Process and Thermal Response Characteristics of Building Heating Systems under Intermittent Operation Mode. Master’s Thesis, North China Electric Power University, Beijing, China, 2022. [Google Scholar]
- Zhang, J. Study on the Thermal and Humid Environment and Operation Characteristics of Air-conditioning Systems in Office Buildings. Master’s Thesis, Hunan University, Changsha, China, 2020. [Google Scholar]
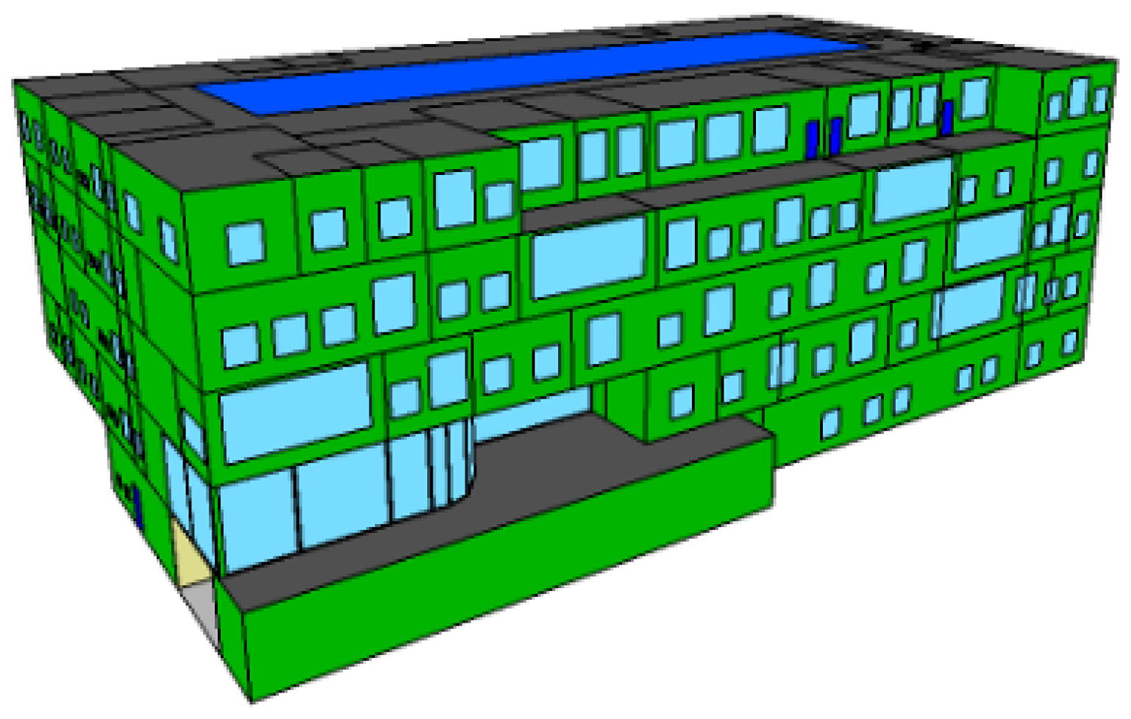
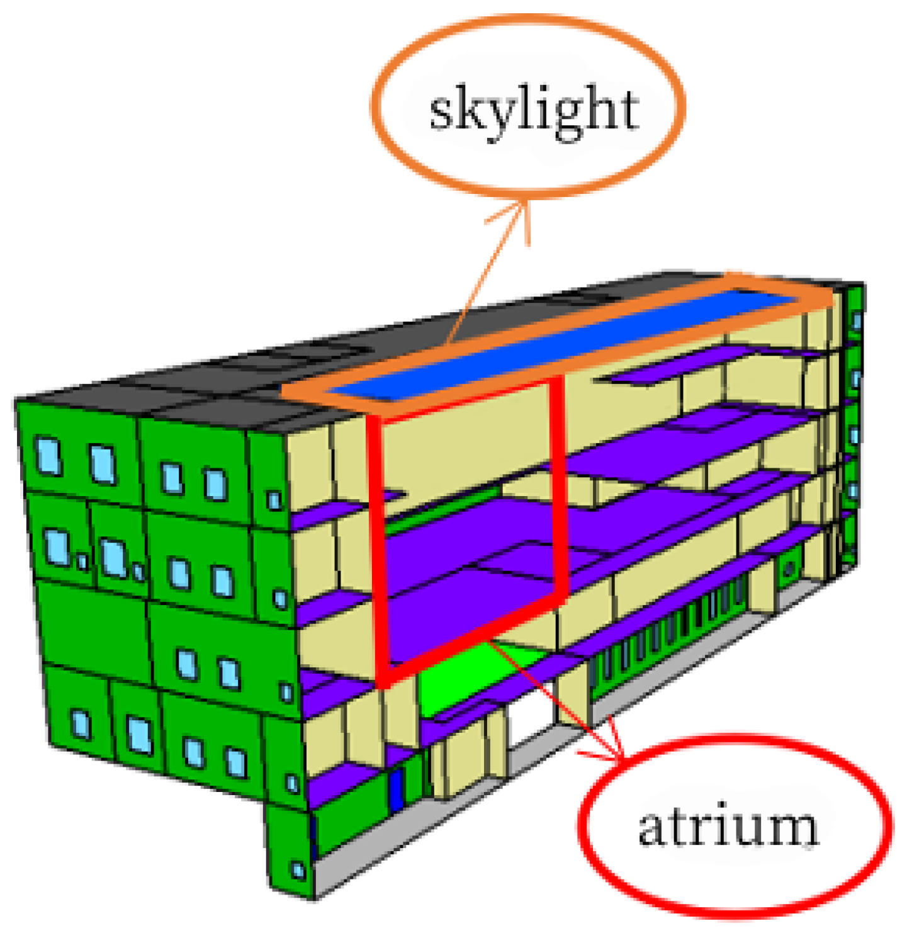
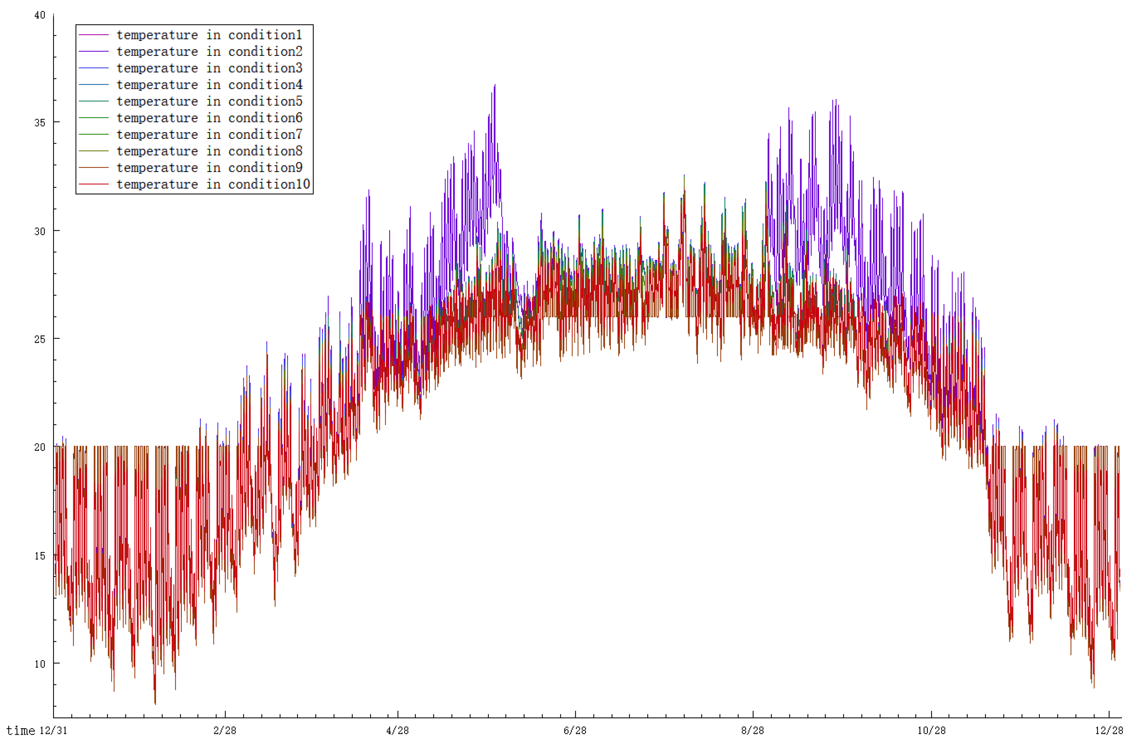
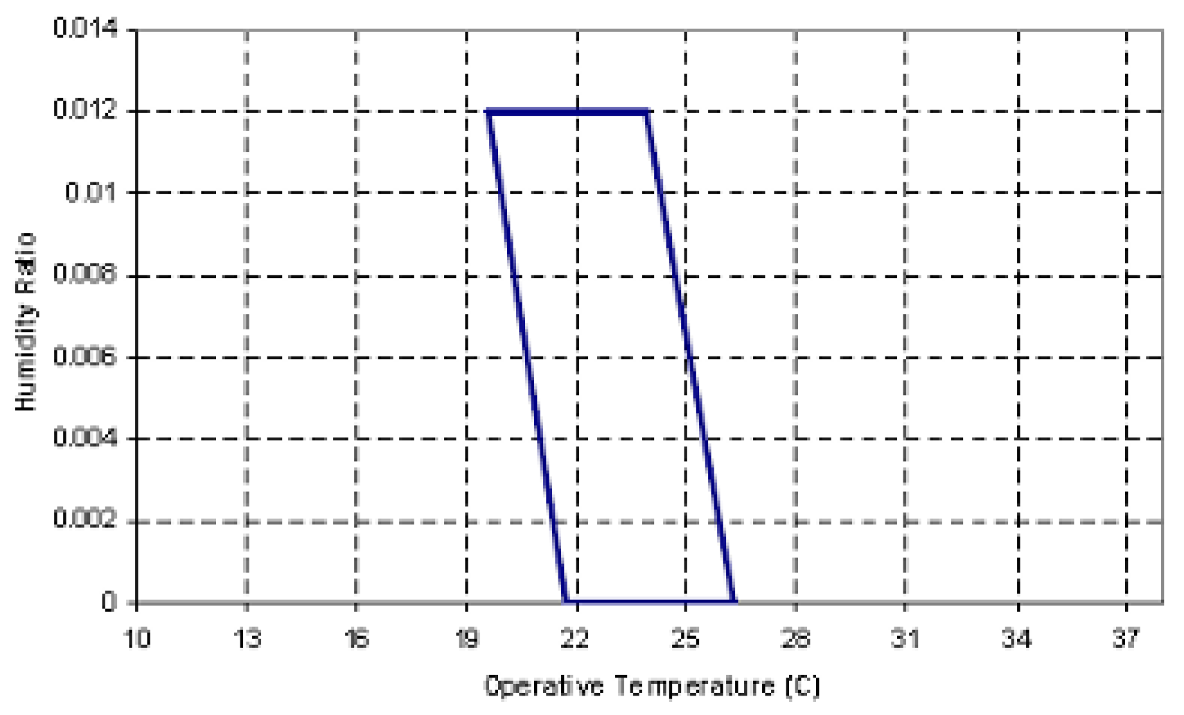

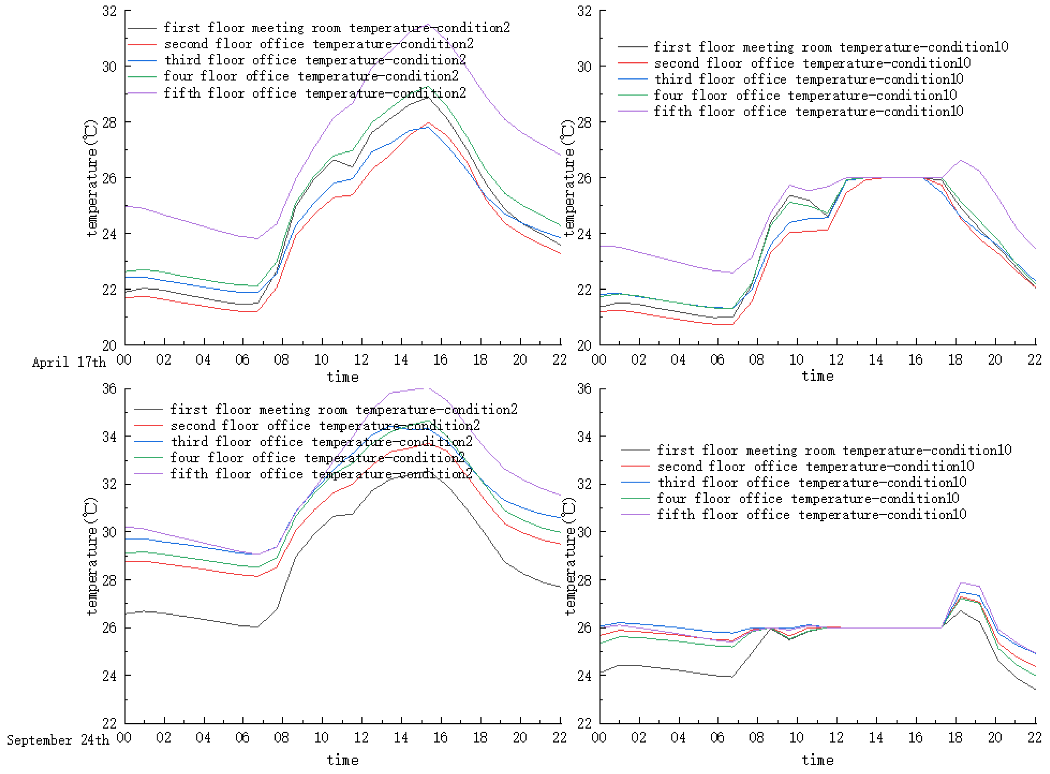
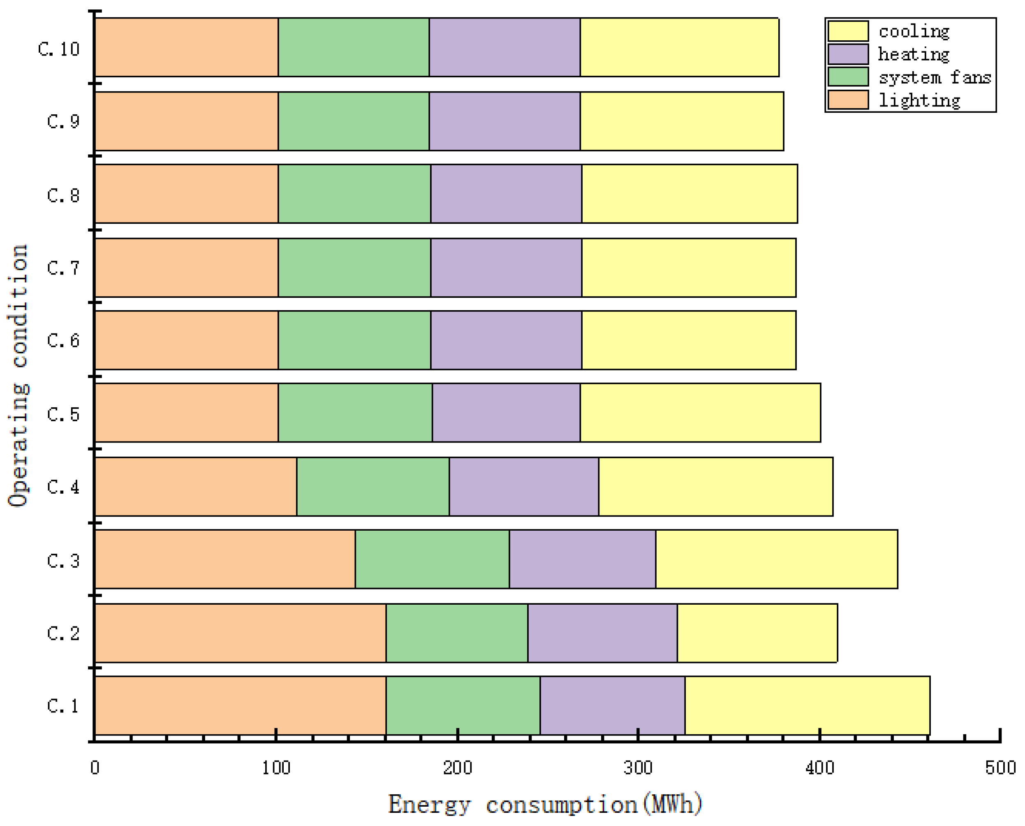
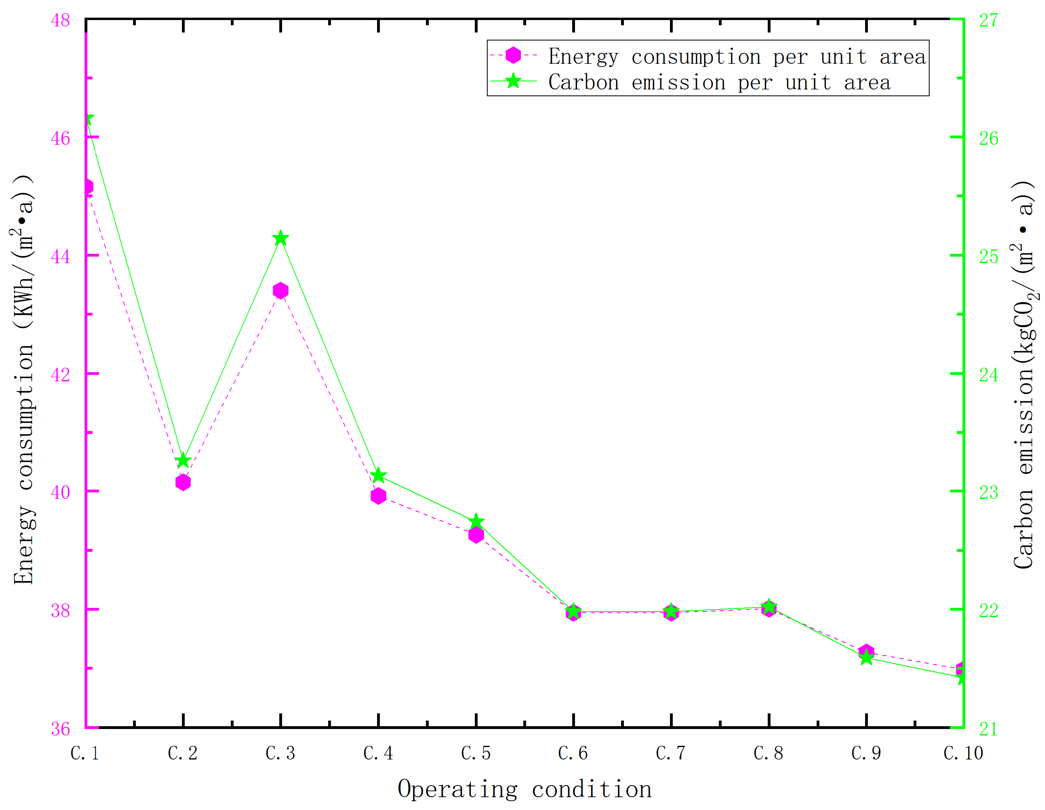
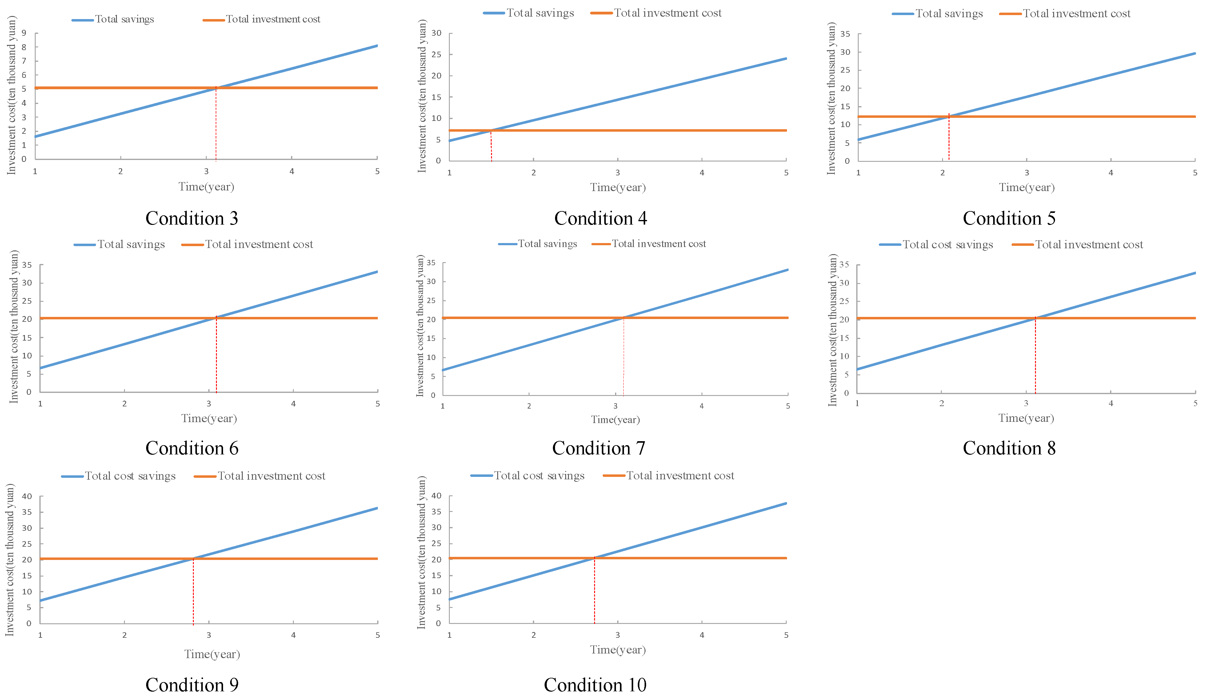
| Enclosure Structure | Heat Transfer Coefficient/[W/(m·K)] |
|---|---|
| ground floor | 0.41 |
| outer wall | 0.40 |
| partition | 0.90 |
| internal floor | 0.834 |
| external floor | 0.557 |
| external window | 2.20 |
| roof skylight | 2.20 |
| transparent curtain wall | 2.20 |
| Room | Light Thermal Disturbance (W/m) | Equipment Thermal Disturbance (W/m) | Occupancy Density (Person/m) | Personnel Heat Dissipation (W/Person) | Fresh Air (l/s·Person) | Summer Temperature ( °C) | Winter Temperature ( °C) |
|---|---|---|---|---|---|---|---|
| office | 9 | 15 | 0.125 | 134 | 8.33 | 26 | 20 |
| meeting room | 9 | 15 | 0.4 | 108 | 3.88 | 26 | 18 |
| antechamber | 9 | 15 | 0.125 | 134 | 8.33 | 26 | 20 |
| report room | 9 | 15 | 0.4 | 108 | 3.88 | 26 | 18 |
| show room | 9 | 15 | 0.4 | 108 | 8.33 | 26 | 20 |
| corridor hall | 5 | 15 | 0.02 | 134 | 5.55 | 26 | 16 |
| toilet | 6 | 15 | 0.05 | 134 | 5.55 | 28 | 18 |
| Run Phase | Operation Mode | B.C. | L.U. | Full Potential | ||||||||
|---|---|---|---|---|---|---|---|---|---|---|---|---|
| C.1 | C.2 | C.3 | C.4 | C.5 | C.6 | C.7 | C.8 | C.9 | C.10 | |||
| HVAC | Working day: 7:00–18:00 Holidays: turn off | ✓ | ✓ | ✓ | ✓ | ✓ | ✓ | ✓ | ✓ | ✓ | ✓ | |
| Heating season: 11.15–3.15 | ✓ | ✓ | ✓ | ✓ | ✓ | ✓ | ✓ | ✓ | ✓ | ✓ | ||
| Cooling season: 6.1–8.31 | ✓ | ✓ | ✓ | ✓ | ✓ | ✓ | ✓ | ✓ | ✓ | ✓ | ||
| Transition season: 3.16–5.31/9.1–11.14 | ✓ | ✓ | ✓ | ✓ | ✓ | ✓ | ✓ | ✓ | ✓ | |||
| Lighting | Standard value (9 W/m) | ✓ | ✓ | ✓ | ||||||||
| Linear value (8 W/m) | ✓ | ✓ | ✓ | ✓ | ✓ | ✓ | ✓ | |||||
| Intelligent lighting | ✓ | ✓ | ✓ | ✓ | ✓ | ✓ | ✓ | |||||
| Mixed ventilation | Natural ventilation opening conditions (indoor temperature) | — | ✓ | ✓ | ✓ | ✓ | ✓ | |||||
| 20 °C | ✓ | |||||||||||
| 22 °C | ✓ | ✓ | ✓ | |||||||||
| 24 °C | ✓ | |||||||||||
| Natural vebtilation opening conditions (outdoor temperature) | — | ✓ | ✓ | ✓ | ✓ | ✓ | ||||||
| 20–22 °C | ✓ | ✓ | ✓ | |||||||||
| 20–24 °C | ✓ | |||||||||||
| 20–26 °C | ✓ | |||||||||||
Disclaimer/Publisher’s Note: The statements, opinions and data contained in all publications are solely those of the individual author(s) and contributor(s) and not of MDPI and/or the editor(s). MDPI and/or the editor(s) disclaim responsibility for any injury to people or property resulting from any ideas, methods, instructions or products referred to in the content. |
© 2023 by the authors. Licensee MDPI, Basel, Switzerland. This article is an open access article distributed under the terms and conditions of the Creative Commons Attribution (CC BY) license (https://creativecommons.org/licenses/by/4.0/).
Share and Cite
Wang, W.; Kang, N.; He, F.; Li, X. Analysis of the Influence of Office Building Operating Characteristics on Carbon Emissions in Cold Regions. Sustainability 2023, 15, 13342. https://doi.org/10.3390/su151813342
Wang W, Kang N, He F, Li X. Analysis of the Influence of Office Building Operating Characteristics on Carbon Emissions in Cold Regions. Sustainability. 2023; 15(18):13342. https://doi.org/10.3390/su151813342
Chicago/Turabian StyleWang, Wenfei, Ning Kang, Fang He, and Xiaoping Li. 2023. "Analysis of the Influence of Office Building Operating Characteristics on Carbon Emissions in Cold Regions" Sustainability 15, no. 18: 13342. https://doi.org/10.3390/su151813342
APA StyleWang, W., Kang, N., He, F., & Li, X. (2023). Analysis of the Influence of Office Building Operating Characteristics on Carbon Emissions in Cold Regions. Sustainability, 15(18), 13342. https://doi.org/10.3390/su151813342






